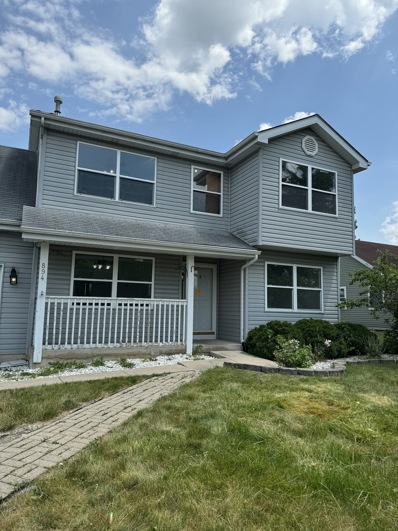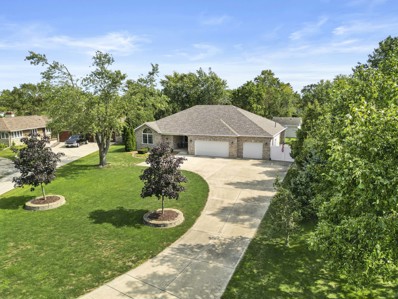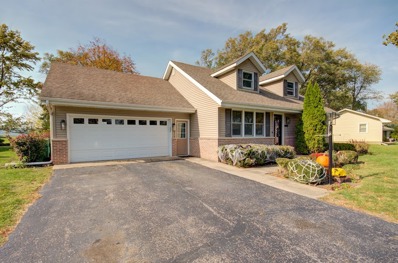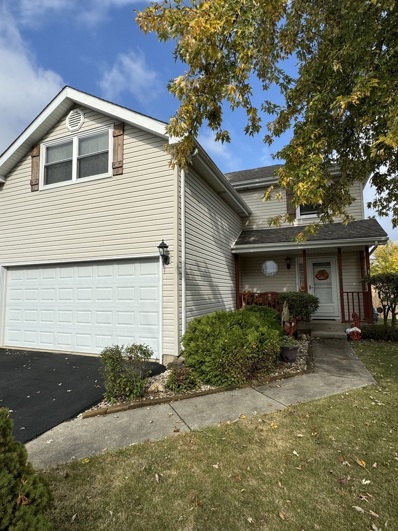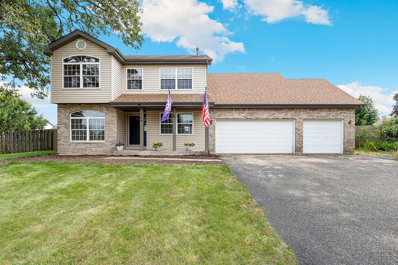Elwood IL Homes for Sale
- Type:
- Single Family
- Sq.Ft.:
- 3,000
- Status:
- NEW LISTING
- Beds:
- 4
- Lot size:
- 5.22 Acres
- Year built:
- 1998
- Baths:
- 4.00
- MLS#:
- 12265215
ADDITIONAL INFORMATION
Welcome to your dream home! This 3,000 sqft gem is set on 5.22 serene acres featuring lush woodlands, a picturesque creek, and a landscaped yard with a cedar deck, playset, and 2-story outbuilding. Enjoy the convenience of a wrap-around porch with a plant watering system. Inside, the main floor boasts an open layout with hardwood floors, a remodeled kitchen, a cozy living room with a fireplace, an office, a formal dining room, first-floor laundry, and a full bath. Upstairs, the master suite includes a tray ceiling, 2 walk-in closets, a bonus room, and a spa-like bath. Three additional bedrooms and a balcony complete the second floor. The finished basement offers a soundproof room (ideal for a theater or studio), a half bath, and a flexible office/salon space. A walk-up attic with plumbing rough-ins adds potential for more living space. Additional highlights: Kohler generator, security system, new well and roof, high-efficiency HVAC, and whole-house vacuum. This property blends comfort and elegance in a tranquil setting. Schedule your showing today!
$399,999
17242 W Rich Court Elwood, IL 60421
- Type:
- Single Family
- Sq.Ft.:
- 2,500
- Status:
- Active
- Beds:
- 4
- Year built:
- 1994
- Baths:
- 3.00
- MLS#:
- 12222627
ADDITIONAL INFORMATION
Welcome home, just in time for the holidays! Situated in unincorporated Elwood with access to Manhattan and Lincoln Way schools, this 4-bedroom home (plus an additional bedroom in the basement) offers 2.5 baths. Move in with confidence, as major updates have been completed in the last 3 years, including new windows and doors, roof, skylights, HVAC system, stove, washer, and water softener. The home features a spacious kitchen with a dining area that connects to the family room and den. The living room and den/dining room boast stunning vaulted ceilings. The master bathroom has been fully renovated and now showcases a walk-in shower, freestanding soaking tub, and elegant subway tile. Enjoy plenty of natural light with multiple skylights throughout the property. Outside, the nearly half-acre lot includes a large deck and a fenced-in yard. Additional features include a Generac generator, with the laundry currently located in the basement but can be relocated to the main floor mudroom. Plus, there are no HOA fees!
$240,000
894 Laurel Drive Elwood, IL 60421
- Type:
- Single Family
- Sq.Ft.:
- 2,300
- Status:
- Active
- Beds:
- 4
- Year built:
- 2004
- Baths:
- 3.00
- MLS#:
- 12214047
ADDITIONAL INFORMATION
Investors Dream! Welcome to this spacious four bedroom, 2 1/2 bath house with a large partially finished basement. This home offers a generous open floor plan with plenty of room for the whole family. Although in need of some TLC, the bones of the house are solid and ready for a new owner to bring it back to its full potential. Previously occupied by renters who didn't properly care for it, this property is now ready for a new beginning. With the help of new flooring and a few touch-ups, this house will shine once again. Don't miss out on the opportunity to customize this house and make it your own to create the home of your dreams.
- Type:
- Single Family
- Sq.Ft.:
- 2,150
- Status:
- Active
- Beds:
- 3
- Lot size:
- 0.69 Acres
- Year built:
- 2008
- Baths:
- 2.00
- MLS#:
- 12208478
- Subdivision:
- Wooded Cove
ADDITIONAL INFORMATION
Discover the blend of affordability and comfort in this custom built ranch home! This property not only offers a welcoming atmosphere but also boasts significantly lower property taxes compared to nearby neighborhoods, providing you with valuable savings year after year and NO Homeowner's Association! Brand new central air unit installed 5/2024 and TOP OF THE LINE Marvin windows. See what this stunning custom-built ranch, with full unfinished basement doubling the square footage, has to offer. Nestled on a serene (.69 acre) lot. This meticulously crafted home was designed by the original owners. Situated in sought after Wooded Cove Subdivision. Inside you will find a thoughtfully designed floor plan with a huge master suite. The master suite has a separate shower and whirlpool tub with double sinks. The great room features vaulted ceilings, beautiful stone wood-burning fireplace. Large eat-in kitchen with breakfast bar, granite counter-tops and dinette area. All solid oak doors through-out the home. Full unfinished basement with roughed-in bathroom. Enjoy the outdoor living at its finest with the sprawling, fully fenced in, backyard with gorgeous fire pit area and stunning landscaping. Every detail of this home reflects quality craftsmanship. Drywall and insulated 3 car garage with and large driveway. Don't miss out on this a custom built ranch with an unfinished basement to make yours! Please contact, Michelle Esparza, if you have any questions.
- Type:
- Single Family
- Sq.Ft.:
- 2,800
- Status:
- Active
- Beds:
- 3
- Year built:
- 2009
- Baths:
- 2.00
- MLS#:
- 12210230
ADDITIONAL INFORMATION
Experience unparalleled comfort and sophistication in this meticulously maintained 3-bed, 2-bath ranch. Step inside to a welcoming gas fireplace that sets the tone in the open-concept living room, adorned with stunning new wood laminate flooring. The master suite offers brand new carpeting, a lavish jacuzzi tub and a heated fan for the walk-in shower, providing a spa-like retreat. Each of the three bedrooms features spacious walk-in closets, ensuring ample storage. The kitchen dazzles with a new backsplash and expansive 8-ft sliding doors leading to a spectacular backyard retreat. The patio is equipped with recessed lighting and a convenient gas feed for grilling enthusiasts and is perfect for outdoor entertaining. A 3-car heated garage includes custom (removable) dog kennels and additional overhead storage. The basement features 9-ft ceilings and is roughed-in for a bathroom, presenting limitless customization possibilities. Recent upgrades include BRAND NEW roof and leaf guard gutters (which include a lifetime transferable warranty), two new sump pumps, a 2-year-old water heater, a 4-year-old furnace and A/C system, a new water softener, and a Generac whole house generator. Custom-made window treatments add a touch of elegance, while the maintenance-free exterior ensures low upkeep. This home is a must-see, seller is motivated!
- Type:
- Single Family
- Sq.Ft.:
- 2,800
- Status:
- Active
- Beds:
- 4
- Lot size:
- 0.43 Acres
- Year built:
- 1982
- Baths:
- 2.00
- MLS#:
- 12200255
ADDITIONAL INFORMATION
COUNTRY ROADS..TAKE U HOME... to this STUNNING 4 bedroom beauty set on almost a half acre lot! Seller transferred and hates to leave but allows for a quick close and holiday dinners for new buyers! NEWER EVERYTHING from the energy efficient windows to the roof, windows and siding! If you are looking for peace and tranquility, THIS IS HOME!! Relax in your enclosed sunroom overlooking expansive backyard. Main floor master bedroom and beautiful kitchen with an abundance of cabinets. Gleaming hardwood laminate,All appliances and a main floor laundry add to the conveniences of this dazzler! Heated attached 2.5+ garage.and ALL U HAVE TO DO IS MOVE IN!!
$269,900
119 Baybury Drive Elwood, IL 60421
- Type:
- Single Family
- Sq.Ft.:
- 1,500
- Status:
- Active
- Beds:
- 3
- Year built:
- 1998
- Baths:
- 2.00
- MLS#:
- 12197702
ADDITIONAL INFORMATION
Enjoy this wonderful 2 Story townhome in Elwood. This home features a private and spacious backyard with a new fence. Relax and unwind while you enjoy nature! Three large bedrooms with large closets. A basement that can be finished to your liking offers plenty of storage. Nearby, enjoy the community garden, RT 66 Exhibit, Abraham Lincoln National Cemetary. A short drive from city life. Very well-maintained home, call your realtor today! No HOA
- Type:
- Single Family
- Sq.Ft.:
- 2,018
- Status:
- Active
- Beds:
- 3
- Lot size:
- 1.15 Acres
- Year built:
- 1988
- Baths:
- 3.00
- MLS#:
- 12097911
ADDITIONAL INFORMATION
Country living at its finest! This spacious ranch home sits on a 1.15 acres corner lot and has plenty of room to run and play. Home features, 3 nice size bedrooms, 2.5 baths, finished basement with possible 4TH bedroom and bathroom. Living room is warm and inviting with a brick wood burning fireplace and hardwood floors throughout. Galley kitchen has plenty of cabinets for storage and overlooks the dining area, living room, and family room. Open and spacious family room is light and bright with the many windows, and vaulted ceiling and has access to the partially fenced backyard with a 28ft above-ground pool and deck area. Make your way downstairs to the large finished basement with another large family room, bath and playroom/office. Family room has built-in surround sound with Bose speakers and sub-woofer. Plenty of storage in the closed-off storage area and built-in bookshelves. 2.5 car heated garage with storage cabinets completes this beautiful home. Schedule your showing today!
$359,900
884 Arrowhead Drive Elwood, IL 60421
- Type:
- Single Family
- Sq.Ft.:
- 2,400
- Status:
- Active
- Beds:
- 4
- Year built:
- 2000
- Baths:
- 3.00
- MLS#:
- 12176995
- Subdivision:
- Meadowbrook
ADDITIONAL INFORMATION
WELCOME HOME!!! Nestled on an expansive corner lot, this charming two-story home boasts ample space & modern amenities, perfect for family living & entertaining. As you step through the front door, you're greeted by an extra-wide hallway that creates an inviting & spacious entrance, setting the tone for the home's open & airy feel. To your left, a versatile flex space serves as a formal living room, office, or sitting room. To your right, a formal dining room offers an elegant space for hosting dinner parties & holiday feasts, with access to the kitchen creating a sense of ease. The entryway flows into an open-concept family room adorned with a cozy gas fireplace, seamlessly connected to the eat-in kitchen. The kitchen is a chef's delight, showcasing new granite countertops, newer stainless steel appliances, a breakfast bar, & an eat-in area with enough space for a table. Patio doors open from the kitchen onto a large paver patio, leading to a fully fenced backyard that includes gates on both sides for easy access. The large corner lot provides a sense of privacy & space, while the meticulous landscaped (2022) yard creates an ideal setting for outdoor entertaining, & the 30-foot above-ground pool, ideal for summer gatherings & relaxation, adds a touch of resort-style living. Conveniently located off the kitchen & garage is a laundry room, which also provides access to another flex space, perfect for use as an office or workout room. Upstairs, the spacious primary suite is a luxurious retreat, featuring vaulted ceilings, wood floors, a full bath with a whirlpool tub, double vanities, a separate shower, & a walk-in closet. Three additional bedrooms, all capable of accommodating king-sized beds, provide ample space for family & guests. One of these bedrooms is particularly expansive, measuring 24X14 ft. The 3 bedrooms are carpeted, & the seller has brand-new carpet with padding ready for installation by the new buyers. The full unfinished basement offers a blank canvas for customization, with a rough-in for a bathroom, allowing for future expansion & additional living space. This area is perfect for creating a home theater, playroom, or extra bedrooms. The property features a three-car garage with epoxy flooring & heating, providing a comfortable workspace or additional storage. This well-appointed home, with refinished hardwood floors throughout the main level & thoughtful design elements, offers a perfect blend of comfort, style, & functionality. It's a great family home with ample space ready to create lasting memories.


© 2025 Midwest Real Estate Data LLC. All rights reserved. Listings courtesy of MRED MLS as distributed by MLS GRID, based on information submitted to the MLS GRID as of {{last updated}}.. All data is obtained from various sources and may not have been verified by broker or MLS GRID. Supplied Open House Information is subject to change without notice. All information should be independently reviewed and verified for accuracy. Properties may or may not be listed by the office/agent presenting the information. The Digital Millennium Copyright Act of 1998, 17 U.S.C. § 512 (the “DMCA”) provides recourse for copyright owners who believe that material appearing on the Internet infringes their rights under U.S. copyright law. If you believe in good faith that any content or material made available in connection with our website or services infringes your copyright, you (or your agent) may send us a notice requesting that the content or material be removed, or access to it blocked. Notices must be sent in writing by email to [email protected]. The DMCA requires that your notice of alleged copyright infringement include the following information: (1) description of the copyrighted work that is the subject of claimed infringement; (2) description of the alleged infringing content and information sufficient to permit us to locate the content; (3) contact information for you, including your address, telephone number and email address; (4) a statement by you that you have a good faith belief that the content in the manner complained of is not authorized by the copyright owner, or its agent, or by the operation of any law; (5) a statement by you, signed under penalty of perjury, that the information in the notification is accurate and that you have the authority to enforce the copyrights that are claimed to be infringed; and (6) a physical or electronic signature of the copyright owner or a person authorized to act on the copyright owner’s behalf. Failure to include all of the above information may result in the delay of the processing of your complaint.
Elwood Real Estate
The median home value in Elwood, IL is $278,000. This is lower than the county median home value of $305,000. The national median home value is $338,100. The average price of homes sold in Elwood, IL is $278,000. Approximately 82.22% of Elwood homes are owned, compared to 12.21% rented, while 5.56% are vacant. Elwood real estate listings include condos, townhomes, and single family homes for sale. Commercial properties are also available. If you see a property you’re interested in, contact a Elwood real estate agent to arrange a tour today!
Elwood, Illinois has a population of 2,500. Elwood is less family-centric than the surrounding county with 28.76% of the households containing married families with children. The county average for households married with children is 37.33%.
The median household income in Elwood, Illinois is $76,339. The median household income for the surrounding county is $95,751 compared to the national median of $69,021. The median age of people living in Elwood is 40.1 years.
Elwood Weather
The average high temperature in July is 84.2 degrees, with an average low temperature in January of 16 degrees. The average rainfall is approximately 36.8 inches per year, with 27.2 inches of snow per year.


