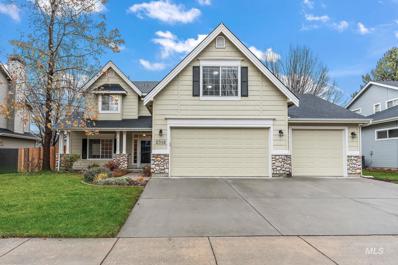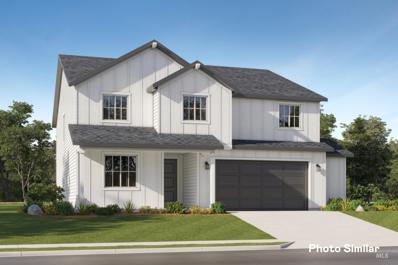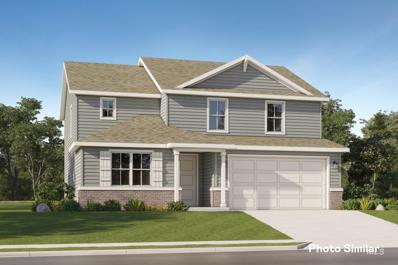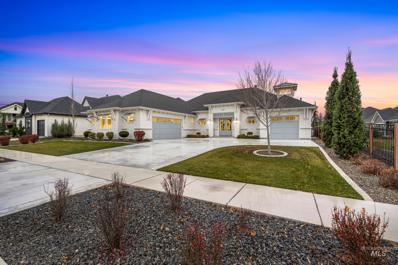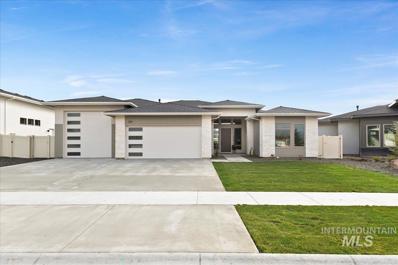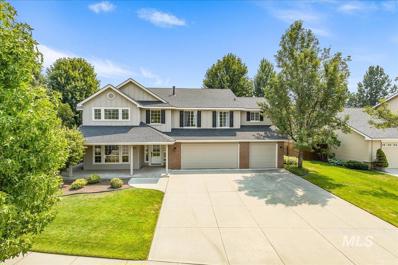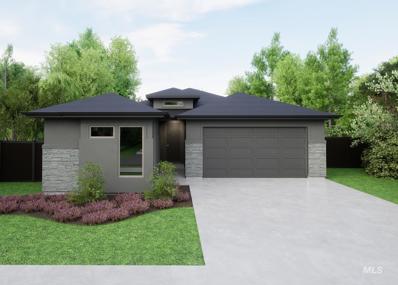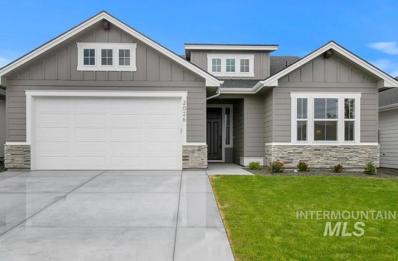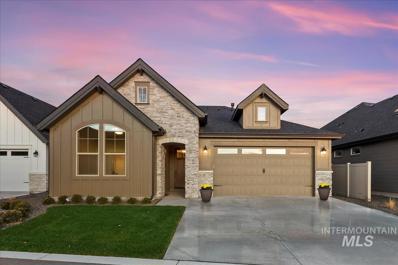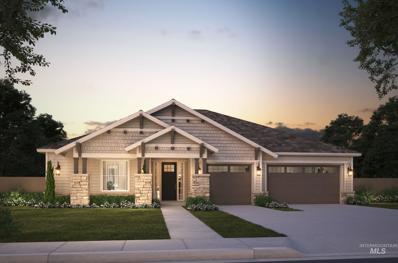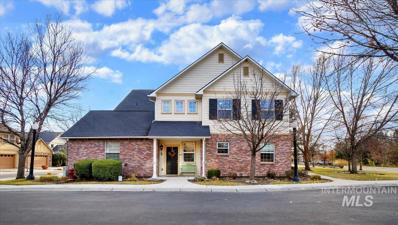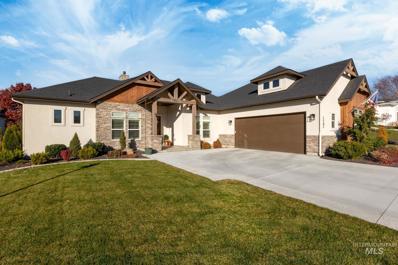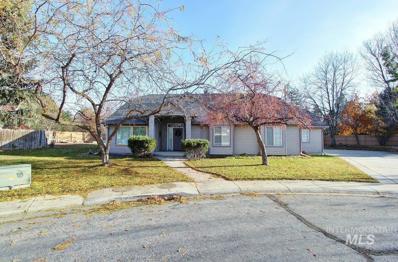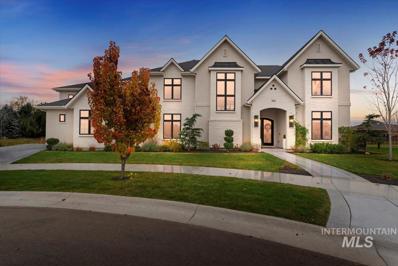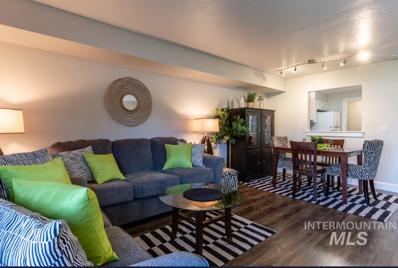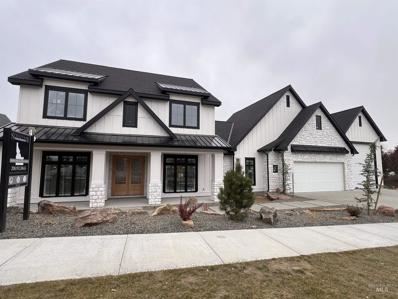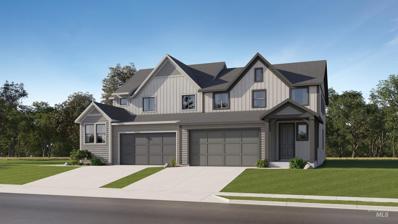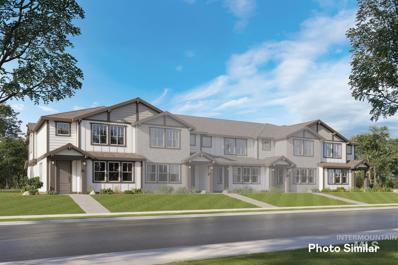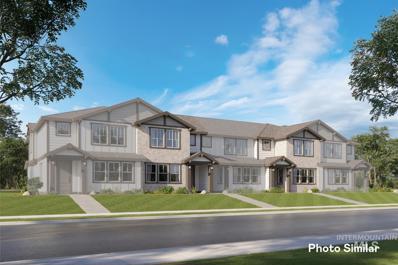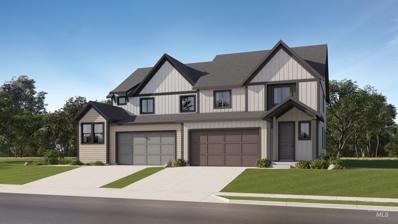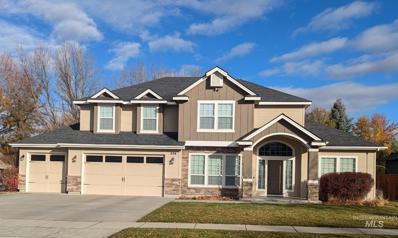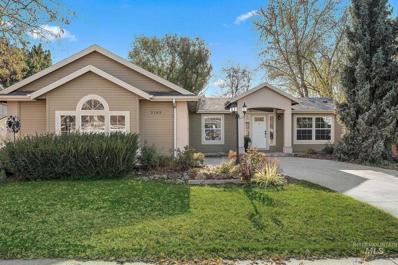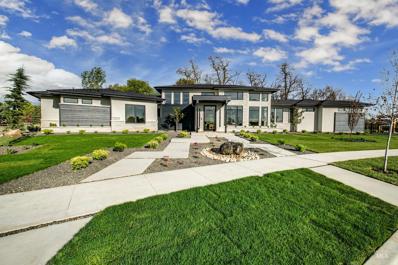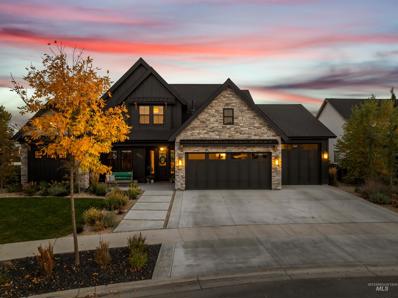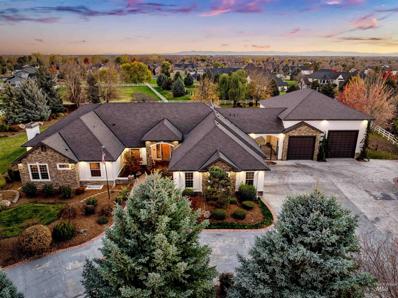Eagle ID Homes for Sale
- Type:
- Single Family
- Sq.Ft.:
- 2,628
- Status:
- NEW LISTING
- Beds:
- 4
- Lot size:
- 0.17 Acres
- Year built:
- 1999
- Baths:
- 3.00
- MLS#:
- 98929960
- Subdivision:
- Lexington Hills
ADDITIONAL INFORMATION
Lifestyle, comfort and a wise investment all in one. Four-bedroom, 2.5-bath charmer in Eagle’s Lexington Hills. Bright and airy main floor features formal living room, open-concept dining/kitchen area with new quartz counters, and family room with fireplace. Private office is tucked away from other living spaces for quiet and efficiency. The upstairs primary suite includes private balcony, and a recently remodeled bath with heated floors. Secondary bath has also been updated. Upper level includes three additional bedrooms and a bonus room (with closet}. New fencing encloses ample backyard. Rare find in this lush, established neighborhood. Enjoy mature landscaping, thoughtful design with generous open space, private ponds, meandering walking paths, plus Seven Oaks Elementary School located right in Lexington Hills! Just minutes from the foothills, Eagle Bike Park, the Greenbelt, two public parks, two golf courses and downtown Eagle.
$650,700
7818 W Donnatella St Eagle, ID 83616
- Type:
- Single Family
- Sq.Ft.:
- 2,800
- Status:
- NEW LISTING
- Beds:
- 5
- Lot size:
- 0.14 Acres
- Baths:
- 3.00
- MLS#:
- 98929906
- Subdivision:
- Eagle Ridge
ADDITIONAL INFORMATION
This move in ready home includes refrigerator, washer/dryer, full landscape and window blinds! The All-Star Series from Lennar, sparkles with attention to every detail and feature in this luxury series. The 9-foot ceilings downstairs feel grand, as you enjoy your great room with fireplace and 8’x8’ sliding glass patio door out to your covered patio. The top-of-the-line kitchen, features double ovens, gas cooktop, and spacious walk-in pantry, and gourmet island. The kitchen and baths have quartz countertops, with 36” high cabinets in the baths. Each room is wired for your favorite chandelier or ceiling fan, and the kitchen island is pre-wired for 2 pendant lights. Other thoughtful designs include 6” baseboards, Ring video doorbell pro, High-efficiency features, pre-plumbed for a whole house water system, and 8-foot garage doors. All with the protection of the Lennar warranty! The Eagle Ridge community includes walking paths, Tot lot, Clubhouse, Pool, and Pickleball courts.
$626,800
7836 W Donnatella St Eagle, ID 83616
- Type:
- Single Family
- Sq.Ft.:
- 2,416
- Status:
- NEW LISTING
- Beds:
- 4
- Lot size:
- 0.12 Acres
- Baths:
- 3.00
- MLS#:
- 98929905
- Subdivision:
- Eagle Ridge
ADDITIONAL INFORMATION
The Grove at Eagle Ridge combines elegance and functionality. This move in ready home includes refrigerator, washer/dryer, window blinds, and full landscape! The 9-foot ceilings downstairs feel grand, as you enjoy your great room with fireplace and 8’x8’ sliding glass door out to your covered patio. The top-of-the-line kitchen features double ovens, gas cooktop, and spacious walk-in pantry, and gourmet island. The kitchen and baths have quartz countertops, with 36” high cabinets in the baths. Each room is wired for your favorite chandelier or ceiling fan and the kitchen island is pr-wired for 2 pendant lights. Other thoughtful features include Luxury Vinyl Plank flooring throughout the 1st floor, 6” baseboards, Ring video doorbell pro, High-efficiency features, pre-plumbed for a whole house water system, and 8-foot garage doors, Low-VOC paints, and more! The Eagle Ridge community includes walking paths, Tot lot, Clubhouse, Pool, and Pickleball courts.
$1,550,000
6727 W Panco St Eagle, ID 83616
- Type:
- Single Family
- Sq.Ft.:
- 3,109
- Status:
- NEW LISTING
- Beds:
- 3
- Lot size:
- 0.26 Acres
- Year built:
- 2020
- Baths:
- 4.00
- MLS#:
- 98929852
- Subdivision:
- Legacy
ADDITIONAL INFORMATION
Welcome to the Charleston Coastal at Legacy, a luxurious single-level home offering stunning water views and seamless indoor-outdoor living. Featuring two master suites, each with en-suite baths and walk-in closets—one with its own private garage—this home is perfect for multi-generational living or hosting guests. The chef’s kitchen boasts high-end Thermador appliances, a large island, and a spacious walk-in pantry. A thoughtfully designed laundry room and an inviting great room with multiple gas fireplaces enhance the home’s comfort. The covered patio overlooks serene water features, ideal for relaxing or entertaining. As the former model home, this property showcases premium finishes and thoughtful details. Located in the prestigious Legacy community with access to amenities like a pool and waterfront lots, it’s near top-rated schools, dining, and recreation. Schedule your private tour today!
$1,102,993
3496 W Parodin St Eagle, ID 83616
- Type:
- Single Family
- Sq.Ft.:
- 2,801
- Status:
- NEW LISTING
- Beds:
- 4
- Lot size:
- 0.23 Acres
- Baths:
- 4.00
- MLS#:
- 98929837
- Subdivision:
- Whitehurst
ADDITIONAL INFORMATION
5/6/25 Completion! New home by ZEC in Whitehurst Neighborhood! Single level home features 4 bedrooms, flex room, 3.5 bathrooms and boat bay garage (12x12 door, 36 ft deep). All on single level. Home is adjacent to park strip for more space from neighbors. Mountain views from patio. Tall vaulted ceilings, Thermador appliances, double ovens, refrigerator, guest suite with en suite bath, custom adjustable master closet, big tile showers with custom glass enclosures, 48in fire gas fireplace, pre wired for surround sound, cameras and flat screen solution, 12 ft sliding glass door, gas bbq stub, 220 outlet in garage, 18' wide garage door, insulated garage, sound insulation in home, enclosed mechanical room with multiple water heaters, motion sensor lighting in master bathroom, full fencing with two gates and landscaping. Photo similar. Home under construction with 5/6/25 completion.
$874,900
553 E Brookwood Dr. Eagle, ID 83616
- Type:
- Single Family
- Sq.Ft.:
- 2,948
- Status:
- NEW LISTING
- Beds:
- 4
- Lot size:
- 0.23 Acres
- Year built:
- 2001
- Baths:
- 3.00
- MLS#:
- 98929824
- Subdivision:
- Brookwood (Eagle)
ADDITIONAL INFORMATION
Stunning and COMPLETELY renovated home in the coveted Brookwood sub! The open and spacious layout is complemented by abundant natural light showcasing the beautifully refinished maple hardwood floors and thoughtful finishes throughout the home. The gourmet kitchen is a chef's paradise, equipped with high-end appliances, gorgeous custom cabinetry, and a huge island perfect for entertaining. This home boasts multiple living spaces on the main level including a living room area with gas fireplace that leads to the lush & private back yard and patio. The main level features a full bath plus 4th bedroom, formal living and dining spaces with vaulted ceilings and views. The spacious 2nd level features a master suite with a beautifully remodeled bathroom/shower area & large master closet, large bonus flex area adjacent to the other 2 upstairs bedrooms, remodeled guest bath and large laundry room area. This home does not disappoint. Close to all of the amenities, a beautiful community pool, & walking paths.
$579,800
6540 S Evie Way Eagle, ID 83629
- Type:
- Single Family
- Sq.Ft.:
- 1,735
- Status:
- NEW LISTING
- Beds:
- 3
- Lot size:
- 0.1 Acres
- Year built:
- 2024
- Baths:
- 2.00
- MLS#:
- 98929812
- Subdivision:
- Avimor
ADDITIONAL INFORMATION
Discover the pinnacle of modern living in this stunning Marigold home, offering 1,735 square feet of meticulously designed space. Every detail has been thoughtfully curated to combine style and comfort. This beautiful residence features 3 spacious bedrooms and 2 elegantly appointed bathrooms. The spa-inspired en-suite is a true sanctuary, showcasing high-end finishes and creating the perfect place to unwind. The gourmet kitchen is a chef’s dream, complete with premium stainless steel appliances and luxurious quartz/granite countertops. Rich hardwood flooring flows throughout the open-concept living areas, adding warmth and sophistication. Additional highlights include a convenient 2-car garage, ample storage space, and a fully tiled walk-in shower that exemplifies superior craftsmanship. This home is a seamless blend of beauty and function, offering modern elegance at its finest. Visit today, fall in love, and make this exquisite AVIMOR property your new home!
- Type:
- Single Family
- Sq.Ft.:
- 1,702
- Status:
- NEW LISTING
- Beds:
- 3
- Lot size:
- 0.15 Acres
- Year built:
- 2024
- Baths:
- 2.00
- MLS#:
- 98929804
- Subdivision:
- Avimor
ADDITIONAL INFORMATION
VIEWS & NATURE surround this impeccable Milan 1,702 SQ FT home. Every detail has been curated for ultimate style and comfort. This residence features 3 generously sized bedrooms and 2 elegantly designed bathrooms. The spa-inspired Primary bath boasts exquisite finishes, creating a serene retreat for relaxation. The gourmet kitchen is a culinary masterpiece, equipped with top-of-the-line stainless steel appliances that perfectly complement the sleek quartz/granite countertops. Rich hardwood flooring graces the open-concept living areas, adding an air of sophistication and warmth. Additional highlights include a 2-car garage for convenience and ample storage, and a fully tiled walk-in shower that showcases top-notch craftsmanship. This home seamlessly blends aesthetics with functionality, reimagining modern elegance and standing as a true testament to exquisite design. Come see it, fall in love, and turn this house into your home!
$679,800
119 N Woody Knoll Ln Eagle, ID 83616
- Type:
- Single Family
- Sq.Ft.:
- 1,902
- Status:
- NEW LISTING
- Beds:
- 3
- Lot size:
- 0.12 Acres
- Year built:
- 2024
- Baths:
- 3.00
- MLS#:
- 98929782
- Subdivision:
- Estrada Village
ADDITIONAL INFORMATION
Chandler B Blackrock Homes. Welcome to Estrada Village - Eagle's new premier gated community! Thoughtfully planned community with a limited number of homes conveniently located within walking distance to downtown Eagle! Close to: Golf Courses, Eagle Tennis Club, Walking distance to Several Restaurants, within minutes of St Luke's & St Alphonsus Hospital, Fire Station, Several Grocery Stores, and Boise River Greenbelt! A rare opportunity. Enjoy the 1/2 acre community fenced in Dog Park! Photos/Tour are of a Similar Home. BTVAI
$873,187
5674 W Polecat Dr. Eagle, ID 83616
- Type:
- Single Family
- Sq.Ft.:
- 2,434
- Status:
- NEW LISTING
- Beds:
- 3
- Lot size:
- 0.23 Acres
- Year built:
- 2024
- Baths:
- 3.00
- MLS#:
- 98929765
- Subdivision:
- Bald Eagle Point
ADDITIONAL INFORMATION
Residence 1 at Bald Eagle Point is a single-story home that features an open-concept floorplan, including a great room that seamlessly connects the kitchen and living areas. The 517 square foot covered outdoor living area connects you seamlessly to the outdoors, where you can find views of the mountains, water feature, or nearby Boise river. This home includes an exterior fireplace.
- Type:
- Condo
- Sq.Ft.:
- 1,745
- Status:
- NEW LISTING
- Beds:
- 3
- Lot size:
- 0.04 Acres
- Year built:
- 2007
- Baths:
- 2.00
- MLS#:
- 98929746
- Subdivision:
- The Cove at Winding Creek
ADDITIONAL INFORMATION
This beautifully maintained corner condo near downtown Eagle, Idaho, offers the ultimate in maintenance-free living. Featuring a cozy fireplace, the well-designed interior provides both comfort and style with ample natural light. The property’s prime corner location ensures added privacy and space, while the low-maintenance lifestyle is enhanced by an HOA fee that covers landscaping, snow removal, exterior building upkeep, private street maintenance, irrigation water, and sewer. Situated just minutes from HWY 55, you'll enjoy easy access to shopping, restaurants, parks, golf courses, and more. This condo is perfect for those looking for a convenient, carefree lifestyle in a vibrant and growing community.
$1,300,000
1382 W Peak Bello St Eagle, ID 83616
- Type:
- Single Family
- Sq.Ft.:
- 2,666
- Status:
- NEW LISTING
- Beds:
- 3
- Lot size:
- 0.45 Acres
- Year built:
- 2021
- Baths:
- 4.00
- MLS#:
- 98929713
- Subdivision:
- Tramonto
ADDITIONAL INFORMATION
Welcome to a stunning 2021 Parade Home by Solitude Homes. In the sought after community of Tramonto, this home sits on just under a half acre, includes 3 bedrooms, 3.5 baths, and office and spacious open layout. Outside, you'll find a beautiful in ground pool, above ground hot tub, basketball half court, outdoor grill/kitchen, and garden shed. Additional features include electric screens, plantation shutters, epoxied garage floor, heated floor in the master bath, planter boxes, on suite bathrooms in every bedroom, and the home is wired for Christmas lights and a generator. Solar is paid off with no power bill outside of winter ($75 a month in winter, Bargain!!). Come see it today and let's make it yours!
$479,000
2801 E Red Tail Ct Eagle, ID 83616
- Type:
- Single Family
- Sq.Ft.:
- 1,724
- Status:
- NEW LISTING
- Beds:
- 3
- Lot size:
- 0.29 Acres
- Year built:
- 1994
- Baths:
- 2.00
- MLS#:
- 98929705
- Subdivision:
- Echo Creek
ADDITIONAL INFORMATION
Incredibly spacious home in the beautiful Echo Creek neighborhood. This 3-bedroom, 2 bath home features vaulted ceilings, custom blinds & window treatments, a gas fireplace, a large kitchen with flat top range & lots of counter space, a master bath with dual sinks, a 3-car garage & beautiful landscaping with full sprinklers in the front & back. Don't miss this great buy!
$2,598,000
965 S Ranch House Way Eagle, ID 83616
- Type:
- Single Family
- Sq.Ft.:
- 5,247
- Status:
- NEW LISTING
- Beds:
- 6
- Lot size:
- 0.31 Acres
- Year built:
- 2020
- Baths:
- 5.00
- MLS#:
- 98929611
- Subdivision:
- Mace River Ranch
ADDITIONAL INFORMATION
Welcome to this stunning Mace River Ranch waterfront property. Crafted with high-end finishes, this modern farmhouse estate is an impressive blend of style, comfort & simple elegance. Upon entering you are drawn to the soaring ceilings of the foyer & Great Room, sprawling hardwood floors and beautiful water views. The chef’s gourmet kitchen has a striking quartz island with seating, a prep/serving island & top of the line appliances. Offering a harmonious blend of indoor & outdoor living, main level living areas, media and rec rooms offer entry to the expansive patio, a perfect layout for gathering & entertaining. The owner’s suite offers a sanctuary of relaxation with spa-like bath, and bedrooms are generously sized, providing comfort & privacy or optional office space. Truly the epitome of quiet luxury & the Idaho lifestyle.
$325,000
384 N Eagle Glen Ln Eagle, ID 83616
- Type:
- Townhouse
- Sq.Ft.:
- 960
- Status:
- NEW LISTING
- Beds:
- 2
- Lot size:
- 0.03 Acres
- Year built:
- 1978
- Baths:
- 2.00
- MLS#:
- 98929589
- Subdivision:
- Eagle Glen Twnh
ADDITIONAL INFORMATION
Currently being run as a VERY SUCCESSFUL VRBO. This home was gutted to the studs in 2018 except tub/shower upstairs. Window was added to this End Unit. It's a happy bright home !! Fenced patio backs to an open field owned by the sub. RV parking is available for a very reasonable fee. Monthly HOA dues cover w/s/trash & all exterior maintenance. It's quiet and convenient to a walkable downtown Eagle. Half bath and laundry on main level as well as dining and spacious great room. Shown by appointment Thank you
$1,995,000
1195 N Arrano Farms Lane Eagle, ID 83616
- Type:
- Single Family
- Sq.Ft.:
- 3,394
- Status:
- NEW LISTING
- Beds:
- 4
- Lot size:
- 0.33 Acres
- Year built:
- 2024
- Baths:
- 4.00
- MLS#:
- 98929525
- Subdivision:
- Arrano Farms
ADDITIONAL INFORMATION
This meticulously crafted custom home is the epitome of luxury, designed for both exceptional entertaining & comfortable everyday living. The 4-bedroom layout includes an office & a versatile flex room. The chef-inspired kitchen is a standout featuring high-end appliances, a vast island & a spacious butler's pantry with a hidden door that adds a touch of charm and practicality. A built-in bar with ice maker makes this kitchen perfect for hosting. The master suite offers a tranquil retreat complete with a mini-fridge and a spa-like bathroom, highlighted by an expansive steam shower with dual heads. Outdoors you'll find a private sanctuary with synthetic grass, a 3-hole putting green, a hot tub pad, & built-in patio speakers for the ultimate outdoor experience. The 40-foot RV bay with epoxy-coated floors provides plenty of room for your toys. Situated in a prime location with high-end finishes & exclusive access to a private fishing pond, this home presents a rare and remarkable opportunity. Int. photos similar
$429,900
8042 W Fern St Eagle, ID 83616
- Type:
- Townhouse
- Sq.Ft.:
- 1,785
- Status:
- Active
- Beds:
- 3
- Lot size:
- 0.09 Acres
- Baths:
- 3.00
- MLS#:
- 98929453
- Subdivision:
- Eagle Ridge
ADDITIONAL INFORMATION
Enjoy this easy move in home with washer and dryer, refrigerator, and window blinds! This elegant two-story attached townhouse opens to beautiful 9' ceilings on the first floor, with an office at the front of the home, and an open living room and kitchen, featuring stainless steel appliances, quartz countertops, soft-close cabinets and drawers, with a gourmet island. Entertaining your guests flows easily to the outdoor patio. All bedrooms and the utility room are found upstairs, including the luxurious owner’s suite with a spacious bedroom, en-suite bathroom and walk-in closet. Each home comes fully fenced and landscaped with front & rear yard irrigation system. The Eagle Ridge community includes walking paths, Tot lot, Clubhouse, Pool, and Pickleball courts.
$434,900
4249 W Flint Dr Eagle, ID 83616
- Type:
- Townhouse
- Sq.Ft.:
- 1,928
- Status:
- Active
- Beds:
- 4
- Lot size:
- 0.05 Acres
- Baths:
- 3.00
- MLS#:
- 98929467
- Subdivision:
- Skyview
ADDITIONAL INFORMATION
This expansive two-story townhome offers generous space and modern design. The open-concept first floor combines the kitchen, living, and dining areas, maximizing functionality. Lennar’s Signature "Everything’s Included" package ensures your home comes equipped with a washer & dryer, refrigerator, quartz countertops, and window blinds - creating a hassle-free move-in experience. Upstairs, you’ll find three secondary bedrooms, along with a luxe owner’s suite featuring a spa-inspired bathroom and a spacious walk-in closet. A two-car garage provides additional storage and convenient access. Located in Skyview in Eagle, ID, offers an exclusive collection of move-in-ready townhomes designed with comfort, convenience, with a hint of luxury. Experience the ease of a low-maintenance lifestyle, along with a vibrant community atmosphere complemented by amenities such as a tot lot, swimming pool, and pool house creating the perfect setting for both relaxation and recreation.
$409,900
4267 W Flint Dr Eagle, ID 83616
- Type:
- Townhouse
- Sq.Ft.:
- 1,864
- Status:
- Active
- Beds:
- 3
- Lot size:
- 0.04 Acres
- Baths:
- 3.00
- MLS#:
- 98929464
- Subdivision:
- Skyview
ADDITIONAL INFORMATION
This spacious two-story offers a convent layout with an inviting open-concept design on the first floor, where the kitchen, living, and dining areas come together seamlessly. Enjoy Lennar's Signature "Everything’s Included" perks, such as a washer & dryer, refrigerator, quartz countertops, and window blinds. Upstairs, a versatile loft provides additional living space near two secondary bedrooms and the luxurious owner’s suite, complete with a spa-inspired bathroom and a roomy walk-in closet. A two-car garage rounds out the home, providing ample storage and easy access. Located in Skyview in Eagle, ID, offers an exclusive collection of move-in-ready townhomes designed with comfort, convenience, with a hint of luxury. Experience the ease of a low-maintenance lifestyle, along with a vibrant community atmosphere complemented by amenities such as a tot lot, swimming pool, and pool house creating the perfect setting for both relaxation and recreation.
$434,800
8043 W Fern St Eagle, ID 83616
- Type:
- Townhouse
- Sq.Ft.:
- 1,785
- Status:
- Active
- Beds:
- 3
- Lot size:
- 0.09 Acres
- Baths:
- 3.00
- MLS#:
- 98929454
- Subdivision:
- Eagle Ridge
ADDITIONAL INFORMATION
Enjoy this easy move in home with washer and dryer, refrigerator, and window blinds! This elegant two-story attached townhouse opens to beautiful 9' ceilings on the first floor, with an office at the front of the home, and an open living room and kitchen, featuring stainless steel appliances, quartz countertops, soft-close cabinets and drawers, with a gourmet island. Entertaining your guests flows easily to the outdoor patio. All bedrooms and the utility room are found upstairs, including the luxurious owner’s suite with a spacious bedroom, en-suite bathroom and walk-in closet. Each home comes fully fenced and landscaped with front & rear yard irrigation system. The Eagle Ridge community includes walking paths, Tot lot, Clubhouse, Pool, and Pickleball courts.
$925,000
376 E Kite Dr Eagle, ID 83616
- Type:
- Single Family
- Sq.Ft.:
- 3,174
- Status:
- Active
- Beds:
- 5
- Lot size:
- 0.23 Acres
- Year built:
- 2005
- Baths:
- 4.00
- MLS#:
- 98929436
- Subdivision:
- Redleaf Heights
ADDITIONAL INFORMATION
MORE PHOTOS COMING SOON! Upscale neighborhood with walking trails, ponds, parks, and a quick commute to the Eagle schools. Minutes from downtown Eagle, numerous coffee houses, indoor tennis club, the PGA golf course at Banbury, and three parks within half a mile. This two-level home is pristine! Downstairs includes master bedroom as well as office off the grand entrance with French doors, next to a formal dining room. Four bedrooms upstairs surround a bonus area for gathering. The upstairs also overlooks the 20-foot ceilings of the main living room. The living room boasts a disguised networking and audio enclosure and an in-wall surround sound and subs, as well as built-in sound and high-speed Ethernet throughout. There are 9' ceilings throughout the living area, with hardwoods, tiles, granite, and carpet in the bedrooms and living room. Plenty of built-in shelving in the 3-car garage. The whole house includes a water softening system and a quick recharge high-efficiency hot water heater.
$545,000
2183 E Celia Ct Eagle, ID 83616
- Type:
- Single Family
- Sq.Ft.:
- 2,184
- Status:
- Active
- Beds:
- 3
- Lot size:
- 0.23 Acres
- Year built:
- 1998
- Baths:
- 2.00
- MLS#:
- 98929348
- Subdivision:
- Chaumont
ADDITIONAL INFORMATION
Charming and spacious home nestled on a quiet cul-de-sac, just moments from great parks and a short drive to the vibrant downtown Eagle. This home features an inviting open floor plan with expansive windows that flood the living and dining areas with natural light, leading into a spacious kitchen with ample storage. Enjoy three generously sized bedrooms, including a master suite with a walk-in closet and a bright ensuite bathroom featuring a beautifully refinished corner soaker tub. An additional large office/den at the front of the home provides privacy with elegant French doors. The interior has been freshly painted in tasteful hues. The substantial backyard offers privacy with no direct neighbors behind, backing up to the Dry Creek Canal. It includes a covered patio, a designated garden space, and mature trees, perfect for outdoor living and entertaining. The large garage has a designated workbench and storage. OPEN HOUSE SATURDAY with the Listing Agent on 11/16/24 from 1-4.
$2,157,435
640 N Delehaye Eagle, ID 83616
- Type:
- Single Family
- Sq.Ft.:
- 2,996
- Status:
- Active
- Beds:
- 3
- Lot size:
- 0.85 Acres
- Baths:
- 5.00
- MLS#:
- 98929378
- Subdivision:
- Whitehurst
ADDITIONAL INFORMATION
Single level 3000 SF home with top of the line finishes set an almost an acre with 1450 SF RV garage! Zach Evans Construction presents this all new custom home in Whitehurst Neighborhood in Eagle! Home features 3 bedrooms, large flex room, 4.5 bathrooms, 40' full height RV garage, & enclosable patio with outdoor kitchen. Great room ceilings soar impressively to 15'. Dinning room is surrounded by sliding glass doors that lead to open or enclosed patio allowing for BBQing year around. Primary has eastern windows & patio door. Primary bath is truly a dream spa & connects to separate closets. All bedrooms have ensuite bathrooms & walk in closets for privacy. Flex room could be a 4th bedroom & is large enough to be a den or theater room. RV garage has built in cabinets, heater & enclosed mechanical room for garage enthusiasts. Full landscape included on this large east backyard. Pre wired for pool. Enjoy the raised gas firepit & water feature. Photo similar. Actual home under construction. March 2025 completion!
$1,449,900
6801 W Biathlon St Eagle, ID 83616
- Type:
- Single Family
- Sq.Ft.:
- 3,476
- Status:
- Active
- Beds:
- 5
- Lot size:
- 0.29 Acres
- Year built:
- 2021
- Baths:
- 4.00
- MLS#:
- 98929351
- Subdivision:
- Snoqualmie River
ADDITIONAL INFORMATION
Step into a life of everyday luxury with this captivating home professionally designed to every impeccable detail. On a corner lot overlooking pastures, this striking home sits appointed like a crown jewel in the premier resort community. Enchanting custom dutch door sets the tone to step into this highly intentional bespoke oasis. Thermal-treated engineered European Oak sweeps the main level, anchored w Hickory floor-to-ceiling cabinetry, floating shelves, & hand-sawn beams dressing the great room. Exquisite cabinetry throughout boasts detailed side-panel dovetail drawers plus in-drawer outlet stations & highly curated hardware. Stunning kitchen boasts countless luxury details including Thermador 60" Chef’s fridge, steam oven microwave, & wine fridge. 50" Enviro fireplace mirrors the impressive outdoor living space stretching beyond french doors, beckoning enchanting alfresco living. Find more curated designer details across the main level primary bedroom, office, & 3 upstairs bedrooms plus large bonus room+
$2,990,900
3301 W Haley Drive Eagle, ID 83616
- Type:
- Other
- Sq.Ft.:
- 6,194
- Status:
- Active
- Beds:
- 7
- Lot size:
- 1.82 Acres
- Year built:
- 2007
- Baths:
- 4.00
- MLS#:
- 98929352
- Subdivision:
- Henrys N 40
ADDITIONAL INFORMATION
Discover the pinnacle of luxury living! Nestled on this 1.82 acre lot, this beautiful and updated home features fresh paint, new hardwood floors, modern lighting, 3 furnaces (2-newer), 2 water heaters, RO system & full house Sonos audio. The chef’s kitchen boasts Granite, Quartz & butcher-block counters, a walk-in pantry, and (3) DCS ovens. The main level offers a formal dining room, family room, 2 guest bedrooms with walk-in closets, a spacious laundry room with a sink, extra cabinetry, and sauna. The owner’s suite includes a fireplace, sitting area (or nursery) a large walk-in closet with a washer/dryer, and a luxurious bath with heated floors, a soaking tub, and dual vanities. The property also boasts a 50 x40 heated shop that includes two RV doors, Sonos audio sound and mounted TV, tall ceilings, and a 1/2 basketball court with sport flooring. The south-facing, fenced backyard, complete with mature landscaping, a dog run, and a covered patio with fireplace makes it perfect for entertaining.

The data relating to real estate for sale on this website comes in part from the Internet Data Exchange program of the Intermountain MLS system. Real estate listings held by brokerage firms other than this broker are marked with the IDX icon. This information is provided exclusively for consumers’ personal, non-commercial use, that it may not be used for any purpose other than to identify prospective properties consumers may be interested in purchasing. 2024 Copyright Intermountain MLS. All rights reserved.
Eagle Real Estate
The median home value in Eagle, ID is $761,100. This is higher than the county median home value of $493,100. The national median home value is $338,100. The average price of homes sold in Eagle, ID is $761,100. Approximately 81.51% of Eagle homes are owned, compared to 13.94% rented, while 4.54% are vacant. Eagle real estate listings include condos, townhomes, and single family homes for sale. Commercial properties are also available. If you see a property you’re interested in, contact a Eagle real estate agent to arrange a tour today!
Eagle, Idaho has a population of 29,665. Eagle is less family-centric than the surrounding county with 32.28% of the households containing married families with children. The county average for households married with children is 34.11%.
The median household income in Eagle, Idaho is $99,814. The median household income for the surrounding county is $75,115 compared to the national median of $69,021. The median age of people living in Eagle is 45.5 years.
Eagle Weather
The average high temperature in July is 91.6 degrees, with an average low temperature in January of 23.7 degrees. The average rainfall is approximately 12.1 inches per year, with 10.5 inches of snow per year.
