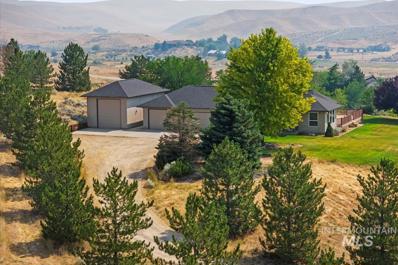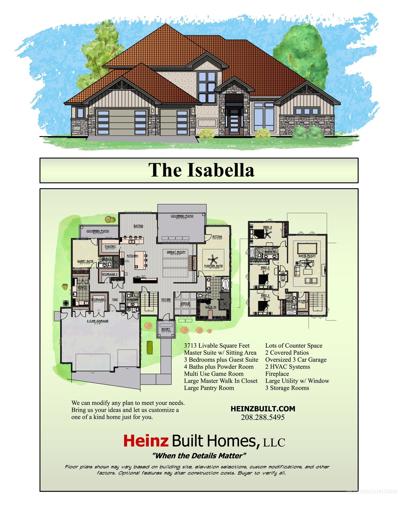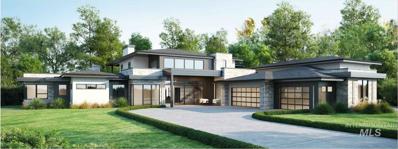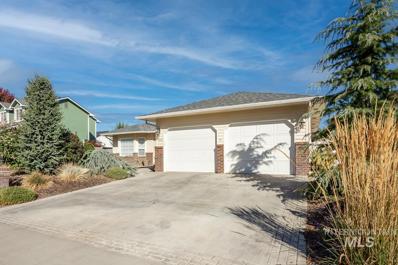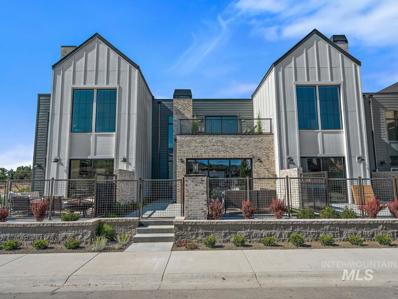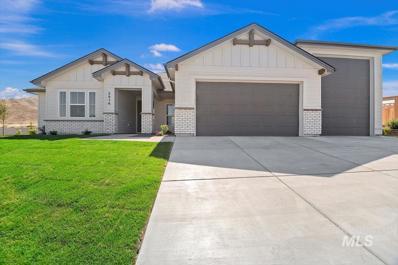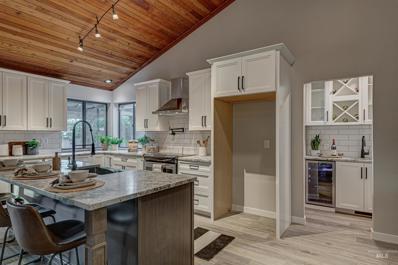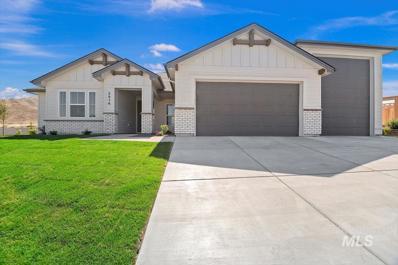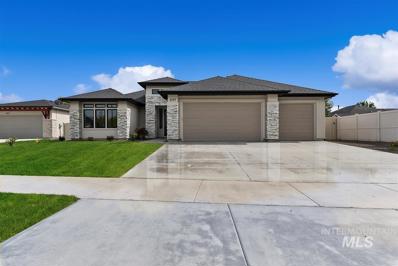Eagle ID Homes for Sale
$641,000
6509 E Richter Dr Eagle, ID 83629
- Type:
- Single Family
- Sq.Ft.:
- 2,204
- Status:
- Active
- Beds:
- 3
- Lot size:
- 0.11 Acres
- Year built:
- 2024
- Baths:
- 3.00
- MLS#:
- 98921058
- Subdivision:
- Avimor
ADDITIONAL INFORMATION
*To Be Built!* The Dahlia, In Avimor- by Tresidio Homes! This 2204 SQ FT, 3 bed, 3 bath PLUS UPPER BONUS ROOM home offers impeccable foothills living with modern amenities and high-end finishes. You will be greeted with an open living room, dining room, and kitchen; perfect for gathering and enjoying the views! Fireplace with beautiful mantle included. The spacious kitchen has a breakfast bar and ample cabinet and pantry space. Engineered hardwood flooring in entry and main living areas. The master suite also boasts creekside views, along with walk-in tile shower, and double vanity. The highly desired Avimor community has abundant amenities: 2 pools, clubhouse, fitness center, library branch, tennis, pickleball, and basketball courts, 8 parks, amphitheater, stocked ponds, baseball & soccer fields. Avimor is 60% preserved open space with views and wildlife everywhere you look. Enjoy direct access to the BLM trail system, right outside your door.
$570,000
6503 E Richter Dr Eagle, ID 83629
- Type:
- Single Family
- Sq.Ft.:
- 1,735
- Status:
- Active
- Beds:
- 3
- Lot size:
- 0.1 Acres
- Year built:
- 2024
- Baths:
- 2.00
- MLS#:
- 98921001
- Subdivision:
- Avimor
ADDITIONAL INFORMATION
Welcome home to the stunning Marigold, brought to you by Tresidio Homes! This stunning 1735 SQ FT, 2-car garage, 3 bed, 2 bath home offers resort-style living with modern amenities and high-end finishes. Enter and be greeted with a spacious living room, dining room, and kitchen; perfect for gathering and hosting loved ones! Make meal prep easy and organized with the sizable breakfast bar and ample cabinet space. Beautiful hardwood floors add warmth and elegance throughout the main living areas of the home. Don’t forget to treat yourself to luxury and relaxation through the master suite with a grand walk- in shower, private bathroom, and double vanity! This captivating residence is ready to go from a house to a home! Avimor is more than just a neighborhood it's a Conservation Community, featuring 100+ miles of trails, pools clubhouse, fitness center, tennis and pickleball, 8 parks, amphitheater, stocked ponds, basketball, baseball & soccer fields, 60% preserved open space and views everywhere. Photo Similar.
$1,999,999
3419 N Mayberry Way Eagle, ID 83616
- Type:
- Single Family
- Sq.Ft.:
- 3,350
- Status:
- Active
- Beds:
- 4
- Lot size:
- 0.32 Acres
- Year built:
- 2024
- Baths:
- 4.00
- MLS#:
- 98920286
- Subdivision:
- Terra View
ADDITIONAL INFORMATION
What is it like when you build a home with Ascend Custom Homes? What would it be like living in Eagle's newest and highly sought after Terra View subdivision? A dream. It would feel like a dream, that you get to repeat every morning when you wake up. Every time you come home after work. Enjoy your coffee in your front courtyard. Paddle board in the lakes on weekends or after a long day. Enjoy a glass of wine and beautiful views from your back patio. Invite your friends and family over to show off your new luxury home and custom high end finishes. Entertain in the open layout and live the way you're meant to in Eagle Idaho! This home boasts 4 bedrooms, a flex room with wet bar, RV garage, his and her walk in closets through the master and a skylight over the master shower. Beauty and luxury await.... It's time to come home. Plans and selections are in docs. BATVAI
- Type:
- Single Family
- Sq.Ft.:
- 2,545
- Status:
- Active
- Beds:
- 3
- Lot size:
- 0.3 Acres
- Year built:
- 2022
- Baths:
- 3.00
- MLS#:
- 98919912
- Subdivision:
- Homestead
ADDITIONAL INFORMATION
Discover the perfect blend of luxury, energy efficiency, and privacy at 2653 N Black Forest Way! This HERS-rated 3 BED + DEN/OFFICE, 2.5 BATH home is thoughtfully designed for both comfort and convenience. Located minutes from the Boise River, Greenbelt, and Eagle Island State Park, it offers exceptional features inside and out. Spend evenings by the natural gas fire pit or unwind on the epoxy-coated patio. The garden shed with electricity and lighting complements the irrigated raised garden beds and fruit trees (nectarine, plum, peach). The garage impresses with an epoxy floor, upgraded LED lighting, a 240V outlet, and a dedicated workshop. Smart upgrades include an energy monitoring app, Wi-Fi-enabled sprinkler system, and photocell rear landscape lighting. Exterior outlets simplify holiday decorating, while the green space and walking path behind the home ensure privacy and an open, unboxed feel. A conditioned attic with walkable flooring and a large access door completes this incredible property.
$1,164,900
3020 N Heirloom Ave Eagle, ID 83616
- Type:
- Single Family
- Sq.Ft.:
- 3,369
- Status:
- Active
- Beds:
- 5
- Lot size:
- 0.35 Acres
- Year built:
- 2024
- Baths:
- 4.00
- MLS#:
- 98919243
- Subdivision:
- Stags Crossing
ADDITIONAL INFORMATION
Welcome to Biltmore Company, LLC's masterpiece, the Abby Tudor. This home redefines luxury living, boasting 5 bedrooms, an office and a bonus room. The great room stands as the heart of elegance, adorned with a captivating stone fireplace, complemented by built-ins. The kitchen is a culinary haven, showcasing dual-toned cabinetry, a statement island and top-tier appliances, including dual ovens. The main level primary suite is an oasis of comfort, graced with a coffered ceiling, ample windows, a lavish ensuite bathroom and a walk-in closet with washer/dryer hookup. Upstairs, discover the secondary bedrooms, a spacious bonus room and two full bathrooms.
$1,275,000
2941 N Ajax Ave Eagle, ID 83616
- Type:
- Single Family
- Sq.Ft.:
- 3,167
- Status:
- Active
- Beds:
- 3
- Lot size:
- 0.3 Acres
- Year built:
- 2024
- Baths:
- 5.00
- MLS#:
- 98919087
- Subdivision:
- Stags Crossing
ADDITIONAL INFORMATION
Residence 4 is a beautiful single-story home at Stags Crossing. This home is only available as a move-in ready home. It features an open-concept floorplan where a spacious great room seamlessly connects the kitchen, wine room, and living areas, all centered around a warm and inviting fireplace. Adding to the appeal, the great room opens through a multi-sliding glass door to a 614 square foot covered outdoor living area, complete with a fireplace. Additionally, this remarkable home boasts a catering kitchen, office, media room, RV garage, and more. Thoughtful details are incorporated throughout, creating an unparalleled experience of luxury living. (Photos Similar)
$1,175,000
2997 N Ajax Ave. Eagle, ID 83616
- Type:
- Single Family
- Sq.Ft.:
- 2,703
- Status:
- Active
- Beds:
- 3
- Lot size:
- 0.33 Acres
- Year built:
- 2024
- Baths:
- 3.00
- MLS#:
- 98919090
- Subdivision:
- Stags Crossing
ADDITIONAL INFORMATION
Come home to this stunning Residence 1, a single-story home in Stags Crossing. This exceptionally designed home is full of thoughtful details throughout. The home features an open great room at the heart, complemented by an inviting fireplace and well-appointed kitchen, which includes industry-leading high-performing appliances and finishes. The great room is filled with natural light through large windows in the dining area and multiple sliding glass patio doors, making it the perfect space to gather or unwind. Another major highlight of the home is the expanded 633 square-foot covered outdoor living with a see-through fireplace with additional private access from the primary bedroom. There is much more to love about this luxurious home. Contact us to learn more and experience the epitome of refined living. (Photos Similar)
$1,299,000
5152 N Jamiekay Ln Eagle, ID 83616
- Type:
- Other
- Sq.Ft.:
- 2,240
- Status:
- Active
- Beds:
- 3
- Lot size:
- 5.02 Acres
- Year built:
- 1995
- Baths:
- 2.00
- MLS#:
- 98918611
- Subdivision:
- Stillwell Estat
ADDITIONAL INFORMATION
50K price adjustment! 180 degree million dollar views. Welcome home to solitude & peaceful living in the foothills of Eagle, Idaho. Country living yet only 5 minutes from town. 5 acres of land with a beautiful single level home on top of a hill. 2 parcels of land included. Build your own additional dwelling unit on the other parcel for a mother in law or extended family. Outstanding views from the living room, outside deck & front porch that include the surrounding hills, Bogus Basin & Owyhee mountains. No HOA . Home is well maintained & squeaky clean. Newer roof in 2020, HVAC replaced in 2022, & new paint outside in 2023. Oak & exotic hard wood throughout, granite kitchen counter tops & custom cabinets. Dual vanities in master bath with large jetted tub. 3 car garage w/small shop in the back. RV bay is 36x20 with 13ft high door.
$1,149,880
6201 W Centerline Eagle, ID 83616
- Type:
- Single Family
- Sq.Ft.:
- 3,116
- Status:
- Active
- Beds:
- 5
- Lot size:
- 0.36 Acres
- Year built:
- 2024
- Baths:
- 4.00
- MLS#:
- 98917394
- Subdivision:
- Stags Crossing
ADDITIONAL INFORMATION
Welcome to the exquisite "Borealis RV" by Tresidio Homes - a harmonious blend of luxury, comfort, and space! Step into this stunning two-level, 3,116 sq. ft. 5 Bed, 3.5 bath stunning home that is sure to steal your heart. This abode offers spacious interiors adorned with high-end finishes and bathed in natural light. Whether you're relaxing indoors with its open-concept layout, convenient work from home office or unwinding in the luxurious main level master suite, this home is designed for your utmost enjoyment. On the upper level, you will discover a bonus room along side three bedrooms, one of which includes a ensuite that is ideal for use as a guest room/office. Step outside to the expansive covered patio and generous backyard, perfect for hosting gatherings or simply basking in the outdoors. With your personal touches, this beautiful home will truly be your sanctuary.
$793,880
6581 W Piaffe St. Eagle, ID 83616
- Type:
- Single Family
- Sq.Ft.:
- 2,103
- Status:
- Active
- Beds:
- 4
- Lot size:
- 0.17 Acres
- Year built:
- 2024
- Baths:
- 2.00
- MLS#:
- 98917378
- Subdivision:
- Legacy
ADDITIONAL INFORMATION
Tresidio Homes presents the Meadowlark in the highly desirable Legacy community. Step into luxury with 10ft ceilings & 8ft doors throughout this 4 bedroom, 2 bathroom home spanning 2,103 sq ft. Gleaming hardwood flows throughout the main living areas complimenting the stunning kitchen with quartz countertops, cabinets to the ceiling and Bosch appliances, creating a stylish and functional culinary space. The generous master bedroom features a tray ceiling with ceiling fan, en suite master bathroom is a retreat with quartz countertop and fully tiled walk in shower, and tub made for relaxing. Three additional bedrooms & guest bathroom with quartz, tile floor & tub with tile shower. Laundry room features a sink, quartz countertop & beautiful tile floor. The 3 car garage ensures ample storage and parking for all your toys or golf cart. The beautifully landscaped Legacy community features a 26-acre 3 Hole Golf Course, 3 community pools & 3 Tennis/Pickle Ball Courts, picturesque ponds & walking paths.
$889,900
6797 W Piaffe St Eagle, ID 83616
- Type:
- Single Family
- Sq.Ft.:
- 1,937
- Status:
- Active
- Beds:
- 3
- Lot size:
- 0.18 Acres
- Year built:
- 2023
- Baths:
- 2.00
- MLS#:
- 98917093
- Subdivision:
- Legacy
ADDITIONAL INFORMATION
The best view in Legacy! Expansive views over two ponds with the Owyhee mountain range as your backdrop. This gorgeous single level home features custom cabinetry, hard plank flooring, beautiful finishes, and huge back patio space to enjoy this incredible view. The home boasts 11’ ceilings throughout the hallways, kitchen, living, dining and garage. With 10’ ceilings in the bedrooms. This 1937 SQ FT home includes 3 thoughtfully designed bedrooms and pocket office with built in desk. Other features include an oversized 2 car garage, 13’ tall RV bay, two 220v outlets for RV or car charging, Anderson windows, and more. The sought after Legacy community features 3 pools, 3 hole golf course, soccer field, playgrounds, multiple walking paths and lakes for fishing, paddle boarding and more!
$1,299,000
1481 N Triathlon Ave Eagle, ID 83616
- Type:
- Single Family
- Sq.Ft.:
- 2,879
- Status:
- Active
- Beds:
- 3
- Lot size:
- 0.25 Acres
- Year built:
- 2021
- Baths:
- 3.00
- MLS#:
- 98916941
- Subdivision:
- Snoqualmie Falls
ADDITIONAL INFORMATION
FABULOUS NEW PRICE! Eagles best location with waterfront luxury home. This one owner home built by Cotner building features incredible appointments and impressive quality construction. You will delight with the hardwood floors and functional floor plan. There is a cozy office and great room with soaring beamed ceiling. The entertainers kitchen features high end appliances, a large island with rustic granite, huge pantry and built in Thermador refrigerator/freezer. The master suite is a retreat with a walk in closet to die for, the other two bedrooms generously sized with Jack and Jill bath. Plus the garage offers plenty of parking with RV bay, private man cave with separate dedicated heating/cooling. Top it off with a lovely covered patio overlooking your private sand beach on the lake. You will not be disappointed by anything in this home. If you want the best this home represents a great value, is turn key in immaculate condition.
$1,775,000
7793 Windhurst Ave Eagle, ID 83616
- Type:
- Single Family
- Sq.Ft.:
- 3,713
- Status:
- Active
- Beds:
- 5
- Lot size:
- 0.32 Acres
- Baths:
- 5.00
- MLS#:
- 98913092
- Subdivision:
- Terra View
ADDITIONAL INFORMATION
The Isabella by Heinz Built Homes exemplifies the perfect blend of form and functionality with open flowing spaces combined with private retreat like suites on the main floor. The second level offers three bedrooms with two full baths and a bonus area to accommodate any number of life stages. Indoor living space that expands masterfully to a protected outdoor area allows you to live indoors and out seamlessly all while enjoying your beautiful waterfront view. A sleek contemporary exterior capped with a tile roof gives you the ultimate feeling of luxury as you arrive home each day. Terra View will have a finished feeling second to none with lakes and premier landscaping along with one of the most exquisite community centers and pools you will find in the valley.
$939,880
6490 W Donatella St Eagle, ID 83616
- Type:
- Single Family
- Sq.Ft.:
- 3,079
- Status:
- Active
- Beds:
- 5
- Lot size:
- 0.18 Acres
- Year built:
- 2024
- Baths:
- 4.00
- MLS#:
- 98913061
- Subdivision:
- Legacy
ADDITIONAL INFORMATION
Fall in love with the "Riviera Bonus + Bedroom" By Tresidio Homes -in Legacy in Eagle! Discover unparalleled luxury in this 3079 SQFT home with an expansive open-concept layout, featuring 10 ft ceilings and 8 ft doors, a tray ceiling & beams in the great room. With 5 bedrooms spaciously spread over two levels, 4 downstairs & 1 upstairs, along with a bathroom and bonus room- this home offers versatility & privacy. The master suite boasts a lavish tub, fully tiled walk-in shower & double vanity, & a spacious walk-in closet. The open kitchen showcases stainless steel appliances & quartz countertops, while the rich hardwood floor flows seamlessly throughout. A 3-car garage provides ample storage, & the backyard fully covered patio beckons you to relax & entertain in style. The beautifully landscaped Legacy community features a 26- acre 3 hole Golf Course, 3 community pools as well as 3 Tennis/Pickleball courts. Photos are of actual home
$1,167,000
6123 W Estuary St Eagle, ID 83616
- Type:
- Single Family
- Sq.Ft.:
- 2,741
- Status:
- Active
- Beds:
- 3
- Lot size:
- 0.34 Acres
- Year built:
- 2024
- Baths:
- 3.00
- MLS#:
- 98912641
- Subdivision:
- Stags Crossing
ADDITIONAL INFORMATION
Shadow Mountain Homes offers The Tivoli RV, featuring a very popular courtyard design that creates privacy & separates the large secondary bedrooms from the rest of the home. Abundant windows bathe each space in natural light, amplifying flow & positivity, while the 13' office ceilings & massive cathedral vault in the great offer volume and grandeur. Box beam ceiling treatments, a 48" Mezzo linear fireplace w/floor to ceiling stonework, rich hardwoods, custom cabinetry & designer lighting complete the recipe for this remarkable space. The GOURMET kitchen is loaded w/custom cabinetry, beautiful surfaces and a decked out appliance package (Thermador 36" built-in refer, double ovens, 36" cooktop, microwave drawer & under counter beverage cooler). The primary suite and bath is also decadent, w/ wall treatments, floor to ceiling tile, radiant heat floors, large shower and a gorgeous bathtub. Garage: HUGE! Epoxied floor, tankless water heater on re-circ loop, wired and plumbed for a heater and a rear rollup door.
$540,700
7925 W Golden Fig Dr Eagle, ID 83616
- Type:
- Single Family
- Sq.Ft.:
- 2,227
- Status:
- Active
- Beds:
- 4
- Lot size:
- 0.17 Acres
- Year built:
- 2024
- Baths:
- 3.00
- MLS#:
- 98911771
- Subdivision:
- Eagle Ridge
ADDITIONAL INFORMATION
The Grove at Eagle Ridge combines elegance and functionality. The 9-foot ceilings downstairs feel grand, as you enjoy your great room with fireplace and 8’x8’ sliding glass door out to your covered patio. The top of the line kitchen, features double ovens, gas cooktop, and spacious walk-in pantry, and gourmet island. The kitchen and baths have quartz countertops, with 36” high cabinets in the baths. Each room is wired for your favorite chandelier or ceiling fan and the kitchen island is pr-wired for 2 pendant lights. Other thoughtful features include Luxury Vinyl Plank flooring throughout the 1st floor, 6” baseboards, Ring video doorbell pro, High-efficiency features, pre-plumbed for a whole house water system, and 8-foot garage doors, Low-VOC paints, and more! The Eagle Ridge community includes walking paths, Tot lot, Clubhouse, Pool, and Pickleball courts.
$108,000
538 E Watercress Ln Eagle, ID 83616
- Type:
- Other
- Sq.Ft.:
- 1,232
- Status:
- Active
- Beds:
- 3
- Year built:
- 1986
- Baths:
- 2.00
- MLS#:
- 98906250
- Subdivision:
- Eagle Meadows
ADDITIONAL INFORMATION
Welcome to your new home in the heart of downtown Eagle! This spacious mobile home boasts convenient living within walking distance to all the amenities of the city center. Perfectly situated for those seeking both comfort and accessibility. With 3 bedrooms and 2 bathrooms, this cozy abode offers ample space for relaxation and rejuvenation. Recently updated with a new furnace, air conditioner, windows, bathroom showers, electrical circuit, and flashings between porch and house, this home is move-in ready for its new owners.
$899,900
6188 W Micah St Eagle, ID 83616
- Type:
- Single Family
- Sq.Ft.:
- 2,561
- Status:
- Active
- Beds:
- 3
- Lot size:
- 0.34 Acres
- Year built:
- 2024
- Baths:
- 3.00
- MLS#:
- 98898729
- Subdivision:
- Stags Crossing
ADDITIONAL INFORMATION
The best value in desirable Stags Crossing...RV garage, vaulted ceilings, bonus room + dream kitchen...the Heritage by Todd Campbell Custom Homes. Easy, single level living includes a main level office + upstairs bonus room complete with full bathroom - the perfect guest suite, 2nd master suite or workout room! The impressive garage is nearly 1100 Sq Ft with 39 ft RV Bay, 14 ft door, 16 ft ceilings, fully insulated with epoxy flooring. Luxe level finishes inside with professional series Wolf® appliances: 36" gas range, double ovens, microwave, + SubZero® fridge + Asko dishwasher. Split bedroom allows great privacy in the primary suite featuring an elegant free standing soaker tub, walk in tile shower, and separate vanities + makeup vanity. This plan lives large and feels so airy and inviting inside. Full landscaping on this 1/3 acre lot! Actual photos of the home.
$4,250,000
Tbd N Hawks Beard Ln Eagle, ID 83616
- Type:
- Other
- Sq.Ft.:
- 6,339
- Status:
- Active
- Beds:
- 5
- Lot size:
- 5.83 Acres
- Baths:
- 5.50
- MLS#:
- 98863211
- Subdivision:
- Target:Spurwing A
ADDITIONAL INFORMATION
$525,900
1902 E Birchwood Dr Eagle, ID 83616
- Type:
- Single Family
- Sq.Ft.:
- 1,412
- Status:
- Active
- Beds:
- 3
- Lot size:
- 0.16 Acres
- Year built:
- 1995
- Baths:
- 2.00
- MLS#:
- 98863189
- Subdivision:
- Edgewood Estate
ADDITIONAL INFORMATION
- Type:
- Townhouse
- Sq.Ft.:
- 2,109
- Status:
- Active
- Beds:
- 3
- Lot size:
- 0.07 Acres
- Year built:
- 2022
- Baths:
- 2.50
- MLS#:
- 98862187
- Subdivision:
- Stillwater
ADDITIONAL INFORMATION
$927,000
6203 W Estuary St. Eagle, ID 83616
- Type:
- Single Family
- Sq.Ft.:
- 2,685
- Status:
- Active
- Beds:
- 3
- Lot size:
- 0.34 Acres
- Year built:
- 2022
- Baths:
- 3.00
- MLS#:
- 98861772
- Subdivision:
- Target:Stags Cros
ADDITIONAL INFORMATION
$749,900
813 N Fruitwood Pl Eagle, ID 83616
- Type:
- Single Family
- Sq.Ft.:
- 3,042
- Status:
- Active
- Beds:
- 4
- Lot size:
- 0.23 Acres
- Year built:
- 1985
- Baths:
- 3.00
- MLS#:
- 98861688
- Subdivision:
- Eagle Ranch
ADDITIONAL INFORMATION
$760,000
6162 W Estuary St. Eagle, ID 83616
- Type:
- Single Family
- Sq.Ft.:
- 2,301
- Status:
- Active
- Beds:
- 3
- Lot size:
- 0.36 Acres
- Year built:
- 2022
- Baths:
- 3.00
- MLS#:
- 98861190
- Subdivision:
- Target:Stags Cros
ADDITIONAL INFORMATION
$912,000
6168 W Pulaski St Eagle, ID 83616
- Type:
- Single Family
- Sq.Ft.:
- 2,410
- Status:
- Active
- Beds:
- 4
- Lot size:
- 0.39 Acres
- Year built:
- 2022
- Baths:
- 3.00
- MLS#:
- 98860903
- Subdivision:
- Target:Stags Cros
ADDITIONAL INFORMATION

The data relating to real estate for sale on this website comes in part from the Internet Data Exchange program of the Intermountain MLS system. Real estate listings held by brokerage firms other than this broker are marked with the IDX icon. This information is provided exclusively for consumers’ personal, non-commercial use, that it may not be used for any purpose other than to identify prospective properties consumers may be interested in purchasing. 2025 Copyright Intermountain MLS. All rights reserved.
Eagle Real Estate
The median home value in Eagle, ID is $761,100. This is higher than the county median home value of $493,100. The national median home value is $338,100. The average price of homes sold in Eagle, ID is $761,100. Approximately 81.51% of Eagle homes are owned, compared to 13.94% rented, while 4.54% are vacant. Eagle real estate listings include condos, townhomes, and single family homes for sale. Commercial properties are also available. If you see a property you’re interested in, contact a Eagle real estate agent to arrange a tour today!
Eagle, Idaho has a population of 29,665. Eagle is less family-centric than the surrounding county with 32.28% of the households containing married families with children. The county average for households married with children is 34.11%.
The median household income in Eagle, Idaho is $99,814. The median household income for the surrounding county is $75,115 compared to the national median of $69,021. The median age of people living in Eagle is 45.5 years.
Eagle Weather
The average high temperature in July is 91.6 degrees, with an average low temperature in January of 23.7 degrees. The average rainfall is approximately 12.1 inches per year, with 10.5 inches of snow per year.







