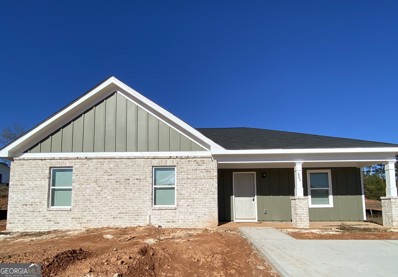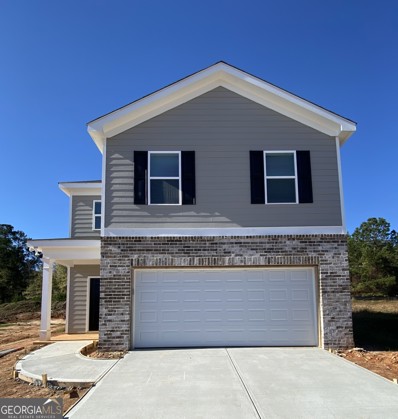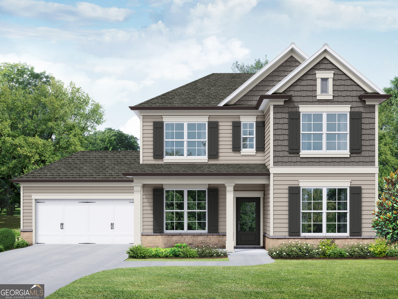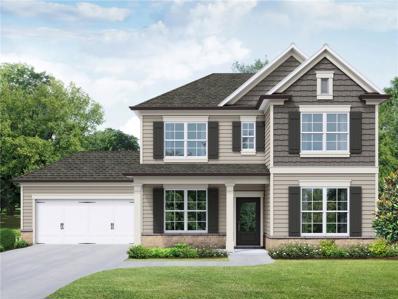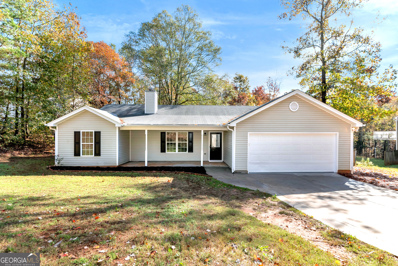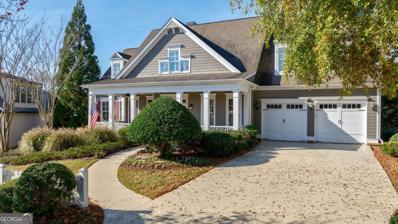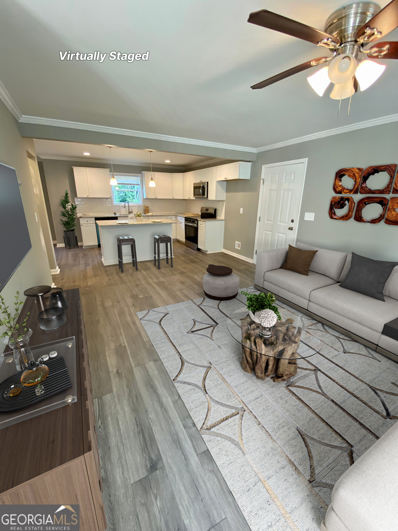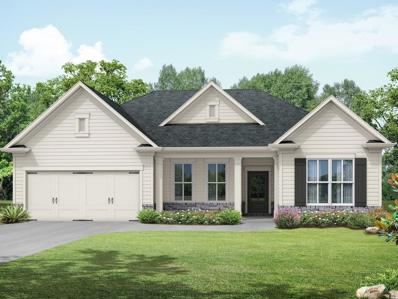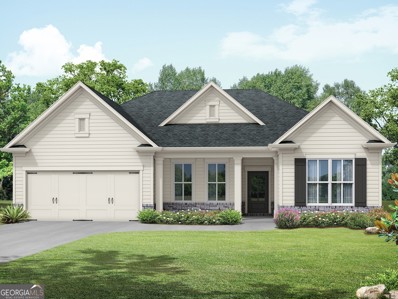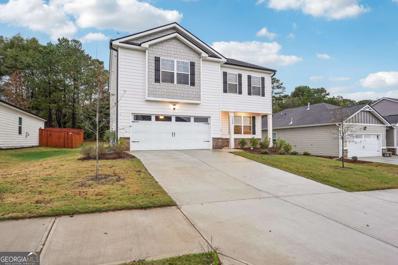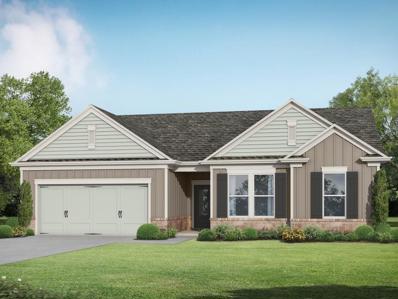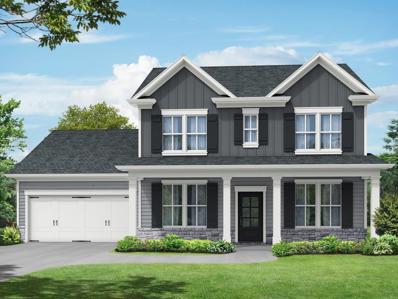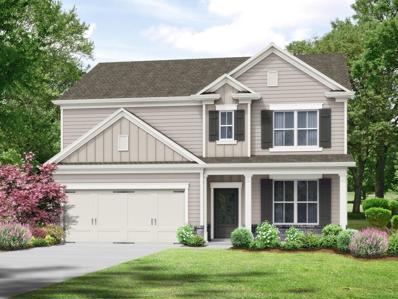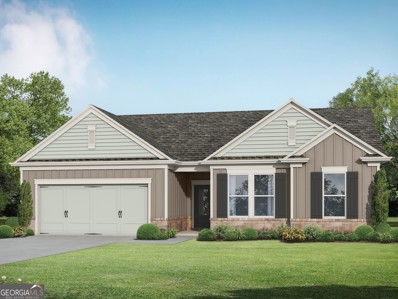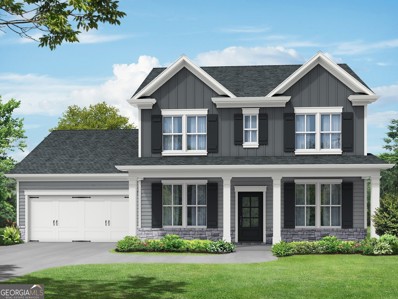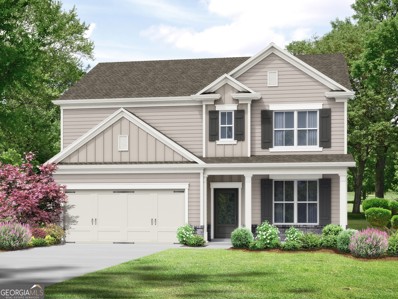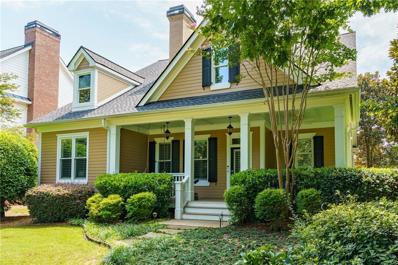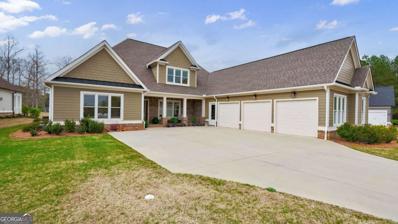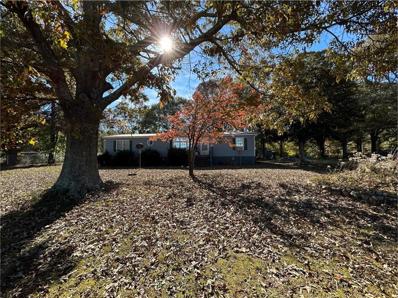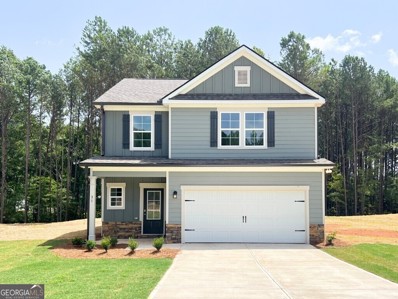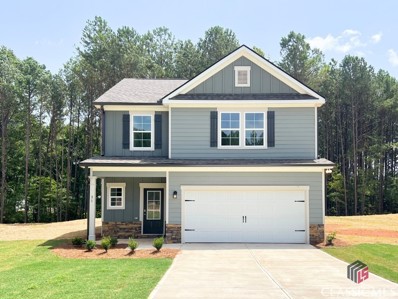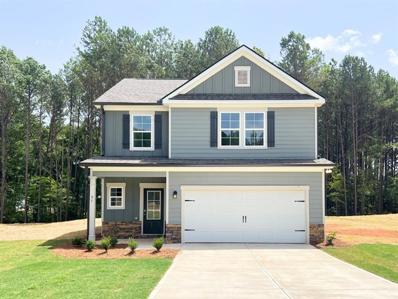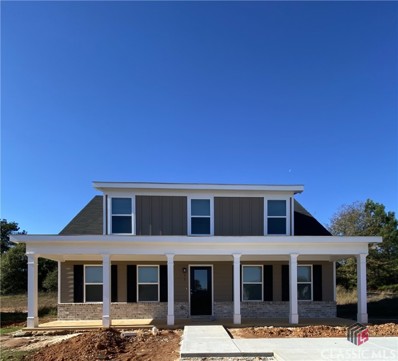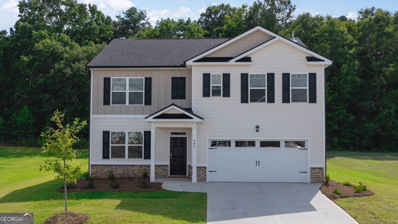Statham GA Homes for Sale
- Type:
- Single Family
- Sq.Ft.:
- 1,541
- Status:
- NEW LISTING
- Beds:
- 4
- Lot size:
- 0.3 Acres
- Year built:
- 2024
- Baths:
- 2.00
- MLS#:
- 10417841
- Subdivision:
- Charlotte'S Place
ADDITIONAL INFORMATION
NEW Construction home Ready for 30-day closing! This 4-bedroom X 2 bath home is one of the first few to come available in this new subdivision. Home features stunning GRANITE counter tops, stainless steel appliances (no fridge) and New Luxury Vinyl Plank flooring in the common areas then Plush Carpet in the bedrooms! With a PRIMARY SUITE on the main floor that has tall vaulted ceilings and an ensuite bath that is spacious enough to include a Double Vanity! If this isn't enough, you will find additional features such as a Laundry room attached to the guest bath for added convenience, a Large rocking chair ready front porch and a sprinkler system to keep your lawn lush and green year-round! Located in the town of Statham, within walking distance to Bear Creek Middle School, conveniently located with quick access to 316 and just a 20-minute drive to Athens! Don't miss your chance on this BEAUTIFUL new home in this up-and-coming neighborhood!
$354,990
69 Charlotte Place Statham, GA 30666
- Type:
- Single Family
- Sq.Ft.:
- 1,665
- Status:
- NEW LISTING
- Beds:
- 4
- Lot size:
- 0.33 Acres
- Year built:
- 2024
- Baths:
- 3.00
- MLS#:
- 10417772
- Subdivision:
- Charlotte'S Place
ADDITIONAL INFORMATION
NEW Construction home Ready for 30-day closing! This 4-bedroom X 2.5 bath home is one of the first few to come available in this new subdivision. Home features stunning GRANITE counter tops, stainless steel appliances (no fridge) and New Luxury Vinyl Plank flooring in the common areas then Plush Carpet in the bedrooms! Walk upstairs and you will find a spacious primary bedroom with vaulted ceilings! In addition there is a large ensuite bath with double vanity's and a big walk-in closet! For added everyday convivence you will find a 2nd story laundry room! If this isn't enough, the open floor plan, garage, and a sprinkler system to keep your lawn lush and green year-round will sure to impress! Located in the town of Statham, within walking distance to Bear Creek Middle School, conveniently located with quick access to 316 and just a 20-minute drive to Athens! Don't miss your chance on this BEAUTIFUL new home in this up-and-coming neighborhood! Stock photos have been virtually staged.
$449,900
1091 TITUS Lane Statham, GA 30666
- Type:
- Single Family
- Sq.Ft.:
- n/a
- Status:
- NEW LISTING
- Beds:
- 4
- Lot size:
- 0.2 Acres
- Year built:
- 2024
- Baths:
- 3.00
- MLS#:
- 10417396
- Subdivision:
- SUTTON'S LANDING
ADDITIONAL INFORMATION
The Harcrest Plan built by My Home Communities. Stunning two story 4bedroom 3 bath home loaded with distinguished finishes. The main floor features a formal dining room with elegant judges paneling,LVP flooring and a guest bedroom with a full bath. The kitchen is an entertainer's dream with 36" cabinets, large pantry, granite countertops, stainless steel appliances, large island with open view to the family room and breakfast room. Upstairs you will find the owner's suite complete with high trey ceilings and a large walk-in closet. The owner's bathroom showcases double vanity with granite countertops, plenty of storage and a separate shower with garden tub. Spacious secondary bedrooms, secondary bath and a conveniently located laundry room. Enjoy evenings on your covered patio overlooking your private backyard. AMENITIES include a Pool and Pickleball court. Come enjoy country living in this quiet GATED community with easy access to HWY316 and only minutes from Athens and the University of Georgia. Estimated completion Feb/March2025. Ask about our 4.99% rate promo and $3,000 in closing cost or $8,000 in closing costs with use of preferred lender with contract binding by 11/30/2024. *Matterport tour is not of the actual property but is an example of the floor plan* 100% USDA Financing available.*Secondary photos are file photos
$449,900
1091 TITUS Lane Statham, GA 30666
- Type:
- Single Family
- Sq.Ft.:
- n/a
- Status:
- NEW LISTING
- Beds:
- 4
- Lot size:
- 0.2 Acres
- Year built:
- 2024
- Baths:
- 3.00
- MLS#:
- 7489729
- Subdivision:
- SUTTON'S LANDING
ADDITIONAL INFORMATION
The Harcrest Plan built by My Home Communities. Stunning two story 4bedroom 3 bath home loaded with distinguished finishes. The main floor features a formal dining room with elegant judges paneling,LVP flooring and a guest bedroom with a full bath. The kitchen is an entertainer's dream with 36" cabinets, large pantry, granite countertops, stainless steel appliances, large island with open view to the family room and breakfast room. Upstairs you will find the owner's suite complete with high trey ceilings and a large walk-in closet. The owner's bathroom showcases double vanity with granite countertops, plenty of storage and a separate shower with garden tub. Spacious secondary bedrooms, secondary bath and a conveniently located laundry room. Enjoy evenings on your covered patio overlooking your private backyard. AMENITIES include a Pool and Pickleball court. Come enjoy country living in this quiet GATED community with easy access to HWY316 and only minutes from Athens and the University of Georgia. Estimated completion Feb/March2025. Ask about our 4.99% rate promo and $3,000 in closing cost or $8,000 in closing costs with use of preferred lender with contract binding by 11/30/2024. *Matterport tour is not of the actual property but is an example of the floor plan* 100% USDA Financing available.*Secondary photos are file photos
- Type:
- Single Family
- Sq.Ft.:
- 1,414
- Status:
- NEW LISTING
- Beds:
- 3
- Lot size:
- 0.6 Acres
- Year built:
- 2006
- Baths:
- 2.00
- MLS#:
- 10417341
- Subdivision:
- Kirkland Manor
ADDITIONAL INFORMATION
NICELY UPDATED!! NO HOA!! LARGE OUTBUILDING!! 3 bedroom, 2 bath RANCH on large, wooded lot! Large outbuilding has lots of potential! This home features new LVP FLOORING throughout the main living areas! Kitchen boasts new GRANITE counters with stainless appliance package! New Interior Paint, new lighting fixtures and some new plumbing fixtures! New Granite Countertops in the baths too! Sit on the rocking chair front porch or back patio and enjoy the peaceful outdoor living space! Low maintenance vinyl siding! No Homeowner's Association! Conveniently located just minutes from Highway 316 in Statham! Outbuilding in need of repair. Call to schedule your showing today!
$1,350,000
431 Tralee Court Statham, GA 30666
- Type:
- Single Family
- Sq.Ft.:
- 5,733
- Status:
- NEW LISTING
- Beds:
- 5
- Lot size:
- 0.5 Acres
- Year built:
- 2008
- Baths:
- 4.00
- MLS#:
- 10416639
- Subdivision:
- The Georgia Club
ADDITIONAL INFORMATION
Nestled within the prestigious Georgia Club, this stunning 5-bedroom, 4-bathroom home offers an exquisite blend of luxury and comfort. The house sits on a beautifully landscaped lot, featuring a fully finished basement and a private backyard oasis complete with a shimmering pool, perfect for those warm Georgia days. The exterior, with its classic gray siding and white trim, exudes charm, complemented by a welcoming front porch that invites you into the house. As you step into the foyer, youre greeted by the rich, gleaming hardwood floors that lead your eyes towards the open layout ahead, with a staircase to the left inviting you upstairs. The formal dining room, visible to the right from the foyer, boasts elegant wainscoting, a soft green hue on the walls, and large windows that allow natural light to flood the space, creating an inviting atmosphere for gatherings. The kitchen, located to the right of the great room, features inviting design with rich wooden cabinetry, granite countertops, a central island, and stainless steel appliances, all complemented by pendant lighting and a stylish backsplash, creating a functional and aesthetically pleasing cooking space. On the left side of the main floor, you are greeted by a refined home office, distinguished by its built-in cabinetry and the warmth of hardwood flooring, ideal for work or contemplation. Steps away lies a practical full guest bathroom, enhancing the homes hospitality. Also on this side is the expansive master bedroom, a haven of comfort and elegance, which opens into a master bath designed for indulgence. The bathroom features a spacious walk-in shower, a soothing jacuzzi tub, his and her vanities for personal space, and a large custom closet that answers every storage need with style. Upstairs features two large bathrooms, a third bathroom, a spacious office, and ample attic storage space for all needs. The covered deck, accessible from both the breakfast area, great room and the master bedroom, offers a tranquil retreat with its expansive deck area. Its designed for relaxation and entertainment, featuring ample space for seating and dining, all under the protection of a awning. The newly renovated basement presents a versatile and inviting space, featuring a bar area with countertops and pendant lighting, perfect for social gatherings. Adjacent to the bar, the open layout seamlessly transitions into various functional areas, including a full bathroom for convenience, a dedicated workshop for DIY projects, a designated workout area for fitness enthusiasts, and a cozy bedroom for guests or family. Additionally, the basement includes a practical storage garage specifically for pool equipment and a golf cart, ensuring all leisure needs are catered to within the home. The overall design combines utility with comfort, making it an ideal space for both relaxation and productivity. This outdoor area features a sparkling pool for refreshing dips, a soothing hot tub for relaxation, and an outdoor bar setup perfect for entertaining. The space is designed for leisure and social gatherings, offering a blend of comfort and luxury with ample seating and shade. The Georgia Club itself is a paradise for those who love the outdoors and community activities. With a championship 27-hole golf course designed to challenge and delight players of all skill levels, a club house for social gatherings, a remodeled fitness center, and not one but two pools for community enjoyment, theres always something to do. Add to this the convenience of on-site pickleball and tennis courts, playgrounds, and beautifully maintained parks, and you have a community that supports an active and engaged lifestyle. The houses location within this gated community offers both privacy and security, making it an ideal retreat for families or anyone looking for a serene environment. The Georgia Clubs amenities and this homes features make it not just a residence, but a lifestyle choice. Dont miss out!
$329,990
53 Charlotte Place Statham, GA 30666
- Type:
- Single Family
- Sq.Ft.:
- 1,717
- Status:
- NEW LISTING
- Beds:
- 3
- Lot size:
- 0.29 Acres
- Year built:
- 2024
- Baths:
- 3.00
- MLS#:
- 10416464
- Subdivision:
- Charlotte'S Place
ADDITIONAL INFORMATION
NEW Construction home Ready for 30-day closing! This 3-bedroom X 2.5 bath home is one of the first to come available in this new subdivision. Home features stunning GRANITE counter tops, stainless steel appliances (no fridge) and New Luxury Vinyl Plank flooring in the common areas then Plush Carpet in the bedrooms! With a PRIMARY SUITE on the main floor that is spacious enough to include a Double Vanity With a separate shower and soaker tub! Then walk upstairs and you will find a BONUS ROOM perfect for a study / Reading room/ Play room area or whatever you need it for Tucked in next to the closet of one of the 2 bedrooms upstairs, this design really maxes out the living and storage space potential of the traditional cape cod design. If this isn't enough, you will find additional features such as a Walk in Kitchen Pantry, Large Laundry room, ample storage, a Large rocking chair ready front porch and a sprinkler system to keep your lawn lush and green year-round! Located in the town of Statham, within walking distance to Bear Creek Middle School, conveniently located with quick access to 316 and just a 20-minute drive to Athens! Don't miss your chance on this BEAUTIFUL new home in this up-and-coming neighborhood!
$470,700
1081 TITUS Lane Statham, GA 30666
- Type:
- Single Family
- Sq.Ft.:
- n/a
- Status:
- NEW LISTING
- Beds:
- 5
- Lot size:
- 0.23 Acres
- Year built:
- 2024
- Baths:
- 4.00
- MLS#:
- 7487698
- Subdivision:
- SUTTON'S LANDING
ADDITIONAL INFORMATION
The Rosewood II Plan built by My Home Communities. Looking for a quiet, private GATED Community with Amenities? Sutton's Landing is the Community for you! This 5 bedroom/4 bath home offers a stylish interior with lots of natural light and open, flowing floor plan. The Kitchen features large island, 36" painted cabinets with Cove trim, granite counter tops, stainless steel appliances and breakfast room. LVP flooring adds a touch of sophistication to the main living area and master suite. The owner's suite comes complete with elegant trey ceilings and a large closet. The owner's bathroom showcases double vanity with granite counter tops and separate shower with soaking tub. Spacious secondary bedrooms, secondary bath and conveniently located laundry room all on one floor. Escape outside to your covered patio and private backyard. Also enjoy the convenience of a two-car garage with door opener. AMENITIES include Pool and Pickle ball court. Estimated completion Feb/March 2025. Ask about our 4.99% rate promo and $3,000 in closing costs or $8,000 in closing costs with use of preferred lender with contract binding by 11/30/2024 *Matterport tour is not of the actual property but is an example of the floor plan* 100% USDA Financing available. *Secondary photos are file photos.
$470,700
1081 TITUS Lane Statham, GA 30666
- Type:
- Single Family
- Sq.Ft.:
- n/a
- Status:
- NEW LISTING
- Beds:
- 5
- Lot size:
- 0.23 Acres
- Year built:
- 2024
- Baths:
- 4.00
- MLS#:
- 10415097
- Subdivision:
- SUTTON'S LANDING
ADDITIONAL INFORMATION
The Rosewood II Plan built by My Home Communities. Looking for a quiet, private GATED Community with Amenities? Sutton's Landing is the Community for you! This 5 bedroom/4 bath home offers a stylish interior with lots of natural light and open, flowing floor plan. The Kitchen features large island, 36" painted cabinets with Cove trim, granite counter tops, stainless steel appliances and breakfast room. LVP flooring adds a touch of sophistication to the main living area and master suite. The owner's suite comes complete with elegant trey ceilings and a large closet. The owner's bathroom showcases double vanity with granite counter tops and separate shower with soaking tub. Spacious secondary bedrooms, secondary bath and conveniently located laundry room all on one floor. Escape outside to your covered patio and private backyard. Also enjoy the convenience of a two-car garage with door opener. AMENITIES include Pool and Pickle ball court. Estimated completion Feb/March 2025. Ask about our 4.99% rate promo and $3,000 in closing costs or $8,000 in closing costs with use of preferred lender with contract binding by 11/30/2024 *Matterport tour is not of the actual property but is an example of the floor plan* 100% USDA Financing available. *Secondary photos are file photos.
$380,000
1198 Daurian Drive Statham, GA 30666
- Type:
- Single Family
- Sq.Ft.:
- 2,254
- Status:
- Active
- Beds:
- 4
- Lot size:
- 0.25 Acres
- Year built:
- 2023
- Baths:
- 3.00
- MLS#:
- 10417237
- Subdivision:
- Preserve At Dove Creek
ADDITIONAL INFORMATION
Welcome to this beautiful 4-bedroom, 2.5-bath home, built in 2023 by DR Horton & located in the charming community of Statham, GA. Offering the spacious and versatile Penwell floor plan, this home is designed for modern living with style and functionality. As you enter, a welcoming flex space greets you, perfect for a formal living room, dining room, or home office to suit your needs. The spacious family room features a cozy fireplace, creating a perfect gathering spot, while the adjoining kitchen is a chef's dream. With a large island that comfortably seats four and an oversized pantry, this kitchen is both practical and ideal for entertaining. Enjoy peaceful outdoor living with a lovely covered rear porch, perfect for sipping your morning coffee or enjoying a sunset dinner with loved ones. Upstairs, you'll find four generously sized bedrooms. The owner's suite is a true retreat, featuring trey ceilings, a large walk-in closet, and a luxurious en-suite bathroom with dual vanities and an oversized shower. Three additional spacious bedrooms with plenty of closet space and a convenient upstairs laundry room complete the second level. This home is also equipped with a Smart Home System for added convenience and security. Living in this exceptional community means access to fantastic amenities, including a pool, tennis courts, pickleball courts, walking trails, a playground, and a clubhouse with a serving kitchen and gathering area. Don't miss the chance to make this stunning home yours. Schedule a showing today!
$381,200
134 Donnie Way Statham, GA 30666
- Type:
- Single Family
- Sq.Ft.:
- n/a
- Status:
- Active
- Beds:
- 4
- Lot size:
- 0.81 Acres
- Year built:
- 2024
- Baths:
- 2.00
- MLS#:
- 7486919
- Subdivision:
- Statham Place
ADDITIONAL INFORMATION
The Madison plan built by My Home Communities! This beautiful 4 bed, 2 bath ranch home on 0.81 acres offers plenty of privacy just minutes from Athens and Winder! The main floor features an open-styled kitchen overlooking the family room and dining/breakfast area. Enjoy desirable features such as granite countertops, covered rear porch, LVP throughout main, stainless steel appliances, 36" soft-close cabinets, 9ft ceilings, and more. Large primary suite on main includes tray ceiling, dual vanity, separate tub/shower, and large walk-in closet. Additionally, there is a laundry room, full bathroom, and three spaciously sized secondary bedrooms with walk-in closets. Schedule an appointment for a showing today! Estimated completion March/April 2025. Ask about our 4.99% rate promo and $3,000 in closing costs with full priced offers using Seller's preferred lender with binding contract by 11/30/2024. *Secondary photos and Matterport tour are an example of the floor plan and not of the actual listing*
$421,200
154 Donnie Way Statham, GA 30666
- Type:
- Single Family
- Sq.Ft.:
- n/a
- Status:
- Active
- Beds:
- 4
- Lot size:
- 0.82 Acres
- Year built:
- 2024
- Baths:
- 3.00
- MLS#:
- 7486879
- Subdivision:
- Statham Place
ADDITIONAL INFORMATION
The Lakehurst plan built by My Home Communities! This beautiful 4-bed, 3-bath two-story home on 0.82 acres offers plenty of privacy just minutes from Athens and Winder! The main floor features an open-style kitchen overlooking the family room and breakfast area, with desirable features such as granite countertops, LVP throughout main, covered rear porch, stainless steel appliances, 36" soft-close cabinets, 9ft ceilings main, and more. Also, conveniently located on the main floor is a dining room, office, and secondary bedroom with a full bath. Upstairs, the primary suite boasts a double tray ceiling, dual vanity, separate tub/shower, and large walk-in closet. The upper level also includes a laundry room, two generously sized secondary bedrooms, and a secondary full bath. Schedule an appointment for a showing today! Estimated completion February/March 2025. Ask about our 4.99% rate promo and $3,000 in closing costs with full priced offers using Seller's preferred lender with binding contract by 11/30/2024. *Secondary photos and Matterport tour are an example of the floor plan and not of the actual listing*
$400,200
174 Donnie Way Statham, GA 30666
- Type:
- Single Family
- Sq.Ft.:
- n/a
- Status:
- Active
- Beds:
- 4
- Lot size:
- 0.84 Acres
- Year built:
- 2024
- Baths:
- 3.00
- MLS#:
- 7486859
- Subdivision:
- Statham Place
ADDITIONAL INFORMATION
The Baxley plan built by My Home Communities! This beautiful 4-bed, 2.5-bath two-story home on 0.84 acres offers plenty of privacy just minutes from Athens and Winder! The main floor features an open-style kitchen overlooking the family room and breakfast area, with desirable features such as granite countertops, LVP throughout main, covered rear porch, stainless steel appliances, 36" soft-close cabinets, 9ft ceilings main, and more. Also, conveniently located on the main floor is a separate study/dining room and half bath. Upstairs, the primary suite boasts a tray ceiling, dual vanity, seperate tub/shower, and large walk-in closet. The upper level also includes a laundry room, three generously sized secondary bedrooms, and a secondary full bath. Schedule an appointment for a showing today! Estimated completion February/March 2025. Ask about our 4.99% rate promo and $3,000 in closing costs with full priced offers using Seller's preferred lender with binding contract by 11/30/2024. *Secondary photos and Matterport tour are an example of the floor plan and not of the actual listing*
$381,200
134 Donnie Way Statham, GA 30666
- Type:
- Single Family
- Sq.Ft.:
- n/a
- Status:
- Active
- Beds:
- 4
- Lot size:
- 0.81 Acres
- Year built:
- 2024
- Baths:
- 2.00
- MLS#:
- 10414183
- Subdivision:
- Statham Place
ADDITIONAL INFORMATION
The Madison plan built by My Home Communities! This beautiful 4 bed, 2 bath ranch home on 0.81 acres offers plenty of privacy just minutes from Athens and Winder! The main floor features an open-styled kitchen overlooking the family room and dining/breakfast area. Enjoy desirable features such as granite countertops, covered rear porch, LVP throughout main, stainless steel appliances, 36" soft-close cabinets, 9ft ceilings, and more. Large primary suite on main includes tray ceiling, dual vanity, separate tub/shower, and large walk-in closet. Additionally, there is a laundry room, full bathroom, and three spaciously sized secondary bedrooms with walk-in closets. Schedule an appointment for a showing today! Estimated completion March/April 2025. Ask about our 4.99% rate promo and $3,000 in closing costs with full priced offers using Seller's preferred lender with binding contract by 11/30/2024. *Secondary photos and Matterport tour are an example of the floor plan and not of the actual listing*
$421,200
154 Donnie Way Statham, GA 30666
- Type:
- Single Family
- Sq.Ft.:
- n/a
- Status:
- Active
- Beds:
- 4
- Lot size:
- 0.82 Acres
- Year built:
- 2024
- Baths:
- 3.00
- MLS#:
- 10414150
- Subdivision:
- Statham Place
ADDITIONAL INFORMATION
The Lakehurst plan built by My Home Communities! This beautiful 4-bed, 3-bath two-story home on 0.82 acres offers plenty of privacy just minutes from Athens and Winder! The main floor features an open-style kitchen overlooking the family room and breakfast area, with desirable features such as granite countertops, LVP throughout main, covered rear porch, stainless steel appliances, 36" soft-close cabinets, 9ft ceilings main, and more. Also, conveniently located on the main floor is a dining room, office, and secondary bedroom with a full bath. Upstairs, the primary suite boasts a double tray ceiling, dual vanity, separate tub/shower, and large walk-in closet. The upper level also includes a laundry room, two generously sized secondary bedrooms, and a secondary full bath. Schedule an appointment for a showing today! Estimated completion February/March 2025. Ask about our 4.99% rate promo and $3,000 in closing costs with full priced offers using Seller's preferred lender with binding contract by 11/30/2024. *Secondary photos and Matterport tour are an example of the floor plan and not of the actual listing*
$400,200
174 Donnie Way Statham, GA 30666
- Type:
- Single Family
- Sq.Ft.:
- n/a
- Status:
- Active
- Beds:
- 4
- Lot size:
- 0.84 Acres
- Year built:
- 2024
- Baths:
- 3.00
- MLS#:
- 10414122
- Subdivision:
- Statham Place
ADDITIONAL INFORMATION
The Baxley plan built by My Home Communities! This beautiful 4-bed, 2.5-bath two-story home on 0.84 acres offers plenty of privacy just minutes from Athens and Winder! The main floor features an open-style kitchen overlooking the family room and breakfast area, with desirable features such as granite countertops, LVP throughout main, covered rear porch, stainless steel appliances, 36" soft-close cabinets, 9ft ceilings main, and more. Also, conveniently located on the main floor is a separate study/dining room and half bath. Upstairs, the primary suite boasts a tray ceiling, dual vanity, seperate tub/shower, and large walk-in closet. The upper level also includes a laundry room, three generously sized secondary bedrooms, and a secondary full bath. Schedule an appointment for a showing today! Estimated completion February/March 2025. Ask about our 4.99% rate promo and $3,000 in closing costs with full priced offers using Seller's preferred lender with binding contract by 11/30/2024. *Secondary photos and Matterport tour are an example of the floor plan and not of the actual listing*
$879,000
813 Commons Park Statham, GA 30666
- Type:
- Single Family
- Sq.Ft.:
- 3,025
- Status:
- Active
- Beds:
- 4
- Year built:
- 2005
- Baths:
- 3.00
- MLS#:
- 7485717
- Subdivision:
- The Georgia Club
ADDITIONAL INFORMATION
Welcome to 813 Commons Park located on the 9th hole of the Chancellor's silver course in THE GEORGIA CLUB. This one-of-a-kind 4-bedroom beauty has southern charm & exquisite craftsmanship. As you enter the home from the lovely generous sized covered front porch with Trex decking you are greeted by 10 ft ceilings, hardwood floors throughout, updated lighting & extensive trim detail. This property offers a modern open living concept with a beautiful archway between the kitchen & stunning vaulted ceiling great room with painted wood beams, a remote-controlled stacked stone gas fireplace w/heat blower, surround sound speaker system & a wonderful view of the golf course. The magnificent chef's kitchen w/quartz countertops & subway tile backsplash boasts custom cabinetry including 2 spice cabinets, a farmhouse sink, a Dacor 6 burner gas stove w/ Thermador vent hood, double ovens, 3-4 yr. old stainless-steel appliances, a beverage refrigerator, an island and a large walk-in pantry w/ wood shelving. The functional butler's pantry just off the kitchen flows into the dining room that has a beautiful chandelier & can easily seat 10 making this a great floor plan for entertaining family & friends. The generous sized primary suite on main has 2 primary closets w/custom closet shelving systems w/ built in dressers. The primary bath with quartz countertops features updated lighting, a tiled easy access shower room, and 2 separate vanity sink spaces. There is a secondary bedroom/flex room on main w/ a large walk-in closet, powder room and a laundry room w/a new washer & dryer, laundry sink and cabinets. Off the great room you step out onto a lovely back porch that offers a serene setting looking out onto the golf course to relax in the beautiful outdoors. As you enter the 2nd level of the home, there's a wonderful loft area w/ a built-in desk & walk out attic storage. This space is perfect for an additional family room, game/playroom, exercise area or whatever suites your lifestyle. There are 2 nice sized bedrooms each w/sizeable closets that are connected to an ensuite full bath with dual sinks. 813 Commons Park has been meticulously maintained with plantation shutters, a new roof, a 2 yr. old tankless hot water heater w/ a heat circulator & a 2 car keyless entry garage w/ ample room for a golf cart or more storage. The exterior of the home was painted in 2020 & is professionally landscaped w/ an irrigation system, security system & ring doorbell. This lovely property w/ cobblestone drive is within a short walk to many of the amenities that are offered to Georgia Club residents. Imagine walking down the tree lined cobblestone street to enjoy casual & fine dining at the clubhouse with a lanai to view amazing sunsets, an updated fitness center, an aquatic center w/cabana service, 27 holes of golf with a driving range and chipping/putting practice area, 4 clay tennis courts and 2 hard surface tennis/pickleball courts as well as a private event facility & mail center. In addition, the neighborhood offers a community garden with farm to table dinners, a dog park, playgrounds, walking paths, additional pickleball courts and firepits to gather with friends & neighbors. Memberships of all levels to enjoy these amenities are available to Georgia Club residents. If you're considering a move, this gorgeous home is a must see! Shown by appt. only.
$1,725,000
2818 Kestrel Drive Statham, GA 30666
- Type:
- Single Family
- Sq.Ft.:
- 4,608
- Status:
- Active
- Beds:
- 4
- Lot size:
- 0.49 Acres
- Year built:
- 2019
- Baths:
- 5.00
- MLS#:
- 10412706
- Subdivision:
- The Georgia Club
ADDITIONAL INFORMATION
GOLF ESTATE IN THE GEORGIA CLUB! Don't miss this 4 bedroom, 4 and a half bath home with executive office perched majestically overlooking the green of 3 Black in the Oak Park Estate Section of The Georgia Club. Built in 2019 this contemporary masterpiece, embodies modern luxury and offers panoramic views of the lush landscape that stretch as far as the eye can see. Upon entering, guests are greeted by an open-concept layout that seamlessly blends the indoor and outdoor spaces, creating an inviting atmosphere for both relaxation and entertainment. The living room, with its linear fireplace flanked by base cabinets and floating wood-tone shelving, exudes a contemporary charm. French doors and full-light glass windows offer uninterrupted views of the golf course, inviting natural light. Adjacent to the living room, the gourmet kitchen features an oversized island, sleek cabinets, quartz countertops, and a stone mosaic backsplash, this culinary haven combines style with functionality. Commercial-grade Thermador appliances, including a range top, vent hood, wall oven, convection microwave, dishwasher, and built-in refrigerator and freezer towers, elevate the cooking experience to new heights. For those who enjoy entertaining in style, the homes stunning bar offers the perfect setting for social gatherings and intimate soir es. Complete with an ice maker, beverage center, mirrored backsplash, and floating glass shelves, this sophisticated space is as practical as it is elegant, providing a focal point for cocktails and conversation. The main floor of the home boasts three bedrooms, three and a half bathrooms, and an executive office, each meticulously designed to offer both comfort and functionality. The executive office, with its picturesque views of the golf course and built-in bookcases is the perfect place to work. The spacious owners suite occupies a dedicated wing of the home and features a luxurious bedroom overlooking the golf course, an elegant bathroom with ambient lighting, custom cabinets with linen towers, quartz countertops, and lighted mirrors, as well as an oversized shower with frameless glass doors and designer-curated tile. The bathroom connects seamlessly to the well-designed owners suite closet, complete with a custom closet system offering ample organized storage. A functional laundry area connected to the owners suite closet is conveniently located next to the oversized three car garage. Upstairs boasts separate guest quarters offering a large loft area, a fourth well-sized bedroom with ample closet space and a full bathroom. Upstairs also features walk out attic storage space. This additional space coupled with numerous closets on the main floor caters to the practical storage requirements of modern living. Outside, the covered patio spans almost the entire length of the house, offering a serene retreat for outdoor dining, relaxation, and enjoyment of the breathtaking views. The summer kitchen, equipped with a gas grill, built-in vent hood, and custom cabinetry with stone tops, provides the perfect setting for al fresco entertaining year-round. The Georgia Club is a gated community w/ a private golf & country club that includes 27 holes of championship golf, aquatic center, fitness center, tennis & pickle ball, on site restaurant, & more. The Georgia Club is a fabulous community that offers a lifestyle unlike any other ... you know you are home when you drive through the gates!
- Type:
- Single Family
- Sq.Ft.:
- 1,536
- Status:
- Active
- Beds:
- 3
- Lot size:
- 1.23 Acres
- Year built:
- 1988
- Baths:
- 2.00
- MLS#:
- 7485438
ADDITIONAL INFORMATION
Beautiful mobile home on over an acre of land! The home has updated appliances as well as new flooring. With a split floor plan this home is perfect for all your needs. The 1.23 acre lot is flat with not one but 2 shops in thr backyard! Home is vacant.
$365,100
31 Breckens Way Statham, GA 30666
- Type:
- Single Family
- Sq.Ft.:
- n/a
- Status:
- Active
- Beds:
- 4
- Lot size:
- 0.7 Acres
- Year built:
- 2024
- Baths:
- 3.00
- MLS#:
- 10411603
- Subdivision:
- Statham Place
ADDITIONAL INFORMATION
The Mayfield II plan built by My Home Communities! Quick Move-In! This stunning two-story home offers 4 bedrooms and 2.5 baths, providing plenty of privacy while being just minutes from Athens and Winder! The main floor features an open-style kitchen that overlooks the family room and dining area. Enjoy desirable features such as granite countertops, LVP flooring throughout the main floor, stainless steel appliances, 36" painted cabinets, and soaring 9ft ceilings. Upstairs, the large primary suite boasts a tray ceiling, dual vanity, separate tub and shower, and a spacious walk-in closet. Additionally, you'll find a laundry room and three generously sized secondary bedrooms. Schedule an appointment for a showing today! Move-In Ready! Ask about our 4.99% rate promo and $3,000 in closing costs with full priced offers using Seller's preferred lender with binding contract by 11/30/2024. *Matterport tour is an example of the floorplan and not of the actual listing* *Secondary photos are not of actual listing*
- Type:
- Single Family
- Sq.Ft.:
- 3,508
- Status:
- Active
- Beds:
- 5
- Lot size:
- 0.69 Acres
- Year built:
- 2020
- Baths:
- 5.00
- MLS#:
- 10412253
- Subdivision:
- Rambling Rill
ADDITIONAL INFORMATION
Amazingly cared for and appointed Oconee County house that is convenient to Athens, Monroe, Loganville, Bethlehem and Winder. The main floor boasts a grand 2-story entry foyer, formal dining room, butler's pantry, and huge eat-in gourmet's kitchen with expanded 5' X 5' kitchen island, KitchenAid double wall ovens, 5 eye cooktop, pot filler, and cabinet range hood open to a family room with coffered ceiling that features a fireplace with cedar mantle flanked on each side by a base cabinet and bookshelves. The owner's suite is on the main level and features a spa bath with true his/her vanities, and oversized shower with a large bench and frameless glass, corner soaking tub, and massive walk in closet. The upper level features 4 large bedrooms, two of which have a private bathroom and the other two share a hall bathroom. Additional features include a rocking chair front porch, covered rear patio that overlooks a wood privacy fenced rear yard that is double fenced in the middle. There is a 2-car side entry garage and a third carriage garage that is accessible through the mud are laundry room that features a work sink.
$365,100
31 Breckens Way Statham, GA 30666
- Type:
- Single Family
- Sq.Ft.:
- 1,806
- Status:
- Active
- Beds:
- 4
- Lot size:
- 0.7 Acres
- Year built:
- 2024
- Baths:
- 3.00
- MLS#:
- 1022398
- Subdivision:
- Statham Place
ADDITIONAL INFORMATION
The Mayfield II plan built by My Home Communities! Quick Move-In! This stunning two-story home offers 4 bedrooms and 2.5 baths, providing plenty of privacy while being just minutes from Athens and Winder! The main floor features an open-style kitchen that overlooks the family room and dining area. Enjoy desirable features such as granite countertops, LVP flooring throughout the main floor, stainless steel appliances, 36" painted cabinets, and soaring 9ft ceilings. Upstairs, the large primary suite boasts a tray ceiling, dual vanity, separate tub and shower, and a spacious walk-in closet. Additionally, you'll find a laundry room and three generously sized secondary bedrooms. Schedule an appointment for a showing today! Move-In Ready! Ask about our 4.99% rate promo and $3,000 in closing costs with full priced offers using Seller's preferred lender with binding contract by 11/30/2024. *Matterport tour is an example of the floorplan and not of the actual listing* *Secondary photos are not of actual listing*
$365,100
31 Breckens Way Statham, GA 30666
- Type:
- Single Family
- Sq.Ft.:
- n/a
- Status:
- Active
- Beds:
- 4
- Lot size:
- 0.7 Acres
- Year built:
- 2024
- Baths:
- 3.00
- MLS#:
- 7484857
- Subdivision:
- Statham Place
ADDITIONAL INFORMATION
The Mayfield II plan built by My Home Communities! Quick Move-In! This stunning two-story home offers 4 bedrooms and 2.5 baths, providing plenty of privacy while being just minutes from Athens and Winder! The main floor features an open-style kitchen that overlooks the family room and dining area. Enjoy desirable features such as granite countertops, LVP flooring throughout the main floor, stainless steel appliances, 36" painted cabinets, and soaring 9ft ceilings. Upstairs, the large primary suite boasts a tray ceiling, dual vanity, separate tub and shower, and a spacious walk-in closet. Additionally, you'll find a laundry room and three generously sized secondary bedrooms. Schedule an appointment for a showing today! Move-In Ready! Ask about our 4.99% rate promo and $3,000 in closing costs with full priced offers using Seller's preferred lender with binding contract by 11/30/2024. *Matterport tour is an example of the floorplan and not of the actual listing* *Secondary photos are not of actual listing*
$329,990
53 Charlotte Place Statham, GA 30666
- Type:
- Single Family
- Sq.Ft.:
- 1,717
- Status:
- Active
- Beds:
- 3
- Lot size:
- 0.29 Acres
- Year built:
- 2024
- Baths:
- 3.00
- MLS#:
- 1022388
- Subdivision:
- Charlotte's Place
ADDITIONAL INFORMATION
NEW Construction home Ready for 30-day closing! This 3-bedroom X 2.5 bath home is one of the first to come available in this new subdivision. Home features stunning GRANITE counter tops, stainless steel appliances (no fridge) and New Luxury Vinyl Plank flooring in the common areas then Plush Carpet in the bedrooms! With a PRIMARY SUITE on the main floor that is spacious enough to include a Double Vanity With a separate shower and soaker tub! Then walk upstairs and you will find a BONUS ROOM perfect for a study / Reading room/ Play room area or whatever you need it for Tucked in next to the closet of one of the 2 bedrooms upstairs, this design really maxes out the living and storage space potential of the traditional cape cod design. If this isn't enough, you will find additional features such as a Walk in Kitchen Pantry, Large Laundry room, ample storage, a Large rocking chair ready front porch and a sprinkler system to keep your lawn lush and green year-round! Located in the town of Statham, within walking distance to Bear Creek Middle School, conveniently located with quick access to 316 and just a 20-minute drive to Athens! Don't miss your chance on this BEAUTIFUL new home in this up-and-coming neighborhood!
- Type:
- Single Family
- Sq.Ft.:
- n/a
- Status:
- Active
- Beds:
- 5
- Lot size:
- 0.21 Acres
- Year built:
- 2024
- Baths:
- 3.00
- MLS#:
- 10410275
- Subdivision:
- Preserve At Dove Creek
ADDITIONAL INFORMATION
Builder special financing available! Seller paid closing cost with preferred lender is up to $10,000. BARROW COUNTY'S NEWEST PREMIERE COMMUNITY FEATURES: A POOL, TENNIS COURTS, PICKLE BALL, WALKING TRAILS, PLAYGROUND, and a CLUBHOUSE WITH SERVING KITCHEN AND GATHERING ROOM. Preserve at Dove Creek is a 100% USDA FINANCING qualified neighborhood. Must see the popular HAYDEN FLOOR PLAN 5 bedrooms, 3 FULL BATHS with owner suite and loft on the 2nd floor. Main floor features a guest bedroom with full bath along with 3 generous sized secondary bedrooms on 2nd floor. The Hayden offers a modern open concept layout beautiful kitchen with a huge center island opens to a large family room with a cozy fireplace. Separate flex room that can be used as a formal dining room or home office. Covered back patio, whole house blinds soft close cabinet and luxury vinyl flooring. Upstairs feature a large Owners suite with separate tub and shower and a big walk-in closet. Preserve at Dove Creek is located just 10 minutes from FORT YARGO STATE PARK and 20 minutes from ATHENS GA. We are located within 2.5 miles from 316, with easy access to the city and surrounding suburbs. ALL Homes are equipped with a Smart Home System, Lawns have designed 3 Zoned Sprinklers Systems. SPECIAL BUYER'S INCENTIVES. CONTRACTS WRITTEN AND SUBMITTED ON BUILDER FORMS ONLY * Prices and promotions are subject to change at any time, and this listing although believed to be accurate, may not reflect the latest changes.

The data relating to real estate for sale on this web site comes in part from the Broker Reciprocity Program of Georgia MLS. Real estate listings held by brokerage firms other than this broker are marked with the Broker Reciprocity logo and detailed information about them includes the name of the listing brokers. The broker providing this data believes it to be correct but advises interested parties to confirm them before relying on them in a purchase decision. Copyright 2024 Georgia MLS. All rights reserved.
Price and Tax History when not sourced from FMLS are provided by public records. Mortgage Rates provided by Greenlight Mortgage. School information provided by GreatSchools.org. Drive Times provided by INRIX. Walk Scores provided by Walk Score®. Area Statistics provided by Sperling’s Best Places.
For technical issues regarding this website and/or listing search engine, please contact Xome Tech Support at 844-400-9663 or email us at [email protected].
License # 367751 Xome Inc. License # 65656
[email protected] 844-400-XOME (9663)
750 Highway 121 Bypass, Ste 100, Lewisville, TX 75067
Information is deemed reliable but is not guaranteed.
Statham Real Estate
The median home value in Statham, GA is $392,545. This is higher than the county median home value of $303,800. The national median home value is $338,100. The average price of homes sold in Statham, GA is $392,545. Approximately 71.02% of Statham homes are owned, compared to 23.42% rented, while 5.56% are vacant. Statham real estate listings include condos, townhomes, and single family homes for sale. Commercial properties are also available. If you see a property you’re interested in, contact a Statham real estate agent to arrange a tour today!
Statham, Georgia has a population of 2,771. Statham is less family-centric than the surrounding county with 17.92% of the households containing married families with children. The county average for households married with children is 34.89%.
The median household income in Statham, Georgia is $57,745. The median household income for the surrounding county is $68,365 compared to the national median of $69,021. The median age of people living in Statham is 34.1 years.
Statham Weather
The average high temperature in July is 90.7 degrees, with an average low temperature in January of 31.6 degrees. The average rainfall is approximately 48.4 inches per year, with 1.3 inches of snow per year.
