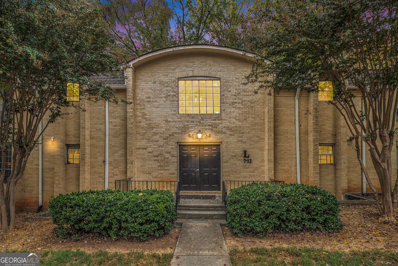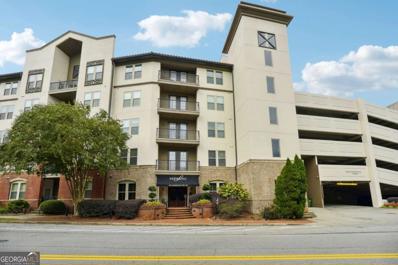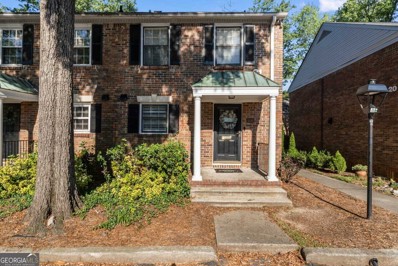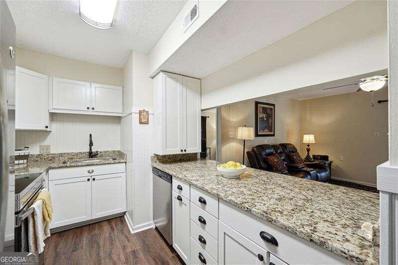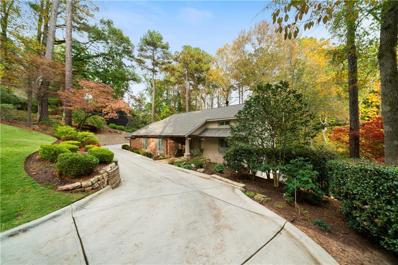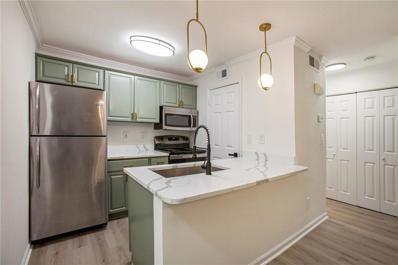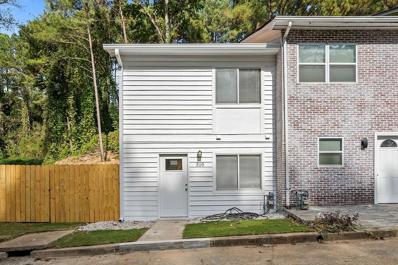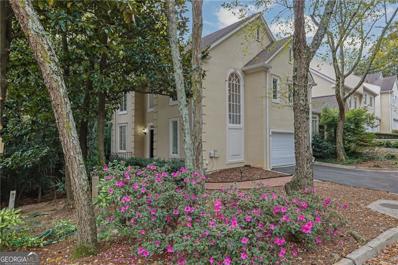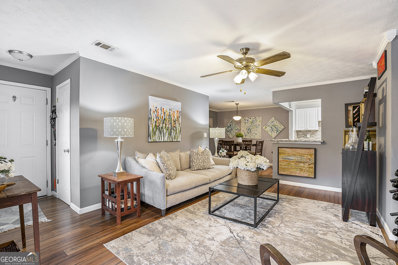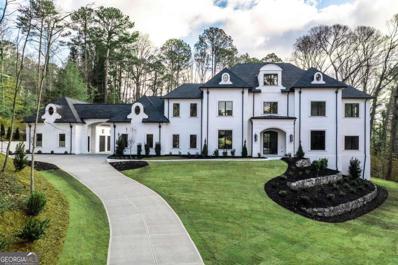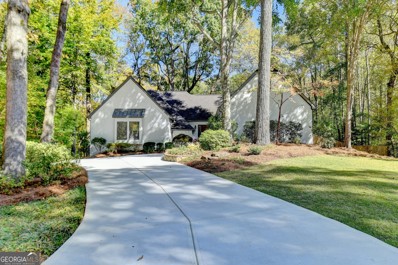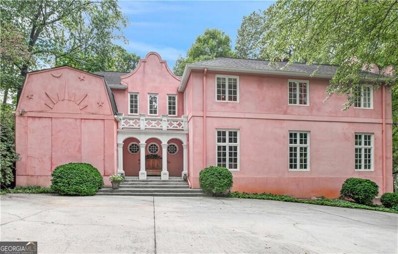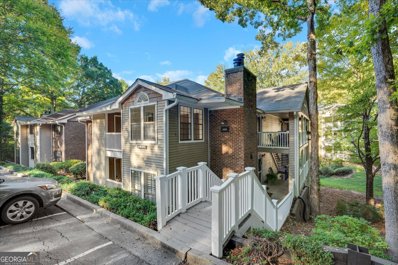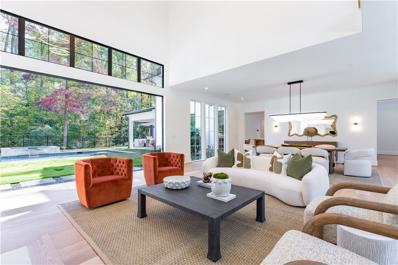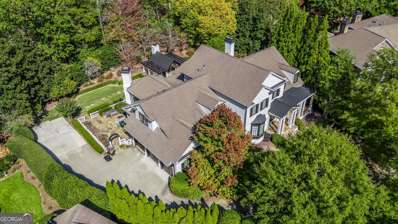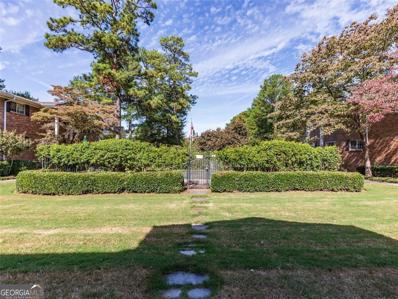Sandy Springs GA Homes for Sale
- Type:
- Condo
- Sq.Ft.:
- 1,039
- Status:
- NEW LISTING
- Beds:
- 2
- Lot size:
- 0.02 Acres
- Year built:
- 1966
- Baths:
- 2.00
- MLS#:
- 10412663
- Subdivision:
- Round Hill
ADDITIONAL INFORMATION
Welcome home to this amazing 2 bedroom, 2 bath condo located in desirable Sandy Springs. This gem boasts beautiful hardwood flooring, welcoming french doors on the serene primary suite that leads to a gorgeous patio to soak up peace and tranquility or perfect for morning coffee or evening relaxation. Inviting secondary bedroom ideal for guests or family members. Added storage to tuck away seasonal items. Located in a prime neighborhood with convenient access to shopping, dining, and major highways, this home offers both style and convenience. Don't miss the opportunity to make this exquisite condo your own!
- Type:
- Condo
- Sq.Ft.:
- 1,328
- Status:
- NEW LISTING
- Beds:
- 3
- Lot size:
- 0.03 Acres
- Year built:
- 2010
- Baths:
- 3.00
- MLS#:
- 10412344
- Subdivision:
- Serrano
ADDITIONAL INFORMATION
Amazing Sandy Springs location, this spacious 3 bed, 2.5 bath condo offers the perfect blend of convenience and luxury. Just 10 minutes from the city, you can enjoy quick access to highways, top restaurants, and everything else you need, while still being tucked away from the hustle and bustle. This ground-level unit faces a private road, making for easy in-and-out access, no elevators required! The building is quiet, well-maintained, and managed by an excellent staff. Inside, the unit boasts granite countertops, new flooring, and is meticulously cared for, making it one of the best in the building. The master suite is large with a double vanity, separate shower and tub, and a huge walk in closet. All of the rooms have built in custom closets! There is also a separate pantry in the kitchen (rare for this building). The community amenities are truly exceptional, featuring a luxury pool, concierge services, a clubhouse, sauna, fitness center, and two assigned covered parking spaces. Enjoy resort-style living in a peaceful setting while being minutes away from everything Sandy Springs has to offer.
$1,400,000
1240 Spalding Drive Sandy Springs, GA 30350
- Type:
- Single Family
- Sq.Ft.:
- 5,000
- Status:
- NEW LISTING
- Beds:
- 5
- Lot size:
- 1.3 Acres
- Year built:
- 2024
- Baths:
- 7.00
- MLS#:
- 7485333
- Subdivision:
- SANDY SPRINGS
ADDITIONAL INFORMATION
Welcome to a sanctuary of modern elegance in Sandy Springs, GA. This magnificent 5,000 sq. ft., 5-bedroom, 6-bathroom estate rests on 1.13 private acres, offering luxury living with every amenity for relaxation and entertainment. Step through the grand foyer into an open-concept layout where exquisite hardwood floors extend throughout. The gourmet kitchen, a chef's dream, features top-of-the-line luxury appliances, quartz countertops, and a spacious walk-in pantry. The kitchen seamlessly overlooks a sunlit family room, creating a perfect setting for gatherings. A custom wine storage area adds a sophisticated touch, and 15-foot sliding glass doors lead to a sprawling 1,000+ sq. ft. rear deck, blending indoor and outdoor living with panoramic views. The main-level primary suite is a tranquil escape with a private 9-foot sliding patio door leading to serene outdoor views. The en-suite bathroom exudes spa-like luxury, featuring a glass-enclosed soaking tub and a separate rainfall shower. The upper level boasts four additional bedrooms, each with its own en-suite bathroom, alongside a versatile loft and dedicated media room. For ultimate entertainment, descend to the finished basement with a state-of-the-art theater room, perfect for movie nights and hosting. This exceptional property epitomizes sophistication, combining contemporary design and luxury finishes in a coveted Sandy Springs location.
- Type:
- Single Family
- Sq.Ft.:
- n/a
- Status:
- NEW LISTING
- Beds:
- 5
- Lot size:
- 0.52 Acres
- Year built:
- 2023
- Baths:
- 6.00
- MLS#:
- 7484659
- Subdivision:
- Mountaire
ADDITIONAL INFORMATION
Incredible custom new construction in one of Sandy Springs most desirable neighborhoods! This home features timeless design elements which include wide plank white oak hardwood floors, custom steel entry door, and stair rails. Neutral palette, custom lighting and designer finishes set the stage for this open, airy floor plan. Highlights on the main level include a state of the art kitchen with SubZero, Wolf and Miele appliances, Quartzite countertops, oversized quartzite waterfall island with prep sink and rift sawn white oak cabinetry and custom fluted vent hood with hidden cabinets The walk-in pantry is equipped with built-in shelving, coffee station and space for additional refrigerator. Stacked sliding doors open to outdoor screened porch with skylights, outdoor heaters and wood burning fireplace leading to adjacent dining deck overlooking the back yard. Main level open concept includes great room with a custom stucco fireplace, breakfast room, dining room, wet bar with beverage refrigerator, home office, powder room, mudroom, and guest bedroom with ensuite bath. Upper level primary suite features a sitting area, dual vanities, spa-like bathroom with marble floors, wet room with shower and soaking tub and a spacious closet with custom cabinetry. The laundry room is conveniently connected to the primary closet through pocket doors. A vaulted loft space and three additional bedrooms each with ensuite baths and custom closets complete the upper level. Terrace level is the full footprint of the home with high ceilings, stubbed for bathroom and wet bar and french doors opening to flat back yard- ideal for future pool and expansion possibilities! Additional amenities include: 3-car garage with electric vehicle outlet, spray foam insulation, noise reduction insulation between floors and all bedrooms, gas lanterns, Zeon Zoysia, tankless instant water heaters, and low voltage pre-wired for speakers, security, and home automation. Just a short walk to Downtown Sandy Springs, shops, restaurants, farmers markets, concerts, and the neighborhood pool club. This MOVE- IN READY home is a must see!
Open House:
Thursday, 11/14 12:00-1:30PM
- Type:
- Condo
- Sq.Ft.:
- 1,088
- Status:
- NEW LISTING
- Beds:
- 2
- Year built:
- 1967
- Baths:
- 2.00
- MLS#:
- 10410951
- Subdivision:
- Raleigh Square
ADDITIONAL INFORMATION
Welcome Home to this Beautiful, Bright and Open 2 Story Town Home, (END UNIT), Condominium in the Vibrant city of Sandy Springs . Walk into an inviting and relaxing feel with Updated features throughout. A Gorgeous Fireplace centers the Spacious Living Room, Separate Sunroom with a Light and Airy Color Scheme. Lots of Counter space, cabinets and stainless steel appliances make the kitchen readily available for delicious meals. Spacious and Private bedrooms are tucked away upstairs. Enjoy the outdoor scenery in your back yard while taking walks to experience peace and tranquility at home. Walk to nearby Parks, Restaurants and Recreation. Easy commute to the Interstate and everything needed to enjoy the Roswell and Sandy Springs community. Motivated Seller looking forward to entertaining all offers.
- Type:
- Condo
- Sq.Ft.:
- 700
- Status:
- NEW LISTING
- Beds:
- 1
- Lot size:
- 0.02 Acres
- Year built:
- 1983
- Baths:
- 1.00
- MLS#:
- 7483802
- Subdivision:
- Mount Vernon Village
ADDITIONAL INFORMATION
Discover the epitome of carefree living at Mount Vernon Village, an active, independent senior adult community nestled in the vibrant heart of Sandy Springs. This delightful MAIN FLOOR 1-bedroom condo has been recently rejuvenated with fresh paint and flooring, offering an inviting sanctuary. Enjoy the convenience of a 24-hour concierge, daily chef-prepared meals, weekly laundry service, and scheduled transportation to groceries and events, ensuring every day is stress-free. Situated within walking distance to the Sandy Springs Library, this residence boasts a generously sized bedroom with a spacious walk-in closet and an updated bathroom featuring enhanced safety features. Outside, the beautifully landscaped grounds create a serene oasis where you can revel in a wealth of onsite amenities, including a library, exercise room, movie room, game room, and a diverse array of social activities. Embrace the worry-free lifestyle you deserve at Mount Vernon Village, where every day offers relaxation, convenience, and the opportunity for joyful community living.
- Type:
- Townhouse
- Sq.Ft.:
- 3,576
- Status:
- NEW LISTING
- Beds:
- 3
- Lot size:
- 0.04 Acres
- Year built:
- 2018
- Baths:
- 4.00
- MLS#:
- 10410397
- Subdivision:
- Aria South
ADDITIONAL INFORMATION
Nestled in the heart of Aria South, this luxury corner-unit townhome offers the ultimate blend of elegance and convenience across three thoughtfully designed levels. Bright and airy, this home is bathed in natural light thanks to expansive windows that grace every floor. Starting at the terrace level, you'll find a cozy guest suite with a private ensuite bathroom-perfect for hosting guests or creating a tranquil retreat. A secondary living room on this level opens to an inviting outdoor patio, offering yet another spot to enjoy fresh air, morning coffee, or an evening wind-down. This home also includes space for an elevator, providing the option to enhance accessibility across all three levels. Moving up to the main level, the primary living area welcomes you with a sophisticated gas fireplace and an open-concept floor that seamlessly extends to the dining area and kitchen, creating a perfect setup for gatherings. The gourmet kitchen is a chef's dream, with custom floor-to-ceiling cabinets, stainless steel appliances, a 6-burner gas cooktop, and a generous island that doubles as a prep and conversation space. French doors open from the kitchen to the main level's outdoor living area, which features a fireplace and ceiling fan, creating an ideal space for year-round outdoor entertaining. On the third floor, flexibility awaits with a spacious loft-ideal for a home office, workout nook, or additional lounge area. Nearby, discover the Primary Suite, featuring a serene sitting area and a spa-like bathroom with a soaking tub, two vanities, and a separate shower. A secondary bedroom with its own ensuite offers privacy and comfort. All bedroom closets are walk-ins, providing ample storage, and a conveniently located laundry room completes the upper level. This house contains an upgraded HVAC system featuring a humidifier and enhanced filtration for the allergy-sensitive, ensuring clean, comfortable air throughout the seasons. For those who crave community amenities, the home is moments from a sparkling pool, and nearby Aria Village offers a charming selection of restaurants and shops. With quick access to 400, 285, Perimeter Mall, and MARTA, this townhome truly caters to both luxury and lifestyle.
- Type:
- Condo
- Sq.Ft.:
- 932
- Status:
- NEW LISTING
- Beds:
- 2
- Lot size:
- 0.02 Acres
- Year built:
- 1983
- Baths:
- 2.00
- MLS#:
- 10409837
- Subdivision:
- Mount Vernon Village
ADDITIONAL INFORMATION
Exclusive 55+ Condo with Privacy and Top-Tier Amenities. Located in the highly sought-after Mount Vernon Village, this 2-bedroom, 2-bathroom condo offers exceptional privacy as one of the only units with no neighbors on either side and a ton of new upgradeCOs; luxury vinyl plank floors, granite countertops, beadboard accents, bathroom updates, stainless steel appliances, and many more. This home is move-in ready! The real value? The comprehensive HOA covers everythingCoutilities, front desk concierge, weekly cleaning, bedding and towel laundry, daily chef-prepared meals, hair salon, occasional on-site doctor visits and even a shuttle service to nearby shopping, dining and medical appointments. YouCOll also enjoy access to amenities like the library, exercise room and if needed a private family suite for when guests want to spend the night. Bridge, Bingo, Restaurant outings and other fun activities are always a great addition. Conveniently located near the elevator, parking and an exterior door, this rare unit also features a new HVAC system and water heater for added peace of mind. DonCOt miss your chance to own this one-of-a-kind home in a 55+ community where all the details are handled for you. Schedule your tour today!
$1,050,000
5525 Whitner Drive Sandy Springs, GA 30327
- Type:
- Single Family
- Sq.Ft.:
- 3,821
- Status:
- NEW LISTING
- Beds:
- 4
- Lot size:
- 0.75 Acres
- Year built:
- 1972
- Baths:
- 4.00
- MLS#:
- 7482389
- Subdivision:
- Whitner Estates
ADDITIONAL INFORMATION
Charming Sandy Springs Estate in Prime Location with Top-Tier Schools. Nestled in the highly desirable Sandy Springs area, this exquisite property offers a perfect blend of elegance, privacy, and convenience. Just minutes from all major North Atlanta freeways (I-285, I-75, I-85, GA 400), this beautifully appointed home provides quick access to the city while maintaining a secluded, peaceful atmosphere with a serene creek flowing through the backyard. Set within a neighborhood known for its strong property values and growth, this home represents a smart investment in an area that continually appreciates in value. This property is a rare opportunity to enjoy top-quality finishes and a serene, private setting with proximity to top-rated schools. Easily accessible esteemed institutions include Holy Innocents' Episcopal School, Springmont Montessori, Pace Academy, Riverwood International Charter School, Ridgeview Charter School, and Heards Ferry School. This residence boasts a sprawling floor plan, ideal for both entertaining and comfortable daily living. The kitchen is a chef's dream, featuring premium Viking appliances, and select-grade hardwood floors that extend throughout the home, creating a warm and inviting ambiance. The large dining room and a partially finished basement provide ample space for gatherings, hobbies or additional storage. Luxurious touches like copper gutters and Castleberry plantation shutters over Andersen windows highlight the meticulous craftsmanship. The home’s well-maintained landscaping includes an abundance of stonework and hardscaping, making the outdoor spaces as impressive as the interior. Enjoy cozy evenings by one of two gas log fireplaces or out on the screened in back porch - accessible from both the owner's suite and the family room, which offers a relaxing retreat where you can unwind to the soothing sounds of the creek flowing through the backyard. Additional features include a reliable 17-kilowatt generator to power the entire home, tankless hot water heater, central vacuum system and extensive irrigation system to keep your landscaping pristine. Don’t miss out on making this dream home your reality.
- Type:
- Condo
- Sq.Ft.:
- n/a
- Status:
- Active
- Beds:
- 1
- Lot size:
- 0.01 Acres
- Year built:
- 1989
- Baths:
- 1.00
- MLS#:
- 7484889
- Subdivision:
- Granville
ADDITIONAL INFORMATION
Discover modern elegance in this fully renovated one-bedroom condo. The interior is freshly painted and adorned with durable luxury vinyl plank flooring throughout. The kitchen is a culinary delight, equipped with sleek Calacatta quartz countertops and state-of-the-art stainless steel appliances. The bathroom is equally impressive, featuring a spacious five-foot custom vanity, a stand-up shower accented with new designer tile, a chic glass door, and a stylish metal mirror. Smooth ceilings throughout the condo highlight the contemporary LED lighting and modern ceiling fans. Relax in the cozy living room, which boasts a gas fireplace or step outside onto your private balcony to enjoy the fresh air. This unit also comes with a deeded covered parking spot. Located in a gated and secure complex that includes a pool and fitness center with low HOA dues and the option for rentals. Condo has a covered deed parking spot. Its prime location is steps away from Aria restaurants, Mercedes Benz HQ, Sandy Springs city center, Buckhead, MARTA, GA 400, I-285, Whole Foods, Trader Joe’s, the medical district, and various parks. NO RENTAL RESTRICTIONS
- Type:
- Townhouse
- Sq.Ft.:
- 1,252
- Status:
- Active
- Beds:
- 2
- Lot size:
- 0.11 Acres
- Year built:
- 1984
- Baths:
- 3.00
- MLS#:
- 7482017
- Subdivision:
- Northridge Crossing
ADDITIONAL INFORMATION
Beautifully renovated 2-story townhome. END UNIT with its own enclosed, private yard, 2 bed/2.5 bath, modern chef's kitchen with gleaming tile backsplash, white cabinets, granite countertops and stainless steel appliances. Both bedrooms with their own ensuite bathrooms. Plenty of space and sunlight throughout the home, makes for the perfect starter home or the ideal investment. Nestled in Sandy Springs, minutes to Dunwoody. Easy access to dining and shopping, and to 400! New stainless steel kitchen appliances! No HOA means No Rental Restrictions!
Open House:
Thursday, 11/14 12:00-2:00PM
- Type:
- Townhouse
- Sq.Ft.:
- 3,613
- Status:
- Active
- Beds:
- 4
- Lot size:
- 0.06 Acres
- Year built:
- 1981
- Baths:
- 4.00
- MLS#:
- 10407448
- Subdivision:
- Braemore
ADDITIONAL INFORMATION
WOW! WOW! WOW! Welcome to your gorgeous turnkey Sandy Springs, recently renovated from top to bottom, 3 - level executive end unit townhouse that has the feel, look and space of a single family home with all the benefits and low-maintenance of a townhouse. 10 Braemore is located in the incredible community of Braemore - an amazing enclave of just 13 townhomes located near Hammond and Lake Forrest - lucky to be part of the incredible top rated school cluster of Heards Ferry, Ridgeview Charter and Riverwood International Charter. This is the largest floor plan in the community with over 3,600 square feet, which includes the most oversized primary bedroom that you'll ever see, a serene en-suite spa bath, two generously sized secondary bedrooms with large closets and a shared full bath. The open concept main level features a chef's kitchen, gourmet island, granite, stainless steel appliances and a gas range. Hardwood floors and recessed lighting are highlighted throughout this level, new fixtures and a nice open deck off the expansive living room. The terrace level is amazing opportunity for an in-law suite or roommate if you don't hog it for yourself. This level has a private entrance with newer carpet, recessed lighting, an incredibly large bedroom with built ins and patio access, another fully renovated bath, another large living room (or rec room/theatre option), and a great nook perfect for a desk/office space. HOA property in front of the house makes it feel like a large front yard comes with the house with the bonus of HOA maintenance. Value added with updated systems including a 3 year old water heater, two newer HVAC systems (2021 and 2023), LeafGuard Gutter system and new insulated garage door and epoxy floor in your 2 car garage with 2 additional parking spaces outside the garage. The beautiful home comes with main level plantation shutters as well. Braemore is so conveniently located to all Sandy Springs and the Perimeter have to offer. Abernathy park, Sandy springs City Center and Performance Center nearby. Only 15 minutes to Buckhead, 20-25 to Midtown / Downtown Atlanta. 10 Braemore front faces due north. This home is an amazing value - no other 4 bedroom townhome over 3000 square feet in this school district has closed in the past year for under $925,000.
- Type:
- Condo
- Sq.Ft.:
- 1,102
- Status:
- Active
- Beds:
- 2
- Lot size:
- 0.03 Acres
- Year built:
- 1982
- Baths:
- 2.00
- MLS#:
- 10406267
- Subdivision:
- Dunwoody Lakes
ADDITIONAL INFORMATION
INVESTORS or HOMEOWNERS WELCOME! LONG TERM RENTALS ALLOWED! Don't miss this AMAZING Condo Located in Beautiful and Sought After, Sandy Springs! HARDWOOD FLOORS Throughout entire unit. Newer HVAC system. New Roof installed 2023.. GRANITE Kitchen Counters, STAINLESS STEEL APPLIANCES. Kitchen includes plenty of Cabinets and access to Laundry Room. Enjoy the Sunroom with Floor to Ceiling Windows. The Sunroom Leads out to a Spacious Deck! 2 Spacious Bedrooms and 2 Full Bathroom with updated Vanities! This is the perfect Roommate Floorplan or addition to an Investor's Portfolio! Upper Level Unit and Ample parking for Guests! Community includes a POOL and TENNIS COURTS. HOA includes Comcast Internet, Cable, Water, Exterior Maintenance and Trash Pickup. The condo is within walking distance to Island Ford, Chattahoochee River and National Recreation Area. Close to shopping and entertainment in Roswell and Sandy Springs. Don't Miss out on this Gem. Community Not FHA or Short Term Rental Allowed.
Open House:
Thursday, 11/14 11:00-2:00PM
- Type:
- Single Family
- Sq.Ft.:
- 4,020
- Status:
- Active
- Beds:
- 5
- Lot size:
- 0.7 Acres
- Year built:
- 1986
- Baths:
- 6.00
- MLS#:
- 10406254
- Subdivision:
- Willow Bluff
ADDITIONAL INFORMATION
*Beautiful 5-Bedroom Brick Home in North Springs High School District** Welcome to this stunning 5-bedroom, 4-bathroom brick home, perfectly situated in the highly desirable North Springs high school district. This home combines elegance and comfort, with luxurious details in every corner. **Main Level & Outdoor Features** Step into a beautiful marble foyer with soaring ceilings that lead into spacious living areas. Entertain guests or relax on the oversized deck with views of charming outdoor water features. The fully finished basement offers a wine cellar, wet bar, a full bathroom, and a cozy fireplace, making it ideal for gatherings or unwinding. **Upper Level** The expansive master suite is a true retreat, featuring walk-in closets, dual vanities, and an upgraded shower system with multiple sprays. Upstairs, you'll find three additional bedrooms and two full bathrooms, along with ample closet and storage spaces throughout. **Gourmet Kitchen** The kitchen is a chef's dream, featuring two ovens, a gas range, granite countertops, and extensive cabinet space for all your culinary needs. **Additional Details** The seller is motivated and willing to offer cash at closing for flooring updates, making this home an even better opportunity! Don't miss out-schedule your showing today and make this dream home yours!
- Type:
- Condo
- Sq.Ft.:
- 1,176
- Status:
- Active
- Beds:
- 2
- Lot size:
- 0.03 Acres
- Year built:
- 1967
- Baths:
- 2.00
- MLS#:
- 10405952
- Subdivision:
- Laurel Grove Condominiums
ADDITIONAL INFORMATION
**Location, Location, Location!** Welcome home to this stunning 2-bedroom, 2-bathroom condo in the heart of Sandy Springs! As you step inside, you're greeted by a charming screened-in porch, seamlessly connecting to the open-concept living and dining area ideal for entertaining or enjoying a peaceful morning coffee. The recently renovated kitchen and bathrooms offer modern finishes and come with all kitchen appliances included! With new windows throughout and abundant storage, this home is move-in ready. Just minutes away from shopping, dining, and easy access to I-285, this location truly has it all! Don't miss this opportunity!
- Type:
- Single Family
- Sq.Ft.:
- 357
- Status:
- Active
- Beds:
- 5
- Lot size:
- 2.06 Acres
- Year built:
- 2022
- Baths:
- 7.00
- MLS#:
- 10407195
- Subdivision:
- Mrs. Annie Houze Cook
ADDITIONAL INFORMATION
Extrodinary quality and craftsmanship by award winning builder, Loudermilk Custom Homes. Custom European Modern design situated on a wooded 2+ acre lot and featuring the finest designer selections, "smart" home technology and located in highly sought-after Chastain Park. Soaring three-story staircase and 12-foot ceilings on the main floor elevate the overall ambiance of this home. Additional features include 20-foot glass pocket doors, interior linear fireplace, 5-car garage, covered patio, and prep kitchen featuring a wine cooler, ice maker, and additional storage. Primary bedroom on main with private access to the laundry and two spacious closets and additional storage. Primary bedroom on main with private access to the laundry and two spacious closets. Secondary bedrooms upstairs with en-suite bathrooms and large flex room for future home amenities. The unfinished basement can accommodate an additional guest suite, home gym/sauna, office, media room and a future elevator to access all levels. This corner lot is the perfect location for entertaining with a walk out, first floor luxury pool and an outdoor cabana with a full bath. This luxury home is located within minutes of parks, schools, restaurants, and high-end shopping. Roane Loudermilk, for any inquiries.
$1,350,000
120 Ridgely Court Sandy Springs, GA 30342
- Type:
- Townhouse
- Sq.Ft.:
- 3,750
- Status:
- Active
- Beds:
- 4
- Lot size:
- 0.03 Acres
- Year built:
- 2017
- Baths:
- 5.00
- MLS#:
- 10405266
- Subdivision:
- 120 West Wieuca
ADDITIONAL INFORMATION
Welcome to 120 Ridgely Court, a pristine, luxury townhome located in the beautiful 120 West Wieuca subdivision. This home boasts a modern and timeless design with luxury features and appliances throughout. From the entryway foyer you will ascend into the open-concept living area, complete with a sleek fireplace and spacious built-in shelving. Beyond the living area is the generously sized dining space and kitchen, which features professional-grade stainless steel appliances and a large quartz waterfall edge island. Adjacent to the kitchen is the breakfast nook and sitting area, both of which overlook the main-floor balcony, perfect for enjoying a morning cup of coffee. The upper level features an oversized master bedroom and en-suite bathroom, boasting sleek tile and quartz finishes, as well as a vast walk-in closet. The two additional bedrooms and bathrooms on the upper level are ideal for children's rooms, office or storage space. Access the private rooftop porch from the upper level, where you can enjoy company or escape to a peaceful lounge area. From the top floor, the private elevator will take you past the main floor, and down to the bottom floor, which features a fourth spacious bedroom and bathroom. The two car garage provides for additional privacy and space. Located just a short walk from the Chastain Market Shopping Centre, as well as Buckhead Village and Chastain Park, the convenience, sophistication, and comfortable feel of this luxury home are sure to please!
- Type:
- Townhouse
- Sq.Ft.:
- 1,686
- Status:
- Active
- Beds:
- 2
- Lot size:
- 0.2 Acres
- Year built:
- 2004
- Baths:
- 3.00
- MLS#:
- 10403907
- Subdivision:
- Glenridge Creek
ADDITIONAL INFORMATION
This beautiful 3-story townhome, located in the sought-after gated community of Glenridge Creek, offers a perfect blend of convenience and tranquility. Nestled in a serene, tree-lined setting, this home is within walking distance to Northside, Children's, and St. Joseph's Hospitals, and provides easy access to I-285, GA 400, Buckhead, shopping, and restaurants. Enjoy the peace and quiet of the community, which features plenty of walking paths, a clubhouse, fitness center, and pool. The townhome features a spacious, open great room with a dining area, and the kitchen boasts granite countertops, all new stainless steel appliances, and opens up to a private deck-ideal for entertaining. This level also includes a half bath for guests and new hardwood floors. The upper level hosts two bedrooms and two full baths, including the oversized primary bedroom with new carpet, a large en-suite bathroom with a double vanity, jetted tub, and separate shower. Additionally, there is a third room on the lower level currently being used as an office, which could also serve as a man cave, study, or guest room. The home has a one-car garage and ample guest parking. Additional updates include a roof that is less than two months old and one HVAC unit that is less than a year old. This townhome truly offers it all-prime location, community amenities, and modern updates!
- Type:
- Single Family
- Sq.Ft.:
- 4,302
- Status:
- Active
- Beds:
- 4
- Lot size:
- 1.49 Acres
- Year built:
- 1983
- Baths:
- 4.00
- MLS#:
- 10403575
- Subdivision:
- River Bluff
ADDITIONAL INFORMATION
Welcome to your beautiful retreat on the Chattahoochee River!! This amazing home on almost 1.5 acres, with approximately 120 feet of River Frontage is truly one of a kind. The brand new circular drive sets off the private setting for this River Bluff Beauty. This home has 4 bedroom and 3.5 baths with lighted tennis/pickleball court, all overlooking one of the most amazing views of the River. Newly renovated chefs kitchen, newly painted exterior and interior, professional landscaping, fenced dog run with astro turf and slate walkway, stone firepit and backyard lighting, set this home apart from the rest. Gorgeous owners retreat with vaulted ceiling and a wall of windows overlooking the Chattahoochee. Newly renovated master bath with separate shower and soaking tub and double vanities. Finished basement with additional kitchen, perfect for in-laws or aupair. This is truly a home that does not make it to market often!!
$1,825,000
4705 Paran Valley NW Sandy Springs, GA 30327
- Type:
- Single Family
- Sq.Ft.:
- 4,540
- Status:
- Active
- Beds:
- 5
- Lot size:
- 0.58 Acres
- Year built:
- 1990
- Baths:
- 4.00
- MLS#:
- 10403154
- Subdivision:
- None
ADDITIONAL INFORMATION
Old Hollywood meets European elegance in Atlanta! This John Calhoun designed Dutch manor house overflows with architectural artistry. Crafted with the finest materials and modern conveniences, it's tucked away on a cul-de-sac near Chastain Park. Built in 1990, this three-level, 4,540 sq ft residence is strategically situated on a wide, half-acre (.58) lot to take full advantage of the light. Enter through a baroque gable porch, framed by boxwoods into an entrance hall with fluted columns. Step down into a sweeping living room with 11 foot ceilings, 200-year-old beams, a custom fireplace, and French doors with a Juliet balcony. The dining room seats twelve and opens through another set of French doors into an outdoor patio for al fresco dining. The chef's kitchen boasts high-end German tile floors, custom pine cabinetry and luxury fixtures and appliances by Waterworks, Sub-Zero, Wolf, and Miele. A windowed laundry room and china closet contribute to practical elegance. The cozy library with floor-to-ceiling bookcases doubles as a bedroom, while a Swedish-style sauna and marble powder room complete the first floor. A domed skylight illuminates the curved staircase leading to the sunlit primary suite with a sitting room and bath featuring a Sherle Wagner sink, Circa Lighting sconces, and a frameless glass shower door. Three additional bedrooms offer updated baths with more luxury fixtures from Crosswater London, Waterworks, Perrin, and Bocci. The terrace level has a private entrance and features an antique Portuguese arch that leads into a spacious media room/office and an adjacent room that can be used as a gym or wine cellar. Meticulous, mature landscaping enhances the sense of timelessness. The property is officially in the City of Atlanta and Sandy Springs, offering a choice of both public school systems. Fine private schools are also nearby. With its unmatched combination of European charm, modern amenities, and proximity to city life, this home is a rare and unparalleled find.
- Type:
- Condo
- Sq.Ft.:
- 1,315
- Status:
- Active
- Beds:
- 3
- Lot size:
- 0.03 Acres
- Year built:
- 1984
- Baths:
- 2.00
- MLS#:
- 10402036
- Subdivision:
- Barrington Hills
ADDITIONAL INFORMATION
Main-level unit with a perfect roommate layout. Move in ready with new paint, new flooring and beautiful new master bath vanity. Set in a wonderfully wooded complex with plenty of green space; conveniently close to I-400, downtown Sandy Springs, North Springs Marta station, Morgan Falls Park, Chattahoochee River, Greenway and downtown Roswell.
$4,800,000
1057 Davis Drive NW Sandy Springs, GA 30327
- Type:
- Single Family
- Sq.Ft.:
- 8,288
- Status:
- Active
- Beds:
- 5
- Lot size:
- 1.9 Acres
- Year built:
- 2024
- Baths:
- 6.00
- MLS#:
- 7477062
- Subdivision:
- Buckhead
ADDITIONAL INFORMATION
BRAND NEW home on a hilltop corner lot that spans 1.897 acres surrounded by mature trees and nestled among other beautiful estates on prestigious Davis Drive. The builder is including a $200,000 credit for the buyer to finish the basement. The home faces west, providing an abundance of light through the vast walls of windows throughout the large open living spaces and lofty 12' ceilings. The floorplan and finishes are designed for those with a more modern design style, with open spacious rooms that feature natural hardwood floors, modern lighting, expansive windows, full accordion sliding doors and high ceilings that rise to at least 12 feet. Floor-to-ceiling windows also frame the main staircase allowing even more natural light to flow through the modern open tread design through to the great room. A very desirable main level walkout pool, spa and lawn adjoin the great room, family room and primary bedroom, while an outdoor covered pavilion complete with a kitchen and fireplace enhance the outdoor living experience. The property also includes TWO 2-car garages and an oversized motor court. The generously sized kitchen is open to the breakfast room and family room and has sunny views of the pool and landscape. Ceiling-height cabinets, a center island topped with a waterfall stone counter, a second prep island, and Professional Sub Zero and Wolf appliances are complemented by ample storage. Also adjacent to the kitchen is the friend's entry with a pool powder room, a mudroom and large laundry room. An elevator shaft provides access to all three levels. The main level primary suite features an extra high ceiling, 2 separate vanities, a cosmetic vanity and oversized his & hers dressing rooms. Upstairs are 4 bedroom suites. 3 plus a living room, and the 4th completely separated down the hallway, and 2nd laundry room. The unfinished 2000 sq ft terrace level is massive and occupies the entire footprint of the house - plenty of space for an open recreation area, bar, bedroom, full bath, media room, gym, wine cellar, and more. A $200,000 allowance is included in the price to finish it based on your preferred lifestyle needs. The location is a short drive to private and public schools, excellent restaurants and shopping in Buckhead, and Chastain Park is just a few miles away. The top-notch team behind this project includes custom builder Deane Johnson, Libi Homes, Harrison Design architects, Neptune pools, and Land Plus for landscape architecture. This beautiful new home is ready for move in now!
- Type:
- Townhouse
- Sq.Ft.:
- 2,926
- Status:
- Active
- Beds:
- 3
- Lot size:
- 0.02 Acres
- Year built:
- 2007
- Baths:
- 5.00
- MLS#:
- 10401960
- Subdivision:
- Glenridge Heights
ADDITIONAL INFORMATION
**Location, Location, Location!** Glenridge Heights is a gated luxury townhome community in Sandy Springs, offering resort-style amenities. This remarkable four-story townhome is truly a standout. Built in 2007 by Williamscraft, a name synonymous with superior craftsmanship and innovative design, this stunning property promises a lifestyle of luxury and convenience. As you step into the foyer, you are immediately welcomed into your own private retreat. The main level boasts natural hardwood flooring and soaring 10-foot coffered beam ceilings, bathed in abundant natural light. The open-concept layout seamlessly blends the kitchen, great room, casual dining area, and living/study space-ideal for both everyday living and entertaining. Enhancing the ambiance are custom built-in cabinetry, a cozy gas fireplace, and views from your private outdoor deck. The chef's kitchen features Jenn-Air appliances, a spacious center island, and a nice size pantry. Upstairs, the expansive primary suite awaits, with ample windows, luxurious marble countertops, stone flooring, and a walk-in closet adjacent to the master bath. Across the hall, the second bedroom offers an ensuite bath and impressive natural light, perfect for a home office or guest suite. The fourth floor offers an additional 600+ square feet of partially finished space, complete with a bonus room, closet, and full bath, ready for your unique finishes. The terrace level features a fourth bedroom with an ensuite bathroom, perfect for guests or additional living space. A convenient mudroom entrance from the garage provides the perfect spot for staging your outdoor gear. This home is equipped with a Tesla EV Charger and Vivint Home Security System. Community HOA amenities include a pool, gym, clubhouse, dog park, water, trash, landscaping, and exterior maintenance. Zoned for highly-rated public schools and in close proximity to elite private schools, Glenridge Heights is also near major medical centers including Children's Healthcare of Atlanta - Scottish Rite, Northside Hospital Atlanta, and Emory St. Joseph's. The nearby Medical Center Marta Stop offers easy access to downtown, concerts, and athletic events, while a short drive takes you to City Springs, where you'll find theatre, fine dining, and activities for the whole family. Don't miss the chance to make this superior and timeless beauty your dream home in the heart of Sandy Springs!
$2,450,000
980 Fenimore Circle Sandy Springs, GA 30350
- Type:
- Single Family
- Sq.Ft.:
- 8,759
- Status:
- Active
- Beds:
- 6
- Lot size:
- 0.67 Acres
- Year built:
- 2007
- Baths:
- 9.00
- MLS#:
- 10401834
- Subdivision:
- Fenimore
ADDITIONAL INFORMATION
Welcome to 980 Fenimore Circle, a stunning newly renovated residence nestled in the heart of Dunwoody/Sandy Springs, offering the perfect blend of luxury and convenience. Built by the award-winning Bill Grant Homes, this property showcases exceptional craftsmanship and modern elegance. From the moment you step inside, you'll be greeted by expansive living spaces, high-end finishes, gleaming Brazilian cherry hardwood floors, four fireplaces including an outdoor fireplace and an open-concept design that caters to both everyday living and entertaining. The home has been completely renovated and features 6 bedrooms, 7 full baths, 2 half baths, a gourmet kitchen with premium appliances, quartz, two dishwashers, butler's pantry in addition to main pantry, Thermador appliances including: subzero fridge, double oven, and built-in coffee maker. A spacious owner's suite with a spa-like bathroom on main, four add'l bedrooms up-all suites, additional suite in basement, laundry room on main and upstairs, central vacuum. Beautifully landscaped outdoor areas (with outdoor speakers) with vaulted gazebo perfect for relaxation or hosting. For wine enthusiasts, this home offers an elegant temperature controlled wine room, perfect for showcasing your collection and hosting intimate tastings. The home also features a sound proof studio, additional living space in basement complete with fireplace and wet bar, a home gym, home theater, Tesla charger, and gamers corner perfect for those seeking flexibility and creative options. Located in one of the most sought-after communities, you're just minutes away from top-rated schools, premier shopping, and dining, with easy access to major highways. This is more than just a house-it's a lifestyle upgrade in one of the most vibrant and well-connected neighborhoods. Don't miss your chance to make 980 Fenimore Circle your forever home!
- Type:
- Condo
- Sq.Ft.:
- 836
- Status:
- Active
- Beds:
- 2
- Year built:
- 1963
- Baths:
- 1.00
- MLS#:
- 10401646
- Subdivision:
- The Hammonds
ADDITIONAL INFORMATION
COMMUNITY POOL WALKABLE TO RESTAURANTS, SHOPPING, & PUBLIC TRANSPORTATION HVAC RECENTLY MAINTAINED NEW ROOF BY HOA APPLIANCES INCLUDED EASY ACCESS TO HIGHWAYS, I-285, GA 400, & MARTA TRANSFERRABLE WARRANTY AVAILABLE ** What You'll See ** As you step inside, you'll see a bright, open space filled with natural light, flowing effortlessly from room to room. The fresh, clean interior invites you to relax, with a well-maintained kitchen featuring modern appliances, including a REFRIGERATOR, STOVE, & MICROWAVE. Outside, you'll see well-kept common green spaces and the sparkling COMMUNITY POOL, perfect for summertime. ** What You'll Hear ** In this QUIET COMMUNITY, listen the peaceful rustle of trees and the gentle sounds of life in a serene neighborhood. When you venture outside, the buzz of Sandy Springs' vibrant restaurants and shops, all within walking distance, will add a touch of excitement to your day. For a night out, hear live music or performances at the nearby Sandy Springs Performing Arts Center. ** What You'll Feel ** You'll feel an immediate sense of comfort with a recently serviced HVAC system ensuring a cozy environment in every season. The SMOKE-FREE, PET-FREE HOME creates a clean, allergen-free space for you to breathe easy. With a new roof installed by the HOA and the convenience of included appliances, you'll FEEL the peace of mind that everything has been cared for. ** What You'll Experience ** Enjoy the convenience of this prime location with WALKABLE ACCESS to public transportation, restaurants, and shops, as well as quick routes to I-285, GA 400, and MARTA. Outdoor enthusiasts will love nearby nature at the Chattahoochee River and Hammond Park. Plus, enjoy the social opportunities in the community with shared amenities like the pool, making this home a perfect mix of relaxation and connectivity.

The data relating to real estate for sale on this web site comes in part from the Broker Reciprocity Program of Georgia MLS. Real estate listings held by brokerage firms other than this broker are marked with the Broker Reciprocity logo and detailed information about them includes the name of the listing brokers. The broker providing this data believes it to be correct but advises interested parties to confirm them before relying on them in a purchase decision. Copyright 2024 Georgia MLS. All rights reserved.
Price and Tax History when not sourced from FMLS are provided by public records. Mortgage Rates provided by Greenlight Mortgage. School information provided by GreatSchools.org. Drive Times provided by INRIX. Walk Scores provided by Walk Score®. Area Statistics provided by Sperling’s Best Places.
For technical issues regarding this website and/or listing search engine, please contact Xome Tech Support at 844-400-9663 or email us at [email protected].
License # 367751 Xome Inc. License # 65656
[email protected] 844-400-XOME (9663)
750 Highway 121 Bypass, Ste 100, Lewisville, TX 75067
Information is deemed reliable but is not guaranteed.
Sandy Springs Real Estate
The median home value in Sandy Springs, GA is $666,500. This is higher than the county median home value of $413,600. The national median home value is $338,100. The average price of homes sold in Sandy Springs, GA is $666,500. Approximately 46.19% of Sandy Springs homes are owned, compared to 47.2% rented, while 6.61% are vacant. Sandy Springs real estate listings include condos, townhomes, and single family homes for sale. Commercial properties are also available. If you see a property you’re interested in, contact a Sandy Springs real estate agent to arrange a tour today!
Sandy Springs, Georgia has a population of 106,605. Sandy Springs is more family-centric than the surrounding county with 32.07% of the households containing married families with children. The county average for households married with children is 30.15%.
The median household income in Sandy Springs, Georgia is $86,548. The median household income for the surrounding county is $77,635 compared to the national median of $69,021. The median age of people living in Sandy Springs is 36.6 years.
Sandy Springs Weather
The average high temperature in July is 87.2 degrees, with an average low temperature in January of 31.1 degrees. The average rainfall is approximately 53.2 inches per year, with 1.2 inches of snow per year.
