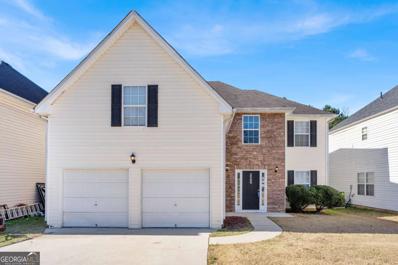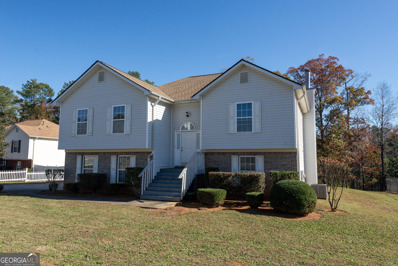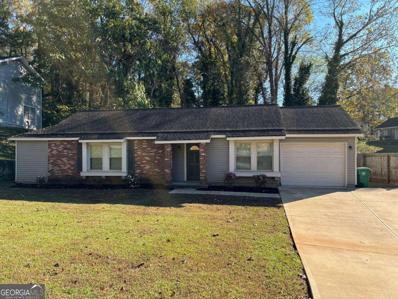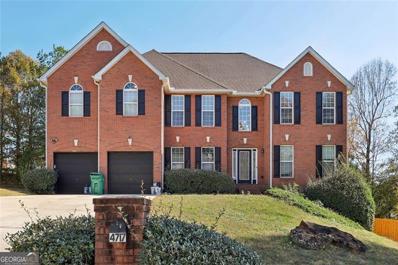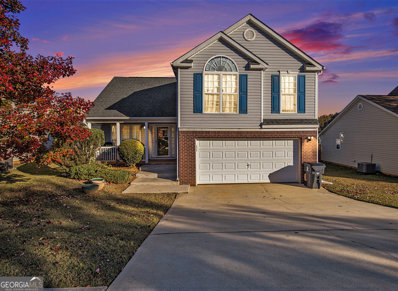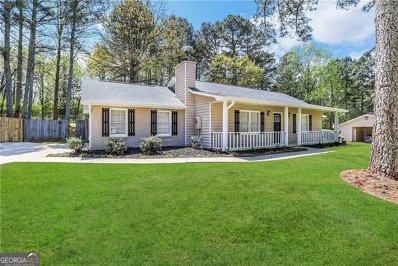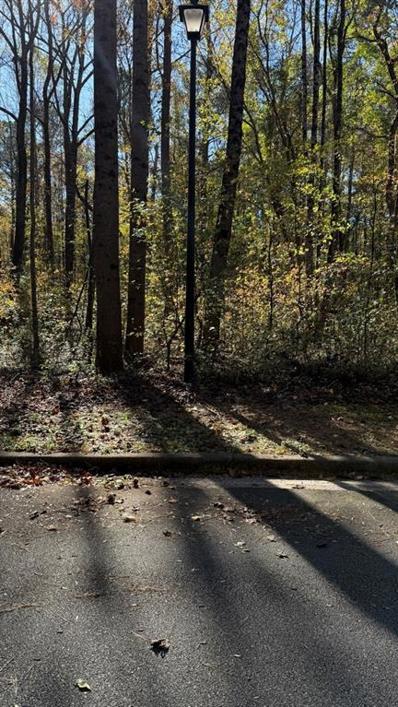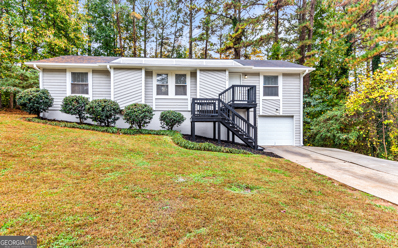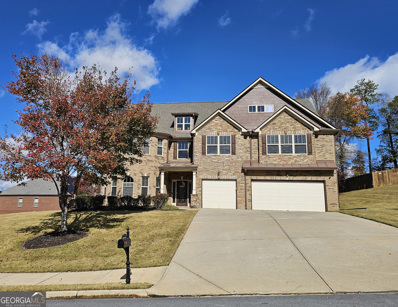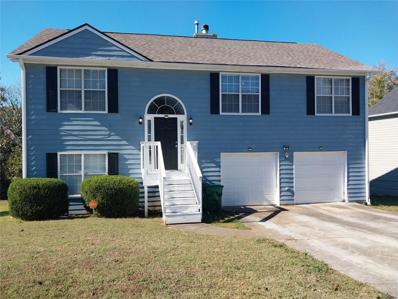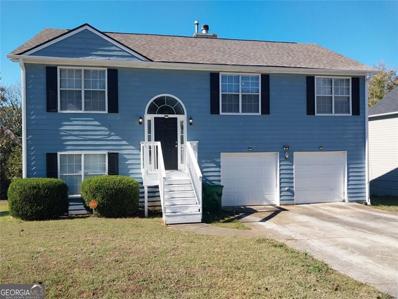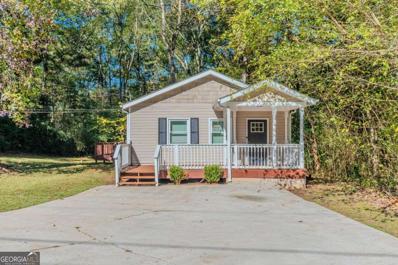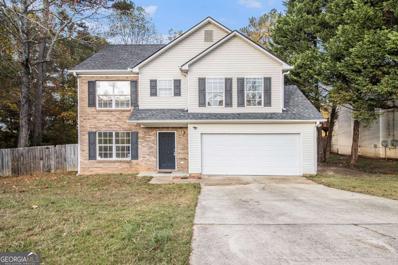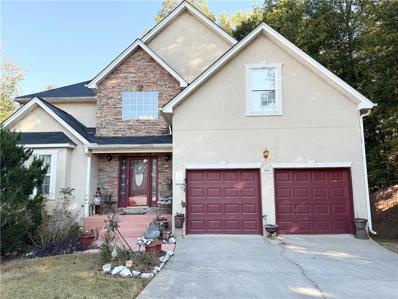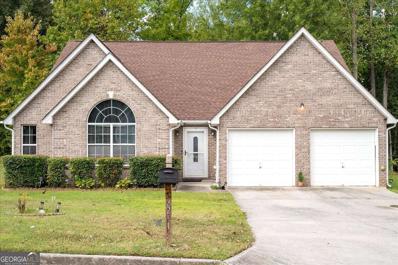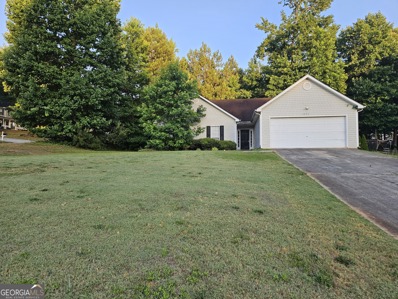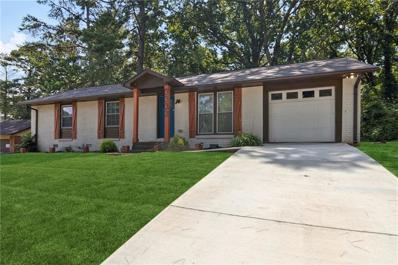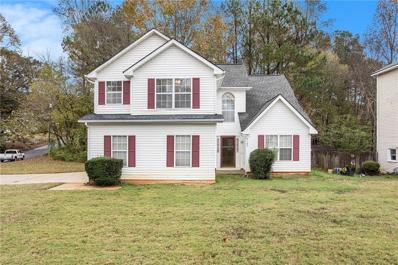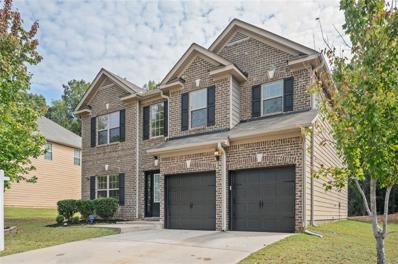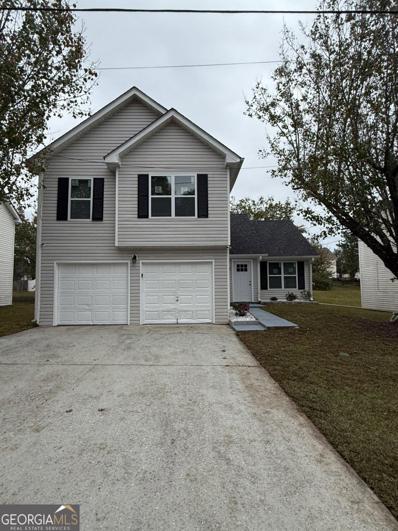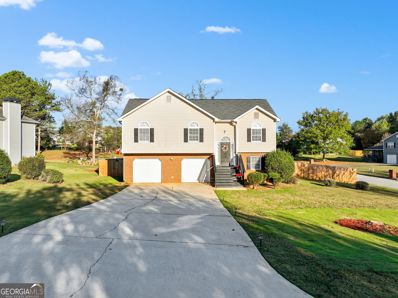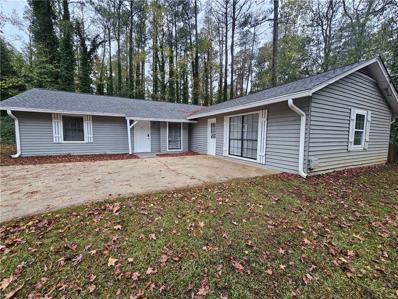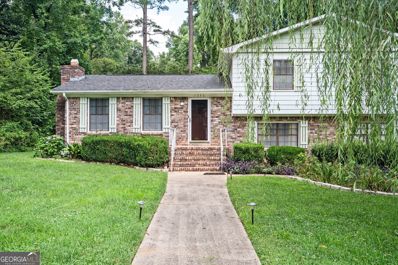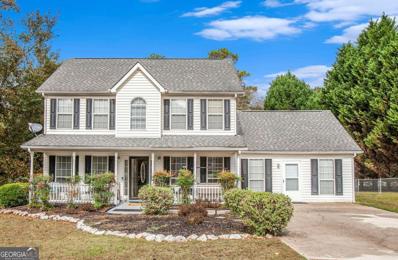Ellenwood GA Homes for Sale
- Type:
- Single Family
- Sq.Ft.:
- 2,402
- Status:
- NEW LISTING
- Beds:
- 5
- Lot size:
- 0.12 Acres
- Year built:
- 2004
- Baths:
- 3.00
- MLS#:
- 10419058
- Subdivision:
- Brookgate
ADDITIONAL INFORMATION
Welcome to this stunning move-in ready gem nestled in one of Ellenwood's most charming, well-established neighborhoods! This updated 5-bedroom, 2.5-bathroom home offers a perfect blend of modern touches and timeless appeal, all without the restrictions of an HOA. Step inside to discover a beautifully appointed kitchen boasting brand-new stainless steel appliances, subway tile backsplash, white cabinetry, and a sleek kitchen bar overlooking the family room-ideal for casual dining and entertaining. The open floor plan creates an inviting flow from the kitchen to the family room, where natural light streams in, highlighting the cozy atmosphere. Upstairs, the spacious bedrooms feature walk-in closets for ample storage, while the primary suite offers a private retreat with an en-suite bath. Outside, the fenced backyard is perfect for pets, play, or relaxing evenings under the stars. Located just minutes from Panola Mountain State Park, shopping, dining, and with easy access to I-675 and I-285, this home provides the perfect balance of suburban tranquility and urban convenience. Whether you're looking for a place to grow your family or enjoy peaceful evenings at home, this property checks every box. Don't miss your chance to own a slice of Ellenwood's charm-schedule your private tour today!
- Type:
- Single Family
- Sq.Ft.:
- 2,784
- Status:
- NEW LISTING
- Beds:
- 4
- Lot size:
- 0.51 Acres
- Year built:
- 2004
- Baths:
- 3.00
- MLS#:
- 10418683
- Subdivision:
- Falcon Crest
ADDITIONAL INFORMATION
A Split-Foyer Home with Spacious Layout, selling "As Is", no HOA! Welcome to this well-maintained, one-owner original home that's ready for you to move right in! Featuring a unique split-foyer design, this property offers an expansive floor plan with two bright and inviting living rooms, four generously sized bedrooms, and three full bathrooms - perfect for growing families or multi-generational living. Main Level Highlights: - Elegant formal living and dining rooms, ideal for hosting guests or family gatherings - Spacious kitchen with a cozy breakfast nook, perfect for enjoying morning coffee - Master bedroom with walk-in closet and ensuite full bath for your comfort - Two additional large bedrooms with a second full bath nearby Lower Level Features: - Separate in-law or teen suite with a private full bath, providing ultimate privacy - Cozy fireplace in the second living room, great for relaxing evenings - Ample laundry room with built-in storage for added convenience - 2-car side-entry garage with plenty of storage space - Ceiling fans and blinds throughout, ensuring comfort and style in every room Outdoor & Maintenance Updates: - Worry-free vinyl and brick exterior for easy upkeep - Enjoy tranquil water view from the back of the home (water is in Henry County, not part of the property) - Recent updates include: New Roof (2022)** - **HVAC System (2020)** - **Water Heater Expansion Tank and Pump (2023)** - **Septic Tank Serviced (2022)** - **New Refrigerator (2023)** **Additional Perks:** - Located in a peaceful neighborhood with wonderful neighbors - Walking distance to schools and shopping for added convenience - No HOA fees! Enjoy the freedom to personalize your space **Incentive:** The seller is offering up to **$10,000 in credits** with FULL Offer at closing, which can be applied toward closing costs, interest rate buy-downs, or points, or replacement allowance - making this home even more affordable! **Don't miss out!** Submit your highest and best offer by **12/16/2024** for consideration. Be sure to include the seller's disclosure statement found under the **Documents** tab. This is more than just a house - it's a home waiting for you to make memories. Schedule your private tour today!
- Type:
- Single Family
- Sq.Ft.:
- 1,263
- Status:
- NEW LISTING
- Beds:
- 3
- Lot size:
- 0.34 Acres
- Year built:
- 1985
- Baths:
- 2.00
- MLS#:
- 10418419
- Subdivision:
- River Run
ADDITIONAL INFORMATION
Beautiful 3 bedroom 2 bath Ranch home offers a spacious family room. Eat- in kitchen with stainless steel appliances. Spacious master bedroom with full bathroom, two secondary bedrooms and full bathroom. Large fenced backyard for small children, pets and entertainment. This home is perfect for a growing family or first-time homebuyers. This home will not last long.... Schedule viewing today.
- Type:
- Single Family
- Sq.Ft.:
- 5,509
- Status:
- NEW LISTING
- Beds:
- 7
- Lot size:
- 0.3 Acres
- Year built:
- 2005
- Baths:
- 6.00
- MLS#:
- 10418310
- Subdivision:
- Clarks Creek
ADDITIONAL INFORMATION
Large 8 bedroom / 6 bath 2 Car Garage Home on a Beautifully Landscaped 1/4 Acre lot! ONLY minutes away from Shopping Centers, Restaurants, I-20 & I-285. The Jaw-Dropping 2 Story Foyer Ushers the Formal Living Room, and Large Separate Formal Dining Room. Open CONCEPT... Family Room w/Fireplace that opens into a Huge Kitchen with Lots of Cabinets and Breakfast Area. Stylish Upgrades... Granite, Stainless Steel Appliances, Hardwood Floors, Grey and White Marbled Porcelain Tile, and much more... TWO Luxurious office Suites one on the main floor. Huge walk-in closet, Double Vanity, Separate Walk in Tiled Shower. There are three Upper-Level bedrooms and two additional bathrooms. The just under 1,700 Square Foot Level Basement Houses a Huge living Room, 3 Bedroom, 2Full Bathroom, and an Oversize Entertaining Area with Plenty of Storage. and a full chief's kitchen in the basement!
$265,900
2826 Amerson Way Ellenwood, GA 30294
- Type:
- Single Family
- Sq.Ft.:
- 3,098
- Status:
- NEW LISTING
- Beds:
- 3
- Lot size:
- 1,549 Acres
- Year built:
- 2003
- Baths:
- 3.00
- MLS#:
- 10418118
- Subdivision:
- Amerson Estates
ADDITIONAL INFORMATION
Welcome to this beautifully well kept home located in the quiet and charming neighborhood of Amerson Estates in Ellenwood! This is a MUST SEE that will move quickly! This adorable split level home features an open concept with plenty of space! The front porch, new back deck, and massive yard are perfect for families or entertaining guests! As you enter the home, you are met with a large living room, dining area, and kitchen. The lower level encompasses a delightful family room with a fireplace, Half bath and oversized 2 car Garage. As you transcend upstairs, you will see a spacious primary bedroom with a full private bath showcasing a Garden Tub, Double Vanity, and Walk in Closet; 2 Secondary bedrooms, laundry room, and more! Great location! Easy commute times to downtown Atlanta, Airport, and Shopping! NO HOA, perfect for investors or potential rental income. Schedule a tour today!
- Type:
- Single Family
- Sq.Ft.:
- 1,591
- Status:
- NEW LISTING
- Beds:
- 4
- Lot size:
- 0.06 Acres
- Year built:
- 1986
- Baths:
- 2.00
- MLS#:
- 10418071
- Subdivision:
- Belmont Ranch
ADDITIONAL INFORMATION
A beautifully renovated 4-bedroom, 2-bathroom ranch home. This home features stylish updates including stainless steel kitchen appliances, granite countertops, and updated flooring throughout. Situated on a large, fenced-in level lot. Conveniently situated near plenty of dining and shopping options. Do not miss this great opportunity!
- Type:
- Single Family
- Sq.Ft.:
- n/a
- Status:
- NEW LISTING
- Beds:
- n/a
- Lot size:
- 1.18 Acres
- Year built:
- 1995
- Baths:
- MLS#:
- 7490256
- Subdivision:
- Fairview Springs
ADDITIONAL INFORMATION
This Lot is being sold in a subdivision with residential homes. There is no active HOA. Wooded Lot.
$259,900
3959 WABASH Ellenwood, GA 30294
- Type:
- Single Family
- Sq.Ft.:
- 2,780
- Status:
- NEW LISTING
- Beds:
- 3
- Lot size:
- 0.4 Acres
- Year built:
- 1981
- Baths:
- 2.00
- MLS#:
- 10418015
- Subdivision:
- RIVER RUN
ADDITIONAL INFORMATION
Welcome to 3959 Wabash Lane in Ellenwood! This spacious home offers a well-designed layout with room for everyone. On the main level, you'll find an inviting living room, a large dining area, and a well-equipped kitchen that makes meal preparation a breeze. The primary bedroom features a walk-in closet and an ensuite bath, providing a relaxing retreat, while two additional bedrooms and a bath complete this level, offering comfort and convenience for all. The lower level boasts a versatile recreation room, ideal for a home gym, play area, or media room, along with additional rooms that can be tailored to your lifestyle needs. A generous laundry area, extra storage spaces, and a sizable garage add to the home's functionality. Outside, enjoy the deck for entertaining or simply unwinding after a long day. Located in a desirable Ellenwood neighborhood with easy access to nearby schools, shopping, and dining, this property combines suburban tranquility with modern convenience. Don't miss your chance to make this house your home! Schedule a viewing today.
- Type:
- Single Family
- Sq.Ft.:
- 5,520
- Status:
- NEW LISTING
- Beds:
- 6
- Lot size:
- 0.31 Acres
- Year built:
- 2010
- Baths:
- 6.00
- MLS#:
- 10417816
- Subdivision:
- River Vista Estates Phase 3
ADDITIONAL INFORMATION
This property is ideal for large families, multi-families or, those seeking plenty of living space. With six bedrooms, five and a half baths, and three levels, it offers versatility for different living arrangements, like multi-generational families or roommates. The third level with a bar and two private bedrooms/two baths is a great retreat, hosting all the parties here. The luxurious touches, including a spacious master suite with a double-sided fireplace and secluded sitting area, add elegance. The Tesla charging port in the three-car garage also makes it forward-thinking and practical. Open concept living at its finest. Enjoy a secluded yard, and benefit from convenient access to major expressways and the airport. Proximity to expressways and the airport, combined with community amenities, enhances convenience and lifestyle.
- Type:
- Single Family
- Sq.Ft.:
- 1,792
- Status:
- NEW LISTING
- Beds:
- 3
- Lot size:
- 0.2 Acres
- Year built:
- 1995
- Baths:
- 2.00
- MLS#:
- 7489867
- Subdivision:
- River Lake Estates
ADDITIONAL INFORMATION
This beautifully renovated 3-bedroom, 2.5-bath home at 3791 River Lake Shore in Ellenwood, GA, is situated in the serene River Lake Estates neighborhood. Built in 1995, this bi-level home features a cozy fireplace in the spacious family room and a bright kitchen breakfast nook, perfect for casual dining. The property includes a convenient kitchen-level two-car garage and a charming backyard, ideal for relaxation or entertaining guests. With 1,792 square feet of living space and a lot size of 10,454 square feet, this home offers plenty of room for comfort and enjoyment. Modern updates throughout the home include new fixtures and finishes. Additional amenities feature central heating and cooling, ample storage space, and close proximity to schools, parks, and shopping centers. Don’t miss out on this fantastic opportunity to own a beautifully renovated home in one of Ellenwood's most desirable areas!
$280,000
3791 RIVER LAKE Ellenwood, GA 30294
- Type:
- Single Family
- Sq.Ft.:
- 1,792
- Status:
- NEW LISTING
- Beds:
- 4
- Lot size:
- 0.2 Acres
- Year built:
- 1995
- Baths:
- 3.00
- MLS#:
- 10417658
- Subdivision:
- River Lake Estates
ADDITIONAL INFORMATION
This beautifully renovated 3-bedroom, 2.5-bath home at 3791 River Lake Shore in Ellenwood, GA, is situated in the serene River Lake Estates neighborhood. Built in 1995, this bi-level home features a cozy fireplace in the spacious family room and a bright kitchen breakfast nook, perfect for casual dining. The property includes a convenient kitchen-level two-car garage and a charming backyard, ideal for relaxation or entertaining guests. With 1,792 square feet of living space and a lot size of 10,454 square feet, this home offers plenty of room for comfort and enjoyment. Modern updates throughout the home include new fixtures and finishes. Additional amenities feature central heating and cooling, ample storage space, and close proximity to schools, parks, and shopping centers. Don't miss out on this fantastic opportunity to own a beautifully renovated home in one of Ellenwood's most desirable areas!
- Type:
- Single Family
- Sq.Ft.:
- 1,196
- Status:
- Active
- Beds:
- 3
- Lot size:
- 0.73 Acres
- Year built:
- 2002
- Baths:
- 2.00
- MLS#:
- 10417676
- Subdivision:
- Unincorporated
ADDITIONAL INFORMATION
Welcome to this inviting 3-bedroom, 2-bathroom home, offering a perfect blend of comfort and style. The home features a separate living room and a separate dining room, providing ample space for both relaxation and entertaining guests. The kitchen is a standout, featuring granite countertops and stainless steel appliances, creating a sleek and functional space for cooking and gathering. Both bathrooms also showcase stylish granite countertops, offering a luxurious touch throughout the home. Enjoy your mornings or evenings on the charming front porch, or relax on the side wood deckCoideal for outdoor dining, grilling, or simply unwinding. The backyard provides a peaceful retreat with a tranquil view of the trees, offering privacy and a natural setting. This home is move-in ready. Don't miss the chance to make this well-maintained property yoursCoschedule a showing today!
- Type:
- Single Family
- Sq.Ft.:
- n/a
- Status:
- Active
- Beds:
- 4
- Lot size:
- 0.07 Acres
- Year built:
- 2004
- Baths:
- 3.00
- MLS#:
- 10417553
- Subdivision:
- Alton Crossing
ADDITIONAL INFORMATION
4 BEDROOM HOME! Discover this inviting home in Ellenwood, GA, conveniently located near major shopping. This residence features 4 bedrooms and 2.5 bathrooms. The main level boasts a welcoming living room with a cozy ambiance, a dining area, an open kitchen with new stainless steel appliances, granite countertops and a convenient half bathroom. Upstairs, you'll find all four bedrooms, including the spacious primary ensuite with a double vanity, tub-shower combination, and walk-in closet. Step outside to enjoy the deck overlooking a fenced backyard, perfect for outdoor gatherings or quiet relaxation. Home is located minutes from Rex Rd and Moreland Ave. Schedule your visit today and make this charming property your own! Discounted rate options and no lender fee future refinancing may be available for qualified buyers of this home.
- Type:
- Single Family
- Sq.Ft.:
- 2,674
- Status:
- Active
- Beds:
- 5
- Lot size:
- 0.77 Acres
- Year built:
- 2003
- Baths:
- 3.00
- MLS#:
- 7489587
- Subdivision:
- Deer Springs
ADDITIONAL INFORMATION
Welcome to 3668 Deer Springs Parkway, a beautifully appointed residence in a sought-after neighborhood. This spacious home features 4 bedrooms and 3 bathrooms, perfect for families or those needing extra space. The open-concept layout offers a bright and airy living area that seamlessly flows into the dining room and gourmet kitchen, complete with stainless steel appliances, granite countertops, and an island, ideal for gatherings.The luxurious primary suite boasts a private ensuite bathroom with a walk-in closet. The huge partially finished basement is perfect for a unique hideaway. Enjoy a spacious yard and patio, perfect for entertaining or relaxing. Conveniently located near schools, parks, and shopping, this home combines comfort, style, and accessibility. Don’t miss the opportunity to make this exceptional property your own, schedule a showing today!
- Type:
- Single Family
- Sq.Ft.:
- 2,420
- Status:
- Active
- Beds:
- 4
- Lot size:
- 0.34 Acres
- Year built:
- 2004
- Baths:
- 4.00
- MLS#:
- 10417070
- Subdivision:
- Boulder Forest
ADDITIONAL INFORMATION
Gorgeous Brick-front Ranch Home is more significant than it looks. This home has an Open floor plan with an entry foyer, formal dining room, and flex room (living room or office). An Eat-in Kitchen with modern appliances opens to the Family Room with Fireplace. The owner's suite, which has a separate tub/shower, double vanity, and walk-in laundry room, is located on the home's main level. The left side of the house has a bedroom, a full bathroom in the hallway, and a Jack/Jill bedroom with a full bathroom. There's an additional bedroom up the single flight of steps with double closets and a full bathroom. This home is a must-see within a quiet and beautiful subdivision. There's plenty of space in the backyard to entertain. ***MOTIVATED SELLER***
$200,000
3965 Caleb Court Ellenwood, GA 30294
- Type:
- Single Family
- Sq.Ft.:
- 1,540
- Status:
- Active
- Beds:
- 3
- Year built:
- 1999
- Baths:
- 2.00
- MLS#:
- 10416206
- Subdivision:
- Ivy Trace
ADDITIONAL INFORMATION
Great Investment Opportunity! Tenant Occupied! Do Not Disturb Tenant! This property features high vaulted ceilings, three large bedrooms and two full baths with double vanity and garden tub in master bath. Large backyard with paved patio, two car garage on kitchen entry level. In well establish neighborhood, great location and excellent price. Property sold "As-Is".
- Type:
- Single Family
- Sq.Ft.:
- 1,196
- Status:
- Active
- Beds:
- 3
- Lot size:
- 0.47 Acres
- Year built:
- 1972
- Baths:
- 2.00
- MLS#:
- 7488555
- Subdivision:
- Clevemont
ADDITIONAL INFORMATION
***PRICE REDUCED***Come and see this "Fully Renovated on the Decatur side / 3 mins to Flat Shoals in Decatur " 3 bedroom 2 bath home- 4 Sided Brick Quality Home! As you walk in, you are greeted by a beautiful open concept floor plan. Designer wall features compliment this home, throughout. Real Wood Hardwood floors thru out the main floor and bedrooms! This open concept brings more glam. Kitchen features beautiful granite island, granite counter tops, high end appliances, and laundry room off kitchen. Perfect for entertaining guest and plenty of room for your furry friends to room. MUST SEE, WON'T LAST!!
- Type:
- Single Family
- Sq.Ft.:
- 2,047
- Status:
- Active
- Beds:
- 3
- Lot size:
- 0.41 Acres
- Year built:
- 1996
- Baths:
- 3.00
- MLS#:
- 7485777
- Subdivision:
- Kings Crossing
ADDITIONAL INFORMATION
This home features a spacious formal living, dining, and sunken keeping room w/ fireplace LVP flooring in portions throughout! The kitchen is complete with appliances, an eat-in breakfast area, and laminate countertops. Laundry room off kitchen. The upper floor boasts a large owner's suite with a tray ceiling, and a bath with dual sinks, a separate tub/shower, and his/her closets.
- Type:
- Single Family
- Sq.Ft.:
- 2,544
- Status:
- Active
- Beds:
- 4
- Lot size:
- 0.2 Acres
- Year built:
- 2015
- Baths:
- 3.00
- MLS#:
- 7486712
- Subdivision:
- Legacy Mill
ADDITIONAL INFORMATION
Location! Location! Location! Welcome to your dream home! This expansive 5-bedroom, 4-bathroom residence offers the perfect blend of comfort, convenience, and style. Located just 25 minutes from Hartsfield Jackson International Airport, this home is ideal for those who value easy travel access. As you step inside, you'll be greeted by a bright and airy open floor plan that seamlessly connects the living, dining, and kitchen areas-perfect for entertaining or family gatherings. The spacious kitchen features modern appliances, ample counter space, and a convenient breakfast bar. Each of the five bedrooms offers generous space and natural light, ensuring everyone has their own retreat. The master suite is a true sanctuary, complete with a luxurious en-suite bathroom and walk-in closet. Location is key, and this home delivers! With quick access to major highways such as I-20, I-285, I-75, and I-675, commuting is a breeze. Shopping is just 6 minutes away, making errands quick and easy. For those who love the outdoors, Arabia Mountain Scenic Park and Trail are nearby, offering stunning landscapes and hiking opportunities. Golf enthusiasts will appreciate the proximity to Panola Mountain Golf Course, just 8 minutes away. Don't miss out on this incredible opportunity to own a spacious home in a prime location. Schedule a viewing today and experience all this property has to offer!
- Type:
- Single Family
- Sq.Ft.:
- n/a
- Status:
- Active
- Beds:
- 3
- Lot size:
- 0.19 Acres
- Year built:
- 1999
- Baths:
- 3.00
- MLS#:
- 10413359
- Subdivision:
- WARD LAKE BLUFF
ADDITIONAL INFORMATION
Recently RENOVATED & move-in ready. The very open airy-floor plan features vaulted ceilings and a cozy fireplace in the great room. The family room seamlessly flows into the kitchen and dining area, perfect for entertaining and everyday living. This home offers convenience, comfort, style all in one package and is a perfect match for first-time homebuyers. Explore local hiking trails, parks, and recreational facilities, easy access to major highways for convenient commuting.Seller offering concessions at full Sale Price Offers.
- Type:
- Single Family
- Sq.Ft.:
- 2,406
- Status:
- Active
- Beds:
- 5
- Lot size:
- 0.4 Acres
- Year built:
- 2002
- Baths:
- 3.00
- MLS#:
- 10412475
- Subdivision:
- Falcon Crest
ADDITIONAL INFORMATION
"Large corner lot split-level home in move-in ready condition! Recently updated with new floors throughout, an upgraded kitchen featuring new countertops, cabinets, and sink. The home boasts a separate dining room connected to a spacious living room. The primary bedroom includes an en-suite bathroom with a separate tub and shower, as well as a double vanity. Enjoy added privacy with a brand-new fence around the yard. Move into your new home with ease and start making memories today!"
- Type:
- Single Family
- Sq.Ft.:
- 1,848
- Status:
- Active
- Beds:
- 3
- Year built:
- 1978
- Baths:
- 2.00
- MLS#:
- 7485715
- Subdivision:
- Panola Woods
ADDITIONAL INFORMATION
Welcome to this stunning 3-bedroom, 2-bathroom, 1,848-square-foot single-story home, nestled in the desirable community of Panola Woods. Surrounded by towering trees, this residence combines tranquility and modern comforts with a delightful gray facade accented by crisp white trim that exudes curb appeal. Step through the inviting white front door to discover a thoughtfully designed interior. The spacious roof enhances durability and style, while large windows on either side of the entrance flood the space with natural light, creating a warm and inviting atmosphere. The heart of this home is the beautifully updated kitchen. It features sleek white cabinetry and countertops, providing both style and functionality. A spacious island offers extra storage and workspace, ideal for meal prep or casual dining. Stainless steel appliances, including a gas stove and a flexible faucet over a modern sink, make this kitchen a chef's delight. Light wood-like flooring and a large window brighten the space, making it both practical and pleasant. The living room serves as a perfect gathering spot. With a stunning stone fireplace as the focal point, the room is ideal for family gatherings or relaxing evenings by the fire. Light-colored walls and wood-like flooring add warmth, while a ceiling fan with lights ensures comfort year-round. Two windows on either side of the fireplace allow natural light to illuminate the space, and an open doorway provides a seamless flow to other areas of the house. The spacious primary bedroom features its own closet and en-suite bathroom, while the other bedrooms are equally roomy, each with its own closet space, ensuring privacy and comfort for all. An expansive concrete driveway provides ample parking for residents and guests alike, while the serene wooded surroundings enhance privacy and offer a picturesque backdrop. The low-maintenance landscaping, complements the home's natural charm. This property is ideal for first-time homebuyers, downsizers, or anyone seeking a serene retreat. With its thoughtful design, modern features, and attention to detail, this home is a perfect sanctuary. Schedule your private showing today and experience all that this charming property has to offer!
- Type:
- Single Family
- Sq.Ft.:
- 1,777
- Status:
- Active
- Beds:
- 4
- Lot size:
- 0.44 Acres
- Year built:
- 1974
- Baths:
- 3.00
- MLS#:
- 10412694
- Subdivision:
- Country Pine Estates
ADDITIONAL INFORMATION
NO HOA!!! This home qualifies for 100% financing. Your turn-key Henry County home is nestled in a well-established and quiet neighborhood, offering a sense of community and peace. Sitting on a picturesque corner lot, this 3 bedroom 2 bath split-level home presents a perfect blend of comfort, convenience, and aesthetic appeal. The landscaping is meticulous, lush, well-maintained and dotted with colorful flower beds, and mature trees. The interior is painted in neutral tones, the bathrooms are stylish and the bedrooms are generously sized, offering plenty of space for rest and relaxation. Downstairs, the lower level provides additional living space that can be used as a family room, home office, or even a guest suite. Additional amenities include: New stainless steel refrigerator, new stove, new hardwood floors, vinyl and carpet, painted garage floors, new water heater, clean septic tank and so much more! Stop by and take a tour today.
$279,900
2621 Manor Place Ellenwood, GA 30294
- Type:
- Single Family
- Sq.Ft.:
- 1,729
- Status:
- Active
- Beds:
- 3
- Lot size:
- 0.25 Acres
- Year built:
- 1973
- Baths:
- 2.00
- MLS#:
- 10412153
- Subdivision:
- None
ADDITIONAL INFORMATION
Must see! 3 bedrooms, 2 bath Ranch style home. The home is sold as is. Bring all offers.
- Type:
- Single Family
- Sq.Ft.:
- 2,085
- Status:
- Active
- Beds:
- 3
- Lot size:
- 0.75 Acres
- Year built:
- 1999
- Baths:
- 3.00
- MLS#:
- 10411962
- Subdivision:
- Ivy Trace
ADDITIONAL INFORMATION
Begin your tour of this beautifully maintained 3-bedroom, 2.5-bathroom home on an inviting country porch, perfect for moments of relaxation and warm welcomes. This idyllic entry sets the tone for a residence that truly showcases pride of ownership. Step inside to a welcoming double foyer that opens to a thoughtfully designed floor plan. Enjoy the versatility of formal and casual spaces, with separate living and dining rooms ideal for hosting, and an eat-in kitchen with a breakfast bar and charming bay window overlooking the deck. The kitchen flows seamlessly into a spacious family room, where large windows fill the space with natural light, and a cozy fireplace creates the perfect setting for family gatherings or entertaining. The bonus room adds incredible flexibility to the home. This expansive space is ready to transform into an in-law suite, teen retreat, media room, or whatever suits your vision and needs. The primary bedroom upstairs serves as a true retreat, featuring an ensuite with a long vanity, a separate walk-in shower, soaking tub, and a walk-in closet with ample storage. Perfectly situated on a corner lot, this home has a fully fenced backyard that offers endless possibilities-enough space for a pool, play area, or tranquil adult oasis, making it a dream canvas for outdoor living. With no HOA and located in the well-established Ivy Chase subdivision, this property combines quiet, comfortable living with the convenience of being minutes from I-285, and I-675 and easy access to downtown Atlanta. Schedule your showing today and don't miss the chance to make this exceptional home yours!

The data relating to real estate for sale on this web site comes in part from the Broker Reciprocity Program of Georgia MLS. Real estate listings held by brokerage firms other than this broker are marked with the Broker Reciprocity logo and detailed information about them includes the name of the listing brokers. The broker providing this data believes it to be correct but advises interested parties to confirm them before relying on them in a purchase decision. Copyright 2024 Georgia MLS. All rights reserved.
Price and Tax History when not sourced from FMLS are provided by public records. Mortgage Rates provided by Greenlight Mortgage. School information provided by GreatSchools.org. Drive Times provided by INRIX. Walk Scores provided by Walk Score®. Area Statistics provided by Sperling’s Best Places.
For technical issues regarding this website and/or listing search engine, please contact Xome Tech Support at 844-400-9663 or email us at [email protected].
License # 367751 Xome Inc. License # 65656
[email protected] 844-400-XOME (9663)
750 Highway 121 Bypass, Ste 100, Lewisville, TX 75067
Information is deemed reliable but is not guaranteed.
Ellenwood Real Estate
The median home value in Ellenwood, GA is $293,775. This is lower than the county median home value of $315,600. The national median home value is $338,100. The average price of homes sold in Ellenwood, GA is $293,775. Approximately 71.73% of Ellenwood homes are owned, compared to 20.15% rented, while 8.13% are vacant. Ellenwood real estate listings include condos, townhomes, and single family homes for sale. Commercial properties are also available. If you see a property you’re interested in, contact a Ellenwood real estate agent to arrange a tour today!
Ellenwood, Georgia has a population of 40,932. Ellenwood is less family-centric than the surrounding county with 27.38% of the households containing married families with children. The county average for households married with children is 28.34%.
The median household income in Ellenwood, Georgia is $69,876. The median household income for the surrounding county is $69,423 compared to the national median of $69,021. The median age of people living in Ellenwood is 40 years.
Ellenwood Weather
The average high temperature in July is 89.4 degrees, with an average low temperature in January of 33 degrees. The average rainfall is approximately 50 inches per year, with 1.5 inches of snow per year.
