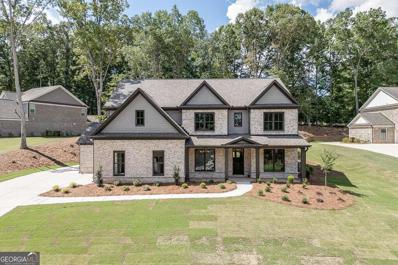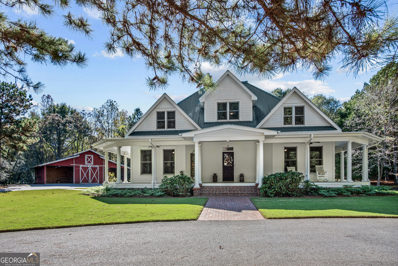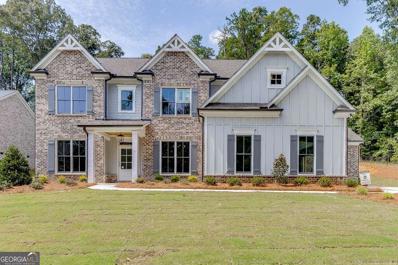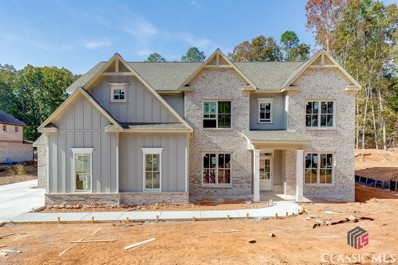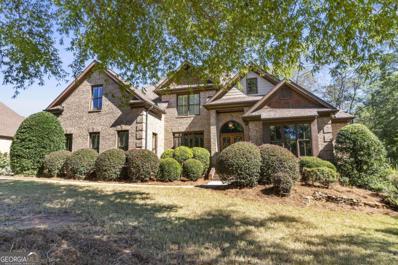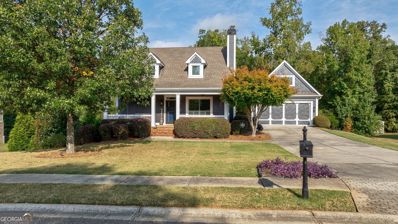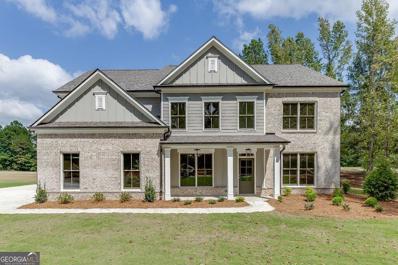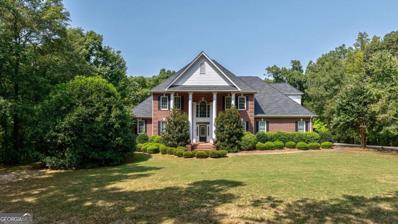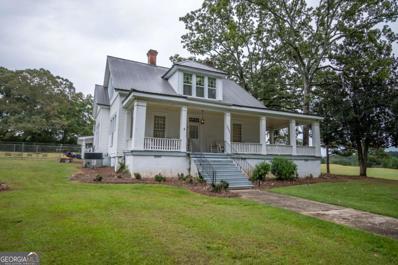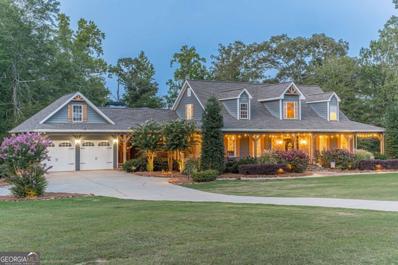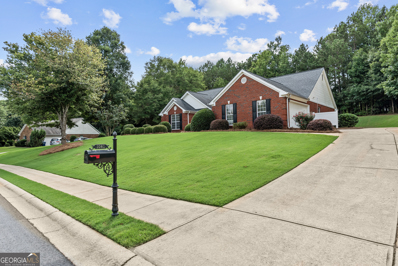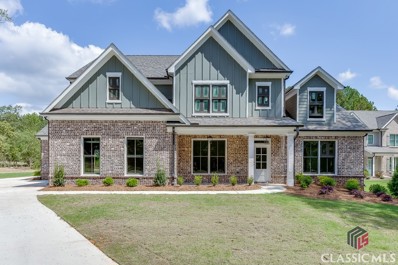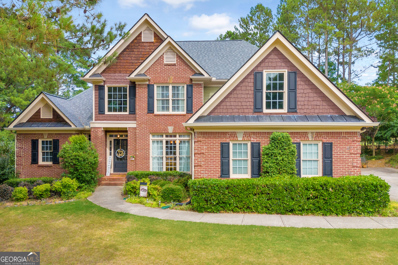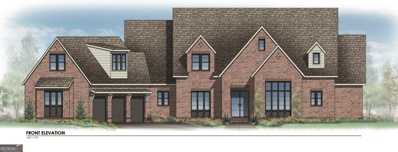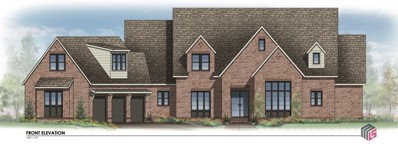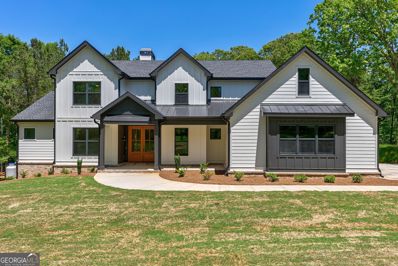Bishop GA Homes for Sale
- Type:
- Single Family
- Sq.Ft.:
- n/a
- Status:
- NEW LISTING
- Beds:
- 4
- Lot size:
- 7.7 Acres
- Year built:
- 1978
- Baths:
- 4.00
- MLS#:
- 10417527
- Subdivision:
- NONE
ADDITIONAL INFORMATION
Welcome Home! Nestled on a serene and private 7.7-acre lot, this gem is the ultimate retreat located in the highly sought-after North Oconee High School district. The moment you drive through the wooded entrance and arrive at this home, you'll be captivated by its tranquility and natural beauty. The charming front porch invites you to relax and enjoy breathtaking views in every season. Inside, the grandeur of the two-story family room awaits, offering the perfect setting for your personal touch and that awe-inspiring Christmas tree you've always dreamed of. This space effortlessly blends the cozy charm of a mountain cabin with the modern elegance of contemporary design. The fully remodeled kitchen is a chef's dream, featuring an abundance of cabinetry, sleek quartz countertops, top-of-the-line appliances, and a spacious center island. Whether preparing meals or hosting, this kitchen is as functional as it is beautiful. Adjacent to the kitchen, the formal dining room sets the stage for unforgettable gatherings and celebrations. Step into the screened-in porch to enjoy an intimate connection with nature. With a hot tub included, itCOs your personal sanctuary to unwind and recharge year-round. CanCOt decide if you prefer an ownerCOs suite on the main or upper level? Here, you can have both! Choose between a cozy main-level bedroom with an en-suite bath or a stunning upstairs suite with a brand-new oversized bathroom. The upper level also features two generously sized secondary bedrooms, each with huge walk-in closets, perfect for guests or family. This property is truly a slice of paradise, offering an unmatched lifestyle of peace, comfort, and modern convenience. DonCOt miss this rare opportunity to make it yours! Schedule your private tour today and experience all this unique home has to offer. Professional photography coming soon!
- Type:
- Single Family
- Sq.Ft.:
- 3,995
- Status:
- NEW LISTING
- Beds:
- 4
- Lot size:
- 0.72 Acres
- Year built:
- 2024
- Baths:
- 5.00
- MLS#:
- 10416160
- Subdivision:
- Lane Creek Plantation
ADDITIONAL INFORMATION
LOT 10E, The Meadowbrook Co This spacious two-story plan features 4-sides brick exterior, Covered Front Porch, GameDay back patio, and a Golf Cart Garage..just for starters! A Gorgeous Kitchen with Large Island, Farmhouse Sink, Whirlpool Stainless Steel Appliances, Walk-in Pantry & Breakfast Room Open to Family Room with Fireplace, Shiplap Accents, and Built in Cabinetry. Entertain dinner guests in the separate Dining Room, enjoy the convenience of a dedicated Home Office space, or get creative in the Main Floor Craft/Flex Room! This plan offers so many flexible space options to suit your needs. Upstairs, the Master Suite includes large vanity with dual sinks/quartz countertops, luxurious SuperShower with dual showerheads & bench seat, and two large closets. Three additional bedrooms-one with on-suite bath-another full bath, and Laundry Room with Tub Sink/Cabinetry complete the Second Floor. Located in the SWIM/TENNIS/GOLF Community, Lane Creek Plantation. An amazing place to call home, all within highly desirable North Oconee Schools district. (LOT 10E-ELEVATION A). Estimated Completion Summer 2024.
$1,700,000
2300 New High Shoals Road Bishop, GA 30621
- Type:
- Single Family
- Sq.Ft.:
- 4,358
- Status:
- Active
- Beds:
- 5
- Lot size:
- 9.36 Acres
- Year built:
- 2014
- Baths:
- 5.00
- MLS#:
- 10413229
- Subdivision:
- None
ADDITIONAL INFORMATION
***Open House: Sunday 11/24, 2-4pm*** Welcome to this stunning, modern farmhouse - a tribute to 19th-century charm with the comforts of a newer build! Built in 2014 and inspired by the classic architecture of an 1890's farmhouse, this 5-bedroom, 4.5-bathroom home sits gracefully on 9.36 acres of picturesque land in sought-after area of Oconee County. Just minutes from Oconee High School and Butler's crossing, this property combines serene country living with convenient access to downtown Watkinsville, shopping and dining options. As you approach, the home's wrap-around porch invites you in with it's warm brick lattice foundation, swing, and panoramic views of the serene landscape. Step through the front door into a grand foyer with a sweeping appalachian black walnut staircase that stands as a statement piece, showcasing meticulously crafted walnut trim, highlighting the attention to detail in every room. To the right of the foyer, enter the office through oversized walnut pocket doors, giving you a perfect balance of privacy and style. Across the foyer, another set of impressive walnut pocket doors leads to the cozy living room, where natural light will pour in, illuminating the reclaimed heart pine floors throughout the house. The heart of the home is the expansive kitchen, designed with both beauty and functionality in mind. It features, a wood-burning stove that adds a rustic touch, a retro gas stove, and an area perfect for gatherings around the table. The main floor also houses the primary suite, where you'll enjoy direct access to the porch and a luxurious bathroom with double vanities, claw foot soaking tub, and a large stand-up shower. Upstairs, you'll find 4 bedrooms featuring a unique architectural ceiling that adding character and charm to this secondary living space. The spacious walk-in attic upstairs is foam efficient and conveniently includes a laundry chute, adding to the home's functionality. Back downstairs, the screened-in porch off the kitchen provides an ideal spot to relax, with space for outdoor lounging while you take in the serene views. Step outside, and you'll find a large pool, perfect for summer days, and a private walking trail that winds through the property's natural beauty, creating a sense of calm and connection to nature. Adding even more functionality, the 3-car barn-style garage offers workshop space, while the barn doors, aged wood, and farmhouse style integrate seamlessly with the home's rustic aesthetic. Just beside the barn is a basketball pad and goal providing a fun, dedicated space for kids and family recreation. For peace of mind, a tornado shelter is located on the property, blending safety with convenience. This is more than a home; it's a timeless escape that combines classic farmhouse aesthetics with modern luxury. Enjoy the serene lifestyle this property offers, where every detail has been crafted to create a one-of-a-kind home that balances warmth, style, and elegance in a picturesque, private setting.
- Type:
- Single Family
- Sq.Ft.:
- 3,995
- Status:
- Active
- Beds:
- 4
- Lot size:
- 0.73 Acres
- Year built:
- 2024
- Baths:
- 5.00
- MLS#:
- 10408308
- Subdivision:
- Lane Creek Plantation
ADDITIONAL INFORMATION
Lot 7E **THE MEADOWBROOK B FLOORPLAN BY HERITAGE GROUP HOMES** This gorgeous 4 bed/4.5 bath new construction is exactly what you're looking for! Located in the desirable SWIM/TENNIS/GOLF community, Lane Creek Plantation. This home awards you all the luxurious upgrades including an extensive trim package, shiplap accent walls, rustic manor flooring, upgraded lighting, upgraded plumbing fixture package and more. The spacious Gourmet Kitchen w/ an oversized island is complete with granite countertops, farmhouse sink, stainless steel appliances, tile backsplash and large walk-in pantry. The open Family Room includes brick fireplace, coffered ceilings, cedar mantle & built-in cabinetry. The Dining and Flex Space adjoins the Foyer and showcases 9 panel floor to ceiling trim allowing many options. There is also a full bathroom and a guest bathroom on the main level along with a potential office space. Desirable features like a drop-zone, laundry cabinets, open loft upstairs & oversized closets make this the perfect home to fit ALL OF YOUR NEEDS! Finish your day in the relaxing Owner's Bedroom & luxurious Bath w/ a tile super shower, granite countertops, his and hers closets & dual vanities. One of the secondary bedrooms upstairs has an ensuite bathroom. The covered back porch w/ an outdoor fireplace overlooks the private backyard. 3 car garage and 4 sides brick, HIGHLY SOUGHT-AFTER NORTH OCONEE COUNTY SCHOOLS. Construction projected completion September 2024.
- Type:
- Single Family
- Sq.Ft.:
- 3,995
- Status:
- Active
- Beds:
- 4
- Lot size:
- 0.72 Acres
- Year built:
- 2024
- Baths:
- 4.00
- MLS#:
- 1022231
- Subdivision:
- Lane Creek Plantation
ADDITIONAL INFORMATION
LOT 2E, The Meadowbrook, by Heritage Group Homes. This gorgeous 4 bed/3.5 bath new construction is exactly what you're looking for! Located in the desirable SWIM/TENNIS/GOLF community, Lane Creek Plantation. This home awards you all the luxurious upgrades including an extensive trim package, accent walls, durable LVP flooring, upgraded lighting, upgraded plumbing fixture package and more. The spacious Gourmet Kitchen w/ an oversized island is complete with granite countertops, farmhouse sink, stainless steel appliances, tile backsplash, plus this home features a MASSIVE walk-in pantry, complete with wood shelving and base cabinets. The open Family Room includes brick fireplace, coffered ceilings, cedar mantle & built-in cabinetry. The Dining and Flex Space adjoins the Foyer and showcases 9 panel floor to ceiling trim allowing many options. There is also a guest bathroom a dedicated craft/playroom/office space on the main floor the options are endless! Desirable features like a drop-zone, laundry cabinets, open loft upstairs & oversized closets make this the perfect home to fit ALL OF YOUR NEEDS! Finish your day in the relaxing Primary Bedroom & luxurious Bath w/ a tile super shower, granite countertops, his and hers closets & dual vanities. One of the secondary bedrooms upstairs has an ensuite bathroom. The covered back porch w/ an outdoor fireplace overlooks a huge, flat backyard. Golf Cart 3rd-car garage, and 4 sides brick, HIGHLY SOUGHT-AFTER NORTH OCONEE COUNTY SCHOOLS. (Lot 2E-ELEVATION B) Incentives available with Preferred Lender. Projected completion JANUARY 2025.
- Type:
- Single Family
- Sq.Ft.:
- 2,905
- Status:
- Active
- Beds:
- 4
- Lot size:
- 0.72 Acres
- Year built:
- 2024
- Baths:
- 4.00
- MLS#:
- 1022230
- Subdivision:
- Lane Creek Plantation
ADDITIONAL INFORMATION
LOT 1E, The Jackson This spacious floorplan on a Corner Lot features 4-sides brick exterior, Covered Front Porch, GameDay back patio, and a Golf Cart Garage. A Gorgeous Kitchen with Large Island, Farmhouse Sink, Whirlpool Stainless Steel Appliances & Breakfast Room Open to Family Room with Brick Fireplace, Shiplap Accents, and Built in Cabinetry. Entertain dinner guests in the separate Dining Room, enjoy the convenience of a dedicated Home Office space, or get creative in the Main Floor Craft Room! Upstairs, the Primary Suite includes large vanity with dual sinks/quartz countertops luxurious SuperShower with dual shower heads & bench seat, and large closet. Three additional bedrooms-one with on-suite bath-another full bath, Laundry Room with Sink/Cabinetry, and Loft complete the Second Floor. Located in the SWIM/TENNIS/GOLF Community, Lane Creek Plantation. An amazing place to call home, all within highly desirable North Oconee Schools district. (LOT 1E-ELEVATION B). Incentives available with Preferred Lender! Estimated Completion JAN 2025.
- Type:
- Single Family
- Sq.Ft.:
- 2,744
- Status:
- Active
- Beds:
- 4
- Lot size:
- 0.69 Acres
- Year built:
- 2024
- Baths:
- 3.00
- MLS#:
- 10403260
- Subdivision:
- Boulder Springs
ADDITIONAL INFORMATION
New construction in Boulder Springs phase four. 4 bedroom / 3 bath on an unfinished basement located at the end of a cul-de-sac street and backing up to approximately 55 acre span of greenspace with creek. This home is currently in the drywall stage of construction and offers the owners suite with an additional bedroom and bath on the main level. Upstairs there are two additional bedrooms, an oversize bath with double vanity and a bonus room. The main level features a formal dining room and open floor plan with the kitchen overlooking the great room. There is a covered front and back porch that takes full advantage of gorgeous views of the hardwood bottoms around this home. Boulder Springs offers one of Oconee Countys most unique and best amenity packages with 2 swimming pools, 2 tennis courts, clubhouse, stocked pond and over 150 acres of greenspace with nature trails.
- Type:
- Single Family
- Sq.Ft.:
- 4,800
- Status:
- Active
- Beds:
- 5
- Lot size:
- 0.72 Acres
- Year built:
- 2007
- Baths:
- 6.00
- MLS#:
- 10401208
- Subdivision:
- Lane Creek Plantation
ADDITIONAL INFORMATION
Incredible 5-Bedroom Home in Lane Creek! Welcome to your dream home in Oconee County's most desirable neighborhood, Lane Creek! This stunning brick residence features 5 spacious bedrooms, 4 full baths, and 2 half baths, perfectly situated on the picturesque #16 tee box. As you enter through the elegant front French doors, you are greeted by a gorgeous large foyer, beautiful hardwood floors that flow throughout the main level. The open layout seamlessly connects the office/formal living room, dining room, great room, and a large kitchen ideal for both everyday living and entertaining. The chefs kitchen is a highlight, boasting custom cabinets, gorgeous granite countertops, and a bar top overlooking the cozy keeping room. Step outside to the beautiful covered deck, perfect for family meals and outdoor gatherings. The expansive main floor primary suite features a trey ceiling, a comfortable sitting area, and direct access to the covered porch. The luxurious master bath includes a tiled floor, a walk-in shower, and a separate jetted tub for a spa-like retreat. Upstairs, you'll find 3 additional bedrooms, 2 full baths, and a spacious bonus room ideal for a playroom, home office, or media space. The finished basement offers even more room for entertaining, complete with a stylish bar countertop area, custom wood ceilings, an extra bedroom, and a bath perfect for guests or family gatherings. This incredible home has all the extras you could possibly want! Don't miss your chance to make it yours. Schedule a showing today!
$619,999
3398 Townside Drive Bishop, GA 30621
- Type:
- Single Family
- Sq.Ft.:
- 3,096
- Status:
- Active
- Beds:
- 4
- Lot size:
- 1.09 Acres
- Year built:
- 2007
- Baths:
- 4.00
- MLS#:
- 10386877
- Subdivision:
- Townside
ADDITIONAL INFORMATION
Come sit a while on the front porch swing to enjoy the relaxed atmosphere of this Updated Craftsman Home. Located on a quiet street in the rear of the subdivision, this home has been painted and many updates have been added. There is a carriage style two car garage with breezeway entry into the house. As you enter the front door, you will notice the great room with hardwood floors, painted brick fireplace, plantation shutters, new lighting, new front large pane window, painted kitchen cabinets, new glass tile backsplash, new quartz countertops, farmhouse sink, new smooth cooktop, convection oven/microwave, wall oven, and dishwasher. The walk-in pantry is wonderful to store additional cookware and store food items. The laundry room has shelving for storing items. The primary suite is on the main floor and offers hardwood floors, remote controlled blackout shades, and walk-in closet. The primary bath is attached and has tile floor, a garden tub with tile surround, double vanities, and a step-in shower. In Addition, there is a half bath on the main floor. Follow the hardwood stairs complete with new carpet runner to the second floor. You will find two bedrooms w/walk-in closets, full bath with tub/shower, and a bonus room/office that current owners added. Two additional support beams were installed for this room. The basement remodel includes luxury vinyl plank flooring, new lighting, a home office w/exterior door to fenced pet area, an exercise room w/door out to the screened in porch. Office or exercise rooms can be bedrooms if needed. The porch was added and includes dri dek ceiling, new walls/railing and screening. The swim spa is perfect for exercise, physical therapy, or a gathering for the kids. The five person hot tub is a perfect spot for relaxation after work or on weekends. The homeowner has added a treasured home theater room with professional type speaker system and media projector. Owner can provide additional information on this equipment that is to remain with the home. Upstairs off of the kitchen, you will find a brand new Trek deck with stairs to the fenced backyard. Enjoy the peace and quiet by the fire pit or watch your family members play games and enjoy the green space. Behind the rear fence you can clear access to the creek on rear of property. The homeowners have enjoyed updating their home and want to pass along the santuary with many updates that include: all new windows, exterior and interior painting, new flooring, new lighting, theater room and equipment, swim spa, hot tub, new main HVAC in 2020, Trek deck, dri deck, plantation shutters in main living area, remote blackout shades, complete kitchen update, fenced pet area, and a bonus/office. They welcome new owners to enjoy the property as much as they have since purchasing it.
$1,595,000
1070 Riverwalk Pointe Road Bishop, GA 30621
- Type:
- Single Family
- Sq.Ft.:
- 7,797
- Status:
- Active
- Beds:
- 5
- Lot size:
- 9.16 Acres
- Year built:
- 2006
- Baths:
- 6.00
- MLS#:
- 10385567
- Subdivision:
- Riverwalk On The Apalachee
ADDITIONAL INFORMATION
On the market for the very first time, this impressive 9.16 acre estate is an unparalleled opportunity to own Riverfront property in beautiful Northeast Georgia. With significant river frontage along the Apalachee River, two homes grace the grounds of this sprawling estate. The original design of the main house is one of the first from Preston Bennett/ HKS Architects. Striking architectural details of the primary home balance a stunning blend of gables, bullseye windows, porches, terraces, and balconies. Inside you're welcomed by elegance in dramatic fashion by double mahogany doors, two-story foyer, ornate chandelier, accent flooring, coffered ceilings, staircases, and stunning views compliments of floor to ceiling windows. The engaging living space on the main level includes the formal dining room, gourmet kitchen, keeping room, mud room, laundry room, and guest bath. All four bedrooms have en suites with the master being superior in size and features and is located on the main level. On your way to the upper level there's a cozy landing overlooking the beautiful river, a perfect nook for reading or reflection before making your way upstairs to the generous secondary bedroom suites. A most luxurious terrace level is the focal point and central gathering destination enhanced by a fireplace and seamlessly flows onto the exterior patio. Additionally on the terrace level are two flex spaces currently being used a music room and home office. Unfinished square footage in the attic and terrace level is very functional multi-level storage and can easily be finished. A screen porch and princess balcony complete the outdoor living spaces of the main home. The guest house is a retreat for friends and family, adds versatility, convenience, and charm to the property. The stylish main level is functional and efficient with an open floor plan that feels both spacious and cozy. A screened porch fulfills the duties of this home ensuring ultimate enjoyment of the grounds for all guests. The grounds include a variety of landscapes, providing a cohesive outdoor experience that compliments the grandeur of the estate. The grassy lawns are perfect for recreation or events, while the woodlands create a beautiful canopy and add to the privacy of the property. Riverfront living offers a unique lifestyle filled with opportunities including exploration, relaxation, and entertaining. This is your chance to fully immerse yourself in the beauty of nature, your chance to live in a custom designed home, and your chance to purchase your very own estate. This leisurely lifesyle, connection to nature is shared by all in the community. There is a large focus on outdoor living with a minimum 5 acre lot size and a community shared 20+ acreage bordering the river. Neighborhood amenities include common area with covered pavilion, playground, large lawn area, and walking trails with the Apalachee River as the backdrop. Bring the kayaks, fishing poles, tubes, family members, friends, and co-workers to Riverwalk on the Aplachee. The neighborhood streets are walker, jogger, and horse friendly. Enjoy quiet, star filled nights, listen to the sounds of the shoals while being only 20 minutes to thriving Downtown Athens/UGA, 15 minutes to quaint Watkinsville, 15 minutes to beautiful historic Madison, and 30 minutes to Stanton Springs. It is also close proximity to multiple private schools including Athens Academy, Westminster and Prince Avenue. Easy commute to the airport/ Atlanta area as well.
$786,710
1130 Red Fox Trail Bishop, GA 30621
- Type:
- Single Family
- Sq.Ft.:
- 3,213
- Status:
- Active
- Beds:
- 4
- Lot size:
- 0.9 Acres
- Year built:
- 2024
- Baths:
- 5.00
- MLS#:
- 10384351
- Subdivision:
- Lane Creek Plantation
ADDITIONAL INFORMATION
LOT 64D, The RemingtonCo *Golf Course Lot* This spacious two-story plan features 4-sides brick exterior, Covered Front Porch, GameDay Covered back patio, and a separate Golf Cart GarageCaall backing to course! A Gorgeous Kitchen with Large Island, White Farmhouse Sink, Whirlpool Stainless Steel Appliances, Walk-in Pantry & Breakfast Room Open to an Exquisite Two-Story Great Room with Fireplace, Shiplap Accents, and Built in Cabinetry. Enjoy entertaining in the separate Dining Room, the convenience of a dedicated Home Office space, and get creative in the Main Floor Craft/Flex Room. Options abound in this floorplan! Upstairs, the Primary Suite features a tray ceiling, luxurious on suite bath including vanity with dual sinks, quartz countertops, oversized SuperShower with dual showerheads & bench seat, and a large closet. Three additional bedrooms, 2 full bathrooms, and Laundry Room with Tub Sink/Cabinetry complete the Second Floor. Located in the SWIM/TENNIS/GOLF Community, Lane Creek Plantation. An amazing place to call home, all within highly desirable North Oconee Schools district. (LOT 64D-ELEVATION B). Home is under construction. Estimated Completion Fall 2024.
$1,425,000
1120 Lexington Court Bishop, GA 30621
- Type:
- Single Family
- Sq.Ft.:
- 6,342
- Status:
- Active
- Beds:
- 7
- Lot size:
- 5.86 Acres
- Year built:
- 2004
- Baths:
- 6.00
- MLS#:
- 10381268
- Subdivision:
- Steeplechase
ADDITIONAL INFORMATION
Open House Sunday 1pm-5pm. Executive Home in Steeplechase. This home has ALL the Extras. This home is situated on just under 5.9 acres bordering a creek on the backside of the property. This home boasts 5 bedrooms 4.5 baths and over 6,300 finished sqft. Starting with the primary on the main floor this master bath has been completely renovated with marble countertops, glass shower with waterfall feature along with a beautiful freestanding garden tub. There is plenty of counter top space with this chefs kitchen with island and vent hood. Large laundry room, formal dining room with wainscoting, office with built-ins, sitting room with fireplace and trey ceiling, living room with fireplace and covered porch. The floors were just refinished with a brand new roof, new HVAC unit and new painted walls. Upstairs you will find 4 very spacious bedrooms with 3 baths which includes a Jack and Jill bathroom. Carpet was replaced in 2021. At the end of the hall is your private theater room with projection screen and leather stadium seating. The basement features new carpet, a full kitchen, 2 bedrooms 1 bath, a laundry room, pantry and the mechanical room. The unfinished side of the basement is perfect for any yard equipment, tools, includes a garage space and a custom dog wash that is outstanding for children and pets. The 5 car detached garage is a sight to see with two 14 feet tall doors for any of your boats, cars, RVs, ATVs or any other toys can be put in this 1,800 sqft detached garage. There is an additional 300 sqft partially finished above the detached garage for a bonus area. This homes comes complete with 26 solar panels to keep utility costs down along with extra batteries that work like a generator, the batteries will maintain the living room, Master Bath, Master Bedroom, outlets in the laundry room, Microwave and refrigerator. Located in Oconee County School District, High Shoals Elementary, Malcom Bridge Middle and North Oconee High School. Book your tour today for your dream home in Oconee County Georgia.
- Type:
- Single Family
- Sq.Ft.:
- 4,245
- Status:
- Active
- Beds:
- 4
- Lot size:
- 7.54 Acres
- Year built:
- 1902
- Baths:
- 3.00
- MLS#:
- 10377475
- Subdivision:
- None
ADDITIONAL INFORMATION
Take a step back in time in this historic farmhouse in Bishop! This charming home is full of character and has been updated with some modern conveniences but still room for you to update to your liking. The spacious wrap around front porch invites you into the home where you are sure to be impressed with the antique wood floors and high ceilings. The main level offers a formal living room with fireplace, formal dining room with built-in china cabinet and fireplace, kitchen, oversized owner's suite with fireplace and bathroom which features a tiled shower and walk-in tub, and an additional bedroom which could be a home office or study also with a fireplace. Off the kitchen there is an enormous flex space which could serve as a dining area or meeting space - a perfect place to entertain. Upstairs you will find a large landing area along with 2 guest bedrooms and another room that could function as a bedroom if needed. Off the garage there is a beautiful sunroom which leads out to the in-ground pool. The pool has access to a full bathroom and there is also a half bath off garage. All of this on over 7.5 acres in a great location in Bishop! This is truly a unique property and after 55 years is ready for new memories to be made.
$1,899,000
1081 Rehoboth Road Bishop, GA 30621
- Type:
- Single Family
- Sq.Ft.:
- 4,515
- Status:
- Active
- Beds:
- 5
- Lot size:
- 38 Acres
- Year built:
- 2003
- Baths:
- 6.00
- MLS#:
- 10372507
- Subdivision:
- None
ADDITIONAL INFORMATION
Charming Country Retreat on 38 Acres in Bishop, GA! Welcome to your dream home! This stunning residence with over 4,500 sq ft is perfectly situated on 38 acres in the desirable Morgan County school district, offering a blend of luxury and tranquility. With 4 spacious bedrooms, including a convenient in-law suite in the fully finished terrace level basement, this home is designed for comfort and versatility. **Key Features:** - **Bedrooms & Baths:** 4 bedrooms, in-law suite, 4 full baths, and 2 half baths provide ample space for family and guests. The Primary bedroom is on the main level, the upstairs includes 2 bedrooms with their own full size bathrooms. The 4th bedroom is located on the main level across from the Primary bedroom, it can also be used as an office, nursery, and/or additional space. In-law suite is located in the finished basement with its own full bath, walk-in closet, and exterior entry. - **Basement Entertainment:** The terrace-level basement features an entertainment room, gas log fireplace, a stylish bar with two beverage coolers, and a trophy room/office/or extra bedroom space, ideal for relaxation and gatherings. - **Outdoor Oasis:** Step out to your gorgeous pool and outdoor entertainment area, perfect for summer fun and evening get-togethers. The pool was newly installed in 2021. It is PebbleTec with a chiller and heater. The Pool has a sun shelf for shallow lounging and goes as deep as 8ft. It also includes an outdoor bathroom and exterior shower. - **Modern Upgrades:** The kitchen and basement were beautifully remodeled in 2015, while the screened-in porch was completed in 2017. Enjoy peace of mind with a new roof from 2018, two tankless water heaters installed in 2020, and a new septic tank and pump system from 2021. The home also includes built-in speakers for surround sound music and entertainment throughout the main level as well as the basement. - **Gourmet Kitchen:** Cook your favorite meals in a chef's kitchen equipped with a gas stove top, stainless steel appliances, double oven, and elegant granite countertops. The kitchen opens up to the sun room for more family sitting with wrap around windows to give you a full view of the beautiful pool and private and serene acreage of the property. - **Fruit Orchard:** The property boasts an array of fruit trees, including Bartlett Pears, peaches, plums, apples, and blueberries, complemented by an irrigation system and custom landscaping. - **Detached Garage:** A detached 3-car garage features a working wood-burning stove, a full bath, a separate septic tank, and a fully insulated space with washer/dryer hookups. -Nestled in the countryside yet conveniently close to Athens, Hwy 78, Monroe, and the charming towns of Watkinsville/Oconee/Wire Park and downtown Madison, this home offers the perfect balance of rural living and accessibility. - Land is in a Conservation and will expire 2028 -With so much character and detail throughout, this home is a must-see. Schedule your tour today and discover everything this magnificent property has to offer! *24hr notice is required for all showings*
$480,000
1081 Roberta Drive Bishop, GA 30621
- Type:
- Single Family
- Sq.Ft.:
- 2,227
- Status:
- Active
- Beds:
- 4
- Lot size:
- 0.7 Acres
- Year built:
- 2003
- Baths:
- 3.00
- MLS#:
- 10346883
- Subdivision:
- Rolling Glen
ADDITIONAL INFORMATION
Welcome to this meticulously maintained 4-bedroom, 3-bathroom home, designed with an open concept for modern living. As you step through the front door, you'll find the elegant dining room to your right, featuring tray ceilings and wainscoting that add a touch of sophistication. The dining room flows seamlessly into the living room, which has high vaulted ceilings and a cozy fireplace set between two arch openings, leading to a sunroom-like area bathed in natural light-perfect for a home office. Adjacent to the living room is the inviting eat-in country kitchen, offering ample cabinet space. The convenient laundry room is located just off the kitchen, providing access to the spacious 2-car garage. This home features a split bedroom plan for added privacy. To the left of the living areas, you'll find the comfortable master bedroom with tray ceilings and an ensuite bathroom that includes a double vanity, separate shower and tub, and a walk-in closet. A second primary bedroom is also located on this side. On the opposite side of the home, there are two additional bedrooms and a full bathroom, ideal for family or guests. Situated close to downtown Watkinsville and within the highly-regarded Oconee County school system, this home offers both comfort and convenience in a prime location. Don't miss the opportunity to make this stunning property your own!
$802,309
1110 Red Fox Trail Bishop, GA 30621
- Type:
- Single Family
- Sq.Ft.:
- 3,752
- Status:
- Active
- Beds:
- 4
- Lot size:
- 0.76 Acres
- Year built:
- 2024
- Baths:
- 4.00
- MLS#:
- 1019065
- Subdivision:
- Lane Creek Plantation
ADDITIONAL INFORMATION
LOT 63D, The Sycamore 2 Floorplan by Heritage Group Homes *Golf Course Lot* This gorgeous 4 bed/3.5bath Primary on Main is exactly what you are looking for! Located in the desirable SWIM/TENNIS/GOLF community, Lane Creek Plantation. This home awards you all the luxurious upgrades including an extensive trim package, shiplap accent walls, LVP flooring, upgraded lighting, upgraded plumbing fixture package and more. The spacious Gourmet Kitchen w/ an oversized stained island is complete w/ white cabinetry, soft close drawers, quartz countertops, stainless steel appliances, tile backsplash and large walk-in pantry. The open Family Room will WOW with shiplap accent wall, custom trim package, brick fireplace, cedar mantle & built-in cabinetry. The Dining/Office/Flex Space room adjoining the Foyer showcases 9 panel floor to ceiling trim & allows many options for your personal needs. Desirable features like a drop-zone, built-in desk, laundry cabinets, open loft upstairs & oversized closets make this the perfect home to fit ALL OF YOUR WANTS & NEEDS! Finish your day in the Relaxing Primary Bedroom and Bath w/ a tile walk-in shower, upgraded cabinetry/countertops and dual vanities. One of the secondary bedrooms upstairs has an ensuite bathroom and two secondary bedrooms share a jack-n-jill bathroom. The covered back porch w/ an outdoor fireplace overlooks a large, level & private backyard, perfect for a quiet evening or entertaining a crowd. Rear entry 3rd garage, perfect for your golf cart, man cave, storage for your toys! HIGHLY SOUGHT-AFTER NORTH OCONEE COUNTY SCHOOLS (LOT 63D-ELEVATION B) ESTIMATED COMPLETION FALL 2024.
- Type:
- Mobile Home
- Sq.Ft.:
- n/a
- Status:
- Active
- Beds:
- 4
- Lot size:
- 2.56 Acres
- Year built:
- 1989
- Baths:
- 2.00
- MLS#:
- 10328702
- Subdivision:
- None
ADDITIONAL INFORMATION
North Oconee Property! Investors/ Fixer uppers-CHECK IT OUT! This is great for a rental house in prime location or move the mobile home and build! This is on 2.5 Acres in North Oconee County! This property is being sold AS IS! Bring All Offers!
- Type:
- Single Family
- Sq.Ft.:
- 2,571
- Status:
- Active
- Beds:
- 4
- Lot size:
- 0.71 Acres
- Year built:
- 2004
- Baths:
- 3.00
- MLS#:
- 10324481
- Subdivision:
- Lane Creek Plantation
ADDITIONAL INFORMATION
Introducing a stunning 4-bedroom, 2.5-bathroom gem nestled on the #12 green in the coveted Lane Creek Plantation. This remarkable property boasts an array of features that are sure to impress even the most discerning buyers. Step inside and be greeted by the elegance of hardwood floors that lead you through the spacious and inviting living areas. The high ceilings create an airy and open atmosphere, allowing natural light to dance playfully throughout the home. The heart of this residence lies in its exquisite kitchen, complete with solid surface countertops, custom built cabinets, a beautiful tile backsplash, and top-of-the-line stainless steel appliances. Prepare your favorite meals with ease and style, all while enjoying the seamless flow of the space. Adjacent to the kitchen, you'll find a cozy keeping room adorned with a stacked stone fireplace and a vaulted ceiling. This charming retreat is the perfect spot to unwind after a long day or gather with loved ones for intimate conversations. The master bedroom, conveniently located on the main level, offers a tranquil sanctuary for relaxation. Upstairs, three additional bedrooms provide ample space for family members or guests, ensuring everyone has their own private oasis. Not only does this property offer exceptional living spaces, but it is also situated in the highly sought-after Oconee County, known for its top-rated schools and a strong sense of community. Enjoy the best of both worlds with the tranquility of Lane Creek Plantation and the convenience of swim and tennis amenities. Don't miss the opportunity to make this remarkable property your own. Schedule a showing today and experience the epitome of comfort, luxury, and a truly remarkable lifestyle.
$1,999,900
1225 Andora Court Bishop, GA 30621
- Type:
- Single Family
- Sq.Ft.:
- 5,650
- Status:
- Active
- Beds:
- 5
- Lot size:
- 5 Acres
- Year built:
- 2024
- Baths:
- 7.00
- MLS#:
- 10317100
- Subdivision:
- Andora
ADDITIONAL INFORMATION
Luxurious NEW Home on 5 Acre Lot in Andora, A Gated Community of 16 Estate Lots All 5+ Acres. Estimated Completion December / January. This home is a custom plan by award winning local builder, Millstone Homes Inc! Designed for comfortable living & entertaining, this home checks the boxes so many are looking for while taking much of the stress & guesswork out of building a custom home. Perfect opportunity to make selections and watch a local custom home builder take care of the rest. Custom cabinets in kitchen, generous budget for high-end appliances, site finished hardwood floors, detailed trim package, spray foam insulation, & the list goes on. The floorplan features spacious rooms throughout, loads of storage and a massive bonus room over 3 car garage. Homesites in Andora have the following utilities: Oconee County Water, Walton EMC power, Natural Gas & AT&T Fiber Internet. All this is perfectly sited in a fabulous location within the gates of Andora, surrounded by other 5+ Acre estates, and in close proximity to all things Oconee. Inquire for details on customization to make this home yours today!
$1,999,900
1225 Andora Court Bishop, GA 30621
- Type:
- Single Family
- Sq.Ft.:
- 5,650
- Status:
- Active
- Beds:
- 5
- Lot size:
- 5 Acres
- Year built:
- 2024
- Baths:
- 7.00
- MLS#:
- 1018661
- Subdivision:
- Andora
ADDITIONAL INFORMATION
Luxurious NEW Home on 5 Acre Lot in Andora, A Gated Community of 16 Estate Lots All 5+ Acres. Estimated Completion December / January. This home is a custom plan by award winning local builder, Millstone Homes Inc! Designed for comfortable living & entertaining, this home checks the boxes so many are looking for while taking much of the stress & guesswork out of building a custom home. Perfect opportunity to make selections and watch a local custom home builder take care of the rest. Custom cabinets in kitchen, generous budget for high-end appliances, site finished hardwood floors, detailed trim package, spray foam insulation, & the list goes on. The floorplan features spacious rooms throughout, loads of storage and a massive bonus room over 3 car garage. Homesites in Andora have the following utilities: Oconee County Water, Walton EMC power, Natural Gas & AT&T Fiber Internet. All this is perfectly sited in a fabulous location within the gates of Andora, surrounded by other 5+ Acre estates, and in close proximity to all things Oconee. Inquire for details on customization to make this home yours today!
$1,489,000
2031 Gober Road Road Bishop, GA 30621
- Type:
- Single Family
- Sq.Ft.:
- 4,514
- Status:
- Active
- Beds:
- 5
- Lot size:
- 6.56 Acres
- Year built:
- 2024
- Baths:
- 4.00
- MLS#:
- 10292821
- Subdivision:
- None
ADDITIONAL INFORMATION
This modern farmhouse is situated on 6.562 acres off of idyllic Gober Road in Oconee County and includes stunning finishes and thoughtful details throughout! STATS: *5 Beds, 4 Baths *6.562 Acres *4089 Fin SqFT w/ partially finished basement; additional 2182 Unfin SqFt in basement for 6271 total SqFt FEATURES: *Soaring ceilings in the great room featuring brick fireplace with generous built-ins and modern accents of oversized industrial ceiling fan and black metal stair and loft railings *Gourmet kitchen with soft off-white cabinets, huge natural island, Gold Calacatta Quartz countertops and backsplash, pot-filler, and butler's pantry *Elegant muted brass fixtures and engineered hardwood floors throughout main living areas *Luxurious owner's suite with coffered ceilings, covered porch access, and ensuite with walk-in tile shower with glass surround and dual shower heads and sprayers, stand-alone soaker tub, double vanities & additional vanity in one of the two spacious custom closets *Two generous outdoor covered living spaces, one with vaulted board and batten ceilings and ceiling fan, overlooking the scenic backyard LAYOUT: *First Floor: Foyer, Great Room w/ Open Kitchen, Dining, and Sitting Rooms, Laundry Room, Mud Room, Full Bath, Owner's Suite, Office or Additional Bedroom, Covered Porch *Second Floor: Additional Laundry Room, 2 Bedrooms w/ Walk-In Closets and Jack-N-Jill Bath w/ Separate Vanities, Additional Owner's Suite *Basement: Finished Family Room, Covered Porch, Unfinished Storage, 2 Potential Additional Bedrooms, and Plumbing for 2 Additional Baths

The data relating to real estate for sale on this web site comes in part from the Broker Reciprocity Program of Georgia MLS. Real estate listings held by brokerage firms other than this broker are marked with the Broker Reciprocity logo and detailed information about them includes the name of the listing brokers. The broker providing this data believes it to be correct but advises interested parties to confirm them before relying on them in a purchase decision. Copyright 2024 Georgia MLS. All rights reserved.
Bishop Real Estate
The median home value in Bishop, GA is $683,000. This is higher than the county median home value of $463,300. The national median home value is $338,100. The average price of homes sold in Bishop, GA is $683,000. Approximately 83.33% of Bishop homes are owned, compared to 9.77% rented, while 6.9% are vacant. Bishop real estate listings include condos, townhomes, and single family homes for sale. Commercial properties are also available. If you see a property you’re interested in, contact a Bishop real estate agent to arrange a tour today!
Bishop, Georgia has a population of 459. Bishop is more family-centric than the surrounding county with 58.94% of the households containing married families with children. The county average for households married with children is 44.85%.
The median household income in Bishop, Georgia is $118,629. The median household income for the surrounding county is $106,165 compared to the national median of $69,021. The median age of people living in Bishop is 34.3 years.
Bishop Weather
The average high temperature in July is 90.4 degrees, with an average low temperature in January of 32.2 degrees. The average rainfall is approximately 48.1 inches per year, with 1.3 inches of snow per year.

