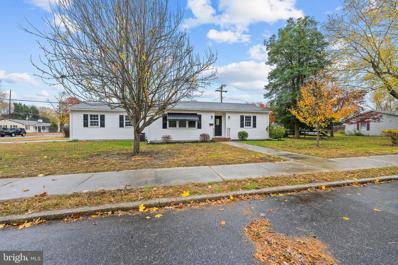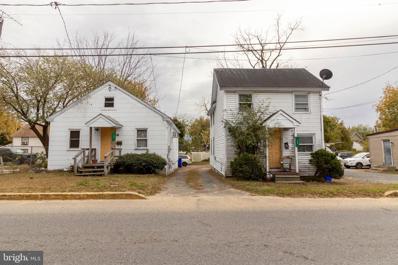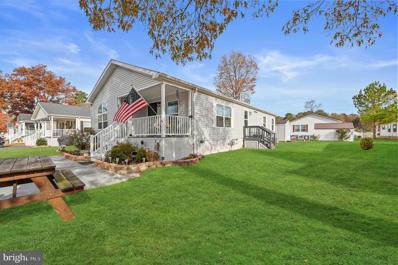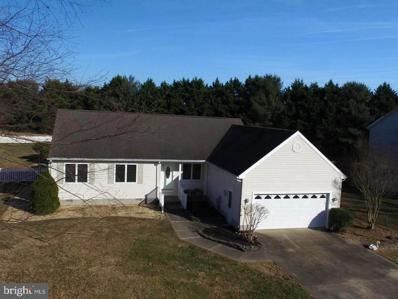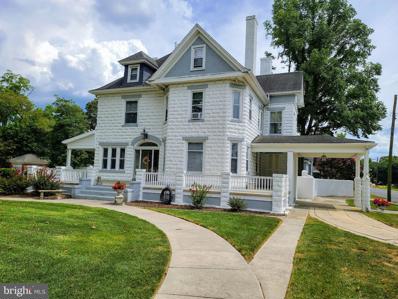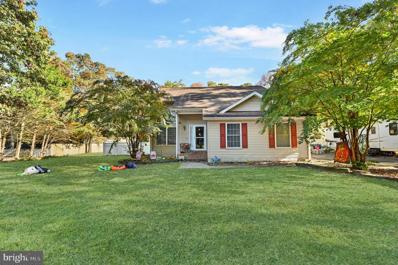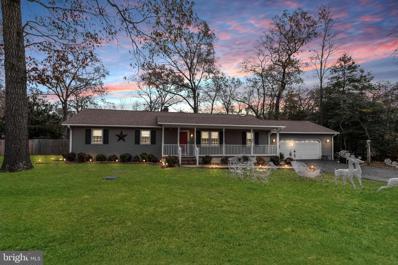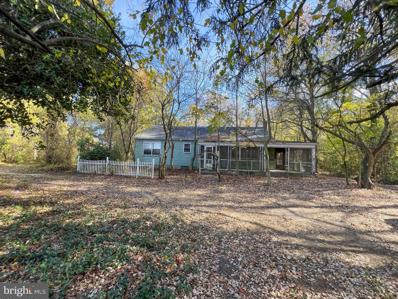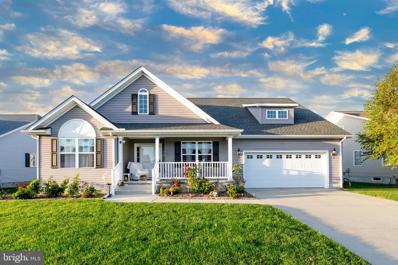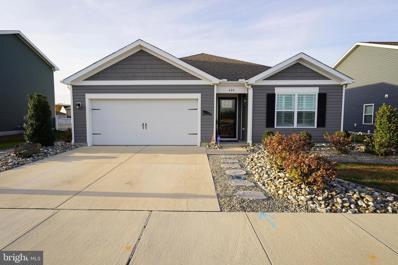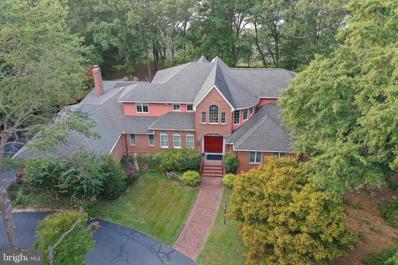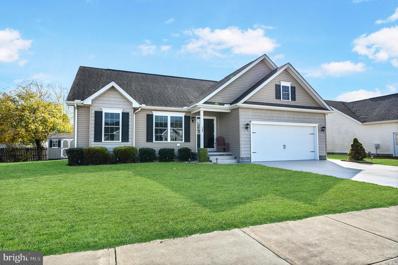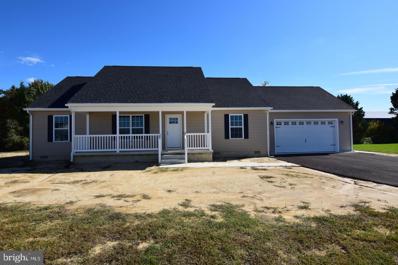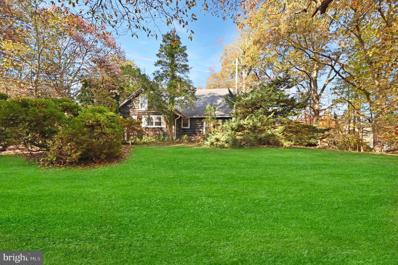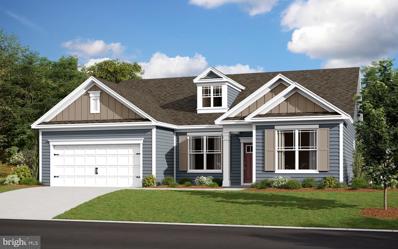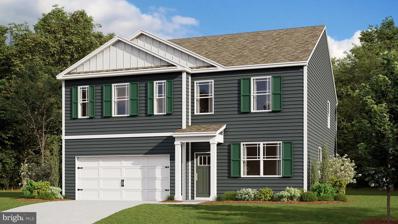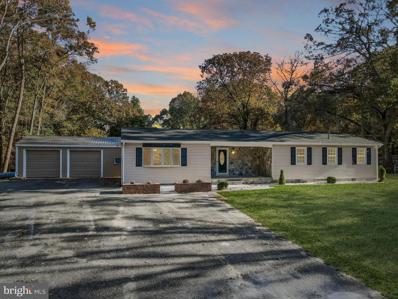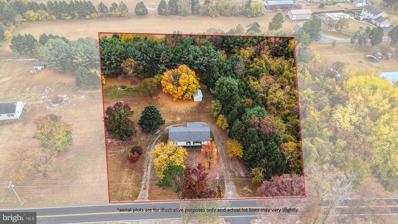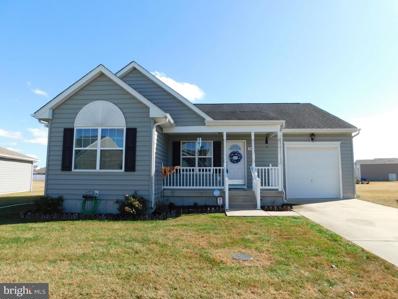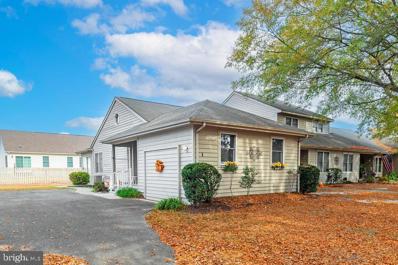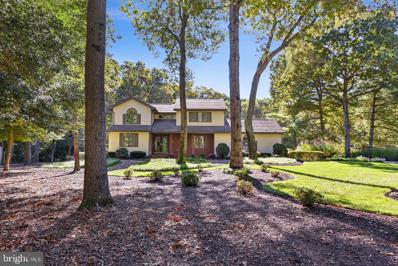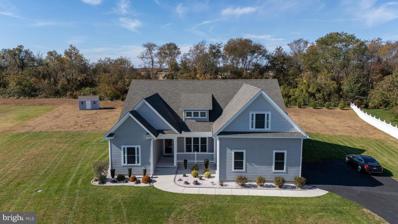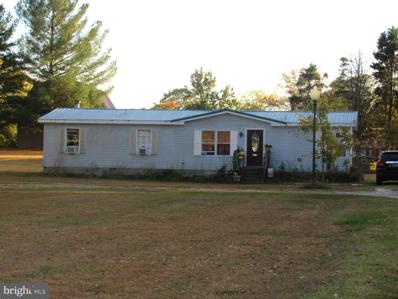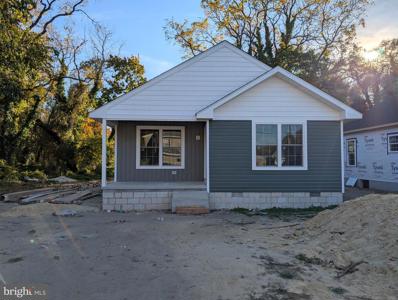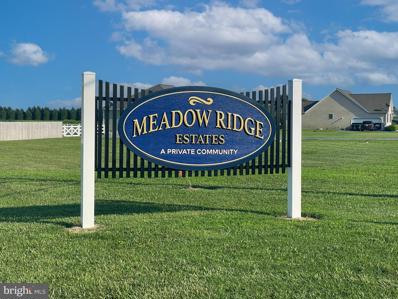Seaford DE Homes for Sale
$258,888
813 Huston Street Seaford, DE 19973
- Type:
- Single Family
- Sq.Ft.:
- 1,200
- Status:
- NEW LISTING
- Beds:
- 2
- Lot size:
- 0.18 Acres
- Year built:
- 1970
- Baths:
- 2.00
- MLS#:
- DESU2075032
- Subdivision:
- None Available
ADDITIONAL INFORMATION
Come check out this beautifully renovated rancher in Seaford, DE! The living area is completely open and features tall ceilings. The new gleaming LVP floor and the numerous windows make the living area feel spacious, bright, and welcoming. The space flows into the kitchen, which has been renovated with beautiful new countertops, new custom cabinets, and stainless steel appliances. Inside, you will find 2 generously sized bedrooms, all with ample closet space and new carpeting, while the bathrooms are spacious with new fixtures. If this was not enough, there's an attached side garage! Don't miss out on this one, schedule your tour today!
- Type:
- Single Family
- Sq.Ft.:
- 2,200
- Status:
- NEW LISTING
- Beds:
- 4
- Lot size:
- 0.17 Acres
- Year built:
- 1924
- Baths:
- 2.00
- MLS#:
- DESU2074612
- Subdivision:
- None Available
ADDITIONAL INFORMATION
Two properties located on one lot in the town of Blades. Both homes feature 2 bedrooms and 1 full bathroom with a shared driveway. Perfect for investor opportunity, lucrative rental potential, or renovation project. Property being sold AS-IS, WHERE-IS with no guarantees or warranties.
- Type:
- Manufactured Home
- Sq.Ft.:
- 1,493
- Status:
- NEW LISTING
- Beds:
- 3
- Year built:
- 2019
- Baths:
- 2.00
- MLS#:
- DESU2074856
- Subdivision:
- Village Of Cool Branch
ADDITIONAL INFORMATION
This beautifully maintained 3-bedroom, 2-bathroom home in The Village of Cool Branch offers both comfort and convenience. Enjoy relaxing on the covered front porch or entertain guests in the spacious living room that flows seamlessly into the large kitchen, complete with a center island and stainless steel appliances. The master suite is a retreat with a generous bedroom and an en-suite bath featuring dual vanity sinks, a soaking tub, and a walk-in shower. Two additional bedrooms share a full bathroom with a tub-shower combo. The utility room includes a washer and dryer for added ease. Outside, the home boasts a brand-new Trex deck, mesh over the gutters, and wires under the shed to keep animals out. With a ground rent of $503 per month and a voluntary HOA fee of just $15 annually, this home offers great value in a friendly community.
- Type:
- Single Family
- Sq.Ft.:
- 1,626
- Status:
- NEW LISTING
- Beds:
- 3
- Lot size:
- 0.83 Acres
- Year built:
- 2004
- Baths:
- 2.00
- MLS#:
- DESU2074938
- Subdivision:
- Clearbrooke Estates
ADDITIONAL INFORMATION
Welcome to 405 S. Winding Brooke Drive in Clearbrooke Estates. This well-built home has been lovingly maintained and updated by its current owners. The open floor plan features spacious rooms and multiple dining areas. As you enter through the front door, you'll find a welcoming foyer leading to the large living room, adjacent dining room, and sunroom. The kitchen, with a cozy eat-in area, is to the right, along with a separate laundry room. Down the hall, you'll find a full bath, two bedrooms, and a generous primary suite with double closets and an en-suite bath, complete with a large shower and vanity makeup area. The expansive, fully fenced backyard includes a charming shed at the rear.
- Type:
- Single Family
- Sq.Ft.:
- 3,266
- Status:
- NEW LISTING
- Beds:
- 4
- Lot size:
- 0.68 Acres
- Year built:
- 1906
- Baths:
- 3.00
- MLS#:
- DESU2073698
- Subdivision:
- None Available
ADDITIONAL INFORMATION
Step back into excellence as you step into this timeless beauty. This lovely estate proudly sits on an oversized lot in the city limits of Seaford. A one-of-a-kind, historic, unique home built in 1906 will surely leave a lasting impression on all who enter. Constructed with over-the-top finishes and craftmanship, this home eludes elegance and quality while taking you back to the simpler times of days gone by. This charming home boast of fabulous built-in cabinetry, stunning hardwood flooring, 5 fireplaces, extensive molding, trim and custom woodwork adorns the entire home. As you enter the front door enter through two leaded doors leading into a fabulous grand foyer with soaring ceilings, built in window seating area with storage, a wonderful fireplace and view of the grand wood incased staircase leading to the second floor. Meander around to the dining room with built in cabinetry and behold another grand fireplace. This room will be the gathering place for many holiday dinners and family get togethers because you will have the best house to entertain! There is a butler's pantry next to the dining room and it flows into the kitchen with fabulous hardwood floors with wooden pegs. The kitchen has stainless appliances, another fireplace. leads out to the enclosed three seasons porch overlooking the side yard. The downstairs level also has a parlor with yet another fireplace and pocket doors. A half bath completes the first floor. On the second floor you will be in awe of the beautiful wood flooring on the large landing/hall area leading to the bedrooms. The primary bedroom has a fireplace and a private bathroom w access to a private balcony. There are three other generously sized bedrooms and a full bathroom. You'll also find a walk-up attic that could be used for storage or finished into more bedrooms and living space. Don't forget the widows walk! The partial basement has a workshop This home is a must see and will not disappoint. The lovely fenced, landscaped yard with custom-built wall will complete this must have property. The adjoining property is a .17-acre lot with a carriage house. Tax Map ID # 531-13.10-140.00 and is included in the sale. This property is gutted and needs to be rehabbed, it could be a rental, in-law suite or garage, All buyers must be prequalified, and the listing agent must have prequalification in hand prior to all scheduled showings. Exterior photos compliments of last listing agent, Interior photos are current. **** Cameras and audio at property****
$279,900
7909 Grace Circle Seaford, DE 19973
- Type:
- Single Family
- Sq.Ft.:
- 1,500
- Status:
- NEW LISTING
- Beds:
- 3
- Lot size:
- 0.49 Acres
- Year built:
- 2001
- Baths:
- 3.00
- MLS#:
- DESU2073946
- Subdivision:
- Hill-N-Dale
ADDITIONAL INFORMATION
Welcome to this charming 3-bedroom, 2.5-bathroom home located in the desirable Hill-n-Dale neighborhood of Seaford, DE. The open kitchen comes equipped with sleek stainless-steel appliances and flows into a dining area. The inviting living room boasts vaulted ceilings, creating a bright and airy space for relaxation. Featuring a spacious first-floor master suite with a private bathroom, this home offers convenient single-floor living. Upstairs, you'll find two additional bedrooms, a full bathroom, and a versatile loft that could serve as a second living room or office. Enjoy outdoor living with a large backyard, an above-ground pool with a newly replaced liner, and an attached one-car garage. Donât miss the opportunity to make this move-in ready home yours! Home being sold AS IS
- Type:
- Single Family
- Sq.Ft.:
- 1,298
- Status:
- NEW LISTING
- Beds:
- 3
- Lot size:
- 0.55 Acres
- Year built:
- 1973
- Baths:
- 2.00
- MLS#:
- DESU2074618
- Subdivision:
- Patty Cannon Estates I
ADDITIONAL INFORMATION
As soon as you walk in, you will feel at home! The natural sunlight, large 3 season sunroom, and beautifully landscaped, fenced in backyard makes this property a quaint place to call home! Recent updates include new washer, new dryer, new dishwasher, new carpet, in living areas and hallway, fresh paint and a recently replaced roof. The backyard has established landscaping including lovely yellow rose bushes, and hydrangeas. Enjoy your morning coffee, while watching the birds, in the sitting area in the backyard, in the sunroom, on the deck, or on the front porch. If you like being outside, and observing nature, then this is the place for you! Sitting on a half acre lot with established trees, this quiet neighborhood has no HOA fees, and is located close to The Woodland Ferry and The Nanticoke River. Schedule your showing today!
- Type:
- Single Family
- Sq.Ft.:
- 1,175
- Status:
- Active
- Beds:
- 3
- Lot size:
- 1.13 Acres
- Year built:
- 1960
- Baths:
- 1.00
- MLS#:
- DESU2074650
- Subdivision:
- None Available
ADDITIONAL INFORMATION
This 3 bedroom 1 bath rancher with a full basement is located out of City limits. It is surrounded by the city of Seaford and its quick access to shopping, restaurants , banks and so much more. Home sits on a 1.13 acre property that offers so many possibilities.
- Type:
- Single Family
- Sq.Ft.:
- 1,802
- Status:
- Active
- Beds:
- 3
- Lot size:
- 0.18 Acres
- Year built:
- 2013
- Baths:
- 2.00
- MLS#:
- DESU2074396
- Subdivision:
- Governors Grant
ADDITIONAL INFORMATION
Welcome to your dream home! this delightful 3 bedroom, 2 bath ranch offers a perfect blend of comfort, charm and conveniece in a established neighborhood. Step inside to discover an open iving space with gleaming hardwood floors and lots of windows to creat a warm and bright atmosphere. The open floor plan gives a great flow for entertaining or enjoying quiet family dinners. The kitchen has a large center island with ample storage and stainless appliances.. The primary bedroom features an en-suite bath, with double vanity and jacuzzi tub, while 2 additional bedrooms provide flexibility for a growing family, guests, or a home office. Enjoy the outside with a front porch and a large deck off the living space with a very nice shed in the fenced in back yard.
$354,900
424 Grainery Way Seaford, DE 19973
- Type:
- Single Family
- Sq.Ft.:
- 1,774
- Status:
- Active
- Beds:
- 4
- Lot size:
- 0.17 Acres
- Year built:
- 2021
- Baths:
- 2.00
- MLS#:
- DESU2074434
- Subdivision:
- Mearfield
ADDITIONAL INFORMATION
Welcome to this beautifully updated traditional-style home located in the desirable Mearfield Subdivision in Seaford, Delaware. This 4-bedroom, 2-bath home offers a perfect blend of modern amenities and classic charm, making it the ideal place for comfortable living. The heart of the home is the updated kitchen, featuring sleek quartz countertops, stainless steel appliances, and ample cabinetry â perfect for both cooking and entertaining. Outside, enjoy the beautifully landscaped yard that enhances the curb appeal of this home, creating a welcoming atmosphere. The back porch is perfect for enjoying quiet evenings or hosting family and friends for outdoor dining and relaxation. The attached garage provides convenience and additional storage space. Call today to schedule your showing!!
$1,100,000
1 Tidewater Drive Seaford, DE 19973
- Type:
- Single Family
- Sq.Ft.:
- 4,376
- Status:
- Active
- Beds:
- 4
- Lot size:
- 2.87 Acres
- Year built:
- 1991
- Baths:
- 4.00
- MLS#:
- DESU2070954
- Subdivision:
- Holly Shores
ADDITIONAL INFORMATION
Waterfront Estate - Custom home, 2.87 acres, private pier on the Nanticoke River leading out to the Chesapeake Bay. Masterfully-designed to maximize waterviews from most every room, and built with exceptional craftsmanship on a double-lot in prestigious Holly Shores - a sought-after, established community of gorgeous homes, rich with nature - from bald eagles to herons and egrets. This 4BR/3.5BA home offers 3,591 sf above-grade living space, in addition to 784 sf finished walk-out basement living space and 522 sf of storage/workshop space. Flexible floorplan offers plenty of room to entertain or relax. Welcoming 2-story foyer features a lovely staircase. Roomy kitchen with a darling breakfast nook. Formal dining room, perfect for celebrations, boasts a tray ceiling and chair-rail molding. Gather in the living room around the wood-burning fireplace w/convenient electric insert - or the family room w/wood-burning fireplace and vaulted ceiling. Library / office offers another flex space - with views of the front and rear yards. Convenient 1st floor bedroom and full bathroom. Half bath. Laundry room heads out to the attached 3-car garage. Upstairs, a true owner's retreat - spacious bedroom with private balcony, luxuriate in the full, en-suite bath - jetted tub, stall shower - stackable washer/dryer included. 2 additional bedrooms, a 3rd full bath, and a nice loft area open to the foyer complete the 2nd floor. Walk-out basement with finished recreational spaces, workshop, and storage spaces. Enjoy crisp Autumn mornings on the screened porch or deck. Community pier and boat ramp. Spend the day on the glorious Nanticoke River and out to the Chesapeake Bay. Low HOA of only $300/year. Minutes to unique dining, shopping, and events in Downtown Seaford - or a quick trip to the beloved Delaware Beaches for a rich and varied entertainment, world-class restaurants, boardwalks, State Parks, and more! Life in Sussex County is good - from the Beaches to the Bays and Beyond! Sizes approximate - per recent appraisal, taxes approximate. NOTE - Not pictured - Basement and closet interiors.
- Type:
- Single Family
- Sq.Ft.:
- 1,360
- Status:
- Active
- Beds:
- 3
- Lot size:
- 0.17 Acres
- Year built:
- 2015
- Baths:
- 2.00
- MLS#:
- DESU2073988
- Subdivision:
- Belle Ayre
ADDITIONAL INFORMATION
Welcome to this charming 3-bedroom, 2-bathroom home in the desirable Belle Arye community in Seaford, DE. This home boasts a spacious living room with vaulted ceilings, perfect for relaxing and entertaining. The kitchen features plenty of cabinet space and stainless-steel appliances, making meal prep a breeze. The luxurious master suite offers tray ceilings, a master bath with a tile walk-in shower, soaking tub, and dual sink vanity for a spa-like experience. The second bath includes a tub and shower combo with a single sink vanity. You'll appreciate the large utility room with washer and dryer included. Additional features include an attached 2-car garage with Pinnacle Concrete Coating on the floor, driveway, and front porch, adding both durability and style. Enjoy the benefits of a low annual HOA fee of just $100, all while being conveniently located near shopping, dining, and local amenities.
$369,900
5005 Boyce Road Seaford, DE 19973
- Type:
- Single Family
- Sq.Ft.:
- 1,408
- Status:
- Active
- Beds:
- 3
- Lot size:
- 1.17 Acres
- Year built:
- 2024
- Baths:
- 2.00
- MLS#:
- DESU2074270
- Subdivision:
- None Available
ADDITIONAL INFORMATION
This home will feature tan siding and black roof, stone driveway and oversized 2 car garage. Enter the front door into the living room with 10' ceilings. The living room is open to the kitchen and dining area, which features an island with breakfast bar and granite counter tops. Off the kitchen is the utility room with coat closet and garage entrance. Split floorplan with the primary suite including tile shower to the right, and 2 additional bedrooms to the left. The entire house features vinyl plank flooring.
- Type:
- Single Family
- Sq.Ft.:
- 1,400
- Status:
- Active
- Beds:
- 3
- Lot size:
- 1.09 Acres
- Year built:
- 1974
- Baths:
- 2.00
- MLS#:
- DESU2074142
- Subdivision:
- None Available
ADDITIONAL INFORMATION
Welcome to this charming 3-bedroom, 2-bath home located on the scenic Nanticoke River in Seaford, DE. Offering stunning water views, this property boasts incredible potential for the right buyer. With some TLC and updates, this home could become your dream retreat. Whether youâre looking to renovate or build your vision, the possibilities are endless, so bring your creativity and make it your own. Don't miss out on this unique opportunity to enjoy peaceful riverside living! The home is being sold as-is.
- Type:
- Single Family
- Sq.Ft.:
- 2,070
- Status:
- Active
- Beds:
- 3
- Lot size:
- 0.33 Acres
- Year built:
- 2024
- Baths:
- 2.00
- MLS#:
- DESU2073978
- Subdivision:
- None Available
ADDITIONAL INFORMATION
Discover one-of-a-kind new homes in Seaford, DE at Hooperâs Landing with Americaâs #1 builder! Offering to-be-built ranch and two-story designs with spacious floor plans starting at 2,070 square feet with two- and three-car garages. Each home will offer features blending style and functionality. This Galveston home is not currently under construction but is one of the floorplans you can choose to build within this community. The Galveston is a 2,070 square foot, open-concept home offering three bedrooms, two bathrooms, 9â ceilings, and a two-car garage. The home's well-designed kitchen features beautiful cabinetry, a generous walk-in pantry, an oversized island with additional room for seating, granite or quartz countertops, and stainless steel appliances. The kitchen is open to the ample living room and dining room that leads to the quiet covered patio. The large ownerâs suite is a retreat in the back of the home; its private bathroom has a double bowl vanity, frameless shower, oversized linen closet, and walk-in closet. All homes will include a fully sodded, landscaped, and irrigated lawn, white window treatments, and the exclusive Smart Home® package. There are currently five homesites available. The available homesites are: 1, 2, 3, 4 and 5. Review the "Hooperâs Landing Site Map" image to get an idea of the homesite locations. Prices vary based on selected upgrades, and prices shown generally refer to the base house without optional features. Youâll work with the builder to select from the plan options and find the right homesite to construct your dream home. Perfect for families or golf enthusiasts, each home is just steps away from the beautiful Hooperâs Landing Golf Course. Love where you liveâcome home to Seaford! Pictures, artist renderings, photographs, colors, features, and sizes are for illustration purposes only and will vary from the homes as built. Image representative of plan only and may vary as built. Images are of model home and include custom design features that may not be available in other homes. Furnishings and decorative items not included with home purchase.
- Type:
- Single Family
- Sq.Ft.:
- 2,804
- Status:
- Active
- Beds:
- 4
- Lot size:
- 0.32 Acres
- Year built:
- 2024
- Baths:
- 3.00
- MLS#:
- DESU2073970
- Subdivision:
- None Available
ADDITIONAL INFORMATION
Discover one-of-a-kind new homes in Seaford, DE at Hooperâs Landing with Americaâs #1 builder! Offering to-be-built ranch and two-story designs with spacious floor plans starting at 2,070 square feet with two- and three-car garages. Each home will offer features blending style and functionality. This Hanover home is not currently under construction but is one of the floorplans you can choose to build within this community. The Hanover, a contemporary 2,804 square feet two-story home, features four bedrooms, two and a half bathrooms, a flex room, a home office and a two-car garage. The spacious kitchen boasts an abundance of cabinetry and granite or quartz counter space, an expansive walk-in pantry, a large island with room for seating and stainless-steel appliances. Upstairs, the ownerâs suite boasts an ample bedroom, a generous walk-in closet and an oversized ownerâs bathroom with a linen closet. The three additional large bedrooms and expansive open loft upstairs allow for everyone to have their own retreat. All homes will include a fully sodded, landscaped, and irrigated lawn, white window treatments, and the exclusive Smart Home® package. There are currently five homesites available. The available homesites are: 1, 2, 3, 4 and 5. Review the "Hooperâs Landing Site Map" image to get an idea of the homesite locations. Prices vary based on selected upgrades, and prices shown generally refer to the base house without optional features. Youâll work with the builder to select from the plan options and find the right homesite to construct your dream home. Perfect for families or golf enthusiasts, each home is just steps away from the beautiful Hooperâs Landing Golf Course. Love where you liveâcome home to Seaford! Pictures, artist renderings, photographs, colors, features, and sizes are for illustration purposes only and will vary from the homes as built. Image representative of plan only and may vary as built. Images are of model home and include custom design features that may not be available in other homes. Furnishings and decorative items not included with home purchase.
- Type:
- Single Family
- Sq.Ft.:
- 1,642
- Status:
- Active
- Beds:
- 3
- Lot size:
- 1.79 Acres
- Year built:
- 1974
- Baths:
- 2.00
- MLS#:
- DESU2073996
- Subdivision:
- None Available
ADDITIONAL INFORMATION
Discover the perfect blend of style and comfort in this beautifully renovated 3-bedroom, 2-bathroom rancher! Recently updated with architectural shingles, new gutters, new HVAC system and a concrete sidewalk, this home has impressive curb appeal. Inside, you'll find fresh paint, custom wainscoting, and luxury vinyl flooring throughout. The modern kitchen boasts all-new Samsung matte black steel appliances, granite countertops, and upgraded lighting. Each bathroom is thoughtfully designed with stall showers and new vanities for a sleek, contemporary feel. The spacious primary suite features two closets for ample storage, while the living room offers cozy charm with a floor-to-ceiling brick fireplace. Step out onto the rear deck, where you can relax and enjoy the serene, tree-lined backyard. A two-car detached garage completes the property, offering added convenience and storage. Located near local boat ramps and marinas, plus Rt. 13 and Rt. 113, this home provides easy access to shopping, dining, and the beautiful Delaware Beaches, making it ideal for both commuters and outdoor enthusiasts alike!
- Type:
- Single Family
- Sq.Ft.:
- 1,269
- Status:
- Active
- Beds:
- 3
- Lot size:
- 2.5 Acres
- Year built:
- 1972
- Baths:
- 2.00
- MLS#:
- DESU2073646
- Subdivision:
- None Available
ADDITIONAL INFORMATION
Welcome to the beautifully renovated 3-bedroom, 1.5-bathroom modular home situated on 2.5 acres of land, where modern comfort meets timeless style. Step inside to find an open concept living space filled with natural light, highlighting the beautiful floors and elegant touches throughout. The updated kitchen with granite countertops and soft close cabinets and drawers is perfect for the upcoming holidays. This home has been recently updated with lots of contemporary fixes that offer lots of flexibility for a growing family or for your guests. The property has been freshly painted, and a new roof was installed in 2020. You can enjoy the views of the sprawling yard from the comfort of your screened in porch, or step outside to enjoy the private backyard - ideal for relaxing or hosting gatherings. Listed below appraised value, this home offers instant equity, providing a fantastic opportunity for the next owner. This home is move-in ready and waiting for you! Donât wait. Schedule your tour today!
$325,000
309 Planters Drive Seaford, DE 19973
- Type:
- Single Family
- Sq.Ft.:
- 1,360
- Status:
- Active
- Beds:
- 3
- Lot size:
- 0.23 Acres
- Year built:
- 2016
- Baths:
- 2.00
- MLS#:
- DESU2073870
- Subdivision:
- Mearfield
ADDITIONAL INFORMATION
Welcome Home! This lovely home is located in the community of Mearfield just outside the town of Seaford, Delaware. Upon entry you are welcomed in to the large family room accented by a vaulted ceiling and plenty of natural sunlight. Two bedrooms and one bathroom are located just down the hall. The eatin kitchen has plenty of counter and storage space. On to the owners suite where you will find a large walk in closet and a spa like bathroom. There is a full basement to use as additional living space or plenty of storage. The home has a front porch and rear deck perfect for morning coffee or afternoon tea. There is a community pool for those hot summer days, Call today for your private tour!
- Type:
- Townhouse
- Sq.Ft.:
- 1,300
- Status:
- Active
- Beds:
- 2
- Lot size:
- 4.9 Acres
- Year built:
- 1974
- Baths:
- 2.00
- MLS#:
- DESU2073708
- Subdivision:
- Crossgate Village
ADDITIONAL INFORMATION
Welcome home to this completed renovated like new townhome. The owners have made every effort yo give you a turn key move in ready experience. This desirable end unit has plenty of private, well lit parking, new sidewalk, freshly painted patio, new storm door and doorbell. The whole home has been painted throughout. The bathrooms have been remodeled with new fixtures. The kitchen offers granite countertops, refrigerator, stove and microwave. The bedrooms offer spacious closets and newly installed ceiling fans. Everything in this home has been serviced and maintained in like new condition.
- Type:
- Single Family
- Sq.Ft.:
- 2,500
- Status:
- Active
- Beds:
- 4
- Lot size:
- 0.77 Acres
- Year built:
- 1988
- Baths:
- 3.00
- MLS#:
- DESU2073450
- Subdivision:
- Rivers End
ADDITIONAL INFORMATION
Welcome to your dream home in Rivers End of Seaford, DE! This stunning 4-bedroom, 2.5-bathroom residence offers the perfect blend of comfort and style. As you approach, you'll be greeted by a charming front covered porch, ideal for relaxing evenings. Step inside to discover a spacious living room featuring a cozy brick fireplace, perfect for gatherings. The formal dining room provides an elegant space for entertaining, while the gourmet kitchen impresses with tile backsplash, granite countertops, and newer stainless-steel appliances. The large kitchen island is perfect for casual dining or meal prep, and the adjacent utility room boasts a convenient sink and a fold-down table. Upstairs, youâll find four generous bedrooms and two full bathrooms, ensuring ample space for family and guests. Enjoy the versatility of the "all season" porch, perfect for year-round enjoyment, and step outside to the back deck overlooking a large yard, beautifully landscaped for your outdoor enjoyment. With a two-car attached garage and plenty of storage, this home combines functionality with style. Donât miss the opportunity to make this exquisite property your own!
- Type:
- Single Family
- Sq.Ft.:
- 2,468
- Status:
- Active
- Beds:
- 4
- Lot size:
- 1.14 Acres
- Year built:
- 2020
- Baths:
- 4.00
- MLS#:
- DESU2073326
- Subdivision:
- Green Briar
ADDITIONAL INFORMATION
JUST OVER AN ACRE LOT. Discover your perfect retreat in this beautiful main-level living home that offers lots of space and comfort and thoughtfully considered privacy. If you desire to be a neighborhood but have some distance between the surrounding homes, this one is for you. The master suite features a luxurious soaking tub, separate shower, dual vanities, and two generous closets. Two additional bedrooms are tucked on the opposite side of the main floor, ideal for guests or family members. The open kitchen is designed for entertaining, with an inviting island and breakfast room that flows effortlessly into a large family room. Upstairs, a versatile bonus room awaitsâperfect for an extra 5th bedroom if desired , home gym, craft space, or office. There is also and additional full bedroom and bath on the upper level making a total 4 bedrooms and 3.5 baths. Set on a large lot with a long driveway, this home offers space and seclusion, with added perks like solar panels, front yard irrigation, and central vacuum. Enjoy all the best of single-floor living with room to grow and breathe. Call today to schedule a personal tour!
- Type:
- Manufactured Home
- Sq.Ft.:
- 1,512
- Status:
- Active
- Beds:
- 3
- Lot size:
- 2.42 Acres
- Year built:
- 1990
- Baths:
- 2.00
- MLS#:
- DESU2073422
- Subdivision:
- None Available
ADDITIONAL INFORMATION
Spacious 1,500 sq. ft. "Class C" home with 3 BRs, 2 BAs, LR, DR, FR, KIT, & laundry on apx. 2.4 acres near Seaford. Over 300 feet of frontage on 2 roads (Hearns Pond Road and Conrail Road). Extras include fireplace flanked by built-in shelving, kitchen & laundry appliances, rear deck, 3 storage sheds, & more! Septic system has been inspected and approved! This property is in a great location ....close to everything but not too close to anything! Beaches are just a hop, skip and a jump away.
- Type:
- Single Family
- Sq.Ft.:
- 1,216
- Status:
- Active
- Beds:
- 3
- Lot size:
- 0.13 Acres
- Year built:
- 2024
- Baths:
- 2.00
- MLS#:
- DESU2073522
- Subdivision:
- None Available
ADDITIONAL INFORMATION
Beautiful, brand-new construction home nestled in the charming town of Seaford, DE. Located on a quiet, dead-end street, this beautifully crafted home offers the perfect blend of comfort and luxury. Inside, youâll find 3 spacious bedrooms and 2 elegantly designed bathrooms, each featuring tile showers with niche details for a refined touch. Durable and stylish LVP flooring flows throughout the home, with cozy carpeting in the bedrooms. The modern kitchen boasts sleek granite countertops and high-quality stainless steel appliances, making it an inviting space to cook and entertain. Donât miss your opportunity to make this house your homeâschedule your showing today!
- Type:
- Single Family
- Sq.Ft.:
- 1,550
- Status:
- Active
- Beds:
- 3
- Lot size:
- 0.76 Acres
- Year built:
- 2024
- Baths:
- 2.00
- MLS#:
- DESU2073212
- Subdivision:
- Meadow Ridge Estates
ADDITIONAL INFORMATION
Welcome to Meadow Ridge Estates - a new private community located west of Seaford just before the MD State line. This to be built, new construction home boasts 1,550 sq. ft. of living space with a covered front porch, attached two car garage and an upgraded paved driveway. This spacious floor plan offers an open concept living, dining and kitchen area with island and pantry. Just off the dining area you have a bright sunroom with cathedral ceiling and slider leading to the backyard. The primary bedroom features a walk in closet and ensuite with dual sink vanity, you have two more bedrooms and a full bathroom on the other side of the home and a laundry room that leads to the garage. The home is highlighted with upgraded finishes that include granite countertops, LVP flooring, rounded corners and more! Still time to pick finishes - Estimated time of completion is Spring 2025!
© BRIGHT, All Rights Reserved - The data relating to real estate for sale on this website appears in part through the BRIGHT Internet Data Exchange program, a voluntary cooperative exchange of property listing data between licensed real estate brokerage firms in which Xome Inc. participates, and is provided by BRIGHT through a licensing agreement. Some real estate firms do not participate in IDX and their listings do not appear on this website. Some properties listed with participating firms do not appear on this website at the request of the seller. The information provided by this website is for the personal, non-commercial use of consumers and may not be used for any purpose other than to identify prospective properties consumers may be interested in purchasing. Some properties which appear for sale on this website may no longer be available because they are under contract, have Closed or are no longer being offered for sale. Home sale information is not to be construed as an appraisal and may not be used as such for any purpose. BRIGHT MLS is a provider of home sale information and has compiled content from various sources. Some properties represented may not have actually sold due to reporting errors.
Seaford Real Estate
The median home value in Seaford, DE is $335,000. This is lower than the county median home value of $442,700. The national median home value is $338,100. The average price of homes sold in Seaford, DE is $335,000. Approximately 49.82% of Seaford homes are owned, compared to 43.87% rented, while 6.31% are vacant. Seaford real estate listings include condos, townhomes, and single family homes for sale. Commercial properties are also available. If you see a property you’re interested in, contact a Seaford real estate agent to arrange a tour today!
Seaford, Delaware has a population of 7,852. Seaford is more family-centric than the surrounding county with 27.84% of the households containing married families with children. The county average for households married with children is 20.2%.
The median household income in Seaford, Delaware is $55,162. The median household income for the surrounding county is $68,886 compared to the national median of $69,021. The median age of people living in Seaford is 41.8 years.
Seaford Weather
The average high temperature in July is 86.5 degrees, with an average low temperature in January of 25.6 degrees. The average rainfall is approximately 45.4 inches per year, with 10.9 inches of snow per year.
