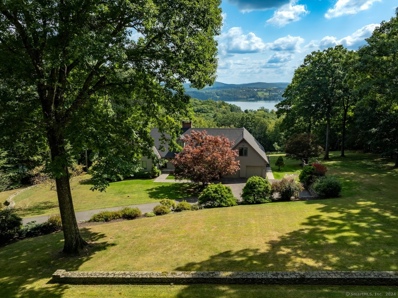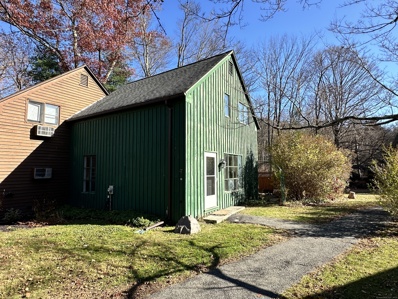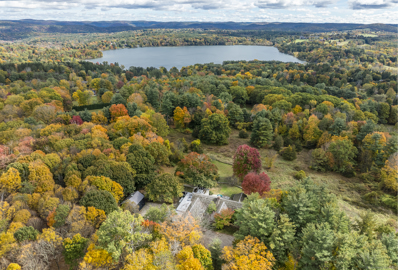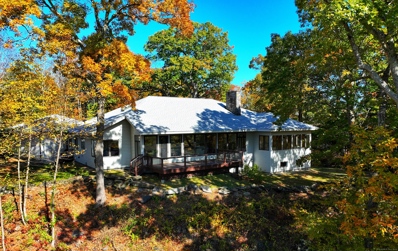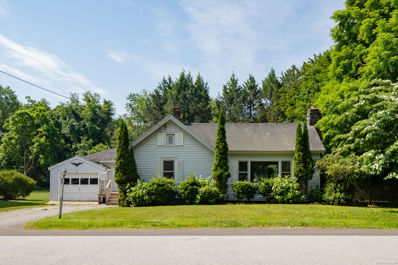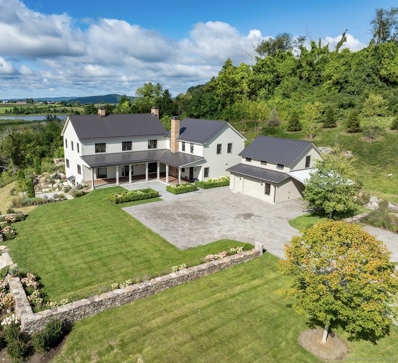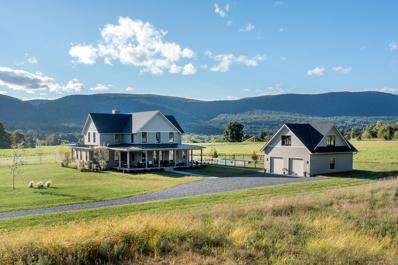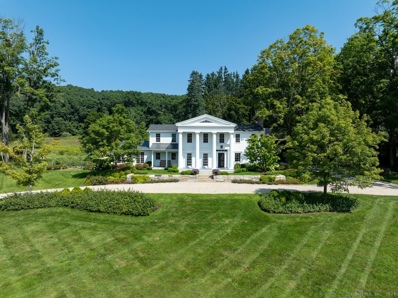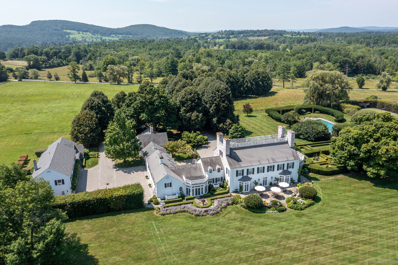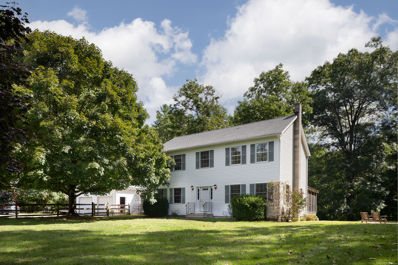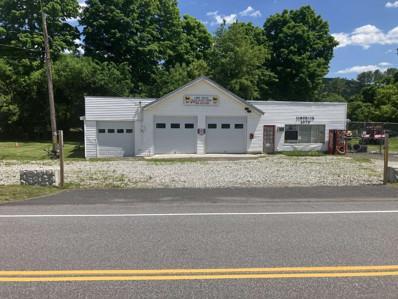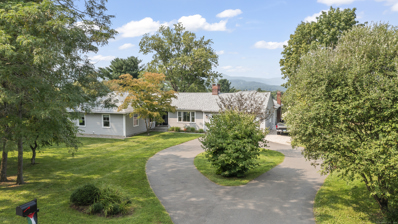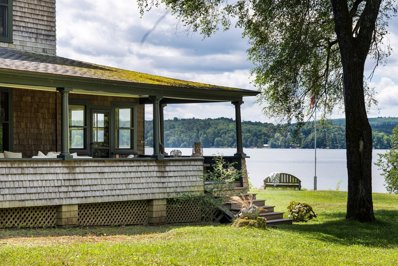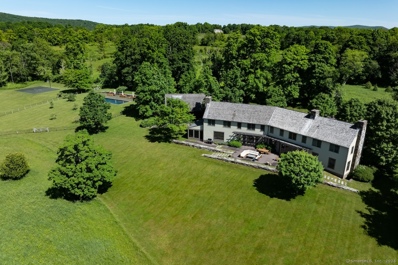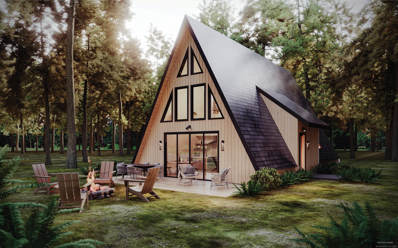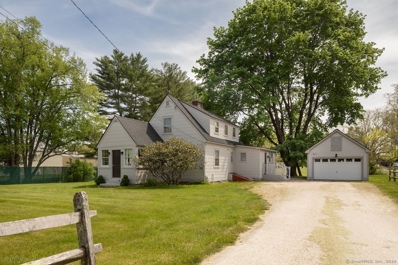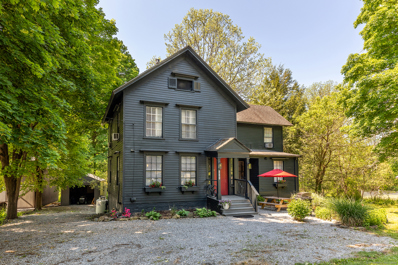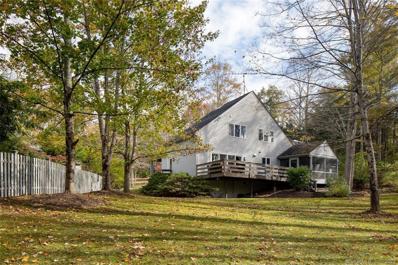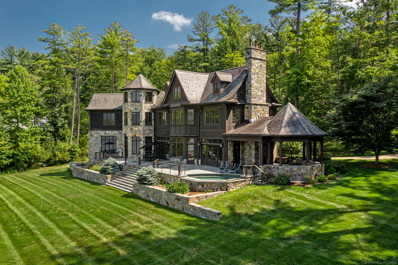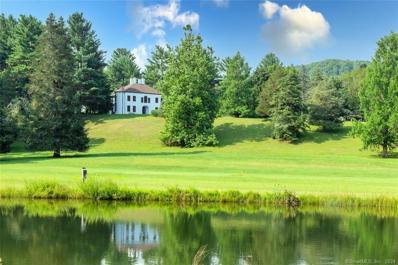Salisbury CT Homes for Sale
$1,950,000
14 Spruce Drive Salisbury, CT 06068
- Type:
- Single Family
- Sq.Ft.:
- 4,120
- Status:
- Active
- Beds:
- 4
- Lot size:
- 6.3 Acres
- Year built:
- 1986
- Baths:
- 5.00
- MLS#:
- 24059636
- Subdivision:
- Lakeville
ADDITIONAL INFORMATION
Salisbury Contemporary with Coveted Lakeville Lake Views - Watch the seasons unfold from the extraordinary private residence offering panoramic views overlooking the pristine waters of Lakeville Lake to the Hotchkiss School. This impressive residence masterfully balances open design with comfortable living spaces perfect for intimate gatherings and entertaining. The thoughtfully designed main level showcases an open-concept floor plan anchored by two wood-burning fireplaces, creating distinct yet flowing spaces for modern living. The chef's kitchen featuring premium appliances with seamless access to an expansive screened porch and open deck- ideal for al fresco dining while enjoying the mesmerizing lake views. This home offers 4 bedrooms with an ensuite Primary on the 1st floor. The ground level presents a fully independent living space with its own kitchen, living room and half bath-perfect for home office or guest accommodations. The property has an attached oversized 2 bay garage, elegant stone walls framing the grounds, and professional landscaping creating a park-like setting. With potential for second-floor expansion, this home offers endless possibilities. Located just minutes from Salisbury, CT village, Millerton, NY and Lakeville Lake beach access, this property offers the combination of breathtaking water views, proximity to prestigious prep school institutions, and the serenity of Connecticut country living- all within a short drive to local amenities/Recreation.
$295,000
27 Fowler Street Salisbury, CT 06068
- Type:
- Condo/Townhouse
- Sq.Ft.:
- 835
- Status:
- Active
- Beds:
- 2
- Year built:
- 1977
- Baths:
- 1.00
- MLS#:
- 24059140
- Subdivision:
- N/A
ADDITIONAL INFORMATION
Salisbury Townhouse This sweet 2-Bedroom 1-Bath Townhouse is in the East Meadow Homes community on the edge of the Village of Salisbury, CT, near the market, library, post office, coffee shop, restaurants, the Bike Path, Ski Jumps, and The White Hart Inn. Features include a fenced backyard, Garden Shed, one-bay Garage, low HOA, and the shared 9+ acre common area. Instead of renting, invest in your own home!
$2,800,000
26 Ore Mine Road Salisbury, CT 06039
- Type:
- Single Family
- Sq.Ft.:
- 5,344
- Status:
- Active
- Beds:
- 5
- Lot size:
- 14.77 Acres
- Year built:
- 1970
- Baths:
- 5.00
- MLS#:
- 24057032
- Subdivision:
- N/A
ADDITIONAL INFORMATION
Tucked away on one of the most coveted roads in Salisbury, this traditional home is the ultimate in privacy and serenity. On close to 15 acres with sweeping views over Wononskopomuc Lake and the surrounding foothills. The single floor home is 5,344 square feet and gracious in scale and proportion. The palatial living room with woodburning fireplace overlooks the magnificent view beyond the courtyard. Off the living room is the library with fireplace and custom built-ins throughout. There is an enormous country kitchen with large pantry and eat-in dining that connects to the more formal dining room. Beyond, there is a screened in three-season room perfect for lounging. There are five bedrooms, each with bath en-suite, plus a powder room off the entertainment spaces. Attached is a two car garage, and additionally, there is a detached guest house currently used as a studio and home-office. There are mature gardens and stonewalls throughout. There is a heated, salt-water, gunite pool with separate pool house. Beyond the pool there is a full-sized tennis hard court. This home is conveniently located just 3 miles from Millerton, NY, 2 miles from the Village of Lakeville and the Salisbury Town Grove, and 3.5 miles from the main Town of Salisbury. Hothckiss and Indian Mountain Schools are just minutes away.
$2,995,000
8 Tokone Hills Road Salisbury, CT 06039
- Type:
- Single Family
- Sq.Ft.:
- 3,222
- Status:
- Active
- Beds:
- 3
- Lot size:
- 5.26 Acres
- Year built:
- 1995
- Baths:
- 3.00
- MLS#:
- 24054093
- Subdivision:
- Lakeville
ADDITIONAL INFORMATION
A wonderfully built home privately set atop a knoll with sensational (expandable if desired) distant views to the South and West, over the nearby hills, and into NY state. All on one floor, it was superbly built, with premium quality materials and mechanicals. It has a new roof, along with new flooring in many rooms, other interior decorative touches. It has an excellent living design, all on one floor, with wide hallways and doorways. There is a lot of invisible and perhaps overbuilt quality, from a concrete based foundation and, main level under-flooring, to its interior, from the basement to the roof. The site is sun filled and so is the residence, being built, and designed, with large windows and ceiling skylights, both to 'capture' the sun in the cold months, and 'deflect' it in the warm months. Every room has individual heating controls for the radiant heating that exists throughout the home. The home is fully airconditioned, and also is outfitted with business grade (by Comcast) whole house communication equipment, enabling excellent connectivity in every room. The land has a suitable location for a pool, if desired, but is otherwise easy to maintain in its current state. The cavernous basement is ideal for storage, a home theatre, or other, non-storage uses, with large spaces for any such use. There is a ground level exit. Rooms, hallways, and doors are all sized for easy movement throughout the home.
$499,000
33 Walton Street Salisbury, CT 06039
- Type:
- Single Family
- Sq.Ft.:
- 1,319
- Status:
- Active
- Beds:
- 3
- Lot size:
- 0.35 Acres
- Year built:
- 1880
- Baths:
- 2.00
- MLS#:
- 24050524
- Subdivision:
- Lakeville
ADDITIONAL INFORMATION
Put your personal touches on an in-town Lakeville home with an inground pool! Currently a one level home with home renovation plans that have been designed and approvals are in process. Proposed renovation is designed to include an open floor plan on the 1st floor. The proposed second floor will have three bedrooms including a primary ensuite, a second full bathroom and a laundry room. The proposed plan includes an attached screened porch and inground pool with bluestone patio. There is a wonderful large fenced in backyard perfect for play and hosting. Property is being offered for sale as-is with fully designed renovation plans & construction documents. Property is owned by a local contractor who can facilitate the renovation at an additional cost. Purchase now and work with the designer to add your personal touch! Work will start in 2025 either way - come take a look! All room sizes are approximate
$4,750,000
15 Red Mountain Road Salisbury, CT 06039
- Type:
- Single Family
- Sq.Ft.:
- 4,548
- Status:
- Active
- Beds:
- 4
- Lot size:
- 42.49 Acres
- Year built:
- 2017
- Baths:
- 4.00
- MLS#:
- 24046256
- Subdivision:
- Lakeville
ADDITIONAL INFORMATION
Nestled along a serene, pastoral side road, a private, winding driveway leads to this newly constructed modern farmhouse, offering some of the finest views in Lakeville, CT. With sweeping 300-degree vistas to the North, South, and East, you can enjoy stunning sunrises and sunsets over picturesque farmland and distant mountains. This home's inviting L-shaped porch welcomes you into a light-filled entrance hall with direct access to a bluestone patio with expansive views, and then a living room, featuring oak floors, and a charming fireplace with an antique mantel. The dining room, adorned with a built-in breakfront with stone countertops, also opens onto the patio, while oak floors flow throughout. Connected to the dining area is a cozy den with a fireplace, leading seamlessly into the chef's kitchen. Designed for culinary enthusiasts, the kitchen boasts antique reclaimed brick floors, a large island, stone countertops, high-end appliances, and scenic views. The first floor is complete with a custom-built mudroom and a powder room. Upstairs, the primary bedroom suite captures more of those breathtaking views from three sides. It features an oversized walk-in closet/dressing room and a custom bathroom. Three additional bedrooms and two full baths complete the second level. A detached garage with radiant floor heating includes a second floor, primed for conversion into a studio or office.
$3,495,000
88 Hammertown Road Salisbury, CT 06068
- Type:
- Single Family
- Sq.Ft.:
- 5,116
- Status:
- Active
- Beds:
- 4
- Lot size:
- 6.28 Acres
- Year built:
- 2022
- Baths:
- 5.00
- MLS#:
- 24045953
- Subdivision:
- Taconic
ADDITIONAL INFORMATION
Rare New Construction with Major Western & Big Sky Views. 4 Bedrooms, 4.5 Baths with an Open Floor-plan & Modern Edge, this Property is Unmatched. Main Level Primary Bedroom with Large Closet & Full Bath. 3 En-Suite Bedrooms Up Share Family Room with Gas Fireplace & Monster Views. Large Refined Eat-in Kitchen. Screened Porch. Private Office. 6.28 +/- Pastoral Acres in the Coveted Taconic Area Nestled Among Expansive Estates & Luxury Homes, this Property is Just Minutes from Twin Lakes, Salisbury Village Center, Area Prep Schools; and Great Barrington, MA.. Heated Gunite Pool. Separate 2-Car Garage.
$4,895,000
245 & 251 Belgo Road Salisbury, CT 06039
- Type:
- Single Family
- Sq.Ft.:
- 5,157
- Status:
- Active
- Beds:
- 4
- Lot size:
- 10.68 Acres
- Year built:
- 1845
- Baths:
- 6.00
- MLS#:
- 24043934
- Subdivision:
- Lakeville
ADDITIONAL INFORMATION
This historic 1845 Greek Revival estate, set on 11 acres of coveted Belgo Road in Lakeville, CT, offers a stunning blend of traditional design and modern conveniences. Fully restored in 2018, the primary residence features four ensuite bedrooms and is surrounded by bucolic views from each side. The first floor opens with an elegant entrance, leading to well-proportioned living areas that showcase meticulous craftsmanship. Award-winning landscaped gardens, designed by Renee Byers, create a seamless flow between indoor and outdoor spaces, featuring specimen trees, magnificent hardscaping, and kitchen and cutting gardens. The backyard invites relaxation with a swimming pool and outdoor shower, while the patio overlooks a wildflower meadow-perfect for entertaining and dining al fresco. A 3-bay garage, built in 2016, includes a sun-filled loft with high ceilings, oversized windows, and a bedroom with a full bath and kitchenette, adding versatility to the property. Sustainable features such as solar panels and an electric vehicle charger offer modern efficiency. The property is adjacent to Taconic State Park, part of one of the largest unfragmented forests between Virginia and Maine. A converted barn with two separate apartments and its own driveway provides ideal spaces for hosting guests or rental opportunities. Experience the best of country living in Litchfield County! Nearby amenities include Lakeville Lake, the towns of Salisbury, Sharon, and Millerton, a train to NYC.
$11,950,000
406 Wells Hill Road Salisbury, CT 06039
- Type:
- Single Family
- Sq.Ft.:
- 8,334
- Status:
- Active
- Beds:
- 6
- Lot size:
- 71.56 Acres
- Year built:
- 1929
- Baths:
- 8.00
- MLS#:
- 24039046
- Subdivision:
- Lakeville
ADDITIONAL INFORMATION
Linden Hill Farm, an estate of unparallelled elegance, is one of the most magical properties in Litchfield County, combining a sense of a by-gone era with the finest modern amenities. Built in 1929 and exquisitely renovated by a renowned NY designer, the 6-bedroom, 5 full & 3 half-bath gracious Georgian Revival w/original oakwood floors, 6 antique fireplaces & multiple outbuildings sit on 72+/- private, breathtaking acres w/meadows, expansive verdant lawns punctuated by ancient trees, sculpted boxwood gardens, delightful perennial gardens & views of the Berkshires. A double-height, front-to-back entrance hall leads to a stone terrace that spans the back of the house, w/ long established perennial gardens overlooking 40 acres of fields & meadows. The reception rooms are light-filled, of grand proportions, and have antique French doors leading to the back terrace. A lovely sunroom opens to a formal garden. Expansive eat-in kitchen w/a center island offers commercial grade appliances, fully equipped Butler's pantry & a delightful dining area w/French doors leading to the terrace & kitchen garden. A cozy dark-paneled library adjoins. Up an exquisite curving staircase, the primary suite w/fireplace, 2 baths, 2 dressing rooms, sitting room & terrace overlooks a formal boxwood garden. 2 more ensuite guestrooms w/fireplaces are nearby. In a separate wing: 3 more bedrooms w/large game room above. Oversized pool w/summer kitchen, pool house & tennis court. A Magnificent Country Estate.
$695,000
13 Seneca Lane Salisbury, CT 06068
- Type:
- Single Family
- Sq.Ft.:
- 2,340
- Status:
- Active
- Beds:
- 3
- Lot size:
- 4.19 Acres
- Year built:
- 1998
- Baths:
- 3.00
- MLS#:
- 24044414
- Subdivision:
- N/A
ADDITIONAL INFORMATION
Move-in ready colonial located on a partially-wooded four-acre lot. This residence is located on a private lane off a scenic country road, and is offered for the first time since it was built by the sellers 25 years ago. Enter through the front door into a double-height foyer, or through a side door into a large multi-purpose room, perfect for use as a mudroom, home office, or creative space. The updated kitchen with walk-in pantry opens into the dining/gathering room, which, in turn, expands into the spacious screened porch and deck. An additional living room and powder room complete the ground floor. Upstairs the primary bedroom features an ensuite bath and a large walk-in closet. Two additional bedrooms share a hall bath; the washer and dryer are also conveniently located on this upper level. A large basement provides ample storage and easy access to systems, and there is a two-car garage attached to the house. The property features an expansive lawn with stately trees, and an extensive fenced-in area and a gravel pad well suited for a fire pit. The back of the property is wooded and borders the Housatonic River. Just down the road from Falls Village's shops and eateries, only 5 minutes from the public high school, less than 10 minutes from Hotchkiss School, and an easy drive to other prestigious local schools, hiking trails, and the town lake. One mile from Lime Rock Park.
$1,500,000
105 Route 7 Salisbury, CT 06031
- Type:
- Single Family
- Sq.Ft.:
- 1,353
- Status:
- Active
- Beds:
- 3
- Lot size:
- 1 Acres
- Year built:
- 1950
- Baths:
- 1.00
- MLS#:
- 24042425
- Subdivision:
- Lakeville
ADDITIONAL INFORMATION
This commercial property is on a main state road with over 300' highway frontage. The buildings consist of a 5-bay automotive garage and a 3 bedroom, 1 bathroom house. This was formerly a service station. It is commercially zoned with mixed use. The property has an active car dealer license. In 2019 ground water and soil testing was done and a report was completed per DEEP requirements with no environmental issues. The possibility of a convenience store with gas, drive thru coffee shop, restaurant or other retail awaits you. Only 1 mile to Lime Rock Park auto racing track and 2 blocks away from the regional high school. About 20 minutes from the Metro North Wassaic Station.
$1,550,000
5 Red Bird Lane Salisbury, CT 06039
- Type:
- Single Family
- Sq.Ft.:
- 2,540
- Status:
- Active
- Beds:
- 3
- Lot size:
- 2.38 Acres
- Year built:
- 1962
- Baths:
- 3.00
- MLS#:
- 24036760
- Subdivision:
- Lakeville
ADDITIONAL INFORMATION
Elegant and complete renovation of Lakeville Mid-Century home offering fresh finishes throughout, contemporary comforts and open space, one-level living. Walls of new, oversized windows from dining to kitchen to living room and vaulted sunroom all deliver expansive and dramatic views of the Southern Taconic Range from Salisbury's Mt. Riga up through Mt. Everett in Sheffield, Mass. An exceptional country setting offering indulgent amenities and vistas. New kitchen, bathrooms, laundry and HVAC. Primary Bedroom en suite with generously-sized shower, double sink vanity and radiant heat flooring. Two guest bedrooms share hall bath with tub/shower. Powder room located on opposite end of home from dining and kitchen. Enjoy morning coffee or outdoor dining in a handsome three-sided screened porch with planked wood ceiling and overhead fan. Expansive cedar decking accessed from living room, sunroom or screened porch doors. Located in a quiet neighborhood off Wells Hill Road less than a 5 minute drive to town and recreation at Lakeville Lake. Two bay attached garage with WiFi enabled door openers and an electric car charger. Whole house generator. Pastoral grounds paired with a uniquely rich and rare variety of tree species: Apple, Autumn Olive, Beech, Cherry, Crab Apple, Dogwood, Hemlock, Locust, Mulberry, Paper Birch, Sugar Maple, Tulip, Walnut and Willow. Two separate lots included in sale.
$5,250,000
29 Morgan Lane Salisbury, CT 06068
- Type:
- Single Family
- Sq.Ft.:
- 2,300
- Status:
- Active
- Beds:
- 4
- Lot size:
- 1.04 Acres
- Year built:
- 1920
- Baths:
- 4.00
- MLS#:
- 24027766
- Subdivision:
- Twin Lakes
ADDITIONAL INFORMATION
Welcome to: Heron Cove. For the first time on the market in over 60 years, one of the most coveted properties is nothing short of spectacular. At the very end of an unsuspecting private dirt road this home sits proudly overlooking the serene Washining Lake one of the Twin Lakes. The property boasts a 180+ degree, truly one-in-a-life-time-view with 497 feet of water frontage. Walk through the sunny gardens and granite patio teeming with seasonal blooms. Moving inside the house, perhaps the most jaw dropping room is a a bright 4-season sunroom provides the perfect space to watch the world go by. In the living room, a natural stone fireplace grounds the space and an expansive window draws the eye towards yet another awe-inspiring view of the lake. In the main section of the house the wainscoting on the walls and ceilings create an atmosphere that is both chic and moody. A large picture window captures just one of the seemingly infinite views of the lake and Isola Bella Island across the way. Great blue herons and a resident swan are known to pass by, enhancing an already enchanting view. The dining room offers another place to gather with chic basket light fixture accenting the space. For a seamless transition to outdoor dining, a screened in porch off the main dining room is the perfect space for an intimate dinner party overlooking the water. An open concept kitchen flows into a cozy den with a sliding glass door out to a small patio including an outdoor shower.
$5,985,000
11-17 Valley Road Salisbury, CT 06039
- Type:
- Single Family
- Sq.Ft.:
- 6,261
- Status:
- Active
- Beds:
- 5
- Lot size:
- 21.19 Acres
- Year built:
- 2001
- Baths:
- 7.00
- MLS#:
- 24025436
- Subdivision:
- Lakeville
ADDITIONAL INFORMATION
Modern Country Estate On 21+ Acres - Discover this idyllic 5 bedroom, 7 bath, 6,261 sq. ft. Modern Shaker Main House with a 3 Bedroom, 1,987 sq. ft. Guest House designed by renowned architect Alan Wanzenberg and landscaped by Susan Child. Located on 21+ acres in Lakeville, CT, this estate offers peaceful seclusion and convenient access to local amenities. The property features mature trees, orchards, stonewalls, and perennial gardens, exuding warmth and comfort. The main floor includes a living room, dining room, family room, and screened porch, each with wood-burning fireplaces-the dining room and chef's kitchen open to a bluestone terrace with Southern views. The first floor also has an ensuite bedroom and a mudroom. The second floor boasts a primary bedroom with a fireplace, a luxurious bathroom, an office, three additional ensuite bedrooms, a laundry room, and a den. The lower level offers a recreational room/gym and a wine cellar. The guest cottage overlooks the heated gunite pool and includes 3 bedrooms, 2 baths, a kitchen, and a living area. The property also features a 1/2 basketball court and a red barn for storage. Enjoy privacy, comfort, and accessibility near Lakeville Lake, Salisbury, Sharon, Millerton, NYC train, Hotchkiss School, and Indian Mountain School. Experience the beauty and tranquility of this exceptional Connecticut property. Schedule a viewing today!
$1,306,895
77A Belgo Road Salisbury, CT 06039
- Type:
- Single Family
- Sq.Ft.:
- 1,846
- Status:
- Active
- Beds:
- 3
- Lot size:
- 10.29 Acres
- Baths:
- 2.00
- MLS#:
- 24023095
- Subdivision:
- Lakeville
ADDITIONAL INFORMATION
Design and build your dream home with Welcome. This property pairs best with the Modern Cabin 3 home model, but it pairs with several other Welcome models as well. Customize your new home-fully online-with guaranteed pricing. Timing is estimated at 12 - 18 months from construction start to move-in. Buildability and pricing have been confirmed by Welcome, with a promise of no overages or surprise costs during construction. The Modern Cabin 3 by Welcome is a luxurious spin on the traditional cabin. It features 3 bedrooms and 2 full bathrooms, as well as an array of luxury amenities to meet the needs of even the most discerning owner. The open-concept kitchen and living area provide easy access to the rear deck, offering an ideal space for entertaining or unwinding. Upstairs, the loft space adds a touch of versatility and provides ample room for creative expression and personal design. Once you've made your design selections and have an accepted offer on both the construction costs and the land, Welcome handles everything else, from permitting through construction and everything in between. (See MLS #243314 for land-only information.)
- Type:
- Single Family
- Sq.Ft.:
- 1,714
- Status:
- Active
- Beds:
- 3
- Lot size:
- 0.5 Acres
- Year built:
- 1949
- Baths:
- 2.00
- MLS#:
- 24019699
- Subdivision:
- Lakeville
ADDITIONAL INFORMATION
Cozy Salisbury Edge-of-Town Farmhouse - This 3-bedroom Farmhouse with a Garage is in a Commercially Zoned edge-of-town location just down the street from the Scoville Memorial Library, the grocery market, restaurants and shops, and the Bike Path which runs from the east side of Salisbury to near Lakeville Lake. Town Water and Town Sewer provide this property with endless opportunities!
- Type:
- Single Family
- Sq.Ft.:
- 1,895
- Status:
- Active
- Beds:
- 3
- Lot size:
- 0.27 Acres
- Year built:
- 1850
- Baths:
- 2.00
- MLS#:
- 24020768
- Subdivision:
- Lime Rock
ADDITIONAL INFORMATION
1850 home in the center of Lime Rock with many recent upgrades. Enter this lovely three bedroom home and be greeted by the open living/dining room with gas fireplace. A spacious kitchen has all new appliances and access out to the deck. There is a large half bath that includes the laundry and back stairs to the second floor and has plenty of room to add a shower or tub. Upstairs there are three generous bedrooms and a full bath. The roof dates from 2017, mechanicals, plumbing and some electric have all been updated. A single car garage and yard with lovely plantings complete this comfortable home.
$1,145,000
6 Juniper Ledge Lane Salisbury, CT 06039
- Type:
- Single Family
- Sq.Ft.:
- 2,505
- Status:
- Active
- Beds:
- 4
- Lot size:
- 2.06 Acres
- Year built:
- 1986
- Baths:
- 4.00
- MLS#:
- 24019379
- Subdivision:
- Lakeville
ADDITIONAL INFORMATION
Country Home In Private Location - This home is located on a private road in Lakeville and features a first-floor primary, a large living room with wood wood-burning fireplace, and a screened-in porch overlooking the grounds. The eat-in kitchen has a separate laundry room, wood cabinets with granite countertops, and sliding glass doors that open to the back deck perfect for outdoor dining or relaxing. The gunite swimming pool has plenty of room for seating and includes an outdoor dining area under a wisteria-covered pergola. Conveniently located near the local private schools, shopping, restaurants, the Sharon Playhouse, and Wassaic train station. Enjoy country living at its best!
$6,375,000
102 S Shore Road Salisbury, CT 06068
- Type:
- Single Family
- Sq.Ft.:
- 6,100
- Status:
- Active
- Beds:
- 3
- Lot size:
- 2 Acres
- Year built:
- 2009
- Baths:
- 7.00
- MLS#:
- 24013009
- Subdivision:
- Twin Lakes
ADDITIONAL INFORMATION
Every home has a story. This one begins with a stunning parcel on a beautiful lake, a design team with clear vision & exquisite taste, and flawless craftsmanship & execution. Nestled on Salisbury's East Twin Lake, this home is a modern homage to the storied great camps of the Adirondacks, boasting 2 acres with over 150 feet of pristine sandy beach. Bright mornings & majestic sunset views over the lake to Bear Mountain & the Berkshire's Taconic Range - just another chapter. The home is a masterpiece of composition, with artist-inspired custom details and elite construction. The Great Room, spanning 50 x 29 feet with walnut floors, oak paneling, and a 12-foot coffered ceiling, is the heart of the home, featuring a fireplace, dining area, and chef's kitchen - all with lake vistas. The second floor offers a sumptuous Primary suite with an office, 2 additional ensuite bedrooms and a laundry room. The 3rd floor provides a flexible space with amenities for entertainment or additional guests. Outdoors includes a gazebo with a fireplace & an infinity edge spa, perfect for soaking-in the sunset views. This home's enduring beauty is evident in its slate roof and stone exterior, while modern comforts are assured by top-tier infrastructure. Its proximity to elite schools, cultural hotspots, & natural wonders, along with easy access to the Metro North Train Station, makes it a sanctuary just 2 hours from NYC. The story here is not yet ended; it awaits a new owner to finish the novel...
$3,995,000
94 Salmon Kill Road Salisbury, CT 06039
- Type:
- Single Family
- Sq.Ft.:
- 3,732
- Status:
- Active
- Beds:
- 3
- Lot size:
- 28 Acres
- Year built:
- 1986
- Baths:
- 4.00
- MLS#:
- 170620534
- Subdivision:
- Lakeville
ADDITIONAL INFORMATION
A Newly Renovated Iconic Salisbury Estate! â?? A stately Neo-Palladian 3,732 sq ft main house is perfectly sited on 28 acres surrounded by 300+/- acres of conserved land. This architecturally designed home has a perfectly proportioned living room with a wood-burning fireplace, and 3 sets of 10 ft French doors opening to the entertaining patio with sweeping mountain views. The newly renovated kitchen is light-filled and boasts Calcutta countertops and backsplashes, sleek fixtures, 2 dishwashers, and a bar area. The inviting dining room enjoys stunning views of the sprawling grounds and can easily seat 10-12. To round off the first floor there is an office off the living room with an adjacent newly renovated full bath. The second floor boasts 3 newly renovated ensuite bedrooms each with the beautiful Carrera marble bathrooms. The spacious primary suite has a wood-burning fireplace, a teak deck to gaze at the mountains and stars, a dressing room, and an expansive spa-like marble bathroom. Completing the upstairs is a sweet den ideal for watching TV, reading a book, or admiring the sunsets at this idyllic country setting on Salmon Kill Road, only one mile from the village of Salisbury. The property has a unique and important conifer collection of over 80 cone-bearing trees from around the world and has a creek rimming the property. This graceful Estate has spectacular 360-degree pastoral and mountain views.

The data relating to real estate for sale on this website appears in part through the SMARTMLS Internet Data Exchange program, a voluntary cooperative exchange of property listing data between licensed real estate brokerage firms, and is provided by SMARTMLS through a licensing agreement. Listing information is from various brokers who participate in the SMARTMLS IDX program and not all listings may be visible on the site. The property information being provided on or through the website is for the personal, non-commercial use of consumers and such information may not be used for any purpose other than to identify prospective properties consumers may be interested in purchasing. Some properties which appear for sale on the website may no longer be available because they are for instance, under contract, sold or are no longer being offered for sale. Property information displayed is deemed reliable but is not guaranteed. Copyright 2021 SmartMLS, Inc.
Salisbury Real Estate
The median home value in Salisbury, CT is $1,038,500. This is higher than the county median home value of $345,200. The national median home value is $338,100. The average price of homes sold in Salisbury, CT is $1,038,500. Approximately 41.19% of Salisbury homes are owned, compared to 16.02% rented, while 42.8% are vacant. Salisbury real estate listings include condos, townhomes, and single family homes for sale. Commercial properties are also available. If you see a property you’re interested in, contact a Salisbury real estate agent to arrange a tour today!
Salisbury, Connecticut has a population of 4,048. Salisbury is less family-centric than the surrounding county with 25.31% of the households containing married families with children. The county average for households married with children is 26.17%.
The median household income in Salisbury, Connecticut is $87,688. The median household income for the surrounding county is $84,797 compared to the national median of $69,021. The median age of people living in Salisbury is 52 years.
Salisbury Weather
The average high temperature in July is 82.1 degrees, with an average low temperature in January of 13 degrees. The average rainfall is approximately 46.5 inches per year, with 53.3 inches of snow per year.
