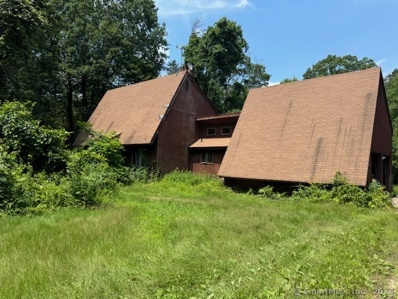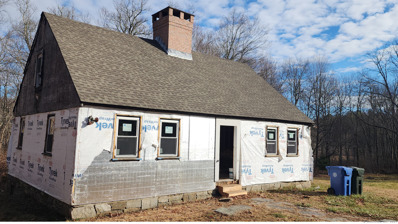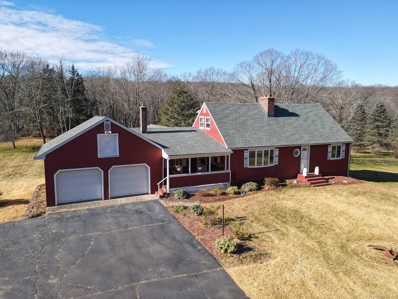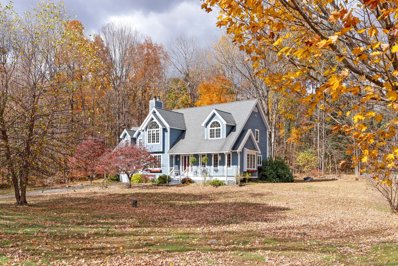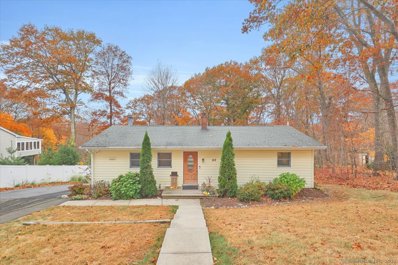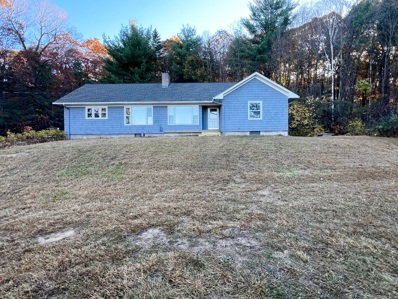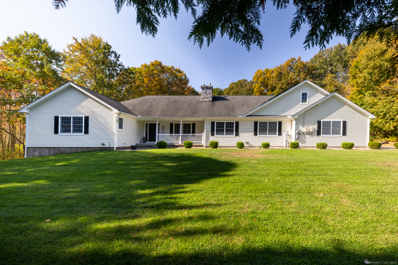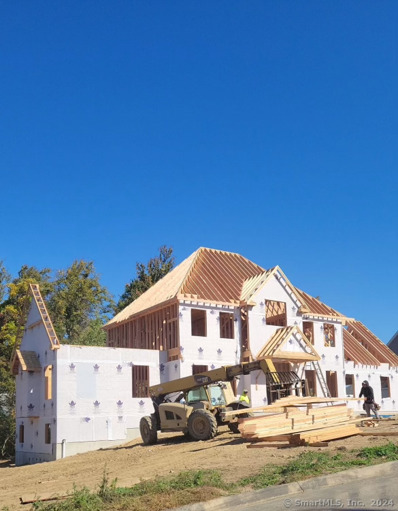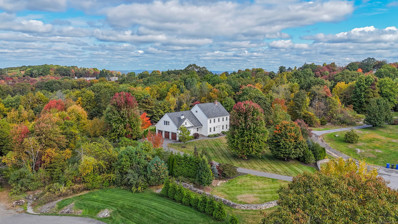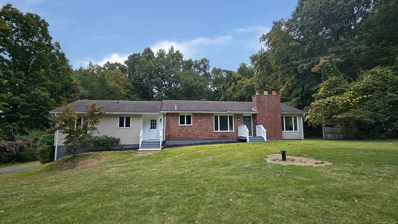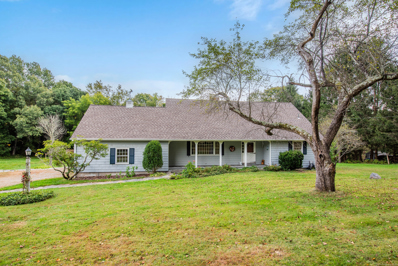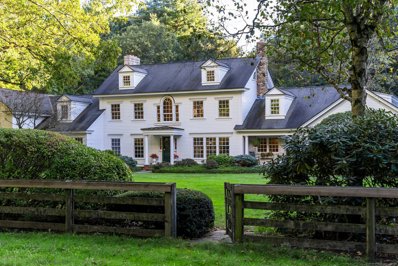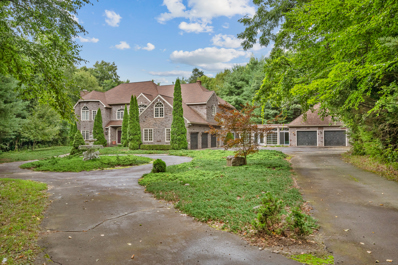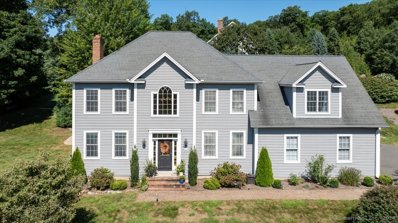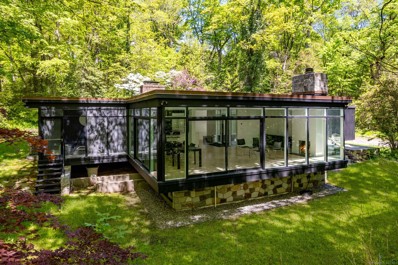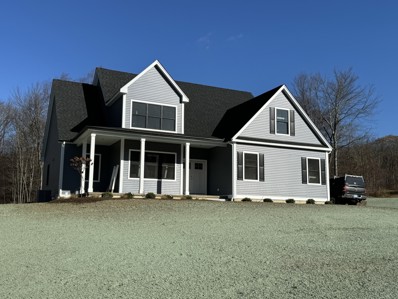Burlington CT Homes for Sale
- Type:
- Single Family
- Sq.Ft.:
- 2,276
- Status:
- NEW LISTING
- Beds:
- 3
- Lot size:
- 22.6 Acres
- Year built:
- 1987
- Baths:
- 2.00
- MLS#:
- 24061723
- Subdivision:
- N/A
ADDITIONAL INFORMATION
Looking for a house with great potential? Look no further! This home sits on 22.6 acres and offers endless opportunity for your vision inside and out! As it currently sits, this contemporary style home has a spacious eat-in kitchen, an open living room with vaulted ceilings and a floor to ceiling brick fireplace.. Laundry is located on the first floor. The home has three bedrooms. Primary bedroom is located on the first floor with access to the main full bathroom. 2nd bedroom is on the upper level with access to another full bath and 3rd bedroom is also on upper level. There is a private deck off of the kitchen where you can enjoy the tranquil surroundings. Attached 2 car garage. The home is in need of complete updating. With some sweat equity, you can create your vision of your dream home! Selling as is.
- Type:
- Single Family
- Sq.Ft.:
- 1,754
- Status:
- NEW LISTING
- Beds:
- 3
- Lot size:
- 0.46 Acres
- Year built:
- 1721
- Baths:
- 2.00
- MLS#:
- 24061369
- Subdivision:
- Burlington Center
ADDITIONAL INFORMATION
Opportunity awaits with this fully gutted Cape Cod, perfect for investors or renovators. Key highlights include: Permits have been approved for a 3 bedroom 2 bath rehab, a dormer for the upstairs bath and closet and outside deck. Progress Made: Framing is near completion and rough electrical has been setup. Upgrades include new windows, a sliding glass door, and a replaced well pump. Necessary Updates: Oil furnace needs replacement, and a new septic system with engineered plans is required by the health department. Added Value: Property survey already completed. This home has a strong foundation for a stunning transformation. Don't miss out on this fantastic opportunity! There are architectural plans for dormer and a support column that will need to replaced
- Type:
- Single Family
- Sq.Ft.:
- 2,003
- Status:
- NEW LISTING
- Beds:
- 3
- Lot size:
- 1.67 Acres
- Year built:
- 1963
- Baths:
- 2.00
- MLS#:
- 24061303
- Subdivision:
- Chippens Hill
ADDITIONAL INFORMATION
Charming 3 bedroom / 2 bath Cape on 1.7 acres. Entering in from the spacious porch you walk in to the family room w/wood stove and double sliders to the decks. Large kitchen & dining area. Fireplaced living room and primary on the first floor with full bath. 2nd floor has two large bedrooms and full bath. Partially finished walk out basement with fireplace. Potential for in-law. 2 car garage with loft and great level yard. Spring & summer will be glorious with the perennial gardens around. Perfect place to spend your holidays. Bring your own style to this great home. **Bonus, whole house generator**
- Type:
- Single Family
- Sq.Ft.:
- 2,100
- Status:
- NEW LISTING
- Beds:
- 4
- Lot size:
- 1.18 Acres
- Year built:
- 1990
- Baths:
- 3.00
- MLS#:
- 24054440
- Subdivision:
- N/A
ADDITIONAL INFORMATION
If you're looking for a peaceful retreat from the hustle and bustle of daily life, here it is! This lovely custom-built home sits on over an acre of level land on a serene country cul-de-sac. Located just a couple of minutes from Nassahegon State Forest, with over 1,000 acres of woods and scenic trails, this is truly a place of respite. You'll love the brand new blue and white designer kitchen with tasteful copper accents and a large functional island, providing both storage and a place for relaxed, informal dining. The kitchen opens to a comfortable living area for unwinding after a long day. An incredibly spacious primary suite, with a private bath and Juliet balcony, as well as a large walk-in closet, is the ideal place for a restful night's sleep. This home has it all, and it is ready for you to make it yours.
- Type:
- Single Family
- Sq.Ft.:
- 1,464
- Status:
- Active
- Beds:
- 3
- Lot size:
- 1 Acres
- Year built:
- 1962
- Baths:
- 2.00
- MLS#:
- 24056900
- Subdivision:
- Burlington Center
ADDITIONAL INFORMATION
Discover the perfect blend of comfort and convenience in this charming 3-bedroom ranch, nestled on a tranquil acre in the desirable town of Burlington. Just minutes away from vibrant restaurants, shopping, and more, this home offers a serene retreat with effortless access to everything you need. Step inside to a spacious, open floor plan that truly embraces the heart of the home. The kitchen, with plenty of room to dine, flows seamlessly into a sunlit living room adorned with a beautiful bay window, perfect for cozy gatherings or unwinding with your favorite book. Venture outside onto the deck to savor fresh air and morning coffee, surrounded by nature's tranquility. The main level hosts three versatile bedrooms, ideal for family living or the flexibility of a home office, along with a full bathroom. With fresh paint and updated lighting throughout, the main level is move-in ready and bright with modern touches. The lower level invites you to bring your vision to life, offering a walk-out feature to a spacious covered patio and a half bath for added convenience. With laundry facilities on this level and a flexible layout, this space is brimming with potential, whether you're thinking of additional living quarters or a recreation room. Outside, the expansive backyard awaits, complete with a large shed for all your storage needs. Ideal for first-time homebuyers, those looking to downsize, or anyone seeking a versatile space, this ranch is sold "As-Is."
- Type:
- Single Family
- Sq.Ft.:
- 1,922
- Status:
- Active
- Beds:
- 3
- Lot size:
- 1.9 Acres
- Year built:
- 1960
- Baths:
- 2.00
- MLS#:
- 24056902
- Subdivision:
- N/A
ADDITIONAL INFORMATION
Are you in search of a spacious turnkey ranch home set on nearly 2 acres? This property features 3 bedrooms and 2 full bathrooms, providing everything you desire, including stunning views, abundant wildlife, and seclusion. As you drive up the picturesque paved driveway, you'll be captivated by the breathtaking scenery surrounding the home. Upon entering, you'll be greeted by beautiful hardwood floors that flow throughout, along with the picturesque views visible through the back sliding door. The two fireplaces offer a cozy retreat for the upcoming winter months. The lower level presents a canvas of opportunity; with a touch of creativity and design, this unfinished space could transform into an incredible additional area to suit your needs.
$799,900
6 Wildes Way Burlington, CT 06013
- Type:
- Single Family
- Sq.Ft.:
- 4,678
- Status:
- Active
- Beds:
- 4
- Lot size:
- 1.58 Acres
- Year built:
- 2006
- Baths:
- 4.00
- MLS#:
- 24054357
- Subdivision:
- N/A
ADDITIONAL INFORMATION
Sprawling ranch style home tucked into a private lot with a 10 car garage and in law suite! Enter through the front door into the open main living area. The kitchen has gorgeous dark cherry cabinets with granite counters and tiled backsplash. Newer stainless steel appliances. The sliding glass doors to the deck allow natural light to fill the space. Large living room has a cozy feel with a gas fireplace. Office with separate entrance from the front porch for your work from home needs. Primary suite is bright and sunny with a beautiful tray ceiling and double closets. Private bathroom with toilet room, stand up shower, jacuzzi tub, and double vanity. Designated laundry room! Updated hall bathroom and two generously sized bedrooms complete the main level living area. In the lower level, you'll find an impressive one bedroom, one bathroom in law suite with open floor plan and stunning white kitchen with expansive center island perfect for storage and entertaining. The rest of the finished lower level is an ideal setup for a home gym, family room, or playroom and even has an extra room that can be finished for a fifth bedroom. The heated garage consists of three double door bays that can tandem park 10-12 cars total. Vast unfinished attic space above the garage for storage or can be finished for additional living space! Central air, central vacuum, air filtration system, sprinkler system, solar, & much more. Solar lease that keeps the electric bills to zero to be assumed!
- Type:
- Single Family
- Sq.Ft.:
- 3,816
- Status:
- Active
- Beds:
- 4
- Lot size:
- 1.01 Acres
- Year built:
- 2024
- Baths:
- 4.00
- MLS#:
- 24051996
- Subdivision:
- N/A
ADDITIONAL INFORMATION
Welcome to the epitome of refined living - a spectacular Colonial home to be built on a sprawling 1-acre oasis of privacy in the charming town of Burlington. Nestled amid lush greenery and surrounded by natural beauty, this property promises to be a true sanctuary for those seeking tranquility and privacy. Don't miss viewing this unique property today!
$949,000
8 Stanwich Lane Burlington, CT 06013
- Type:
- Single Family
- Sq.Ft.:
- 3,709
- Status:
- Active
- Beds:
- 3
- Lot size:
- 6.36 Acres
- Year built:
- 2004
- Baths:
- 3.00
- MLS#:
- 24050315
- Subdivision:
- Johnny Cake
ADDITIONAL INFORMATION
Tranquility abounds in this one-of-a-kind setting located near a nature preserve in picturesque Burlington. Tucked behind a custom Artisan Wall of River Stones from throughout New England, awaits this custom-built Colonial. The home sits on a cul-de-sac on a private road. Professionally landscaped grounds greet you as you make your approach. Handcrafted millwork will be sure to grab your attention. The newly refinished hardwood floors coupled with the home having been repainted inside/out, makes it feel like a brand new home. Entertaining has never been so delightful in your formal living (could be an office) & dining room. The eat-in kitchen features high end new SS appliances, granite & breakfast bar! The family room offers built in shelves, a wood burning fireplace & doors to the back deck. Upstairs is the primary suite which boasts a fireplace, large bath & two separate large walk-in closets! Two additional bedrooms are upstairs, with wide hallways and plenty of extra built-in closets along the hall. Upstairs is a huge rec room that could serve as a large fourth bedroom/family room. Updates include: new high end insulated garage doors, new top of the line furnace/hot water heater (10 yr warranty transferable to new owners), downstairs A/C and outdoor condenser, security system, oversized well pump & VFD controller, deck rebuilt in '22. Potential for 4-5 bedrooms & to increase usable sq ft to over 5000 by finishing basement and/or third level. Ask for full list of updates!
- Type:
- Single Family
- Sq.Ft.:
- 3,336
- Status:
- Active
- Beds:
- 3
- Lot size:
- 1.08 Acres
- Year built:
- 1968
- Baths:
- 3.00
- MLS#:
- 24049982
- Subdivision:
- N/A
ADDITIONAL INFORMATION
Welcome to this beautifully updated ranch-style home located in the scenic town of Burlington. Set on over an acre of land, this spacious property offers both modern updates and classic charm, perfect for comfortable living. This home offers three spacious bedrooms and three full bathrooms, providing ample space for family and guests. The master suite is a true retreat, featuring a cozy sitting room, an expansive walk-in closet, and a luxurious full bath. It's a perfect sanctuary for relaxation and privacy. Step inside and be greeted by stunning refinished hardwood floors that run throughout the main living areas, adding warmth and elegance. The home's heart is a brand-new, custom kitchen complete with white shaker cabinets, sleek quartz countertops, and modern stainless steel appliances-a perfect blend of function and style for the home chef. The full finished basement adds an impressive 1,200+ square feet of additional living space, making it versatile for a variety of uses such as a family room, home office, gym, or entertainment area. With central air throughout, you'll stay cool and comfortable during the summer months. The two-car attached garage provides ample parking and storage space. Large deck off the rear, ideal for outdoor entertaining. New septic tank.
- Type:
- Single Family
- Sq.Ft.:
- 2,108
- Status:
- Active
- Beds:
- 4
- Lot size:
- 4.38 Acres
- Year built:
- 1963
- Baths:
- 2.00
- MLS#:
- 24046380
- Subdivision:
- N/A
ADDITIONAL INFORMATION
Equestrian seekers and nature seekers, this one is for you! These 4.38 acres abut the Burlington Land Trust land decorated with many trails! You will be greeted by the beautiful stone walls alongside the road, framing the property. The custom built and one-owner home boasts a large gathering room with a cast iron wood burning stove (with a newly lined chimney) and large picture window, bringing in the views of the professionally landscaped grounds. Gather and break bread in the formal dining room. The eat-in kitchen displays a rustic barn wood paneled wall, a full walk-in pantry, a door to the back stone patio and newer stainless appliances. On the first floor, you will find two bedrooms and a full bath. Two oversized bedrooms are found upstairs with ample storage, a cedar lined closet as well as a full bath with radiant heated floors. Hardwood floors are found everywhere but the kitchen and baths. There is a full walk out basement. The 1,040 square foot barn was built in 1921 and boasts three stalls, its own separate well and electrical panel. The tack room is perfect for housing all that your horses need to stay comfortable and the workshop area has ample space for storage as well. Upstairs is an oversized hay loft. Recent updates include, but are not limited to a newer well pump, rebuilt chimney cap and two zoned heating. Come enjoy living in the country where you can commune with your horses and nature. Once you come for a visit, you won't want to leave.
$2,200,000
6 Pine Hill Road Burlington, CT 06013
- Type:
- Single Family
- Sq.Ft.:
- 7,698
- Status:
- Active
- Beds:
- 4
- Lot size:
- 15.22 Acres
- Year built:
- 1936
- Baths:
- 5.00
- MLS#:
- 24043461
- Subdivision:
- N/A
ADDITIONAL INFORMATION
Welcome to Spring Path Farm! This 15+ acre gentleman's country estate is a serene and sophisticated retreat of exceptional quality. A private property with long driveway leads to a stately colonial, thoughtfully renovated and expanded, featuring 4 bedrooms, 4 1/2 baths, 7698 SF, 6 car detached garage, fabulous barn and outbuildings. Just a few wonderful features of this home include a beautiful view from every window, the deck off primary BR perfect for reading & relaxing, the back deck roomy enough for large gatherings and games and the lower level billiard and media room, great for family and friends. Enjoy the 4 stone fireplaces, gorgeous millwork, open meadows, gardens, blueberry bushes and perennials, stockade fences and meandering stone walls, ideal for equestrian pursuits, organic farming, or simply basking in the beauty of nature. The estate's main residence exudes timeless architecture, with attention to detail that harmonizes with the natural surroundings. Outbuildings, including the barn and stables include functional spaces for livestock and equipment, while the manicured gardens and grounds provide a picturesque backdrop for outdoor leisure and entertainment. This estate is a true embodiment of country sophistication, offering a lifestyle of privacy, comfort, and connection to the land. This home has been loved and meticulously cared for, waiting for the next dreamer. Invite your friends to visit. They will want to stay! It's perfect.
$1,450,000
19 Misty Meadow Road Burlington, CT 06013
- Type:
- Single Family
- Sq.Ft.:
- 8,747
- Status:
- Active
- Beds:
- 6
- Lot size:
- 2.73 Acres
- Year built:
- 1988
- Baths:
- 6.00
- MLS#:
- 24040371
- Subdivision:
- N/A
ADDITIONAL INFORMATION
A Versatile Oasis & Home Entertainer's Dream. Welcome to 19 Misty Meadows, a grand colonial, situated on 2.7 acres hidden behind gorgeous greenery and captivating views. The house features 8,725 square feet of living space with five bedrooms and four full bathrooms plus 2 half bathrooms. Large open entertainment spaces overlooking multi-level decks surrounding the pool and waterfall, 9ft. ceilings, floor to ceiling glass walls overlooking a large state wildlife sanctuary. This home's known for hosting both political leaders and industry titans. An open floor plan, massive master bedroom, sweeping palladium windows, thousands of feet of marble floors, floor to ceiling granite and stone fireplaces. The breeze way features curved floor to ceiling glass walls, herring bone floors and a custom fireplace. The home's expansive size, privacy and features enable one to indulge in ample space and seclusion. The property also includes a garden area, allowing residents to cultivate their own produce or flowers. A patio and terrace give supplementary outdoor areas for entertaining, while a pool provides a rejuvenating way to beat the summer heat. This well-appointed home provides ample room and versatile amenities to accommodate a variety of lifestyles. The bright sunny kitchen fastens the library and spacious living room. The upper level features a massive primary bedroom with master bath, walk-in wardrobe.See attachment for updated mechanic specifics or reach out to the listing agent.
$774,900
1 Angela'S Way Burlington, CT 06013
- Type:
- Single Family
- Sq.Ft.:
- 2,780
- Status:
- Active
- Beds:
- 4
- Lot size:
- 1.25 Acres
- Year built:
- 2003
- Baths:
- 3.00
- MLS#:
- 24039851
- Subdivision:
- N/A
ADDITIONAL INFORMATION
Welcome to Angela's Way. One of Burlington's most sought after neighborhoods. When you think of Luxury Country Living, this home immediately pops into your head as the model. As you walk in the door you are submersed in an abundance of natural light that makes the natural hardwood floors shine in their own beauty. As you look to the right you look into the dining room which is big enough to host all your family gatherings. To the left is a lounge area encased with large stunning barn doors. Down the hall is the kitchen, which will catch your eye looking at all the added touches that make this home a step above. Crown molding throughout, and a dedicated coffee bar makes mornings easier to handle. The open floor plan into the living room boasts a wood burning fireplace that will keep you warm and toasty on those chilly evenings. If outdoor entertaining is more your style, take your party outside. With a built-in outdoor bar with concrete countertops and piped propane. When you go upstairs, you will find a primary bedroom with a tray ceiling and a spacious walk-in closet with built in shelving with plenty of room for your entire wardrobe. Attached to the bedroom is your own personal bathroom with a soaking tub big enough to let you wash the daily stress away. You will also find 3 more bedrooms and a bonus room that is currently being used as a photo studio. This room has endless possibilities. It is also piped for a gas fireplace.
$1,100,000
455 Milford Street Burlington, CT 06013
- Type:
- Single Family
- Sq.Ft.:
- 2,370
- Status:
- Active
- Beds:
- 2
- Lot size:
- 4.57 Acres
- Year built:
- 1956
- Baths:
- 2.00
- MLS#:
- 24020762
- Subdivision:
- N/A
ADDITIONAL INFORMATION
Think: Ferris Bueller's Day Off! This 2-bedroom, 2-bath Mid-Century Modern home, designed by Joseph Stein and reimagined by Donald Billinkoff, sits on 4.57 private acres with woods and stone walls. The 2,370 sq ft space has been renovated while preserving its original design. It features white oak floors by Carlisle and Brazilian Slate bathrooms, with new Marvin Ultimate Wood windows and doors throughout. The living/dining room includes a Scavolini media cabinet, wood-burning fireplace, and slider to a screened porch. The kitchen boasts Scavolini cabinets, a marble island, Bosch appliances, a second fireplace, and eating space. The primary suite boasts a free-standing tub, rain shower, body sprays, heated towel rack, and Poliform closet. The guest suite has Poliform closets, white oak floors, and garden views. Both bathrooms feature floating marble vanities, vessel sinks, Duravit toilets, and radiant heated floors. Storage includes Poliform closets, a coat closet, laundry closet, and full walkout basement. The two-car garage has epoxy flooring and an EV charger. The home is equipped with a Bose sound system and smart controls for temperature, Artemide lighting, appliances, and garage. Exterior improvements include new masonry work on the front terrace, walkway, and side terrace, plus landscaping with specimen plantings. All electrical, plumbing, and insulation are new. A stream runs behind the home, which is surrounded by a mature garden.
- Type:
- Single Family
- Sq.Ft.:
- 2,431
- Status:
- Active
- Beds:
- 4
- Lot size:
- 1.56 Acres
- Year built:
- 2024
- Baths:
- 3.00
- MLS#:
- 24016285
- Subdivision:
- N/A
ADDITIONAL INFORMATION
Exciting News! Brand New Construction! House is soon to be ready! Fall in love with this absolutely stunning Ranch style home with all of those high end features you've been looking for! With over 2431 SF, this 4-bedroom masterpiece is nestled on a beautiful 1.5-acre lot, just waiting for you to call it home. First floor master bedroom suite complete with soaking tub, shower, double sinks, and walk in closet. Large living room features cathedral ceilings and gas fireplace. It's brimming with fabulous features like elegant hardwood floors, 2 1/2 luxurious bathrooms for all your pampering needs, and a patio that's just perfect for those lazy Sunday brunches or starlit evening soirees. (Unfinished bonus room too) Still time to make selections. Enjoy serenity and this home will be ready for December occupancy!

The data relating to real estate for sale on this website appears in part through the SMARTMLS Internet Data Exchange program, a voluntary cooperative exchange of property listing data between licensed real estate brokerage firms, and is provided by SMARTMLS through a licensing agreement. Listing information is from various brokers who participate in the SMARTMLS IDX program and not all listings may be visible on the site. The property information being provided on or through the website is for the personal, non-commercial use of consumers and such information may not be used for any purpose other than to identify prospective properties consumers may be interested in purchasing. Some properties which appear for sale on the website may no longer be available because they are for instance, under contract, sold or are no longer being offered for sale. Property information displayed is deemed reliable but is not guaranteed. Copyright 2021 SmartMLS, Inc.
Burlington Real Estate
The median home value in Burlington, CT is $677,500. This is higher than the county median home value of $304,000. The national median home value is $338,100. The average price of homes sold in Burlington, CT is $677,500. Approximately 86.29% of Burlington homes are owned, compared to 6.91% rented, while 6.8% are vacant. Burlington real estate listings include condos, townhomes, and single family homes for sale. Commercial properties are also available. If you see a property you’re interested in, contact a Burlington real estate agent to arrange a tour today!
Burlington, Connecticut has a population of 9,511. Burlington is more family-centric than the surrounding county with 44.99% of the households containing married families with children. The county average for households married with children is 29.12%.
The median household income in Burlington, Connecticut is $143,038. The median household income for the surrounding county is $80,320 compared to the national median of $69,021. The median age of people living in Burlington is 41.7 years.
Burlington Weather
The average high temperature in July is 82.6 degrees, with an average low temperature in January of 13.6 degrees. The average rainfall is approximately 52.7 inches per year, with 46.2 inches of snow per year.
