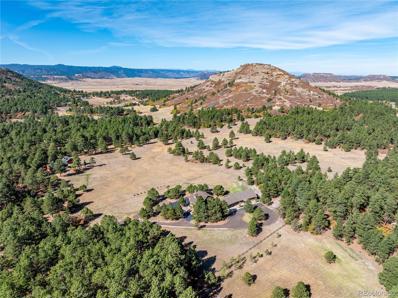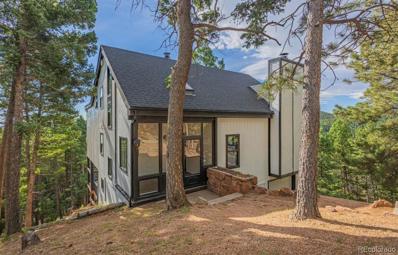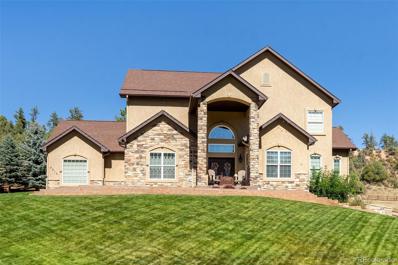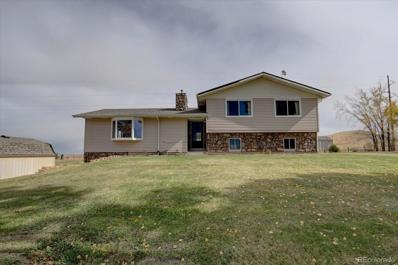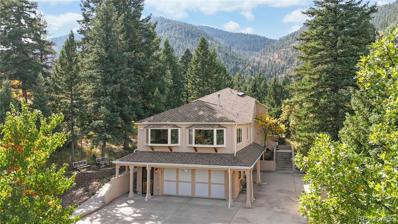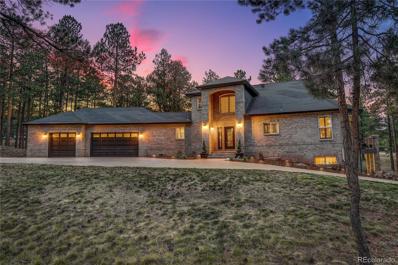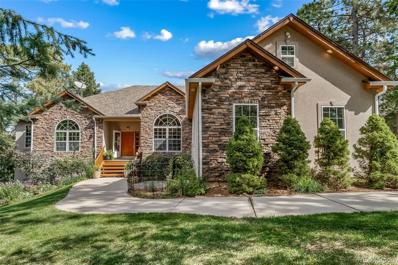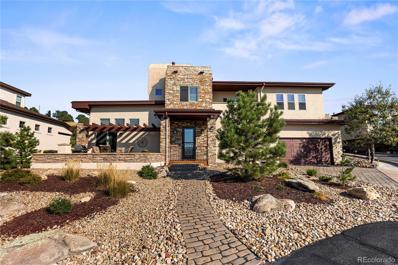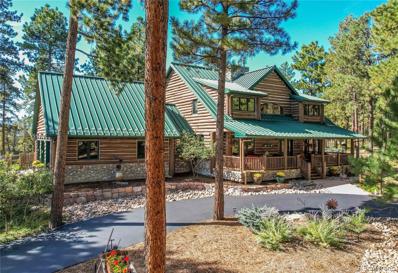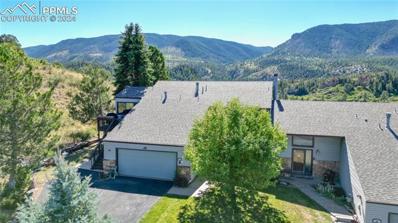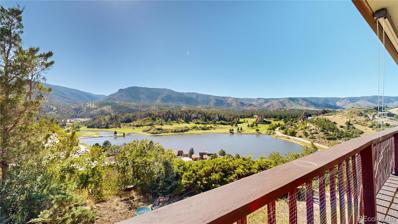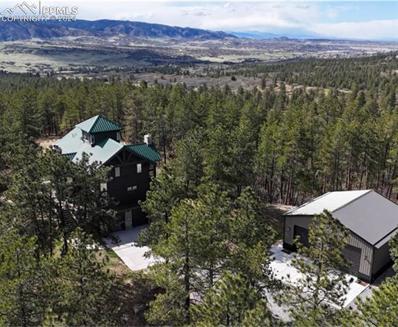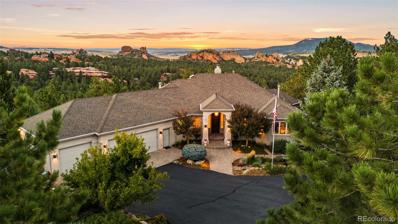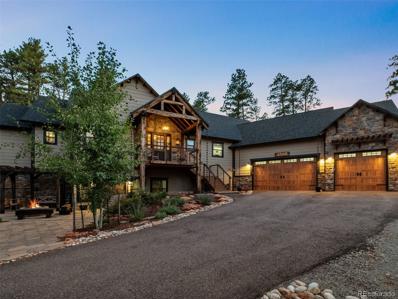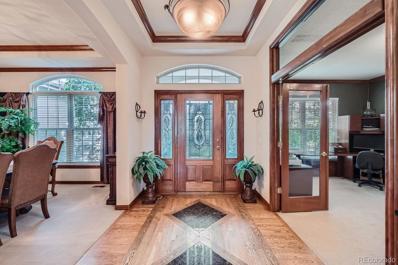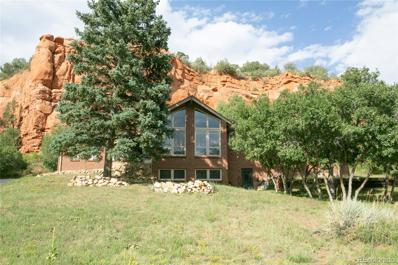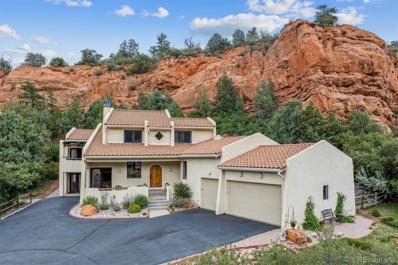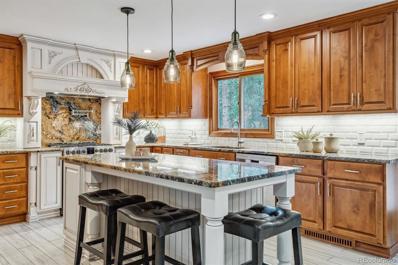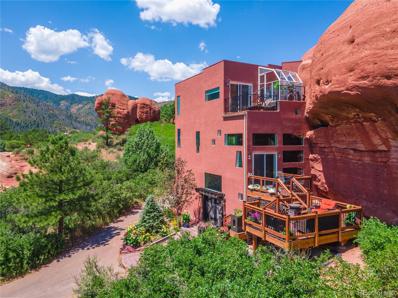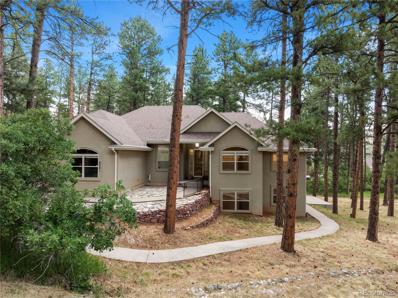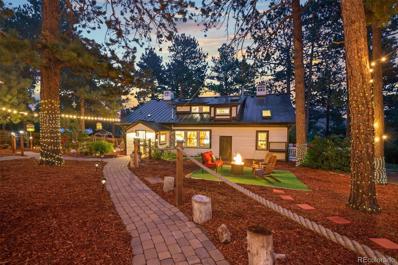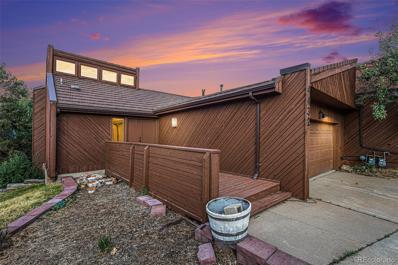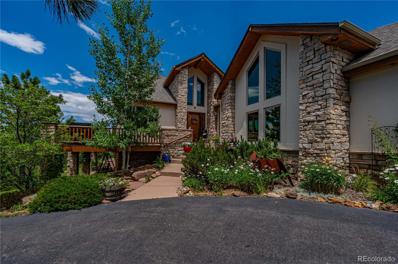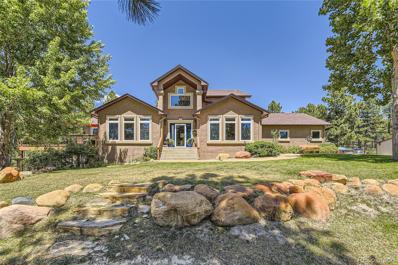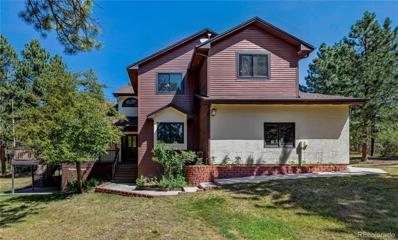Larkspur CO Homes for Sale
$1,888,888
3842 Estates Circle Larkspur, CO 80118
- Type:
- Single Family
- Sq.Ft.:
- 4,033
- Status:
- NEW LISTING
- Beds:
- 7
- Lot size:
- 5 Acres
- Year built:
- 1994
- Baths:
- 7.00
- MLS#:
- 8150799
- Subdivision:
- Assembly Estates
ADDITIONAL INFORMATION
**A Unique Opportunity Awaits!** This extraordinary 5-acre property features **two charming homes** and a **1,200+ sq ft party barn**, ideal for multi-generational living, VRBO, or as an income property. Nestled in a serene setting just minutes from Monument, this estate offers nearly 6,000 sq ft of total living space with beautiful mountain and meadow views. The main home welcomes you with a tree-lined driveway leading to a spacious covered deck. Inside, you’ll find a cozy living room with wood-burning and gas fireplaces, a generous dining room, and a well-equipped kitchen featuring three electric ovens, a six-burner gas stove, and a microwave—perfect for hosting gatherings. The main-level Primary Suite provides a comfortable retreat with its own 5-piece bath and custom stone fireplace, while upstairs, two bedrooms share a Jack-and-Jill bathroom. The walk-out basement adds extra space with two additional bedrooms (one with direct walk-out access and the other with a private bath), a family room, and a game area. The second residence, a ranch-style home of approximately 1,800 sq ft, offers easy single-level living with two Primary Ensuites with private baths and three charming stone fireplaces. The open kitchen, dining, and living areas feature high ceilings with wood beams, and both the dining and laundry areas open to a spacious deck, perfect for enjoying sunsets and wildlife. The **1,200+ sq ft party barn** is a true highlight, complete with a full kitchen, built-in seating, a 17-foot granite "hidden" bar, and an amazing fire pit, making it the perfect venue for large gatherings. Additional amenities include a heated four-car garage with space for a workshop and a half bath, as well as a private paved road with plenty of extra parking. With quick access to I-25 and Highway 83, families can opt into the highly regarded D38 school district. This one-of-a-kind property blends charm, practicality, and scenic beauty—don’t miss out on this incredible opportunity!
- Type:
- Single Family
- Sq.Ft.:
- 2,505
- Status:
- Active
- Beds:
- 4
- Lot size:
- 2.6 Acres
- Year built:
- 1980
- Baths:
- MLS#:
- 5896758
- Subdivision:
- Woodmoor Mountain
ADDITIONAL INFORMATION
Welcome to 13910 Blue Jay Lane, a stunning 4-bedroom, 4-bathroom home that perfectly embodies the beauty of mountain living. With 2,172 square feet of thoughtfully designed space, this residence offers an ideal blend of comfort and elegance, all while showcasing breathtaking mountain views. Don't miss this opportunity to own a beautiful home. Schedule your private tour today and envision how you can make this mountain retreat your own!
$1,450,000
4619 Mohawk Drive Larkspur, CO 80118
- Type:
- Single Family
- Sq.Ft.:
- 5,300
- Status:
- Active
- Beds:
- 7
- Lot size:
- 0.96 Acres
- Year built:
- 2005
- Baths:
- 6.00
- MLS#:
- 7205313
- Subdivision:
- Perry Park
ADDITIONAL INFORMATION
Welcome to your dream oasis! True main level living w/main level master, laundry and office. This stunning home features 7-bedrooms all with attached baths, a spacious 3-car garage and luxurious upgrades. Entering through grand double doors, you find a beautiful foyer. To the right, a home office with wood paneling and French doors offers an ideal workspace, to the left a separate dining room. The main level showcases Brazilian cherry hardwood floors and an open floorplan. The gourmet kitchen is a chef’s delight, equipped with high-end Thermador and Jenn-Air appliances, including double ovens, a warming drawer, and a 6-burner gas range with a griddle. A built-in refrigerator and two sinks, with insta-hot water dispensers add convenience. The dining area flows seamlessly from the kitchen, perfect for gatherings. The expansive living room features vaulted ceilings and a gas fireplace, creating a warm ambiance. Motorized custom drapes and direct access to the patio enhance the indoor-outdoor connection. Retreat to the luxurious primary bedroom, complete with a coffee bar, fireplace, and private deck access. The primary bath boasts dual sinks, a makeup station, and spacious closets with windows for fresh air and natural light. A jetted tub completes the spa-like experience. The walkout basement includes three additional bedrooms with en suite bathrooms, a wet bar with a mini fridge, a wine cellar, and a dry sauna. An expansive finished storage room is ideal for holiday décor. Step outside to a beautifully landscaped patio with a ceiling fan, sun shades, and a TV hookup—perfect for entertaining. The private, treed backyard provides a tranquil escape. The south facing paved driveway is convenient for snow melt. This home balances efficiency and luxury. Don’t miss the chance to make it your own! Schedule your showing today!
$1,100,000
11810 Mesa View Road Larkspur, CO 80118
- Type:
- Single Family
- Sq.Ft.:
- 2,785
- Status:
- Active
- Beds:
- 4
- Lot size:
- 14.63 Acres
- Year built:
- 1981
- Baths:
- 2.00
- MLS#:
- 1778467
- Subdivision:
- Mesa Grande
ADDITIONAL INFORMATION
Welcome to your dream country retreat at 11810 Mesa View Road in Larkspur, CO! Nestled on a serene, private lot, this stunning home offers panoramic views of the surrounding foothills and forests, providing a perfect blend of tranquility and luxury living. The spacious floor plan features 4 bedrooms and 2 bathrooms, a beautifully designed open-concept living area with vaulted ceilings, and large windows that invite in natural light and breathtaking views. The gourmet kitchen is a chef's delight, boasting great space and layout. The sun room on this property is amazing with all the light it brings in. Step outside to enjoy the expansive back patio over looking the yard, ideal for entertaining or simply soaking in the peaceful ambiance. With 14.63 acres of land, there's plenty of space for outdoor activities, gardening, or even adding a custom outdoor living space. This property has an oversized work shop with power and a polebarn ready for horses or whatever your dreams may be. Conveniently located near I-25 for easy access to Denver and Colorado Springs, this home offers the perfect balance of seclusion and accessibility. Don't miss this rare opportunity to own a slice of Colorado paradise in the charming community of Larkspur!
$700,000
6570 S Pike Drive Larkspur, CO 80118
- Type:
- Single Family
- Sq.Ft.:
- 3,398
- Status:
- Active
- Beds:
- 3
- Lot size:
- 1 Acres
- Year built:
- 1985
- Baths:
- 3.00
- MLS#:
- 6104972
- Subdivision:
- Perry Park
ADDITIONAL INFORMATION
Nestled on nearly one acre, this charming single-family home offers a serene retreat that backs directly to open space and the breathtaking Pike National Forest. With three spacious bedrooms and three well-appointed bathrooms, this residence provides ample room for both relaxation and entertaining. As you enter, you’ll be greeted by a light-filled living area that flows seamlessly into the kitchen, perfect for hosting family gatherings or enjoying quiet evenings. In 2003, a thoughtful addition of a two car garage and the main level family room expanded the living space by approximately 500 square feet, showcasing in-floor radiant heat with a separate boiler for ultimate comfort during the colder months. New windows that were installed in 2012 fill the home with natural light while offering energy efficiency and breathtaking views of the surrounding landscape. The property is surrounded by mature trees, enhancing its secluded feel while offering plenty of outdoor space for gardening, play, or simply soaking in the beauty of nature. Imagine waking up to the sounds of wildlife and the gentle rustle of leaves, with direct access to countless hiking trails right in your backyard. This home is not just a place to live, but a lifestyle to embrace. Don’t miss the chance to own this rare gem in Perry Park at a price you can appreciate! Schedule your private showing today and experience the tranquility and beauty that awaits! Located in one of the most desirable Douglas County Golf communities. Perry Park Golf Course is highly rated is a recent winner of the coveted CAGGY awards from Colorado Avid Golfer. Not a golfer? Social memberships are also available. Perry Park boasts acres of open space, hiking trails, horse stables and stunning red rock formations and is only 5 minutes from Douglas County's Sandstone Ranch Open Space and trails. Be sure to view the aerial video at https://vimeo.com/1018969897 and the 3D Matterport tour at https://my.matterport.com/show/?m=YGfASjaXm4m
$1,550,000
6517 Perry Park Boulevard Larkspur, CO 80118
- Type:
- Single Family
- Sq.Ft.:
- 4,818
- Status:
- Active
- Beds:
- 5
- Lot size:
- 1 Acres
- Year built:
- 2001
- Baths:
- 4.00
- MLS#:
- 4168023
- Subdivision:
- Perry Park
ADDITIONAL INFORMATION
Quality abounds in this custom 2-story brick home on a peaceful nearly 1 acre lot w/soaring Ponderosa pines! This walk-out home features 5 beds, 4 baths, formal dining & kitchen nook, an office & an oversized 1,077 sq. ft. 3-car garage. Designed for convenience, it lives like a ranch-style w/a main-floor primary suite, laundry & access to a large patio & a deck area. Enter inside the foyer to a dramatic curved staircase running from the basement to the 2nd floor. The gourmet kitchen has ample cabinetry, newer granite counters, stainless appliances & opens to dining nook & living room w/a cozy fireplace & 2 story windows for abundant natural lighting w/plantation shutters throughout. The spacious main-floor primary suite is a true retreat, showcasing a beautiful fireplace, deck access, walk-in closet, oversized walk-in shower & jetted tub in the 5-pc bath. Upstairs there's 2 more bedrooms connected by a dual-entry bath. Vaulted ceilings & open spaces enhance the feeling of grandeur. The finished walk-out basement is ideal for entertaining, complete w/media room (electronics, seating & TV included), game room, wet bar & the 3rd fireplace. A 3/4 bath w/ steam shower & 2 more roomy bedrooms & access to another stamped-concrete patio. For peace of mind whole house GENERAC Natural Gas-Powered Generator included. County-maintained roads are paved & plowed, ensuring easy access to Perry Park Country Club, known for its championship-rated 18-hole golf course & award-winning amenities. Membership options, including golf & social memberships, provide a scenic escape for dining & entertaining. There’s no HOA, but basic covenants offer the perfect blend of freedom & community. Plentiful nearby hiking & biking opportunities can be found in the subdivision & in adjoining Pike National Forest. Wildlife is abundant, w/deer & wild turkeys adding a touch of nature to your daily life. Don’t miss this chance to own an exceptional home where quality & nature merge into perfection!
$974,900
8174 Inca Road Larkspur, CO 80118
- Type:
- Single Family
- Sq.Ft.:
- 3,739
- Status:
- Active
- Beds:
- 5
- Lot size:
- 1 Acres
- Year built:
- 2001
- Baths:
- 4.00
- MLS#:
- 9756900
- Subdivision:
- Perry Park
ADDITIONAL INFORMATION
CUSTOM RANCH-STYLE stucco and stone home with Finished Walkout Basement nestled on a southwest-facing 0.908-acre lot that BACKS TO 6.44-ACRES OF OPEN SPACE. Spacious 4,763 total square feet with 3,739 square feet finished. Over 1,000 Sq. Feet of unfinished storage space. Features 5 bedrooms, 4 bathrooms, separate study and a popular 3-car side-load garage with 8-foot tall doors. Enjoy that Main Floor Lifestyle with 3 bedrooms on the main level including the oversized Primary Suite with a tray ceiling and large sitting area. The private 5-piece en-suite has a sizable jetted tub, separate walk-in shower, slab granite counters and a substantial walk-in closet with built in shelving * Peaceful forest setting with soaring Ponderosa Pines and magnificent Douglas Fir trees. Friendly neighborhood deer and their new fawns visit you every day. County maintained and plowed PAVED roads with public water/sewer service, natural gas AND high-speed internet via Xfinity * Spacious great-room concept with a vaulted ceiling, a stone gas-log fireplace that reaches up to the ceiling, elegant crown molding in the dining room, wood floors and expansive windows. Formal dining room in addition to the kitchen eating area. The kitchen is a chef's delight with a slab granite island featuring a new electric induction cooktop, extensive granite countertops, desk area, pantry and maple cabinets. Downstairs you'll find a 50-Foot long Family Room with rare 11-foot tall ceilings * The CUSTOM 2-level backyard Trex deck and the huge concrete walkout patio provide generous and private outdoor living areas. Just over 1-mile from the Perry Park Country Club with championship rated 18-hole golf and a great nearby restaurant for convenient entertainment. Only 20-minutes from world-class shopping in Castle Rock! * Lovingly preserved by its owner, this secluded forest haven in the Colorado Foothills awaits your visit. For floorplans, additional photos AND a Video TOUR, go to website at www.8174IncaRoad.com
$875,000
4473 Echo Drive Larkspur, CO 80118
- Type:
- Single Family
- Sq.Ft.:
- 3,566
- Status:
- Active
- Beds:
- 3
- Lot size:
- 0.11 Acres
- Year built:
- 2010
- Baths:
- 5.00
- MLS#:
- 2664456
- Subdivision:
- Echo Village
ADDITIONAL INFORMATION
Welcome to 4473 Echo Drive in Larkspur at The Retreat in Perry Park, where comfort meets elegance in this 3-bedroom, 5-bathroom home spanning 3,744 square feet. Situated on a corner lot w/absolutely STUNNING mountain views overlooking the Rampart Mountain Range! As you enter a welcoming foyer it opens to a spacious light and bright living areas with high ceilings. The gourmet kitchen features granite countertops, stainless steel appliances, a 5-burner gas cooktop, and a seamless flow to the outdoor deck and patio. This property boast dual primary suites, both w/walk-in closets and en-suite baths. One of these primary suites is located on the main level, while the second is located on the upper level. The upper level also offers a spacious loft/living room, laundry room with a utility sink, & a private balcony overlooking the Rampart Mountain range. The full basement with 9.5' ceilings adds versatile entertaining space that includes a wet bar, a 1/2 bathroom, a bedroom with a 3/4 en-suite bathroom, PLUS an unfinished storage/utility room. Beautiful custom wood plantation shutters can be found throughout all levels of the home. The fully finished garage offers TON's of built-in storage cabinets and epoxy flooring. Enjoy dining on that upgraded stamped concrete patio while enjoying the incredible sunsets as the horses roam out on the Rampart Mountain Range. This is your perfect lock-n-leave resort vacation home tucked away and boarding Pike National Forest, and just minutes away from the 18-Hole championship rated & award winning Perry Park Country Club! Come experience Perry Park at its finest and schedule a tour today!
$1,299,000
7773 Corona Court Larkspur, CO 80118
- Type:
- Single Family
- Sq.Ft.:
- 4,512
- Status:
- Active
- Beds:
- 4
- Lot size:
- 2.3 Acres
- Year built:
- 2000
- Baths:
- 5.00
- MLS#:
- 5696596
- Subdivision:
- Sterling Pointe
ADDITIONAL INFORMATION
You will love this stunning log home in the sought-after Bear Dance/Sterling Pointe community! Set on a 2.3-acre lot, this property offers a private oasis with picturesque tree-lined vistas and breathtaking mountain views. As you step inside, you’re welcomed by a striking river rock chimney in the spacious entryway, flanked by a cozy den/living room and an elegant dining room. Large windows throughout the home showcase the stunning scenery at every turn. The expansive great room is perfect for entertaining, featuring a bar, built-ins, skylights, and a grand fireplace. The gourmet kitchen is a chef’s dream, boasting a large island, ample cabinetry, and generous countertop space, ideal for both cooking and hosting. The breakfast nook, currently a casual workspace, offers inspiring views—an ideal spot for your morning coffee. Just outside, a spacious deck invites you to enjoy alfresco dining and the scenic backyard. Retreat to the main floor primary suite, complete with a large window for enjoying the view, two closets, and a luxurious five-piece bath. Upstairs, you’ll find two inviting bedroom suites, each with its own bath, perfect for guests. The lower walkout basement features a secondary family room, game room/bar, an exercise room, and an additional bedroom, along with a ¾ bath. This home offers a flexible floor plan that feels like a private retreat while being conveniently close to Castle Rock and local amenities. Enjoy the benefits of radiant heat that is both clean and quiet. Outdoor enthusiasts will appreciate nearby golf, hiking, and biking opportunities, including Bear Dance Golf Course, Dawson Butte, Spruce Mountain, and Sandstone Ranch. Freshly painted & equipped with new Honeycomb Blinds, this unique home is ready for you to move in and experience the best of Colorado living. With its remarkable architecture that balances a cozy atmosphere with an open concept design, this property is truly a special find. Don’t miss your chance to make it your own!
- Type:
- Townhouse
- Sq.Ft.:
- 2,321
- Status:
- Active
- Beds:
- 3
- Lot size:
- 0.13 Acres
- Year built:
- 1973
- Baths:
- 3.00
- MLS#:
- 1880858
ADDITIONAL INFORMATION
Embrace the charm of this inviting townhome, where stunning views of Perry Park Golf Course, Lake Wauconda, and Sentinel Rock greet you daily. Relax on your back covered deck and soak in the serene landscape that changes with the seasons. With 2,264 finished square feet, this home features 3 comfortable bedrooms and 3 bathrooms. The primary suite includes a rock encased gas burning fireplace, a walk-in closet and a full bathroom with a walk-in shower, a cozy walk-in bathtub, and the included washer and dryer. Two additional bedrooms (one of these bedrooms would make a great office or family room) and a full bathroom complete the lower level. Upstairs on the main level, the living room invites you to sit awhile next to the beautiful rock encased gas burning fireplace while you revel in the views. The formal dining room is also perfectly positioned to take full advantage of the picturesque views, creating a warm and welcoming atmosphere. The kitchen has been updated with granite counters and features a stainless steel range with double oven, stainless microwave and refrigerator, trash compactor, veggie sink and ample counter space. With a 2-car attached garage plus an attached golf cart garage and endless potential, this townhome is ready for you to make it your own! Located in one of the most desirable Douglas County Golf communities. Perry Park Golf Course is highly rated & recent winner of the coveted CAGGY awards from Colorado Avid Golfer. Not a golfer? Social memberships are also available. Perry Park boasts acres of open space, hiking trails, horse stables and stunning red rock formations & it is only 5 minutes from Douglas County's new Sandstone Ranch Open Space & Sandstone Ranch Trails. Secluded but not isolated, this remarkable home is only 20 mins to Castle Rock & 40 mins to DTC or Colorado Springs.
- Type:
- Townhouse
- Sq.Ft.:
- 2,321
- Status:
- Active
- Beds:
- 3
- Lot size:
- 0.13 Acres
- Year built:
- 1973
- Baths:
- 3.00
- MLS#:
- 8885201
- Subdivision:
- Echo Hills
ADDITIONAL INFORMATION
Embrace the charm of this inviting townhome, where stunning views of Perry Park Golf Course, Lake Wauconda, and Sentinel Rock greet you daily. Relax on your back covered deck and soak in the serene landscape that changes with the seasons. With 2,264 finished square feet, this home features 3 comfortable bedrooms and 3 bathrooms. The primary suite includes a rock encased gas burning fireplace, a walk-in closet and a full bathroom with a walk-in shower, a cozy walk-in bathtub, and the included washer and dryer. Two additional bedrooms (one of these bedrooms would make a great office or family room) and a full bathroom complete the lower level. Upstairs on the main level, the living room invites you to sit awhile next to the beautiful rock encased gas burning fireplace while you revel in the views. The formal dining room is also perfectly positioned to take full advantage of the picturesque views, creating a warm and welcoming atmosphere. The kitchen has been updated with granite counters and features a stainless steel range with double oven, stainless microwave and refrigerator, trash compactor, veggie sink and ample counter space. With a 2-car attached garage plus an attached golf cart garage and endless potential, this townhome is ready for you to make it your own! Located in one of the most desirable Douglas County Golf communities. Perry Park Golf Course is highly rated & recent winner of the coveted CAGGY awards from Colorado Avid Golfer. Not a golfer? Social memberships are also available. Perry Park boasts acres of open space, hiking trails, horse stables and stunning red rock formations & it is only 5 minutes from Douglas County's new Sandstone Ranch Open Space & Sandstone Ranch Trails. Secluded but not isolated, this remarkable home is only 20 mins to Castle Rock & 40 mins to DTC or Colorado Springs. Be sure to view the beautiful aerial video at https://vimeo.com/1011418747 and the 3D Matterport tour at https://my.matterport.com/show/?m=m4K8w36p4KP
$1,995,000
5090 S Perry Park Road Larkspur, CO 80118
- Type:
- Single Family
- Sq.Ft.:
- 3,707
- Status:
- Active
- Beds:
- 4
- Lot size:
- 36 Acres
- Year built:
- 1995
- Baths:
- 5.00
- MLS#:
- 5401830
ADDITIONAL INFORMATION
If you've dreamed of living in the mountains, this recently renovated 4 bedroom, 5 bathroom home is your dream come true! Perfectly situated on 36 private acres with breathtaking views, this home is filled with character and natural elements such as wood beams and columns, stacked stone, and a prominent central staircase ascending to the second floor and observatory with stunning 360-degree views of all of the Front Range, Dawsons Butte and the Plum Creek Valley. Take in the beauty of mother nature with the breathtaking views from the 2 story picture windows in the Great Room with a floor to ceiling stacked stone fireplace, wood floors and access to the large newly installed wrap-around deck. The bright and airy kitchen includes slab granite counters, timeless white cabinetry, wine cooler and stainless steel appliances. The secluded main floor master suite showcases windows on all sides to enjoy the majestic views, 14' pine tongue-and-groove ceilings, a library and a relaxing 5-piece master bath with a large jetted tub, new quartz counters and a walk in shower. The finished walk out lower level features sliding barn doors, a kitchenette, a full bathroom, rec room, family room with a fireplace and ample storage space. This home is perfect for the RV camping family with a 1,300 square foot garage with one 10â?? X 12â?? and one 12' x 12' which is plenty of room to park your RV and other toys. This home is an entertainer's dream with a newly built large wrap around deck which is perfect for large gatherings with your friends and family or relaxing in the bubbling hot tub with a glass of wine and a night out under the stars. Enjoy the outdoor kids playhouse with wood floors and a bridge that leads to a relaxing deck area that is perfect for reading a book or relaxing in the forest. The large glass greenhouse with skylights is perfect for the gardener in your family or can also be used as a relaxing space to enjoy the serenity of mother nature.
$1,900,000
6948 Fox Circle Larkspur, CO 80118
- Type:
- Single Family
- Sq.Ft.:
- 5,107
- Status:
- Active
- Beds:
- 4
- Lot size:
- 1 Acres
- Year built:
- 1997
- Baths:
- 6.00
- MLS#:
- 4482572
- Subdivision:
- Perry Park
ADDITIONAL INFORMATION
Sweeping views of the Red Rock Formations, Perry Park and the Pike National Forest from almost every window in this house. This home backs to open space and is perfectly situated on a 1 acre lot in Perry Park with 4 bedrooms, 6 bathrooms. This gorgeous home has been meticulously maintained with beautiful artistic details throughout including copper surround fireplaces, beautiful wall sconces, travertine floors, glass accents and tons of picturesque windows to take in the stunning views. The kitchen is perfect for the chef in the family with top of the line stainless steel appliances including a Wolf Range, Wolf Double Oven, Subzero built in refrigerator, large prep island with slab granite countertops and tons of cabinet space. The enormous great room showcases pillowtop travertine floors, floor to ceiling windows to enjoy the majestic sunsets and views, natural wood burning fireplace and built in entertainment center. The master retreat is the perfect place to relax your day away with a spacious sitting room featuring a double sided fireplace and natural light, access to the large covered deck and a luxurious 5 piece master bath with radiant heated lava rock floors, a jetted tub and a walk through marble shower. The newly installed covered wrap around deck is perfect for entertaining your family and friends while taking in the views and serenity of mother nature. The finished walk out lower level includes 2 guest suites with full bathrooms, a family room, theater room with stadium seating, projector, surround sound and screen, full wet bar, 3 sided copper surround fireplace, hot tub, gym with mirrored walls and sauna and a relaxing patio with views that will leave you in awe of the beauty of mother nature. The mature landscaping and beautiful garden areas on this property makes this feel like a private oasis in a mountain setting yet you are only a mere 40 minutes to the DTC or Northern Colorado Springs.
$1,495,000
4532 Shoshone Drive Larkspur, CO 80118
- Type:
- Single Family
- Sq.Ft.:
- 4,680
- Status:
- Active
- Beds:
- 5
- Lot size:
- 0.9 Acres
- Year built:
- 2018
- Baths:
- 5.00
- MLS#:
- 9710720
- Subdivision:
- Perry Park
ADDITIONAL INFORMATION
Nestled in the sought-after Perry Park neighborhood, just a mile from HWY 105, this stunning 5-bedroom, 5-bathroom residence offers a resort lifestyle with modern charm and rustic elegance. Built in 2019, this meticulously crafted home boasts thoughtful landscaping and window treatments, inviting you to simply move in and enjoy. Step inside to discover a spacious and airy open concept layout, highlighted by a chef's kitchen, a dining room with a built-in buffet, and a dramatic great room featuring a wood-paneled feature wall and fireplace. The main level also hosts a tranquil owner's suite, complete with a spa-like bathroom and a convenient work-from-home office. Downstairs, the walk-out basement provides ample space for multi-generational living, featuring an additional full-size kitchen with an exterior entry, perfect for guests or extended family members. A second primary bedroom with an en-suite bathroom boasting a rain shower and sauna completes the lower level, along with plenty of room for entertainment, with space for large screen TVs, exercise equipment, and game tables. Outside, two outdoor patios beckon for relaxation and gatherings, offering privacy, tranquility, and views of the Pike National Forest. The fenced-in dog yard with K9 grass is perfect for furry companions, while the private pergola-covered oasis features a built-in firepit surrounded by wood swings and benches, creating an idyllic setting for unforgettable moments with family and friends. For car enthusiasts, the oversized heated 3-car garage provides ample space, with cutouts for natural light and an additional parking spot graded and graveled for a camper or extra vehicle. Experience the ultimate Colorado retreat in this unique and impeccably designed home, where every detail has been carefully curated for luxurious living. Buyer Agent friendly! For more info and additional photos, please visit www.4532Shoshone.com
$1,240,000
7454 Cameron Drive Larkspur, CO 80118
- Type:
- Single Family
- Sq.Ft.:
- 4,149
- Status:
- Active
- Beds:
- 5
- Lot size:
- 0.83 Acres
- Year built:
- 2001
- Baths:
- 4.00
- MLS#:
- 8561276
- Subdivision:
- Antlers At Sage Port
ADDITIONAL INFORMATION
This finely appointed ranch walkout home is nestled in the towering pines near Bear Dance Golf Course. The private retreat sits on .83 acres that backs to a 7-acre open space area offering a private setting and great wildlife viewing. Upon entering through the beautiful leaded glass entry door, you will discover the fine craftmanship throughout including cherry stained woodwork and doors, crown molding, granite inlays at the entry foyer, coffered ceilings, and much more. You will enjoy working from home in the beautifully finished office with double glass French doors, cherry custom built-in shelving and wainscot treatment. The formal dining room features coffered ceilings and a custom mounted 10' mirror. Large picture windows showcase the great room along with a granite faced gas FP with custom cherry mantle, custom built-in cabinetry and built in speakers in the great room and kitchen. The open floorplan concept allows for easy entertaining. Step outdoors to the oversized, low maintenance trex deck. Enjoy a BBQ under the shade of the gazebo or relax around the gas fire pit. The embrace of the surrounding trees will feel like you are in a picturesque treehouse. The main level primary retreat is beautifully finished with a coffered ceiling, gas FP, and serene views of the forest. The 5-piece bath features a large soaking tub and newly remodeled spa-like shower and large walk-in closet. You will also find an additional guest bedroom and full bath on the main floor. The walk-out lower level features a spacious rec room with wet bar, 3rd FP, and surround sound for ideal movie viewing. You have plenty of room for guests with 3 additional bedrooms and 2 baths. (one BR has en-suite bath). Oversized 3 car garage leads to large utility room with sink and loads of cabinets. Conveniently located within easy driving distances to Castle Rock (15 minutes), DTC and Colorado Springs (30 minutes) Enjoy Colorado living at its best! Owners are licensed Colorado Real Estate Brokers.
- Type:
- Single Family
- Sq.Ft.:
- 2,647
- Status:
- Active
- Beds:
- 4
- Lot size:
- 0.93 Acres
- Year built:
- 1975
- Baths:
- 3.00
- MLS#:
- 5709889
- Subdivision:
- Perry Park
ADDITIONAL INFORMATION
This southern exposure charming home sits on .93 of an acre of land backing to beautiful red rocks in a serene golf course community. The back patio is Stunning. South Facing Boasting breathtaking views and surrounded by natural beauty, this private retreat is a rare find. The kitchen cabinets were imported from Italy. This home was carefully designed to capture views from every window and The home features windows that flood the home with natural light, highlighting the vaulted ceilings and exquisite woodwork throughout. This is the perfect retreat for those seeking a peaceful lifestyle in a picturesque setting.
- Type:
- Single Family
- Sq.Ft.:
- 3,340
- Status:
- Active
- Beds:
- 4
- Lot size:
- 0.93 Acres
- Year built:
- 1994
- Baths:
- 4.00
- MLS#:
- 4474475
- Subdivision:
- Perry Park
ADDITIONAL INFORMATION
Welcome to your dream home in one of the best locations Perry Park has to offer! This stunning Spanish Revival residence, set back on a one-acre lot, overlooks the community open space (the “Big D”) and backs to towering red rocks. Picturesque views from every angle! The craftsmanship and custom build of the home are exquisite, with “wow” appeal from curbside that continues throughout the home. Spacious foyer to sun-drenched living room, the interior is rich with architectural details like handcrafted Tuscan walls, newly-installed hickory flooring, the heavy, solid-wood front door and new picture windows with sweeping views of Pike National forest. As you flow into the newly remodeled kitchen, you’ll be struck by the beauty of knotty-alder cabinetry and premium quartzite counter tops along with the large island and gourmet appliances that make it a chef’s dream. A breakfast nook and formal dining space make room for everyone to gather and enjoy your exclusive views of natural red rocks—with French doors out to the backyard deck for entertaining al fresco. The primary suite is a peaceful retreat, occupying its own floor. Luxuriate in the vaulted ceiling, gas fireplace, an attached Juliette balcony and five-piece en-suite with his and hers sinks, two closets, a walk-in shower and garden tub. Conveniently, the laundry room is also on this level. Two additional bedrooms occupy the top floor, sharing a Jack-and-Jill full bath. The updated lower level, with private ground-level entrance and full bath, provides versatile options as a fourth bedroom, separate mother-in-law suite, or office suite. Don’t miss your chance to live in this exceptional home, just around the corner from the award-winning Perry Park Country Club golf course. Enjoy the peaceful, nature-filled lifestyle of Perry Park with convenient access to Castle Rock (20 minutes), DTC and Colorado Springs (40 minutes.)
- Type:
- Single Family
- Sq.Ft.:
- 3,825
- Status:
- Active
- Beds:
- 4
- Lot size:
- 0.81 Acres
- Year built:
- 1987
- Baths:
- 4.00
- MLS#:
- 2957867
- Subdivision:
- Perry Park
ADDITIONAL INFORMATION
Located just across the street from the historic and scenic Perry Park Golf Course, ranked the best private golf course in the Denver Region by readers of Colorado Golf Magazine! This home offers a tranquil, peaceful retreat to enjoy for years to come. Nestled in the pines, this four bedroom, three and a half bathroom property boasts 3,825 finished square feet. The property features a custom kitchen with beautifully handcrafted cabinetry, eat-in area and no detail overlooked. The first floor of the home provides for single level living with the primary bedroom on the main level as well as luxury finishes in primary on-suite bathroom and gas fire place in the living room - but also boasts two spacious bedrooms on the second story. Forced air furnace, with air conditioning and humidification added just a few years ago, and water heater replaced as well. Radiant heat flooring with the tile in the shower/toilet and sink areas in the primary bedroom bath, and large, jetted tub in the primary suite. Full baths have been updated, including large showers with double shower heads, and body sprays featured within. Basement provides for a “bonus” room that can be utilized as a gym, a rec room, or just a space to relax, as well as a bedroom with walk-in closet and large storage room. The exterior of this home features the perfect spot for grilling and entertaining, and provides a gas firepit, electrical and hook ups for hot tub, a full-size bocce court, multiple gardens, and lighted storage shed/work shed. This phenomenal Perry Park community features acres of open space, hiking trails, horse stables and historic red rock formations. Only 20 minutes to Castle Rock & 40 minutes to Denver Tech Center or Colorado Springs. Note some photos are virtually staged.
$935,000
6619 Apache Place Larkspur, CO 80118
- Type:
- Single Family
- Sq.Ft.:
- 2,432
- Status:
- Active
- Beds:
- 2
- Lot size:
- 0.86 Acres
- Year built:
- 2000
- Baths:
- 2.00
- MLS#:
- 5031680
- Subdivision:
- Perry Park
ADDITIONAL INFORMATION
Welcome to The Rock House! Entering through the pergola covered, double custom iron front doors, you will realize this isn't your average home. It is perfectly integrated with nature, nestled around a 45 ft high section of one of Colorado's beloved 200 million year old red rocks and surrounded on 3 sides by community open space. The current owners have diligently updated the original home built by the previous owner/builder. The entry features a "mud room" for storage, closet use, pre-plumbed for a sink, additional washer/dryer hookups, & most mechanics of the home. Up the first set of stairs is the guest suite w/ barn doors and updated 5 piece bath. With a walk-in closet & additional bonus room (currently used as an office nestled against the rock wall), this suite is complete. 2 HRV fresh air exchange units are present for fresh circulated air. Travel upstairs to the landing where you'll find an entrance to the home's featured outdoor deck and viewing space. This large, two tiered deck gives you breathtaking views. The fully updated kitchen and dining room features stainless appliances, a wine fridge, butcher block countertops and a professional 6 burner Kucht range. Turn away (if you can) from the spectacular red rock views from nearly every single window, and relax in the den, cook a meal on the grill on the back deck, or retreat upstairs to the primary suite w/ an electric fireplace. Opening to the large rock wall, w/walk in closet, 5-piece bath w/ spa-like shower features, laundry area, bonus room/hobby/office, and it's own, private deck and enclosed yoga/fitness/green house - the top floor of the home lives like a vacation retreat. This resort-like home, seamlessly blends modern mountain living with the organic nature of the stunning red rocks. Enjoy your own, private "Garden of the Gods" like surroundings, picnic area, & Milky Way views from the private hot tub. BUYER'S FINANCING FELL THROUGH SO THE HOUSE IS BACK ON THE MARKET - THEIR LOSS IS YOUR GAIN!
$1,250,000
4381 Cheyenne Drive Larkspur, CO 80118
- Type:
- Single Family
- Sq.Ft.:
- 4,369
- Status:
- Active
- Beds:
- 5
- Lot size:
- 0.96 Acres
- Year built:
- 2005
- Baths:
- 4.00
- MLS#:
- 1872328
- Subdivision:
- Perry Park
ADDITIONAL INFORMATION
Nestled within the esteemed Perry Park Ranch community, this stunning property offers a blend of luxury, comfort, and natural beauty. Situated on a spacious .96-acre lot, this 5-bedroom, 3.5-bathroom home encompasses a generous 4,858 square feet of total living space. The home features fireplaces on the main floor and in the fully finished walk-out basement. The 3-bay attached garage and ample parking space ensure plenty of room for your vehicles and toys. The interior has been recently remodeled, carpeted, and freshly painted, ensuring a contemporary and inviting atmosphere. The Main Suite features a fully remodeled 5-piece custom bathroom and two walk-in closets. The eat-in kitchen boasts granite countertops, spacious cabinetry, a walk-in pantry, and high-end appliances. Comfort is ensured year-round with central air, two fireplaces, and a whole-house humidifier. Custom inlay hardwood flooring adorns the main level, adding a touch of elegance. Enjoy meals in the formal dining room or on the off-kitchen covered porch, which includes a fenced-in dog run for your furry friends. The home also includes a large unfinished storage and utility area in the basement for all of your storage needs. The stone front walkway and rock wall feature enhance the home's curb appeal tucked into the mature Ponderosa Pines Douglas County is best known for. Additionally, this property offers the chance to join the revered members-only Perry Park Country Club. Don’t miss this opportunity to own a piece of paradise in Perry Park Ranch. Contact us today to schedule a private showing!
$1,875,000
233 Perry Park Avenue Larkspur, CO 80118
- Type:
- Single Family
- Sq.Ft.:
- 5,182
- Status:
- Active
- Beds:
- 4
- Lot size:
- 3.79 Acres
- Year built:
- 1904
- Baths:
- 3.00
- MLS#:
- 8065650
- Subdivision:
- Larkspur
ADDITIONAL INFORMATION
Truly one of a kind, magical opportunity in Perry Park! Original farmhouse has been renovated while maintaining the charm and character of the home. Ideal for multi generational living, zoned for horses, annexed into the City of Larkspur, the grounds are currently being used for a live/work wedding venue. Original house boasts a new standing seam metal roof and new exterior paint, a new chef’s kitchen complete with double Thor gas ranges with 10 burners, all new stainless appliances, farm sink and granite/cement solid surface countertops. Charming main floor primary suite with tons of natural light, exposed beams, private exit onto one of the numerous patios on property. Eastern facing oversized sunroom bathes the home in light upon entering. Large family room and dining rooms are perfect for entertaining. Upstairs in the main house you’ll find 3 oversized bedrooms and a second floor 3/4 bathroom. In addition to the main house, this special property also features a guest cottage with 2 bedrooms and one bathroom — all of which is completely redone, a full new kitchen and laundry. Guest cottage furnishings are available for purchase.. As the homestead is used as a wedding venue, you’ll also find a bridal suite with 2 additional bedrooms, another bathroom, and outfitted with make up vanities and mirrors for special events. The third separate apartment enjoys a full kitchen, family room, one bedroom and one bathroom. All of the additional living spaces have excellent rental histories. This unique property also boasts 8 additional outbuildings including 2 oversized barns, loafing sheds with 8’overhangs, storage sheds, hay storage, 3 outdoor portalets for special events. Solar panels are included and will be paid off by the sale of the home. All of the wedding venue items which can serve roughly 160 people are available for purchase, as is the tongue in groove floor and commercial grade party tent. This one is 2 special. Come see for yourself!
- Type:
- Townhouse
- Sq.Ft.:
- 1,703
- Status:
- Active
- Beds:
- 2
- Lot size:
- 0.08 Acres
- Year built:
- 1973
- Baths:
- 3.00
- MLS#:
- 4425732
- Subdivision:
- Echo Village
ADDITIONAL INFORMATION
Welcome to your mountain retreat, a perfect escape where you can unwind after work with stunning views and majestic mountains all around. If you work from home, you'll love the convenience of stepping outside during breaks to enjoy the trail right behind your house. The entire home has been newly remodeled for your comfort and enjoyment. Upon entering, you'll appreciate the open concept living area featuring tall vaulted ceilings and a central fireplace, framed by large windows that bathe the space in natural light. Picture yourself relaxing by the fire on snowy days while watching the snowfall. The main floor has everything you need, while downstairs you'll find a versatile flex space suitable for a sitting room, office, or separate TV room. The two downstairs bedrooms each come with their own bathroom. Conveniently located near mountain activities and with easy access to I-25, you’re perfectly situated between Denver and Colorado Springs. Additionally, the Renaissance Fair is just down the street. Come see it for yourself!
$1,598,900
1193 Silverheels Drive Larkspur, CO 80118
- Type:
- Single Family
- Sq.Ft.:
- 3,830
- Status:
- Active
- Beds:
- 3
- Lot size:
- 5.28 Acres
- Year built:
- 1995
- Baths:
- 5.00
- MLS#:
- 1858438
- Subdivision:
- Perry Park East
ADDITIONAL INFORMATION
Price Reduction! Over $50,000 Off One-of-a-Kind Custom Home on 5 Lush Acres! Welcome to your dream retreat! This custom-built home, nestled on five manicured, lush acres, offers breathtaking panoramic mountain views that stretch for miles. Now with an incredible price reduction of over $50,000, this property is truly a rare find! The main home spans over 4,700 sq ft, providing ample space for luxury living. Designed with both elegance and comfort in mind, it is an entertainer’s delight, featuring a stunning custom fire pit and a serene water feature—perfect for hosting gatherings or unwinding in your private oasis. You'll also love the impressive Garage Mahal, offering plenty of space for vehicles, storage, and more. The bonus Accessory Dwelling Unit (ADU) above the garage adds even more versatility, ideal for guests, rental income, or a secluded office space. This exceptional home blends privacy, space, and luxury in a spectacular setting. Don’t miss your chance to own this unique gem with sweeping mountain views, now at an unbeatable price!
$1,370,000
9626 S Perry Park Road Larkspur, CO 80118
- Type:
- Single Family
- Sq.Ft.:
- 4,729
- Status:
- Active
- Beds:
- 4
- Lot size:
- 5 Acres
- Year built:
- 1994
- Baths:
- 5.00
- MLS#:
- 6786336
- Subdivision:
- Abbe Hills Acres
ADDITIONAL INFORMATION
As you ascend the private drive you see on the right a full sized, covered RV pad with wood deck, well lit with power and separate septic; to the left is a separately fenced area with chicken coops and barn for small livestock. At the crest is the giant 30x40 detached shop with its own water tank and 1/2 bath, large work area (or additional parking) and mezzanine for lots of additional storage and large level area behind the shop for additional storage of toys, trailers and the like. The home itself is spectacular. As you follow the sidewalk to the front door you enjoy the lovely lawn and landscaping. Ahead is another stone patio on way to the chicken coop area or up a few stairs to the entry. The grand foyer with stunning wood floors and lots of natural light welcomes you. To the left a large, gorgeous office with deck access and to the right the large, formal dining room or up the stairs up to the second junior primary bedroom with en suite full bathroom and small loft area. The main level boasts large primary suite and 5 piece bathroom and a door to the gorgeous wrap around wood deck (newly stained); large great room with wood burning fireplace, vaulted ceiling and amazing natural light; gourmet kitchen with new granite and appliances and additional eating area. Exiting the eating area to the deck is THE most amazing feature which is the ultimate in covered outdoor kitchens with matching granite, hot/cold ink with disposal and cover; built in 38 inch gas grill, 28 inch flat grill; soft close/lighted drawers; garbage can cabinet/drawer; all weather refrigerator; bar well for ice and condiments and gas fireplace ... and don't forget the swings and gorgeous wood beams and ceiling and exquisite lighting. Perfect area for entertaining and enjoying the surrounding nature. The walk out basement also offers enormous family room area, two additional bedrooms; gym and storage as well as a full bath and bar counter with wet bar sink housed in gorgeous historic armoire.
$1,250,000
1893 Silverheels Drive Larkspur, CO 80118
- Type:
- Single Family
- Sq.Ft.:
- 2,599
- Status:
- Active
- Beds:
- 4
- Lot size:
- 5 Acres
- Year built:
- 1993
- Baths:
- 3.00
- MLS#:
- 8534373
- Subdivision:
- Perry Park East
ADDITIONAL INFORMATION
Nestled in the picturesque community of Perry Park in Larkspur, this stunning two-story home offers an enchanting blend of elegance and comfort. With over 3,800 square feet of living space, this residence is designed to cater to your every need. As you approach the property, the wrap-around decks catch your eye, providing a perfect spot for morning coffee or evening relaxation. A sunken area includes a brand new hot tub, making it an ideal retreat for unwinding under the Colorado stars. Step inside to find the heart of the home—a spacious kitchen that will inspire your culinary creativity. Gleaming wood floors stretch throughout the main level, leading to a kitchen adorned with granite countertops and an island featuring a cooktop. A French door pantry adds both charm and functionality. The main level also boasts formal living and dining rooms, perfect for entertaining guests while the vaulted ceilings and large sunny windows bathe the space in natural light. There is a main level office/5th bed, complete with built-in shelving/cabinets. Stylish archways add a touch of architectural flair. Ascend to the upper level, where you'll find the serene primary bedroom. Double doors open to this tranquil retreat, featuring vaulted ceilings and private ensuite. Indulge in the luxury of a soaking tub, a walk-in shower, and a granite double vanity. Three additional bedrooms on this level provide ample space, with one featuring built-in cabinets and shelving. Each bathroom in the home is thoughtfully designed with tile floors, combining style and practicality. Ceiling fans in every bedroom and new (2021) Anderson windows and doors ensure comfort year-round. Off the unfinished basement is a covered rear patio and tool shed that offers convenient storage, while the expansive lot provides a perfect balance of grassy areas and serene wooded sections, offering privacy and a connection to nature. This Perry Park gem invites you to experience a lifestyle of elegance and tranquility.
Andrea Conner, Colorado License # ER.100067447, Xome Inc., License #EC100044283, [email protected], 844-400-9663, 750 State Highway 121 Bypass, Suite 100, Lewisville, TX 75067

The content relating to real estate for sale in this Web site comes in part from the Internet Data eXchange (“IDX”) program of METROLIST, INC., DBA RECOLORADO® Real estate listings held by brokers other than this broker are marked with the IDX Logo. This information is being provided for the consumers’ personal, non-commercial use and may not be used for any other purpose. All information subject to change and should be independently verified. © 2024 METROLIST, INC., DBA RECOLORADO® – All Rights Reserved Click Here to view Full REcolorado Disclaimer
Andrea Conner, Colorado License # ER.100067447, Xome Inc., License #EC100044283, [email protected], 844-400-9663, 750 State Highway 121 Bypass, Suite 100, Lewisville, TX 75067

Listing information Copyright 2024 Pikes Peak REALTOR® Services Corp. The real estate listing information and related content displayed on this site is provided exclusively for consumers' personal, non-commercial use and may not be used for any purpose other than to identify prospective properties consumers may be interested in purchasing. This information and related content is deemed reliable but is not guaranteed accurate by the Pikes Peak REALTOR® Services Corp.
Larkspur Real Estate
The median home value in Larkspur, CO is $1,075,000. This is higher than the county median home value of $722,400. The national median home value is $338,100. The average price of homes sold in Larkspur, CO is $1,075,000. Approximately 85.46% of Larkspur homes are owned, compared to 9.09% rented, while 5.46% are vacant. Larkspur real estate listings include condos, townhomes, and single family homes for sale. Commercial properties are also available. If you see a property you’re interested in, contact a Larkspur real estate agent to arrange a tour today!
Larkspur, Colorado has a population of 260. Larkspur is less family-centric than the surrounding county with 13.89% of the households containing married families with children. The county average for households married with children is 42.97%.
The median household income in Larkspur, Colorado is $55,357. The median household income for the surrounding county is $127,443 compared to the national median of $69,021. The median age of people living in Larkspur is 53.6 years.
Larkspur Weather
The average high temperature in July is 82.9 degrees, with an average low temperature in January of 15.4 degrees. The average rainfall is approximately 20.5 inches per year, with 94 inches of snow per year.
