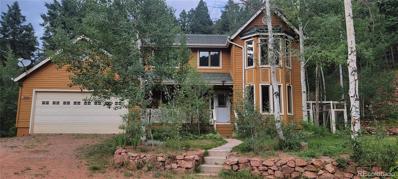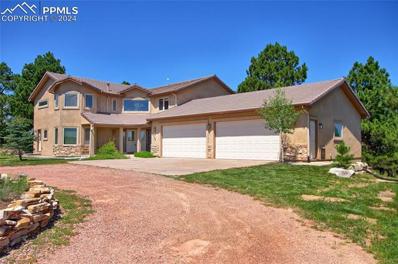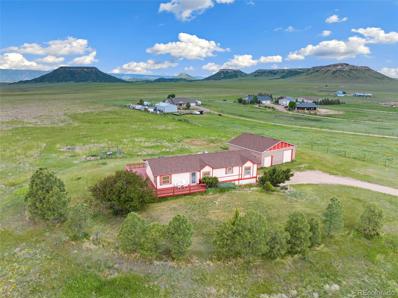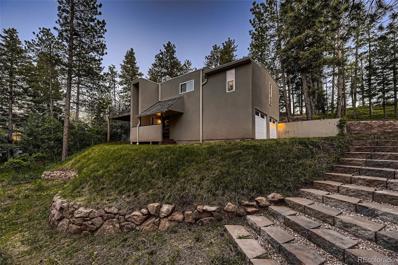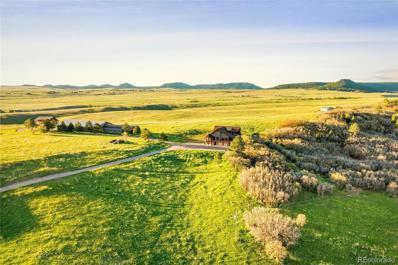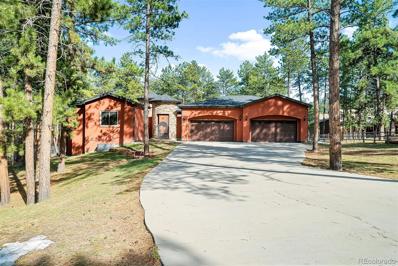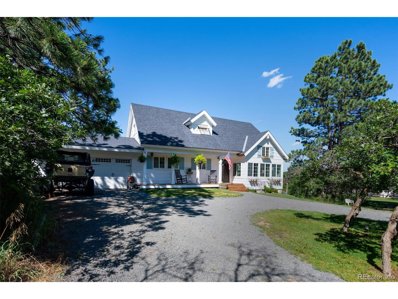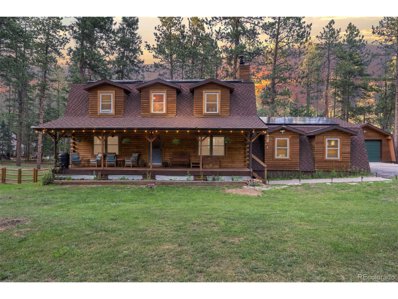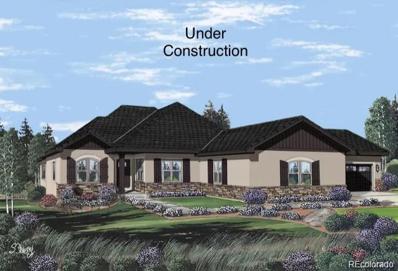Larkspur CO Homes for Sale
$725,000
6305 Apache Drive Larkspur, CO 80118
- Type:
- Single Family
- Sq.Ft.:
- 3,777
- Status:
- Active
- Beds:
- 4
- Lot size:
- 1 Acres
- Year built:
- 1982
- Baths:
- 4.00
- MLS#:
- 4446316
- Subdivision:
- Perry Park
ADDITIONAL INFORMATION
VIEWS, VIEWS, VIEWS!!! NEW PRICE! BEST VALUE IN PERRY PARK!!! PRICED BELOW APPRAISED VALUE! THIS GREAT HOME APPRAISED AT $890k IN MAY, 2023!!! Don't settle for the ordinary...this custom Victorian home on a scenic acre radiates beauty and character. Nestled in a tranquil area with breathtaking views and stunning red rock formations, it's a sanctuary like no other. Step inside to discover a renovated kitchen boasting 42" soft-close walnut cabinets, stainless steel appliances including a newer refrigerator and cooktop, quartz countertops, and a vent hood with warming lamps. With approximately 3,777 square feet, this gem features 4 bedrooms plus a study, formal dining room, breakfast nook, sunroom, finished basement with bath, and a spacious hobby/playroom over the garage. The luxurious master suite offers an updated bath with cherry vanities and granite countertops. Revel in the beauty of hardwood and tile floors, two composite decks, a wood stove for cozy evenings. Embrace green living with passive solar heating, an induction cooktop, LED lighting throughout, high-efficiency A/C system, and PET carpeting. Enjoy modern comforts with new 99% efficiency furnace in 2018 and water heater in 2014. Located in one of the most desirable Douglas County Golf communities. Perry Park Golf Course is highly rated & recent winner of the coveted CAGGY awards from Colorado Avid Golfer. Not a golfer? Social memberships are also available. Perry Park boasts acres of open space, hiking trails, horse stables & stunning red rock formations & it is only 5 minutes from Douglas County's new Sandstone Ranch Open Space & Sandstone Ranch Trails. Secluded but not isolated, this remarkable home is only 20 mins to Castle Rock & 40 mins to DTC or Colorado Springs. Be sure to view the beautiful aerial video at https://vimeo.com/986772014?share=copy and the 3D Matterport tour at https://my.matterport.com/show/?m=uiYDe2Xpyp5
- Type:
- Single Family
- Sq.Ft.:
- 3,432
- Status:
- Active
- Beds:
- 4
- Lot size:
- 0.9 Acres
- Year built:
- 1998
- Baths:
- 4.00
- MLS#:
- 6976941
- Subdivision:
- Perry Park
ADDITIONAL INFORMATION
Rare Ranch style home in Larkspur’s Perry Park. Beautiful forest setting on nearly an acre of Ponderosa pine trees and low maintenance landscaping. This 4 bedroom, 3.5 bath home has an open floorplan, but also offers spaces for those who work from home. The main floor includes a gourmet kitchen with oak cabinetry and beautiful Australian granite countertops, (oak floors refinished in 2021), dining room, living room, the primary bedroom with en suite bath, and another bedroom. The kitchen opens out to the back deck or the spacious front porch where you can enjoy morning coffee or evening happy hour. The walkout basement includes a workshop or craft room lined with countertops and cabinets, a hardwood library, two bedrooms, a full bath, and large family/play room. Garage is also lined with cabinets and countertops. Just a quick minute to Highway 105, 10 mins to I-25. An easy drive to the city from your oasis out of the city. Improvements: Refinished hardwood floors 11/2021 New Roof, Class 4 Impact Resistant roof shingles: 4/2024 New high efficiency Furnace and Air Conditioning: 11/2022 New Tankless Water Heater (9 gal/min) (2019) Extra thick driveway paved 9/2019 (30% thicker than a typical driveway)
- Type:
- Single Family
- Sq.Ft.:
- 2,445
- Status:
- Active
- Beds:
- 3
- Lot size:
- 2.91 Acres
- Year built:
- 1984
- Baths:
- 3.00
- MLS#:
- 3901698
- Subdivision:
- Woodmoor Mountain
ADDITIONAL INFORMATION
Nestled in the highly desirable gated community of Woodmoor Mountain, this 3-bedroom, 2.5-bathroom home offers the perfect blend of modern amenities and rustic charm. This mountain hideaway promises privacy and tranquility while remaining conveniently close to Palmer Lake, Monument, Castle Rock, Denver, and Colorado Springs. The open and updated kitchen with cherry cabinets with quiet close hinges, granite countertops, and tile floors makes meal preparation a delightful experience. The spacious main floor office, equipped with custom built-in cabinetry and granite countertops and high-speed internet access, ensures a comfortable and efficient work-from-home setup. Home control system with 8 speaker zones and lighting control let you control your audio, video, lighting and security everywhere in the house. An open floorplan in the basement allows for flexible use as a home gym, additional rec-room, or bedroom, catering to your lifestyle needs. Enjoy the serene outdoors from your private back deck, surrounded by pines, aspens, wildflowers, wild raspberries, and a soothing water feature with cascading waterfalls. It's a nature lover's paradise, frequented by abundant wildlife, including deer, turkeys, squirrels, fox, countless hummingbirds and other beautiful birds, with the occasional visit from local bears, the elusive mountain lions and even moose. Woodmoor Mountain offers additional amenities like an equestrian bridle trail system and a 10-acre common area with plans for hiking trails and gathering spots, perfect for walking, hiking, biking, sledding and more. Minutes away from Pike National Forest and massive Douglas County open spaces and nearby attractions such as Woodmoor Country Club, Bear Dance and Perry Park Golf Clubs. This mountain home offers a dream location for those desiring a serene escape while enjoying the comforts of modern living. It's truly a place to reconnect with nature and leave the hustle and bustle of everyday life behind.
- Type:
- Single Family
- Sq.Ft.:
- 4,812
- Status:
- Active
- Beds:
- 6
- Lot size:
- 36.72 Acres
- Year built:
- 2000
- Baths:
- 4.00
- MLS#:
- 8887837
ADDITIONAL INFORMATION
Well maintained, 6-bed, 4-bath custom home boasting 4,848 sq. ft., sits on 37 rolling acres in Larkspur!* Enjoy NEW CARPET and NEW LVP flooring in the basement! * Step into elegance with beautiful, refinished wood flooring throughout the main level!* *Grand entry w/ dramatic vaulted ceilings.* Gourmet kitchen area boasting hickory cabinets, Corian countertops, island w/cook-top, large 15x5 walk-in pantry with lots of shelving & double ovens. *Cozy dining nook just off of the kitchen w/ bay window showcasing the tranquil scenery.* Sun filled living area w/ floor-to ceiling windows, stacked stone gas fireplace, recessed lighting & ceiling fan!* Primary bedroom located on the upper level w/vaulted ceilings, large walk-in closet (with built-ins) and adjoining 5 piece bathroom.* Primary bathroom featuring oversized walk-in shower w/ sitting bench, double vanity w/ tile counter-top & soaking tub overlooking the peaceful, serene setting.* Two additional bedrooms upstairs w/ a full bathroom to share.* Inviting, spacious family area boasting wet bar w/ Corian counter-tops, breakfast bar, recessed lighting, gas fireplace and walk-out to the backyard.* Two additional bedrooms and a 3/4 bathroom complete the basement level.* Highlights include 15x25 newer wood deck, 21 x15 lower concrete patio, central vacuum and a water feature.* * If you are looking for true Colorado mountain living, look no further!* Great Horse property With large pasture area on the lower lot
- Type:
- Single Family
- Sq.Ft.:
- 3,001
- Status:
- Active
- Beds:
- 4
- Lot size:
- 1.03 Acres
- Year built:
- 1972
- Baths:
- 3.00
- MLS#:
- 3676802
- Subdivision:
- Perry Park
ADDITIONAL INFORMATION
BREATHTAKING 360° VIEWS of mountains, meadow and red rock outcroppings from this unique cedar and stone Raised Ranch in highly desirable Perry Park! Private and located on over an acre, this is a gorgeous treed lot with abundant wildlife and perennials as well! There is an open 2 story entry with grand transom window above the front door and tile flooring with a walkout Family room with wood beams that creates a jaw dropping experience of panoramic views from the front, while keeping warm around a natural moss stone woodburning fireplace with heavy wood mantle. Make your way up the wrought iron & wood stairway to the walkout Vaulted Wood Beamed Great Room where you can enjoy morning coffee or evening cocktails cozied up by the impressive gas stone fireplace or the large covered wood deck, all while enjoying the tremendous views! Encased Pocket Doors lead to an Eat-in Kitchen with two walkout options to the backyard patio, quartz countertops, loads of extended height cabinets, ample counter space, counter bar seating, stainless steel appliances, pantry and picture window to enjoy views of nature and red rock outcroppings. Main level walkout Master Bedroom has attached ¾ bath w/programmable heated floors and double vanity, double closets with sliding barn doors, built in storage cabinets and views from every window! It even opens to a secondary deck! On the main floor, you will find an additional walkout bedroom, full bath and walkout laundry/mud room has cabinets, quartz counters, luxury vinyl plank flooring, and utility sink... and ALL HAVE VIEWS! 2 more lower level bedrooms with new lighting and VIEWS, ¾ bath and 21x9 utility room, along with under stair storage and access to 2 car garage w/work bench. Hot Tub, 13x13 Storage Shed w/ramps (could hold a golf cart) Simply Safe security system, Invisible Fence, gun safe, washer & dryer, and freezer included. Minutes from Perry Park Golf and Country Club, and hiking trails, this is a MUST SEE HOME with so much to offer!
- Type:
- Single Family
- Sq.Ft.:
- 1,484
- Status:
- Active
- Beds:
- 3
- Lot size:
- 10.01 Acres
- Year built:
- 1991
- Baths:
- 2.00
- MLS#:
- 9548935
- Subdivision:
- Mesa Grande
ADDITIONAL INFORMATION
Welcome! This single-family home offers 1,484 square feet of comfortable living space, featuring 3 spacious bedrooms and 2 full bathrooms. Nestled on a sprawling 10-acre lot, this property provides ample privacy and stunning natural beauty. Located with Rattlesnake Butte and the Greenland Open Space Trailhead in your backyard, outdoor enthusiasts will delight in the easy access to hiking and exploring. The convenient proximity to I-25 ensures smooth commutes and connectivity to nearby amenities. The home also boasts a 36x36 detached garage, perfect for additional storage or various hobbies, alongside an oversized workshop ideal for projects. Experience the tranquility of rural living with the convenience of modern accessibility. Don't miss this unique opportunity to own a piece of Colorado's picturesque landscape!
$699,000
6100 Apache Drive Larkspur, CO 80118
- Type:
- Single Family
- Sq.Ft.:
- 1,843
- Status:
- Active
- Beds:
- 3
- Lot size:
- 0.85 Acres
- Year built:
- 1973
- Baths:
- 3.00
- MLS#:
- 3145942
- Subdivision:
- Perry Park
ADDITIONAL INFORMATION
Are you searching for a home that feels like your personal sanctuary? Look no further than this stunning 3-bedroom, 3-bath gem nestled in the prestigious Perry Park golf course community, right against the foothills. Step inside to discover beautiful upgrades that enhance both comfort and style. The master bedroom includes an updated en suite, and you'll appreciate the eco-friendly low-flow toilets. Recent updates include a reverse osmosis system in the kitchen, a new furnace, hot water heater, and A/C, ensuring your home is always at the perfect temperature. Cozy up by the new wood-burning stove in the lower level during cooler months. Security and outdoor enjoyment are top-notch with new custom security doors at the front and back, a new second-story composite front deck, a composite back deck, and a redwood front porch. Plus, new gutters, downspouts, and a drainage system keep everything in top shape. The backyard features a custom block retaining wall with two sets of stairs spanning its entire length, creating a perfect space for your creative landscaping ideas. You'll also find a new custom storage building and beautiful wood-grain ceramic tile in the lower level. Other updates include new windows, hardwood floors, and stucco, all installed between 2016 and 2017. Each bedroom is spacious enough to accommodate a king-sized bed, and the cozy family room downstairs offers flexibility for an office, reading nook, or additional lounge/play area. Plus, the garage comes with a handy storage and organizational system. Nature lovers will delight in the wildlife, with a natural deer trail in the backyard. The new retaining wall makes the backyard a blank canvas for your imagination. Plus, living here gives you the opportunity to join the golf club and play on one of Colorado's prettiest courses. This home truly offers a unique blend of luxury and tranquility. Come see it for yourself and experience the serenity of Perry Park living.
- Type:
- Single Family
- Sq.Ft.:
- 4,553
- Status:
- Active
- Beds:
- 3
- Lot size:
- 34.97 Acres
- Year built:
- 1980
- Baths:
- 4.00
- MLS#:
- 9735565
- Subdivision:
- Metes And Bounds
ADDITIONAL INFORMATION
Welcome to your private sanctuary at 11067 Spruce Mountain Road! This stunning custom-built log home is situated on 35 acres of pristine ranch grasslands, offering expansive, uninterrupted views of the surrounding landscape. Designed to blend seamlessly with nature, this one-of-a-kind home provides rustic charm paired with modern comforts. The spacious, open floor plan invites natural light through large windows, framing the breathtaking scenery from every room. This home's gourmet kitchen awaits the culinary enthusiast, featuring a spacious center island and sweeping views that make every meal memorable. The two primary suites are a haven of tranquility, boasting a spa-like ensuite and a walk-in closet, offering a luxurious retreat. For the outdoor enthusiast, this property is a gateway to adventure. Less than two hours away, world-class skiing offers the thrill of carving through fresh powder, while nearby mountain biking trails wind through serene forests. Hiking paths lead to breathtaking vistas, and nearby lakes and rivers invite you to cast a line and find peace by the water. More than just a home, this property is an invitation to a well-lived life—where every day is an escape into Colorado's finest landscapes and experiences.
$1,290,000
1399 Gore Circle Larkspur, CO 80118
- Type:
- Single Family
- Sq.Ft.:
- 6,980
- Status:
- Active
- Beds:
- 6
- Lot size:
- 0.95 Acres
- Year built:
- 2016
- Baths:
- 5.00
- MLS#:
- 2596635
- Subdivision:
- Sage Port
ADDITIONAL INFORMATION
Do you crave peace and tranquility? Do you feel like you're ready to live in luxury amidst the woods? Look no further. This home is your perfect forest retreat. Properties don't come up for sale in Bear Dance very often so this is your chance! This spacious oasis has everything you need to host all your family and friends for every party and gathering from here until the end of time. Every detail has been thought of! The outdoor kitchen and pagoda, along with upper deck and lower level outdoor living space make this house the perfect Colorado home. Boundaried to the north by the gorgeous and highly rated Bear Dance Golf Course, so you only have one neighbor. No HOA. This home is perfect in its seclusion while you're in it, but yet conveniently located close enough to Castle Rock and Monument for ease of shopping and dining. Don't miss your chance to live in this very special home!
$1,295,000
3223 Estates Cir Larkspur, CO 80118
- Type:
- Other
- Sq.Ft.:
- 1,844
- Status:
- Active
- Beds:
- 3
- Lot size:
- 6 Acres
- Year built:
- 1983
- Baths:
- 2.00
- MLS#:
- 8695393
- Subdivision:
- Assembly Estates
ADDITIONAL INFORMATION
Come visit this beautiful property located in Assembly Estates. The home is situated on 5.84 acres of meadows, barns and other usable space for your enjoyment. The warm cozy home includes 3 bedrooms; tow upstairs and one on the main level. There is extensive use of wood flooring. The main level living room has a wood burning stove and includes extensive views of the property. Adjacent is a very nice sun room with stone tile flooring (Great for relaxing and enjoying a book). Enter the kitchen with wooden countertops and another excellent view of the meadow. Eat in the dining room adjacent to the kitchen. The acreage is great for horses or what you might prefer, with 2 barns. One is recently completed (38' x 52' with a concrete floor and lighting}. Also included is a guest cottage with heating and a wood burning stove for you guests. The location is really convenient for a commute to Denver or Colorado Springs. Don't miss out on this fabulous property!
$849,900
8304 Acoma Dr Larkspur, CO 80118
- Type:
- Other
- Sq.Ft.:
- 3,089
- Status:
- Active
- Beds:
- 4
- Lot size:
- 1 Acres
- Year built:
- 1982
- Baths:
- 3.00
- MLS#:
- 2423348
- Subdivision:
- Perry Park
ADDITIONAL INFORMATION
Welcome to this rustic retreat in the serene Perry Park community. Nestled in a tranquil enclave, this enchanting two-story log home offers a blend of comfort and nature's beauty. The covered front porch beckons you to step inside and embark on a journey of warmth and coziness. Featuring a two-car attached garage, two-car detached garage, and RV parking ensuring ample space for your vehicles and additional storage with no HOA, this is one you've waited for. Step inside where you'll be greeted by wood flooring and a welcoming living room with wood burning fireplace featuring stone surround and mantel. Enjoy the convenient half bath, dining room with walk-out to the back deck, an open kitchen featuring concrete counters, stainless appliances, beautiful pantry with old farmhouse doors , formal dining room and a family room to complete this beautiful main level. Head upstairs where your tranquil haven awaits in the form of a large primary suite boasting an adjoined 3/4 bath and spacious walk-in closet, ensuring both comfort and functionality. Three additional bedrooms, a full bathroom and expansive laundry room with window and wash sink finish out the upper level. Venture to the basement where you'll discover a realm of potential. Enjoy the large family room with wood burning stove, an office/game room space offering flexibility for work or play and wet bar rough-in plumbing laying the foundation for endless entertainment possibilities. Be sure to check out the walk-in closet/pantry and under stair closet offering generous storage space. With a walk-out to the back yard, this basement seamlessly blends indoor and outdoor living. In this hidden gem of Perry Park, tranquility and charm converge to create a home that is not only a dwelling but a true sanctuary. Imagine yourself sitting on your back deck enjoying the fully fenced backyard and garden beds or rocking away on the front porch while you watch the wild turkeys, humming birds and deer making this home a true oasis
$1,125,000
7526 Cameron Drive Larkspur, CO 80118
- Type:
- Single Family
- Sq.Ft.:
- 3,250
- Status:
- Active
- Beds:
- 4
- Lot size:
- 0.92 Acres
- Year built:
- 2023
- Baths:
- 4.00
- MLS#:
- 3472043
- Subdivision:
- Sage Port
ADDITIONAL INFORMATION
Super private, heavily treed backyard on nearly an acre, with a walkout basement and composite deck above! Ranch Living’s Sedona Ranch plan is offered on this location with a 3 car garage. Our best selling 3 bedroom with a study on the main level and gorgeous staircase. Super open kitchen to Grand Room, with an enormous walk-in pantry off kitchen with a large window! 1 bedroom, 1 bathroom, with a large rec room option in the basement. This house is spec’d and substantially far along as to preparing to submit for permitting (as of Nov 1 st ). Excavation to start in Feb/Mar, with a soft drive across the front of the lot drive minimizing the grade. Approximately 3’ of the top of the center of the lot will be lopped off during contouring of the lot with the loader, to allow home to sit slightly lower off the rear and reduce the grade of the lot to more efficiently allow for a soft driveway entrance. Walk to the top of the lot along the right side of neighbors driveway on left side and go down the other side about 15’, and that’s where the location of the rear deck off the grand room will be! Best value in Larkspur on a super private, well established circle/drive. We supply locked in rate for you on the home build through the reception of keys..
Andrea Conner, Colorado License # ER.100067447, Xome Inc., License #EC100044283, [email protected], 844-400-9663, 750 State Highway 121 Bypass, Suite 100, Lewisville, TX 75067

Listings courtesy of REcolorado as distributed by MLS GRID. Based on information submitted to the MLS GRID as of {{last updated}}. All data is obtained from various sources and may not have been verified by broker or MLS GRID. Supplied Open House Information is subject to change without notice. All information should be independently reviewed and verified for accuracy. Properties may or may not be listed by the office/agent presenting the information. Properties displayed may be listed or sold by various participants in the MLS. The content relating to real estate for sale in this Web site comes in part from the Internet Data eXchange (“IDX”) program of METROLIST, INC., DBA RECOLORADO® Real estate listings held by brokers other than this broker are marked with the IDX Logo. This information is being provided for the consumers’ personal, non-commercial use and may not be used for any other purpose. All information subject to change and should be independently verified. © 2024 METROLIST, INC., DBA RECOLORADO® – All Rights Reserved Click Here to view Full REcolorado Disclaimer
Andrea Conner, Colorado License # ER.100067447, Xome Inc., License #EC100044283, [email protected], 844-400-9663, 750 State Highway 121 Bypass, Suite 100, Lewisville, TX 75067

Listing information Copyright 2024 Pikes Peak REALTOR® Services Corp. The real estate listing information and related content displayed on this site is provided exclusively for consumers' personal, non-commercial use and may not be used for any purpose other than to identify prospective properties consumers may be interested in purchasing. This information and related content is deemed reliable but is not guaranteed accurate by the Pikes Peak REALTOR® Services Corp.
| Listing information is provided exclusively for consumers' personal, non-commercial use and may not be used for any purpose other than to identify prospective properties consumers may be interested in purchasing. Information source: Information and Real Estate Services, LLC. Provided for limited non-commercial use only under IRES Rules. © Copyright IRES |
Larkspur Real Estate
The median home value in Larkspur, CO is $1,020,000. This is higher than the county median home value of $722,400. The national median home value is $338,100. The average price of homes sold in Larkspur, CO is $1,020,000. Approximately 85.46% of Larkspur homes are owned, compared to 9.09% rented, while 5.46% are vacant. Larkspur real estate listings include condos, townhomes, and single family homes for sale. Commercial properties are also available. If you see a property you’re interested in, contact a Larkspur real estate agent to arrange a tour today!
Larkspur, Colorado has a population of 260. Larkspur is less family-centric than the surrounding county with 13.89% of the households containing married families with children. The county average for households married with children is 42.97%.
The median household income in Larkspur, Colorado is $55,357. The median household income for the surrounding county is $127,443 compared to the national median of $69,021. The median age of people living in Larkspur is 53.6 years.
Larkspur Weather
The average high temperature in July is 82.9 degrees, with an average low temperature in January of 15.4 degrees. The average rainfall is approximately 20.5 inches per year, with 94 inches of snow per year.


