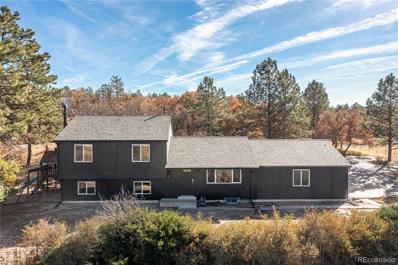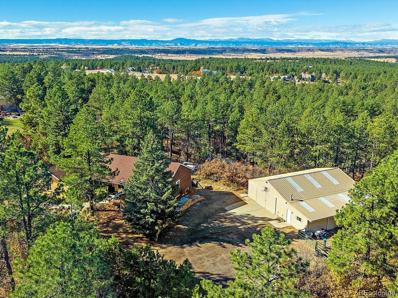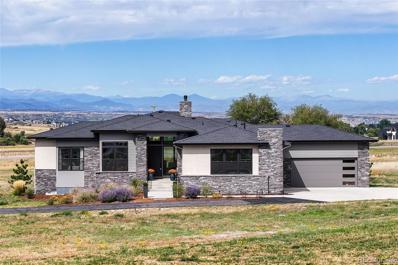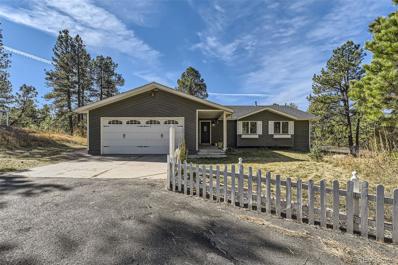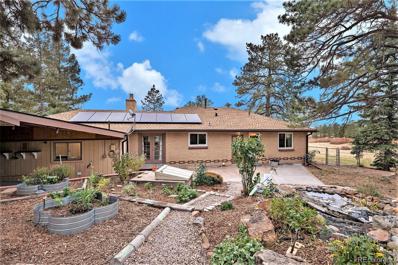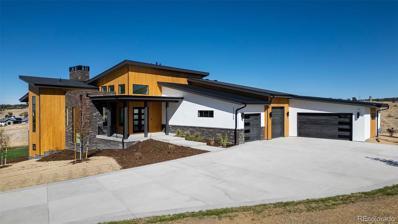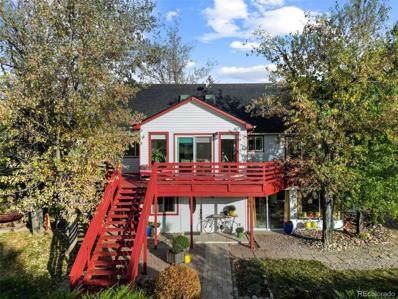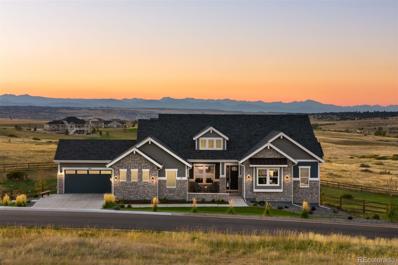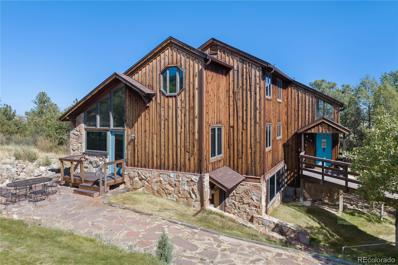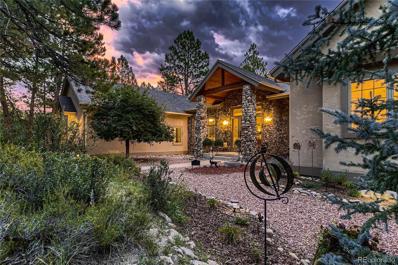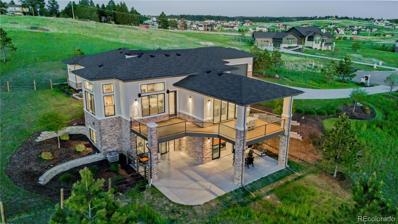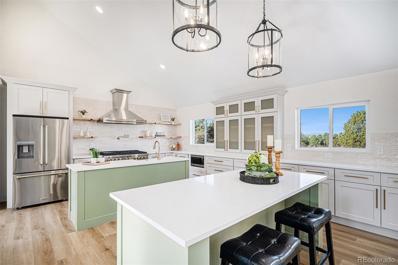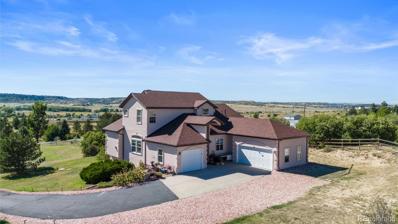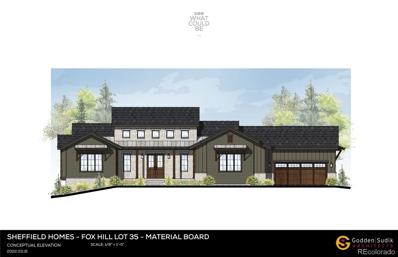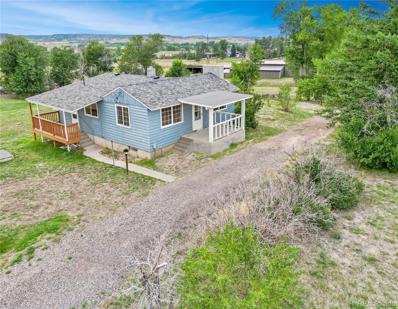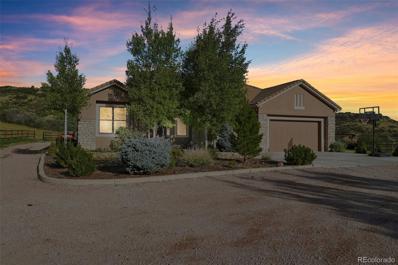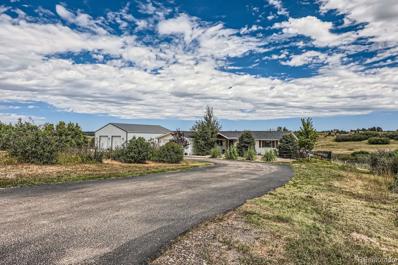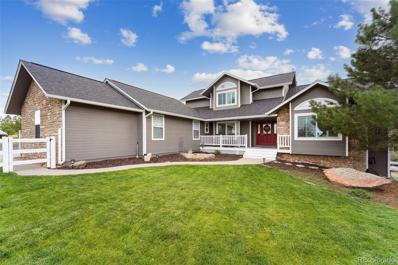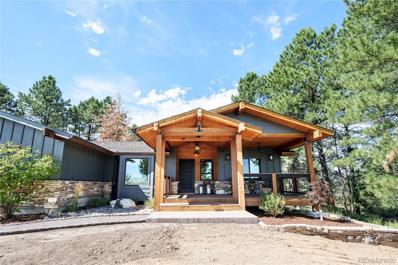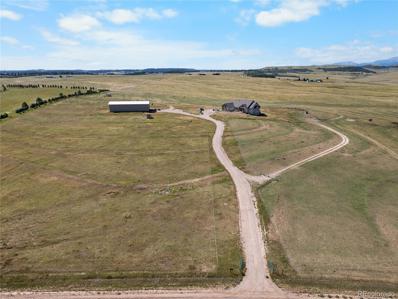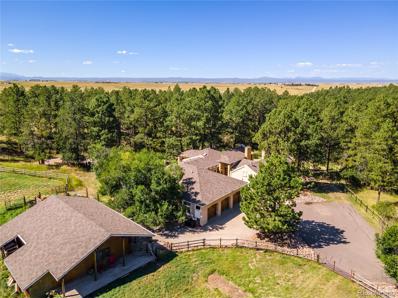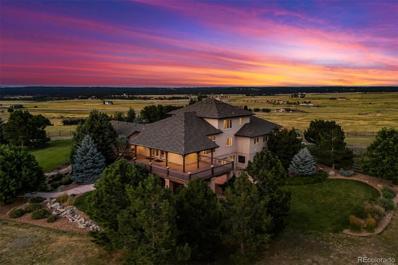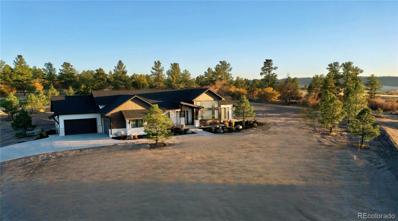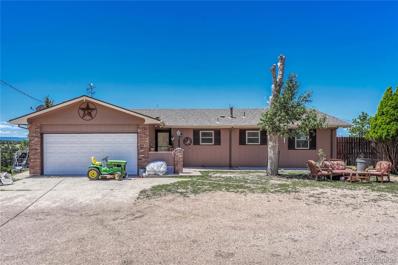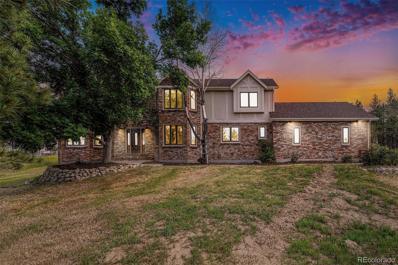Franktown CO Homes for Sale
Open House:
Saturday, 11/16 12:00-2:00PM
- Type:
- Single Family
- Sq.Ft.:
- 2,210
- Status:
- NEW LISTING
- Beds:
- 4
- Lot size:
- 3.1 Acres
- Year built:
- 1972
- Baths:
- 3.00
- MLS#:
- 7922753
- Subdivision:
- Whispering Pines North
ADDITIONAL INFORMATION
Welcome to this stunning, move-in-ready home in the desirable Whispering Pines community. Nestled on 3 acres of peaceful, private land, this property offers boundless potential for outdoor projects and is zoned for horses—perfect for those seeking a serene getaway with quick access to Parker and Elizabeth. Beautifully updated throughout, the home boasts quality craftsmanship and features, including gorgeous herringbone hardwood floors, vaulted wood plank ceilings, custom coat nook, and charming shiplap and wainscot accent walls. The open living, dining, and kitchen area is ideal for entertaining, with a chef-worthy kitchen featuring two-tone cabinetry with crown molding, a 5-burner gas range, granite countertops, and a center island with butcher block. A cozy lower-level family room with a free-standing fireplace creates the perfect gathering space. Upstairs, three spacious bedrooms accompany a spa-inspired en-suite in the primary retreat, while the lower level offers an additional bedroom for added flexibility. The basement includes a bonus gym with a climbing wall and a versatile room ideal for yoga, reading, or a playroom. Outside, the expansive backyard is ready for enjoyment with a deck, fire pit with built-in bench seating, a playground, and a charming red shed. A fenced garden keeps your plants safe from deer. Recent updates include a hail-resistant Malarkey roof (2023), new garage door and opener (2022), a Navien tankless water heater with 9+ GPM (2022), and a brand-new AC system (2024). This property is the ultimate private retreat with thoughtful upgrades and ample space to make it your own.
- Type:
- Single Family
- Sq.Ft.:
- 3,350
- Status:
- Active
- Beds:
- 5
- Lot size:
- 5.07 Acres
- Year built:
- 1989
- Baths:
- 3.00
- MLS#:
- 5472376
- Subdivision:
- Deerfield
ADDITIONAL INFORMATION
DISCOVER YOUR PERFECT COLORADO RETREAT BLENDING COMFORT, SPACE & ADVENTURE!! THIS 3350 FINISHED SQ FT RANCH-WALKOUT HOME IS SITUATED ON 5 PICTURESQUE TREED ACRES OFFERING PRIVACY & SECLUSION WITH OUTDOOR LIVING AREAS, PLUS THE 2200 SQ FT MULTI-PURPOSE OUTBUILDING & 3-STALL HORSE BARN WITH PADDOCK AREA & 2 FENCED PASTURES!! AN OPEN & VAULTED FLOORPLAN GREETS YOU WITH WARM & COMFORTABLE DECOR ENTERING THE FRONT FOYER, FRAMED BY STUDY OR EXTRA BEDROOM AND A FORMAL DINING ROOM, EACH WITH RAISED CEILINGS. THE DRAMATIC & SPACIOUS GREAT ROOM WITH SOARING 13' VAULTED CEILINGS, LARGE WINDOWS, HARDWOOD FLOOR, WOOD-BURNING FIREPLACE & LARGE NEWER WINDOWS IS A JOY FOR DAILY LIVING & ENTERTAINING ACCESSING A LARGE 16x8 DECK. THE ADJACENT VAULTED KITCHEN OFFERS NEWER APPLIANCES, WALK-IN PANTRY, TILE FLOORS & AN ADDITIONAL EATING & GATHERING SPACE. THE LUXURY PRIMARY SUITE IS SITUATED IN ITS OWN AREA AND PROVIDES A WALK-IN CLOSET & LUXURY SPA-LIKE 5-PIECE BATH WITH OVERSIZE JETTED TUB & WALK-IN SHOWER. PLUS AN ADDITIONAL MAIN-LEVEL BEDROOM & FULL BATH, AND CONVENIENT MAIN-LEVEL LAUNDRY ROOM. AN OPEN STAIRWAY LEADS TO A VERY SPACIOUS WALK-OUT LOWER-LEVEL FAMILY/MEDIA/GAME ROOM THAT HAS FRENCH DOORS FOR SEPARATION FROM THE MAIN-LEVEL, 2 ADDITIONAL BEDROOMS & 3/4 BATH, PLUS 3 SPACIOUS STORAGE ROOMS WITH NEWER FURNACE, WATER HEATER & A/C. THE NEARBY HEATED OUTBUILDING WILL ACCOMMODATE HOBBYISTS & ENTHUSIASTS OF ALL KINDS WITH 1536 SQ FT, CONCRETE FLOOR, LOTS OF NEWER SKYLIGHTS FOR NATURAL LIGHT, ACCESS THROUGH DOUBLE DOORS 8.5'Hx15'W, ALLOWING FOR TRACTORS/RV's/WATER SPORTS/CARS/TRAILERS/HOBBIES/WORKSHOP & MORE. BRING YOUR HORSES TO THE ATTACHED BARN FEATURING A TACK ROOM, 3 ENCLOSED STALLS WITH RUBBER/WOOD SHAVING FLOORS, PADDOCK AREA, CLOSE-IN CROSS-FENCED PASTURE & 2nd EXPANSIVE FENCED PASTURE FOR HORSEBACK RIDES EXPLORING THE EXTRA TREED & ROLLING HILLS. THE DOGS WILL ENJOY 2 DOG RUNS CONNECTED TO THE MAIN HOME'S OVERSIZE 3-CAR GARAGE. CHOICE RURAL LIVING WITHIN TOP COMMUNITY!!
$1,450,000
2730 Fox View Trail Franktown, CO 80116
- Type:
- Single Family
- Sq.Ft.:
- 3,879
- Status:
- Active
- Beds:
- 5
- Lot size:
- 2.3 Acres
- Year built:
- 2021
- Baths:
- 5.00
- MLS#:
- 4077448
- Subdivision:
- Fox Hill
ADDITIONAL INFORMATION
Nestled on a picturesque corner lot of over 2 acres with breathtaking mountain views, this home offers a perfect blend of elegance, serenity and just a touch of country charm! The open floor plan welcomes you with an airy and light-filled great room, where soaring ceilings, expansive windows, and a beautiful stone fireplace create a warm and inviting atmosphere. A wall of windows/glass doors are impressive as it captures the unobstructed views perfectly! Wide plank wood flooring greet you upon entering and are found throughout much of the main floor. Step onto the deck to soak in the awe-inspiring mountain vistas that make every day feel like a retreat. The beautifully designed chef’s kitchen, featuring quartz countertops, Wolf stainless steel appliances and a spacious island, is both functional and stylish—ideal for entertaining or enjoying quiet mornings with a cup of Joe. The primary suite is a private haven, complete with an indulgent ensuite bath, where you can relax in the soaking tub while gazing at the mountains and enjoy direct access to the deck. Beautiful tile flooring brings a sophistication to this amazing space. The main floor also includes two additional bedrooms that share a ¾ bath, dedicated office, dining area, a half bath, and a convenient laundry room. A handsome curved stairway carries you to the lower level w/ expansive family room and a second gas fireplace provides a welcoming space for gatherings, while two generous bedrooms, each with its own ensuite ¾ bath and luxurious oversized showers, ensure comfort for guests. With a 4-car garage, exquisite finishes throughout, and its peaceful corner location, this home is a true mountain sanctuary where every detail invites you to unwind and enjoy. Easy commute to the Denver Tech Center or DIA, its an ideal location as you are minutes from local shopping and dining in Franktown, Castle Rock or Parker. Discover why this the place you will want to call HOME!!!!
- Type:
- Single Family
- Sq.Ft.:
- 4,069
- Status:
- Active
- Beds:
- 4
- Lot size:
- 5.04 Acres
- Year built:
- 1986
- Baths:
- 3.00
- MLS#:
- 4210207
- Subdivision:
- Deerfield
ADDITIONAL INFORMATION
Charming 4-Bedroom, 3 -Bath Ranch-Style Home on 5 Acres with Finished Walk-Out Basement. Welcome to this beautifully updated single-family home at 667 N White Tail, nestled on a peaceful 5-acre lot, offering the perfect blend of modern comfort & country living. This spacious one-level ranch features 4 bedrooms, 3 baths, and a fully finished walk-out basement, providing ample space for both relaxation and entertaining. The open floor plan starts with an inviting entrance foyer that leads into a large great room with vaulted ceilings and a wood-burning fireplace, creating a warm and cozy atmosphere. The gourmet kitchen features a large kitchen island, butcher block counters, granite countertops and pantry. Perfect for preparing meals and hosting gatherings. Enjoy a private primary suite with 2 spacious walk-in closets, luxurious 5-piece bath, complete with a jet-action tub for ultimate relaxation. The Finished Walk-Out Basement is ideal for a home theater, gym, office, or extra living area along with two bedrooms & large laundry space. The walk-out access to the backyard offers ease of entry and adds to the home’s functional appeal. This home has a new roof, newer exterior painting, and recent septic cleaning ensures the home is in top condition. Both the house and well have been pre-inspected for peace of mind. This home offers energy efficiency & comfort with forced air heating powered by natural gas, central air conditioning, and quality insulation ensure comfort year-round. Durable Flooring is throughout with a mix of carpet, laminate and tile. The 5-acre lot is perfect for outdoor enthusiasts, featuring a large deck, chicken coop, dog run, shed and plenty of space to roam. Whether you enjoy gardening, raising animals, or simply taking in the scenic views, this property has it all. This exceptional home offers a rare opportunity to own a country estate with modern conveniences. Don’t miss out on this amazing opportunity—schedule your private showing today!
- Type:
- Single Family
- Sq.Ft.:
- 2,568
- Status:
- Active
- Beds:
- 5
- Lot size:
- 5 Acres
- Year built:
- 1958
- Baths:
- 4.00
- MLS#:
- 4406354
- Subdivision:
- Rural
ADDITIONAL INFORMATION
Historic Douglas County property for sale on 5 acres with easy access to nearby Franktown! Come explore this unique property featuring a 5 bedroom, 3 bathroom brick ranch home, a historic 1901 Douglas County Schoolhouse, a large workshop and detached garage. The property has no HOA or covenant restrictions so your options are only limited by your imagination! The main home consists of 2568 square finished square feet and features 5 bedrooms and 3 full bathrooms, with a finished basement and attached oversized 2 car garage. The home has an updated Kitchen and main floor bathrooms as well as hardwood floors throughout the main level. There are 2 wood burning stoves on each level for a warm and inviting living space. The Schoolhouse is tenant occupied and features a family room, kitchen, bathroom, and bedroom consisting of approximately 850 square feet. The large workshop has a concrete floor, wood burning stove, water and electricity and is the perfect option for a side hustle workspace. Enjoy the peaceful, fenced in backyard with water feature and soak in the the space as you entertain your loved ones! If you have been looking for a close in, rural property with income potential, you have found the one! Schedule your showing today!
$2,900,000
11115 Evening Hunt Road Franktown, CO 80116
- Type:
- Single Family
- Sq.Ft.:
- 5,222
- Status:
- Active
- Beds:
- 4
- Lot size:
- 1.91 Acres
- Year built:
- 2024
- Baths:
- 6.00
- MLS#:
- 4940393
- Subdivision:
- Fox Hill
ADDITIONAL INFORMATION
Beautiful mountain modern style walkout ranch perfectly situated on 1.91 acres with expansive mountain views and spacious patios. This 4 bed, 6 bath Reed Custom Homes design includes 5,222 finished square feet, and a giant 1,822 sf 4 car garage complete with an RV height door and epoxy coated floors! The stunning front entry leads to a spacious great room with exposed wood beams, custom iron railing, floor to ceiling windows and a custom framed Samsung frame tv. The open-concept kitchen furnished with an immense island, stainless gas range and hood, ample amounts of counterspace, soft close wood cabinetry, complete with a walk-in pantry. The main floor boasts an oversized, primary master suite with private entrance to the back patio, a 5-piece spa bathroom with heated floors, and dual entry walk-in closet with built-ins. Completing the main floor, this Saratoga design, provides a guest bedroom with connecting ensuite bath, a large mudroom and oversized laundry room with cabinets galore plus a utility sink. The lower level of this home welcomes guests to a large, very spacious living room and dedicated exercise room. The open-concept design takes advantage of the natural light and 10' ceilings. A luxury wet bar with drawer refrigerator and freezer as well as a large island and loads of cabinets provides the perfect space for entertaining. Completing the lower level, is direct access to the covered patio, an in-home office, and 2 generous sized bedrooms, both with ensuite baths. Not to be overlooked is the customizable Crestron home automation system for in-home lighting and entertainment as well as the surround sound speaker system that runs throughout the home and the exterior patios. Windows are pre-wired for electronic coverings. Other highlights include; tankless water heater, whole house humidifier and dual zone furnaces. This masterfully designed home is perfect for entertaining and relaxing. Community farm to table boxes are available seasonally!
$1,349,000
9116 Warriors Mark Drive Franktown, CO 80116
- Type:
- Single Family
- Sq.Ft.:
- 3,744
- Status:
- Active
- Beds:
- 4
- Lot size:
- 13.52 Acres
- Year built:
- 1977
- Baths:
- 3.00
- MLS#:
- 6812690
- Subdivision:
- Comanche Pines
ADDITIONAL INFORMATION
This stunning estate, set on 13.5 acres in Comanche Pines with over 300 trees, offers panoramic views and a perfect blend of luxury and rural living, ideal for horse lovers or agricultural enthusiasts. The fully remodeled kitchen boasts quartz countertops, new cabinets, and high-end KitchenAid stainless steel appliances, flowing into a spacious dining area with access to a wraparound deck—perfect for enjoying sunsets. The cozy living room is centered around a wood-burning stove, while the lower-level family room features a pellet stove and heated floors for added comfort. All bedrooms have been freshly painted, and all bathrooms have been remodeled, complete with heated floors and unique temperature controls in each. The ground level includes a separate entrance, making it ideal for a professional suite with a radon mitigation system for added safety. Additional features include a half bath that can easily be converted into a full bath, a bedroom/office, a sunroom, laundry room, and direct patio access. Recent upgrades include an AC/heat split system with two extra units, new wool carpets, bamboo floors, new tile, and new windows. The main roof was replaced in 2023, while the other roofs were updated in 2014. Zoned A1 for agricultural/equestrian use, the property allows for building a guest house up to the size of the main home. The estate is enclosed by two double-knot woven wire fences and features a garden area and a tree-lined driveway with pine and spruce trees. Other highlights include a button-activated security system with sirens, a stove grill by the gazebo, and a negotiable above-ground pool. Conveniently located near Castlewood Equestrian Center, parks, schools, and just minutes from Castle Rock and Elizabeth, this estate offers the ideal combination of luxury, practicality, and natural beauty. Furniture is negotiable. For more details on A1 zoning in Douglas County, please see the supplemental documents. https://www.youtube.com/watch?v=iy-KUfYccgM
$1,595,000
9369 Red Primrose Street Franktown, CO 80116
- Type:
- Single Family
- Sq.Ft.:
- 5,041
- Status:
- Active
- Beds:
- 4
- Lot size:
- 3.69 Acres
- Year built:
- 2022
- Baths:
- 5.00
- MLS#:
- 6696629
- Subdivision:
- Two Bridges
ADDITIONAL INFORMATION
Escape to a world of tranquility and breathtaking mountain views in this Franktown retreat, where nearly four acres offer an unmatched sense of peace, privacy, and connection to nature. Local wildlife, including deer and foxes, are frequent visitors, and while this home feels wonderfully secluded, daily conveniences are just minutes away via all paved roads. Better than new, this ranch-style home invites you to unwind, with an open floor plan designed to let natural light and sweeping vistas pour in from every angle. With lush landscaping, multiple recreation areas, and a state-of-the-art water treatment system, this home checks all the boxes. The great room, anchored by a stone fireplace, offers the perfect retreat for quiet evenings or early mornings. Hardwood floors lead you to a formal dining room where every meal feels special. The kitchen, featuring an expansive island, thick slab granite countertops, Samsung Gourmet Built in appliances, and a custom herringbone tile backsplash, is ideal for both everyday meals and memorable gatherings. The primary suite is a personal sanctuary, offering a peaceful escape with smart window coverings, a custom walk-in closet, and a spa-inspired ensuite with a soaking tub and frameless glass shower. Downstairs, you'll find a spacious recreation room with a wet bar and access to the lower patio, a bonus room perfect for a media setup or gym, two bedrooms each with their own bathrooms, and plenty of storage. Outside, the fully fenced backyard is designed for both relaxation and entertaining. Enjoy outdoor dining on the covered deck, cozy up by the fire pit on the lower patio, or imagine transforming the concrete pad—currently used as a batting cage and basketball court—into additional outdoor living space. Every aspect of the home is thoughtfully designed to enhance a quiet, easygoing lifestyle in harmony with the stunning natural landscape.
$1,100,000
1337 Castlewood Drive Franktown, CO 80116
- Type:
- Single Family
- Sq.Ft.:
- 3,918
- Status:
- Active
- Beds:
- 4
- Lot size:
- 11.5 Acres
- Year built:
- 1964
- Baths:
- 4.00
- MLS#:
- 7519697
- Subdivision:
- Castlewood North
ADDITIONAL INFORMATION
Welcome to an extraordinary property that offers a rare opportunity to own a piece of history nestled in the picturesque hillsides of Castlewood Canyon. This one-of-a-kind home, thoughtfully designed by renowned architect Cab Childress, best known for his work on the Ritchie Center at DU, is a true testament to craftsmanship, creativity, and connection to the land. Every element of this home is infused with rustic elegance, reflecting a perfect harmony between modern luxury and timeless tradition. From reclaimed wood and copper finishes to stone sourced directly from the iconic Castle Rock quarry, this residence tells a story of heritage, innovation, and a deep appreciation for the surrounding natural beauty. Spanning 11.5 acres of pristine land, this estate offers not only a stunning home but also a fully-equipped equestrian facility, complete with a barn, round pen, and a spacious arena with perfect footing for any horse discipline. The pastures are fenced and cross-fenced, making it ideal for housing livestock and horses. This is a haven for animal lovers and equestrian enthusiasts alike. With breathtaking views from every window and thoughtful design elements that invite the outdoors in, this home offers an unparalleled living experience. From the moment you step inside, you'll be greeted by reclaimed wood floors that evoke a sense of history and sustainability. The wood combined with copper accents, create a stunning aesthetic that is both timeless and modern. The natural rock elements harvested locally serve as a foundation for the home, adding an earthy elegance that complements the surrounding landscape. The 4 bedroom, 3 bathroom (plus a half bath in the garage) layout offers space and comfort for both family and guests. Each room has spectacular views of the surrounding canyon and pastures. Whether you're waking up to a sunrise over the rolling hills or enjoying a peaceful evening by the fire, this home offers a sense of serenity that is hard to find.
- Type:
- Single Family
- Sq.Ft.:
- 5,226
- Status:
- Active
- Beds:
- 4
- Lot size:
- 8.58 Acres
- Year built:
- 1999
- Baths:
- 3.00
- MLS#:
- 7846005
- Subdivision:
- Comanche Pines
ADDITIONAL INFORMATION
Stunning Retreat with Modern Upgrades and Breathtaking Views Welcome to your dream home! Nestled on 8.5 acres surrounded by picturesque ponderosa pines and spruce trees, this meticulously maintained property offers the perfect blend of luxury and tranquility. Featuring a spacious layout with three inviting fireplaces and a charming wood-burning stove, you’ll feel right at home. Step into the heart of the home—a chef’s delight kitchen boasting top-of-the-line Viking appliances, including a double oven and gas range, complemented by a Miele dishwasher and Whirlpool microwave, all new within the last few years. The refinished cabinets, polished granite counters, and under-cabinet sliders create an inviting space for culinary creativity. Enjoy comfort year-round with six ceiling fans, a new air conditioning unit, and a tankless water system, ensuring efficiency and convenience. Thoughtful upgrades throughout include LED recessed lighting, dimmers on switches, and new smoke detectors, enhancing both safety and ambiance. Entertain guests in the expansive great room featuring custom cabinetry or retreat to the finished basement bar area, complete with a newly replaced sink. The outdoor spaces are equally impressive, featuring two decks, a sound system for your gatherings, and stunning views of Pikes Peak and the Drifter Hearts of Hope Horse Ranch. The property is fully fenced, providing privacy and security, and is perfect for equestrian enthusiasts, bordered by three horse properties. With a heated 30x40 shop building and a cargo shipping container for storage, you’ll have all the space you need. Additional highlights, on this meticulously maintained property, include a new roof (2024), enhanced alarm system, and Ring security cameras. Enjoy the serenity of a private community road with minimal HOA dues. Don’t miss the opportunity to make this exquisite property your forever home!
$2,000,000
2937 Hidden Den Court Franktown, CO 80116
- Type:
- Single Family
- Sq.Ft.:
- 5,257
- Status:
- Active
- Beds:
- 4
- Lot size:
- 2.1 Acres
- Year built:
- 2020
- Baths:
- 5.00
- MLS#:
- 9068067
- Subdivision:
- Fox Hill
ADDITIONAL INFORMATION
Panoramic mountain views, 2020 former model home, modern ranch style, cul-de-sac, finished walkout basement, move-in condition, $200,000+ upgrades and hi teck, private 2.1 acre lot, OS 4-car garage and much more! Enjoy sunsets over the mountains from the covered deck, family and dining rooms, kitchen, etc. Quiet, peaceful solutide abounds as this masterpiece former model home is located at end of cul-de-sac. This is location, location, location of views, seclusion and quiet. Built in the modern style so much in demand but hard to find. Four years old, this luxurious home is in impecable, mint, move-in condition with upgrades at every turn. Gently lived in with pride of ownership, the next lucky owners can move right in and go back to living their lifestyle without interruption. Live in the great room consisting of the expansive chef kitchen and family room which flow seamlessly together with raised 13' beamed ceilings and those spell binding views. A covered deck and two patios provide multiple outdoor areas for alfresco enjoyment. A private patio off the primary suite has a gas log fireplace. Extensive hardwood flooring, Viking appliances, expanded kitchen island with breakfast bar for four, ceiling fans, private sound room professionally designed for recording, fenced yard, oversized 4-car garage, stylish modern decor, 17'X13' covered and elevated deck, raised 13' ceiling in Great Room, 10' ceilings elsewhere on main level and 9' in lower walkout level, wet bar, 2 wine coolers, finished oversized 4-car garage, extensive wide-plank hardwood flooring on main level, barn doors to exercise room plus so very much more make this a dream home come true. Note the professional URC smart whole home A/V with commercial Ethernet for working at home, 1G fiberoptic tech, ADT home security system with cameras and DVR, professional recording studio (request the extensive details), 22 Ponderosa pines with irrigation system, water softener and filter and much, much more!!!
$1,550,000
10694 Camelot Drive Franktown, CO 80116
- Type:
- Single Family
- Sq.Ft.:
- 5,745
- Status:
- Active
- Beds:
- 5
- Lot size:
- 5.33 Acres
- Year built:
- 1979
- Baths:
- 3.00
- MLS#:
- 3776019
- Subdivision:
- The Bluffs
ADDITIONAL INFORMATION
Welcome to your peaceful retreat! This fully renovated estate, both inside and out, sits on 5.33 fenced acres, offering luxury, privacy, and quiet surroundings with modern amenities while maintaining convenience. Enjoy sweeping mountain views and the perfect space for horses or creating your dream homestead. As you enter, you're greeted by soaring vaulted ceilings, custom railings, and an open floorplan that seamlessly connects formal dining and living areas. The gourmet kitchen shines with quartz countertops, dual islands, a 46” Forno double oven with gas cooktop and pot filler, and large windows that flood the space with natural light. Custom finishing touches throughout, including high-end cabinetry and sleek design, make this home truly unique. The bright, open living room includes a wet bar, wine chiller, wood-burning fireplace, and access to one of the balconies, offering the perfect space for entertaining or relaxing. Upstairs, you'll find two spacious bedrooms, a loft with access to one of four balconies, and a luxurious primary suite featuring vaulted ceilings, a wood-burning fireplace, a spa-like bath with a standalone tub, and a private shower room. The fully renovated lower level offers walkout access to a covered patio, two additional guest bedrooms, a full guest bath, a bonus area, and a convenient laundry closet. The home includes two laundry rooms, one on the lower level and one in the basement for added convenience. The basement is equipped with halo lighting, setting the perfect ambiance in the cozy media room, and includes a laundry room with ample storage and your own wine cellar. Blending modern living with country charm, this quiet property is located near Castle Rock, Parker, and South Denver, offering easy access to parks, trails, and recreation centers. Don’t miss this opportunity to experience serene, peaceful living with all the conveniences of town nearby!
$1,175,000
2342 Kelty Court Franktown, CO 80116
- Type:
- Single Family
- Sq.Ft.:
- 3,076
- Status:
- Active
- Beds:
- 4
- Lot size:
- 4.5 Acres
- Year built:
- 2002
- Baths:
- 4.00
- MLS#:
- 8849004
- Subdivision:
- Kelty Farms
ADDITIONAL INFORMATION
Welcome to 2342 Kelty Court, an enchanting retreat at the end of a cul-de-sac in the desirable Kelty Farms subdivision in beautiful Franktown, CO. This stunning 4-bedroom, 4-bathroom home sprawls across 5,100+ sq. ft. & is perfectly situated on 4.5 pristine acres, blending unparalleled privacy with sweeping mountain vistas, all just minutes from Parker & Castle Rock. From the moment you enter, you’re greeted by the sun-drenched, open entryway with vaulted ceilings that create a sense of grandeur & welcoming ambience. The elegant formal dining & living areas, adorned with a cozy gas fireplace, invite you to relax & entertain in style. The expansive kitchen, featuring stainless steel appliances & cozy breakfast nook, flows seamlessly onto the massive deck ideal for grilling, al fresco dining & soaking in the breathtaking views. The enormous main-level primary suite also features direct access to the deck- perfect for enjoying serene mornings & stunning sunsets. The Primary Suite boasts a 5-piece en-suite bathroom & a generously sized closet that conveniently connects to the laundry room, enhancing everyday ease & efficiency. Upstairs, three spacious bedrooms provide ample accommodations for family & guests. Two bedrooms are joined by a stylish Jack-and-Jill bathroom, while the third enjoys its own private en-suite bathroom. The vast 2,000+ sq. ft. unfinished walkout basement is a versatile space ready for your personal touch, whether you envision a home theater, gym, or additional living space. Outside, a 3-stall barn with water & electricity stands ready for your equestrian pursuits or hobbies. The large fenced pasture & charming garden area offer a perfect backdrop for outdoor activities & relaxation while just being a short 10-minute drive from The Colorado Horse Park, a premier destination for equestrian enthusiasts. Don’t miss your chance to own this remarkable home & experience the best of tranquil living & equestrian luxury!
$2,050,000
2622 Fox View Trail Franktown, CO 80116
- Type:
- Single Family
- Sq.Ft.:
- 4,593
- Status:
- Active
- Beds:
- 4
- Lot size:
- 1.93 Acres
- Year built:
- 2024
- Baths:
- 5.00
- MLS#:
- 4337286
- Subdivision:
- Fox Hill
ADDITIONAL INFORMATION
Nestled within the highly sought-after Fox Hill community on 1.93 acres, this ranch-style home offers a rare blend of rustic charm & contemporary elegance, set against the breathtaking backdrop of the Rocky Mountains. This 4 bed/5 bath, 4,593 fin sqft home provides luxurious living spaces designed with comfort & functionality in mind. A vaulted foyer immediately sets the tone for the spacious layout throughout the home. The heart of the house is the expansive great room, featuring soaring ceilings, natural light, & fireplace. This space flows into the eat-in kitchen is a gourmet’s delight, equipped with high-end appliances, oversize island, & custom cabinetry. The main floor primary bedroom offers a private sanctuary. Spacious & tranquil, this retreat includes a spa-like bathroom featuring dual vanities, a soaking tub, & a walk-in shower, a generously sized walk-in closet - conveniently connected to the laundry room. The main floor also includes a guest en-suite bedroom & dedicated study. The lower level is designed for relaxation & recreation. A large rec room with a unique fireplace feature that distinctly separates a seated space with the billiards / wet bar area, creates an inviting space. Two bedrooms, a 3/4 bath provide comfortable accommodations on this level, while a powder room offers convenience. An unfinished area that can be used for storage or easily transformed into living space, gym, or a hobby room. Don't miss the oversized 4-car garage with ample space for vehicles, storage, or even a workshop, ensuring you have all the room you need for hobbies and gear. Fox Hill is known for its peaceful, rural ambiance while still being within easy reach of urban conveniences. Whether enjoying the mountain views, or relaxing in your spacious custom home, this property offers the perfect balance of comfort, luxury, and Colorado's natural beauty. Don’t miss your opportunity to design & own a one-of-a-kind property in one of the most desirable communities!
- Type:
- Single Family
- Sq.Ft.:
- 1,132
- Status:
- Active
- Beds:
- 2
- Lot size:
- 0.92 Acres
- Year built:
- 1952
- Baths:
- 1.00
- MLS#:
- 3507918
- Subdivision:
- Franktown
ADDITIONAL INFORMATION
Classic ranch-style home, built in 1952, sits on almost 1-acre, offering a serene country feel while being conveniently located near modern amenities. Layout includes 2 bedrooms, 1 full bathroom, and generous living areas, ideal for comfortable living, with workable below grade space. While the home retains much of its original character, it offers a great opportunity for those looking to update and personalize a timeless space. One of the property's standout features is a rare bomb shelter, adding a historical touch and unique appeal. Great for plenty of storage! The larger lot offers endless possibilities for gardening, expansion, or outdoor entertaining. With a bit of vision this property could be transformed into a stunning home, combining mid-century charm with contemporary updates. Don’t miss this rare find! Close to Franktown for ease of commute to Castle Rock, Elizabeth, Parker, Monument or Colorado Springs. Roof was replaced in 2023.
$3,000,000
5285 E State Highway 86 Franktown, CO 80116
- Type:
- Single Family
- Sq.Ft.:
- 6,243
- Status:
- Active
- Beds:
- 4
- Lot size:
- 57.27 Acres
- Year built:
- 2000
- Baths:
- 5.00
- MLS#:
- 5171556
- Subdivision:
- Metes & Bounds
ADDITIONAL INFORMATION
Welcome to your dream ranch! This stunning 57-acre estate offers a perfect blend of luxury and functionality, ideal for those seeking a tranquil retreat with all the amenities you could wish for. The beautifully appointed home features a spacious primary suite and three generously sized bedrooms, making it perfect for family and friends. Enjoy cozy movie nights in the dedicated theatre room, or host gatherings in the expansive living and dining areas. The chef’s kitchen, complete with a bar, is perfect for both everyday meals and entertaining. A dedicated office with a built-in desk provides a productive workspace, and the three-car garage offers ample storage and convenience. Step outside and discover the heart of the property. The impressive 40x42 workshop is a dream for any hobbyist, with air conditioning, full insulation, 240V power, a 10,000-pound vehicle lift, and an adjacent washroom with a full bathroom. The 60x96 barn is equally exceptional, featuring 12-foot sliding doors, 14-foot ceilings, horse stalls, and a climate control system. The fodder system allows for you to produce up to 5000 pounds of green grass per day, year round, perfect for your livestock and horses. Additional outbuildings add to the charm and functionality of this ranch. There’s a 12x12 chicken coop, a 12x24 lean-to for livestock, a 12x48 pasture shelter, and a 13x30 tack shack with power and lighting. This ranch is more than just a home; it’s a lifestyle. Enjoy the peace and beauty of country living while being conveniently close to Castle Rock. Come and experience the perfect combination of comfort, luxury, and country charm!
- Type:
- Single Family
- Sq.Ft.:
- 2,832
- Status:
- Active
- Beds:
- 3
- Lot size:
- 5.62 Acres
- Year built:
- 1978
- Baths:
- 3.00
- MLS#:
- 5789376
- Subdivision:
- Bannockburn
ADDITIONAL INFORMATION
Welcome to a little slice of country life on 5.62 acres and still close to town. Your ranch-style home is complete with a brand new 36x48 barn and a chicken coop, garden space, walkout finished basement, mudroom, and a huge new trex deck. The updates throughout the home are endless: Galley way kitchen with custom hickory cabinets, farmhouse sink, induction cooktop, two ovens, stainless appliances, granite counters, walk in pantry, LVP flooring throughout, updated bathrooms, seating area with fireplace as part of the primary bedroom/suite, barn wood beams, shiplap accents throughout, dry bar built in with custom cabinets in basement with beverage fridge and ice maker, and huge entertainment space complete with a pool table. This home has been completely updated in the last 5 years. New deck 2023 New roof 2024 New gutters 2024 New barn 2023
$1,390,000
8576 Burning Tree Drive Franktown, CO 80116
- Type:
- Single Family
- Sq.Ft.:
- 4,154
- Status:
- Active
- Beds:
- 4
- Lot size:
- 5 Acres
- Year built:
- 1991
- Baths:
- 4.00
- MLS#:
- 5738669
- Subdivision:
- Burning Tree
ADDITIONAL INFORMATION
Beautifully remodeled two-story custom estate nestled on 5 acres in the prestigious Burning Tree Ranch in Franktown Colorado. This stunning property features a 1,250 square foot barn. Located just south of Parker, close enough to the amenities of the city, but far enough away to enjoy peaceful country living. Multiple updates have been made throughout the house. Brand new Central air, and also a brand new roof.
$1,650,000
2231 Meadow Green Circle Franktown, CO 80116
- Type:
- Single Family
- Sq.Ft.:
- 4,040
- Status:
- Active
- Beds:
- 5
- Lot size:
- 5.33 Acres
- Year built:
- 1979
- Baths:
- 4.00
- MLS#:
- 9592652
- Subdivision:
- Bannockburn Homeowners Associaltion
ADDITIONAL INFORMATION
This stunning home, with spring-like well water from the coveted Lower Dawson Aquifer, has been fully remodeled down to the studs. Meticulous attention to detail is evident, from screwless plate covers and skip trowel walls to 2024 additions like a custom wet bar, a spacious walk-in pantry with a full-size refrigerator, a new septic system, and beautiful curbside landscaping with a boulder-style water feature. The 5-bedroom, 4-bathroom ranch-style home features a walk-out basement, newly carpeted bedrooms, and custom bathrooms. Located on a premium parcel in Franktown, this fully updated home. The chef's kitchen showcases an oversized custom island and a roomy walk-in pantry, with rift-and-quartered white oak hardwood floors. The large timber deck, one of the biggest in Douglas County, offers exceptional indoor-outdoor living. The main floor ensuite includes a generous walk-in closet and a custom bathroom with luxury features. The 53’ x 25’ covered deck and walk-out basement flow seamlessly to over 5.33 acres, with more than an acre fenced. The approximately 12,000 square feet of sod are maintained by a new zoned irrigation system, ideal for barefoot strolls. Outdoor entertainment is highlighted by a large boulder fire-pit, among the best in Colorado. Additional features include a custom mudroom, a spacious dining area, a dedicated office, and fireplaces both upstairs (gas) and downstairs (wood-burning). Entertainment areas are enhanced by a new wet bar and a mini version of the back deck curbside. Exterior upgrades include new Hardie siding, a composite roof, energy-efficient windows, three new sliding doors, and custom garage doors with Liftmaster openers. The home also features a new septic system, furnace, and AC. A large detached tandem garage with a finished bonus area is perfect for a home gym or office. Zoned for horses, cows, pigs, donkeys, chickens, or light agriculture.
$2,900,000
7384 E Greenland Road Franktown, CO 80116
- Type:
- Single Family
- Sq.Ft.:
- 8,841
- Status:
- Active
- Beds:
- 6
- Lot size:
- 82.17 Acres
- Year built:
- 2021
- Baths:
- 7.00
- MLS#:
- 6365160
- Subdivision:
- Metes & Bounds
ADDITIONAL INFORMATION
This breathtaking property spans 82 acres of rolling fields, offering spectacular views of the Rocky Mountains. The land is fully fenced and features three expansive pastures perfect for cattle, horses, or bison. The property includes a 4,000 sq ft outbuilding with a reinforced concrete floor, 14’ power door, separate electricity, and pre-plumbing. Additional structures include a lean-to, a Quonset, and a tack shed. Water resources are ample, with substantial water shares included. A 1,000-gallon buried propane tank ensures reliable energy. A comprehensive floodlighting system allows you to illuminate every corner of the estate at the flip of a switch. This custom-built ranch home features nearly 8,000 sq ft of exquisitely finished living space. The home features six bedrooms, including two master suites, ideal for generational living. The main floor master suite has direct access to the expansive deck and includes a coffee bar, offering stunning views of Pikes Peak. The suite features a spacious walk-in closet with ample storage and an island, and an en suite bathroom with separate prep areas, a luxurious tub, and a walk-in shower. The main floor also has two additional bedrooms, each with its own bathroom. The gourmet kitchen is equipped with top-of-the-line appliances, quartz countertops, and a Butler’s pantry. The walkout basement is filled with natural light and offers beautiful patio access and great views. This level features an additional living area with a full wet bar, refrigerator, and dishwasher. There are two more bedrooms on this level, including an optional second master suite. Additionally, you'll find a fitness room and a concrete-reinforced, ventilated safe room ready for your customization. Convenient laundry rooms are located on both floors. Don’t miss the opportunity to make this extraordinary property your own. Please make an appointment before stopping by as this home is owner occupied!
$1,895,000
11274 E Manitou Road Franktown, CO 80116
- Type:
- Single Family
- Sq.Ft.:
- 6,538
- Status:
- Active
- Beds:
- 4
- Lot size:
- 6.22 Acres
- Year built:
- 1976
- Baths:
- 5.00
- MLS#:
- 4345327
- Subdivision:
- Russellville
ADDITIONAL INFORMATION
Nestled on a serene 6.22-acre lot in the coveted Russellville subdivision, this magnificent estate blends rustic charm with modern elegance. With 4 bedrooms, 5 bathrooms, and over 6,600 square feet of living space, this property offers luxury and tranquility. As you enter, you are greeted by soaring ceilings with exposed beams and custom wood cabinetry. The main level features a spacious living area with floor-to-ceiling windows adorned with plantation shutters, allowing natural light to flood the space. The heart of the home, this kitchen is equipped with top-of-the-line appliances, custom granite countertops, and a large island, perfect for culinary creations and family gatherings. The expansive Primary Suite is a private haven, boasting a 970 square-foot bedroom with its own fireplace. The ensuite bathroom features a spa-like experience with a soaking tub, walk-in shower, and dual vanities. The family room is perfect for relaxing, with a cozy fireplace and large windows offering picturesque views of the surrounding landscape. The finished walk-out basement includes two additional bedrooms, each with its own bathroom, a second kitchen, two living areas, and a media room. Step outside to your **outdoor oasis**, featuring a 1,950 square foot patio/deck with theater lighting, surround sound, a hot tub, and an outdoor fireplace. The property also includes a half-court basketball area, a barn with paddocks, a workshop, storage, and a tack room. The **view** from this property is breathtaking, with panoramic vistas of the surrounding mountains and countryside. Additional features include a three-car garage, a mudroom with a sink, and a paved and gated driveway. Located in the Douglas County School District and just a short drive from Denver, this home offers a luxurious lifestyle with easy access to city amenities.
$2,499,000
8780 Steeplechase Drive Franktown, CO 80116
- Type:
- Single Family
- Sq.Ft.:
- 5,510
- Status:
- Active
- Beds:
- 5
- Lot size:
- 40.7 Acres
- Year built:
- 2003
- Baths:
- 6.00
- MLS#:
- 8427296
- Subdivision:
- Meadows At Castlewood
ADDITIONAL INFORMATION
Endless Rocky Mountain views await you at this luxury 40 acre property built for the equestrian in the Meadows at Castlewood. With 5 bedrooms plus an office, and just over 5,500 finished square feet, there is plenty of room for family and guests. Looking southwest from the expansive Trex deck you’ll see the pines of Castlewood Canyon State Park, which borders the property, and Pikes Peak off in the distance. Mt Blue Sky and Longs Peak are also visible in this unique view of the entire front range. The chef’s kitchen is complete with soapstone counter tops, stainless steel appliances, and bar stool seating behind the gas cook top. The new double ovens are ideal for family gatherings and holiday meals. A formal dining area with views of the courtyard waterfall is the perfect place for your meal. Newer solid wood floors extend from the living room through the main floor master suite. Vaulted ceilings and the gas fireplace complement the world class views from the living room and wrap around deck. The calming main floor primary suite includes a large walk-in closet and a spa like 5-piece en suite bathroom. The walkout finished basement includes 2 additional bedrooms, Jack and Jill full bathroom, a large office, main room entertainment area, and a stamped concrete patio that is hot tub ready. Perhaps the main attraction on the property, the 7 stall drive through horse barn with heated and insulated tack room backs to the outdoor riding arena on the south, with a mixture of crusher fines and rubber under foot. This best-in-class barn includes 2 heated foaling stalls, stall mats over a limestone base, paddocks, heated Nelson Horse Waterers, stall gates to prevent cribbing, horse washing stall, and hay storage area. The side garage on the barn is perfect for tractors, trucks, ATVs, campers and more. Just 20 minutes outside of Castle Rock with all amenities and 15 minutes from The Colorado Horse Park. This is the Colorado property you’ve been waiting for.
$2,198,098
1571 Arrowpoint Court Franktown, CO 80116
- Type:
- Single Family
- Sq.Ft.:
- 5,007
- Status:
- Active
- Beds:
- 5
- Lot size:
- 2 Acres
- Year built:
- 2024
- Baths:
- 5.00
- MLS#:
- 7103273
- Subdivision:
- Arrowpoint Estates
ADDITIONAL INFORMATION
Nestled within the breathtaking scenery of the iconic Black Forest pines, the epitome of BRAND NEW custom luxury awaits you! Situated on the most desirable 2 acre lot in the neighborhood, unmatched views of Pikes Peak and natural pine trees provide you with privacy and serenity at its finest. This stunning modern ranch style layout has soaring 10 foot ceilings dripping in natural light. No detail has been overlooked with high end finishes from the kitchen appliances, to the thick slab cut quartz countertops throughout to the wide plank hardwood floors throughout. Step into your primary reteeat for true relaxation and rejuvenation in the spacious and beautiful bedroom. The spa-like en suite 5 piece bath features a teardrop, standalone tub and massive walk-in shower, dual vanity and generous walk-in closet. A charming owners entry with built-in storage units and ample space leads you to the massive 4 car garage gives you all the extra space you’ve been seeking! Fully finished in-ground basement is bright and airy and features a chic wet bar, two bathrooms, two huge bedrooms, and ample additional living and entertaining space. Located in the gated community of the coveted Arrowpoint Estates the convenient location sits at the backdrop of the picturesque Castlewood Canyon with easy access to Castle Rock and Parker. Completion in 3 weeks! November 2024, move right in before the holidays! Buyer to verify tax, HOA, and any additional information. Welcome home!
- Type:
- Single Family
- Sq.Ft.:
- 2,555
- Status:
- Active
- Beds:
- 4
- Lot size:
- 10 Acres
- Year built:
- 1971
- Baths:
- 3.00
- MLS#:
- 8714951
- Subdivision:
- Metes & Bounds
ADDITIONAL INFORMATION
Nestled on a serene 10-acre property with stunning mountain and meadow views, this exceptional estate is a haven for those seeking both tranquility and functionality. The expansive grounds boast a large barn with a newer roof equipped with electricity, ideal for housing goats, chickens, and horses, while the absence of an HOA ensures freedom and flexibility. The home is graced with modern conveniences, including a newer furnace and central air conditioning for year-round comfort. Step inside to discover a thoughtfully designed main level, featuring a family room with a charming brick surround wood-burning fireplace, lighted ceiling fan, and recessed lights, creating a warm and inviting ambiance. The kitchen comes complete with tile floors, a pantry, and an included refrigerator. Adjacent is the dining room, highlighted by an upgraded light fixture, perfect for hosting memorable dinners. The oversized primary bedroom is a true retreat, offering a cozy sitting area, a walk-in closet, and an ensuite bath with a tiled shower area. An additional main-level bedroom and a full bathroom with tile flooring, a tiled tub/shower area, a large sink, and ample cabinet space provide comfort and convenience. Bask in the beauty of the sunroom, featuring tile floors and breathtaking views, or step out onto the wood deck to immerse yourself in the peaceful surroundings. The basement level offers a versatile great room with recessed lighting, two additional bedrooms—one with a deep closet and the other with a walk-in closet adorned with wood shelves—and a 3/4 bathroom. Completing this remarkable property is a well-appointed utility room with a washer and dryer included, ensuring every need is met. Whether you're looking to embrace a rural lifestyle or simply desire a spacious, well-equipped home, this property offers a unique blend of rustic charm and modern amenities.
$1,375,000
102 Staghorn Way Franktown, CO 80116
- Type:
- Single Family
- Sq.Ft.:
- 6,179
- Status:
- Active
- Beds:
- 5
- Lot size:
- 5.01 Acres
- Year built:
- 1987
- Baths:
- 5.00
- MLS#:
- 1575271
- Subdivision:
- Deerfield
ADDITIONAL INFORMATION
Welcome to 102 Staghorn Way, a picturesque haven nestled in the serene landscapes of Franktown, Colorado! This enchanting property offers the perfect blend of rustic charm and modern amenities, providing an ideal retreat for those seeking tranquility and natural beauty. Enjoy the seamless flow from the kitchen to the living areas, accentuated by vaulted ceilings, hardwood floors, and large windows that flood the space with natural light. The well-appointed kitchen features granite countertops, stainless steel appliances, double oven, and custom cabinetry, making it a chef's dream. The elegant stone fireplace in the living room is ideal for cozy winter nights. The sun room is the perfect place to enjoy your morning coffee and watch the wildlife in the morning and evenings! The formal dining room is perfect for holiday meals with family and entertaining guests. There is an office and and bedroom that has it's own bathroom on the main level along with a very spacious laundry room. Upstairs the primary bedroom is a luxurious sanctuary with a spacious walk-in closet, spa-like ensuite bathroom with a soaking tub, dual vanities, and a separate shower. Amazing views from the primary bedroom! There is also a loft area, along with 3 other large bedrooms and a full bathroom upstairs. Each of these bedrooms have amazing views as well! In the walk out basement, you'll find more than enough space for a game room, exercise room, or additional bedrooms. You could easily rent out the basement with the private entry and it's own kitchen and bathroom! The spacious 3 car garage has plenty of space for your vehicles and recreational toys. The heated and air conditioned barn and two fenced pastures provide plenty of space for your horses! BRAND NEW PAINT ON INTERIOR AND EXTERIOR, BRAND NEW ROOF, BRAND NEW SPETIC AND LEACH FIELD! Close to Denver and Colorado Springs! Don't miss your chance to own this private oasis! Schedule your showing today!
Andrea Conner, Colorado License # ER.100067447, Xome Inc., License #EC100044283, [email protected], 844-400-9663, 750 State Highway 121 Bypass, Suite 100, Lewisville, TX 75067

The content relating to real estate for sale in this Web site comes in part from the Internet Data eXchange (“IDX”) program of METROLIST, INC., DBA RECOLORADO® Real estate listings held by brokers other than this broker are marked with the IDX Logo. This information is being provided for the consumers’ personal, non-commercial use and may not be used for any other purpose. All information subject to change and should be independently verified. © 2024 METROLIST, INC., DBA RECOLORADO® – All Rights Reserved Click Here to view Full REcolorado Disclaimer
Franktown Real Estate
The median home value in Franktown, CO is $1,216,500. This is higher than the county median home value of $722,400. The national median home value is $338,100. The average price of homes sold in Franktown, CO is $1,216,500. Approximately 100% of Franktown homes are owned, compared to 0% rented, while 0% are vacant. Franktown real estate listings include condos, townhomes, and single family homes for sale. Commercial properties are also available. If you see a property you’re interested in, contact a Franktown real estate agent to arrange a tour today!
Franktown, Colorado has a population of 217. Franktown is less family-centric than the surrounding county with 33.33% of the households containing married families with children. The county average for households married with children is 42.97%.
The median household income for the surrounding county is $127,443 compared to the national median of $69,021. The median age of people living in Franktown is 44.5 years.
Franktown Weather
The average high temperature in July is 85.3 degrees, with an average low temperature in January of 18.5 degrees. The average rainfall is approximately 18.2 inches per year, with 80.2 inches of snow per year.
