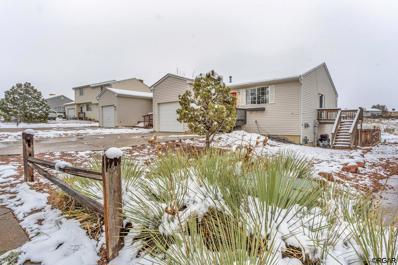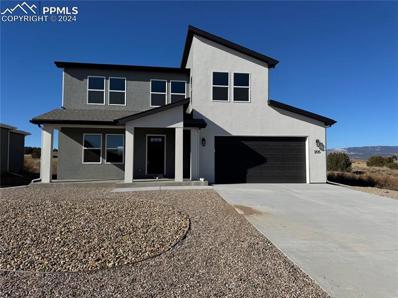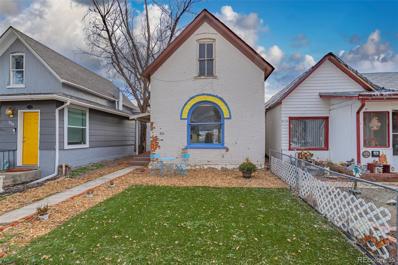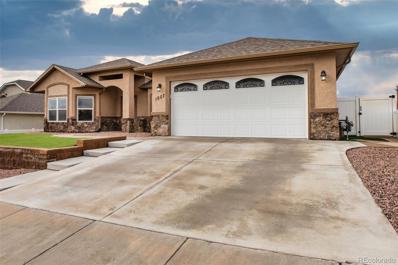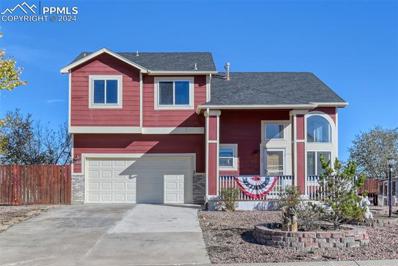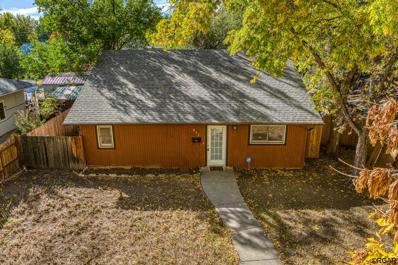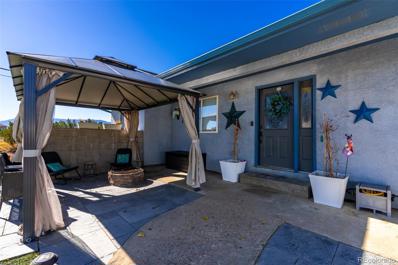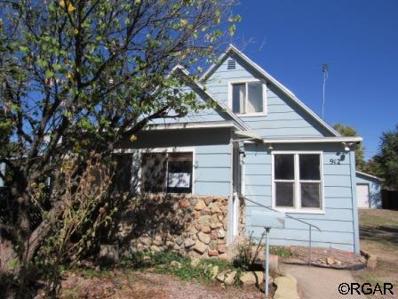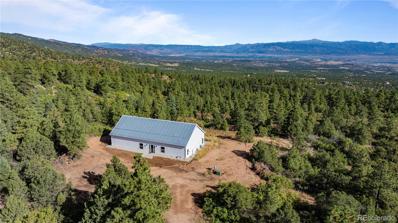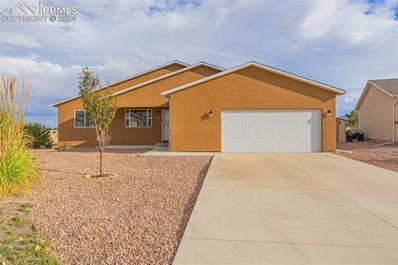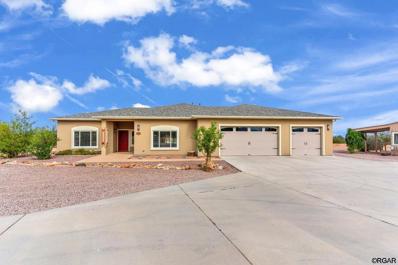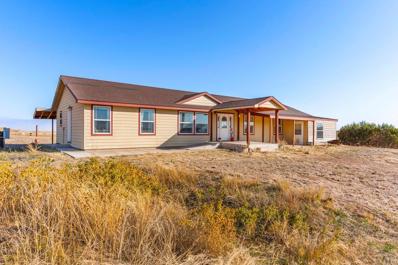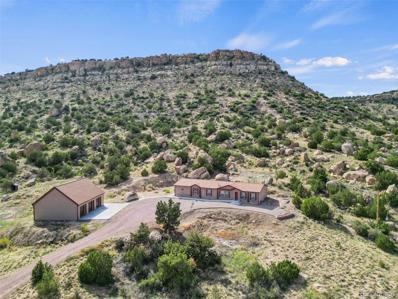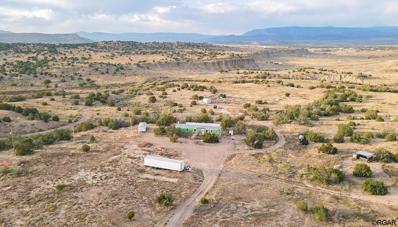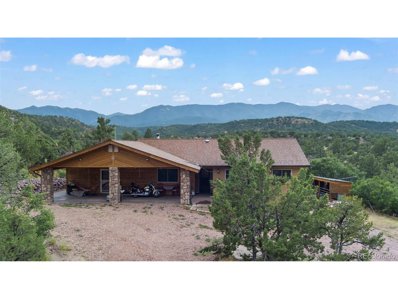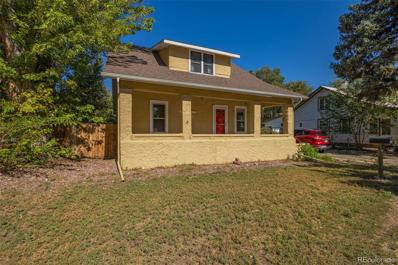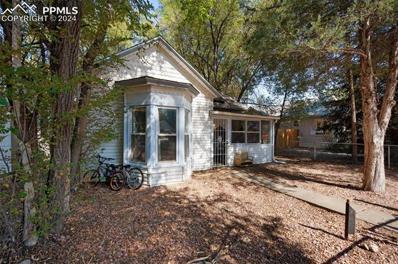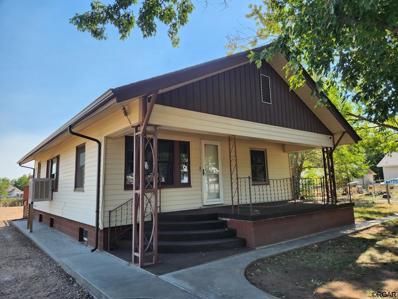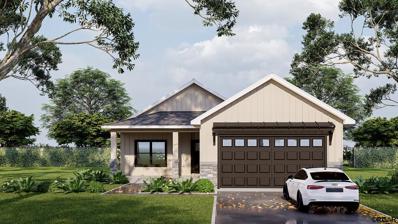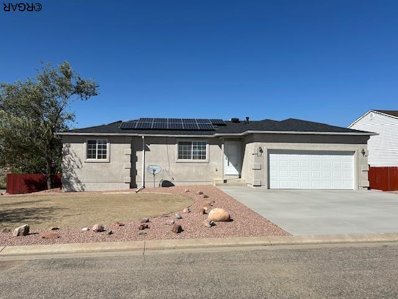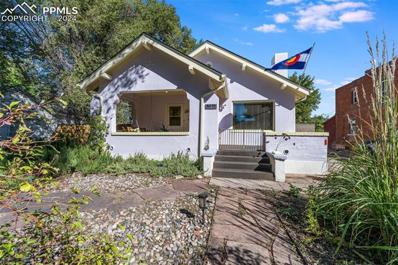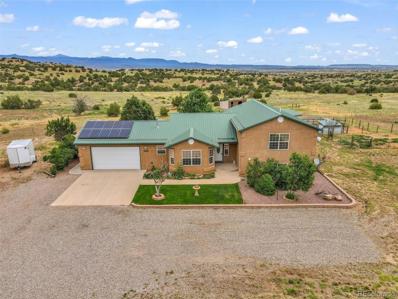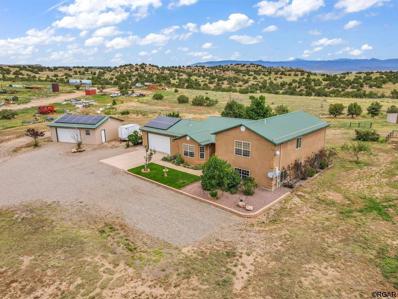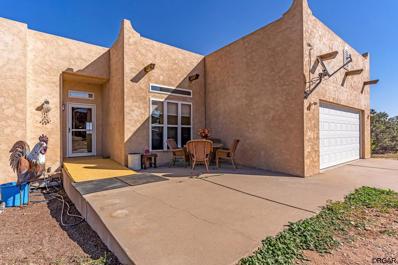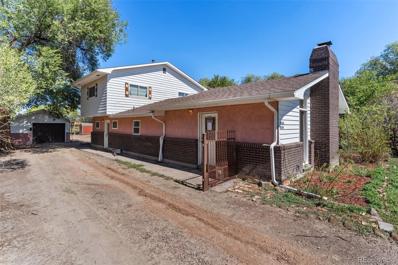Florence CO Homes for Sale
$245,000
4665 Butte Road Florence, CO 81226
- Type:
- Single Family
- Sq.Ft.:
- n/a
- Status:
- NEW LISTING
- Beds:
- 2
- Lot size:
- 0.1 Acres
- Year built:
- 1998
- Baths:
- 1.00
- MLS#:
- 71711
- Subdivision:
- RAMPARTS AT BEAR PAW
ADDITIONAL INFORMATION
Cozy 2-Bedroom, 1-Bath Duplex with Endless Potential! This charming duplex features two spacious bedrooms and one full bath, with a partially finished, walkout basement that's ready to be transformed. The basement offers great potential for a third bedroom, second bathroom, or even a second master suite â?? perfect for additional space or rental opportunities! Situated in a prime location, it's a short walk to the beautiful Sumo Golf Course, a quick stroll to the Patio Pub, and just minutes from Main Street Florence. If you work for the federal government, your commute is a breeze with only a few minutes to work. Don't miss out on this versatile property with great potential and an unbeatable location and NO HOA!!
- Type:
- Single Family
- Sq.Ft.:
- 2,055
- Status:
- NEW LISTING
- Beds:
- 4
- Lot size:
- 0.17 Acres
- Year built:
- 2023
- Baths:
- 4.00
- MLS#:
- 4853929
ADDITIONAL INFORMATION
Experience breathtaking views of Pikes Peak from the kitchen window in this newly built, two-story "Hannah" by GTG Tranquility Homes. Ideally situated backing to open space, this home boasts a timeless design with flexible spaces for entertaining, relaxation, and privacy. Key features include a stunning kitchen, a three-car tandem garage, a luxurious primary suite, and a finished basement. Upon entry, the south-facing covered front porch leads into a spacious great room, featuring a modern wall-mounted fireplace, durable plank flooring, a ceiling fan, entry closet, and ample space for a large dining table. The kitchen is a cook's dream, equipped with upgraded white cabinetry, a contrasting center island with counter seating, a five-burner gas range, quartz countertops, pantry, task lighting, and a breakfast nook. Step outside to a large covered patio, perfect for enjoying the tranquility of the natural landscape. Upstairs, the open staircase leads to three bedrooms, a shared full bath with a custom vanity, and a conveniently located laundry room. The primary suite serves as a true retreat, with a sitting area, expansive walk-in closet, and a luxurious five-piece bath featuring custom tile accents, a walk-in shower with glass enclosure, a double vanity, and a soaking tub. The finished basement provides additional space for projects, entertaining, and guests, including a spacious fourth bedroom, a bonus room, and a 3/4 bath. Situated in the desirable High Meadows neighborhood in southwest Florence, CO, this home is just 40 minutes from Colorado Springs and close to the cityâ??s charming historic Main Street, known for its specialty shops, restaurants, art galleries, and brewery. The nearby Arkansas River offers world-class whitewater rafting, fishing, paddleboarding, and scenic trails for hiking and biking. Let us help you find your dream home today!
$194,900
521 W Main Street Florence, CO 81226
- Type:
- Single Family
- Sq.Ft.:
- 1,041
- Status:
- NEW LISTING
- Beds:
- 2
- Lot size:
- 0.08 Acres
- Year built:
- 1888
- Baths:
- 2.00
- MLS#:
- 6435725
- Subdivision:
- Greens Jw Detached
ADDITIONAL INFORMATION
This charming 2-bedroom 1.5-bath historic home offers the best of both worlds—original character seamlessly blended with thoughtful updates for modern living. Great first home or addition to an STR or long-term rental portfolio. Situated only 2 blocks from Florence’s quaint downtown brimming with great restaurants, coffee shops, art galleries and antiques, this 1888 gem has been thoughtfully updated while preserving its classic appeal. Major updates are completed, so you can enjoy the charm without the big expenses. Main level has an open layout stretching from the original front picture window to the new French doors that open onto a spacious patio and backyard enclosed by new cedar fencing, with room behind the fencing gates for off street parking for 2 vehicles. Backyard is ready for your landscaping vision, garden, entertaining or even RV parking with gates allowing 12’ of access from the alley. Inside, the living and dining rooms show off brand new laminate wood flooring that complements the existing hardwood. A spacious main bath boasts new tile and flooring along with washer/dryer hookups, while the convenient half bath has a fully modern design. The South bedroom features mountain views and a stunning pine tongue-and-groove ceiling with skylight, the front bedroom has a darling built-in desk, which could also double as a vanity. Additional significant updates include new 200-amp electric panel, modern Romex wiring, complete new underground gas main, new main interior water lines and updated PVC sewer piping as well as a serviced furnace, ensuring a worry-free experience for years to come. With restored brickwork ready for either a return to natural brick or repainting, the home is a historic standout. This home is a fantastic value for those looking to step into a piece of local history with a few final upgrades left for you to personalize. Don’t miss this opportunity to own a unique property in an unbeatable downtown location—ready for a quick close!
$410,000
1007 Clyde Drive Florence, CO 81226
- Type:
- Single Family
- Sq.Ft.:
- 2,051
- Status:
- Active
- Beds:
- 3
- Lot size:
- 0.17 Acres
- Year built:
- 2005
- Baths:
- 2.00
- MLS#:
- 9045960
- Subdivision:
- Sumo Village
ADDITIONAL INFORMATION
Discover your dream home here in Florence, Colorado in Sumo Village with breathtaking views of Sumo Golf Club, the Wet Mountain range, and Pikes Peak! This 3 bedroom, 2 bathroom single-owner home was built in 2006, and is situated on a .17 acre lot in a quiet cul-de-sac with only three homes total, and no neighbors to the North or South. A grand entryway with lofted ceilings welcomes you as you step inside and find a bonus family room/office/or den with French doors. Immaculate curb appeal with stucco and rock facade, a xeriscaped front and back yard with astroturf, vinyl privacy fencing, and two covered patios with pergolas for relaxing, entertaining, or enjoying the spectacular views! Kitchen with counter-height breakfast bar opens to the living room with natural gas fireplace with rocked hearth and mantle that give this home a sense of upgraded luxury. A formal dining room and plenty of large windows give a bright and airy feeling throughout. Custom up/down blinds are included, along with all kitchen appliances. A split bedroom layout, an oversized master bedroom with ensuite bath and walk-in closet, walk-in pantry, two-car garage, and two storage sheds ensure you will never want for space in this oversized rancher with a generous 2051 sq ft, all on one level and no steps! Forced air gas furnace, central air conditioning, and new windows, all installed in 2018 ensure this home is efficient and worry-free for years to come. Welcome home, you are going to love living here!
$395,000
704 Pioneer Lane Florence, CO 81226
- Type:
- Single Family
- Sq.Ft.:
- 2,041
- Status:
- Active
- Beds:
- 3
- Lot size:
- 0.21 Acres
- Year built:
- 1997
- Baths:
- 4.00
- MLS#:
- 9939015
ADDITIONAL INFORMATION
Experience the perfect blend of rustic charm and modern convenience in this beautifully designed two-story home. Situated just 50 minutes from Colorado Springs and a quick, scenic 30-35 minutes from Fort Carson's Gate 6, this residence offers a peaceful commute along a breathtaking, low-traffic route. Inside, the home boasts a spacious master suite complete with a full bathroom and a walk-in closet, providing a private sanctuary to unwind. The inviting living room centers around a cozy fireplace, creating a warm and welcoming space for relaxation or gatherings. Step outside onto the generous deck, where youâ??ll be captivated by stunning mountain views and a beautifully manicured backyard â?? ideal for outdoor enjoyment and entertaining. The fully finished basement offers the flexibility to create an extra living room with a convenient walkout into the backyard, making this home easily adaptable to your needs. With comfort, elegance, and a seamless connection to Colorado's natural beauty, this property is a true mountain-view retreat ready for your personal touch.
$274,958
212 E 6th Street Florence, CO 81226
- Type:
- Single Family
- Sq.Ft.:
- n/a
- Status:
- Active
- Beds:
- 3
- Lot size:
- 0.17 Acres
- Year built:
- 1886
- Baths:
- 2.00
- MLS#:
- 71671
- Subdivision:
- HOMESTEAD PARK
ADDITIONAL INFORMATION
Discover a charming and updated 3-bedroom, 2-bathroom home that seamlessly blends modern comfort with timeless appeal. Recently refreshed with new carpet and a recently added beautiful master bathroom, this property offers a warm welcome. The spacious, open kitchen invites culinary creativity, perfect for gatherings and everyday life. An impressive storage loft provides plenty of room for organization, while mature trees add privacy and natural beauty to the outdoor space. Located close to a swimming pool and park, this home offers the ideal setting for recreation and relaxation right outside your door. Don't miss your chance to make this gem yours!
$638,000
5 Cory Lane Florence, CO 81226
- Type:
- Single Family
- Sq.Ft.:
- 3,780
- Status:
- Active
- Beds:
- 5
- Lot size:
- 4 Acres
- Year built:
- 1995
- Baths:
- 3.00
- MLS#:
- 4578880
- Subdivision:
- Oak Creek Estates
ADDITIONAL INFORMATION
This home is a must see! So much space! Have you been searching for that perfect family home? Here it is! This 3800 square foot, highly updated ranch style home with a basement has 5 generously sized bedrooms, 3 baths (2 full, 1 3/4), 2 living rooms, a rec room in the basement that could easily be used as a theater room! The updated kitchen, dining room and breakfast nook offers expansive space for entertaining guests and hosting family dinners. The kitchen's breakfast bar opens into the main living space where the vaulted ceiling makes this space feel even more grande. Directly off the living room is your home office or craft room. The 2 car attached garage is heated and the 2 car detached garage is perfect for all of your toys or project cars. This garage even has a separate compressor room. The Roof is less than 4 years old. Newer appliances in the kitchen- gas stove! New split units installed in '24. New flooring throughout the main level and the staircase. Kitchen updates include quartz countertops, backsplash, newer all wood cabinets and luxury vinyl tile flooring. The luxury vinyl tile extends into the dining, breakfast nook & entry. The outdoor space is just as massive as the indoor space with 4 highly usable acres; hiking trails, RV parking, a dirt bike/4wheel track. Immediate back yard is fenced for your pets, and the front yard of the home has much appeal with maintenance free turf. This home is turnkey and ready for it's new owners. Call today to see this gem!
$200,000
912 W 1st Street Florence, CO 81226
- Type:
- Single Family
- Sq.Ft.:
- n/a
- Status:
- Active
- Beds:
- 2
- Lot size:
- 0.28 Acres
- Year built:
- 1898
- Baths:
- 1.00
- MLS#:
- 71648
- Subdivision:
- FRAZIER ADD
ADDITIONAL INFORMATION
Centrally located on the west end of Florence, this great place is ready for you to call it home. Sunny entry welcomes you in with a wood burning stove to keep things nice and cozy on those cold winter days. The entry opens up to a large living area and on in to the open kitchen with a large walk-in pantry and counter seating. Adjoining dining room makes a great space to entertain and head outside to the covered patio. Main level bedroom features not one but two walk-in closets giving you plenty of storage space. Additional bedroom on the upper level. Great yard that is fully fenced and private with lots of mature trees. Special area for your furry friends is already fenced in too. Plenty of room for a garden and extra parking. 2-car detached garage with storage area.
- Type:
- Single Family
- Sq.Ft.:
- 2,450
- Status:
- Active
- Beds:
- 3
- Lot size:
- 36.9 Acres
- Year built:
- 2024
- Baths:
- 3.00
- MLS#:
- 9997451
- Subdivision:
- Hunter's Haven Llc
ADDITIONAL INFORMATION
Nestled in a secluded setting with expansive mountain panoramas, this 2,450 sq ft new-build metal building home offers an ideal blend of modern luxury and peaceful mountain living. With sweeping views of Pikes Peak right from the living area, this home provides a tranquil escape while still offering the comforts of contemporary design, including a large butcher block-style island and sleek modern finishes. The open floor plan creates a bright and inviting space, with multiple sliding door walkouts that seamlessly blend indoor and outdoor living. With nearby access to tens of thousands of acres of public land, this home and acreage haven offers endless opportunities for adventure enthusiasts including hiking, wildlife viewing, hunting, and more. Located in Colorado Hunting Unit GMU #69—a draw unit known for its trophy-class development—the area is rich with wildlife, providing exceptional hunting potential right out your backdoor. The vast network of thousands of acres of adjoining public land invites exploration, whether you're hiking, horseback riding, off-roading, or chasing abundant trophy bucks, bulls, bears, or longbeards. Despite the property’s remote feel, it is conveniently located just minutes from Canon City, Florence, and Pueblo, offering access to full amenities, dining, and shopping. For adventurers, the area offers Gold Medal Fly Fishing, whitewater rafting, zip-lining, and water sports. Winter activities are equally accessible, with Monarch Mountain Ski Area just 2 hours away. And for easy travel, the Colorado Springs Airport is only a 1-hour drive away. Nestled in a secluded setting with expansive mountain panoramas, this 2,450 sq ft new-build metal building home offers an ideal blend of modern luxury and peaceful mountain living.
- Type:
- Single Family
- Sq.Ft.:
- 1,872
- Status:
- Active
- Beds:
- 3
- Lot size:
- 0.23 Acres
- Year built:
- 2020
- Baths:
- 2.00
- MLS#:
- 8513307
ADDITIONAL INFORMATION
Enjoy a peaceful retreat from city living in this like-new, single-story home nestled in the heart of Florence. Just a few years old, this property offers a perfect blend of modern style and low-maintenance convenience. The front landscaping is designed for minimal upkeep, welcoming you to a delightful porch. As you step inside, youâ??re welcomed by an expansive main living area highlighted by high ceilings that create an open and airy feel. The kitchen is designed with social gatherings in mind, offering a large central island and extensive counter space to make hosting friends and family a breeze. The primary suite is your personal retreat, complete with a spacious walk-in wardrobe and a cozy nook perfect for reading or quiet reflection. The adjoining bathroom features dual sinks and abundant storage, providing a functional and comfortable space. This home also includes two additional bedrooms, each bright and roomy, with generous closet space. All bedrooms have brand new carpet in them! The extra-large garage comes with a bonus 8-foot extension, ideal for a home gym, workshop, or extra storage for your hobbies and projects. This neighborhood is equipped with amenities such as RV storage, a play area for kids, and a covered space for outdoor gatherings, all managed by the local HOA. Located just south of Florenceâ??s charming downtown, youâ??ll be close to unique local shops, parks, and dining options. And if you're looking to venture out, Colorado Springs is only a short 40-minute drive away. This home offers the perfect balance of modern comfort and rural charm.
- Type:
- Single Family
- Sq.Ft.:
- n/a
- Status:
- Active
- Beds:
- 4
- Lot size:
- 35.2 Acres
- Year built:
- 2013
- Baths:
- 3.00
- MLS#:
- 71637
- Subdivision:
- NEWLIN RIDGE RANCH
ADDITIONAL INFORMATION
You will love the views, privacy & the acreage this great HORSE PROPERTY provides! Southwest Rancher that features an Open Floor Plan, beautiful Tray Ceilings, Accent Lighting, huge oversized Windows to take in the Mountain Views, Gas Fireplaces, & more. There are 3 bedrooms & 2 bathrooms in the Main House, & 1 Bedroom/1 Bath in the Barn Apartment.. The open floor plan is perfect for entertaining & your friends will be breathless from your views of the surrounding mountaintops including Pikes Peak. Enjoy a glass of Wine from the Kitchen Wine Fridge and cozy up to the Gas Fireplace in the Living Room. The gourmet Kitchen features Pantry, Hickory Cabinets, Gas Stove, Granite Countertops, huge Breakfast Bar Island & Butler Pantry. The large Master Bedroom features a see through Fireplace to the 5 piece Master Bath & has large oversized Windows looking out to the Treed terrain. The Master Bath is generous sized with a soaking tub, split double Vanity, & tiled shower. The exterior Horse Barn features a 1 bedroom/ 1 bathroom apartment with Kitchenette, inside RV Parking with hook-ups including sewer, & 2 inside Horse Stalls w/access to fenced exercise yard, additional stall, hay storage & Workshop. The 35+ acre flat Parcel includes a private Shooting Range, loads of parking, standard Barrel Arena, & potential site for addition barn. Located 10 minutes from all the amenities in Florence, this property also has easy access to Pueblo & Colorado Springs. Secom & Starlink onsite.
- Type:
- Single Family
- Sq.Ft.:
- 3,063
- Status:
- Active
- Beds:
- 3
- Lot size:
- 40 Acres
- Year built:
- 2018
- Baths:
- 2.00
- MLS#:
- 228342
- Subdivision:
- West Of Pueblo County
ADDITIONAL INFORMATION
Newer pre-fabricated home on 40 acres with many upgrades. This is a great property for equine enthusiasts. The country kitchen is large center island and upgraded cabinetry along with stainless steel appliances and farm sink and don't miss out on that corner storage pantry! Master bedroom suite with outside access and a sidewalk to the covered patio which is wired for a hot tub. The master bedroom large walk in closet, jack and jill sinks and step in shower. Vaulted ceilings with a large hall area for additional storage with 2 coat closets along with built in buffet cabinet add to the charm of this home. There are 2 additional areas that you could use for office space, home school room, family room/den, or storage/play areas. There is plenty of outdoor space to run and play on 40 acres, totally fenced. The 40x80 Quonset building with concrete and 11x22 doors can be an additional space for animals or make it a shop to work on cars or woodworking projects. Could also be used to park automobiles. There is an additional 1200 gallon water cistern if needed. A seasonal creek provides water for the home with a permitted domestic well. Large outdoor groomed horse arena along with horse barn area including 10 stalls and 3 large turn out pastures. Lots of beautiful views and allot of privacy with this home. There is a in ground BBQ pit in front yard with metal lid.
$450,000
9 Bear Gulch Road Florence, CO 81226
- Type:
- Single Family
- Sq.Ft.:
- 2,280
- Status:
- Active
- Beds:
- 5
- Lot size:
- 10.27 Acres
- Year built:
- 2011
- Baths:
- 3.00
- MLS#:
- 1767455
- Subdivision:
- Bear Gulch Estates
ADDITIONAL INFORMATION
Stunning 5-Bedroom Home on 10 Acres with Modern Upgrades and Panoramic Views. Welcome to this extraordinary home, offering the perfect blend of modern comfort and rural serenity. Built in 2011, this 2,280 sq ft single-family home boasts 5 bedrooms and 3 luxurious bathrooms, all meticulously updated with high-end finishes. The renovated kitchen with high end appliances, new flooring throughout, and luxury bathrooms—featuring a spacious double shower and zero-entry tub—bring an air of sophistication and ease. Step outside onto the large composite deck, perfect for relaxing or entertaining, while taking in the breathtaking top-of-the-world views. The backyard serves as a peaceful retreat with a hot tub and where deer are frequent visitors, offering a true connection to nature. Newer roof. For those who love their workspace, the 3-car fully insulated garage/outbuilding/shop is a dream come true. Equipped with heat, electricity, upstairs storage, and rewired for solar, this space is ready for any project or hobby. Located close to Cañon City and just 35 minutes from Colorado Springs, this home provides the convenience of nearby city life while offering a tranquil country escape. Don't miss your chance to experience this exceptional property. Schedule a tour today and make it your own!
$350,000
1739 CR 95 Florence, CO 81226
- Type:
- Single Family
- Sq.Ft.:
- n/a
- Status:
- Active
- Beds:
- 3
- Lot size:
- 20 Acres
- Year built:
- 1999
- Baths:
- 2.00
- MLS#:
- 71614
- Subdivision:
- RIX-MCGLAMERY
ADDITIONAL INFORMATION
This 20 acres with city water is priced to sell! This unique situation gives you the space and privacy you want with the amenities you need. Clean and move-in ready, this split 3 bedroom 2 bath home is turn key. Wide open floorplan with good flow. Open kitchen/living concept with all appliances included. Master suite with barn-door closet entry. Vaulted ceilings and wood burner to ease up the utility bills. Enjoy the 50 mile views of Pikes Peak and surrounding Wet and Rocky Mountains. Extremely private location 500 feet off of the black top and close to Florence and Canon City. Multiple sheds for storage along with incredible 20' x 60' greenhouse heated and electrified. Property is completely fenced and dotted with juniper, cedar, and freshly planted fruit trees. See it today and call it home tomorrow!
- Type:
- Other
- Sq.Ft.:
- 2,426
- Status:
- Active
- Beds:
- n/a
- Lot size:
- 73.48 Acres
- Year built:
- 2002
- Baths:
- MLS#:
- 3080613
- Subdivision:
- Locke Mountain
ADDITIONAL INFORMATION
Nestled on 73.48 acres of breathtaking mountain terrain, this custom-built home seamlessly blends luxury with nature. At its heart is a Gourmet Kitchen perfect for culinary enthusiasts, boasting custom, solid wood, self-closing cabinets, a large island with a second sink, a convenient pot filler, and a dedicated bread drawer-all framed by panoramic views of Pikes Peak. This spacious 2-bedroom, 2-bathroom residence is thoughtfully designed with 2x6 construction and Insulated Concrete Forms (ICF) in the addition and basement, ensuring both durability and energy efficiency. Expansive windows flood the home with natural light and provide stunning vistas from every angle. Inside, you'll find dual washer hookups, an on-demand water heater, custom bathrooms with modern fixtures, push-button locks, and energy-saving LED lighting. The living room, featuring a bay window and a cozy wood-burning stove, offers a perfect space to unwind while enjoying mountain views. Outside, a covered front patio and rear deck are ideal for entertaining or simply appreciating the local wildlife. The property includes two stable areas that are fully fenced and ready for your livestock. Both offering ample space for horses or livestock of your choosing. Despite its peaceful seclusion, this mountain retreat is conveniently close to Florence, providing both tranquility and accessibility.
$350,000
808 W 5th Street Florence, CO 81226
- Type:
- Single Family
- Sq.Ft.:
- 1,874
- Status:
- Active
- Beds:
- 4
- Lot size:
- 0.24 Acres
- Year built:
- 1922
- Baths:
- 2.00
- MLS#:
- 8687594
- Subdivision:
- Other
ADDITIONAL INFORMATION
Welcome to 808 W Fifth Ave, a beautifully maintained Craftsman bungalow built in 1922, situated in the heart of historic Florence, CO. This 4-bedroom, 2-bathroom home offers 1,874 square feet of living space on a spacious .24-acre lot. Step inside and enjoy the perfect balance of vintage charm and modern upgrades, including a fully renovated kitchen. The main level features a generous primary bedroom with a cozy sitting area and two closets, and attached bathroom offering a serene retreat. The main level bathroom includes a stunning clawfoot tub, adding a touch of elegance to the home’s classic appeal. Craftsman details like original woodwork and built-ins abound throughout the home, providing warmth and character. Outdoors, the large yard is ideal for gardening or outdoor activities, and the detached 24x24 foot garage offers plenty of space for parking and storage. Located in the charming town of Florence, known for its vibrant art scene and historic architecture, 808 W Fifth Ave is the perfect blend of small-town living and classic style. Don't miss the opportunity to call this gem your home!
$195,000
128 W 2nd Street Florence, CO 81226
- Type:
- Single Family
- Sq.Ft.:
- 1,087
- Status:
- Active
- Beds:
- 2
- Lot size:
- 0.12 Acres
- Year built:
- 1903
- Baths:
- 1.00
- MLS#:
- 1118772
ADDITIONAL INFORMATION
This charming 1903 ranch-style home offers great potential with its timeless character and convenient location, just one block from downtown. Situated on a shady, South-facing lot, the home features hardwood floors and a bay window in the living room that brings in plenty of natural light. The dining room is spacious and also has hardwood floors, providing a nice area for everyday meals or get-togethers. With two sizable bedrooms, one with original hardwood floors, 9-foot ceilings, and newer vinyl windows, there's plenty of comfort. The primary bedroom is large and private, offering a peaceful spot to unwind. The kitchen comes with ample storage and all the appliances included. A full bathroom and a laundry room complete the layout. Outside, the shady backyard has off-alley parking and space for a future garage or carport. Whether you're looking for a starter home or a rental investment, this home has plenty of possibilities!
$419,000
350 Oak Street Florence, CO 81226
- Type:
- Single Family
- Sq.Ft.:
- n/a
- Status:
- Active
- Beds:
- 3
- Lot size:
- 1 Acres
- Year built:
- 1922
- Baths:
- 2.00
- MLS#:
- 71588
- Subdivision:
- GRANDVIEW PLACE
ADDITIONAL INFORMATION
This beautiful home gracefully blends country living with small town charm and amenities. Situated just outside the city limits on an acre of land, yet just minutes to downtown shops and dining. This home has been well cared for to say the least with several new updates to include brand new carpet throughout the home, new roof in 2023, new exterior doors in 2021 and new windows in 2020. Picturesque covered porch and deck at both ends of the home for taking in the sunrise or sunset. The detached garage is a handman's dream with 2 vehicle bays, workshop and in ground mechanics pit. Sale of the home also includes 2 shares of Fremont ditch for irrigation of the field or yard.
- Type:
- Single Family
- Sq.Ft.:
- n/a
- Status:
- Active
- Beds:
- 3
- Lot size:
- 0.14 Acres
- Year built:
- 2024
- Baths:
- 2.00
- MLS#:
- 71580
- Subdivision:
- WILLOW CREEK ESTATES
ADDITIONAL INFORMATION
Brand new beautiful home with lots of high quality features including Anderson windows, luxury plank flooring, granite counter tops, fully fence back yard, professionally landscaped front yard, tankless water heater, high efficiency furnace with central air conditioning, 2X6 construction with extra insulation, stainless steel appliances and Amish built hard wood custom cabinets. You will fall in love with the curb appeal. Ready to move in by Christmas.
$475,000
600 Pioneer Lane Florence, CO 81226
- Type:
- Single Family
- Sq.Ft.:
- n/a
- Status:
- Active
- Beds:
- 5
- Lot size:
- 0.2 Acres
- Year built:
- 2002
- Baths:
- 3.00
- MLS#:
- 71574
- Subdivision:
- HOMESTEAD HILLS
ADDITIONAL INFORMATION
Beautiful family home is 90% new, including a new driveway and garage door. New stainless appliances, granite countertops, new laminate and tile flooring, 2 totally new bathrooms and new fresh paint thru out. New roof 2024. Great solar and electric bills never over $12 for a month. Fabulous views of the Wet mountains from the front and Pikes Peak from the rear. This is the home you have been waiting for. Less than 2 blocks to golf course at Bear Paw. Vacant and easy to show.
$349,900
124 W 2nd Street Florence, CO 81226
- Type:
- Single Family
- Sq.Ft.:
- 2,398
- Status:
- Active
- Beds:
- 4
- Lot size:
- 0.2 Acres
- Year built:
- 1926
- Baths:
- 2.00
- MLS#:
- 1780045
ADDITIONAL INFORMATION
Gorgeous and well-kept 1920's bungalow in the heart of Downtown Florence! Exposed original woodwork and hardwood floors, plus built-ins and crown molding give this home character and charm for a completely unique feel. You'll be surprised by the space inside, with nearly 2,400 square feet and intriguing nooks, like the walk-in coat closet by the front door with built-in drawers or the wine cellar in the basement. Large bedrooms make great getaways, art studios, offices or simply a comfortable space for guests. Roomy closets and plenty of storage throughout the house. The sunny laundry space leads downstairs to a huge basement with endless possibilities for recreation, entertaining, and living space. Use the walkout for access to the backyard, or as an entry for 2nd living quarters. Lots of upgrades and regular attention to maintenance by the current owners make this property a true gem and happy new home for the next lucky buyer. Incredible outdoor space includes covered front porch and back porch, plus a large flagstone patio in the backyard with easy access from the alley through the electric gate. Carport plus large 2 car garage with alley access gets you going to all the amazing amenities in Fremont County, including hiking and recreation, unique dining experiences, and services throughout the region. But for most things, you won't need a car, as downtown is just a block away from your front porch. Grab coffee at the Pour House or a steak dinner at Quincy's Steakhouse, or stroll down to the library and grab a book. Nearly everything is right around the corner. Don't miss this hard-to-find opportunity and enjoy life better than you knew it.
$599,900
835 Pinon Avenue Florence, CO 81221
- Type:
- Single Family
- Sq.Ft.:
- 2,707
- Status:
- Active
- Beds:
- 4
- Lot size:
- 9.98 Acres
- Year built:
- 2003
- Baths:
- 3.00
- MLS#:
- 5651362
- Subdivision:
- Yurk
ADDITIONAL INFORMATION
Stunning Tri-Level Home on 10 Acres - Perfect for Horses & More Seller is ready to move! Priced to sell on 10 acres! This home boasts 4 bedrooms and 3 bathrooms, ensuring plenty of room for everyone. The unique tri-level layout offers plenty of living space on each level, ensuring everyone has their own space to relax and unwind. The contemporary kitchen features newer, all-black appliances and abundant storage space with a center island, while expansive windows fill the living areas with natural light views from every angle. Solar panels enhance energy efficiency, significantly reducing utility costs. The attached two-car garage offers secure and convenient parking with direct access to the home. South-facing windows with UV tinting further improve the home's energy efficiency and comfort by minimizing glare and heat. The expansive 10-acre property is ideal for horses, livestock, or other animals, offering plenty of open space. A detached two-car shop provides additional storage or a perfect space for hobbies and projects. Equestrian enthusiasts will appreciate the ample space for stables, arenas, and more. The included chicken coop and loafing sheds add to the property's versatility, making it well-suited for various agricultural activities. This property presents a rare opportunity to enjoy modern living in a peaceful, rural setting. Don't miss out on owning this extraordinary piece of real estate!
$599,900
835 Pinon Avenue Florence, CO 81221
- Type:
- Single Family
- Sq.Ft.:
- n/a
- Status:
- Active
- Beds:
- 4
- Lot size:
- 9.98 Acres
- Year built:
- 2003
- Baths:
- 3.00
- MLS#:
- 71557
- Subdivision:
- YURK SUB
ADDITIONAL INFORMATION
Seller is ready to Move! This home boasts 4 bedrooms and 3 bathrooms, ensuring plenty of room for everyone. The unique tri-level layout offers plenty of living space on each level, ensuring everyone has their own space to relax and unwind. The contemporary kitchen features newer, all-black appliances and abundant storage space with a center island, while expansive windows fill the living areas with natural light views from every angle. Solar panels enhance energy efficiency, significantly reducing utility costs. The attached two-car garage offers secure and convenient parking with direct access to the home. South-facing windows with UV tinting further improve the home's energy efficiency and comfort by minimizing glare and heat. The expansive 10-acre property is ideal for horses, livestock, or other animals, offering plenty of open space. A detached two-car shop provides additional storage or a perfect space for hobbies and projects. Equestrian enthusiasts will appreciate the ample space for stables, arenas, and more. The included chicken coop and loafing sheds add to the property's versatility, making it well-suited for various agricultural activities. Sellers are ready to move! This property presents a rare opportunity to enjoy modern living in a peaceful, rural setting. Don't miss out on owning this extraordinary piece of real estate!
- Type:
- Single Family
- Sq.Ft.:
- n/a
- Status:
- Active
- Beds:
- 5
- Lot size:
- 35.79 Acres
- Year built:
- 1999
- Baths:
- 3.00
- MLS#:
- 71556
- Subdivision:
- TWIN CREEK RANCH
ADDITIONAL INFORMATION
Looking for peace and privacy with no neighbors in sight? This Santa Fe Style 3800+ SF walkout with ENORMOUS VIEWS only 15 minutes from town and 5 minutes to San Isabel National Forest may be the ticket! Built for handicap access with NO CARPET, wide doors and roll in showers for convenience. Laminate flooring on the main level and tile floors in the basement. Enter into another world, it feels like you are in New Mexico with the Style and paint colors you would see in Santa Fe. Huge rooms and high ceilings with SERENE VIEWS FROM EVERY WINDOW!!. Kitchen is light and bright with white cabinets, a gas cooktop center island, corner sinks with two windows to see both Pikes Peak and the Wet Mountains. Enter the master though double doors then decide if you want to take a stroll on the private back deck entrance or check out the master bath and soak in your jacuzzi tub or bask in the over size shower. Second bedroom is the Sunshine Reading room and has a bath as well with a roll in shower. A new radiant baseboard boiler has been installed Jan 24. There is also a pellet stove on the main level and a wood burner in the basement.Downstairs is a huge rec/family room with walk out access to the covered cement patio and fenced yard. There are two more huge bedrooms and a bath in the lower level. Property is totally fenced in case you want critters. There is a 12x20 shed to store tack and garden supplies. BUT take time to hike this incredible 35 acres, you will be amazed at its beauty.
- Type:
- Single Family
- Sq.Ft.:
- 1,802
- Status:
- Active
- Beds:
- 3
- Lot size:
- 0.65 Acres
- Year built:
- 1939
- Baths:
- 2.00
- MLS#:
- 2832918
- Subdivision:
- Rainbow Park
ADDITIONAL INFORMATION
Beautiful 3 bed, 2 bath home with stucco and brick accented exterior. Kitchen boasts a gorgeous backsplash, lots of cabinets, skylight, island and opens up to the dining room with slider to private patio. Front room features vaulted ceilings, large windows, wood burning fireplace with blower and indoor water fall! In addition to the large comfortable open spaces on the main level, this home has 2 additional bedrooms and a half bath upstairs. Private gate to backyard paradise, 1 car oversized detached garage, lean to for hay storage, shed and pasture on the North side of property. Beautiful mature shade trees, entire property is fenced.

Andrea Conner, Colorado License # ER.100067447, Xome Inc., License #EC100044283, [email protected], 844-400-9663, 750 State Highway 121 Bypass, Suite 100, Lewisville, TX 75067

Listing information Copyright 2024 Pikes Peak REALTOR® Services Corp. The real estate listing information and related content displayed on this site is provided exclusively for consumers' personal, non-commercial use and may not be used for any purpose other than to identify prospective properties consumers may be interested in purchasing. This information and related content is deemed reliable but is not guaranteed accurate by the Pikes Peak REALTOR® Services Corp.
Andrea Conner, Colorado License # ER.100067447, Xome Inc., License #EC100044283, [email protected], 844-400-9663, 750 State Highway 121 Bypass, Suite 100, Lewisville, TX 75067

The content relating to real estate for sale in this Web site comes in part from the Internet Data eXchange (“IDX”) program of METROLIST, INC., DBA RECOLORADO® Real estate listings held by brokers other than this broker are marked with the IDX Logo. This information is being provided for the consumers’ personal, non-commercial use and may not be used for any other purpose. All information subject to change and should be independently verified. © 2024 METROLIST, INC., DBA RECOLORADO® – All Rights Reserved Click Here to view Full REcolorado Disclaimer
| Listing information is provided exclusively for consumers' personal, non-commercial use and may not be used for any purpose other than to identify prospective properties consumers may be interested in purchasing. Information source: Information and Real Estate Services, LLC. Provided for limited non-commercial use only under IRES Rules. © Copyright IRES |
Florence Real Estate
The median home value in Florence, CO is $434,000. This is higher than the county median home value of $315,500. The national median home value is $338,100. The average price of homes sold in Florence, CO is $434,000. Approximately 65.26% of Florence homes are owned, compared to 26.52% rented, while 8.23% are vacant. Florence real estate listings include condos, townhomes, and single family homes for sale. Commercial properties are also available. If you see a property you’re interested in, contact a Florence real estate agent to arrange a tour today!
Florence, Colorado has a population of 3,857. Florence is less family-centric than the surrounding county with 24.44% of the households containing married families with children. The county average for households married with children is 25.17%.
The median household income in Florence, Colorado is $53,788. The median household income for the surrounding county is $53,411 compared to the national median of $69,021. The median age of people living in Florence is 48.2 years.
Florence Weather
The average high temperature in July is 90.4 degrees, with an average low temperature in January of 18.3 degrees. The average rainfall is approximately 14.8 inches per year, with 31.7 inches of snow per year.
