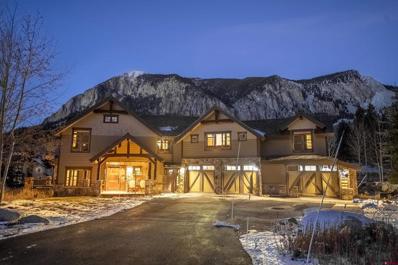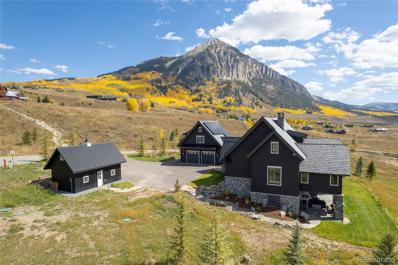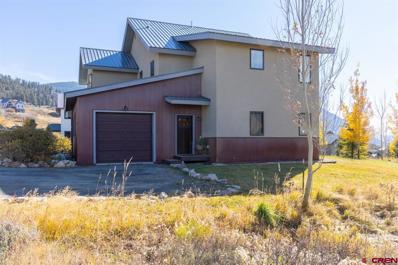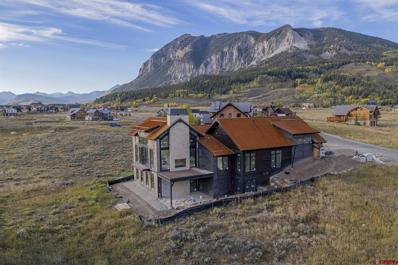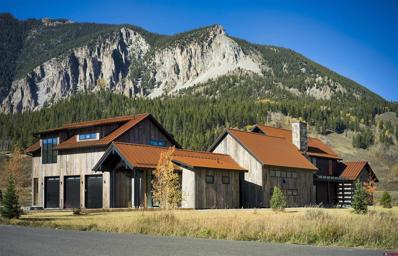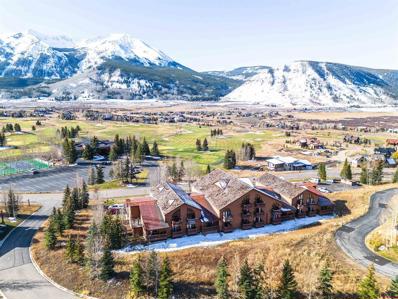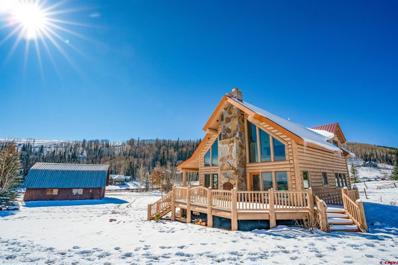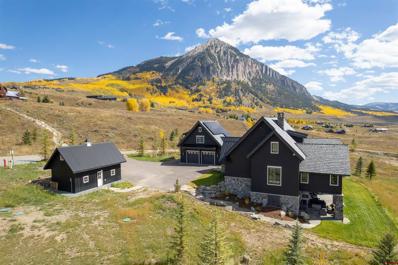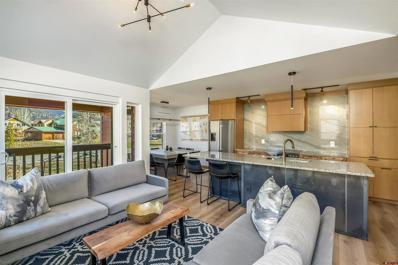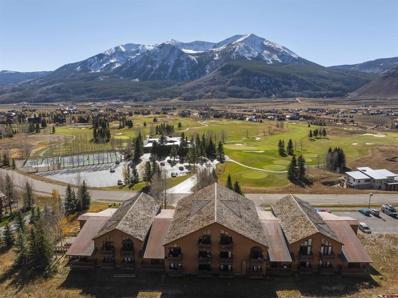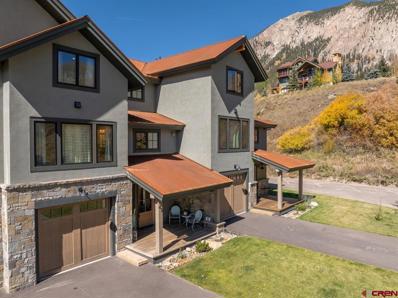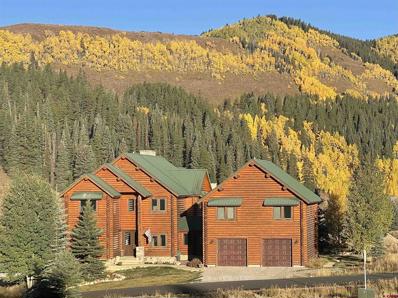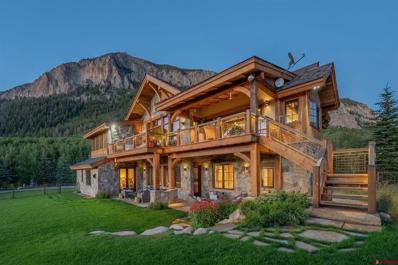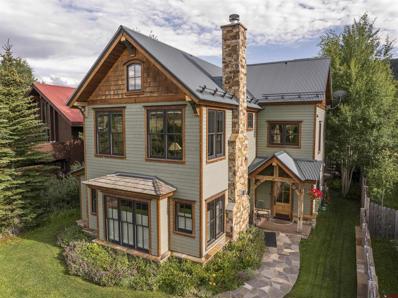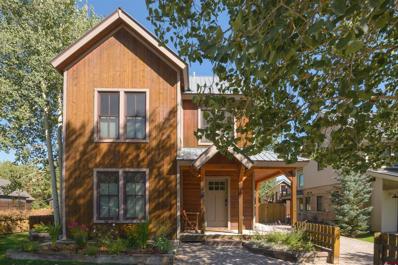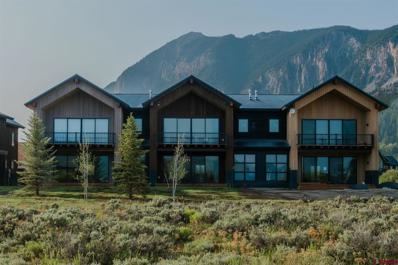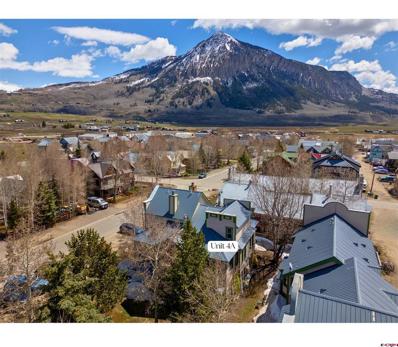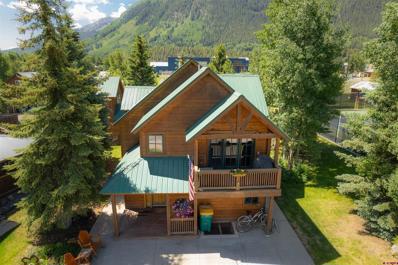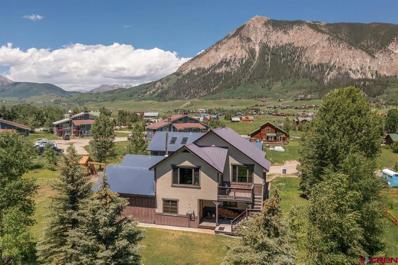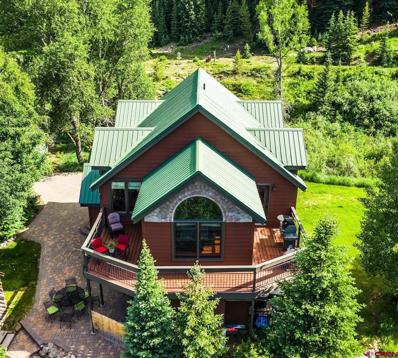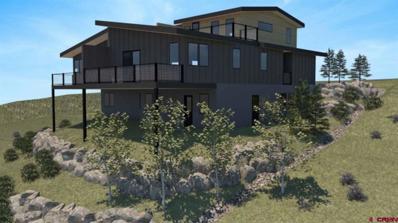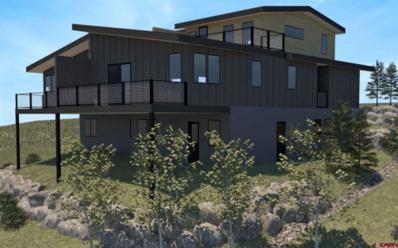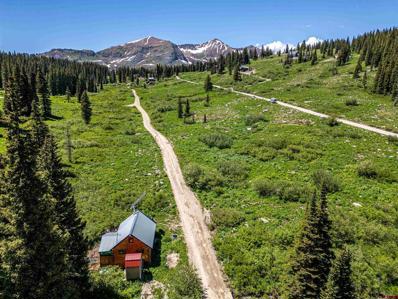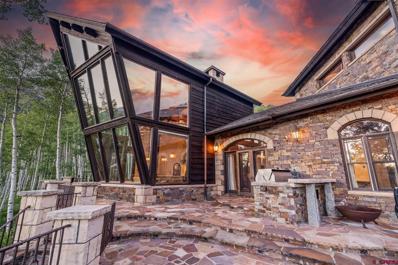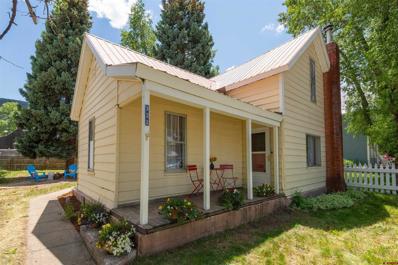Crested Butte CO Homes for Sale
$4,500,000
81 Par Crested Butte, CO 81224
- Type:
- Single Family
- Sq.Ft.:
- n/a
- Status:
- NEW LISTING
- Beds:
- 4
- Lot size:
- 0.66 Acres
- Year built:
- 2013
- Baths:
- 4.00
- MLS#:
- 819550
- Subdivision:
- Skyland
ADDITIONAL INFORMATION
Welcome to 81 Par Lane, the quintessential mountain retreat nestled in the heart of Crested Butte. This stunning residence is set on a generous 0.66-acre lot in the highly sought-after Skyland neighborhood, offering breathtaking views of Paradise Divide, Red Lady, and Mt. Crested Butte, along with picturesque vistas of the adjacent Robert Trent Jones Jr. golf course, located right next to the first tee box at the prestigious Club at Crested Butte. As you approach the property, the inviting covered porch beckons you inside, leading to a formal entryway that seamlessly transitions into a well-appointed mudroom, complete with benches and hooks for your jackets and gear. The main living area, conveniently located on the first floor, is designed for effortless living and entertaining.The expansive kitchen is a chef's dream, featuring a large center island with bar seating, abundant storage in custom cabinetry, and a spacious walk-in pantry. The living room is anchored by a magnificent floor-to-ceiling stone gas fireplace, providing a warm and inviting atmosphere while showcasing impressive views of Mt. Crested Butte. Step out onto the west-facing deck, where youâ??ll be captivated by the stunning mountain scenery. After a long day of skiing or golfing, unwind in the hot tub, the perfect remedy for relaxation. The cozy patio on the east side of the home is surrounded by mature trees and vibrant flower beds, creating an idyllic setting for enjoying long summer days. The first floor also features a casual dining area in the living room, a formal dining room near the entry, a spacious bathroom with a standing shower, and a private office conveniently located off the kitchen. Ascend to the second floor to discover the impressive primary suite, boasting west-facing views. The sellers have thoughtfully remodeled this space, adding a luxurious walk-in closet and an en-suite 5-piece bathroom complete with a double vanity and beauty bar. Down the hall, the second and third bedrooms are bright and airy, each with walk-in closets, sharing a beautifully renovated bathroom featuring a double vanity, granite counters, and a custom tile and glass shower surround. A recently added fourth bedroom offers spectacular views of Whetstone and includes an en-suite bathroom with hallway access. This bathroom is newly designed with custom tile, granite counters, and a tub/shower combo. Additional amenities on the second floor include a private laundry room with a sink and ample storage, as well as a second living area, perfect for relaxation or entertainment. The highly coveted three-car attached heated garage provides ample space for your vehicles and gear, while a charming greenhouse allows you to indulge your green thumb year-round. Experience the perfect blend of luxury, comfort, and breathtaking natural beauty at 81 Par Laneâ??your dream mountain retreat awaits!
- Type:
- Single Family
- Sq.Ft.:
- 8,973
- Status:
- NEW LISTING
- Beds:
- 8
- Lot size:
- 12.83 Acres
- Year built:
- 2024
- Baths:
- 9.00
- MLS#:
- 2324061
ADDITIONAL INFORMATION
Cow Camp Homestead is an extraordinary 12.83-acre luxury estate that embodies mountain elegance in the heart of Crested Butte. Set against the breathtaking backdrop of the Rockies, this exclusive property offers a seamless blend of modern sophistication and a deep-rooted connection to the area’s rich ranching heritage. Cow Camp is uniquely situated just half a mile from town and only a mile from the slopes, providing the perfect balance of seclusion and convenience for mountain living at its finest The main residence newly completed in 2024 is a fully furnished, six-bedroom masterpiece, thoughtfully designed by Sunlit Architecture and crafted by the renowned Hargrove/Kidd Builders. Every inch of this estate reflects meticulous attention to detail, combining rustic charm with contemporary luxury. Vaulted ceilings, exposed wooden beams, and expansive windows frame the sweeping, unobstructed panoramic views of Crested Butte Mountain, the surrounding peaks, and the vast valley below. The gourmet kitchen stands as a culinary showpiece, equipped with state-of-the-art appliances, custom cabinetry, and an oversized island, perfect for hosting gatherings. Multiple living spaces, including elegant dining areas, cozy lounges, and an entertainment room, provide a seamless flow for both intimate and grand-scale entertaining. High-end finishes and cutting-edge technology elevate the modern comforts, while fireplaces throughout create a warm, inviting ambiance. Step outside, and the true splendor of the estate unfolds. Expansive patios, fire pits, and thoughtfully designed outdoor gathering spaces invite you to take in the breathtaking mountain views. The estate also includes a luxurious, fully furnished two-bedroom, two-bath guest home, completed in 2019 ideal for extended family, friends, or caretakers. This property is co-listed by Chris Kopf of Coldwell Banker Mountain Properties, and Charlie Farnan and Joel Vosburg of Bluebird Real Estate Mountain Office.
$999,000
88 Huckeby Crested Butte, CO 81224
- Type:
- Townhouse
- Sq.Ft.:
- n/a
- Status:
- Active
- Beds:
- 2
- Lot size:
- 0.15 Acres
- Year built:
- 2014
- Baths:
- 2.00
- MLS#:
- 819362
- Subdivision:
- Crested Butte South
ADDITIONAL INFORMATION
Introducing 88 Huckeby Way, the charming townhome in the sought-after CB South location of Crested Butte, CO. This spacious unit features 2 bedrooms, 1.5 bathrooms, and an attached one car garage for convenience. Enjoy stunning views from the balcony and take advantage of off-street parking. Located close to the CB South commercial district, RTA bus stop, and Crested Butte Mountain Resort, this home offers easy access to all the amenities the area has to offer. Additionally, recreational opportunities up Cement Creek are just a stone's throw away. Don't miss out on this fantastic opportunity to call Crested Butte home.
$4,200,000
77 Coyote Ridge Crested Butte, CO 81224
- Type:
- Single Family
- Sq.Ft.:
- n/a
- Status:
- Active
- Beds:
- 4
- Lot size:
- 0.17 Acres
- Year built:
- 2024
- Baths:
- 6.00
- MLS#:
- 819291
- Subdivision:
- Buckhorn Ranch
ADDITIONAL INFORMATION
Welcome to your dream home in Crested Butte's sought-after Buckhorn Ranch, a new build by one of Vail Valley's best, Kasia Karska Design. Nestled on a .17-acre lot backing to open space, this modern mountain retreat combines exceptional design and functionality while offering unobstructed views spanning from Whetstone Mountain to Mt. Crested Butte. The thoughtfully crafted 4,223 square foot home features an open-concept layout perfect for hosting and daily living. The main level boasts a custom kitchen with a large center island, walk-in pantry, and a seamless flow into the expansive living and dining areas. Picture windows frame this space with breathtaking mountain views, and a unique indoor/outdoor fireplace enhances the cozy ambiance. Enjoy outdoor living with two upper decks, ideal for entertaining or simply relaxing. The primary bedroom is also on the main level, offering an en-suite bath, abundant natural light, and stunning vistas. The lower level mirrors the upper floor's square footage, a rare find in this neighborhood. It includes a second living room with a beautiful fireplace, three additional bedrooms with en-suite baths, and a convenient half bath for visitors. A patio extends the living space downstairs, providing more options for outdoor enjoyment. The 780-square-foot garage offers ample storage for vehicles, bikes, and skis. This spectacular home showcases unparalleled craftsmanship, blending reclaimed wood, stone, and striking Shou Sugi Ban siding for a unique and elegant exterior. With its stunning forever views, spacious layout, high-end finishes, and prime location in Buckhorn Ranch, this property is a one-of-a-kind residence within this vibrant community.
$7,500,000
231 S Avion Crested Butte, CO 81224
- Type:
- Single Family
- Sq.Ft.:
- n/a
- Status:
- Active
- Beds:
- 4
- Lot size:
- 1.26 Acres
- Year built:
- 2024
- Baths:
- 5.00
- MLS#:
- 819288
- Subdivision:
- Buckhorn Ranch
ADDITIONAL INFORMATION
Discover this extraordinary new home by Kasia Karska Design, perfectly situated on the exclusive airstrip of Crested Butte's Buckhorn Ranch, offering unparalleled "fly-in, fly-out" convenience with its 3,000 square foot private airplane hangar. The home spans 5,068 finished square feet, featuring an open floor plan with vaulted ceilings throughout, creating a bright and airy atmosphere. The heart of the home is a custom kitchen with an oversized bar and dining space, perfect for entertaining guests, which seamlessly flows into an impressive living area. The main level also boasts a spacious primary bedroom suite, offering both luxury and privacy with views of Mt. Crested Butte. Upstairs, two additional bedrooms and baths, along with a second living area, are accessed via a striking central-spine steel, wood, and glass staircase, adding to the home's modern design. Premium triple-pane windows, imported from Poland, ensure energy efficiency while framing panoramic mountain views from every room, elevating the home's aesthetic and functionality. Above the 3-car, 952 sqft garage lies a beautifully appointed 1-bedroom, 1-bath accessory dwelling. This private guest space allows visitors to enjoy their own version of luxury, complete with a private living area, kitchen, and laundry. The unit is not deed-restricted and offers flexible rental options, making it ideal for short-term or long-term leasing as the owner desires. Every aspect of this residence exudes luxury and craftsmanship, with custom finishes throughout and an exterior that perfectly blends reclaimed wood, stone, and traditional Shou Sugi Ban Japanese siding. Step outside to enjoy vast mountain views from two outdoor patios, or relax by the custom indoor/outdoor fireplace. The airplane hangar, a rare amenity in the development, also functions as additional space for vehicles, RVs, bikes, or workshop space; the options for your needs are endless! This one-of-a-kind property offers a seamless blend of modern design, stunning views, and mountain lifestyle, setting it apart from anything else in the area.
- Type:
- Condo
- Sq.Ft.:
- n/a
- Status:
- Active
- Beds:
- n/a
- Lot size:
- 0.01 Acres
- Year built:
- 1984
- Baths:
- 1.00
- MLS#:
- 819235
- Subdivision:
- Skyland
ADDITIONAL INFORMATION
Skyland Lodge 116A is a fully furnished, ground-floor condominium offering a perfect combination of comfort, convenience, and stunning views of Whetstone Mountain. With an open, bright floor plan, this move-in ready unit features custom shelves, a private deck, and expansive, unobstructed views of the golf course and mountains to the south. The condo is well-equipped for both relaxation and entertaining, with a full kitchen that includes a 4-burner stove, oven, microwave, refrigerator, and dishwasher. The bathroom features a whirlpool tub/shower combination, and instant hot water is available for added convenience. The property also includes several desirable amenities, such as on-site laundry facilities, and ski storage. The large hot tub, located on the same level as the condo, offers beautiful views of Whetstone Mountain, providing a perfect spot to relax after a day of outdoor activities. Residents also enjoy exclusive access to private Lake Grant, where they can paddleboard, canoe, fish, or host gatherings at the pavilion. Additionally, the condo is ideally situated with easy access to some of Crested Butteâ??s most popular hiking and mountain biking trails, which connect to both the National Forest and the town itself. Snow removal is handled by lodge staff, ensuring a hassle-free living experience. The condo is located just 30 steps from the lodge lobby, offering easy ground-level access without the need to climb stairs. Its quiet corridor location, with minimal foot traffic, ensures a peaceful environment. The neighboring unit is a business office, used only on weekdays during business hours, further contributing to the tranquility of the area. The condo is offered fully furnished, including a double bed, sofa, dining table, chairs, kitchen equipment, and linens, making it ready for immediate occupancy. This unit has been gently used by its original owner, ensuring meticulous upkeep and preserving its outstanding condition. It presents an exceptional opportunity for a discerning buyer seeking a tranquil and well-maintained living space. Skyland Lodge 116A offers a unique combination of comfort, outdoor access, and privacy, making it an ideal choice for both full-time residents and part-time retreat seekers.
- Type:
- Single Family
- Sq.Ft.:
- n/a
- Status:
- Active
- Beds:
- 3
- Lot size:
- 0.9 Acres
- Year built:
- 2003
- Baths:
- 3.00
- MLS#:
- 819185
- Subdivision:
- Pristine Point At Crested Butte
ADDITIONAL INFORMATION
Welcome to 1010 Washington Gulch Road in the Pristine Point subdivision! This is a very unique offering with a beautifully updated 3,145 square foot log home with 180 degrees of unobstructed mountain views sitting on .90 acres and includes a 913 SF detached garage/workshop. Entering the property, you will find a spacious mud room and laundry area with a sink, the perfect spot to shuck your gear. The main living area is centered around a beautiful floor to ceiling stone wood burning fireplace with a wall of windows that encapsulate the amazing mountain views! The kitchen is well equipped with plenty of counter space and a large island with bar seating and open to the living room for easy living and entertaining. The expansive deck of the living area is the perfect spot to spend summer days enjoying the wildflowers and views. Once the temperatures drop, you will love using the outdoor wood burning fireplace. This home borders a private 754 acre ranch which gives it a feeling of open space, privacy and unobstructed views. Just off the living area you will find two spacious bedrooms with a Jack and Jill style bathroom offering two sinks, a shower/tub combo and separate access to the half bathroom. Heading upstairs, you will find a large lofted living area with a beautiful west facing balcony to enjoy the views up valley. This room could easily be the primary suite as it has a large walk-in closet and 5-piece en-suite bathroom. There is also space for a home office in the loft overlooking the expansive living room windows. The fully finished basement has a large entertainment room featuring a wet bar and plenty of room for game tables and a large seating area. This will be an awesome spot to watch movies or catch your favorite sports team. There is a nice room behind the wet bar that would make a great home office or gym with two large closets. The second full bathroom is in the hallway with a large vanity and beautifully tiled shower/tub combo. The third bedroom is down the hall with a big closet and nice windows for natural light . Outside, there is a massive detached workshop/garage that has a multitude of available uses and is something that is highly coveted and hard to find in Crested Butte. The seller has made important improvements with all new carpet throughout, full exterior staining, rebuilt the exterior stairs and railings on the deck, brand new boiler, all new paint inside, new clothes washer and dryer and more. This super unique offering is exclusively for those that are Full Time Residents of Gunnison County. It is deed restricted so please inquire for the full qualification requirements.
- Type:
- Single Family
- Sq.Ft.:
- n/a
- Status:
- Active
- Beds:
- 8
- Lot size:
- 12.83 Acres
- Year built:
- 2024
- Baths:
- 9.00
- MLS#:
- 819130
- Subdivision:
- Other
ADDITIONAL INFORMATION
Cow Camp Homestead is an extraordinary 12.83-acre luxury estate that embodies mountain elegance in the heart of Crested Butte. Set against the breathtaking backdrop of the Rockies, this exclusive property offers a seamless blend of modern sophistication and a deep-rooted connection to the areaâ??s rich ranching heritage. Cow Camp is uniquely situated just half a mile from town and only a mile from the slopes, providing the perfect balance of seclusion and convenience for mountain living at its finest The main residence newly completed in 2024 is a fully furnished, six-bedroom masterpiece, thoughtfully designed by Sunlit Architecture and crafted by the renowned Hargrove/Kidd Builders. Every inch of this estate reflects meticulous attention to detail, combining rustic charm with contemporary luxury. Vaulted ceilings, exposed wooden beams, and expansive windows frame the sweeping, unobstructed panoramic views of Crested Butte Mountain, the surrounding peaks, and the vast valley below, flooding the home with natural light and an overwhelming sense of grandeur. At the heart of the home, the gourmet kitchen stands as a culinary showpiece, equipped with state-of-the-art appliances, custom cabinetry, and an oversized island, perfect for hosting gatherings. Multiple living spaces, including elegant dining areas, cozy lounges, and an entertainment room, provide a seamless flow for both intimate and grand-scale entertaining. High-end finishes and cutting-edge technology elevate the modern comforts, while fireplaces throughout create a warm, inviting ambiance. Step outside, and the true splendor of the estate unfolds. Expansive patios, fire pits, and thoughtfully designed outdoor gathering spaces invite you to take in the breathtaking mountain views and experience the serenity of nature at its finest. In addition, the estate includes a luxurious, fully furnished two-bedroom, two-bath guest home, completed in 2019 ideal for extended family, friends, or caretakers, offering complete privacy and versatility.
- Type:
- Townhouse
- Sq.Ft.:
- n/a
- Status:
- Active
- Beds:
- 3
- Lot size:
- 0.06 Acres
- Year built:
- 2022
- Baths:
- 2.00
- MLS#:
- 819060
- Subdivision:
- Crested Butte South
ADDITIONAL INFORMATION
Only recently built in 2022 and then totally remodeled immediately afterâ?¦ it doesnâ??t get much nicer than this! Welcome to 100 Teocalli Rd. #1, a 3 bed/2 bath townhome located in the desirable Crested Butte South neighborhood. Here youâ??re just a quick 10 minute drive to the historic town of Crested Butte, and 17 minutes to the world renowned ski resort. Entering the home on the ground level, youâ??re welcomed by an open, light filled entryway. Down the hall is where you can access the one car garage complete with additional storage closet. On this level youâ??ll also find laundry, the first bathroom, and two bedrooms, one of which is currently being used as a den/study. A standout feature on this level is the beautiful, reclaimed beams that the sellers have creatively fashioned into door frames. Through the den, you have access to the charming flagstone patio that the sellers added. Theyâ??ve outfitted it with a firepit, Adirondack chairs, and some thoughtful landscaping for increased privacy. For larger gatherings, you can make use of the community firepit at the opposite end of the complex. Heading upstairs, youâ??re greeted by the incredible open living space. The owners have completely transformed the kitchen with custom rift cut oak cabinetry (including a built-in coffee garage!), high end Bosch appliances, and the most stunning slab of natural quartzite for the backsplash. For meals, you have your choice of seating at the bar, or dedicated dining nook with views up to the Caves Trails. The living room is warm and welcoming with the centerpiece being the gorgeous metal fireplace with modern electric insert. For those who like to entertain, you have a custom built dry bar and outdoor balcony, accessed through the living room. Heading into the primary suite, youâ??ll appreciate the spacious walk-in closet and reconfigured bathroom, featuring a vanity with quartzite top that extends all the way up the wall, honed natural stone floor, and wraparound walk-in shower. The bedroom itself is airy with vaulted ceilings and an abundance of natural light. The private balcony with west facing views of Whetstone is the icing on the cake! Lastly, this home offers central A/C, a rare amenity in a mountain town! CB South is benefiting from a burgeoning commercial district, practically across the street from this property. It currently offers three bars & restaurants, a coffee shop, liquor store, and other service based businesses. Youâ??re also just down the road from the community park, hockey rink, tennis courts and bus stop, making getting to town or the ski resort a breeze. Itâ??s not often that you find a property of this quality at this price. It would make an excellent primary residence, vacation home, or rental property.
- Type:
- Condo
- Sq.Ft.:
- n/a
- Status:
- Active
- Beds:
- n/a
- Lot size:
- 0.01 Acres
- Year built:
- 1984
- Baths:
- 1.00
- MLS#:
- 819062
- Subdivision:
- Skyland
ADDITIONAL INFORMATION
Beautifully renovated 3rd floor studio at Skyland Lodge. Donâ??t miss your chance to own this cozy condo located on the front side of Skyland Lodge, offering expansive views of the renowned Robert Trent Jones golf course. Enjoy the incredible sunsets from your private deck, where you can relax and soak in the beauty of the surrounding mountains. Recently renovated, this unit features high quality luxury vinyl flooring, high end cabinetry and beautiful butcher block countertops. The modern kitchen is equipped with top of the line appliances including a Subzero mini fridge, Wolf cooktop, and Wolf microwave/oven. The bathroom is equally impressive with a custom glass enclosure, all-new tile and a beautiful new vanity. As a resident of Skyland Lodge, youâ??ll have access to fantastic amenities, including a private hot tub for relaxation, convenient common laundry facilities, and ski storage. Embrace the outdoor lifestyle with exclusive access to beautiful Grant Lake, where you can enjoy fishing and paddle boarding. Whether youâ??re seeking a weekend getaway or a year-round home, this studio is the perfect blend of comfort and outdoor excitement. Experience the best of mountain living in the coveted Skyland community.
$2,295,000
43 St. Andrews Crested Butte, CO 81224
- Type:
- Condo
- Sq.Ft.:
- n/a
- Status:
- Active
- Beds:
- 4
- Lot size:
- 0.05 Acres
- Year built:
- 2022
- Baths:
- 5.00
- MLS#:
- 818896
- Subdivision:
- Skyland
ADDITIONAL INFORMATION
Wow. Skyland's Golf Villas latest luxury offering, this newly completed, 2nd generation home enjoys many upgrades from our successful 1st generation design-builds including a cool loft area on the top floor, Pella windows, the addition of a full bath and closet to the top floor creating a complete bedroom suite, an improved living room fireplace design and upgrades to all of the interior finishes including designer lighting and hardware, wide plank oak flooring, beautiful tops and cabinets and a full Thermador kitchen appliance package with an Anzio hood. Other features include in-floor radiant heat throughout, a covered front porch and two covered decks on the west side of the home. Located across the street from the Club at Crested Butte and facing west, youâ??ll enjoy beautiful sunsets, awesome mountain views and the convenience of living near the amenity-rich Club, the National Forest Service trails and Lake Grant. Unit 43 is approximately 2,391 SF with four bedrooms, four and one-half baths and an oversized 313 SF, 1-car heated garage.
$3,750,000
45 Creek Crested Butte, CO 81224
- Type:
- Single Family
- Sq.Ft.:
- n/a
- Status:
- Active
- Beds:
- 7
- Lot size:
- 0.53 Acres
- Year built:
- 2004
- Baths:
- 5.00
- MLS#:
- 818555
- Subdivision:
- Meridian Lake Meadows
ADDITIONAL INFORMATION
Are you ready to invest in this breathtaking mountain retreat while enjoying a steady income stream? Look no further than this exceptional outdoor enthusiastâ??s dream property located in the heart of Meridian Lake Meadows. Youâ??re surrounded by spectacular south facing views of Mt. Crested Butte, Gothic Mountain from your backyard and nestled between pristine Long Lake and renowned Snodgrass Trail. Whether your guests are outdoor lovers or simply seeking a tranquil escape, this location has something for everyone. This unique offering boasts not one, but THREE FULL KITCHENS AND SEPARATE LIVING SPACES, making it a savvy investment with fantastic rental history and limitless potential. In all there are 7 bedrooms, 5 full baths, 5898 sf, 2 car garage, located on a quiet cul-de-sac and sits on a mostly flat .53 acre parcel. Mature aspens, evergreen trees and a landscaped yard greet you as you walk along the newly installed flagstone walkway, onto the inviting porch and into the large grand hallway of the main level. Here you will find a guest bedroom next to a full bathroom, perfect for your overflow of guests. Your eyes will be drawn to the 10 ft tong and groove ceilings as you enter into the large kitchen featuring granite countertops and large walk-in pantry, dining room and into the expansive living room with stacked stone gas fireplace and wall of windows where youâ??ll get lost in the breathtaking backyard views of Gothic Mtn and the Elk Mountain Range. The wrap-around deck will surely be a gathering spot to have a BBQ, relax and unwind. The laundry room off the breezeway that leads from the garage has a cozy nook with built in desk, perfect for your guests to work remotely while they stare out the window at Mt. Crested Butte! The grand half log staircase will take you to the 3rd level where youâ??ll find 2 additional bedrooms that share a full bath with double vanity sinks. Down the hall there is another living area with sleeping space located just off the primary bedroom. The primary bedroom enjoys the same picturesque views as seen in the living room with an abundance of windows and natural light. It also has its own private deck which is perfect to sit and relax with a glass of wine and watch the sunset over the hill. The massive ensuite bath features large double vanity, walk in shower and jetted jacuzzi tub, perfect to soak in after a long day of skiing or hiking. The newly finished basement features a large game room, a private gym separated by barn doors, storage room and gorgeous 1 bedroom / 1 bath apartment. The apartment has approximately 600 sf of living space and hosts a full kitchen with washer/dryer, and has its own separate entrance with flagstone patio and stairs leading to the front of the house, offering privacy from the main house. Itâ??s perfect for a mother-in-law suite, extended family, caretaker space or just more rental income. So many options! Finally check out the newly painted 2 bedroom / 1 full bath 884 sf garage apartment also with private entrance. It has always been occupied by a long term renter since the house was built. It features 360 degree views with tons of natural light, has a full kitchen, stackable washer/dryer and its own water heater. This non-smoking home has been owned by the original local owner and has been meticulously maintained. Each space has been thoughtfully designed to provide maximum comfort and convenience for you and your family and rental guests. Only after being short term rented since 2022, it has already experienced high occupancy rates and excellent reviews. With 3 living spaces, you have the option to rent them out individually or together, maximizing your potential rental income. Offered fully furnished (except for garage apt furnishings), it is turn key and ready to go. At only $660/sf which is way below the market value, opportunities with these views and rental income potential donâ??t come around often, so seize the moment.
$11,295,000
1251 Skyland Crested Butte, CO 81224
- Type:
- Single Family
- Sq.Ft.:
- n/a
- Status:
- Active
- Beds:
- 5
- Lot size:
- 3.29 Acres
- Year built:
- 2013
- Baths:
- 7.00
- MLS#:
- 817541
- Subdivision:
- Skyland
ADDITIONAL INFORMATION
Crafted with a vision of unparalleled luxury, 1251 Skyland Drive stands as an architectural masterpiece perched at 9,000 ft. Enjoy breathtaking 360-degree mountain views from Whetstone to Mt. Crested Butte. This contemporary, rustic estate seamlessly merges western character with high-end living, offering 5,480 sq. ft. of living space, five ensuite bedrooms, two half-baths, and 2,000 sq. ft. of additional storage. Inside, custom details aboundâ??from King Systems surround sound to a Control 4 lighting system and bespoke doors by Danny Byron. The vaulted great room opens to a large, covered balcony, perfect for taking in saturated sunsets, while the stone fireplace and reclaimed wood walls add warmth and charm. The chef's kitchen boasts top-of-the-line appliances, including a Wolf 6-burner gas range, Sub-Zero refrigerator, and Miele espresso machine. The kitchenâ??s open design illuminated glass backsplash, quartz countertops, and marble island make it an inviting space for both intimate dinners and larger gatherings. The primary suite offers a serene retreat with a private balcony, double-sided fireplace, and luxurious bath featuring a steam shower, soaking tub, and matching vanities. A private office on the main level provides a comfortable workspace with custom glass French doors and outdoor patio. Descending the dramatic stairway, youâ??ll find an elegant media room with a floating metal fireplace, three TVs, and a glamorous bar with suspended metal-and-glass shelves. The 1,000-bottle wine cellar is a connoisseurâ??s dream. The lower level boasts high ceilings and three guest suites, including a Junior Primary suite, and a custom Bunk Room. The mudroom offers ample storage and opens to an oversized 3-car garage with a dog wash station. Set on 3.29 acres, the most expansive lot in the coveted Skyland Neighborhood, just steps from Lake Grant, this furnished home offers serene privacy and elevated views, with extensive landscaping and over 80 trees planted. Skyland is home to the Club at Crested Butte, featuring an 18-hole Trent Jones Jr. golf course, indoor pool, fitness facilities, and fine dining. Featured in Mountain Living Magazine, the all-star team that brought this home from vision to reality include architect Dan Murphy, builder Roger Cesario of Copper Creek Homes, and interior designer Carolina Fechino-Alling of ID Studio. Chris Lennox of Combined Timber Crafts crafted custom oversized Douglas fir beams, braces, and arched trusses throughout the home which create a sense of awe and grand scale. This property is ideal for those seeking an extraordinary alpine lifestyle. With a full non-transferable membership to the Club at Crested Butte included, and proximity to the town, ski resort, and national forest, this luxury home is a timeless investment in an unparalleled location.
$5,250,000
404 Butte Crested Butte, CO 81224
- Type:
- Single Family
- Sq.Ft.:
- n/a
- Status:
- Active
- Beds:
- 4
- Lot size:
- 0.14 Acres
- Year built:
- 2013
- Baths:
- 4.00
- MLS#:
- 817109
- Subdivision:
- None
ADDITIONAL INFORMATION
An incredible location on a quiet cul-de-sac and near the Coal Creek footbridge, 404 Butte enjoys gorgeous and forever protected panoramic views of the Paradise Divide, Gothic Mountain, Smith Hill, iconic Mt Crested Butte and the permanent open spaces of the Kapushion and Crested Butte Land Trust conservation lands. Inside you'll discover living spaces dressed in refined, rustic appointments including a grand living room with antique cathedral timbers wrapped in artisan ironwork, a natural stone fireplace and reclaimed hardwood floors and wall treatments. The chef's kitchen features leathered granite tops, a craftsman tile backsplash, a brawny iron range hood over the six burner gas range, a Shaw's Original brand sink, a Sub-Zero fridge and designer lighting. Artisan appointments throughout the home include antique carved doors, hand carved stair risers with accent lighting and locally forged iron handrails. The main suite enjoys the same protected mountain views, a stone fireplace dressed in forged metal treatments, a reclaimed box beam ceiling and a well appointed bath with a steam shower and soaking tub. There is a spacious top-floor bedroom suite with a bath and two other bedrooms on the 1st floor. Outside the expertly landscaped front yard features wildflower gardens, a stone walkway and reclaimed wood fenced and out back there is a big stone entertainment patio with a gas fire pit connecting to the detached two car garage. From this spot it's only two blocks to Elk Avenue dining and shopping. The ski resort's shuttle bus stop is located a block away on 6th Street making it easy for the whole family to get to the slopes on a powder morning. Access to nordic skiing at Magic Meadows and the Lower Loop biking and hiking trails is just a few blocks away in the other direction!
$4,270,000
823 & 825 Whiterock Crested Butte, CO 81224
- Type:
- Townhouse
- Sq.Ft.:
- n/a
- Status:
- Active
- Beds:
- 6
- Lot size:
- 0.14 Acres
- Year built:
- 2003
- Baths:
- 7.00
- MLS#:
- 816877
- Subdivision:
- None
ADDITIONAL INFORMATION
One of a kind legacy property in the Town of Crested Butte. Two distinct, attached, individually deeded luxury townhomes offered together. Each unit lives like its own single-family residence, with separate private entrance. 823 faces south on Whiterock Avenue, and 825 faces north, accessible from the alley. Very well maintained throughout and loaded with quality upgrades. 823 Whiterock received a full remodel in 2021, including new kitchen and new bathrooms, mechanical replacement and electrical update. 825 Whiterock benefits from updated appliances, updated electrical, and recent mechanical replacement. Both units feature radiant in-floor heat and smart home functionality including wifi thermostats, exterior home monitoring, lighting, and locks - all primarily operated within the Nest platform. Offered fully furnished and turn-key. All in, this is a six bedroom, four bathroom home, plus three powder rooms, two full gourmet kitchens, detached three car heated garage with studio/home office above complete with powder room, plus lots of outdoor living space, privacy, and mature landscaping. Ideal for the primary and secondary home owner, or investor, seeking a home in Crested Butte with the opportunity of enjoying an attached income or lifestyle property.
- Type:
- Townhouse
- Sq.Ft.:
- n/a
- Status:
- Active
- Beds:
- 3
- Lot size:
- 0.1 Acres
- Year built:
- 2024
- Baths:
- 3.00
- MLS#:
- 816406
- Subdivision:
- Buckhorn Ranch
ADDITIONAL INFORMATION
Introducing Crested Butte's newest luxury offering, Brush Creek Village. Located in Buckhorn Ranch, just minutes from downtown Crested Butte, these townhomes are adjacent to open space and offer stunning mountain views from their private patios. Ben White Architecture has conceptualized each home with contemporary exteriors and an efficient use of space inside. Interiors will feature a classic design with modern elements, selected by local firm Covet Living Interiors. The middle units will consist of main level living spaces, three bedrooms, two and one half baths, southern facing patios, and heated two-car garages. Every unit will be finished with engineered wood floors, gas fireplaces, steam showers, in floor radiant heat, exposed steel accents and railings, Monogram stainless steel appliances, and Marvin windows and doors. With an abundance of outdoor recreation opportunities just outside your door, Brush Creek Village will be the ultimate home base for all your mountain adventures and the starting place for years of memories. Expected completion in 2024. *All photos are from a nearly complete unit. Actual views may vary.*
- Type:
- Condo
- Sq.Ft.:
- n/a
- Status:
- Active
- Beds:
- 3
- Lot size:
- 0.02 Acres
- Year built:
- 1978
- Baths:
- 2.00
- MLS#:
- 815992
- Subdivision:
- None
ADDITIONAL INFORMATION
Welcome to The Meadows Condos, where affordability meets convenience in town! This charming 3-bedroom condo offers a comfortable layoutwith a courtyard featuring greenery, bike racks, and benches. Unit 4 in Building A features a ground-level patio entrance. Inside, find a mudroom, two bedrooms, and a full bath downstairs, with an inviting living area, kitchen, and another full bath on the middle level. The top floor boasts aspacious bedroom with ample furniture, closet space. Natural light fills the space, highlighting the open concept living area and west-facingdeck. The kitchen is equipped with a gas range and abundant dining space. With multiple closets, storage is plentiful. Its central location allowsfor easy access to amenities like cafes, parks, trails, and more, with the added perk of proximity to the bus stop for access to Mt. Crested Butte.Priced competitively, this condo offers exceptional value in town. Don't miss outâ??schedule your showing today!
$3,200,000
622 Elk Crested Butte, CO 81224
- Type:
- Single Family
- Sq.Ft.:
- n/a
- Status:
- Active
- Beds:
- 6
- Lot size:
- 0.13 Acres
- Year built:
- 1995
- Baths:
- 4.00
- MLS#:
- 815880
- Subdivision:
- None
ADDITIONAL INFORMATION
It is hard to believe that a private retreat exists so close to the center of the Town of Crested Butte, but 622 Elk provides just that. Donâ??t be fooled by the exterior â?? this house has lots of space, 5 bedrooms, two living areas and three decks! Also, the location on Elk Avenue may seem busy, but the backyard truly is a special oasis. Bordering Pitzker Field and the tennis courts, you will enjoy open space on three sides of this home. Your elevated great room provides wonderful views of Crested Butte Mountain and up Paradise Divide from inside or from decks on the front and back of the home. The updated kitchen with large pantry allows you to prepare for entertaining with a nice dining area and comfortable living room complete with a kiva style gas fireplace. The primary suite on this level is a cozy space with an updated bathroom. The remaining four bedrooms are downstairs along with two baths and a media room. This home is made for the art and music aficionado with lighting to accent your special pieces and a King Systems sound system throughout the house and backyard. The ADU is a wonderful space with 2 bedrooms, full bath and a feeling of separation from the main house due to the unique shape of the lot. The income of over $26,000 per year from the rental goes a long way towards a mortgage or other expenses. A storage shed and large basement storage room provide plenty of room for your outdoor equipment. Just a block from the 4-way stop, access to skiing, restaurants and shopping is easy. During the summer, you will especially enjoy spending time outside among the incredible flower beds, mature trees, and shady lawn. Instead of the cold feeling of the new mountain modern homes, you will find 622 Elk Avenue to be warm and cozy for your Crested Butte mountain retreat.
$1,950,000
198 Aspen Crested Butte, CO 81224
- Type:
- Single Family
- Sq.Ft.:
- n/a
- Status:
- Active
- Beds:
- 6
- Lot size:
- 0.88 Acres
- Year built:
- 1999
- Baths:
- 4.00
- MLS#:
- 815569
- Subdivision:
- River Bend
ADDITIONAL INFORMATION
Welcome to 198 Aspen Lane! Just minutes from downtown Crested Butte, this spacious six-bedroom home sits on nearly an acre of land. The open kitchen flows into the living room, creating the perfect gathering spot for friends and family. With two living areas, five bedrooms on the lower level, and a spacious primary bedroom on the second level, there's ample space to relax and unwind. Currently, two rooms serve as an office and fitness room, and the kids' bedrooms feature bunk beds and cool lofts overhead for an imaginative play space or extra storage. Boasting over 4,200 square feet, a three-car garage, and ample storage, you'll have space for all your belongings and recreation gear. Convenience is key with the Deli Trail starting at the subdivision's entrance and an RTA bus stop just a short walk away. Enjoy river access on the Slate River for fishing and easy access to groomed Nordic trails in the winter. Plus, stunning views of Whetstone Mountain accompany the property, which backs up to HOA-owned open space.
$3,500,000
3 Beckwith Crested Butte, CO 81224
- Type:
- Single Family
- Sq.Ft.:
- n/a
- Status:
- Active
- Beds:
- 4
- Lot size:
- 0.26 Acres
- Year built:
- 1993
- Baths:
- 3.00
- MLS#:
- 815544
- Subdivision:
- None
ADDITIONAL INFORMATION
FIRST TIME OFFERING! Nestled in the southwest corner of town adjacent to Coal Creek, this beautiful and meticulously cared for family built and owned home is conveniently located just a few blocks from downtown Crested Butte and all its amenities. It's private location at the end of Beckwith Avenue makes you feel like you are secluded in the mountains and offers quick access to the National Forest Boundary, Kebler Pass and the trails heads. Located adjacent to Coal Creek's entrance to Town, it offers the soothing sounds of the creek flowing downstream. The Home features a large great room for Living/Kitchen/Dining with a wrap around deck for your grilling and entertaining. Living level primary suite offers a third story lofted sleep area and updated ensuite bath featuring a jetted tub and steam shower. The kitchen features Hickory cabinets with soapstone counters and a travertine backsplash There is a Thermador 4-burner natural gas cook top that has down draft Bosch venting; Kitchen Aid oven with convection; Kenmore Elite refrigerator and dishwasher, a GE over-the-counter mounted Microwave and filtered on demand hot-water. Convenient to the downstairs bedrooms are brand new washer, dryer and boiler. Outside you'll be welcomed by a hand laid brick driveway with parking for 4-5 vehicles and a sauna housed in a historic shed. It is a short two blocks to Crested Butte Nordic Center and the free shuttle bus to Mt. Crested Butte making this the perfect location for your family in Crested Butte.
$1,260,000
246 Anderson Unit B Crested Butte, CO 81224
- Type:
- Townhouse
- Sq.Ft.:
- n/a
- Status:
- Active
- Beds:
- 2
- Lot size:
- 0.33 Acres
- Baths:
- 3.00
- MLS#:
- 815526
- Subdivision:
- Crested Butte South
ADDITIONAL INFORMATION
New construciton pre-sale. Ask agent for building plans. 2 Bedrooms plus office. Built and designed by a Colorado architect and builder. Quality construction with modern finishes. This home will enjoy panoramic mountian views. Located in a quiet area of upper Crested Butte South. Nestled where the meadows meet the aspens in upper CB South, two alpine modern townhomes both with sunny southern facing exposure. Unit A is approx 2400 sq ft with two car garage, 3 bdrm 2.5 baths. Unit B is approx 2100 sq ft with oversized single car garage, 2 bdrm + office and 2.5 baths. Both units contain EPA compliant wood burning stoves that cozy up the great rooms and have main and upper level decks with expansive southern views. Quiet neighborhood, incredible views of whetstone peak and east river valley, great access to skiing, mountain biking and fishing. Live the dream at Alpenview in Crested Butte South. Garage will have EV charging station
$1,395,000
246 Anderson Unit A Crested Butte, CO 81224
- Type:
- Townhouse
- Sq.Ft.:
- n/a
- Status:
- Active
- Beds:
- 3
- Lot size:
- 0.33 Acres
- Baths:
- 3.00
- MLS#:
- 815525
- Subdivision:
- Crested Butte South
ADDITIONAL INFORMATION
This is a new build, pre-construction. The unit will enjoy fantastic panoramic views of Whetstone, Red Mountain and down valley. Located in a quiet area in the upper part of Crested Butte South. Thoughtful design and floor plan by a Colorado architect, designer and builder. High end modern finishes will give you everything you need in a comfortable modern new home. Nestled where the meadows meet the aspens in upper CB South, two alpine modern townhomes both with sunny southern facing exposure. Unit A is approx 2400 sq ft with two car garage, 3 bdrm 2.5 baths. Unit B is approx 2100 sq ft with oversized single car garage, 2 bdrm + office and 2.5 baths. The unit has EPA compliant wood burning stove that cozies up the great rooms and has main and upper level decks with expansive southern views. Quiet neighborhood, incredible views of whetstone peak and east river valley, great access to skiing, mountain biking and fishing. Live the dream at Alpenview in Crested Butte South. Garage will have EV charging station
$399,000
210 9th Crested Butte, CO 81224
- Type:
- Single Family
- Sq.Ft.:
- n/a
- Status:
- Active
- Beds:
- n/a
- Lot size:
- 0.23 Acres
- Year built:
- 1976
- Baths:
- 1.00
- MLS#:
- 815520
- Subdivision:
- Irwin (Town Of)
ADDITIONAL INFORMATION
Welcome to 210 9th St, a charming log cabin nestled in the mountains of the historic mining town of Irwin, Colorado. This property, situated on 0.227 acres within Irwin, offers the perfect mountain escape with immediate access to trails and outdoor adventures. Step inside to find an inviting interior featuring thermal pane windows, ensuring comfort and energy efficiency. The cozy wood stove provides warmth during the cooler months. The cabin offers 2 sleeping areas and 1 bathroom, with lofted storage to maximize space. The bathroom features a composting toilet, sink, and a shower. Imagine relaxing on the great deck out back, soaking in breathtaking mountain views, or enjoying the peaceful sound of the creek that runs right by the property. The cabin is powered by a solar system with low-maintenance gel batteries, and there is a generator for backup power. A propane tank is also included and owned. The water catchment system with a cistern provides water for washing dishes and the shower. Additionally, there is an Individual Sewage Disposal System (ISDS) on the neighbor's land, with an officially filed Joint Use and Easement Agreement. Since acquiring the property, the current owner has made several updates, including replacing the roof in 2020, sandblasting and hand sanding the exterior along with applying new stain and topcoat sealer, and installing a vapor barrier in the crawl space through Accurate Insulation. For outdoor enthusiasts, Lake Irwin is nearby, perfect for canoeing, kayaking, or paddle boarding. This property comes fully furnished including a large generator and canoe for lake adventures. Despite its secluded location, the cabin is less than a half-hour drive to Crested Butte in the summer and fall or by snowmobile in the winter, where you can enjoy shopping, dining, and entertainment. Whether you're seeking an outdoor retreat or a cozy mountain getaway, this property provides an idyllic setting for both relaxation and adventure.
$5,950,000
303 Forest Crested Butte, CO 81224
- Type:
- Single Family
- Sq.Ft.:
- n/a
- Status:
- Active
- Beds:
- 8
- Lot size:
- 1.47 Acres
- Year built:
- 1999
- Baths:
- 8.00
- MLS#:
- 815518
- Subdivision:
- Skyland
ADDITIONAL INFORMATION
A Colorado chalet like no other, Taylor Crest Manor is surrounded by national forest and neighboring the Club at Crested Butte. This luxurious home boasts stunning views in every direction: the town of Crested Butte to the west, the majestic Paradise Divide to the northwest, Mount Crested Butte to the northeast, and Lake Grant and Whetstone Mountain to the south. Reclaimed yellow pine and Douglas fir beams, braces and trusses masterfully flow from the exterior facade in into the homeâ??s interior, bridging natural wood, metal and stone elements. Designed for entertaining, the nearly 9,000 square-foot open floor plan seamlessly connects interior rooms to sunny patios, private porches and outdoor decks. Inside, each space is personalized with exquisite, designer-curated, modern industrial set pieces such as: a floating metal fireplace, cork wall coverings, hand-hammered copper pendant lighting, unique patterned tile floors, a gourmet kitchen with a La Cornue Chateau series range, and a 30-foot stacked rock fireplace. The lower level features a 1500+ bottle, stone wine cellar with tasting room and dining area. The massive office features a wet bar and boardroom, 3/4 bath and sitting area. The home is equipped with a personal gym which allows for you to exercise at your convenience and a hot tub for relaxing after a day outside. The entire house is plumbed for central AC and controlled by master switches for lighting and music. The additional carriage house features its own kitchen, bedroom, and bath, located above the ski tuning room and additional garage. Outdoor decks, patios, and walkways comprising over 3,000 SF make it easy to entertain guests comfortably. The 3 car garage is supplemented by the heated motor court which can accommodate an additional 10+ cars. This is a one-of-a -kind home, offering luxury, convenience & privacy and priced well below replacement value.
$1,300,000
322 Maroon Crested Butte, CO 81224
- Type:
- Single Family
- Sq.Ft.:
- n/a
- Status:
- Active
- Beds:
- 3
- Lot size:
- 0.13 Acres
- Year built:
- 1900
- Baths:
- 1.00
- MLS#:
- 815331
- Subdivision:
- Crested Butte (Town Of)
ADDITIONAL INFORMATION
Situated on one of the best blocks of downtown Crested Butte, this historic home is ready for expansion and redevelopment. Views of Mt CB and Gothic from the front porch and just steps from all that Elk Avenue has to offer. Generously proportioned spaces highlight the main level. The current metal siding has protected the original wood siding beneath since the back addition was added in 1954. Bring your architect and contractor and help realize this home's potential. An extra 804 FAR can be added above grade per the town of CB on top of any finished SF added should a new basement be constructed.

The data relating to real estate for sale on this web site comes in part from the Internet Data Exchange (IDX) program of Colorado Real Estate Network, Inc. (CREN), © Copyright 2024. All rights reserved. All data deemed reliable but not guaranteed and should be independently verified. This database record is provided subject to "limited license" rights. Duplication or reproduction is prohibited. FULL CREN Disclaimer Real Estate listings held by companies other than Xome Inc. contain that company's name. Fair Housing Disclaimer
Andrea Conner, Colorado License # ER.100067447, Xome Inc., License #EC100044283, [email protected], 844-400-9663, 750 State Highway 121 Bypass, Suite 100, Lewisville, TX 75067

Listings courtesy of REcolorado as distributed by MLS GRID. Based on information submitted to the MLS GRID as of {{last updated}}. All data is obtained from various sources and may not have been verified by broker or MLS GRID. Supplied Open House Information is subject to change without notice. All information should be independently reviewed and verified for accuracy. Properties may or may not be listed by the office/agent presenting the information. Properties displayed may be listed or sold by various participants in the MLS. The content relating to real estate for sale in this Web site comes in part from the Internet Data eXchange (“IDX”) program of METROLIST, INC., DBA RECOLORADO® Real estate listings held by brokers other than this broker are marked with the IDX Logo. This information is being provided for the consumers’ personal, non-commercial use and may not be used for any other purpose. All information subject to change and should be independently verified. © 2024 METROLIST, INC., DBA RECOLORADO® – All Rights Reserved Click Here to view Full REcolorado Disclaimer
Crested Butte Real Estate
The median home value in Crested Butte, CO is $1,425,000. This is higher than the county median home value of $647,100. The national median home value is $338,100. The average price of homes sold in Crested Butte, CO is $1,425,000. Approximately 33.13% of Crested Butte homes are owned, compared to 25.45% rented, while 41.42% are vacant. Crested Butte real estate listings include condos, townhomes, and single family homes for sale. Commercial properties are also available. If you see a property you’re interested in, contact a Crested Butte real estate agent to arrange a tour today!
Crested Butte, Colorado has a population of 1,419. Crested Butte is more family-centric than the surrounding county with 61.89% of the households containing married families with children. The county average for households married with children is 31.73%.
The median household income in Crested Butte, Colorado is $64,714. The median household income for the surrounding county is $63,341 compared to the national median of $69,021. The median age of people living in Crested Butte is 39 years.
Crested Butte Weather
The average high temperature in July is 73.6 degrees, with an average low temperature in January of -5.8 degrees. The average rainfall is approximately 20 inches per year, with 196.9 inches of snow per year.
