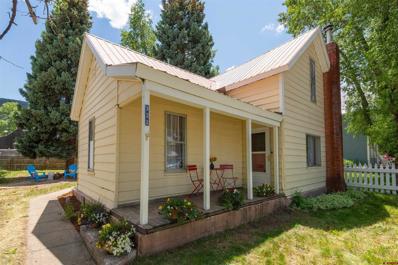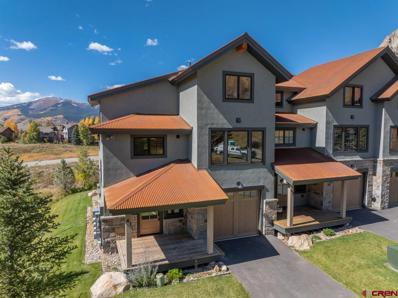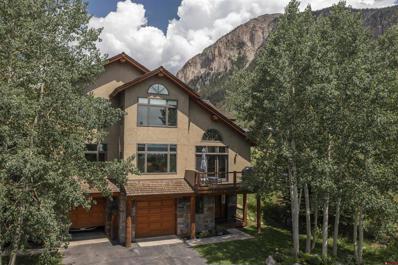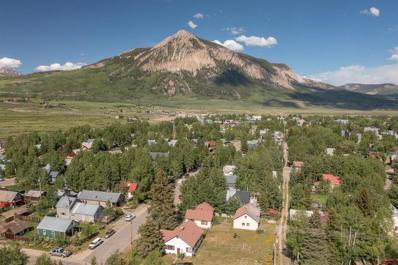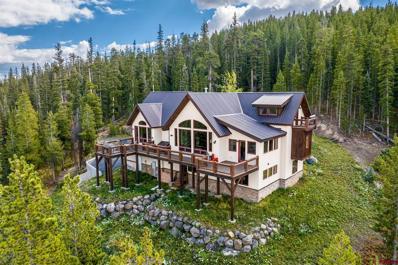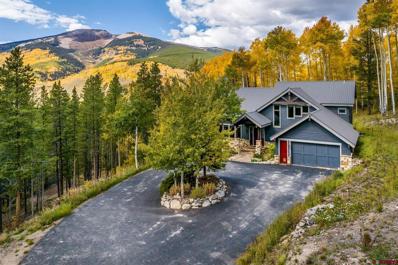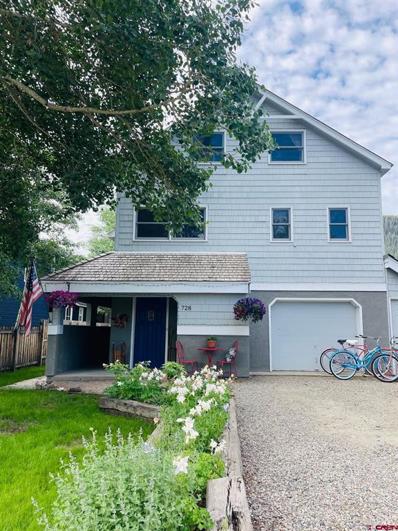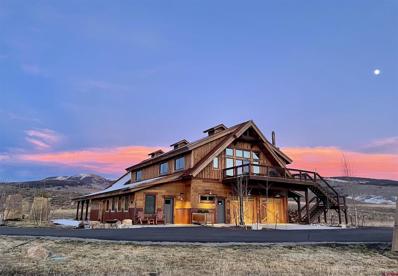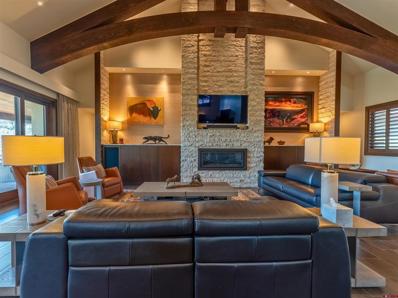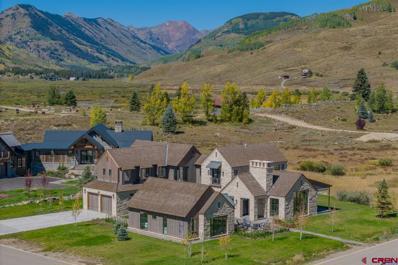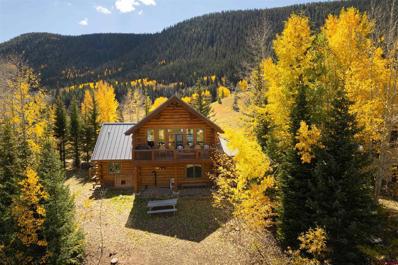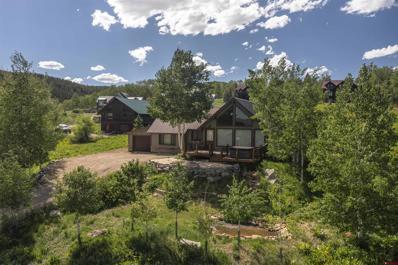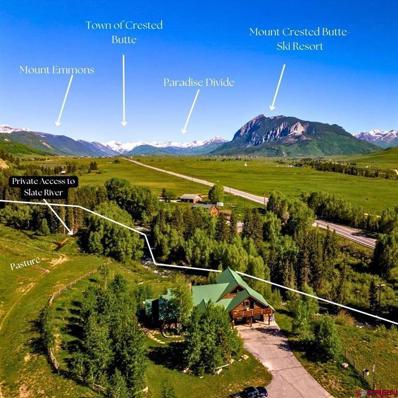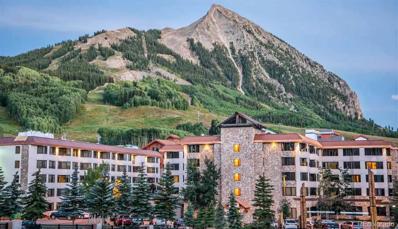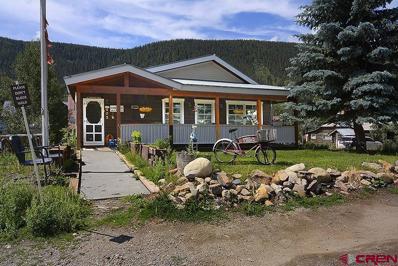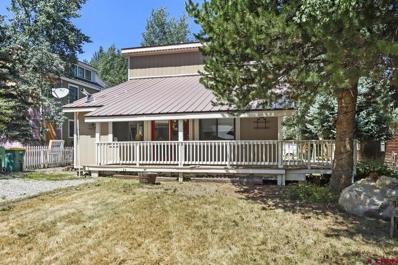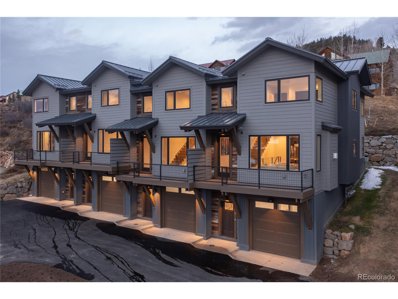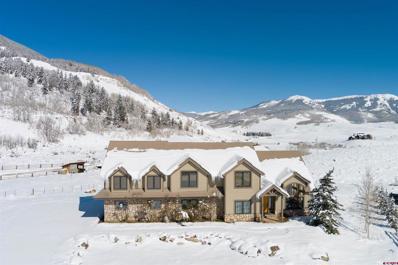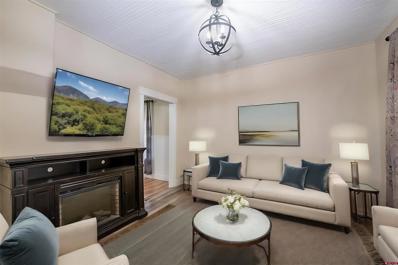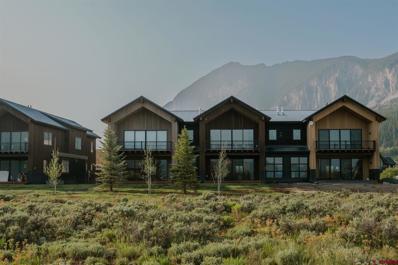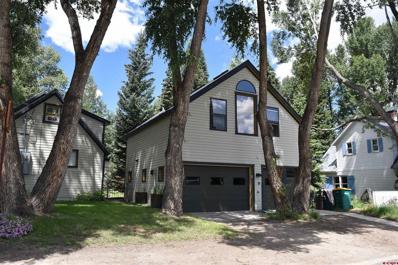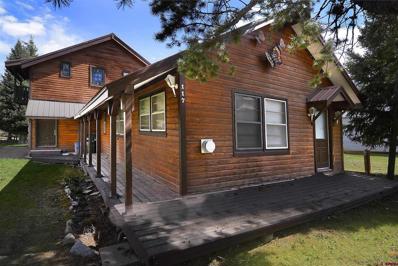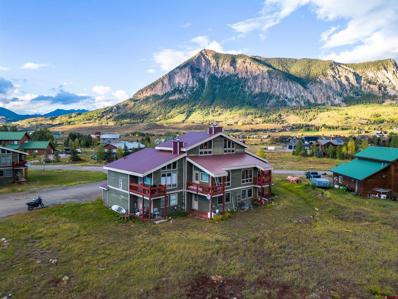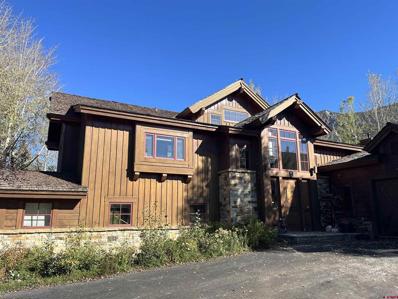Crested Butte CO Homes for Sale
$1,300,000
322 Maroon Crested Butte, CO 81224
- Type:
- Single Family
- Sq.Ft.:
- n/a
- Status:
- Active
- Beds:
- 3
- Lot size:
- 0.13 Acres
- Year built:
- 1900
- Baths:
- 1.00
- MLS#:
- 815331
- Subdivision:
- Crested Butte (Town Of)
ADDITIONAL INFORMATION
Situated on one of the best blocks of downtown Crested Butte, this historic home is ready for expansion and redevelopment. Views of Mt CB and Gothic from the front porch and just steps from all that Elk Avenue has to offer. Generously proportioned spaces highlight the main level. The current metal siding has protected the original wood siding beneath since the back addition was added in 1954. Bring your architect and contractor and help realize this home's potential. An extra 804 FAR can be added above grade per the town of CB on top of any finished SF added should a new basement be constructed.
$1,995,000
41 St. Andrews Crested Butte, CO 81224
- Type:
- Condo
- Sq.Ft.:
- n/a
- Status:
- Active
- Beds:
- 4
- Lot size:
- 0.05 Acres
- Year built:
- 2022
- Baths:
- 5.00
- MLS#:
- 815277
- Subdivision:
- Skyland
ADDITIONAL INFORMATION
Skylandâ??s latest luxury offering, this newly completed, 2nd generation, end-unit townhouse at Golf Villas enjoys many upgrades from our successful 1st generation design-builds including Pella windows, the addition of a full bath and closet to the top floor creating a complete bedroom suite, an improved living room fireplace design and upgrades to all of the interior finishes including designer lighting and hardware, wide plank oak flooring, beautiful tops and cabinets and a full Thermador kitchen appliance package with an Anzio hood. Other features include in-floor radiant heat throughout, a covered front porch and two covered decks on the west side of the home. Located across the street from the Club at Crested Butte and facing west, youâ??ll enjoy beautiful sunsets, awesome mountain views and the convenience of living near the amenity-rich Club, the National Forest Service trails and Lake Grant. Unit 41 is approximately 2,290 SF with four bedrooms, four and one-half baths and an oversized 313 SF, 1-car heated garage.
$2,200,000
22 Links Crested Butte, CO 81224
- Type:
- Townhouse
- Sq.Ft.:
- n/a
- Status:
- Active
- Beds:
- 3
- Lot size:
- 0.2 Acres
- Year built:
- 1995
- Baths:
- 4.00
- MLS#:
- 814515
- Subdivision:
- Skyland
ADDITIONAL INFORMATION
Welcome to 22 Links Lane, situated in the highly sought-after Skyland Subdivision of Crested Butte. This expansive, fully furnished unit boasts 3 bedrooms and 4 bathrooms, complete with all the modern amenities you desire. Perched high within the complex, it provides breathtaking views of the surrounding mountains. As you step inside, you're welcomed by a spacious entryway, setting a warm and inviting tone. The lower level presents a versatile bonus room and full bath, ideal for a game room or office. Ascend the stairs to be greeted by vaulted ceilings and an airy living space, radiating with the coziness of recent updates. The stunning kitchen is perfect for both cooking and hosting guests. Step out onto the expansive deck from this level and immerse yourself in the refreshing mountain breeze! On this level, discover a bedroom and full bath complete with a privacy door, ensuring complete privacy for anyone occupying this space from the living area. Ascending the stairs, you'll encounter another ensuite guest bedroom, along with the stunning and spacious primary suite, boasting a walk-in closet for added convenience. Located within the vicinity is The Club at Crested Butte, featuring a Robert Trent Jones II golf course accessible to the public. Residents can indulge in fishing, boating, and stand-up paddleboarding on the Slate River, with access to Grant Lake for non-motorized boats, along with the ideal spot for gatherings at the "party pavilion." Throughout the winter, Skyland homeowners have access to groomed cross-country trails. Create your ideal home in this tranquil environment and relish in all that the mountains have to offer.
$3,900,000
104 & 108 Gothic Crested Butte, CO 81224
- Type:
- Single Family
- Sq.Ft.:
- n/a
- Status:
- Active
- Beds:
- 2
- Lot size:
- 0.36 Acres
- Year built:
- 1940
- Baths:
- 1.00
- MLS#:
- 814373
- Subdivision:
- None
ADDITIONAL INFORMATION
The historic U.S. Forest Service Ranger Station, an iconic Crested Butte property located in the coveted west end of town at the corner of 1st and Gothic, is now offered as an amazing redevelopment opportunity. Together, the 2 properties comprise .36 acres total. You won't find another offering this large and with this much upside in town. Renowned Colorado architects Semple Brown designed a full set of approved plans for turning these two adjacent properties into a complimentary and complete residential compound like no other in Crested Butte. The original ranger station residence sits on 104 Gothic and the original Forest Service headquarters, shop and garage sit on 108 Gothic next door. The plans and renderings are available for review.
$3,700,000
4121 Wildcat Crested Butte, CO 81224
- Type:
- Single Family
- Sq.Ft.:
- n/a
- Status:
- Active
- Beds:
- 4
- Lot size:
- 36.99 Acres
- Year built:
- 2003
- Baths:
- 4.00
- MLS#:
- 814307
- Subdivision:
- Trappers Crossing At Wildcat
ADDITIONAL INFORMATION
If you're looking for a spectacular mountain home with the most unbelievable mountain views, privacy, acreage and bordering 1,000's of miles of Gunnison National Forest, look no further, this is it! 4121 Wildcat Trail literally feels like you are perched on top of the world. This stunning home offers 4,264 square feet with 4 bedrooms, 3.5 bathrooms all on 37 acres. There really is nothing better than walking into your home and immediately lose your mind over the breathtaking views! You can see all of the most famous peaks including, Maroon Peak, Treasury Mountain, Cinnamon Mountain, Gothic Mountain, Avery Peak, Whiterock Mountain and more. The living room showcases a wall of windows soaking in this view. You will love sitting around the gas fireplace and watching the sunset over Mt. Emmons and the alpenglow. The main floor has an open plan with vaulted ceilings, wood trusses, a spacious dining area with deck access for those nights you want to dine al-fresco. Cooks will love the kitchen with custom cabinetry, stone counters and a large, walk-in pantry. The primary suite is located down the hall and shares the incredible views and access to the deck. The gas fireplace is a treat on the cool mountain mornings! The luxurious en-suite bathroom features a double vanity, deep soaking tub, steam shower and massive walk-in closet. On the second floor you will find a private office that could easily be a 5th bedroom or additional living space with a balcony looking towards Axtel Mountain. There is also a lofted area next to the office with a sizable storage closet. The walk-out basement features three large bedrooms, one is the junior primary with an en-suite bathroom and then an adorable twin room adjoining the bathroom that is shared with the bunk room. Each bedroom has large closets and amazing views. Wine lovers will go crazy for the huge climate controlled wine room that holds hundreds of your finest vintages. The heated, two car garage has extra room for all the toys you will want to have at your dream mountain home. Other than the incredible mountain views, the next best amenity of this fine property is direct and private access to the Gunnison National Forest and Carbon Trail that runs along Gibson Ridge and down into the Ohio Creek Valley or over to Whetstone Mountain. Hiking, biking, snowmobiling, hunting, back country skiing all lie out the front door. This private home is located only 20 minutes from Downtown Crested Butte in the popular gated community of Trappers Crossing. You can easily whisk down to town for dinner but you probably won't want to leave those views! This is all offered fully furnished and turn-key!
$3,850,000
2074 Wildcat Crested Butte, CO 81224
- Type:
- Single Family
- Sq.Ft.:
- n/a
- Status:
- Active
- Beds:
- 4
- Lot size:
- 35.32 Acres
- Year built:
- 2001
- Baths:
- 4.00
- MLS#:
- 814301
- Subdivision:
- Trappers Crossing At Wildcat
ADDITIONAL INFORMATION
Welcome to 2074 Wildcat Trail in the beautiful and coveted Trappers Crossing Subdivision. The paved and winding driveway leads you into your private sanctuary and showcases incredible views of Mt. Emmons. Pulling up to the house, you will be in awe of the design and setting. This spectacular residence offers 4,725 square feet of living space with four large bedrooms, four bathrooms, two living rooms, two office spaces and is perfectly situated on the expansive 35 acre homesite. When you walk in the front door, you will immediately be in love with the soaring cathedral ceilings and wall of windows with views of the gorgeous forest. The wood burning gas fireplace is in the center of the beautiful open living room with easy access out to the wrap around deck, should you prefer to be with nature. Everyone will gather in the chef's kitchen with custom cabinetry, granite counters, stainless appliances and a gas range. The breakfast nook might be your favorite spot in the whole house. Heading down the hall, there are two bedrooms, one is an adorable bunk room with barn wood walls and 4 built-in bunk beds. The second bedroom is spacious and would make a great guest suite with views of the surrounding Aspen trees. There are also two full bathrooms adjoining the bedrooms. Heading upstairs, the primary suite will ease all of your stress. Also accented with barn wood walls, this epic space has massive vaulted ceilings, a five piece en-suite bathroom, walk-in closet and private balcony so you can take a moment to enjoy your coffee with nature. Also on this floor there is a beautiful executive office or library with built in desks and shelving, as well as, an oversized loft that overlooks the main living area and is light and bright. Movie nights will be a hit down in the walk-out basement. This huge room has a built in entertainment center, refrigerator, gas burning fireplace and access to the yard. The fourth bedroom and bathroom are on this level as well and the bedroom also enjoys private access to the yard and a covered patio. This immaculate residence is offered fully furnished and turn-key! You will never believe that this private property is only a short 10 minute drive to downtown Crested Butte and you can come and go without ever getting on a highway! Finally and perhaps the best part, the Green Lake Trail runs along the lower portion of the lot and allows for private and exclusive access out your front door to hike up to Green Lake or head down to the town of Crested Butte. Trappers Crossing at Wildcat is a gated subdivision and enjoys impressive mountain views and privacy. This truly is a dream home in the mountains!
$1,925,000
728 Whiterock Crested Butte, CO 81224
- Type:
- Single Family
- Sq.Ft.:
- n/a
- Status:
- Active
- Beds:
- 4
- Lot size:
- 0.14 Acres
- Year built:
- 1977
- Baths:
- 3.00
- MLS#:
- 814115
- Subdivision:
- None
ADDITIONAL INFORMATION
Welcome to 728 Whiterock! A charming & spacious 4 bedroom, 3 bath home located in the heart of Crested Butte. One car attached garage. A separate one car detached garage off the alley with the potential to build an additional 500+ square feet. Design, requirements & approval attained through BOZAR, town of Crested Butte. Kitchen, dining, living room & primary bedroom all on second floor to optimize light & views of Mt. Crested Butte, Red Lady & Whetstone. Southwest facing deck provides wonderful light & beautiful sunsets. Third floor living has a bunk room, guest room, bath and quaint living area with outdoor deck. Plenty of room to spread out. Walking distance to K-12 School, preschool, Center for the Arts, grocery store & movie theater, town bus stop, playgrounds & ball parks, dirt jumps, recreation path and local area single track. Off street parking for three vehicles plus additional space off the Alley. Established landscaping and perennial gardens. Fenced in backyard with coveted Alley access seasonally or pay to plow in the winter. Come tour this fine home in the heart of Crested Butte!
$3,750,000
196 Lake Ridge Crested Butte, CO 81224
- Type:
- Single Family
- Sq.Ft.:
- n/a
- Status:
- Active
- Beds:
- 4
- Lot size:
- 1.85 Acres
- Year built:
- 2019
- Baths:
- 4.00
- MLS#:
- 813963
- Subdivision:
- Buckhorn Ranch
ADDITIONAL INFORMATION
Nestled on a serene 1.85-acre parcel surrounded by open space with breathtaking views of Mount Whetstone and Mount Crested Butte, this property offers an exceptional mountain living experience. This meticulously maintained home boasts 3 bedrooms and 2 bathrooms, a 2-car garage, a large shop, and an additional attached 1 bed / 1 bath apartment. There is 1,740 square footage of living space on the upper level/main floor, 939 square footage in the apartment, 598 square footage in the 2-car garage, 2,372 square footage of shop space, and 1,526 square footage in additional covered outdoor living areas. Within the shop, there is an additional 506 square feet of flex space. The main residence features an inviting open floor plan seamlessly integrating the kitchen, dining, and living areas, ideal for both everyday living and entertaining. The kitchen is a chef's delight with white oak distressed cabinets, a spacious granite island, KitchenAid appliances, and a double oven. Enjoy the convenience of in-floor radiant heating along with the Geothermal Heating and Cooling system throughout the home, complemented by a Lopi high-efficiency wood burner stove for added warmth and ambiance. Each bedroom and the main living room are equipped with ceiling fans, and all bathrooms feature Kohler fixtures along with Panasonic Whisper quiet fans. The primary bedroom features a spa-like ensuite bathroom and large walk-in closet. For added comfort and convenience, there are two sets of washer/dryer units within the home. The downstairs has compressed/fresh air ducts throughout, ensuring optimal air quality and comfort. Outside, the property is designed for relaxation and enjoyment, featuring an asphalt circle driveway and irrigated landscaping. A Bullfrog hot tub, located off of the primary bedroom on a covered deck, is great for relaxing after a day of exploring the Gunnison Valley. Multiple covered outdoor spaces and redwood decks offer the chance to take in the mountain views. Full RV hookups with freshwater, power, and wastewater make it easy to accommodate guests. A standout feature of this property is the additional attached 1-bedroom, 1-bathroom apartment, perfect for rental income opportunities. The attached two-car garage provides ample storage space for all of your outdoor gear and vehicles, while the shop is a workspace dream that allows for all types of projects and storage, complete with a BendPak car lift. Additionally, there is potential for further development. An additional dwelling up to 7,000 square feet could be built for a maximum of 10,000 square feet total for the lot. Located in a tranquil setting just minutes from Crested Butte amenities and the world-class skiing of Crested Butte Mountain Resort, this home offers the perfect blend of luxury, comfort, and convenience. This property is priced below today's replacement cost, providing exceptional value. Don't miss this opportunity to own a unique mountain retreat with income potential and all the features for modern mountain living.
$4,150,000
193 Trent Jones Crested Butte, CO 81224
- Type:
- Single Family
- Sq.Ft.:
- n/a
- Status:
- Active
- Beds:
- 3
- Lot size:
- 0.51 Acres
- Year built:
- 2019
- Baths:
- 3.00
- MLS#:
- 813724
- Subdivision:
- Skyland
ADDITIONAL INFORMATION
Welcome to 193 Trent Jones Way, Crested Butte, Colorado, where luxury living meets unparalleled views on the prestigious back nine, overlooking the 10th fairway of the Robert Trent Jones JR Golf Course at the Club at Crested Butte. Listed at $4,640,000.00, this exquisite residence features three bedrooms, three bathrooms, and a thoughtfully designed layout spanning 3,256 sqft living area with an additional 750 sqft above the 2-car heated garage.The exterior showcases a harmonious mix of rock siding, stucco, metal roof, and wood accents, European style door with locking mechanism, centralized irrigation sprinkler and drip system allow for easy landscaping, and a fenced dog run is perfect for your pups. The exterior has an understated mountain feel and is designed for minimal required maintenance in this high-altitude environment. Heated stone walkways and concrete garage apron allow for easy access to and from the home in the chilly winter months. Covered patio and deck offer panoramic views over the golf course and guarantee unobstructed mountain vistas for perpetuity. Decks have IPE wood decking for zero maintenance and Thermaflow overhead heaters, stereo system and outdoor fireplace guarantees that a good portion of your time will be spent there. Step inside to discover an inviting interior flooded with natural light, courtesy of expansive windows that frame breathtaking views of the surrounding mountains and golf course. The main level seamlessly integrates spacious living areas, including a chef's kitchen equipped with top-of-the-line appliances; double Sub-Zero wood paneled fridges and freezer drawers, Wolf double steam ovens, range, custom masterpiece hood, warming drawer, KitchenAid trash compacter, Cove dishwasher, and a Miele coffee maker. Adjacent to the kitchen a walk-in pantry with floor to ceiling Cherry cabinets creating tons of capacity for all your storage needs. Entertain guests in the elegant dining area with a wall of windows that picture frame the views of the valley and golf course. The dining room is located off the kitchen and living area designed to create an intimate atmosphere but remains in the middle of any entertaining event and features a built-in buffet area perfect for storage and serving. The vaulted living area with handmade wooden trusses is simply gorgeous with a floor to ceiling marble stone fireplace and wooden built in cabinets it truly defines the term â??Great Room.â?? Home features programable controls for individual as well as group lighting and LED art lighting, wired for stereo throughout, Porcelain wood style floors, electric drapes, water filtration system, Hunter Douglas plantation shutters on windows, Cherry cabinets and bookshelves, solid core Cherry doors, and Taj Mahal Quartzite counters. Retreat to the luxurious master bedroom, boasting a spa-like ensuite bathroom, private balcony with panoramic views, and marble stone fireplace. The master bathroom features a Jacuzzi tub, walk-in steam shower with double rainbird heads and a body wash attachment. His and her walk-in closets, double vanities, and make up station make this bathroom truly fit for a queen. Two additional bedrooms both with ensuite bathrooms, floor to ceiling tile in the bathrooms, designer wallpaper offer additional luxurious comfort for family or guests. A small office area provides great private space to get your work done and keep paperwork from cluttering the home. There is also and additional room above the garage that could be a kids tv/game room, bunk or bedroom and could even add another bathroom. Trust us, this property is not one you want to miss. Come see all that it has to offer for yourself.
$8,575,000
33 Aperture Crested Butte, CO 81224
- Type:
- Single Family
- Sq.Ft.:
- n/a
- Status:
- Active
- Beds:
- 5
- Lot size:
- 0.51 Acres
- Year built:
- 2021
- Baths:
- 6.00
- MLS#:
- 813380
- Subdivision:
- Aperture
ADDITIONAL INFORMATION
An amazing location at Aperture and adjacent to the historic town of Crested Butte, private Slate River access and stunning mountain views make this fully furnished mountain modern at 33 Aperture one of Crested Butteâ??s finest offerings. Architected by SHM Architects with interior design by Niki Oâ??Connor of CB Spaces and built by Michael Weil Custom Homes, the property comprises 5,393 SF and rests on a flat 1/2 acre parcel that sits against permanent open space. The main house enjoys a traditional floor plan with the kitchen, dining room, great room and the primary bedroom suite located on the 1st floor. Upstairs there are three guest suites and a comfortable second living room. The views from the upstairs suites are awesome too! The great room is anchored by a gorgeous floor-to-ceiling stone fireplace and features vaulted ceilings and picture windows that expertly capture the mountain views. When friends and family visit they will enjoy their own special retreat in the "Casita" guest house. The guest house includes a vaulted living area with a picture frame view of Mt Crested Butte, a full kitchen and bath and a spacious bedroom. Throughout the property, designer lighting and hardware compliment the solid white oak doors, the white oak wide plank flooring, the Ann Sacks tile treatments and the Pete Peacock custom built cabinetry. Deborah Walker of Dallas selected all of the plumbing fixtures. The well appointed Wolf-SubZero kitchen features gorgeous natural stone tops and there is a covered steel beam and stone porch set up for alfresco dining and relaxing outside during our glorious Colorado summers! The home enjoys a distributed audio/video system and the whole house lighting is powered by Lutron. The two-car, 462 SF heated garage will accommodate large vehicles with room for the skis, bikes and paddle boards. The property is offered fully furnished and ready to go for your next Colorado adventure.
$3,995,000
398 Journeys End Crested Butte, CO 81224
- Type:
- Single Family
- Sq.Ft.:
- n/a
- Status:
- Active
- Beds:
- 4
- Lot size:
- 0.22 Acres
- Year built:
- 1992
- Baths:
- 5.00
- MLS#:
- 813244
- Subdivision:
- Heights At Crested Butte
ADDITIONAL INFORMATION
Large Luxury mountain home located on the bench in downtown Crested Butte. You will love this location perched above town and with amazing views and easy access to downtown. This large log home is fully furnished and ready to move in. This home has 4 bedrooms and four and a half baths plus a bonus room on the lower level - sleeps 12 of your family, friends or clients comfortably. You will love the Green Lake trail in the summer and Nordic ski trails in the winter that are right outside your door. Relax on the deck and take in the unobstructed views of Paradise Divide, Red Lady bowl, Gothic Mountain and Crested Butte mountain. Walk or take your bike to restaurants and shops in downtown Crested Butte to enjoy shopping and dining. Enjoy outstanding recreational opportunities all around you.Start your lifetime of memories today!
$1,495,000
93 Meridian Lake Crested Butte, CO 81224
- Type:
- Single Family
- Sq.Ft.:
- n/a
- Status:
- Active
- Beds:
- 3
- Lot size:
- 0.49 Acres
- Year built:
- 1985
- Baths:
- 3.00
- MLS#:
- 813169
- Subdivision:
- Meridian Lake Park
ADDITIONAL INFORMATION
Welcome to your mountain home at 93 Meridian Lake Drive in the Meridian Lake Park subdivision. Step inside to discover a bright and inviting living space with a wall of windows taking in the beauty of Crested Butte Mountain and the expansive down valley views. The current owner has completed many updates to the home including kitchen, entire great room, 2 of the 3 bathrooms, secondary living room and attached garage additions, new flooring, new flagstone patio with fire pit, and new expansive trex deck with hot tub. This home has three bedrooms, 3 bathrooms and a secondary living room that could be used as a 4th bedroom, providing ample space. Step outside onto the large deck and immerse yourself in the beauty of the great outdoors and soak up the evening sunsets from your own private hot tub. The property also features a small pond and water feature in the front yard, adding a touch of serenity and ambiance to the outdoor space for enjoyment in the warmer months. This residence offers the perfect blend of mountain living and modern convenience. The town of Crested Butte and the ski resort in Mt. Crested Butte, are both just a 5 minute drive. Meridian Lake homeowner enjoy access to non-motorized boating, fishing and paddle boarding during the summer and ice fishing or skating in the winter on the Reservoir and Long Lake. Trails for hiking, biking and cross country skiing are easily accessible from your home. Whether you're hitting the slopes in the winter or exploring the trails in the summer this property and location offers convenience to all of it.
$5,100,000
21681 HWY 135 Crested Butte, CO 81224
- Type:
- Single Family
- Sq.Ft.:
- n/a
- Status:
- Active
- Beds:
- 4
- Lot size:
- 9.25 Acres
- Year built:
- 1996
- Baths:
- 3.00
- MLS#:
- 811099
- Subdivision:
- None
ADDITIONAL INFORMATION
Prepare to be captivated by this extraordinary mountain retreat, the Lower Slate River Ranch, that will leave you feeling inspired. This delightful 4-bedroom, 2 1/2-bathroom home is conveniently located just minutes away from downtown Crested Butte, and a mere 10 minutes from the Resort. Nestled on a 10-acre property overlooking the Slate River, this home boasts mature landscaping and breathtaking views that stretch across the entire valley. Impeccably maintained, this home offers a host of exquisite features including custom wormy maple cabinets, reclaimed hardwood flooring, natural stone counters and baths, and a gourmet kitchen complete with a Wolf range, slab counters, and custom fixtures. The Great room is truly remarkable, with its soaring vaulted ceilings, majestic hand-hewn logs, and panoramic views, all centered around a magnificent handmade stone fireplace. This space embodies the essence of the Western lifestyle - a seamless integration of open space and natural materials that exudes warmth and coziness. The expansive yard, decks, and patios that surround the home create the perfect setting for relaxation and entertaining. Additionally, the property includes a spacious building area that is ideal for a guest house, offering elevated views of the surrounding landscape. For those with equestrian interests, there is a custom-built barn, an enclosed loafing shed, and a fenced pasture. And if you're a fishing enthusiast, you'll be thrilled to know that the pristine Slate River borders the property, teeming with native trout. As soon as you step through the door, you'll experience that "aha" moment, knowing that you have found your sanctuary in the mountains. Property is zoned as agriculture and taxed as such.
- Type:
- Condo
- Sq.Ft.:
- 391
- Status:
- Active
- Beds:
- n/a
- Lot size:
- 0.3 Acres
- Year built:
- 1993
- Baths:
- MLS#:
- 6832815
- Subdivision:
- Resort Ii Condo
ADDITIONAL INFORMATION
This spacious studio condo is located right near the ski lifts, just steps from Crested Butte Mountain Resort and Trailhead Discovery Museum. The room has a king size bed and a Murphy bed that pulls down into an additional bed. The room has a private bathroom and living area space. The kitchenette is equipped with a one burner stove, a small dishwasher and a fridge, as well as a kitchen sink. There is a TV with cable. Short term rentals are allowed and resort HOA offers many amenities such as, indoor and outdoor pool, hot tub, steam room, fitness center and much more!
- Type:
- Other
- Sq.Ft.:
- 391
- Status:
- Active
- Beds:
- n/a
- Lot size:
- 0.3 Acres
- Year built:
- 1993
- Baths:
- MLS#:
- 6832815
- Subdivision:
- Resort II Condo
ADDITIONAL INFORMATION
This spacious studio condo is located right near the ski lifts, just steps from Crested Butte Mountain Resort and Trailhead Discovery Museum. The room has a king size bed and a Murphy bed that pulls down into an additional bed. The room has a private bathroom and living area space. The kitchenette is equipped with a one burner stove, a small dishwasher and a fridge, as well as a kitchen sink. There is a TV with cable. Short term rentals are allowed and resort HOA offers many amenities such as, indoor and outdoor pool, hot tub, steam room, fitness center and much more!
$2,475,000
400 & 402 Sopris Crested Butte, CO 81224
- Type:
- Single Family
- Sq.Ft.:
- n/a
- Status:
- Active
- Beds:
- 7
- Lot size:
- 0.14 Acres
- Year built:
- 1974
- Baths:
- 3.00
- MLS#:
- 809873
- Subdivision:
- Crested Butte (Town Of)
ADDITIONAL INFORMATION
One of a kind home in Downtown Crested Butte. On quiet Sopris Ave one block from Elk Avenue shops and restaurants. 1/2 block to bus stop and Camp 4 Coffee. 7 bedrooms, 3 full baths and the largest residential garage in town. Presently a duplex (2 water taps, no deed restrictions) 4 bedrooms up and 3 bedrooms down or can be one large home. Presently the downstairs is a short term rental producing over $50K last year. Great covered front porch for summer fun and friends. Separate front and rear yards and entrances. Huge insulated mud room not included in square footage. Two full kitchens, living rooms, washer/dryers. Insulated garage with shop, heat and unfinished upstairs storage. Room for two Suburbans. Probable living space if house is made into one unit. Home and garage are more square footage than you can build today. Complete exterior remodel including windows, siding, roof and paint. On top of hill corner location with views to Mt. Crested Butte and Red Lady Bowl. 5 off street parking spaces including garage. Present town short term rules allow for 90 days rentals per year with no lottery.
$1,799,000
721 Whiterock Crested Butte, CO 81224
- Type:
- Single Family
- Sq.Ft.:
- n/a
- Status:
- Active
- Beds:
- 4
- Lot size:
- 0.14 Acres
- Year built:
- 1975
- Baths:
- 2.00
- MLS#:
- 809547
- Subdivision:
- None
ADDITIONAL INFORMATION
Great location in historic Crested Butte. Near schools, restaurants, parks and bus stop. Open floorplan. No garage, consult with town of CB to determine if a garage and ADU can be built on the lot. Seller is willing to Owner finance to qualified buyers. Sold as-is, as shown.
$1,075,000
85 Haverly St Crested Butte, CO 81224
- Type:
- Other
- Sq.Ft.:
- 1,849
- Status:
- Active
- Beds:
- n/a
- Year built:
- 2023
- Baths:
- MLS#:
- 7031650
- Subdivision:
- Haverly Townhomes
ADDITIONAL INFORMATION
Discover the perfect mountain property with Haverly Townhomes, planned with your comfort and lifestyle in mind. 85 Haverly Street, Unit D is an end unit offering 4 bedrooms, 2 full baths, and 1 half bath so you'll have plenty of room for you and your loved ones. And, with a two-car tandem garage and ample storage space, you'll have room for all of your gear and toys. When you enter the front door, you step in to the spacious mudroom with a coat closet or step into the garage to find the extra storage for skis and bikes. Heading upstairs, you'll be greeted by the wide open views of Red Mountain and Whetstone Mountain from the second-floor living area. With an open floor plan, this space is perfect for gathering with friends and family, whether you're cooking up a storm in the well-equipped kitchen, lounging on the couch in front of the fireplace, or enjoying a meal together. You will love to apres ski on the south facing, covered balcony and take in the views. The large primary suite is also located on this level, offering a peaceful retreat after a long day, an en-suite bathroom with double vanities and a standing shower. The primary bedroom also has a private patio through the large, sliding glass door. Up on the third floor, you'll find 3 additional bedrooms, a full bath with a double vanity and tub/shower combo plus a separate laundry room with a utility sink. Each townhome will be complete with carefully curated, designer finishes by RAModern Design throughout, so you'll feel right at home the moment you step inside. Designed by Ben White Architect and built by local builder Bywater Development, no detail has been overlooked, ensuring you have the best possible mountain living experience. Located right in the heart of CB South and walking distance to the wonderful restaurants, coffee shop and liquor store plus there is easy access to all of the amazing recreation nearby.
$3,850,000
42 Earhart Crested Butte, CO 81224
- Type:
- Single Family
- Sq.Ft.:
- n/a
- Status:
- Active
- Beds:
- 7
- Lot size:
- 1.03 Acres
- Year built:
- 1994
- Baths:
- 6.00
- MLS#:
- 809326
- Subdivision:
- Buckhorn Ranch
ADDITIONAL INFORMATION
Buchkorn Ranch , located just minutes from the historic town of Crested Butte and close proximity to the ski area of Crested Butte Mountain Resort and the Trent Jones Jr. Golf Club at Skyland, offers an abundance of activities in the surrounding National Forests such as skiing, hiking, fishing and mountain biking. Additionally, Buckhorn Ranch features its private year-round runway, landing strip for owners. Use of the Airpark requires membership to the Airpark. 42 Earhart is situated on 1.03 acres in close proximity to runway access. The 3,832 square foot residence is comprised of 7 bedrooms and 4 ¾ baths. The main level features the master bedroom with full bath, including a jacuzzi, and another bedroom with bath. The remainder of the floor hosts the expansive living area, including kitchen and dining area, with vaulted ceiling, floor to ceiling windows and a double sided fireplace. Exiting this area, a large deck with grill and hot tub is immediately accessed and completes your entertainment areas. Lastly, a large laundry area immediately precedes access to the 3-car garage. The second floor has an additional 3 bedrooms with baths. A unique feature also on the second floor is what may be used as a lock off unit for a caretaker, consisting of 2 bedrooms, a full bath+ 1/2 bath and a complete kitchen. This unit may be used in combination with the entire house or possibly as a separate caretakerâ??s unit with its own private access. 42 Earhart is the ideal home for a large family or possibly for more than one family to share. Short term rentals are permissible in Buckhorn Ranch
$1,295,000
506 Third Crested Butte, CO 81224
- Type:
- Single Family
- Sq.Ft.:
- n/a
- Status:
- Active
- Beds:
- 2
- Lot size:
- 0.14 Acres
- Year built:
- 1890
- Baths:
- 1.00
- MLS#:
- 806042
- Subdivision:
- None
ADDITIONAL INFORMATION
BEING SOLD FOR VACANT LAND VALUE. Own one of few historical coal miners' cabins that very rarely become available in Crested Butte. This home sits on nearly two lots with plenty of buildable space to build a new main home of approx. 1800 sq. ft. Either use the existing home as an accessory dwelling/rental or add as additional sq. footage to a new home. In addition to the historic home there are 4 historic outbuildings on the property that could be used for storage or conversion to square footage towards a new build. The current faux brick can be removed to expose the wood shiplap preserved underneath. This home was moved from the Floresta Mine over 100 years ago and purchased in 1917 by the Sporcich family where it has been kept in the family for 4 generations. This home is lovingly known by locals as Aunt Dorothy's (Sporcich) home. The home was insulated and updated recently. Located 1.5 blocks from Elk Avenue (our main street) and 1/2 block from the bus stop. Own a piece of paradise in the national historic district of Crested Butte - the last great CO ski town.
- Type:
- Townhouse
- Sq.Ft.:
- n/a
- Status:
- Active
- Beds:
- 3
- Lot size:
- 0.07 Acres
- Year built:
- 2024
- Baths:
- 3.00
- MLS#:
- 805332
- Subdivision:
- Buckhorn Ranch
ADDITIONAL INFORMATION
Introducing Crested Butte's newest luxury offering, Brush Creek Village. Located in Buckhorn Ranch, just minutes from downtown Crested Butte, these townhomes are adjacent to open space and offer stunning mountain views from their private patios. Ben White Architecture has conceptualized each home with contemporary exteriors and an efficient use of space inside. Interiors will feature a classic design with modern elements, selected by local firm Covet Living Interiors. The middle units will consist of main level living spaces, three bedrooms, two and one half baths, southern facing patios, and heated two-car garages. Every unit will be finished with engineered wood floors, gas fireplaces, steam showers, in floor radiant heat, exposed steel accents and railings, Monogram stainless steel appliances, and Marvin windows and doors. With an abundance of outdoor recreation opportunities just outside your door, Brush Creek Village will be the ultimate home base for all your mountain adventures and the starting place for years of memories. Expected completion in 2024. *All photos are from a nearly complete unit. Actual views may vary.*
$2,990,000
29 Whiterock Crested Butte, CO 81224
- Type:
- Single Family
- Sq.Ft.:
- n/a
- Status:
- Active
- Beds:
- 4
- Lot size:
- 0.15 Acres
- Year built:
- 1885
- Baths:
- 3.00
- MLS#:
- 801573
- Subdivision:
- None
ADDITIONAL INFORMATION
Mountain Modern Home in the Town of Crested Butte. Located on a corner lot with many mature trees for privacy. Just two blocks to shopping and dining on Elk Avenue, and one block from the Nordic Center, Ice Rink, and Shuttle to Mt Crested Butte Ski Resort. The main house has 3 bedrooms and 2 full baths, with an open kitchen, living, and dining area. After an exciting day of hiking, skiing, or biking relax in the hot tub and look at the stars from the second story deck. The yard is a fabulous place to enjoy the long summer days and nights. In the Accessory Dwelling, located above the garage, you will find 1 bedroom, 1 bath, loft for storage, and a seperate laundry/storage area downstairs.
$1,650,000
117 Sopris Crested Butte, CO 81224
- Type:
- Single Family
- Sq.Ft.:
- n/a
- Status:
- Active
- Beds:
- 5
- Lot size:
- 0.14 Acres
- Year built:
- 1962
- Baths:
- 4.00
- MLS#:
- 800714
- Subdivision:
- Crested Butte (Town Of)
ADDITIONAL INFORMATION
117 Sopris is a delightful house located in downtown Crested Butte. Upon entering the home you are greeted with a nice sized lock-off entry way and coat closet. From here, you enter into a large, open living and dining area. Down the hall are 2 bedrooms that share a bathroom, as well as, a large ensuite bedroom with it's own entry from Sopris Avenue. The full size washer and dryer, plus 2 large storage closets are also located on this main level. Upstairs you will find 2 large, ensuite bedrooms each with their own private balcony. This home is situated just 1 block away from shopping and restaurants on Elk Avenue. The free town shuttle is just steps away making getting to and from Mt. Crested Butte hassle free.
- Type:
- Condo
- Sq.Ft.:
- n/a
- Status:
- Active
- Beds:
- 3
- Lot size:
- 0.03 Acres
- Year built:
- 1979
- Baths:
- 3.00
- MLS#:
- 799860
- Subdivision:
- River Bend
ADDITIONAL INFORMATION
Welcome to this adorable 3 bedroom condo located just minutes outside of downtown Crested Butte. Lovely views, great light and sun exposure, plus updates sprinkled throughout make this a great turn-key property to live in or rent. This unit is accessed through the ground level and offers 3 levels of very livable space. When you first walk through the door, the entry offers a surprisingly roomy storage closet for all your skis, toys, bikes, and so forth. As well, there are two bedrooms and a full bath with a tub on this level. Up the stairs leads you to a bright and open living space. The white cabinets offer a fresh look to the kitchen and opens up to the sunny and bright living space. You can also access the deck with great southern sun as well as a half bath off this level. On the third level is a private main bedroom and bath with high vaulted ceilings and plenty of windows. You will note that the current owners removed the previous spiral staircase and in place is a nice stairwell with brand new carpeting. They also installed a door at the base and it is lockable so they can leave private items in the upper room, but the rest of the condo can stay available for use by others. Nice feature should anyone want a turn-key rental that allows them to store items in their private bedroom and bath and rent the remainder without having to perform the last -minute storage of owner items. Or utilize in other creative ways. Previously the condo had all new windows, new flooring on the main living/kitchen level as well as the stairs leading from the first to the second level. Also, previously painted a few years ago by the previous owner. Property is currently occupied, but will be conveyed vacant of occupants and belongings. 24 hours notice is preferred for showings. For serious buyers that need less than 24 hours notice, it is plausible, just not preferred.
$4,275,000
9 Mulligan Crested Butte, CO 81224
- Type:
- Single Family
- Sq.Ft.:
- n/a
- Status:
- Active
- Beds:
- 4
- Lot size:
- 0.67 Acres
- Year built:
- 2002
- Baths:
- 4.00
- MLS#:
- 798788
- Subdivision:
- Skyland
ADDITIONAL INFORMATION
9 Mulligan Drive is an amazing property in an awesome location with stunning views. This beautiful home is just set back from the 7th hole of the championship Robert Trent Jones, Jr. golf course at the Club at Crested Butte. With coveted views of Mt. Crested Butte & located in the highly desirable Skyland Neighborhood. Situated on a street that ends in a cul-de-sac with front yard views of Whetstone and looking down valley toward Mt. Emmons and Paradise Divide. Built by Bob Huckins this home has 20 feet vaulted ceilings, downstairs bonus room, steam shower and a dry stack rock fireplace. Seller is in process of upgrading all appliances to Sub Zero. Skyland features access to Lake Grant, a recreational lake with a pavilion, a walking trail, and access to multiple hiking and biking trails in close proximity.

The data relating to real estate for sale on this web site comes in part from the Internet Data Exchange (IDX) program of Colorado Real Estate Network, Inc. (CREN), © Copyright 2024. All rights reserved. All data deemed reliable but not guaranteed and should be independently verified. This database record is provided subject to "limited license" rights. Duplication or reproduction is prohibited. FULL CREN Disclaimer Real Estate listings held by companies other than Xome Inc. contain that company's name. Fair Housing Disclaimer
Andrea Conner, Colorado License # ER.100067447, Xome Inc., License #EC100044283, [email protected], 844-400-9663, 750 State Highway 121 Bypass, Suite 100, Lewisville, TX 75067

The content relating to real estate for sale in this Web site comes in part from the Internet Data eXchange (“IDX”) program of METROLIST, INC., DBA RECOLORADO® Real estate listings held by brokers other than this broker are marked with the IDX Logo. This information is being provided for the consumers’ personal, non-commercial use and may not be used for any other purpose. All information subject to change and should be independently verified. © 2024 METROLIST, INC., DBA RECOLORADO® – All Rights Reserved Click Here to view Full REcolorado Disclaimer
| Listing information is provided exclusively for consumers' personal, non-commercial use and may not be used for any purpose other than to identify prospective properties consumers may be interested in purchasing. Information source: Information and Real Estate Services, LLC. Provided for limited non-commercial use only under IRES Rules. © Copyright IRES |
Crested Butte Real Estate
The median home value in Crested Butte, CO is $1,200,000. This is higher than the county median home value of $647,100. The national median home value is $338,100. The average price of homes sold in Crested Butte, CO is $1,200,000. Approximately 33.13% of Crested Butte homes are owned, compared to 25.45% rented, while 41.42% are vacant. Crested Butte real estate listings include condos, townhomes, and single family homes for sale. Commercial properties are also available. If you see a property you’re interested in, contact a Crested Butte real estate agent to arrange a tour today!
Crested Butte, Colorado has a population of 1,419. Crested Butte is more family-centric than the surrounding county with 61.89% of the households containing married families with children. The county average for households married with children is 31.73%.
The median household income in Crested Butte, Colorado is $64,714. The median household income for the surrounding county is $63,341 compared to the national median of $69,021. The median age of people living in Crested Butte is 39 years.
Crested Butte Weather
The average high temperature in July is 73.6 degrees, with an average low temperature in January of -5.8 degrees. The average rainfall is approximately 20 inches per year, with 196.9 inches of snow per year.
