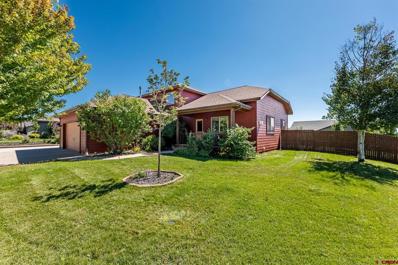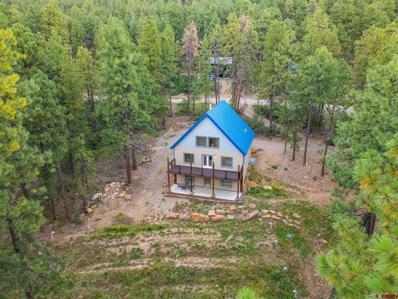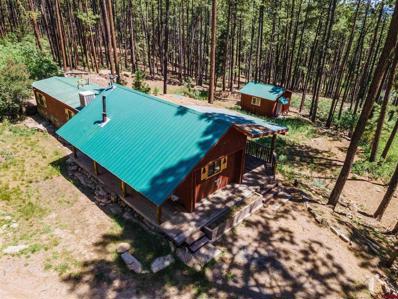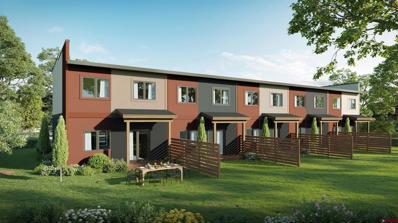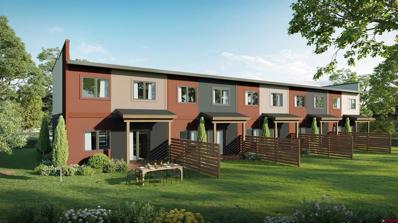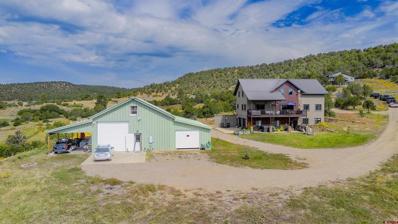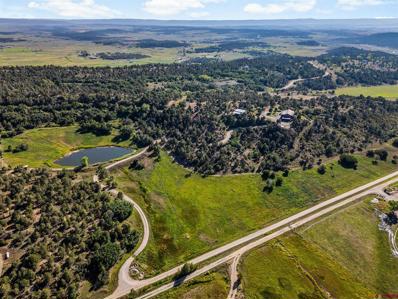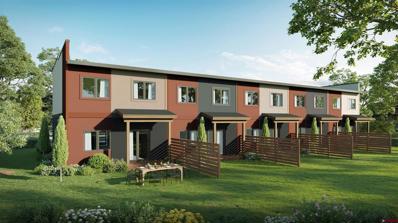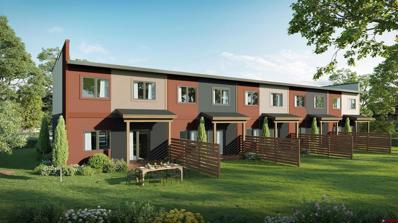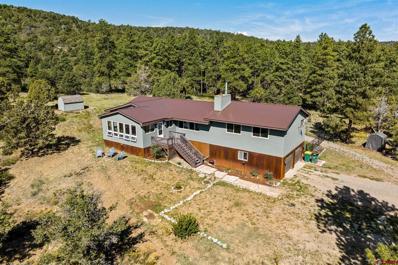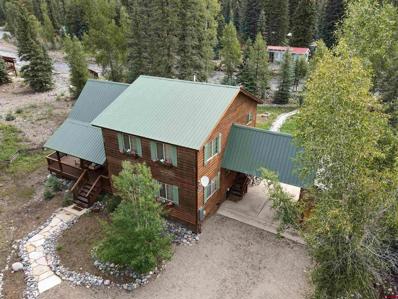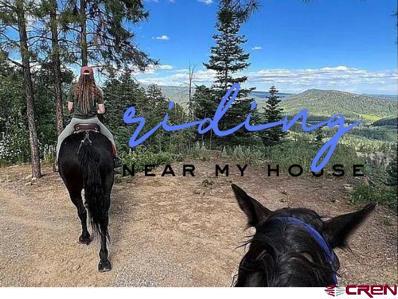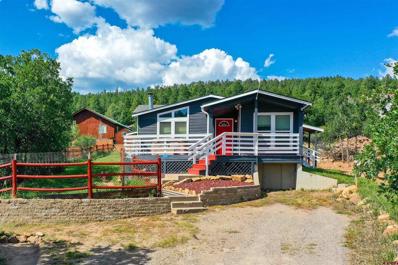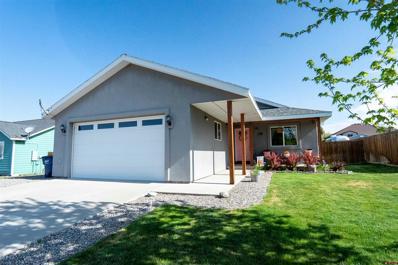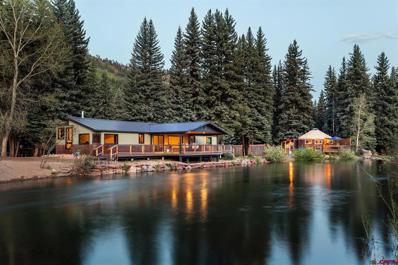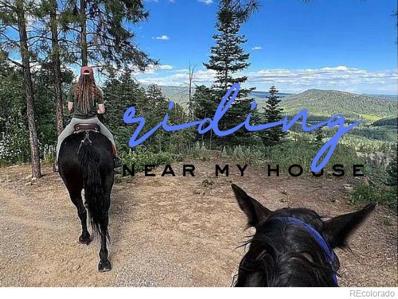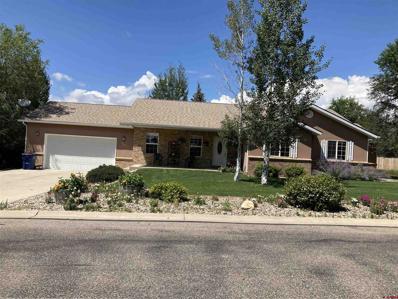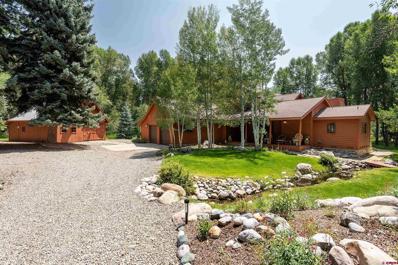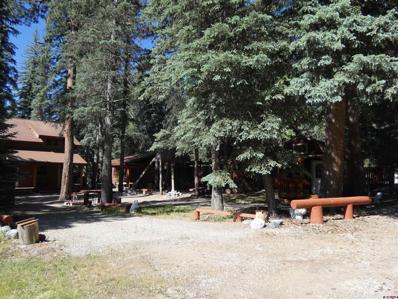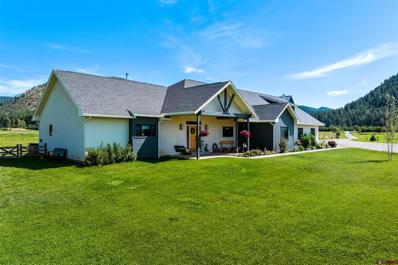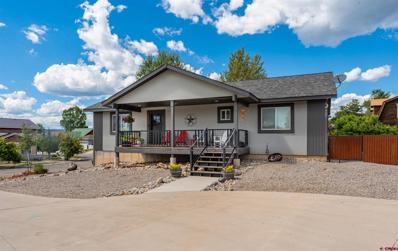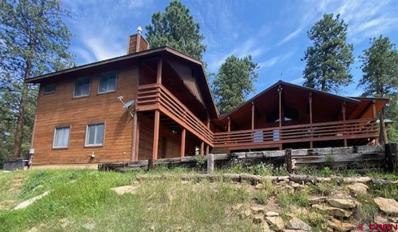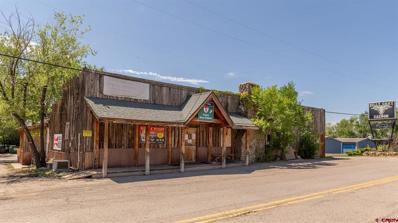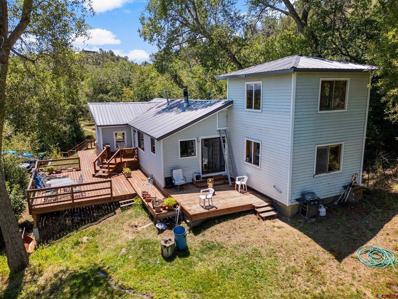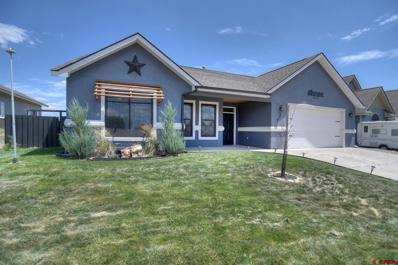Bayfield CO Homes for Sale
$625,000
742 Daylily Bayfield, CO 81122
- Type:
- Single Family
- Sq.Ft.:
- n/a
- Status:
- NEW LISTING
- Beds:
- 3
- Lot size:
- 0.3 Acres
- Year built:
- 2007
- Baths:
- 3.00
- MLS#:
- 818164
- Subdivision:
- Clover Meadows
ADDITIONAL INFORMATION
Beautiful in town 3 bed, 2 -1/2 bath home sitting on a large lot in sought after Clover Meadows. Walking distance to Bayfield Elementary School and Downtown Bayfield. The lot has mature landscaping, Cherry, apple, plum and peach trees. Back yard is an in town gardeners dream being fully fenced with raised bed gardens including plantings of rasberrys, blackberry and blueberrys. There is also a chicken coop and a 12' x 18' shed for gardening supplies and extra storage. Inside is a modern open living space with vaulted Tongue and Groove ceilings, wide hardwood floors, granite counter tops, gas fire place and central A/C. The master is on the main level, with double sinks and walk-in closet. On the second floor you will find two more bedrooms, a full bathroom, and a bonus space. Large two car attached garage with Built in wall mounted shelves. Screened back patio perfect for evening relaxing. House is also freshly painted!! Just needs a new owner
$615,000
69 Hillside Bayfield, CO 81122
- Type:
- Single Family
- Sq.Ft.:
- n/a
- Status:
- NEW LISTING
- Beds:
- 3
- Lot size:
- 1.16 Acres
- Year built:
- 2019
- Baths:
- 2.00
- MLS#:
- 818075
- Subdivision:
- Forest Lakes
ADDITIONAL INFORMATION
Your mountain modern home awaits! Energy efficiency, clean lines, and beautiful finishes make this home a standout among others. A tasteful combination of bamboo hardwood floors, 27' aspen T&G ceilings and huge windows with just the right amount of southwest sunshine greet you as you walk in. On the main floor you'll find the living room and dining area, kitchen complete with granite countertops, open shelving and peek a boo window over the sink, primary suite with attached bathroom, and access outside to a newly stained 10x34 deck. In-floor heat and a woodstove make this home easy and efficient to heat in the winter months. From the main level, head upstairs to the spacious third level loft perfect for watching a movie, or use as an office space. Downstairs on the lower level, the walkout basement has been fully finished with 9' ceilings, new carpet and offers two additional bedrooms, a second living room space and a second bathroom. Exit from the basement to your 10x34 covered patio and backyard. This home was designed with energy efficiency in mind: in addition to being a SIP (structural insulated panel) home designed to increase R-value, there is a 65-gallon high efficiency water heater and LED efficiency lighting throughout. Forest Lakes is a four-season subdivision providing maintained roads and access to Lake Simpatico and BLM/hiking trails. Thought in design and energy efficiency are evident in every detail of this gem in the pines!
$299,900
76 Elk Bayfield, CO 81122
- Type:
- Manufactured Home
- Sq.Ft.:
- n/a
- Status:
- NEW LISTING
- Beds:
- 2
- Lot size:
- 1.07 Acres
- Year built:
- 1968
- Baths:
- 2.00
- MLS#:
- 818073
- Subdivision:
- Forest Lakes
ADDITIONAL INFORMATION
Nestled on just over an acre of picturesque Colorado land, this charming 2-bedroom, 2-bathroom home offers endless potential. The expansive property boasts ample space for outdoor living, gardening, and more, making it ideal for those who crave privacy and the beauty of nature. Inside, the open layout invites a flood of natural light, offering a cozy atmosphere for everyday living or as a peaceful retreat. With a little TLC, this gem has the potential to shine as a perfect mountain getaway or year-round residence. Donâ??t miss the opportunity to create your dream home in this serene setting! (can also be bundled for purchase with the lot directly behind at 215 Timber)
$365,000
106 Senica Bayfield, CO 81122
- Type:
- Townhouse
- Sq.Ft.:
- n/a
- Status:
- NEW LISTING
- Beds:
- 3
- Lot size:
- 0.03 Acres
- Year built:
- 2024
- Baths:
- 3.00
- MLS#:
- 818064
- Subdivision:
- Other
ADDITIONAL INFORMATION
Pine River Commons is one of Bayfield's newest developments offering brand new 3-bedroom, 2.5-bathroom townhomes with 1284 square feet of living space with natural gas heat and air-conditioning and 1 car garage. The first level invites you into an open space, complete with a powder room, a kitchen featuring counter seating, and a living room leading to a charming back porch. Ascend to the second level, where a primary suite awaits alongside two additional bedrooms, a second full bathroom, and a conveniently located laundry area. The homes were constructed to ensure a perfect blend of functionality and style in every townhome. They offer a deed-restricted community that combines housing attainability with quality. Situated in central Bayfield, the townhomes offer a community-oriented lifestyle, with excellent schools, recreation, and dining nearby.
$365,000
104 Senica Bayfield, CO 81122
- Type:
- Townhouse
- Sq.Ft.:
- n/a
- Status:
- NEW LISTING
- Beds:
- 3
- Lot size:
- 0.03 Acres
- Year built:
- 2024
- Baths:
- 3.00
- MLS#:
- 818063
- Subdivision:
- Other
ADDITIONAL INFORMATION
Pine River Commons is one of Bayfield's newest developments offering brand new 3-bedroom, 2.5-bathroom townhomes with 1284 square feet of living space with natural gas heat and air-conditioning and 1 car garage. The first level invites you into an open space, complete with a powder room, a kitchen featuring counter seating, and a living room leading to a charming back porch. Ascend to the second level, where a primary suite awaits alongside two additional bedrooms, a second full bathroom, and a conveniently located laundry area. The homes were constructed to ensure a perfect blend of functionality and style in every townhome. They offer a deed-restricted community that combines housing attainability with quality. Situated in central Bayfield, the townhomes offer a community-oriented lifestyle, with excellent schools, recreation, and dining nearby.
$1,475,000
492 Fox Fire Ridge Bayfield, CO 81122
- Type:
- Single Family
- Sq.Ft.:
- n/a
- Status:
- Active
- Beds:
- 5
- Lot size:
- 18.74 Acres
- Year built:
- 2017
- Baths:
- 4.00
- MLS#:
- 817993
- Subdivision:
- Fox Fire Ridge
ADDITIONAL INFORMATION
If summer is coming to an end, and you still haven't found your dream property, this just might be it! An incredible property for someone who is looking for multi-generational living, or income producing opportunities. The main home has a great floor plan, tall ceilings, and great finishes. You'll appreciate the walk out deck off the dining room, as well as the spacious kitchen with tons of natural light, and functionality. The main level also features a spacious primary bedroom, with a walk in closet, soaking tub, steam shower, double vanity, and floor to ceiling tiled shower with glass entry. The living room has a large gas fireplace that is thermostatically controlled. The upstairs has a great flex space currently used as a pool table, and TV space. This would work great for someone who wants a workout room, home schools, or needs a bonus rec area as these sellers do. The two bedrooms on this level area very light and bright, and have a great bathroom set up as well. The lowest levels is currently functioning as a rental apartment, but could be great for a In Law quarters, as it has it's own entry, kitchen, living room, 2 bedrooms, and gorgeous bath on stained concrete floors. This area also has it's own private concrete patio deck, that has a hot tub. A key point to the main home is the attached 2 car oversized garage. The barndominium boasts additional living, ample storage, garage space, and car port space. The views from this property are amazing, the sunset shots were not virtually staged! The 18 acres has irrigation rights , perfect for gardening, farming, and is gated, This location is usually within range for medical professionals who work at the hospital, it's also a straight shot to town with minimal dirt road. MLS doesn't reflect all bedroom count inquire with agent for more details.
$1,420,000
1530 County Road 523 Bayfield, CO 81122
- Type:
- Single Family
- Sq.Ft.:
- n/a
- Status:
- Active
- Beds:
- 3
- Lot size:
- 40 Acres
- Year built:
- 1993
- Baths:
- 3.00
- MLS#:
- 817946
- Subdivision:
- Other
ADDITIONAL INFORMATION
Welcome to your own mountain oasis in Bayfield, Colorado! This stunning home sits atop a hillside with breathtaking views of the surrounding mountains. Enjoy your morning coffee on the recently built wrap around porch featuring Trex decking or entertain guests on the massive Deck with the best view in the valley. Inside, you'll find 3 bedrooms, including a luxurious owner's suite on the main level. The large kitchen opens up to a dining area and the deck, providing seamless access to enjoy the views. The living area features an abundance of windows, flooding the space with natural light, and 2 wood fired stoves to keep you cozy on those chilly nights. Downstairs, you'll find two more bedrooms and a 3/4 bath, offering endless possibilities for a game room, theater room, office, and more. The covered parking from the deck has direct access to the downstairs with brand new exterior doors throughout the home. Step out of the master bedroom onto the back deck and relax in your very own hot tub. With 15 acres of irrigation and a large pond on the property, there is plenty of space for horse lovers or those looking to own a farm. The detached shop features in floor radiant heat and a half bathroom, perfect for storing toys and pursuing hobbies. The home also comes with its own Generac system so you are prepared for anything! The fully fenced property also offers a dog kennel including a large shed for your furry friends to escape the weather. Half of the property is irrigated, while the other half offers trails for biking or ATV riding with the San Juan national Forest just a stones throw away. Whether you're looking for a peaceful retreat or a place to enjoy outdoor activities, this home has it all. Don't miss out on the opportunity to make this stunning mountain retreat your own!
$365,000
102 Senica Bayfield, CO 81122
- Type:
- Townhouse
- Sq.Ft.:
- n/a
- Status:
- Active
- Beds:
- 3
- Lot size:
- 0.03 Acres
- Year built:
- 2024
- Baths:
- 3.00
- MLS#:
- 817915
- Subdivision:
- Other
ADDITIONAL INFORMATION
Pine River Commons is one of Bayfield's newest developments offering brand new 3-bedroom, 2.5-bathroom townhomes with 1284 square feet of living space with natural gas heat and air-conditioning and 1 car garage. The first level invites you into an open space, complete with a powder room, a kitchen featuring counter seating, and a living room leading to a charming back porch. Ascend to the second level, where a primary suite awaits alongside two additional bedrooms, a second full bathroom, and a conveniently located laundry area. The homes were constructed to ensure a perfect blend of functionality and style in every townhome. They offer a deed-restricted community that combines affordability with quality. Situated in central Bayfield, the townhomes offer a community-oriented lifestyle, with excellent schools, recreation, and dining nearby.
$365,000
100 Senica Bayfield, CO 81122
- Type:
- Townhouse
- Sq.Ft.:
- n/a
- Status:
- Active
- Beds:
- 3
- Lot size:
- 0.03 Acres
- Year built:
- 2024
- Baths:
- 3.00
- MLS#:
- 817914
- Subdivision:
- Other
ADDITIONAL INFORMATION
Pine River Commons is one of Bayfield's newest developments offering brand new 3-bedroom, 2.5-bathroom townhomes with 1284 square feet of living space with natural gas heat and air-conditioning and 1 car garage. The first level invites you into an open space, complete with a powder room, a kitchen featuring counter seating, and a living room leading to a charming back porch. Ascend to the second level, where a primary suite awaits alongside two additional bedrooms, a second full bathroom, and a conveniently located laundry area. The homes were constructed to ensure a perfect blend of functionality and style in every townhome. They offer a deed-restricted community that combines affordability with quality. Situated in central Bayfield, the townhomes offer a community-oriented lifestyle, with excellent schools, recreation, and dining nearby.
$949,000
1829 Gem Bayfield, CO 81122
- Type:
- Single Family
- Sq.Ft.:
- n/a
- Status:
- Active
- Beds:
- 3
- Lot size:
- 20.4 Acres
- Year built:
- 1979
- Baths:
- 2.00
- MLS#:
- 817931
- Subdivision:
- Not Applicable
ADDITIONAL INFORMATION
Newly updated country home situated on 20 private acres bordering BLM land, and just five miles to downtown Bayfield . You'll immediately notice the new exterior featuring stucco and metal wainscoting. As you enter the home you are greeted by a beautiful sunroom, with tons of natural light. The sunroom also connects to an office with new all glass french doors. As you continue on the main level you will enjoy the pergo floors and large windows framing the mountain views. A spacious living room with a wood stove sitting on a rock surround blends into the dining area. Open to the kitchen, you'll find lots of cabinets plus a pantry. New stainless steel appliances elevate this space to meet your culinary needs. Just a couple steps up, the great room expands the common living space. On this main level, the primary suite provides a retreat that has an ensuite bath with dual vanities. There is also a powder room for convenience, guest bedroom, and access to the covered back Trex Deck which leads down to the fully fenced back yard. Downstairs, a whole separate living space awaits offering a second living room with a wood stove, sizable bedroom, 3/4 bath, laundry, storage room, laundry room, and separate entrance to the backyard via walkout porch. There is also access to the attached, two car garage which offers extra room for storage. Additional new upgrades include windows with cedar trim, interior paint, light switches, outlets, sewer line, well pump, and water filter system. Outside, enjoy country living with 20+ acres adjoining nearly 1700 acres of BLM land, and a private trail around the property. The 576 square foot studio/workshop has new laminate vinyl flooring, and is heated to be usable all year round. The privacy is unmatched with mature ponderosa, pinion, and juniper acting as nature's landscaping. Don't miss out on enjoying this wonderful Southwest Colorado home.
- Type:
- Single Family
- Sq.Ft.:
- n/a
- Status:
- Active
- Beds:
- 3
- Lot size:
- 0.52 Acres
- Year built:
- 2002
- Baths:
- 3.00
- MLS#:
- 817801
- Subdivision:
- Ponderosa Homes
ADDITIONAL INFORMATION
This beautiful home fronts Vallecito Creek! Enjoy the mountain breeze rustle through the tall pines, and breathe in the fresh mountain air while watching the wildlife. The main level offers a large master suite with king bed and private bath with walk-in stone shower. Three other bedrooms upstairs include a queen bedroom, bunk room, and the office bedroom has a twin sleeper plus a balcony. There is a large full bath on the upper level. Spacious yet cozy, this 3BD + Office home features great views from every window. The living area has a gas fireplace and the large, functional kitchen is open to the dining area. Sit outside under the twinkling lights on the wrap around deck complete with gas grill and outdoor dining. The owners favorite part of the home is the riverside patio that overlooks the spectacular Vallecito Creek! This is the perfect place to sit and take in the fresh mountain air and beautiful views while you enjoy the views or read a book. Play a game of horseshoes in the backyard right along the creek if you like. This property will be a home you can come to year after year. ADDENDUM
$579,000
311 Lake View Bayfield, CO 81122
- Type:
- Single Family
- Sq.Ft.:
- n/a
- Status:
- Active
- Beds:
- 3
- Lot size:
- 1 Acres
- Year built:
- 2004
- Baths:
- 3.00
- MLS#:
- 817534
- Subdivision:
- Forest Lakes
ADDITIONAL INFORMATION
OWNER RELOCATING SOON! BRING OFFERS NO HOA MAKE OFFER! BRING YOUR HORSES. There is PADDOCK , ROOM FOR GREENHOUSE, CHICKEN COOP, GOATS RURAL LIFESTYLE WITH ACCESS TO CITY AMENITIES 25 minutes from DURANGO Discover the Forest Lakes Community in Bayfield, Colorado! 1 ACRE LOT this SINGLE LEVEL HOME , built in 2004, offers 2,782 square feet of living space, framed by tall pine trees and a This beautifully maintained home features an open floor plan with T&G vaulted ceilings, laminate hardwood floors, and a cozy wood-burning fireplace, creating a warm and welcoming atmosphere. The expansive chefâ??s kitchen, equipped with an oversized pantry, transitions seamlessly to the family room and outdoor patio, making it perfect for barbecues and entertaining. The primary bedroom is a true retreat, featuring a master bath with an oversized garden Jacuzzi tub, perfect for relaxation. The family room also offers access to the outdoor patio, ideal for enjoying the Colorado outdoors. The large backyard is perfect for gatherings, with easy-care landscaping and a covered deck that allows you to take in the natural beauty surrounding you. Whether you're hosting friends or simply enjoying the peace and quiet, this space offers endless possibilities. Located in the Forest Lakes community, close to Lake Simpatico, youâ??ll have easy access to fishing, hiking, paddle-boarding, and canoeing. The communityâ??s proximity to the San Juan National Forest and Weminuche Wilderness ensures that outdoor adventures are always within reach. This home is not just a place to liveâ??it's a slice of Colorado heaven where every day feels like a retreat. Whether youâ??re seeking a peaceful hideaway or an outdoor enthusiastâ??s paradise, this property has it all. Come and see what I mean! Confidential Information
$395,000
345 Meadowbrook Bayfield, CO 81122
- Type:
- Manufactured Home
- Sq.Ft.:
- n/a
- Status:
- Active
- Beds:
- 3
- Lot size:
- 0.21 Acres
- Year built:
- 1992
- Baths:
- 2.00
- MLS#:
- 817491
- Subdivision:
- Forest Lakes
ADDITIONAL INFORMATION
Spacious 3 bed, 2 bath home in lower Forest Lakes! This open floor plan lets in all the light and has plenty of room for entertaining! With a breakfast nook and separate dining area as well as a large porch with hot tub, there are plenty of spaces to relax. Forest Lakes offers a wonderful community atmosphere with easy access to outdoor activities, including hiking, biking and fishing. Located just a short drive from the charming town of Bayfield, you'll have access to local shops, dining, and schools.
$537,000
705 Mississippi Bayfield, CO 81122
- Type:
- Single Family
- Sq.Ft.:
- n/a
- Status:
- Active
- Beds:
- 3
- Lot size:
- 0.23 Acres
- Year built:
- 2011
- Baths:
- 2.00
- MLS#:
- 817395
- Subdivision:
- Mesa Meadows
ADDITIONAL INFORMATION
Welcome to this charming 3 bedroom, 2 bathroom home in Bayfield, Colorado. With 1,501 square feet of living space, this residence offers a comfortable layout for your family's needs. Located in a nice neighborhood, this home provides both tranquility and convenience, with nearby amenities just moments away. Inside, the open and airy floor plan seamlessly connects the living, dining, and kitchen areas, creating a warm and inviting space for daily living and entertaining. The kitchen features ample cabinet space and modern appliances. The three bedrooms offer a peaceful retreat, with the primary bedroom boasting an ensuite bathroom for added privacy. The additional bedrooms can be customized to suit your unique needs, whether as a home office, hobby room, or guest bedroom. Outside, the backyard provides a charming space to enjoy the mild Colorado climate. The well-maintained landscaping adds to the curb appeal, and the patio is perfect for alfresco dining or simply relaxing amidst the natural beauty. Located in Mesa Meadows, this home offers a sense of community and a convenient lifestyle. Explore the nearby amenities, including, restaurants, parks, and outdoor recreation, all within easy reach. With its comfortable living spaces and proximity to amenities, this Bayfield home presents a wonderful opportunity for those seeking a harmonious balance of convenience and quality of life. Don't miss out on making this inviting residence your own.
$1,095,000
335 Tucker Bayfield, CO 81122
- Type:
- Manufactured Home
- Sq.Ft.:
- n/a
- Status:
- Active
- Beds:
- 3
- Lot size:
- 1.01 Acres
- Year built:
- 1999
- Baths:
- 2.00
- MLS#:
- 817344
- Subdivision:
- Other
ADDITIONAL INFORMATION
Welcome to the quintessential Colorado mountain river home that's ready to be yours! Nestled on 1-acre, this meticulously updated property encompasses both sides of Vallecito Creek with over 1500 feet of river frontage, including your own private creek-fed pond with a self-sustainable population of free-to-roam trout (rainbow, brown, brook), coexisting peacefully with the vibrant and healthy population of native mottled sculpin. The ultimate in fly fishing and family recreation experience awaits right off the deck. The cascading rock features and waterfall create a serene environment conducive to rest and relaxation. The 1,853-square-foot home was thoughtfully renovated in 2024, featuring 3 bedrooms and 2 bathrooms. Maintenance-free updates abound, including a new metal roof, exterior stucco, and metal siding, all-new Renewal by Andersen windows and doors, engineered hardwood flooring, and plush bedroom carpets. Other features include custom knotty alder cabinets, quartz countertops, and stainless-steel kitchen appliances, as well as new front and back WearDecks ("keep cool" technology, maintenance-free, composite decking). Enjoy your outdoor leisure time thanks to xeriscape landscaping that wraps around the home. Additionally, the property includes an oversized heated 2-car detached garage with a wood stove and a private well with a capacity of 30+ gallons per minute. Soak in the serene surroundings on the private, fully fenced beach area featuring PGA-certified "sugar" grained sand, perfect for swimming, fishing, or simply unwinding by the fire pit. The private beach area also includes a charming Yurt, ideal for hosting guests, enjoying a tranquil work retreat, or setting up an art or yoga studio. The Yurt boasts modern amenities including a full bathroom and a private deck with a hot tub overlooking the pond and waterfall as it rejoins Vallecito Creek. The current owners have successfully rented the Yurt for $350 per night during the warmer months with an average annual rental income of around $37,000 with nothing less than a 5-star rating. For outdoor enthusiasts, this property is a dream come true. The property has a 1/6th Shareholding in a 16.4-acre conservation easement directly across the river offering additional access to over 1,500 +/- feet and both sides of Vallecito Creek, the conservation easement, which is secured for 100 years, prohibits development, and ensures unobstructed views across the creek while protecting local wildlife habitat. With nearby Vallecito Lake offering 12 miles of shoreline for boating and fishing, adventure is never far away. The area provides numerous outdoor activities such as hiking, horseback riding, hunting, fishing, cross-country skiing, and ATV exploration. The Weminuche Wilderness, the largest wilderness area in Colorado spanning 499,771 acres, is right up the road with multiple trailheads. Don't miss your chance to experience the best Colorado has to offer.
- Type:
- Single Family
- Sq.Ft.:
- 2,782
- Status:
- Active
- Beds:
- 3
- Lot size:
- 1 Acres
- Year built:
- 2004
- Baths:
- 3.00
- MLS#:
- 4816678
- Subdivision:
- Forest Lakes S/d #2
ADDITIONAL INFORMATION
OWNER RELOCATING SOON! BRING OFFERS NO HOA, BRING YOUR HORSES PADDOCK , ROOM FOR GREENHOUSE, CHICKEN COOP, GOATS RURAL LIFESTYLE WITH ACCESS TO CITY AMENITIES 25 minutes from DURANGO Discover the Forest Lakes Community in Bayfield, Colorado! 1 ACRE LOT this SINGLE LEVEL HOME , built in 2004, offers 2,782 square feet of living space, framed by tall pine trees and a This beautifully maintained home features an open floor plan with T&G vaulted ceilings, laminate hardwood floors, and a cozy wood-burning fireplace, creating a warm and welcoming atmosphere. The expansive chef’s kitchen, equipped with an oversized pantry, transitions seamlessly to the family room and outdoor patio, making it perfect for barbecues and entertaining. The primary bedroom is a true retreat, featuring a master bath with an oversized garden Jacuzzi tub, perfect for relaxation. The family room also offers access to the outdoor patio, ideal for enjoying the Colorado outdoors. The large backyard is perfect for gatherings, with easy-care landscaping and a covered deck that allows you to take in the natural beauty surrounding you. Whether you're hosting friends or simply enjoying the peace and quiet, this space offers endless possibilities. Located in the Forest Lakes community, close to Lake Simpatico, you’ll have easy access to fishing, hiking, paddle-boarding, and canoeing. The community’s proximity to the San Juan National Forest and Weminuche Wilderness ensures that outdoor adventures are always within reach. This home is not just a place to live—it's a slice of Colorado heaven where every day feels like a retreat. Whether you’re seeking a peaceful hideaway or an outdoor enthusiast’s paradise, this property has it all. Come and see what I mean!
$535,000
283 Meadows Bayfield, CO 81122
- Type:
- Single Family
- Sq.Ft.:
- n/a
- Status:
- Active
- Beds:
- 3
- Lot size:
- 0.29 Acres
- Year built:
- 2003
- Baths:
- 2.00
- MLS#:
- 817300
- Subdivision:
- Clover Meadows
ADDITIONAL INFORMATION
Homes like this don't hit the market often! This well cared for home with an amazing backyard is ready to have new owners. Will it be you?! It is a solid stucco home with an open concept for entertaining and lovely furnishings. There is custom hickory cabinetry in the kitchen, laundry room and bathrooms. There are a total of 3 sizable bedrooms, including a large primary suite with a walk-in closet, soaker tub and incredible ambience! The mature landscaping is full of colorful perennial flowers with high producing apple trees in the backyard. The large trees and privacy fence give privacy and shade. The nice patio in the back provides a peaceful place to hang out. The front patio is always shaded. This home is located in a quiet neighborhood, near all amenities in Bayfield.
$1,950,000
271 Pinestone Bayfield, CO 81122
- Type:
- Single Family
- Sq.Ft.:
- n/a
- Status:
- Active
- Beds:
- 3
- Lot size:
- 2.3 Acres
- Year built:
- 1994
- Baths:
- 4.00
- MLS#:
- 817249
- Subdivision:
- River Ranch
ADDITIONAL INFORMATION
Located in the lush Pine River Valley, this 2.3-acre property is a private oasis in the gated River Ranch subdivision. A fisherman's dream with access to 17 acres of common area with stocked ponds and exclusive fishing rights to 3/4 mile of the Pine River. The river was recently enhanced with fishing pools and rock features, creating an excellent fishery. Central water and sewer as well as paved access add to the overall charm of this fine property. The park-like setting features streams meandering through the property and a trout pond that holds water year-round. Water rights through the Pine River Irrigation District (PRID) have been secured and will transfer to the next owner. The home and grounds have been meticulously maintained and cared for. Towering ponderosa pines, cottonwood, spruce, and aspen trees create a retreat with flagstone paths leading around the house and trails throughout the grounds. The home has been thoughtfully updated and curated with warm woods, finishes, and tones that complement each other. The floor plan is functional and flows effortlessly to the outdoor spaces. The floor-to-ceiling windows in the living room allow natural light to pour into the space, highlighting the stately river rock fireplace. Off the main living area is a large deck, perfect for entertaining. Accessible from both the primary suite and the dining room is a screened-in porch. The kitchen features stainless-steel appliances, including a gas 5-burner cooktop, dual wall ovens, maple cabinetry and granite counters. The main-level primary bedroom features a fireplace and a large bathroom with soaking tub, dual vanities, and oversized shower. A guest bedroom (currently used as an office); full bathroom; utility room with sink, extra refrigerator, and access to the side covered porch can be found on the main level. There is ample storage throughout the home as well as in the oversized attached 2-car garage. Head upstairs and you will find the second guest bedroom and full bathroom. There are two loft areas that offer great space for a reading nook or card room or whatever flex space your family may need. A large storage area can be accessed here as well. The home stays comfortable year round with gas forced air heat and central air conditioning. The barn was recently finished to provide additional living space with a wet bar, 3/4 bath, and a second-level workout/art area. This space is approximately 1,200 SF. Furnishings may be available under separate agreement and bill of sale. Minutes to recreation on Lemon and Vallecito Lake, the area also provides other amenities in the nearby San Juan National Forest. Approximately 10 minutes to Bayfield and 20-25 minutes to Durango with all of its numerous amenities. Don't miss the video and 3D virtual tour.
$379,000
56 Pine Bayfield, CO 81122
- Type:
- Single Family
- Sq.Ft.:
- n/a
- Status:
- Active
- Beds:
- 1
- Lot size:
- 0.23 Acres
- Year built:
- 2014
- Baths:
- 1.00
- MLS#:
- 817231
- Subdivision:
- Mountain River
ADDITIONAL INFORMATION
Own your own oasis at Vallecito! You are welcomed into the cabin off the nice deck out front where you can sit and enjoy the wildlife that roams the property. The open concept main level boasts a beautiful kitchen with hardwood hickory cabinets and tile countertops. Tongue and groove throughout, plus tile and new carpet that was just installed gives the cabin a cozy feeling. This one bedroom, one bath cabin has been meticulously built. Great detail was taken in the building process to include extra insulation in the walls and roof. The bathroom is on the main floor with a large walk-in shower. Rounding out the main floor is the washer/dryer closet area. The loft features a large bedroom, roomy closet and a private patio. The exterior of the home includes a large pyramid cabana with a fire pit where you can hang out, enjoy the crackling fire and gaze at the stars. There is also a 10 x 20-foot unfinished guest cabin, two small sheds and large covered log post and beam cabana. Lots of room to host get togethers with family and friends! You have lots of privacy with the privacy fence that encloses part of the property. You are just minutes away from Vallecito Lake, with its great fishing and boating fun and also the many hiking trails where you can hike up to take in the amazing scenery. Don't delay in scheduling your showing of this awesome property!
$1,300,000
5135 County Road 501 Bayfield, CO 81122
- Type:
- Single Family
- Sq.Ft.:
- n/a
- Status:
- Active
- Beds:
- 3
- Lot size:
- 34 Acres
- Year built:
- 2021
- Baths:
- 3.00
- MLS#:
- 817194
- Subdivision:
- None
ADDITIONAL INFORMATION
This one owner Pine River Valley farmhouse is on the market for the first time! Built in 2021 this home lives like new and offers 34 acres of irrigated property, stunning mountain views from almost every window, and seasonal live creek frontage. Inside you'll appreciate 3 bedrooms + an office with window seating, an open floor plan, Central AC and heat, whole house water filtration, vaulted ceilings, big windows with custom shades, and a danish Morso woodstove. The kitchen has been thoughtfully designed with soft close cabinets and under cabinet lighting, Zline 6 burner range, black stainless appliances, a walk-in pantry and bar seating for four. Primary suite has an attached bathroom with custom tile two nozzle shower and a very large walk-in closet, while providing access to your own private patio perfect for catching beautiful sunsets on the ridge. On the other side of the home you'll find the remaining two bedrooms, one with attached bathroom, a laundry room, third bathroom, oversized 3 car garage deep enough for your truck, and access to a partially finished attic perfect for storage. Outside the property has been fenced and cross fenced for cattle, and in 2024 provided 2+ tons per acre of hay. Two large-covered decks have ample lighting, T&G ceilings and are great for enjoying a BBQ or after dinner beverage while listening to the sounds of the Pine River coming from the neighboring property. 24x75 barn is historic to the property and serves as covered hay storage or is a great place for your RV - just plug in to the separate electric connection. Circle drive has been graveled extensively to keep the mud at bay, and a solar gate at the end of the driveway keeps animals in if needed. Outside you'll also find an in-ground sprinkler system, fenced backyard, established aspens, raspberry bushes, roses, chives and more! Many a deer, elk and the occasional moose are known to visit! No HOA/no covenants. 5 minutes to Bayfield off paved roads with all the perks of country living!
$639,000
1744 N Taylor Bayfield, CO 81122
- Type:
- Single Family
- Sq.Ft.:
- n/a
- Status:
- Active
- Beds:
- 3
- Lot size:
- 0.14 Acres
- Year built:
- 2019
- Baths:
- 3.00
- MLS#:
- 817126
- Subdivision:
- Dove Ranch
ADDITIONAL INFORMATION
Seller is offering a $5000 buyers concession at closing! Nestled in the charming town of Bayfield, this delightful three-bedroom, three-bathroom residence offers a perfect blend of contemporary-Mountain style and functional living. Situated in the sought-after Dove Ranch subdivision, this home boasts breathtaking views of the majestic La Plata Mountains, providing a picturesque backdrop for your daily life. It was built by RT Construction in 2019. This spacious 2,340-square-foot home showcases high-end finishes, such as blue pine ceilings, solid wood doors, trex decking, granite countertops, and GE slate kitchen appliances. Built with storage in mind, it offers two storage rooms downstairs, storage space upstairs, and additional space in the garage. The heart of the home features an expansive kitchen that seamlessly flows into an open living area, creating an ideal space for relaxation and entertainment. The primary bedroom is a tranquil retreat, while two additional bedrooms offer comfort and versatility. Outdoor enthusiasts will appreciate the large privacy fence, which encloses a backyard perfect for al fresco dining, gardening, or simply basking in the Colorado sunshine. The attached two-car garage provides ample storage for all your recreational gear, from skis to bicycles. Conveniently located just minutes from downtown Bayfield and a mere 25-minute drive from vibrant Durango, this property offers the best of both worlds - small-town charm with easy access to urban amenities. Nearby attractions include Downtown Bayfield and the serene Gosney Park, perfect for afternoon strolls or picnics. Whether you're looking for a permanent residence or a mountain getaway, this home in Bayfield presents an opportunity to embrace the Colorado lifestyle in comfort and style. Don't miss your chance to make this slice of mountain paradise your own!
$725,000
1024 Deer Ridge Bayfield, CO 81122
- Type:
- Single Family
- Sq.Ft.:
- n/a
- Status:
- Active
- Beds:
- 3
- Lot size:
- 2 Acres
- Year built:
- 1987
- Baths:
- 3.00
- MLS#:
- 817111
- Subdivision:
- Forest Lakes
ADDITIONAL INFORMATION
Welcome to your Mountain Haven! Spacious custom built mountain home located in the Forest Lakes Subdivision (FLMD) on a dead-end street within walking distance of 40 acres of BLM land and the San Juan National Forest. A perfect 2 acre get-a-way surrounded by towering pine trees with breathtaking views down the Valley and across farmlands to Bayfield and Ludwig Mountain. The home is built with an abundance of beautiful warm Aspen Tongue and Groove ceilings and walls. The Living Room has large windows and includes an efficient Grizzly brand wood stove that offers additional heat during the winter. The home Features a Large Covered Deck with added extensions, a Main level Bedroom and Bathroom, Kitchen, Living room, and Dining room. The Walk-Out Lower level Features a Bedroom, a Bath and an Office along with a Laundry Room (with laundry drop) and under-stairs storage. The Main Bedroom is large and comfortable. The Main Bathroom was remodeled 4 years ago and includes marble counters. The open concept floor plan flows from the Living Room to the Dining Room to the Kitchen. The Kitchen welcomes you with a Breakfast Bar, a Cooking Island, Hanging Pot Rack, and a Pantry with a Large Spice Rack. The Large Living Room Windows showcase the stunning surroundings. The Heated Two Car Garage includes two entry doors in addition to the 2 garage doors. The Guest Room above the Garage is complete with its Own Entrance, gated deck, ceiling fan, bathroom and a propane stove and offers expansive views of the towering pines, farmlands, and the valley below. The Guest Room can be used for guests, as additional income, or an additional room for the family. Off of the Spacious Deck you will find a Fenced In Dog Yard/Garden area. The Dog Yard is accessed from the house via a dog door in the sliding glass door from the Living Room or from the Deck that includes 3 Access Gates, with one being specifically for dog access to the dog run. The 4 year old Asphalt Drive includes 2 graveled Parking Areas and a Storage Shed. There is plenty of parking for an RV and boats, ATVâ??s and other â??toysâ??. Included are separate Hot Water heaters for the guest house/garage and for the main home as well as separate leased Propane Tanks for each. Heat is provided in the main house by the wood stove, forced air furnace (serviced in July 2024), electric baseboard heat (lower level) and a propane wall mounted unit in the family room, lower level (installed 2 years ago). There is no HOA. Forest Lakes Metro District maintains the streets, plows in the winter, maintains the central water system and provides a trash/slash services area. Fire Mitigation- The property has been mitigated with trees cut and thinned and approved. A fire hydrant is within 500 ft of the home. A large Michael Phelps hot tub was installed about 3 ½ years ago and is included but can be optional. Located 10 miles from Vallecito Reservoir, 20 miles from Durango, 49 miles from Pagosa Springs, 43 miles from Purgatory Ski Area that will offer recreation on lakes, hiking, skiing, fishing, rafting and exploring the vast amount of historical attractions. An ultimate location for so many mountain adventures! Do not miss out on this beautiful home!
- Type:
- Manufactured Home
- Sq.Ft.:
- n/a
- Status:
- Active
- Beds:
- 2
- Lot size:
- 0.71 Acres
- Year built:
- 1966
- Baths:
- 1.00
- MLS#:
- 817163
- Subdivision:
- Greenhalgh
ADDITIONAL INFORMATION
LEGEND OF THE GOAT! Don't miss out on this TURN-KEY business opportunity. This has been a long standing staple in the Bayfield/Gem Village community & a destination location for decades. This has high traffic with great visible highway exposure. Full kitchen with custom hood, grill, fryer, pizza oven, slushy machines, hot dog warmer, sandwich prep-fridges, ice machine, walk-in cooler, etc... This is ready for it's New Owner to keep the momentum going. Great Time to get your foot in the door with your whole New Brand. Everything you need to get started is here to make it your own! The singlewide in the back has no added value and is grandfathered in.
- Type:
- Single Family
- Sq.Ft.:
- n/a
- Status:
- Active
- Beds:
- 3
- Lot size:
- 3.35 Acres
- Year built:
- 1972
- Baths:
- 2.00
- MLS#:
- 816767
- Subdivision:
- Other
ADDITIONAL INFORMATION
Charming home overlooking the Pine River just outside of Bayfield Colorado. The home was built in 1972 and has 1,784 sf of living space situated on 3.3 acres. The main level of home contains 3 bedrooms and 1 ½ baths and features great views, lots of natural light, and a cozy floor plan with lots of potential. The upstairs has office or bonus room with great views of the valley while taking in the sounds of running water from the nearby ditch. Additional features include a laundry room with ½ bath, walk-in pantry, a lot of storage in the kitchen and a wood burning stove for those cool Colorado Days. Take in the beautiful views of the Pine River from the large deck and enjoy a great outdoor yard space with ample water from the Thompson Epperson Ditch that flows through the property. Call today to setup a showing of this great home.
$639,000
732 Hickory Bayfield, CO 81122
- Type:
- Single Family
- Sq.Ft.:
- n/a
- Status:
- Active
- Beds:
- 4
- Lot size:
- 0.24 Acres
- Year built:
- 2006
- Baths:
- 2.00
- MLS#:
- 816758
- Subdivision:
- Mesa Meadows
ADDITIONAL INFORMATION
Looking for a lovely, turnkey single level home that has 4 bedrooms PLUS an office with a fully fenced and landscaped backyard and views in Bayfield? Here it is. Backing to a privately owned 53-acre parcel, mountain views are yours off the back porch for as far as the eye can see. Every detail has been attended to on the exterior including new stucco and paint, landscaping, fencing, in-ground sprinkler system and storage shed. You won't want to leave the back porch which is set up with T&G ceilings, lighting, privacy screen, painted concrete pad and a new Anderson oversized half French door which leads to the kitchen/dining area. Inside you'll find this 2200 square foot home lives like new and larger than its size with four bedrooms and an office! Updates include all new black frame Anderson windows, laminate wood floors throughout the kitchen, dining and living areas and a sliding barn door feature in the living room/hallway. Three of the four bedrooms have walk-in closets, and the master bedroom boasts extra space with room for a sitting area. The primary bathroom is spacious and includes separate sinks as well as a jetted tub. The second . bath has a remodeled shower with custom tile and shower head. For those who love to cook, the kitchen has plenty of storage space, a walk-in pantry and all new matching black stainless appliances. Close enough to downtown shops and parks and restaurants to bike or walk Bring your pets or kids and bring out the gardener in you This home is truly a must see!

The data relating to real estate for sale on this web site comes in part from the Internet Data Exchange (IDX) program of Colorado Real Estate Network, Inc. (CREN), © Copyright 2024. All rights reserved. All data deemed reliable but not guaranteed and should be independently verified. This database record is provided subject to "limited license" rights. Duplication or reproduction is prohibited. FULL CREN Disclaimer Real Estate listings held by companies other than Xome Inc. contain that company's name. Fair Housing Disclaimer
Andrea Conner, Colorado License # ER.100067447, Xome Inc., License #EC100044283, [email protected], 844-400-9663, 750 State Highway 121 Bypass, Suite 100, Lewisville, TX 75067

The content relating to real estate for sale in this Web site comes in part from the Internet Data eXchange (“IDX”) program of METROLIST, INC., DBA RECOLORADO® Real estate listings held by brokers other than this broker are marked with the IDX Logo. This information is being provided for the consumers’ personal, non-commercial use and may not be used for any other purpose. All information subject to change and should be independently verified. © 2024 METROLIST, INC., DBA RECOLORADO® – All Rights Reserved Click Here to view Full REcolorado Disclaimer
Bayfield Real Estate
The median home value in Bayfield, CO is $450,000. This is higher than the county median home value of $422,600. The national median home value is $219,700. The average price of homes sold in Bayfield, CO is $450,000. Approximately 67.97% of Bayfield homes are owned, compared to 21.09% rented, while 10.94% are vacant. Bayfield real estate listings include condos, townhomes, and single family homes for sale. Commercial properties are also available. If you see a property you’re interested in, contact a Bayfield real estate agent to arrange a tour today!
Bayfield, Colorado has a population of 2,576. Bayfield is more family-centric than the surrounding county with 40.8% of the households containing married families with children. The county average for households married with children is 30.13%.
The median household income in Bayfield, Colorado is $59,185. The median household income for the surrounding county is $62,533 compared to the national median of $57,652. The median age of people living in Bayfield is 32.2 years.
Bayfield Weather
The average high temperature in July is 79.9 degrees, with an average low temperature in January of 6.4 degrees. The average rainfall is approximately 22.2 inches per year, with 89.4 inches of snow per year.
