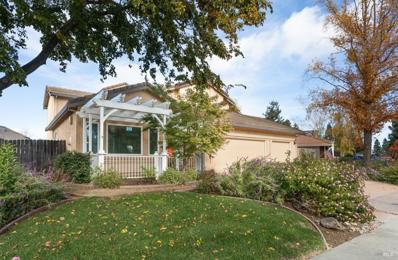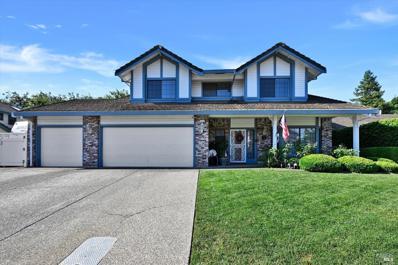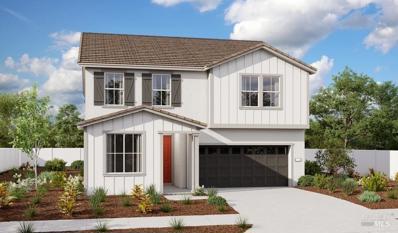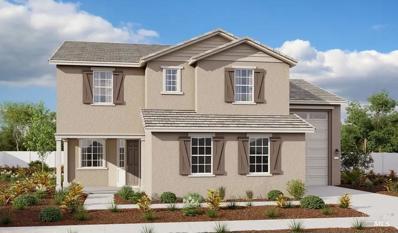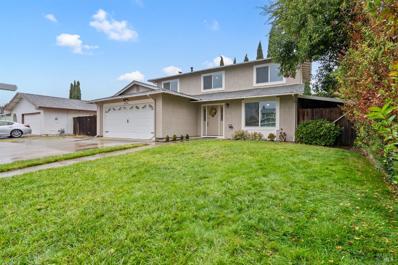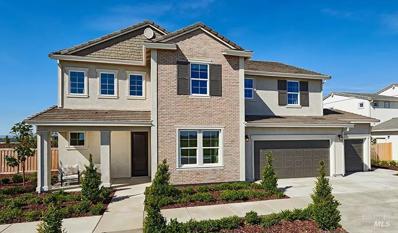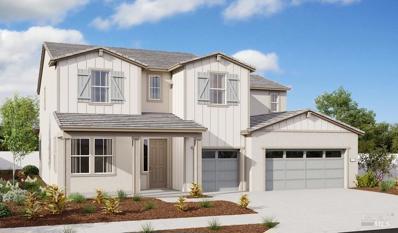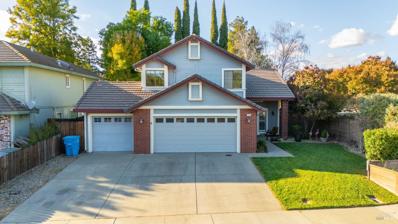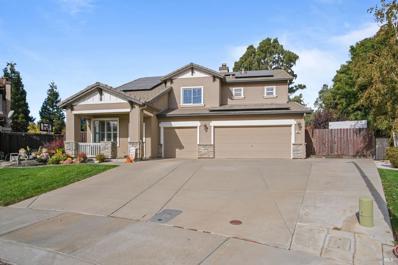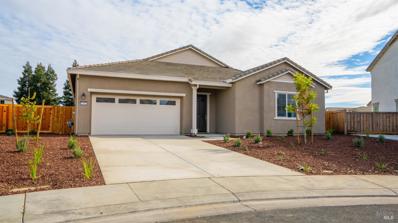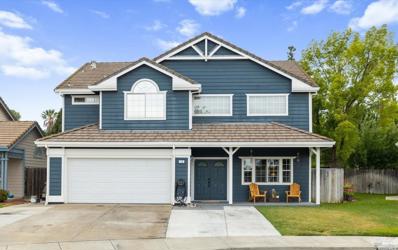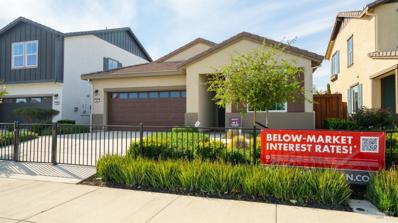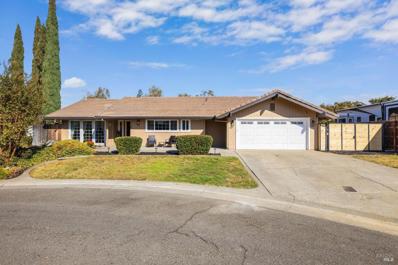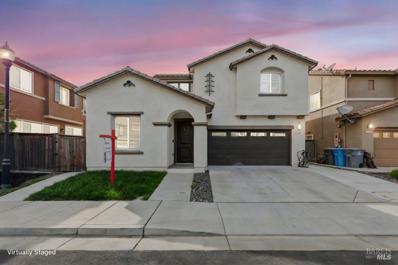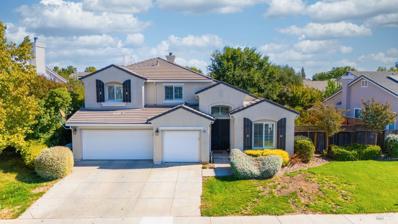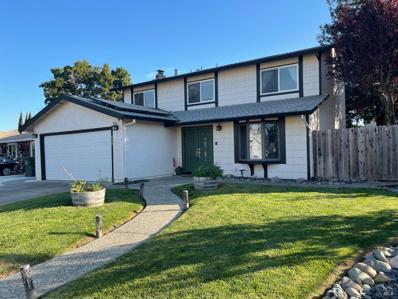Dixon CA Homes for Sale
$699,800
440 Fountain Way Dixon, CA 95620
- Type:
- Single Family
- Sq.Ft.:
- 2,393
- Status:
- NEW LISTING
- Beds:
- 4
- Lot size:
- 0.17 Acres
- Year built:
- 1992
- Baths:
- 3.00
- MLS#:
- 324090596
ADDITIONAL INFORMATION
This Well Maintained Custom Home features 4 Bedrooms, 3 Full bathrooms, and a 3 car garage, Located on a desirable street! - New interior paint throughout the large open living areas, large windows and Vaulted ceilings for natural light. The Spacious Primary bedroom Features a walk in closet, Vaulted ceilings, large tub, walk in shower, and 2 sinks. - With a Full bathroom and bedroom downstairs, and space for potential RV parking on the side of the house, this turn-key home is sure to check all of the boxes!
$603,490
525 Songbird Way Dixon, CA 95620
- Type:
- Other
- Sq.Ft.:
- 1,874
- Status:
- NEW LISTING
- Beds:
- 5
- Lot size:
- 0.15 Acres
- Baths:
- 3.00
- MLS#:
- 324090933
- Subdivision:
- Violet At Homestead
ADDITIONAL INFORMATION
Gorgeous West Coast Style Two Story 5 Bedroom Solar Home Situated on a 6741 Sq Ft Home Site, situated in a quiet neighborhood! Located in the sought after Homestead master planned community, this amazing home features 5 bed 3 bath with a full bed/bath downstairs. 1874 sq ft, Included Interior selections include quartz counter tops, Soft Close White Shaker style cabinets with modern handles, Luxury Vinyl Plank flooring throughout, except in bedrooms. Backyard over 40 feet in depth with 14 and 16 ft side yards! Smart/solar home; Estimated move in, December 2024.
$699,999
545 Fountain Way Dixon, CA 95620
- Type:
- Single Family
- Sq.Ft.:
- 2,728
- Status:
- NEW LISTING
- Beds:
- 3
- Lot size:
- 0.17 Acres
- Year built:
- 1992
- Baths:
- 3.00
- MLS#:
- 324090812
ADDITIONAL INFORMATION
Got square footage!!?? Over 2,700 square feet. Lot of space and multiple area for large family! Great party house! Separate living room, family room with cozy fireplace, and formal dining room. Located in Regency Park, one of Dixon's most sought after areas. Pride of ownership shines throughout this lovely neighborhood. Large master bedroom on 1st floor, perfect for inlaws, etc, with extended additional room perfect for home office, gym, nursery, etc. Recently upgraded kitchen with upscale quartz counter tops, stainless steel appliances, and chef's gas stove. Upstairs has very large entertainment room perfect for additional family, huge home office, and two ample bedrooms, full bath with his and her sinks. Backyard has lovely landscaping, covered patio, perfect for Summers. Large three car garage and large area for RV's, boats, or other assorted toys. Add air conditioning, Dixon's top rated schools and what have you got...HOME!!
- Type:
- Single Family
- Sq.Ft.:
- 2,630
- Status:
- NEW LISTING
- Beds:
- 6
- Lot size:
- 0.17 Acres
- Year built:
- 2022
- Baths:
- 3.00
- MLS#:
- 324090609
ADDITIONAL INFORMATION
Explore this must-see Moonstone model home! Included features: a covered entry; an inviting kitchen boasting an alternate layout, maple cabinets, a walk-in pantry and a center island; an expansive great room with a contemporary fireplace; a spacious dining area leading onto a charming covered patio; a generous study; an additional second-floor bedroom in lieu of a loft; an impressive primary suite with a roomy walk-in closet and a private bathroom; a deluxe laundry room with a sink and cabinets; and a 2-car garage. This home also offers quartz countertops, additional windows and ceramic tile flooring in select rooms. This could be your dream home!
- Type:
- Single Family
- Sq.Ft.:
- 2,970
- Status:
- Active
- Beds:
- 3
- Lot size:
- 0.21 Acres
- Year built:
- 2024
- Baths:
- 4.00
- MLS#:
- 324089099
ADDITIONAL INFORMATION
Most popular floor plan, PEARCE with 2-car garage and extended dual opening garage, plus a convenient mudroom This floor plan has a spacious great room and dining room that opens up to an extended covered patio. Spacious kitchen that includes a walk in pantry. The first floor has a flex room with a full bath room. Upstairs is the owner's suite and a loft with the tech area across the room. Located in a non- HOA neighborhood.
$610,000
670 Devonshire Drive Dixon, CA 95620
- Type:
- Single Family
- Sq.Ft.:
- 1,840
- Status:
- Active
- Beds:
- 4
- Lot size:
- 0.15 Acres
- Year built:
- 1978
- Baths:
- 3.00
- MLS#:
- 324084591
ADDITIONAL INFORMATION
Welcome to this charming 4 bedroom, 2 1/2-bathroom residence! Move-in ready, it sparkles with a freshly painted exterior in timeless shades of soft greige and white. Soothing blue and green accent walls grace the entry and living/dining room, creating a charming atmosphere. The beautifully renovated kitchen shines with classic white cabinetry and durable Corian countertops seamlessly opening to a family room featuring a warm and inviting wood-burning fireplace. The 4 bedrooms are located on the 2nd floor, with the primary bedroom boasting an ensuite and a spacious walk-in closet. Delighting the young and young at heart, colorful paint colors and a creative mural in two of the bedrooms lend a creative touch to these rooms. The full bathrooms feature deep soaking tubs with a gorgeous tile surround in the hall bathroom. Dual-pane windows, a newer roof, and LVP flooring top off the updates. The covered patio is perfect for outdoor entertaining, and the property is adorned with apricot, plum, lime, orange, lemon and peach trees, and offers plenty of room for gardening. Ample room for RV parking! MultiZone central heating/air conditioning and ceiling fans for year-round comfort. This home is truly a gem, blending comfort, style and functionality in every corner.
$573,490
540 Fruit Tree Road Dixon, CA 95620
- Type:
- Other
- Sq.Ft.:
- 1,501
- Status:
- Active
- Beds:
- 3
- Lot size:
- 0.17 Acres
- Baths:
- 2.00
- MLS#:
- 324088793
- Subdivision:
- Violet At Homestead
ADDITIONAL INFORMATION
Amazing Home in Quiet Neighborhood! Located in the sought after Homestead master planned community, this charming open concept plan, 3 bedrooms, 2 full bathrooms and a 2-car garage. Interior selections include quartz counter tops, White Shaker style cabinets with modern handles, Luxury Vinyl Plank flooring throughout, except in bedrooms. Smart/solar home; estimated move in, January 2025, see showing agent for details
$641,438
485 Buckeye Street Dixon, CA 95620
- Type:
- Other
- Sq.Ft.:
- 2,194
- Status:
- Active
- Beds:
- 2
- Lot size:
- 0.14 Acres
- Baths:
- 2.00
- MLS#:
- 324087952
- Subdivision:
- Four Seasons Homestead Autumn
ADDITIONAL INFORMATION
Stunning Single-Story Kuala Plan with Designer Finishes, Ready for Quick Move-In! Step into luxury and convenience with this elegant single-story Kuala plan home, offering 2 bedrooms, 2 baths, and a versatile den. Every detail of this home is thoughtfully crafted, starting with the gourmet kitchen featuring Midnight painted cabinets, Iced White Quartz countertops, and high-end stainless-steel appliances, including a gas cooktop range, dual ovens, microwave, and an impressive large hoodperfect for aspiring chefs and entertainers alike. The spacious great room with a vaulted ceiling flows seamlessly to a nearby patio, creating an ideal space for indoor-outdoor living. The den with stylish barn doors is a quiet, flexible space for a home office or personal retreat. Your Owner's Suite is a private haven, featuring a coffered ceiling, a large walk-in closet, and a spa-inspired bath. Four Seasons is the only gated community in the area with a Clubhouse and luxury amenities. This move-in-ready home is waiting for you to start creating memoriesplan your visit today and make this dream home yours! ***Prices subject to change.
$657,395
475 Buckeye Street Dixon, CA 95620
- Type:
- Other
- Sq.Ft.:
- 2,194
- Status:
- Active
- Beds:
- 3
- Lot size:
- 0.14 Acres
- Baths:
- 4.00
- MLS#:
- 324087928
- Subdivision:
- Four Seasons Homestead Autumn
ADDITIONAL INFORMATION
Discover Luxurious Single-Level Living in the Popular Faroe Plan home! This beautifully crafted Faroe plan home combines elegance and functionality, offering 3 bedrooms, 3.5 baths, a home office, and an Extra Suiteperfect for multi-generational living or hosting guests. The light-filled great room features a vaulted ceiling, creating a spacious, airy ambiance that flows seamlessly to an adjacent covered patio, ideal for indoor-outdoor entertaining. The gourmet kitchen boasts white cabinetry, sleek grey quartz counters, a large island, and a walk-in pantry, providing ample space for cooking and entertaining. The luxurious primary suite is a true retreat, complete with a large walk-in closet and a spa-inspired bath featuring dual sinks and a spacious shower with a bench. The Extra Suite includes a separate entrance, private sitting area, and bedroom, offering privacy and flexibility for guests or extended family. This stunning home will be move-in ready before the holidaysan ideal setting to create new memories. Living in the Four Seasons community provides access to a private clubhouse and a variety of amenities, offering the only gated lifestyle in the area. Don't miss this incredible opportunity to visit this community today! ***Prices subject to change.
- Type:
- Other
- Sq.Ft.:
- 1,901
- Status:
- Active
- Beds:
- 2
- Lot size:
- 0.14 Acres
- Baths:
- 3.00
- MLS#:
- 324087901
- Subdivision:
- Four Seasons Homestead Autumn
ADDITIONAL INFORMATION
Experience Elegant, Single-Story Living in this Modern Farmhouse-Inspired Home! Welcome to this beautifully designed Duoro plan home, a single-story retreat offering 2 bedrooms, 2 baths, a home office, and a spacious great room with vaulted ceilings for an elevated living experience. The chef-inspired kitchen is a dream with Nutmeg-stained cabinets, matte black hardware, and crisp Iced White Quartz counters, all centered around a large islandperfect for hosting. Enjoy top-of-the-line stainless appliances, including a sleek hood over the gas cooktop, dual ovens, and a microwave, making meal prep effortless and enjoyable. The light-filled great room seamlessly connects to the covered patio, creating an ideal space for indoor/outdoor living. Step into your home office through a stylish barn doorperfect for a quiet workspace or a peaceful retreat. In the Owner's Suite, you'll find a spa-like bath with an expansive step-in shower and a generously sized walk-in closet for all your storage needs. K. Hovnanian Homes' Four Seasons is the area's only gated 55+ community, offering residents access to a luxurious clubhouse and a variety of exclusive amenities. Don't miss your chance to own this stunning property Ready for a Spring 2025 Move-in! ****Prices subject to change.
$930,950
1240 Yale Drive Dixon, CA 95620
- Type:
- Single Family
- Sq.Ft.:
- 2,782
- Status:
- Active
- Beds:
- 3
- Lot size:
- 0.23 Acres
- Year built:
- 2021
- Baths:
- 3.00
- MLS#:
- 324087104
ADDITIONAL INFORMATION
A covered front porch gives this must-see model home abundant curb appeal. Inside, you'll find open dining and great rooms and an impressive kitchen featuring maple cabinets with matte black hardware, a center island and stainless-steel appliances, including a double oven and gas cooktop. An owner's entry with built-in cabinets, private study with French doors, full bathroom and extended covered patio round out the floor. Upstairs, discover a deluxe laundry with cabinets and a sink, a versatile loft and two generous bedrooms boasting walk-in closets and a shared bath with an executive-height vanity. There is also an elegant primary suite featuring an immense walk-in closet and a private bath with a walk-in shower. Includes additional windows, quartz countertops throughout and hardwood flooring!
$1,009,950
1230 Yale Drive Dixon, CA 95620
- Type:
- Single Family
- Sq.Ft.:
- 3,680
- Status:
- Active
- Beds:
- 5
- Lot size:
- 0.25 Acres
- Year built:
- 2021
- Baths:
- 4.00
- MLS#:
- 324087101
ADDITIONAL INFORMATION
This eye-catching model home greets guests with a 3-car garage and a charming covered porch. The main floor offers a great room boasting a tile fireplace and 16' multi-slide doors overlooking the backyard. A formal dining room with a butler's pantry leads to a well-appointed kitchen featuring a walk-in pantry, center island and adjacent sunroom. A mudroom with built-in cabinets, laundry room with sink and cabinets, convenient bedroom and full bath round out the floor. Upstairs, discover a tech center, a versatile loft, three bedrooms, two bathrooms and a lavish primary suite featuring a walk-in closet and attached bath with walk-in shower. Includes quartz countertops throughout and hardwood flooring!
$598,490
545 Songbird Way Dixon, CA 95620
- Type:
- Other
- Sq.Ft.:
- 1,874
- Status:
- Active
- Beds:
- 5
- Lot size:
- 0.15 Acres
- Baths:
- 3.00
- MLS#:
- 324087001
- Subdivision:
- Violet At Homestead
ADDITIONAL INFORMATION
Gorgeous Farmhouse Style Two Story 5 Bedroom Solar Home Situated on a 6725 Sq Ft Home Site, situated in a quiet neighborhood! Located in the sought after Homestead master planned community, this amazing home features 5 bed 3 bath with a full bed/bath downstairs. 1847 sq ft, Included Interior selections include quartz counter tops, Light Gray Shaker style cabinets with modern handles, Luxury Vinyl Plank flooring throughout, except in bedrooms. Backyard over 40 feet in depth with 15 ft side yards! Smart/solar home; estimated move in, December 2024.
$599,000
210 Holly Court Dixon, CA 95620
- Type:
- Single Family
- Sq.Ft.:
- 1,816
- Status:
- Active
- Beds:
- 3
- Lot size:
- 0.14 Acres
- Year built:
- 1990
- Baths:
- 3.00
- MLS#:
- 324086983
ADDITIONAL INFORMATION
Welcome to 210 Holly Court in Dixon, California! This charming two-story home combines modern updates and serene outdoor space, offering a welcoming retreat in a vibrant community. Step inside to a beautiful kitchen, perfect for culinary enthusiasts, with ample counter space and stylish finishes. The spacious master suite features a highly upgraded bathroom, providing a spa-like experience with sleek, contemporary fixtures. The tranquil backyard is ideal for relaxation or entertaining, surrounded by peaceful greenery. For added convenience, enjoy a generous 3-car garage, offering plenty of storage and parking space. This home places you in a warm, welcoming community known for its rich agricultural heritage and strong local culture. Dixon offers a blend of small-town charm and modern convenience, with annual events like the Dixon May Fairthe oldest fair in Californiaand easy access to scenic trails, wineries, and outdoor activities. Only a short drive to UC Davis and midway between Sacramento and the Bay Area, Dixon provides both peaceful suburban living and convenient city access. Discover a thriving community ready to welcome you!
$744,999
555 Mendocino Court Dixon, CA 95620
- Type:
- Other
- Sq.Ft.:
- 2,483
- Status:
- Active
- Beds:
- 5
- Lot size:
- 0.32 Acres
- Year built:
- 2003
- Baths:
- 3.00
- MLS#:
- 324084018
ADDITIONAL INFORMATION
Stunning 5-Bedroom Oasis with Pool and Spa! Welcome to your dream home! This spacious 5-bedroom, 3-bath residence is a perfect blend of luxury and comfort. Nestled in a serene neighborhood, this property boasts an inviting open floor plan that's ideal for both entertaining and everyday living. The kitchen offers beautiful cabinetry with ample storage space. Adjacent to the kitchen, the cozy family room is perfect for relaxing with loved ones. Retreat to the spacious master suite, complete with an ensuite bath featuring dual vanities, a soaking tub, and a separate shower. The additional four bedrooms offer plenty of space for family, guests, or a home office. Step outside to your private backyard paradise! The sparkling pool and spa invite you to unwind and soak up the sun, while the covered patio provides the perfect spot for outdoor dining and gatherings. This outdoor oasis is ideal for summer barbecues or quiet evenings under the stars. Located close to top-rated schools, shopping, and parks, this home offers both convenience and tranquility. Don't miss your chance to own this incredible property. Schedule your showing today!
- Type:
- Single Family
- Sq.Ft.:
- 2,496
- Status:
- Active
- Beds:
- 4
- Lot size:
- 0.29 Acres
- Year built:
- 2024
- Baths:
- 4.00
- MLS#:
- 324085988
ADDITIONAL INFORMATION
A spacious one-story or ranch style home, with lots of room to grow. This home has an owner's suite and a junior suite perfect for a visiting or family member that has an extended stay privileges. There's a study that can also be used as an extra dining area. Home has a fireplace that makes a cozy living room ready for a cold night just relaxing with a glass of wine or a hot cocoa... No HOA in this community.
$610,000
175 Victoria Court Dixon, CA 95620
- Type:
- Single Family
- Sq.Ft.:
- 1,922
- Status:
- Active
- Beds:
- 4
- Lot size:
- 0.12 Acres
- Year built:
- 1993
- Baths:
- 3.00
- MLS#:
- 324084034
ADDITIONAL INFORMATION
Beautiful Two-Story Home Nestled In A Court Location With Potential RV Parking! This Move-In Ready Home Features 4 Bedrooms, 3 Full Bathrooms, With 1 Full Bedroom And Bathroom Downstairs, Spacious Kitchen With White Cabinetry, Stainless Steel Appliances, Recessed Lighting, Garden Window, Breakfast Bar And Breakfast Nook. The Primary Bedroom Boasts A Vaulted Ceiling, Walk-In Closet And Primary Bathroom With Dual Sink Vanity And Oversized Stall Shower. Other Highlights Include Vaulted Ceilings, Stone Surround Fireplace, Window Treatments, Slider With Internal Blinds, Tile Floors In Main Living Spaces, Plush Carpet Upstairs, Ceiling Fans And Indoor Laundry. The Spacious And Nicely Landscaped Yards Are Perfect For Outdoor Entertaining With Lawn Areas, Covered Patio, Raised Planter, Dog Run, Storage Shed, Charming Front Porch, Extended Concrete In Driveway And Plenty Of Space To Personalize As Your Own. Walking Distance To The Fairgrounds, Parks, Downtown, Shopping, Restaurants And More. Close To Freeway Access And TAFB. This Light And Bright Home Is Sure To Delight!
- Type:
- Single Family
- Sq.Ft.:
- 1,730
- Status:
- Active
- Beds:
- 3
- Lot size:
- 0.15 Acres
- Year built:
- 2022
- Baths:
- 2.00
- MLS#:
- 324083882
ADDITIONAL INFORMATION
Explore this must-see Peridot model home! Included features: a covered entry; a beautiful kitchen offering an alternate layout, maple cabinets, a center island and a walk-in pantry; a generous dining area; a spacious great room leading onto an extended covered patio; an additional bedroom in lieu of storage space; a study with French doors in place of a bedroom; a lavish primary suite with a walk-in closet and a private bathroom; a central laundry room; and a 2-car garage. This home also offers additional windows and ceramic tile flooring in select rooms. This home could be yours
$674,000
1150 Mulberry Lane Dixon, CA 95620
- Type:
- Single Family
- Sq.Ft.:
- 2,019
- Status:
- Active
- Beds:
- 3
- Lot size:
- 0.17 Acres
- Year built:
- 1978
- Baths:
- 2.00
- MLS#:
- 324082226
ADDITIONAL INFORMATION
Don't miss this beautiful ranch-style single-story home located at the end of a cul-de-sac in a very desirable Dixon neighborhood. With 3 bedrooms/2 bathrooms this updated charmer is move-in ready. When you walk in you are greeted with vaulted ceilings, commercial grade Karndean oversized LVP plank flooring, 8 inch baseboard, new doors throughout, and door/window trim that looks like something from your Pinterest board. Featuring an open-concept living area you'll find the kitchen boasts freshly painted wood cabinets, granite counters, pendant lighting over the large island, brand-new gas range with hood overlooking the dining and family room. Enjoy luxurious new fixtures, elegant tiles, shower/bathtubs and spacious layouts in both bathrooms, designed for comfort and functionality. Step outside to a low maintenance backyard that is perfect for all your hosting with its newly installed turf, modern decomposed granite pathway to a seating area, a playground area and a large side yard with a newly built RV gate for all your toys. Newer windows and HVAC, attic insulation and ducting for energy efficiency. Conveniently located near everything - this location is a dream.
$623,995
480 Buckeye Street Dixon, CA 95620
- Type:
- Other
- Sq.Ft.:
- 1,901
- Status:
- Active
- Beds:
- 2
- Lot size:
- 0.14 Acres
- Year built:
- 2024
- Baths:
- 3.00
- MLS#:
- 324083083
- Subdivision:
- Four Seasons Homestead Autumn
ADDITIONAL INFORMATION
Explore this beautifully designed single-story Duoro plan home featuring 2 bedrooms, 2 bathrooms, and a versatile office space. The Great Room boasts a vaulted ceiling, allowing natural light to flood the home. An adjacent patio seamlessly connects indoor and outdoor living. The kitchen is a highlight, featuring a large island, modern grey cabinetry, and stunning grey mist granite countertops. Outfitted with top-of-the-line stainless-steel GE appliances, including a sleek gas range, this kitchen is both functional and stylish. The Owner's Suite provides a retreat-like atmosphere with large walk-in closet plus a spa-inspired bathroom that includes dual vanities, marbled quartz countertops, and a spacious shower with a built-in bench. The home office, enhanced by a designer barn door, perfect for remote work or quiet relaxation. K. Hovnanian Homes' Four Seasons is the area's only gated 55+ community, offering residents access to a luxurious clubhouse and a variety of exclusive amenities. **Price subject to change.
- Type:
- Single Family
- Sq.Ft.:
- 2,169
- Status:
- Active
- Beds:
- 4
- Lot size:
- 0.07 Acres
- Year built:
- 2015
- Baths:
- 3.00
- MLS#:
- 324079476
ADDITIONAL INFORMATION
Price Improvement with some fresh paint and deep cleaning! Conveniently located walking distance from Dixon High School and the Dixon Fairgrounds, clean and ready for your personal touches. This stunning haven features a convenient full bed and bath downstairs, perfect for guests or family members seeking their own space. With neutral flooring and paint, the interior offers a fresh canvas that's ready for your vision. Step outside to your concrete patio, an ideal spot for chill hangouts, BBQs, or soaking up the sun. Don't forget about the pups...there's an auto-draining and rinsing dog run too! The updated kitchen is a chef's paradise, complete with stainless steel appliances and ample space for whipping up your favorite meals. Plus, the large loft area is perfect for your gaming setup, home office, or cozy movie nights. Stay connected with CAT 6 wiring, ensuring super-fast internet for all your streaming, gaming, and work needs. This home is all about comfort, style, and connectivity!
$780,000
1125 Bello Drive Dixon, CA 95620
- Type:
- Other
- Sq.Ft.:
- 3,013
- Status:
- Active
- Beds:
- 4
- Lot size:
- 0.16 Acres
- Year built:
- 2004
- Baths:
- 3.00
- MLS#:
- 324066443
- Subdivision:
- Valley Glen
ADDITIONAL INFORMATION
One of the most desired floor plans in the Valley Glen neighborhood has finally come on market. Inside and out, the cottage theme of this home is charming and warm, providing plenty of space for formal and casual get togethers or just a night at home in front of the fire or puttering in the garden. The primary suite is amply sized and private, and the upstairs loft can be a play area, home office, a cozy nook or whatever heart desires. This home is spacious, open and light-filled with views of the backyard garden designed to delight the senses.
- Type:
- Single Family
- Sq.Ft.:
- 3,013
- Status:
- Active
- Beds:
- 4
- Lot size:
- 0.19 Acres
- Year built:
- 2004
- Baths:
- 3.00
- MLS#:
- 324079038
ADDITIONAL INFORMATION
This home in the heart of the Valley Glen Estates offers ample room, lots of natural light, and cathedral ceilings. Separate living spaces and a formal dining area are perfect for everyday living and entertaining. The downstairs primary suite includes a full bath, and over-sized closet! The sunny kitchen features a large island with breakfast bar, pantry, white tile counters and a built-in desk. The loft makes the perfect music room, game room, or home office with closing barn doors for privacy. Summer BBQs are perfect in the backyard with the large patio, and the side yard has raised garden beds. Other features include: owned solar with no PG&E true up on current usage, and tesla backup battery, plantation shutters, upgraded lighting & fans, newer heating and a/c system, and upgraded carpeting.
$629,500
635 Stratford Avenue Dixon, CA 95620
- Type:
- Single Family
- Sq.Ft.:
- 1,840
- Status:
- Active
- Beds:
- 4
- Lot size:
- 0.18 Acres
- Year built:
- 1978
- Baths:
- 3.00
- MLS#:
- 324077328
ADDITIONAL INFORMATION
Beautiful home with owned solar. Park like backyard with loads of fruit trees: apple, peach, orange, lemon, fig, avocado, apricot, blueberries and raspberries. Garden area, fenced area for chickens, and large redwood grove for afternoon shade. Covered patio, dog run. Remodeled Kitchen, dining area with bay window, separate fam rm with fireplace, walk in closet in primary bdrm. Washer,dryer, and frig in garage can stay.
$641,756
445 Buckeye Street Dixon, CA 95620
- Type:
- Other
- Sq.Ft.:
- 2,084
- Status:
- Active
- Beds:
- 2
- Lot size:
- 0.14 Acres
- Year built:
- 2024
- Baths:
- 2.00
- MLS#:
- 324078569
- Subdivision:
- Four Seasons Homestead Autumn
ADDITIONAL INFORMATION
Move-in ready today! This single-story Duoro floor plan offers 1,901 sq. ft. of beautifully designed living space, featuring 2 bedrooms, 2 baths, and a versatile den. The spacious great room is enhanced with vaulted and coffered ceilings, creating an elevated and inviting atmosphere. The farmhouse-inspired interior includes stylish blue cabinets, iced white quartz countertops, a stainless-steel hood over the gas cooktop, a dual oven and microwave in the kitchen. The light-filled great room flows seamlessly to the massive, covered patio, perfect for indoor-outdoor living. The den, with its large barn doors, provides a quiet retreat or an ideal home office. Four Seasons is the only gated community in the area with a Clubhouse and amenities including state of the art fitness facility, billiards room, pickle ball courts, canopy covered outdoor yoga & Tai Chi deck, bocce ball, outdoor fire pit for social gatherings, an outdoor amphitheater for concerts, comedy shows, and poetry reading. Additionally, there are 2 dog parks for small and large dogs, an outdoor pool and hot tub for aqua aerobics, & much more... ***Prices subject to change.
Information being provided is for consumers' personal, non-commercial use and may not be used for any purpose other than to identify prospective properties consumers may be interested in purchasing. Information has not been verified, is not guaranteed, and is subject to change. Copyright 2024 Bay Area Real Estate Information Services, Inc. All rights reserved. Copyright 2024 Bay Area Real Estate Information Services, Inc. All rights reserved. |
Barbara Lynn Simmons, CALBRE 637579, Xome Inc., CALBRE 1932600, [email protected], 844-400-XOME (9663), 2945 Townsgate Road, Suite 200, Westlake Village, CA 91361

Data maintained by MetroList® may not reflect all real estate activity in the market. All information has been provided by seller/other sources and has not been verified by broker. All measurements and all calculations of area (i.e., Sq Ft and Acreage) are approximate. All interested persons should independently verify the accuracy of all information. All real estate advertising placed by anyone through this service for real properties in the United States is subject to the US Federal Fair Housing Act of 1968, as amended, which makes it illegal to advertise "any preference, limitation or discrimination because of race, color, religion, sex, handicap, family status or national origin or an intention to make any such preference, limitation or discrimination." This service will not knowingly accept any advertisement for real estate which is in violation of the law. Our readers are hereby informed that all dwellings, under the jurisdiction of U.S. Federal regulations, advertised in this service are available on an equal opportunity basis. Terms of Use
Dixon Real Estate
The median home value in Dixon, CA is $595,000. This is higher than the county median home value of $576,100. The national median home value is $338,100. The average price of homes sold in Dixon, CA is $595,000. Approximately 57.83% of Dixon homes are owned, compared to 38.76% rented, while 3.41% are vacant. Dixon real estate listings include condos, townhomes, and single family homes for sale. Commercial properties are also available. If you see a property you’re interested in, contact a Dixon real estate agent to arrange a tour today!
Dixon, California has a population of 19,038. Dixon is more family-centric than the surrounding county with 35.15% of the households containing married families with children. The county average for households married with children is 30.48%.
The median household income in Dixon, California is $84,208. The median household income for the surrounding county is $89,648 compared to the national median of $69,021. The median age of people living in Dixon is 34.2 years.
Dixon Weather
The average high temperature in July is 93.9 degrees, with an average low temperature in January of 38.5 degrees. The average rainfall is approximately 23.3 inches per year, with 0 inches of snow per year.
