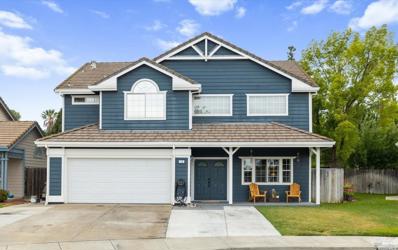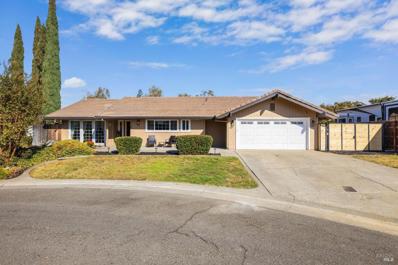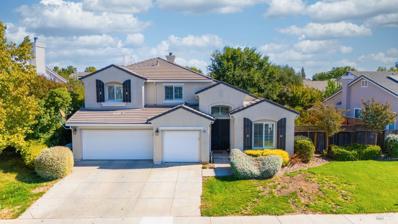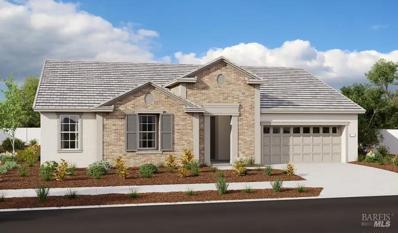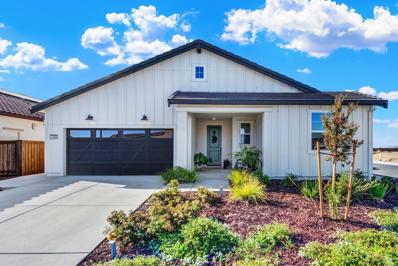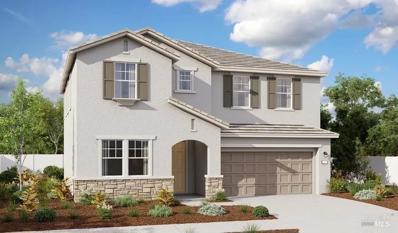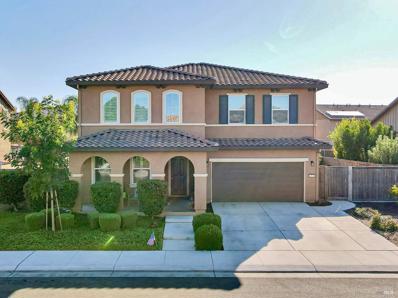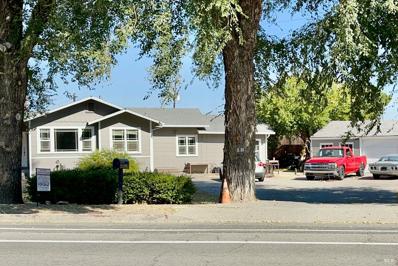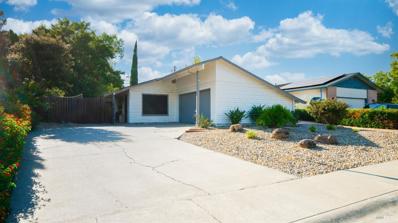Dixon CA Homes for Sale
$475,000
469 W D Street Dixon, CA 95620
- Type:
- Other
- Sq.Ft.:
- 1,468
- Status:
- Active
- Beds:
- 3
- Lot size:
- 0.13 Acres
- Year built:
- 1945
- Baths:
- 2.00
- MLS#:
- 324091340
ADDITIONAL INFORMATION
Welcome to Dixon, California's 469 W D Street, a charming three-bedroom, two-bathroom home. This light-filled, one-story house feels roomy due to it's open floor design. The comfortable living area has a wood-burning stove and a contemporary ceiling fan, making it the ideal location to unwind. The remodeled kitchen has wood floors, granite countertops, and lots of storage space. A secluded backyard with a deck ideal for partying and barbecuing, is accessible from the dining room and main suite. The main suite has an ensuite bathroom with sinks and a walk-in shower, as well as a spacious closet. Two more complete bedrooms. There is a one-car garage attached to the house. ideally situated near parks, schools, and retail establishments in a family-friendly community. Don't pass on this excellent Dixon real estate opportunity. New Items; - New 50 Gallon water-heater - New concrete driveway and around the entire home - New sewer line from the street to the home - New home electrical - New copper piping under the home - New thermostat - New Redwood fencing with metal post around the entire home Options; Seller is willing to leave kitchen appliances, washer and dryer and hot tub. This property is in a USDA Loan eligible zip code.
$699,800
440 Fountain Way Dixon, CA 95620
- Type:
- Single Family
- Sq.Ft.:
- 2,393
- Status:
- Active
- Beds:
- 4
- Lot size:
- 0.17 Acres
- Year built:
- 1992
- Baths:
- 3.00
- MLS#:
- 324090596
ADDITIONAL INFORMATION
This Well Maintained Custom Home features 4 Bedrooms, 3 Full bathrooms, and a 3 car garage, Located on a desirable street! - New interior paint throughout the large open living areas, large windows and Vaulted ceilings for natural light. The Spacious Primary bedroom Features a walk in closet, Vaulted ceilings, large tub, walk in shower, and 2 sinks. - With a Full bathroom and bedroom downstairs, and space for potential RV parking on the side of the house, this turn-key home is sure to check all of the boxes!
- Type:
- Single Family
- Sq.Ft.:
- 2,630
- Status:
- Active
- Beds:
- 6
- Lot size:
- 0.17 Acres
- Year built:
- 2022
- Baths:
- 3.00
- MLS#:
- 324090609
ADDITIONAL INFORMATION
Explore this must-see Moonstone model home! Included features: a covered entry; an inviting kitchen boasting an alternate layout, maple cabinets, a walk-in pantry and a center island; an expansive great room with a contemporary fireplace; a spacious dining area leading onto a charming covered patio; a generous study; an additional second-floor bedroom in lieu of a loft; an impressive primary suite with a roomy walk-in closet and a private bathroom; a deluxe laundry room with a sink and cabinets; and a 2-car garage. This home also offers quartz countertops, additional windows and ceramic tile flooring in select rooms. This could be your dream home!
- Type:
- Single Family
- Sq.Ft.:
- 2,970
- Status:
- Active
- Beds:
- 3
- Lot size:
- 0.21 Acres
- Year built:
- 2024
- Baths:
- 4.00
- MLS#:
- 324089099
ADDITIONAL INFORMATION
Most popular floor plan, PEARCE with 2-car garage and extended dual opening garage, plus a convenient mudroom This floor plan has a spacious great room and dining room that opens up to an extended covered patio. Spacious kitchen that includes a walk in pantry. The first floor has a flex room with a full bath room. Upstairs is the owner's suite and a loft with the tech area across the room. Located in a non- HOA neighborhood.
$658,990
475 Buckeye Street Dixon, CA 95620
- Type:
- Other
- Sq.Ft.:
- 2,194
- Status:
- Active
- Beds:
- 3
- Lot size:
- 0.14 Acres
- Baths:
- 4.00
- MLS#:
- 324087928
- Subdivision:
- Four Seasons Homestead Autumn
ADDITIONAL INFORMATION
Discover Luxurious Single-Level Living in the Popular Faroe Plan home! This beautifully crafted Faroe plan home combines elegance and functionality, offering 3 bedrooms, 3.5 baths, a home office, and an Extra Suiteperfect for multi-generational living or hosting guests. The light-filled great room features a vaulted ceiling, creating a spacious, airy ambiance that flows seamlessly to an adjacent covered patio, ideal for indoor-outdoor entertaining. The gourmet kitchen boasts white cabinetry, sleek grey quartz counters, a large island, and a walk-in pantry, providing ample space for cooking and entertaining. The luxurious primary suite is a true retreat, complete with a large walk-in closet and a spa-inspired bath featuring dual sinks and a spacious shower with a bench. The Extra Suite includes a separate entrance, private sitting area, and bedroom, offering privacy and flexibility for guests or extended family. This stunning home will be move-in ready before the holidaysan ideal setting to create new memories. Living in the Four Seasons community provides access to a private clubhouse and a variety of amenities, offering the only gated lifestyle in the area. Don't miss this incredible opportunity to visit this community today! ***Prices subject to change.
$913,015
1240 Yale Drive Dixon, CA 95620
- Type:
- Single Family
- Sq.Ft.:
- 2,782
- Status:
- Active
- Beds:
- 3
- Lot size:
- 0.23 Acres
- Year built:
- 2021
- Baths:
- 3.00
- MLS#:
- 324087104
ADDITIONAL INFORMATION
A covered front porch gives this must-see model home abundant curb appeal. Inside, you'll find open dining and great rooms and an impressive kitchen featuring maple cabinets with matte black hardware, a center island and stainless-steel appliances, including a double oven and gas cooktop. An owner's entry with built-in cabinets, private study with French doors, full bathroom and extended covered patio round out the floor. Upstairs, discover a deluxe laundry with cabinets and a sink, a versatile loft and two generous bedrooms boasting walk-in closets and a shared bath with an executive-height vanity. There is also an elegant primary suite featuring an immense walk-in closet and a private bath with a walk-in shower. Includes additional windows, quartz countertops throughout and hardwood flooring!
$964,801
1230 Yale Drive Dixon, CA 95620
- Type:
- Single Family
- Sq.Ft.:
- 3,680
- Status:
- Active
- Beds:
- 5
- Lot size:
- 0.25 Acres
- Year built:
- 2021
- Baths:
- 4.00
- MLS#:
- 324087101
ADDITIONAL INFORMATION
This eye-catching model home greets guests with a 3-car garage and a charming covered porch. The main floor offers a great room boasting a tile fireplace and 16' multi-slide doors overlooking the backyard. A formal dining room with a butler's pantry leads to a well-appointed kitchen featuring a walk-in pantry, center island and adjacent sunroom. A mudroom with built-in cabinets, laundry room with sink and cabinets, convenient bedroom and full bath round out the floor. Upstairs, discover a tech center, a versatile loft, three bedrooms, two bathrooms and a lavish primary suite featuring a walk-in closet and attached bath with walk-in shower. Includes quartz countertops throughout and hardwood flooring!
- Type:
- Single Family
- Sq.Ft.:
- 2,496
- Status:
- Active
- Beds:
- 4
- Lot size:
- 0.29 Acres
- Year built:
- 2024
- Baths:
- 4.00
- MLS#:
- 324085988
ADDITIONAL INFORMATION
A spacious one-story or ranch style home, with lots of room to grow. This home has an owner's suite and a junior suite perfect for a visiting or family member that has an extended stay privileges. There's a study that can also be used as an extra dining area. Home has a fireplace that makes a cozy living room ready for a cold night just relaxing with a glass of wine or a hot cocoa... No HOA in this community.
$610,000
175 Victoria Court Dixon, CA 95620
- Type:
- Single Family
- Sq.Ft.:
- 1,922
- Status:
- Active
- Beds:
- 4
- Lot size:
- 0.12 Acres
- Year built:
- 1993
- Baths:
- 3.00
- MLS#:
- 324084034
ADDITIONAL INFORMATION
Beautiful Two-Story Home Nestled In A Court Location With Potential RV Parking! This Move-In Ready Home Features 4 Bedrooms, 3 Full Bathrooms, With 1 Full Bedroom And Bathroom Downstairs, Spacious Kitchen With White Cabinetry, Stainless Steel Appliances, Recessed Lighting, Garden Window, Breakfast Bar And Breakfast Nook. The Primary Bedroom Boasts A Vaulted Ceiling, Walk-In Closet And Primary Bathroom With Dual Sink Vanity And Oversized Stall Shower. Other Highlights Include Vaulted Ceilings, Stone Surround Fireplace, Window Treatments, Slider With Internal Blinds, Tile Floors In Main Living Spaces, Plush Carpet Upstairs, Ceiling Fans And Indoor Laundry. The Spacious And Nicely Landscaped Yards Are Perfect For Outdoor Entertaining With Lawn Areas, Covered Patio, Raised Planter, Dog Run, Storage Shed, Charming Front Porch, Extended Concrete In Driveway And Plenty Of Space To Personalize As Your Own. Walking Distance To The Fairgrounds, Parks, Downtown, Shopping, Restaurants And More. Close To Freeway Access And TAFB. This Light And Bright Home Is Sure To Delight!
- Type:
- Single Family
- Sq.Ft.:
- 1,730
- Status:
- Active
- Beds:
- 3
- Lot size:
- 0.15 Acres
- Year built:
- 2022
- Baths:
- 2.00
- MLS#:
- 324083882
ADDITIONAL INFORMATION
Explore this must-see Peridot model home! Included features: a covered entry; a beautiful kitchen offering an alternate layout, maple cabinets, a center island and a walk-in pantry; a generous dining area; a spacious great room leading onto an extended covered patio; an additional bedroom in lieu of storage space; a study with French doors in place of a bedroom; a lavish primary suite with a walk-in closet and a private bathroom; a central laundry room; and a 2-car garage. This home also offers additional windows and ceramic tile flooring in select rooms. This home could be yours
$674,000
1150 Mulberry Lane Dixon, CA 95620
- Type:
- Single Family
- Sq.Ft.:
- 2,019
- Status:
- Active
- Beds:
- 3
- Lot size:
- 0.17 Acres
- Year built:
- 1978
- Baths:
- 2.00
- MLS#:
- 324082226
ADDITIONAL INFORMATION
Don't miss this beautiful ranch-style single-story home located at the end of a cul-de-sac in a very desirable Dixon neighborhood. With 3 bedrooms/2 bathrooms this updated charmer is move-in ready. When you walk in you are greeted with vaulted ceilings, commercial grade Karndean oversized LVP plank flooring, 8 inch baseboard, new doors throughout, and door/window trim that looks like something from your Pinterest board. Featuring an open-concept living area you'll find the kitchen boasts freshly painted wood cabinets, granite counters, pendant lighting over the large island, brand-new gas range with hood overlooking the dining and family room. Enjoy luxurious new fixtures, elegant tiles, shower/bathtubs and spacious layouts in both bathrooms, designed for comfort and functionality. Step outside to a low maintenance backyard that is perfect for all your hosting with its newly installed turf, modern decomposed granite pathway to a seating area, a playground area and a large side yard with a newly built RV gate for all your toys. Newer windows and HVAC, attic insulation and ducting for energy efficiency. Conveniently located near everything - this location is a dream.
$605,990
480 Buckeye Street Dixon, CA 95620
- Type:
- Other
- Sq.Ft.:
- 1,901
- Status:
- Active
- Beds:
- 2
- Lot size:
- 0.14 Acres
- Year built:
- 2024
- Baths:
- 3.00
- MLS#:
- 324083083
- Subdivision:
- Four Seasons Homestead Autumn
ADDITIONAL INFORMATION
Explore this beautifully designed single-story Duoro plan home featuring 2 bedrooms, 2 bathrooms, and a versatile office space. The Great Room boasts a vaulted ceiling, allowing natural light to flood the home. An adjacent patio seamlessly connects indoor and outdoor living. The kitchen is a highlight, featuring a large island, modern grey cabinetry, and stunning grey mist granite countertops. Outfitted with top-of-the-line stainless-steel GE appliances, including a sleek gas range, this kitchen is both functional and stylish. The Owner's Suite provides a retreat-like atmosphere with large walk-in closet plus a spa-inspired bathroom that includes dual vanities, marbled quartz countertops, and a spacious shower with a built-in bench. The home office, enhanced by a designer barn door, perfect for remote work or quiet relaxation. K. Hovnanian Homes' Four Seasons is the area's only gated 55+ community, offering residents access to a luxurious clubhouse and a variety of exclusive amenities. **Price subject to change.
$780,000
1125 Bello Drive Dixon, CA 95620
- Type:
- Other
- Sq.Ft.:
- 3,013
- Status:
- Active
- Beds:
- 4
- Lot size:
- 0.16 Acres
- Year built:
- 2004
- Baths:
- 3.00
- MLS#:
- 324066443
- Subdivision:
- Valley Glen
ADDITIONAL INFORMATION
One of the most desired floor plans in the Valley Glen neighborhood has finally come on market. Inside and out, the cottage theme of this home is charming and warm, providing plenty of space for formal and casual get togethers or just a night at home in front of the fire or puttering in the garden. The primary suite is amply sized and private, and the upstairs loft can be a play area, home office, a cozy nook or whatever heart desires. This home is spacious, open and light-filled with views of the backyard garden designed to delight the senses.
- Type:
- Single Family
- Sq.Ft.:
- 3,013
- Status:
- Active
- Beds:
- 4
- Lot size:
- 0.19 Acres
- Year built:
- 2004
- Baths:
- 3.00
- MLS#:
- 324079038
ADDITIONAL INFORMATION
This home in the heart of the Valley Glen Estates offers ample room, lots of natural light, and cathedral ceilings. Separate living spaces and a formal dining area are perfect for everyday living and entertaining. The downstairs primary suite includes a full bath, and over-sized closet! The sunny kitchen features a large island with breakfast bar, pantry, white tile counters and a built-in desk. The loft makes the perfect music room, game room, or home office with closing barn doors for privacy. Summer BBQs are perfect in the backyard with the large patio, and the side yard has raised garden beds. Other features include: owned solar with no PG&E true up on current usage, and tesla backup battery, plantation shutters, upgraded lighting & fans, newer heating and a/c system, and upgraded carpeting.
$609,950
635 Stratford Avenue Dixon, CA 95620
- Type:
- Single Family
- Sq.Ft.:
- 1,840
- Status:
- Active
- Beds:
- 4
- Lot size:
- 0.18 Acres
- Year built:
- 1978
- Baths:
- 3.00
- MLS#:
- 324077328
ADDITIONAL INFORMATION
Beautiful home with owned solar. "Suburban Homestead". Park like backyard with loads of fruit trees: apple, peach, orange, lemon, fig, avocado, apricot, blueberries and raspberries. Garden area, fenced area for chickens, and large redwood grove for afternoon shade. Covered patio, dog run. Remodeled Kitchen and pantry, dining area with bay window, separate fam rm with cozy fireplace, walk in closet in primary bdrm. Newer paint and carpet. Washer,dryer, and frig in garage can stay. Newer water heater, 50 yr roof, only minutes to Kaiser and Travis Air Force Base.
$773,950
500 Vanderbilt Drive Dixon, CA 95620
- Type:
- Single Family
- Sq.Ft.:
- 2,272
- Status:
- Active
- Beds:
- 3
- Lot size:
- 0.23 Acres
- Year built:
- 2024
- Baths:
- 2.00
- MLS#:
- 324078462
ADDITIONAL INFORMATION
Discover this exceptional Melody home. Included features: a welcoming covered porch; a spacious great room with a tray ceiling; an open dining area; a gourmet kitchen offering a double oven, quartz countertops, a walk-in pantry and a center island; a convenient laundry; a lavish primary suite showcasing a generous walk-in closet and a deluxe bath with double sinks; a covered patio and a 3-car garage. This home also offers vinyl plank flooring and additional windows in select rooms. Visit today!
$679,000
2195 Prairie Way Dixon, CA 95620
- Type:
- Single Family
- Sq.Ft.:
- 1,901
- Status:
- Active
- Beds:
- 2
- Lot size:
- 0.14 Acres
- Year built:
- 2023
- Baths:
- 2.00
- MLS#:
- 324073218
ADDITIONAL INFORMATION
Welcome to Four Seasons Gated Community in Dixon! This stunning home, built in 2023, nestled in a vibrant & active 55+ community, perfect for those seeking a peaceful yet engaging lifestyle. Set on a spacious corner lot, property boasts fully landscaped grounds & a thoughtfully designed open-concept layout, creating a cozy & inviting atmosphere. W/ 1,901 square feet of living space, the home features a large kitchen equipped w/ a generous island, ideal for hosting charcuterie boards & conversations. The elegant design extends from the cabinetry to countertops, & a huge walk-in pantry, adds extra convenience. High-end appliances are sure to inspire the chef in you. The home offers-2 spacious bedrooms & 2 full bathrooms, along w/ a versatile extra room that features barn doors. Whether you need a gym, movie room, hobby room, or game room, this space can be customized to your needs. Additionally, there is a laundry room w/ a sink & a dedicated dining area. The Master bedroom stands out w/ its large size, High ceilings, natural light, & an impressive walk-in closet. The low-maintenance backyard is ideal for relaxation, featuring a built-in patio cover, perfect for enjoying the sunshine or unwinding in the evening. The home invites you to live your best life in a welcoming community.
$745,471
1720 Misfeldt Street Dixon, CA 95620
- Type:
- Single Family
- Sq.Ft.:
- 3,201
- Status:
- Active
- Beds:
- 4
- Lot size:
- 0.16 Acres
- Year built:
- 2023
- Baths:
- 4.00
- MLS#:
- 324076572
ADDITIONAL INFORMATION
ANDREA Floor Plan is 2,779 sqft. with 4bedrooms, 3baths, and a loft. Owner's suite has a walk-in closet and laundry is located upstairs for convenience. Home has a sliding glass door, a gourmet kitchen, sunroom and covered patio. Whole house has 8' doors and laundry is pre plumb for sink. Solar System is included in the net price at 4.42kw Located in a non- HOA neighborhood.
- Type:
- Single Family
- Sq.Ft.:
- 2,120
- Status:
- Active
- Beds:
- 4
- Lot size:
- 0.11 Acres
- Year built:
- 2024
- Baths:
- 3.00
- MLS#:
- 324074999
ADDITIONAL INFORMATION
Welcome to this lovely Lynwood home, ready for quick move-in! Included features: a charming covered porch; a main-floor primary suite showcasing a generous walk-in closet and a private bath with double sinks, a matte black shower enclosure and an added door; a spacious great room overlooking a serene covered patio; an open dining area that flows into a well-appointed kitchen boasting 42" upper cabinets, quartz countertops and a large island; convenient powder and laundry rooms; a versatile loft; three additional bedrooms and a shared bath with double sinks. This home also offers luxury vinyl plank flooring. Visit today!.
- Type:
- Single Family
- Sq.Ft.:
- 2,380
- Status:
- Active
- Beds:
- 4
- Lot size:
- 0.11 Acres
- Year built:
- 2024
- Baths:
- 3.00
- MLS#:
- 324074996
ADDITIONAL INFORMATION
The Pearl plan offers two stories of thoughtful living space. A corner kitchen provides a panoramic view of the main flooroverlooking an elegant dining area and a great room with 10' center-meet doors. This home will be built with either a study or an extra bedroom. Upstairs, discover a lavish primary suite with a walk-in closet and luxurious bathroom.
- Type:
- Single Family
- Sq.Ft.:
- 1,870
- Status:
- Active
- Beds:
- 4
- Lot size:
- 0.11 Acres
- Year built:
- 2024
- Baths:
- 3.00
- MLS#:
- 324073846
ADDITIONAL INFORMATION
Imagine your life in the two-story Citrine plan. On the main floor, you can enjoy breakfast at the spacious kitchen island or in the nearby dining nook, or entertain friends and family in the great room. Upstairs, melt the stress of the day away in the luxurious primary suite, complete with a walk-in closet and a private bath with a large shower. The second floor also boasts two additional bedrooms, a convenient laundry and another full bath. This home will be built with a fourth bedroom. You'll love the professionally curated fixtures and finishes selected by our design team!
- Type:
- Single Family
- Sq.Ft.:
- 2,750
- Status:
- Active
- Beds:
- 4
- Lot size:
- 0.17 Acres
- Year built:
- 2018
- Baths:
- 3.00
- MLS#:
- 324070534
ADDITIONAL INFORMATION
Welcome to your dream home! This 6 year old Richmond American Andrea plan with $100k in upgrades is sure to impress. Walk past the downstairs bedroom and full bathroom into the open concept floor plan with a luxurious kitchen featuring upgraded cabinets & appliance package, an oversized island with seating, and a large pantry, perfect for those who love to cook or entertain. Upstairs you'll find a large versatile loft area and 3 bedrooms including the generously sized master bedroom with access into the laundry room through the master closet. The beautifully landscaped backyard provides an ideal setting for outdoor entertainment with a covered patio, above ground swimming pool and stamped concrete. The lot premium provides 16 feet on each side of the home allowing ample elbow room between neighbors, and potential RV access. Leased solar by SunPower. Close to schools, and a short walk to Veterans Park.
$785,000
1760 Gold Street Dixon, CA 95620
- Type:
- Single Family
- Sq.Ft.:
- 2,708
- Status:
- Active
- Beds:
- 4
- Lot size:
- 0.17 Acres
- Year built:
- 2019
- Baths:
- 3.00
- MLS#:
- 324066263
ADDITIONAL INFORMATION
Better than new 5yr new Richmond American Hemingway Plan,4 brs,3 full baths, plus flex room, & 2 car garage. With space for everyone, this home has everything you need to make memories that will last a lifetime. As you arrive at the property the home shows pride of ownership with the well-maintained landscaping, stained fences, and beautiful custom RV access gate. Walk into 18 x 18 tile and a flex room with double doors and upgraded full bath downstairs. Living room with Bose ceiling speakers is open, spacious, and adjoined to the kitchen with upgraded 30-inch cooktop stove, new upgraded kitchen faucet, upgraded white cabinets with upgraded cabinet hardware, squared edge granite counters, kiosk cabinets, added kitchen pendant lights. The second floor has 4 brs, loft, 2 full baths, upgraded hall bath and master bath, square under mount sinks, extra recessed lighting in all rooms, oversized master walk-in shower, additional master walk-in closet shelves, upper laundry room cabinets. The backyard is spacious, covered patio, built in pool with Baja ledge, stamped concrete, outdoor 220 electrical, automatic drop down tv mount, lights, electrical installed in covered patio, 2 additional driveways and a low maintenance yard. Leased solar by SunPower. Close to schools and parks
$599,950
610 Adams Street NE Dixon, CA 95620
- Type:
- Single Family
- Sq.Ft.:
- 1,850
- Status:
- Active
- Beds:
- 3
- Lot size:
- 0.1 Acres
- Year built:
- 1940
- Baths:
- 2.00
- MLS#:
- 324068967
ADDITIONAL INFORMATION
Price reductio September 16th.This home is set back from the street, featuring a large front yard with three awesome elm trees for maximum afternoon shade. It features a separate 2-car garage with a workshop which could be converted to an ADU for a family member or an additional income source. There is a substantial side yard for play/picnic area or even additional covered storage or additional garage space to be built. etc. Back yard needs work. Recent improvements are: new blinds throughout interior and exterior paint one-two years ago; new fence two years ago; new roof approximately seven years ago; new laminate countertops and new dishwasher one year ago; new electrical panel nineteen years ago; new gutters one year ago and new drainage system due to heavy rains that we all experienced in 2023. Property needs a new A/C system per tenant who says it cools but runs all the time. Tenant notice is 10/31-2024 but he may wish to remain. Broker is owner of this property and will do 1031 exchange. Escrow open with Placer Title Company, Leslie Stewart P-641959. Tenant has a lot of belongings and knickknacks so is best to visualize without them.
$519,900
603 Trinity Court Dixon, CA 95620
- Type:
- Single Family
- Sq.Ft.:
- 1,104
- Status:
- Active
- Beds:
- 3
- Lot size:
- 0.16 Acres
- Year built:
- 1955
- Baths:
- 2.00
- MLS#:
- 324068089
ADDITIONAL INFORMATION
Welcome to this charming single-story home, tucked away in a serene private court surrounded by mature trees. This delightful property offers 3 spacious bedrooms and 1.5 beautifully updated bathrooms. Step inside to discover a recently remodeled kitchen, showcasing elegant gray cabinetry complemented by stunning white quartz countertops. The open-concept design seamlessly connects the kitchen, dining area, and family room, creating an inviting space for gatherings. The fully remodeled family bathroom features a sleek quartz tub/shower combo and a stylish vanity, adding a touch of luxury to your daily routine. Throughout the home, you'll find modern laminate flooring, charming shiplap accents, and a rustic barn door that adds character and warmth. Outside, the front yard is designed with drought-tolerant landscaping, offering both beauty and low maintenance. Behind the fenced courtyard, you'll find a large lawn, perfect for outdoor activities, and a covered patio ideal for relaxing or entertaining. This home also includes unique features such as owned solar panels and a whole-house water filtration system, making it as practical as it is beautiful. Don't miss the opportunity to see this must-see home!
Barbara Lynn Simmons, CALBRE 637579, Xome Inc., CALBRE 1932600, [email protected], 844-400-XOME (9663), 2945 Townsgate Road, Suite 200, Westlake Village, CA 91361

Data maintained by MetroList® may not reflect all real estate activity in the market. All information has been provided by seller/other sources and has not been verified by broker. All measurements and all calculations of area (i.e., Sq Ft and Acreage) are approximate. All interested persons should independently verify the accuracy of all information. All real estate advertising placed by anyone through this service for real properties in the United States is subject to the US Federal Fair Housing Act of 1968, as amended, which makes it illegal to advertise "any preference, limitation or discrimination because of race, color, religion, sex, handicap, family status or national origin or an intention to make any such preference, limitation or discrimination." This service will not knowingly accept any advertisement for real estate which is in violation of the law. Our readers are hereby informed that all dwellings, under the jurisdiction of U.S. Federal regulations, advertised in this service are available on an equal opportunity basis. Terms of Use
Information being provided is for consumers' personal, non-commercial use and may not be used for any purpose other than to identify prospective properties consumers may be interested in purchasing. Information has not been verified, is not guaranteed, and is subject to change. Copyright 2025 Bay Area Real Estate Information Services, Inc. All rights reserved. Copyright 2025 Bay Area Real Estate Information Services, Inc. All rights reserved. |
Dixon Real Estate
The median home value in Dixon, CA is $670,000. This is higher than the county median home value of $576,100. The national median home value is $338,100. The average price of homes sold in Dixon, CA is $670,000. Approximately 57.83% of Dixon homes are owned, compared to 38.76% rented, while 3.41% are vacant. Dixon real estate listings include condos, townhomes, and single family homes for sale. Commercial properties are also available. If you see a property you’re interested in, contact a Dixon real estate agent to arrange a tour today!
Dixon, California has a population of 19,038. Dixon is more family-centric than the surrounding county with 35.15% of the households containing married families with children. The county average for households married with children is 30.48%.
The median household income in Dixon, California is $84,208. The median household income for the surrounding county is $89,648 compared to the national median of $69,021. The median age of people living in Dixon is 34.2 years.
Dixon Weather
The average high temperature in July is 93.9 degrees, with an average low temperature in January of 38.5 degrees. The average rainfall is approximately 23.3 inches per year, with 0 inches of snow per year.








