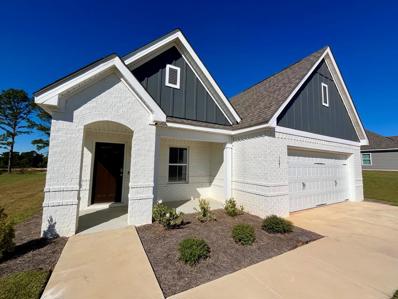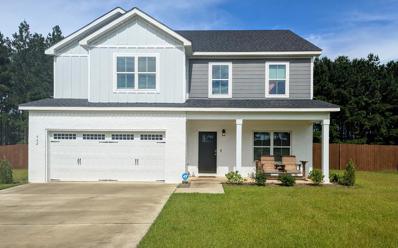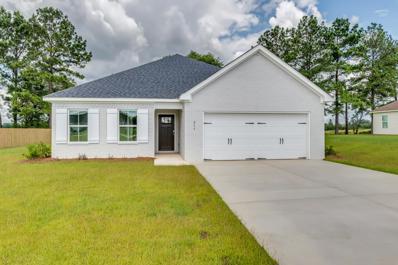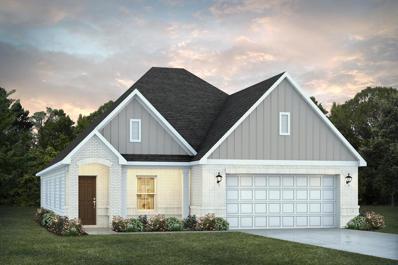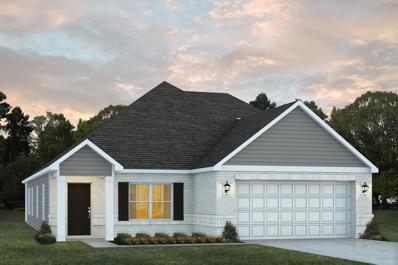Rehobeth AL Homes for Sale
$434,999
1798 National Rd Rehobeth, AL 36301
- Type:
- Single Family
- Sq.Ft.:
- 2,539
- Status:
- NEW LISTING
- Beds:
- 3
- Lot size:
- 2.05 Acres
- Year built:
- 2015
- Baths:
- 2.50
- MLS#:
- 202082
ADDITIONAL INFORMATION
REHOBETH CUSTOM BUILT, 2,539 SF, CRAFTSMAN DREAM HOME, UNRESTRICTED 2 ACRES property 2.5 miles from Rehobeth schools! DOWNSTAIRS features: Foyer w BEAUTIFUL, GLASS Chandelier; Master Suite DOWNSTAIRS w LARGE bedroom, SEPARATE tiled shower, garden tub & large walk in closet; Semi OPEN CONCEPT floor plan w Living Room, Gas Fireplace, Kitchen w Granite, Stainless Steel Appliances, Large Cabinet Pantry & Wraparound Bar for bar stools & Breakfast Area; SEPARATE DINING ROOM; Bath w Mud/Laundry Room next to interior garage door. UPSTAIRS features: Wrought Iron Stairs Railing; 2 HUGE SPLIT Bedrooms w LARGE walk in closets & 2nd Storage Closet in each BR; & Bathroom w Separate Shower & Garden Tub providing an expansive, unobstructed view of IMMENSE Backyard through its Majestic Picture Window. OVERSIZED GARAGE includes: space for trucks/suvs; workspace; Rain Bird Irrigation system; MINI-SPLIT a/c unit w remote; & stairs leading up to HUGE BONUS ROOM w access door, 2nd MINI-SPLIT a/c unit, specific to space & easy step-in ATTIC STORAGE ACCESS! Exterior features: Covered Front Porch & Screened In Back Porch; chain link fence for pets; room for RV/CAMPER parking; & 12X32 ENORMOUS SHED, 2 yo, w roll up doors on each end, access door & window. ONLY 2.5 miles-Rehobeth schools; 3 miles-US-231 S, 4.5 miles-Walmart, 5 miles-RCC, 7 miles-Publix, 8 miles-SE Health Hospital & Winn-Dixie, 9 miles-Flowers, 12 miles-FL line, 25 miles-GA line & ONLY 4 miles-FL's most beautiful BEACHES, PCB!!
- Type:
- Single Family
- Sq.Ft.:
- 1,838
- Status:
- Active
- Beds:
- 3
- Lot size:
- 0.21 Acres
- Year built:
- 2024
- Baths:
- 2.00
- MLS#:
- 201923
- Subdivision:
- Chase Ridge
ADDITIONAL INFORMATION
Hampton plan -Constant appeal and elegant definitions are found in the "Hampton" for those calling for luxury and comfort. Vaulted beamed ceiling in huge great room suggests space, and excellence in finishes. Custom fireplace allows an even greater level of amenities while offering sheer enjoyment of an evening fire on those cooler nights. Huge kitchen's attention to custom cabinetry, steel appliances, and granite counter tops, are sure to enhance cooking and eating experiences. Retire to the primary suite that exudes privacy and use of space and take advantage of the well thought out primary bath with every amenity for speedy starts for the day. From something as simple as a laundry room that does not abut any bedroom or living area, this plan provides plenty of comfort. Lot 3, phase 5K
- Type:
- Single Family
- Sq.Ft.:
- 2,607
- Status:
- Active
- Beds:
- 4
- Lot size:
- 0.21 Acres
- Year built:
- 2024
- Baths:
- 2.50
- MLS#:
- 201624
- Subdivision:
- Chase Ridge
ADDITIONAL INFORMATION
Overton plan - This four bedroom, two and a half bath plan with bonus room begins with a refined foyer entry way that opens into a roomy living area with a vaulted ceiling. Next experience the open kitchen with large center island and adjoining dining room. The kitchen offers built in appliances, granite countertops and an expanded pantry. The primary quarters provide a large bedroom and walk in closet as well as a luxurious bathroom complete with a double granite vanity, garden/soaking tub, and tiled shower with glass door. The bonus room located upstairs includes a half bath and has plenty of possibilities as an entertainment area or extra bedroom. This layout truly is a must see! Lot 2, Phase 5K
- Type:
- Single Family
- Sq.Ft.:
- 2,141
- Status:
- Active
- Beds:
- 4
- Lot size:
- 0.21 Acres
- Year built:
- 2024
- Baths:
- 2.00
- MLS#:
- 201623
- Subdivision:
- Chase Ridge
ADDITIONAL INFORMATION
Lenox plan -This 4 bedroom 2 bath plan begins with a refined foyer entry way, which opens into a roomy living area with a vaulted ceiling. Next experience the open kitchen with large center island and adjoining dining room. The kitchen offers built in appliances, granite countertops and an expanded pantry. The primary quarters provide a large bedroom and walk in closet as well as a luxurious bathroom complete with a double granite vanity, garden/soaking tub, and tiled shower with glass door. This layout truly is a must see! Lot 2, Phase 5J
$360,900
121 Ryma Oaks Ct. Rehobeth, AL 36301
- Type:
- Single Family
- Sq.Ft.:
- 2,511
- Status:
- Active
- Beds:
- 5
- Lot size:
- 0.45 Acres
- Year built:
- 2024
- Baths:
- 3.00
- MLS#:
- 201532
- Subdivision:
- Ryma Oaks
ADDITIONAL INFORMATION
Find all the space you need in our popular two-story Carol floorplan in Ryma Oaks, one of our communities in Rehobeth, Alabama. Inside this 5-bedroom, 3-bathroom home, you'll find 2,599 square feet of flexible living space and a two-car garage. Step thru the front foyer and you're greeted with a flex room designed for work or play. Make your way to the kitchen on the first floor, which overlooks the living, dining room and slider to the backyard patio. The kitchen features a center island with room for seating, plentiful cabinetry, quartz countertops, stainless steel appliances and a walk-in pantry which are sure to both turn heads and make meal prep easy. Guests can pull up a seat in this functional space. One of four bedrooms is located on the first floor and at the back of the home for privacy. As we head up to the second floor, we are greeted with the primary bedroom that features an en suite bathroom as well as three additional bedrooms that surround a second living area, a full bathroom, and a laundry area. Whether these rooms become bedrooms, office spaces, or other bonus rooms, there is sure to be a place for all. Like all homes in Ryma Oaks, the Carol includes a Home is Connected smart home technology package which allows you to control your home with your smart device while near or away. Pictures may be of a similar home and not necessarily of the subject property. Pictures are representational only. Contact us today and find your home at Ryma Oaks.
$315,000
323 Lantana Court Rehobeth, AL 36301
- Type:
- Single Family
- Sq.Ft.:
- 2,126
- Status:
- Active
- Beds:
- 4
- Lot size:
- 0.42 Acres
- Year built:
- 2022
- Baths:
- 2.00
- MLS#:
- 200331
- Subdivision:
- Chase Ridge
ADDITIONAL INFORMATION
Call/Text listing agent prior to showing. Visit the Chase Ridge website for restrictions. HOA disclosure is in attachments. Sellers are having the interior repainted in mid-November. Buyers and agent to verify all information.
$274,900
295 Bradford Lane Rehobeth, AL 36301
- Type:
- Single Family
- Sq.Ft.:
- 1,905
- Status:
- Active
- Beds:
- 3
- Lot size:
- 0.44 Acres
- Year built:
- 2004
- Baths:
- 2.00
- MLS#:
- 199815
- Subdivision:
- Southern Hills
ADDITIONAL INFORMATION
Check out this 1,905 sq/ft 3 bed, 2 bath home with split floorplan in the Southern Hills subdivision in the Rehobeth School district! This home has it all, from trayed ceilings in the living room and master bedroom to a brand-new roof and wood deck for an above-ground pool. It also features a two-car garage and a fully wired storage building with a carport, perfect for your boat. Plus, it comes with a Rain-Soft home water softener and filtration system. If you're looking for a friendly, active community without the hassle of an HOA, this is the place for you!
$360,500
245 Ryma Oaks Ct Rehobeth, AL 36301
- Type:
- Single Family
- Sq.Ft.:
- 2,599
- Status:
- Active
- Beds:
- 5
- Lot size:
- 0.45 Acres
- Year built:
- 2024
- Baths:
- 3.00
- MLS#:
- 199370
- Subdivision:
- Ryma Oaks
ADDITIONAL INFORMATION
Find all the space you need in our popular two-story Carol floorplan in Ryma Oaks, one of our communities in Auburn, Alabama. Inside this 5-bedroom, 3-bathroom home, you'll find 2,599 square feet of flexible living space and a two-car garage. Step thru the front foyer and you're greeted with a flex room designed for work or play. Make your way to the kitchen on the first floor, which overlooks the living, dining room and slider to the backyard patio. The kitchen features a center island with room for seating, plentiful cabinetry, quartz countertops, stainless steel appliances and a walk-in pantry which are sure to both turn heads and make meal prep easy. Guests can pull up a seat in this functional space. One of four bedrooms is located on the first floor and at the back of the home for privacy. As we head up to the second floor, we are greeted with the primary bedroom that features an en suite bathroom as well as three additional bedrooms that surround a second living area, a full bathroom, and a laundry area. Whether these rooms become bedrooms, office spaces, or other bonus rooms, there is sure to be a place for all. Like all homes in Ryma Oaks, the Carol includes a Home is Connected smart home technology package which allows you to control your home with your smart device while near or away. Pictures may be of a similar home and not necessarily of the subject property. Pictures are representational only. Contact us today and find your home at Ryma Oaks.
$339,900
442 Lantana Ct. Rehobeth, AL 36301
- Type:
- Single Family
- Sq.Ft.:
- 2,487
- Status:
- Active
- Beds:
- 4
- Lot size:
- 0.49 Acres
- Year built:
- 2022
- Baths:
- 2.50
- MLS#:
- 198185
- Subdivision:
- Chase Ridge
ADDITIONAL INFORMATION
Move in ready, only 2 years old with many upgrades from the standard Harrison Plan., in the Rehobeth School district. Brick Front with Fiber Cement Board sides and back - Spacious fenced back yard and front yard sprinkler system located on a cul-de-sac. Kitchen has granite countertops, island and a pantry. Smart Home Package; LVP & Carpet. Downstairs flex room with half bath, Upstairs 4 bedroom and 2 baths with large laundry room. Master bath has a large tiled shower, double vanities. 2nd bath has ceramic tile surround. Custom built with neutral colors to fit any style.
- Type:
- Single Family
- Sq.Ft.:
- 1,835
- Status:
- Active
- Beds:
- 4
- Lot size:
- 0.51 Acres
- Year built:
- 2024
- Baths:
- 2.00
- MLS#:
- 197954
- Subdivision:
- Ryma Oaks
ADDITIONAL INFORMATION
The Rhett is one of our single-story floorplans featured in our Ryma Oaks community in Rehobeth, Alabama. This beautiful home is a single-level layout that offers a practical design with 4-bedrooms and 2-bathrooms with over 1,800 square feet. As you enter the home, to one side, there are two bedrooms with a guest bathroom positioned between them. Slightly down on the opposing wall provides access to the garage and a separate laundry area. Tucked in this area is an additional bedroom. A standout feature is the seamless integration of the kitchen, dining area, and great room in an open concept layout, ideal for hosting guests. The kitchen has white shaker style cabinetry, quartz countertops, stainless steel appliances, and a corner pantry. The spacious living area includes trey ceilings and leads to a shaded covered porch. The primary bedroom suite serves as a private retreat with trey ceilings, a luxurious shower, separate garden tub, double marble vanity, private water closet, and a large walk-in closet. Like all homes in Ryma Oaks, the Rhett includes a Home is Connected smart home technology package which allows you to control your home with your smart device while near or away. Pictures may be of a similar home and not necessarily of the subject property. Pictures are representational only. Call one of our New Home Specialists today to schedule your tour!
$329,900
838 Battles Rd Rehobeth, AL 36301
- Type:
- Single Family
- Sq.Ft.:
- 2,327
- Status:
- Active
- Beds:
- 4
- Lot size:
- 0.45 Acres
- Year built:
- 2024
- Baths:
- 2.50
- MLS#:
- 197457
- Subdivision:
- Martin Farm
ADDITIONAL INFORMATION
$272,899
211 Lantana Court Rehobeth, AL 36301
- Type:
- Single Family
- Sq.Ft.:
- 1,743
- Status:
- Active
- Beds:
- 3
- Lot size:
- 0.42 Acres
- Year built:
- 2024
- Baths:
- 2.00
- MLS#:
- 196873
- Subdivision:
- Chase Ridge
ADDITIONAL INFORMATION
Tentative completion: June 2024. Up to $10k your way limited time incentive! Please see the onsite agent for details (subject to terms and can change at any time) The "Monterrey" floorplan includes 3 bedrooms and 2 bathrooms. The 2-car garage opens directly into the large foyer. The "Monterrey" boasts an open concept in the dining room, great room and kitchen. Just off the great room, the primary suite creates a serene oasis complete with a walk-in closet and bathroom. With 2 other bedrooms and bathroom, this plan offers ample space for all your needs. Lot 7
- Type:
- Single Family
- Sq.Ft.:
- 1,835
- Status:
- Active
- Beds:
- 4
- Lot size:
- 0.52 Acres
- Year built:
- 2024
- Baths:
- 2.00
- MLS#:
- 195846
- Subdivision:
- Ryma Oaks
ADDITIONAL INFORMATION
Are you looking for a New Home to move into? ALL Brick Rhett Plan featuring 4 bedrooms and 2 baths. As you enter the open foyer you will be amazed at the space of this well thought out single level plan.The Rhett is our #1 Plan throughout the United States. Luxury vinyl flooring makes cleaning a breeze, while enjoying your entertaining and spacious kitchen with QUARTZ countertops. Your ISLAND overlooks the dining and living room. Your main bedroom is large enough for your oversized KING furniture and also a reading chair. The main bath suite has a GARDEN tub with a 5 foot SHOWER and a HUGE master closet. Home has a side entry garage.
$291,812
323 Lantana Court Rehobeth, AL 36301
- Type:
- Single Family
- Sq.Ft.:
- 2,126
- Status:
- Active
- Beds:
- 4
- Lot size:
- 0.42 Acres
- Year built:
- 2022
- Baths:
- 2.00
- MLS#:
- 186959
- Subdivision:
- Chase Ridge
ADDITIONAL INFORMATION
The “Lenox III” is a one story open floorplan with ample possibilities. This 4 bedroom 2 bath plan begins with a refined foyer entry way, which opens into a roomy living area. Next experience the open kitchen with large center island and adjoining dining room. The kitchen offers built in appliances, granite countertops and an expanded pantry. The master quarters provides a large bedroom and walk in closet as well as a luxurious bathroom complete with a double granite vanity, garden tub/shower combo. This layout truly is a must see!
$309,118
341 Lantana Court Rehobeth, AL 36301
- Type:
- Single Family
- Sq.Ft.:
- 2,308
- Status:
- Active
- Beds:
- 3
- Lot size:
- 0.41 Acres
- Year built:
- 2022
- Baths:
- 3.00
- MLS#:
- 186958
- Subdivision:
- Chase Ridge
ADDITIONAL INFORMATION
Designed to fit any lifestyle, the "Sherfield III" floor plan features distinct spaces while maintaining an open flow. Open and appealing, the foyer gives a sense of grandeur for establishing a classic look to this home. The fabulous master bedroom is unusually spacious for a home of this size and will accommodate heavy furniture along with plenty of storage in the walk in closet. A dynamic great room with vaulted beamed ceiling combines style and functionality with its attention to use of living space. Entertain or simply prepare daily evening meals in this cook's kitchen with an abundance of granite counter space. No need to worry about the automobile storage, as this plan comes equipped with a two car garage. Finally two large bedrooms and an upstairs bonus room with a full bathroom attached complete this plan that provides the space and storage for growing families or simply entertaining guests
IDX information is provided exclusively for consumers' personal, non-commercial use and may not be used for any purpose other than to identify prospective properties consumers may be interested in purchasing, and that the data is deemed reliable by is not guaranteed accurate by the MLS. Copyright 2025 , Dothan Multiple Listing Service, Inc.
Rehobeth Real Estate
The median home value in Rehobeth, AL is $239,900. This is higher than the county median home value of $166,100. The national median home value is $338,100. The average price of homes sold in Rehobeth, AL is $239,900. Approximately 80.44% of Rehobeth homes are owned, compared to 12.68% rented, while 6.89% are vacant. Rehobeth real estate listings include condos, townhomes, and single family homes for sale. Commercial properties are also available. If you see a property you’re interested in, contact a Rehobeth real estate agent to arrange a tour today!
Rehobeth, Alabama has a population of 1,713. Rehobeth is more family-centric than the surrounding county with 41.69% of the households containing married families with children. The county average for households married with children is 25.77%.
The median household income in Rehobeth, Alabama is $58,967. The median household income for the surrounding county is $50,222 compared to the national median of $69,021. The median age of people living in Rehobeth is 38.6 years.
Rehobeth Weather
The average high temperature in July is 91.9 degrees, with an average low temperature in January of 37.8 degrees. The average rainfall is approximately 54.6 inches per year, with 0.1 inches of snow per year.





