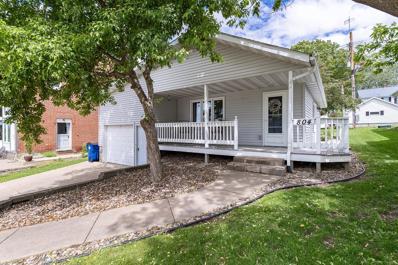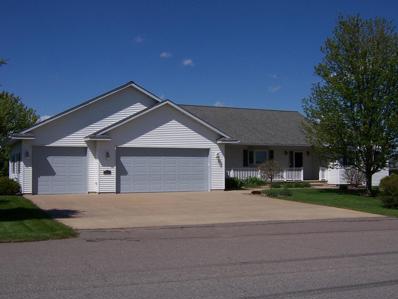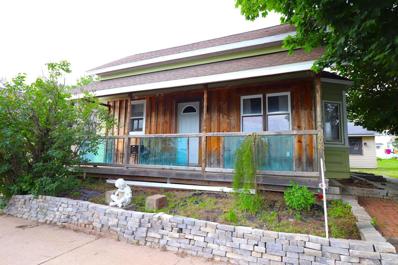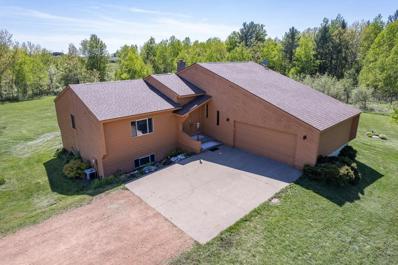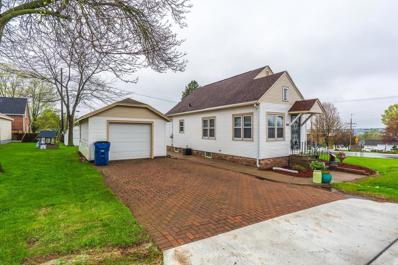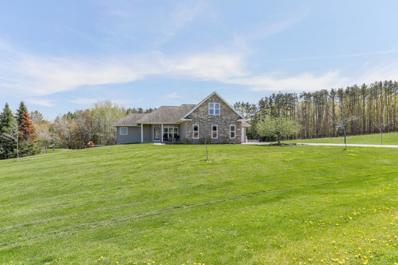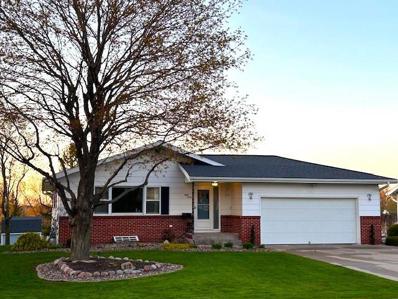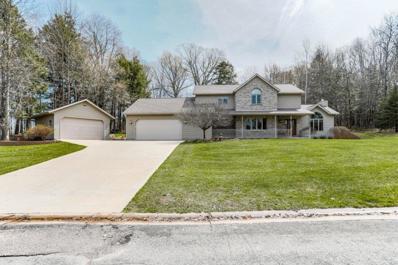Marathon WI Homes for Sale
$147,900
804 Main Street Marathon, WI 54448
- Type:
- Single Family
- Sq.Ft.:
- 1,110
- Status:
- NEW LISTING
- Beds:
- 2
- Lot size:
- 0.13 Acres
- Year built:
- 1935
- Baths:
- 1.00
- MLS#:
- WIREX_CWBR22402337
ADDITIONAL INFORMATION
Entering the front door, there is a sitting bench with storage and cozy living room looking out to the front porch. Spacious eat-in kitchen has plentiful storage including a coffee bar area, new countertops with under mount sink, tiled backsplash, and the table and chairs set stay with the home. The first bedroom is currently used as an office and the 13x14 primary bedroom has a walk-in closet. Downstairs there is a finished bonus room just waiting for you to make it your own and the rest of the basement is good for storage space. Newer washer and dryer set is included. You will love the front wrap-around covered porch for sitting out and there is a backyard deck too...both are low maintenance composite decking. Good size backyard has access to the alley if you need it and is relatively flat. Marathon is an amazing community and with this location, you will be in the heart of it all! Schedule your showing today!
$439,900
86 South Road Marathon, WI 54448
- Type:
- Single Family
- Sq.Ft.:
- 3,482
- Status:
- Active
- Beds:
- 4
- Lot size:
- 0.47 Acres
- Year built:
- 2006
- Baths:
- 3.00
- MLS#:
- WIREX_CWBR22402181
- Subdivision:
- Rib River Properties
ADDITIONAL INFORMATION
Step into a world where quality craftsmanship meets countryside views, this sprawling ranch home, is located in the small city of Marathon. This meticulously constructed residence spans an impressive 3482 sq ft, offering four bedrooms thoughtfully arranged in a split-bedroom plan for privacy. Custom oak cabinets throughout and hardwood oak floors that gleam underfoot. The heart of this home, the kitchen, features oak-edge kitchen tops, a cooktop, baker's oven, and a large walk-in pantry. The main floor laundry comes with washer and dryer along with another pantry and sink. The storage in this home will not go unnoticed with huge walk in closets throughout. The warmth of a wood burning fireplace with a brick surround in the living room, with tray ceilings and Anderson windows frame sweeping panoramic hillside views. Meticulously maintained .47 acre lot. Plenty of parking in the three-car insulated garage equipped with central vac and sink, with whole-house central vacuum and stereo systems, including deck speakers. With proximity to Wausau mere minutes away and quality schools.,Embrace the charm of small-town living while indulging in the comforts of modern luxury.
$129,900
808 3RD Street Marathon, WI 54448
- Type:
- Single Family
- Sq.Ft.:
- 1,028
- Status:
- Active
- Beds:
- 2
- Lot size:
- 0.19 Acres
- Year built:
- 1890
- Baths:
- 1.00
- MLS#:
- WIREX_CWBR22402028
ADDITIONAL INFORMATION
Quaint Village of Marathon City 1.5 story home featuring a covered front entry porch leading into the front facing living room, which features newer laminate plank flooring, unique wood accent wall, dining nook with lots of natural light and an open wood staircase that leads to the upper level. An arched doorway leads into the spacious kitchen, featuring tiled flooring, tiled countertops and backsplash, oak cabinetry, wanes coating and all appliances included! Tall ceilings throughout the main level! Nicely updated main floor bathroom featuring a new walk-in shower unit and newer Corian vanity top. There is one bedroom on the main floor featuring 2 built-in closet storage areas and a spacious rear facing mud/potential laundry room with tiled flooring, knotty, pine walls and ceiling and dryer hook up already installed. (The Washer water line has not been run to this location- washer water hook up still located in basement). Upstairs offers the potential for one to two additional bedrooms (One bedroom is a walk-through) with a full wall of built-in storage.,Spacious bedroom with closet and wood panel walls. Spacious yard with raised flowerbeds, and a park-like side patio area, under two beautiful maple trees offering shade. Additionally, there is very generous additional rear yard space with a fire pit, garden shed, and lots of room to run and play! Huge 30x34 vinyl sided detached garage that is partially insulated and great for all your toys, tools, and projects. The sellers are including a propane heater (that is not currently hooked up) for your future use. Trane furnace, updated 100 Amp electrical panel, and as a bonus Seller is leaving a newer gently used Trane XL central air conditioning unit, that has not been hooked up, but works and will stay with the home for buyer's future use. This home is not conducive for FHA, VA or other government loan types. Only conventionally financed offers and/or cash offers will be entertained. This home will need some finishing touches but is move-in ready and a great starter home or investment rental.
- Type:
- Single Family
- Sq.Ft.:
- 3,144
- Status:
- Active
- Beds:
- 4
- Lot size:
- 10 Acres
- Year built:
- 1990
- Baths:
- 3.00
- MLS#:
- WIREX_CWBR22401950
ADDITIONAL INFORMATION
Country Paradise set on 10 acres! This lovely ranch style home presents 4 bedrooms and 2 bathrooms featuring an owners suite that has a walk in closet as well as a garden tub for relaxing in the abundant owner?s bathroom. Two bedrooms on the main with split bedroom theme are both spacious with great closet space. Enter into a massive foyer area that leads to the open concept main level area with living room and dining area looking over the backyard Deck and Pool areas. Patio deck access off the dining area to the newly stained deck. The kitchen has abundant cabinet space with wonderful counter space and all the appliances are included. Tons of natural light in this home as well as closet space and storage. There is a half bath on the main level with an open staircase to the lower level. The lower level characteristics are two additional bedrooms also split theme with another spacious full bathroom. Lower level family room has lots to offer with Stone fireplace, bar area with stools and bar fridge, sauna and space for family fun!,Walk out the lower level to the hot tub and pool area where the fun begins and you can enjoy lots of outdoor entertainment. Patio area with firepit as well and the home sits in a great yard area surrounded mostly by trees for privacy. Lower level laundry area includes the washer and dryer. There is an attached two car garage as well as an additional 17x17 detached two car garage. The woods are great for hunting! More attributes is a storage/garden shed. Well maintained home with exterior of the home repainted 4 years ago as well as new roof 3 years ago. Electric heat throughout is very affordable and central air is included as well. Home has over 3000 sq feet allowing a lot of room for many needs and only 20 min from Rib Mountain shopping. Property is easy to see and ready for new owners who love it as much as the current owners! Property is in the Marathon School District.
$169,900
901 County Road B Marathon, WI 54448
- Type:
- Single Family
- Sq.Ft.:
- 1,387
- Status:
- Active
- Beds:
- 3
- Lot size:
- 0.23 Acres
- Year built:
- 1946
- Baths:
- 2.00
- MLS#:
- WIREX_CWBR22401791
ADDITIONAL INFORMATION
Welcome to this charming Cape Cod style home located in the Village of Marathon! This lovely property boasts 3 bedrooms, 2 bathrooms, and a convenient 1-car garage, making it an ideal choice to comfortable living. One of the standout features of this home is its newer electrical system, providing peace of mind and modern convenience. The recently remodeled basement bathroom adds a touch of luxury, while the partially finished lower level offers versatility for various activities or additional living space. You'll appreciate the durability and reliability of the newer roof, ensuring protection from the elements for years to come. The updated plumbing, installed in 2020, further enhances the functionality and efficiency of this home. With its Cape Cod style charm and practical upgrades, this property offers a wonderful opportunity to enjoy a cozy and well-maintained living space in a desirable location. Schedule your showing today!
- Type:
- Single Family
- Sq.Ft.:
- 3,028
- Status:
- Active
- Beds:
- 4
- Lot size:
- 2.97 Acres
- Year built:
- 2005
- Baths:
- 3.00
- MLS#:
- WIREX_CWBR22401756
- Subdivision:
- Fieldstone Meadows
ADDITIONAL INFORMATION
Private living in the Town of Stettin! Seated on 3 acres, located in the desirable Fieldstone Meadows subdivision, on a very quiet, low-traffic road, yet less than 5-minutes from Hwy-29 and area conveniences. Built in 2005, this 4-bedroom, 2.5-bath home ranch home features: an expansive floor plan with 3,028 finished sq ft, a private main level owner's ensuite, open-concept main level with high-end architectural finishes - vaulted ceilings, an abundance of windows with grids, gourmet kitchen with commercial-grade range, walk-in pantry (included shelving), main level laundry - included Electrolux washer/dryer, almost entirely finished lower level (included projector in the movie room), plus a finished loft area upstairs! Great storage space - all of the bedrooms have walk-in closets and high-ceiling height. Nicely set back from the road featuring a prominent curb appeal with stone facade and an attached insulated / drywalled 3+ car garage (the 2-door section is 22 ft x 24 ft and the 1-door section is 12 ft x 28 ft) - equipped with a hot / cold wash sink.,Covered back deck and poured concrete patio, in-ground pool with slide, with rock landscape surround. Plus included swing set, play house and huge fenced garden area / orchard with a mix of fruit trees! Efficient forced air heating (York) and central cooling (Rheem), updated water heater (Bradford White - 2017), and water softening system (US Water). Private well and mound septic system. WPS natural gas and electric services. High speed internet and Directv available in the area. Located in the Wausau West School District, positioned only 10-minutes from both Wausau & Marathon. Schedule your showing today!
- Type:
- Single Family
- Sq.Ft.:
- 2,398
- Status:
- Active
- Beds:
- 3
- Lot size:
- 0.22 Acres
- Year built:
- 1972
- Baths:
- 2.00
- MLS#:
- WIREX_CWBR22401687
ADDITIONAL INFORMATION
Check out this property in the sought-after Marathon community! Welcome to this well maintained ranch-style home located in the heart of Marathon City. 3 bedrooms and 2 bath, plus the convenience of an attached heated insulated 2 car garage. Kitchen offer updated cabinet with plenty of storage and counter space. The spacious dining area has access to side patio that offer nice space for welcoming family and friends for those summertime barbeques. Lower level staircase leads you to awesome family room with custom cabinetry, wet bar and center island that offer perfect area for entertaining. Whether you work from home, need a quiet space or man cave, there is a dedicated lower level 12x45 room that provides arway of possibilities. 9x10 lower level laundry room has walk out to backyard. Extra feature is the back yard shed that provides extra storage. Nice plus with this property located in the renown Marathon School District. Easy access just minutes to Hwy-29. Schedule your showing today!,Showings staring Friday 05-03 at 5:30pm......Please have offer submitted by 05-06 4:00pm. Sellers will be reviewing offers Monday evening 05-06.
- Type:
- Single Family
- Sq.Ft.:
- 3,968
- Status:
- Active
- Beds:
- 4
- Lot size:
- 0.8 Acres
- Year built:
- 1997
- Baths:
- 4.00
- MLS#:
- WIREX_CWBR22401478
ADDITIONAL INFORMATION
Immaculate 1-owner home in Marathon! This 4 bedroom, 3.5 bath home features just shy of 4,000 finished sq ft, with an extra-deep, attached 2-car garage (1,016 sq ft - insulated & heated with epoxy flooring and utility sink), plus a detached 2-car garage (built in 2009 - 20 ft X 24 ft - 480 sq ft). Being sold on 2 adjoining lots (0.80 acres total) with park-like landscaping: a lush lawn, oversized back patio with included hot tub, wrap-around retaining wall, mulched garden areas, and a custom fire pit (all done within the last few years) enclosed by mature tree privacy from neighboring properties. Great location in a quiet subdivision, low-traffic road, and just minutes from Marathon conveniences, and in the Marathon School District. 2-story foyer entrance with exposed grand staircase and upper loft area. Spacious front living room (21 ft X 13 ft) with great natural light, vaulted ceiling, and a natural gas fireplace. Contemporary color palette throughout, plus all of the window treatments are included.,Expansive dinette / kitchen with quality Featherstone cabinetry throughout the entire home, included stainless steel appliances, oversized island with cabinet storage, pantry cabinet, and updated countertops & flooring (done approx. 11 years ago). Plus with a formal dining room / secondary sitting room & main level office (could be used as a bedroom). Powder half bath off of the service entry with a large main level laundry room (the high efficiency Speed Queen washer & dryer are both included). Upstairs features 3 large bedrooms, including the owners suite (16 ft X 14 ft) with walk-in closet, full wall of built-in dresser storage and private bath with shower stall. Almost entirely finished lower level (completed in 2006) with a large rec room (33 ft X 14 ft) with 2nd natural gas fireplace, large bonus room (18 ft X 13 ft), 3rd full bath, and a spacious storage room (20 ft X 12 ft) for seasonal gear / pantry storage. Additional values include the updated water heater (2018), high-efficiency forced air furnace and central cooling (2016) and is already equipped with a radon mitigation system. High speed internet in the area - Spectrum. Overall, this quality-built home offers ample space for day-to-day living & entertaining friends/family, in a sought-after community. Schedule your showing today!
| Information is supplied by seller and other third parties and has not been verified. This IDX information is provided exclusively for consumers personal, non-commercial use and may not be used for any purpose other than to identify perspective properties consumers may be interested in purchasing. Copyright 2024 - Wisconsin Real Estate Exchange. All Rights Reserved Information is deemed reliable but is not guaranteed |
Marathon Real Estate
The median home value in Marathon, WI is $178,600. This is higher than the county median home value of $139,500. The national median home value is $219,700. The average price of homes sold in Marathon, WI is $178,600. Approximately 91.73% of Marathon homes are owned, compared to 5.6% rented, while 2.68% are vacant. Marathon real estate listings include condos, townhomes, and single family homes for sale. Commercial properties are also available. If you see a property you’re interested in, contact a Marathon real estate agent to arrange a tour today!
Marathon, Wisconsin 54448 has a population of 1,056. Marathon 54448 is more family-centric than the surrounding county with 31.31% of the households containing married families with children. The county average for households married with children is 30.75%.
The median household income in Marathon, Wisconsin 54448 is $79,107. The median household income for the surrounding county is $56,509 compared to the national median of $57,652. The median age of people living in Marathon 54448 is 49.3 years.
Marathon Weather
The average high temperature in July is 79.9 degrees, with an average low temperature in January of 4.9 degrees. The average rainfall is approximately 31.9 inches per year, with 53.7 inches of snow per year.
