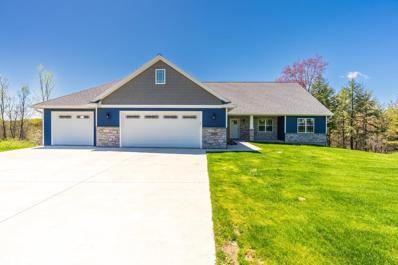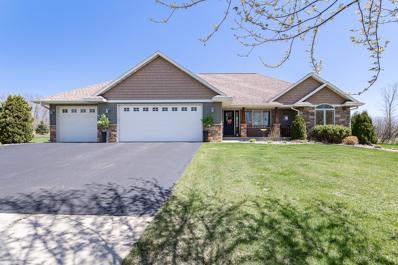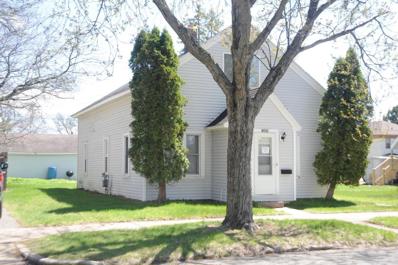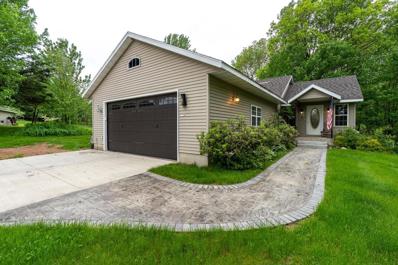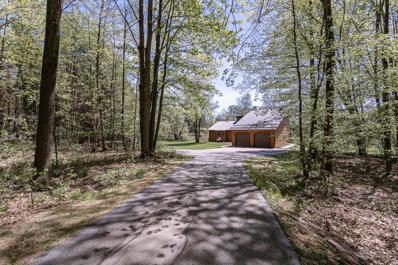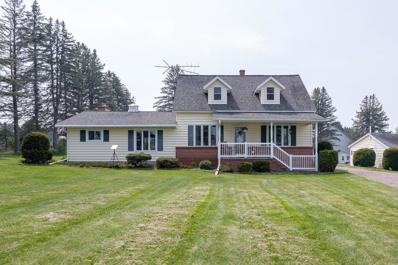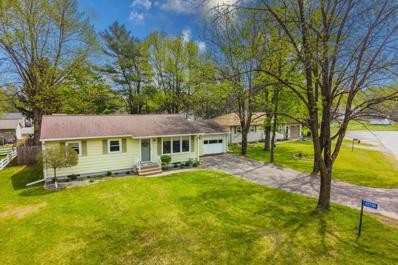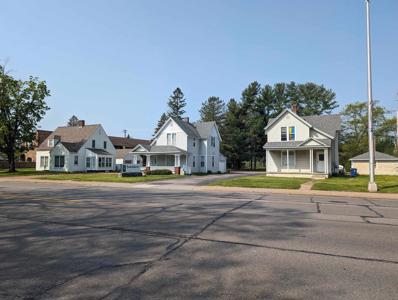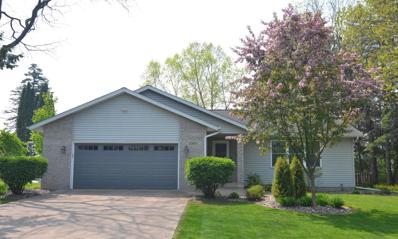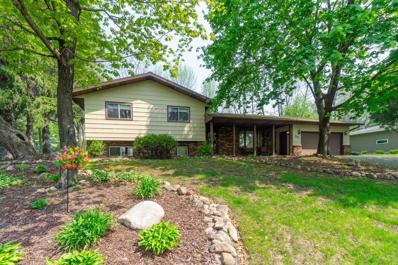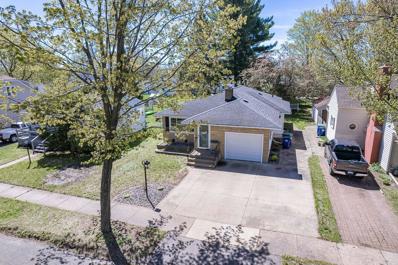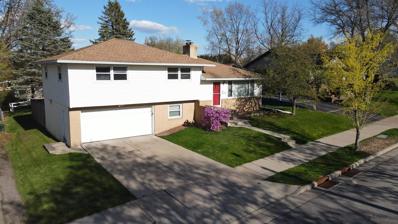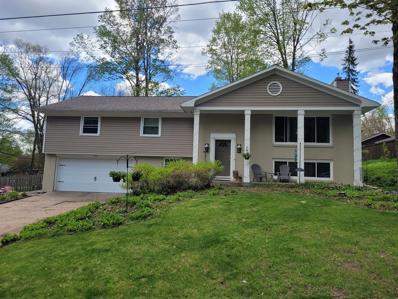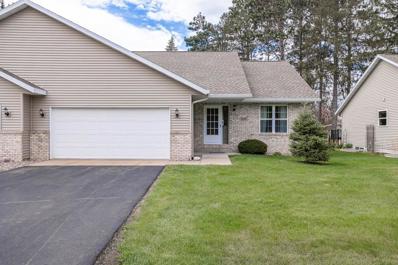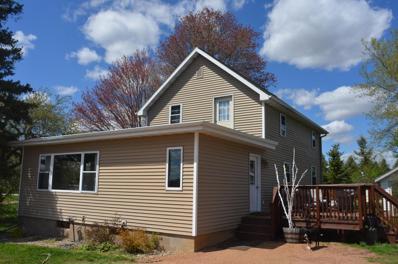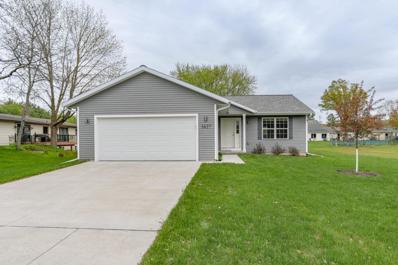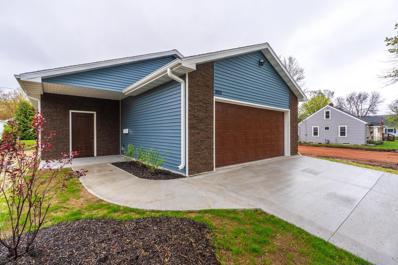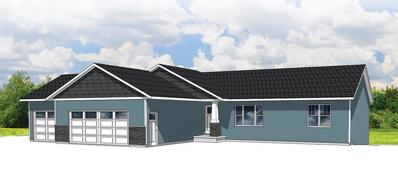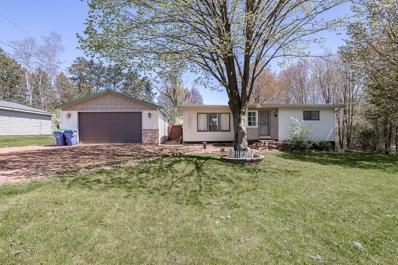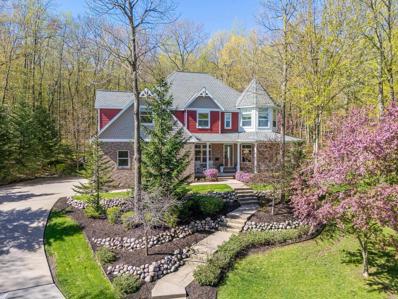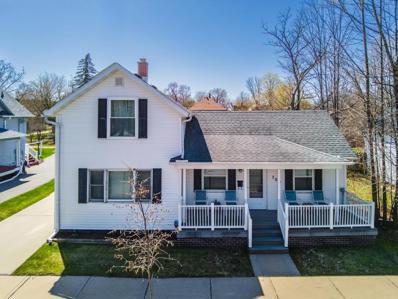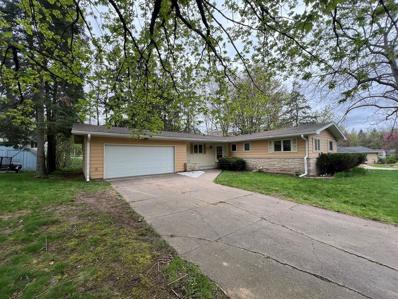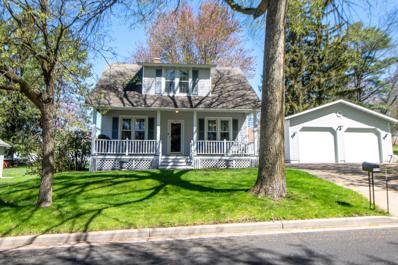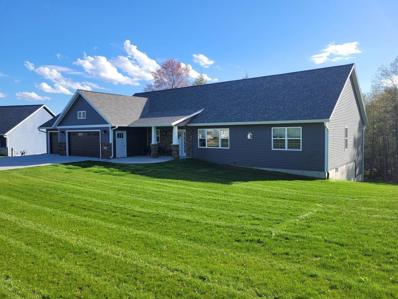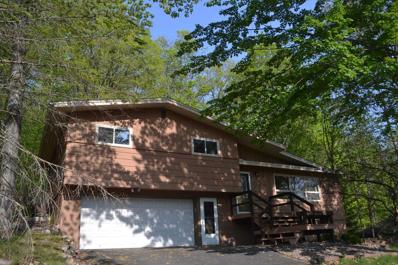Wausau WI Homes for Sale
- Type:
- Single Family
- Sq.Ft.:
- 2,700
- Status:
- NEW LISTING
- Beds:
- 3
- Lot size:
- 1.42 Acres
- Year built:
- 2022
- Baths:
- 2.00
- MLS#:
- WIREX_CWBR22401989
- Subdivision:
- Fountain Hills
ADDITIONAL INFORMATION
Introducing an almost-new executive-style ranch home in the prestigious Fountain Hills subdivision. This 3-bedroom, 2-bathroom residence is situated on one of the most coveted lots in the neighborhood. Sitting on 1.42 acres, it offers sweeping southwest views of rolling hills and two ponds right off your back deck, creating a perfect backdrop for a serene setting and plenty of wildlife! Upon entering, you'll be struck by the grandeur and openness of the central living space, featuring luxury vinyl plank flooring and vaulted ceilings. The kitchen boasts a massive island, pantry, stainless steel appliances, and ample cabinets and counter space. The gas fireplace with stone accent is a perfect centerpiece for the living room, which is vast allowing for a large sectional or various living room configurations. The main floor layout is split, with the primary bedroom in the east wing, complete with an en-suite bathroom, walk-in closet, and stunning backyard views. The two guest bedrooms are in the west wing, with a full bathroom in between.,The seller has addressed all the unfinished details typical of new constructions, investing over $20,000 in landscaping, appliances, washer and dryer, deck, central AC, and a new lawn. This property is truly move-in ready! The partially finished walkout basement includes a living room and is framed for a fourth bedroom and third full bathroom. There is ample unfinished space for storage or additional square footage. Conveniently located between Wausau and Weston, on the edge of town, this home is in the highly sought-after D.C. Everest school district. Schedule a showing today! **Pond frontage is estimated
- Type:
- Single Family
- Sq.Ft.:
- 2,800
- Status:
- NEW LISTING
- Beds:
- 4
- Lot size:
- 0.52 Acres
- Year built:
- 2010
- Baths:
- 3.00
- MLS#:
- WIREX_CWBR22401965
- Subdivision:
- Fountain Hills
ADDITIONAL INFORMATION
Welcome to your dream home in the serene Fountain Hills subdivision! This beautiful residence offers an abundance of space and luxury amenities, creating the perfect blend of comfort and style. Entertain with ease in the open concept living areas featuring vaulted ceilings, updated fireplace and where the seamless flow from the living room to the kitchen and dining area creates the perfect setting for gatherings. The heart of the home, the kitchen, features several recent updates like the beautiful tile backsplash, quartz countertops, and a charming farmhouse sink with faucet. Additional updates in the kitchen include fresh paint, new lighting fixtures, disposal, dimmer switches, and under-cabinet lighting. This split bedroom floor plan offers four spacious bedrooms and three full bathrooms, including a primary suite adorned with elegant tray ceilings. This home provides ample space for relaxation.,Enjoy the convenience of main level laundry, ensuring chores are a breeze. The lower level of the home offers additional living space, with a family room, and a brand-new bar area, providing endless possibilities for entertainment. Another bedroom, a full bathroom and storage round out the lower level. For added peace of mind, the home comes equipped with a Moen Flo Smart Water System, which detects leaks, monitors water usage, and even alerts you in case of any issues, ensuring your home remains safe and efficient. Situated on a half-acre corner lot, this residence provides a private yard, perfect for outdoor relaxation and recreation. New plantings include coneflowers, catmint, lavender, peonies, phlox, hostas, coral bells, honeysuckle, clematis, columbine, rhododendron and two blue spruce trees. Whether you're enjoying the peaceful surroundings or entertaining guests, the lush greenery and tranquil ambiance create an idyllic retreat. The property also boasts a three-car garage, providing ample space for parking and storage. This home is in the D.C. Everest school district with the bus stop conveniently located right on the corner, so transportation is a breeze. Don't miss your chance to make this exceptional property your own. Schedule a viewing today and prepare to fall in love with the perfect blend of luxury, comfort, and convenience that awaits you in this Fountain Hills gem!
$160,000
307 N 2ND Avenue Wausau, WI 54401
- Type:
- Single Family
- Sq.Ft.:
- 1,368
- Status:
- NEW LISTING
- Beds:
- 4
- Lot size:
- 0.16 Acres
- Year built:
- 1900
- Baths:
- 2.00
- MLS#:
- WIREX_CWBR22401959
ADDITIONAL INFORMATION
The main floor of this home was completely updated approximately 5 years ago. The main level consists of a kitchen with lovely, abundant cabinetry, a spacious main floor utility room, full bath, dining room with ceiling fan, living room and two bedrooms. There is a separate front entry with closet and hardwood floor. The main floor has been rented since it was updated and the tenant is on a month to month lease. The upper level was just finished and has two extremely large bedrooms (one which could be used as family room, if desired), two unusually large closets (which measure approx. 8x6) and an extremely spacious full bath. There is an outside door to the upper level so that furnishings can be easily placed upstairs.,The basement is a partial basement with a furnace new in 2023 and a water heater which was installed in 2018. The roof was replaced somewhere between 4-7 years ago with the exception of the roof over the front entry. The 1+ garage has a nice tiled separate storage area & auto opener. Preapproved Buyers only. ALL OFFERS WILL BE REVIEWED ON TUESDAY THE 21ST OF MAY. This Information Is Compiled From Miscellaneous Sources and Is Believed Accurate but Not Warranted. Neither the Listing Broker nor Its Agents, Subagents or Property Owners are Responsible for the Accuracy of the Information. Buyers Are Advised To Verify All Information. Sq. footage per assessor.
$419,900
222828 Red Bud Road Wausau, WI 54401
- Type:
- Single Family
- Sq.Ft.:
- 2,056
- Status:
- NEW LISTING
- Beds:
- 3
- Lot size:
- 1.58 Acres
- Year built:
- 2000
- Baths:
- 2.00
- MLS#:
- WIREX_CWBR22401957
ADDITIONAL INFORMATION
This property cannot be shown until Thursday May 23rd. Calling all nature lovers and outdoor enthusiasts! You can have it all with close proximity to Rib Mountain's amusements and shopping while guaranteeing privacy! This home on the outskirts of Rib Mountain will be sure to please. Located on a private 1.5 acre lot down Red Bud Road this property connects with Marathon County Land/Nine Mile Recreation Forest and provides plenty of space, wooded serenity and a safe low traffic setting with one way in and one way out. Please check back mid next week for more pictures and details!
$364,900
144877 Leafy Lane Wausau, WI 54401
- Type:
- Single Family
- Sq.Ft.:
- 2,200
- Status:
- NEW LISTING
- Beds:
- 3
- Lot size:
- 5 Acres
- Year built:
- 1990
- Baths:
- 2.00
- MLS#:
- WIREX_CWBR22401943
ADDITIONAL INFORMATION
Quite country living tucked away from the chaos of the city in the charming Town of Stettin! Located at the end of a private dead end road and nestled on 5 beautiful wooded acres, with room to roam! Meticulously maintained, this one owner 1.5 Story home has never before been on the market and is available for the first time! Featuring a spacious entry foyer with coat closet and beautiful wood parkay flooring. A river stone accented wall creates a beautiful focal point as you enter. Unique custom design with spacious great room with tall ceilings and a cozy stone wood-burning fireplace and mantel. As an added bonus there is a beautiful bright and sunny sunroom featuring 2 skylights, tiled flooring, beamed ceiling and knotty pine & stone wall accents. This unique room was originally designed to accommodate a hot tub, but would make an incredible home office, sunroom or sitting room for taking in the serene views and wildlife that surround you. Spacious kitchen with abundant oak cabinetry, tiled flooring, snack bar and lots of countertop space!,Kitchen appliances (except microwave) are included! Adjoining dinette with newly upgraded window and 2 patio doors that all let in lots of natural light and lead to the cozy rear facing covered porch & sunroom. The owners entry features a convenient coat closet and extra fridge/freezer included. Main floor laundry room with washer/dryer included! Down the hall you will find a spacious owner's bedroom suite with a walk-in closet, additional 2nd closet and a private bath with shower. 2 additional bedrooms - both with great closet space and a 2nd full bathroom complete the main level. Upstairs there is an huge added 20x17 bonus room that has been drywalled and trimmed out and could potentially be a 4th bedroom, bonus space, game room, hobby room or storage. Just add your desired flooring! Attached oversized 2 car garage with convenient direct stairway access to the lower level. 8 ft overhead garage doors and 9+ ft ceilings. The lower level is currently used for storage and a workshop area, but features endless possibilities for future expansion. Poured concrete walls, 3 daylight windows, and is meticulously clean and dry! Drain tile and a sump pump were added in recent years. 200 amp service, newer Lennox High Efficiency Natural Gas Furnace (2018), Rheem water heater (2017) and a Kohler whole house back-up Generator included for you safety and peace of mind! Beautiful wooded setting, tucked away in your own private haven and featuring lots of yard space, a blacktop drive with concrete approach, a garden area (seller will leave garden fencing) and so much more! Plenty of room for an additional garage or storage buildings. Central air conditioning, steel roof (approx 2005) and recently stained (Aug 2023) cedar live edge siding in impeccable condition. Shared driveway easement is fully blacktopped from the road and is only shared with one neighbor until you break off into your own private abodes! **Seller's Preferred Closing Date 7/12/24***
$425,000
4901 County Road U Wausau, WI 54401
Open House:
Sunday, 5/19 10:30-11:30AM
- Type:
- Single Family
- Sq.Ft.:
- 2,281
- Status:
- NEW LISTING
- Beds:
- 4
- Lot size:
- 10.03 Acres
- Year built:
- 1945
- Baths:
- 2.00
- MLS#:
- WIREX_CWBR22401931
ADDITIONAL INFORMATION
Country Charm!! Looking for a country home with lots of charm? Enter through the covered front porch into the spacious main dining, open kitchen area. This attractive 4 bedroom home sits on 10 acres and features a pond, barn and detached two car garage. Home offers lots of Charm! Including a refreshed, updated kitchen with plenty of cabinet space, center island and Stainless Steel appliances. Home is freshly painted with new lighting throughout and also has a newly renovated main floor bathroom. Living room features stone fireplace and patio door access to the ample patio space in the backyard. Enjoy the large owners suite on the main level as well as a second bedroom and the additional two other bedrooms are in the upper level with a special bonus room. Plenty of closet space in the home and there is an additional office room in the rear of the home. Property has a lovely barn with metal roof and enjoy the pond just to the back as well. Great for Ice skating in the winter or paddle boating around.,So much room to run and enjoy with the family and not far from hospitals, schools and shopping. The lower level of the home features a second bathroom, laundry area and room for family hangouts as well as storage. Rare opportunity to own your own piece of paradise. Come visit and enjoy the new updates as well as the older charm!
$174,900
227181 Dove Avenue Wausau, WI 54401
Open House:
Saturday, 5/18 10:00-12:00PM
- Type:
- Single Family
- Sq.Ft.:
- 1,600
- Status:
- NEW LISTING
- Beds:
- 3
- Lot size:
- 0.25 Acres
- Year built:
- 1957
- Baths:
- 1.00
- MLS#:
- WIREX_CWBR22401909
ADDITIONAL INFORMATION
Welcome to your easy-to-maintain, quiet home in Rib Mountain! Spacious fenced-in backyard (perfect for pets) with concrete patio ? enjoy privacy for picnics, play, reading/meditating, family gatherings, & more! Situated on a quiet cul-de-sac, enjoy the ease & tranquility of living in this ideal neighborhood just around the corner from oodles of shopping, dining, entertainment, & outdoor-enthusiast choices. Inside, you?ll find hardwood floors in the living room, master bedroom, & third bedroom. Large west-facing windows flood the living room with sunlight. Patio doors in dining room are perfect for watching birds in the mature shade trees of the backyard. Handy first-floor laundry (additional hookups in basement if preferred), plus backyard clothesline. Bathroom features double sinks. L-shaped carpeted lower-level family room for added play/work space. Newer windows & gutters. Attached garage. Newer natural gas high-efficiency water heater. Electrical updated to 200 amps. All ductwork professionally cleaned/sanitized in 2024.,With Rib Mountain?s offerings at your doorstep, there?s no shortage of activities to enjoy: Boat, kayak, fish, & canoe on Lake Wausau (boat landing minutes away). Hike, bike, camp nearby Rib Mountain State Park. Stroll the walking paths & cast a line at Bluegill Bay Park or Rookery View Park just a stone?s throw away. Nestled between Granite Peak for downhill skiing & Rib Mountain Golf Course in one direction, and 9-Mile County Park for cross-country skiing & Doepke Recreation Area for baseball, soccer, hockey, & playgrounds in the other direction. Dog Park just down the road for your fur baby too. (Plus, lower property taxes than Wausau & no sidewalks to shovel!) Call to schedule your private showing today.
- Type:
- Single Family
- Sq.Ft.:
- n/a
- Status:
- NEW LISTING
- Beds:
- n/a
- Lot size:
- 1.72 Acres
- Year built:
- 1900
- Baths:
- MLS#:
- WIREX_CWBR22401901
ADDITIONAL INFORMATION
Not your normal single family. 3 homes located on 2 lots selling for future developement. 190 feet of Wisconsin River Frontage leading into Lake Wausau. Build your new multi family building or condo developement and rent out the homes to generate cash flow. One single family, one duplex and one single family currently used as a Chiropractic office. This is for the Real Estate only. Business is not included.
$414,000
152021 Lily Lane Wausau, WI 54401
- Type:
- Single Family
- Sq.Ft.:
- 3,025
- Status:
- NEW LISTING
- Beds:
- 4
- Lot size:
- 0.4 Acres
- Year built:
- 1999
- Baths:
- 3.00
- MLS#:
- WIREX_CWBR22401900
ADDITIONAL INFORMATION
Beautiful home in a great Rib Mountain location. Don't miss out on this 4 Bed, 3 bath ranch in pristine condition. The main floor offers the kitchen with cherry cabinets and granite countertops, dinette with patio doors leading out to the covered concrete patio overlooking the tranquil backyard. The large living room with a gas fireplace giving you a quiet place to relax and unwind. The primary bedroom includes a large walk-in closet and it's own bath. Rounding out the main floor are 2 more nice sized bedrooms, full bath and main floor laundry. The lower level has a large rec/family room, 4th bedroom or office, bonus/exercise room and a full bath. The exterior offers a nicely landscaped yard, fenced backyard lined with trees, 2 car attached garage and a 1 car detached garage. Recent updates include LVP planking in entries, hallways, kitchen and dinette.,This information is compiled from miscellaneous sources and is believed accurate but not warranted. Neither the listing broker nor its agents, sub-agents or property owner are responsible for the accuracy of the information. Buyers are advised to verify all information.
$254,900
1026 Augusta Avenue Wausau, WI 54403
- Type:
- Single Family
- Sq.Ft.:
- 2,179
- Status:
- NEW LISTING
- Beds:
- 4
- Lot size:
- 0.44 Acres
- Year built:
- 1979
- Baths:
- 4.00
- MLS#:
- WIREX_CWBR22401896
ADDITIONAL INFORMATION
Beautiful eastside 3 bedroom, 4 bath (plus bonus room) home that overlooks Wausau with views of Granite Peak! You will enjoy sitting on the front porch with the beautiful shade trees. The home has a large entryway with hardwood floors that continue into the dining area. The large living room is right off the entry with a large front window. Comfortable space with spa colors, a wonderful place to gather with friends and family. A formal dining room is right off the kitchen with a large window to the private backyard. Kitchen appliances are updated with the stove and refrigerator replaced within the last 8 years. Counter and cabinet space is ample giving ease to the master chef. The dinette has access to both the garage and backyard patio. Main floor laundry with a half bath right off the dinette. This home has three bedrooms and two full baths on the upper floor, with a bonus room on the lower. You will have many hours enjoying the family room. The fireplace is for decor only.
$199,900
139 Bertha Street Wausau, WI 54403
Open House:
Saturday, 5/18 9:30-11:30AM
- Type:
- Single Family
- Sq.Ft.:
- 1,954
- Status:
- NEW LISTING
- Beds:
- 3
- Lot size:
- 0.14 Acres
- Year built:
- 1956
- Baths:
- 3.00
- MLS#:
- WIREX_CWBR22401893
ADDITIONAL INFORMATION
Oh my gosh, where do I start? This beautiful ranch home in Wausau's highly desirable Southeast Side Neighborhood has main floor laundry, a very spacious kitchen, 2.5 bathrooms, a formal dining room, a finished family room downstairs, an attached garage with additional parking that doesn't require playing musical cars, and a backyard view of fireworks two times a year! And it's move-in ready!,Upon entering the home, there is a nice size coat closet in the entry way, a large picture window overlooking the front yard, and a gas fireplace in the spacious living room. The formal dining room has a shiplap accent wall and a built-in hutch. Check out all of that space in the kitchen! Along with plentiful cabinet and drawer storage, all appliances included, under cabinet lighting, and bonus, the coffee cart will stay with the home. Going down the hall, there are two nice size closets for storage, towels, etc., three bedrooms, and a spaciousfull bathroom with largevanity. Bedroom 1 features a built-in closet/desk/bookcase. Bedroom 2 has a great tranquil vibe with original hardwood floors and two windows providing natural light. The third bedroom has a sliding glass door to the backyard and contains the washer and dryer, but there are hookups in the basement if needed. Downstairs features a very large rec room/family room with built-in corner area perfect for crafting, mid-century modern fireplace, bar area, and a 3/4 retro bathroom. There are also multiple separate storage areas throughout the lower level. The backyard has a concrete patio and large storage shed. Wausau's annual Wings Over Wausau is held just one street over so you get great views of the fireworks and even the planes right from your backyard! Alexander Airport Park, R-Store, and Kwik Trip are also conveniently nearby.Many updates have been done to the home including: new windows throughout and patio door (2017), new garage door (2020), garage door opener (2019), carpeting in LL (2021), new shingles and vent on shed roof (2023), 200amp electrical panel (2017), kitchen backsplash, kitchen appliances, light fixtures throughout, and Ring doorbell and Nest thermostat. This home is a must-see!
$220,000
221 N 12TH Avenue Wausau, WI 54401
- Type:
- Single Family
- Sq.Ft.:
- 1,656
- Status:
- NEW LISTING
- Beds:
- 4
- Lot size:
- 0.19 Acres
- Year built:
- 1964
- Baths:
- 2.00
- MLS#:
- WIREX_CWBR22401855
ADDITIONAL INFORMATION
Welcome to Wausau West, your new home! This quad-level home has a fenced backyard, one and a half bathrooms, and four spacious bedrooms. Enjoy the abundance of natural light that floods the main living area as soon as you enter the foyer. There is a sense of privacy because the kitchen and dining room are separate spaces. The next level offers more living space with a handy half bathroom. It's easy to access your home because the garage is under the bedrooms. This excellent location provides easy access to surrounding shopping amenities and a convenient commute between Wausau West High School and John Muir Middle School.,Updates are New roof (2015), new carpet on the main floor (2024), service boiler system were updated in the last 10 years, siding and windows (2009), 200 AMP electrical panel and water heater (2016)
$319,900
1209 Crocker Street Wausau, WI 54403
- Type:
- Single Family
- Sq.Ft.:
- 3,787
- Status:
- Active
- Beds:
- 5
- Lot size:
- 0.34 Acres
- Year built:
- 1965
- Baths:
- 3.00
- MLS#:
- WIREX_CWBR22401841
- Subdivision:
- Brown & Gilberts Add To Forest Park Add
ADDITIONAL INFORMATION
This home, nestled in the Forest Park area, offers an unparalleled blend of spaciousness, natural beauty, and functionality. Over 3500 square feet of living space. Updated kitchen for culinary enthusiasts with tons of cupboard space and countertop space, an oversized pantry and stainless appliances. Home features 5 bedrooms and 3 bathrooms, there's abundant space for everyone to enjoy comfort and privacy. The sizable .34-acre wooded lot not only provides privacy but also serves as an ideal backdrop for various outdoor activities. The highlight of the property is undoubtedly the expansive two-story family recreation area, boasting a stunning wall of windows that seamlessly merges indoor and outdoor living. The centerpiece wood-burning round fireplace adds warmth and charm, making it an inviting space for both relaxation and entertainment.,Moreover, the home boasts additional features such as multiple fireplaces, a library area for quiet reading or study sessions, and a large living room and dining area for gathering with family and friends. The bonus room, whether utilized as a home office or a space for exercise, adds versatility to the property, catering to various lifestyle preferences. Overall, this one-of-a-kind home presents endless possibilities. Viewing it firsthand is essential to fully grasp its potential and appreciate its unique charm. If the new owners would like the slide removed, the sellers will accommodate that prior to closing. Some updates include 2 new boilers, drainage system, new floors, added insulation, 15 new windows with transferrable warranty, new garage door opener and many more updates, see the home improvements list.
$299,900
1233 Evergreen Road Wausau, WI 54403
- Type:
- Condo
- Sq.Ft.:
- 2,556
- Status:
- Active
- Beds:
- 3
- Lot size:
- 0.21 Acres
- Year built:
- 2004
- Baths:
- 3.00
- MLS#:
- WIREX_CWBR22401838
ADDITIONAL INFORMATION
This awesome condo is available for a new owner. Two large bedrooms on the main level for your convenience. The primary bedroom has a private full bath and walk-in closet. Spacious open concept living room and kitchen. New counter tops, all new carpets and freshly painted through out. No lawn care or shoveling. Enjoy the maintenance freedom of condo life. The monthly condo fee is $250 a month.
- Type:
- Single Family
- Sq.Ft.:
- 1,360
- Status:
- Active
- Beds:
- 3
- Lot size:
- 61.26 Acres
- Year built:
- 1950
- Baths:
- 2.00
- MLS#:
- WIREX_RANW50291032
ADDITIONAL INFORMATION
Hobby Farm located just east of Wausau. Situated on a sprawling 61-acre hobby farm, this charming property offers the perfect blend of rural and modern convenience. Grow your own food, recreate, and hunt on one property. Conveniently located just a short drive from Wausau, this countryside property offers easy access to amenities while providing the peace and privacy of rural living. Made up off open ag field and woodlands it provides a perfect balance, to recreate and farm. Mid-1900s Farmhouse Style cozy home, where vintage charm meets modern comfort. With its classic architecture, hardwood floors, and cozy atmosphere, this home embodies the timeless appeal of country living.
$269,900
1627 Gemini Place Wausau, WI 54401
- Type:
- Single Family
- Sq.Ft.:
- 1,088
- Status:
- Active
- Beds:
- 2
- Lot size:
- 0.25 Acres
- Year built:
- 2021
- Baths:
- 1.00
- MLS#:
- WIREX_CWBR22401836
ADDITIONAL INFORMATION
One-level-living on Wausau's West side! Newly built in 2021 by Timber River Custom Homes, this one-owner home features 2 bedrooms, 1 bath, and an open-concept layout (1,088 sq ft on the main level) with room to expand with an unfinished lower level rec room with three daylight windows, and prepped for a 3rd bedroom (full-sized window), and is plumbed for a 2nd full bath (blueprint plan available). Tasteful curb-appeal with a full concrete driveway, attached 2-car garage, perimeter landscaping, lush lawn (professionally fertilized by TruGreen) and a poured concrete patio off the back. Inside features a neutral palette with modern vinyl plank flooring throughout & included window treatments. Spacious living room with vaulted ceiling, and a functional dining area with glass patio door. Beautiful kitchen with tasteful design choices - pendant island lighting, under cabinet lighting, upgraded pullout drawers, center island, modern hardware and included stainless appliances! Convenient main level laundry closet (front load washer & dryer included).,Two bedrooms on the main level - both with walk-in closets and modern ceiling fan fixtures, along with a primary full bath with full tub / shower and linen vanity cabinet storage with pullout drawers. Clean basement - ready for future finish / equity, or offers ample storage space as it sits. Already equipped with an owned water softening system (installed by US Water), radon mitigation system, and dual-zone forced air heating and central cooling (zones: main level and lower level). Great location - less than 5-minutes from interstate access, Monk Botanical Gardens, Northcentral Technical College, and nearby local walking trails along the WI-River and Schofield Park. Overall this home offers low-maintenance-living, and is a great starter place, or downsize alike! Schedule your showing today.
$357,900
1013 N 9TH Avenue Wausau, WI 54401
- Type:
- Single Family
- Sq.Ft.:
- 1,430
- Status:
- Active
- Beds:
- 3
- Lot size:
- 0.14 Acres
- Year built:
- 2024
- Baths:
- 2.00
- MLS#:
- WIREX_CWBR22401830
ADDITIONAL INFORMATION
Welcome to this stunning 3 bed, 2 bath, 2 car garage new construction home designed for effortless living. Step into luxury with a zero-entry layout, ensuring a seamless transition without stairs. The interior boasts exquisite luxury vinyl plank flooring throughout, complemented by 9' walls and vaulted ceilings that create a spacious and airy ambiance. The heart of the home is a modern kitchen featuring cabinets provided by Featherstone, offering both functionality and style. A large walk-in corner pantry provides ample storage space, perfect for culinary enthusiasts. Retreat to the master suite with a tiled bathroom shower, adding a touch of elegance to your daily routine. The sizable walk-in closet provides convenience and organization. Step outside to the covered patio, complete with a ceiling fan for comfortable outdoor relaxation. The fully finished and seeded yard offers a green oasis for outdoor activities and gatherings. Experience a harmonious blend of modern design, convenience, and comfort in this meticulously crafted home. Schedule your showing today.
- Type:
- Single Family
- Sq.Ft.:
- 2,037
- Status:
- Active
- Beds:
- 3
- Lot size:
- 1.02 Acres
- Year built:
- 2024
- Baths:
- 2.00
- MLS#:
- WIREX_CWBR22401828
ADDITIONAL INFORMATION
Discover the charm of Denyon Homes' Lily G1 floorplan! A picturesque blend of modern design and open concept living nestled in the New Stettin Acres Executive Neighborhood in Stettin Wisconsin. Step into elegance with this stunning 3 bedroom, 2 bathroom haven that promises an exceptional lifestyle! Behold a facade that speaks to contemporary tastes, adorned with shake accents, set against a palette of modern hues that invite you into a world of warmth. As the door swings open, be greeted by an expansive open-concept layout crowned by soaring vaulted ceilings. The seamless flow of space is lined with the rich texture of laminate vinyl plank flooring?offering resilience and effortless upkeep. Savor the artistry in every corner with the custom cabinetry that graces the interior, complete with soft close features and dovetail joints, cultivating an air of sophistication. Enjoy a serene evening by the ambient glow of your gas log fireplace, ensuring relaxation becomes a daily ritual.,The Lily G1 boasts a split bedroom design. Experience the privacy and comfort with the generous owner?s suite, which offers dual walk-in closets and an ensuite with dual vanities. Opposite, two additional bedrooms and a main bathroom await, ensuring ample space for family or guests. Venture to the lower level and discover a tastefully finished family room, already plumbed and ready to accommodate an extra bathroom for future enhancements. Outdoors, value the convenience of a maintenance-free lifestyle, complete with seamless gutters. Plant your roots in Stettin, where amenities abound?hospitals, shopping, schools, dining, and more are at your doorstep, making it the perfect backdrop for your new forever home. All of this and on over a acre lot. Please note that prices and promotions and specifications are subject to change at Denyon Homes' discretion. To capture the essence of this enchanting property, arrange an escorted tour by appointment with your agent today. Adorn your life with style and comfort, embrace the Lily G1 floor plan as your sanctuary. All buyers need to be accompanied by an agent with an appointment.
$189,900
2503 N 4TH Avenue Wausau, WI 54401
- Type:
- Single Family
- Sq.Ft.:
- 1,137
- Status:
- Active
- Beds:
- 3
- Lot size:
- 0.5 Acres
- Year built:
- 1960
- Baths:
- 1.00
- MLS#:
- WIREX_CWBR22401817
ADDITIONAL INFORMATION
Updated ranch style home just outside city limits has a 24x34 insulated garage, a giant fully fenced in yard, and gives you a little extra piece and quiet. Inside is an open concept eat-in kitchen with built-in pantry, large island, plentiful cabinets, with included appliances; dishwasher, refrigerator, built-in microwave, and electric range (gas is available). Spacious living room has a large formal entry with bench and coat hooks along with a closet right around the corner. Updated farmhouse chic bathroom. The two corner bedrooms are nicely sized with soothing neutral tones and double sliding door closets. The middle bedroom could also be great as an office or nursery. The lower level could easily be finished off to give you more than 300 additional square feet of living space while still providing plenty of storagespace and separate laundry/mechanicals room. Pool table, bar, and extra full-size refrigerator are also included.,The fully fenced-in park-like backyard has mature trees, fire pit, and a deck to enjoy. Not only is the oversized garage insulated, it has an additional overhead door to the backyard, separate electrical panel, keypad entry, and a metal roof. Additional updates include: 200 amp service, new eco-friendly 50 gallon water heater with digital display (2022), new furnace (2022), and new eco-friendly heat pump (2022). Quiet locaction minutes away from Monk Botanical Gardens, NTC, Fleet Farm and other businesses, along with highway access.
- Type:
- Single Family
- Sq.Ft.:
- 3,458
- Status:
- Active
- Beds:
- 3
- Lot size:
- 0.53 Acres
- Year built:
- 2006
- Baths:
- 3.00
- MLS#:
- WIREX_CWBR22401816
ADDITIONAL INFORMATION
Welcome to your dream home nestled in beautiful Rib Mountain, where farm-style charm meets modern luxury. This exquisite property boasts high-quality construction and an array of features designed to elevate your lifestyle. From the inviting front covered porch to the picturesque outdoor patio, every detail has been meticulously crafted to create an ambiance of warmth and elegance. As you approach the home, you are greeted by the classic charm of the front covered porch, perfect for enjoying your morning coffee. Step inside the foyer, and you'll be greeted by the breathtaking two-story great room, flooded with natural light from numerous windows that frame the picturesque views of the surrounding landscape. Gleaming hardwood floors lead you into the heart of the home ? the stunning gourmet kitchen. Here, culinary dreams come to life amidst granite countertops, top-of-the-line appliances, and a massive island that serves as the centerpiece for entertaining family and friends.,Escape to the tranquility of the sunroom, where you can bask in the warmth of the sun or enjoy a quiet moment with a good book. Cozy up on chilly evenings beside one of the three gas fireplaces, strategically placed to create inviting gathering spaces in the living areas. The home also features a loft area, ideal for use as a cozy retreat or additional living space, while the spacious bedrooms feature walk-in closets for ample storage. For those who love to work from home, the dedicated office provides a quiet retreat with views of the lush surroundings. Enjoy the tranquil sounds of nature from the screen porch or step outside to the expansive outdoor patio, where a wood-burning fireplace awaits to create the perfect ambiance for al fresco dining or evening gatherings. Slip into the soothing waters of the hot tub and let your cares melt away as you gaze at the stars above. Nature lovers will delight in the backyard oasis, with direct access to the state park, offering miles of hiking trails, wildlife and scenic vistas. Professionally landscaped grounds surround the home, creating a private sanctuary where you can relax and recharge in style. Don't miss your chance to own this exceptional property, where luxury meets tranquility. Schedule your private showing today.
$181,000
709 Lincoln Avenue Wausau, WI 54403
- Type:
- Single Family
- Sq.Ft.:
- 1,560
- Status:
- Active
- Beds:
- 2
- Lot size:
- 0.17 Acres
- Year built:
- 1890
- Baths:
- 2.00
- MLS#:
- WIREX_CWBR22401811
ADDITIONAL INFORMATION
This unique home is a must see! With its many upgrades and refreshing paint colors, this home has much to offer. Beginning with a worry-free front porch made of composite, you enter into the spacious kitchen, which leads into a side mudroom area, with first-floor laundry and a full bath. The main level also contains both a living room and a large family room, as well as one bedroom. Upstairs is the second, larger bedroom, with a bonus office or play area. Head outside through the brand-new patio doors and relax on the enormous back deck which was added in 2023. Or head out to play on the beautiful private back lawn. The oversize garage was built in 2000, and includes an area for a workshop. Downstairs, you'll find even more space - the main room has insulated walls and vinyl flooring, just waiting for the addition of drywall to turn it into a cozy living space. According to the seller, many updates have been done: the sewer pipes to the street were completely replaced in the past 5-8 years, all wiring in the home was updated, and insulation was added in the attic.,There is a Simplisafe security system, which will be left with the house for your peace of mind.
$219,900
1105 Gilbert Street Wausau, WI 54403
- Type:
- Single Family
- Sq.Ft.:
- 1,548
- Status:
- Active
- Beds:
- 3
- Lot size:
- 0.27 Acres
- Year built:
- 1962
- Baths:
- 2.00
- MLS#:
- WIREX_CWBR22401809
ADDITIONAL INFORMATION
Spacious ranch home near Horrace Man middle school and Wausau East high school! Tastefully updated with contemporary colors and new flooring through out! Nice curb appeal, seated on 0.27-acre lot with a 2-car attached garage. There is a three-season porch; screened in and a brand-new deck off the back, perfect for enjoying those summer nights! Inside offers a nice flowing floor plan with a large living room with a wood burning fire place, and two large windows that let in the natural sunlight. A nice kitchen with a good number of cabinets and counter space, a large cabinet/ pantry that has pull out draws and all kitchen appliances will stay with the home. An area for a formal dining table and small dinette area in the kitchen if you prefer. Down the hall features 3 main level bedrooms, 1 of which is an owner?s suite with a walk in closet and private bath, plus a large full bath down the hall. The lower level is unfinished and ready for someone to make their own or leave unfinished for plenty of storage.,The home has recently been refreshed with new paint throughout, new flooring, new trim, new deck and freshly cleaned landscaping.
$199,000
1214 Sumner Street Wausau, WI 54403
- Type:
- Single Family
- Sq.Ft.:
- 1,789
- Status:
- Active
- Beds:
- 3
- Lot size:
- 0.29 Acres
- Year built:
- 1917
- Baths:
- 2.00
- MLS#:
- WIREX_CWBR22401797
ADDITIONAL INFORMATION
Come and enjoy the view! This charming cape cod is set across the street from a park and offers seasonal views of the city from your covered front porch. With a fenced in yard, a large shed, a patio and deck, and a side yard outside of the fence there is plenty of space for your outdoor activities. This house is filled with original charm, a lower level laundry room-that could be converted back to a bedroom, a dinette area or just an extended kitchen, and three upper level bedrooms. Many updates have been made: the furnace and humidifier with smart thermostat installed in 2019, windows, water heater, and garage doors are among the list of updates as well. There is ample space in the garage for hobbies and woodworking as well as storage space in addition to the shed. Come and see your new forever!
- Type:
- Single Family
- Sq.Ft.:
- 2,154
- Status:
- Active
- Beds:
- 3
- Lot size:
- 1.09 Acres
- Year built:
- 2022
- Baths:
- 3.00
- MLS#:
- WIREX_CWBR22401796
- Subdivision:
- Fountain Hills
ADDITIONAL INFORMATION
Open house Friday May 10th 4-7 pm and Saturday May 11th 10 am - Noon. This exquisite home, nestled within the coveted DC Everest school district, is now on the market. Brand new lawn has been planted, costing $30k. Featuring 3 bedrooms and 3 full baths, this charming ranch-style home spans 2154 square feet of meticulously crafted living space. Positioned conveniently near a host of amenities, beginning with a welcoming covered front porch, with elegant stone columns. Step inside to discover a spacious living room, with nine foot vaulted ceilings and a cozy corner fireplace, creating an inviting ambiance for relaxation or entertainment. The kitchen is a culinary enthusiast's delight, featuring custom cabinetry and a generously sized island, perfect for meal preparation and gathering with loved ones. There are gas and electric hook ups for the stove, it is currently hooked up to gas. The main level further impresses with a practical mud/laundry room conveniently situated near the garage.,A luxurious owner's suite boasting a private bath and walk-in closet. Zero-entry access, this home ensures seamless transitions from garage to interior spaces. The allure extends outdoors, where patio doors, off the dining room, lead to a splendid 16?x14? deck, offering serene views of the expansive backyard teeming with wildlife. Situated on a sprawling 1.09-acre lot, this residence provides an idyllic vantage point to witness the beauty of Wisconsin's changing seasons. Additionally, the future lower level presents an opportunity for further customization, featuring a spacious potential family room with walk-out patio doors, two potential flex rooms or offices, a 3rd finished full bathroom, and ample storage space. Completing the package is a meticulously crafted concrete driveway, adding to the home's undeniable curb appeal. Radon system installed.
$274,900
151749 Tulip Lane Wausau, WI 54401
- Type:
- Single Family
- Sq.Ft.:
- 1,967
- Status:
- Active
- Beds:
- 3
- Lot size:
- 0.35 Acres
- Year built:
- 1967
- Baths:
- 2.00
- MLS#:
- WIREX_CWBR22401795
ADDITIONAL INFORMATION
Adorable tri-level home in desirable Rib Mountain. This well maintained 3-bedroom 2-bathroom home is nestled in a quiet neighborhood bordering the Rib Mountain State Park. Spacious Living room with huge windows to let in tons of light. The dining room has original parquet hardwood flooring and opens to the eat in kitchen with lots of cupboard space, neutral counters, tile flooring and all the appliances included. Family room includes stone gas fireplace to keep you cozy on cold winter nights, sliding French doors to the wood deck overlooking the picturesque state park with lots of wildlife right outside your door. The upper area boasts 3 nice sized bedrooms with ample closet space. Large full bath with double vanity and tub/shower tile flooring. The lower level includes a bonus room perfect for "at home" office area, exercise space or playroom. The 3/4 bath and laundry room and storage room round out the lower level. Attached 2 car garage extra deep for convenient workshop space. With the beautiful and serene views all around, this home is wait
| Information is supplied by seller and other third parties and has not been verified. This IDX information is provided exclusively for consumers personal, non-commercial use and may not be used for any purpose other than to identify perspective properties consumers may be interested in purchasing. Copyright 2024 - Wisconsin Real Estate Exchange. All Rights Reserved Information is deemed reliable but is not guaranteed |
Wausau Real Estate
The median home value in Wausau, WI is $257,450. This is higher than the county median home value of $139,500. The national median home value is $219,700. The average price of homes sold in Wausau, WI is $257,450. Approximately 53.23% of Wausau homes are owned, compared to 38.85% rented, while 7.93% are vacant. Wausau real estate listings include condos, townhomes, and single family homes for sale. Commercial properties are also available. If you see a property you’re interested in, contact a Wausau real estate agent to arrange a tour today!
Wausau, Wisconsin has a population of 38,934. Wausau is less family-centric than the surrounding county with 27.86% of the households containing married families with children. The county average for households married with children is 30.75%.
The median household income in Wausau, Wisconsin is $40,260. The median household income for the surrounding county is $56,509 compared to the national median of $57,652. The median age of people living in Wausau is 39.2 years.
Wausau Weather
The average high temperature in July is 80 degrees, with an average low temperature in January of 6 degrees. The average rainfall is approximately 31.8 inches per year, with 59.6 inches of snow per year.
