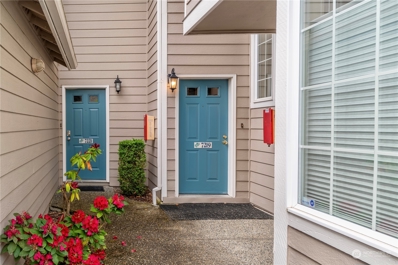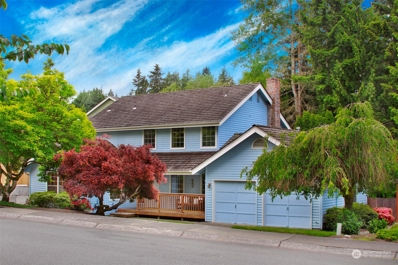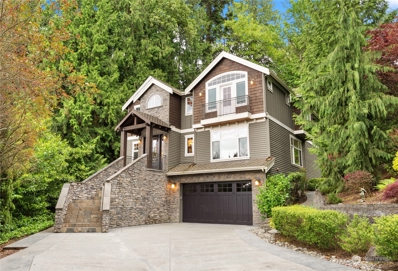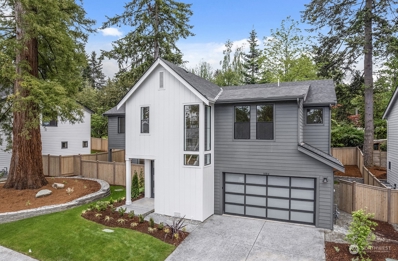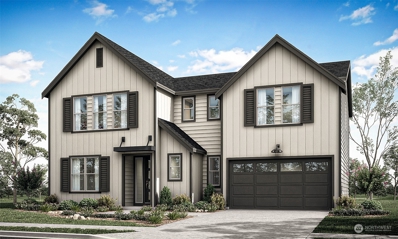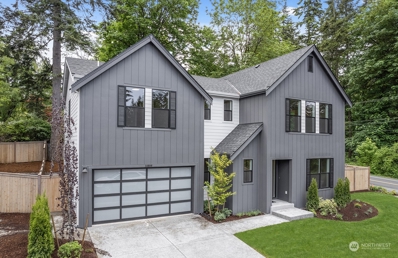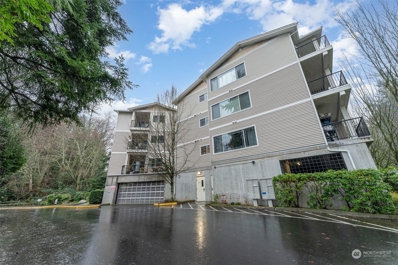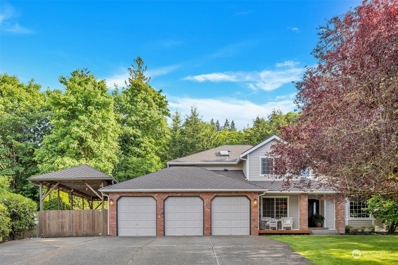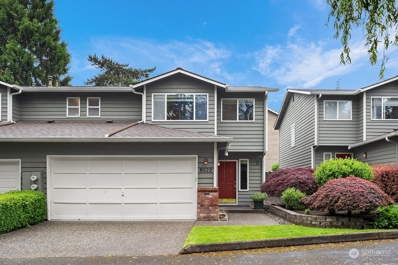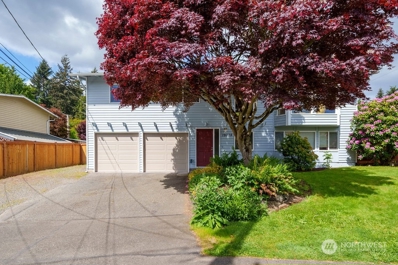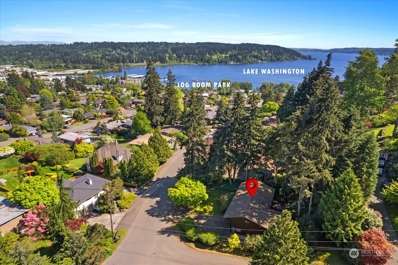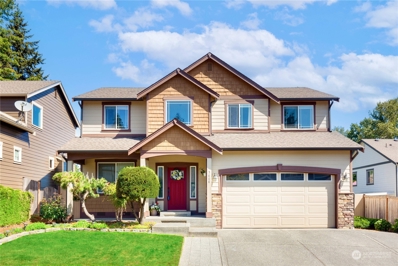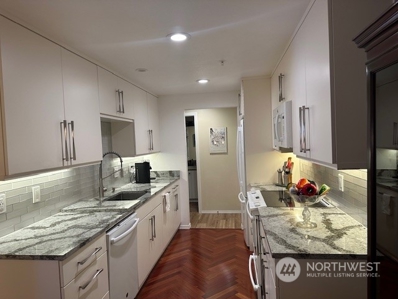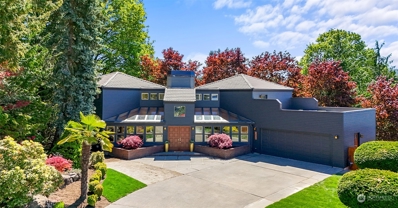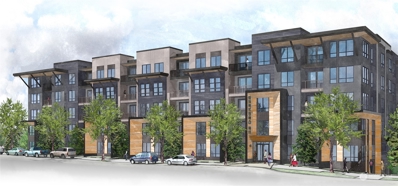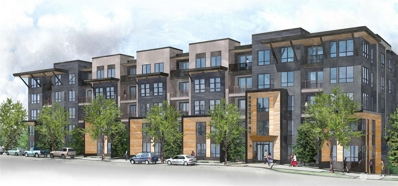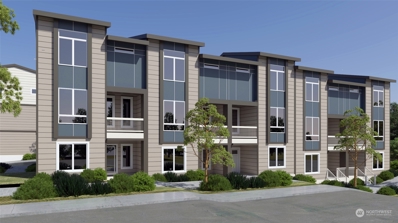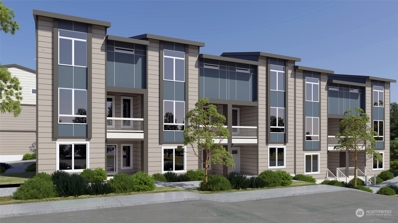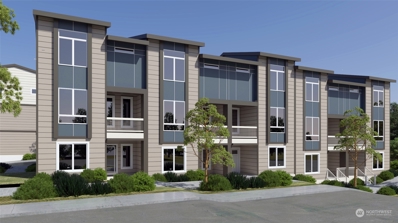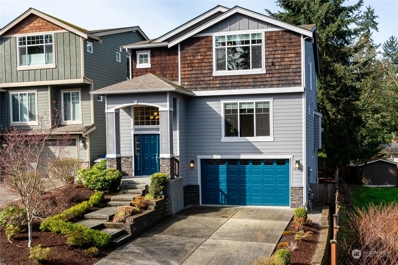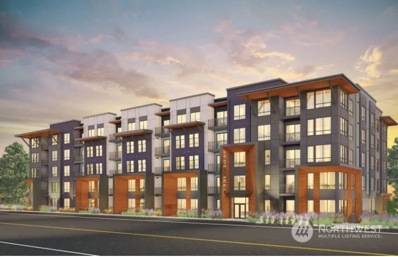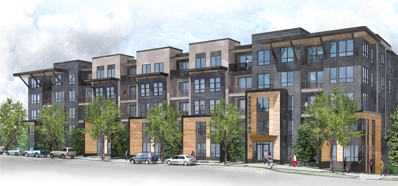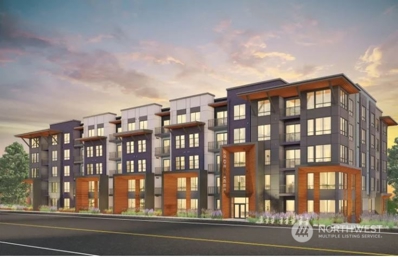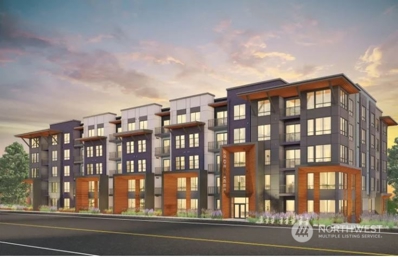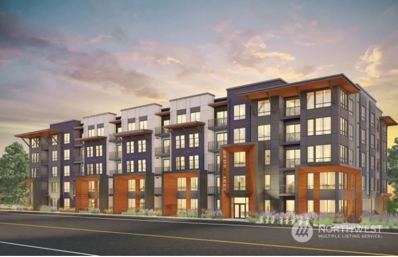Kenmore WA Homes for Sale
- Type:
- Condo
- Sq.Ft.:
- 1,090
- Status:
- NEW LISTING
- Beds:
- 2
- Year built:
- 1990
- Baths:
- 3.00
- MLS#:
- 2245416
- Subdivision:
- Inglewood/inglemoor
ADDITIONAL INFORMATION
Tranquil setting on this two bedroom, 1 full bath in master , one 3/4 in second bedroom and 1/2 bath on the main. The unit is perfect for canoeing on the Sammamish Slough with access on the 10 acre lush grounds of the complex. Maybe just sit by the slew and listen to the birds and serenity. In the unit enjoy the wood burning fireplace for those CHILLY NW nights. The deck off the living has additional storage and room for BBQ's and entertaining. The oversized one car garage has tons of overhead storage. You won't find many condo complexes with an ABUNDANCE of parking stalls. You get all the privacy of the country just minutes from downtown Kenmore.
$1,100,000
16105 70th Avenue NE Kenmore, WA 98028
- Type:
- Single Family
- Sq.Ft.:
- 2,120
- Status:
- NEW LISTING
- Beds:
- 3
- Year built:
- 1983
- Baths:
- 3.00
- MLS#:
- 2245547
- Subdivision:
- North Bay View
ADDITIONAL INFORMATION
Classic, well maintained traditional home on quiet street features ideal 3BR/2.5 BA floor plan. Spacious & open, ample natural light, formal entry, large sunken living room with large adjoining dining room, spacious remodeled kitchen & den, primary suite w/ large adjoining bath, 2 car garage, large lot with private yard & nice North Bay View neighborhood with sidewalks & underground utilities. Many recent upgrades include renovated kitchen, refurbished hardwood flooring and new carpet throughout, new furnace & air conditioner. Conveniently located within award winning Northshore School District. Area amenities include the Burke-Gilman Trail, Log Boom Park, St Edward State Park. Close to shopping, entertainment, restaurants. Must see!
$1,999,000
16910 80th Place NE Kenmore, WA 98028
- Type:
- Single Family
- Sq.Ft.:
- 3,978
- Status:
- NEW LISTING
- Beds:
- 4
- Year built:
- 2007
- Baths:
- 5.00
- MLS#:
- 2245010
- Subdivision:
- Inglewood/inglemoor
ADDITIONAL INFORMATION
Nestled in a private setting, this exquisite home offers unparalleled tranquility, natural beauty, lush greenery and expansive view. Immaculate craftsmanship w/ extensive woodwork, boxbeam ceiling, solid wood doors, gorgeous Brazilian cherry hardwood throughout, build in vacuum, new dual-zone air-conditioner. Open floor plan living and gourmet kitchen leading to a covered patio for your entertainment. Large main floor office -perfect to work from home. Two primary suit w/ spa-like bath/jetted tub, walk-in closet, fireplace. Spacious daylight basement: game room/media, bedroom, 2nd kitchen/bar, full bath-perfect for MIL/rental income. RV/boat parking and community boat lounge w/ access to Lake Washington. Minute’s to the scenic Gilman Trail.
$1,849,950
14914 Juanita Drive NE Kenmore, WA 98028
- Type:
- Single Family
- Sq.Ft.:
- 3,192
- Status:
- NEW LISTING
- Beds:
- 5
- Year built:
- 2024
- Baths:
- 4.00
- MLS#:
- 2243956
- Subdivision:
- Kenmore
ADDITIONAL INFORMATION
Introducing Redwood at Saint Andrew! With a warm and spacious interior, the 3038 Plan allows for entertaining, flexibility, and functionality. With a designer kitchen and spacious great room that opens to a fully covered patio for year-round entertaining. Main floor features a full guest suite, a second patio space, and a convenient pocket office. The second floor is built for functional living with a flexible loft area with a pocket workspace, three well-sized bedrooms, full bath, and laundry area. The spacious primary suite features a double vanity, soaking tub, and separate shower and walk-in closet. These homes are complete and move-in ready!
$1,899,950
14920 Juanita Drive NE Kenmore, WA 98028
- Type:
- Single Family
- Sq.Ft.:
- 3,192
- Status:
- NEW LISTING
- Beds:
- 5
- Year built:
- 2024
- Baths:
- 4.00
- MLS#:
- 2243949
- Subdivision:
- Kenmore
ADDITIONAL INFORMATION
Introducing Redwood at Saint Andrew! Three inspired and well designed homes featuring a guest suite & office/den/flex room on the main level. The 3192 Plan offers flexibility and multi-generational living. The great room feel of the first floor allows for ample space to relax and unwind. The clever pocket-office off the kitchen is a delightful addition to the space. The primary suite features two vanities, a separate shower, and soaking tub. Additional space within the primary suite allows for a flexible den/workout space/designer closet area plus an oversized walk-in closet adjacent to the primary bathroom. The open loft area allows for another community space. Homes come with front and rear irrigation along with fully landscaped yards.
$1,799,950
14908 Juanita Drive NE Kenmore, WA 98028
- Type:
- Single Family
- Sq.Ft.:
- 3,192
- Status:
- NEW LISTING
- Beds:
- 5
- Year built:
- 2024
- Baths:
- 4.00
- MLS#:
- 2243928
- Subdivision:
- Kenmore
ADDITIONAL INFORMATION
Introducing Redwood at Saint Andrew! Three inspired and well designed homes featuring a guest suite & office/den/flex room on the main level. The 3192 Plan offers flexibility and multi-generational living. The great room feel of the first floor allows for ample space to relax and unwind. The clever pocket-office off the kitchen is a delightful addition to the space. The primary suite features two vanities, a separate shower, and soaking tub. Additional space within the primary suite allows for a flexible den/workout space/designer closet area plus an oversized walk-in closet adjacent to the primary bathroom. The open loft area allows for another community space. Homes come with front and rear irrigation along with fully landscaped yards.
- Type:
- Condo
- Sq.Ft.:
- 1,189
- Status:
- NEW LISTING
- Beds:
- 2
- Year built:
- 2002
- Baths:
- 2.00
- MLS#:
- 2243853
- Subdivision:
- Arrowhead
ADDITIONAL INFORMATION
Embrace living in Kenmore by the lake. Public boat launch. Award winning Northshore schools. Well maintained third floor corner unit. Primary ensuite offers soaking tub, double vanity, separate shower and walk in closet. Near Bastyr University and walking trails, Level Entry elevator. Covered parking.
$1,500,000
16935 84th Avenue NE Kenmore, WA 98028
- Type:
- Single Family
- Sq.Ft.:
- 2,400
- Status:
- NEW LISTING
- Beds:
- 4
- Year built:
- 1989
- Baths:
- 3.00
- MLS#:
- 2243011
- Subdivision:
- Moorlands
ADDITIONAL INFORMATION
Central to Seattle, Eastside & Sound, huge 0.384 acre estate in coveted Northshore SD. Boat/kayak from private boat launch shared w/ only 10 homes, to Lake WA & Puget Sound! Giant Boat/RV carport+ 3 car garage. Fully fenced, professionally landscaped backyard. Covered outdoor living room w/vaulted ceiling, lights and skylights. Chef's kitchen w/ Viking range. Short walk to nature trails in Wayne Pk & Blyth Pk. 30 min walk on Burke Gilman Tr to dining/shops in old town Bothell. Main floor WFH den/bdrm, dramatic designer-curated lounge w/ vaulted ceiling connected to dining rm w/ serene garden view. Upstairs, primary suite with 5-pc bath & walk-in closet, two more bedrooms, one w/walk-in closet, and a full bath w/skylight. pre-inspected.
- Type:
- Condo
- Sq.Ft.:
- 1,548
- Status:
- NEW LISTING
- Beds:
- 3
- Year built:
- 1996
- Baths:
- 3.00
- MLS#:
- 2245034
- Subdivision:
- Kenmore
ADDITIONAL INFORMATION
Impeccably maintained townhome style condo in the Rose Garden community! Located on a peaceful dead-end street, this home offers 1,548 sqft, 3 beds and 2.5 baths. Gorgeous main level hardwoods welcome you to the open concept living, dining, fully renovated kitchen area with high end SS Bosch appliances and elevated cabinetry. Upper-level massive primary with gorgeous ensuite and walk-in closet. 2 other spacious bedrooms complete the upper level with fully renovated bathrooms. Enjoy an easy to maintain courtyard style patio with gardening space! 2-car covered garage and excellent HOA. 2-minute walk to Burke-Gilman Trail, shops, dining and entertainment! Easy access to 522/405. Northshore school district.
- Type:
- Single Family
- Sq.Ft.:
- 1,970
- Status:
- Active
- Beds:
- 4
- Year built:
- 1969
- Baths:
- 3.00
- MLS#:
- 2239497
- Subdivision:
- Kenmore
ADDITIONAL INFORMATION
This amazing 1,970 sf, 4 bed/2.25 bath home sits on a 12,107 sq ft fully fenced lot with many great features! Main level includes an updated Kitchen that w SS appliances, granite countertops, a garden window, a breakfast bar, dining area leads you to the large deck for BBQ/Grill, living area with a wood burning fireplace; 3 bedrooms all with fans; the master suite has a half bathroom; Lower level has a rec room with gas fireplace, one bedroom and a three-quarters bathroom, as well as a laundry room. 2-car garage w workspaces. Park your RV/boat on the side of the home with a 30 amps which can also be used for EV charging. The huge backyard has a tool shed, flower bed and a gazebos Quite neighborhood and great Northshore School District!
$1,000,000
18329 57th Avenue NE Kenmore, WA 98028
- Type:
- Single Family
- Sq.Ft.:
- 2,270
- Status:
- Active
- Beds:
- 3
- Year built:
- 1967
- Baths:
- 3.00
- MLS#:
- 2237726
- Subdivision:
- Uplake
ADDITIONAL INFORMATION
0.5% of loan amount in lender credit with preferred lender! Welcome to enchanting Uplake! Located on a prized corner lot, offers mature landscaping and abundant privacy on nearly 1/3 acre. You’ll find a well-designed layout with 3 bedrooms, 2.25 baths, plus a bonus room in the daylight basement featuring a wet bar, half bath, and fireplace—ideal for guests or entertainment. The expansive primary suite includes an oversized walk-in closet and in-suite washer/dryer. The kitchen, flooded with natural light, provides a delightful view of the deck and tiered backyard. Recent updates include a newer roof and exterior paint. Additionally, there's RV/boat parking! Enjoy easy access to the Aqua Club, Burke Gilman Trail, Lake Washington, and more.
$1,280,000
5608 NE 198th Place Kenmore, WA 98028
- Type:
- Single Family
- Sq.Ft.:
- 2,200
- Status:
- Active
- Beds:
- 4
- Year built:
- 2010
- Baths:
- 3.00
- MLS#:
- 2236226
- Subdivision:
- Kenmore
ADDITIONAL INFORMATION
Welcome to this elegant 2-story residence, constructed in 2010 and nestled on a private road. This home offers the comfort of a fenced backyard, central AC, and an attached two-car garage. The interior features a formal dining room, a spacious kitchen with stainless steel appliances, and a cozy family room adorned with a gas fireplace. The second floor houses a large primary suite, three additional bedrooms, and a versatile den/office space. The professionally landscaped backyard provides a private oasis complete with a storage shed, ideal for relaxation and entertainment. Freshly painted interiors and brand-new carpeting ensure this home is move-in ready. Enjoy the added benefit of NO HOA!
- Type:
- Condo
- Sq.Ft.:
- 991
- Status:
- Active
- Beds:
- 2
- Year built:
- 1992
- Baths:
- 2.00
- MLS#:
- 2236344
- Subdivision:
- Kenmore
ADDITIONAL INFORMATION
WOW, SELLER WILL OFFER $5000 TOWARDS BUYERS ALLOWABLE CLOSING COSTS OR RATE BUY-DOWN at listed price , what a great convenient in town location, close to shops, restaurants, parks and, Kenmore downtown area. Updated kitchen and master bath, large primary bedroom. W/D in unit, reserved parking space in common garage, extra storage room. Gas fireplace.
$1,799,995
14923 73rd Avenue NE Kenmore, WA 98028
- Type:
- Single Family
- Sq.Ft.:
- 4,390
- Status:
- Active
- Beds:
- 5
- Year built:
- 1985
- Baths:
- 4.00
- MLS#:
- 2235793
- Subdivision:
- Kenmore
ADDITIONAL INFORMATION
Stunning home located in sought after Kenmore in the Northshore School District. As you enter this home you step into a beautiful plant solarium that is one of a kind.This 5 bedroom,3.25 bathrooms is updated throughout w/new carpet,new interior & exterior paint,new sod & landscaping & freshly refinished real hardwoods w/ new gas fireplace to cozy up to in the amazing sunken living room.Bedroom on the main can be used as an office or bedroom with 2 laundry rooms.This home features a downstairs basement w/ 2 bedrooms & a full kitchen & laundry for possible rental potential & movie theater room.the upstairs features 2 bedrooms w/a primary suite, loft & rooftop deck for the best sunset views. Near Saint Edwards Park & Inglewood Golf Course.
- Type:
- Condo
- Sq.Ft.:
- 1,491
- Status:
- Active
- Beds:
- 2
- Year built:
- 2024
- Baths:
- 2.00
- MLS#:
- 2230228
- Subdivision:
- Kenmore
ADDITIONAL INFORMATION
Welcome to 25 Degrees, beautifully located in Kenmore! Our Dayton floorplan offers 2 bedrooms, 2 baths, and an additional flex room. LAST DAYTON AVAILABLE! With vinyl plank and quartz countertops all throughout, a large Owners suite + walk-in closet, and your own private balcony, welcome to luxurious living! Beautiful finishes and modern hardware, elevator access, secure garage and additional guest parking, this has it all! Like to entertain? Take advantage of the massive living + dining area, with loads of cabinet space. Meanwhile, you never have to worry about stairs again! Estimated delivery in Summer 2024. Buyer must register their broker at first visit by completing a Guest Registration Card. Broker registration policy #4704.
- Type:
- Condo
- Sq.Ft.:
- 1,491
- Status:
- Active
- Beds:
- 2
- Year built:
- 2024
- Baths:
- 2.00
- MLS#:
- 2229661
- Subdivision:
- Kenmore
ADDITIONAL INFORMATION
Welcome to 25 Degrees, beautifully located in Kenmore! Our Dayton floorplan offers 2 bedrooms, 2 baths, and an additional flex room. With vinyl plank and quartz countertops all throughout, a large Owners suite + walk-in closet, and your own private balcony, welcome to luxurious living! Beautiful finishes and modern hardware, elevator access, secure garage and additional guest parking, this has it all! Like to entertain? Take advantage of the massive living + dining area, with loads of cabinet space. Meanwhile, you never have to worry about stairs again! Estimated completion date of Summer 2024. Buyer must register their broker at first visit by completing a Guest Registration Card. Broker registration policy #4704.
- Type:
- Single Family
- Sq.Ft.:
- 1,775
- Status:
- Active
- Beds:
- 4
- Year built:
- 2024
- Baths:
- 4.00
- MLS#:
- 2230201
- Subdivision:
- Kenmore
ADDITIONAL INFORMATION
At the north end of Lake Washington, *lot A103* at the Shore16 by MSR Communities offers an active lifestyle with the Burke-Gilman Trail to bike, numerous dining options, UW Bothell down the road, and Woodinville’s renowned wineries an easy distance away. Each home here boasts an incredible chef's kitchen w/ Quartz counters and Kitchen-Aid SS appliances along with central air, a Ring Doorbell, covered Trex deck, and a 2-Car garage. Create your perfect productivity or play space, or guest haven in the lower level guest-suite. Seattle and Bellevue are only 30 minutes away via Hwy 522. The Shore16 brings our region’s natural beauty and bustling tech hubs within an easy distance; you will love it here. Estimated completion 11/30/2024.
- Type:
- Single Family
- Sq.Ft.:
- 1,775
- Status:
- Active
- Beds:
- 4
- Year built:
- 2024
- Baths:
- 4.00
- MLS#:
- 2230225
- Subdivision:
- Kenmore
ADDITIONAL INFORMATION
At the north end of Lake Washington, *END UNIT lot A105* at the Shore16 by MSR Communities offers an active lifestyle with the Burke-Gilman Trail to bike, numerous dining options, UW Bothell down the road, and Woodinville’s renowned wineries an easy distance away. Each home here boasts an incredible chef's kitchen w/ Quartz counters and Kitchen-Aid SS appliances along with central air, a Ring Doorbell, covered Trex deck, and a 2-Car garage. Create your perfect productivity or play space, or guest haven in the lower level guest-suite. Seattle and Bellevue are only 30 minutes away via Hwy 522. The Shore16 brings our region’s natural beauty and bustling tech hubs within an easy distance; you will love it here. Estimated completion 11/30/2024.
- Type:
- Single Family
- Sq.Ft.:
- 1,775
- Status:
- Active
- Beds:
- 4
- Year built:
- 2024
- Baths:
- 4.00
- MLS#:
- 2227566
- Subdivision:
- Kenmore
ADDITIONAL INFORMATION
At the north end of Lake Washington, *lot A102* at the Shore16 by MSR Communities offers an active lifestyle with the Burke-Gilman Trail to bike, numerous dining options, UW Bothell down the road, and Woodinville’s renowned wineries an easy distance away. Each home here boasts an incredible chef's kitchen w/ Quartz counters and Kitchen-Aid SS appliances along with central air, a Ring Doorbell, covered Trex deck, and a 2-Car garage. Create your perfect productivity or play space, or guest haven in the lower level guest-suite. Seattle and Bellevue are only 30 minutes away via Hwy 522. The Shore16 brings our region’s natural beauty and bustling tech hubs within an easy distance; you will love it here. Estimated completion 11/30/2024.
$1,499,950
16519 82nd Place NE Kenmore, WA 98028
- Type:
- Single Family
- Sq.Ft.:
- 3,370
- Status:
- Active
- Beds:
- 5
- Year built:
- 2017
- Baths:
- 4.00
- MLS#:
- 2223516
- Subdivision:
- Moorlands
ADDITIONAL INFORMATION
Stunning Northwest Contemporary home in wonderful Kenmore location! Step into this 3128sf home with grand entry and vaulted ceilings! This is a 5 bedroom & 3.5 bath home with great room concept. The kitchen is designed for a chef; including stainless steel appliances, gas stove, well-appointed cabinets and quartz countertops with brilliant subway backsplash. Spacious covered deck off kitchen plumbed for gas with steps to large, fully fenced backyard. Professionally installed surround-sound for maximum entertainment experience coupled with gas fireplace in the family room. Complete lower level mother-in-law with its separate bath and W&D. Home has A/C and fire-sprinkler system. Fantastic, bright cul-de-sac neighborhood. No HOA.
- Type:
- Condo
- Sq.Ft.:
- 1,332
- Status:
- Active
- Beds:
- 2
- Year built:
- 2024
- Baths:
- 2.00
- MLS#:
- 2213861
- Subdivision:
- Kenmore
ADDITIONAL INFORMATION
Welcome to 25 Degrees! The Clarkston floorplan brings you 2 bedrooms, 2 baths and an additional flex room. Come see what low maintenance modern living looks like! With beautiful quartz countertops throughout, all the cabinet space you could ever want, a large Owner's Suite and huge walk-in closet, this suite offers it all! Walk outside to the public park, restaurants, pubs, coffee shops, and more all at your convenience! Beautiful landscaping maintained without ever having to pick up a gardening tool! It can't get easier than this. Estimated completion date of Summer 2024. Buyers must register their broker by completing a Registration Card. Broker registration policy #4704.
- Type:
- Condo
- Sq.Ft.:
- 1,487
- Status:
- Active
- Beds:
- 2
- Year built:
- 2024
- Baths:
- 2.00
- MLS#:
- 2198458
- Subdivision:
- Kenmore
ADDITIONAL INFORMATION
This is 25 Degrees!! Our Easton floorplan is a sight to see! Offering 2 bedrooms and 2 baths, sleek quartz countertops and vinyl plank throughout and your own private balcony. Come join the low maintenance lifestyle club, with secure garage parking, an elevator, and food, drinks and groceries all within walking distance! With a massive living + dining area, you can entertain comfortably all night long! Estimated delivery date of Summer 2024. Buyer must register their broker at first visit by completing a Guest Registration Card. Broker registration policy #4704.
- Type:
- Condo
- Sq.Ft.:
- 1,332
- Status:
- Active
- Beds:
- 2
- Year built:
- 2024
- Baths:
- 2.00
- MLS#:
- 2192864
- Subdivision:
- Kenmore
ADDITIONAL INFORMATION
Welcome to 25 Degrees! The Clarkston floorplan brings you 2 bedrooms, 2 baths and an additional flex room. Come see what low maintenance modern living looks like! With beautiful quartz countertops throughout, all the cabinet space you could ever want, a large Owner's Suite and huge walk-in closet, this suite offers it all! Walk outside to the public park, restaurants, pubs, coffee shops, and more all at your convenience! Beautiful landscaping maintained without ever having to pick up a gardening tool! It can't get easier than this. Estimated completion date of Summer 2024. Buyers must register their broker by completing a Registration Card. Broker registration policy #4704.
- Type:
- Condo
- Sq.Ft.:
- 1,332
- Status:
- Active
- Beds:
- 2
- Year built:
- 2024
- Baths:
- 2.00
- MLS#:
- 2183639
- Subdivision:
- Kenmore
ADDITIONAL INFORMATION
Grand Opening! Welcome to 25 Degrees! The Clarkston floorplan brings you 2 bedrooms, 2 baths and an additional flex room. Come see what low maintenance modern living looks like! With beautiful quartz countertops throughout, all the cabinet space you could ever want, a large Owner's Suite and huge walk-in closet, this suite offers it all! Walk outside to the public park, restaurants, pubs, coffee shops, and more all at your convenience! Beautiful landscaping maintained without ever having to pick up a gardening tool! It can't get easier than this. Estimated completion date of Summer 2024. Buyers must register their broker by completing a Registration Card.
- Type:
- Condo
- Sq.Ft.:
- 955
- Status:
- Active
- Beds:
- 1
- Year built:
- 2024
- Baths:
- 1.00
- MLS#:
- 2183638
- Subdivision:
- Kenmore
ADDITIONAL INFORMATION
Ready to move on to easy living? 25 Degrees is here for you! Our Anacortes floorplan offers 1 bed, 1 bath and an additional flex room. With thick quartz countertops throughout, beautifully crafted cabinets with modern hardware, a private Owners Suite with a walk-in closet, and your own balcony, this is one you can't pass up! Beautiful landscaping, a public park and secure garage parking right at your doorstep. Perfectly located in Kenmore, offering restaurants, coffee shops, bars and more fun all nearby! Estimated delivery to be Summer 2024. Buyer must register their broker at first visit by completing a Guest Registration Card.

Listing information is provided by the Northwest Multiple Listing Service (NWMLS). Based on information submitted to the MLS GRID as of {{last updated}}. All data is obtained from various sources and may not have been verified by broker or MLS GRID. Supplied Open House Information is subject to change without notice. All information should be independently reviewed and verified for accuracy. Properties may or may not be listed by the office/agent presenting the information.
The Digital Millennium Copyright Act of 1998, 17 U.S.C. § 512 (the “DMCA”) provides recourse for copyright owners who believe that material appearing on the Internet infringes their rights under U.S. copyright law. If you believe in good faith that any content or material made available in connection with our website or services infringes your copyright, you (or your agent) may send us a notice requesting that the content or material be removed, or access to it blocked. Notices must be sent in writing by email to: xomeriskandcompliance@xome.com).
“The DMCA requires that your notice of alleged copyright infringement include the following information: (1) description of the copyrighted work that is the subject of claimed infringement; (2) description of the alleged infringing content and information sufficient to permit us to locate the content; (3) contact information for you, including your address, telephone number and email address; (4) a statement by you that you have a good faith belief that the content in the manner complained of is not authorized by the copyright owner, or its agent, or by the operation of any law; (5) a statement by you, signed under penalty of perjury, that the information in the notification is accurate and that you have the authority to enforce the copyrights that are claimed to be infringed; and (6) a physical or electronic signature of the copyright owner or a person authorized to act on the copyright owner’s behalf. Failure to include all of the above information may result in the delay of the processing of your complaint.”
Kenmore Real Estate
The median home value in Kenmore, WA is $647,600. This is higher than the county median home value of $620,900. The national median home value is $219,700. The average price of homes sold in Kenmore, WA is $647,600. Approximately 69.22% of Kenmore homes are owned, compared to 27.46% rented, while 3.32% are vacant. Kenmore real estate listings include condos, townhomes, and single family homes for sale. Commercial properties are also available. If you see a property you’re interested in, contact a Kenmore real estate agent to arrange a tour today!
Kenmore, Washington 98028 has a population of 22,154. Kenmore 98028 is more family-centric than the surrounding county with 41.69% of the households containing married families with children. The county average for households married with children is 35.76%.
The median household income in Kenmore, Washington 98028 is $96,277. The median household income for the surrounding county is $83,571 compared to the national median of $57,652. The median age of people living in Kenmore 98028 is 39.6 years.
Kenmore Weather
The average high temperature in July is 75.7 degrees, with an average low temperature in January of 37 degrees. The average rainfall is approximately 42.9 inches per year, with 3.6 inches of snow per year.
