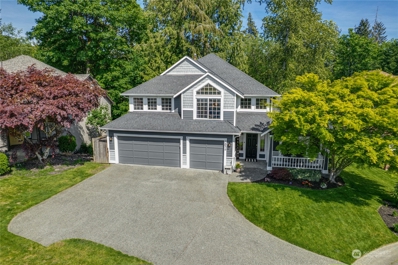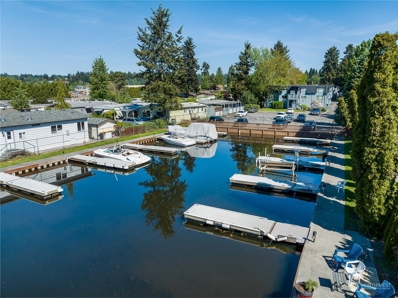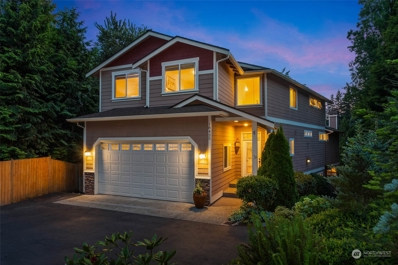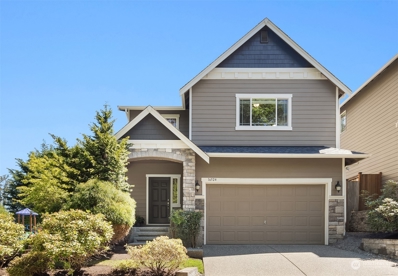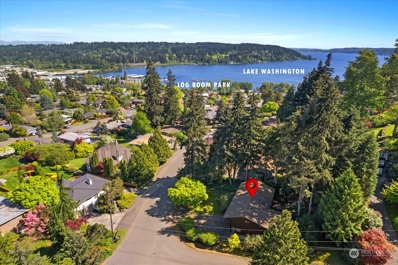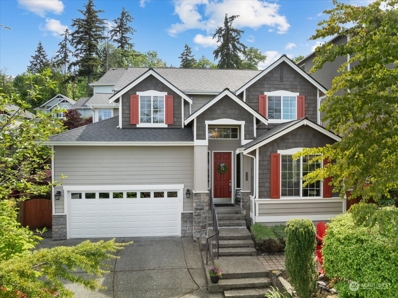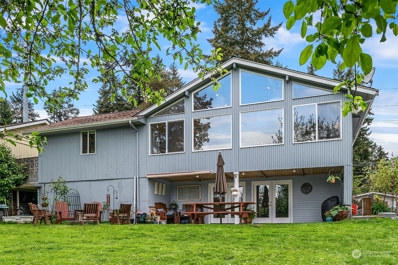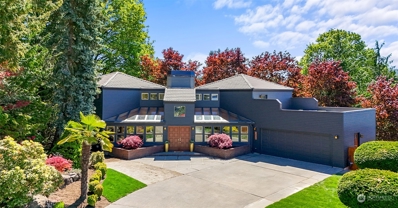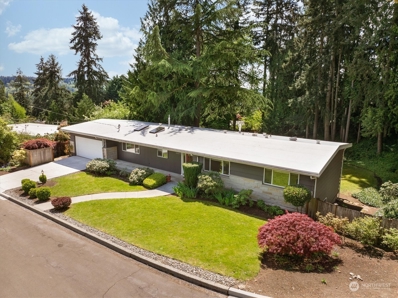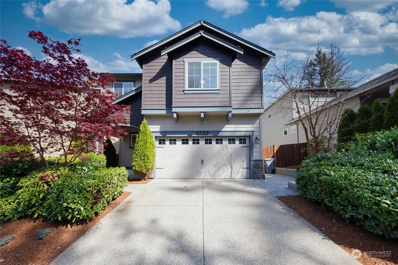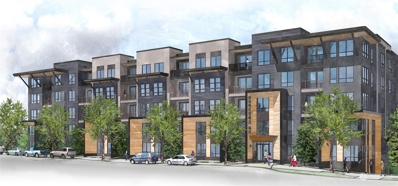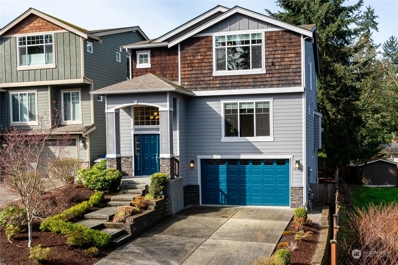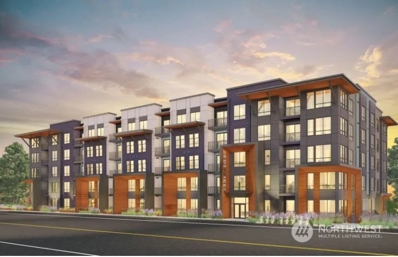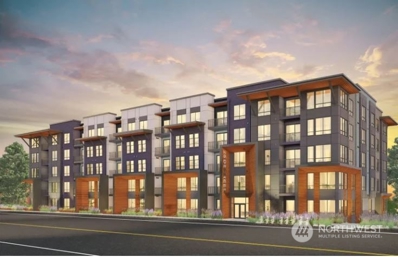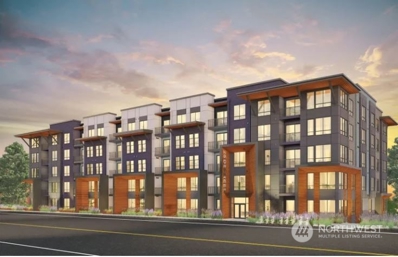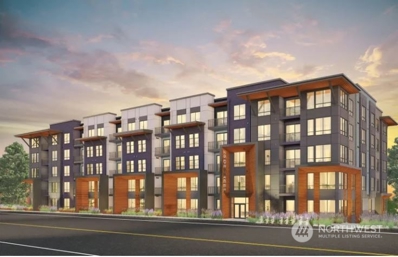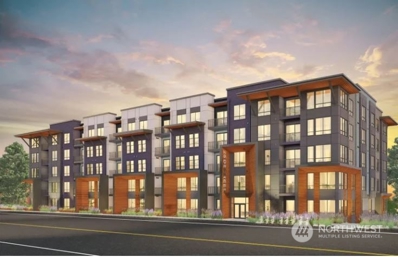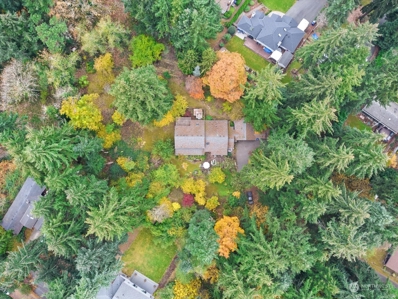Kenmore WA Homes for Sale
$1,450,000
7836 NE 147th Street Kenmore, WA 98028
- Type:
- Single Family
- Sq.Ft.:
- 2,580
- Status:
- NEW LISTING
- Beds:
- 4
- Year built:
- 1996
- Baths:
- 3.00
- MLS#:
- 2229802
- Subdivision:
- Kenmore
ADDITIONAL INFORMATION
Nestled in a quaint cul-de-sac promising both privacy & a sense of community, this thoughtfully updated home offers unparalleled convenience to Kirkland & Kenmore. A charming front porch & timeless architecture welcome you inside to vaulted sun filled spaces with modern hardwoods. The stylish & inviting atmosphere features a spacious floor plan w/large home office, two living spaces, formal & informal dining & primary suite w/5 piece bath & walk-in closet. An open-concept kitchen w/stainless appliances & ample storage flows seamlessly to the flex space with cozy gas fireplace & an expansive deck perfect for entertaining or relaxing. Addl perks incl 3-car garage, fully fenced yard backing to privacy of a greenbelt & proximity to NS schools.
- Type:
- Condo
- Sq.Ft.:
- 604
- Status:
- NEW LISTING
- Beds:
- 1
- Year built:
- 1969
- Baths:
- 1.00
- MLS#:
- 2237129
- Subdivision:
- Kenmore
ADDITIONAL INFORMATION
Welcome to your future, ideally located condo! Perfectly situated along the picturesque Sammamish River, which gracefully feeds into stunning Lake Washington. This well laid out 1-bedroom, 1-bath condo with private laundry offers an ideal blend of comfort, convenience, and natural beauty. A well maintained HOA with low dues is rare and hard to find! However, this condo community offers amenities to enhance your lifestyle. A community sauna and direct water access, this property has it all. Located in the heart of Kenmore. Enjoy easy access to the scenic Burke-Gilman Trail. Just a short distance to a variety of restaurants, shops, and local amenities. Don't miss the opportunity to immerse yourself in all that Kenmore has to offer!
$1,398,000
18425 62nd Avenue NE Kenmore, WA 98028
- Type:
- Single Family
- Sq.Ft.:
- 2,960
- Status:
- NEW LISTING
- Beds:
- 4
- Year built:
- 2007
- Baths:
- 4.00
- MLS#:
- 2237587
- Subdivision:
- Kenmore
ADDITIONAL INFORMATION
4 BD /3.5 BA + office + bonus, PNW Craftsman home, situated on .35 acres, nestled in the heart of Kenmore. Custom built, this home has open-concept living on the main floor, w/ stunning walnut trim & soaring vaulted ceilings. Step outside onto the entertainment deck, complete w/ an outdoor fireplace, partially covered to accommodate year-round enjoyment. The fully fenced and secluded yard, bordering a green belt, provides a picturesque backdrop visible from every window. Chefs kitchen, a primary suite with a remodeled bath, and the lower level bonus room with bedroom + bath make this home turn-key. With easy access to the Burke Gilman Trail, Lake Washington, DT Kenmore & desirable NS school district. Easy commute to Seattle & Eastside.
$1,389,000
16524 82nd Place NE Kenmore, WA 98028
- Type:
- Single Family
- Sq.Ft.:
- 3,000
- Status:
- NEW LISTING
- Beds:
- 4
- Year built:
- 2009
- Baths:
- 3.00
- MLS#:
- 2234977
- Subdivision:
- Inglewood/inglemoor
ADDITIONAL INFORMATION
Perched on a quiet corner lot, this spacious and inviting Inglemoor Crest home exudes elegance! The grand entry’s soaring ceilings, rich hardwoods and bright white trim welcomes your arrival. Open living and dining rooms engage in a seamless flow to the kitchen while the main floor office, flanked by French doors, offers solitude. With granite counters, gas range, and a spacious dining nook, the kitchen opens to the lushly landscaped back patio. Upstairs, lovely views await in the Primary en-suite with soaking tub + walk-in closet. 3 more bedrooms up offer great flexibility as one could be used as a bonus room! Laundry up, A/C for summer, spacious garage! Prime location, Coveted Northshore Schools, and pre-inspected for your peace of mind!
$1,000,000
18329 57th Avenue NE Kenmore, WA 98028
- Type:
- Single Family
- Sq.Ft.:
- 2,270
- Status:
- NEW LISTING
- Beds:
- 3
- Year built:
- 1967
- Baths:
- 3.00
- MLS#:
- 2237726
- Subdivision:
- Uplake
ADDITIONAL INFORMATION
Welcome to the charming Uplake neighborhood! This home is situated on a coveted corner lot, boasts mature landscaping and ample privacy on a shy 1/3 acre. Step inside to discover a thoughtfully designed layout featuring 3 beds, 2.25 baths along with a bonus room with wet bar, 1/2 bath and fireplace in the daylight basement - perfect for accommodating guests or an entertainment space. Very spacious primary suite with oversized walk-in closet, & washer/dryer. The kitchen is bathed in natural light streaming through an abundance of windows, it offers a delightful view of the deck and tiered backyard. Newer roof and exterior paint. RV/boat parking! Easy access to the Aqua Club, Burke Gilman, Lake Washington, and more. Welcome Home!
$1,300,000
19720 82nd Lane NE Kenmore, WA 98028
- Type:
- Single Family
- Sq.Ft.:
- 2,450
- Status:
- NEW LISTING
- Beds:
- 4
- Year built:
- 2004
- Baths:
- 3.00
- MLS#:
- 2235579
- Subdivision:
- Kenmore
ADDITIONAL INFORMATION
This beautiful 4-bedroom home sits at the end of a quiet lane in the desirable Bridlepath neighborhood. Thoughtfully designed with high ceilings and big picture windows which fill the living & dining room with natural light. The butler's pantry leads you into the gourmet kitchen with maple cabinets, new stainless appliances and granite slab island. Impressive family room with box beam ceilings, built-in shelving & surround sound, perfect for movie nights. Dine outside in the garden with 2 private patios to choose from. The new roof comes with a warranty, and enjoy the central A/C during those sunny days ahead. Close to restaurants, shops, trails and access to the community sport courts/playground. Award-winning Northshore schools!
$1,250,000
15534 84th Avenue NE Kenmore, WA 98028
- Type:
- Single Family
- Sq.Ft.:
- 2,950
- Status:
- NEW LISTING
- Beds:
- 3
- Year built:
- 1967
- Baths:
- 3.00
- MLS#:
- 2236766
- Subdivision:
- Kenmore
ADDITIONAL INFORMATION
This Daylight Rambler has been well maintained & cared for & is flooded with light through the picture windows. Well equipped kitchen for culinary delights, spacious great rm w/vaulted ceilings, & views of nature beyond. A gas fireplace anchors the room making it perfect for intimate gatherings, or larger parties! Sumptuous & spacious primary suite on main floor, with laundry for ease of living. Second bedroom on main has generous built-in cabinetry. Lower level is open & inviting w/a masonry fireplace & wet bar complete w/sink, microwave & small refrigerator. Laundry room, den, bedroom, ¾ bath. Outside is a private covered patio perfect for entertaining on those damp days, or al fresco under the stars! Welcome Home!
$1,799,995
14923 73rd Avenue NE Kenmore, WA 98028
- Type:
- Single Family
- Sq.Ft.:
- 4,390
- Status:
- Active
- Beds:
- 5
- Year built:
- 1985
- Baths:
- 4.00
- MLS#:
- 2235793
- Subdivision:
- Kenmore
ADDITIONAL INFORMATION
Stunning home located in sought after Kenmore in the Northshore School District. As you enter this home you step into a beautiful plant solarium that is one of a kind.This 5 bedroom,3.25 bathrooms is updated throughout w/new carpet,new interior & exterior paint,new sod & landscaping & freshly refinished real hardwoods w/ new gas fireplace to cozy up to in the amazing sunken living room.Bedroom on the main can be used as an office or bedroom with 2 laundry rooms.This home features a downstairs basement w/ 2 bedrooms & a full kitchen & laundry for possible rental potential & movie theater room.the upstairs features 2 bedrooms w/a primary suite, loft & rooftop deck for the best sunset views. Near Saint Edwards Park & Inglewood Golf Course.
$1,400,000
6409 NE 183rd Street Kenmore, WA 98028
- Type:
- Single Family
- Sq.Ft.:
- 3,100
- Status:
- Active
- Beds:
- 5
- Year built:
- 1959
- Baths:
- 3.00
- MLS#:
- 2227138
- Subdivision:
- Kenmore
ADDITIONAL INFORMATION
One story living 3 bed/2 bath with basement unit 2 bed/1 bath with rental history. Nestled between I-5 and 405, surrounded by trees for privacy. Immaculate home has tons of updates (upstairs completed in 2008) including newer roof (2011), electrical and plumbing, (re-pipe completed 2023) driveway redone in 2022. Lot is .43 acres and owner states it is sub-dividable. Open kitchen with computer area and granite counters with tons of storage. The dining & great room with refinished HW floors opens to the deck overlooking beautifully landscaped backyard. Blocks to Downtown Kenmore with several Breweries. Walkable lake access with a playground. You can watch seaplanes & explore Burke Gilman Trail. Pre-Inspection available after showing.
$1,480,000
7514 NE 166th Street Kenmore, WA 98028
- Type:
- Single Family
- Sq.Ft.:
- 3,040
- Status:
- Active
- Beds:
- 5
- Year built:
- 2015
- Baths:
- 4.00
- MLS#:
- 2231857
- Subdivision:
- Kenmore
ADDITIONAL INFORMATION
Meticulously maintained and elegant, this open and light-filled DR Horton home is a must-see. Main floor features open kitchen with a huge island, walk-in pantry, and a gas stovetop with a newer range hood. It also includes a formal living room and dining room. Upstairs, you'll find a large primary suite with a 5-piece en-suite bathroom and walk-in closet, three additional generously sized bedrooms, plus a bonus room. The lower level offers a bedroom, full bathroom, family room, and extra storage space. The large deck and fully fenced backyard are perfect for relaxation and outdoor gatherings. Award winning Northshore schools. Quick access for commutes to Seattle and the Eastside. Pre-inspected. Check it out before it’s gone!
- Type:
- Condo
- Sq.Ft.:
- 1,491
- Status:
- Active
- Beds:
- 2
- Year built:
- 2024
- Baths:
- 2.00
- MLS#:
- 2230228
- Subdivision:
- Kenmore
ADDITIONAL INFORMATION
Welcome to 25 Degrees, beautifully located in Kenmore! Our Dayton floorplan offers 2 bedrooms, 2 baths, and an additional flex room. With vinyl plank and quartz countertops all throughout, a large Owners suite + walk-in closet, and your own private balcony, welcome to luxurious living! Beautiful finishes and modern hardware, elevator access, secure garage and additional guest parking, this has it all! Like to entertain? Take advantage of the massive living + dining area, with loads of cabinet space. Meanwhile, you never have to worry about stairs again! Estimated completion date of Summer 2024. Buyer must register their broker at first visit by completing a Guest Registration Card. Broker registration policy #4704.
$1,499,950
16519 82nd Place NE Kenmore, WA 98028
- Type:
- Single Family
- Sq.Ft.:
- 3,370
- Status:
- Active
- Beds:
- 5
- Year built:
- 2017
- Baths:
- 4.00
- MLS#:
- 2223516
- Subdivision:
- Moorlands
ADDITIONAL INFORMATION
Stunning Northwest Contemporary home in wonderful Kenmore location! Step into this 3128sf home with grand entry and vaulted ceilings! This is a 5 bedroom & 3.5 bath home with great room concept. The kitchen is designed for a chef; including stainless steel appliances, gas stove, well-appointed cabinets and quartz countertops with brilliant subway backsplash. Spacious covered deck off kitchen plumbed for gas with steps to large, fully fenced backyard. Professionally installed surround-sound for maximum entertainment experience coupled with gas fireplace in the family room. Complete lower level mother-in-law with its separate bath and W&D. Home has A/C and fire-sprinkler system. Fantastic, bright cul-de-sac neighborhood. No HOA.
- Type:
- Condo
- Sq.Ft.:
- 1,332
- Status:
- Active
- Beds:
- 2
- Year built:
- 2024
- Baths:
- 2.00
- MLS#:
- 2213861
- Subdivision:
- Kenmore
ADDITIONAL INFORMATION
Welcome to 25 Degrees! The Clarkston floorplan brings you 2 bedrooms, 2 baths and an additional flex room. Come see what low maintenance modern living looks like! With beautiful quartz countertops throughout, all the cabinet space you could ever want, a large Owner's Suite and huge walk-in closet, this suite offers it all! Walk outside to the public park, restaurants, pubs, coffee shops, and more all at your convenience! Beautiful landscaping maintained without ever having to pick up a gardening tool! It can't get easier than this. Estimated completion date of Summer 2024. Buyers must register their broker by completing a Registration Card. Broker registration policy #4704.
- Type:
- Condo
- Sq.Ft.:
- 1,332
- Status:
- Active
- Beds:
- 2
- Year built:
- 2024
- Baths:
- 2.00
- MLS#:
- 2192864
- Subdivision:
- Kenmore
ADDITIONAL INFORMATION
Welcome to 25 Degrees! The Clarkston floorplan brings you 2 bedrooms, 2 baths and an additional flex room. Come see what low maintenance modern living looks like! With beautiful quartz countertops throughout, all the cabinet space you could ever want, a large Owner's Suite and huge walk-in closet, this suite offers it all! Walk outside to the public park, restaurants, pubs, coffee shops, and more all at your convenience! Beautiful landscaping maintained without ever having to pick up a gardening tool! It can't get easier than this. Estimated completion date of Summer 2024. Buyers must register their broker by completing a Registration Card. Broker registration policy #4704.
- Type:
- Condo
- Sq.Ft.:
- 1,332
- Status:
- Active
- Beds:
- 2
- Year built:
- 2024
- Baths:
- 2.00
- MLS#:
- 2183639
- Subdivision:
- Kenmore
ADDITIONAL INFORMATION
Grand Opening! Welcome to 25 Degrees! The Clarkston floorplan brings you 2 bedrooms, 2 baths and an additional flex room. Come see what low maintenance modern living looks like! With beautiful quartz countertops throughout, all the cabinet space you could ever want, a large Owner's Suite and huge walk-in closet, this suite offers it all! Walk outside to the public park, restaurants, pubs, coffee shops, and more all at your convenience! Beautiful landscaping maintained without ever having to pick up a gardening tool! It can't get easier than this. Estimated completion date of Summer 2024. Buyers must register their broker by completing a Registration Card.
- Type:
- Condo
- Sq.Ft.:
- 955
- Status:
- Active
- Beds:
- 1
- Year built:
- 2024
- Baths:
- 1.00
- MLS#:
- 2183638
- Subdivision:
- Kenmore
ADDITIONAL INFORMATION
Ready to move on to easy living? 25 Degrees is here for you! Our Anacortes floorplan offers 1 bed, 1 bath and an additional flex room. With thick quartz countertops throughout, beautifully crafted cabinets with modern hardware, a private Owners Suite with a walk-in closet, and your own balcony, this is one you can't pass up! Beautiful landscaping, a public park and secure garage parking right at your doorstep. Perfectly located in Kenmore, offering restaurants, coffee shops, bars and more fun all nearby! Estimated delivery to be Summer 2024. Buyer must register their broker at first visit by completing a Guest Registration Card.
- Type:
- Condo
- Sq.Ft.:
- 979
- Status:
- Active
- Beds:
- 1
- Year built:
- 2024
- Baths:
- 1.00
- MLS#:
- 2183629
- Subdivision:
- Kenmore
ADDITIONAL INFORMATION
Welcome to 25 Degrees! Our Fremont floorplan is one of a kind... literally! The ONLY plan in this entire community. This ADA accessible unit offers 1 bedroom and 1 bath with the additional flex room. With beautiful interior finishes, sleek quartz countertops, modern hardware and rays of natural light, and your own private balcony, this is one you don't want to miss out on. Get used to the low maintenance lifestyle, while enjoying many restaurants, supermarkets, coffee shops and more at a walking distance! Estimated completion date of Summer 2024. Buyer must register their broker on the first visit by completing a Guest Registration Card.
$3,600,000
16023 74th Avenue NE Kenmore, WA 98028
- Type:
- Single Family
- Sq.Ft.:
- 3,230
- Status:
- Active
- Beds:
- 1
- Year built:
- 1990
- Baths:
- 1.00
- MLS#:
- 2018502
- Subdivision:
- Moorlands
ADDITIONAL INFORMATION
Attention developers and builders! Unique opportunity to develop this 2.13 acre site into potentially 12 single family homes. Fantastic location off quiet 74th Ave NE yet close to Simonds Rd and amenities including Inglewood Golf Course, Kenmore Boat Launch, restaurants and more. Located within Kenmore city limits and zoned R-6. Value in the land. Gas and power onsite, sewer in the ROW on 74th. Feasibility study available upon request. Award-winning Northshore School District.

Listing information is provided by the Northwest Multiple Listing Service (NWMLS). Based on information submitted to the MLS GRID as of {{last updated}}. All data is obtained from various sources and may not have been verified by broker or MLS GRID. Supplied Open House Information is subject to change without notice. All information should be independently reviewed and verified for accuracy. Properties may or may not be listed by the office/agent presenting the information.
The Digital Millennium Copyright Act of 1998, 17 U.S.C. § 512 (the “DMCA”) provides recourse for copyright owners who believe that material appearing on the Internet infringes their rights under U.S. copyright law. If you believe in good faith that any content or material made available in connection with our website or services infringes your copyright, you (or your agent) may send us a notice requesting that the content or material be removed, or access to it blocked. Notices must be sent in writing by email to: xomeriskandcompliance@xome.com).
“The DMCA requires that your notice of alleged copyright infringement include the following information: (1) description of the copyrighted work that is the subject of claimed infringement; (2) description of the alleged infringing content and information sufficient to permit us to locate the content; (3) contact information for you, including your address, telephone number and email address; (4) a statement by you that you have a good faith belief that the content in the manner complained of is not authorized by the copyright owner, or its agent, or by the operation of any law; (5) a statement by you, signed under penalty of perjury, that the information in the notification is accurate and that you have the authority to enforce the copyrights that are claimed to be infringed; and (6) a physical or electronic signature of the copyright owner or a person authorized to act on the copyright owner’s behalf. Failure to include all of the above information may result in the delay of the processing of your complaint.”
Kenmore Real Estate
The median home value in Kenmore, WA is $1,200,000. This is higher than the county median home value of $620,900. The national median home value is $219,700. The average price of homes sold in Kenmore, WA is $1,200,000. Approximately 69.22% of Kenmore homes are owned, compared to 27.46% rented, while 3.32% are vacant. Kenmore real estate listings include condos, townhomes, and single family homes for sale. Commercial properties are also available. If you see a property you’re interested in, contact a Kenmore real estate agent to arrange a tour today!
Kenmore, Washington has a population of 22,154. Kenmore is more family-centric than the surrounding county with 41.69% of the households containing married families with children. The county average for households married with children is 35.76%.
The median household income in Kenmore, Washington is $96,277. The median household income for the surrounding county is $83,571 compared to the national median of $57,652. The median age of people living in Kenmore is 39.6 years.
Kenmore Weather
The average high temperature in July is 75.7 degrees, with an average low temperature in January of 37 degrees. The average rainfall is approximately 42.9 inches per year, with 3.6 inches of snow per year.
