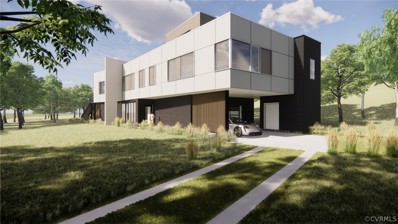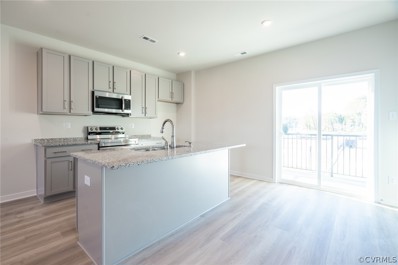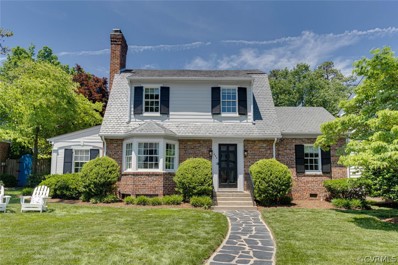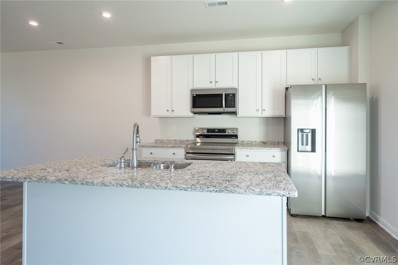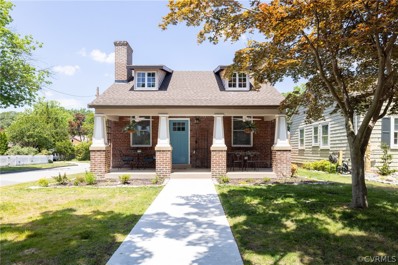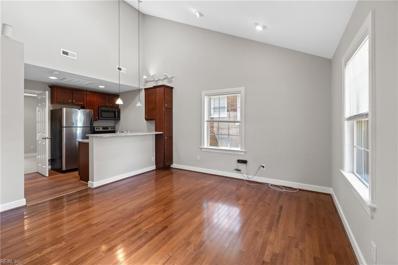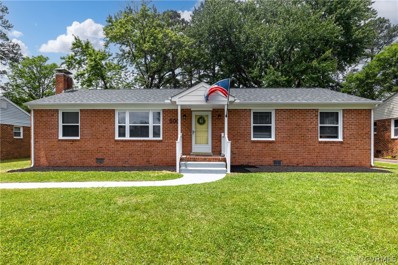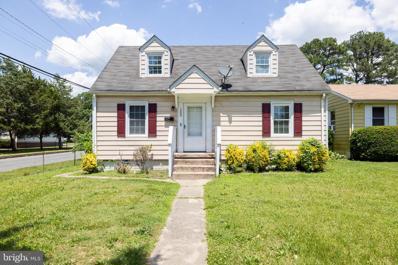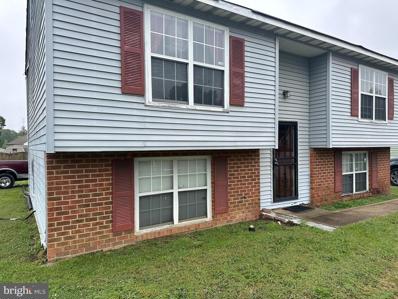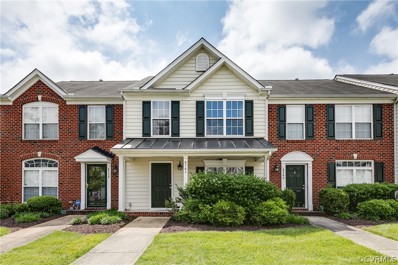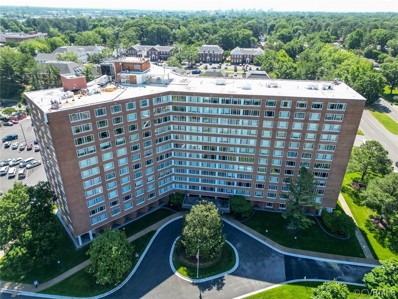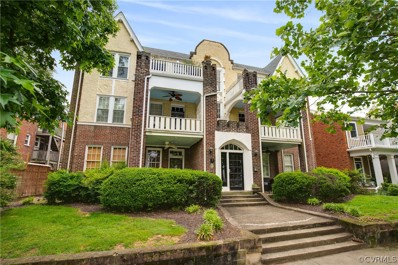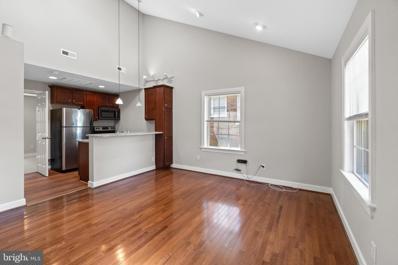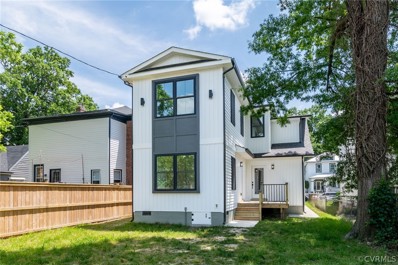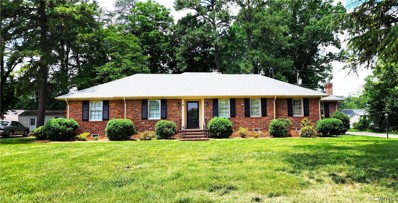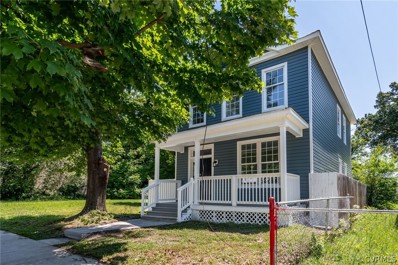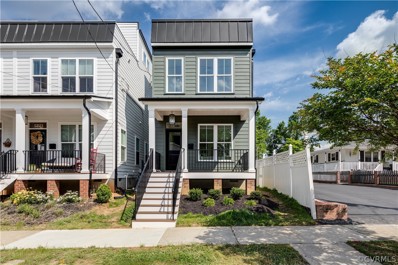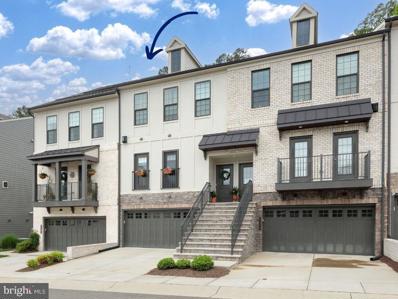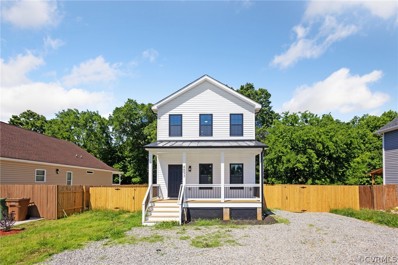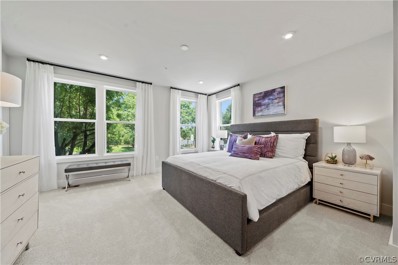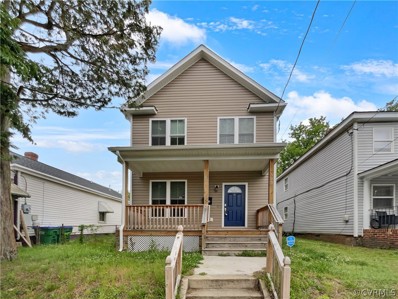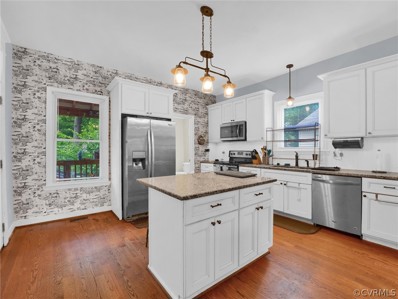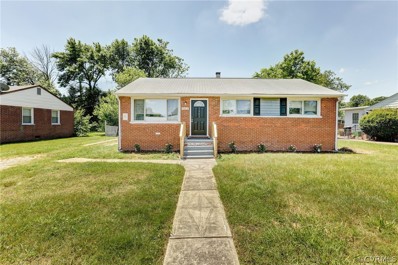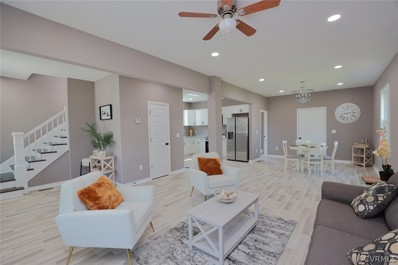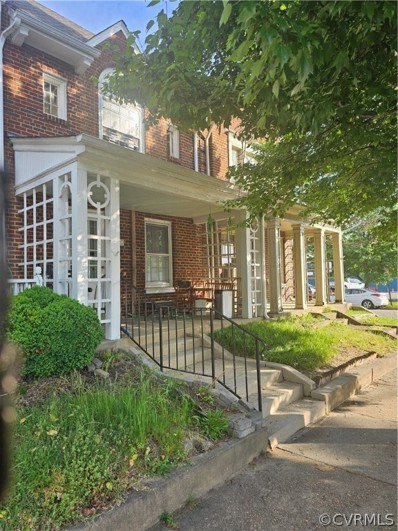Richmond VA Homes for Sale
$3,890,000
335 Charmian Road Richmond, VA 23226
- Type:
- Single Family
- Sq.Ft.:
- 6,588
- Status:
- NEW LISTING
- Beds:
- 5
- Lot size:
- 0.61 Acres
- Year built:
- 2024
- Baths:
- 9.00
- MLS#:
- 2411921
- Subdivision:
- Hillcrest
ADDITIONAL INFORMATION
Explore contemporary luxury at its finest in the prestigious Hillcrest and Windsor Farm neighborhood of Richmond with this modern masterpiece crafted by 510 Architects. A grand staircase invites you into a realm of refined elegance, seamlessly connecting the expansive entertaining room to the outdoor oasis featuring a patio, optional pool, and private guest suite. Upstairs, an airy art gallery leads to the heart of the home, where a seamless fusion of living, dining, and kitchen spaces awaits, complemented by a peninsula fireplace, wet bar, and wine cellar. Retreat to the luxurious bedroom wing boasting a sprawling primary suite, three additional bedroom suites, and a hall library. Ascend to the private top floor retreat, offering versatility as an office, gym, or recreational haven, complete with a bar, half bath, and rooftop deck. Convenience meets luxury with a central elevator, ensuring effortless access throughout. Embrace the opportunity to shape your dream home in Richmond's most desirable neighborhood. Let's discuss this remarkable plan or explore your vision for this exceptional lot in Richmond's premier area!
- Type:
- Townhouse
- Sq.Ft.:
- 1,606
- Status:
- NEW LISTING
- Beds:
- 3
- Year built:
- 2024
- Baths:
- 3.00
- MLS#:
- 2413442
- Subdivision:
- Reserve at Springdale Park
ADDITIONAL INFORMATION
Contact our New Home Sales Consultant to learn about PATHWAY HOME PROGRAM! UNDER CONSTRUCTION: MOVE-IN BY THE END OF THE YEAR — FEATURING RESORT-STYLE AMENITIES STEPS FROM YOUR DOOR & LOW MAINTENANCE LIVING! This new Henrico community has 2-&3-story townhomes with garages, resort style amenities (outdoor pool, clubhouse, fitness center, dog park, and pet grooming station), and low maintenance living — giving you your time back! This Kenmore is a townhome with 3 bedrooms, 2.5 bathrooms, an open floor plan, and a 2-car garage. On the main level, enjoy your open kitchen with an oversized island, gray cabinets, granite countertops, stainless steel appliances, pantry, as well as a cafe with access to back deck, and spacious family room — great for large gatherings. Upstairs, relax in the private owner's suite which features a large walk-in closet and private bath. There are 2 additional bedrooms, a hall bath, and laundry room. Lastly, on the entry level, the Kenmore is complete with an entry-level rec room and a 2-car garage with backyard access and patio. This home has the Avery Design Package! *Photos are of model, not actual home for sale.
$1,100,000
506 Tuckahoe Boulevard Richmond, VA 23226
- Type:
- Single Family
- Sq.Ft.:
- 2,617
- Status:
- NEW LISTING
- Beds:
- 4
- Lot size:
- 0.17 Acres
- Year built:
- 1942
- Baths:
- 4.00
- MLS#:
- 2412209
- Subdivision:
- Glenburnie
ADDITIONAL INFORMATION
Welcome to this beautiful Glenburnie Dutch Colonial, offering over twenty six hundred sqft of professionally designed living space with four bedrooms, two full baths, and two half baths. This home has been tastefully updated, featuring a stunning kitchen with Brazilian leathered marble countertops, a Viking refrigerator, custom cabinetry, and a spacious island. The family room, accessible through French doors from the patio, includes a new dry bar w/built in wine rack, bay windows, recessed lighting, custom built-ins around a cozy gas fireplace flanked by two windows w/seating. Designed by Sara Hillery in 2022, this home showcases refinished hardwood floors, a sunroom converted into a practical hybrid office with custom cabinets, and a durable white quartz desk. Finishes include but not limited to Phillip Jeffries & Thibaut wallpaper, custom paint by Sherwin Williams & ceiling paint by Benjamin Moore. Renovated elegant half bath and sun-filled sitting room allow for entertaining & relaxing to be a breeze. Modern conveniences include a whole-home generator and a water purification system installed in 2024. Upstairs, you'll find four generous bedrooms, including a large primary suite with trey ceilings, fireplace, double closets w/custom shelving, and a newly retiled shower in the large en suite bathroom. The exterior has been freshly repainted with new shutters added in 2022, enhancing its curb appeal. An irrigation system keeps the front and back yards lush, while an electric dog fence ensures a safe environment for pets. Located within a very close proximity to the Avenues, this Glenburnie Dutch Colonial seamlessly blends historic charm with modern updates, offering a comfortable and elegant living experience. Don't miss the chance to make this wonderful home your own.
- Type:
- Townhouse
- Sq.Ft.:
- 1,606
- Status:
- NEW LISTING
- Beds:
- 3
- Year built:
- 2024
- Baths:
- 3.00
- MLS#:
- 2413437
- Subdivision:
- Reserve at Springdale Park
ADDITIONAL INFORMATION
Contact our New Home Sales Consultant to learn about PATHWAY HOME PROGRAM! UNDER CONSTRUCTION: MOVE-IN BY THE END OF THE YEAR — FEATURING RESORT-STYLE AMENITIES STEPS FROM YOUR DOOR & LOW MAINTENANCE LIVING! This new Henrico community has 2-&3-story townhomes with garages, resort style amenities (outdoor pool, clubhouse, fitness center, dog park, and pet grooming station), and low maintenance living — giving you your time back! This Kenmore is a townhome with 3 bedrooms, 2.5 bathrooms, an open floor plan, and a 2-car garage. On the main level, enjoy your open kitchen with an oversized island, white cabinets, granite countertops, stainless steel appliances, pantry, as well as a cafe with access to back deck, and spacious family room — great for large gatherings. Upstairs, relax in the private owner's suite which features a large walk-in closet and private bath. There are 2 additional bedrooms, a hall bath, and laundry room. Lastly, on the entry level, the Kenmore is complete with an entry-level rec room and a 2-car garage with backyard access & patio. This home has the Fitzhugh Design Package! *Photos are of model, not actual home for sale.
- Type:
- Single Family
- Sq.Ft.:
- 1,090
- Status:
- NEW LISTING
- Beds:
- 2
- Lot size:
- 0.11 Acres
- Year built:
- 1929
- Baths:
- 2.00
- MLS#:
- 2413121
- Subdivision:
- Brookdale
ADDITIONAL INFORMATION
Welcome to 1328 Amherst Ave. A classic all brick Bellevue Bungalow, completely renovated yet still retaining its character and charm. Located in one of the most sought after neighborhoods in RVA. The stunning renovation features a completely renovated kitchen w/large island, quartz countertops, new cabinets, custom lighting and a tile backsplash. An additional powder room was added. The gorgeous full bath has been fully renovated. This home has all new electric with new panel, plumbing, lead line replacement, a brand new roof, and brand new ac/heat. Additional features include, newer windows, doors and insulation, a tankless water heater, gas fireplace, large trex deck, and more! All stainless steel appliances convey. The rear yard features a full privacy fence and is ideal for entertaining or for your pets. This home is truly turn key! You will love the walkability to a grocery store, bakery, restaurants & more! Do not miss this rare opportunity!
- Type:
- Single Family
- Sq.Ft.:
- 479
- Status:
- NEW LISTING
- Beds:
- 1
- Year built:
- 1950
- Baths:
- 1.00
- MLS#:
- 10534010
- Subdivision:
- Museum District
ADDITIONAL INFORMATION
Rare opportunity to own a beautiful, cozy, move-in ready condo in the heart of the Museum District!This home has been well maintained and modernly updated including fresh new paint, granite countertops, and recessed lighting throughout.The kitchen has stainless steel appliances, pendant lights over the bar area, plenty of cabinets, and is open to the living/dining areas with a skylight, providing the perfect amount of natural lighting.The bedroom is a great size with a large closet and convenient in-unit laundry. The condo fee includes water, sewer, trash, landscaping, and building insurance making for less utility bills and less maintenance.Parking is no issue at this corner unit with your own dedicated space plus plenty of off street parking available right off the building. Welcome home!
$350,000
500 Deter Road Richmond, VA 23225
- Type:
- Single Family
- Sq.Ft.:
- 1,428
- Status:
- NEW LISTING
- Beds:
- 3
- Lot size:
- 0.24 Acres
- Year built:
- 1968
- Baths:
- 2.00
- MLS#:
- 2412896
- Subdivision:
- Exeter Meadows
ADDITIONAL INFORMATION
Welcome to Richmond and Love where you live & play near Places to see, ways to wander & signature experiences, with a mix of the charming, modern, and tried and true. No Need to Trudge Up the Stairs around this home.... Entertain in grand style in this completely renovated 1968 rancher with all the must have modern updates. Savvy buyers will appreciate the 2022 recently renovated bathrooms, windows, water heater, Kitchen, fixtures, LVP floors & more! Highlights also include classic living room for relaxing, Formal Dining with space for everyone, Granite Countertops, spacious Laundry Room, Cozy up in the Den with a brick fireplace & Primary En-Suite. Outdoor living is easy with a freshly paved driveway, patio, landscaped curb appeal, shed for storage & fenced-in backyard on a spacious lot to play, entertain or unwind. Perfect for anyone, Perfect for you.
- Type:
- Single Family
- Sq.Ft.:
- 1,176
- Status:
- NEW LISTING
- Beds:
- 4
- Lot size:
- 0.19 Acres
- Year built:
- 1947
- Baths:
- 2.00
- MLS#:
- VARC2000506
- Subdivision:
- None Available
ADDITIONAL INFORMATION
Pictures coming soon! Welcome to this house waiting for you to call it home. It features 4 bedrooms, 1.5 baths, living room,dining room and kitchen. There is carpet, vinyl flooring, paint, water heater, central air/heat pump, roof, thermal windows,kitchen cabinets and stove. Fenced backyard and landscaping in the front yard. Show and Sell!! Schedule through showing time and leave feedback through showingtime after your tour. Thank you!
$229,900
5950 Warwick Road Richmond, VA 23224
- Type:
- Single Family
- Sq.Ft.:
- 1,816
- Status:
- NEW LISTING
- Beds:
- 4
- Lot size:
- 0.18 Acres
- Year built:
- 1985
- Baths:
- 2.00
- MLS#:
- VARC2000504
- Subdivision:
- None Available
ADDITIONAL INFORMATION
Deal Of The Month, Don't Miss Out!! Priced To Sell Fast! Please Schedule Walkthroughs Through The Listing! Built in 1985, 4 Beds, And Over 1,800 Sq Ft... This Home Will Do Well For An Investor Or Buyer That Wants To Make Their Own Updates!
- Type:
- Townhouse
- Sq.Ft.:
- 1,414
- Status:
- NEW LISTING
- Beds:
- 3
- Lot size:
- 0.04 Acres
- Year built:
- 2006
- Baths:
- 3.00
- MLS#:
- 2412909
- Subdivision:
- Townes At Grand Oaks
ADDITIONAL INFORMATION
Welcome home to your low maintenance townhome, recently refreshed and ready for you to move right in! Step through the front door, and you are immediately greeted by an open layout and contemporary new wide-plank flooring, starting with your dining room space, soaked in natural light and with easy access to the kitchen. The kitchen provides ample counter space, stainless appliances, solid surface counters, and continued open flow to your family room. Here, you can enjoy a spacious footprint, built-in surround sound speakers, tons of natural light, and access to the rear patio. Through the hall, you will find your powder room and laundry closet before heading upstairs to find a full hall bath and 3 spacious bedrooms, including your owner's suite offering vaulted ceilings, walk-in closet, and en suite bath with double vanity! Head back downstairs and out to the backyard where you can take in the well-sized fenced patio and yard, detached shed perfect for additional storage, and back gate access to a quiet neighborhood pond! This lovely home will not last - schedule your showing today!
Open House:
Saturday, 5/25 12:00-2:00PM
- Type:
- Condo
- Sq.Ft.:
- 470
- Status:
- NEW LISTING
- Beds:
- 1
- Lot size:
- 0.01 Acres
- Year built:
- 1961
- Baths:
- 1.00
- MLS#:
- 2413070
- Subdivision:
- 5100 Monument
ADDITIONAL INFORMATION
Dreaming of a condo that feels like a vacation every day? Look no further than unit 1005 at 5100 Monument! This stunning 1-bedroom, 1-bathroom condo boasts breathtaking 10th-floor views, allowing you to witness stunning seasonal foliage and fiery sunsets right from your living room. Situated on Monument Avenue, just outside the Richmond city line, 5100 Monument offers the perfect blend of city convenience and suburban charm. You'll be steps away from the shops and restaurants of Willow Lawn, with easy access to Kroger for all your grocery needs. Step inside unit 1005 and be greeted by warm wood flooring throughout the living room, dining area, and bedroom. The recently renovated lobby welcomes you home, offering comfortable seating areas, secure entry, and a friendly front desk receptionist. Unwind after a long day by the sparkling, renovated community pool. Feeling social? Mingle with neighbors in the community room equipped with a large flat-screen TV. Need to stay active? You'll have access to a well-equipped fitness center.
Open House:
Sunday, 5/26 1:00-3:00PM
- Type:
- Condo
- Sq.Ft.:
- 775
- Status:
- NEW LISTING
- Beds:
- 1
- Lot size:
- 0.02 Acres
- Year built:
- 1922
- Baths:
- 1.00
- MLS#:
- 2413225
ADDITIONAL INFORMATION
Location, Location, Location! If It's Walkability in the Heart of the Museum District You Want-Here You Go! Well-Maintained & Turn Key Third Floor Condo. Even Though It's Been Renovated It Hasn't Lost the Original Architectural Charm with Arched Doorways with Large Windows that let the natural light pour in from the southern exposure. Comes with a rare dedicated parking spot behind the building. Interior FRESHLY painted. Communal Basement Access with Individual Storage areas for all units. Museums, shops and 10+ restaurants all within a 4-block walk. Black Hand Coffee/Tea Shop, Belmont Pizza, Patterson Market and Banditos Burrito Lounge all right at your fingertips to enjoy. Two in One Washer/Dryer Conveys. Monthly Dues Cover Water/Sewer/Gas/Trash Removal.
- Type:
- Single Family
- Sq.Ft.:
- 479
- Status:
- NEW LISTING
- Beds:
- 1
- Year built:
- 1950
- Baths:
- 1.00
- MLS#:
- VARC2000500
- Subdivision:
- Museum District
ADDITIONAL INFORMATION
Rare opportunity to own a beautiful, cozy, move-in ready condo in the heart of the Museum District! This home has been well maintained and modernly updated including fresh new paint, granite countertops, and recessed lighting throughout. The kitchen has stainless steel appliances, pendant lights over the bar area, plenty of cabinets, and is open to the living/dining areas with a skylight, providing the perfect amount of natural lighting. The bedroom is a great size with a large closet and convenient in-unit laundry. The condo fee includes water, sewer, trash, landscaping, and building insurance making for less utility bills and less maintenance. Parking is also hassle-free at this corner unit with your own dedicated space plus plenty of off street parking available right off the building. Being nestled away on a quiet street yet so conveniently close to museums, and all the shops & restaurants of Carytown make this the absolute perfect location. Welcome home!
- Type:
- Single Family
- Sq.Ft.:
- 2,310
- Status:
- NEW LISTING
- Beds:
- 4
- Lot size:
- 0.11 Acres
- Year built:
- 1916
- Baths:
- 4.00
- MLS#:
- 2413124
- Subdivision:
- Highland Park
ADDITIONAL INFORMATION
Welcome to 3220 Maryland Ave, a stunning Farmhouse style residence meticulously redesigned with your lifestyle in mind. Nestled in the heart of Highland Park, this home epitomizes modern elegance and comfort. Step inside to discover four generously sized bedrooms and 3.1 bathrooms. Sleek black frame windows frame that offers contemporary charm. Upon entry, unwind by the inviting fireplace, or embark on a delightful treasure hunt to uncover the concealed safe, adding an element of intrigue to your home experience. Convenience meets versatility with a conveniently located downstairs bedroom, perfect for accommodating guests, in-laws, or customizing to suit your needs. For aficionados of fine wine, the temperature-controlled basement boasts a sophisticated wine cellar, ensuring your collection is always preserved in optimal condition. A charming carriage house awaits in the rear, offering endless possibilities as a workshop, entertainment hub, or fitness sanctuary, limited only by your imagination. Additional features include a mudroom, foyer, and a 6-burner gas stove, among others. Natural light that floods throughout the home, creating an uplifting ambiance. This home features a mudroom, foyer, 6 burner gas stove and so much more. Don't let the opportunity to embrace modern living slip away. Schedule your tour today and unlock the door to your dream home!
- Type:
- Single Family
- Sq.Ft.:
- 1,908
- Status:
- NEW LISTING
- Beds:
- 3
- Lot size:
- 0.4 Acres
- Year built:
- 1963
- Baths:
- 2.00
- MLS#:
- 2413223
- Subdivision:
- Chamberlayne Farms
ADDITIONAL INFORMATION
Welcome to 8204 Brookfield Rd. This home is the quintessential classic 1960's 3 bedroom, 2 bath brick ranch on a large manicured lot. Boasting large rooms and hardwood floors throughout, this house has great bones, beautiful brickwork and vintage ceramic tiles. Enjoy the quiet and serenity of this peaceful established neighborhood on your screened porch, too. All this home needs is your imagination and personal touch to make it your forever home. Closely located near interstates and an abundance of amenities to make life convenient. Call now to schedule your viewing.
Open House:
Saturday, 5/25 1:00-3:00PM
- Type:
- Single Family
- Sq.Ft.:
- 1,632
- Status:
- NEW LISTING
- Beds:
- 4
- Lot size:
- 0.09 Acres
- Year built:
- 1910
- Baths:
- 3.00
- MLS#:
- 2413264
- Subdivision:
- Branders Plan
ADDITIONAL INFORMATION
Welcome to 1505 Mechanicsville Turnpike, a beautifully updated home designed for modern living. This spacious property features 4 bedrooms, 3 bathrooms, and a dedicated study, perfect for families of all sizes or those working from home. Step inside to discover an open concept layout that seamlessly connects the kitchen, dining, and living areas. The kitchen is a chef's dream with brand new appliances, ample cabinet space, and a large island for casual dining or entertaining. The living area is filled with natural light, offering a warm and inviting space for relaxation and gatherings. The bedrooms are generously sized, providing comfort and privacy for all family members. Outside, you'll find a charming porch perfect for enjoying your morning coffee or unwinding in the evening. The driveway located at the back of the property adds convenience and ample parking space. Don't miss the opportunity to make this stunning home yours. Schedule a tour today and experience the perfect blend of style and functionality at 1505 Mechanicsville Turnpike!
- Type:
- Single Family
- Sq.Ft.:
- 2,068
- Status:
- NEW LISTING
- Beds:
- 3
- Lot size:
- 0.06 Acres
- Year built:
- 2024
- Baths:
- 3.00
- MLS#:
- 2412664
ADDITIONAL INFORMATION
Elevate your lifestyle with this brand-new treasure, nestled in the heart of historic Church Hill. This three-story, 3-bedroom, 2.5-bathroom home offers 2,068 square feet of meticulously designed living space, where modern luxury meets timeless charm. Unwind on your private rooftop deck showcasing breathtaking skyline views—the perfect backdrop for entertaining or serene relaxation. Experience the seamless flow of an open-concept layout, accentuated by rich oak hardwood floors that lead you through each thoughtfully curated space. Explore your culinary passions in the chef-inspired kitchen, a haven of elegance and functionality. It boasts 42-inch soft-close white shaker cabinets, top-tier Frigidaire appliances, gleaming granite countertops with a generous 10-inch overhang, soft-close drawers, an artful tile backsplash, and abundant counter space for meal prep. The primary suite, has tons of natural light, wood floors, two double door closets and is complete with an en-suite bathroom. This beautiful primary bath has a dual vanity sink and a glass-enclosed shower with showerhead that converts to handheld. Come join the vibrant energy of Church Hill, with its eclectic mix of restaurants, shops, and cultural attractions, all just steps from your door. Schedule your private tour today!
- Type:
- Single Family
- Sq.Ft.:
- 2,514
- Status:
- NEW LISTING
- Beds:
- 3
- Year built:
- 2019
- Baths:
- 4.00
- MLS#:
- VAHN2000534
- Subdivision:
- None Available
ADDITIONAL INFORMATION
Experience maintenance-free living in the heart of Short Pump w/ this impeccably designed & maintained 2019 townhome w/ NO SHARED FLOORS! Boasting seamless, open-concept living, this home is ideal for entertaining & comes complete w/ custom Graber blinds, hardwood floors & recessed lighting throughout the main living areas. Upon entry on the 2nd level, you're greeted by an inviting family room featuring a gas fireplace, built-in display shelves, a ceiling fan & two doors w/ screens that can be opened to let in spring breezes. The upgraded kitchen is a chef's delight, w/ a spacious center island w/ quartz counters & barstool area, extended soft-close cabinets, under-cabinet lights, tile backsplash, additional granite countertops, a walk-in pantry w/ custom shelves, gas cooking, stainless steel appliances & a farmhouse sink. Adjacent to the kitchen, is the dining area w/ chandelier & a beautiful dry bar w/ glass-front cabinets, quartz counters & a marble backsplash. Enjoy relaxing on the rear deck that overlooks a private yard BACKING UP TO WOODS! Upstairs, the primary suite offers two expansive walk-in closets, one of which has been fully customized w/ high-end built-ins. The ensuite primary bath features a luxurious tiled Roman shower, double vanity, water closet, linen closet & tile floor. Bedroom 2 boasts a walk-in custom closet w/ high-end built-ins, while bedroom 3 offers a spacious double-door closet. A full hall bath w/ a tub/shower combo completes the third floor. The first floor, featuring a combination of hardwood and carpet, includes a half bath, direct access to the PRIVATE & FENCED backyard, and serves as an excellent secondary entertainment space. Additionally, the first floor provides direct access to the oversized 2-car garage. Community amenities include: pool, clubhouse, fitness center, outdoor pavilion w/ grills, playground, & walking trails. Enjoy the convenience of walking to nearby shopping & easy access to commuter routes such as GRTC, 288, I-64, I-295.
$370,000
4893 Warwick Road Richmond, VA 23224
- Type:
- Single Family
- Sq.Ft.:
- 1,520
- Status:
- NEW LISTING
- Beds:
- 3
- Lot size:
- 0.32 Acres
- Year built:
- 2024
- Baths:
- 3.00
- MLS#:
- 2412890
ADDITIONAL INFORMATION
Nestled in the heart of Richmond, 4893 Warwick Rd is more than just a residence—it's a lifestyle statement. Offering modern craftsmanship and urban convenience, this stunning property caters to city lovers seeking both style and substance. One of many amenities that this home offers is plenty of off-street parking. As you pull into your driveway, you will admire to extensive amount of detail put creating a modern living experience at a moderate price. From the front porch that expands the width of the home to the metal roof covering it, no stone was left unturned. As you walk into this property, you are greeted with gleaming solid hardwood floors that gracefully extends throughout the home, creating a seamless transition between rooms. The open floorplan allows for creativity as you design your ideal gathering spaces. The kitchen features a custom breakfast bar, spacious walk-in pantry, stainless steel appliances, granite countertops and recessed lighting, perfectly marrying style and functionality. Sunlight floods the interior, accentuating the inviting atmosphere and highlighting the modern design elements. Three spacious bedrooms, including a primary suite with a full bathroom and walk-in closet, offer serene retreats for relaxation. Additional features include tiled shower walls in the second-floor bathroom, a gravel driveway providing ample off-street parking, and a fully fenced backyard offering a private oasis, perfect for outdoor gatherings, gardening, or simply unwinding in tranquility. Experience modern living at its finest at 4893 Warwick Rd—an exquisite residence reflecting contemporary luxury and urban convenience, inviting you to immerse yourself in the vibrant essence of Richmond living. Enjoy the best of urban living with this centrally positioned home, just minutes away from downtown Richmond's vibrant scene and major highways, ensuring easy access to all destinations.
- Type:
- Condo
- Sq.Ft.:
- 1,573
- Status:
- NEW LISTING
- Beds:
- 2
- Year built:
- 2024
- Baths:
- 3.00
- MLS#:
- 2413239
- Subdivision:
- Carver Square
ADDITIONAL INFORMATION
An amazing opportunity to own a brand new home in the city! This Stanley Martin condo boasts a 1-car rear-load garage with storage, offering easy access in inclement weather. As you step inside, a welcoming family room flows seamlessly into a breakfast area and a gourmet kitchen with an open-concept design, perfect for mingling and enjoying time together. Upstairs, discover a tranquil primary suite alongside two additional bedrooms, a hall bath with balcony access, completing this elegant living space. *The photos shown are from a similar home.*
Open House:
Saturday, 5/25 8:00-7:30PM
- Type:
- Single Family
- Sq.Ft.:
- 3,278
- Status:
- NEW LISTING
- Beds:
- 3
- Lot size:
- 0.12 Acres
- Year built:
- 2020
- Baths:
- 3.00
- MLS#:
- 2413187
- Subdivision:
- Burfoot Addition
ADDITIONAL INFORMATION
Welcome to your dream home! This immaculately finished property features a modern, neutral color scheme that enhances the bright and spacious rooms. The primary bedroom is a private retreat with a walk-in closet and en-suite bathroom with double sinks for your convenience. The stylish kitchen is equipped with stainless steel appliances and a center island perfect for meal preps and entertaining. Outside, the fenced backyard provides a safe and private space for relaxation. Embrace the captivating charm of this home and secure your place to savor the good life you deserve.This home has been virtually staged to illustrate its potential.
$450,000
2806 North Avenue Richmond, VA 23222
Open House:
Saturday, 5/25 11:00-1:00PM
- Type:
- Single Family
- Sq.Ft.:
- 2,949
- Status:
- NEW LISTING
- Beds:
- 3
- Lot size:
- 0.12 Acres
- Year built:
- 1900
- Baths:
- 3.00
- MLS#:
- 2412875
- Subdivision:
- Brookland Park
ADDITIONAL INFORMATION
Welcome home to northside city living in Brookland Park. Boasting nearly 3,000 square feet of finished living space, you won’t want to miss your chance to check this property out. Upon arriving at the fenced in lot, you will be greeted by the screened in wrap around front porch. After entering in the front door, you will find hardwood flooring spanning the majority of the home. Vaulted ceilings create a more spacious feel for the generously sized open concept living room and kitchen areas. The kitchen boasts granite countertops, stainless steel appliances, a large pantry closet, and an island. All 3 bedrooms are located on the 2nd level, including the primary which features a full and updated en-suite bathroom. A 2nd full bathroom can be found in the hallway upstairs too. Laundry is located in the basement, along with additional storage/rec rooms. Through the back door in the kitchen, you will enter another screened in porch overlooking the backyard with privacy fencing. The paved driveway is accessible from the alley with an automatic gate. Recent updates and improvements to the home include roof replacement (2019), solar panels installed (2023), and front/back porch updates (2021). Schedule your tour today and come see what this home has in store for you!
$239,900
1903 Bloom Lane Richmond, VA 23223
- Type:
- Single Family
- Sq.Ft.:
- 1,066
- Status:
- NEW LISTING
- Beds:
- 3
- Lot size:
- 0.28 Acres
- Year built:
- 1956
- Baths:
- 1.00
- MLS#:
- 2413123
- Subdivision:
- Central Gardens
ADDITIONAL INFORMATION
Finally, an affordable home in Henrico County! You owe it to yourself to tour this 3 bedroom, one bath. Located with a large lot, the property has been newly renovated. There are beautiful hardwood floors throughout the living room and bedrooms. Entertain guests in the large open living area. The kitchen has new cabinets, countertops and new appliances. There is gorgeous new tile in the bathroom. The bedrooms are have plenty of size. Instead of me continuing to describe this incredible value with words, come and take a look at it this weekend. Hopefully you agree that 1903 Bloom Lane is going to be your home for years to come.
$384,999
206 E 33rd Street Richmond, VA 23224
- Type:
- Single Family
- Sq.Ft.:
- 1,640
- Status:
- NEW LISTING
- Beds:
- 4
- Lot size:
- 0.12 Acres
- Year built:
- 1934
- Baths:
- 3.00
- MLS#:
- 2413092
ADDITIONAL INFORMATION
Welcome to your dream home! This stunningly updated 4-bedroom, 2.5-bathroom gem offers 1,640 square feet of modern living space, perfectly blending style and opportunity. Step into the foyer and be greeted by a host of brand-new features, including a new roof, hot water heater, two HVAC systems, and windows that flood the home with natural light. The heart of this home is its fabulous new kitchen, complete with sleek cabinets, gorgeous granite countertops, and gleaming stainless steel appliances. Elegant new flooring adds both beauty and durability throughout. The fully remodeled bathrooms are a true highlight, showcasing luxurious finishes. But that's not all! The unfinished basement offers endless potential for expansion, adding even more value to this already impressive property. Plus, enjoy the convenience of parking behind the house, easily accessible through the alley. Don't miss out on this incredible opportunity! Contact us today to schedule a showing and start envisioning the endless possibilities of making this house your forever home.
- Type:
- Single Family
- Sq.Ft.:
- 1,110
- Status:
- NEW LISTING
- Beds:
- 2
- Lot size:
- 0.03 Acres
- Year built:
- 1926
- Baths:
- 1.00
- MLS#:
- 2413210
- Subdivision:
- Sheppard Estates
ADDITIONAL INFORMATION
Fabulous location near Scott's Addition and The Museum District! Can not get much better than this! Property is a two bedroom brick row house that awaits your personal touches! Rear Privacy fence and a deck to ponder on your landscaping and garden! Older shed conveys in its present condition and has plenty of storage. Traditional Rowhouse with living room, dining room with closet, updated kitchen with stove and refrigerator, sunroom with utility closet with washer and dryer. Upstairs are two sizable bedrooms with closets and a sunroom off the rear bedroom with southern and western light. Wood floors up and down.


The listings data displayed on this medium comes in part from the Real Estate Information Network Inc. (REIN) and has been authorized by participating listing Broker Members of REIN for display. REIN's listings are based upon Data submitted by its Broker Members, and REIN therefore makes no representation or warranty regarding the accuracy of the Data. All users of REIN's listings database should confirm the accuracy of the listing information directly with the listing agent.
© 2024 REIN. REIN's listings Data and information is protected under federal copyright laws. Federal law prohibits, among other acts, the unauthorized copying or alteration of, or preparation of derivative works from, all or any part of copyrighted materials, including certain compilations of Data and information. COPYRIGHT VIOLATORS MAY BE SUBJECT TO SEVERE FINES AND PENALTIES UNDER FEDERAL LAW.
REIN updates its listings on a daily basis. Data last updated: {{last updated}}.
© BRIGHT, All Rights Reserved - The data relating to real estate for sale on this website appears in part through the BRIGHT Internet Data Exchange program, a voluntary cooperative exchange of property listing data between licensed real estate brokerage firms in which Xome Inc. participates, and is provided by BRIGHT through a licensing agreement. Some real estate firms do not participate in IDX and their listings do not appear on this website. Some properties listed with participating firms do not appear on this website at the request of the seller. The information provided by this website is for the personal, non-commercial use of consumers and may not be used for any purpose other than to identify prospective properties consumers may be interested in purchasing. Some properties which appear for sale on this website may no longer be available because they are under contract, have Closed or are no longer being offered for sale. Home sale information is not to be construed as an appraisal and may not be used as such for any purpose. BRIGHT MLS is a provider of home sale information and has compiled content from various sources. Some properties represented may not have actually sold due to reporting errors.
Richmond Real Estate
The median home value in Richmond, VA is $375,363. This is higher than the county median home value of $212,800. The national median home value is $219,700. The average price of homes sold in Richmond, VA is $375,363. Approximately 37.29% of Richmond homes are owned, compared to 52.19% rented, while 10.53% are vacant. Richmond real estate listings include condos, townhomes, and single family homes for sale. Commercial properties are also available. If you see a property you’re interested in, contact a Richmond real estate agent to arrange a tour today!
Richmond, Virginia has a population of 220,892. Richmond is less family-centric than the surrounding county with 19.17% of the households containing married families with children. The county average for households married with children is 19.17%.
The median household income in Richmond, Virginia is $42,356. The median household income for the surrounding county is $42,356 compared to the national median of $57,652. The median age of people living in Richmond is 33.5 years.
Richmond Weather
The average high temperature in July is 89.8 degrees, with an average low temperature in January of 28.1 degrees. The average rainfall is approximately 44.1 inches per year, with 12 inches of snow per year.
