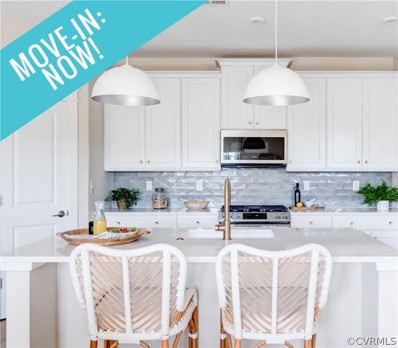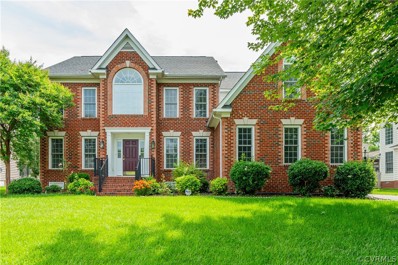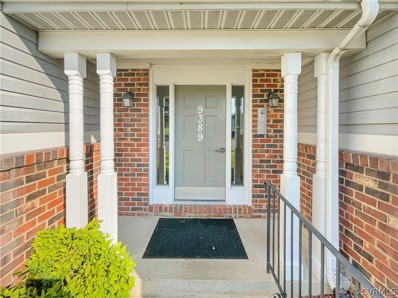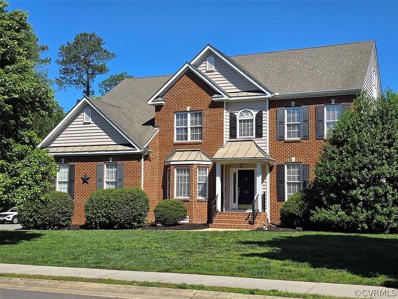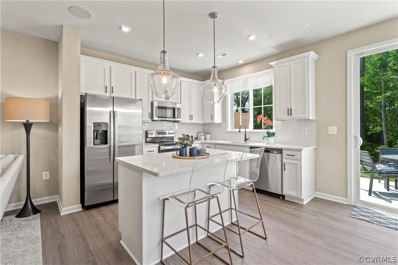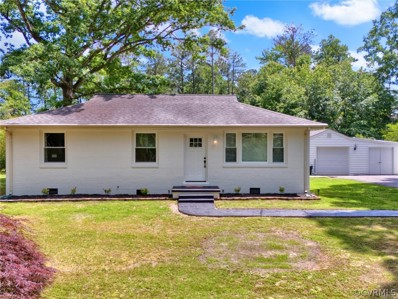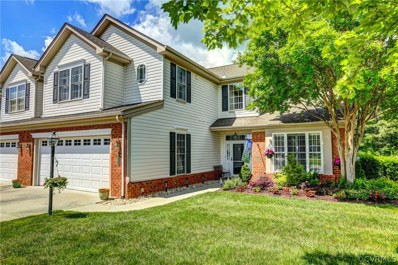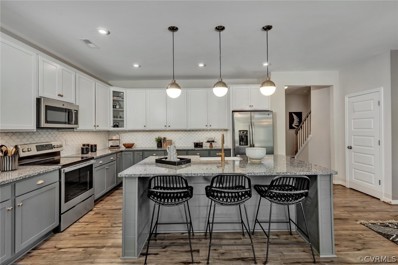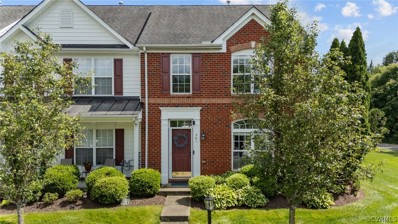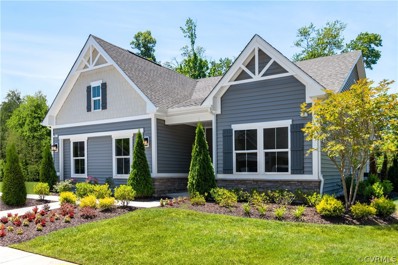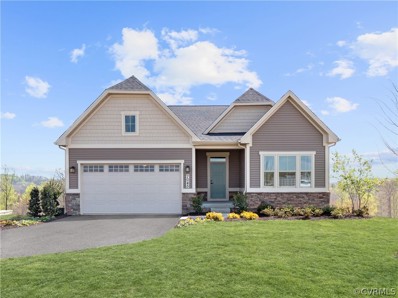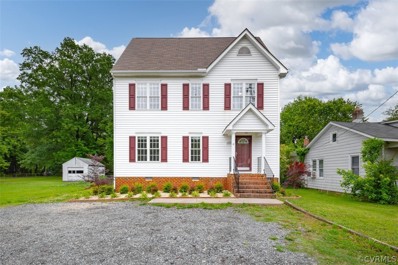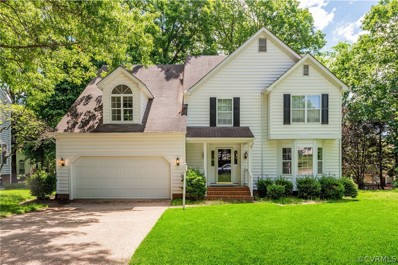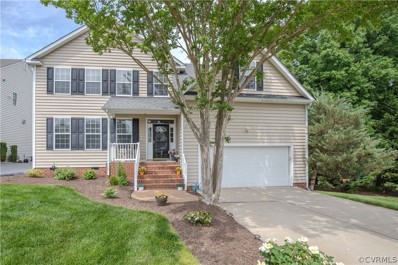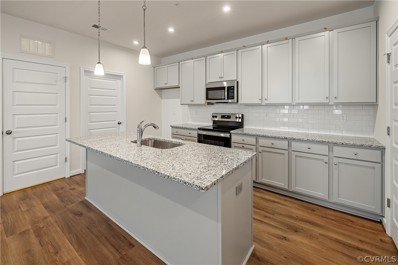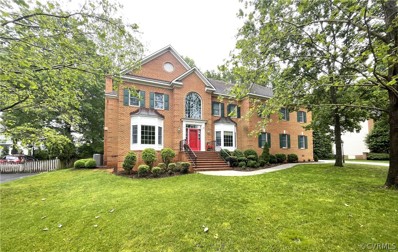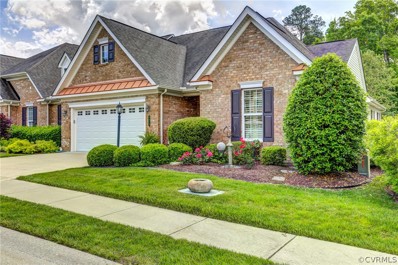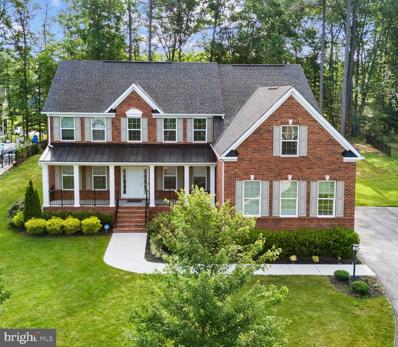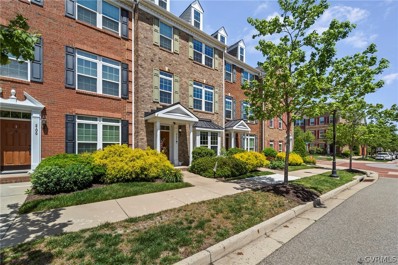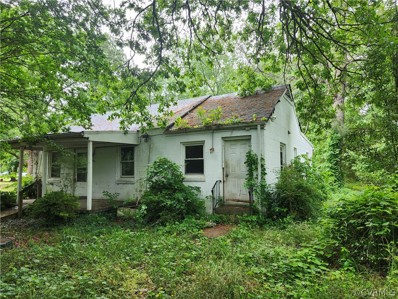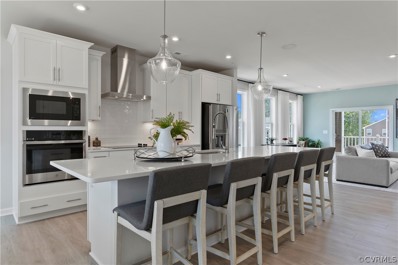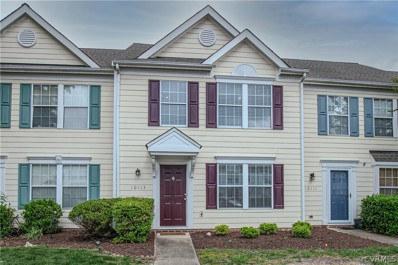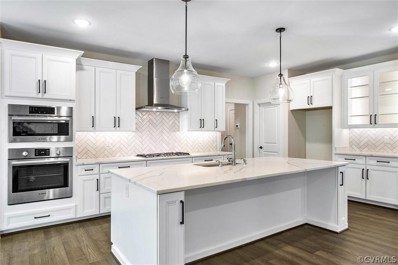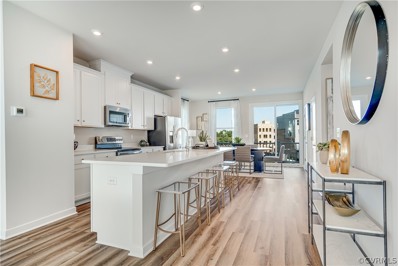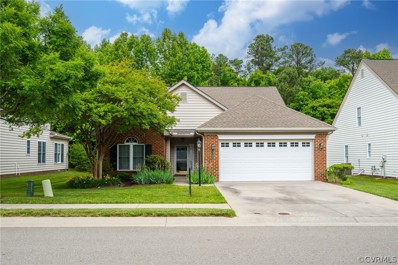Glen Allen VA Homes for Sale
- Type:
- Townhouse
- Sq.Ft.:
- 2,003
- Status:
- NEW LISTING
- Beds:
- 3
- Year built:
- 2024
- Baths:
- 3.00
- MLS#:
- 2413361
- Subdivision:
- Chickahominy Falls
ADDITIONAL INFORMATION
MOVE-IN READY! Stop by today! STYLECRAFT'S NEWEST NEIGHBORHOOD (FEATURING FIRST-FLOOR VILLAS), THE BURROUGHS AT CHICKAHOMINY FALLS! The only 55+ Agrihood community focused on healthy living and lifestyles in Virginia! Centered around a working farm, residents of this community will not only benefit from farm-fresh products, but will enjoy COMPLETED resort-style amenities including a clubhouse, pool, fitness center,& walking/jogging trails. This first-floor living Magnolia home features an open floor plan with family room w/gas fireplace, cafe & modern open kitchen with a large quartz island, and stainless steel gas range appliances. The primary suite includes a walk-in closet, private bath with dual vanity,& walk-in curbless shower. The first floor also features a 2nd bedroom, full bath, flex room & laundry room. Love to sit outdoors, great — this home features a covered large patio! Need more space? This home also INCLUDES third bedroom and full bath — perfect for guests and 115 FT of walk-in storage as well. Spacious 2-car garage INCLUDED! *Photos are of existing home, and actual home for sale *MOVE-IN BY: NOW!
- Type:
- Single Family
- Sq.Ft.:
- 3,798
- Status:
- NEW LISTING
- Beds:
- 5
- Lot size:
- 0.26 Acres
- Year built:
- 2006
- Baths:
- 4.00
- MLS#:
- 2413397
- Subdivision:
- Sadler Place
ADDITIONAL INFORMATION
Welcome to 5005 Sadler Place Terrace! Perfectly located in Glen Allen, this attractive, brick front home features 5 bedrooms, 3.5 bathrooms, large home office (or 1st floor BR), & finished 3rd floor. Come see this very well-maintained home that's loaded with updates & move-in ready for you. As you walk inside, you’re welcomed by the beautiful foyer, beaming hardwood floors & mouldings throughout. You’ll notice natural light pours in endlessly courtesy of perfectly placed windows & tall ceilings. Ideal for entertaining, the home flows cohesively from room to room. Step outside where you’ll find your outdoor oasis! Enjoy evenings with friends grilling on your back deck, relaxing on your patio by the fire pit, or playing games in your fully fenced, private backyard. 2nd floor boasts an oversized Primary BR with en-suite, soaking tub & sitting room. 3 more BRs & 2 baths round out 2nd floor. On the finished 3rd floor, you have a 5th bedroom plus media room. NEW roof (2020), NEW deck, concrete patio & fence (2021), kitchen upgraded (2022), inside painted (2023). Absolutely PERFECT location just minutes from schools, great restaurants, Capital One, CarMax, the Federal Reserve & many more Fortune 500 companies. You don't want to miss this one!
Open House:
Friday, 5/24 8:00-7:30PM
- Type:
- Condo
- Sq.Ft.:
- 1,065
- Status:
- NEW LISTING
- Beds:
- 2
- Year built:
- 1987
- Baths:
- 2.00
- MLS#:
- 2413376
- Subdivision:
- Laurel Lakes Condo
ADDITIONAL INFORMATION
This Glen Allen one-story home offers a patio.
Open House:
Sunday, 5/26 1:00-3:00PM
- Type:
- Single Family
- Sq.Ft.:
- 4,469
- Status:
- NEW LISTING
- Beds:
- 5
- Lot size:
- 0.31 Acres
- Year built:
- 2008
- Baths:
- 5.00
- MLS#:
- 2413106
- Subdivision:
- Turnberry
ADDITIONAL INFORMATION
Welcome to 11908 Turnberry Park Court, a beautifully maintained home in the Turnberry neighborhood, walking distance from Deep Run High School, awesome shopping and dining close by. This home features a large eat-in kitchen with ample counter space, deep sinks, custom cabinets, stainless appliances, center island, all made for dining and entertaining. This opens up past a seated bar to a large great room with gas fireplace, surrounded on both sides with custom cabinets and shelving. Custom crown and chair molding, ceiling fans and beautiful lighting, the first level has an office/bedroom and bath. Another great feature - a central vacuum system. Enjoy the sound system, and as you enter the second level the primary bedroom features a spacious bathroom, shower room and large tub with tiled floors and walls, two walk-in closets. The large attached garage opens into the mud/laundry room. Nice aggregate driveway and walkway. Plenty of room in the home with the 5th bedroom and full bath on the third level, bonus room and access to stand up storage room. Outside you can enjoy the large fenced rear yard from the covered rear deck.
Open House:
Friday, 5/24 10:00-5:00PM
- Type:
- Townhouse
- Sq.Ft.:
- 1,470
- Status:
- NEW LISTING
- Beds:
- 3
- Year built:
- 2024
- Baths:
- 3.00
- MLS#:
- 2413194
- Subdivision:
- Retreat at One
ADDITIONAL INFORMATION
Brand New Stanley Martin Home in Richmond's Fastest Selling community - The Retreat at One. The popular Amara floor plan has an inviting foyer, which leads you into your cozy living room area. The area flows from the living room to the island kitchen to the dining room, so whether you are entertaining loved ones and friends for special occasions or just enjoying a quiet evening at home, this space handles it with ease. It's a perfect gathering spot for kids to do homework, casual dinners, or big parties and celebrations – your choice! With a one-car garage and three bedrooms and two full/ 1 half baths, this home makes your dreams a reality! *Pictures are of a similar home*
- Type:
- Single Family
- Sq.Ft.:
- 1,025
- Status:
- NEW LISTING
- Beds:
- 3
- Lot size:
- 1.12 Acres
- Year built:
- 1960
- Baths:
- 1.00
- MLS#:
- 2412994
- Subdivision:
- Willow Run
ADDITIONAL INFORMATION
No where can you find a property similar to this! Situated on a sprawling 1.12 ACRE LOT with its own private POND, this FULLY RENOVATED one-story ALL BRICK home offers unparalleled luxury and convenience. Only 2.5 MILES TO SHORT PUMP TOWN CENTER, this gem features a jaw-dropping fully renovated kitchen with stunning QUARTZ countertops, a crisp tile backsplash, recessed lighting, stainless steel appliances and custom soft-close cabinets. Open floor plan, living room with crown molding, ceiling fan and large windows bringing in lots of natural light. Enjoy brand NEW LVP flooring throughout, a NEW electrical panel, updated NEW modern lighting fixtures, brand NEW vinyl windows, and a brand NEW water heater. Equipped with a Nest thermostat and a newer roof (2018), this home is designed for modern living. Newly renovated bathroom with ceramic tile shower, new plumbing fixtures, sleek ceramic tile floors, and marble vanity sink. Bedrooms offering new carpet, new ceiling fans, and crown molding. Brushed stamped concrete patio at the rear of the home to enjoy your evenings relaxing, looking out on your private yard, and fishing in your pond. The property also includes an outbuilding with electricity, a detached two-car garage with electricity is a car enthusiasts dream with additional work shop area. Long paved driveway. Incredible location, within 5 minutes to Broad street, Innsbrook, Interstate 295 and Interstate 64. Don't miss out on this extraordinary opportunity!
Open House:
Sunday, 5/26 2:00-4:00PM
- Type:
- Condo
- Sq.Ft.:
- 2,503
- Status:
- NEW LISTING
- Beds:
- 3
- Lot size:
- 0.24 Acres
- Year built:
- 2006
- Baths:
- 3.00
- MLS#:
- 2413098
- Subdivision:
- The Carriage Homes @ Crossridge
ADDITIONAL INFORMATION
TRUST ME! You need to adjust your thoughts immediately if you think this is just another Carriage Home @ Crossridge. You'll instantly understand as you approach the front door and experience one of the most exquisite beds of variegated flowers and plants you've ever seen! The bed was specially created by one of the area's most talented landscapers for the current owner. Inside, a soaring two story foyer leads you to an equally dramatic center Family Room with the second floor, exposed hall impressively peering down. The space is massive here and serves as the very soul of the home. One of the singular features of the plan is the fluent communication fostered by the three sided, gas fireplace between the Family Room, Kitchen, and delightful Sun Room. The spacious kitchen has all the room you want to comfortably prepare any size meal and is outfitted by rich, custom cabinetry featuring sliding, lower shelving, *abounding, sleek granite counters, *newer stainless appliances, *large versatile island, *big pantry, and *tons of recessed lights! Stacked behind the kitchen is the ethereal Sun Room enveloped in entire walls of windows that flood the whole back of the home in natural light. To the front of the kitchen is the deceptively large Dining Room with gorgeous moldings and tray ceiling. Of course you know that this plan features a large, Primary First Floor Bedroom that can accommodate all your pieces. But what you don't know is just how SPECTACULAR the Primary Bath is! Renovated by one of the most prominent bathroom contractors in the area, your heart will race experiencing it for the first time. Its heated floor would make a Roman emperor blush in admiration. The sumptuous selections exceed those of million dollar homes i have sold--I'm not exaggerating! Upstairs provides an oasis for guests highlighted by the ensuite and charming 3rd bedroom. Other features include custom plantation blinds; fenced and private, park-like back yard; brushed concrete patio; 2-car gar with shelving and so much more!
- Type:
- Townhouse
- Sq.Ft.:
- 1,920
- Status:
- NEW LISTING
- Beds:
- 3
- Year built:
- 2024
- Baths:
- 3.00
- MLS#:
- 2412889
- Subdivision:
- River Mill
ADDITIONAL INFORMATION
READY EARLY 2025! ACT SOON - There is still time for the Purchaser to select design finishes. The Davenport floor plan is a testament to modern living with its open concept layout that seamlessly connects the family room, dining area, and kitchen, creating an expansive space for family gatherings and entertainment. The kitchen is a chef's delight with a large center island and a walk-in pantry for ample storage. A morning room is located just off the dining area and leads to the patio, offering a wonderful space for outdoor living. The Primary Suite, is found on the second floor and is a haven of luxury with a large walk-in closet and a private bath featuring a 6' walk-in tile shower, ensuring comfort and style in every corner of the home. A flexible loft space, two additional bedrooms and laundry room completes the tour. River Mill is a master-planned community in Glen Allen, which was awarded Richmond's first Active RVA Certification community. Whether that is walking or biking the natural trails, strolling along the sidewalks around the community, enjoying the clubhouse, pool, play area or even taking in the breath-taking view of the Chickahominy River. TOWNHOME WILL BE UNDER CONSTRUCTION SOON - Photos and visual tour are from builder's library and shown as an example only. Options will vary.)
Open House:
Saturday, 5/25 1:00-3:00PM
- Type:
- Townhouse
- Sq.Ft.:
- 1,596
- Status:
- NEW LISTING
- Beds:
- 3
- Lot size:
- 0.07 Acres
- Year built:
- 2006
- Baths:
- 3.00
- MLS#:
- 2412775
- Subdivision:
- Villages At The Crossings
ADDITIONAL INFORMATION
Wonderful end-unit townhouse ready for new owners! This rare find townhouse in the sought-after Villages at the Crossings features 2 stories and a relaxing fenced backyard with solar lights. Conveniently located near the intersection of I-295 and Rt 1, you have easy access to shopping, restaurants, and major highways. Inside, you'll be welcomed by hardwood floors that extend from the entry through the kitchen and additional living area. The family room includes a TV, and there's a dining room plus an open kitchen with ample storage and a full pantry closet. The kitchen also boasts gas cooking, an island for extra prep space and storage, and a flexible area for dining or additional living space. Upstairs, you'll find three spacious bedrooms and two full baths. The primary bedroom features a large walk-in closet and an ensuite bath. The other two bedrooms have plenty of closet space. For additional storage, the attic offers ample floored space. Outside, enjoy the patio and fenced yard, along with a detached shed for extra storage. No need for yard work—the association handles both front and back yard maintenance! This summer, take advantage of the community pool and fitness center included in the monthly HOA fee. Don't miss out on this fantastic townhome, just minutes from I-95, I-295, and Route 1.
- Type:
- Condo
- Sq.Ft.:
- 1,954
- Status:
- NEW LISTING
- Beds:
- 3
- Year built:
- 2024
- Baths:
- 3.00
- MLS#:
- 2412769
- Subdivision:
- Bacova Village
ADDITIONAL INFORMATION
Bacova Village is Short Pump’s premier 55+ active-adult community with low-maintenance yards, main-level living homes & amenities, near high-end shopping & dining. Enjoy a secluded section within the Bacova community, with premier amenities like a pool, clubhouse, and fitness center. The Alberti 2 Story has plenty of storage and style to enjoy first floor living. A large foyer welcomes you into the open-concept floor plan. Create gourmet feasts in the large kitchen, which flows effortlessly to the family room. The nearby owner's bedroom embodies main-level luxury, with a double bowl vanity, oversized shower and walk-in closet. The main level also includes an extra bedroom and flex space that can be used as a study or hobby room. Upstairs a bedroom, bath and loft form the perfect guest suite. You’ll be stunned by The Alberti 2 Story.
- Type:
- Condo
- Sq.Ft.:
- 2,324
- Status:
- NEW LISTING
- Beds:
- 3
- Year built:
- 2024
- Baths:
- 3.00
- MLS#:
- 2412767
- Subdivision:
- Bacova Village
ADDITIONAL INFORMATION
Bacova Village is Short Pump’s premier 55+ active-adult community with low-maintenance yards, main-level living homes & amenities, near high-end shopping & dining. Enjoy a secluded section within the Bacova community, with premier amenities like a pool, clubhouse, and fitness center. The Bramante 2 Story home has it all. Enter through the foyer or garage and head past the large flex room to the gourmet kitchen with oversized island. The adjoining dinette and family room are ideal gathering spaces, and a covered porch brings the outdoors in. The luxurious first-floor owner's suite features a tray ceiling for added elegance, along with a double bowl vanity and walk-in closet. An extra bedroom completes the first floor. Upstairs, another bedroom and loft offer a perfect guest suite. The Bramante 2 Story is a sight to behold.
- Type:
- Single Family
- Sq.Ft.:
- 2,210
- Status:
- NEW LISTING
- Beds:
- 4
- Lot size:
- 0.24 Acres
- Year built:
- 2007
- Baths:
- 4.00
- MLS#:
- 2412621
- Subdivision:
- Greenwood Park
ADDITIONAL INFORMATION
Welcome to this beautiful 4 bedroom, 3.5 bath, with over 2,200 sq ft. and oversized backyard. Living room has gorgeous hardwood floor, crown molding, corner gas fireplace w/crown molding mantel, ceiling fan with light and open flow to dining room. Dining room has hardwood floor, crown molding and a lovely chandelier. Large kitchen with gorgeous porcelain tiled floor, crown molding, pantry, island, dining area with light fixture and french doors to the large back deck overlooking the huge, serene backyard. A half bath and coat closet complete the first floor. Second floor primary bedroom with wall to wall carpeting, walk in closet, ceiling fan with light. Ensuite has a double size vanity with a single sink, tiled floor and tub/shower combination. Second bedroom with wall to wall carpeting, double door closet with shelves and ceiling fan with light. Third bedroom wall to wall carpeting, single door closet with shelves, and ceiling fan with light. The full sized hall bath has lovely marble tile, single sink vanity, tub/shower combination. Full sized laundry room with marble tile and shelves. The finished third floor has wall to wall carpeting office or sitting area, bathroom with large vanity, single sink and tub/shower combination. Fourth bedroom with two closets, and ceiling fan with light. Home also offers 2 zone heat pump. This home has so much to offer, plenty of space and is completely move in ready! A must see before it is gone. Schedule your showing today!
- Type:
- Single Family
- Sq.Ft.:
- 2,620
- Status:
- Active
- Beds:
- 4
- Lot size:
- 0.3 Acres
- Year built:
- 1994
- Baths:
- 3.00
- MLS#:
- 2412581
- Subdivision:
- Lexington
ADDITIONAL INFORMATION
COMING SOON- SHOWINGS BEGIN WEDNESDAY 5/22. Sited on the park loop on distinguished Spray Ct in the convenient neighborhood of Lexington, this home offers a great floor plan and many updates, including all new luxury plank flooring, newer hot water heater and new carpet. The home offers an open concept family, room/kitchen/informal dining, as well as formal dining room with double member crown molding and formal living room with bay window and more heavy crown. The 20 x 17 family room has rear deck access, gas fireplace with marble surround, and additional access to the oversized two car garage. Upstairs you'll find an amazing primary bedroom with vaulted ceilings, dormer window w/ built-in seat, knee wall storage, and massive walk-in closet with custom built-ins. The primary bath features a double sink vanity, stand up shower and separate tub, plus a private water closet. Three more spacious bedrooms are down the hall, each with thermal windows, oversized closets and brand new carpet. Upstairs laundry and walk up attic make life easier! Outside features mature plantings, beautiful shade trees and access to the neighborhood park across the street. Don't miss this one!
- Type:
- Single Family
- Sq.Ft.:
- 2,246
- Status:
- Active
- Beds:
- 4
- Lot size:
- 0.24 Acres
- Year built:
- 2004
- Baths:
- 3.00
- MLS#:
- 2412678
- Subdivision:
- Cross Point
ADDITIONAL INFORMATION
Welcome to this beautiful home located in the Golf Course Community of Cross Point! Are you dreaming of a maintenance-free life but don’t want your house attached to your neighbors? This Single-Family Home is for you! The association does full-service lawncare, from cutting and trimming to fertilizing and twice-yearly mulching. If that weren’t already enough, they also clean your gutters and downspouts, do snow removal, replace your roof (you read that right!), window maintenance, power washing, and much more. From studs out, you’ll be amazed at how far your money can go as you enjoy maintenance-free living at its finest! Entering this wonderfully kept home, you are welcomed into a spacious open floorplan with LVP flooring throughout most of the downstairs. The large kitchen boasts upgraded Stainless Steel appliances, granite countertops, a huge pantry, and plenty of cabinet and countertop space that will delight your inner chef! Off the main living space is a private staircase that leads to the 4th bedroom, also perfect for use as a Man Cave/Office. The laundry room is conveniently located downstairs off the garage past the private staircase. Located on the main 2nd floor are 3 spacious bedrooms, most notably a huge Primary bedroom with vaulted ceiling, walk-in closet with upgraded custom closet system, and a recently renovated, breathtaking primary bathroom! The primary bathroom has an oversized shower, Bertch cabinets with a beautiful countertop and premium porcelain flooring. It's an absolute dream! The second bedroom and 3rd bedrooms are nice sized, and one even has a walk-in closet of its own. There is even an unfinished basement for extra storage accessible from outside. This home is an absolute must-see!
- Type:
- Condo
- Sq.Ft.:
- 1,116
- Status:
- Active
- Beds:
- 1
- Year built:
- 2024
- Baths:
- 2.00
- MLS#:
- 2412191
- Subdivision:
- Twin Hickory
ADDITIONAL INFORMATION
READY LATE 2024, condo is under construction. The Hayes 1 Designer Home has our COMFORT FEATURES PACKAGE, which includes: 34" counter height in the kitchen with granite counters, knee space beneath the kitchen and primary bath sinks, raised toilets in both bathrooms, hard surface flooring and lever door hardware throughout the home, along with adjusted lowered shelving placement in the closet and pantry! The open floor plan allows the spacious family room to flower directly into your dining area and kitchen. The kitchen features granite counters, a large center island along with a pantry for storage. Just off the kitchen is the Primary Suite with double closets and private bath with zero-entry shower and grab bars. The laundry closet is centrally located, just off the main living area. Introducing, The Pointe at Twin Hickory, a BRAND-NEW CONDO community nestled within the renowned Twin Hickory community. The Pointe at Twin Hickory is located in the heart of Short Pump. The Pointe will feature commercial and retail spaces, making this community a true, "live, work, play" destination. (Photos/visual tours are from builder's library & shown as an example only. Options will vary).
$1,249,950
5613 Hunters Glen Drive Glen Allen, VA 23059
- Type:
- Single Family
- Sq.Ft.:
- 5,161
- Status:
- Active
- Beds:
- 6
- Lot size:
- 0.41 Acres
- Year built:
- 1995
- Baths:
- 5.00
- MLS#:
- 2412282
- Subdivision:
- Hunters Glen At Millstone
ADDITIONAL INFORMATION
First time on market! Custom built ALL Brick home located in sought after Millstone Subdivision. This home features Hardwood Floors throughout with Ceramic Tile Floors in all baths. First Floor Features: Study with Bay Window, Custom Built-In Cabinets and Desk, Chair Rail, Crown & Dentil Molding; Front Foyer with Red Oak Stairway; Formal Dining Room with Bay Window, Locked Closet, Crown & Dentil Molding; Family Room with Brick Fireplace & Hearth, Built-in Custom Bookcases, and Opens to the Kitchen and Florida Room; Custom Kitchen with all New Appliances, plenty of cabinets, Granite Countertops and a Built-in Desk; Florida Room with Palladian window and skylights, New Ceiling fan, Anderson Double Doors to Deck; 1st Floor Bedroom with 2 closets and Full Bath; and Rear Foyer with 2 Closets. Second Floor Features: Primary Suite with Sitting Area, connected En-Suite Bath with jetted tub and separate shower, skylights, Walk-in Closet. 5 other Large Size Bedrooms of which 4 have En-Suite bathrooms; Laundry Room with Built-in Cabinets and Wall Ironing Board. Garage Features: 3 Car Garage with Overhead Doors (16’ x 8’ & 9’ x 8’) with Insulated Panels, Exterior Walls and Ceiling are also Insulated, For EV owners there is a 240 Volt Outlet. Upgrades include New Large Deck, Irrigation System Front and Rear, Central Vac that runs throughout House and Garage, Alarm System, All Anderson Windows, 8 new Hunter Fans throughout home. Walk up attic that is floored. Don’t miss this move in ready Custom Home !
- Type:
- Condo
- Sq.Ft.:
- 1,944
- Status:
- Active
- Beds:
- 3
- Lot size:
- 0.05 Acres
- Year built:
- 2011
- Baths:
- 2.00
- MLS#:
- 2412360
ADDITIONAL INFORMATION
Nestled in a sought-after location near Staples Mill Rd, this inviting home boasts a blend of comfort and practicality. Step into the foyer, where wood look floors set a warm tone, welcoming you inside. The expansive kitchen is a culinary haven, featuring ample cabinetry, a convenient countertop gas range, wall oven, stainless steel appliances, and exquisite countertops with a tasteful backsplash, catering to both functionality and style. A dual-sided gas fireplace graces both the living room and family room, providing a cozy atmosphere ideal for relaxation or entertaining. The generously sized primary bedroom offers a retreat-like ambiance, complete with luxurious amenities such as and elegant crown molding/trim work. The primary bath exudes sophistication, HEATED floors, showcasing a tiled walk-in shower, double vanity, and a spacious walk-in closet equipped with a built-in organizer system for added convenience. Additional highlights include an attached garage for parking or storage, while the expansive lot size, updated landscaping, and charming curb appeal enhance the overall allure of the property. Benefiting from Comcast high-speed internet, this home ensures connectivity for both work and leisure. With its prime location near shopping, dining, and various amenities, this residence presents an opportunity for comfortable living in a vibrant community.
- Type:
- Single Family
- Sq.Ft.:
- 5,396
- Status:
- Active
- Beds:
- 7
- Year built:
- 2019
- Baths:
- 6.00
- MLS#:
- VAHN2000524
- Subdivision:
- None Available
ADDITIONAL INFORMATION
**BRAND NEW CARPETING ON SECOND FLOOR & ENTIRE HOME FRESHLY PAINTED** This transitional home is located on a Cul-de-sac, in a sought after upscale neighborhood. It presents 7 bedrooms, 6 full baths, and a FULLY FINISHED basement catering to your every need. It features a 3-CAR attached garage, a double width paved driveway, a rear composite deck with vinyl handrails, and a welcoming covered front porch. Inside, you'll find a thoughtfully designed interior with Luxury Vinyl Plank flooring throughout the first floor. The Large family room seamlessly connects to the GOURMET eat-in kitchen, while traditional formal rooms offer classic elegance. A FIRST FLOOR BEDROOM with a FULL BATH adds practicality. Upstairs, the second floor accommodates 5 additional bedrooms, including a Luxurious primary suite with new carpeting, 2 LARGE walk-in closets and an opulent en suite bathroom with Luxury double shower heads for the ultimate spa feel. Each bedroom is adorned with new carpeting and ceiling fans, with two sharing Jack & Jill baths and one enjoying a private en suite bath. The basement offers over 1500 square feet of finished living space, with its own private outdoor and indoor entranceâs. Comprising a spacious rec room, media room, and another bedroom with a large walk-in closet, FULL bathroom and a GORGEOUS PLUSH colored carpet. This beautiful home wonât last long.
- Type:
- Townhouse
- Sq.Ft.:
- 2,234
- Status:
- Active
- Beds:
- 3
- Lot size:
- 0.03 Acres
- Year built:
- 2015
- Baths:
- 4.00
- MLS#:
- 2411724
- Subdivision:
- West Broad Village
ADDITIONAL INFORMATION
Step into your new home, where an excellent location is matched with a living space meant for entertaining. With a primary floor guest suite, you have the flexibility for a first-floor bedroom or office. Ascend to the second floor, where the heart of the home awaits—a seamless blend of family room, dining area, and kitchen, creating a haven for gatherings and celebrations. Marvel at the newly adorned shiplap wall in the family room, adding a touch of coastal elegance to your space. Step out back for an evening spent enjoying great weather or early morning coffee before work. Your inner chef will rejoice in the well-appointed kitchen, boasting ample countertops, gas cooking, and a sprawling pantry fit for all your gourmet adventures. Venture upstairs to discover two generously sized bedrooms, each with its own full bath—an indulgent retreat for relaxation and rejuvenation. Need a space to dream, create, or simply indulge? The loft, nestled above the primary bedroom, invites endless possibilities—it's your canvas to craft the ultimate office, pet sanctuary, or an area for a new born who needs to stay close to mom and dads bed, but not too close. Embrace the convenience West Broad Village, with a bounty of amenities just steps away. From tantalizing dining options to the freshest finds at Whole Foods and Trader Joe's, everything you desire is within easy reach. Dive into the vibrant community scene, where a beautiful pool, fitness center, and clubhouse await your exploration. Parking headaches be gone—this home offers a two-car garage and ample parking, ensuring effortless arrivals and departures. And when it's time to unwind, retreat to the opulent primary bathroom, featuring a tiled dual-head Roman shower, granite-topped double vanity, and secluded water closet—your personal sanctuary awaits.
- Type:
- Single Family
- Sq.Ft.:
- 1,314
- Status:
- Active
- Beds:
- 3
- Lot size:
- 0.13 Acres
- Year built:
- 1948
- Baths:
- 2.00
- MLS#:
- 2412353
- Subdivision:
- Acreage
ADDITIONAL INFORMATION
INVESMENT PROPERTY!! House is sold "As Is" Where Is. The property is in need of full renovation. The roof collapse as well parts of the floor.Please be careful, hold Harmless addendum need to be sign prior to showing. The property entrance is through a dirt road.
Open House:
Friday, 5/24 10:00-5:00PM
- Type:
- Condo
- Sq.Ft.:
- 2,365
- Status:
- Active
- Beds:
- 3
- Year built:
- 2024
- Baths:
- 3.00
- MLS#:
- 2412334
- Subdivision:
- Retreat at One
ADDITIONAL INFORMATION
Introducing The Julianne, a modern and chic condo that offers an elevated living experience. The main level of this stunning condo boasts an expansive and fully equipped gourmet kitchen, a spacious dining area, and a comfortable family room with fireplace. Perfect for hosting intimate gatherings or larger get-togethers. Step outside onto your private covered balcony off the family room and enjoy the beautiful views while sipping your favorite drink. The main level also features a private study, providing a convenient workspace for those working from home or pursuing their hobbies. Make your way upstairs to find three spacious bedrooms, including a primary suite that offers the perfect retreat after a long day. A convenient bedroom-level laundry room takes the chore out of doing laundry and adds convenience to your daily routine. Come experience the heart of your home in The Julianne. *Photos shown are from a similar Julianne home.
- Type:
- Townhouse
- Sq.Ft.:
- 1,292
- Status:
- Active
- Beds:
- 3
- Lot size:
- 0.04 Acres
- Year built:
- 1993
- Baths:
- 3.00
- MLS#:
- 2412400
- Subdivision:
- Laurel Lakes Ths
ADDITIONAL INFORMATION
Beautifully Maintained and Updated 3 Bedroom 21/2 Bath Townhome on quiet street in Laurel Lakes. 2023 Updates include all SS Appliances, Luxury Vinyl Plank Flooring Downstairs, New Carpet Upstairs, New Vinyl in Baths, New Vanity in Primary Bath and Fenced Backyard. Enter the home to the large Family Room which flows into the Kitchen. Large Peninsula allows for Bar Stools; great for entertaining! Walk-out Bay Dining Area large enough for Formal Dining Room Table or smaller Breakfast Room. Opens to Second Living Space perfect for Office or Entertaining. Upstairs Primary Bedroom has Vaulted Ceiling and Skylights. Large Walk-in Closet and En-suite Bath. Center Hall with Second Full Bath. 2 Additional, Well Sized Bedrooms and Hall Linen Closet-Space for Everything! French Door leads to Grassy Fenced Yard and Storage Shed. Close to Interstates, Shopping, Award winning Henrico County Schools and minutes to Short Pump Town Center.
$1,017,920
4522 Woodson Hills Way Glen Allen, VA 23059
- Type:
- Single Family
- Sq.Ft.:
- 3,940
- Status:
- Active
- Beds:
- 6
- Lot size:
- 0.17 Acres
- Year built:
- 2024
- Baths:
- 4.00
- MLS#:
- 2411676
- Subdivision:
- Woodson Hills At Bacova
ADDITIONAL INFORMATION
NEW CONSTRUCTION! To Be Built! Located in Woodson Hills at Bacova – a premier address in Glen Allen! Located in Top Rated School District, Woodson Hills has it all – Clubhouse, gym, zero entry pool, playground, sidewalks and lawn maintenance! Bradford Custom Homes is a local builder & offering this modern home of 4,750 sqft under roof w 3,940 sqft luxury living! Exterior Stone and Metal roof accents. Enter through the stunning double Mahogany doors. Modern interior design with 60" linear fireplace, Wide Plank LVP throughout main living, designer Kitchen w large island for entertaining, quartz countertops, wall oven & gas range w stainless hood. GUEST SUITE ON MAIN LEVEL with full bath PLUS 1st flr study. Open stairwell w hardwood steps to 2nd flr foyer & lounge. Spacious primary retreat, 2 walk-in closets, & spa bath w modern freestanding tub & full tile shower. 3rd flr offers private guest suite w full bath & large media room. SCREENED PORCH. Bradford Custom Homes builds w Energy Efficient Systems: Rinnai Tankless water Heater, Low-E windows, Trane 14 seer units. Full Sod & Irrigation! Estimated November 2024 Completion. Schedule a tour today and preview model home of this plan!
- Type:
- Townhouse
- Sq.Ft.:
- 1,957
- Status:
- Active
- Beds:
- 4
- Year built:
- 2024
- Baths:
- 4.00
- MLS#:
- 2412254
- Subdivision:
- Village at Virginia Center Commons
ADDITIONAL INFORMATION
The Jenkins is a stunning end unit townhome that boasts an array of high-end features. One of the standout features is the oversized kitchen island, providing ample space for meal prep and entertaining. The gourmet kitchen is equipped with top-of-the-line appliances and sleek finishes. The lower level 4th bedroom offers endless possibilities, whether it be used as a bedroom, home office, gym, or additional living space. The convenience of a lower level full bathroom adds to the functionality of the home. And for outdoor enthusiasts, the deck off the main level provides a perfect spot for relaxation and enjoying nature. *Photos shown are from a similar home.*
- Type:
- Single Family
- Sq.Ft.:
- 2,158
- Status:
- Active
- Beds:
- 3
- Year built:
- 2006
- Baths:
- 3.00
- MLS#:
- 2412084
- Subdivision:
- The Cottages At Crossridge
ADDITIONAL INFORMATION
Attractive three bedroom property in Richmond's premiere age restrictive community, CrossRidge. This lovely property features two bedrooms and two full baths on the primary level. The main level also features a living room, dining room, eat-in kitchen plus a sun room. The second level contains a third bedroom, bath, sitting room and an unfinished storage room. Outside the back of the property has a nice patio and the back of the property is wooded for privacy. This floor plan is one of the more popular ones in this lovely community with the two bedrooms on the main level being extremely popular.

© BRIGHT, All Rights Reserved - The data relating to real estate for sale on this website appears in part through the BRIGHT Internet Data Exchange program, a voluntary cooperative exchange of property listing data between licensed real estate brokerage firms in which Xome Inc. participates, and is provided by BRIGHT through a licensing agreement. Some real estate firms do not participate in IDX and their listings do not appear on this website. Some properties listed with participating firms do not appear on this website at the request of the seller. The information provided by this website is for the personal, non-commercial use of consumers and may not be used for any purpose other than to identify prospective properties consumers may be interested in purchasing. Some properties which appear for sale on this website may no longer be available because they are under contract, have Closed or are no longer being offered for sale. Home sale information is not to be construed as an appraisal and may not be used as such for any purpose. BRIGHT MLS is a provider of home sale information and has compiled content from various sources. Some properties represented may not have actually sold due to reporting errors.
Glen Allen Real Estate
The median home value in Glen Allen, VA is $525,302. This is higher than the county median home value of $229,500. The national median home value is $219,700. The average price of homes sold in Glen Allen, VA is $525,302. Approximately 69.9% of Glen Allen homes are owned, compared to 24.45% rented, while 5.65% are vacant. Glen Allen real estate listings include condos, townhomes, and single family homes for sale. Commercial properties are also available. If you see a property you’re interested in, contact a Glen Allen real estate agent to arrange a tour today!
Glen Allen, Virginia has a population of 16,339. Glen Allen is more family-centric than the surrounding county with 31.84% of the households containing married families with children. The county average for households married with children is 31.11%.
The median household income in Glen Allen, Virginia is $76,043. The median household income for the surrounding county is $66,447 compared to the national median of $57,652. The median age of people living in Glen Allen is 38.5 years.
Glen Allen Weather
The average high temperature in July is 89.9 degrees, with an average low temperature in January of 27.8 degrees. The average rainfall is approximately 44.1 inches per year, with 16.5 inches of snow per year.
