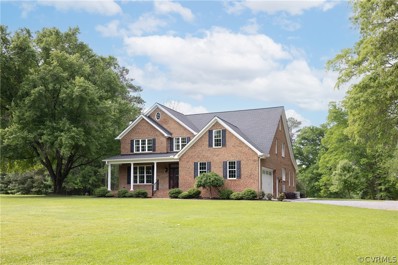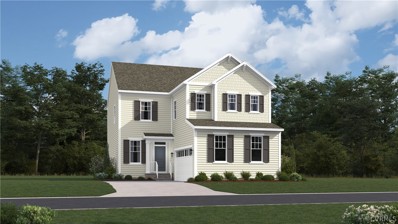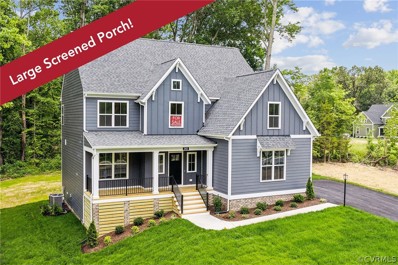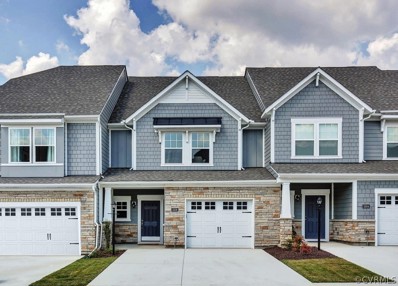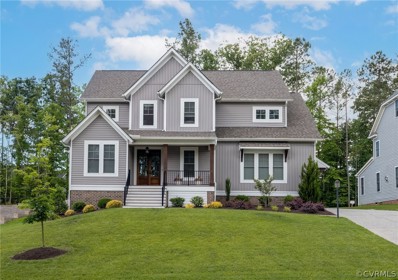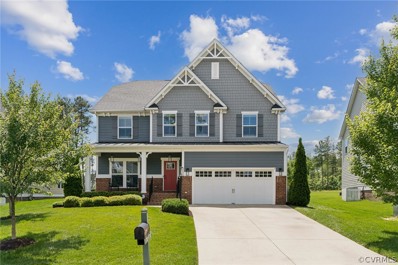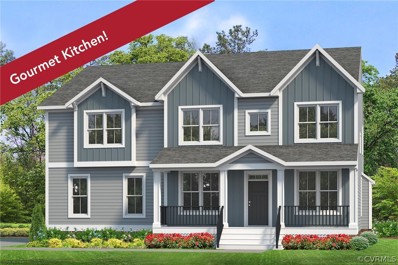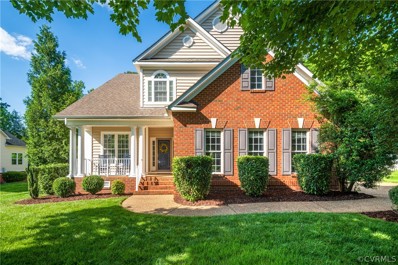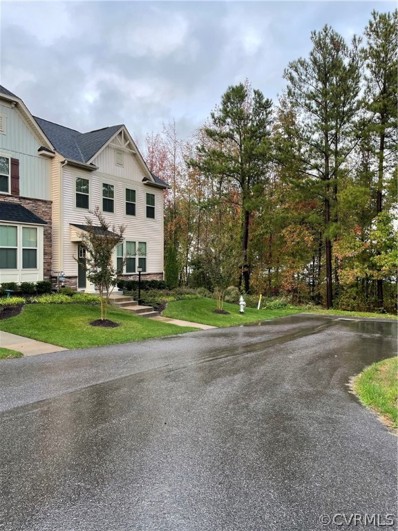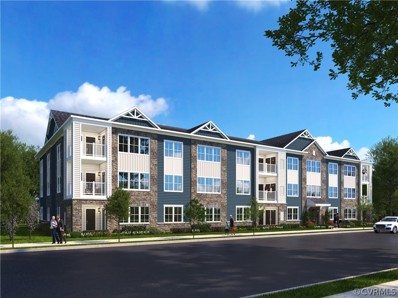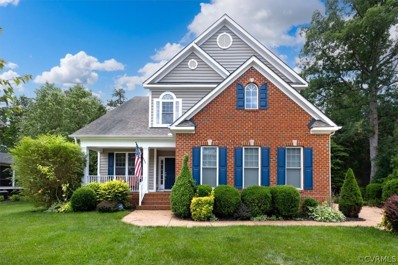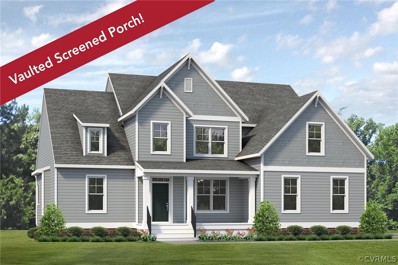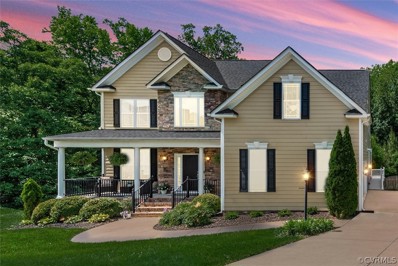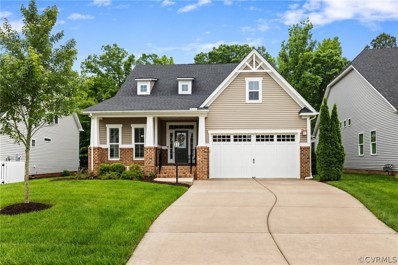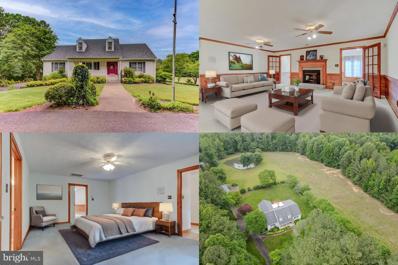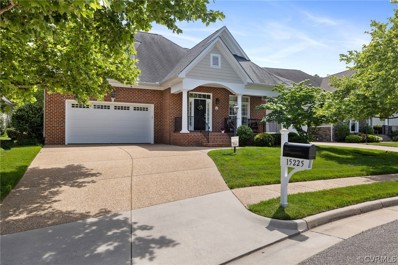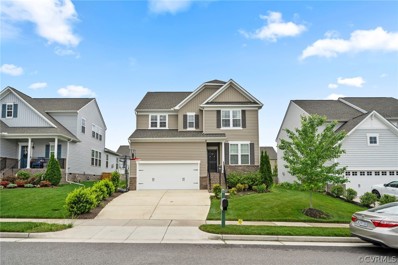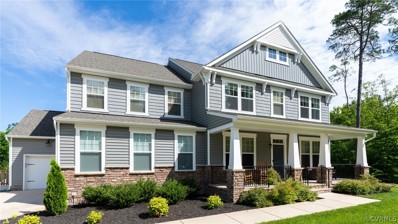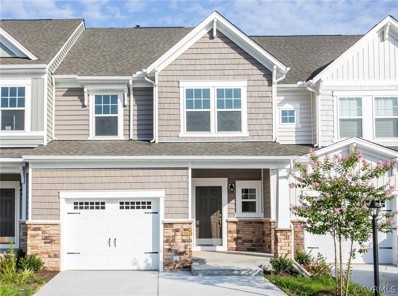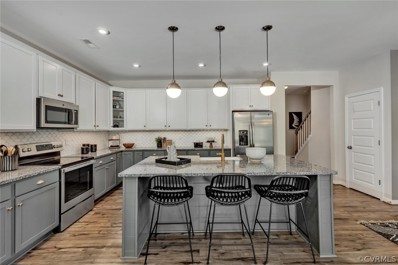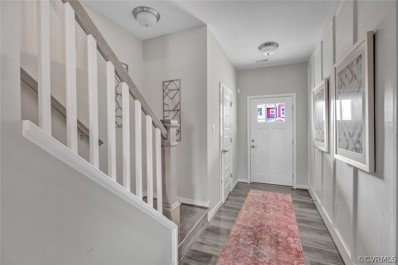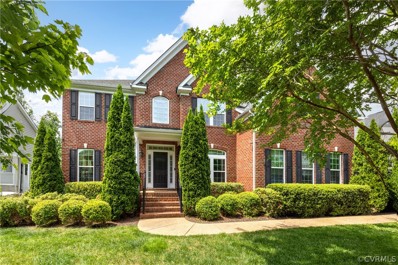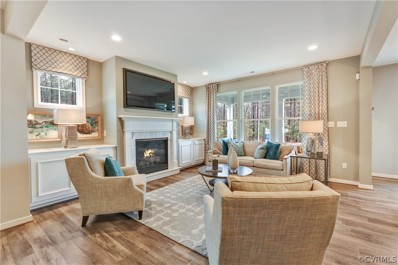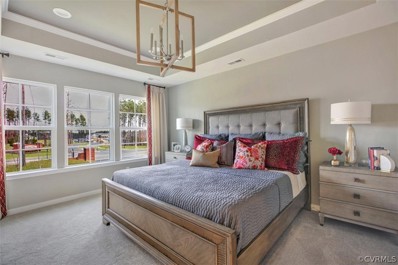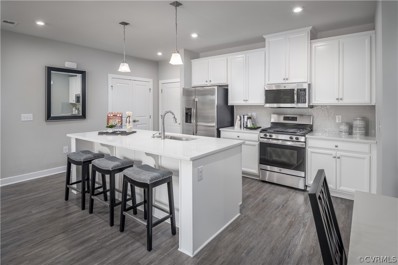Moseley VA Homes for Sale
$1,100,000
20521 Skinquarter Road Moseley, VA 23120
- Type:
- Single Family
- Sq.Ft.:
- 3,832
- Status:
- NEW LISTING
- Beds:
- 4
- Lot size:
- 11.76 Acres
- Year built:
- 2013
- Baths:
- 2.00
- MLS#:
- 2414115
ADDITIONAL INFORMATION
Beautiful custom-built and well-maintained home in Western Chesterfield on a 11.76 acre lot! This all brick home offers 3,832 sq.ft., 4 bedrooms, 2.5 baths, elegant entryway with vaulted ceiling, and hardwood flooring throughout the entire home. The spacious kitchen is great for entertaining and has a large granite island with an abundance of custom cabinets, double wall oven, coffee bar area, and under cabinet lighting. The primary suite is on the main level and has a large walk-in closet and luxurious bath with a separate custom shower, deep soaking tub, and oversized double bowl vanity. There is a loft on the second level, a large walk-in storage area, and an unfinished third level. The exterior of the home offers a 30x30 concrete patio, whole house Generac generator, established 3.5 acres of pasture land, and a private backyard oasis surrounded by large mature trees. This property is super convenient yet has a very rural feel and can easily accommodate horses, animals, and ATVs! This sale includes both parcels, which total 11.76 acres. The extra parcel is buildable with two conventional perk sites!
$516,790
6636 Cassia Loop Moseley, VA 23120
- Type:
- Townhouse
- Sq.Ft.:
- 2,254
- Status:
- NEW LISTING
- Beds:
- 4
- Lot size:
- 0.1 Acres
- Year built:
- 2024
- Baths:
- 3.00
- MLS#:
- 2414070
- Subdivision:
- Wynwood at Foxcreek
ADDITIONAL INFORMATION
Under construction! Welcome to your dream home w/ 2 Car Garage ready this fall 2024! The Meridian plan boasts a spacious open layout, perfect for modern living. The kitchen is a chef's delight with elegant granite countertops and top-of-the-line stainless steel appliances, including a refrigerator that complements the contemporary design. Enjoy durable plank flooring that flows seamlessly throughout the main level, creating a harmonious atmosphere. With four bedrooms and 2.5 bathrooms, this home offers comfort and convenience. Community Pool, Gym and Clubhouse ready 2024! Your ideal lifestyle awaits in this magnificent property! Images of similar plan, materials, layout and finishes will vary, call for details. Model under construction.
- Type:
- Single Family
- Sq.Ft.:
- 2,803
- Status:
- NEW LISTING
- Beds:
- 4
- Lot size:
- 0.41 Acres
- Year built:
- 2024
- Baths:
- 3.00
- MLS#:
- 2413935
- Subdivision:
- Tuckmar Farm
ADDITIONAL INFORMATION
The Waverly II is MOVE IN READY by Main Street Homes! Located on a .409 acre lot, this home features a beautiful foyer with an upgraded stained oak staircase, a home office/study, a convenient mud room with an added drop zone, an open kitchen with an extended island, upgraded cabinets, a walk-in pantry, and a bump-out breakfast nook and spacious family room with fitted bookcases on either side of the Fireplace. The 16x12 screened-in porch is located off the breakfast nook. All the bedrooms are on the second floor, including the incredible primary bedroom with a private garden bath, luxurious shower, and large walk-in closet. The 3rd-floor can add extra living space with the unfinished attic/rec room.
- Type:
- Townhouse
- Sq.Ft.:
- 1,836
- Status:
- NEW LISTING
- Beds:
- 3
- Year built:
- 2024
- Baths:
- 3.00
- MLS#:
- 2413785
- Subdivision:
- Magnolia Green
ADDITIONAL INFORMATION
READY WINTER! ACT SOON - Purchaser still has time to select design finishes! The Davenport floor plan offers a harmonious blend of comfort and style, offering an open concept living space. The kitchen offers tons of counterspace and storage with center island and walk-in pantry. The island overlooks like the dining area and family room, complete with fireplace. Enjoy the fresh air on your covered porch and patio. Retreat to the second-floor primary suite, featuring a tray ceiling, expansive walk-in closet and luxurious private bath with double vanity and 6' walk-in tile shower. A flexible loft space, two additional bedrooms, full bath with double vanity and laundry room completes this beautifully designed homes. Palisades Cove residents will enjoy quality-crafted townhomes, fun recreation which include an aquatic center, the Farmer's Market, paved walking trails throughout the community & Magnolia Green Golf Club. (HOME IS UNDER CONSTRUCTION - Photos and visual tours are from the builder's library and shown as an example only. Colors, features & options will vary).
Open House:
Sunday, 6/2 2:00-4:00PM
- Type:
- Single Family
- Sq.Ft.:
- 2,608
- Status:
- NEW LISTING
- Beds:
- 3
- Lot size:
- 0.32 Acres
- Year built:
- 2020
- Baths:
- 3.00
- MLS#:
- 2413623
- Subdivision:
- Summer Lake
ADDITIONAL INFORMATION
IMPECCABLE UPGRADES & LUXURIOUS LIVING IN SOUGHT AFTER SUMMER LAKE. Every corner of this home has been thoughtfully CUSTOMIZED. Cook like a pro in the gourmet kitchen w/top-of-the-line appliances (WOLF & SUB-ZERO), quartz & granite countertops, custom cabinetry, and a spacious island perfect for entertaining. The open-concept living area boasts high ceilings on both floors, wide-plank flooring, & large windows that flood the space with natural light. Display your treasures on the built-ins. Cozy up to the gas fireplace for movie or game night. Work remotely from the dedicated office. Retreat to the expansive PRIMARY SUITE featuring a walk-in closet w/custom built-ins & a spa-like en-suite. Indulge in the free-standing tub, dual vanities, & separate glass-enclosed shower w/premium fixtures & tile detailing. Two additional bedrooms are generously sized, offering ample closet space to spoil your guests. These rooms share a beautifully stylized bath. 2nd floor laundry is conveniently located to make doing chores a snap. Take the fun outside. Relax & entertain like a pro on the oversized SCREEN PORCH & DECK--both finished in COMPOSITE materials for easy living! Private backyard oasis is perfect for relaxation, sports, or the weekend warrior. Welcome to your dream home! This stunning 3-bedroom, 2.5-bath luxury retreat is a true gem nestled in this amenity-filled community. With over 2600 square feet of supremely customized living space, you have a real opportunity here. Finish the 3rd floor to add another 350ish square feet if that meets your goals. This property offers an unparalleled blend of elegance, comfort, & modern sophistication. You must see it in person to experience every thoughtful detail. Close to commuter routes, shopping, and award-winning schools. Don't miss out on your opportunity to own this CUSTOM BEAUTY with DESIGNER TOUCHES. Be prepared to be wowed!!
- Type:
- Single Family
- Sq.Ft.:
- 4,611
- Status:
- NEW LISTING
- Beds:
- 5
- Lot size:
- 0.28 Acres
- Year built:
- 2017
- Baths:
- 4.00
- MLS#:
- 2413045
- Subdivision:
- Magnolia Green
ADDITIONAL INFORMATION
YOUR WAIT IS OVER! GOLF COURSE VIEWS, FINISHED BASEMENT AND CUSTOM FEATURES THROUGHOUT — THIS HOME HAS IT ALL! This 5 bed, 3.5 bath home offers an open living concept w/ over 4,600ft2, huge finished basement & a fenced in backyard positioned perfectly right off the 2nd hole tee box! This home welcomes you w/ a front porch before entering into the spacious foyer, living room and dining room appointed with plantation shutters, craftsman trim, and intricate molding details throughout. An expansive family room opens effortlessly to the kitchen and morning room showcasing crisp, new engineered hardwood floors! The kitchen features classic white cabinetry, a spacious island, granite counters, subway tile backsplash, and SS appliances - all that you could need & more! A 1st floor office/flex room, half bath, 2 car garage with electric vehicle charger complete the 1st floor. Upstairs boasts 4 spacious bedrooms, laundry room, and a loft with built-ins for added function and storage. The primary suite offers 2 large walk in closets, a sitting room, and tastefully designed ensuite bath w/ soaking tub & shower. Finally, a finished basement thats really worth talking about! Huge rec room with a custom built wet bar that will make entertaining family and friends a breeze! A 5th bedroom with a built-in Murphy bed, additional walk in storage areas, and a full bathroom finish out the basement area. Outside you can enjoy sitting out back on your patio watching the sun set over the golf course after a long day. Recently equipped with solar panels, you will not only have a more energy efficient home, but will enjoy the instant savings from the start! This home is perfectly situated in a desirable location within the amenity filled community of Magnolia Green! This community offers multiple pools, playgrounds, clubhouse, golf course, tennis courts, basketball, sidewalks & more!
$672,084
4625 Melbrook Way Moseley, VA 23120
- Type:
- Single Family
- Sq.Ft.:
- 3,230
- Status:
- Active
- Beds:
- 5
- Year built:
- 2024
- Baths:
- 4.00
- MLS#:
- 2413416
- Subdivision:
- Westerleigh
ADDITIONAL INFORMATION
UNDER CONSTRUCTION in the sought-after Westerleigh community, the Hartfield by Main Street Homes! This incredible two-story home features an oversized two-car garage, five spacious bedrooms, four bathrooms, and a 16x12 vaulted screen porch. The open and bright first floor offers nine ft. ceilings, a first-floor guest suite, a flex room, a gourmet kitchen, an open dining space, and a spacious living room. The gorgeous kitchen boasts quartz countertops, a wall oven/microwave, stainless steel appliances, an enhanced island, soft close cabinets, and a walk-in pantry open to the eat-in breakfast nook. Upstairs, you'll find four additional bedrooms, including the gorgeous primary bedroom with an ensuite bathroom featuring a shower, free-standing tub, dual vanities, and a walk-in closet. There are two additional full bathrooms, laundry, and a spacious loft. This charming new home community incorporates attractive architecture, manicured entrances, neighborhood sidewalks, and resort-style amenities. A friendly and active community awaits, with a social committee that plans outstanding year-round events for all ages, including a thriving youth swim team. Westerleigh offers spacious yards and personalized homes for every lifestyle. Westerleigh residents enjoy a beautiful lifeguarded pool facility with a zero-entry wading pool, a mushroom water fountain, a corkscrew water slide, and Olympic-sized lap lanes. Just outside the community pool, Westerleigh boasts an outdoor playground, a park for throwing the ball, and a corner pavilion!
Open House:
Sunday, 6/2 2:00-4:00PM
- Type:
- Single Family
- Sq.Ft.:
- 3,494
- Status:
- Active
- Beds:
- 4
- Lot size:
- 0.45 Acres
- Year built:
- 2007
- Baths:
- 3.00
- MLS#:
- 2411564
- Subdivision:
- Foxcreek
ADDITIONAL INFORMATION
Nestled within the serene and sought-after Foxcreek neighborhood, this immaculate single-owner home exudes charm and sophistication. Boasting a sprawling, meticulously maintained lot spanning nearly half an acre, this home promises the epitome of curb appeal, from its inviting front porch to the tranquil back deck overlooking a private park-like yard. Step inside to discover a foyer leading to an great office space, perfect for remote work or quiet study. Entertain with ease in the formal dining room. The heart of the home lies in the updated kitchen, featuring quartz countertops and gleaming white cabinets, adorned with gold hardware, subway tile backsplash, and stainless steel appliances, creating a contemporary yet timeless aesthetic. Natural light pours in through large windows, illuminating the space and highlighting the airy ambiance. Adjacent to the kitchen, an inviting eating area offers picturesque views of the lush backyard, creating the perfect spot for morning coffee or casual meals. The spacious two-story Great Room steals the show with its cozy gas fireplace and walls of windows, creating a warm and welcoming atmosphere for gatherings or quiet evenings at home. Experience the convenience of a unique split floorplan, offering a bonus/patio room currently set up as a theatre room allowing privacy and flexibility for families or guests. Upstairs, discover generously sized bedrooms boasting ample closet space and large windows, providing abundant natural light and serene views of the surrounding greenery. Retreat to the grand primary suite, featuring a tray ceiling and a luxurious 5-piece primary bath. With its thoughtful design, abundant amenities, and pristine condition, this home is truly a rare find—a sanctuary of comfort and style in an idyllic setting. Welcome to your forever home.
- Type:
- Townhouse
- Sq.Ft.:
- 1,556
- Status:
- Active
- Beds:
- 3
- Year built:
- 2019
- Baths:
- 3.00
- MLS#:
- 2413066
- Subdivision:
- Wynwood at Foxcreek
ADDITIONAL INFORMATION
Welcome to this 2-story END UNIT townhome in Wynwood @ Fox Creek! Just like new! Offering 3 bedrooms, 2 ½ baths, open spacious kitchen with lots of cabinets, granite countertops, huge island, large eat-in dining area, overlooking the open-concept family room, dining, and kitchen space. Walk upstairs to your large primary bedroom, private large primary bath with double vanities and walk-in closet, 2 additional bedrooms, a full hall bath, and utility room. Spend time outdoors on the large end unit private patio, 1 ½ car garage, and a lot more! Located near all major highways, Restaurants, and shopping malls! Great Chesterfield County Schools! Foxcreek has great amenities, including a pool, splash pad, gym, tennis courts, playgrounds & walking trails. Must see!
- Type:
- Condo
- Sq.Ft.:
- 1,333
- Status:
- Active
- Beds:
- 2
- Year built:
- 2024
- Baths:
- 2.00
- MLS#:
- 2413024
- Subdivision:
- Greenwich Walk At Foxcreek
ADDITIONAL INFORMATION
Enjoy single-level living in Chesterfield’s most sought-after active adult community, Greenwich Walk! Located steps away from Publix and Cosby Village, our premier location puts a variety of dining and activities at your fingertips! Boasting its own private clubhouse and exclusive amenities, the Greenwich Walk Condos are a must-see! Spend the day on the pickleball court, in the pool and fitness center, or just relaxing overlooking the private pond. Take part in one of the dozens of social clubs or community happy hours! Our condos boast high-end finishes like quartz countertops, upgraded craftsman trim, and private covered balconies! Enjoy elevator access to your home, and single-level living once inside. Our condos include all exterior maintenance and magnificent warranties -- all from the upper $200,000’s!
- Type:
- Single Family
- Sq.Ft.:
- 3,529
- Status:
- Active
- Beds:
- 4
- Lot size:
- 0.49 Acres
- Year built:
- 2009
- Baths:
- 4.00
- MLS#:
- 2412884
- Subdivision:
- Foxcreek
ADDITIONAL INFORMATION
Amazing home on a quiet cul-de-sac in the desirable neighborhood of Foxcreek. Check out this beautiful and well-maintained home with its unique floor plan. The home offers all the things you're looking for! The first floors has gorgeous hardwood floors, open living space, eat-in kitchen, office or playroom space, 2 car attached garage, gas fireplace and large formal dining room. The kitchen features a large island, granite counters and gas cooking. Just a few steps down and you'll find an oversized bonus room, perfect for play area, work out room, movie room, man-cave or extra living room. It also features a full bathroom on this level. Go up just a few steps and you'll find a large primary bedroom with en-suite bath all on its own level for extra privacy. A few more steps up and you'll find loft space with many possible uses. Up here are also three more spacious bedrooms, a full bath as well as the laundry room. This level also features walk-in storage space without having to climb stairs to an attic. The beautiful yard is very private with wooded area behind it and is perfect for entertaining or just quietly relaxing on the multi-level deck. Be sure to check out the attached 3D floor plan!
- Type:
- Single Family
- Sq.Ft.:
- 2,922
- Status:
- Active
- Beds:
- 4
- Lot size:
- 0.41 Acres
- Year built:
- 2024
- Baths:
- 3.00
- MLS#:
- 2412902
- Subdivision:
- Tuckmar Farm
ADDITIONAL INFORMATION
The award-winning Augusta II by Main Street Homes is UNDER CONSTRUCTION in Tuckmar Farm. This stunning Energy Star® certified two-story home offers 9-foot ceilings on the first floor, an open floor plan, four bedrooms, three bathrooms, and a two-car garage. This versatile plan incorporates a dining room off the foyer that leads to a spacious gourmet kitchen with a large island opening to a kitchen nook and a 2-story great room. A spacious laundry room, bathroom, and a guest bedroom or flex room are located off the garage. The first-floor private primary bedroom is located off the great room and offers a large walk-in closet and en suite with a double vanity, garden tub, and shower with bench. The second floor has two bedrooms, a bathroom, and an expansive open loft. Enjoy nature in your beautiful 16'w x 12'd vaulted screened porch! HOME UNDER CONSTRUCTION. PHOTOS ARE SAMPLES, BUT NOT OF THE ACTUAL HOME.
- Type:
- Single Family
- Sq.Ft.:
- 3,742
- Status:
- Active
- Beds:
- 4
- Lot size:
- 0.36 Acres
- Year built:
- 2013
- Baths:
- 4.00
- MLS#:
- 2412308
- Subdivision:
- Magnolia Green
ADDITIONAL INFORMATION
UPGRADED & STUNNING transitional nestled ON OVER A 1/3 OF AN ACRE in the heart of AWARD-WINNING MAGNOLIA GREEN! This 3700+ sq ft gem is located on a quiet cul-de-sac w PRIVATE, WOODED VIEWS, offering a glimpse of the 13th fairway in the off season. UPGRADES include NEW CARPET THROUGHOUT, HANDSOME HW'S, FENCED BACKYARD, SCREENED PORCH W GAS FP leading to an expansive 19x18 deck w a separate grilling area. WELCOMING FULL FRONT PORCH opens to a grand two-story foyer, adjacent to the living room, which is the ideal space for an office. The dining rm will play host to your celebrations. GOURMET kitchen is equipped w QUARTZ counters, an oversized island, SS Appliances w double oven (fridge conveys), GAS COOKING, a pantry & recessed lighting. Enjoy your coffee in the sunny morning room w an abundance of windows & access to the screened porch. The cozy family rm offers a breathtaking, stacked stone FP, surround sound & rich HW's. The spacious primary bdrm boasts a distinct tray ceiling, a HUGE W/I closet & a LUXURY en-suite to include an oversized tile shower w bench seating & a separate tub. 3 additional bdrms & a main bath round out the 2nd flr. A tucked away staircase leads you to the expansive 3rd floor ideal for a play rm/work out area including a 1/2 bath & W/I storage. A full walk-out crawl space, 2 car side load garage, full yard irrigation & hardiplank siding add to the many highlights of this extraordinary home. Don't miss this masterpiece as it's truly one-of-a-kind, offering luxurious living spaces both indoors & outdoors. Whether you want to relax on the screened porch, entertain on the deck, or enjoy the spacious & well-appointed interior, this home provides everything you need for comfortable & stylish living. Grand Cypress Hill is a small, quaint street & the best kept secret in this sought after neighborhood! MAGNOLIA GREEN HAS AN ARRAY OF UNBEATABLE AMENITIES TO INCLUDE AN AQUATIC CENTER, WALKING PATHS, CHAMPIONSHIP GOLF, SOCIAL ACTIVITIES, A GOLF SHOP/RESTAURANT AND TENNIS/PICKLEBALL. Paradise awaits!
- Type:
- Single Family
- Sq.Ft.:
- 4,470
- Status:
- Active
- Beds:
- 4
- Lot size:
- 0.18 Acres
- Year built:
- 2017
- Baths:
- 4.00
- MLS#:
- 2412278
- Subdivision:
- Magnolia Green
ADDITIONAL INFORMATION
Welcome to this stunning 4 bedroom 4 bath home in the highly desirable Charleston Club within the beautiful Magnolia Green Community. The Castleton Floorplan seamlessly blends style with functionality showcasing an open concept design including many upgrades. Upon entering you are greeted by an inviting atmosphere of warmth adorned with gleaming hardwood floors that flow throughout, custom trim, plantation shutters throughout the home and an abundance of natural light. Enjoy the convenience of one level living that features a flex room, dining room, eat-in kitchen boasting an oversized island, gas cooking, stainless appliances, coffee bar, and pantry that opens to the family room with a floor to ceiling stone fireplace, gas logs, built in’s, and a gorgeous sunroom overlooking your private backyard bringing the outdoors in, stroll through the garden doors that lead to a large composite deck. The 1st floor primary suite offers 2 walk-in closets, en-suite bath tiled shower w/bench, 2 additional well appointed guest bedrooms, full bath, laundry w/utility sink including built in cabinets, 2 car garage rounds out the 1st floor. The 2nd floor offers a generously sized bedroom with en-suite bath, large closet and attic storage. The full finished basement features ample space for entertainment or relaxation with endless possibilities. Versatile flex space for your work or play, family room, recreation space, home office, workshop, full bath and storage room. Step out to your porch and appreciate the EZ Breeze windows that beckons you to unwind and enjoy the serene surroundings. Come and relax while knowing yard maintenance, irrigation, private clubhouse, pool and fire pit are included. Don’t miss your chance to own this exceptional home and start creating those memories with family and friends.
$1,075,000
24340 Pear Orchard Road Moseley, VA 23120
- Type:
- Single Family
- Sq.Ft.:
- 1,848
- Status:
- Active
- Beds:
- 4
- Lot size:
- 18.32 Acres
- Year built:
- 1994
- Baths:
- 4.00
- MLS#:
- VACF2000778
- Subdivision:
- None Available
ADDITIONAL INFORMATION
Welcome to your picturesque retreat on over 18+ acres and no HOA! This remarkable property is one family owned, boasts a serene setting, complete with your own private & stocked pond with it's own well, creating a tranquil oasis. Adorned with established landscaping and a charming front porch. Inside, over 3,800+ sqft of living space, 3bed and 3.5bath. Bask in the abundance of natural light in the inviting 5-season room, perfect for year-round enjoyment. The eat-in kitchen features a breakfast bar, while formal living and dining areas offer elegant spaces for entertaining. The main level primary ensuite provides a luxurious retreat with double vanities, a separate shower, and soaking tub. With plenty of room for the whole family to grow, this home offers versatility and comfort and plenty of closet space! The upstairs, roughed in for a bathroom, presents opportunities for future expansion, while a rec room awaits family gatherings in the basement. Additional highlights include a whole-home generator for peace of mind, Comcast high speed internet, a rear deck overlooking the parklike surroundings, and a yard irrigation system with it's own well for easy maintenance. The property also features a detached garage and a large tractor barn with electricity, catering to all your storage needs! Plus, enjoy the convenience of residing in a sought-after school district. Don't miss the chance to call this stunning property home! Some photos have been virtually staged.
- Type:
- Single Family
- Sq.Ft.:
- 3,237
- Status:
- Active
- Beds:
- 3
- Lot size:
- 0.23 Acres
- Year built:
- 2008
- Baths:
- 4.00
- MLS#:
- 2412298
- Subdivision:
- Heron Pointe At Swift Creek
ADDITIONAL INFORMATION
Waterfront Property in Heron Pointe at Swift Creek Reservoir! This fabulous all brick home offers 3 BR, 3.5 BA, 3,237 square feet, formal dining, updated kitchen, sunroom and patio with pristine water views! An inviting exterior greets you at the door, with gorgeous brick surround, aggregate walkway and mature landscaping. Grand two-story foyer opens to formal dining with gleaming hardwood floors and picture frame molding. Make way to exquisitely custom-crafted kitchen flaunting new quartz countertops, newer SS appliances, wine fridge, gas cooktop and large pantry. Notice state of the art details throughout the home including surround sound of entire home, Plantation shutters and custom decorative molding. Expansive family room showcases dramatic vaulted ceiling, centering around cozy gas fireplace with built-in features. Florida room exudes heaps of natural light from an abundance of windows. Access to patio reveals stunning view of Swift Creek Reservoir as well as convenient access to nearby walking trails. Propane hookup can be used for outdoor grill, to utilize for fabulous outdoor entertainment. Back inside, make way to 1st floor primary offering HDWD, bay window, remote-controlled blinds, huge walk-in closet and en suite bath with dual vanity, garden tub, water closet and walk-in shower with glass enclosure. Upstairs, spacious loft features double crown molding and access to large walk-in storage area. Two additional generous-sized bedrooms each feature oversized closet and private bathrooms with tub/shower combos. Heron Pointe is a fabulous 55+ community with premier amenities including common area, exercise room, paved jogging paths, picnic areas and impeccable water views throughout!
- Type:
- Single Family
- Sq.Ft.:
- 2,428
- Status:
- Active
- Beds:
- 3
- Lot size:
- 0.16 Acres
- Year built:
- 2019
- Baths:
- 3.00
- MLS#:
- 2411998
- Subdivision:
- Magnolia Green
ADDITIONAL INFORMATION
Welcome to an exquisite residence nestled in one of Central Virginia's most sought-after neighborhoods. Step through the enchanting front porch into a welcoming foyer, where you'll find a versatile downstairs office complete with elegant French doors - easily convertible into a fourth bedroom for added flexibility. This home boasts an airy open-concept design, highlighted by a generously-sized kitchen island perfect for hosting family gatherings. The dining room features a stunning butler's pantry with granite countertops. Enjoy the luxury of granite countertops paired with an upgraded tile backsplash, a gas range complemented by a sleek stainless steel hood that efficiently vents to the outside. Ample storage is provided by the expansive pantry and abundant cabinets. Open House Sunday 12-2pm Upstairs, discover the spacious primary suite, offering a luxurious en-suite bath featuring a soaking tub and a walk-in shower, as well as double vanities. Throughout the home, numerous upgrades elevate the living experience. Two additional large bedrooms accompany a sprawling loft area, ideal for use as either an additional hangout space or a secondary family room. Outside, a deck overlooks the expansive backyard, providing the perfect setting for outdoor relaxation and entertainment. The laminate floors throughout the downstairs offer both durability and style, being scratch and water-resistant. Don't miss out on this exceptional home - schedule your showings promptly as this opportunity won't last long!
Open House:
Sunday, 6/2 12:00-2:00PM
- Type:
- Single Family
- Sq.Ft.:
- 4,130
- Status:
- Active
- Beds:
- 6
- Lot size:
- 0.24 Acres
- Year built:
- 2022
- Baths:
- 5.00
- MLS#:
- 2411941
- Subdivision:
- Wynwood at Foxcreek
ADDITIONAL INFORMATION
Stop the car! WOWSERS, enjoy SUNSETS on the water, every night! Better than new fully upgraded SPACIOUS Craftsman, with a view - 6 BEDROOM 4.5 BATH in Wynwood at Foxcreek subdivision--Cosby HS District! This stunning property had been meticulously maintained & offers an exceptional blend of comfort, luxury & functionality across its 3 levels of living space. Step in from the country front porch to elegance with the formal living & dining room w/an attached Butler's pantry providing the perfect setting for entertaining guests. The open family room seamlessly flows into the eat-in kitchen which is a chef’s dream, creating a central hub for daily living & gatherings. Laminate hardwood floors on all levels add style & durability. There is even a BDRM/office on the 1st level w/a bathroom right next-door! The 2nd level is dedicated to rest & relaxation, featuring a spacious primary BDRM suite complete w/2 walk-in closets & a spa-like bathroom. Pamper yourself in the separate easy-entry shower or indulge in a soothing soak in the soaking tub. A double vanity w/storage, toilet closet & ceramic tile floor enhance the convenience & comfort of the space. 3 additional BDRMs & an enormous loft area on the 2nd level & the convenient laundry room give ample space for family members or guests. The 3rd level houses a versatile flex room, perfect for use as a home office, playroom, or potential sixth bedroom, accompanied by a full bathroom, double door closet & huge walk-in attic area for storage galore. Outdoor living is equally impressive, w/a fenced backyard with serene pond views & plenty of privacy. Enjoy the tranquil surroundings from the screened porch w/low maintenance composite decking, or paver brick patio. Enjoy the lovely backyard w/a pond, set against a serene private background. NEWer SS appliances, tankless hot water heater, 6 zone irrigation sys, extra exterior outlets for holiday lights, an attached 3-car garage w/insulated walls, utility sink & tons of storage, located on a premium lot & zoned for great schools!
- Type:
- Townhouse
- Sq.Ft.:
- 1,829
- Status:
- Active
- Beds:
- 3
- Year built:
- 2024
- Baths:
- 3.00
- MLS#:
- 2411948
- Subdivision:
- Magnolia Green
ADDITIONAL INFORMATION
READY WINTER! ACT SOON - There is still time for the Purchaser to select design finishes! The Davenport floor plan offers a harmonious blend of comfort and style, perfect for those who appreciate open concept living. Imagine preparing meals in a spacious kitchen with a central island and a walk-in pantry, all while engaging with family or guests in the adjoining living areas. The living space extends outdoors with a covered porch and patio, ideal for relaxation or entertaining. The second-floor primary suite is a true retreat, featuring a tray ceiling, expansive walk-in closet, and a private bath with a luxurious 6' ceramic tile shower and double vanity. A flexible loft space provides room for creativity or leisure, complemented by two additional bedrooms and a full bath with double vanity. The convenience of a laundry room completes this thoughtfully designed home. Magnolia Green boasts resort-style amenities, including pools, playgrounds, basketball court, tennis & pickle ball courts! Palisades Cove residents will enjoy quality-crafted townhomes, fun recreation which include an aquatic center, the Farmer's Market, paved walking trails throughout the community & Magnolia Green Golf Club. (HOME IS UNDER CONSTRUCTION - Photos and visual tours are from the builder's library and shown as an example only. Colors, features & options will vary).
- Type:
- Townhouse
- Sq.Ft.:
- 1,836
- Status:
- Active
- Beds:
- 3
- Year built:
- 2024
- Baths:
- 3.00
- MLS#:
- 2411944
- Subdivision:
- Magnolia Green
ADDITIONAL INFORMATION
READY WINTER! ACT SOON - There is still time for the Purchaser to select design finishes! The Davenport floor plan offers a harmonious blend of comfort and style, perfect for those who appreciate open concept living. Imagine preparing meals in a spacious kitchen with a central island and a walk-in pantry, all while engaging with family or guests in the adjoining living areas. The living space extends outdoors with a covered porch and patio, ideal for relaxation or entertaining. The second-floor primary suite is a true retreat, featuring a tray ceiling, expansive walk-in closet, and a private bath with a luxurious 6' ceramic tile shower and double vanity. A flexible loft space provides room for creativity or leisure, complemented by two additional bedrooms and a full bath with double vanity. The convenience of a laundry room completes this thoughtfully designed home. Magnolia Green boasts resort-style amenities, including pools, playgrounds, basketball court, tennis & pickle ball courts! Palisades Cove residents will enjoy quality-crafted townhomes, fun recreation which include an aquatic center, the Farmer's Market, paved walking trails throughout the community & Magnolia Green Golf Club. (HOME IS UNDER CONSTRUCTION - Photos and visual tours are from the builder's library and shown as an example only. Colors, features & options will vary).
- Type:
- Townhouse
- Sq.Ft.:
- 1,656
- Status:
- Active
- Beds:
- 3
- Year built:
- 2024
- Baths:
- 3.00
- MLS#:
- 2411904
- Subdivision:
- Magnolia Green
ADDITIONAL INFORMATION
ACT SOON! Purchaser still has time to select structural and design finishes! TOWNHOME IS NOT BUILT. The Waverly boasts an open layout, great for gathering with family and friends! The foyer leads you into the spacious kitchen, complete with granite counters, walk-in pantry and large center island. Just off the family room is a rear covered porch, a great space for outdoor entertaining or enjoying your morning coffee. The primary suite is on the 2nd floor with large WIC and private bath with double vanity. Two additional bedrooms, full bath and laundry room completes the second floor. The Waverly offers the following options: fireplace in the family room and patio off the covered porch. Magnolia Green boasts resort-style amenities, including pools, playgrounds, basketball court, tennis, pickle ball courts and more! Palisades Cove residents will enjoy quality-crafted townhomes, fun recreation which include an aquatic center, the Farmer's Market, a beautiful Welcome Center that hosts various events, paved walking trails throughout the community & Magnolia Green Golf Club. (HOME IS NOT BUILT - Photos and visual tours are from the builder's library and shown as an example only. Colors, features and options will vary).
- Type:
- Single Family
- Sq.Ft.:
- 3,924
- Status:
- Active
- Beds:
- 5
- Lot size:
- 0.36 Acres
- Year built:
- 2014
- Baths:
- 3.00
- MLS#:
- 2411529
- Subdivision:
- Foxcreek
ADDITIONAL INFORMATION
Great New Price...Welcome to this stunning Brick Front home nestled in the the highly sought-after Foxcreek neighborhood boasting 5 BR, 2.5 BA, and almost 4000 sq. ft of luxury living space. This home offers gleaming hardwood floors, formal living and dining rooms completed with crown molding & wainscoting, and a family room featuring a gas fireplace with stacked stone surround. The gourmet kitchen is a chef's delight with an unobstructed granite island with breakfast bar seating, SS appliances, top of the line Maytag dishwasher (2022), walk-in pantry, and bright and airy Morning Room, great for entertaining. On first floor, you will find a convenient laundry room and powder room. The massive primary suite is a retreat with a tray ceiling, sitting room, dual walk-in closets, and a luxurious en-suite with tile floors, separate vanities, water closet, garden tub and walk in shower. Four additional large bedrooms with walk-in closets share the hall bath with double vanities. Enjoy ample storage and a spacious deck overlooking the beautiful private tree-lined backyard. Completing this home is a two-car garage side entry garage and aggregate driveway. This home is a must-see, make your appointment now! "New Carpet just installed in the family room and the entire second level."
- Type:
- Townhouse
- Sq.Ft.:
- 2,106
- Status:
- Active
- Beds:
- 3
- Year built:
- 2024
- Baths:
- 3.00
- MLS#:
- 2411911
- Subdivision:
- Magnolia Green
ADDITIONAL INFORMATION
READY WINTER! ACT SOON - Purchaser still has time to select design finishes! The Berkley floorplan is a dream come true for those seeking a harmonious blend of comfort and style. A study with french doors greets you as you enter the foyer, this space would make a great home office or playroom. The heart of the home, the family room, with its warm fireplace, flows seamlessly into the dining area and kitchen, where a large island awaits family gatherings and culinary adventures. Step outside to the covered porch, your personal oasis for relaxation or entertaining. The primary suite is found on the 2nd floor and has a WIC and private bath with 6' walk-in tile shower and double vanity. A flexible loft space, 2 bedrooms, full bath with double vanity and laundry completes the 2nd floor. Magnolia Green boasts resort-style amenities, including pools, playgrounds, basketball court, tennis & pickle ball courts! Palisades Cove residents will enjoy quality-crafted townhomes, fun recreation which include an aquatic center, the Farmer's Market, paved walking trails throughout the community & Magnolia Green Golf Club. (HOME IS UNDER CONSTRUCTION - Photos & visual tours are from the builder's library and shown as an example only. Colors, features & options will vary)
- Type:
- Townhouse
- Sq.Ft.:
- 1,652
- Status:
- Active
- Beds:
- 3
- Year built:
- 2024
- Baths:
- 3.00
- MLS#:
- 2411806
- Subdivision:
- Magnolia Green
ADDITIONAL INFORMATION
READY WINTER 2025! Townhome will be under construction soon. ACT SOON - The Purchaser still has time to select design finishes! The Waverly boasts an open layout, great for gathering with family and friends! The foyer leads you into the spacious kitchen, complete with large center island and pantry space. Just off the family room is a rear covered porch and patio, a great space for outdoor entertaining or enjoying your morning coffee. The primary suite is on the 2nd floor with large WIC and private bath with double vanity and walk-in tile shower. Two additional bedrooms, full bath with double vanity and laundry room completes the second floor. Magnolia Green boasts resort-style amenities, including pools, playgrounds, basketball court, tennis, pickle ball courts and more! Palisades Cove residents will enjoy quality-crafted townhomes, fun recreation which include an aquatic center, the Farmer's Market, a beautiful Welcome Center that hosts various events, paved walking trails throughout the community & Magnolia Green Golf Club. (HOME IS UNDER CONSTRUCTION - Photos and visual tours are from the builder's library and shown as an example only. Colors, features and options will vary).
- Type:
- Condo
- Sq.Ft.:
- 1,164
- Status:
- Active
- Beds:
- 2
- Year built:
- 2024
- Baths:
- 2.00
- MLS#:
- 2411574
- Subdivision:
- Greenwich Walk At Foxcreek
ADDITIONAL INFORMATION
Enjoy single-level living in Chesterfield’s most sought-after active adult community, Greenwich Walk! Located steps away from Publix and Cosby Village, our premier location puts many dining and activities right at your fingertips! Boasting its own private clubhouse and exclusive amenities, the Greenwich Walk Condos are a must-see! Spend the day on the pickleball court, in the pool and fitness center, or just relaxing overlooking the private pond. Take part in one of the dozens of social clubs or community happy hours! Enjoy elevator access to your home and single-level living once inside. Our condos include all exterior maintenance and magnificent warranties -- all from the upper $200,000’s!

© BRIGHT, All Rights Reserved - The data relating to real estate for sale on this website appears in part through the BRIGHT Internet Data Exchange program, a voluntary cooperative exchange of property listing data between licensed real estate brokerage firms in which Xome Inc. participates, and is provided by BRIGHT through a licensing agreement. Some real estate firms do not participate in IDX and their listings do not appear on this website. Some properties listed with participating firms do not appear on this website at the request of the seller. The information provided by this website is for the personal, non-commercial use of consumers and may not be used for any purpose other than to identify prospective properties consumers may be interested in purchasing. Some properties which appear for sale on this website may no longer be available because they are under contract, have Closed or are no longer being offered for sale. Home sale information is not to be construed as an appraisal and may not be used as such for any purpose. BRIGHT MLS is a provider of home sale information and has compiled content from various sources. Some properties represented may not have actually sold due to reporting errors.
Moseley Real Estate
The median home value in Moseley, VA is $397,400. This is higher than the county median home value of $231,200. The national median home value is $219,700. The average price of homes sold in Moseley, VA is $397,400. Approximately 90.1% of Moseley homes are owned, compared to 4.86% rented, while 5.04% are vacant. Moseley real estate listings include condos, townhomes, and single family homes for sale. Commercial properties are also available. If you see a property you’re interested in, contact a Moseley real estate agent to arrange a tour today!
Moseley, Virginia 23120 has a population of 8,948. Moseley 23120 is more family-centric than the surrounding county with 58.71% of the households containing married families with children. The county average for households married with children is 33.14%.
The median household income in Moseley, Virginia 23120 is $132,347. The median household income for the surrounding county is $76,969 compared to the national median of $57,652. The median age of people living in Moseley 23120 is 35.4 years.
Moseley Weather
The average high temperature in July is 89.9 degrees, with an average low temperature in January of 21.8 degrees. The average rainfall is approximately 44.3 inches per year, with 7.5 inches of snow per year.
