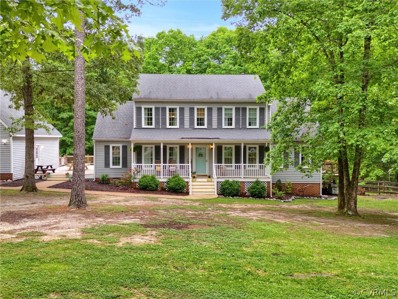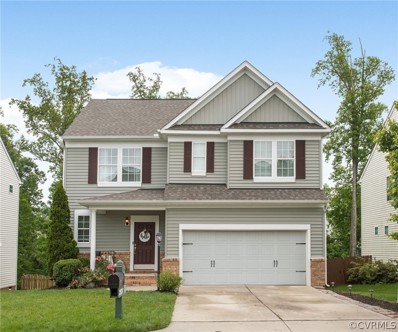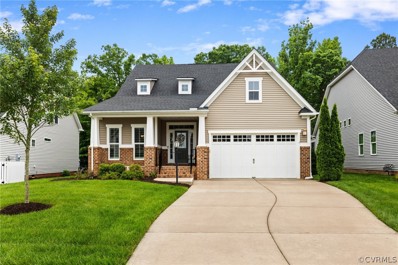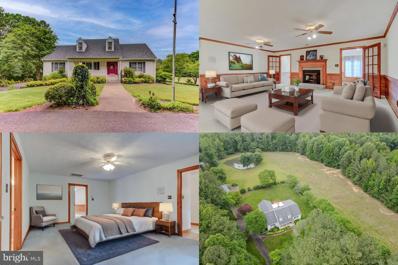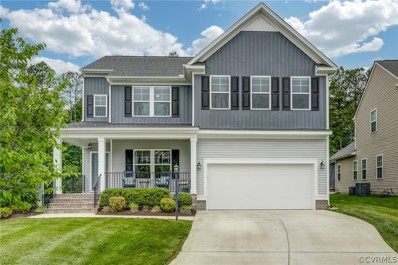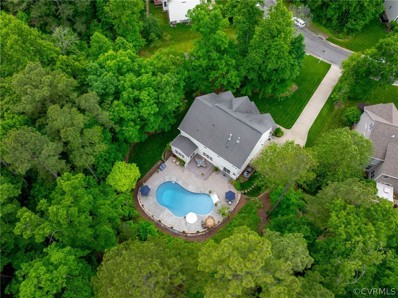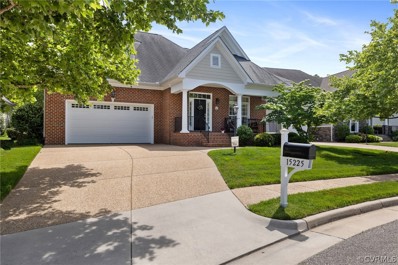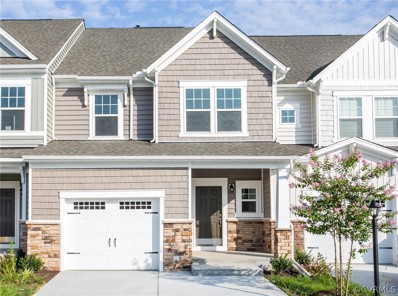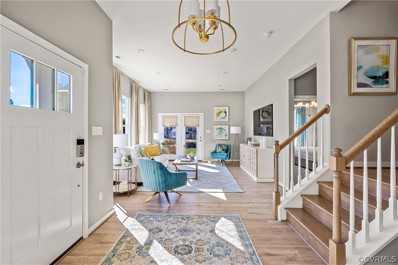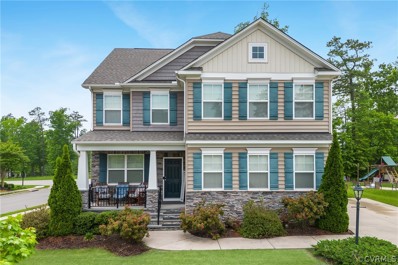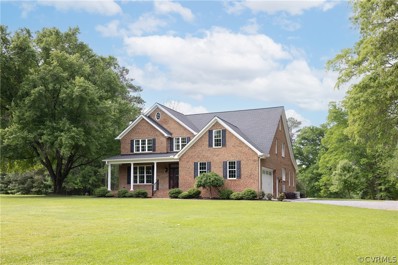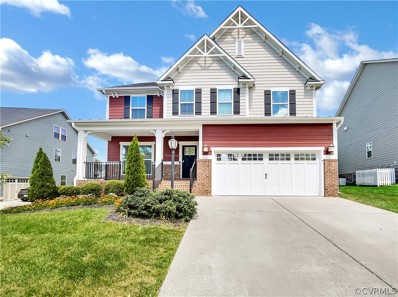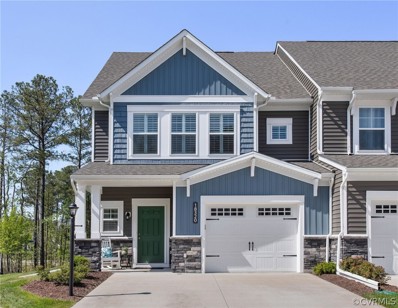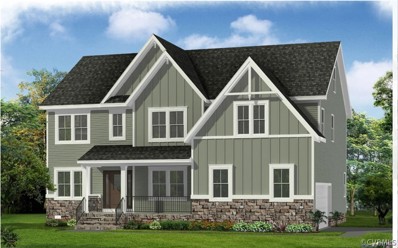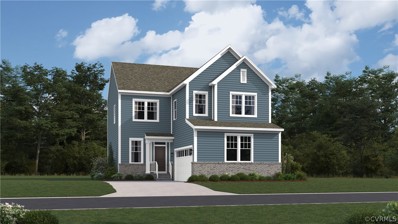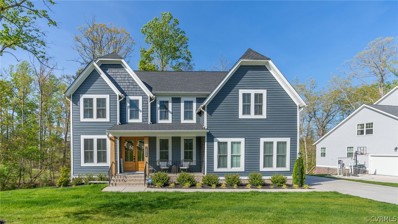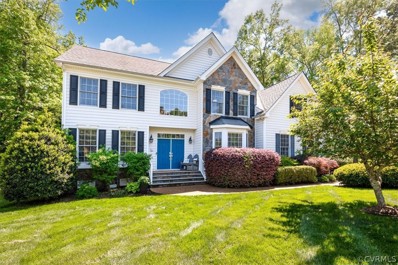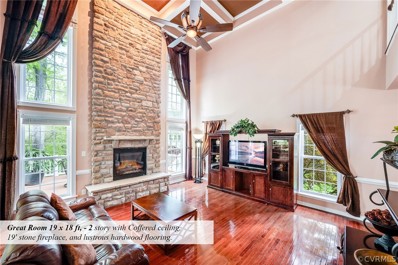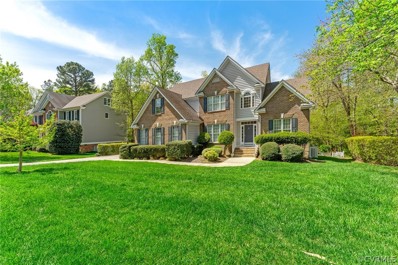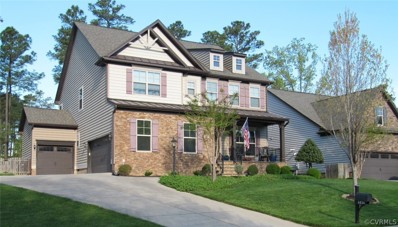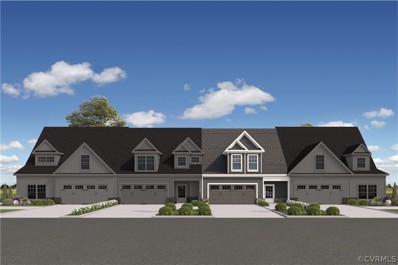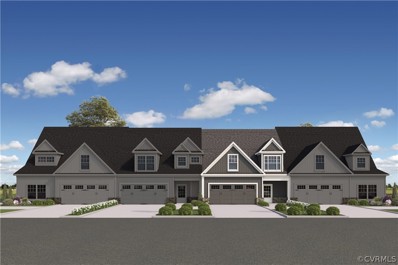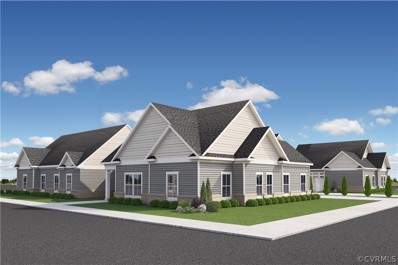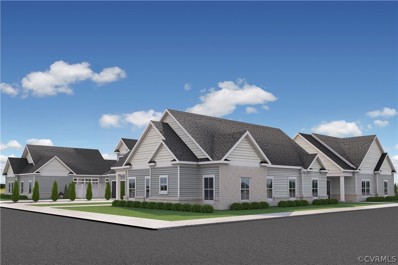Moseley VA Homes for Sale
- Type:
- Single Family
- Sq.Ft.:
- 1,653
- Status:
- NEW LISTING
- Beds:
- 3
- Lot size:
- 3 Acres
- Year built:
- 1978
- Baths:
- 2.00
- MLS#:
- 2412603
ADDITIONAL INFORMATION
Welcome to your dream home! Nestled on 3 sprawling acres, this charming country retreat offers the best of both worlds: the serenity of rural living and the convenience of city amenities. Boasting 3 bedrooms and a cozy brick ranch design, this property has been meticulously maintained and is ready for you to call it home. With a whole house generator included, peace of mind comes standard. Inside, you'll find spacious living areas including a Kitchen, Dining Room, Living Room, AND Family Room! Gather with loved ones by the wood-burning fireplace in the Family Room or step outside to entertain on the expansive multi-level deck. The detached 2-car garage features finished space above, perfect for a home office, studio, or rental income opportunity (ADU opportunity). Gardening enthusiasts will delight in the additional shed and lean-to, providing ample space for storing tools and creating a vibrant garden oasis in the fenced garden area. Updates abound, including vinyl windows, fresh paint, Pex plumbing, and recent replacements (5 yrs or less) of the roof, HVAC, and water heater. Conveniently located just minutes from schools, shopping, and dining options, this property offers the ideal blend of privacy and accessibility. Less than 1 mile from Grange Hall Elementary and only a few miles from Cosby High School, a Vriginia Blue Ribbon School. Don't miss out on this rare opportunity to own your slice of country paradise near the heart of the city! Also qualifies for USDA Loans! Professional Photos coming soon!
- Type:
- Single Family
- Sq.Ft.:
- 2,130
- Status:
- NEW LISTING
- Beds:
- 4
- Lot size:
- 2 Acres
- Year built:
- 1996
- Baths:
- 3.00
- MLS#:
- 2412364
- Subdivision:
- Genito West
ADDITIONAL INFORMATION
Welcome to your dream home in Genito West of Eastern Powhatan/Moseley! This 4 bedroom, 2.5 bath, 2-story home on 2 acres offers a large detached 2-car garage with 400+ unfinished SqFt upstairs, a fully covered front porch, and multiple decks for leisure and entertainment. As you enter the front door, you'll notice beautiful LVP flooring throughout. The living room provides ample space for relaxing or family time, with a propane fireplace and access to a separate bonus room with endless possibilities for recreation, playroom, office, and more. Steps away, you enter the kitchen with modern touches of white cabinets, granite countertops, subway tile backsplash, a pantry, and a countertop bar. The formal dining room off of the kitchen provides a warm space for larger gatherings around the table. Also downstairs you'll find the sizable laundry room and powder room. Upstairs features the primary bedroom suite with a large walk-in closet and attached bathroom with a double vanity. Down the hall you'll find 3 more bedrooms and a full hall bath. Don't miss other outside features, including the large front yard, fenced-in backyard, and a walk down to the creek in the private woods behind the home. Many money-saving upgrades have been completed in recent years as well, including new HVAC systems (1 yr old and 6 years old), water pump, and hot water tank (this year). Don't miss out on this amazing home, offering the perfect blend of privacy and convenience, and so much more!
- Type:
- Single Family
- Sq.Ft.:
- 1,992
- Status:
- NEW LISTING
- Beds:
- 3
- Lot size:
- 0.14 Acres
- Year built:
- 2013
- Baths:
- 3.00
- MLS#:
- 2410653
- Subdivision:
- Magnolia Green
ADDITIONAL INFORMATION
This beautiful home is in the highly desirable neighborhood of Magnolia Green. It's not everyday a home like this appears in this neighborhood under a $450,000 list price. This floor plan has great flow and offers open concept living at it's finest. The hardwood floors throughout the first floor ties each room together nicely giving the home a very cohesive and homey feel. The updated kitchen has white cabinets, island with barstools, granite countertops, subway tile backsplash, SS appliances and a pantry with custom shelving. The best part about the first floor is all the natural light and private views out the back of the home. The home sits on a lot that backs up to wooded common area, so you never have to worry about homes being built up right behind you. Wooded lots are very rare and desirable in master planned communities like this. Just off the dining room is a sliding glass door out to a nice deck perfect for grilling and entertaining. Upstairs features brand new carpet throughout, a loft space which could be used for a playroom or second family room, 3 bedrooms and a walk in laundry room. The primary suite has it all; Privacy, being in the back of the home, and an expansive primary bathroom which has a double vanity and a separate shower and soaking tub. The exterior offers 2-car attached garage with a double width concrete driveway, front porch and irrigation system. Come enjoy everything Magnolia Green has to offer with amenities including pools/splash park, playgrounds, clubhouse & fitness center, golf course with restaurant & more.
- Type:
- Single Family
- Sq.Ft.:
- 4,470
- Status:
- NEW LISTING
- Beds:
- 4
- Lot size:
- 0.18 Acres
- Year built:
- 2017
- Baths:
- 4.00
- MLS#:
- 2412278
- Subdivision:
- Magnolia Green
ADDITIONAL INFORMATION
Welcome to this stunning 4 bedroom 4 bath home in the highly desirable Charleston Club within the beautiful Magnolia Green Community. The Castleton Floorplan seamlessly blends style with functionality showcasing an open concept design including many upgrades. Upon entering you are greeted by an inviting atmosphere of warmth adorned with gleaming hardwood floors that flow throughout, custom trim, plantation shutters throughout the home and an abundance of natural light. Enjoy the convenience of one level living that features a flex room, dining room, eat-in kitchen boasting an oversized island, gas cooking, stainless appliances, coffee bar, and pantry that opens to the family room with a floor to ceiling stone fireplace, gas logs, built in’s, and a gorgeous sunroom overlooking your private backyard bringing the outdoors in, stroll through the garden doors that lead to a large composite deck. The 1st floor primary suite offers 2 walk-in closets, en-suite bath tiled shower w/bench, 2 additional well appointed guest bedrooms, full bath, laundry w/utility sink including built in cabinets, 2 car garage rounds out the 1st floor. The 2nd floor offers a generously sized bedroom with en-suite bath, large closet and attic storage. The full finished basement features ample space for entertainment or relaxation with endless possibilities. Versatile flex space for your work or play, family room, recreation space, home office, workshop, full bath and storage room. Step out to your porch and appreciate the EZ Breeze windows that beckons you to unwind and enjoy the serene surroundings. Come and relax while knowing yard maintenance, irrigation, private clubhouse, pool and fire pit are included. Don’t miss your chance to own this exceptional home and start creating those memories with family and friends.
$1,075,000
24340 Pear Orchard Road Moseley, VA 23120
- Type:
- Single Family
- Sq.Ft.:
- 1,848
- Status:
- NEW LISTING
- Beds:
- 4
- Lot size:
- 18.32 Acres
- Year built:
- 1994
- Baths:
- 4.00
- MLS#:
- VACF2000778
- Subdivision:
- None Available
ADDITIONAL INFORMATION
Welcome to your picturesque retreat on over 18+ acres and no HOA! This remarkable property is one family owned, boasts a serene setting, complete with your own private & stocked pond with it's own well, creating a tranquil oasis. Adorned with established landscaping and a charming front porch. Inside, over 3,800+ sqft of living space, 3bed and 3.5bath. Bask in the abundance of natural light in the inviting 5-season room, perfect for year-round enjoyment. The eat-in kitchen features a breakfast bar, while formal living and dining areas offer elegant spaces for entertaining. The main level primary ensuite provides a luxurious retreat with double vanities, a separate shower, and soaking tub. With plenty of room for the whole family to grow, this home offers versatility and comfort and plenty of closet space! The upstairs, roughed in for a bathroom, presents opportunities for future expansion, while a rec room awaits family gatherings in the basement. Additional highlights include a whole-home generator for peace of mind, Comcast high speed internet, a rear deck overlooking the parklike surroundings, and a yard irrigation system with it's own well for easy maintenance. The property also features a detached garage and a large tractor barn with electricity, catering to all your storage needs! Plus, enjoy the convenience of residing in a sought-after school district. Don't miss the chance to call this stunning property home!
- Type:
- Single Family
- Sq.Ft.:
- 2,922
- Status:
- NEW LISTING
- Beds:
- 4
- Lot size:
- 0.2 Acres
- Year built:
- 2017
- Baths:
- 3.00
- MLS#:
- 2412412
- Subdivision:
- Magnolia Green
ADDITIONAL INFORMATION
Welcome to 7018 Stafford Park Drive! Discover the epitome of refined living in this impeccably crafted craftsman-style house, nestled in the coveted Magnolia Green neighborhood of Moseley. Boasting a wealth of amenities including pools, playgrounds, and scenic walking trails, this home offers an idyllic blend of comfort and convenience. Step inside to find a thoughtfully designed floor plan, highlighted by a spacious and open first floor. The formal dining room, currently utilized as a playroom, seamlessly transitions into the light-filled living room, creating the perfect space for gatherings and relaxation. Embrace your culinary aspirations in the chef-inspired kitchen, equipped with stainless appliances, granite, backsplash, large island with seating, a charming breakfast nook, and ample pantry storage. Retreat to the tranquility of the primary bedroom featuring a breathtaking ensuite bathroom and a generously sized two-sided walk-in closet, offering both style and functionality. Three additional bedrooms, complemented by a lofted den area ideal for a secondary living room, home office, or workout space, catering to the diverse needs of modern living. The garage is a car enthusiast's dream, complete with a 240V outlet/level 2 charging station for electric vehicles and added rack storage. Experience outdoor bliss on the oversized composite deck and paver patio, perfect for hosting gatherings or simply savoring quiet moments in the expansive and private backyard. With its impeccable craftsmanship and array of amenities, this home invites you to settle in and start living the lifestyle you've always dreamed of. Don't miss the opportunity to make this your forever home—schedule a viewing today and witness the unparalleled beauty and comfort that awaits!
Open House:
Saturday, 5/18 2:00-4:00PM
- Type:
- Single Family
- Sq.Ft.:
- 3,922
- Status:
- NEW LISTING
- Beds:
- 6
- Lot size:
- 0.59 Acres
- Year built:
- 2006
- Baths:
- 5.00
- MLS#:
- 2409312
- Subdivision:
- Foxcreek
ADDITIONAL INFORMATION
You'll think you're on vacation all year long w/ this beautiful in-ground, heated, salt, Gunite/vinyl pool w/hot tub surrounded by a wooded private Oasis, right in your own backyard. Located in the popular subdivision of FoxCreek in neighborhood of Foxfield built by Tomac! Over half acre w/ beautiful/upgraded landscaping, won't even know you're in a subdivision. There are 6 total bedrooms: 1st floor primary suite w/ exterior exit (in-law/teenager/etc), as well as larger 2nd floor primary suite w/ sitting/exercise room, additional 3 bedrooms on 2nd floor, one w/ ensuite & other 2 are Jack & Jill & whole 3rd floor is the huge 6th bedroom w/ custom blanket chests (slumber parties, crafts, office, playroom, teenage hang-out, shecave, mancave, etc) w/ huge walk-in attic space. There is also a laundry room & loft area (sitting room/office space) on the second floor. In addition to the bedroom with ensuite, the first floor has large foyer, office/living room space, dining room, open concept kitchen/family room, and a sun-filled/climate controlled/window surround Florida room. NOTEWORTHY: window treatments throughout, 10" crown molding, tray ceilings, ceiling fans, chair rails, Transom windows, custom high-volume gutters, trex decking, wireless alarm, engineered elaborate french drains, wrought-iron fencing, 2.5 car garage with cabinets, palladium window, bay window, coffered ceiling, wainscoting, and much more! AMENITIES: Indoor pool, Outdoor/Olympic pool (Swim team), Tennis, Playgrounds, Multi-use sport fields, Splash park, Gym, Clubhouse, Parks, Walking trails. DATES: HVAC (2016 & 2006) Roof (2006) Water Heater (2006) Gutters (2022) Upgraded Ductwork(2010) French Drain (2006) Custom 28k gallon lagoon/salt/hand-troweled/Gunite pool (2006) Vinyl Pool Liner (2023) Pool heater (2023) All Pool/Hot tub equipment (2022) 3rd floor (2010) 1st floor BR sliders (2010) Both Trex Decking (2020) Fencing (2006) All upgrades were made as if they were staying, no expense was spared! Schedule your showing today before this gem is gone!
Open House:
Sunday, 5/19 1:00-4:00PM
- Type:
- Single Family
- Sq.Ft.:
- 3,237
- Status:
- NEW LISTING
- Beds:
- 3
- Lot size:
- 0.23 Acres
- Year built:
- 2008
- Baths:
- 4.00
- MLS#:
- 2412298
- Subdivision:
- Heron Pointe At Swift Creek
ADDITIONAL INFORMATION
Waterfront Property in Heron Pointe at Swift Creek Reservoir! This fabulous all brick home offers 3 BR, 3.5 BA, 3,237 square feet, formal dining, updated kitchen, sunroom and patio with pristine water views! An inviting exterior greets you at the door, with gorgeous brick surround, aggregate walkway and mature landscaping. Grand two-story foyer opens to formal dining with gleaming hardwood floors and picture frame molding. Make way to exquisitely custom-crafted kitchen flaunting new quartz countertops, newer SS appliances, wine fridge, gas cooktop and large pantry. Notice state of the art details throughout the home including surround sound of entire home, Plantation shutters and custom decorative molding. Expansive family room showcases dramatic vaulted ceiling, centering around cozy gas fireplace with built-in features. Florida room exudes heaps of natural light from an abundance of windows. Access to patio reveals stunning view of Swift Creek Reservoir as well as convenient access to nearby walking trails. Propane hookup can be used for outdoor grill, to utilize for fabulous outdoor entertainment. Back inside, make way to 1st floor primary offering HDWD, bay window, remote-controlled blinds, huge walk-in closet and en suite bath with dual vanity, garden tub, water closet and walk-in shower with glass enclosure. Upstairs, spacious loft features double crown molding and access to large walk-in storage area. Two additional generous-sized bedrooms each feature oversized closet and private bathrooms with tub/shower combos. Heron Pointe is a fabulous 55+ community with premier amenities including common area, exercise room, paved jogging paths, picnic areas and impeccable water views throughout!
- Type:
- Townhouse
- Sq.Ft.:
- 1,667
- Status:
- Active
- Beds:
- 3
- Year built:
- 2024
- Baths:
- 3.00
- MLS#:
- 2411948
- Subdivision:
- Magnolia Green
ADDITIONAL INFORMATION
ACT SOON - Purchaser still has time to choose structural and design options! HOME IS NOT BUILT. The Riverdale is thoughtfully-planned offering up to 3 floors of living space. The main living area has the kitchen as the centerpiece. The chef's kitchen includes a large center island, granite counters and spacious walk-in corner pantry; it overlooks the dining area and family room. The luxury owner's suite is found on the 2nd floor and features a large WIC and private bath w/ double vanity. Two additional bedrooms and laundry room completes the 2nd floor. The OPTIONAL FINISHED 3RD FLOOR has a WIC and private bath, it would make a great 4th bedroom, home office or playroom. Magnolia Green boasts resort-style amenities, including pools, playgrounds, basketball court, tennis & pickle ball courts! Palisades Cove residents will enjoy quality-crafted townhomes, fun recreation which include an aquatic center, the Farmer's Market, paved walking trails throughout the community & Magnolia Green Golf Club. (HOME IS NOT BUILT - Photos and visual tours are from the builder's library and shown as an example only. Colors, features & options will vary).
- Type:
- Townhouse
- Sq.Ft.:
- 1,969
- Status:
- Active
- Beds:
- 3
- Year built:
- 2024
- Baths:
- 3.00
- MLS#:
- 2411920
- Subdivision:
- Magnolia Green
ADDITIONAL INFORMATION
ACT SOON - Purchaser still has time to select structural and design options! HOME IS NOT BUILT. The END UNIT Hampton features a sprawling first floor ideal for entertaining. The kitchen has a large center island, granite counters, pantry and opens to the dining area. The family room offers the option for a corner fireplace and leads to the optional rear covered porch/patio. The FIRST FLOOR PRIMARY SUITE features a large WIC and private bath with double vanity. A flexible loft space, two additional bedrooms and full bath make up the second floor. The loft space could be used as a den, home office or playroom. Included design features: granite counters, HW flooring on 1st floor and ceramic tile flooring in primary bath! Magnolia Green boasts resort-style amenities, including pools, playgrounds, basketball court, tennis & pickle ball courts! Palisades Cove residents will enjoy quality-crafted townhomes, fun recreation which include an aquatic center, the Farmer's Market, paved walking trails throughout the community & Magnolia Green Golf Club. (HOME IS NOT BUILT - Photos & visual tours are from the builder's library & shown as an example only. Colors, features & options will vary).
Open House:
Saturday, 5/18 12:00-2:00PM
- Type:
- Single Family
- Sq.Ft.:
- 2,575
- Status:
- Active
- Beds:
- 4
- Lot size:
- 0.27 Acres
- Year built:
- 2016
- Baths:
- 3.00
- MLS#:
- 2411681
- Subdivision:
- Magnolia Green
ADDITIONAL INFORMATION
Welcome home to 6866 Crackerberry Drive in the beloved Magnolia Green community! Here is your opportunity to spend your spring and summer evenings enjoying the screened in porch on your expansive corner and partially wooded lot. This 4 bedroom, 2.5 bath home is move in ready and has been meticulously maintained. Recent upgrades include window treatments, a floored out attic (hello storage space) with convenient steps to the attic as well as refreshed interior paint. This home features an open floorplan that highlights the absolute dream of a kitchen featuring granite countertops, stainless steel appliances and a massive pantry. From the darling office with French doors to the spacious dining room and hardwood floors throughout the first floor, this home is an absolute showstopper. A floor to ceiling stone fireplace is the center of the massive living room and will be the heart of the home come the fall and winter season. Upstairs there is a huge loft that is the perfect place for a second entertaining space with wall to wall carpet that is in excellent condition. The primary suite is what dreams are made of and feature tray ceilings, walk in closet and spa-like en suite with dual plush carpet. Come see this gorgeous home for yourself, enjoy the model home like features and make it your own.
- Type:
- Single Family
- Sq.Ft.:
- 3,832
- Status:
- Active
- Beds:
- 4
- Lot size:
- 6.45 Acres
- Year built:
- 2013
- Baths:
- 3.00
- MLS#:
- 2411393
ADDITIONAL INFORMATION
Beautiful custom-built and well-maintained home in Western Chesterfield on a 6.445 acre lot! This all brick home offers 3,832 sq.ft., 4 bedrooms, 2.5 baths, elegant entryway with vaulted ceiling, and hardwood flooring throughout the entire home. The spacious kitchen is great for entertaining and has a large granite island with an abundance of custom cabinets, double wall oven, coffee bar area, and under cabinet lighting. The primary suite is on the main level and has a large walk-in closet and luxurious bath with a separate custom shower, deep soaking tub, and oversized double bowl vanity. There is a loft on the second level, a large walk-in storage area, and an unfinished third level. The exterior of the home offers a 30x30 concrete patio, whole house Generac generator, established 3.5 acres of pasture land, and a private backyard oasis surrounded by large mature trees. This property is super convenient yet has a very rural feel and can easily accommodate horses, animals, and ATVs! The adjacent property is 5.316 acres with two conventional perk sites and may be purchased in a package deal.
Open House:
Saturday, 5/18 8:00-7:30PM
- Type:
- Single Family
- Sq.Ft.:
- 4,977
- Status:
- Active
- Beds:
- 6
- Lot size:
- 0.37 Acres
- Year built:
- 2017
- Baths:
- 6.00
- MLS#:
- 2411373
- Subdivision:
- Magnolia Green
ADDITIONAL INFORMATION
Discover your haven in this beautifully designed property brimming with stylish upgrades. As you enter, you are greeted by a warm and welcoming, newly painted, interior boasting a neutral color palette, accented by a charmingly cozy fireplace. The heart of the home, the kitchen, is adorned with a beautiful accent backsplash complementing the gleaming all-stainless steel appliances. The primary bedroom serves as your retreat with an ample walk-in closet to handle any wardrobe. The primary bathroom enhances the convenience quotient with its double sink feature. Partial flooring replacement in some areas underlines the property's updated status. Beyond the interiors, the home extends to a deck, just a place to unwind or entertain. This property is the epitome of a blend between comfort and modernity, not just a house, but a perfect home.
- Type:
- Townhouse
- Sq.Ft.:
- 2,372
- Status:
- Active
- Beds:
- 4
- Year built:
- 2022
- Baths:
- 3.00
- MLS#:
- 2410903
- Subdivision:
- Magnolia Green
ADDITIONAL INFORMATION
Executive style home with 4 bedrooms, 3 full and one-half baths. Meticulously designed and maintained, open floor plan retreat. The gourmet kitchen includes 5-burner gas cooking, double oven, oversized island, walk-in pantry, an abundance of cabinets and counter space, farm sink, granite, and microwave. 1st level complete with LVT flooring and gas fireplace. Plantation shutters throughout, custom lighting, all bedrooms with ceiling fans, and generous closet space. 3-zone heating and air, tankless water heater, covered front porch, rear screen porch and patio, 1-car garage, extended driveway, irrigation, end unit, cul-de-sac. Amenities include sidewalks, paved walking trails, pools, playgrounds, basketball, yard maintenance, and trash removal. Magnolia Green Public Golf Club and The Grille at Magnolia Green are located within the community. Resort-style living - golf, swim, walk, run, bike, play, eat, all in the community you call home!
- Type:
- Single Family
- Sq.Ft.:
- 3,270
- Status:
- Active
- Beds:
- 5
- Year built:
- 2024
- Baths:
- 3.00
- MLS#:
- 2411085
- Subdivision:
- Magnolia Green
ADDITIONAL INFORMATION
The Berkshire II is a two-story home with a spacious family room open to the kitchen and adjacent sunroom. The kitchen features a large work island and pantry with pass through to the dining space. The dining room and the study are both located off of the foyer. A flex room behind the kitchen could be an office, craft/hobby room, or guest room. The Primary Suite, remaining bedrooms, hall bath, and laundry are located off of the loft.
- Type:
- Single Family
- Sq.Ft.:
- 2,226
- Status:
- Active
- Beds:
- 5
- Lot size:
- 0.17 Acres
- Year built:
- 2024
- Baths:
- 4.00
- MLS#:
- 2410939
- Subdivision:
- Wynwood at Foxcreek
ADDITIONAL INFORMATION
Under Construction- Move in Late Summer 2024! The Meridian floor plan in the stunning Foxcreek community – a true haven nestled in the heart of Moseley, Virginia. This remarkable single-family home offers a blend of elegance and comfort, featuring five bedrooms, three full baths, a convenient powder room, and a spacious two-car side-load garage. Beyond the walls of this remarkable home lies the unparalleled Foxcreek community, where every day feels like a retreat. Immerse yourself in a wealth of amenities including a clubhouse, splash pad, fitness center, heated indoor pool, outdoor pool, playgrounds, lighted tennis courts, a multi-sports field, scenic walking trails, and an inviting open-air pavilion. Whether you seek relaxation, recreation, or simply a place to call home, Foxcreek offers it all. Don't miss this incredible opportunity to experience the epitome of luxury living in a community that truly has it all. Visit our offsite sales center at Harpers Mill Innisbrook model, located at 16118 Deltic Ln., Chesterfield, VA 23832. Schedule your appointment today by calling the Sales Office. Your dream home awaits in Foxcreek – where every moment is a masterpiece. Keep in mind that the images of the model home, actual finishes, and layout may differ, call for details. Don't miss out on this incredible opportunity to make this beautiful property your new home!
- Type:
- Single Family
- Sq.Ft.:
- 4,433
- Status:
- Active
- Beds:
- 5
- Lot size:
- 0.3 Acres
- Year built:
- 2022
- Baths:
- 5.00
- MLS#:
- 2410652
- Subdivision:
- Magnolia Green
ADDITIONAL INFORMATION
Welcome to this stunning CUSTOM home in the Legacy Park section of the desirable neighborhood Magnolia Green backing up to the beautiful Magnolia Green Golf Course!!! This beautiful 4.433 sq ft, 5 bedrooms, 4.5 baths, and Full Finished Walk-Out Basement home has plenty of room to live, work, and play. The exterior offers full irrigation system, double width concrete drive, 2-car side entry garage, maintenance free vinyl siding, dimensional roof, multi zone heating & cooling, rear deck, and front porch. Upon entering, you have the formal dining room with wood floors plus the first floor office has french doors and wood floors. The family room offers a gas fireplace and ceiling fan and opens to the Beautiful gourmet kitchen with hardwood flooring, white quartz counter tops, butlers pantry, a breakfast bar, stainless steel appliances with wall oven, gas cooking, kitchen island, breakfast nook, subway tile backsplash, and large walk in pantry. As you head upstairs, you will find a spacious loft area. The owner's suite with walk-in closets, ceiling fan, sitting area, and en-suite bath with tile flooring, dual vanity, tile walk-in shower, garden soaking tub, and a water closet. You will also find bedrooms 2, 3, and 4 lots of space with ceiling fans and large closets, and one Jack and Jill bath plus another full guest bath. The finished walk-out basement is huge and perfect for entertaining with a full bath with a single vanity & shower with seamless glass door and spacious fifth bedroom. All of this in the master planned community of Magnolia Green which offers multiple pools, award winning golf course, walking trails, playgrounds, and their own schools. Schedule Your Appointment Today!!
$699,000
4819 Kipper Drive Moseley, VA 23120
Open House:
Sunday, 5/19 2:00-4:00PM
- Type:
- Single Family
- Sq.Ft.:
- 4,468
- Status:
- Active
- Beds:
- 5
- Lot size:
- 0.44 Acres
- Year built:
- 2004
- Baths:
- 4.00
- MLS#:
- 2410270
- Subdivision:
- Summer Lake
ADDITIONAL INFORMATION
Beautiful quality built Parker & Orleans home in Summer Lake boasts 5 bedrooms and 3.5 baths, with a first-floor private study, living room, formal dining room, and a two-story family room featuring a gas fireplace. Plantation shutters on most of first level, the large kitchen is equipped with granite countertops, a stone backsplash, and a spacious unobstructed island ideal for food preparation. Additionally, there is a large morning room with breakfast bar seating area. Hardwood floors adorn both the first and second levels, while the third level features new carpeting and a full bath, offering versatility as a recreation space or fifth bedroom. Situated on a large, level cul-de-sac lot spanning almost half an acre, the property boasts a wooded private backyard that backs to trees and is adjacent to a vacant field, providing a serene and secluded setting. This inviting home features a mudroom with built-in cabinetry for convenient storage and organization. The primary bedroom offers two walk-in closets, an extra seating area ideal for reading, and a spa-like bath with a soaking tub for relaxation. The second-floor laundry room is equipped with ample storage and extra cabinets for added convenience. The property includes a 2-car attached garage as well as an additional detached storage garage for extra space. The homeowners have thoughtfully added a hurricane-proof playhouse in the backyard, providing a safe and enjoyable space for outdoor play and a built in Pergola which offers shade and protection on hot summer days. NEW HVAC & Water Heater 2021, painted and replaced deck boards 2023, 3rd floor built-ins added 2021, mud room built-ins added 2016, expanded driveway and added shed garage 2021, upgraded electrical to 400A 2021, added under stairs pocket office 2023. Summer Lake is a great community offering resort-style amenities including tennis, pickleball, expansive pool and clubhouse, playground, trails and more.
$1,025,000
16301 Falconers Terrace Moseley, VA 23120
Open House:
Saturday, 5/18 11:00-3:00PM
- Type:
- Single Family
- Sq.Ft.:
- 7,342
- Status:
- Active
- Beds:
- 7
- Lot size:
- 0.43 Acres
- Year built:
- 2009
- Baths:
- 6.00
- MLS#:
- 2410476
- Subdivision:
- Foxcreek
ADDITIONAL INFORMATION
Exquisite Elegance in Moseley: Discover unparalleled sophistication in this breathtaking 7,300+ sq ft home in Moseley. Featuring 6+ bedrooms and 6 bathrooms, the residence exudes luxury and comfort, designed for both grand entertaining and intimate gatherings. As you step inside, you are greeted by a grand foyer that leads to a series of elegantly appointed spaces. The heart of the home is the gourmet kitchen, equipped with granite countertops, stainless steel appliances, and a large island perfect for socializing, larger gatherings can enjoy the opened concept sunshine drenched Florida room as well. Adjacent to the kitchen, the Great room serves as the central hub, offering a warm and inviting atmosphere with its refined decor, dual balcony and Coffered ceiling. The living and dining rooms provide an ideal setting for special celebrations, while the formal family room is flooded with natural light and warm colors. The luxurious primary suite offers a private retreat with a spa-like bathroom and two walk-in closets. Each additional bedroom features its own unique charm and easy access to dedicated bathrooms, enhancing the home’s appeal for families and guests alike. The basement is an entertainment paradise, outfitted with a home theater, gaming areas, and a fully equipped wet bar. It also includes a versatile bonus room that can serve as a seventh bedroom or additional office space, alongside a full bathroom. Step outside to a private oasis, complete with lush landscaping, cozy outdoor fireplace, and extensive entertainment features. The property’s exterior spaces invite relaxation & enjoyment in a beautifully manicured setting. Additional luxury amenities include an Immaculate Epoxy floored three-car garage, fire bowls, and 2 substantial unfinished storage spaces in the basement. This property is not just a home, but a sanctuary of elegance and comfort, making it a rare gem in the prestigious Moseley area. Don’t miss the opportunity to own this exquisite example of modern living and sophisticated design.
- Type:
- Single Family
- Sq.Ft.:
- 3,459
- Status:
- Active
- Beds:
- 4
- Lot size:
- 0.38 Acres
- Year built:
- 2004
- Baths:
- 4.00
- MLS#:
- 2409793
- Subdivision:
- Foxfire
ADDITIONAL INFORMATION
Well Hello Beautiful! Charming 4 bdrm-3.5 bath home in the Cosby district. Unique floor plan in the desired Fox Fire Community. Second story lofted foyer. Large eat in kitchen with gas cooktop, new refrigerator, wall oven and microwave. Separate formal dining room with trey ceilings. Huge 1st floor mater with trey ceilings, deck access and spacious master bath with jetted tub, double vanities, glass shower and large walk in closet. Hardwood/tile floors throughout 1st floor. Three additional bedrooms upstairs, and 2 full baths. Composite decking on rear of home with professional lighting and vinyl railings. Apple insulated garage door. Beautiful landscaping with front and rear irrigation. Walk in storage area under rear of home with concrete pad.. along with mancave/workshop with electricity. Hvac recently updated.
- Type:
- Single Family
- Sq.Ft.:
- 3,188
- Status:
- Active
- Beds:
- 4
- Year built:
- 2014
- Baths:
- 4.00
- MLS#:
- 2409650
- Subdivision:
- Magnolia Green
ADDITIONAL INFORMATION
A great Magnolia Green home! This 3,188 sf ft Craftsman-style home stands as a testament to classic style and modern luxury. The facade, with brick front, immediately commands attention, while the charming porch invites guests into a world of warmth and elegance. The two car garage protects your primary vehicles, while the additional garage could house those special conveyances. Upon entering, you are greeted by an office space with French doors for work or study. The first floor offers a guest room, providing comfort and privacy for visitors with access to a full bath. The heart of the home is the kitchen that seamlessly flows into the family room and sunroom, fostering togetherness and entertaining. On the top floor, you find a well conceived layout that has a landing area that can serve as a play space or additional office, adapting to the evolving needs of the household. The primary ensuite, an oasis of tranquility, offers a luxurious retreat for the homeowner. Jack and Jill bedrooms are connected by a shared bathroom. The home extends it living space outdoors with privacy-fenced backyard and a deck, perfect for the outdoor gathering or quiet moments of relaxation. Magnolia Green offers plenty of outdoor activities: Kids and adult pools, Jr Olympic pool, 8 Lighted Tennis Courts, 2 Pickle Ball Courts, Miles of Walking Trails, an 18 hole, Championship Golf Course, Nicklaus designed in association with Tom Clark (separate membership fee) and Magnolia Academy Children's Center (separate membership fee). Check out Magnolia Greens website for more information about all they have to offer! Just 15 mins from shopping, dining and 288. Make this your home TODAY!
- Type:
- Townhouse
- Sq.Ft.:
- 2,167
- Status:
- Active
- Beds:
- 2
- Year built:
- 2024
- Baths:
- 3.00
- MLS#:
- 2408209
- Subdivision:
- The Villas at Swift Creek
ADDITIONAL INFORMATION
Welcome to The Villas at Swift Creek, Chesterfield's premier luxury townhome and quad community by Boone Homes. The Portland townhome offers open-concept living spaces, with the kitchen serving as the heart of the home, featuring a large island and pantry for added functionality. Large windows in the family room flood the space with natural light, creating an inviting atmosphere. A covered patio off the family room and an optional door to the first-floor primary suite enhance the seamless indoor-outdoor connection. The luxurious first-floor primary suite includes two large walk-in closets, dual vanities, a curbless shower, and unique access to the laundry room through the walk-in closet. Upstairs, enjoy a spacious loft, finished storage space, and a second bedroom with a generous closet, complemented by a second full bathroom for added convenience. Additionally, there is an option to include a sunroom on the first floor.
- Type:
- Townhouse
- Sq.Ft.:
- 2,222
- Status:
- Active
- Beds:
- 2
- Year built:
- 2024
- Baths:
- 3.00
- MLS#:
- 2408063
- Subdivision:
- The Villas at Swift Creek
ADDITIONAL INFORMATION
Welcome to The Villas at Swift Creek, Chesterfield's premier luxury townhome and quad community by Boone Homes. The Jackson townhome is thoughtfully designed to seamlessly integrate the kitchen, dining, and family room, creating a cohesive living space for comfort and convenience. The covered patio, accessible from the family room and offering another optional entry point to the first-floor primary suite, enhances the connection between indoor and outdoor living. The primary suite is a private retreat, featuring a bathroom with dual vanities, water closet, curbless shower, and a walk-in closet with laundry room access. Upstairs, an inviting loft space accompanies an additional bedroom and bathroom, with options to add a third bedroom for further flexibility. Additionally, the Jackson provides the option to incorporate a sunroom on the first floor.
- Type:
- Condo
- Sq.Ft.:
- 1,917
- Status:
- Active
- Beds:
- 3
- Year built:
- 2024
- Baths:
- 2.00
- MLS#:
- 2407734
- Subdivision:
- The Villas at Swift Creek
ADDITIONAL INFORMATION
Welcome to The Villas at Swift Creek, Chesterfield's new premier luxury townhome and quad community by Boone Homes. The Charleston, a distinctive quad-style home, offers single-story living with the flexibility to finish the upstairs, creating a full bedroom and bathroom as desired. The first-floor is dedicated to luxurious living, featuring a primary suite with a lavish bathroom equipped with dual vanities, a curbless shower, and a spacious walk-in closet. Adding to its appeal, this plan includes a 2-car garage, and on the main level, two additional bedrooms provide versatile options for guests or the potential for a home office. For those requiring both first-floor guest bedrooms, add a study off the family room.
- Type:
- Condo
- Sq.Ft.:
- 1,859
- Status:
- Active
- Beds:
- 3
- Year built:
- 2024
- Baths:
- 2.00
- MLS#:
- 2407578
- Subdivision:
- The Villas at Swift Creek
ADDITIONAL INFORMATION
Welcome to The Villas at Swift Creek, Chesterfield's new premier luxury townhome and quad community by Boone Homes. The Savannah, a striking quad-style home, welcomes you through its entry into a spacious family room illuminated by large windows that fill the main living area in natural light. The main level features a primary suite, offering dual vanities, a walk-in closet, and a curbless shower for a touch of luxury. Two additional bedrooms with convenient bathroom access complete the first-floor layout, providing comfort and accessibility. The large kitchen with ample countertop space adds practicality to the home, while a fenced-in courtyard area extends the living space outdoors. For further options, add a fourth bedroom and bathroom upstairs along with the flexibility to incorporate a study space on the main level.

© BRIGHT, All Rights Reserved - The data relating to real estate for sale on this website appears in part through the BRIGHT Internet Data Exchange program, a voluntary cooperative exchange of property listing data between licensed real estate brokerage firms in which Xome Inc. participates, and is provided by BRIGHT through a licensing agreement. Some real estate firms do not participate in IDX and their listings do not appear on this website. Some properties listed with participating firms do not appear on this website at the request of the seller. The information provided by this website is for the personal, non-commercial use of consumers and may not be used for any purpose other than to identify prospective properties consumers may be interested in purchasing. Some properties which appear for sale on this website may no longer be available because they are under contract, have Closed or are no longer being offered for sale. Home sale information is not to be construed as an appraisal and may not be used as such for any purpose. BRIGHT MLS is a provider of home sale information and has compiled content from various sources. Some properties represented may not have actually sold due to reporting errors.
Moseley Real Estate
The median home value in Moseley, VA is $550,000. This is higher than the county median home value of $231,200. The national median home value is $219,700. The average price of homes sold in Moseley, VA is $550,000. Approximately 90.1% of Moseley homes are owned, compared to 4.86% rented, while 5.04% are vacant. Moseley real estate listings include condos, townhomes, and single family homes for sale. Commercial properties are also available. If you see a property you’re interested in, contact a Moseley real estate agent to arrange a tour today!
Moseley, Virginia has a population of 8,948. Moseley is more family-centric than the surrounding county with 58.71% of the households containing married families with children. The county average for households married with children is 33.14%.
The median household income in Moseley, Virginia is $132,347. The median household income for the surrounding county is $76,969 compared to the national median of $57,652. The median age of people living in Moseley is 35.4 years.
Moseley Weather
The average high temperature in July is 89.9 degrees, with an average low temperature in January of 21.8 degrees. The average rainfall is approximately 44.3 inches per year, with 7.5 inches of snow per year.
