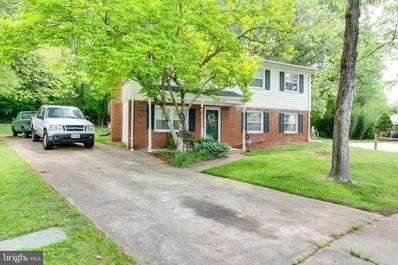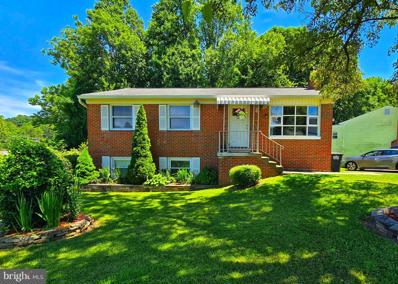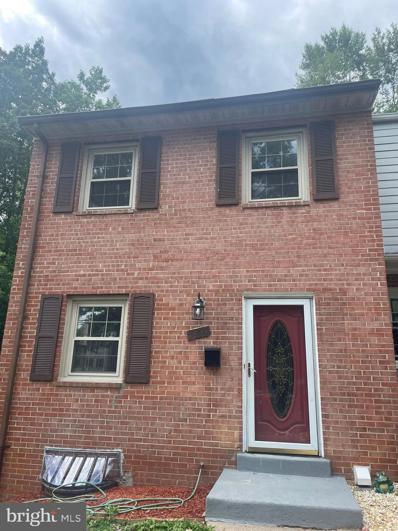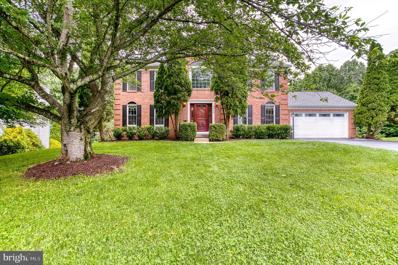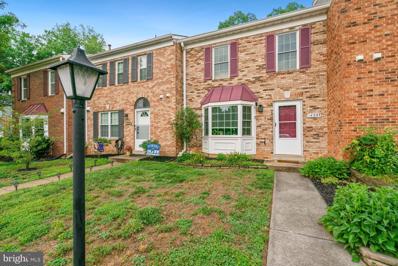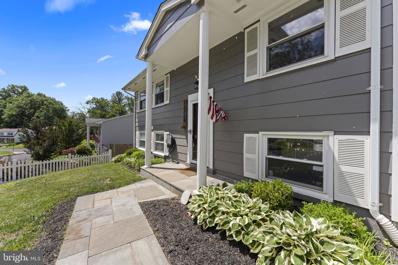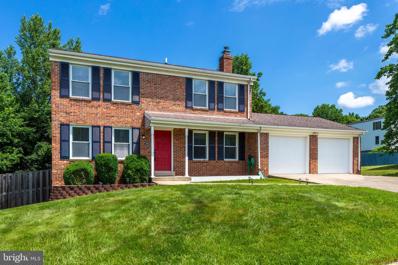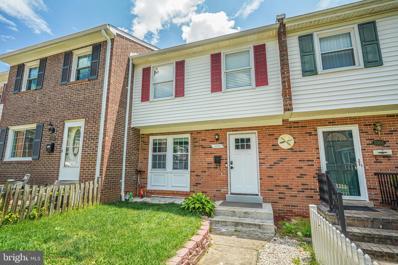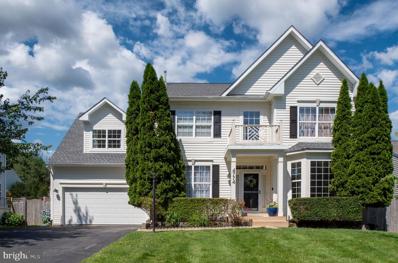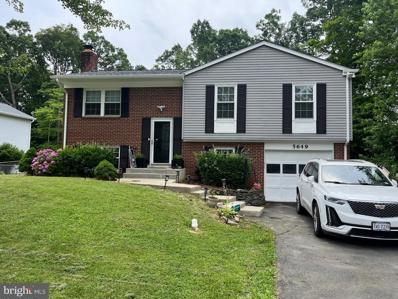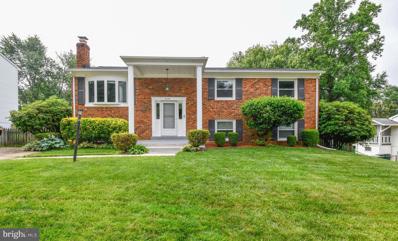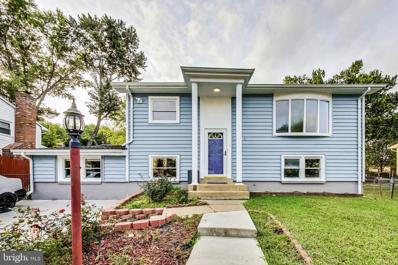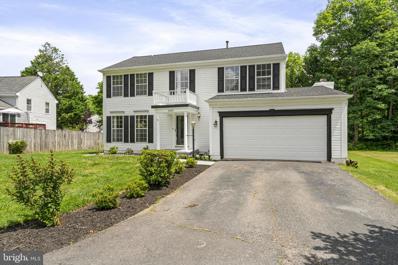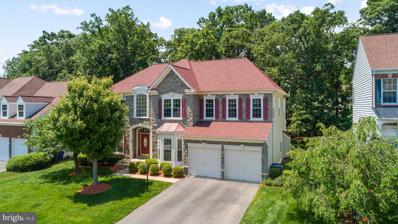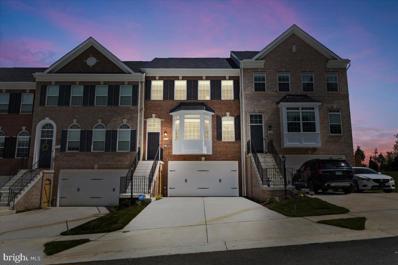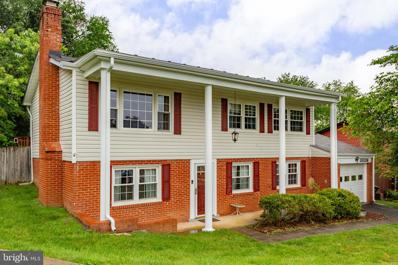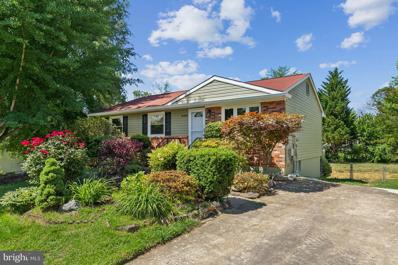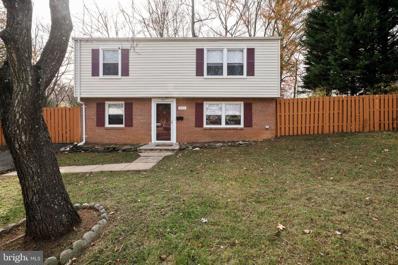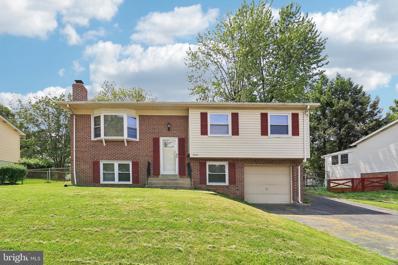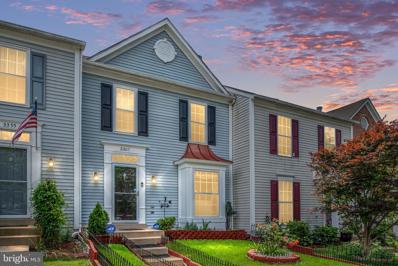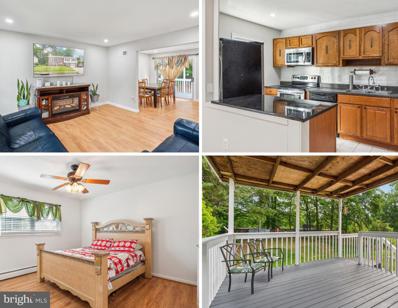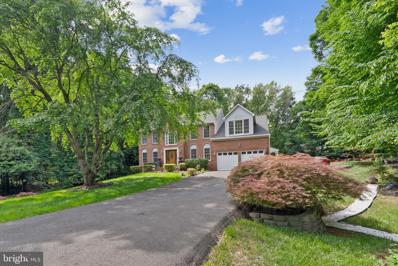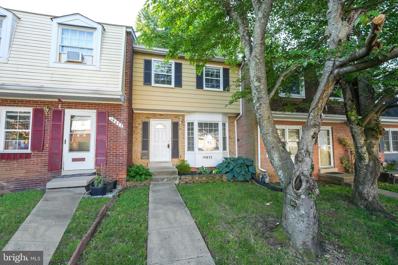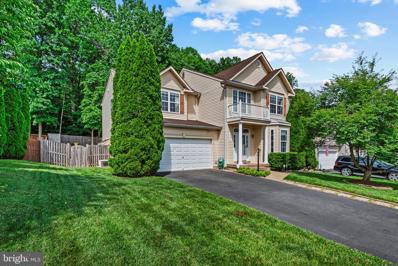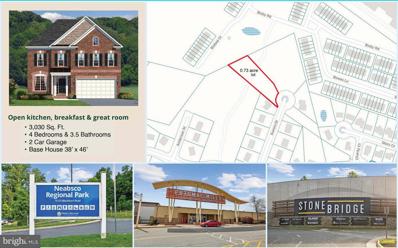Woodbridge VA Homes for Sale
- Type:
- Single Family
- Sq.Ft.:
- 1,798
- Status:
- NEW LISTING
- Beds:
- 4
- Lot size:
- 0.37 Acres
- Year built:
- 1979
- Baths:
- 3.00
- MLS#:
- VAPW2072956
- Subdivision:
- Dale City
ADDITIONAL INFORMATION
This Nice 4 Bedroom, Two Full Bath Singe Family Home Sits at the End of a Cul-De Sec. Lower Lever Features, Large Rec-Room wit Wood Burning Insert, 2 Bedrooms, Full Bath, Large Utility Room with Washer/Dryer, Built-In Work Area and Storage. Upper Lever Features Formal Living Room, Dinning Area, Ample Kitchen, 2 Bedroom 1 Ful Bath and 1 Half Bath. Please do not approach the Hunting Dogs at the Back of the Lot.
- Type:
- Single Family
- Sq.Ft.:
- 1,755
- Status:
- NEW LISTING
- Beds:
- 4
- Lot size:
- 0.28 Acres
- Year built:
- 1974
- Baths:
- 3.00
- MLS#:
- VAPW2072726
- Subdivision:
- Dale City
ADDITIONAL INFORMATION
Welcome Home! This well-maintained home sits on a stunning corner lot. Enjoy the beautifully landscaped yard including a garden in the spacious private backyard. There are 4 total bedrooms: 2 on the main level and 2 on the lower level. There is a total of 2 full baths and 1 half: private half in the master bedroom, 1 full in the hall on the main level and 1 full on the lower level. The refrigerator in the kitchen-only conveys with the property (approximately 3-4 years old). The wood flooring in the living room, dining room and family room on the lower level was replaced in 2021. The roof was replaced in 2020, offering peace of mind for years to come. The heat pump was replaced in 2022 and the washer this year. This property is Sold As Is, but seller will pay for a one-year home warranty with a value up to $600 with a ratified contract. Conveniently located near great shopping, dining, local bus transportation, commuter lots and major thoroughfares, this home provides easy access to everything you need.
- Type:
- Townhouse
- Sq.Ft.:
- 1,602
- Status:
- NEW LISTING
- Beds:
- 3
- Lot size:
- 0.07 Acres
- Year built:
- 1970
- Baths:
- 3.00
- MLS#:
- VAPW2072890
- Subdivision:
- Dale City
ADDITIONAL INFORMATION
This newly renovated, brick-front corner lot townhome features three bedrooms, two full bathrooms, and one half bathroom. Highlights include a new roof, updated bathrooms and kitchen, refinished hardwood flooring, and new tiles throughout. The kitchen features elegant granite countertops and is equipped with modern appliances. Additionally, the home includes a new washer and dryer set. The fully finished basement offers a cozy den and a full bathroom. The property also boasts a new wooden fence and is situated in a quiet neighborhood, conveniently located close to I-95, schools, and shopping.
- Type:
- Single Family
- Sq.Ft.:
- 3,680
- Status:
- NEW LISTING
- Beds:
- 5
- Lot size:
- 0.37 Acres
- Year built:
- 1993
- Baths:
- 4.00
- MLS#:
- VAPW2072860
- Subdivision:
- Cardinal Forest
ADDITIONAL INFORMATION
ASSUMABLE VA LOAN AT 4.49%. PLAN TO HOST YOUR 4TH OF JULY PARTY AT THIS GORGEOUS HOME WITH AN AMAZING POOL WITH SAUNA, WATERFALL AND BUBBLE AREA THAT WILL BE YOUR OWN PRIVATE OASIS. LARGE DECK WITH PERGOLA OVERLOOKS POOL WITH EXTRA SEATING AND PRIVATE PATIO. THIS HOUSE OFFERS TRULY EVERYTHING WITH MANY UPDATES. EXTRA LARGE KITCHEN HAS GRANITE AND MODERN CABINETRY AND APPLIANCES WITH LOTS OF STORAGE AND COFFEE BAR. REFINISHED HARDWOOD FLOORS ON MAIN LEVEL WITH MODERN STAIN. TWO STORY FOYER WITH BEAUTIFUL STAIRCASE. MAIN LEVEL BEDROOM (DOESN'T HAVE CLOSET) - COULD BE USED AS A FRONT OFFICE OR DINING ROOM. MASTER BEDROOM HAS VAULTED CEILING AND LUXURY BATH WITH WALK-IN SHOWER AND GARDEN TUB WITH SKYLIGHTS OVERLOOKING POOL. ALL BATHROOMS HAVE BEEN STYLISHLY REMODELED. CUSTOM BAR IN BASEMENT WITH APPLIANCES AND BEER TAPS. ADDITIONAL BEDROOM IN BASEMENT WITH PRIVATE PATIO THAT OVERLOOKS POOL. NEW WINDOWS, SLIDING DOORS, ROOF, FURNACE, CARPET, POOL EQUIPMENT, FRESH PAINT AND MORE.
- Type:
- Single Family
- Sq.Ft.:
- 1,372
- Status:
- NEW LISTING
- Beds:
- 3
- Lot size:
- 0.04 Acres
- Year built:
- 1984
- Baths:
- 2.00
- MLS#:
- VAPW2072778
- Subdivision:
- Georgetown Park
ADDITIONAL INFORMATION
Excellent brick front townhome located in serene court near commuter lot, shopping, Prince William County Community Recreation Center and many restaurants to select. This spacious home has brand new windows, luxury vinyl flooring throughout the main floor level, newly remodeled full and half baths, new light fixtures in entire home and paver patio. Water heater and HVAC unit installed, 2015 and 2017, respectively. Additionally, new roof installed 2018 and new washer and dryer only 6 months old. Finally, this home have two assigned parking spaces in front and fenced back yard that backs to the woods.
- Type:
- Single Family
- Sq.Ft.:
- 1,474
- Status:
- NEW LISTING
- Beds:
- 4
- Lot size:
- 0.17 Acres
- Year built:
- 1970
- Baths:
- 2.00
- MLS#:
- VAPW2072540
- Subdivision:
- Dale City
ADDITIONAL INFORMATION
This beautiful 4 bedroom and 2 bathroom single family home is located in Woodbridge less than a mile from Dale City farmers market. Almost 1500 sq ft of finished living space. The home boasts a spacious fully fenced backyard with a large shed, a pergola, and a fire pit. The lower level room can be either a 4th room or converted into whatever space you need. Many shops, restaurants, grocery stores, and entertainment are within minutes of this home. It is located 3 miles to Potomac Mills Mall, 9 miles to Quantico, and 11 miles to Fort Belvoir. HOV express lanes to DC and the Pentagon. The bathrooms, kitchen, laundry room, and electrical panel were renovated/replaced approximately 5 years ago. The HVAC system has been recently serviced. This home has been well maintained and will make a comfortable home for a new owner.
- Type:
- Single Family
- Sq.Ft.:
- 2,628
- Status:
- NEW LISTING
- Beds:
- 4
- Lot size:
- 0.24 Acres
- Year built:
- 1986
- Baths:
- 4.00
- MLS#:
- VAPW2072020
- Subdivision:
- Dale City
ADDITIONAL INFORMATION
In the heart of Dale City lies a rare find - a well-maintained brick home with a 2-car garage. This spacious 3-level home boasts 4 bedrooms, 3 full baths, and 1 half bath. As you enter, natural light floods the main level, featuring a spacious living room with crown molding and a family room equipped for entertainment with a built-in bar and gas fireplace. The expansive eat-in kitchen is a chef's delight, with granite countertops, ceramic tile, and plenty of storage. Upstairs, the primary bedroom offers a private retreat with an ensuite bathroom and walk-in closet, while two additional bedrooms share a full hall bath. The lower level features a recreation room with a cozy wood-burning fireplace, an additional bedroom/exercise room, and ample storage space. The outdoor space is equally impressive. The large backyard backs to woods, providing a serene and private setting. The upper deck is perfect for parties, while the lower outdoor area offers a private, tranquil zone for relaxation. Recent updates to the home include a new fridge and microwave, ensuring modern convenience. Conveniently located near shopping, dining, and major highways, this home offers the perfect blend of comfort and convenience. The basement has an updated bathroom, new flooring throughout, new storage shelves in the laundry room, updated hardware, and new ceiling fans. The top floor features new ceiling fans, updated hardware, and updated bathroom hardware. The middle floor boasts new flooring in the bar room, new hardware, updated hardware in the bathroom, convey pantry shelves, and new ceiling fans. General updates include all new carpeting and fresh paint. The backyard has new plants, though the rain has drenched them. Located in a quiet neighborhood, this home is perfect for those seeking a peaceful yet conveniently situated residence.
$389,990
3505 Bath Court Woodbridge, VA 22193
- Type:
- Single Family
- Sq.Ft.:
- 1,778
- Status:
- NEW LISTING
- Beds:
- 4
- Lot size:
- 0.03 Acres
- Year built:
- 1971
- Baths:
- 4.00
- MLS#:
- VAPW2072264
- Subdivision:
- Dale City
ADDITIONAL INFORMATION
- Type:
- Single Family
- Sq.Ft.:
- 3,897
- Status:
- NEW LISTING
- Beds:
- 4
- Lot size:
- 0.23 Acres
- Year built:
- 2000
- Baths:
- 4.00
- MLS#:
- VAPW2070348
- Subdivision:
- Cardinal Crossing
ADDITIONAL INFORMATION
Located in Cardinal Crossing - 4774 Hawfinch Ct has updates that you will absolutely love; especially in the primary bathroom that was completely updated in 2020. Major systems including the hot water heater replaced in 2021, french drain installed in 2021, new roof with architectural shingles installed in 2019, HVAC replaced in 2019, and your new screened in porch with composite flooring completed in 2020. This home features a fenced in backyard with extensive hardscape to give you additional privacy and to expand your own custom design, although it is already set up for entertainig this summer. The finished basement offers an additional bedroom, full bathroom, living area and ample storage, plus access to the backyard.
- Type:
- Single Family
- Sq.Ft.:
- 2,022
- Status:
- NEW LISTING
- Beds:
- 4
- Lot size:
- 0.29 Acres
- Year built:
- 1986
- Baths:
- 3.00
- MLS#:
- VAPW2072732
- Subdivision:
- Dale City
ADDITIONAL INFORMATION
MOVE IN READY BEAUTIFUL HOUSE ON A LARGE FLAT CUL-DE-SAC LOT, NEW ROOF, JUST RENOVATED FULL BATHROOMS ON THE UPPER LEVEL ALL DOUBLE PANE WINDOWS, CERAMIC FLOORS ON LOWER LEVEL, KITCHEN WITH BACKSPLASH AND CERAMIC FLOOR TILE, CHERRY HARDWOOD FLOORS O UPPER LEVEL , GRANITE COUNTER TOPS AND WHOLE HOUSE FRESHLY PAINTED, OFFERS WILL BE PRESENTED IMMEDIATELY, THANK YOU FOR SHOWING.
- Type:
- Single Family
- Sq.Ft.:
- 2,146
- Status:
- NEW LISTING
- Beds:
- 5
- Lot size:
- 0.21 Acres
- Year built:
- 1976
- Baths:
- 3.00
- MLS#:
- VAPW2070256
- Subdivision:
- Dale City
ADDITIONAL INFORMATION
Welcome to 4925 Kirkdale Dr, a beautifully updated and move-in ready family home located in the heart of Woodbridge, VA. This spacious 5-bedroom, 3-bathroom residence offers a bright and inviting atmosphere, thanks to fresh paint throughout. Step into the heart of the homeâthe kitchen, a chef's delight with gleaming stainless steel appliances, stunning granite countertops, and plenty of cabinet space for all your culinary adventures. The open floor plan flows seamlessly, making entertaining a joy, with modern recessed lighting adding a touch of elegance to the living areas. Imagine stepping outside to your own flat, fenced backyard, perfect for fun-filled outdoor activities and lively gatherings. This home is all about comfort and convenience, creating the perfect haven for your family. Donât miss the chance to own this stunning, cheerful home in a highly desirable location. You deserve to own this home. Contact me today to schedule a viewing and see for yourself how wonderful life can be here! Key Features: Freshly repainted Stainless steel appliances Granite countertops Move-in ready Flat, fenced backyard 5 bedrooms, 3 bathrooms Recessed lighting
- Type:
- Single Family
- Sq.Ft.:
- 1,713
- Status:
- NEW LISTING
- Beds:
- 5
- Lot size:
- 0.19 Acres
- Year built:
- 1973
- Baths:
- 2.00
- MLS#:
- VAPW2072416
- Subdivision:
- Dale City
ADDITIONAL INFORMATION
Welcome to this move-in ready single-family home that has been well-maintained and renovated. Updates are: The roof was replaced in 2019, the Heating and A/C were in 8/2019, the water heater was in 2022, the carpet was in 9/2022, and the driveway was in 2022. The New Kitchen was in 9/2023 with new counters, newer appliances, a newer carpet, a newer washer, and dryer, and freshly painted. The upper level of this home has 3 bedrooms, a full bath, and a spacious and bright family room. The lower level has a separate dining room, a renovated kitchen, granite counters, a second spacious family room, 2 bedrooms perfectly located on separate sides of the home, 1 full bath, and a laundry room. Walk out to a flat, fully fenced backyard with a newly built storage shed. The house has an extensive concrete driveway.
- Type:
- Single Family
- Sq.Ft.:
- 2,600
- Status:
- NEW LISTING
- Beds:
- 4
- Year built:
- 1993
- Baths:
- 4.00
- MLS#:
- VAPW2072316
- Subdivision:
- Beau Ridge Estates
ADDITIONAL INFORMATION
Stunning colonial home nestled in one of Woodbridgeâs most desirable neighborhoods. This exquisite property has been meticulously maintained and boasts numerous recent upgrades, ensuring it is move-in ready for its next fortunate owners. The home exudes classic colonial charm with its timeless architecture and freshly painted exterior, including a spacious deck perfect for outdoor gatherings. Inside, you'll find a beautifully updated kitchen featuring brand-new cabinets and modern appliances, all included. The inviting living room, centered around a cozy fireplace, creates a perfect setting for relaxation and family time. Additionally, the finished basement provides extra living space, ideal for a home theater, game room, or guest suite. The two-car garage offers convenient and secure parking, along with extra storage space. The backyard is a private oasis with pear and peach trees, offering fresh, homegrown fruit and a serene setting for relaxation. Every room in the house has been freshly painted, giving it a bright and welcoming atmosphere. Situated near top-rated schools, including Lake Ridge Elementary School, Woodbridge Middle School, and Woodbridge High School. Enjoy easy access to major routes, including I-95, making commutes to Quantico, Ft. Belvoir, and beyond a breeze. With a short drive to various shops, restaurants, and recreational facilities, everything you need is within reach. Donât miss this rare opportunity to own a beautifully updated colonial home in a prime location.
- Type:
- Single Family
- Sq.Ft.:
- 4,892
- Status:
- NEW LISTING
- Beds:
- 4
- Lot size:
- 0.29 Acres
- Year built:
- 2006
- Baths:
- 4.00
- MLS#:
- VAPW2069480
- Subdivision:
- Cardinal Trace
ADDITIONAL INFORMATION
This stunning Colonial has UPGRADES GALORE and has been meticulously maintained inside and out! Welcome home to almost 5,000 square feet of living space, including 4 generously sized upstairs bedrooms, 3.5 bathrooms, and an open floor plan perfect for entertaining. Driving up, you will appreciate the curb appeal provided by the natural stone exterior and new roof (2022). As you enter this home, you are warmly greeted by hardwood floors, an impressive two-story foyer, and freshly painted neutral tone walls illuminated by abundant natural light. From the entryway, you pass into a sizable living room framed by 9-feet ceilings and distinguished from the formal dining room by elegant columns. The LARGE upgraded kitchen is a chefâs dream â double wall ovens, gas range, and an eat-in dining space which opens to a fantastic living room centered around the gas fireplace. From here you will appreciate a backyard that was built for fun â a newly constructed large back deck perfect for a summer BBQ opens to an expansive flat, grassy backyard with a hardscaped pad where you can enjoy a fire on a cool Virginia evening. Upstairs, youâll discover a primary SUITE with a sizeable reading nook, walk-in closet space, separate vanities and a large soaking tub. Additionally, youâll love a second-floor washer/dryer for added convenience. Downstairs you will be wowed by a completely finished basement with a FULL Kitchen and two bonus rooms (optional 5th and 6th bedroom!) that could host guests, an in-law, au-pair or just function as storage galore. Upgrades to this house include a NEW ROOF (2022), ALL NEW WINDOWS (2022), NEW PAINT (2024), NEW REAR DECK (2024), NEW A/C UNIT (2019), NEW CARPET (2022) and so much more. Easy commuting to Quantico, Fort Belvoir, the Pentagon and DC via 95, the commuter lots (Express bus/slug), Rippon VRE, etc. Schedule your tour of this home today before itâs gone! **ASSUMABLE VA LOAN FOR A VETERAN AT 4.125% INTEREST RATE**
- Type:
- Single Family
- Sq.Ft.:
- 2,455
- Status:
- Active
- Beds:
- 3
- Lot size:
- 0.06 Acres
- Year built:
- 2023
- Baths:
- 4.00
- MLS#:
- VAPW2072162
- Subdivision:
- Brightwood Forest
ADDITIONAL INFORMATION
Welcome to this fabulous Austin Model Townhome perfectly located on the hilltop overlooking the community of Tayloe Ridge with no homes directly in front and backs to wooded area. House was built in late 2023 giving you a like new construction feel. Elegant exterior with full brick front, 2 car garage with carriage style garage door, and concrete driveway that accommodates 4 additional cars. Bright and open floor plan with many wonderful upgrades throughout. Beautiful gourmet kitchen includes 42" maple cabinets with soft close doors and drawers, 7' Island, quartz countertops, and a stunning herringbone tile backsplash. All stainless steel appliances include double ovens, a gas cooktop, range hood, dishwasher and built in microwave. 4 Piece crown molding on the main level and upper hallway and LVP flooring throughout the main level. 3 upper bedrooms including a primary owner's suite features vaulted ceiling, a huge walk-in closest, luxury bathroom with upgraded tile shower and flooring, dual vanity, and private toilet closet. Upgraded ceramic tile in all bathrooms. Large lower level rec-room with full bath adds great living space. Located minutes from I95. 5 minutes to commuter lots, VRE, and local and commuter buses and shopping and dining at Potomac Mills and Stonebridge Towne Center. 15 Min Commute to Quantico and 25 Mins to Fort Belvoir.
- Type:
- Single Family
- Sq.Ft.:
- 1,906
- Status:
- Active
- Beds:
- 4
- Lot size:
- 0.2 Acres
- Year built:
- 1973
- Baths:
- 3.00
- MLS#:
- VAPW2071716
- Subdivision:
- Dale City
ADDITIONAL INFORMATION
Welcome to this 4-bedroom, 2.5-bath bilevel home, a perfect blend of comfort and style. Located in a serene neighborhood, this home offers an array of features to suit all your family's needs. The upper level has an inviting spacious living room that flows seamlessly into the dining area, creating an ideal space for entertaining guests or enjoying family meals. The kitchen, equipped with modern appliances and ample cabinetry, makes meal preparation a breeze. Also upstairs are two generously sized bedrooms, including the primary suite. The primary bedroom features a walk-in closet and a convenient half-bath, providing a private retreat at the end of the day. Downstairs, the cozy family room is highlighted by a fireplace with a wood stove insert, perfect for those chilly evenings. This level also includes two additional bedrooms and a full bathroom, offering flexibility for guests, a home office, or an in-law suite. Step outside to your private oasis with an inground pool, perfect for summer fun and relaxation. The new roof and gutter system ensure peace of mind and low maintenance for years to come. With ample living space, modern amenities, and thoughtful upgrades, this home is ready to welcome you and your family. Don't miss the opportunity to make it yours and move in worry free with a 1 year home warranty! New Roof and gutters 2024, New HVAC 2023, New Hot Water Heater 2019, New pool liner 2020
- Type:
- Single Family
- Sq.Ft.:
- 1,935
- Status:
- Active
- Beds:
- 4
- Lot size:
- 0.22 Acres
- Year built:
- 1968
- Baths:
- 2.00
- MLS#:
- VAPW2072054
- Subdivision:
- Cloverdale
ADDITIONAL INFORMATION
Beautiful, Bright, and Spacious 2 Level Single Home! Fully renovated. Light-filled 4 bedrooms, 2 full baths, and 1 bonus room that could be used as the 5th bedroom or office space. New Waterproof Luxury Vinyl floors throughout all levels. New Spacious kitchen with SS appliances and huge open living room. New Bathrooms. New ceiling fans for all bedrooms, living room and family room. Finished basement with huge recreation room with full bath. All remodeling basement area with new insulation. New electric panel, wires, switches, outlets and smoke detector. New HVAC and Water Heater. New sump pump. New concrete patio. New metal rails. Bump-out room in the rear features the perfect space for extra storage. Fenced backyard. Close to I95 and Route 1. A must see home!
- Type:
- Single Family
- Sq.Ft.:
- 1,536
- Status:
- Active
- Beds:
- 4
- Lot size:
- 0.29 Acres
- Year built:
- 1970
- Baths:
- 2.00
- MLS#:
- VAPW2072294
- Subdivision:
- Dale City
ADDITIONAL INFORMATION
Beautiful and Cozy Single family home offering 4 bedrooms and 2 full bathrooms, Remodeled Kitchen with Stainless Steel Appliances, Custom Cabinets and Granite Counter Tops, Freshly Painted and NEW flooring, Fully fenced in back yard with storage shed and much more
- Type:
- Single Family
- Sq.Ft.:
- 1,854
- Status:
- Active
- Beds:
- 3
- Lot size:
- 0.21 Acres
- Year built:
- 1972
- Baths:
- 3.00
- MLS#:
- VAPW2072150
- Subdivision:
- Dale City
ADDITIONAL INFORMATION
Welcome to your new home, nestled conveniently in the vibrant heart of Woodbridge. This meticulously maintained single-family detached residence is priced to sell and promises a lifestyle of comfort and convenience. Step inside to discover a seamless blend of modern upgrades and timeless charm. The house boasts upgraded flooring throughout, ensuring both elegance and durability. The bathrooms have been tastefully updated, offering a touch of luxury to your daily routine. Relax and unwind in the expansive primary bedroom, complete with generous closet space and a cozy sitting area. Upstairs, a spacious family room awaits, perfect for gatherings and quality time with loved ones. The gourmet kitchen is a chef's delight, featuring stainless steel appliances, granite countertops, and access to a deck and patioâideal for outdoor entertaining. The property's highlight is its sprawling, flat fenced rear yard, complete with a storage shedâa haven for outdoor enthusiasts and pet owners alike. Recent updates, including a newer HVAC unit, boiler, and hot water heater, ensure peace of mind for years to come. With an open floor plan enhancing the sense of space and flow, this home is perfect for modern living. Enjoy easy access to major commuter routes, shopping destinations, restaurants, and a wealth of amenities, including the esteemed Chinn Community Center and Sharron Baucom Recreation Center. Experience the epitome of Woodbridge livingâschedule your showing today and seize this incredible opportunity before it's gone!
- Type:
- Single Family
- Sq.Ft.:
- 1,662
- Status:
- Active
- Beds:
- 3
- Lot size:
- 0.03 Acres
- Year built:
- 1992
- Baths:
- 3.00
- MLS#:
- VAPW2071612
- Subdivision:
- Beau Ridge Estates
ADDITIONAL INFORMATION
Welcome to this exquisite 3-level townhouse, where modern elegance meets unparalleled comfort. This beautifully maintained property features 3 spacious bedrooms and 2.5 bathrooms, designed to impress and ready for you to move in and enjoy. Key highlights include a lifetime window warranty, a Nest Smart Thermostat, a newer roof, ensuring peace of mind with high-quality windows guaranteed for life, and a new HVAC system providing year-round comfort. The fully renovated bathrooms boast contemporary finishes and fixtures, while the fully finished basement, fireplace, include plumbing rough-ins for an additional full bathroom, offering great potential for future customization. The basement also features a large storage/bonus room, perfect for all your storage needs or as an extra living space. Enjoy the outside to a large deck and a fully paved, shaded patioâideal for hosting gatherings in your private, fenced backyard. The manicured landscaping enhances the home's curb appeal, and the interior is bathed in natural light, creating a bright and welcoming atmosphere throughout. Freshly painted and ready for you to move in, this townhouse is a rare find, combining modern updates with classic charm. Don't miss the opportunity to call this stunning property your new home..
- Type:
- Single Family
- Sq.Ft.:
- 2,092
- Status:
- Active
- Beds:
- 4
- Lot size:
- 0.23 Acres
- Year built:
- 1969
- Baths:
- 3.00
- MLS#:
- VAPW2070698
- Subdivision:
- Dale City
ADDITIONAL INFORMATION
**Catered Open House Saturday (6/1) 12-2pm and Sunday (6/2) 1-3pm** Welcome to this spacious Split level home nestled in the heart of Dale City! With 4 bedrooms, 3 bathrooms, and just over 2,600 sqft of living space, this charming residence offers ample room for comfortable living and entertaining. As you step inside, you'll be greeted by a welcoming main level that seamlessly connects a cozy family room, a dining area, a well-appointed kitchen, and a primary bedroom complete with an attached bath. Two additional bedrooms and another full bath on this level offer ample space for family members or guests. For those who love to entertain, the covered deck off the dining room provides the perfect setting for outdoor gatherings or simply enjoying a morning coffee in peace. Descend to the lower level where you'll discover a spacious living room adorned with a charming brick fireplace, ideal for cozy nights in. Another bedroom and a full bath complete this level, offering flexibility and privacy for various living arrangements. Outside, a large driveway accommodates multiple vehicles, while the fenced backyard offers ample space for outdoor activities and relaxation. Trampoline and picnic table to convey with sale of the home. Conveniently located within a few miles of public transportation, commuter lots, shopping, and dining options, this home offers both comfort and convenience. Plus, being near the renowned Dale City farmers market and just minutes away from Potomac Mills Mall and I-95, you'll have everything you need right at your fingertips. Don't miss out on the opportunity to make this wonderful home yours! Schedule your showing today and experience the best of Dale City living.
- Type:
- Single Family
- Sq.Ft.:
- 5,168
- Status:
- Active
- Beds:
- 6
- Lot size:
- 1.03 Acres
- Year built:
- 1995
- Baths:
- 4.00
- MLS#:
- VAPW2070656
- Subdivision:
- Barrington Oaks
ADDITIONAL INFORMATION
Discover Luxurious Living in the Heart of Barrington Oaks Step into a world of sophisticated charm with this absolutely stunning, recently updated home nestled on a sprawling 1+ acre lot in the prestigious Barrington Oaks neighborhood. With its recent enhancements including fresh paint and new carpets, this property exemplifies modern elegance and comfort. The heart of this home is the gourmet kitchen, which boasts a functional island, top-of-the-line stainless steel appliances, and a cozy breakfast table area that opens up to a multi-level rear deck and a fully screened-in deck, ideal for enjoying nature and outdoor dining. Luxury continues in the oversized master suite featuring a large walk-in closet and a huge master bathroom equipped with a jacuzzi tub and a separate stand-up shower, providing a spa-like experience at home. Formal living and dining rooms add a touch of class for traditional hosting, perfect for gatherings of all sizes. The meticulously manicured lot offers a serene backdrop with a lush lawn and mature trees, creating a private oasis. The backyard is an entertainerâs delight, featuring a brick patio and an additional concrete pad with a gas line ready for your custom outdoor kitchen. For relaxation and entertainment, the basement serves as a perfect getaway within the home, equipped with an electric flush wall-mounted gas fireplace, a home gym, and a studio music room. Walkout doors provide seamless access to the beautiful backyard. Functionality is also at the forefront with a long driveway for ample parking and a two-car garage, which includes a Tesla charging station, adding a modern touch. List of Major Updates: New Roof 2019 (under warranty) All siding replaced 2021 5 inch new gutters 2022 Front Door 2022 New Carpet 2024 Located close to shopping centers, restaurants, and within the highly sought-after Colgan High School district, this home offers both luxury and convenience. Donât miss the opportunity to own this exquisite property, where every detail ensures a refined lifestyle. Welcome to your forever home!
- Type:
- Single Family
- Sq.Ft.:
- 1,638
- Status:
- Active
- Beds:
- 3
- Lot size:
- 0.03 Acres
- Year built:
- 1982
- Baths:
- 4.00
- MLS#:
- VAPW2072030
- Subdivision:
- Dale City
ADDITIONAL INFORMATION
*** SPACIOUS 3 LEVEL TOWNHOME ***3 BEDROOMS *** 2 FULL BATHS AND 2 HALF BATHS *** FIREPLACE *** UPDATED KITCHEN WITH WITH GAS COOKING ***INTERIOR FRESHLY PAINTED *** WALKOUT LEVEL BASEMENT *** FENCED IN BACKYARD ***
- Type:
- Single Family
- Sq.Ft.:
- 3,625
- Status:
- Active
- Beds:
- 4
- Lot size:
- 0.19 Acres
- Year built:
- 2001
- Baths:
- 4.00
- MLS#:
- VAPW2071924
- Subdivision:
- Dale City
ADDITIONAL INFORMATION
WOW - Come check out this beautiful home!! So much space. Not only does it have 4 upper-level bedrooms, but there is another room/office/den in the basement. The basement has tons of storage, a full bathroom and a new gas hot water heater. The main level has a huge kitchen with a place for a table and chairs. The cozy family room has a gas fireplace and leads to the deck and fully fenced in backyard. The backyard backs to trees. No other houses behind you. The garage is right off the kitchen area, and has recently been painted, floors and walls. Check out the bedrooms on the upper level. The primary bedroom has a walk-in closet and large primary bath with a soaking tub. The Hall bath has a new light fixture/towel bar etc. The laundry room is on the bedroom level, how great is that? Cameras on site. Come check out this home and make it your own.
- Type:
- Single Family
- Sq.Ft.:
- 3,030
- Status:
- Active
- Beds:
- 4
- Lot size:
- 0.73 Acres
- Baths:
- 4.00
- MLS#:
- VAPW2071920
- Subdivision:
- Ashdale-Birchdale
ADDITIONAL INFORMATION
NEW CONSTRUCTION READY TO BE BUILT. Large 0.73 ACRE LOT on a quiet CUL-DE-SAC. Expected build time - 10-12 months. 4 Bedrooms with 3.5 Baths (per plan). 9â Ceilings on First Floor and 2nd floor. 9â Basement Walls. Six-Panel Interior Doors. Satin Chrome Door Hardware. Decorator Brushed Nickel Light Fixtures and Recessed Lighting in Kitchen and Halls. Hardwood Flooring in Foyer, Gallery, Powder Room, Kitchen and Breakfast Room. Ceramic Tile Flooring in Laundry Room. Kitchen details: 42â Kitchen Wall Cabinets. GE Stainless Steel Appliances. 25 cu. ft. Side By Side Refrigerator. 30â Built-In Double Wall Ovens. Built-In Dishwasher. 36â Five Burner Cooktop. Granite Kitchen Countertops. Undermount Stainless Steel Double Bowl Sink with Polished Chrome Kohler Faucet. Walk-In Pantry. Wall-to-Wall Carpet and Padding Throughout Rest of Home. Oak Main Stairs and Oak Railing with Painted Balusters. Walk-In Closets in Ownerâs Bedroom. Three-Piece Crown Molding in Foyer and Dining Room. Two-Piece Chair Rail in Dining Room. Custom Shadow Box Moldings in Main Stairwell. Covered Ceilings in Ownerâs Bedroom with Crown Molding. Gas Fireplace in Family Room with Marble Surround, Hearth and Colonial Mantle. Structured Wiring Package with Four Advanced Media Outlets. Wood Composite Shelving in Pantries and Closets. Exterior details: Two Car Front Entry Garage. Brick Stoop, Steps and Leadwalk. 6 ½ Inch Beaded Vinyl Siding. Front and Rear Water Spigots. Front and Rear Waterproof Exterior Electrical Outlets. Six-Panel Insulated Fiberglass Front Door. Raised Panel Insulated Steel Garage Entry Door with Remote Openers and Exterior Keypad. Pre-finished; Seamless Aluminum Gutters and Downspouts. 30-Year Fiberglass Architectural Shingles. Black, Textured Coash Lamps (per plan). Finished Garage with Drywall, Paint, and Window Trim. Unwind in the large backyard that backs to trees, or head out to explore the plethora of nearby parks and activities, including Neabsco Boardwalk, Cloverdale Park, Marumsco Acre Lake Park, and Belmont Bay Harbor Marina. With an oversized 2-car garage, deep driveway, and ample visitor parking, parking is a breeze. Conveniently located near major commuter routes including I-95, Rt. 1, and Dale Blvd, with easy access to DC, Pentagon, shopping, dining, and entertainment options such as Potomac Mills, Mom's Organic Market, Stonebridge at Potomac Town Center, Alamo Drafthouse, and Smoketown Plaza.
© BRIGHT, All Rights Reserved - The data relating to real estate for sale on this website appears in part through the BRIGHT Internet Data Exchange program, a voluntary cooperative exchange of property listing data between licensed real estate brokerage firms in which Xome Inc. participates, and is provided by BRIGHT through a licensing agreement. Some real estate firms do not participate in IDX and their listings do not appear on this website. Some properties listed with participating firms do not appear on this website at the request of the seller. The information provided by this website is for the personal, non-commercial use of consumers and may not be used for any purpose other than to identify prospective properties consumers may be interested in purchasing. Some properties which appear for sale on this website may no longer be available because they are under contract, have Closed or are no longer being offered for sale. Home sale information is not to be construed as an appraisal and may not be used as such for any purpose. BRIGHT MLS is a provider of home sale information and has compiled content from various sources. Some properties represented may not have actually sold due to reporting errors.
Woodbridge Real Estate
The median home value in Woodbridge, VA is $331,500. This is lower than the county median home value of $379,700. The national median home value is $219,700. The average price of homes sold in Woodbridge, VA is $331,500. Approximately 72.69% of Woodbridge homes are owned, compared to 23.56% rented, while 3.75% are vacant. Woodbridge real estate listings include condos, townhomes, and single family homes for sale. Commercial properties are also available. If you see a property you’re interested in, contact a Woodbridge real estate agent to arrange a tour today!
Woodbridge, Virginia 22193 has a population of 73,279. Woodbridge 22193 is less family-centric than the surrounding county with 43.65% of the households containing married families with children. The county average for households married with children is 44.55%.
The median household income in Woodbridge, Virginia 22193 is $88,010. The median household income for the surrounding county is $101,059 compared to the national median of $57,652. The median age of people living in Woodbridge 22193 is 34 years.
Woodbridge Weather
The average high temperature in July is 87.5 degrees, with an average low temperature in January of 27 degrees. The average rainfall is approximately 43.1 inches per year, with 10.2 inches of snow per year.
