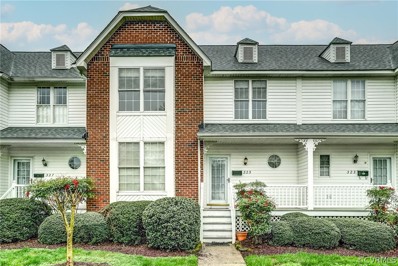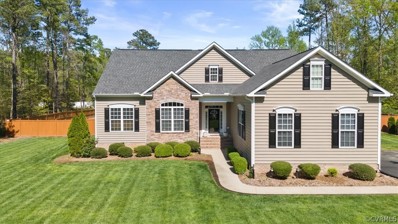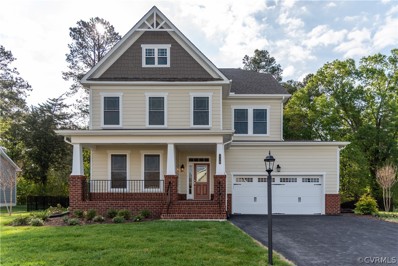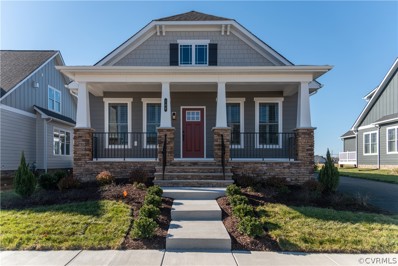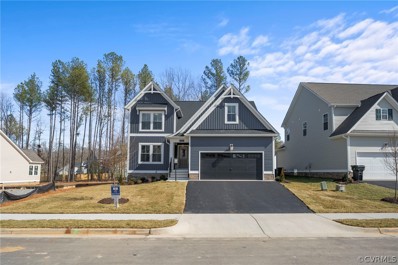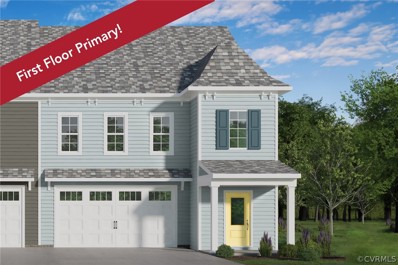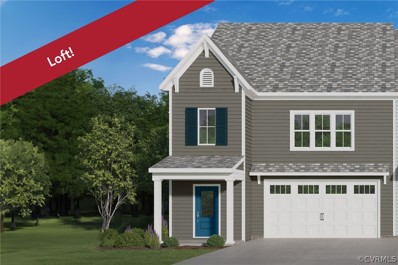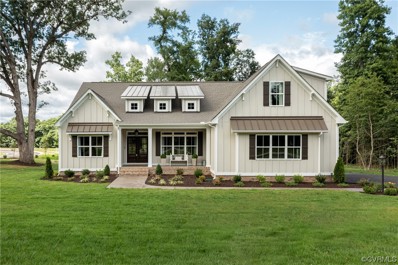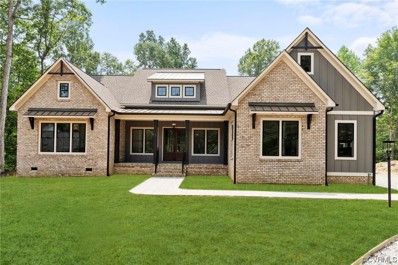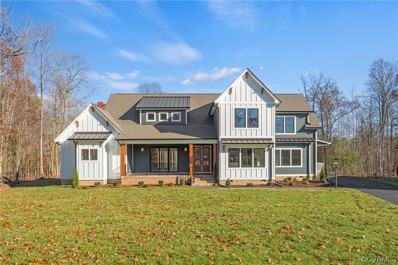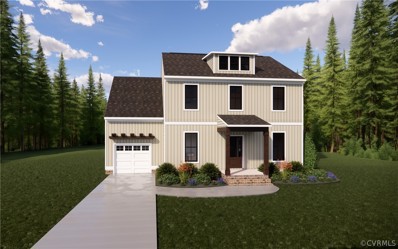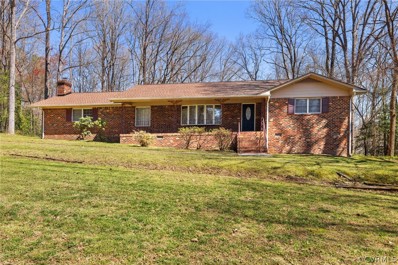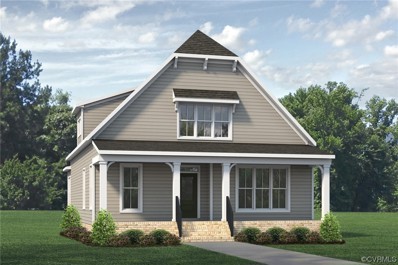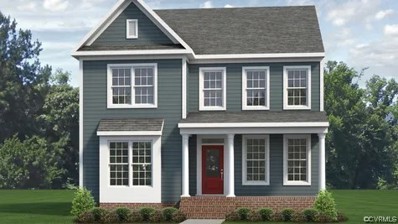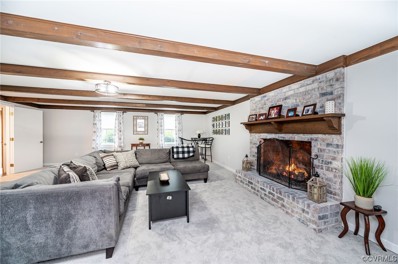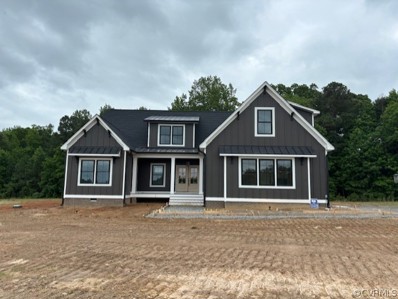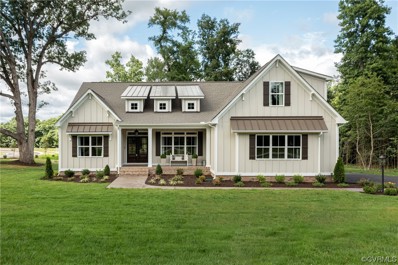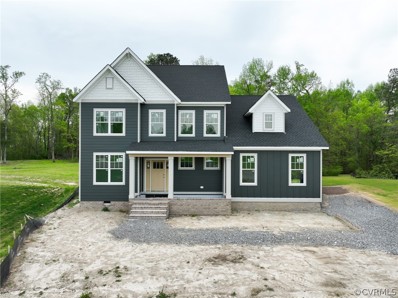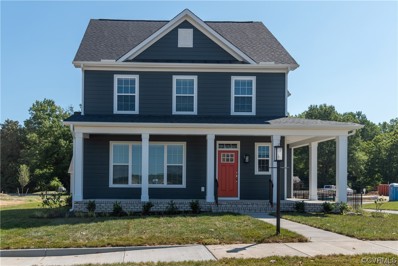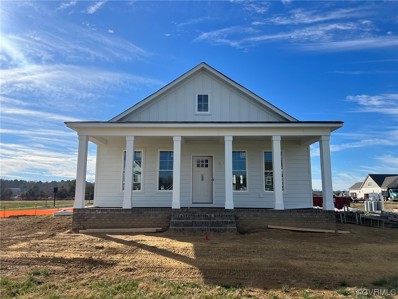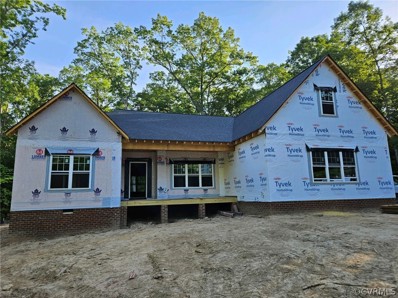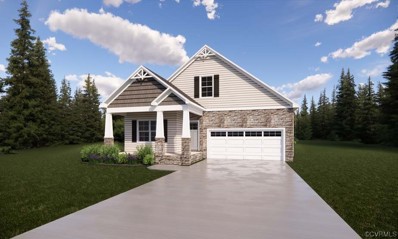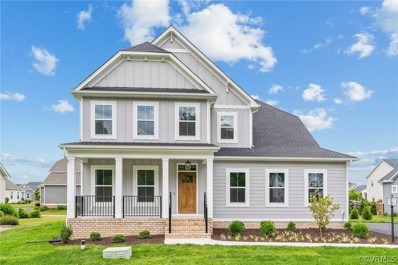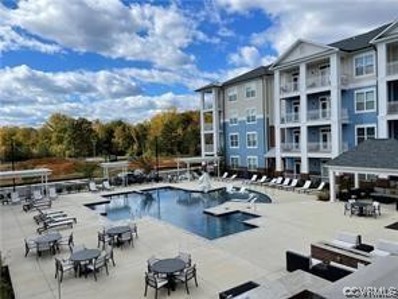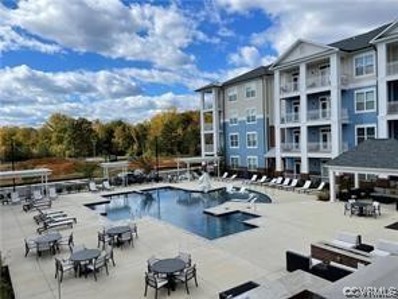Ashland VA Homes for Sale
$465,000
325 Myrtle Street Ashland, VA 23005
- Type:
- Townhouse
- Sq.Ft.:
- 2,306
- Status:
- Active
- Beds:
- 3
- Lot size:
- 0.11 Acres
- Year built:
- 1999
- Baths:
- 3.00
- MLS#:
- 2408161
- Subdivision:
- Myrtle Street Comms
ADDITIONAL INFORMATION
This beautifully well maintained home is conveniently located in downtown Ashland. The first floor features gorgeous wood floors throughout and an abundance of space. The well appointed kitchen is open to the family room which has a soaring ceiling and open to the loft above. The large formal dining room provides the needed space to create a idyllic setting for entertaining. The Primary bedroom located on the first floor emits a feeling of relaxation with the fireplace and the glow of natural light. The second floor provides an incredible amount of flexibility. The loft overlooking the family room is expansive and the future homeowner can utilize this space as they so choose. The second floor also features two additional well sized bedrooms that share a full bath. This home even has another additional room that is conditioned and would make a wonderful arts and craft room or additional storage. The exterior of the home features a wonderful back yard overflowing with flowers and the view can be soaked in while sitting on the screened in porch. The detached garage has many shelves maximizing storage and a large footprint to park vehicles. The floor plan provides plentiful space and a blissful first floor living experience.
$799,999
515 Wales Way Ashland, VA 23005
Open House:
Sunday, 6/2 11:00-1:00PM
- Type:
- Single Family
- Sq.Ft.:
- 3,410
- Status:
- Active
- Beds:
- 5
- Lot size:
- 1.01 Acres
- Year built:
- 2014
- Baths:
- 3.00
- MLS#:
- 2407844
- Subdivision:
- Carters Hill
ADDITIONAL INFORMATION
Welcome to Your Dream Home. Step into luxury living with this captivating home that embodies elegance and sophistication at every turn. This meticulously crafted home offers the perfect blend of elegance, comfort, and style and sits on over 1 acre of land. Nestled in a sizable neighborhood, this well maintained property is sure to impress even the most discerning buyer. This stunning 4 or 5 bedroom, 3-bathroom home offers over 3,400 sqft. of living space in a prime location. As you enter, you'll be greeted by a spacious foyer leading into a bright and airy open-concept living area, perfect for entertaining guests or enjoying quiet family evenings. The nice sized chief's kitchen boasts modern stainless steel appliances, granite counter tops, and ample upgraded cabinet space, making it a dream for culinary enthusiasts. The main level also features a formal dining room and a cozy family room with a fireplace, creating a warn and inviting atmosphere, with a sunroom leading to the patio just a few steps away. On this level you'll also find a luxurious primary suite with a walk-in closet and spa-like ensuite bathroom. The home has 3 or 4 additional bedrooms with 2 full bathrooms to accommodate guests and family alike. Lastly, imagine escaping to tranquility in your own backyard paradise, where expansive greenery and endless possibilities await you with a stunningly large open pallet back yard. Encompassing a vast expanse of land, this outdoor haven is a rare gem offering unparalleled space and serenity. The oversized backyard is great for entertaining, gardening, or simply relaxing in the sun. The yard is well maintained and offers plenty of room for play and leisure. Additional upgrades include hardwood flooring, recessed lightings, attached 2 car garage upgraded appliances, second floor bonus room that can be used as a fifth bedroom, exercise, playroom, theater room and more! This home is a must see!
$583,036
108 Axton Lane Ashland, VA 23005
- Type:
- Single Family
- Sq.Ft.:
- 2,982
- Status:
- Active
- Beds:
- 4
- Year built:
- 2024
- Baths:
- 4.00
- MLS#:
- 2406129
- Subdivision:
- Lauradell
ADDITIONAL INFORMATION
SUMMER 2024 COMPLETION- FOUR BEDROOMS OPEN FLOW PLAN PERFECT FOR FAMILIES! This Savannah is a 2 story plan with 4 Bedrooms, 3.5 Bathrooms. The first floor features a large Den/Home Office as well as a formal Dining Room directly connected to the Kitchen through the Butler’s Pantry, enjoy the extra cabinets and counter space! Plus the Kitchen has plenty of cabinets, an ample island and flows right into the spacious Family Room with gas fireplace. On the 2nd floor you'll find the roomy Primary Suite with 2 walk-in closets, enlarged ceramic shower with a bench seat, dual vanity and soaking tub. There are 3 additional Bedrooms, 2 with walk-in closets, 1 has an attached full bath, as well as 1 other full bath and a laundry room. The lovely natural setting of Lauradell with its walking trails, pocket parks, and Gathering Barn will give you feeling of being in the country while you will be close to all the quaint small town charm of Ashland. So enjoy being located just minutes from wonderful restaurants, recreation and retail! (Photos are from a Savannah Model)
- Type:
- Single Family
- Sq.Ft.:
- 1,722
- Status:
- Active
- Beds:
- 2
- Year built:
- 2024
- Baths:
- 2.00
- MLS#:
- 2406126
- Subdivision:
- Lauradell
ADDITIONAL INFORMATION
READY SUMMER 2024- COTTAGE STYLE RANCH LIVING WITH 1ST FLOOR PRIMARY BEDROOM SUITE! The Newport - Relax in your 1st floor Primary Bedroom with its serenity bathroom with an enlarged ceramic shower with a bench seat, and walk-in closet, or gear up for work from home in the office/flex space with open feel french doors. Across the entire front of your home is an inviting covered porch which is perfect for enjoying some shade and the breezes! You'll enjoy cooking in the well-designed Kitchen with quartz counter-tops, gas cooking, a cabinet layout that maximizes easy-to-reach storage, plus a pantry. The kitchen, with its island, opens onto the Family Room that has a gas fire place with granite surround and a stunning feature wall. The lovely natural setting of Lauradell with its walking trails, pocket parks, and Gathering Barn will give you feeling of being in the country while you will be close to all the quaint small town charm of Ashland. So enjoy being located just minutes from wonderful restaurants, recreation and retail! (Photos are of a Newport model)
$614,950
TBD Hayward Lane Ashland, VA 23005
- Type:
- Single Family
- Sq.Ft.:
- 2,922
- Status:
- Active
- Beds:
- 5
- Year built:
- 2024
- Baths:
- 4.00
- MLS#:
- 2405583
- Subdivision:
- Lankfords Crossing
ADDITIONAL INFORMATION
TO BE BUILT the JAMES Plan by R-CI Builders - Welcome to Lankford's Crossing! Located in walking distance of Downtown Historic Ashland 1 mile to shops, restaurants, community pools, parks and biking trails. The James Floor Plan is a 2 story home 5 BR 4 FULL Bath House where you can continue to Upgrade if you need even more room! Once you are inside you will fall in love with the open floorpan with a large Kitchen Island with Granite Countertops and a Dining Room Area with more space for entertaining! It also features Stainless Steel Whirlpool Appliances, with Gas Cooking available. The FIRST FLOOR Primary Bedroom is spacious with a Luxury Owners Bath that can be upgraded to a Ceramic Tile shower and Floor, with a Double Vanity. The front Study can be converted in to a 2nd FULL BEDROOM with a Full Bath! All upstairs bedrooms are spacious with lots of natural light. The unfinished storage can be converted into an open loft for even more space! On the Rear of the home there is a Covered Deck where you'll be able to enjoy all the seasons has to offer. Call today to find out more about this plan and any others by RCI BUILDERS.
$479,950
Lot 26 Amburn Road Ashland, VA 23005
- Type:
- Townhouse
- Sq.Ft.:
- 2,545
- Status:
- Active
- Beds:
- 3
- Year built:
- 2024
- Baths:
- 3.00
- MLS#:
- 2407137
- Subdivision:
- Amburn
ADDITIONAL INFORMATION
Welcome to Amburn, a charming community in the heart of Ashland, VA, where Main Street Homes presents the Addison Villa plan. This thoughtfully designed end unit offers the perfect blend of modern luxury and classic charm. The Addison floor plan boasts a generous and open great room with fireplace, creating an inviting atmosphere for both daily living and entertaining. The heart of the home is the kitchen, featuring quartz countertops, hard surface flooring, ample counter space, and a stylish design that will inspire your inner chef. Retreat to the first level primary suite, an oasis w/ an oversized shower and spacious WIC, providing comfort and tranquility. The two car garage flows into the practical mudroom plus 3 season room. The second floor showcases well-appointed bedrooms with walk-in closets and oversized loft. Built by Main Street Homes, known for their commitment to quality craftsmanship, energy star homes and attention to detail, ensuring a home that stands the test of time.Personalize the design selections for the home, limited-time opportunity! HOME TO BE BUILT. PHOTOS REPRESENT THE FLOOR PLAN AND ARE NOT OF THIS ACUTAL HOME.
$483,250
Lot 25 Amburn Road Ashland, VA 23005
- Type:
- Townhouse
- Sq.Ft.:
- 2,462
- Status:
- Active
- Beds:
- 3
- Year built:
- 2024
- Baths:
- 3.00
- MLS#:
- 2407148
- Subdivision:
- Amburn
ADDITIONAL INFORMATION
Welcome to Amburn, a charming community in the heart of Ashland, VA, where Main Street Homes presents the Byrd Villa plan. This thoughtfully designed end unit offers the perfect blend of modern luxury and classic charm. The Byrd floor plan boasts a generous and open great room with fireplace, creating an inviting atmosphere for both daily living and entertaining. The heart of the home is the kitchen, featuring quartz countertops, hard surface flooring, ample counter space, and a stylish design that will inspire your inner chef. Retreat to the 2nd level primary suite, a private oasis with an oversized shower and spacious walk-in closet, providing comfort and tranquility. The two car garage flows into the practical mudroom. The second floor showcases well-appointed bedrooms with walk-in closets and oversized loft. Built by Main Street Homes, known for their commitment to quality craftsmanship, energy star homes and attention to detail, ensuring a home that stands the test of time. Personalize the design selections for the home, limited-time opportunity! HOME TO BE BUILT. PHOTOS REPRESENT THE FLOOR PLAN, BUT ARE NOT OF THE ACTUAL HOME.
- Type:
- Single Family
- Sq.Ft.:
- 2,748
- Status:
- Active
- Beds:
- 3
- Year built:
- 2024
- Baths:
- 3.00
- MLS#:
- 2404883
- Subdivision:
- Hickory Hill
ADDITIONAL INFORMATION
Come check out Hanover's finest neighborhood, Hickory Hill! Hickory Hill is in the countryside of Hanover while still being conveniently located to the nearby town of Ashland, and three minutes from I-95 and 10 minutes from I-295. With the LYNN FLOOR PLAN from RCI BUILDERS, you get 3BR - 2.5 Full Baths. Main level features a wide-open Family Room+Kitchen+Dining Area, Oversized Kitchen Island, mudroom and Butlers Pantry as well as a 2 car garage and a UNFINISHED BONUS ROOM above. Outdoor living space includes a Sunroom on the back or upgrade to a or Covered Porch. PRICE INCLUDES Farmhouse elevation "D" with the UPGRADED EMERALD package featuring 9ft ceilings, gas fireplace, granite countertops, stainless steel appliances, Double ovens and 42" cabinets soft close cabinets. *HOME IS TO BE BUILT. PICTURES SHOWN ARE SAMPLES FROM A PREVIOUS BUILD AND MAY NOT REPRESENT FINISHED CONSTRUCTION DETAILS.
- Type:
- Single Family
- Sq.Ft.:
- 4,066
- Status:
- Active
- Beds:
- 3
- Year built:
- 2024
- Baths:
- 4.00
- MLS#:
- 2404877
- Subdivision:
- Hickory Hill
ADDITIONAL INFORMATION
Come check out Hanover's finest neighborhood, Hickory Hill! Hickory Hill is in the countryside of Hanover while still being conveniently located to the nearby town of Ashland, and three minutes from I-95 and 10 minutes from I-295. With the HAYDEN LEE floor plan, you get a 4000sf, 1st Floor Primary Home. The home features Amazing OPEN CONCEPT LIVING AREA on the main level- with Wide open family+Kitchen+dining areas and 10ft ceilings. Stately Kitchen offers tons of cabinetry, oversized gourmet island and features the finest fit and finishes. Additional butlers pantry with wine bar, home office, and drop zone round off the heart of the home. Once upstairs you will find a unique oversized loft and 2 additional bedrooms and bathroom suites. Potential to add 3rd stall garage or multigenerational in-law or elder suit on the main level. Price is shown to reflect ELEVATION "B" from the upgraded EMERALD PACKAGE. *HOME IS TO BE BUILT. PICTURES SHOWN ARE SAMPLES FROM A PREVIOUS BUILD AND MAY NOT REPRESENT FINISHED CONSTRUCTION DETAILS.
- Type:
- Single Family
- Sq.Ft.:
- 3,678
- Status:
- Active
- Beds:
- 4
- Year built:
- 2024
- Baths:
- 3.00
- MLS#:
- 2404871
- Subdivision:
- Hickory Hill
ADDITIONAL INFORMATION
Come check out Hanover's finest neighborhood, Hickory Hill! Hickory Hill is in the countryside of Hanover while still being conveniently located to the nearby town of Ashland, and three minutes from I-95 and 10 minutes from I-295. With the the ELLIOT floorplan from RCI BUILDERS -3700sf 2 story home w/4BR,2.5 Baths. Main level with a wide-open Family Room+Kitchen+Dining Area, formal dining, an office, and a Butlers Pantry. Upstairs features a loft w 3 generous sized secondary bedrooms and a hall bath big enough for sharing. Additional Bonus rooms are available-up to 5000sf, 5Br, 3.5 Bath. Outdoor living space includes a covered porch and a Concrete Patio. PRICE INCLUDES elevation "B" +EMERALD UPGRADE PACKAGE, w/ 9ft ceilings , gas fireplace, granite counter tops, s/s appliances, 42" cabinets soft close cabinets. RCI Builders is a semi-custom builder that will allow modifications to their floor plans and all clients get to utilize a DESIGN CENTER to select all of their finishes and colors! *NOTE: HOME IS TO BE BUILT. PICTURES SHOWN ARE SAMPLES ONLY AND MAY NOT REPRESENT FINISHED CONSTRUCTION DETAILS.
$568,764
5 Haley Court Ashland, VA 23005
- Type:
- Single Family
- Sq.Ft.:
- 1,871
- Status:
- Active
- Beds:
- 4
- Lot size:
- 0.19 Acres
- Year built:
- 2023
- Baths:
- 3.00
- MLS#:
- 2406275
- Subdivision:
- Haley Meadows
ADDITIONAL INFORMATION
Under construction. The Robinson makes its Haley Meadows debut! This charming farmhouse has TONS of curb appeal with black windows, a brick stoop and a 1-car attached garage. Walk around to the back of this home and you’ll find an additional 1 car garage, perfect for parking another car or using as a shed, complete with a pedestrian entry door for easy access. Inside, upon entry, you’ll find a powder room to your right and a flex room to your left, open to the expansive family room and kitchen. The kitchen is a chef’s dream with tons of counter space, painted cabinets, and beautiful granite countertops. The laundry room is off the kitchen, with access to the attached garage. Upgraded LVP flooring is throughout the first floor! Upstairs, the primary ensuite is complete with a large walk-in closet and attached bathroom with painted dual vanities and a beautiful, tiled shower. Three additional bedrooms and another full bathroom are upstairs as well. Don’t miss your opportunity to live in Shurm Homes’ premier Ashland community! Pictures may not reflect final finishes in home.
Open House:
Sunday, 6/2 1:30-3:00PM
- Type:
- Single Family
- Sq.Ft.:
- 2,254
- Status:
- Active
- Beds:
- 3
- Lot size:
- 4.91 Acres
- Year built:
- 1978
- Baths:
- 3.00
- MLS#:
- 2406170
- Subdivision:
- Acorn Hills
ADDITIONAL INFORMATION
NEW PRICE!!! Welcome Home! This updated three bedroom home with two and half baths is ready for its new owner! There are several updates to include fresh paint, newer water heater, newer roof (2021), newer heat pump, updated powder room, updated kitchen, and LVP flooring! This amazing home has views of the river and with almost five acres, there's plenty of room to spread out! With gleaming hardwood floors, stainless steel appliances, and main level living, this home has it all!
- Type:
- Single Family
- Sq.Ft.:
- 2,448
- Status:
- Active
- Beds:
- 3
- Year built:
- 2024
- Baths:
- 3.00
- MLS#:
- 2405922
- Subdivision:
- Amburn
ADDITIONAL INFORMATION
Welcome to Amburn, a charming community in the heart of Ashland, VA, where Main Street Homes presents the exquisite Grace floor plan. This thoughtfully designed residence offers the perfect blend of modern luxury and classic charm.The Grace floor plan boasts a generous and open layout, creating an inviting atmosphere for both daily living and entertaining.The heart of the home is the gourmet kitchen, featuring high-end appliances, ample counter space, and a stylish design that will inspire your inner chef.Retreat to the primary suite, a private oasis with a spa-like bathroom and spacious walk-in closet, providing comfort and tranquility.Flexible living spaces allow you to customize rooms to fit your lifestyle, whether it's a home office, a cozy reading nook, or a playroom for the kids.Built by Main Street Homes, known for their commitment to quality craftsmanship, energy star homes and attention to detail, ensuring a home that stands the test of time.Nestled in the desirable Amburn community, residents enjoy the convenience of Ashland living with proximity to local amenities, schools, and parks. Easy access to major highways makes commuting a breeze.Don't miss the opportunity to make this beautiful Grace floor plan your new home. Other plans are available.HOME TO BE BUILT. PHOTOS REPRESENT THE FLOOR PLAN BUT ARE NOT OF THIS ACTUAL HOME. LISTING REPRESENTS THE BASE PRICE AND LOT PREMIUM; PERSONAL SELECTIONS WILL BE ADDED INCREASING THE FINAL PURCHASE PRICE OF THE HOME.
- Type:
- Single Family
- Sq.Ft.:
- 2,443
- Status:
- Active
- Beds:
- 4
- Year built:
- 2024
- Baths:
- 3.00
- MLS#:
- 2405829
- Subdivision:
- Amburn
ADDITIONAL INFORMATION
Welcome to the epitome of luxury living in Ashland, VA, within the charming Amburn community. Presenting the exquisite Robinson plan by Main Street Homes, where timeless design meets modern convenience.This stunning residence boasts a detached two-car garage, providing both functionality and aesthetic appeal. As you approach, the manicured landscaping welcomes you to the home's elegant facade. Step inside, and you'll discover a thoughtfully designed floor plan featuring four bedrooms and three full baths, providing ample space for comfortable living.The heart of the home is the well-appointed kitchen, equipped with beautiful cabinetry, and a spacious island, making it a perfect hub for gatherings and entertaining guests. The open concept living and dining areas seamlessly flow from the kitchen, creating an inviting atmosphere bathed in natural light. One of the highlights of the Robinson plan is the screened porch, where you can unwind and enjoy the serene surroundings in the comfort of your own home. Whether it's sipping your morning coffee or hosting evening soirees, this space provides a perfect retreat for all seasons. The master suite is a sanctuary of relaxation, featuring a luxurious ensuite bath and ample closet space. Three additional well-appointed bedrooms offer versatility for a growing family or guests.With Main Street Homes' commitment to quality craftsmanship and attention to detail, the Robinson plan in the Amburn community offers a perfect blend of style, functionality, and comfort. Situated in the heart of Ashland, Amburn offers unparalleled access to the town's cultural, culinary, and entertainment delights. Stroll down cobblestone streets and discover boutique shops, art galleries, and charming cafes. Amburn offers a variety of home designs, allowing buyers to choose a layout that suits their lifestyle.
- Type:
- Single Family
- Sq.Ft.:
- 3,273
- Status:
- Active
- Beds:
- 5
- Lot size:
- 0.57 Acres
- Year built:
- 1970
- Baths:
- 3.00
- MLS#:
- 2405314
- Subdivision:
- Country Club Hills
ADDITIONAL INFORMATION
Welcome Home to this Beauty!! Wonderful Classic Brick Ranch with Full Basement located in the sought after neighborhood of Country Club Hills not far from the Quaint town of Ashland!! Tucked away on a lovely private lot, with ability to walk to the pool, tennis, golf & even dining at the Hanover Golf Club. {membership required} Inviting Entryway leads into an Open Floor Plan with Spacious yet cozy Family Room, open to the updated Kitchen with Granite countertops, Stainless Appliances, Breakfast Bar & plenty of Cabinet space. Eat-in Breakfast Nook area overlooks the backyard, or dine in the Gorgeous Formal Dining Room. Down the hall you will find 3 well appointed bedrooms all with hardwood flooring. Primary Suite has large Walk-in Closet, and Full Bath attached. Retreat to the Basement area to your Amazing Rec Room recently updated with new carpeting, gas fireplace, and built-in bar. Great entertaining space or for the family to hangout for movie nights! Also in the Basement you will find the large laundry room area with plenty of extra storage space, plus 2 more bedrooms and another full bath accessible from the hall and one of the bedrooms. Unfinished space in basement is great for storage or a workshop. Basement would serve well for a teen suite, In-Law Suite, or home office or work space. Additionally, with its own separate entrance it would also be easy to rent it out for extra income. Outside you will just love the privacy where you can enjoy grilling and relaxing on your large patio space. Award Winning Hanover County Schools. Secluded, and yet Only 5 minutes into town of Ashland, 20 minutes to Short Pump, 20 minutes to Mechanicsville. This is a must see home for sure!!
$1,105,087
13335 Baron Provost Drive Ashland, VA 23005
- Type:
- Single Family
- Sq.Ft.:
- 3,809
- Status:
- Active
- Beds:
- 4
- Lot size:
- 1.07 Acres
- Year built:
- 2024
- Baths:
- 3.00
- MLS#:
- 2404489
- Subdivision:
- Hickory Hill
ADDITIONAL INFORMATION
Build this beautiful Wilton plan on your lot or ours! This is our future model home and available for purchase with leaseback. The Wilton is an open floor plan that features 4 bedrooms and 3 baths. The Owner's bedroom is on the main level with a Luxury Bath featuring a freestanding tub and large ceramic tile shower. Two of the secondary bedrooms are located upstairs with a large loft space. Throughout the home you will find luxury vinul plank flooring, ceramic tile flooring and carpet. Many upgrades in this home include: Stainless Steel appliances, granite countertops in kitchen, 9' ceilings, gas fireplace, screened in concrete and masonry rear porch, wood hood, upgraded appliances and many more! See Sales Representative for full list of options and details. Hickory Hill offers 10 miles of jogging paths throughout the community as well as a playground area. This neighborhood is in the heart of Hanover with easy access to I-95 and main arteries. Hurry, only 5 lots left! See Sales Rep for details on Lender Incentives and leaseback information. *Photos shown of previous Wilton Built and may not reflect all options included in this home.
- Type:
- Single Family
- Sq.Ft.:
- 2,748
- Status:
- Active
- Beds:
- 3
- Lot size:
- 1 Acres
- Year built:
- 2024
- Baths:
- 3.00
- MLS#:
- 2403392
- Subdivision:
- Hickory Hill
ADDITIONAL INFORMATION
Build the Lynn on your lot or ours!!! Hickory Hill has 12 lots left! This 3 bedroom, 2.5 half bath, one level home is perfect for the family who wants single level living with an option to add a room and bath upstairs. Many inlcuded features make this home complete such as: Extensive hardwood package, ceramic tile flooring in Owner's bath, stainless steel appliances, granite countertops, double oven, 42" cabinets, gas fireplace and many more features come with this home! There are many options to choose from to make the Lynn a perfect fit for you. We have 12 other plans that are available to be built as well, depending on your needs! You pick the lot, house type and options and then RCI Builds it to suit for you! *Pictures are shown of a previous Lynn built. Some items may not be included/available. See Agent for details.
- Type:
- Single Family
- Sq.Ft.:
- 3,647
- Status:
- Active
- Beds:
- 5
- Lot size:
- 0.99 Acres
- Year built:
- 2024
- Baths:
- 4.00
- MLS#:
- 2403372
- Subdivision:
- Hickory Hill
ADDITIONAL INFORMATION
Currently Under construction! Ask about our incentives! The Olivia plan built by Lifestyle Home Builders. This spacious floor plan features a front porch, open concept kitchen, and family room with fireplace, study, mud room, and half bath. The first-floor guest suite has a full bathroom and a large walk-in closet ideal for company! The second level has four additional bedrooms, including the gorgeous primary room with a huge walk-in closet and a well-appointed bath, as well as laundry to serve the upstairs rooms. The finished third floor with a walk-in closet is perfect for extra living space or movie room. Plenty of opportunity to come in and make it your own in our design studio! Model home available to be toured. Call today!
- Type:
- Single Family
- Sq.Ft.:
- 2,225
- Status:
- Active
- Beds:
- 3
- Year built:
- 2023
- Baths:
- 3.00
- MLS#:
- 2401716
- Subdivision:
- Lauradell
ADDITIONAL INFORMATION
AVAILABLE SPRING 2024! 2-STORY, 3 BEDROOMS IN LOW MAINTENANCE COMMUNITY! The Grayson is a 2-story single family home with rear load Garage, 3 Bedrooms and 2.5 Baths. The well-designed Kitchen w/ large island is the "heart" of this home and is directly connected to both the Family Room which has a gas fireplace and the Dining Room. Head up the hardwood stairs to the second floor where you will find the spacious Primary Bedroom Suite and large Bath Room that has a ceramic tiled shower plus large tub and a walk-in closet. There are two additional Bedrooms, a full Bath and the Laundry area is located on the second floor for convenience. Enjoy the front porch along with your back deck perfect for enjoying the lovely natural setting of Lauradell with its walking trails, pocket parks, and Gathering Barn which will give you feeling of being in the country while still being close to all the quaint small town charm of Ashland. So enjoy being located just minutes from wonderful restaurants, recreation and retail! (Photos are from a Grayson Model)
$509,900
101 Hopeton Alley Ashland, VA 23005
- Type:
- Single Family
- Sq.Ft.:
- 1,510
- Status:
- Active
- Beds:
- 2
- Year built:
- 2023
- Baths:
- 2.00
- MLS#:
- 2401715
- Subdivision:
- Lauradell
ADDITIONAL INFORMATION
READY SPRING 2024- COTTAGE STYLE RANCH LIVING WITH 1ST FLOOR PRIMARY BEDROOM SUITE! The Newport - Relax in your 1st floor Primary Bedroom with its serenity bathroom with an enlarged ceramic shower with a bench seat, and walk-in closet, or gear up for work from home in the office/flex space. Across the entire front of your home is an inviting covered porch which is perfect for enjoying some shade and the breezes! You'll enjoy cooking in the well-designed Kitchen with quartz counter-tops, gas cooking, a cabinet layout that maximizes easy-to-reach storage, plus a pantry. The kitchen, with its island, opens onto the Family Room that has a gas fire place with granite surround and a stunning feature wall. The lovely natural setting of Lauradell with its walking trails, pocket parks, and Gathering Barn will give you feeling of being in the country while you will be close to all the quaint small town charm of Ashland. So enjoy being located just minutes from wonderful restaurants, recreation and retail! (Photos are of a Newport model)
- Type:
- Single Family
- Sq.Ft.:
- 2,606
- Status:
- Active
- Beds:
- 4
- Lot size:
- 2.15 Acres
- Year built:
- 2024
- Baths:
- 4.00
- MLS#:
- 2400656
- Subdivision:
- Cheroy Woods
ADDITIONAL INFORMATION
A beautiful New Constuction awaits! Situated on 2 acres and located near the quaint town of Ashland VA, this custom built home offers over 2600 sq ft with 4 bedrooms and 3.1 bathrooms. A fantastic open floor plan with formal dining room, family room, gourmet eat-in kitchen and 1st floor primary bedroom suite. 2 additional bedroom, a full and ½ bathroom completes this level. The 2nd level offers the huge 4th bedroom and full bathroom. This is a bonus room built over the garage and has plenty of space to make your own. Outdoors notice the attention to detail with the front porch and the rear covered deck, the perfect place to sit back and relax! Plenty of time to choose flooring, cabinets and more!
$514,950
9 Haley Court Ashland, VA 23005
- Type:
- Single Family
- Sq.Ft.:
- 1,752
- Status:
- Active
- Beds:
- 3
- Lot size:
- 0.27 Acres
- Year built:
- 2024
- Baths:
- 2.00
- MLS#:
- 2401539
- Subdivision:
- Haley Meadows
ADDITIONAL INFORMATION
Welcome to Haley Meadows. Ashland's newest community. Build this home or another great floorplan. Say hello to the Bethany! This cute rancher is exclusive to Haley Meadows and has an optional finished second floor, so you can customize it to fit your needs! The full front porch is perfect for enjoying a morning cup of coffee or reading a book. At the front of the home are two bedrooms and a full bathroom. The end of the entryway hall opens to the large common area. Here you’ll find the kitchen, dining room, and family room, perfect space for hosting! An optional vaulted ceiling adds to the open feel of this space. The private primary suite is tucked in the back with a large walk-in closet, and the bathroom is complete with tiled flooring, tiled shower, and dual vanities. Add a soaking tub to make this bathroom even more luxurious! A hidden staircase behind the kitchen will take you to the optional finished second floor. The second floor can accommodate nearly 1,000 additional sq/ft, with a loft space, hall bathroom and TWO more bedrooms! What’s not to love? Pictures may not reflect final selections in home.
$589,950
716 Chapman Street Ashland, VA 23005
- Type:
- Single Family
- Sq.Ft.:
- 2,589
- Status:
- Active
- Beds:
- 4
- Lot size:
- 0.24 Acres
- Year built:
- 2024
- Baths:
- 3.00
- MLS#:
- 2400746
- Subdivision:
- Lauradell
ADDITIONAL INFORMATION
UNDER CONSTRUCTION and scheduled for completion in June/July 2024. Welcome to Lauradell—a conveniently situated community in the Town of Ashland within walking distance of shops and restaurants. This brand-new offering by RCI Builders, The Aliya Grace, introduces a modern 3 Bedroom, 2.5 Bath Floor Plan. Experience the allure of an open Family Room seamlessly connected to the Kitchen, leading into a spacious Dining Area with an expansive covered Porch. The first floor features a versatile Flex Room, ideal for an Office or Guest Bedroom. Journey upstairs to discover more: a Primary Bedroom boasting an En-Suite Bathroom with a Soaking Tub, WIC, and Tile Flooring, a generous Loft space, and two additional Bedrooms with a Full Bathroom. All bedrooms feature plush carpeting and ample closets. Your new home comes complete with Hardiplank Siding, Sod, and Irrigation as a community Standard Feature. Consider making the Aliya Grace your own and move in this SUMMER. Please ask about our lender's incentive program which can help lower your sales price or interest rate. Should this house not precisely meet your needs, RCI offers a SEMI-CUSTOM building experience, allowing you to select options, make plan changes, and personalize finishes using the builder's DESIGN CENTER. Numerous customization options are available for this already beautiful plan. *NOTE: HOME IS UNDER CONSTRUCTION. PICTURES SHOWN ARE SAMPLES FOR ILLUSTRATION PURPOSES ONLY.
- Type:
- Condo
- Sq.Ft.:
- 1,256
- Status:
- Active
- Beds:
- 2
- Year built:
- 2024
- Baths:
- 2.00
- MLS#:
- 2400295
ADDITIONAL INFORMATION
STONY RUN PHASE II Welcome home to the Top Floor ! 4th Floor Ready for Sale - Only 32 units in this building. Fabulous opportunity to own a Condominium in Hanover County Secure Facility with Key Fob Access. Conveniently located near I-95 & I-295, Target, Publix, and Green Top and a nice variety of restaurants, shopping, breweries and Much More. Come Visit our Spacious 1256 SF Unit with high 9 Ft ceilings, Ceiling Fans, Large kitchen w/granite countertops, breakfast bar, SS appliances, an amazing amount of cabinet & storage space & walk-in pantry w/stacked washer/dryer. Inviting great room area & Owner's Suite with huge walk-in closet. Generously sized bathroom has double vanity, an abundance of storage cabinets, & large walk-in shower. Enjoy morning coffee on the covered patio / Deck! HOA fee offers luxury amenities to enjoy throughout the property, including cardio/free weights room, yoga/fitness room, walking trails, dog park, saltwater swimming pool, hot tub, fire pit, gas grills, work room, secure package room, cabana, club room with kitchenette, nature areas, mailbox station, sitting room & elevators in all Towers. Maintenance Free Living ! Set up your private showing today!
- Type:
- Condo
- Sq.Ft.:
- 1,156
- Status:
- Active
- Beds:
- 2
- Year built:
- 2024
- Baths:
- 2.00
- MLS#:
- 2400292
ADDITIONAL INFORMATION
STONY RUN PHASE II Welcome home to the Top Floor ! 4th Floor Ready for Sale - Only 32 units in this building. Fabulous opportunity to own a Condominium in Hanover County Secure Facility with Key Fob Access. Conveniently located near I-95 & I-295, Target, Publix, and Green Top and a nice variety of restaurants, shopping, breweries and Much More. Come Visit our Spacious 1256 SF Unit with high 9 Ft ceilings, Ceiling Fans, Large kitchen w/granite countertops, breakfast bar, SS appliances, an amazing amount of cabinet & storage space & walk-in pantry w/stacked washer/dryer. Inviting great room area & Owner's Suite with huge walk-in closet. Generously sized bathroom has double vanity, an abundance of storage cabinets, & large walk-in shower. Enjoy morning coffee on the covered patio / Deck! HOA fee offers luxury amenities to enjoy throughout the property, including cardio/free weights room, yoga/fitness room, walking trails, dog park, saltwater swimming pool, hot tub, fire pit, gas grills, work room, secure package room, cabana, club room with kitchenette, nature areas, mailbox station, sitting room & elevators in all Towers. Maintenance Free Living ! Set up your private showing today!

Ashland Real Estate
The median home value in Ashland, VA is $440,000. This is higher than the county median home value of $266,900. The national median home value is $219,700. The average price of homes sold in Ashland, VA is $440,000. Approximately 49.66% of Ashland homes are owned, compared to 44.31% rented, while 6.03% are vacant. Ashland real estate listings include condos, townhomes, and single family homes for sale. Commercial properties are also available. If you see a property you’re interested in, contact a Ashland real estate agent to arrange a tour today!
Ashland, Virginia has a population of 7,554. Ashland is less family-centric than the surrounding county with 28.89% of the households containing married families with children. The county average for households married with children is 35.21%.
The median household income in Ashland, Virginia is $48,903. The median household income for the surrounding county is $84,955 compared to the national median of $57,652. The median age of people living in Ashland is 32.8 years.
Ashland Weather
The average high temperature in July is 86.7 degrees, with an average low temperature in January of 27 degrees. The average rainfall is approximately 44 inches per year, with 16.5 inches of snow per year.
