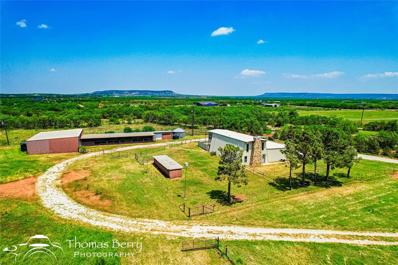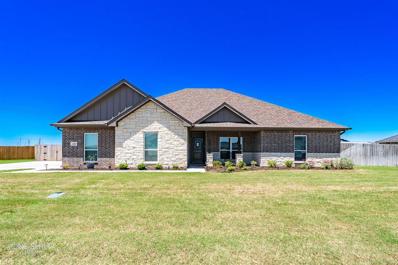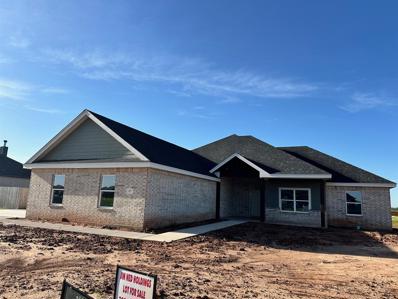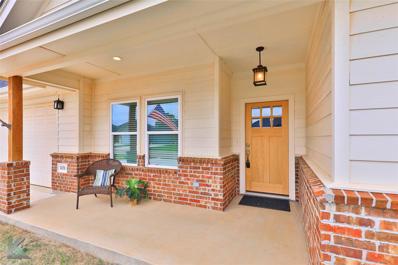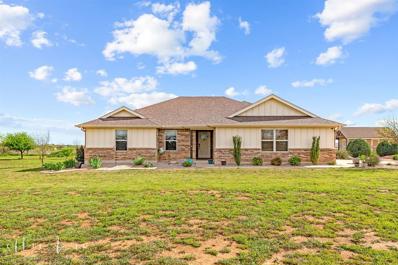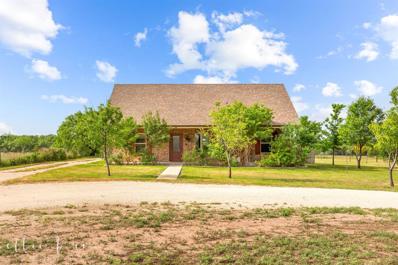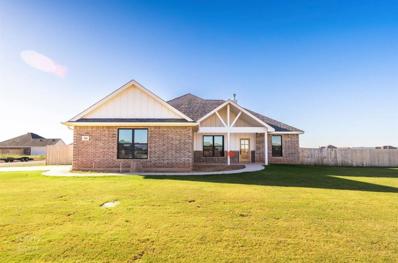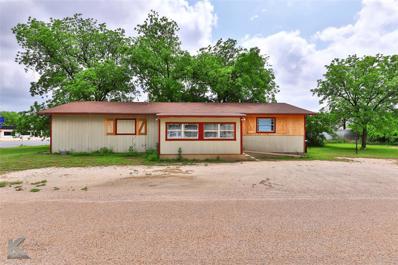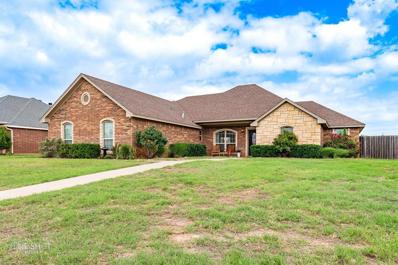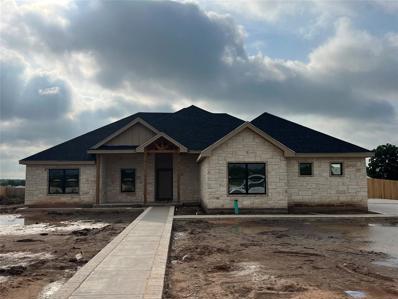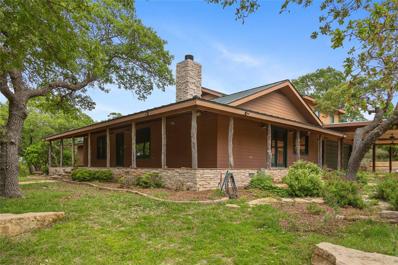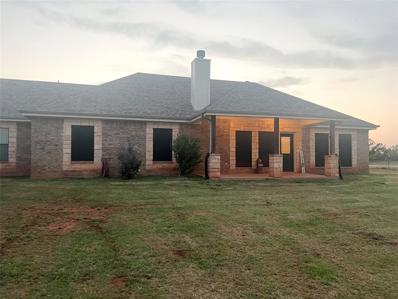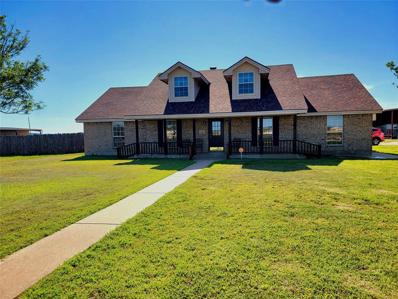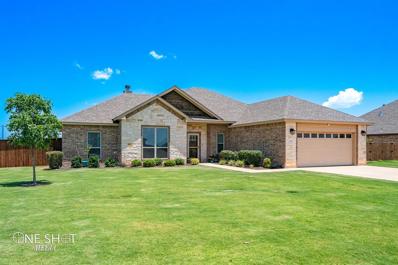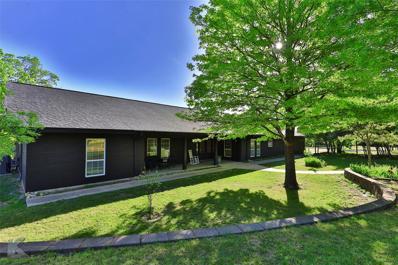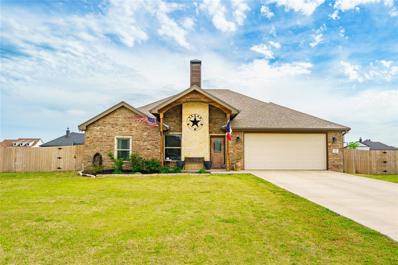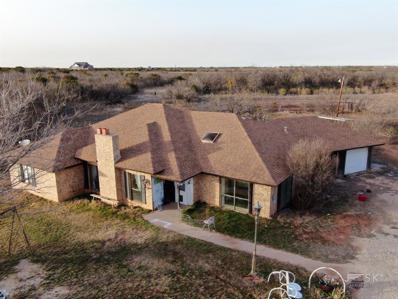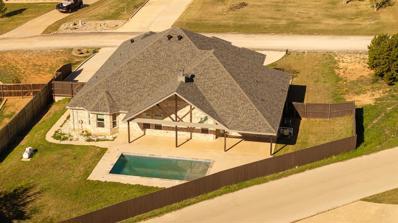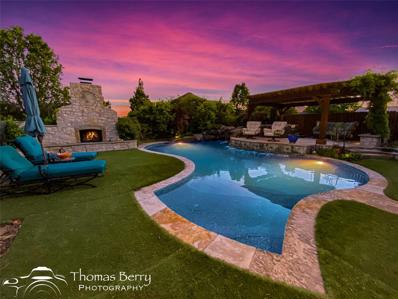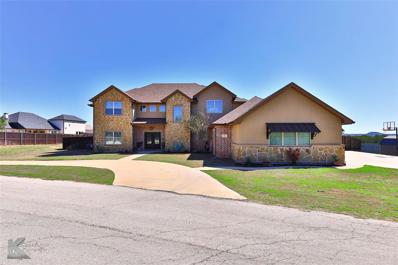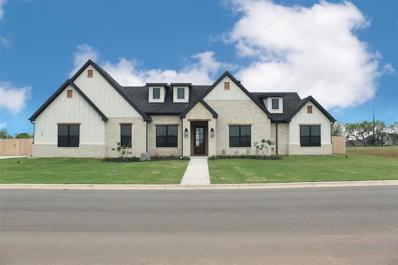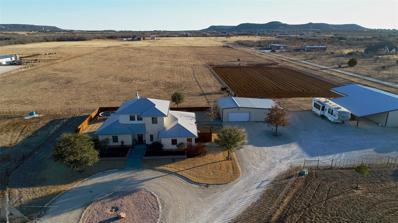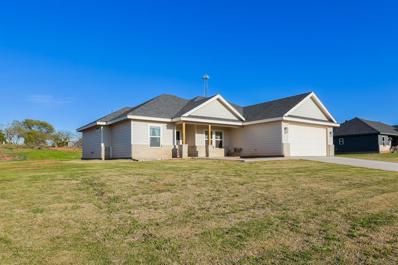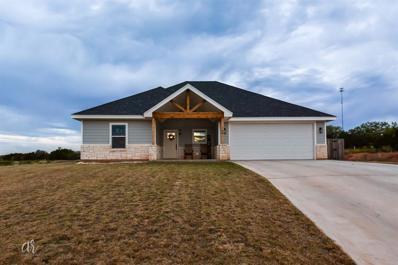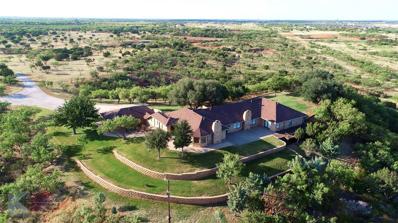Tuscola TX Homes for Sale
- Type:
- Other
- Sq.Ft.:
- 2,464
- Status:
- NEW LISTING
- Beds:
- 4
- Lot size:
- 25.5 Acres
- Year built:
- 1983
- Baths:
- 2.00
- MLS#:
- 20598604
- Subdivision:
- None
ADDITIONAL INFORMATION
Discover this affordable gem in the heart of the highly sought-after Jim Ned CISD, boasting a charming 4-bedroom, 2-bathroom A-frame home nestled on over 25 acres of picturesque land. Located near schools and athletic facilities, this property offers the perfect blend of rural tranquility and modern convenience. Equestrian enthusiasts will appreciate the 5 horse stalls, tack and feed room, and grain silo for storage, along with the water catchment system on the barns. Additional features include two large equipment sheds and an expansive fully enclosed workshop attached to the house and garage. With endless potential for outdoor activities, gardening, and customization, this property is an ideal retreat for families and individuals alike. Don't miss out on the opportunity to own this versatile estate in one of the area's most coveted school districts.
$438,000
120 Addie Way Tuscola, TX 79562
- Type:
- Single Family
- Sq.Ft.:
- 2,263
- Status:
- NEW LISTING
- Beds:
- 4
- Lot size:
- 0.52 Acres
- Year built:
- 2022
- Baths:
- 2.00
- MLS#:
- 20615354
- Subdivision:
- Rafter T Add
ADDITIONAL INFORMATION
Welcome to your oasis! This custom-built 4 bed, 2 bath home by My CountrySide Homes is a testament to comfort and style. As you enter, you're greeted by the warmth of a large stone fireplace, creating a cozy focal point in the open-concept living space. Large windows allow natural light to illuminate the built-in bookshelves that flank the fireplace. The kitchen boasts a charming breakfast bar, white cabinets, and ample counter space, catering to both functionality and aesthetic appeal. Retreat to the luxurious primary en-suite, featuring a spacious soaking tub, perfect for unwinding after a long day, separate walk in shower. Outside, a sprawling backyard awaits, complete with a covered patio, providing the ideal setting for outdoor gatherings and relaxation. Experience the tranquility and elegance of countryside living in this meticulously designed home, where every detail, from the stone fireplace to the built-in bookshelves, is crafted to perfection.
- Type:
- Single Family
- Sq.Ft.:
- 1,900
- Status:
- Active
- Beds:
- 4
- Lot size:
- 0.56 Acres
- Year built:
- 2024
- Baths:
- 2.00
- MLS#:
- 20607048
- Subdivision:
- Hills Tuscola Sec 2
ADDITIONAL INFORMATION
Lovely new construction home built by Remarkable Homes, located in Tuscola just outside city limits! A fabulous open floorplan, 4 bedrooms, 2 full bathrooms, a 3 car garage - this home is surely to please everyone! Attention to detail throughout the home from the moment you step onto the front porch, there is tongue and groove on ceiling! A stone, wood burning fireplace is the focus of the living room that is open to the kitchen and dining. The kitchen boasts stainless steel appliances, plenty of cabinet & counter space, large kitchen island, walk in panty, and the same tongue & groove on the dining room ceiling. The primary ensuite features a large vanity with dual sinks, separate shower & tub, and a great walk-in closet. Builder will add a wooden privacy fence to the backyard, sprinkler system and sod. Expected to be complete in June.
$289,000
1131 Elkins Road Tuscola, TX 79562
- Type:
- Single Family
- Sq.Ft.:
- 1,656
- Status:
- Active
- Beds:
- 3
- Lot size:
- 0.17 Acres
- Year built:
- 2022
- Baths:
- 2.00
- MLS#:
- 20607997
- Subdivision:
- Arrowhead Trails
ADDITIONAL INFORMATION
JIM NED-TUSCOLA - Newly built homes located on a quiet cul-de-sac on the West side of Tuscola. Watch the sunset over the mountains every evening. Well thought out split-floor plan, offers privacy for all, and additional storage options. Reclaimed natural wood window trim from a 1945 home in Hamilton, TX. Custom Maple cabinets, stainless appliances and leathered-finish granite create a functional and appealing kitchen space. The laundry area has a flex space that can be used for drying clothes, a deep freezer, or extra storage. Pergola has been added to the backyard which is a great beginning to creating a relaxing backyard entertaining area. Great option for folks who do not want a huge yard to maintain. Enjoy the highly desirable small town charm of Tuscola, TX. Homes on Elkins Road are charming and neighbors are excited to welcome new people!
- Type:
- Single Family
- Sq.Ft.:
- 1,609
- Status:
- Active
- Beds:
- 3
- Lot size:
- 0.92 Acres
- Year built:
- 2016
- Baths:
- 2.00
- MLS#:
- 20606871
- Subdivision:
- Cherokee Run Sub
ADDITIONAL INFORMATION
**Spacious 3-Bedroom Home with Workshop in Jim Ned School District, Close to Dyess**Experience the allure of rural comfort at 2729 CR 154, located in the sought-after Jim Ned school district and conveniently near Dyess. This three-bedroom, two-bathroom home blends functionality with coziness. Inside, you'll find a practical galley kitchen featuring a walk-in pantry. The living area spans 19x18 feet, equipped with an electric fireplace and elegant crown molding, providing both warmth and style. The primary bedroom offers a private ensuite with dual sinks, and separate shower and vanities, plus a spacious walk-in closet. Added home benefits include insulated attic and garage for better energy efficiency, and an external 16x20 shop with an electric loft. Outdoor living is enhanced by a pergola with adjustable coverings and lush landscaping that elevates the home's curb appeal and complements its serene setting. Excellent choice for comfortable, convenient living.
- Type:
- Single Family
- Sq.Ft.:
- 1,218
- Status:
- Active
- Beds:
- 3
- Lot size:
- 1.17 Acres
- Year built:
- 2011
- Baths:
- 2.00
- MLS#:
- 20595085
- Subdivision:
- Jim Ned Abst-Northern Part
ADDITIONAL INFORMATION
This lovely home sits on 1.17 acres in the popular Jim Ned CISD and minutes from Abilene. As soon as you step onto the spacious, covered front porch, you're greeted by beautiful mountain views and a peaceful atmosphere, surrounded by trees! The interior reveals a welcoming living space that transitions into a well appointed kitchen and dining area, featuring granite countertops and stainless steel appliances. The primary suite features a nice sized bathroom, equipped with granite countertops and an functional tub shower combination. Enhancing the property's appeal, a portion of the backyard is securely fenced, providing added privacy and both pets and children. The thoughtfully designed split floor plan makes this home perfect for families, balancing comfort and practicality!
$335,000
101 Sparrow Hills Tuscola, TX 79562
- Type:
- Single Family
- Sq.Ft.:
- 1,841
- Status:
- Active
- Beds:
- 4
- Lot size:
- 0.56 Acres
- Year built:
- 2022
- Baths:
- 2.00
- MLS#:
- 20605606
- Subdivision:
- Hills Of Tuscola Sec 2
ADDITIONAL INFORMATION
SELLER OFFERING $5K TO BUY DOWN PTS, USE AS CLOSING COST, OR WHATEVER U WOULD LIKE TO USE IT FOR! Jim Ned schools! 4 BR house is perfectly placed on a desirable corner lot! Once you walk through the front door your eyes will be drawn to the cathedral ceiling in the living room and the tile surround wood burning fireplace. Open floorplan with split bedrooms. Nice leather-style granite countertops throughout the home and stainless steel appliances. Beautiful vinyl plank flooring and cozy carpet in the bedrooms. The primary bedroom features vaulted ceilings and the primary bathroom features a walk-in shower with waterfall effect tile work and a free standing tub, dual sinks, and a large walk-in closet and an abundant amount of storage space! This home is located 1 mile from the middle school and high school and is Outside City Limits! Fully fenced backyard with a large drive-thru gate. Gutters have also been added!!! Sprinkler system in the front yard with an established yard! owner-agent
$150,000
533 Scurry Avenue Tuscola, TX 79562
- Type:
- Single Family
- Sq.Ft.:
- 1,568
- Status:
- Active
- Beds:
- 3
- Lot size:
- 0.15 Acres
- Year built:
- 1960
- Baths:
- 2.00
- MLS#:
- 20605641
- Subdivision:
- Original Town Tuscola
ADDITIONAL INFORMATION
Affordable starter home in the desirable Jim Ned ISD! Corner lot home with large living room and original hardwood floors. Great investment opportunity. Currently being leased for $1200 month. Tenant will move with 30 days notice. Large kitchen with island and gas range. Refrigerator conveys with sale of home. Roof 2 yrs and central heat 9 yrs. Great opportunity to own this conveniently located property right in the heart of Tuscola. Endless opportunities and possibilities on this property. Previously Lucy's Burgers.
- Type:
- Single Family
- Sq.Ft.:
- 1,975
- Status:
- Active
- Beds:
- 4
- Lot size:
- 0.35 Acres
- Year built:
- 2009
- Baths:
- 2.00
- MLS#:
- 20600471
- Subdivision:
- Remington Estates Sec 4 Rep
ADDITIONAL INFORMATION
Welcome to your spacious haven! This inviting 4 bed, 2 bath home offers a seamless open concept design, ideal for modern living and entertaining. The kitchen features a convenient breakfast bar, complemented by stylish dark stained cabinets and abundant counter space, perfect for culinary enthusiasts. Escape to the luxurious primary en-suite, boasting separate vanities, extra storage behind the mirrors, and a large soaking tub for indulgent relaxation. A sunroom adds charm and versatility, while the garage houses a secure storm shelter for peace of mind during inclement weather. Step outside to a covered patio, overlooking the expansive backyard retreat complete with a shed for additional storage. Whether enjoying indoor comfort or outdoor tranquility, this home offers the perfect blend of functionality and relaxation for your lifestyle needs.
- Type:
- Single Family
- Sq.Ft.:
- 2,220
- Status:
- Active
- Beds:
- 4
- Lot size:
- 0.65 Acres
- Year built:
- 2024
- Baths:
- 3.00
- MLS#:
- 20599237
- Subdivision:
- Wild Horse Trails
ADDITIONAL INFORMATION
Come be apart of Jim Ned's newest subdivision, Wild Horse Trails. This home will offer and open floor plan featuring 4 bedrooms and 2.5 baths.Step into the spacious living room adorned with an impressive 11-foot ceiling, which also has an inviting electric fireplace, perfect for cozy gatherings or quiet evenings in.This home boasts spray foam insulation, ensuring energy efficiency and year-round comfort. The chef-inspired kitchen is a culinary dream, featuring sleek stainless steel appliances, complemented by quartz countertops that provide ample space for meal preparation and entertaining.Indulge in the convenience of a walk-in pantry, offering abundant storage for all your essentials. Retreat to the master suite, complete with a lavish ensuite bathroom and generous closet space. Three additional bedrooms provide versatility for guests, home offices, or hobbies. The exterior home the home will include a 6 ft privacy fence as well as irrigation and sod in BOTH the front and backyards
- Type:
- Single Family
- Sq.Ft.:
- 3,726
- Status:
- Active
- Beds:
- 3
- Lot size:
- 6.84 Acres
- Year built:
- 1997
- Baths:
- 3.00
- MLS#:
- 20599878
- Subdivision:
- Arrowhead Ranch
ADDITIONAL INFORMATION
Luxury home tucked in the rolling hills west of Buffalo Gap, close to the Abilene State Park. You will have over 6.8 acres of manicured landscape that shows off the large oak trees, rock features including massive slimestone retaining wall and meandering walkways all with steel pipe fencing and security gate. House is up on an elevated area of the property that features wrap around porches, covered decks and parking and bonus buildings, one of the bonus buildings having been a music room, and the other a workshop. House is a work of art that has HUGE master bedroom with fireplace and opens onto your own private deck, very large bathroom with double vanity and the largest walk in closet I have ever seen with lots of built ins! First floor has second bedroom, second bathroom and office along with living room with fireplace, custom kitchen, utility room, mud room and security room. Upstairs is a second home, with living, small kitchen area, bedroom and bathroom of its own.
- Type:
- Single Family
- Sq.Ft.:
- 1,695
- Status:
- Active
- Beds:
- 3
- Lot size:
- 1.33 Acres
- Year built:
- 2006
- Baths:
- 2.00
- MLS#:
- 20597701
- Subdivision:
- Cedar Bend Estates
ADDITIONAL INFORMATION
SELLER OFFERING $5,000 TO BUY DOWN PTS, USE AS CLOSING COST, OR WHATEVER U WOULD LIKE TO USE IT FOR! Jim Ned School District! This 3 bedroom, 2 bathroom home offers 1,695 sqft and over 1 acre of fully fenced land. Newer interior paint and luxury vinyl flooring! New exterior paint! Open floor plan with ample amount of kitchen cabinets and counter space! Under cabinet lighting!!! Wood burning, floor to ceiling fireplace in the living room for those cold winters. The primary bedroom has more than enough space, not including the huge walk in closet! Dual sinks in the bathroom with a large walk in shower and separate jetted tub! The guest bedrooms are the perfect size for the kiddos. Storage, Storage, Storage galore in the laundry room! The 1.3 acre lot is fully fenced with a gate at the entrance. Gutters and drainage system around the home and help water the foundation! There is a 2 car carport along with the 2 car garage! garage refrigerator will be conveying with the home. Owner-Agent.
$375,000
246 Fry Boulevard Tuscola, TX 79562
- Type:
- Single Family
- Sq.Ft.:
- 1,801
- Status:
- Active
- Beds:
- 3
- Lot size:
- 2.51 Acres
- Year built:
- 2001
- Baths:
- 2.00
- MLS#:
- 20584931
- Subdivision:
- Jim Ned Valley Estate
ADDITIONAL INFORMATION
Don't miss this one! This beautiful split open concept 3 bedroom 2 bath home is loaded with extras, including an oversized 2 car garage. This one-owner home has an ensuite bath with jetted tub vaulted ceilings and dormers that bring in extra natural light. There is an amazing amount of storage space including a large detached 2-level shop, with a tack room and covered RV parking and additional covered parking as well as a double horse stall under the same roof, upper level includes a hoist. The property is fenced and cross-fenced with RV hookups on the property. 2 year old solar will be paid off by the seller at closing and recent electric bills included in the transaction desk. Above ground 33x18 pool with deck, a 2024 liner will be installed. Below ground cement storm shelter. Double septic system. The HVAC was replaced in 2022 and the roof was replaced in 2020. UPDATE: New roof will be installed and septic has been pumped on 5-6-24
- Type:
- Single Family
- Sq.Ft.:
- 1,851
- Status:
- Active
- Beds:
- 4
- Lot size:
- 0.51 Acres
- Year built:
- 2018
- Baths:
- 2.00
- MLS#:
- 20590181
- Subdivision:
- Tuscola Trails Sub
ADDITIONAL INFORMATION
Must see stunning Tuscola home. This split floor plan gem radiates warmth and elegance. Featuring an open concept living room and kitchen, and ceramic wood look tile floors. Cozy up to the wood burning fireplace featuring floor to ceiling stone work. Enjoy gatherings in the large dining area, or outdoors on the extended back patio. Each bedroom boasts spacious closets, while the primary bathroom offers a spa like retreat and jetted tub. Embrace the custom finishes, from double crown molding to granite countertops. The exterior boasts a manicured lawn with sprinkler system, a large backyard with 22x14 shed that has electricity and enclosed chicken coop. With plenty more space for a pool, garden and shop. Make this exquisite Jim Ned Valley Residence your next home!
- Type:
- Single Family
- Sq.Ft.:
- 3,208
- Status:
- Active
- Beds:
- 4
- Lot size:
- 6.2 Acres
- Year built:
- 1999
- Baths:
- 3.00
- MLS#:
- 20591150
- Subdivision:
- Elm Valley
ADDITIONAL INFORMATION
Over-engineered and overbuilt when new, 282 Butterfield Trail Road is exceptionally unique for Taylor County. At 3,208 SF with 4 bedrooms and 3 bathrooms, the house has been extensively updated over the last two years and benefits from over-and-above detail and expense from original construction. Six inch foam insulation in all walls and throughout the attic makes the house very efficient. On 6.2 acres with 1,000+ feet of spring fed Elm Creek running through the property that provides constant clear water, with rolling topography in multiple directions and mature trees, the property looks like a central Texas river retreat. Ideal for swimming, fishing, kayaking or canoeing and animal watching. Split floor plan with the master on one end and the 3 bedrooms on the other, safe room, office, full guest bathroom, 760 SF shop, partially covered and uncovered large back patio.
$365,000
123 Addie Way Tuscola, TX 79562
Open House:
Sunday, 5/19 1:00-2:00PM
- Type:
- Single Family
- Sq.Ft.:
- 1,980
- Status:
- Active
- Beds:
- 4
- Lot size:
- 0.53 Acres
- Year built:
- 2018
- Baths:
- 2.00
- MLS#:
- 20588260
- Subdivision:
- Rafter T Add
ADDITIONAL INFORMATION
Just over half an acre! South of Abilene, this 4 bedroom, 2 bath ranch style home is situated in peaceful Tuscola, TX. From the front door, the living room, dining room and kitchen all flow beautifully in the open concept layout, accented with rich tile flooring along with a stone fronted fireplace. Granite countertops and stainless steel appliances dress the kitchen, and there is also an island that provides additional storage, prep or serving space, and additional dining places. The split bedroom arrangement provides for a secluded primary that is ensuite. A soaking tub, stand alone shower and an ample, wrap around, walk in closet are some of the amazing features. The remaining 3 bedrooms are located in the main hall, and all have plenty of storage. Wonderful days and evenings can be spent outside relaxing on the covered patio, around the fire pit, or playing in the large, fenced yard. An added bonus is the quaint storage building with a porch and tin roof. Welcome to easy living.
- Type:
- Single Family
- Sq.Ft.:
- 2,087
- Status:
- Active
- Beds:
- 3
- Lot size:
- 10.08 Acres
- Year built:
- 1985
- Baths:
- 2.00
- MLS#:
- 20579888
- Subdivision:
- Coronado,Eldorado,Trails End
ADDITIONAL INFORMATION
Welcome to your serene haven in Tuscola, TX! Nestled on approx. 10 acres, this property offers the epitome of country living. The 3-bed, 2-bath home provides a comfortable retreat. This property presents opportunities for various outdoor activities, gardening, hunting and more. While the pool may not be in working order, it stands as a potential canvas for your creative vision. Transform it into a tranquil oasis or a vibrant focal point for outdoor gatherings. Adjacent to the home is a water tank, a testament to the property's self-sufficiency. For the past 13 years, it has faithfully stored water, contributing to the sustainability of this rural abode. However, recently, the tank has temporarily dried up, offering an opportunity for restoration and potential enhancements. Notably, this property boasts a newly installed Aerobic Sewer system, implemented just three months ago. This property is not just a home; it's a canvas for your rural dreams. House requires some TLC, Sold As Is.
$725,000
109 Lea Court Tuscola, TX 79562
- Type:
- Single Family
- Sq.Ft.:
- 3,303
- Status:
- Active
- Beds:
- 4
- Lot size:
- 0.71 Acres
- Year built:
- 2020
- Baths:
- 3.00
- MLS#:
- 20581700
- Subdivision:
- Sandstone Sub
ADDITIONAL INFORMATION
Nestled in a gated community on a corner lot in Jim Ned ISD sits this 4 bedroom, 2.5 bath home with a POOL!! You will love the vaulted ceiling in the living room with a wood burning fireplace, that opens up to the Perfect kitchen for entertaining. The kitchen boasts, quartz counter tops, Gas Cooktop, Double Ovens, Walk in Pantry along with a butlers pantry. This home offers vinyl plank flooring in the main areas, carpet in the bedrooms and tile in the bathrooms. The split bedroom floor plan is ideal for the growing family and let's not forget the extra space for the office or large storage area. The guest bathroom includes dual sinks, tiled shower and soaking tub. You will not find a primary suite like this one with its oversized bedroom, detailed bathroom with his and her vanities and toilets. Walk in tiled shower, soaking tub, walk in closet with extras. The exterior is landscaped with sprinkler system in the front and back yards along with a saltwater pool. *VA assumable Loan*
$696,500
265 Magnum Street Tuscola, TX 79562
- Type:
- Single Family
- Sq.Ft.:
- 3,178
- Status:
- Active
- Beds:
- 5
- Lot size:
- 0.34 Acres
- Year built:
- 2013
- Baths:
- 3.00
- MLS#:
- 20580776
- Subdivision:
- Remington Estates
ADDITIONAL INFORMATION
$2500 BUYER CASH, NO CITY TAXES and APPRAISAL IN HAND! Come see this custom-built oasis just south of the city limits. Featuring 5 bedrooms, 3 baths, a luminous office, and a spacious bonus room, this home is tailored for luxury living. Dive into the master suite with a tray ceiling, ambient lighting, sculpted carpet, and an attached office. The spa-like master bath includes a garden tub, a vast walk-in closet, and a wrap-around shower with triple shower heads. Revel in the high ceilings and the seamless flow from the living room to the kitchen, boasting a large island, custom cabinets, granite countertops, and detailed trim work. Storage abounds throughout the home. Outside, enjoy a heated, self-cleaning pool encased by a decorative wrought iron gate, a waterfall, copper scuppers, raised terrace, an oversized custom pergola, and a cozy stone fireplace. Workshop with work bench. This home is brimming with custom featuresâit's a must-see!
$959,000
125 Wallace Court Tuscola, TX 79562
- Type:
- Single Family
- Sq.Ft.:
- 4,297
- Status:
- Active
- Beds:
- 7
- Lot size:
- 0.95 Acres
- Year built:
- 2018
- Baths:
- 5.00
- MLS#:
- 20579152
- Subdivision:
- Sandstone Sub
ADDITIONAL INFORMATION
This property is a luxurious 7-bedroom, 4 and a half bathroom home located in the prestigious Jim Ned ISD and nestled away in the gated subdivision of Sandstone. With exquisite architecture and design, this residence spans two stories, a game room and a pool, offering ample space for comfortable living and entertaining. The spacious kitchen show cases an oversized island with generous counter space and numerous soft close cabinets to ensure plenty of storage for kitchen essentials. Along with that comes a double oven, warming drawer, walk in pantry and built in knife block & cutting board. This exceptional house offers an array of conveniences, it's standout features include a laundry chute connecting the second floor to the spacious laundry room below, equipped with a drying rack. Walk in attic space for storing seasonal items or other belongings. Outdoor overall lights illuminate the exterior, enhancing both security and aesthetic appeal. This house is a show stopper!
$475,000
144 Ridge Road Tuscola, TX 79562
Open House:
Sunday, 5/19 2:00-4:00PM
- Type:
- Single Family
- Sq.Ft.:
- 2,197
- Status:
- Active
- Beds:
- 4
- Lot size:
- 0.58 Acres
- Year built:
- 2023
- Baths:
- 2.00
- MLS#:
- 20578442
- Subdivision:
- Ridge At Tuscola
ADDITIONAL INFORMATION
Nestled within The Ridge in Tuscola is the newest exquisite residence by Hunter Chase Construction. Boasting 4 bedroom and 2 bathroom, this home offers a perfect blend of modern design and timeless elegance. The kitchen is a chef's dream with sleek quartz countertop, stainless steel appliances and a walk in pantry. The soft close drawers and cabinets you will love! The open concept living area beckons with cathedral ceilings that amplify the sense of space and airiness. The wood beam adds cozy, yet sophisticated atmosphere. The wood burning fireplace is the focal point inviting you to relax and enjoy cherished moments with your loved ones. The master suite is a treat featuring double vanities, stand alone tub, walk in shower and large walk in closet. The utility room has cabinets and a sink. Oversized garage for all your storage needs. Enjoy the West Texas sunsets on the covered patio over looking the large backyard. The home will include sod, sprinklers, and a privacy fence.
- Type:
- Single Family
- Sq.Ft.:
- 2,216
- Status:
- Active
- Beds:
- 3
- Lot size:
- 12.5 Acres
- Year built:
- 2011
- Baths:
- 3.00
- MLS#:
- 20574899
- Subdivision:
- Coronado, Eldorado, Trails End
ADDITIONAL INFORMATION
Spectacular Horse lover's Dream situated amongst 12.5 Acres of breathtaking panoramic views in the heart of Taylor County. Impressive custom-built home featuring casual elegance design. Spacious living highlights the gorgeous stone fireplace. Beautiful arched opening invites you to a designer chef's kitchen including stylish cabinetry, granite counters, dual ovens, walk-in pantry and an eat-in dining. Oversized utility room with separate office space. Elegant primary ensuite features a tiled bath, complete with ample closet space and saferoom. Powder room for guest downstairs. Separate garage with workshop attached. Absolutely immaculate 45*75 Horse barn includes 3 stalls, tack room and a wash bay. The 20*45 awning opens to an incredible arena with the perfect team roping setup! Entirely fenced. Located in the highly desirable Wylie West ISD!
$244,000
117 Dylan Drive Tuscola, TX 79562
Open House:
Sunday, 5/19 1:00-3:00PM
- Type:
- Single Family
- Sq.Ft.:
- 1,341
- Status:
- Active
- Beds:
- 3
- Lot size:
- 0.67 Acres
- Year built:
- 2020
- Baths:
- 2.00
- MLS#:
- 20571647
- Subdivision:
- South Haven Estates
ADDITIONAL INFORMATION
Begin your journey in this exceptional property located in the prized Jim Ned ISD. With its appealing open floor plan and affordable tax rates, it's the perfect choice for new beginnings!
$290,000
149 Dylan Drive Tuscola, TX 79562
- Type:
- Single Family
- Sq.Ft.:
- 1,555
- Status:
- Active
- Beds:
- 3
- Lot size:
- 0.67 Acres
- Year built:
- 2020
- Baths:
- 2.00
- MLS#:
- 20570216
- Subdivision:
- South Haven Estates
ADDITIONAL INFORMATION
Located at the end of a cul-de-sac, this open floor plan home sits on .65 acres. This newly built home includes 3 bedrooms and 2 bathrooms. This slice of paradise backs up to a beautiful nature, yet is minutes from town!
$1,275,000
317 Bell Plains Tuscola, TX 79562
- Type:
- Single Family
- Sq.Ft.:
- 3,794
- Status:
- Active
- Beds:
- 6
- Lot size:
- 48.52 Acres
- Year built:
- 1981
- Baths:
- 4.00
- MLS#:
- 20566308
- Subdivision:
- No
ADDITIONAL INFORMATION
Hardly ever is a property available that combines function, acreage, and warmth with uncompromising luxury and beauty. This South Taylor County Property presents a unique opportunity to live in tasteful opulence, enjoying every amenity conceivable, while working the over 48 acres as a true former game operation and family home. Sunlight beams through windows to reveal the beauty of the landscape and beyond. All stainless steel appliances including a subzero refrigerator provide the ease of a commercial kitchen while still blending well into the warmth of a residential home.The land, comprises itself of native grasses boasting three tanks. Rounding out the possibilities of future equestrian, livestock or exotic productivity on this former working game facility, you will find a well proportioned & insulated equipment barn-shop complete with stalls, chutes, hay loft, guest apartment and two bathrooms..well vented, extensive electric service and LED lit for around the clock convenience.

The data relating to real estate for sale on this web site comes in part from the Broker Reciprocity Program of the NTREIS Multiple Listing Service. Real estate listings held by brokerage firms other than this broker are marked with the Broker Reciprocity logo and detailed information about them includes the name of the listing brokers. ©2024 North Texas Real Estate Information Systems
Tuscola Real Estate
The median home value in Tuscola, TX is $260,800. This is higher than the county median home value of $126,700. The national median home value is $219,700. The average price of homes sold in Tuscola, TX is $260,800. Approximately 67.81% of Tuscola homes are owned, compared to 17.09% rented, while 15.1% are vacant. Tuscola real estate listings include condos, townhomes, and single family homes for sale. Commercial properties are also available. If you see a property you’re interested in, contact a Tuscola real estate agent to arrange a tour today!
Tuscola, Texas has a population of 805. Tuscola is more family-centric than the surrounding county with 38.89% of the households containing married families with children. The county average for households married with children is 29.92%.
The median household income in Tuscola, Texas is $53,625. The median household income for the surrounding county is $49,161 compared to the national median of $57,652. The median age of people living in Tuscola is 31.6 years.
Tuscola Weather
The average high temperature in July is 94.2 degrees, with an average low temperature in January of 30.2 degrees. The average rainfall is approximately 25.9 inches per year, with 1.2 inches of snow per year.
