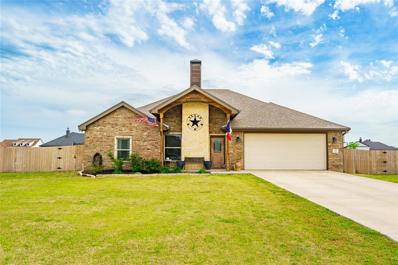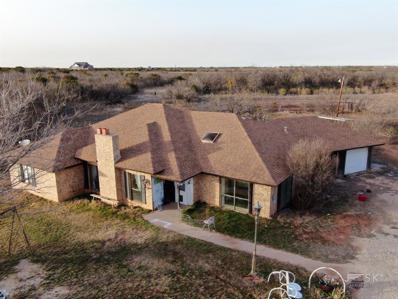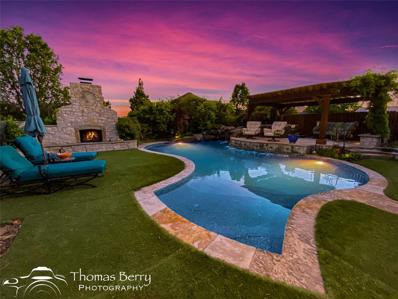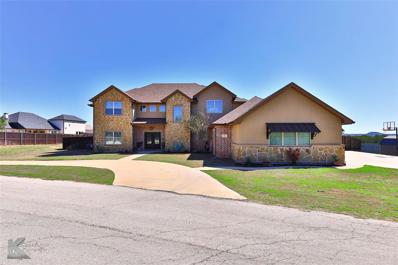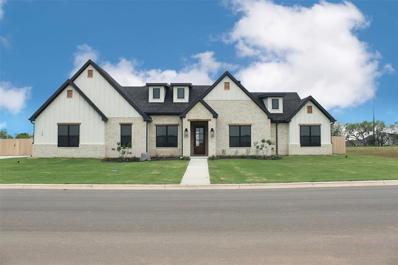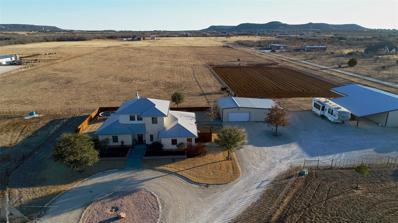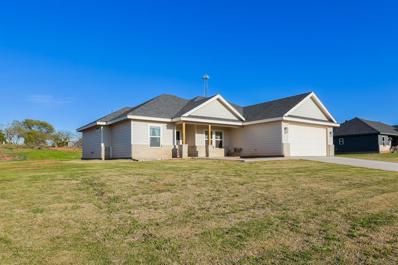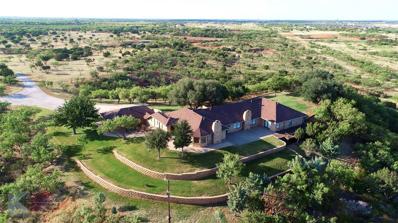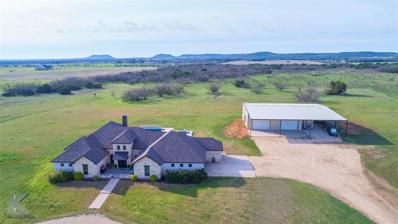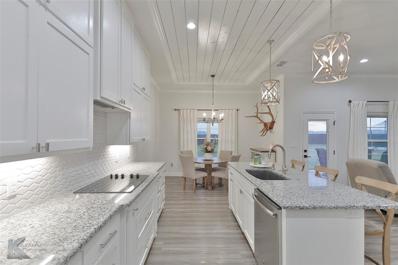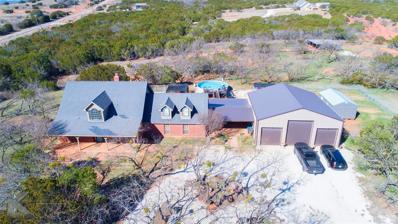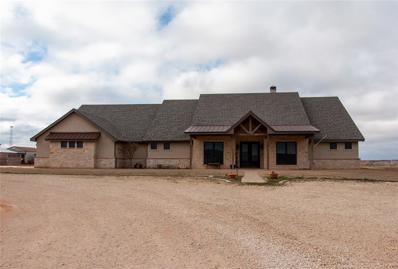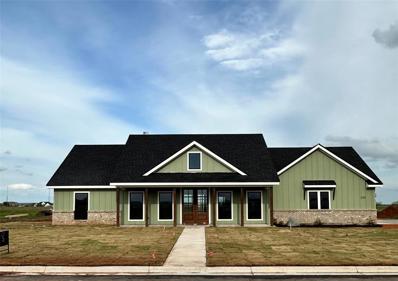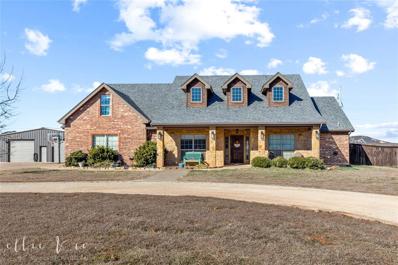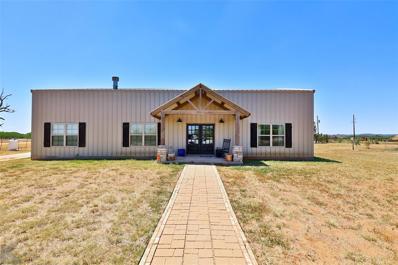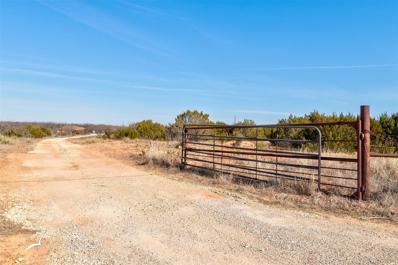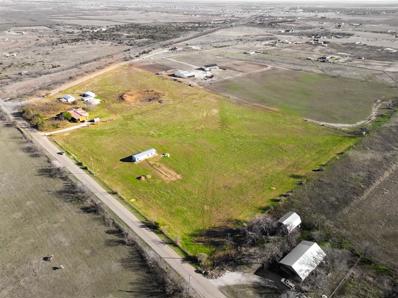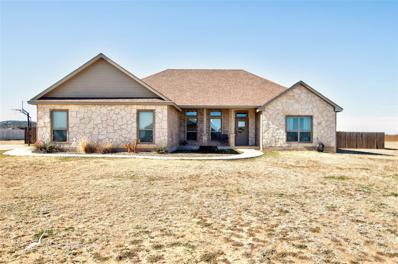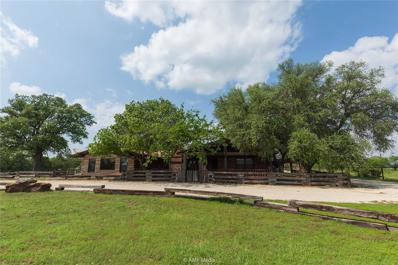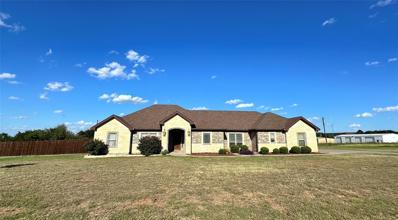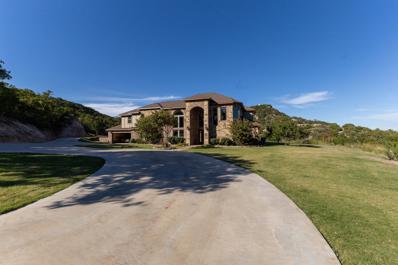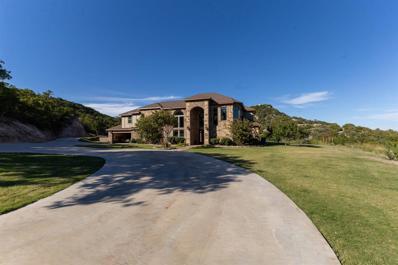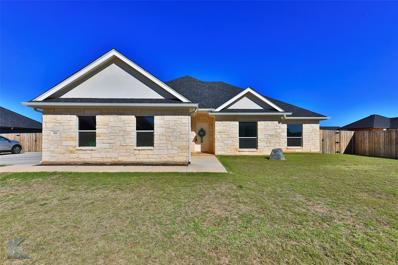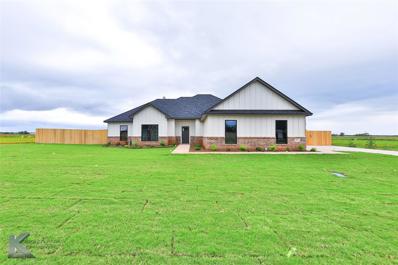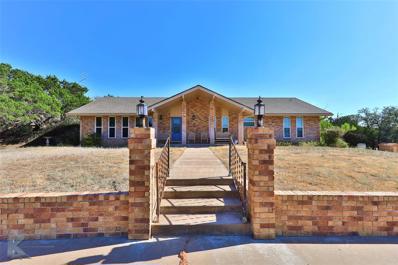Tuscola TX Homes for Sale
$359,900
123 Addie Way Tuscola, TX 79562
- Type:
- Single Family
- Sq.Ft.:
- 1,980
- Status:
- Active
- Beds:
- 4
- Lot size:
- 0.53 Acres
- Year built:
- 2018
- Baths:
- 2.00
- MLS#:
- 20588260
- Subdivision:
- Rafter T Add
ADDITIONAL INFORMATION
Just over half an acre! South of Abilene, this 4 bedroom, 2 bath ranch style home is situated in peaceful Tuscola, TX. From the front door, the living room, dining room and kitchen all flow beautifully in the open concept layout, accented with rich tile flooring along with a stone fronted fireplace. Granite countertops and stainless steel appliances dress the kitchen, and there is also an island that provides additional storage, prep or serving space, and additional dining places. The split bedroom arrangement provides for a secluded primary that is ensuite. A soaking tub, stand alone shower and an ample, wrap around, walk in closet are some of the amazing features. The remaining 3 bedrooms are located in the main hall, and all have plenty of storage. Wonderful days and evenings can be spent outside relaxing on the covered patio, around the fire pit, or playing in the large, fenced yard. An added bonus is the quaint storage building with a porch and tin roof. Welcome to easy living.
- Type:
- Single Family
- Sq.Ft.:
- 2,087
- Status:
- Active
- Beds:
- 3
- Lot size:
- 10.08 Acres
- Year built:
- 1985
- Baths:
- 2.00
- MLS#:
- 20579888
- Subdivision:
- Coronado,Eldorado,Trails End
ADDITIONAL INFORMATION
Welcome to your serene haven in Tuscola, TX! Nestled on approx. 10 acres, this property offers the epitome of country living. The 3-bed, 2-bath home provides a comfortable retreat. This property presents opportunities for various outdoor activities, gardening, hunting and more. While the pool may not be in working order, it stands as a potential canvas for your creative vision. Transform it into a tranquil oasis or a vibrant focal point for outdoor gatherings. Adjacent to the home is a water tank, a testament to the property's self-sufficiency. For the past 13 years, it has faithfully stored water, contributing to the sustainability of this rural abode. However, recently, the tank has temporarily dried up, offering an opportunity for restoration and potential enhancements. Notably, this property boasts a newly installed Aerobic Sewer system, implemented just three months ago. This property is not just a home; it's a canvas for your rural dreams. House requires some TLC, Sold As Is.
$686,000
265 Magnum Street Tuscola, TX 79562
- Type:
- Single Family
- Sq.Ft.:
- 3,178
- Status:
- Active
- Beds:
- 5
- Lot size:
- 0.34 Acres
- Year built:
- 2013
- Baths:
- 3.00
- MLS#:
- 20580776
- Subdivision:
- Remington Estates
ADDITIONAL INFORMATION
$2500 BUYER ALLOWANCE to use however they like, NO CITY TAXES and APPRAISAL IN HAND! Come see this custom-built oasis just south of the city limits. Featuring 5 bedrooms, 3 baths, a luminous office, and a spacious bonus room, this home is tailored for luxury living. Dive into the master suite with a tray ceiling, ambient lighting, sculpted carpet, and an attached office. The spa-like master bath includes a garden tub, a vast walk-in closet, and a wrap-around shower with triple shower heads. Revel in the high ceilings and the seamless flow from the living room to the kitchen, boasting a large island, custom cabinets, granite countertops, and detailed trim work. Storage abounds throughout the home. Outside, enjoy a heated, self-cleaning pool encased by a decorative wrought iron gate, a waterfall, copper scuppers, raised terrace, an oversized custom pergola, and a cozy stone fireplace. Workshop with work bench. Home has tons of custom features! Ask your agent for list of upgrades!
$959,000
125 Wallace Court Tuscola, TX 79562
- Type:
- Single Family
- Sq.Ft.:
- 4,297
- Status:
- Active
- Beds:
- 7
- Lot size:
- 0.95 Acres
- Year built:
- 2018
- Baths:
- 5.00
- MLS#:
- 20579152
- Subdivision:
- Sandstone Sub
ADDITIONAL INFORMATION
This property is a luxurious 7-bedroom, 4 and a half bathroom home located in the prestigious Jim Ned ISD and nestled away in the gated subdivision of Sandstone. With exquisite architecture and design, this residence spans two stories, a game room and a pool, offering ample space for comfortable living and entertaining. The spacious kitchen show cases an oversized island with generous counter space and numerous soft close cabinets to ensure plenty of storage for kitchen essentials. Along with that comes a double oven, warming drawer, walk in pantry and built in knife block & cutting board. This exceptional house offers an array of conveniences, it's standout features include a laundry chute connecting the second floor to the spacious laundry room below, equipped with a drying rack. Walk in attic space for storing seasonal items or other belongings. Outdoor overall lights illuminate the exterior, enhancing both security and aesthetic appeal. This house is a show stopper!
$475,000
144 Ridge Road Tuscola, TX 79562
- Type:
- Single Family
- Sq.Ft.:
- 2,197
- Status:
- Active
- Beds:
- 4
- Lot size:
- 0.58 Acres
- Year built:
- 2023
- Baths:
- 2.00
- MLS#:
- 20578442
- Subdivision:
- Ridge At Tuscola
ADDITIONAL INFORMATION
Nestled within The Ridge in Tuscola is the newest exquisite residence by Hunter Chase Construction. Boasting 4 bedroom and 2 bathroom, this home offers a perfect blend of modern design and timeless elegance. The kitchen is a chef's dream with sleek quartz countertop, stainless steel appliances and a walk in pantry. The soft close drawers and cabinets you will love! The open concept living area beckons with cathedral ceilings that amplify the sense of space and airiness. The wood beam adds cozy, yet sophisticated atmosphere. The wood burning fireplace is the focal point inviting you to relax and enjoy cherished moments with your loved ones. The master suite is a treat featuring double vanities, stand alone tub, walk in shower and large walk in closet. The utility room has cabinets and a sink. Oversized garage for all your storage needs. Enjoy the West Texas sunsets on the covered patio over looking the large backyard. The home will include sod, sprinklers, and a privacy fence.
- Type:
- Single Family
- Sq.Ft.:
- 2,216
- Status:
- Active
- Beds:
- 3
- Lot size:
- 12.5 Acres
- Year built:
- 2011
- Baths:
- 3.00
- MLS#:
- 20574899
- Subdivision:
- Coronado, Eldorado, Trails End
ADDITIONAL INFORMATION
Spectacular Horse lover's Dream situated amongst 12.5 Acres of breathtaking panoramic views in the heart of Taylor County. Impressive custom-built home featuring casual elegance design. Spacious living highlights the gorgeous stone fireplace. Beautiful arched opening invites you to a designer chef's kitchen including stylish cabinetry, granite counters, dual ovens, walk-in pantry and an eat-in dining. Oversized utility room with separate office space. Elegant primary ensuite features a tiled bath, complete with ample closet space and saferoom. Powder room for guest downstairs. Separate garage with workshop attached. Absolutely immaculate 45*75 Horse barn includes 3 stalls, tack room and a wash bay. The 20*45 awning opens to an incredible arena with the perfect team roping setup! Entirely fenced. Located in the highly desirable Wylie West ISD!
$244,000
117 Dylan Drive Tuscola, TX 79562
- Type:
- Single Family
- Sq.Ft.:
- 1,341
- Status:
- Active
- Beds:
- 3
- Lot size:
- 0.67 Acres
- Year built:
- 2020
- Baths:
- 2.00
- MLS#:
- 20571647
- Subdivision:
- South Haven Estates
ADDITIONAL INFORMATION
Begin your journey in this exceptional property located in the prized Jim Ned ISD. With its appealing open floor plan and affordable tax rates, it's the perfect choice for new beginnings!
$1,275,000
317 Bell Plains Tuscola, TX 79562
- Type:
- Single Family
- Sq.Ft.:
- 3,794
- Status:
- Active
- Beds:
- 6
- Lot size:
- 48.52 Acres
- Year built:
- 1981
- Baths:
- 4.00
- MLS#:
- 20566308
- Subdivision:
- No
ADDITIONAL INFORMATION
Hardly ever is a property available that combines function, acreage, and warmth with uncompromising luxury and beauty. This South Taylor County Property presents a unique opportunity to live in tasteful opulence, enjoying every amenity conceivable, while working the over 48 acres as a true former game operation and family home. Sunlight beams through windows to reveal the beauty of the landscape and beyond. All stainless steel appliances including a subzero refrigerator provide the ease of a commercial kitchen while still blending well into the warmth of a residential home.The land, comprises itself of native grasses boasting three tanks. Rounding out the possibilities of future equestrian, livestock or exotic productivity on this former working game facility, you will find a well proportioned & insulated equipment barn-shop complete with stalls, chutes, hay loft, guest apartment and two bathrooms..well vented, extensive electric service and LED lit for around the clock convenience.
- Type:
- Single Family
- Sq.Ft.:
- 3,125
- Status:
- Active
- Beds:
- 4
- Lot size:
- 13.36 Acres
- Year built:
- 2013
- Baths:
- 3.00
- MLS#:
- 20565913
- Subdivision:
- -
ADDITIONAL INFORMATION
This property has everything you want and need! Jim Ned school district, 13 acres, massive shop, pool, hot tub, 4 bedroom 3 bath with media room, 3 car garage and some of the most breathtaking views around. This location is minutes away from Tuscola and Jim Ned schools. The shop is spray foamed, plumbed for future bathroom, has electricity and includes 2 oversized bay doors as well as a large covered area for multiple trailers or RVs. The home has tons of amenities. With a large open floor plan and gourmet kitchen, you will be able to entertain any size crowd with comfort and class. Spacious primary ensuite with soaking tub, large shower and great closet. Two bedrooms connect to a Jack and Jill bathroom with private vanities. Fourth bedroom and media room utilize a full bathroom in hallway. The kitchen has double islands for preparation and eating that opens into the sprawling living room overlooking the pool and outdoor kitchen. See it to believe it!
- Type:
- Single Family
- Sq.Ft.:
- 1,882
- Status:
- Active
- Beds:
- 4
- Lot size:
- 0.54 Acres
- Year built:
- 2019
- Baths:
- 2.00
- MLS#:
- 20561417
- Subdivision:
- Tuscola Trails Sub
ADDITIONAL INFORMATION
Welcome to your dream home in Tuscola Trails! This stunning property boasts a spacious layout with 4 bedrooms, 2 bathrooms, and an open concept design that's perfect for modern living. As you step inside, you'll immediately notice the upgraded Smart Lighting System that enhances the ambiance of every room. The heart of this home is the custom kitchen, featuring cabinets that extend to the ceiling, granite countertops throughout, a walk-in pantry, & a convenient kitchen island with a sink, ideal for meal prep, dining & entertaining. The primary suite is a retreat with split double vanity sinks, a soaking tub, and a walk-in shower, providing the ultimate in luxury and convenience. Additional highlights include a large laundry room with ample storage space, mud area, a cozy wood-burning fireplace, and a half-acre lot offering plenty of outdoor space for relaxation and entertainment. There's also a 24x24 half-enclosed shop with ample lighting and covered parking for your ATV.
- Type:
- Single Family
- Sq.Ft.:
- 3,557
- Status:
- Active
- Beds:
- 4
- Lot size:
- 4.99 Acres
- Year built:
- 1994
- Baths:
- 3.00
- MLS#:
- 20541439
- Subdivision:
- Mount Olympia
ADDITIONAL INFORMATION
This stunning 4 bedroom, 3 bath home nestled on 5 acres is sure to please.Boasting a perfect blend of comfort and stylethis property offers features that are sure to impress.As you step inside, you're greeted by a spacious living room with a charming fireplace, creating a warm and inviting atmosphere for cozy evenings. For the growing family, the home has den, perfect for use as a home office, study, or additional entertainment space.The heart of the home lies in the upgraded kitchen, which is equipped with top-of-the-line appliances, including an ice maker, making meal preparation a breeze. The master suite is a true retreat, featuring a serene ambiance and a dedicated office area, providing the perfect space for work or relaxation. Outside, the property offers A spacious 40x40 insulated shop with plenty of room for hobbies, storage, or potential workspace, while a barn offers additional storage or the possibility for livestock. The above ground pool will be your hangout this summer.
$1,490,000
135 Rondo Road Tuscola, TX 79562
- Type:
- Single Family
- Sq.Ft.:
- 3,919
- Status:
- Active
- Beds:
- 4
- Lot size:
- 43.47 Acres
- Year built:
- 2015
- Baths:
- 4.00
- MLS#:
- 20540300
- Subdivision:
- Ranch
ADDITIONAL INFORMATION
Spacious custom home and Insulated 40X40 shop on 43.47 acres. Kitchen boasts an abundance of storage, granite counter tops, SS appliances, white subway backsplash, and island.Master bedroom suite provides separate vanities, over-sized walk-in shower, separate soaking tub, his & her walk-in closets. located off kitchen is a decorators dream closet to hold all your seasonal decor. Laundry room has a built-in pet area. 4 bedrooms, 4 baths, bonus room upstairs. Large porch features a fireplace for relaxing & entertaining. Attic has sprayed on insulation. Easy to clean casement windows which also provide great views. To be conveyed: 20X40 chicken coop, 8X8 duck coop, and runs for both. Seller will convey chickens, and ducks. If buyer doesn't want the animals, Seller will re-home them. Sellers agent to be present at all showings. Buyer and buyers agent to verify all measurements. Pre-Approval letter required for showing.
$440,000
239 Ridge Road Tuscola, TX 79562
- Type:
- Single Family
- Sq.Ft.:
- 2,185
- Status:
- Active
- Beds:
- 4
- Lot size:
- 0.55 Acres
- Year built:
- 2024
- Baths:
- 3.00
- MLS#:
- 20537540
- Subdivision:
- The Ridge At Tuscola
ADDITIONAL INFORMATION
Welcome to this spacious and inviting 4-bedroom, 3-bathroom home, nestled in The Ridge At Tuscola subdivision. As you step through the front door, you're greeted by a bright and airy living space. The open-concept layout seamlessly connects the living room to the island kitchen, complete with sleek countertops, stainless steel appliances, and ample cabinet space. Separate dining area ideal for hosting dinner parties or enjoying family meals. Large windows throughout the home flood the space with natural light, creating a warm and welcoming atmosphere. Retreat to the spacious master bedroom, featuring a luxurious en-suite bathroom and plenty of closet space. Three additional bedrooms offer flexibility for a growing family or guest accommodations. Laundry room with lockers. Step outside to the large covered back porch and outdoor fireplace. Conveniently located near Jim Ned schools. Sprinklers, sod in front and 10 ft off the back of the house and fence included in price.Move in Ready!
- Type:
- Single Family
- Sq.Ft.:
- 2,997
- Status:
- Active
- Beds:
- 4
- Lot size:
- 3.71 Acres
- Year built:
- 2012
- Baths:
- 4.00
- MLS#:
- 20521592
- Subdivision:
- Callahan Divide Estates
ADDITIONAL INFORMATION
Welcome to your dream retreat! This four bedroom gem features stunning views of Steamboat Mountain. A formal dining & half bath are adjacent to the entry. Corner stone fireplace with gas logs warms the living room which offers a built in desk. The spacious bedrooms & master suite offer comfort & luxury in a split floor plan. Master bath includes a large walk in closet, garden tub, separate vanities & walk in shower. Open kitchen with a granite bar overlooks a large breakfast dining area. A giant upstairs game room is an added bonus with a kitchenette & half bath. Mud bench, spacious laundry with sink & an exterior door giving easy access to the shop. Pool, cabana & an outdoor kitchen share the relaxing background scene. Enjoy a 3.5 plus acre paradise in addition to a 60 x 40 insulated dream shop. Experience country living with city convenience a short drive away. Additional features include a circle front drive, covered patio & porches, gutters. Jim Ned ISD. Don't miss out!
- Type:
- Single Family
- Sq.Ft.:
- 2,400
- Status:
- Active
- Beds:
- 3
- Lot size:
- 0.85 Acres
- Year built:
- 2016
- Baths:
- 2.00
- MLS#:
- 20520456
- Subdivision:
- Na
ADDITIONAL INFORMATION
Magnificent home in the highly desirable Jim Ned School District within walking distance of the brand new Jim Ned Intermediate School! This home boasts tall ceilings, low maintenance concrete floors, gorgeous stone fireplace and much more! This home was custom built in 2016 and features an excellent split floor plan with large open living and kitchen area complete with dine-in island bar. Gorgeous master bedroom with a unique master bath featuring a large closet that is also a safe room! This house is nestled on just under an acre of land making it the ideal size to have some room without many neighbors and not have the headache of upkeep on larger lots. This is the perfect home for a family so don't miss it!
- Type:
- Single Family
- Sq.Ft.:
- 2,087
- Status:
- Active
- Beds:
- 3
- Lot size:
- 26.08 Acres
- Year built:
- 1985
- Baths:
- 2.00
- MLS#:
- 20508511
- Subdivision:
- Coronado,Eldorado,Trails End
ADDITIONAL INFORMATION
Welcome to your serene haven in Tuscola, TX! Nestled on approx. 26 acres, this property offers the epitome of country living. The 3-bed, 2-bath home provides a comfortable retreat. This property presents opportunities for various outdoor activities, gardening, hunting and more. While the pool may not be in working order, it stands as a potential canvas for your creative vision. Transform it into a tranquil oasis or a vibrant focal point for outdoor gatherings. Adjacent to the home is a water tank, a testament to the property's self-sufficiency. For the past 13 years, it has faithfully stored water, contributing to the sustainability of this rural abode. However, recently, the tank has temporarily dried up, offering an opportunity for restoration and potential enhancements. Notably, this property boasts a newly installed Aerobic Sewer system, implemented just three months ago. This property is not just a home; it's a canvas for your rural dreams. House requires some TLC, Sold As Is.
- Type:
- Single Family
- Sq.Ft.:
- 1,993
- Status:
- Active
- Beds:
- 3
- Lot size:
- 16.04 Acres
- Year built:
- 1981
- Baths:
- 2.00
- MLS#:
- 20518114
- Subdivision:
- None
ADDITIONAL INFORMATION
Nestled on 16 fenced acres in Jim Ned ISD sits this rare and one of a kind property. The main home is a 3 bedroom, 2 bath 1993 sq ft home, per appraisal and the brand new 2 bedroom, 1 bath guest house and or rental property is 800 sq ft per CAD. The property also features a stock tank, 10x5 storage building, 23x39 shop, 12x16 equipment shed with storage room and 14x10 barn. The guest house was just recently set up and it is on separate utilities.
$430,000
162 Purcell Lane Tuscola, TX 79562
- Type:
- Single Family
- Sq.Ft.:
- 2,139
- Status:
- Active
- Beds:
- 4
- Lot size:
- 3.13 Acres
- Year built:
- 2018
- Baths:
- 2.00
- MLS#:
- 20515968
- Subdivision:
- Lemons Gap Estates
ADDITIONAL INFORMATION
The perfect place to call home! This 1 owner home (purchased in 2019) is Situated on a 3ac lot in the award winning Jim Ned ISD school district. this home boasts an open living concept with hardwood like tile through-out the main living space. The dining room is spacious with views of the front yard and living room. The kitchen has a good amount of counter space, solid surface counter tops, lots of cabinet storage, breakfast bar and large eat in space. the master is split from the secondary bedrooms light and bright with spacious on suite bathroom with large shower separate vanities and soaking tub. Bedrooms 2 3 and 4 are spacious with wonderful closet space. Out back you will find wonderful views and a blank canvas to create an outdoor oasis perfect for your family.
- Type:
- Single Family
- Sq.Ft.:
- 3,368
- Status:
- Active
- Beds:
- 3
- Lot size:
- 10.1 Acres
- Year built:
- 1961
- Baths:
- 4.00
- MLS#:
- 20496767
- Subdivision:
- Jim Ned
ADDITIONAL INFORMATION
Welcome to your equestrian sanctuary nestled in the heart of Texas! This incredible property features a spacious 3368 sf ranch house, a detached apartment, a barn with stalls, convenient RV hookups, and even a water well for added convenience - all set on 10 acres of beautiful Texan land. Enjoy the peaceful atmosphere provided by the mature trees on the property, creating a serene retreat for you to unwind. The ranch-style house offers an open kitchen, inviting living areas, a master suite, and additional bedrooms. The detached apartment provides rental potential or accommodations for guests. The barn with stalls ensures shelter and care for your horses, with a tack room and storage available. Additionally, there's shops on the property for all your equipment and storage needs. RV hookups are also available for the convenience of visitors. Don't miss out on this chance to live your equestrian dream - make this Texan haven your own!
- Type:
- Single Family
- Sq.Ft.:
- 2,011
- Status:
- Active
- Beds:
- 4
- Lot size:
- 1.17 Acres
- Year built:
- 2013
- Baths:
- 2.00
- MLS#:
- 20494249
- Subdivision:
- Mountain Meadow Add
ADDITIONAL INFORMATION
Beautiful residence located in the desirable Mountain Meadows Subdivision, skillfully crafted by Lantrip Custom Homes. This charming home features 4 bedrooms and 2 baths, showcasing a kitchen that is adorned with an island and a spacious walk-in pantry, complemented by beautiful cabinetry and exquisite granite selections. The master suite is equipped with a jetted tub, walk in closet, gorgeous tile work and a separate shower. The unique 4th bedroom boasts double doors, adding a touch of character and can be used as an office. Elegant double moldings grace the interiors, while varied ceiling heights and warm color choices contribute to the inviting atmosphere. Your satisfaction is guaranteed â this home is sure to impress! Home inspection completed on April 5, 2024.
$2,800,000
642 Cedar Ranch Trl Tuscola, TX 79562
- Type:
- Single Family
- Sq.Ft.:
- 6,027
- Status:
- Active
- Beds:
- 5
- Lot size:
- 13.03 Acres
- Year built:
- 2011
- Baths:
- 6.00
- MLS#:
- 5266299
- Subdivision:
- Unknown
ADDITIONAL INFORMATION
Beautiful Cedar Creek Estate is listed for sale. This exquisite home has been completely remodeled inside and out. As you walk thru the large iron doors the grand foyer offers cathedral ceilings, a beautiful custom stairway and wine room to your right with the dining room featuring custom lighting to the left. Over head is a catwalk leading from one of the upstairs bedrooms and ensuite bath across to the additional bedroom and playroom...straight ahead you will take in the breathtaking view of the saltwater pool with hot tub and waterfall as well as the incredible mountainside from the den which has a warm elegance from the custom paint, built-ins and fireplace. Walking thru the home you will find yourself in the wonderful chef ready kitchen with stainless appliances, large gas cook top, built in microwave and beautiful granite eat in island, custom cabinets, butler’s pantry, monogram refrigerator and freezer, farm sink and breakfast dining area. The living room offers custom built-in cabinets, stone fireplace and tile flooring. The kitchen and living room are open concept with floor to ceiling windows taking in the amazing views. The Master Suite with huge master bedroom offers an outside entry door, wooden tray ceiling, milled hardwood flooring, office area, ensuite bath with granite countertops, dual sinks, large countertop with custom cabinets and drawers, jetted garden tub, tile and wooden pillar accents, walk-in tile shower with multiple shower heads and a large walk-in custom closet system with safe room. There are two staircases leading upstairs to the additional bedrooms and baths, playroom and theater room. There is also a rooftop deck with custom iron railing overlooking the pool and back yard. The covered outdoor living space is just off the den, kitchen and Livingroom offering plenty of room to lounge in the shade or in the sun on the rock patio by the pool...see attached documents for full write up.
- Type:
- Single Family
- Sq.Ft.:
- 6,027
- Status:
- Active
- Beds:
- 5
- Lot size:
- 13.03 Acres
- Year built:
- 2011
- Baths:
- 6.00
- MLS#:
- 20476319
- Subdivision:
- Unknown
ADDITIONAL INFORMATION
Beautiful Cedar Creek Estate is listed for sale. This exquisite home has been completely remodeled inside and out. As you walk thru the large iron doors the grand foyer offers cathedral ceilings, a beautiful custom stairway and wine room to your right with the dining room featuring custom lighting to the left. Over head is a catwalk leading from one of the upstairs bedrooms and ensuite bath across to the additional bedroom and play room...straight ahead you will take in the breathtaking view of the saltwater pool with hot tub and waterfall as well as the incredible mountainside from the the den which has a warm elegance from the custom paint, builtins and fireplace. Walking thru the home you will find yourself in the wonderful chef ready kitchen with stainless appliances, large gas cook top, built in microwave and beautiful granite eat in island, custom cabinets, butlers pantry, monogram refrigerator and freezer, farm sink.... See full write-up in attached documents...
$415,000
114 Oak Hill Road Tuscola, TX 79562
- Type:
- Single Family
- Sq.Ft.:
- 2,168
- Status:
- Active
- Beds:
- 4
- Lot size:
- 0.83 Acres
- Year built:
- 2021
- Baths:
- 3.00
- MLS#:
- 20462856
- Subdivision:
- Hills Of Tuscola Sec 1
ADDITIONAL INFORMATION
Looking for a home in Jim Ned School District? Look no further than this like new, fantastic 4 bedroom, 3 full bathroom home with an open floorplan. Three full spacious bathrooms! Great organizing nook as you walk in the front door. Ample sized guest rooms with one room having its own bathroom, perfect for a house guest or in-law! The kitchen features stainless steel appliances, 2 pantries, quartz counters with a great double sided breakfast bar, gorgeous cabinetry, & even a small serving area! The living area has great windows and doors leading out to the covered patio! The owners suite is amazing with trey ceiling, access to the back patio, a double door leading into your ensuite boasting dual sinks, giant garden tub perfect to relax after a day at work, great glassed enclosed shower, & a dreamy closet! The blank backyard has so much potential for a pool, playground, storage shed, & still have so much room left! This superb home will not last long, schedule a tour soon!
$409,900
221 Ridge Road Tuscola, TX 79562
- Type:
- Single Family
- Sq.Ft.:
- 2,079
- Status:
- Active
- Beds:
- 4
- Lot size:
- 0.55 Acres
- Year built:
- 2023
- Baths:
- 3.00
- MLS#:
- 20450194
- Subdivision:
- The Ridge
ADDITIONAL INFORMATION
Wilson Built Homes does it again with This immaculate 4-bedroom, 2.5-bathroom home, all on a spacious half-acre lot in Jim Ned ISD. Boasting exquisite craftsmanship and premium finishes, this home offers an unparalleled living experience.Step inside and be greeted by high ceilings and an open-concept layout. The living room's focal point is the wood-burning fireplace, adding warmth and charm to gatherings with friends and family. The adjacent gourmet kitchen is a culinary enthusiast's delight, featuring quartz countertops that sparkle under elegant pendant lighting, a spacious island, and premium stainless-steel appliances.The master suite is a true retreat, featuring double vanities, a luxurious soaking tub, and a separate shower. Three additional bedrooms provide ample space for relaxation. Exterior includes a 6ft privacy fence in the backyard, along with irrigation, sod, and a flowerbed package in the front yard. Hurry now while you can still make selections.
- Type:
- Single Family
- Sq.Ft.:
- 2,933
- Status:
- Active
- Beds:
- 4
- Lot size:
- 106.3 Acres
- Year built:
- 1974
- Baths:
- 3.00
- MLS#:
- 20412259
- Subdivision:
- Hi-View Ranch
ADDITIONAL INFORMATION
Absolutely gorgeous property with tons of elevation change, gorgeous trees, good fencing, and so much more! This property features mature oak trees, a great barn with horse stalls and tack room, and would be an excellent horse property with plenty of scenery for relaxing rides or would be a great property for running cattle. This property is full of wildlife and a great property for hunting deer, turkey, birds, and pigs. The house was stripped down to the studs and remodeled in 2014 and features large bedrooms, tons of extra storage, a great sunroom just off of the large living area, and much more! This would make a great family home for country living!

The data relating to real estate for sale on this web site comes in part from the Broker Reciprocity Program of the NTREIS Multiple Listing Service. Real estate listings held by brokerage firms other than this broker are marked with the Broker Reciprocity logo and detailed information about them includes the name of the listing brokers. ©2024 North Texas Real Estate Information Systems

Listings courtesy of ACTRIS MLS as distributed by MLS GRID, based on information submitted to the MLS GRID as of {{last updated}}.. All data is obtained from various sources and may not have been verified by broker or MLS GRID. Supplied Open House Information is subject to change without notice. All information should be independently reviewed and verified for accuracy. Properties may or may not be listed by the office/agent presenting the information. The Digital Millennium Copyright Act of 1998, 17 U.S.C. § 512 (the “DMCA”) provides recourse for copyright owners who believe that material appearing on the Internet infringes their rights under U.S. copyright law. If you believe in good faith that any content or material made available in connection with our website or services infringes your copyright, you (or your agent) may send us a notice requesting that the content or material be removed, or access to it blocked. Notices must be sent in writing by email to DMCAnotice@MLSGrid.com. The DMCA requires that your notice of alleged copyright infringement include the following information: (1) description of the copyrighted work that is the subject of claimed infringement; (2) description of the alleged infringing content and information sufficient to permit us to locate the content; (3) contact information for you, including your address, telephone number and email address; (4) a statement by you that you have a good faith belief that the content in the manner complained of is not authorized by the copyright owner, or its agent, or by the operation of any law; (5) a statement by you, signed under penalty of perjury, that the information in the notification is accurate and that you have the authority to enforce the copyrights that are claimed to be infringed; and (6) a physical or electronic signature of the copyright owner or a person authorized to act on the copyright owner’s behalf. Failure to include all of the above information may result in the delay of the processing of your complaint.
Tuscola Real Estate
The median home value in Tuscola, TX is $260,800. This is higher than the county median home value of $126,700. The national median home value is $219,700. The average price of homes sold in Tuscola, TX is $260,800. Approximately 67.81% of Tuscola homes are owned, compared to 17.09% rented, while 15.1% are vacant. Tuscola real estate listings include condos, townhomes, and single family homes for sale. Commercial properties are also available. If you see a property you’re interested in, contact a Tuscola real estate agent to arrange a tour today!
Tuscola, Texas has a population of 805. Tuscola is more family-centric than the surrounding county with 38.89% of the households containing married families with children. The county average for households married with children is 29.92%.
The median household income in Tuscola, Texas is $53,625. The median household income for the surrounding county is $49,161 compared to the national median of $57,652. The median age of people living in Tuscola is 31.6 years.
Tuscola Weather
The average high temperature in July is 94.2 degrees, with an average low temperature in January of 30.2 degrees. The average rainfall is approximately 25.9 inches per year, with 1.2 inches of snow per year.
