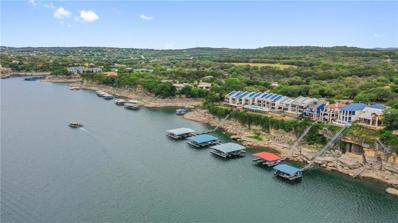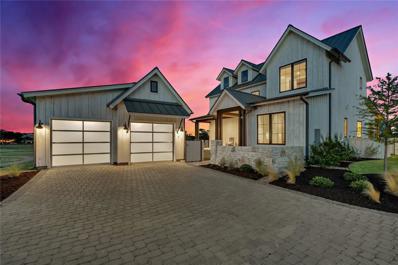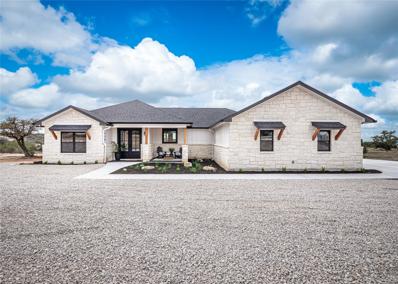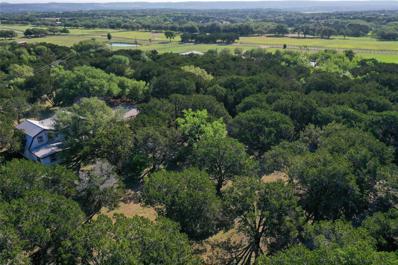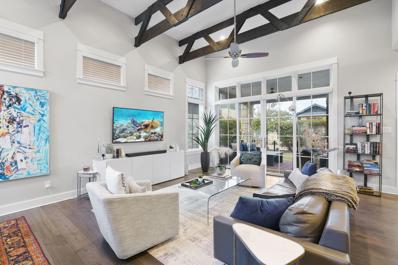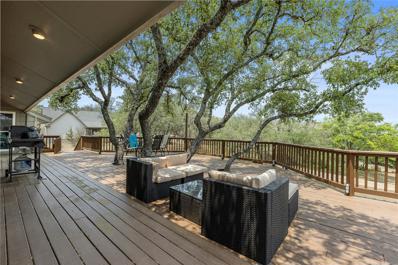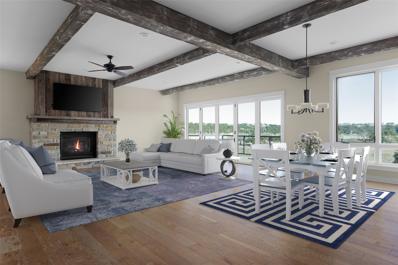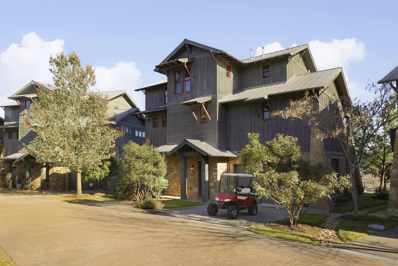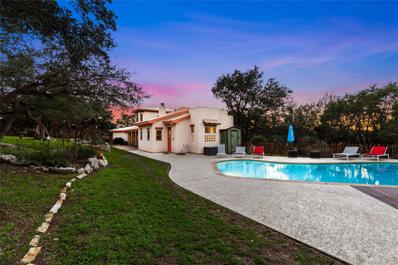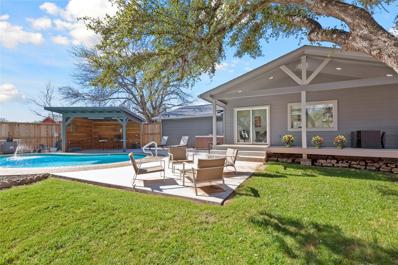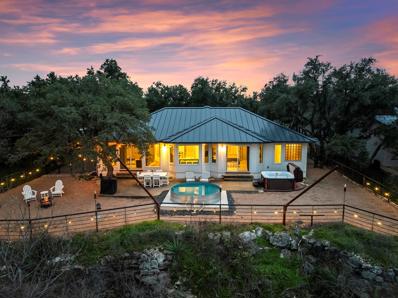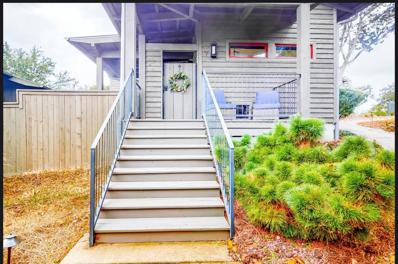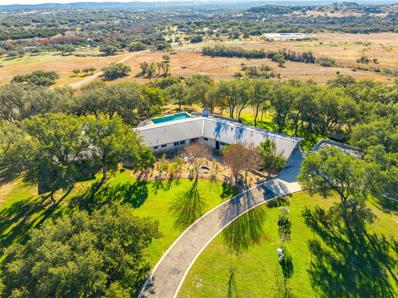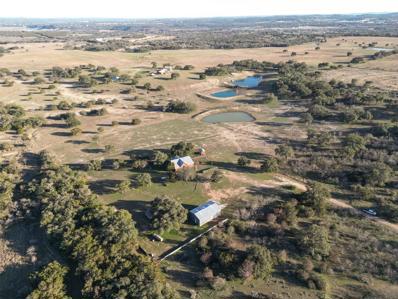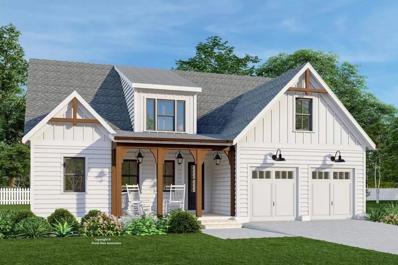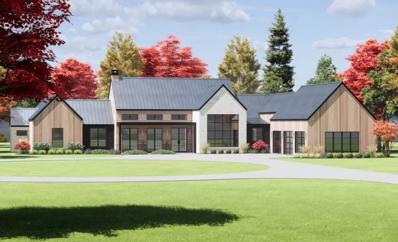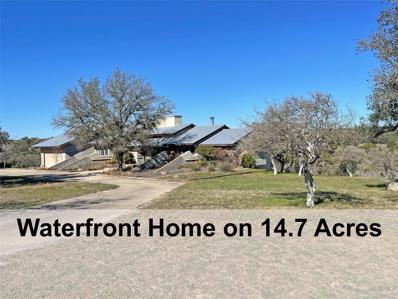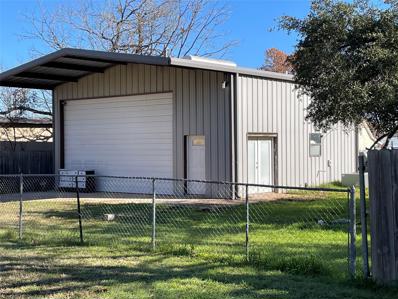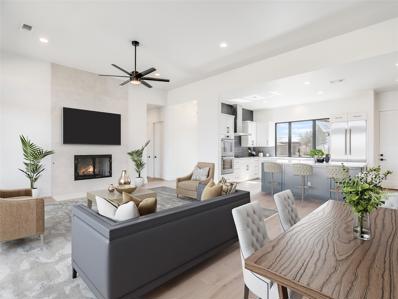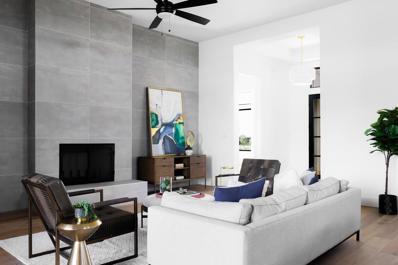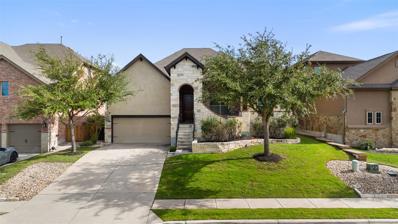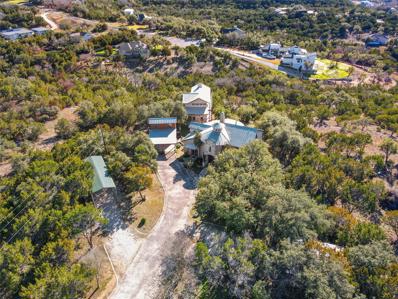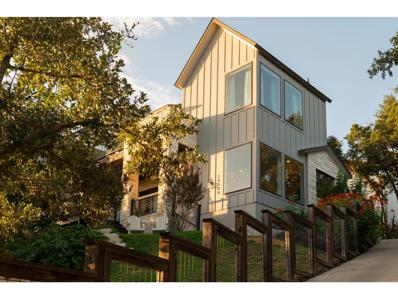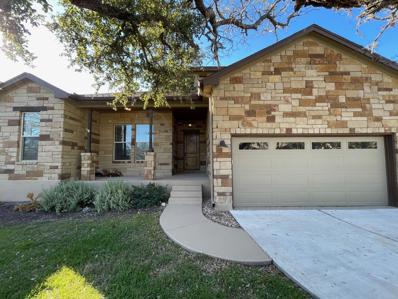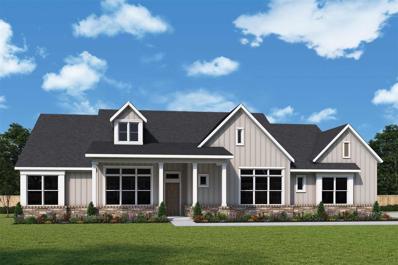Spicewood TX Homes for Sale
- Type:
- Condo
- Sq.Ft.:
- 724
- Status:
- Active
- Beds:
- 1
- Lot size:
- 0.03 Acres
- Year built:
- 1986
- Baths:
- 1.00
- MLS#:
- 4471962
- Subdivision:
- Whitecliff Condominia Ph I Am
ADDITIONAL INFORMATION
Welcome to the lake! BIG Lake Travis and Hill Country Views! Rarely do these waterfront condos come on the market! This completely Renovated one-bedroom, one-bathroom unit is just steps away from the private community pool and Hot Tub. The seller is an interior designer, and you will notice her tasteful choices in renovating. The boat slip IS included in the sale and is located on the left end of the middle section of the docks. See the Renovation list in the attachments. Live the full-time resort life; make it your weekend home or short-term rent it. Skies the limit. There was a paid assessment for exterior paint and updating. New Pool Deck Coming Soon. Low HOA Fees cover Boat Dock Maintenance. MUST SEE. SELLER will also consider long-term rental. Minutes to Pace Bend Park, Briarcliff Marina, and the Lighthouse Restaurant.
- Type:
- Single Family
- Sq.Ft.:
- 2,575
- Status:
- Active
- Beds:
- 4
- Lot size:
- 0.2 Acres
- Year built:
- 2019
- Baths:
- 3.00
- MLS#:
- 2974614
- Subdivision:
- Reserve At Lake Travis
ADDITIONAL INFORMATION
This Charming Farm Home is an end unit, providing more privacy, larger yard, added parking and an adjacent park!! The back faces South, providing great summer breezes. Unique collection of lake side living, with a contemporary Farm Feeling! Approved for short term rental. Peek-a-boo views of South Hill Tops and Lake Travis. Walking distance to all amenities: 150 Slip Large Yacht Marina, with Golf Cart access, Clubhouse and Game Room, Lakeside Lodge and Park, with seasonal dining and events, Lazy River swim park, with swim up bar and grill. Pickle-Ball Courts and a Family Fishing Pond! All within this special gated, Lake Travis Community! Located within The Reserve at Lake Travis, the best in Luxury Lake Living, with Family in mind! Just 45 minutes to Downtown Austin and the UT Campus, 50 minutes to Austin International Airport and Texas Wine Trail is a Day Trip away!
- Type:
- Single Family
- Sq.Ft.:
- 2,243
- Status:
- Active
- Beds:
- 4
- Lot size:
- 2.1 Acres
- Year built:
- 2024
- Baths:
- 3.00
- MLS#:
- 1336077
- Subdivision:
- Summit Springs
ADDITIONAL INFORMATION
This stunning New Construction home, at an impressive 1280-foot elevation, offers breathtaking 360-degree views of the Hill Country. The entrance features double iron doors, revealing a 2243 sqft space with 13’ high ceilings and a natural wood beam in the living room for rustic elegance. The large kitchen island combines style and functionality, featuring a sink, outlets, and ample storage. Quartz countertops, brand new GE appliances, and a built-in double oven enhance the kitchen's luxury. Illuminate your culinary adventures with 3 custom Pinet lights hanging gracefully over the island and dim switches throughout the home with USB plugs. The spacious dining area boasts picture windows showcasing the picturesque Hill Country scenery. The primary suite features a 12’’ tray ceiling with LED lights, ample space, a large stand-up shower with a pull-out bench, and a generously sized walk-in closet. Additional bedrooms are on the opposite side of the home for privacy, and the spacious guest bath includes a double vanity. The mudroom off the garage, offers built-in shelves and storage provide convenient organization. Step outside to the covered patio with a limestone floor, an industrial fan for relaxation in the hotter months, and beautiful tongue and groove planks for a natural look. The patio offers a perfect space to unwind and enjoy the serene surroundings. The front porch, with hand-picked slate flooring, is ideal for morning coffee, taking in the gorgeous sunrises, and deer watching. The home, under construction with an estimated completion in February 2024, comes with a 1, 2, 10 builder warranty, aerobic septic, community water by Corix Utilities, and underground electric by PEC. Enjoy a serene backdrop with a natural spring and waterfall on the property, in the gated luxury community of Summit Springs. The low tax rate is 1.3474, and Summit Springs is AG exempt with 230+ black antelope deer roaming the private gated luxury community. $20,000 in flex cash to buyer
$1,900,000
401 Exeter Rd Spicewood, TX 78669
- Type:
- Farm
- Sq.Ft.:
- 2,771
- Status:
- Active
- Beds:
- 4
- Lot size:
- 30.02 Acres
- Year built:
- 1983
- Baths:
- 3.00
- MLS#:
- 5172108
- Subdivision:
- A0776 - Ma. Catalina Salinas
ADDITIONAL INFORMATION
This property is located in the Hill Country in Spicewood, Texas and only a short 30 minute commute from Southwest Austin. You'll be happy to know this is an unrestricted and very private property in a gated community, located across the street from Spicewood private airport. One of the many perks about living in the Hill Country is that you're only a few minutes away from multiple golf courses and country clubs. You can look forward to lake front parks like Muleshoe Bend, Paleface Park and Krause's Springs, all of which are less than 5 minutes away. Hamilton pool is a natural swimming hole with a beautiful water fall that's only 15 minutes away as well as Bee Caves if you're looking for fine shopping and dining or concerts and festival venues. You can feel confident as a parent in your children's education with an excellent school district less than 20 minutes away in Marble Falls. Across this sprawling 30 acres you'll see an abundance of wildlife. You can expect to see clusters of whitetail deer, wild turkeys, hogs and other wildlife. There's no shortage of trees on this property. You can enjoy the beautiful Texas weather in your own beautiful oasis. This property is fenced and cross-fenced. Fresh survey is available. There is a home on the property with utilities and electric, however the house would need to be renovated or demolish to start fresh with your very own dream home. This property also has a 2000 sq. ft. airplane hangar on it but there are some logistical restrictions. We've heard the well has never gone dry even when others in the area have. We've also been told the well is over 300 ft deep (not verified) with access to a deeper portion of the aquafers than most wells in the area have. Property is currently under ag exemption. Agent is related to seller. Please text or call with any questions (preferably text), I'll be happy to help. If unable to text, please leave a voicemail if I miss your call.
- Type:
- Single Family
- Sq.Ft.:
- 2,551
- Status:
- Active
- Beds:
- 3
- Year built:
- 2016
- Baths:
- 4.00
- MLS#:
- 9327647
- Subdivision:
- Reserve At Lake Travis
ADDITIONAL INFORMATION
Waterfront/resort style living without the waterfront price. Behind the gates of the Reserve at Lake Travis, this unit isbeing offered FULLY FURNISHED with a golf cart to easily run around the neighborhood. Move in ready with addedbonus of 240V electric charging port in garage! The detached condo in the Cliffside Cottages with partial lake views isthe epitome of "lock and leave". The property boasts two primary suites, a spacious great room open to the kitchenand outdoors, two outdoor living areas, media room with wet bar, tons of storage, and easy access to the lake via ashort walk or golf cart ride. Generate extra income by participating in the STR pool or keep as a private weekendgetaway and enjoy all of the amenities the Reserve at Lake Travis has to offer including community pool with lazy river,multiple clubhouses, boat ramp and Yacht Club marina, tennis court, fishing pond, the Farmhouse gameroom, and thewaterfront Cypress Club Lodge. Residents have the option to apply for membership to the Reserve Yacht Club whichoffers a world-class marina of 160 slips that can accommodate up to 80' yachts with 24/7 security. New store andfueling station coming in 2022. ALL furniture, televisions, appliances, and golf cart in garage WILL convey.
$620,000
716 Coventry Rd Spicewood, TX 78669
- Type:
- Single Family
- Sq.Ft.:
- 1,604
- Status:
- Active
- Beds:
- 3
- Lot size:
- 0.71 Acres
- Year built:
- 1980
- Baths:
- 2.00
- MLS#:
- 9449181
- Subdivision:
- Windermere Oaks
ADDITIONAL INFORMATION
Wonderful well maintained home located in the prestigious gated community of Windermere Oaks. Lake Travis and beautiful Texas Hill Country views. Spacious and private .70 Acre Lot. Amazing outdoor living with massive 2nd floor deck to enjoy all spectacular views and sounds of the Hill Country. Community Park with Boat Launch. Sewer and Water is provided through Windermere Oaks.
- Type:
- Condo
- Sq.Ft.:
- 3,027
- Status:
- Active
- Beds:
- 4
- Lot size:
- 0.32 Acres
- Year built:
- 2011
- Baths:
- 8.00
- MLS#:
- 3021462
- Subdivision:
- Reserve At Lake Travis
ADDITIONAL INFORMATION
Envision your ideal summer day at 2217 Seabiscuit Cove #107, your exclusive gateway to The Reserve at Lake Travis. Begin your mornings on a private balcony, savoring panoramic views of Lake Travis, lush hills, and sailboats gliding across the water. Experience the heart of summer by indulging in the sparkling pool. Whether you're taking a refreshing dip, splashing with the kids, or leisurely floating, the swim-up bar ensures frosty cocktails and lively poolside banter. The lazy river offers a carefree journey through a sun-drenched paradise. For added amenities, explore The Riverbend Club, featuring a fitness center, pickleball courts, a playground, and a game room. A restaurant and bar with stunning lake views add to the allure. Cast your line from your private boat dock—one of the few available on Lake Travis—or embark on a thrilling jet ski ride. With 3.5 miles of pristine Lake Travis shoreline and a private marina offering 162 boat slips (up to 80 feet!), indulge in swimming, fishing, boating, kayaking, paddleboarding, and more. As the sun sets, gather around the crackling fire pit, roasting marshmallows under twinkling stars. The Lakeside Lodge awaits with live music and a delectable menu, providing the perfect setting for a romantic dinner or a lively family feast. 2217 Seabiscuit Cove #107 is a blank canvas for your summer dreams, a playground for all ages, and a haven for relaxation and connection. And here's the bonus: This luxurious condo isn't just a summer escape; it's a savvy investment. Positioned for lucrative short-term rentals, your condo can generate income when not in use, welcoming other families to create their own perfect summer days. Don't let this chance to own a piece of paradise slip away. Contact us today to unlock the door to your lakeside oasis and a potentially lucrative investment opportunity. **Intrigued by fractional ownership? For comprehensive details, reach out to us today.**
$1,840,000
2217 Seabiscuit Cove Spicewood, TX 78669
- Type:
- Single Family
- Sq.Ft.:
- 2,578
- Status:
- Active
- Beds:
- 3
- Lot size:
- 0.43 Acres
- Year built:
- 2011
- Baths:
- 4.00
- MLS#:
- 168501
- Subdivision:
- The Reserve On Lake Travis
ADDITIONAL INFORMATION
Envision your ideal summer day at 2217 Seabiscuit Cove #107, your exclusive gateway to The Reserve at Lake Travis. Begin your mornings on the private balcony, savoring panoramic views of Lake Travis, lush hills, and sailboats on the water. Whether you're taking a refreshing dip, splashing with the kids, or leisurely floating, the pool and swim-up bar ensures frosty cocktails and lively poolside banter. The lazy river offers a carefree journey through a sun-drenched paradise. The Riverbend Club features a fitness center, pickleball courts, a playground, and a game room. A restaurant and bar with stunning lake views add to the allure. Cast your line from your private boat dock—one of only a few available on Lake Travis. With 3.5 miles of pristine Lake Travis shoreline and a private marina offering 162 boat slips (up to 80 feet!), indulge in swimming, fishing, boating, kayaking, paddleboarding, and more. The Lakeside Lodge provides the perfect setting for a romantic dinner or a guitar session with friends. 2217 Seabiscuit Cove #107 is a blank canvas for your summer dreams, a playground for all ages, and a haven for relaxation and connection. And here's the bonus: This luxurious condo isn't just a summer escape; it's a savvy investment. Positioned for lucrative short-term rentals, your condo can generate income when not in use, welcoming other families to enjoy Lake Travis. Contact us today to unlock the door to your lakeside oasis. **Call for details on fractional ownership options.**
$750,000
205 Cowal Dr S Spicewood, TX 78669
- Type:
- Single Family
- Sq.Ft.:
- 2,608
- Status:
- Active
- Beds:
- 3
- Lot size:
- 1.2 Acres
- Year built:
- 2001
- Baths:
- 4.00
- MLS#:
- 6977000
- Subdivision:
- Briarcliff Inc Sec 8
ADDITIONAL INFORMATION
New Price! Large 1+ acre lot with excellent privacy! Welcome to an unparalleled oasis nestled in the heart of Spicewood. This exquisite 3-bedroom, 4-bathroom residence is a testament to refined living, occupying a sprawling 1.2-acre estate in the coveted Briarcliff community. As you step into the space, you are greeted by the expansive living room adorned with soaring ceilings, showcasing impeccable natural woodwork, and anchored by a captivating fireplace, creating an ambiance of warmth and sophistication. The kitchen features granite counters, abundant cabinetry, and top-of-the-line stainless steel appliances. The dining area seamlessly transitions from intimate meals to grand entertaining, complete with bar top seating for casual gatherings. This residence boasts versatile flex rooms, ideal for a home office or play area, providing a dynamic space to suit your lifestyle. The Primary Suite is thoughtfully situated on the main floor for ultimate privacy. Revel in the spa-like full bath, boasting a dual vanity, luxurious soaking tub, and a spacious walk-in closet that caters to the most discerning tastes. Step outside to your own private haven, where a sparkling inground pool awaits, offering a refreshing escape during the scorching Texas summers. The extensive covered patio and balcony provide the perfect setting to relax, unwind, and savor the breathtaking views of your lush surroundings. Situated in the prestigious Briarcliff community, this residence offers great convenience. Enjoy proximity to Lakeway's amenities, Pedernales Golf Course, local shopping and dining, esteemed wineries, and a plethora of recreational opportunities. Welcome home to a residence that transcends the ordinary and defines the extraordinary. *Metal roof and A/C units replaced in the last 2 years*
$549,000
24701 Andrew Dr Spicewood, TX 78669
- Type:
- Single Family
- Sq.Ft.:
- 1,757
- Status:
- Active
- Beds:
- 3
- Lot size:
- 0.28 Acres
- Year built:
- 2023
- Baths:
- 2.00
- MLS#:
- 6270370
- Subdivision:
- Old Ferry Sec 02
ADDITIONAL INFORMATION
Welcome to your dream single-story retreat in the heart of Spicewood's Old Ferry neighborhood! This meticulously updated 3-bed, 2-bath home boasts designer finishes throughout, offering a perfect blend of modern elegance and comfort. As you step inside, the living room welcomes you with a sleek accent wall and an abundance of natural light, creating a warm and inviting atmosphere. The kitchen is a culinary masterpiece, featuring stainless steel appliances, granite countertops, and a center island with bar top seating – perfect for casual meals or entertaining guests. The home offers a spacious flex room that can adapt to your lifestyle, whether you envision a formal dining area or a secondary living space. The Primary Suite is complete with a full bath featuring a luxurious soaking tub and a walk-in closet. Step outside to discover your private paradise – the backyard is a haven for relaxation and entertainment. A sparkling in-ground pool takes center stage, surrounded by an extensive patio ideal for hosting gatherings with friends and family. Tucked away in the desirable Old Ferry neighborhood, this home offers convenience and serenity. Enjoy easy access to Pedernales water amenities, local shopping and dining, golf courses, and top-rated schools. Experience the best of Spicewood living in this beautifully updated single-story home – a perfect blend of style, comfort, and location!
- Type:
- Single Family
- Sq.Ft.:
- 1,631
- Status:
- Active
- Beds:
- 3
- Lot size:
- 1.57 Acres
- Year built:
- 1995
- Baths:
- 2.00
- MLS#:
- 2616643
- Subdivision:
- Paleface Park Ph 01 Sec A
ADDITIONAL INFORMATION
Introducing a captivating waterfront property with breathtaking views of the Hill Country & Pedernales River. Nestled on a 1.5+ acre lot, this enchanting 1-story ranch-style home offers comfortable living & natural beauty. New HVAC installed (July 2023) + New Fridge (Sept 2023) and selling turnkey/fully furnished! Featuring 3 bedrooms & 2 full baths, this home provides a serene & functional living space. Step inside & admire the warm ambiance of reclaimed white oak flooring, bathed in an abundance of natural light throughout. The kitchen showcases luxurious Neolith porcelain countertops and reclaimed wood bar top, perfect for delightful cooking & entertaining. Enjoy a formal dining room for special occasions & a cozy breakfast nook with an incredible hill country view! Outside, indulge in the breathtaking landscape & embrace the captivating beauty of the hill country with sweeping views of cascading rolling hills, while relaxing in the sparkling cowboy pool (*filtered w/pump)or jetted hot tub. This property also features a Kinetico Water Filtration system along with a partially fenced yard & a separate detached garage for ample vehicle/boat storage and/or workshop. GREAT INVESTMENT with an established income stream! Since 2021, this property has been successfully utilized as a short-term rental, providing a lucrative opportunity. Whether you continue operating it as a short-term rental or enjoy it exclusively for yourself, there is so much income potential. With over 100+ glowing 5-star guest reviews, this property has a reputation for exceptional hospitality & an unforgettable experience. Its picturesque location, amenities, & hill country charm make it a sought-after destination for travelers seeking a relaxing retreat.
- Type:
- Condo
- Sq.Ft.:
- 522
- Status:
- Active
- Beds:
- 1
- Year built:
- 2012
- Baths:
- 1.00
- MLS#:
- 90867670
- Subdivision:
- The Reserves
ADDITIONAL INFORMATION
**COMES FULLY FURNISHED, NEW APPLIANCES, NEW TV, FRESHLY PAINTED, & RENTAL OPPORTUNITIES ** Lake Travis dream condo is waiting to become yours! Motivated seller and ready to negotiate! Picture yourself owning this Lake Cabin in a Resort Community right by the most BEAUTIFUL Lake in Austin!! This cabin is perfect for hot summer days, weekend getaways, holidays, and so many more occasions . Imagine securing this very exclusive, relaxing, and private cabin for a wonderful price in The Reserves At Lake Travis. This spacious cabin offers so many great features and amenities along with being surrounded by multi-million dollar homes. BOOK A TOUR AND MAKE IT YOURS TODAY!!!
$5,995,000
2910 Fall Creek Rd Spicewood, TX 78669
- Type:
- Farm
- Sq.Ft.:
- 2,612
- Status:
- Active
- Beds:
- 2
- Lot size:
- 58 Acres
- Year built:
- 2001
- Baths:
- 2.00
- MLS#:
- 3575956
- Subdivision:
- N/a
ADDITIONAL INFORMATION
Nestled on a scenic hilltop, this property offers a serene lifestyle boasting 3 bedrooms, a guest suite with an office and gym, and enticing features like an infinity-edge pool, sturdy water well, enchanting gardens, ponds, and cross fencing for livestock. Located only 23 miles west of downtown Austin, Spicewood Retreat not only captivates with its aesthetic appeal but also presents an appealing investment prospect. The rolling terrain has been mostly cleared of juniper trees and is covered with live oaks, red oaks, hackberry and many other desirable hardwoods. Deer and other wildlife frequent the property daily and use the water troughs provided for this purpose. Unspoiled horizon views from multiple locations (including poolside) are exquisite. The paved road features a gated stone entry and winds uphill through the oaks to the main residence. Hiking trails, 2 fishing ponds, multiple gardens, and a barn with a chicken coop complete the property, which is ready for its next steward.
$1,250,000
117 County Road 407 Spicewood, TX 78669
- Type:
- Farm
- Sq.Ft.:
- 2,126
- Status:
- Active
- Beds:
- 3
- Lot size:
- 13.15 Acres
- Year built:
- 2003
- Baths:
- 2.00
- MLS#:
- 8666751
ADDITIONAL INFORMATION
Look no further, you may have just found the perfect place!!! Thirteen pristine acres in the heart of Spicewood. This property features a very peaceful, private and country setting. The very clean acreage features many mature oak trees and a deep pond that was routinely used by the original settlers of the area to water horses as they would travel through this property from communities like Double Horn to Spicewood. Improvements to the property are a nice 2100+ Sq ft 3 bed 2 bath home featuring a large open main living area that is complemented by a tall cathedral ceiling, beautiful trusses and a very cool wood burning stove featuring an angled wooden cornice to dispurse warmth throughout the room. Some other nice features of the home are custom live edge cedar millwork throughout, a nice covered back porch shaded by mature trees over looking the back pasture and surrounding countryside, hardi plank siding and metal roof make for a low maintenance exterior. The property also features a very large metal barn with 14ft tall doors to keep tractors and everything needed to provide good land stewardship safe and dry. There is a very good working and pen are area next to the barn to help with working the heard. The location off of C.R. 407 is very peaceful and rural feeling while also being just a few minutes of smooth county road driving away from the heart of original Spicewood, the highly rated Spicewood Elementary school, Krause Springs, Opies BBQ , the Spicewood General Store. And Hwy 71 which makes for a quick and easy commute to Austin, Marble Falls etc. Ag valuation currently in place Come out for a showing to see how special and unique this place really is. ( all info provided is deemed reliable but not guaranteed, buyer to confirm any and all information provided)
$787,050
813 Newport Dr Spicewood, TX 78669
- Type:
- Single Family
- Sq.Ft.:
- 2,385
- Status:
- Active
- Beds:
- 4
- Lot size:
- 0.3 Acres
- Year built:
- 2024
- Baths:
- 3.00
- MLS#:
- 4397261
- Subdivision:
- Briarcliff
ADDITIONAL INFORMATION
Low 2.02% Tax Rate and HOA Fee. SPEC house with 3 well-proportioned bedrooms and two bathrooms on the first floor with a gorgeous private Hill Country view out the back. The second floor has a 4th bedroom, another full bathroom, a second living area, AND a kitchenette. You’ll have access to this area from BOTH the interior and the exterior, making it a truly versatile space. Use it for a guest bedroom when your family is young, rent it out when you become an empty nester, or use it as a caregiver’s space in your later years. So many options for this well thought out plan. Briarcliff Community offers Marina access, golf course, neighborhood park, dog park, walking trails, pickleball court, The Lighthouse restaurant, and highly acclaimed Lake Travis Schools. Construction to begin in late March. Home can be reserved for you with a reasonable down payment. Call for details!
$2,200,000
141 Laurel Wood Ct Spicewood, TX 78669
- Type:
- Single Family
- Sq.Ft.:
- 4,847
- Status:
- Active
- Beds:
- 5
- Lot size:
- 1.57 Acres
- Year built:
- 2024
- Baths:
- 6.00
- MLS#:
- 4597058
- Subdivision:
- Landings/lk Travis Sec 1 & 2
ADDITIONAL INFORMATION
Welcome to The Landings at Lake Travis, an exclusive brand new gated neighborhood in the scenic Spicewood area of Texas. This exquisite lot offers you the opportunity to build your dream home, with approved home plans available for your convenience. Alternatively, you have the flexibility to design and construct a fully custom home with the highly sought-after builder, Shiloh Homes that perfectly suits your taste and lifestyle. Located on the shores of the renowned Lake Travis, this property provides the ideal setting for a serene and luxurious lifestyle. The neighborhood boasts a host of exceptional amenities, including a private pool and a clubhouse complete with a state-of-the-art gym and event space. Whether you prefer unwinding by the poolside or hosting memorable gatherings, The Landings has you covered. As a resident of The Landings, you'll have exclusive access to a private boat launch, making it effortless to explore the stunning waters of Lake Travis. Additionally, the neighborhood offers private boat storage, ensuring your vessel is secure and ready for your next adventure. Immerse yourself in the beauty of nature while enjoying the convenience of a high-end private community. The Landings is the perfect retreat for those seeking a quiet luxury lifestyle or a second home to relish in the beauty of Lake Travis. Don't miss the opportunity to be a part of this exceptional community.
$1,490,000
24714 Fossil Trl Spicewood, TX 78669
- Type:
- Single Family
- Sq.Ft.:
- 2,699
- Status:
- Active
- Beds:
- 3
- Lot size:
- 14.71 Acres
- Year built:
- 1986
- Baths:
- 3.00
- MLS#:
- 6309472
- Subdivision:
- Pedernales Canyon Ranch Ph 02
ADDITIONAL INFORMATION
Spectacular Hill Country Ranch of 14.7 Acres is located on the Pedernales River and has panoramic views & gorgeous trees all around. The stunning architecture of this home is a masterpiece of beautiful hill country contemporary design that is designed and built way before its time. The 2699 SqFt home was designed by architect Andrew Carr and built by the current owner with incredible attention to detail with an emphasis on architectural flair, structural integrity & functional design. The creative use of contemporary angles and materials are thoughtfully used throughout the interior and exterior of this home. The design utilizes innovative combinations of matching exposed concrete buttresses accented with stucco both inside and outside the home, concrete and stucco accents, welded pipe railings and an oversized fire brick wood burning fireplace in the family room. The timeless design of this home make it a wonderful candidate for your personal updates or as a springboard for your personal redesign. Maybe the best part of this home however, is the fantastic rear deck! It is very inviting with long views for miles that provide a fantastic setting to enjoy the beautiful hill country scenery. The terrain on this ranch is very level all the way back to the house where it then falls to a lower tree canopy level area before it extends to the center of the river. When Lake Travis is at normal levels this waterfront property affords the ability of a boat dock for unmatched water skiing, paddle boarding and fishing. The level topography has been partially cleared and would be perfect for nearly any activity including horses. For the most part, the land has been left in its natural state to maintain lots of cover and sanctuary for wildlife. One thing for certain is this blending of contemporary design and hill country ranch setting is extremely rare in this marketplace. Hurry to see this one!!
$200,000
104 Taylor Dr Spicewood, TX 78669
- Type:
- Single Family
- Sq.Ft.:
- 600
- Status:
- Active
- Beds:
- 1
- Lot size:
- 0.23 Acres
- Year built:
- 2008
- Baths:
- 2.00
- MLS#:
- 5255015
- Subdivision:
- Spicewood Beach
ADDITIONAL INFORMATION
Lakeside Community on Lake Travis! Barndominium type residence on 2 level lots in the Spicewood Beach Subdivision. According to the owner, the house is 30' X 30' and it has a 30' X 15' apartment on each floor. The garage is 14' X 18' and the carport is 10' X 30'. The yard is completely fenced. The subdivision amenities include a private 9-hole gold course, boat ramp, beach and picnic area, and a fishing dock.
- Type:
- Single Family
- Sq.Ft.:
- 1,886
- Status:
- Active
- Beds:
- 3
- Lot size:
- 0.23 Acres
- Year built:
- 2023
- Baths:
- 2.00
- MLS#:
- 4645752
- Subdivision:
- Lakecliff On Lake Travis Sec 11
ADDITIONAL INFORMATION
A new single-family home located on the Golf Course in the private gated country club community of Lake Cliff on Lake Travis. This 1,886 square foot home, built by Canyon Homes, LLC, has a two-car + golf cart garage. The home includes high end finishes throughout including wood and tile floors, Thermador appliance packages, high 10–12-foot ceilings, 8-foot solid core interior doors, foam insulation, insulated garage doors, epoxy coated garage floor, covered patio, built-in BBQ, and large windows offering unobstructed views of the Arnold Palmer-designed golf course. Golf and Racket Club memberships are available. Limited membership in the golf club means no tee times required. Play when you want. A $200 monthly fee includes maintenance of the landscaping and lawn. Perfect for a Lock and Leave home or for a buyer who wants a Country Club lifestyle. Owner/Agent
- Type:
- Single Family
- Sq.Ft.:
- 2,522
- Status:
- Active
- Beds:
- 3
- Lot size:
- 0.2 Acres
- Year built:
- 2022
- Baths:
- 4.00
- MLS#:
- 8871980
- Subdivision:
- Lakecliff On Lake Travis Sec 11
ADDITIONAL INFORMATION
A new single-family home located on the Golf Course in the private gated country club community of Lake Cliff on Lake Travis. This 2522 square foot home, built by Canyon Homes, LLC, has a two-car + golf cart garage. The home includes high end finishes throughout including wood and tile floors, Thermador appliance packages, high 10–12-foot ceilings, 8-foot solid core interior doors, foam insulation, insulated garage doors, epoxy coated garage floor, covered patio, built-in BBQ, and large windows offering unobstructed views of the Arnold Palmer-designed golf course. Golf and Racket Club memberships are available. Limited membership in the golf club means no tee times required. Play when you want. A $200 monthly fee includes maintenance of the landscaping and lawn. Perfect for a Lock and Leave home or for a buyer who wants a Country Club lifestyle. Owner/Agent
- Type:
- Single Family
- Sq.Ft.:
- 2,106
- Status:
- Active
- Beds:
- 4
- Lot size:
- 0.19 Acres
- Year built:
- 2012
- Baths:
- 2.00
- MLS#:
- 5907564
- Subdivision:
- West Cypress Hills Ph 1 Sec 4a
ADDITIONAL INFORMATION
Welcome to your dream home in the heart of Spicewood, Texas! This immaculate 3-bedroom, 2-bathroom residence offers an exceptional living experience. From the moment you step inside, you'll be captivated by its impressive features. The living space seamlessly flows into a spacious kitchen and dining area, perfect for entertaining and family gatherings. The kitchen is a chef's delight with the built-in stainless steel appliances that combine style and functionality. Gas cooking and heating provide efficiency and precision for your culinary endeavors. The master suite boasts an indulgent "His and Her's" bathroom design with dual vanities, a garden tub for serene relaxation, and a large seperate walk-in shower. As you step outside, the professionally landscaped yard surrounds the property, creating a serene outdoor oasis that complements the natural beauty of Spicewood. Located within the highly sought-after Lake Travis Independent School District. Schedule your private tour today and experience the true essence of Texas living!
$1,700,000
4174 Bee Creek Rd Spicewood, TX 78669
- Type:
- Other
- Sq.Ft.:
- 4,730
- Status:
- Active
- Beds:
- 4
- Lot size:
- 2.78 Acres
- Year built:
- 1999
- Baths:
- 4.00
- MLS#:
- 9522748
- Subdivision:
- Travis Settlement Sec 01
ADDITIONAL INFORMATION
Eco-friendly architecture in the Texas Hill Country. The Main House is built with Eco-Friendly, Energy Efficient Strawbale Construction. The floor Plan is open and spacious. Concrete and wood Floors. Carpet Allowance for Bedrooms. The Private Detached Guest House adds versatility, potentially offering almost 1500 sq ft of extra space for offices, elderly parents, Rental ETC. Walls of Windows 3 Fireplaces.3 Car Garage. A Patio connects the Main House and Guest House with a Hot Tub. Guest House includes a never-used stairlift.The property also includes Covered RV Bus Parking with Electrical Hookups and two Workshops—less than 10 minutes to Lakeway and Bee Caves. LTISD
- Type:
- Single Family
- Sq.Ft.:
- 2,353
- Status:
- Active
- Beds:
- 4
- Lot size:
- 0.32 Acres
- Year built:
- 2017
- Baths:
- 3.00
- MLS#:
- 2945211
- Subdivision:
- Inverness Point
ADDITIONAL INFORMATION
Nestled in the picturesque Texas Hill Country, this stunning home offers breathtaking views and exclusive access to Lake Travis through a private community marina. Perched atop a hill, the home boasts soaring cathedral ceilings, expansive windows that fill the space with natural light, and two spacious decks perfect for relaxing and soaking in the scenery. For ultimate relaxation, indulge in the hot tub or entertain guests in the entertainment area while taking in the panoramic views. With three light-filled bedrooms and a versatile room, ideal for a private office or separate bedroom with its own wardrobe, this home offers plenty of space for both living and working. As an added bonus, the property features a greenhouse and poultry coop, perfect for the gardening enthusiast. Residents also have access to community amenities such as tennis and pickle ball courts. This home is located in the top-rated Lake Travis school district and is conveniently near shopping, dining, healthcare facilities, and more. Enjoy the added security of a gated community, with a low HOA and favorable tax rate.
$469,500
413 Bedford Dr Spicewood, TX 78669
- Type:
- Single Family
- Sq.Ft.:
- 1,933
- Status:
- Active
- Beds:
- 3
- Lot size:
- 0.2 Acres
- Year built:
- 2017
- Baths:
- 2.00
- MLS#:
- 9561189
- Subdivision:
- Windermere Oaks
ADDITIONAL INFORMATION
Windermere Oaks on Lake Travis in Spicewood! Gated community with boat ramp, lakeside park, 3 swimming pools, tennis/pickleball courts and pavilion . This immaculate, like-new home has 3 bedrooms, 2 baths and 2-car garage with a well-designed floor plan. The living area has a wood-burning fireplace and space above for a flat screen TV. The kitchen has a breakfast bar, granite countertops, upgraded stainless appliances, plenty of cabinets and pantry. The dining area flows off the kitchen with natural light from the large windows. The primary suite is a spacious retreat with a tray ceiling, double vanities, jetted tub, walk-in separate shower and a walk-in closet. High speed internet available and short-term rentals allowed. The 2-car garage is finished out and has a work bench. This house merits your consideration for your Hill Country home!
- Type:
- Single Family
- Sq.Ft.:
- 2,824
- Status:
- Active
- Beds:
- 4
- Lot size:
- 1 Acres
- Year built:
- 2024
- Baths:
- 3.00
- MLS#:
- 9641482
- Subdivision:
- Spicewood Trails
ADDITIONAL INFORMATION
Seize the opportunity to acquire the exquisite "Edwards" floorplan by David Weekley Homes, now offered through their Build On Your Lot program. This meticulously crafted residence is positioned on a generous one-acre homesite within The Spicewood Trails Subdivision. Keep in mind that the lot is available for separate purchase, and additional details can be found in MLS listing 6617977. Expected to be finalized in 2024, we are excited to include a significant $50,000 credit toward design center upgrades in the pricing. It's crucial to note that site development costs are not included in the listed price and will be determined separately. Act now to benefit from an enticing Employee Pricing Event—enjoy a 7% Home Discount, up to $40,000, for those deciding to purchase during this limited time. Furthermore, selecting our preferred lender, Darryl Crawford with Guild Mortgage, entitles you to an additional $3,500 applied toward closing costs. The floor plan is flexible, granting you the freedom to make modifications to tailor it to your preferences. All contractual arrangements will be meticulously documented using the David Weekley builder Contract. The Edwards floorplan is a testament to exceptional craftsmanship and sophistication, offering genuine comfort for delightful living. Each of the four beautiful bedrooms features a walk-in closet, providing a wonderful space for growth and personalization. Your Owner’s Retreat is a luxurious haven with a spacious bathroom and an oversized walk-in closet. Both the front and back covered porches offer beautiful outdoor relaxation spaces. The Spicewood Trails community boasts a range of amenities, including high-speed fiber-optic internet, an event barn, a dog park, a playground, a fire pit, and scenic trails for endless outdoor adventures. Don't miss out on this remarkable opportunity to make the Edwards floorplan your very own.

Listings courtesy of ACTRIS MLS as distributed by MLS GRID, based on information submitted to the MLS GRID as of {{last updated}}.. All data is obtained from various sources and may not have been verified by broker or MLS GRID. Supplied Open House Information is subject to change without notice. All information should be independently reviewed and verified for accuracy. Properties may or may not be listed by the office/agent presenting the information. The Digital Millennium Copyright Act of 1998, 17 U.S.C. § 512 (the “DMCA”) provides recourse for copyright owners who believe that material appearing on the Internet infringes their rights under U.S. copyright law. If you believe in good faith that any content or material made available in connection with our website or services infringes your copyright, you (or your agent) may send us a notice requesting that the content or material be removed, or access to it blocked. Notices must be sent in writing by email to DMCAnotice@MLSGrid.com. The DMCA requires that your notice of alleged copyright infringement include the following information: (1) description of the copyrighted work that is the subject of claimed infringement; (2) description of the alleged infringing content and information sufficient to permit us to locate the content; (3) contact information for you, including your address, telephone number and email address; (4) a statement by you that you have a good faith belief that the content in the manner complained of is not authorized by the copyright owner, or its agent, or by the operation of any law; (5) a statement by you, signed under penalty of perjury, that the information in the notification is accurate and that you have the authority to enforce the copyrights that are claimed to be infringed; and (6) a physical or electronic signature of the copyright owner or a person authorized to act on the copyright owner’s behalf. Failure to include all of the above information may result in the delay of the processing of your complaint.

| Copyright © 2024, Houston Realtors Information Service, Inc. All information provided is deemed reliable but is not guaranteed and should be independently verified. IDX information is provided exclusively for consumers' personal, non-commercial use, that it may not be used for any purpose other than to identify prospective properties consumers may be interested in purchasing. |
Spicewood Real Estate
The median home value in Spicewood, TX is $400,450. This is higher than the county median home value of $353,300. The national median home value is $219,700. The average price of homes sold in Spicewood, TX is $400,450. Approximately 66.33% of Spicewood homes are owned, compared to 12.07% rented, while 21.6% are vacant. Spicewood real estate listings include condos, townhomes, and single family homes for sale. Commercial properties are also available. If you see a property you’re interested in, contact a Spicewood real estate agent to arrange a tour today!
Spicewood, Texas has a population of 11,375. Spicewood is less family-centric than the surrounding county with 34.01% of the households containing married families with children. The county average for households married with children is 36.46%.
The median household income in Spicewood, Texas is $100,862. The median household income for the surrounding county is $68,350 compared to the national median of $57,652. The median age of people living in Spicewood is 47.6 years.
Spicewood Weather
The average high temperature in July is 93 degrees, with an average low temperature in January of 38.1 degrees. The average rainfall is approximately 33.9 inches per year, with 0 inches of snow per year.
