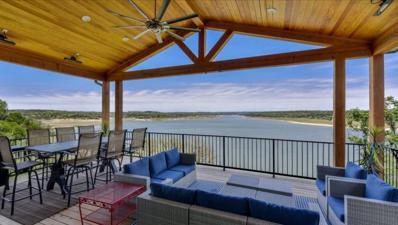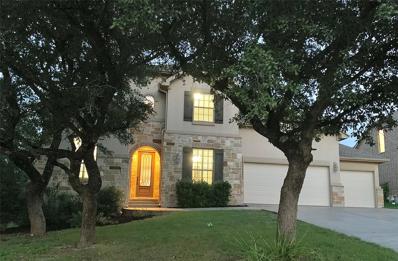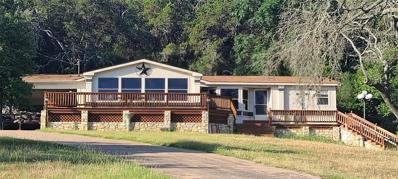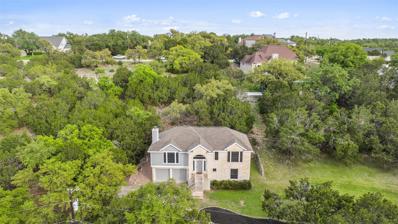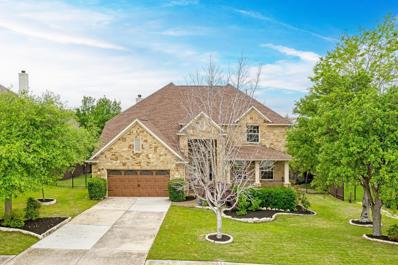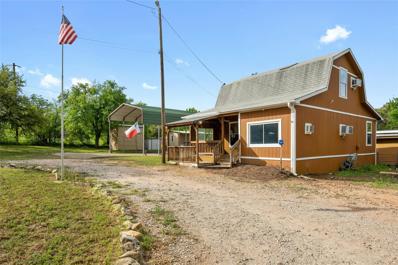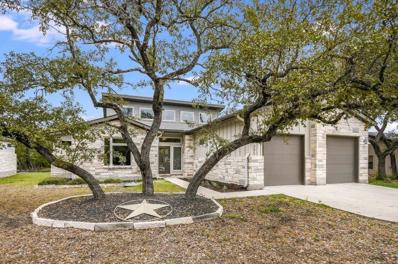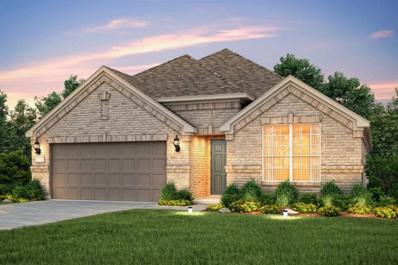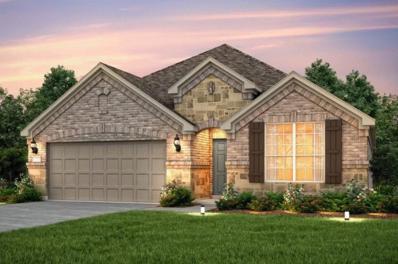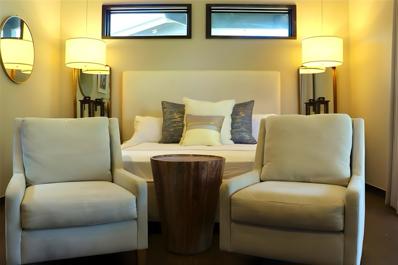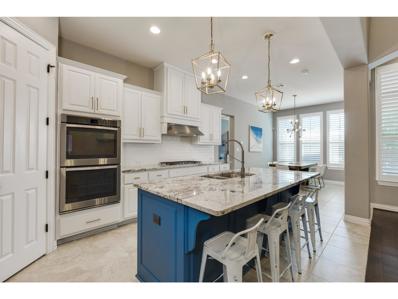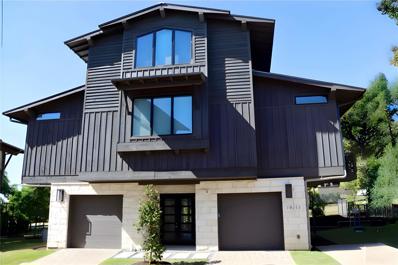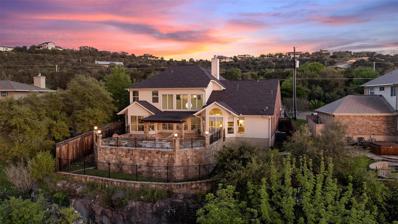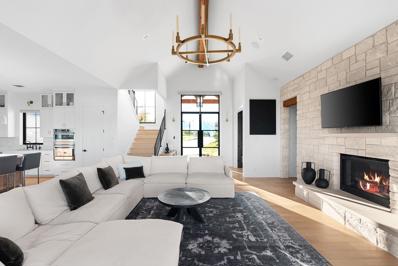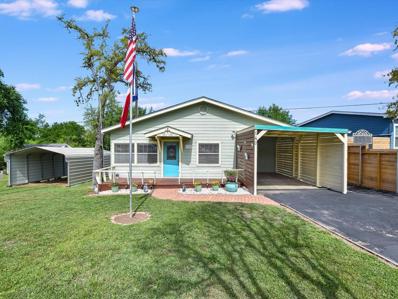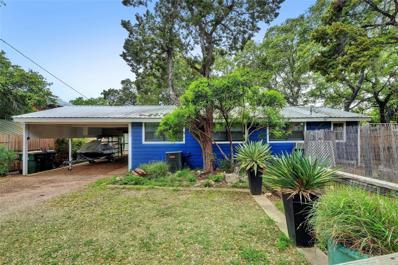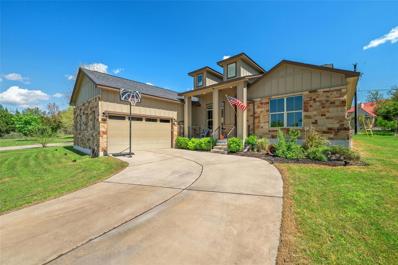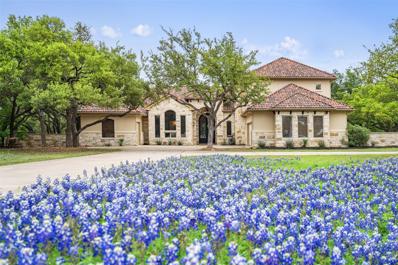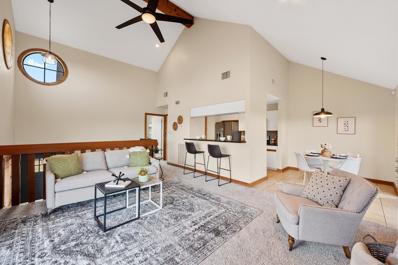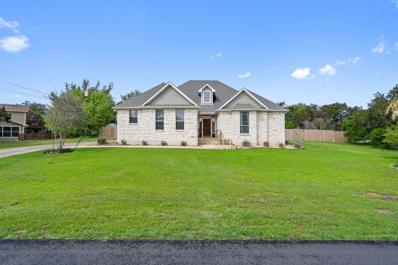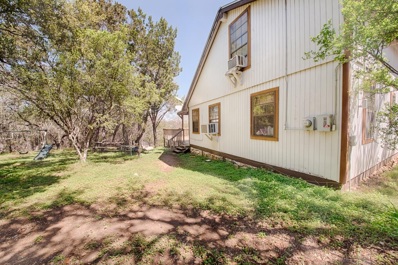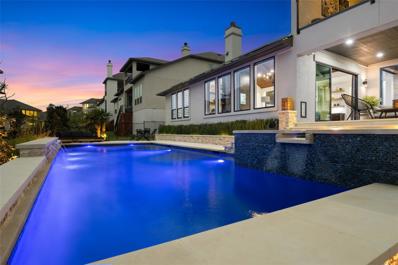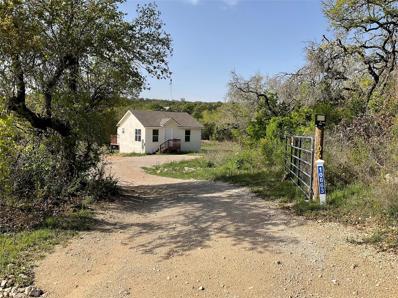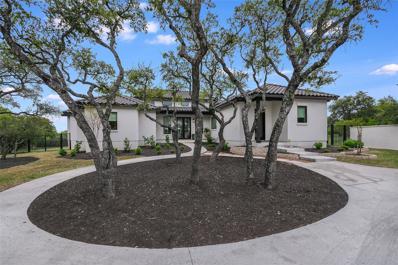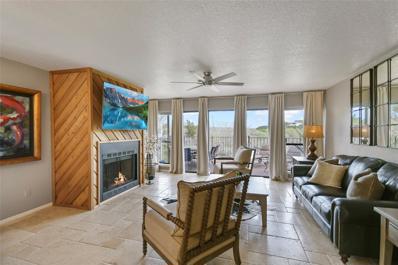Spicewood TX Homes for Sale
$1,399,900
108 Center Cove I Loop Spicewood, TX 78669
- Type:
- Single Family
- Sq.Ft.:
- 2,651
- Status:
- Active
- Beds:
- 4
- Lot size:
- 0.08 Acres
- Year built:
- 2021
- Baths:
- 4.00
- MLS#:
- 4252720
- Subdivision:
- Windermere Oaks
ADDITIONAL INFORMATION
Enjoy the ultimate Austin getaway at this Texas-sized luxury lake house which has spacious decks and large windows offering stunning views of Lake Travis. After "wine-ing" down here at sunset. All furnishings can be included for a turn key house! Tucked cozily away in a very private, gated Spicewood cul-de-sac, this 4BR/4BA home is perfect for groups of family or friends looking to enjoy gorgeous views of the lake! The open living and dining area on the second level of the home features a flat-screen TV and huge windows with an impressive view of the lake. The kitchen is fitted with stainless steel appliances and seating for 8 around the island. Home chefs can also whip up a delicious dinner to be served out on the sprawling deck - accessible from the living room with dining seating for 7, comfortable outdoor furniture, and a BBQ grill. Windermere Oaks amenities include three swimming pools, two tennis courts, a community Pavilion, boat launch, and it adjoins a small private airport for your friends or family to land at. Currently on GuestSpaces for vacation home rental.
- Type:
- Single Family
- Sq.Ft.:
- 4,068
- Status:
- Active
- Beds:
- 5
- Lot size:
- 0.32 Acres
- Year built:
- 2013
- Baths:
- 4.00
- MLS#:
- 5091092
- Subdivision:
- West Cypress Hills Ph 1 Sec 2
ADDITIONAL INFORMATION
Beautiful home offering spacious versatility that can easily accommodate all of your needs with 5 bedrooms, 4 full baths, 3 living areas, 2 dining areas, a dedicated office plus multiple built-in desks, 3 car garage, and a large deck. This 4068 sqft home contains a private primary suite with plantation shutters, garden tub, walk-in shower, dual separate vanities, and large closet that connects to the laundry room. Also, a secondary bedroom with bath is located on the main level, which provides a great arrangement for extended family, guests, a nursery, or those that cannot climb stairs. The office, formal dining, and large eat-in kitchen with island bar adjacent to the open floor-plan living area are perfect for entertaining. Upstairs find two large secondary living areas and three spacious bedrooms with two full bathrooms. Also on the second level are 2 built-in desks with shelving and cabinetry offering the perfect set-up for homeschooling or multiple home office areas. Enjoy the lovely morning sunrises on the custom deck overlooking the greenbelt. The front yard has mature oak trees that look beautiful wrapped in lights for the holidays. The backyard offers greenbelt access, plenty of room to play, and is large enough to accommodate a pool. The neighborhood pool, playground, basketball court, soccer fields, and nature trails are within walking distance located in the next block. The three car garage has durable, quick clean epoxy flooring with extra storage space at the front. This home is move-in ready in the highly desirable West Cypress Hills neighborhood which contains an acclaimed Lake Travis ISD elementary school and LTISD's planned second high school, opening in the fall of 2027. Owner is Agent.
- Type:
- Single Family
- Sq.Ft.:
- 1,776
- Status:
- Active
- Beds:
- 3
- Lot size:
- 0.62 Acres
- Year built:
- 1993
- Baths:
- 2.00
- MLS#:
- 4871724
- Subdivision:
- Spicewood Beach
ADDITIONAL INFORMATION
** Back on the market after Marble Falls Hail Storm.** Home sits on a hill overlooking the Spicewood Beach private 9 hole golf course and Lake Travis. There is a community park with lake access, play equipment, picnic tables under covers with barbeque grills, covered fishing dock and a boat ramp. This house has a great deck in front to sit and watch the golfers or boaters, sit and read or enjoy a meal and the stars. A great home to relax and live in. The deck actually wraps pretty much around the house. Three nice bedrooms and two full baths. Great size front room. This room has two windows with a captivating view of the golf course and lake. This room could be an office, a game room. Use your imagination. This house is a must see. Wonderful second home for escape and relaxation or home for full time lake dwellers.
$539,995
107 Scone Dr Spicewood, TX 78669
- Type:
- Single Family
- Sq.Ft.:
- 1,904
- Status:
- Active
- Beds:
- 3
- Lot size:
- 0.59 Acres
- Year built:
- 1999
- Baths:
- 3.00
- MLS#:
- 4913571
- Subdivision:
- Briarcliff Inc Sec 08
ADDITIONAL INFORMATION
Nestled within the serene community of Briarcliff in the Texas Hill Country, this delightful family home offers a perfect blend of comfort, convenience, and character. Situated on a prime double lot, 107 Scone Dr offers ample outdoor space for entertainment and activities. Spread across the generous square footage of this residence, you'll find thoughtfully designed living areas that provide both comfort and functionality for everyday living, entertaining, and a view of the surrounding Hill Country. The heart of the home features an eat in styled kitchen equipped with stainless steel appliances, plenty of cabinetry and counter space, and an adjacent dining area ideal for culinary enthusiasts and hosting gatherings. Also offered with this open concept floor plan is the quaint living room that seamlessly flows from the kitchen, and gives a picturesque view out the windows, yet anchored by the cozy stone fireplace ideal for those cool Texas evenings. Designed with the view in mind the primary bedroom is also located on the main living level with equally stunning views from the comfort of your bed and a generously sized primary en-suite bathroom. Located on the lower level of this home is 2 full sized bedrooms with walk in closets, a full bath, kitchenette, and a versatile flex space ideal for an office, play room, or second living area. From the lower level you can access the garage and a secluded rear patio area perfect for relaxing, grilling, or hosting in private. With the beautiful topography of the lots, there is a charming path leading to a rustic fir pit overlooking the rear patio, and the adjacent lot is a flat, open, lush area with tons of potential for all sorts of activities. Visit this exceptional property to experience all the amenities it has to offer from Lake Travis access, The Lighthouse Restaurant , Willies Put & Cut, hike & bike trail, Pace Bend Park, and all the surrounding Texas Hill Country has to offer.
- Type:
- Single Family
- Sq.Ft.:
- 4,047
- Status:
- Active
- Beds:
- 5
- Lot size:
- 0.33 Acres
- Year built:
- 2005
- Baths:
- 3.00
- MLS#:
- 8781082
- Subdivision:
- West Cypress Hills Ph 1 Sec 1
ADDITIONAL INFORMATION
Nestled snugly in the neighborhood of West Cypress Hills is this stately home with a majestic view of the hill country! Elegance and charm await as you enter the magnificent home. High ceilings, master down, open office space / formal dining room by the front door. Bonus bedroom with 1/2 bath next to that. Large kitchen with granite counter tops and island. Upstairs are the remaining rooms with a second living room. Outside is a large backyard. Near The Galleria shopping in Bee Caves.
- Type:
- Single Family
- Sq.Ft.:
- 1,327
- Status:
- Active
- Beds:
- 2
- Lot size:
- 0.61 Acres
- Year built:
- 2009
- Baths:
- 2.00
- MLS#:
- 4520609
- Subdivision:
- Old Ferry
ADDITIONAL INFORMATION
Escape to this enchanting retreat nestled on a .61-acre corner lot brimming with rustic charm and endless possibilities. Located near the Pedernales River, this property offers a peaceful getaway from the hustle and bustle of everyday life. Whether you're seeking a private getaway or an income-generating opportunity, this property has it all. Embrace the original rustic allure of this two-story main house, offering timeless appeal and cozy living spaces. Comfortably accommodate guests or family members with two bedrooms and two bathrooms. The spacious living area invites relaxation and gatherings, ideal for entertaining or simply unwinding after a day of adventure. The separate dwelling unit offers a private sanctuary for guests or the potential for rental income, expanding the property's versatility and value. A large carport provides enough shelter for two RVs, complete with a convenient hookup for water and electricity. A spacious shed behind the main house offers abundant storage space for tools, equipment, or recreational gear. Septic system and well are already in place. Don't miss the opportunity to make this charming retreat your own oasis near the Pedernales River. Whether you're seeking a weekend getaway, investment property, or permanent residence, this property offers the perfect blend of rustic charm, modern amenities, and natural beauty. Schedule a viewing today and embark on your journey to peaceful living in the heart of Texas Hill Country.
$550,000
305 Bedford Dr Spicewood, TX 78669
- Type:
- Single Family
- Sq.Ft.:
- 1,950
- Status:
- Active
- Beds:
- 3
- Lot size:
- 0.31 Acres
- Year built:
- 2019
- Baths:
- 2.00
- MLS#:
- 9645247
- Subdivision:
- Windermere Oaks
ADDITIONAL INFORMATION
According to the April 2024 article by Forbes magazine "Spicewood" is the Hotspot for Austin. Relax when you get home from the city. This spacious quality home is just 22 minutes to Austin, Bee Caves area. 15 Minutes to Marble Falls and the subdivision is located and has a boat ramp to beautiful Lake Travis. (yes the lake is down right now but rainy season is here, and the best time to buy is when it's down!) This amazing home is just 300 feet to one of three swimming pools right next to the Pickle Ball/Tennis courts. Commute to work or work from your beautiful home in a relaxing atmosphere. Amenities include three pools two tennis/pickle ball courts, a boat launch, boat slips to rent or own, a Pavilion with community parties, and lots more. Next door is Spicewood Airport for your family or friends that wish to fly in.
- Type:
- Single Family
- Sq.Ft.:
- 2,195
- Status:
- Active
- Beds:
- 4
- Lot size:
- 0.15 Acres
- Year built:
- 2024
- Baths:
- 3.00
- MLS#:
- 4329931
- Subdivision:
- West Cypress Hills
ADDITIONAL INFORMATION
NEW CONSTRUCTION BY PULTE HOMES! Available May 2024! Private backyard. Open and airy living room. Relax on the covered patio. Upgraded stainless steel appliances.
- Type:
- Single Family
- Sq.Ft.:
- 2,195
- Status:
- Active
- Beds:
- 4
- Lot size:
- 0.15 Acres
- Year built:
- 2024
- Baths:
- 3.00
- MLS#:
- 2517927
- Subdivision:
- West Cypress Hills
ADDITIONAL INFORMATION
NEW CONSTRUCTION BY PULTE HOMES! Available May 2024! Private backyard. Open and airy living room. Relax on the covered patio. Upgraded kitchen. Light gray cabinets. Luxury vinyl plank floors. 4 bedrooms and 3 full baths.
- Type:
- Condo
- Sq.Ft.:
- 540
- Status:
- Active
- Beds:
- 1
- Lot size:
- 0.02 Acres
- Year built:
- 2019
- Baths:
- 1.00
- MLS#:
- 2540186
- Subdivision:
- Cabins / Reserve
ADDITIONAL INFORMATION
ESCAPE TO THE HILL COUNTRY AND LIVE ON BEAUTIFUL LAKE TRAVIS!!! Retreat to your Cabin in the Hill Country located in the prestigious Reserve at Lake Travis Subdivision. The Reserve at lake Travis is a water front community nestled on 311 acres in the hill country. The community offers world class amenities such as a resort style pool , texas sized lazy river , bar , grill , club house and yacht club / marina. Enjoy exclusive member only events at the Riverbend Club. Cast all your troubles away in the communities stocked pond and fishing piers. Stay in shape using the various running / walking trails or sports courts. If that wasn't enough enjoy being minutes away from your own yacht club / marina located in the community. This is Hill Country Lake Living at it finest !!!
- Type:
- Single Family
- Sq.Ft.:
- 3,482
- Status:
- Active
- Beds:
- 5
- Lot size:
- 0.33 Acres
- Year built:
- 2014
- Baths:
- 4.00
- MLS#:
- 5291692
- Subdivision:
- West Cypress Hills Ph 1 Sec 2
ADDITIONAL INFORMATION
Gorgeous home located on one of the flattest and largest lots in West Cypress Hills! This 5 bedroom, 4 bathroom beauty has been updated throughout and features a 4 car garage (perfect for a boat), unfinished media room, outdoor kitchen, fire-pit, landscape lighting, river rock landscaping, all walk-in closets, in-law floorplan & more! The main level features hard-wood flooring, butler's pantry with a wine fridge, vaulted ceilings, plantation shutters etc. The kitchen boasts double ovens, a high-level granite, updated lighting and more. The primary suite showcases a vaulted ceiling and a master spa with granite counters and an oversized shower. The large walk-in closet continues under the stairs making larger than most! The main level also has a full bedroom and bath, perfect for guests, elderly residents, etc. Upstairs you will find the large game room with an "un-finished" media room that is currently used as a walk-in attic. One of the 2nd level bedrooms has an in-suite bathroom. Outside there is an outdoor kitchen, upgraded stone patio extension, a fire pit and more! This home is also unique in that there is only ONE neighbor adjacent to the home, providing maximum privacy. Located next to a dead-end side street also provides a great place for kids to play, ride bikes, etc. $10,000 towards buyer's closing costs/interest rate buy-down with a full price/list price offer!
- Type:
- Single Family
- Sq.Ft.:
- 2,687
- Status:
- Active
- Beds:
- 3
- Lot size:
- 0.15 Acres
- Year built:
- 2020
- Baths:
- 3.00
- MLS#:
- 1937754
- Subdivision:
- Reserve At Lake Travis Rvsd Lt
ADDITIONAL INFORMATION
ESCAPE TO THE HILL COUNTRY AND LIVE ON BEAUTIFUL LAKE TRAVIS!!! This beautifully appointed Tree House is located in the prestigious Reserve at Lake Travis Subdivision. Meticulously designed with the finest materials. The Reserve at lake Travis is a water front community nestled on 311 acres in the hill country. The community offers world class amenities such as a resort style pool , texas sized lazy river , bar , grill , club house and yacht club / marina. Enjoy exclusive member only events at the Riverbend Club. Cast all your troubles away in the communities stocked pond and fishing piers. Stay in shape using the various running / walking trails or sports courts. If that wasn't enough enjoy being minutes away from your own yacht club / marina located in the community. This is Hill Country Lake Living at it finest !!!
- Type:
- Single Family
- Sq.Ft.:
- 2,609
- Status:
- Active
- Beds:
- 4
- Lot size:
- 1.32 Acres
- Year built:
- 2002
- Baths:
- 3.00
- MLS#:
- 3851859
- Subdivision:
- Curiosity Cave
ADDITIONAL INFORMATION
Experience breathtaking sunsets and the serenity of hill country living in this exquisite Spicewood, Texas property. Situated atop a picturesque canyon, this home offers unrivaled views off your own private patio that will leave you in awe. This 4-bedroom, 2.5-bathroom home features an office, a formal dining room, and a thoughtful layout designed for both comfort and functionality. Enjoy exclusive river access, allowing for endless water adventures right from your backyard. Rock climbing adventurers also have access to their own private cliffs just off your back patio. If your own slice of the hill country wasn't enough - immerse yourself in nature with nearby parks, recreation areas, and the renowned Willie Nelson's Luck Ranch just a stone's throw away. After a day of activity, indulge your taste buds with a short drive to Opie's BBQ and explore the local culinary scene with numerous vineyards and breweries in the vicinity. Plus, with Austin just 40 minutes away, you'll have easy access to city amenities while relishing the tranquility and beauty of hill country living. Don't miss this opportunity to experience the gateway to the hill country in this idyllic Spicewood retreat. Airbnb and STR possible
$1,585,000
5001 Creek Meadow Cv Spicewood, TX 78669
- Type:
- Single Family
- Sq.Ft.:
- 3,538
- Status:
- Active
- Beds:
- 4
- Lot size:
- 1.65 Acres
- Year built:
- 2023
- Baths:
- 5.00
- MLS#:
- 3026491
- Subdivision:
- Travis Settlement Sec 03
ADDITIONAL INFORMATION
Nestled in the sought-after Hill Country, 5001 Creek Meadow offers an idyllic Texas retreat. Set on 1.6 acres surrounded by majestic live oaks, this home provides a tranquil and private oasis. The spacious floorplan combines functionality with striking design elements, creating a true testament to craftsmanship. Embrace the seamless indoor-outdoor living experience, perfect for enjoying the cool summer evenings. Expand your outdoor living space with the generously sized porch, ideal for adding a pool or fire pit. The primary floor features a luxurious primary suite and an additional ensuite bedroom and bath, offering convenience and comfort. This property captures the essence of the Texas hill country with breathtaking ridge-line views. The three-car garage, complete with an electric charger and extra storage, provides ample space for vehicles and more. Upstairs, a communal entertainment area and two bedrooms offer versatile living spaces. Located just a short 10-minute drive from Bee Cave Galleria and within easy reach of esteemed elementary and middle schools, this home combines the tranquility of hill country living with convenient access to amenities and education.
$250,000
140 Crest Dr Spicewood, TX 78669
- Type:
- Single Family
- Sq.Ft.:
- 997
- Status:
- Active
- Beds:
- 2
- Year built:
- 1970
- Baths:
- 1.00
- MLS#:
- 9375987
- Subdivision:
- Spicewood Beach
ADDITIONAL INFORMATION
Situated on 2.5 lots in the heart of the Spicewood Beach community, this well maintained bright and cheery home features plenty of room both indoors and out! The home has an open floor plan with 2 bedrooms, a full bath, and a large office/bonus room. The outdoor spaces feature a welcoming front deck, 2 covered car ports, RV parking, 2 outbuildings, and a firepit. Enjoy the amenities that Spicewood Beach offers, including a private, 9-hole golf course, disc golf, boat ramp, fishing and swimming docks, playground, cabanas, beach area and more! Ideally located between Marble Falls and Bee Cave.**HVAC REPLACED IN JUNE 2019 ** ROOF REPLACED IN DECEMBER 2019 ** LAMINATE FLOORS ADDED IN FEBRUARY 2024 ** AC UNIT IN OUTBUILDING/SHOP REPLACED IN OCTOBER 2023 ** SIDE FENCE BUILT IN JULY 2022**
- Type:
- Single Family
- Sq.Ft.:
- 1,112
- Status:
- Active
- Beds:
- 3
- Lot size:
- 0.26 Acres
- Year built:
- 1962
- Baths:
- 1.00
- MLS#:
- 3372377
- Subdivision:
- Edgewater Beach Sec 02
ADDITIONAL INFORMATION
"New price as of May 9th. Take advantage of this opportunity while you can! Please call first. Escape to your slice of paradise with this lake cabin-like retreat, nestled among mighty oaks. Although it could use a little TLC, it is overall well-maintained. The owner recently installed central air and window units for year-round comfort. Conveniently access the property with the combination lock on the side door—contact the agent for the security code. A current survey is available, qualifying for VA or USDA loans. Enhance the layout to suit your needs by combining bedrooms and the master bath, with the option to convert the laundry room. Washer, dryer, and refrigerator will convey with the property. Enjoy the convenience of a septic system and on-site water well. Plus, lake access is also included. Schedule a showing today to discover the potential of this lakeside gem!"
$494,900
312 Kendall Rd Spicewood, TX 78669
- Type:
- Single Family
- Sq.Ft.:
- 2,051
- Status:
- Active
- Beds:
- 3
- Lot size:
- 0.19 Acres
- Year built:
- 2018
- Baths:
- 2.00
- MLS#:
- 6097321
- Subdivision:
- Windermere Oaks
ADDITIONAL INFORMATION
STR ALLOWED. Welcome to the quiet, gated, custom home neighborhood of Windemere Oaks, located on Lake Travis next to Krause Springs! Spicewood Airport sits within this community, along with a private HOA maintained boat ramp, boat slips, boat dock, multiple swimming pools, tennis courts & a community pavilion equipped with BBQ grills & hill country views for miles. This beautiful, pristine, move-in ready 2018-build 3 bed 2 bath hill country home has a fenced backyard courtyard with a privacy screen & garden, front & back covered patios, full landscaping & luxury finish out selections! $20k high end automated Somfy shades on every window, controllable from your phone. This home has ample natural light, high 12' ceilings, engineered hardwood flooring, custom cabinetry & granite countertops throughout. Open floorplan great for entertaining. Single story split layout- master suite is opposite side of home from the 2 guest rooms & full guest bath. Large guest bedrooms, wood burning fireplace, double vanities in the bathrooms & 2 walk-in master closets. Spacious 2 car garage with 20' ceilings & tons of room for storage + a golf cart. Dedicated laundry room just off the garage with space for a 2nd fridge/freezer, or additional machines. Updated interior & exterior light fixtures. 220V RV hookup in garage. Minimal deed restrictions. VERY LOW 1.3474 TAX RATE!!!!! $498/yr HOA dues. 30min to Bee Cave, 25min to MF, 40min to Burnet, 10min from the new Thomas Ranch development & Barton Creek Lakeside Golf Course. Tons of retail coming in along this section of the Hwy 71 corridor, mins from restaurants, wineries, distilleries, breweries & live music. Dark sky neighborhood, wait until you see the stars out here! Friendly neighbors make for a very fun Halloween & July 4th. MFISD schools. Seller is the original owner. On Private water & sewer line. Fly in on your private plane to the Spicewood airport & enjoy time on Lake Travis right out your front door. PRICED AGGRESIVELY TO SELL!
$1,399,000
303 Vista View Trl Spicewood, TX 78669
- Type:
- Single Family
- Sq.Ft.:
- 5,280
- Status:
- Active
- Beds:
- 6
- Lot size:
- 6.1 Acres
- Year built:
- 2006
- Baths:
- 9.00
- MLS#:
- 9395423
- Subdivision:
- Double Horn
ADDITIONAL INFORMATION
Welcome to this stunning property nestled in the picturesque Double Horn neighborhood of Spicewood, Texas. Situated on 6.1 acres in the breathtaking Texas Hill Country, this gated community offers privacy and tranquility. The main house spanning 3787 square feet, boasts 4 bedrooms and 4.5 bathrooms/office/game room, providing ample space for comfortable living. The open and spacious living areas are surrounded with large oak trees and vibrant wildlife, creative a serene and inviting atmosphere. Outdoor living is a delight with the expansive private outdoor space with swimming pool, featuring an outdoor kitchen complete with a beverage fridge, gas grill, sink, and fireplace. The pool bathroom adds convenience for outdoor entertaining, while the lush greenery and hill country views provide a pictureque backdrop for relaxation. Inside the home feature a kid’s game room and an office with an en-suite bathroom that can be converted into the 5th bedroom. It offers flexibility and functionality for modern living. Additionally a 3 car garage provide ample space for vehicles and storage. This property also includes a detached guest house, offering 1493 square feet of living space with a full kitchen, living, dining, 1 bedroom, 1.5 bathrooms, upstairs flex space with en-suite bathroom and a 2 car garage. This versatile space is deal for guests or as a private retreat. In close proximity to Marble Falls, this property combines the tranquility of hill country living with convenient access to nearby amenities. Don’t miss the opportunity to make this exceptional property your own. Schedule a showing today and experience the best of hill country living in Spicewood, Texas.
- Type:
- Single Family
- Sq.Ft.:
- 1,273
- Status:
- Active
- Beds:
- 3
- Lot size:
- 0.04 Acres
- Year built:
- 1987
- Baths:
- 2.00
- MLS#:
- 3464236
- Subdivision:
- Courtside Ridge Harbor
ADDITIONAL INFORMATION
**Owner financing terms = 6.45% interest on 5 year balloon on 30 year amortization with minimum 15% down payment** Well cared for lock & leave style villa (stand alone home - no common walls) in the gated, waterfront community of Ridge Harbor, on the south shore of Lake Travis. This home features dual level decks with gorgeous views, stainless steel appliances (fridge included), decorator lighting, and soaring vaulted ceilings. Private community offering lake access w/ marina slips, boat launch, waterfront park area, pool, tennis, underground electric & phone, and private water & sewer. Sought-after unit ideal for weekend get-away or full-time lake living. Covered lower deck access from Guest Bedroom. 100% financing via USDA loan and a extremely low 1.55% tax rate! **PER HOA: Minimum lease is 30 days.**
- Type:
- Single Family
- Sq.Ft.:
- 1,870
- Status:
- Active
- Beds:
- 3
- Lot size:
- 0.36 Acres
- Year built:
- 2005
- Baths:
- 3.00
- MLS#:
- 2528458
- Subdivision:
- Briarcliff Inc Sec 09 Amd
ADDITIONAL INFORMATION
Indulge in the quintessential lake-living experience amidst the picturesque landscape of Briarcliff, where every amenity awaits. This Hill Country single-story residence exudes charm & boasts a layout designed to embrace the serene surroundings, situated just steps from the amenity-rich shores of Lake Travis. Step inside to discover an inviting open floor plan adorned w/lofty ceilings, elegant archways, & a striking stone fireplace, creating an ambiance of warmth & sophistication. The heart of the home, the expansive main suite, beckons w/its soaring ceilings, complemented by a spa-like en-suite bathroom featuring walk-in closets, a double vanity, luxurious soaking tub, & a rejuvenating walk-in shower. Two additional guest bedrooms offer comfort & convenience for family & guests. Step outside to the expansive flat lot, perfect for outdoor leisure & recreation, w/ample space for a potential pool, ideal for summertime relaxation. Retreat to the inviting covered patio for intimate gatherings or tranquil moments, where gentle breezes & scenic views set the stage for alfresco dining & leisurely conversations, promising endless entertainment & relaxation. Moreover, discover the remarkable fully air-conditioned extension, a versatile sanctuary perfect for transforming into your dream home gym or serene office retreat. Whatever your lifestyle demands, this space offers boundless possibilities for customization & personalization. Embrace the wealth of amenities Briarcliff has to offer, including access to Briarcliff Park, brimming with recreational activities, as well as scenic trails, a marina, & much more. Boasting a prime location, this residence is just a scenic 40-minute drive from the vibrant city of Austin, while the bustling hubs of Lakeway & Bee Cave are minutes away, offering an array of shopping, dining, & entertainment options. W/its low tax rate & highly acclaimed Lake Travis ISD, this home epitomizes the epitome of Hill Country living at its finest.
$895,000
104 Acorn Drive Spicewood, TX 78669
- Type:
- Single Family
- Sq.Ft.:
- 1,104
- Status:
- Active
- Beds:
- 2
- Lot size:
- 7.29 Acres
- Year built:
- 1998
- Baths:
- 1.00
- MLS#:
- 168071
- Subdivision:
- Shady Creek Rch
ADDITIONAL INFORMATION
Rare opportunity to have over 7 very private acres in Spicewood near Lake Travis and not far from Austin. Property offers several premium building sites and plenty of privacy with abundant tree cover across the entire property. Improvements include solar panels on the roof of the house, deep water well and detached bar that is a cozy spot to relax and watch your favorite show/sporting events.
$1,325,000
2403 Skywalk Ln Unit 59 Spicewood, TX 78669
- Type:
- Single Family
- Sq.Ft.:
- 3,783
- Status:
- Active
- Beds:
- 4
- Lot size:
- 0.44 Acres
- Year built:
- 2019
- Baths:
- 4.00
- MLS#:
- 3340621
- Subdivision:
- Summit At Lake Travis
ADDITIONAL INFORMATION
Welcome to 2403 Skywalk Lane in the Summit at Lake Travis! Over 500k in UPGRADES in this gorgeous home! Beautiful views of Lake Travis, tailored for those who savor sophistication and environmental stewardship. Spanning an expansive 3783 sq ft, this home is a testament to open-concept design, where walls of windows invite the shifting dance of sunlight and shadows, projecting the tranquil pool waters within your daily panorama. This residence is a celebration of life's finer aspects, designed to cater to every nuance of an upscale lifestyle. The home's heart features a heated pool, caressed by heat pump technology for an indulgent swim any season, and a hot tub that promises to dissolve stress under starlit Texas skies. With a 17.2 kW solar system and dual Powerwall backups, you're assured of a greener footprint and a constant energy embrace. Situated in Spicewood Texas’ serene settings, your home is part of a close-knit community fabric, renowned for its excellent educational institutions and engaging social affairs. Here, you'll experience a lifestyle that's as connected as you desire—immersive soundscapes delivered by a Sonos system, and cutting-edge connectivity thanks to commercial-grade Wi-Fi that blankets every corner of your domain. The generous 3-car garage transcends its primary purpose, emerging as a realm for those who innovate and create, outfitted with tailored cabinets and versatile workbenches and a third HVAC unit is poised to transform the area into a controlled climate sanctuary for your passions. A Tesla charger stands by, a nod to sustainable commutes and future-forward transportation. As you envision privacy, the property's evolving landscapes foretell a green embrace that will cocoon your residence in nature’s arms. This is not merely a home; it’s where meticulous craftsmanship meets conscientious living. Every feature, from the smart home automation to the planned privacy that maturing foliage provides, is curated to enhance your life.
- Type:
- Single Family
- Sq.Ft.:
- 944
- Status:
- Active
- Beds:
- 2
- Lot size:
- 6.11 Acres
- Year built:
- 2019
- Baths:
- 1.00
- MLS#:
- 4974818
- Subdivision:
- A1033 - Robert Gamble
ADDITIONAL INFORMATION
This unique property includes TWO potential income producing homes previously leased or rented through AiRBNB. Adorable cottage is a 1930s bungalow relocated from Hyde Park and refinished as a farmhouse! Features TWO bedrooms, 1 full bath, kitchen, dining and living area - approximately 800 square feet to enjoy. The cottage has a charming full kitchen that includes stainless appliances and is open to the dining and living areas. Great space! Both bedrooms are well appointed with great natural light to enjoy the stunning hill country views. Washer/Dryer closet off the back of the cottage completes the functionality of this property! The container home has been fully updated and includes 1 bedroom, 1 full bathroom, full kitchen and living room! Experience outdoor dining on the expansive deck while enjoying the sweeping hill country views and natural areas. Recessed lighting, 2 sets of sliding glass doors and natural light make the space light and bright! HUGE covered area off the back of the Container allows for a great recreation, picnic or hang out area! Many private, quiet and peaceful areas to explore, picnic or hike! Per sellers, county approval received for use of land with as 2 rental sites for Air BNB! Krause Springs is located nearby + less than a mile from coffee, kolaches, BBQ, distillery and a winery - plus about 5 minutes to the lake!
$1,183,500
26011 Masters Pkwy Spicewood, TX 78669
- Type:
- Single Family
- Sq.Ft.:
- 2,590
- Status:
- Active
- Beds:
- 4
- Lot size:
- 0.7 Acres
- Year built:
- 2022
- Baths:
- 3.00
- MLS#:
- 5723378
- Subdivision:
- Barton Creek Lakeside
ADDITIONAL INFORMATION
Classy and Sophisticated, like new, 2-year-old home! Stunning single-story home w/ breathtaking curb appeal, amongst beautiful oak trees & meandering driveway and walking paths up to the double glass front doors and porch. Quality built by Design Build Team, LLC. Custom finishes throughout that include beautiful hardwood and tile floors, (NO CARPET), spacious family room with high ceiling, fabulous flowing kitchen with bar area dining and a dining room. Kitchen is a chef's delight with an ample size farmhouse sink, overlooking front yard and entry, state of the art water filtration system with reverse osmosis at the sink, under counter Scottsman icemaker, center island, high-end appliances, custom built cabinetry, propane cooktop, and a large walk-in pantry with a refrigerator. Tons of windows throughout really bring in the light and set the mood for relaxing and enjoying this comfortable home. Amazing owner's suite w/ luxurious bath that includes a stand-alone tub, separate shower, and a dream closet w/ loads of built-ins & seasonal pull-down racks for clothing. Private guest quarters on one side of the home w/ full bath, a utility room complete with a sink and extra storage, 3rd bedroom and study or 4th bedroom on other side of home and near a full guest bath with a shower. You will be amazed by the beautiful oversized detached 3 car garage that boast 1158 sq.ft. & is HEATED COOLED along w/ a large cedar closet & gorgeous epoxy floors. PERFECT EVENING ORIENTATION facing east in the evening, NO SUN! Enjoy gatherings under the covered back patio with delightful southern breezes, and an additional uncovered patio, fully fenced and plenty of room to put in a pool. All the modern conveniences you will find in a brand-new home. Located in the exclusive gated/guarded private country club community of Barton Creek Lakeside. Social & golf memberships available but not mandatory & includes 18-hole Arnold Palmer golf course, pool, tennis, fitness center and club w/ dining.
$425,000
340 Harbor Dr Spicewood, TX 78669
- Type:
- Townhouse
- Sq.Ft.:
- 1,824
- Status:
- Active
- Beds:
- 3
- Lot size:
- 0.03 Acres
- Year built:
- 1986
- Baths:
- 4.00
- MLS#:
- 9683035
- Subdivision:
- Harbor Cove @ Ridge Harbor
ADDITIONAL INFORMATION
A Lake Travis Retreat for weekends or full-time life at the lake, 340 Harbor Drive has been beautifully updated and remodeled throughout. Just steps from the waterfront shoreline, located in a small townhome complex of only 5 units, Harbor Cove is tucked into the gated community of Ridge Harbor on Lake Travis. Step into the kitchen, dining & living which open to BIG views and a nice covered deck. From this level, head up to the spacious primary suite with private deck. The primary bath features an oversized walk-in shower. Also on this level is a second bedroom with walk-in closet and en-suite full bath. Behind the one car garage is a nicely finished third bedroom currently used as a bunk room which is accessible via a private entrance off a small fenced yard. The bunk room has an en-suite bath with shower. Community amenities include a pool, waterfront park area, tennis & pickle-ball courts plus a play area for the children. A marina is anchored off the waterfront park shoreline. The sellers of 340 Harbor Drive have a large slip with hydro-hoist lift suitable for a wake board style boat which is available to purchase. Additionally, all furnishings and appliances at the home are negotiable - making this a wonderful turn-key lake retreat, ready for immediate enjoyment! Truly one of the BEST areas of Lake Travis - come for a visit and you will understand why you will want to make this YOUR new Home at the Lake! (*Also 4 Lease - Furnished, $2275/month, NO Pets.)

Listings courtesy of ACTRIS MLS as distributed by MLS GRID, based on information submitted to the MLS GRID as of {{last updated}}.. All data is obtained from various sources and may not have been verified by broker or MLS GRID. Supplied Open House Information is subject to change without notice. All information should be independently reviewed and verified for accuracy. Properties may or may not be listed by the office/agent presenting the information. The Digital Millennium Copyright Act of 1998, 17 U.S.C. § 512 (the “DMCA”) provides recourse for copyright owners who believe that material appearing on the Internet infringes their rights under U.S. copyright law. If you believe in good faith that any content or material made available in connection with our website or services infringes your copyright, you (or your agent) may send us a notice requesting that the content or material be removed, or access to it blocked. Notices must be sent in writing by email to DMCAnotice@MLSGrid.com. The DMCA requires that your notice of alleged copyright infringement include the following information: (1) description of the copyrighted work that is the subject of claimed infringement; (2) description of the alleged infringing content and information sufficient to permit us to locate the content; (3) contact information for you, including your address, telephone number and email address; (4) a statement by you that you have a good faith belief that the content in the manner complained of is not authorized by the copyright owner, or its agent, or by the operation of any law; (5) a statement by you, signed under penalty of perjury, that the information in the notification is accurate and that you have the authority to enforce the copyrights that are claimed to be infringed; and (6) a physical or electronic signature of the copyright owner or a person authorized to act on the copyright owner’s behalf. Failure to include all of the above information may result in the delay of the processing of your complaint.

Spicewood Real Estate
The median home value in Spicewood, TX is $400,450. This is higher than the county median home value of $353,300. The national median home value is $219,700. The average price of homes sold in Spicewood, TX is $400,450. Approximately 66.33% of Spicewood homes are owned, compared to 12.07% rented, while 21.6% are vacant. Spicewood real estate listings include condos, townhomes, and single family homes for sale. Commercial properties are also available. If you see a property you’re interested in, contact a Spicewood real estate agent to arrange a tour today!
Spicewood, Texas has a population of 11,375. Spicewood is less family-centric than the surrounding county with 34.01% of the households containing married families with children. The county average for households married with children is 36.46%.
The median household income in Spicewood, Texas is $100,862. The median household income for the surrounding county is $68,350 compared to the national median of $57,652. The median age of people living in Spicewood is 47.6 years.
Spicewood Weather
The average high temperature in July is 93 degrees, with an average low temperature in January of 38.1 degrees. The average rainfall is approximately 33.9 inches per year, with 0 inches of snow per year.
