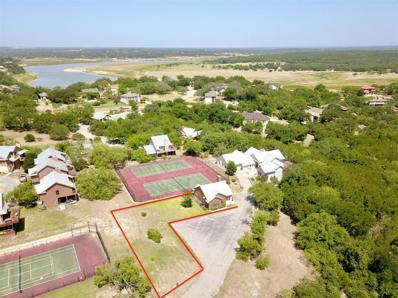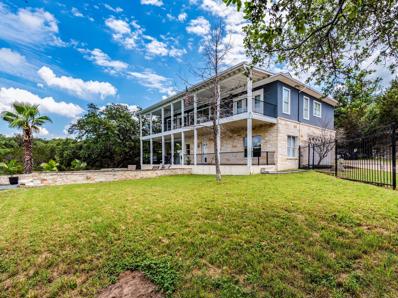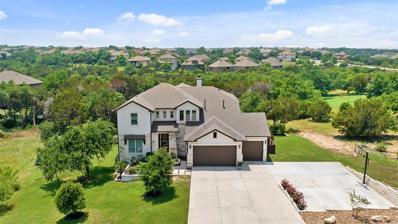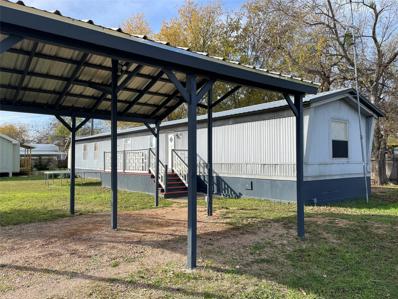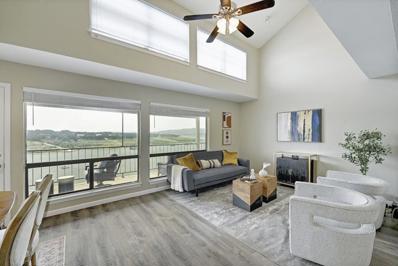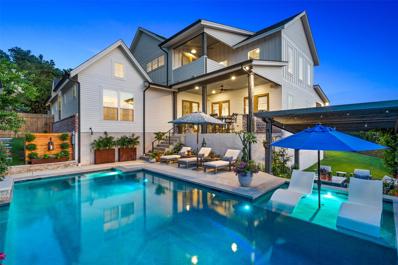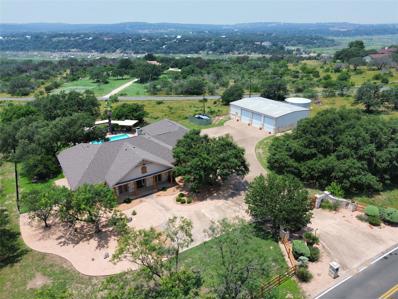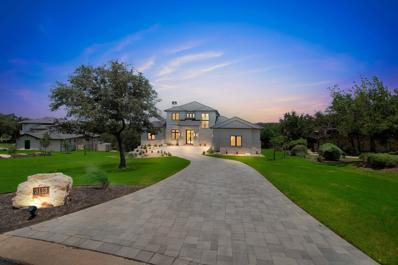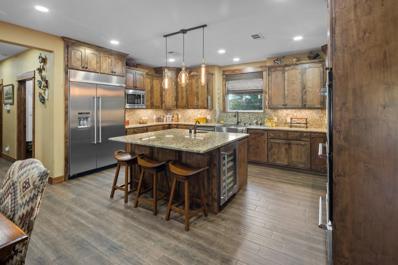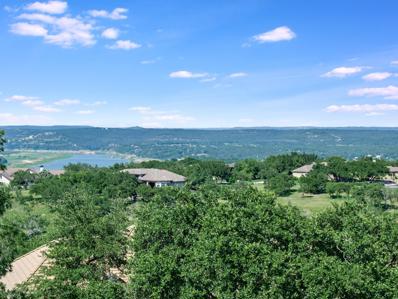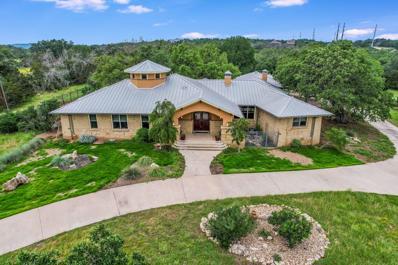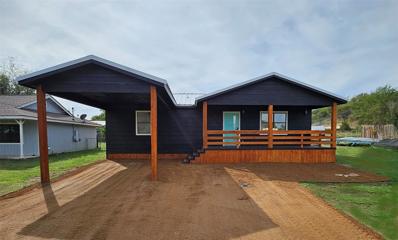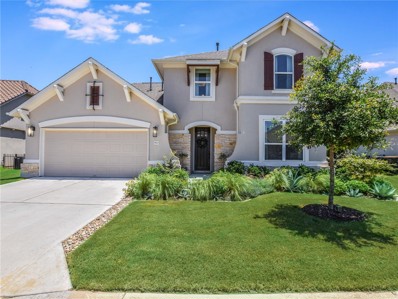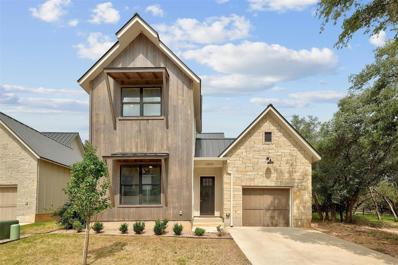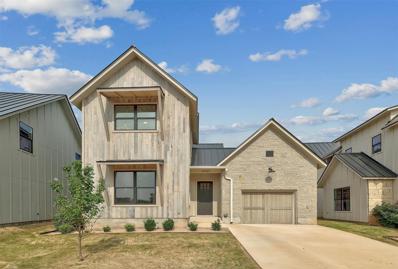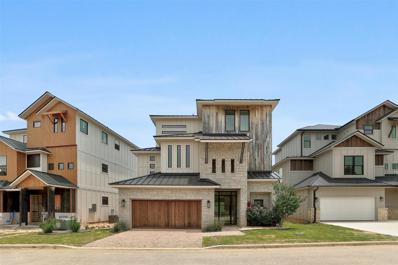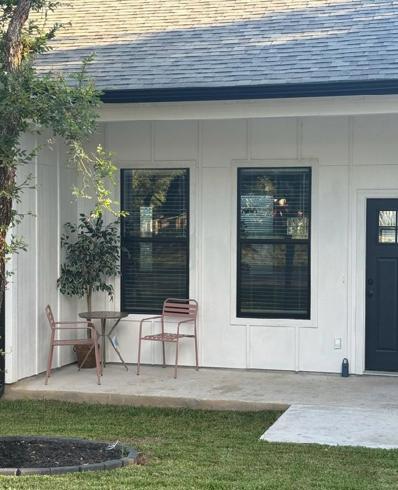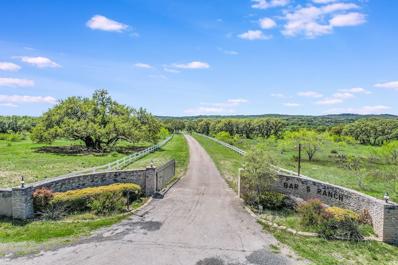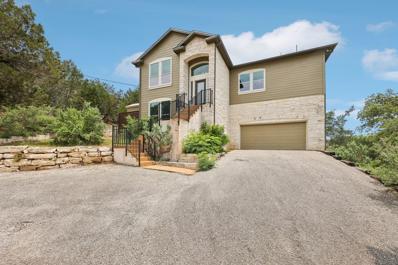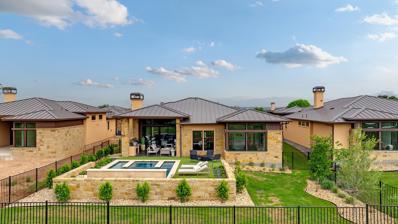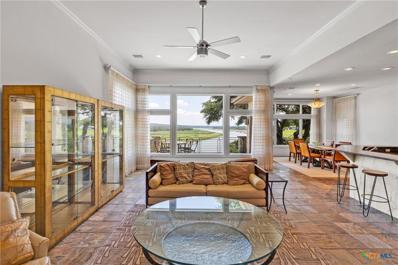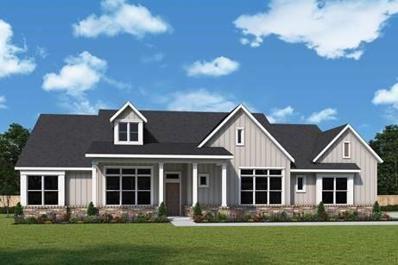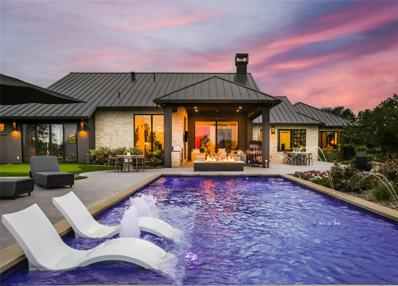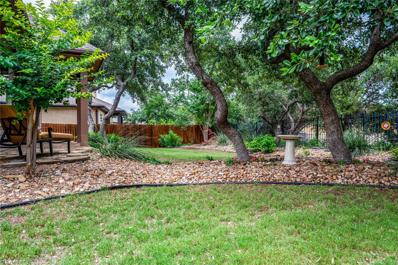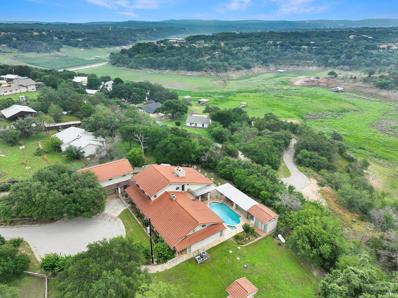Spicewood TX Homes for Sale
- Type:
- Single Family
- Sq.Ft.:
- 1,058
- Status:
- NEW LISTING
- Beds:
- 1
- Lot size:
- 0.21 Acres
- Year built:
- 1988
- Baths:
- 2.00
- MLS#:
- 7999088
- Subdivision:
- Courtside Ridge Harbor
ADDITIONAL INFORMATION
Adorable, updated cottage-style villa. *NOTE: Upper Loft could be second bedroom !! The spacious primary suite has a very nice bath w/soaking tub, separate shower & walk-in closet + stack washer/dryer. Sofa Sleeper in Loft can remain! Half bath off living. Living has a stone fireplace and opens to a nice deck overlooking a community tennis court. The galley-style kitchen is open to a sunny dining space. Ridge Harbor is a quiet, gated, residential community on the south shore of Lake Travis. Amenities include a pool with a covered seating area & bath, tennis + pickle-ball courts, private boat launch, small play area for children, and a waterfront park. Internet Fiber has recently been installed underground throughout the community. The property is conveniently located near Muleshoe Bend Park offering campsites, mountain bike trails, horseback riding, and fishing; Bee Cave to the east and Marble Falls to the west are each easily accessible as are the many retail, dining establishments, wineries, and entertainment venues in the Spicewood area. Living in this home provides the opportunity to enjoy the natural beauty of Lake Travis, partake in various outdoor actives, and benefit from the amenities and many nearby attractions. [*Also 4Lease, $1695/month. The minimum rental period in Ridge Harbor is 30 days.]
- Type:
- Single Family
- Sq.Ft.:
- 2,681
- Status:
- NEW LISTING
- Beds:
- 3
- Lot size:
- 0.42 Acres
- Year built:
- 2001
- Baths:
- 3.00
- MLS#:
- 4173261
- Subdivision:
- Briarcliff Inc Sec 09 Amd
ADDITIONAL INFORMATION
Professional photo's on Monday. Kitchen has been updated including main living area. Don't miss out on seeing this exceptional two-story home nestled in Briarcliff! Boasting a unique layout meticulously crafted to maximize the breathtaking views, this residence is a true gem. The lower level accommodates two generous guest bedrooms, a guest bathroom, and a convenient kitchenette. Ascend to the upper floor to discover an impressive open concept living, dining, and kitchen area flooded with natural light. Floor-to-ceiling windows offer sweeping vistas, making it a perfect spot for admiring the scenery. The spacious living room is a cozy retreat featuring a majestic fireplace, luxury vinyl wood flooring. Culinary enthusiasts will appreciate the well-appointed kitchen equipped with ample storage, granite tile countertops, center island white quartz with gray veins and waterfall edge. Stainless appliances including a gas cooktop, (2) built-in ovens, microwave, and dishwasher. A stylish wet bar with a wine fridge adds a touch of luxury for cocktails and wine connoisseurs. The oversized master suite ensures a tranquil start to the day with its own fireplace and direct access to the balcony. The ensuite bath featuring a dual vanity, soaking tub, and walk-in shower. Step outside to the expansive balcony and take in the picturesque views of the resort-style yard and the surrounding hill country and lake. The lower level boasts an oversized covered patio, perfect for enjoying the serene ambiance. Cool off in the sparkling pool or unwind in the in-ground spa on hot summer days. Additionally, the property features parking in the rear of the home for a Class A RV/Boat with 50-amp service and various receptacles. Located in the highly acclaimed LTISD and just minutes away from Briarcliff amenities including a marina, park, trails, and golf, this stunning home truly has it all. Don't wait, make it yours today!
$1,299,000
5116 Diamante Dr Spicewood, TX 78669
- Type:
- Single Family
- Sq.Ft.:
- 3,525
- Status:
- NEW LISTING
- Beds:
- 4
- Lot size:
- 1.06 Acres
- Year built:
- 2018
- Baths:
- 3.00
- MLS#:
- 2893357
- Subdivision:
- Sola Vista Sec 2
ADDITIONAL INFORMATION
Discover this magazine-worthy Sola Vista custom home! Sitting on over 1 acre and backing to 13 acres of meticulously maintained private greenbelt, it feels like your very own Ranchette!. Built in 2019, this home exudes luxury with designer finishes around every corner and a coveted backyard that was recently featured in a commercial! Highlights:Location & Land: Located on the most sought-after street in West Cypress Hills/Sola Vista, offering a rare blend of community feel and expansive, manicured flat land. Easy access to Highway 71 and just 15 minutes from Hill Country Galleria. Tax & Schools: Enjoy a low tax rate of 1.88%, giving you more home for your money. Served by the highly-rated LTISD, with the elementary school conveniently located just 2 minutes away within the neighborhood. Design & Upgrades: The home features a well-thought-out floor plan with a study, media room, and game room. Notable upgrades include designer fixtures, designer wallpaper , auto roll-down shades in the living and master, custom study built-ins, and trendy interior selections. Outdoor Living: An extended back patio offers breathtaking views with no immediate back neighbors and zero chance of future developments behind. Enjoy the outdoor kitchen, gravel lighted fire pit, and sitting area, perfect for entertaining or relaxing. Unique Amenities: Swimmable wet weather spring, treehouse with swings, zipline, and grazing deer in the greenbelt provide a unique, serene experience. Convenience: Features like extra tall garage doors for housing a boat/ATV, extended kitchen island for entertaining, Christmas light package, and wiring for an in-home sound system ensure a comfortable and convenient lifestyle. Additional Perks: 3-car garage with extended driveway for golf cart parking New carpet and paint (2022) Sport Court Elevate your life, come see this incredible property today!
$250,000
113 Elizabeth Dr Spicewood, TX 78669
- Type:
- Mobile Home
- Sq.Ft.:
- 1,216
- Status:
- NEW LISTING
- Beds:
- 3
- Lot size:
- 0.23 Acres
- Year built:
- 1994
- Baths:
- 2.00
- MLS#:
- 7058015
- Subdivision:
- Spicewood Beach
ADDITIONAL INFORMATION
Lakeside Community on Lake Travis! Remodeled mobile home on 2 lots in the Spicewood Beach Subdivision. New appliances and fixtures. New 2 car carport. The subdivision amenities include a private 9 hole golf course, boat ramp, beach and picinic area, and a fishing dock.
- Type:
- Condo
- Sq.Ft.:
- 1,279
- Status:
- NEW LISTING
- Beds:
- 3
- Lot size:
- 0.06 Acres
- Year built:
- 1986
- Baths:
- 2.00
- MLS#:
- 2865239
- Subdivision:
- Whitecliff Condominia Ph I Am
ADDITIONAL INFORMATION
Perfect for Investment or Personal Retreat Experience luxury and tranquility in this end unit condo, boasting unparalleled views and serene surroundings. 3-beds/ 2baths residence on with wrap-around patios, offering privacy and expansive views. Exclusive Marina Access: Includes the first boat slip with an electric lift, perfect for boating enthusiasts. Spacious and Updated Interior: Bright living spaces with granite counters. Quiet and Private: Situated away from the pool and spa, ensuring a peaceful environment. Community common area pool, hot tub, and ice machine for cooling beverages on sunny fun days. Just 20 minutes to the mall, Investment Potential: Ideal as a lucrative investment property or a personal getaway.
$1,395,000
404 Rogart Dr Spicewood, TX 78669
- Type:
- Single Family
- Sq.Ft.:
- 3,433
- Status:
- NEW LISTING
- Beds:
- 3
- Lot size:
- 0.31 Acres
- Year built:
- 2019
- Baths:
- 4.00
- MLS#:
- 2804689
- Subdivision:
- Briarcliff Inc Sec 15
ADDITIONAL INFORMATION
Nestled in the Texas Hill Country, this captivating hillside retreat offers a unique blend of rustic charm and modern luxury. Boasting over 3400 square feet, this two-story 3 bedroom 4 bathroom is surrounded by mature oak trees and lush landscaping, providing breathtaking panoramic views of Lake Travis. The interior of this home exudes a warm and inviting ambiance, tons of natural light that highlights the open layout connecting the living spaces seamlessly. Custom features are found throughout, including a gourmet kitchen equipped with top-of-the-line appliances, a large center island crafted from reclaimed wood, floor-to-ceiling custom cabinetry. The adjacent keeping room features a fireplace with broken joint brick adding to the home's unique character. The living room is truly impressive, featuring soaring 24-foot ceilings and a built-in entertainment center. This cozy space offers the perfect spot to relax and take in the captivating hillside and lake views. The open floor plan provides various options for enjoying picturesque Texas sunsets, whether from the screened-in porch or the outdoor patio. Here, you can unwind and bask in the resort-style pool, creating an oasis of relaxation. Located in the sought-after Briarcliff community, residents enjoy access to Lake Travis, a boat ramp, full-service marina-restaurant, hiking trails, and even a 9-hole golf course owned by Willie Nelson. Award-winning Lake Travis ISD schools are nearby, and the home is conveniently located just 25 minutes from Hill Country Galleria, 30 minutes from Marble Falls, and 30 miles from downtown Austin. The sellers also own the neighboring lot, providing the option to expand and further enhance this already impressive property. Don't miss the opportunity to own this stunning hillside retreat in the heart of the Texas Hill Country.
$899,000
24956 River Rd Spicewood, TX 78669
- Type:
- Single Family
- Sq.Ft.:
- 3,075
- Status:
- NEW LISTING
- Beds:
- 4
- Lot size:
- 4.94 Acres
- Year built:
- 2001
- Baths:
- 3.00
- MLS#:
- 5594246
- Subdivision:
- Pedernales Bend Resub
ADDITIONAL INFORMATION
***Offers Due by 12 Noon on Saturday, 6/8*** Welcome to your dream home, a stunning Austin rustic gated estate nestled on nearly 5 acres of breathtaking wildflower-covered land. This exquisite property features a manicured fenced yard, a sparkling pool with a charming cabana, and a built-in outdoor kitchen, perfect for entertaining. The grounds are adorned with fruit and palm trees, and there's a fantastic 2,400 sq ft workshop with 3 bays (40 x 60) for all your projects and storage needs. Step inside to discover a beautifully designed interior boasting rich wood finishes, crown molding, and elegant wood accents throughout. The gourmet kitchen is a chef's delight, featuring granite countertops, stainless steel appliances, an island, a built-in wine cooler, and an open layout flowing into the second living area. Striking Texas oak wood flooring and Brazilian granite countertops add a touch of luxury, while abundant windows flood the space with natural light. The home's exterior is equally impressive, constructed from classic Austin stone and surrounded by over 100 majestic oak trees. With a 300-foot-deep well providing excellent water intake and a 30,000 gallon storage tank, you'll have peace of mind knowing your property is well-sustained. The level land offers plenty of room for additional building, not to mention the convenient lake access and Lake Travis ISD bus pickup make this location as convenient as it is serene. Enjoy the best of both worlds: a tranquil country setting with spectacular hill country views, just 15 minutes from major shopping and amenities. This home has been lovingly maintained and offers endless possibilities for future expansion. Embrace the beauty, strength, and craftsmanship of this exceptional property, complete with a poolside cabana and built-in kitchen. Your perfect oasis awaits!
$2,195,000
3113 Stableford Cv Spicewood, TX 78669
- Type:
- Single Family
- Sq.Ft.:
- 3,800
- Status:
- NEW LISTING
- Beds:
- 4
- Lot size:
- 1.02 Acres
- Year built:
- 2024
- Baths:
- 4.00
- MLS#:
- 1924372
- Subdivision:
- Lakecliff On Lake Travis Sec 8
ADDITIONAL INFORMATION
Welcome to your serene sanctuary nestled within the picturesque landscapes of Spicewood, Texas. Discover luxury Lake Travis waterfront living in this NEW custom built 3,800 sq ft home located on a rare 1.02-acre lot within the prestigious gated golf course community of Lakecliff on Lake Travis. This property features 4 bedrooms and 4 baths, master and guest suite down, with stunning views of Lake Travis. The ultimate in privacy and curb appeal due to its proximity to the lake and golf course holes 4, 5, and 6. Expansive walls of glass open to a stunning covered patio featuring an outdoor fireplace and kitchen - a truly seamless indoor/outdoor living environment. The lake front site already has an expansive concrete walkway and boat mooring foundation plus dock power - it is ready to install the boat dock of your choice! The chef’s kitchen with eat-in dining and massive waterfall island provide the perfect spaces for memorable gatherings. Nestled along the Arnold Palmer-designed golf course, the community offers an array of recreational and social activities including golf, tennis, pickleball, and both casual and fine dining. Golf and Tennis memberships available. This property promises a unique blend of luxury, comfort, and recreational opportunities, ideal for those seeking a tranquil yet active lifestyle. Plus some of the best tax rates in the Austin area at 1.447%. Note: The home seller is a licensed realtor in the State of Texas.
$1,050,000
503 Vista View Trl Spicewood, TX 78669
- Type:
- Single Family
- Sq.Ft.:
- 2,990
- Status:
- NEW LISTING
- Beds:
- 4
- Lot size:
- 3.96 Acres
- Year built:
- 2016
- Baths:
- 3.00
- MLS#:
- 8655969
- Subdivision:
- Double Horn
ADDITIONAL INFORMATION
Quality custom home on almost 4 easy-to-use acres in beautiful Double Horn. Like-new, value-priced 2016 custom build features easy-flowing one story floorplan with 4 bedrooms, huge over-sized 3 car garage with workshop area PLUS additional living square footage with fully enclosed heated and cooled room - perfect for exercise room or fully separate office/hobby area. Closets and storage everywhere throughout the home! Full-length covered back porch, offers great opportunity for outdoor living facing East. Fully-fenced back yard with additional garage/storage/hobby structure. Beautiful trees and flat back yard. Low utility bills with spray foam insulation and 2X6 exterior walls. Double Horn offers neighborhood pool, pavilion, restrooms, playground, and sand volleyball and sport courts and pond. Easy 15 minutes into Marble Falls or 30 minutes into Bee Cave and Lakeway. Enjoy high-end country living and nature without being too far from civilization.
$1,299,000
200 Hidden Hills Cv Spicewood, TX 78669
- Type:
- Single Family
- Sq.Ft.:
- 3,773
- Status:
- NEW LISTING
- Beds:
- 4
- Lot size:
- 0.33 Acres
- Year built:
- 2001
- Baths:
- 5.00
- MLS#:
- 7817918
- Subdivision:
- Barton Creek Lakeside
ADDITIONAL INFORMATION
Stately two-story home situated on a corner lot with an inground pool at one of the highest points in the community. This beautiful home is located on a quiet cul-de-sac street in the exclusive private country club community of Barton Creek Lakeside. Towering oak trees in the front yard set the tone for what you will explore inside. Aggregate driveway with meandering sidewalk to front entry with double Cantera doors, welcomes you. Step inside to an inviting entry foyer, separate formal dining room on the left with built-in buffet and cabinetry. Straight ahead is your spacious family room, with a wood burning fireplace and built-ins, overlooking a large, covered terrace and pool. Very private terrace area includes a beautiful pool, gas grill, pool bath and fireplace with gas logs, perfect area for entertaining. Great kitchen with retractable mixing station, island with a vegetable sink and second disposal, breakfast area and breakfast bar. Large owner's suite is conveniently located downstairs with access to the pool area and a luxurious bathroom that includes a garden tub, big walk-in shower with body sprays and a huge closet with built-ins. A guest room or study is also located on the main floor. Upstairs you will find 2 big bedrooms with one having a breathtaking lake view and private bath. Other bedroom has full bath beside it and there is also a separate and wonderful game room area that also has walk-in access to lots of decked storage space in the attic. Recently installed tankless water heater. Minor updating needed, mainly flooring in bedrooms and upstairs. Great price for this square footage PLUS a pool! Country Club membership is not mandatory but very reasonable. Club includes 18-hole Arnold Palmer designed golf course, private club with dining, fitness center, pickle ball/tennis courts, and huge pool and hot tub. 24 hour guarded/gated community.
$1,829,000
23426 Oscar Rd Spicewood, TX 78669
- Type:
- Single Family
- Sq.Ft.:
- 3,862
- Status:
- NEW LISTING
- Beds:
- 4
- Lot size:
- 5.09 Acres
- Year built:
- 2006
- Baths:
- 3.00
- MLS#:
- 9732967
- Subdivision:
- Paleface Ranch Sec 02a
ADDITIONAL INFORMATION
Luxury Sustainable Living in Spicewood. Discover unparalleled elegance in this custom-crafted, single-story residence set on 5.09 acres within the exclusive, gated community of Paleface Ranch. Architectural excellence designed by the award-winning Barley & Pfeiffer architectural firm, this 3862 sq. ft. main house, established in 2006, boasts five bedrooms and four full baths. Sustainable luxury the property features a comprehensive water system including a well, cistern, and an 18,000-gallon rainwater collection tank, ensuring water supply for both the main and guest houses. Elegant Interiors enjoy the grandeur of a rotunda, complemented by travertine and wood floors. The home also includes a screened-in porch ideal for relaxation and outdoor entertainment. The gourmet kitchen is a chef's dream, featuring a unique island with a Kohler-designed apron sink, seating storage, a Viking built-in side-by-side stainless refrigerator, a Gaggenau steam oven, a convection oven, and an ice maker. It opens to the dining room, which shares a see-through fireplace with the living room for a cozy and connected ambiance. Outdoor Oasis Perfect for equine enthusiasts, the estate allows for horses and a lush garden space. Exclusive Amenities Residents enjoy private community boat ramp access—experience luxury, sustainability, and community charm at 23426 Oscar Rd.
- Type:
- Single Family
- Sq.Ft.:
- 1,314
- Status:
- NEW LISTING
- Beds:
- 3
- Lot size:
- 0.21 Acres
- Year built:
- 1995
- Baths:
- 3.00
- MLS#:
- 7105591
- Subdivision:
- Lakeside Beach
ADDITIONAL INFORMATION
A stunning 3-bedroom, 2.5-bathroom luxury home nestled in the picturesque community of Lakebeach in Spicewood, TX. Situated near the serene shores of Lake Travis and the Colorado River, this exquisite property offers an unparalleled living experience. Step inside to discover a thoughtfully designed open floor plan, featuring high-end finishes and meticulous attention to detail. The spacious indoor and outdoor living areas are perfect for both entertaining and everyday living, while the gourmet kitchen boasts modern smart appliances, custom cabinetry, and elegant countertops. Retreat to the master suite, where you'll find a luxurious en-suite bathroom complete with a walk-in shower, and dual vanities. Two additional bedrooms provide ample space for family or guests, and the second bathroom is equally well-appointed. Outside, the beautifully landscaped yard and expansive patio create an ideal setting for outdoor gatherings and relaxation. The rooftop deck is unique to only this home in the whole community, giving you a 360 degree view. Enjoy the natural beauty and tranquility of the surrounding area, with easy access to water activities, hiking trails, and scenic views. 108 Midnight Sun Dr offers the perfect blend of luxury, comfort, and convenience, making it a true gem in the heart of Spicewood. Don’t miss this rare opportunity to own a piece of paradise near Lake Travis. Schedule your private showing today!
- Type:
- Single Family-Detached
- Sq.Ft.:
- 2,562
- Status:
- NEW LISTING
- Beds:
- 4
- Lot size:
- 0.44 Acres
- Year built:
- 2018
- Baths:
- 4.00
- MLS#:
- 223329
- Subdivision:
- Summit at Lake Travis
ADDITIONAL INFORMATION
Stunning luxury hilltop home at the southern tip of Lake Travis, which provides picturesque Hill Country views and is minutes from lake access! Built in 2018, this home offers 4 bedrooms, 3.5 bathrooms, a home office functioning as second living space, and a bonus room on the second floor. The interior is beautifully maintained, featuring easy-care wood-like tile flooring, Visual Comfort lighting features, a creamy taupe stone fireplace, and much more. The luminous open floor plan encompasses the living room, gourmet kitchen, and bright dining area. The kitchen boasts an oversized center island, granite countertops, stainless steel Smart Whirlpool appliances, newly updated high end vent hood, and reverse osmosis water filtration system! The private main-floor owner’s suite includes a luxurious ensuite bathroom and walk-in closet. Upstairs, you’ll find three sizable bedrooms, two full bathrooms, and a fantastic game room with charming built-in bench seating/storage and vaulted ceilings. The enchanting, almost half acre backyard oasis features a covered porch, a custom extended stone patio, beautifully updated landscaping, and a black ornamental gate. The home backs to a wooded area providing privacy and gated access to trails through the beautifully lit magnolia trees. Upgrades include premium carpet (installed in 2023), a water softener, and high end window treatments throughout. Home boasts a comparatively low tax rate at 1.56%. The property is within the Lake Travis school district and is a 3 minute drive or 10 minute walk to Rough Hollow Elementary. HOA fees cover common area maintenance and the shared septic system. The area is close to popular hill country attractions such as 5 Soul Winery/Front Yard, Winston’s Coffee + Provisions + Pizza, J5 Steakhouse, the Hill Country Galleria, and numerous scenic spots. Easy access to Hwy 71. Experience this peaceful home in the charming Spicewood community of Summit at Lake Travis. Schedule an exclusive showing today!
- Type:
- Single Family
- Sq.Ft.:
- 1,844
- Status:
- NEW LISTING
- Beds:
- 4
- Lot size:
- 0.15 Acres
- Year built:
- 2020
- Baths:
- 4.00
- MLS#:
- 9836417
- Subdivision:
- Ascensions/lk Travis Condos
ADDITIONAL INFORMATION
Explore the inviting charm of this home nestled in the peaceful, gated community of Ascensions at Lake Travis. Tucked away in the scenic Texas Hill Country, this community offers direct access to Lake Travis. Inside, the open-concept floor plan features high-quality finishes such as exquisite wood floors. The house is flooded with light, thanks to abundant windows and a neutral color palette, creating a luminous and inviting ambiance. The stunning kitchen boasts solid surface counters, 42-inch cabinets, a large breakfast bar, and stainless steel appliances, seamlessly connecting to the family room. This thoughtfully designed home includes dual primary bedrooms, one on the main level and another upstairs. Both primary bedrooms feature large walk-in closets, offering ample storage and privacy for residents and guests alike. The private townhouse community caters to a lock-and-leave lifestyle or permanent residence, offering exceptional amenities, including a gated entrance, pool, and direct access to a boat dock on Lake Travis. With captivating views of the Texas Hill Country, this community seamlessly combines small-town charm with the convenience of city living. Don't miss the chance to make this exceptional property your home.
- Type:
- Single Family
- Sq.Ft.:
- 1,844
- Status:
- NEW LISTING
- Beds:
- 4
- Lot size:
- 0.15 Acres
- Year built:
- 2020
- Baths:
- 4.00
- MLS#:
- 7827301
- Subdivision:
- Ascensions/lk Travis Condos
ADDITIONAL INFORMATION
Explore the inviting charm of this home nestled in the peaceful, gated community of Ascensions at Lake Travis. Tucked away in the scenic Texas Hill Country, this community offers direct access to Lake Travis. Inside, the open-concept floor plan features high-quality finishes such as exquisite wood floors. The house is flooded with light, thanks to abundant windows and a neutral color palette, creating a luminous and inviting ambiance. The stunning kitchen boasts solid surface counters, 42-inch cabinets, a large breakfast bar, and stainless steel appliances, seamlessly connecting to the family room. This thoughtfully designed home includes dual primary bedrooms, one on the main level and another upstairs. Both primary bedrooms feature large walk-in closets, offering ample storage and privacy for residents and guests alike. The private townhouse community caters to a lock-and-leave lifestyle or permanent residence, offering exceptional amenities, including a gated entrance, pool, and direct access to a boat dock on Lake Travis. With captivating views of the Texas Hill Country, this community seamlessly combines small-town charm with the convenience of city living. Don't miss the chance to make this exceptional property your home.
- Type:
- Single Family
- Sq.Ft.:
- 3,055
- Status:
- NEW LISTING
- Beds:
- 4
- Lot size:
- 0.15 Acres
- Year built:
- 2018
- Baths:
- 5.00
- MLS#:
- 6651197
- Subdivision:
- Ascensions/lk Travis Condos
ADDITIONAL INFORMATION
Experience the beauty of this stunning home nestled within the private, gated community of Ascensions at Lake Travis. Tucked away in the scenic Texas Hill Country, this community offers direct access to Lake Travis, while the home itself features multiple patios for you to enjoy the serene surroundings. The open-concept floor plan boasts high-quality finishes, including exquisite wood floors, wood beams, and custom shiplap and woodwork throughout, with expansive windows framing the hill country views. Abundant windows and neutral colors fill the house with light, creating a bright and inviting atmosphere. Step into the stunning kitchen equipped with solid surface counters, 42-inch cabinets, and stainless steel appliances, seamlessly connecting to the family room. The sizable kitchen island becomes a focal point for entertaining guests, complemented by a cozy fireplace in the family room. The house has an elevator installed, enhancing accessibility and convenience. Upstairs, a game room features a wet bar and wine closet. Multiple covered patios offer breathtaking views, while an outdoor cooking area extends the outdoor living space. The primary suite occupies the main level and boasts a walk-in closet and a luxurious primary bathroom featuring a walk-in shower and a freestanding tub. This private townhouse community caters to a lock-and-leave lifestyle or permanent residence. It also offers exceptional community amenities, including a gated entrance, pool, and direct access to a boat dock on Lake Travis. With stunning views of the Texas Hill Country, this community effortlessly combines small-town charm with the convenience of living near a city. Don't miss the opportunity to call this exceptional property home.
$399,900
207 Laurel Ln Spicewood, TX 78669
- Type:
- Single Family
- Sq.Ft.:
- 1,550
- Status:
- NEW LISTING
- Beds:
- 3
- Lot size:
- 0.18 Acres
- Year built:
- 2023
- Baths:
- 2.00
- MLS#:
- 6168832
- Subdivision:
- Lakeside Beach
ADDITIONAL INFORMATION
Modern Farmhouse home in the gated community of Lakeside Beach, Spicewood, with access to Lake Travis through the homeowner's park. Picnic spots and plenty of open space to play by the lake. The subdivision also has a community pool with a clubhouse for hot Summer days to come. Just 30 min from Lakeway and about 25 from Marble Falls, you can work in either direction. Adorable modern home with quartz countertops, white Shaker style cabinets, white white trim and soft grey walls. Easy-to-keep luxury plank floors, Ceramic tile flooring in the baths, and around tubs, huge ceiling fan in the Family room, backyard deck with fenced yard and trees. Come take a look and make it yours.
- Type:
- Farm
- Sq.Ft.:
- 5,834
- Status:
- NEW LISTING
- Beds:
- 5
- Lot size:
- 32.39 Acres
- Year built:
- 1992
- Baths:
- 5.00
- MLS#:
- 1464289
- Subdivision:
- Gritten E
ADDITIONAL INFORMATION
Possible Seller Financing WAC - Nestled on a sprawling 32+ acres along the majestic bluffs of the Pedernales River in Spicewood, this property offers a rare blend of natural beauty and refined living. The estate boasts unparalleled vistas of the Pedernales River and hill country, making it a haven for those seeking awe-inspiring geological viewpoints and the rich biodiversity of the Pedernales River habitat. A gated driveway lined with towering Oak trees and a charming white fence sets the stage for the splendor that lies beyond. This ranch-style single-level home has been meticulously renovated, offering an elegant fusion of modern luxury and rustic charm with hardwood floors and granite countertops. Picturesque windows frame the breathtaking views of the pool and canyon, inviting the outdoors in. Boasting two oversized primary suites, formal and casual dining areas, a spacious formal living room, family room, and game room, this residence effortlessly accommodates a luxurious lifestyle. Additionally, a separate 1-bed 1-bath guest house with a living room and kitchen provides privacy and comfort for guests. Outside, experience the peace and serenity around you, enjoy cooling off in the pool, barbecues with the family, or soaking in the hot tub. Take in the canyon views on the expansive patio while watching the sunset. The gentle rolling terrain adorned with magnificent oak trees creates an idyllic setting for equestrian pursuits. Lake Travis ISD, low property tax rates, and convenient access to shopping and dining in Lakeway/Bee Caves. Boating enthusiasts will delight in the proximity to Lake Travis and Lake LBJ, while nature lovers can explore the numerous nearby state parks. Experience Hill Country living at its finest—a harmonious blend of natural splendor, refined elegance, and warm community spirit awaits at this exquisite Spicewood retreat. **The property has the ability to be subdivided into 5 separate lots, with a minimum size of two acres. **
- Type:
- Single Family
- Sq.Ft.:
- 2,130
- Status:
- NEW LISTING
- Beds:
- 3
- Lot size:
- 1.72 Acres
- Year built:
- 2004
- Baths:
- 3.00
- MLS#:
- 9306174
ADDITIONAL INFORMATION
Welcome to your serene retreat in Spicewood, TX. This beautiful home, set on 1.72 acres, features exquisite Tiger Bamboo flooring, vaulted ceilings, and dual covered patios - perfect for soaking in the peaceful surroundings. With no restrictions and located within sought after LTISD, this property offers the ideal blend of freedom and convenience with an amazing school district. The home is situated across the street from a greenbelt, providing ample spatial distance between neighbors for added privacy. The area is teeming with deer and wildlife, making it a haven for nature enthusiasts. Perfect for environmentalists, much of the property has been left in its native state, preserving established vegetation and mature trees. You'll find an abundance of Mountain Laurels and Texas Sage, enhancing the natural beauty of the landscape. Just 3 miles from Willie Nelson's Ranch, you'll enjoy the rich local culture and history. Spicewood itself offers unique charm with its fantastic barbecue joints, rolling hills, picturesque vineyards, and breathtaking views. Whether you're seeking outdoor adventures or a peaceful escape from the city, Spicewood has something for everyone. Schedule your private tour today and see why this property is the perfect place to call home.
$1,099,000
2300 Kahala Sunset Dr Spicewood, TX 78669
- Type:
- Single Family
- Sq.Ft.:
- 2,436
- Status:
- NEW LISTING
- Beds:
- 3
- Lot size:
- 0.23 Acres
- Year built:
- 2023
- Baths:
- 3.00
- MLS#:
- 8187825
- Subdivision:
- Lakecliff On Lake Travis Sec 1
ADDITIONAL INFORMATION
Welcome to this captivating 3-bedroom plus office, 2.5-bathroom lock and leave garden home situated alongside the picturesque fairways of Lakecliff Golf Course. This residence features a designer's touch and custom, high-end finishes throughout, creating an ambiance of refined elegance. Upon entry, you'll be greeted by an inviting open floor plan, seamlessly blending the spacious living area with the gourmet kitchen, equipped with top-of-the-line Thermador appliances and generous counter space for culinary enthusiasts. The thoughtfully crafted interior showcases exquisite detailing, while expansive windows frame stunning views of the meticulously maintained greens. The living area, complete with a designated bar area, offers a serene and peaceful atmosphere, ideal for relaxation and entertaining. Additionally, this home features a designated office and parlor room, providing a quaint space for intimate gatherings and entertaining. Step outside to indulge in resort-style amenities including a lush turf backyard, inviting pool, and soothing spa. Enjoy the exclusive views of the golf course, providing a sense of tranquility and seclusion. Additional features include a 2-car garage with a separate golf cart garage bay, offering storage options and convenience to get on the course. Experience luxury living at its finest in this exceptional home, where every detail has been meticulously crafted for the discerning homeowner. Don't miss out on the chance to make this property your own personal sanctuary.
$1,600,000
Catamaran Drive Unit 8 Spicewood, TX 78669
- Type:
- Single Family
- Sq.Ft.:
- 3,362
- Status:
- NEW LISTING
- Beds:
- 4
- Lot size:
- 0.61 Acres
- Year built:
- 1996
- Baths:
- 3.00
- MLS#:
- 546167
ADDITIONAL INFORMATION
Take in the panoramic views of Lake Travis from your peninsula villa designed by renowned architect, Dick Clark. This beautifully designed home features breathtaking views from 2 separate living areas and 2 primary suites. Also included is a guest suite off the garage with a private entrance, providing an additional 500+- square feet of living space. Located lakeside that includes a boat slip with a lift in the prestigious private country club community of Barton Creek Lakeside. Available to residents is an Arnold Palmer golf course, fitness center, pool, tennis courts, and dining, all behind a 24-hour manned security gate. Included in the quarterly dues is all ground maintenance, trash pick-up, window and gutter cleaning, irrigation water, potable water, and pest control. One of only 9 villas in the community that is move-in ready and is the perfect lock-n-leave.
- Type:
- Single Family
- Sq.Ft.:
- 3,117
- Status:
- NEW LISTING
- Beds:
- 4
- Lot size:
- 1 Acres
- Year built:
- 2024
- Baths:
- 3.00
- MLS#:
- 4068513
- Subdivision:
- Rees Landing Estates
ADDITIONAL INFORMATION
Design excellence and attention to detail make every day amazing with this new construction home for sale in Rees Landing Estates. Enjoy sunset views in this gorgeous home with hand selected design selections. The sprawling, gourmet kitchen features quartz counters, stainless steel appliances and opens to the family room and single dining making it easy to entertain. This home truly embodies all an open-concept should be and more. The Owner’s Retreat includes large picture windows, large walk-in closet and bath. Enjoy evenings relaxing on your private outdoor living with family and friends. This Homesite boasts exceptional privacy and a stretched out private drive-way. Call David Weekley’s Rees Landing Team to learn about the industry-leading warranty and EnergySaver™ features included with this new home for sale in Spicewood, Texas! Our EnergySaver™ Homes offer peace of mind knowing your new home in Spicewood is minimizing your environmental footprint while saving energy. Square Footage is an estimate only; actual construction may vary.
$1,898,990
27021 Masters Parkway Dr Spicewood, TX 78669
- Type:
- Single Family
- Sq.Ft.:
- 4,198
- Status:
- Active
- Beds:
- 3
- Lot size:
- 0.73 Acres
- Year built:
- 2021
- Baths:
- 4.00
- MLS#:
- 2687384
- Subdivision:
- Barton Creek Lakeside
ADDITIONAL INFORMATION
Beautiful One Story Builder's Own Custom Home. Loaded with Custom Features. A must see!Even includes a whole house generator and a 1000 gallon propane under ground tank.
- Type:
- Single Family
- Sq.Ft.:
- 2,106
- Status:
- Active
- Beds:
- 4
- Lot size:
- 0.23 Acres
- Year built:
- 2012
- Baths:
- 2.00
- MLS#:
- 6324002
- Subdivision:
- West Cypress Hills Ph 1 Sec 3
ADDITIONAL INFORMATION
Welcome home to 22329 Rock Wren Road in the highly coveted community of West Cypress Hills. WCH is one of the last few communities in Lakeway/Bee Cave areas offering 70' wide lots as well as greenbelts with most all residences. Maturing trees line nearly every street. This residence welcomes you with to a charming covered porch with lots of big maturing trees. Pristinely cared for by it's owners, this home is situated on a very level and private lot and is currently utilized as 3 bedrooms plus office (photographed as movie room). The office has a closet so could be 4th bedroom if desired. The heart of the home, the kitchen, is spacious with dual islands, lots of cabinetry and tons of counter space. Appliances have all recently been replaced and highlighted with new KitchenAide double ovens and a gas cook top. Moving to the main living space, you will enjoy big windows for lots of natural light, in this very open floor plan as well as a fireplace for cozy winter days. The backyard is beyond delightful! The covered outdoor living space is opposite West facing sun with loads of shade. Lots of Live Oak trees as well as native plants, foliage and flowers to take in as you enjoy cardinals and bluejays. Backing to a greenbelt, no worry of neighbors behind you. Very tranquil and serene. Home includes nice sized laundry room. Community amenities include: in community elementary school, pool, kiddie pool, hike and bike trails, soccer field, sport court, covered picnic space, playground, splash pad, BBQ pits. New roof in 2015, new Trane AC, new water heater, new light fixtures and fans. Nearby conveniences: Angels Ice House, The Lighthouse, It’s All Good BBQ, Opie’s BBQ, Muleshoe Bend Park, FrontYard, Lake Travis, Wineries, Distilleries, Zipling at Cypress Valley Canopy, Pedernales Falls State Park, Inks Lake State Park, Krause Springs and much more. Exemplary Lake Travis Schools, future home of LT High School, and middle school is 6 mins away.
$1,950,000
25242 Paleface Lake Dr Spicewood, TX 78669
- Type:
- Single Family
- Sq.Ft.:
- 5,347
- Status:
- Active
- Beds:
- 6
- Lot size:
- 2.17 Acres
- Year built:
- 1967
- Baths:
- 5.00
- MLS#:
- 9397530
- Subdivision:
- Paleface Lake Country Estates
ADDITIONAL INFORMATION
Riverside paradise on the Pedernales River! This 2.17-acre fun zone is designed to entertain. Start your day with a friendly match on the enclosed tennis court with a watch tower or in your private in-ground pool with an attached spa, then relax on the spacious covered stone patio. The outdoor kitchen, fully equipped with bar seating and a gas grill, is perfect for summer BBQ and al fresco dining. Inside, the kitchen is a chef’s dream with a Thermador six-burner gas stove, SubZero refrigerator, granite countertops, and a large island. The owner’s suite has a private balcony and an en suite with a jetted soaker tub and a massive walk-in closet. Main level bedrooms are perfect for guests, featuring window seats, built-in desks, and French doors opening to the pool patio. Host epic dinner parties in the dining space that seats 12-14 guests, and let the living room, with its stone fireplace, vaulted ceilings, picture windows, and access to the pool patio and courtyard, be the heart of your social gatherings. For extended stays, the guest apartment connected via a breezeway offers a studio apartment and an upstairs apartment with a fully equipped kitchen, stone fireplace, dining and living area, and a king-sized bedroom with a private balcony. Expansive entertainment areas, including a large stone courtyard, ensure there’s plenty of room for everyone to have a blast.

Listings courtesy of ACTRIS MLS as distributed by MLS GRID, based on information submitted to the MLS GRID as of {{last updated}}.. All data is obtained from various sources and may not have been verified by broker or MLS GRID. Supplied Open House Information is subject to change without notice. All information should be independently reviewed and verified for accuracy. Properties may or may not be listed by the office/agent presenting the information. The Digital Millennium Copyright Act of 1998, 17 U.S.C. § 512 (the “DMCA”) provides recourse for copyright owners who believe that material appearing on the Internet infringes their rights under U.S. copyright law. If you believe in good faith that any content or material made available in connection with our website or services infringes your copyright, you (or your agent) may send us a notice requesting that the content or material be removed, or access to it blocked. Notices must be sent in writing by email to DMCAnotice@MLSGrid.com. The DMCA requires that your notice of alleged copyright infringement include the following information: (1) description of the copyrighted work that is the subject of claimed infringement; (2) description of the alleged infringing content and information sufficient to permit us to locate the content; (3) contact information for you, including your address, telephone number and email address; (4) a statement by you that you have a good faith belief that the content in the manner complained of is not authorized by the copyright owner, or its agent, or by the operation of any law; (5) a statement by you, signed under penalty of perjury, that the information in the notification is accurate and that you have the authority to enforce the copyrights that are claimed to be infringed; and (6) a physical or electronic signature of the copyright owner or a person authorized to act on the copyright owner’s behalf. Failure to include all of the above information may result in the delay of the processing of your complaint.
 |
| This information is provided by the Central Texas Multiple Listing Service, Inc., and is deemed to be reliable but is not guaranteed. IDX information is provided exclusively for consumers’ personal, non-commercial use, that it may not be used for any purpose other than to identify prospective properties consumers may be interested in purchasing. Copyright 2024 Four Rivers Association of Realtors/Central Texas MLS. All rights reserved. |
Spicewood Real Estate
The median home value in Spicewood, TX is $454,200. This is higher than the county median home value of $353,300. The national median home value is $219,700. The average price of homes sold in Spicewood, TX is $454,200. Approximately 67.28% of Spicewood homes are owned, compared to 9.49% rented, while 23.23% are vacant. Spicewood real estate listings include condos, townhomes, and single family homes for sale. Commercial properties are also available. If you see a property you’re interested in, contact a Spicewood real estate agent to arrange a tour today!
Spicewood, Texas 78669 has a population of 11,375. Spicewood 78669 is less family-centric than the surrounding county with 34.01% of the households containing married families with children. The county average for households married with children is 36.46%.
The median household income in Spicewood, Texas 78669 is $100,862. The median household income for the surrounding county is $68,350 compared to the national median of $57,652. The median age of people living in Spicewood 78669 is 47.6 years.
Spicewood Weather
The average high temperature in July is 93 degrees, with an average low temperature in January of 38.1 degrees. The average rainfall is approximately 33.9 inches per year, with 0 inches of snow per year.
