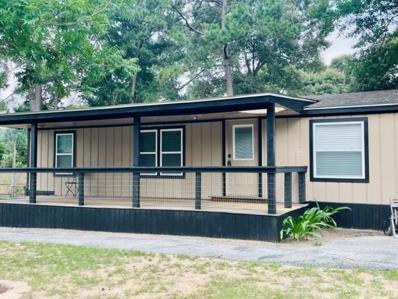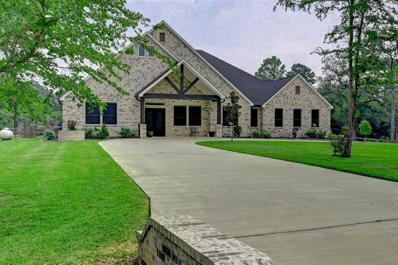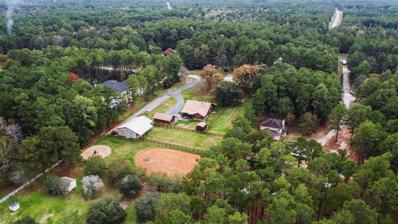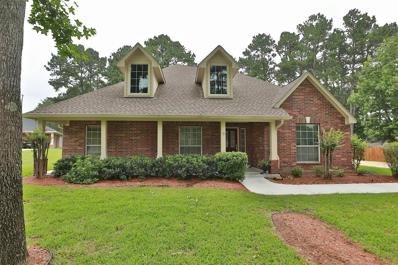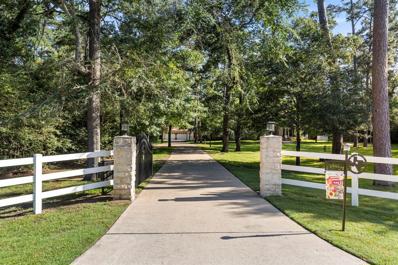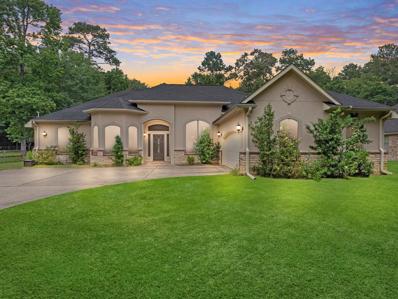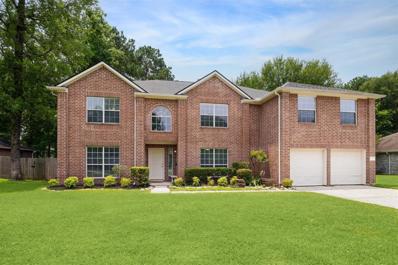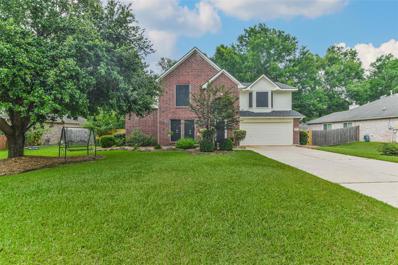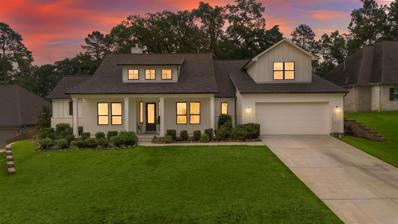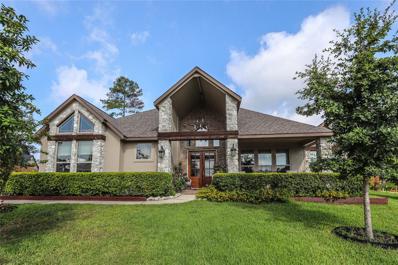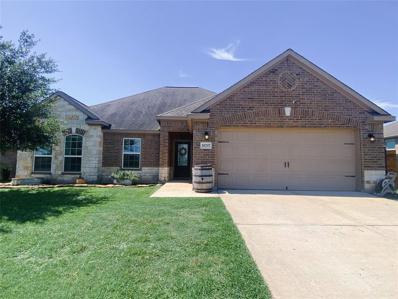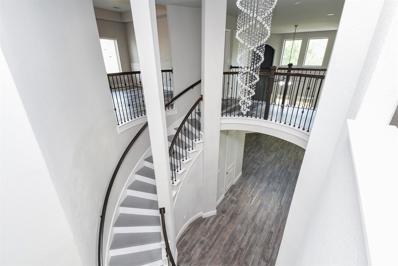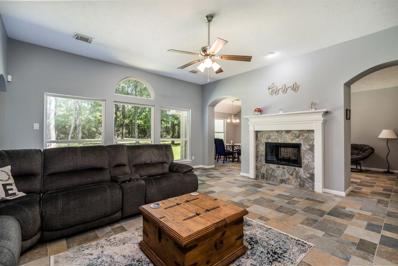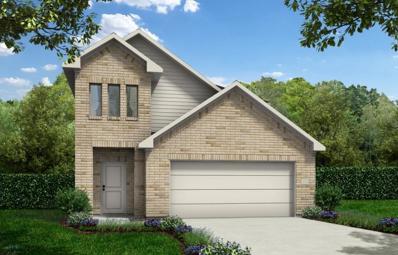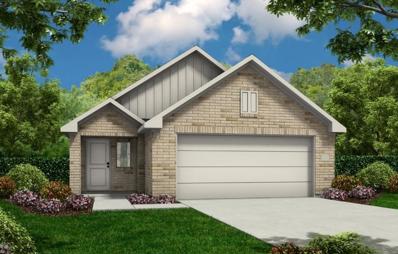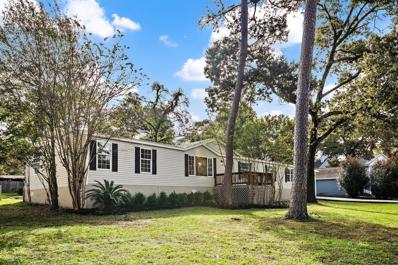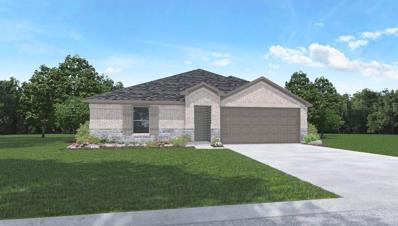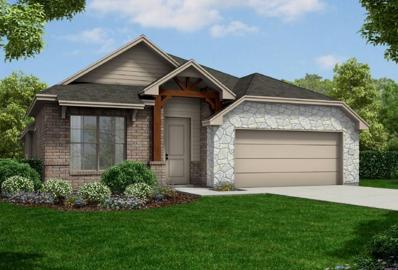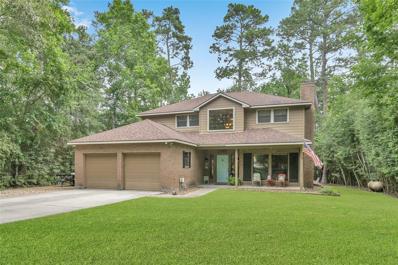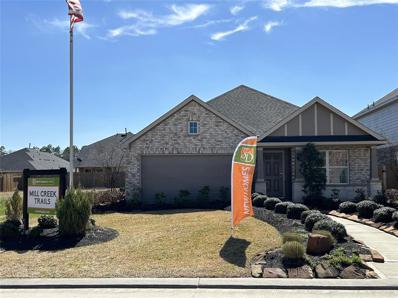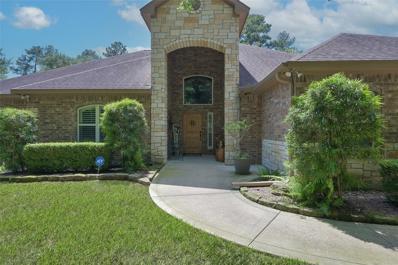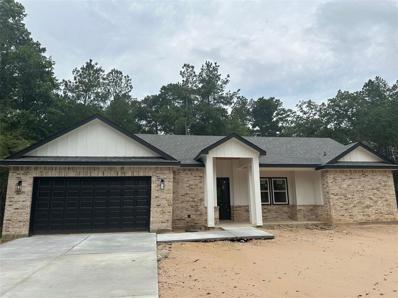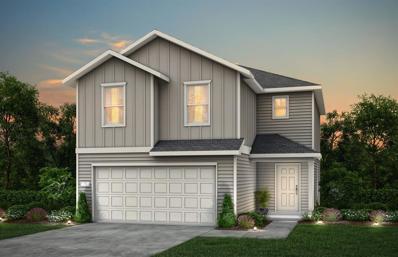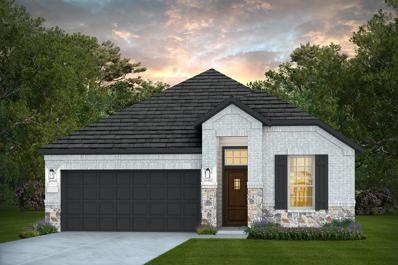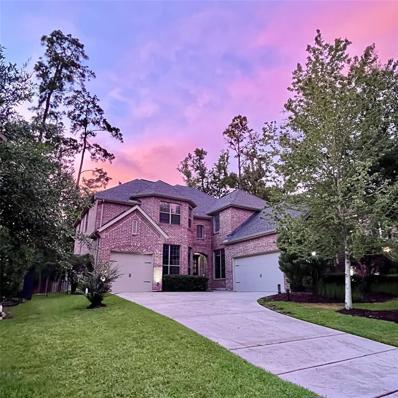Magnolia TX Homes for Sale
- Type:
- Single Family
- Sq.Ft.:
- 1,288
- Status:
- Active
- Beds:
- 3
- Lot size:
- 0.25 Acres
- Year built:
- 1997
- Baths:
- 2.00
- MLS#:
- 45992457
- Subdivision:
- Timberloch Estates 02
ADDITIONAL INFORMATION
Charming Home on a Picturesque Quarter Acre Lot! Welcome to your opportunity to transform this spacious home into your dream residence. Situated on a stunning quarter-acre fenced corner lot, this property offers both the potential for a cozy home and an enchanting outdoor oasis. Enjoy your morning coffee watching the sunrise on your oversized upgraded front porch. Ample parking for 4+ vehicles on your asphalt driveway. All appliances included that includes the washer & dryer. NO Mud Taxes! Country Location convenient to shopping, medical facilities, entertainment and Tomball College.
$1,200,000
33410 Walnut Crossing Magnolia, TX 77355
- Type:
- Single Family
- Sq.Ft.:
- 4,366
- Status:
- Active
- Beds:
- 5
- Lot size:
- 1.36 Acres
- Year built:
- 2022
- Baths:
- 4.10
- MLS#:
- 73074657
- Subdivision:
- Walnut Grove 01
ADDITIONAL INFORMATION
CUSTOM ONE STORY HOME 4,348 SQ FEET 5 BEDROOMS 4.5 BATHS WITH GAMEROOM IN PRIMARY RESIDENCE. 14' HIGH CEILINGS IN COMMON AREAS, OPEN CONCEPT, ALL SOLID WOOD CABINETS WITH EUROPEAN SOFT CLOSE HINGES, 9' HIGH GARAGE DOORS AND OVERSIZED GARAGE. HOME INCLUDES MASTER PLUS TWO FULL SUITES AND TWO ADDITIONAL ROOMS THAT SHARE A BATH. EXTERIOR HAS OVER 900' COVERED PATIO LEADING TO A CUTOM POOL WITH ALL ITALIAN MARBLE BEHIND OUTDOOR KITCHEN AND SECONDARY COVERED WOOD SMOKINGN AREA. THIS HOME HAS IT ALL! SECONDARY STRUCTURE IS 50'X70' STRUCTURE WITH 2 BEDRROM APARTMENT AT FULL BATHROOM AND KITCHEN WITH TWO EXTERIOR DOORS, INSIDE SHOP IS 40X50 AND HAS 12' HIGH MAIN DOOR FOR RV STORAGE. NO HOA! NO MUD TAXES! WELL AND SEPTIC!
- Type:
- Single Family
- Sq.Ft.:
- 2,376
- Status:
- Active
- Beds:
- 3
- Lot size:
- 1.96 Acres
- Year built:
- 1996
- Baths:
- 2.10
- MLS#:
- 74622900
- Subdivision:
- Indigo Lake Estates 03
ADDITIONAL INFORMATION
Introducing an extraordinary log house that features a brand new top of the line Trex deck, a new roof, and fresh paint. This property has undergone an extensive remodel, including custom light fixtures, a remodeled kitchen, and motorized blinds that offer luxury and convenience. This unique and captivating retreat also includes a stable, arena, workshop, and shed barn, as well as a Washrack with hot water, oversized car garage, and 2 paddocks. The property boasts a Hayroom and a BarnMaster barn with insect control spray system and a horse walker. You won't find another home like this one. Don't miss the opportunity to experience the charm and elegance of this exclusive property. Schedule a private showing today!
- Type:
- Single Family
- Sq.Ft.:
- 2,395
- Status:
- Active
- Beds:
- 3
- Lot size:
- 0.61 Acres
- Year built:
- 2003
- Baths:
- 2.00
- MLS#:
- 12104318
- Subdivision:
- Mostyn Manor
ADDITIONAL INFORMATION
Inviting single-story home on a spacious .062 +/- acre lot. Formal dining room with exquisite details and hardwood floors for elegant entertaining. Well-equipped kitchen with breakfast bar, trash compactor, and tons of cabinets for storage. Cozy family room with built-ins opens to the kitchen. Study with a French door and built-in shelves for a home office or library. Primary suite boasts a walk-in closet, dual sinks, jetted tub, and separate shower. Property extends beyond fenced yard. No neighbors behind the house. One of the garage bay includes a built-in storage room. Enjoy the covered patio and spacious front porch for your outdoor furniture. Great place for entertaining and relaxation. Perfect for those seeking a charming home with outdoor space to unwind and host guests.
- Type:
- Single Family
- Sq.Ft.:
- 3,122
- Status:
- Active
- Beds:
- 3
- Lot size:
- 2 Acres
- Year built:
- 2005
- Baths:
- 2.10
- MLS#:
- 63851631
- Subdivision:
- Estates Of Clear Creek
ADDITIONAL INFORMATION
Meticulously maintained by original owner, w/house plans by residential designer Tricia Solomon, comes this rare 2-acre private retreat! 1-story 3,122 sf of living space complemented by a 2-story garage that includes a 26x16 workshop/flex room & 26x24 bonus space above. Custom home offering a grand foyer, formal dining, den, guest-friendly 1/2 bath, formal office, 3BR/2BTH, laundry/utility room, family room w/42" dual-sided fireplace shared w/ 18x14 sunroom complete w/wet bar, serving window and doorway out to the 24x24 covered patio. Primary bedroom offers a sitting area, vanity, fireplace, luxury closet and elaborate ensuite. Chef's Kitchen w/prep sink in the island, an eat-in bar, breakfast area and a walk-in pantry. Exterior offers covered breezeway, porch/patio fans w/lights, RainBird sprinkler system, security lights, solar gate, fire pit area, and a utility shed. Horses/farm animals allowed. Retreat from the hustle and bustle while still being close to all conveniences.
- Type:
- Single Family
- Sq.Ft.:
- 2,903
- Status:
- Active
- Beds:
- 3
- Lot size:
- 0.46 Acres
- Year built:
- 2013
- Baths:
- 2.10
- MLS#:
- 57450003
- Subdivision:
- Westwood
ADDITIONAL INFORMATION
Welcome home to your private oasis sitting on HALF an acre in Westwood! Convenient to The Woodlands, I-45, & The Grand Parkway. This 1-story stucco home features 3 bedrooms & 2.5 baths. Upon entering, a generous formal dining room & a private home office are found off the foyer. The office has wood flooring, custom built-ins, & board & batten detail. The family room has plenty of space of entertaining, includes a gas fireplace, & is open to the kitchen & breakfast area. The kitchen, with ample countertop & storage, has granite stainless appliances, & a useful island. The primary bedroom has it's own hallway, & has enough room for a sitting area/flex space! The en-suite Primary bathroom features dual sinks, large shower, soaking tub, & his & hers closets. On the other side of the home, 2 guest bedrooms & a full bath with a tub & shower! A powder bath & oversized laundry room complete this home. The extended covered back porch invites you to endless possibilities on this half acre lot!
$575,000
7107 Grant Drive Magnolia, TX 77354
- Type:
- Single Family
- Sq.Ft.:
- 5,234
- Status:
- Active
- Beds:
- 6
- Lot size:
- 0.28 Acres
- Year built:
- 2006
- Baths:
- 3.10
- MLS#:
- 35731425
- Subdivision:
- Woodland Oaks
ADDITIONAL INFORMATION
Seize the opportunity now! Don't wait until it's gone â secure your slice of paradise today. This meticulously maintained haven with its array of modern amenities won't last long. With a roof and HVAC replaced in late 2018/early 2019, including an A/C featuring HEPA filter and UV light. add contemporary allure, complementing the 10-year warranty laminate LifeProof flooring installed in 2020. Enjoy leisure in the screened porch and a game room wired for a projector. LED lights illuminate the space, while a water softener (2015) and undersink reverse osmosis filter. Nest thermostat x2 and Ring Doorbell. This multi-family-capable gem features a possible second primary bedroom on the 2nd floor. Kitchen appliances include a microwave and an oven, complemented by a dishwasher. 2nd water heater installation
$380,000
7018 Dillon Drive Magnolia, TX 77354
- Type:
- Single Family
- Sq.Ft.:
- 2,500
- Status:
- Active
- Beds:
- 4
- Lot size:
- 0.28 Acres
- Year built:
- 2001
- Baths:
- 2.10
- MLS#:
- 22915276
- Subdivision:
- Woodland Oaks
ADDITIONAL INFORMATION
Incredible 4-bedroom home in Woodland Oaks! Beautifully maintained interior featuring upgrades like a new roof, interlock kit for generator, fresh paint, new carpet, and tile. The serene OVERSIZED backyard offers lush landscaping providing the perfect escape or entertaining space. Located in sought after Magnolia ISD with a low tax rate, this home has room to grow and is sure to be popular among buyers. Hurry, don't miss this one! Minutes from the Woodlands, Aggie Expressway and I 45. Woodland Oaks Is GOLF CART FRIENDLY with neighborhood pool and park!
- Type:
- Single Family
- Sq.Ft.:
- 3,523
- Status:
- Active
- Beds:
- 4
- Lot size:
- 0.51 Acres
- Year built:
- 2019
- Baths:
- 3.10
- MLS#:
- 40959118
- Subdivision:
- Magnolia Reserve 01
ADDITIONAL INFORMATION
Welcome to unparalleled luxury in Magnolia Reserve! This Bethel Homes masterpiece is set on a sprawling 21,999 sqft lot, creating a private backyard oasis. This residence sits on a beautiful hilltop ensuring no flooding concerns. Be captivated by the natural light flooding the living areas through expansive windows and double doors, offering serene views of the beautifully landscaped backyard. The gourmet kitchen is a chefâs dream with quartz countertops, double ovens, a farmhouse sink, and a wall-mounted pot filler. The primary bathroom is a sanctuary featuring a rain shower, garden soaking tub, double vanity, and walk-in closet that connects directly to the laundry room. Additional luxuries include a whole home water softener system, 10' doors throughout, an unfinished attic offering potential expansion, and a tranquil koi pond. Enhanced energy resilience is ensured by the home's location on the same power grid as the nearby fire station. Call/Text to schedule your private tour.
- Type:
- Single Family
- Sq.Ft.:
- 3,381
- Status:
- Active
- Beds:
- 4
- Lot size:
- 0.39 Acres
- Year built:
- 2021
- Baths:
- 2.10
- MLS#:
- 637411
- Subdivision:
- Mostyn Manor 08
ADDITIONAL INFORMATION
Harrisburg Homes unique custom floor plan on above ground cul-de-sac location. Featuring oversized lot with both front and back yard porches with real natural gray river stone and brick. High ceilings, open floor plan, built in library, roll in Christmas tree closet/storage, gas/wood burning fireplace, energy efficient windows, double front door, walk in pantry, center kitchen island with granite counter tops throughout, self-closing kitchen cabinets, tankless hot water, two zone gas heating system with Carrier 16 seer electric energy efficient AC units, gas or electric washer/dryer hook ups, engineered hardwood floors, built-in theater surround sound wall speakers. Whole home high kw Champion generator, Walk in multi-functional hydro jet bathtub with added features. Automated window blinds on 15 major windows with blackout backing. Automatic Rain Bird sprinkler system. HOA maintained with private park. High elevation not in flood plain. Close to I-249 and HWY 1488 and THE Woodlands.
- Type:
- Single Family
- Sq.Ft.:
- 1,848
- Status:
- Active
- Beds:
- 3
- Lot size:
- 0.3 Acres
- Year built:
- 2017
- Baths:
- 2.00
- MLS#:
- 26717064
- Subdivision:
- Ranch Crest 04
ADDITIONAL INFORMATION
Welcome to your dream home in the Ranch Crest subdivision of Magnolia, Texas! This stunning ranch-style residence offers spacious living with three bedrooms and two baths. As you step inside, you'll be greeted by high ceilings and an inviting open floor plan, perfect for both entertaining and everyday living. Luxury vinyl plank flooring throughout adds a touch of elegance and durability.The heart of the home is the well-appointed kitchen, ideal for culinary enthusiasts or aspiring chefs. Each bedroom features a walk-in closet, providing ample storage space for all your belongings.Unwind in the luxurious master bath, complete with all the amenities you desire for relaxation. Outside, the fenced backyard offers privacy and tranquility, with a custom dog run for your furry friends. Plus, with a two-car garage, parking is never an issue.This home offers the perfect blend of comfort, style, and functionality, making it the ideal retreat in the heart of Magnolia, Texas.
- Type:
- Single Family
- Sq.Ft.:
- 3,395
- Status:
- Active
- Beds:
- 4
- Lot size:
- 0.22 Acres
- Year built:
- 2017
- Baths:
- 3.10
- MLS#:
- 5723081
- Subdivision:
- Northgrove 03
ADDITIONAL INFORMATION
MOTIVATED SELLER AND ALL OFFERS WILL BE ENTERTAINED. HOUSE WITH TWO BEDROOMS and TWO FULL BATHROOMS ON FIRST FLOOR/MAIN FLOOR. Welcome to this exquisite 4 bedroom, 3-1/2 bath PERRY HOME situated on a corner lot in the amenity filled community of North Grove. With pool, splash pad, fitness center, playground, tennis courts, nature trails, w/social coordinator planning fun events for neighbors you'll never run out of things to do. Step inside the dramatic entry with 20 ft rotunda, foyer & living room ceiling. The spacious office/study has high ceiling too. The main floor has master suite with an ensuite bath. The gourmet kitchen is a chef's delight, complete with granite countertops, stainless steel appliances, & ample cabinet space. Upstairs, you'll find a versatile game room and a Media Room. Two additional bedrooms provide plenty of space for a growing house. Outside enjoy the serene backyard oasis with covered screen doors patio, perfect for outdoor entertaining or peaceful evenings.
- Type:
- Single Family
- Sq.Ft.:
- 2,326
- Status:
- Active
- Beds:
- 4
- Lot size:
- 2.01 Acres
- Year built:
- 2006
- Baths:
- 3.00
- MLS#:
- 55340377
- Subdivision:
- Indigo Lake Estates
ADDITIONAL INFORMATION
WOW charming one story home on 2 acres in the prestigious neighbor of Indigo Lakes Estates! This home is filled w/ upgrades as most of the home has been fully renovated from the floors, kitchen, bathrooms, interior paint, hardware & the list goes on! As you enter you are greeted by the living room w/ a wood burning fireplace that doubles on the other side. Updated kitchen w/ granite countertops, white cabinets, & stainless steel appliances. Sitting area that can be used a big dining area. Primary bedroom has new tile & paint. Primary bathroom has dual vanities, jet tub, & separate shower. All 3 secondary bedrooms are large & have new tile/paint. The secondary bathrooms have been fully renovated including granite countertops. As you go outside you have cleared land great if you want to build a pool or other outdoor activates. You still have plenty of shade with the gorgeous trees left. Outdoor shed & detached garage that works great as a workshop. Come view this stunning gem of a home!
- Type:
- Single Family
- Sq.Ft.:
- 2,387
- Status:
- Active
- Beds:
- 4
- Year built:
- 2024
- Baths:
- 2.10
- MLS#:
- 3784218
- Subdivision:
- Audubon 40'S
ADDITIONAL INFORMATION
2 Story, 4 Bedroom, 2 1/2 Bath, Gameroom Upstairs, Primary Bedroom Down, 42" Upper Kitchen Cabinets, Stainless Steel Kitchen Appliances, Dual Vanities in Primary Bath, Wrought Iron Stair Rails, Gas Tankless Water Heater, Dual A/C (1 Unit, 2 T-Stats), Quartz Kitchen Countertops, Vinyl Plank Flooring in Entry, Kitchen/Dining, and Family Room, Undermount Single Bowl Stainless Steel Kitchen Sink, Upgraded Carpet and Pad, Covered Rear Patio, Stone Accented Elevation, Upgraded Trim Package, Fully Sodded Front and Rear Yard, Full Sprinkler System, Full Gutters, ENERGY STAR Certified Home, plus more...AVAILABLE AUGUST/SEPTEMBER.
- Type:
- Single Family
- Sq.Ft.:
- 1,624
- Status:
- Active
- Beds:
- 3
- Year built:
- 2024
- Baths:
- 2.10
- MLS#:
- 54794574
- Subdivision:
- Audubon 40'S
ADDITIONAL INFORMATION
1 Story, 3 Bedroom, 2 1/2 Bath, Granite Kitchen Countertops, 42â Upper Kitchen Cabinets, Stainless Steel Kitchen Appliances, Dual Vanities in Primary Bath, Upgraded Vinyl Plank Flooring in Entry, Kitchen/Dining, Family Room, Hall to Bedrooms, Powder Bath and Utility, Tile Kitchen Backsplash, Undermount Single Bowl Stainless Steel Kitchen Sink, Upgraded Light Fixture Package, Upgraded Trim, Upgraded Carpet and Pad, Garage Door Opener, 2â Window Blinds, Covered Back Patio, Fully Sodded Front and Back Yard, Full Irrigation System, Full Gutters, Tech Shield Radiant Barrier, ENERGY STAR Certified Home, plus more...AVAILABLE AUGUST/SEPTEMBER.
- Type:
- Single Family
- Sq.Ft.:
- 2,432
- Status:
- Active
- Beds:
- 4
- Lot size:
- 0.46 Acres
- Year built:
- 2002
- Baths:
- 2.00
- MLS#:
- 42346894
- Subdivision:
- Country Woods Estates
ADDITIONAL INFORMATION
Country Woods Estates - This Magnolia 4 bedroom offers an island kitchen with granite counters and tile backsplash, stainless steel appliances and dining area with built-ins. Spacious living room and separate gameroom. Primary suite with soaking tub and separate shower, walk-in and additional closets. Just under a half acre. Neighborhood pool. Nichols Sawmill area, just 5 miles from Hwy 99.
- Type:
- Single Family
- Sq.Ft.:
- 1,415
- Status:
- Active
- Beds:
- 3
- Year built:
- 2024
- Baths:
- 2.00
- MLS#:
- 95321561
- Subdivision:
- Grand Pines
ADDITIONAL INFORMATION
OUTSTANDING NEW D.R. HORTON BUILT 1 STORY IN GRAND PINES! Popular Split Plan Layout! Impressive Foyer Leads to Gourmet Island Kitchen with Abundant Cabinetry & Large Corner Pantry - AND to Spacious Dining Area & Supersized Living Room! Privately Located Primary Suite Features Great Bath with Large Shower & Walk-In Closet! Generously Sized Secondary Bedrooms! Convenient Indoor Utility Room! Covered Patio & Sprinkler System Included! Awesome Community with Pool & Playground - AND Easy Access to the City of Tomball, the Grand Parkway, & the Rapidly Growing City of Magnolia! Estimated Completion - July 2024.
- Type:
- Single Family
- Sq.Ft.:
- 1,975
- Status:
- Active
- Beds:
- 3
- Year built:
- 2024
- Baths:
- 2.00
- MLS#:
- 16184280
- Subdivision:
- Audubon 50'S
ADDITIONAL INFORMATION
CUL DE SAC HOMESITE! 1 Story, 3 Bedroom, 2 Bath, Gameroom and Study, Direct Vent Fireplace, Upgraded Granite Kitchen Countertops with Island, White 42â Upper Kitchen Cabinets, Undercabinet Lighting, Stainless Steel Kitchen Appliances, Dual Vanities in Primary Bath with Garden Tub and Separate Shower, Vinyl Plank Flooring in Entry, Kitchen, Study, Dining, Family Room, Hall to Bedrooms, and Utility Room, 3"x6" Tile Kitchen Backsplash, Single Bowl Undermount Stainless Steel Kitchen Sink, Upgraded Trim Package, Stone Accented Elevation, Upgraded Carpet and Pad, Garage Door Opener, 2â Window Blinds, Covered Back Patio, Fully Sodded Front and Back Yard, Full Irrigation System, Full Gutters, Tech Shield Radiant Barrier, ENERGY STAR Certified Home, plus more...AVAILABLE AUGUST/SEPTEMBER.
- Type:
- Single Family
- Sq.Ft.:
- 2,273
- Status:
- Active
- Beds:
- 3
- Lot size:
- 0.71 Acres
- Year built:
- 2001
- Baths:
- 2.10
- MLS#:
- 93628839
- Subdivision:
- Clear Creek Forest 12
ADDITIONAL INFORMATION
Located in the established Clear Creek Forest community, this residence boasts access to a range of amenities including a park, playground, pond, and pool. With its high ceilings, granite countertops, generous kitchen storage, and roomy laundry area, this home offers both charm and opportunity for personalization. The backyard retreat is a private haven, complete with trees surrounding the yard and a storage shed on a 6x10 slab for added convenience. Don't let this chance slip away to transform this house into your forever home.
- Type:
- Single Family
- Sq.Ft.:
- 1,944
- Status:
- Active
- Beds:
- 4
- Year built:
- 2024
- Baths:
- 2.00
- MLS#:
- 44597818
- Subdivision:
- Mill Creek Trails South 45'S
ADDITIONAL INFORMATION
MODEL HOME FOR SALE! 1 Story, 4 Bedroom, 2 Bath, Study with French Doors, High Ceilings, Open Concept Kitchen/Dining Combo, 18â Tile Flooring in Entry, Study, Kitchen/Breakfast, Family Room, Hallway and all Wet Areas, Granite Kitchen Countertops with Large Sit Down Island, 4âx16â Tile Kitchen Backsplash, Undermount Stainless Steel Sink with Pull Out Faucet, Upgraded Stainless Steel Appliances with Microwave and Refrigerator, 42" Upper Kitchen Cabinets, Separate Tub and Shower with Dual Vanities in Primary Bath, Upgraded Lighting and Trim Packages, Window Coverings, Lavish Landscaping with Irrigation, Large Covered Rear Patio, Tech Shield Radiant Barrier, Environments For Living Home, plus moreâ¦AVAILABLE AUGUST.
- Type:
- Single Family
- Sq.Ft.:
- 3,154
- Status:
- Active
- Beds:
- 3
- Lot size:
- 0.46 Acres
- Year built:
- 2014
- Baths:
- 3.10
- MLS#:
- 39042024
- Subdivision:
- Westwood
ADDITIONAL INFORMATION
Just WOW! This lovely home is located in very coveted neighborhood. Low Tax Rates! Home is designed with beautiful upgrades. Three bedrooms with a huge gameroom upstairs that could be a 4th. The home office also has a closet with built-ins, so here's bdrm #5. Attic storage and room for more buildout. Concrete floors. Big windows with plantation shutters. Large kitchen open to living room. Walk into home through the high arched front porch. Custom built-in shelving in entry. High ceilings with crown molding. There's a workshop in back with a 3rd garage slot or lots of room for a mancave. And the Backyard - Wow again! This is more than a yard, this beautifully landscaped paradise has been carefully designed and planned. Easy care with gorgeous plants, fruit trees, flowering bushes, and even a fruit and vegetable garden, THERE ARE GRAPES ON THE VINES! Birds, Squirrels and Butterflies call this home. You Must see this to appreciate.
- Type:
- Single Family
- Sq.Ft.:
- 2,513
- Status:
- Active
- Beds:
- 3
- Year built:
- 2024
- Baths:
- 3.10
- MLS#:
- 85074822
- Subdivision:
- Westwood 04
ADDITIONAL INFORMATION
WELCOME TO 1035 WEISINGER,a breathtaking new construction home, designed for modern living and ultimate comfort.This residence sits on a generous 1/2 acre lot and boasts e bedrooms, 3/5 bathrooms and a host of high-end features.The open living concept provides a seamless flow between the living room, dining area and kitchen, perfect for entertaining and family gatherings. Three generously sized bedrooms, including a luxurious master suite and a secondary bedroom with an en suite bath, ensure privacy and comfort for all. A dedicated office space is ideal for remote work, study or managing households affairs. This home prioritizes health and comfort with a dedicated dehumidifier and energy Recovery ventilator (EVR), ensuring superior indoor air quality year-round.Located in the heart of magnolia TX, this home combines tranquility and convenience
- Type:
- Single Family
- Sq.Ft.:
- 1,616
- Status:
- Active
- Beds:
- 4
- Year built:
- 2024
- Baths:
- 2.00
- MLS#:
- 79058289
- Subdivision:
- Decker Farms
ADDITIONAL INFORMATION
Ready for you in July! Introducing the Pierce in the Decker Farms community by Centex Homes. This thoughtfully designed 4-bedroom, 2.5-bathroom home spans 1,616 square feet, offering a harmonious blend of space, style, & modern comfort. The spacious living room welcomes you w/abundant natural light, making it the perfect space to unwind or entertain friends & family. The kitchen with 42â cabinets & stainless steel appliances flows into the dining area, creating a versatile space for everyday meals. Venture upstairs to find the cozy retreat of the bedrooms. The master suite is a true haven, complete w/a walk-in closet, & a private en-suite bathroom. This home is fully equipped with everything you need -- a washer/dryer, refrigerator & sprinkler system. Sit on the back-covered patio to enjoy your luscious backyard! From its well-designed layout to its prime location minutes from Tomball, it offers everything you need for a comfortable and stylish lifestyle.
$370,200
26856 Ausmas Lane Magnolia, TX 77355
- Type:
- Single Family
- Sq.Ft.:
- 1,866
- Status:
- Active
- Beds:
- 3
- Year built:
- 2024
- Baths:
- 2.00
- MLS#:
- 76120275
- Subdivision:
- Rosehill Lake
ADDITIONAL INFORMATION
Ready in September! This spacious 3-bedroom, 2-bathroom Fox Hollow plan by Pulte Homes has a dedicated Study that is perfect for a home office or could be used as a fitness room or playroom. It is very private as this home backs up to water.
- Type:
- Single Family
- Sq.Ft.:
- 4,230
- Status:
- Active
- Beds:
- 5
- Lot size:
- 0.22 Acres
- Year built:
- 2009
- Baths:
- 4.10
- MLS#:
- 49779859
- Subdivision:
- Wdlnds Village Sterling Ridge 92
ADDITIONAL INFORMATION
Welcome to 107 N Almondell Circle in The Woodlands, TX! Spacious 2-story home offers 5 bedrooms, 4 full baths, and 1 half bath. Inviting open concept design, perfect for modern living. The large Gourmet kitchen is a chef's dream, complete with granite countertops and stainless steel appliances. Home is freshly repainted and boasts new carpeting downstairs. With a generous size of 4,230 sq. ft. there's plenty of room for everyone. Family friendly backyard oasis with a pool, spa, and covered rear patio. Built by Highland Homes in 2009, with a real 3 car garage (not a tandem). Pre-inspected & ready to move in today! New roof in 2020, A/C in 2022. This quiet Almondell neighborhood is tucked away in May Valley, and offers quick access to FM-2978. Come experience all that The Woodlands lifestyle offers, living surrounded by trees, 200 miles of walking trails, over 100 parks and popular amenities including shopping, restaurants & more. The Woodlands is #1 Place to live in USA!
| Copyright © 2024, Houston Realtors Information Service, Inc. All information provided is deemed reliable but is not guaranteed and should be independently verified. IDX information is provided exclusively for consumers' personal, non-commercial use, that it may not be used for any purpose other than to identify prospective properties consumers may be interested in purchasing. |
Magnolia Real Estate
The median home value in Magnolia, TX is $279,300. This is higher than the county median home value of $238,000. The national median home value is $219,700. The average price of homes sold in Magnolia, TX is $279,300. Approximately 48.93% of Magnolia homes are owned, compared to 42.92% rented, while 8.16% are vacant. Magnolia real estate listings include condos, townhomes, and single family homes for sale. Commercial properties are also available. If you see a property you’re interested in, contact a Magnolia real estate agent to arrange a tour today!
Magnolia, Texas has a population of 1,828. Magnolia is less family-centric than the surrounding county with 34.85% of the households containing married families with children. The county average for households married with children is 38.8%.
The median household income in Magnolia, Texas is $45,375. The median household income for the surrounding county is $74,323 compared to the national median of $57,652. The median age of people living in Magnolia is 37.6 years.
Magnolia Weather
The average high temperature in July is 93.1 degrees, with an average low temperature in January of 41.4 degrees. The average rainfall is approximately 48.5 inches per year, with 0 inches of snow per year.
