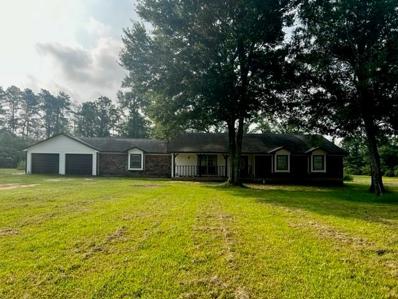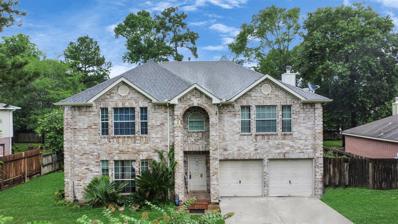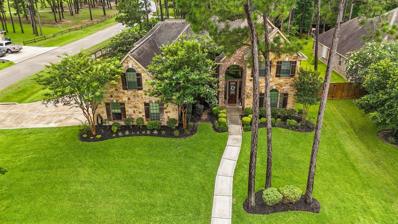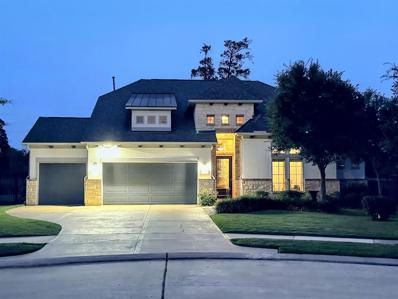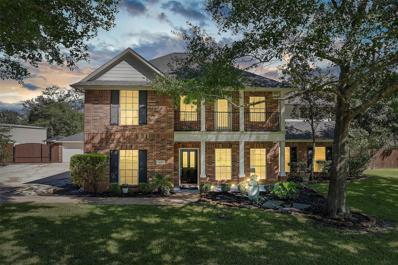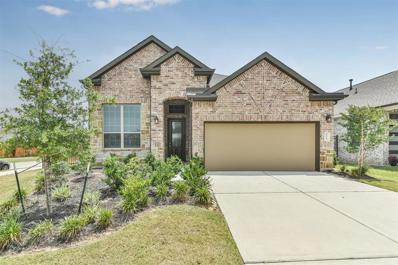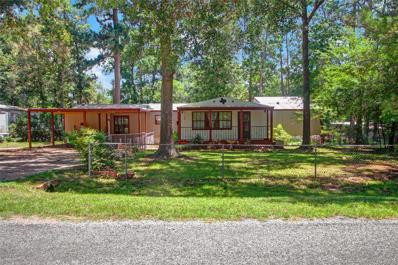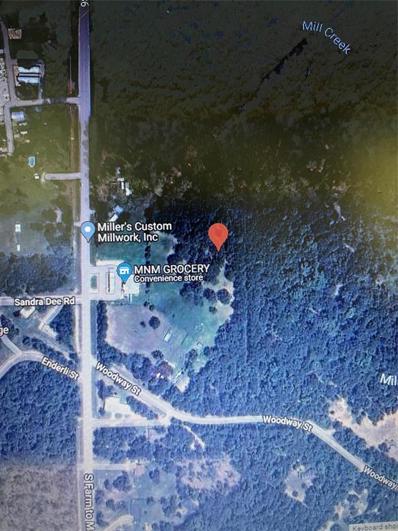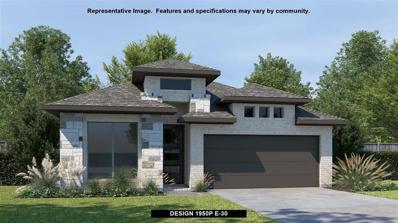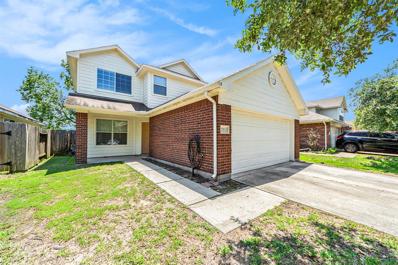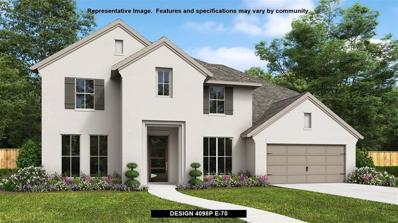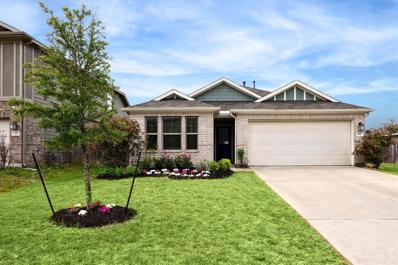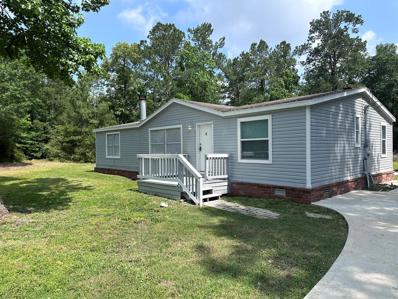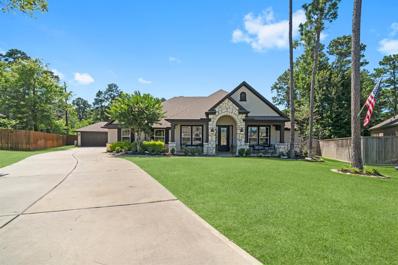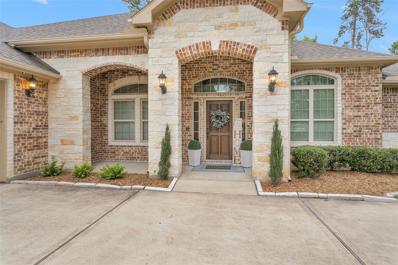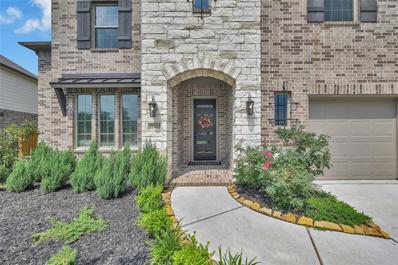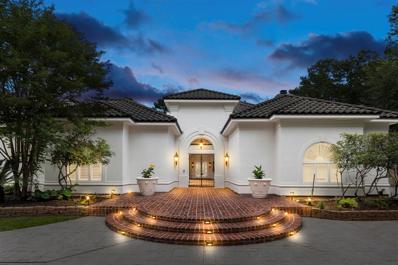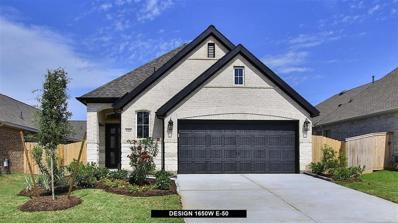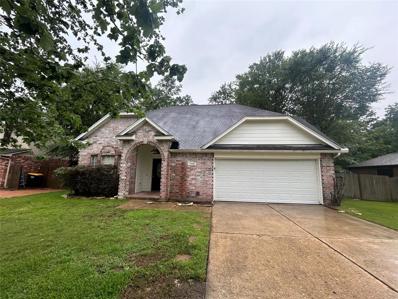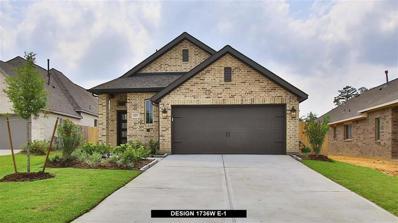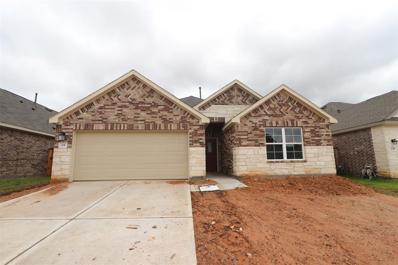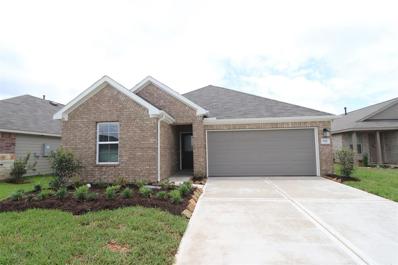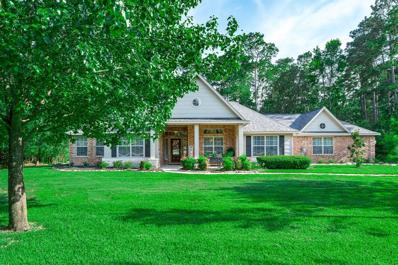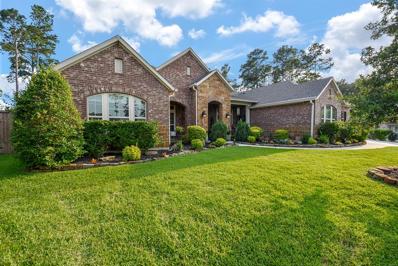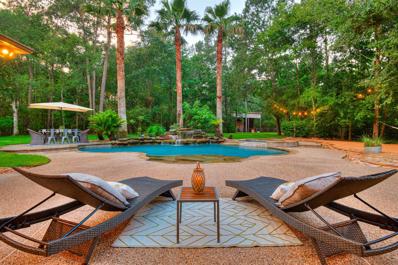Magnolia TX Homes for Sale
- Type:
- Single Family
- Sq.Ft.:
- 2,208
- Status:
- NEW LISTING
- Beds:
- 3
- Lot size:
- 3.55 Acres
- Year built:
- 1985
- Baths:
- 2.10
- MLS#:
- 27187290
- Subdivision:
- Northwood
ADDITIONAL INFORMATION
Embark on an extraordinary journey with this unmatched propertyâa sanctuary where dreams come to life. Set on 3.55 acres of pristine, fully fenced and UNRESTRICTED land in Magnolia, and zoned for the esteemed Tomball ISD, this home offers the perfect blend of convenience and serenity. Step inside to discover a spacious living room adorned with built-ins, providing charm and functionality. A sprawling game room with a half bath provides for endless entertainment and gatherings. The fully screened back porch beckons you to relax in blissful seclusion. Outside, a 40'x60' workshop awaits, offering 100 amps of power and ample space for all your projects, boat and RV storage. Updates include recent cement board on the exterior and a refreshed interior. Recent replacements of the A/C, roof, and water heater ensure peace of mind. Don't miss this rare chance to make this country getaway your forever home, welcome to a life without limits.
- Type:
- Single Family
- Sq.Ft.:
- 3,098
- Status:
- NEW LISTING
- Beds:
- 5
- Lot size:
- 0.28 Acres
- Year built:
- 2002
- Baths:
- 3.10
- MLS#:
- 95621645
- Subdivision:
- Woodland Oaks
ADDITIONAL INFORMATION
HIS CHARMING 5-BEDROOM, 3.5-BATHROOM HOME ON A SPRAWLING LOT OFFERS GREAT POTENTIAL. a CLASSIC FACADE WITH A WELCOMING FRONT PORCH, AND A SIZABLE DRIVEWAY LEADING TO A TWO-CAR GARAGE. THE ROOF IS 10 YEARS OLD, AND THE AC SYSTEM IS 5 YEARS OLD. INSIDE, THE MAIN LEVEL INCLUDES A SPACIOUS LIVING ROOM WITH LARGE WINDOWS, A FORMAL DINING ROOM, AND A GENEROUSLY SIZED KITCHEN WITH A BREAKFAST NOOK. THE FAMILY ROOM HAS AMPLE SPACE. THERE IS ALSO A CONVENIENT HALF BATHROOM ON THIS LEVEL. A UNIQUE FEATURE IS THE OVERSIZED PANTRY THAT SHARES SPACE WITH THE WASHER AND DRYER, OFFERING AMPLE STORAGE. UPSTAIRS, THE MASTER BEDROOM HAS A WALK-IN CLOSET AND AN EN-SUITE BATHROOM WITH A TUB, SEPARATE SHOWER, AND DUAL SINKS. FOUR ADDITIONAL BEDROOMS SHARE TWO FULL BATHROOMS. THE BACKYARD OFFERS SPACE FOR EXPANSION OR ADDING AMENITIES LIKE A POOL. THE HOME NEEDS NEW FLOORING AND PAINT TO SHINE AGAIN.
$815,000
40503 Manor Drive Magnolia, TX 77354
- Type:
- Single Family
- Sq.Ft.:
- 4,068
- Status:
- NEW LISTING
- Beds:
- 4
- Lot size:
- 0.51 Acres
- Year built:
- 2010
- Baths:
- 3.10
- MLS#:
- 85469434
- Subdivision:
- Mostyn Manor
ADDITIONAL INFORMATION
This Dunn & Stone executive-designed home exudes refined charm! Sitting on a 1/2-acre corner lot with a stone & brick exterior, it boasts 4 beds, 3.5 baths, fresh paint, hardwood floors & lots of storage. The grand 2-story foyer sets an elegant tone, leading to game and media roomsâgreat for entertaining! The stylish office with French doors is ideal for working professionals. The eat-in chef's kitchen features 42" cabinets, stainless steel appliances, and a butlerâs pantry overlooking the inviting family room with a 2-story limestone fireplace. Retreat to the first-floor owner's suite with its spa-like bathroom, double vanities, walk-in closet & private access to the patio. Upstairs, discover 3 more bedrooms, 2 baths, a large game room & media room. Outside, the 3-car garage, sparkling swimming pool & lush surroundings create a perfect oasisâjust minutes from the Woodlands. Enjoy this dream home with low taxes, low HOA fees, nearby parks and easy access to excellent schools & retail.
- Type:
- Single Family
- Sq.Ft.:
- 2,858
- Status:
- NEW LISTING
- Beds:
- 4
- Lot size:
- 0.23 Acres
- Year built:
- 2017
- Baths:
- 3.00
- MLS#:
- 91692444
- Subdivision:
- Northgrove 03
ADDITIONAL INFORMATION
This fabulous home was built in 2017 and boasts a plethora of upgrades, including 12-foot trayed ceilings and 8-foot doors throughout, accentuated by wood-plank porcelain tile flooring in all areas except the bedrooms and media room. A captivating wall of windows floods the family room with natural lighting. The kitchen features a spacious table-size island adorned with level-4 granite countertops, perfect for entertaining. An impressive media room, with no windows for optimal viewing, includes a projector, and a massive 110" screen. The 3-car garage boasts durable epoxy flooring, ensuring both functionality and style. Bay windows in the master and second bedroom. 10,000 square foot pie-shaped lot, creates a sprawling backyard oasis, featuring lush green grass, a sparkling pool, inviting hot tub, and textured decking and travertine, and no back neighbors. The oversized covered patio features an outdoor kitchen with gas grill, sink, and granite countertop and is wired for cable.
- Type:
- Single Family
- Sq.Ft.:
- 4,683
- Status:
- NEW LISTING
- Beds:
- 5
- Lot size:
- 1.13 Acres
- Year built:
- 2003
- Baths:
- 4.10
- MLS#:
- 33326670
- Subdivision:
- Thousand Oaks
ADDITIONAL INFORMATION
Discounted rate options may be available for qualified buyers of this home. Welcome to your dream home! This stunning residence boasts cathedral ceilings and an abundance of natural light. The spacious living room features a cozy fireplace and flows seamlessly into the gourmet kitchen, complete with granite countertops, soft-close cabinets, ample prep space, an electric cooktop, and built-in microwave and oven. The main level primary bedroom offers a luxurious en suite. Upstairs, you'll find a versatile bonus room and generously sized additional bedrooms. The backyard is an oasis with a patio and a sparkling pool, perfect for relaxation and entertaining. The property includes a 3-car garage and an expansive guest house with a kitchen, full bath, and carport. The community offers exceptional amenities, including a pool, tennis courts, lake access, and more. Don't miss this extraordinary home!
- Type:
- Single Family
- Sq.Ft.:
- 1,457
- Status:
- NEW LISTING
- Beds:
- 3
- Lot size:
- 0.16 Acres
- Year built:
- 2020
- Baths:
- 2.00
- MLS#:
- 30241921
- Subdivision:
- Northgrove 12
ADDITIONAL INFORMATION
Gorgeous like new Chesmar home exceptionally clean and in pristine condition! Single story featuring an open floor plan with plenty of windows and natural light, 3 bedrooms, 2 full baths, home office and covered back patio! The primary suite features a huge Texas sized walk-in shower, double sinks and generous sized his/her closets. Awesome corner lot in North Grove's master planned community with resort style amenities galore, fitness center, dog parks, children's play area, tennis courts, and plenty of hike and bike trails! Zoned to Magnolia High School!
- Type:
- Single Family
- Sq.Ft.:
- n/a
- Status:
- NEW LISTING
- Beds:
- 3
- Lot size:
- 0.34 Acres
- Year built:
- 1996
- Baths:
- 3.00
- MLS#:
- 97955797
- Subdivision:
- Decker Hills 03
ADDITIONAL INFORMATION
Discover this delightful three-bedroom, two-bath home nestled in the coveted Magnolia community of Decker Hills! This charming residence offers two generous living areas and a spacious backyard perfect for outdoor activities and relaxation. The kitchen boasts ample cabinet space, a convenient pantry, and a wonderful breakfast nook. Adjacent to the kitchen is a practical laundry room for added convenience. The large primary bedroom includes a private en suite bathroom, featuring an updated standing shower. This home combines comfort and charm, making it the perfect place for your next chapter.
$2,500,000
41702 Woodway Street Magnolia, TX 77354
- Type:
- Other
- Sq.Ft.:
- 2,048
- Status:
- NEW LISTING
- Beds:
- n/a
- Lot size:
- 18.21 Acres
- Year built:
- 1999
- Baths:
- MLS#:
- 44575912
- Subdivision:
- Abstract Area 5 (Non Fm 149)-Abst-A5
ADDITIONAL INFORMATION
***18 UNRESTRICTED ACRES 1 MILE FROM 259 N AND FM 1486*** 220 Feet of frontage on FM 1486, close to the newest site for Lonestar College in Magnolia and major highways HWY 105, 1774, FM 1488 and spur 149. The property is UNRESTRICTED and can be used for a commercial property or broken into separate lots and sold as residential. Property has electric, water well and sewer. This is the PERFECT LOCATION for whatever you can dream up!!
- Type:
- Single Family
- Sq.Ft.:
- 1,950
- Status:
- NEW LISTING
- Beds:
- 3
- Year built:
- 2024
- Baths:
- 2.00
- MLS#:
- 98948812
- Subdivision:
- Audubon
ADDITIONAL INFORMATION
Entry with 11-foot ceiling flows to the family room, dining area and kitchen. Home office with French doors frame the entry. Open family room with three large windows. Island kitchen with built-in seating space and a corner walk-in pantry. Primary suite with three large windows. Primary bathroom offers a French door entry, dual vanities, garden tub, separate glass enclosed shower and a walk-in closet. Additional bedrooms, full bathroom and a utility room completes this design. Covered backyard patio. Mud room just off the two-car garage.
- Type:
- Single Family
- Sq.Ft.:
- 2,012
- Status:
- NEW LISTING
- Beds:
- 4
- Lot size:
- 0.11 Acres
- Year built:
- 2006
- Baths:
- 2.10
- MLS#:
- 18360890
- Subdivision:
- Forest Crossing 01
ADDITIONAL INFORMATION
Charming two story brick home with four bedrooms, two 1/2 baths, 2-car garage plus an upstairs bonus room. Spacious formal living area at the front of the home, with breakfast nook in the kitchen. Aseptically pleasing neutral colors with wood like and tile floors. Primary bedroom and en suite bath are located on the first floor. Bonus room, secondary bedrooms, and laundry are located on the second floor. Spend time outdoors in this spacious and private, fully-fenced backyard. Book a tour today and feel right at home!
- Type:
- Single Family
- Sq.Ft.:
- 4,098
- Status:
- NEW LISTING
- Beds:
- 5
- Year built:
- 2024
- Baths:
- 4.10
- MLS#:
- 14588347
- Subdivision:
- Audubon
ADDITIONAL INFORMATION
Two-story entry with 19-foot ceiling. Home office, formal dining room and a circular staircase frame the entry. Two-story family room with a wall of windows and a corner fireplace. Island kitchen with built-in seating space features a butler's pantry that extends to the walk-in pantry and formal dining room. Primary suite offers a generous bedroom with a bowed wall of windows, French doors that lead to dual vanities, garden tub, separate glass enclosed shower and two walk-in closets in the primary bathroom. Guest suite with full bathroom and walk-in closet just off the morning area. Second floor hosts a media room, game room, secondary bedrooms and a Hollywood bathroom. Utility room just off the butler's pantry. Covered backyard patio. Three-car garage.
- Type:
- Single Family
- Sq.Ft.:
- 1,772
- Status:
- NEW LISTING
- Beds:
- 4
- Lot size:
- 0.14 Acres
- Year built:
- 2020
- Baths:
- 2.00
- MLS#:
- 67953433
- Subdivision:
- Magnolia Ridge Forest
ADDITIONAL INFORMATION
Wonderful one story with great open floor plan and four bedrooms on a cul-de-sac street. Large backyard with covered porch and extra space between side neighbor. Neutrals colors throughout. Vinyl wood flooring in main living areas. Nice open kitchen features granite counters, white cabinetry, stainless steel appliances and on trend colors. Sprinkler system, ceiling fans, garage door opener and window treatments are just a few of the many upgraded features of this beautiful home.
- Type:
- Single Family
- Sq.Ft.:
- 1,344
- Status:
- NEW LISTING
- Beds:
- 3
- Lot size:
- 1 Acres
- Year built:
- 1998
- Baths:
- 2.00
- MLS#:
- 8943258
- Subdivision:
- Canterbury Ranch 01
ADDITIONAL INFORMATION
Welcome to 31314 Merry Merchant! This incredible property is perfect for those tired of renting storage space for their business or driving back and forth to their shop. With a 30x50 commercial grade shop already equipped with power, you can now live and work all in one place. If you're just in need of extra storage space, look no further! In addition to the spacious shop, this property also features a beautifully updated doublewide home with 3 bedrooms and 2 bathrooms. With 1344 square feet of living space, there's plenty of room to entertain family and friends.
- Type:
- Single Family
- Sq.Ft.:
- 2,543
- Status:
- NEW LISTING
- Beds:
- 4
- Lot size:
- 0.5 Acres
- Year built:
- 2017
- Baths:
- 3.10
- MLS#:
- 51205919
- Subdivision:
- Mostyn Manor
ADDITIONAL INFORMATION
Stunning 1-story home in Mostyn Manor on half-acre cul-de-sac lot, with no back neighbors & zoned to Magnolia schools, offers perfect blend of elegance & modern amenities. Exterior features lush landscaping with stone entry archway & porch. Enter into spacious formal dining room, with architectural wood beams adding charm throughout. Island kitchen, equipped w/stainless farm sink, gas cooktop, & herringbone tile backsplash, flows into the expansive living room w/wall of windows offering serene view of the private backyard. Primary retreat is luxurious haven with fireplace, en suite bath w/dual vanity, soaking tub, separate shower, & generous walk-in closet. Additional highlights include versatile game room that can serve as study. Large back patio is an entertainerâs dream w/gas fireplace & outdoor kitchen. Backyard, featuring wrought-iron fence, backs to wooded area for added privacy. Don't miss the 24kW Generator and 3-car detached garage with insulated doors & dedicated 3-Ton AC!
- Type:
- Single Family
- Sq.Ft.:
- 2,619
- Status:
- NEW LISTING
- Beds:
- 4
- Lot size:
- 0.46 Acres
- Year built:
- 2015
- Baths:
- 3.00
- MLS#:
- 79359008
- Subdivision:
- Westwood 01
ADDITIONAL INFORMATION
Stunning 4-bedroom, 3-bath, single-story home nestled in the highly coveted community of Westwood. Upon entering, you'll find numerous enhancements including expansive tile flooring, granite countertops, full home water filter/softener system, & magnificent tray ceilings with crown molding. The kitchen is open to the living room, centered around a gas log/wood-burning fireplace. The bright & airy primary suite features double doors leading to an elegant ensuite bathroom with double sinks, soaking tub, separate shower, & impressive walk-in closet with built-ins. Two guest suites come with walk-in closets & share a Jack-and-Jill bathroom, while the third guest suite can double as a home office. Outside, you'll find an entertainer's paradise with a covered patio featuring a built-in kitchen overlooking the picturesque backyard, large enough for a shop or pool. The outdoor kitchen includes a gas grill, burner, refrigerator & sink. Make sure to put this home first on your list to see!
- Type:
- Single Family
- Sq.Ft.:
- 3,483
- Status:
- NEW LISTING
- Beds:
- 4
- Lot size:
- 0.3 Acres
- Year built:
- 2021
- Baths:
- 3.10
- MLS#:
- 90933030
- Subdivision:
- Northgrove 09
ADDITIONAL INFORMATION
Gorgeous and elegant. Located on a semi cul-de-sac lot. Majestic foyer with coffered ceiling. Spiral Staircase. Spacious with Media room. Master Suite on the first floor; 3 bedrooms are upstairs with two full bathrooms. Gourmet Kitchen with tall cabinets. Entertain friends and family in the glamorous family room or outside where large covered patio provides a cozy area for a weekend cook off and meet and greet. 5% interest rate is offered through our preferred lender with an acceptable purchase offer.
$1,850,000
31720 Montano Court Magnolia, TX 77354
- Type:
- Single Family
- Sq.Ft.:
- 6,917
- Status:
- NEW LISTING
- Beds:
- 5
- Lot size:
- 4.36 Acres
- Year built:
- 1999
- Baths:
- 5.40
- MLS#:
- 61591653
- Subdivision:
- Millers Crossing
ADDITIONAL INFORMATION
Come see your dream luxury home on 4.355 private acres that offers so much for you to fulfill your home desires. This amazing home has it all. Extremely large home that will meet your needs now and into the future. This fine home offers 5 to 6 spacious bedrooms, a gourmet kitchen, a formal living room and formal dining room. How about two fireplaces. Like to work at home? If so, you will be very pleased with the beautiful home office/study. Like to entertain? How about a large inground pool to spoil you and your friends. Don"t forget the pool cabana to shower off. Maybe you will want to cook up a summer Bar-B-Que with all the build-ins and a pavilion to keep you covered. Home also has a beautiful Casita with kitchen, living room, large bedroom and bath. Great for guest . Large gas Generac to provide for any electric interruptions. How about your own basketball court and play gym? Look at the photos and virtual tour and then make your appointment to preview this one of a kind home.
- Type:
- Single Family
- Sq.Ft.:
- 1,650
- Status:
- NEW LISTING
- Beds:
- 3
- Year built:
- 2024
- Baths:
- 2.00
- MLS#:
- 29686025
- Subdivision:
- Escondido
ADDITIONAL INFORMATION
Spacious entry leads to open family room, dining area and kitchen. Large windows and 10-foot ceilings throughout. Dining area features window seat. Kitchen features large walk-in pantry and generous island with built-in seating space. Primary suite with 10-foot ceiling. Dual vanities, separate glass-enclosed shower and large walk-in closet in primary bath. All bedrooms feature walk-in closets. Covered backyard patio. Mud room with bonus closet off two-car garage.
- Type:
- Single Family
- Sq.Ft.:
- 2,642
- Status:
- NEW LISTING
- Beds:
- 4
- Lot size:
- 0.28 Acres
- Year built:
- 2001
- Baths:
- 2.10
- MLS#:
- 9135642
- Subdivision:
- Woodland Oaks
ADDITIONAL INFORMATION
Wonderful home or potential investment property on over a quarter acre! Spacious living room features soaring ceilings and a corner gas log fireplace. Double sinks, separate shower & walk-in closet in primary bathroom. Upstairs expansive bedroom has 2 closets. Landscaped yard with sprinkler system, rock walkway & fire pit. Partly covered back deck. 20 mins to The Woodlands. Come see it today!
- Type:
- Single Family
- Sq.Ft.:
- 1,736
- Status:
- NEW LISTING
- Beds:
- 4
- Year built:
- 2024
- Baths:
- 3.00
- MLS#:
- 86675575
- Subdivision:
- Escondido
ADDITIONAL INFORMATION
Entry leads to open family room, dining area and kitchen. Large windows and 10-foot ceilings throughout. Kitchen features generous counter space, corner walk-in pantry and large island with built-in seating space. Primary suite includes bedroom with 10-foot ceiling. Double doors lead to primary bath with dual vanities, separate glass-enclosed shower and walk-in closet. Covered backyard patio. Mud room with adjoining closet is just off two-car garage.
- Type:
- Single Family
- Sq.Ft.:
- 2,126
- Status:
- NEW LISTING
- Beds:
- 3
- Year built:
- 2024
- Baths:
- 2.00
- MLS#:
- 87712089
- Subdivision:
- Magnolia Ridge
ADDITIONAL INFORMATION
New construction! This beautiful home is the Pizarro plan, with 3 bedrooms, 2 baths, and 2126 sq ft. It has a stunning open-concept layout, a warm and inviting interior, and a high, sloped ceiling, making it perfect for those who love entertaining. The spacious living areas, including the kitchen, dining, and family room, are great for gatherings of all sizes. The foyer leads to two additional bedrooms and bathrooms, while the study is perfect for a home office. The owner's suite features a bay window with ample space and natural lighting. The owner's bathroom includes a soaking tub, a walk-in shower, and a spacious walk-in closet. The covered patio is perfect for enjoying your private backyard. This is an amazing opportunity, so contact us today to schedule a viewing!
- Type:
- Single Family
- Sq.Ft.:
- 1,695
- Status:
- NEW LISTING
- Beds:
- 3
- Year built:
- 2024
- Baths:
- 2.00
- MLS#:
- 44401185
- Subdivision:
- Magnolia Ridge
ADDITIONAL INFORMATION
COMPLETED IN 2024 APRIL! The Eastland is a stunning single-story home floorplan that boasts 4 bedrooms, 2 full bathrooms, and a 2-car garage. This open-concept home was designed for entertaining and features a high ceiling in the family room. This chef-worthy kitchen showcases an oversized island and a spacious pantry, and it opens to the family and dining room. If you love to relax outdoors, the covered patio on the rear exterior will help you achieve your backyard goals. Feel like you are at a spa in your luxury bathroom with a walk-in shower, an enclosed toilet area, and a massive walk-in closet. Adding extra space in the owner's suite, the bay window is perfect for a cozy reading nook or sitting area. See how the Eastland floor plan can meet your needs. Contact us today to schedule your own private tour!
$575,000
12027 Oak Haven Magnolia, TX 77354
- Type:
- Single Family
- Sq.Ft.:
- 2,429
- Status:
- NEW LISTING
- Beds:
- 3
- Lot size:
- 1 Acres
- Year built:
- 2004
- Baths:
- 2.10
- MLS#:
- 9498806
- Subdivision:
- Thousand Oaks
ADDITIONAL INFORMATION
Beautiful custom built single story home on a densely wooded cul-de-sac street in the gated acreage community of Thousand Oaks. Country life but close to everything this community offers tranquility with lakes, covered bridges, tennis, and pool. Timeless brick, stone, and siding farmhouse style with inviting front porch. Open layout with tall ceilings and tons of natural light. The foyer is flanked by a private study with closet and the formal dining room. Family room with stone fireplace and windows overlooking the back garden and woods beyond. The kitchen and breakfast room are open to the family and access the covered patio. Updated island kitchen with gas cooktop and abundant counterspace and cabinetry. The luxurious primary suite features plenty of room for a sitting area and a bath with double vanity, whirlpool tub and separate shower. Two primary closets. The split plan features secondary bedrooms on the opposite side of the home, mud room, large laundry and 3-car garage.
$765,000
12607 Henry Court Magnolia, TX 77354
- Type:
- Single Family
- Sq.Ft.:
- 3,627
- Status:
- NEW LISTING
- Beds:
- 3
- Lot size:
- 0.6 Acres
- Year built:
- 2017
- Baths:
- 3.10
- MLS#:
- 75856021
- Subdivision:
- Mostyn Manor
ADDITIONAL INFORMATION
Fabulous Entertainers dream home with a gorgeous open concept and multiple rooms that can serve multiple functions for several lifestyle needs.This stunning one story homes sits on just over a half acre lot with a custom pool,spa, outdoor fireplace and an outdoor kitchen on an extended patio.This home also features custom landscaping with full sprinkler system for easy maintenance and an extended side patio with double wide gates large enough for a boat or trailer as well as a full sized shed for storage.Did I mention it has a whole house Generator and surge protector?The gorgeous interior features include a wood burning stove,custom draperies,6" baseboards,water softener,house cameras,tankless water heater,wood look tile flooring, built in storage in sun room with wine refrigerator and so much more. Coming soon! Professional photos coming June 6th!
- Type:
- Single Family
- Sq.Ft.:
- 2,713
- Status:
- NEW LISTING
- Beds:
- 4
- Lot size:
- 3.89 Acres
- Year built:
- 2003
- Baths:
- 2.10
- MLS#:
- 80398042
- Subdivision:
- Sendera Ranch 01
ADDITIONAL INFORMATION
Nestled on 3.89 acres in Sendera Ranch, this gorgeous home combines luxury and rustic charm. Enjoy your own Hobby Farm with the advantage of being near town. Recently repainted & refinished, 4 Bed, 2.5 Bath open concept home features a grand entry, home office, Butlerâs pantry, mud room. Chefâs kitchen boasts Kraftmaid cabinetry, quartz countertops, stainless steel appliances, gas cooktop island. Engineered wood floors, tray ceilings, crown molding, cultured marble in bathrooms. The outdoor oasis features heated pool with beach entry, rock waterfall, hot tub, outdoor shower, covered patio, dining areas, huge stone gas fireplace. Fully equipped outdoor kitchen with DCS grill. Fenced 2 acre pasture for horses, donkeys, etc. Hen Hutch with automatic door. Pole Barn with cement floor tack room, RV parking, tool shed. HVAC replaced in 2023, whole home water softener 2022, tankless water heater. Garage with epoxy floors, built-in shelving, EV plug. Automatic gate on circle driveway.
| Copyright © 2024, Houston Realtors Information Service, Inc. All information provided is deemed reliable but is not guaranteed and should be independently verified. IDX information is provided exclusively for consumers' personal, non-commercial use, that it may not be used for any purpose other than to identify prospective properties consumers may be interested in purchasing. |
Magnolia Real Estate
The median home value in Magnolia, TX is $279,300. This is higher than the county median home value of $238,000. The national median home value is $219,700. The average price of homes sold in Magnolia, TX is $279,300. Approximately 48.93% of Magnolia homes are owned, compared to 42.92% rented, while 8.16% are vacant. Magnolia real estate listings include condos, townhomes, and single family homes for sale. Commercial properties are also available. If you see a property you’re interested in, contact a Magnolia real estate agent to arrange a tour today!
Magnolia, Texas 77354 has a population of 1,828. Magnolia 77354 is less family-centric than the surrounding county with 37.34% of the households containing married families with children. The county average for households married with children is 38.8%.
The median household income in Magnolia, Texas 77354 is $45,375. The median household income for the surrounding county is $74,323 compared to the national median of $57,652. The median age of people living in Magnolia 77354 is 37.6 years.
Magnolia Weather
The average high temperature in July is 93.1 degrees, with an average low temperature in January of 41.4 degrees. The average rainfall is approximately 48.5 inches per year, with 0 inches of snow per year.
