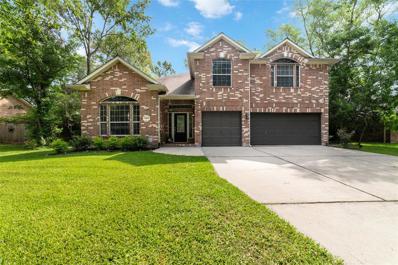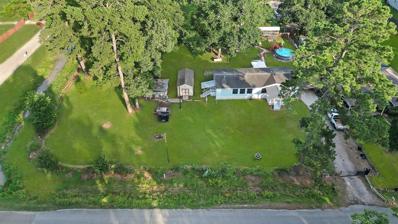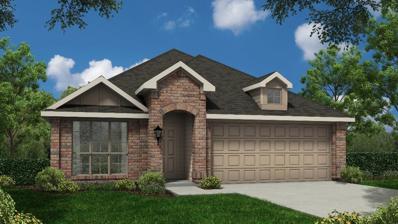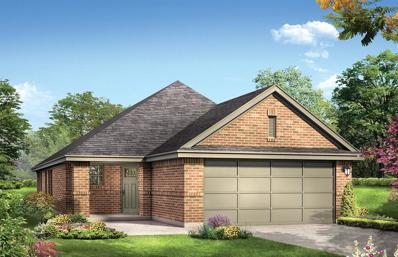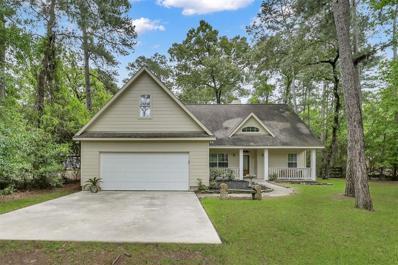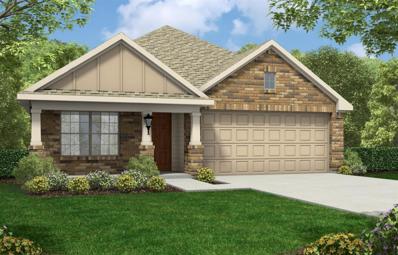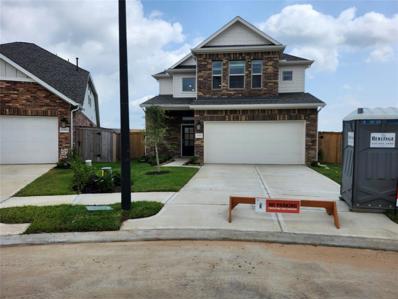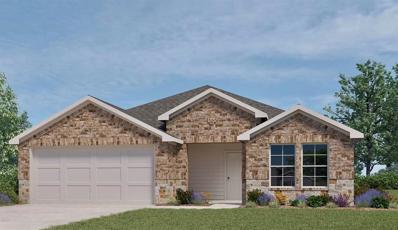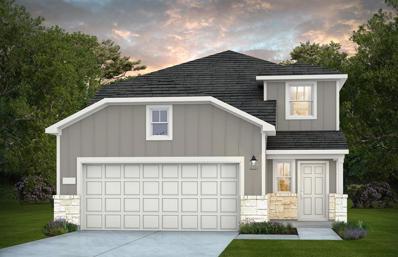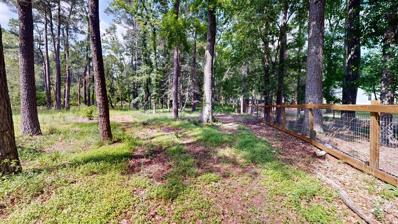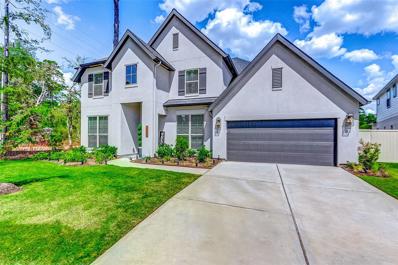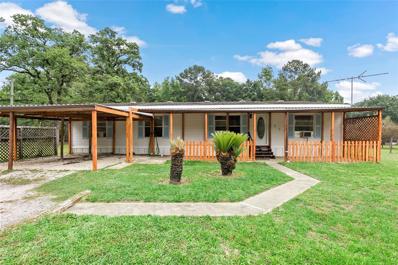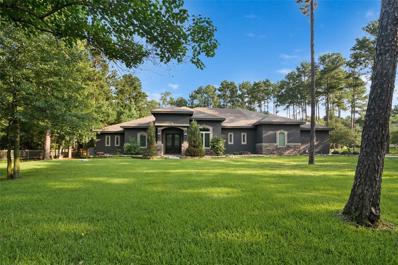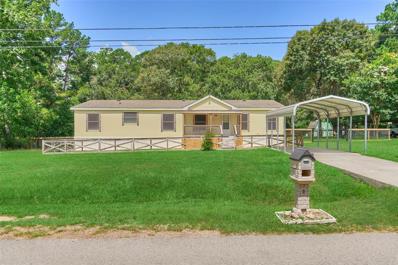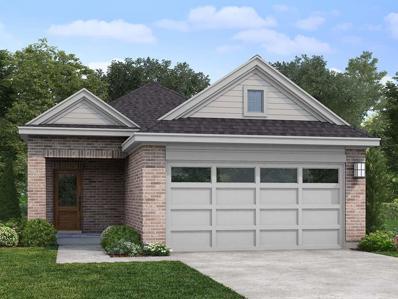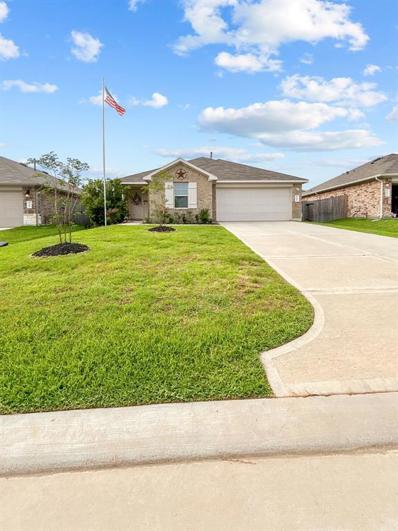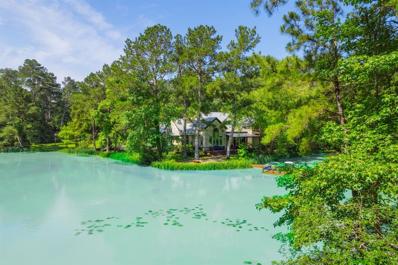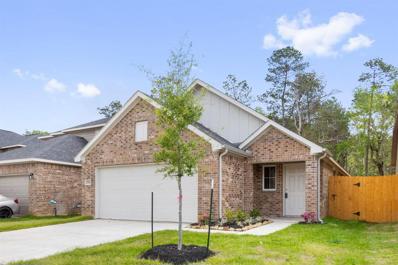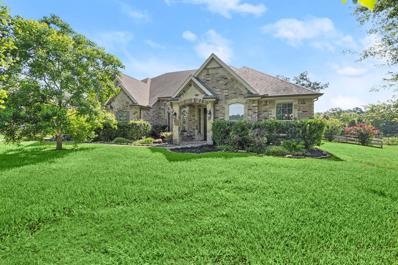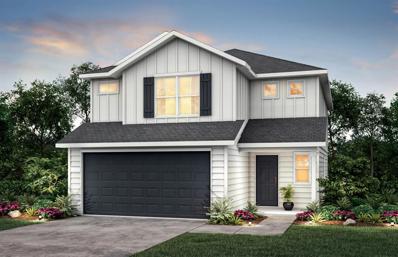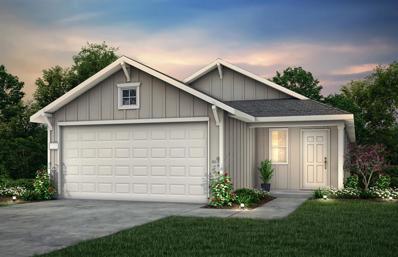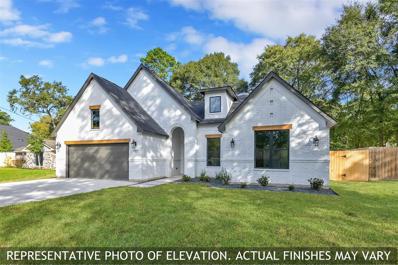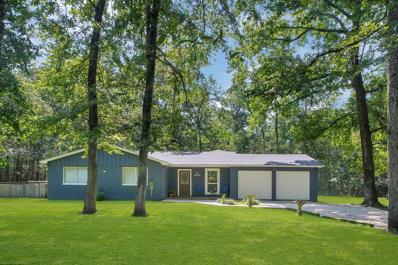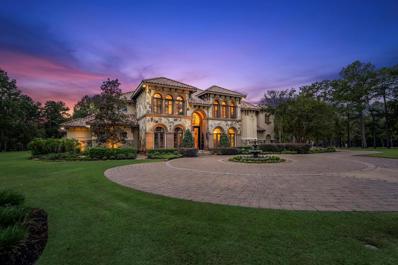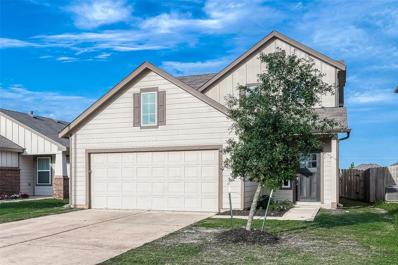Magnolia TX Homes for Sale
- Type:
- Single Family
- Sq.Ft.:
- 2,618
- Status:
- NEW LISTING
- Beds:
- 4
- Lot size:
- 0.46 Acres
- Year built:
- 2001
- Baths:
- 2.10
- MLS#:
- 98832450
- Subdivision:
- Westwood
ADDITIONAL INFORMATION
Beautiful home with almost 1/2 acre, low HOA, and close to The Woodlands! Enjoy the large backyard space while still taking advantage of nearby shopping and restaurants! This home features a large, open front entry, natural lighting in kitchen, refrigerator, one bedroom down, with 3 bedrooms and gameroom upstairs! Brand NEW carpet, NEW fireplace surround, and NEW back fence! Covered back patio and plenty of space to make the outdoor area you've been dreaming about!
- Type:
- Single Family
- Sq.Ft.:
- 1,680
- Status:
- NEW LISTING
- Beds:
- 3
- Lot size:
- 1.02 Acres
- Year built:
- 1996
- Baths:
- 2.00
- MLS#:
- 75451542
- Subdivision:
- Hazy Hollow East Estate 11
ADDITIONAL INFORMATION
Discover your dream home in Magnolia, TX. This picturesque property combines rustic charm with modern amenities, offering 3 bedrooms and 2 bathrooms across a spacious floor plan. The open-concept living area, filled with natural light, is perfect for gatherings and relaxation. The spacious, quaint kitchen provides plenty of room for meal preparation and casual dining. Retreat to the luxurious primary suite with its spa-like bathroom, including a soaking tub and separate shower. Set on 1.09 acres, the expansive backyard is an outdoor lover's paradise, complete with a beautiful above-ground pool and a covered patio for entertaining with stunning countryside views. Additional amenities include a 2-car carport, and a dedicated laundry room. Enjoy peaceful living with no HOA restrictions and easy access to shopping, dining, and top-rated schools. Close to The Woodlands and a short commute to Houston. Don't miss this charming country retreat. Schedule a private showing today!
- Type:
- Single Family
- Sq.Ft.:
- 1,674
- Status:
- NEW LISTING
- Beds:
- 3
- Year built:
- 2024
- Baths:
- 2.00
- MLS#:
- 83302229
- Subdivision:
- Mill Creek Trails 45'S
ADDITIONAL INFORMATION
1 Story, 3 Bedroom, 2 Bath, High Ceilings, Open Concept Kitchen/Family Room, Formal Dining Room, Study, Garden Tub with Separate Shower and Dual Vanities in Primary Bath, Luxury Vinyl Plank Flooring in Entry, Study, Dining Room, Kitchen, Family Room, and all Wet Areas, Granite Kitchen Countertops with Island, 3âx6â Tile Kitchen Backsplash, Undermount Stainless Steel Single Bowl Kitchen Sink with Pull Out Faucet, Upgraded Stainless Steel Appliances with Microwave, 42â Upper Kitchen Cabinets, Upgraded Trim and Plumbing Packages, 2â Window Blinds, Covered Rear Patio, Tech Shield Radiant Barrier, ENERGY STAR Certified Home, plus moreâ¦AVAILABLE NOW.
- Type:
- Single Family
- Sq.Ft.:
- 1,614
- Status:
- NEW LISTING
- Beds:
- 3
- Year built:
- 2024
- Baths:
- 2.00
- MLS#:
- 19343472
- Subdivision:
- Emory Glen
ADDITIONAL INFORMATION
The Colorado - nice home on corner lot with private back yard,
- Type:
- Single Family
- Sq.Ft.:
- 1,863
- Status:
- NEW LISTING
- Beds:
- 3
- Lot size:
- 0.5 Acres
- Year built:
- 2002
- Baths:
- 2.00
- MLS#:
- 80952668
- Subdivision:
- Clear Creek Forest
ADDITIONAL INFORMATION
Located in Clear Creek Forest, this charming 3 bed, 2 bath home on a spacious 1/2 acre lot boasts a split floor plan and versatile bonus room flex space. With site built birch cabinets and a sunny breakfast nook, the kitchen opens to the living area for easy entertaining. Living area features large windows that overlook the backyard and a wood burning fireplace. The primary bedroom offers a tray ceiling and ensuite with walk-in closet. New LVP flooring and fresh paint inside and out. Neat & clean, this home is a blank slate! Low HOA. No MUD taxes. Never flooded.
- Type:
- Single Family
- Sq.Ft.:
- 1,944
- Status:
- NEW LISTING
- Beds:
- 4
- Year built:
- 2024
- Baths:
- 2.00
- MLS#:
- 43732455
- Subdivision:
- Mill Creek Trails 45'S
ADDITIONAL INFORMATION
1 Story, 4 Bedroom, 2 Bath, Study with French Doors, High Ceilings, Open Concept Kitchen/Dining Combo, Luxury Vinyl Plank Flooring at Entry, Study, Kitchen/Breakfast, Family Room, and all Wet Areas, Granite Kitchen Countertops with Large Sit Down Island, 3âx12â Pickets Design Kitchen Tile Backsplash, Undermount Stainless Steel Single Bowl Sink with Pull Out Faucet, Upgraded Stainless Steel Appliances with Microwave, 42" Upper Kitchen Cabinets, Separate Tub and Shower with Dual Vanities in Primary Bath, Upgraded Lighting and Trim Packages, 2" Window Blinds, Garage Door Opener, Large Covered Rear Patio, Tech Shield Radiant Barrier, ENERGY STAR Certified Home, plus moreâ¦AVAILABLE SEPTEMBER.
- Type:
- Single Family
- Sq.Ft.:
- 2,649
- Status:
- NEW LISTING
- Beds:
- 4
- Year built:
- 2024
- Baths:
- 2.10
- MLS#:
- 97749096
- Subdivision:
- Emory Glen
ADDITIONAL INFORMATION
The Guadalupe - Home has huge lot , Media room and a game room ,
- Type:
- Single Family
- Sq.Ft.:
- 1,575
- Status:
- NEW LISTING
- Beds:
- 3
- Year built:
- 2022
- Baths:
- 2.00
- MLS#:
- 81094504
- Subdivision:
- Mill Creek Estates
ADDITIONAL INFORMATION
Exceptional 1 Story 3 Bed , 2 Bad 2 Car Garage. This open concept home has a Kitchen/Dining room that open to the Family Room! Primary Suite a HUGE walk in closet!Features include 30" Flat panel maple cabinets w/crown molding , exotic granite, 4 burner gas cook top w/SS appliances, tile wall surrounds in bathrooms, smart home system, full sprinklers, tankless water heater on demand. Fantastic patio and much much more!
- Type:
- Single Family
- Sq.Ft.:
- 2,218
- Status:
- NEW LISTING
- Beds:
- 4
- Year built:
- 2024
- Baths:
- 2.10
- MLS#:
- 7485873
- Subdivision:
- Decker Farms
ADDITIONAL INFORMATION
This home is available for you in September 2024! Experience the inviting charm of the Fentress plan by Centex, featuring a grand two-story entryway that sets the tone for elegance. The kitchen is adorned with 42â soft-close cabinetry, granite countertops, and stainless-steel appliances. Enjoy the practicality of a primary bedroom and laundry downstairs for added convenience. Upstairs, a peaceful game room provides a perfect space for tranquil family moments before bedtime. Don't miss the chance to explore this new plan at Decker Farms today.
- Type:
- Single Family
- Sq.Ft.:
- 2,016
- Status:
- NEW LISTING
- Beds:
- 3
- Lot size:
- 4 Acres
- Year built:
- 1988
- Baths:
- 2.00
- MLS#:
- 9878385
- Subdivision:
- Decker Hills Ranchettes
ADDITIONAL INFORMATION
Discover your own slice of paradise on this tranquil 4-acre property in the coveted Magnolia area. Whether you're looking to build your dream home or seeking a serene escape to relax and unwind, this land offers endless possibilities. Don't let this opportunity pass you by. Schedule your showing today!
- Type:
- Single Family
- Sq.Ft.:
- 3,546
- Status:
- NEW LISTING
- Beds:
- 5
- Lot size:
- 0.18 Acres
- Year built:
- 2022
- Baths:
- 4.10
- MLS#:
- 58183274
- Subdivision:
- Audubon Park
ADDITIONAL INFORMATION
WELCOME HOME! Nestled within a tranquil neighborhood, this magnificent two-story home is the epitome of elegance. With five bedrooms, four and a half bathrooms, and 3-car garage, it exudes comfort and stylish charm. The exterior boasts a perfect blend of contemporary lines and classic design elements. The gourmet kitchen is a culinary enthusiast's dream, with a large island and breakfast bar. The layout seamlessly connects the living room and kitchen, fostering a sense of unity. The living room features a modern fireplace, adding sophistication. A study on the main floor provides a quiet space for work. The main suite is a true sanctuary, featuring a walk-in closet and an en-suite bathroom. The bathroom boasts dual vanities, a luxurious soaking tub, and a separate glass-enclosed shower. In summary, this two-story modern masterpiece represents the pinnacle of elevated living. Its curb appeal, remarkable design, and upgraded features make it a true gem in today's market.
$220,000
316 Dogwood Trail Magnolia, TX 77354
- Type:
- Single Family
- Sq.Ft.:
- 1,568
- Status:
- NEW LISTING
- Beds:
- 4
- Lot size:
- 1 Acres
- Year built:
- 1997
- Baths:
- 2.00
- MLS#:
- 63600814
- Subdivision:
- Dogwood Patches 01
ADDITIONAL INFORMATION
Don't miss this beautifully wooded acre in the heart of Magnolia! This is a well-established neighborhood that you will want to call home for years to come. This home has four bedrooms, an adorable kitchen, and the back porch that you will want to sit and sip some coffee in the morning and let life slow down and ENJOY the sounds of quiet Dogwood Patches. Make this acre your own! Call for your private tour today.
$1,050,000
29113 Champions Drive Magnolia, TX 77355
- Type:
- Single Family
- Sq.Ft.:
- 3,527
- Status:
- NEW LISTING
- Beds:
- 3
- Lot size:
- 1.12 Acres
- Year built:
- 2013
- Baths:
- 3.10
- MLS#:
- 66769202
- Subdivision:
- The Village At High Meadow
ADDITIONAL INFORMATION
Welcome to this stunning single-story home boasting a spacious open floor plan, encompassing approximately 3,527 sq ft of luxurious living space. Designed for entertaining, this home features a gourmet kitchen with a sizable island, seamlessly flowing into the den and dining area. Step outside to discover the remarkable backyard oasis, complete with a fantastic outdoor kitchen featuring a raised bar, a covered living area with a fireplace, and a dining space overlooking the inviting pool and spa. Each bedroom is accompanied by its own bath, offering ultimate comfort and convenience. The study, adorned with elegant French doors, presents versatility as a potential fourth bedroom. Additionally, one full bath conveniently provides access to the outdoors. Notable extras include a backup generator, large walkin pantry, spacious laundry room connected to the master closet, a mudroom off the attached 3 garage with extension, and a walk-up attic with A/C, providing excellent storage options.
- Type:
- Single Family
- Sq.Ft.:
- 1,920
- Status:
- NEW LISTING
- Beds:
- 3
- Lot size:
- 1 Acres
- Year built:
- 1999
- Baths:
- 2.00
- MLS#:
- 26349306
- Subdivision:
- Brushy Oaks 01
ADDITIONAL INFORMATION
You won't want to miss this charming home on a 1.06 acre wooded lot. You are welcomed by the newly built front porch with room for a sitting area. Upon entering, the floor plan is open and inviting. A space where everyone can be together for family gatherings or entertaining. The family room has a fireplace and large windows overlooking the expansive property. The island kitchen is spacious and has lots of cabinets and a pantry. There is also a wet bar separating the kitchen and family room. The main bedroom is large and can accommodate an entire suite of King Sized bedroom furniture. The adjoining bath has double sinks, vanity, separate shower and tub. A large walk in closet is an added bonus. There are two secondary bedrooms, hall bath and large utility room on the opposite side of the home from the main bedroom. The covered back porch is a great place to sit and enjoy the trees and wildlife. The property is cross fenced and there is a storage building. Lots of updates, too.
$271,861
40530 Tyto Lane Magnolia, TX 77354
- Type:
- Single Family
- Sq.Ft.:
- 1,464
- Status:
- Active
- Beds:
- 3
- Lot size:
- 0.14 Acres
- Year built:
- 2024
- Baths:
- 2.00
- MLS#:
- 95221164
- Subdivision:
- Audubon
ADDITIONAL INFORMATION
Beautiful 1 Story Darlington Floor Plan with 3 Bedrooms, 2 Baths, with a 2 Car Garage. This floor plan boasts a SPACIOUS OPEN CONCEPT FLOOR PLAN and HIGH CEILINGS with the Family Room, Kitchen, Breakfast Room, and 3 Bedrooms with 2 full Baths. Tile and Carpet. You will love the Kitchen with lots of cabinets and granite countertops with under the cabinet lighting, stainless steel appliances, and even a USB outlet. SPRINKLER SYSTEM & fenced backyard! COST AND ENERGY EFFICIENT FEATURES: 16 Seer HVAC System, Honeywell Programmable Thermostat, Pex Hot and cold Water Lines, Radiant Barrier, Rheem® Tankless Gas Water Heater, and Vinyl Double Pane Low E Windows that open to the inside of the home for easy cleaning. Located in Magnolia, TX the new master-planned community Audubon will be conveniently located on both sides of FM-1488 near Mill Creek Road, just along the TX-249 Toll Road. Magnolia ISD.
- Type:
- Single Family
- Sq.Ft.:
- 1,584
- Status:
- Active
- Beds:
- 3
- Lot size:
- 0.16 Acres
- Year built:
- 2022
- Baths:
- 2.00
- MLS#:
- 48742587
- Subdivision:
- Mill Creek Estates 03
ADDITIONAL INFORMATION
If you're looking for a move in ready home, look no further! This like new home is conveniently located near the 249 freeway and the growing area of Magnolia. It features an open concept floor plan with 3 bedrooms and 2 baths. The Primary bedroom is large and features dual walk in closets and an oversized walk in shower. The home also features many upgrades such as a whole home water softener, back splash in the kitchen and cabinet hardware, accent wall in the living area, and fans in every room. The community has a neighborhood splash pad, pool, and playground. Schedule a tour today to call 14664 Blackbrush Manor home!
$1,499,000
21311 Fitz Lane Lane Magnolia, TX 77355
- Type:
- Single Family
- Sq.Ft.:
- 4,287
- Status:
- Active
- Beds:
- 4
- Lot size:
- 10 Acres
- Year built:
- 1994
- Baths:
- 3.10
- MLS#:
- 93732936
- Subdivision:
- Glenmont Estates 03
ADDITIONAL INFORMATION
Glenmont Estates beauty on 10+/- acre cul-de-sac lot! Unparalleled combination of luxury, privacy, & functionality, this exquisite property boasts features designed for modern living & seamless indoor-outdoor enjoyment. Fully fenced with a private gate. Enjoy outdoor living with a 2.5-acre stocked pond, complete with dock & fish feeders, a cozy fire pit, mosquito misting & sprinkler systems. Gourmet kitchen featuring high-end appliances & large island that opens to an expansive living room. Sunroom, with wall of windows, invites natural light & stunning views. Updated engineered flooring throughout home. True post and beam craftsmanship(Mortise and Tenon Joinery). 12/2023 HVAC System. Full house generator, powered by a 1000-gallon buried propane tank. Additional utility features: 2 private wells, water softener, & water filtration system. Currently in its 4th year with bees. Surrounded by walking, biking, & ATV trails. Adjoining 10 & 4 acre lots also available for sale!
- Type:
- Single Family
- Sq.Ft.:
- 1,624
- Status:
- Active
- Beds:
- 3
- Lot size:
- 0.11 Acres
- Year built:
- 2022
- Baths:
- 2.00
- MLS#:
- 3083978
- Subdivision:
- Mill Creek
ADDITIONAL INFORMATION
Stunning 3 Bedroom 2 bathroom and 2 car garage home with no back neighbors, luxury vinyl plank as flooring in all social areas, Large kitchen open with a breakfast bar open to the family room. Large Family room/Den, Stainless steel appliances. Large primary bedroom and a primary bathroom with separate shower. Laundry room inside the house. Backyard is large enough and private to enjoy a family BBQ.
- Type:
- Single Family
- Sq.Ft.:
- 3,354
- Status:
- Active
- Beds:
- 4
- Lot size:
- 1 Acres
- Year built:
- 2014
- Baths:
- 3.00
- MLS#:
- 73456668
- Subdivision:
- McCall Sound
ADDITIONAL INFORMATION
Experience countryside living in this stunning single-story home set on a sprawling 1-acre lot in the premier community of McCall Sound. With a charming stone and brick exterior, it boasts elegant wood flooring in the entry, dining, study, and living areas. A spacious study features French doors and tray ceilings. Relax by the stone fireplace with a cedar mantle in the living room. The island kitchen offers granite countertops, stainless steel appliances, and a walk-in pantry. The primary suite is flooded with light and includes a walk-in closet and a luxurious bath with dual vanities, an oversized shower, and a garden tub. Three additional bedrooms and two full baths provide ample space. Enjoy outdoor living on the covered patio and extended area with a wrought iron fence. Plus, an XXL 3-car garage with a work/storage area. Located in the acclaimed Tomball ISD, just a short drive from downtown Tomball.
- Type:
- Single Family
- Sq.Ft.:
- 2,041
- Status:
- Active
- Beds:
- 4
- Year built:
- 2024
- Baths:
- 3.00
- MLS#:
- 85782864
- Subdivision:
- Decker Farms
ADDITIONAL INFORMATION
Ready in July. Presenting the Lincoln plan by Centex Homes, with 4 bedrooms and 3 full baths, this home is perfect for your growing family. An open-concept layout connects the main living areas. The spacious kitchen with 42" cabinets with soft close doors and drawers provides ample storage space. Adjacent to the kitchen, the dining area offers a place for family meals opening into the gathering room. A downstairs guest suite finishes off the first floor. The second-floor primary suite features a large bedroom, a walk-in closet, and a well-appointed en-suite bathroom. Spacious secondary bedrooms open off a game room. A covered patio with a finished yard including a sprinkler system completes the package! Decker Farmsâ kids attend Tomball ISD.
- Type:
- Single Family
- Sq.Ft.:
- 1,512
- Status:
- Active
- Beds:
- 3
- Year built:
- 2024
- Baths:
- 2.00
- MLS#:
- 89631007
- Subdivision:
- Decker Farms
ADDITIONAL INFORMATION
Ready in August!! Welcome home to the Taft model at Decker Farms by Centex. This meticulously designed home offers a perfect blend of style, functionality, and convenience. With over 1500 sqft of living space, the Taft model features three bedrooms and a study. The heart of this home lies in the stunning 42" soft-close kitchen cabinets, w/granite counters & tile backsplash. The home also includes a refrigerator & washer/dryer â everything you need! The open-concept layout seamlessly connects the kitchen to the gathering and dining areas. A study off the gathering room makes the perfect home office or kidsâ playroom! The primary suite has an en-suite bathroom, a walk-in shower, and a spacious walk-in closet. An oversized yard complete with full sod & full sprinklers is the perfect place to enjoy our Texas weather. Situated within the esteemed Tomball ISD, this community provides parks and walking trails w/convenient access to major highways, shopping, dining, and fun!
- Type:
- Single Family
- Sq.Ft.:
- 1,850
- Status:
- Active
- Beds:
- 3
- Lot size:
- 0.21 Acres
- Baths:
- 2.00
- MLS#:
- 91071912
- Subdivision:
- Champion Glen
ADDITIONAL INFORMATION
(TO BE BUILT) Just a few minutes from The Woodlands, nestled in beautiful Magnolia, TX. Don't miss out on the RARE opportunity to personalize your DREAM Home & choose your finishes, without typical custom builder pricing. This GORGEOUS French Country Farmhouse will boast features/finishes inside & out that will rival homes of a much higher price point. Standard features: Board & Batten front elevation, open concept layout, luxurious kitchen with gleaming quartz countertops, 42" cabinetry, oversized island, stainless appliances & conveniently opens up to the breakfast & living areas. The oversized primary bedroom features a luxurious en-suite w/ free-standing tub, floor-to-ceiling tiled shower, dual vanities w/pendant lighting and your choice of flooring. Just down the road from first-class Woodlands shopping, dining & entertainment! Also, a SUPER LOW tax rate = more home for your money! Photos/video are representative of the floor-plan only & not of the actual home.
$398,000
30124 Oak Lane Magnolia, TX 77354
- Type:
- Single Family
- Sq.Ft.:
- 2,429
- Status:
- Active
- Beds:
- 4
- Lot size:
- 1.74 Acres
- Year built:
- 1976
- Baths:
- 3.00
- MLS#:
- 81613110
- Subdivision:
- James Brown Surv Abs #78
ADDITIONAL INFORMATION
This is country living at is finest, no neighbors in site. This 1.74 unrestricted acre tract has a beautiful clear creek running through it, with lake and pond views. The interior features two primary bedrooms, two secondary bedrooms and three full baths. The kitchen has been beautifully remodeled featuring updated appliances, quartz countertops, undercounter microwave and is flooded with tons of light. The living room, kitchen and formal dining room are all open and would be great for entertaining friends and family. This property is large enough for a horse, multiple cars or equipment, you make the call! A great addition to this property is an above ground pool, large deck and storage building. Property taxes are low and no MUD taxes. Call today for more information or a showing, you will not be disappointed.
$5,649,000
28322 Meadow Forest Magnolia, TX 77355
- Type:
- Single Family
- Sq.Ft.:
- 9,518
- Status:
- Active
- Beds:
- 5
- Lot size:
- 4.16 Acres
- Year built:
- 2008
- Baths:
- 9.20
- MLS#:
- 27692482
- Subdivision:
- High Meadow Ranch
ADDITIONAL INFORMATION
Built with entertaining in mind, this masterfully designed Mediterranean-style custom home features handcrafted finishes throughout. Situated on the green of Hole #1 at High Meadow Ranch Golf Course on just over 4 fully fenced & landscaped acres. The main house boasts a primary suite w/ an updated ensuite, 4 guest rooms w/ ensuites & walk-in closets, a + 800 bottle wine cellar, & remodeled kitchen. A full bar and entertaining space, a nine-seat theater, & a spacious game room on the 2nd floor. The guest house features 2 bedrooms w/ ensuites, 1 full bath & a utility room. Outdoor area includes a pickleball court, resort-style pool, bocce ball court, serene fire pit area, summer kitchen, entertainment pavilion w/ a fireplace and seating area that connects to the guest house, glass fire pit table, and a full outdoor bath. Other notable features include a 90kW generator, Water Well, mosquito misting system, Exterior Surveillance Cameras, home automation for seamless control, & Much More.
- Type:
- Single Family
- Sq.Ft.:
- 2,074
- Status:
- Active
- Beds:
- 3
- Lot size:
- 0.11 Acres
- Year built:
- 2019
- Baths:
- 2.10
- MLS#:
- 93756664
- Subdivision:
- Mostyn Spgs Sub 02
ADDITIONAL INFORMATION
Gorgeous maintained 2 story/3 bedroom/2.5 bathroom open floor plan built in 2019! Located in Magnolia off of FM 1488! Spacious living room w/ High ceilings at the entry of the home. Laundry and half bathroom tucked away next to stair case on 1st floor. Kitchen next to living room features granite counters! Primary bedroom has large windows and flows into the primary bathroom featuring a large shower & walk in closet. Stairwell in living room leads you to the upstairs game area. Second floor features game area, 2 secondary bedrooms and a full bathroom. Carpet and tile throughout. Front and back yard equipped with covered patio.
| Copyright © 2024, Houston Realtors Information Service, Inc. All information provided is deemed reliable but is not guaranteed and should be independently verified. IDX information is provided exclusively for consumers' personal, non-commercial use, that it may not be used for any purpose other than to identify prospective properties consumers may be interested in purchasing. |
Magnolia Real Estate
The median home value in Magnolia, TX is $279,300. This is higher than the county median home value of $238,000. The national median home value is $219,700. The average price of homes sold in Magnolia, TX is $279,300. Approximately 48.93% of Magnolia homes are owned, compared to 42.92% rented, while 8.16% are vacant. Magnolia real estate listings include condos, townhomes, and single family homes for sale. Commercial properties are also available. If you see a property you’re interested in, contact a Magnolia real estate agent to arrange a tour today!
Magnolia, Texas has a population of 1,828. Magnolia is less family-centric than the surrounding county with 34.85% of the households containing married families with children. The county average for households married with children is 38.8%.
The median household income in Magnolia, Texas is $45,375. The median household income for the surrounding county is $74,323 compared to the national median of $57,652. The median age of people living in Magnolia is 37.6 years.
Magnolia Weather
The average high temperature in July is 93.1 degrees, with an average low temperature in January of 41.4 degrees. The average rainfall is approximately 48.5 inches per year, with 0 inches of snow per year.
