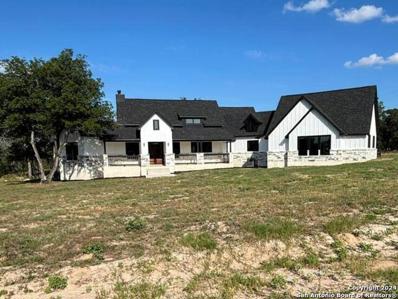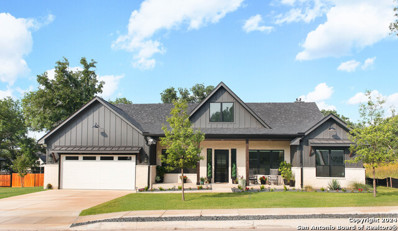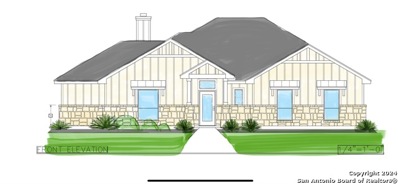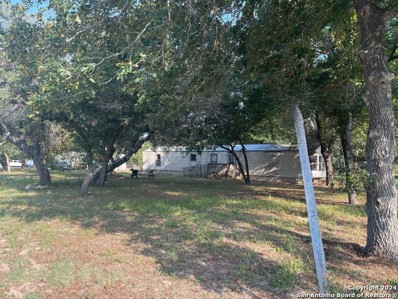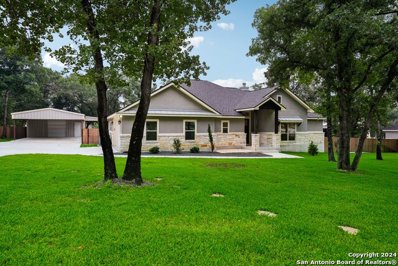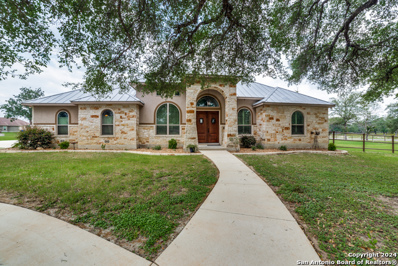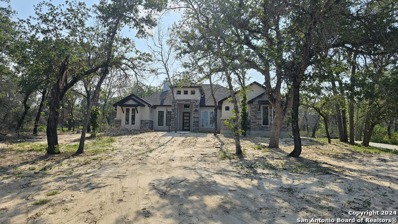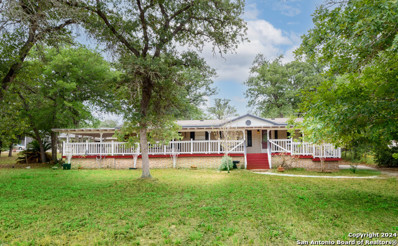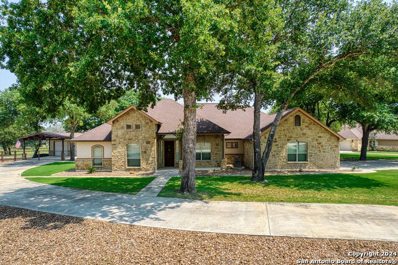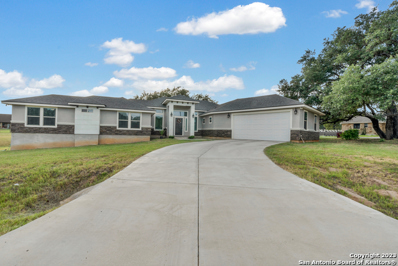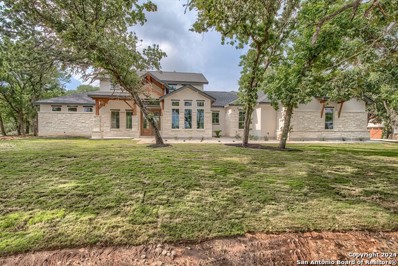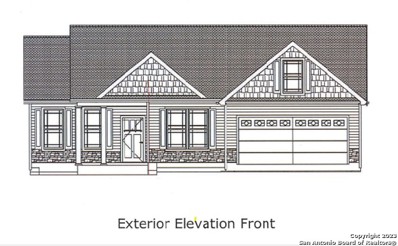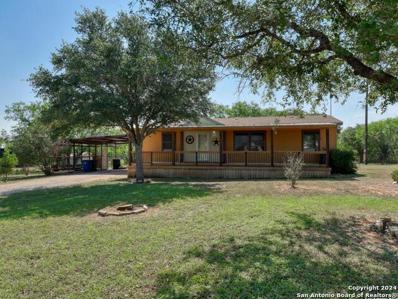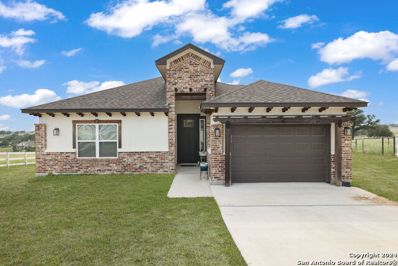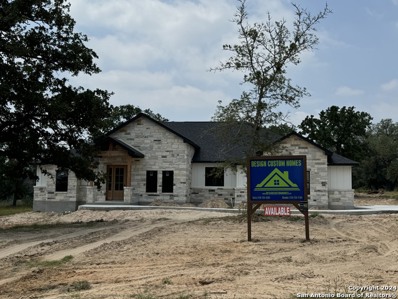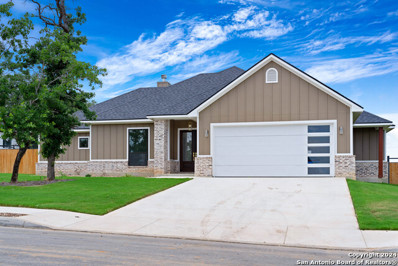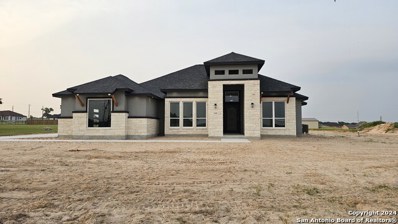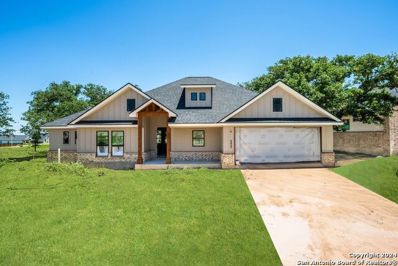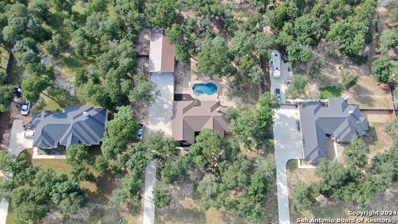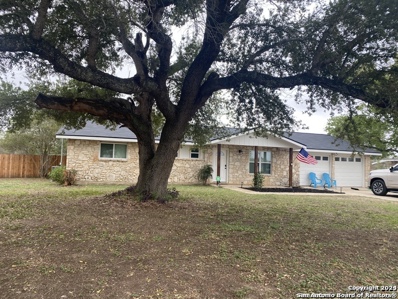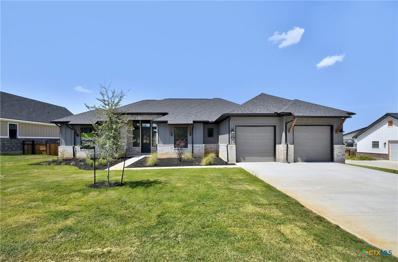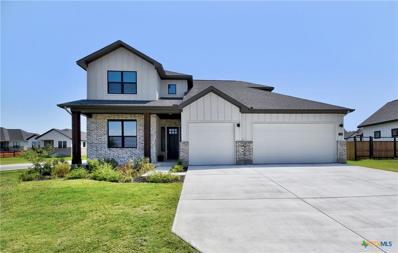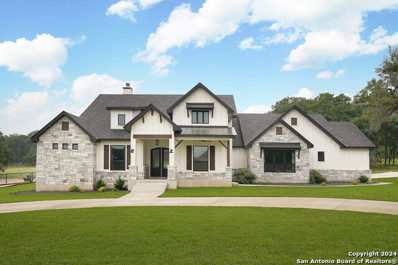La Vernia TX Homes for Sale
$910,000
100 Timber Ridge La Vernia, TX 78121
- Type:
- Single Family
- Sq.Ft.:
- 3,377
- Status:
- NEW LISTING
- Beds:
- 4
- Lot size:
- 1.03 Acres
- Year built:
- 2023
- Baths:
- 5.00
- MLS#:
- 1782657
- Subdivision:
- THE TIMBERS
ADDITIONAL INFORMATION
This exclusive, 3-bedroom home plan boasts an open concept living space in the heart of the home that flows onto a sizable rear porch, complete with an outdoor kitchen ideal for entertaining. A cathedral ceiling guides your eye to the fireplace anchoring the left wall. The chef's kitchen features an enormous island, butler and walk-in pantries, and adjoining dining room. The master suite and a secluded study occupy the left side of the home. The ensuite's elegant ceiling sets the scene for a spa-like experience with a walk-in shower, two sizable closets, and a toilet room. Two family bedroom suites, generous in size, line the right side of the home. The 2-car garage offers entry from the rear and provides a combined mud / laundry room upon entering. Stairs lead to a 397 square foot bonus room (not included in the 3,378 sq. ft. heated living area) above the garage, including a half bath. Total Under Roof 6,345sf
$615,000
204 Ash Parkway La Vernia, TX 78121
- Type:
- Single Family
- Sq.Ft.:
- 2,398
- Status:
- NEW LISTING
- Beds:
- 4
- Lot size:
- 0.31 Acres
- Year built:
- 2023
- Baths:
- 3.00
- MLS#:
- 1782517
- Subdivision:
- WOODBRIDGE FARMS
ADDITIONAL INFORMATION
Discover your dream home! Nestled in La Vernia ISD, this custom home features a fantastic split floor plan, perfect for entertaining and everyday living with luxury tile flooring throughout. The one-story layout boasts a grand master suite and 2 additional spacious bedrooms, each with their own walk-in closets. Plus, there's a dedicated Office Space with closet, offering potential as a 4th bedroom. As you enter, you're greeted by an open, spacious living room, ideal for relaxation or hosting guests. The open-concept kitchen showcases stainless steel appliances, a farmhouse-style sink, ample counter space, and a large island perfect for meal prep and gathering. A generously sized walk-in pantry ensures storage needs are met. Natural light floods the living room, where a floor-to-ceiling fireplace creates a cozy focal point. The luxurious owner's suite features a large walk-in closet and an en-suite bathroom with double vanities and a spacious walk-in shower. Completing the home is a spacious laundry room and a two-car garage with epoxy floor, providing plenty of space for storage and organization. Step outside to enjoy a backyard oasis with front and back sprinklers and a spacious covered patio, ideal for outdoor gatherings or quiet relaxation. Don't miss the chance to own this exceptional property. Schedule your showing today and make this home yours!
- Type:
- Single Family
- Sq.Ft.:
- 1,731
- Status:
- NEW LISTING
- Beds:
- 3
- Lot size:
- 1 Acres
- Year built:
- 2024
- Baths:
- 2.00
- MLS#:
- 1782176
- Subdivision:
- STALLION RIDGE ESTATES
ADDITIONAL INFORMATION
Introducing an unparalleled opportunity in Stallion Ridge Estates, La Vernia, Texas. Built with Integrity presents a bespoke home-to-be, nestled on a generous one-acre plot. This prestigious property features a one-story design, complete with a two-car garage, covered patio, and a cozy fireplace. Boasting three bedrooms and two baths, every inch of this residence is crafted with meticulous attention to detail. Immerse yourself in luxury living, with the option to customize to your heart's content, or build to suit. Picture-perfect sunsets and tranquil mornings await on your private oasis. Experience the pinnacle of elegance and comfort with Built with Integrity. Estimated completion: January 2025. Don't miss your chance to call Stallion Ridge Estates home.
$129,000
287 Hickory Hill La Vernia, TX 78121
- Type:
- Single Family
- Sq.Ft.:
- 1,064
- Status:
- NEW LISTING
- Beds:
- 3
- Lot size:
- 0.77 Acres
- Year built:
- 1984
- Baths:
- 2.00
- MLS#:
- 1781882
- Subdivision:
- Hickory Hills Sub
ADDITIONAL INFORMATION
LA VERNIA SCHOOLS, MATURE TREES IN FRONT AND BACK YARD. MOBILE HOME IS PERSONAL PROPERTY AND DOES NEED T.L.C. SOME NEW FLOORING IN PLACE. 120 SQUARE FOOT STORAGE SHED IN BACK YARD. FENCED ON 3 SIDES OF PROPERTY AND SOME CHAIN LINK FENCE SEPARATING FRONT/BACK YARD. WATER TOWER ACROSS THE STREET. SELLER WILL CONSIDER OWNER FINANCE WITH $25,000 CASH DOWN, 6.5% INTEREST, 10 YEARS. WITH APPROVED CREDIT.
$650,000
261 CIBOLO WAY La Vernia, TX 78121
- Type:
- Single Family
- Sq.Ft.:
- 2,185
- Status:
- NEW LISTING
- Beds:
- 4
- Lot size:
- 1.05 Acres
- Year built:
- 2021
- Baths:
- 2.00
- MLS#:
- 1781386
- Subdivision:
- CIBOLO RIDGE
ADDITIONAL INFORMATION
Welcome to the tranquility of rural living in the charming town of La Vernia! This single-story home offers 4 bedrooms, 2 bathrooms, and an abundance of features designed for comfortable living. Step inside and be greeted by the spacious open living area, complete with a high ceiling and a stunning floor-to-ceiling stone fireplace, creating a warm and inviting atmosphere. The kitchen features granite counters, white cabinetry, stainless steel appliances, and a large island with a breakfast bar, perfect for meal prep and entertaining. Adjacent to the kitchen, you'll find the dining room. The large walk-in pantry offers built-in shelving and a prep area, offering ample storage and organization. Retreat to the private primary bedroom, which boasts a double vanity, walk-in tile shower, and double closets. Nicely sized secondary bedrooms offer comfort and versatility. Tile flooring throughout the home ensures easy maintenance and durability, while the absence of carpet adds to the home's appeal. Step outside to the oversized covered patio with iron railing, overlooking the fully fenced backyard, perfect for outdoor entertaining and relaxation. Additional features include a detached workshop with carport, providing ample space for storage or hobbies. Plus, a patio slab next to the home offers the perfect spot for a small sport court or boat storage pad. Minutes to downtown La Vernia for local shopping and dining.
$749,990
100 WOODLANDS DR La Vernia, TX 78121
- Type:
- Single Family
- Sq.Ft.:
- 2,875
- Status:
- NEW LISTING
- Beds:
- 4
- Lot size:
- 1.87 Acres
- Year built:
- 2014
- Baths:
- 3.00
- MLS#:
- 1781313
- Subdivision:
- WOODLANDS
ADDITIONAL INFORMATION
Welcome to the beautiful Woodlands subdivision! As you enter the neighborhood, this beautiful property sits on a 1.87-acre corner lot with a U-shaped driveway and 15 mature trees to greet you as you enter. This beautiful 4-sided masonry single story, four bedroom, 2 1/2 bath house has a beautiful arched entryway with stunning double wooden doors and an oversized garage. The side of the house facing FM 775 has been sound proofed. As you enter you will notice a very open concept with beautiful tile flooring. Upon entry you will find the formal dining room to your immediate left. The dining room also has doorway access leading to a huge kitchen area. The kitchen has a large island and beautiful countertops. The flat glass stove catches the eye, and you'll love entertaining with this large kitchen area. The stove and microwave are built in and the pantry has lots of storage area. The kitchen has a breakfast bar as well as a breakfast sitting area. The left side of the house features the master bedroom with large walk-in closets for both him and her. The bathroom has a double vanity, garden tub, and a beautiful walk-in shower. This home features two separate living areas that leaves lots of room for privacy. The second living area opens to a beautiful outdoor patio overlooking several acres. This second living area also features a half bath. The right side of the house features three additional bedrooms as well as a full bathroom with a double vanity. This home has been upgraded with beautiful decorative shutters throughout the property adding a very homey touch. Lastly, this home features solar panels that are paid off and will help lower your utility bills. Outside features include a large barn with stables and an office area. This home is located 5 miles from Hwy. 181, just minutes from downtown shopping area of La Vernia, 15 Minutes to the city of Floresville, or 25 minutes to the San Antonio. There is an additional 4.19 acres for sale directly behind this property (9195 FM 775). The 4.19 acre lot is also listed in the MLS and can be purchased at a discounted price
$674,979
217 Timber Place La Vernia, TX 78121
- Type:
- Single Family
- Sq.Ft.:
- 2,755
- Status:
- NEW LISTING
- Beds:
- 4
- Lot size:
- 1 Acres
- Year built:
- 2024
- Baths:
- 4.00
- MLS#:
- 1781234
- Subdivision:
- The Timbers
ADDITIONAL INFORMATION
Builder INCENTIVE: 2%. Beautiful 4BR/3.5BA custom home w/elegant elevation on 1 ac. A high foyer welcomes you next to the study and dining room. A kitchen w/granite, island w/stone wall, b-splash, & S.S. appliances. LR w/cozy fireplace. Relax in M-BR w/exposed c-beams. M-BA w/soaker tub, shower w/custom b-splash, & custom walk-in closet. Add'l upgrades: High ceilings, custom cabinetry, accent lighting, ceilings, front side with stone, 3 car garage, & extra large driveway for plenty of parking. Relax and/or entertain in rear covered patio. Enjoy your summer evenings in patio or under the shade of many mature trees. Groceries are nearby in La Vernia or Floresville.
$225,000
140 OAK HILL RD La Vernia, TX 78121
- Type:
- Single Family
- Sq.Ft.:
- 1,624
- Status:
- NEW LISTING
- Beds:
- 3
- Lot size:
- 1 Acres
- Year built:
- 2002
- Baths:
- 2.00
- MLS#:
- 1780715
- Subdivision:
- Oak Hills Development
ADDITIONAL INFORMATION
Country living in #La VerniaTX This super cute 2003 Palm Harbor home has so much to offer. Large living room with fireplace. Open kitchen with lots of cabinets, storage, built-ins, island and a huge pantry. Primary suite has a large bathroom, walk-in closet and double vanity. Secondary bedrooms are a nice size and have a great view of the backyard. The real showstopper of this property is the GIANT front porch. It is a perfect place for iced tea and boardgames, rain or shine! Imagine all the potted plants you could grow on that porch! Awesome 1 acre lot with a fenced and gated entry. Oh, did I mention the shop?? It is a must see for a workshop, man cave or storage...the possibilities are endless. Call today for more info!!
$635,000
168 Copper Ridge La Vernia, TX 78121
- Type:
- Single Family
- Sq.Ft.:
- 2,816
- Status:
- NEW LISTING
- Beds:
- 5
- Lot size:
- 1.49 Acres
- Year built:
- 2012
- Baths:
- 3.00
- MLS#:
- 1780347
- Subdivision:
- COPPER CREEK ESTATES
ADDITIONAL INFORMATION
The seller is offering $10,000 towards closing cost on this luxurious Gambler home is situated on a 1.487-acre lot. The house features an open floor plan with a built-in fridge/freezer, custom cabinets, and a unique wagon wheel ceiling design in the kitchen. Ceramic tile spans the entire home, including the spacious master bedroom, which offers a walk-in shower, double vanity, and two walk-in closets that connect to a large laundry room. The outdoor patio boasts a second fireplace, an outdoor TV, and access to a half bath. A walkway from the patio leads to the workshop.
- Type:
- Single Family
- Sq.Ft.:
- 2,175
- Status:
- Active
- Beds:
- 4
- Lot size:
- 1.16 Acres
- Year built:
- 2020
- Baths:
- 4.00
- MLS#:
- 1779726
- Subdivision:
- WESTFIELD RANCH - WILSON COUNT
ADDITIONAL INFORMATION
Welcome to your dream home in the heart of La Vernia, Texas! This stunning one-story residence boasts 4 bedrooms, 3 and a half bathrooms, and sits majestically on 1.16 acres of lush land in the desirable Westfield Ranch subdivision. As you step inside, you'll be greeted by an inviting open layout adorned with high vaulted ceilings and ambient lighting, creating an atmosphere of elegance and comfort. The home's energy-efficient design ensures both sustainability and cost savings. The gourmet kitchen is a chef's delight, featuring solid maple cabinets meticulously crafted for style and functionality, complemented by luxurious granite countertops. Wood-like ceramic flooring adds warmth and charm, while natural Cantera stone accents provide a touch of rustic sophistication. Entertain with ease in the spacious living areas, or retreat to the tranquil master suite for relaxation. Additional highlights include under-cabinet kitchen lighting, a water softener for added convenience, and the fridge stays with the home for your immediate enjoyment. Don't miss this rare opportunity to own a piece of paradise in La Vernia - schedule your showing today and make this exquisite property yours!
$674,400
120 Hondo Vista La Vernia, TX 78121
- Type:
- Single Family
- Sq.Ft.:
- 2,538
- Status:
- Active
- Beds:
- 4
- Lot size:
- 1 Acres
- Year built:
- 2024
- Baths:
- 3.00
- MLS#:
- 1779572
- Subdivision:
- Hondo Ridge
ADDITIONAL INFORMATION
Beautiful ~ one of a kind Urbania Home ~ MOVE IN READY! Enjoy Affordable Luxury at its finest ~ with a BUILDERS INCENTIVE OF 1% OF THE PURCHASE PRICE FOR A RATE REDUCTION! Feel the modern warm tones and touches as you notice the stunning design ceilings t/o!! Just some of the quality features included in this 4 bdrm/3 bath/ 3 car garage home ~ OUTDOOR KITCHEN surrounded by your extremely private 1 acre lot! Quartz countertops t/o~! SMART HOME READY for your fiber internet connection ! Upon entrance of the double door entry foyer - you will be impressed by the 20 ft vaulted ceiling living area and stone surround fireplace from floor to ceiling! Quality build in's to finish out the look! The kitchen made for families in mind provides an additional mini drink fridge, pot filler, walk in pantry, CUSTOM CABINETS ~ including slide drawers to hold cooking utensils and a slide in spice drawer! Top of the line TRANE AC UNIT! You will immediately notice all the extra attention to detail as each room has custom closet organizers as an added touch ( check out the main suite! - Wow)! 8 ft doors all upgraded fixtures t/o! The owners retreat bath feels like a personal spa! Of course functional living is also on the mind ~ as when you enter from the oversized 3 car garage ~ the drop zone area is available to collect school bags and jackets helping keep your home in order. Wood look tile and ceiling fans in all bedrooms! Never feel crowded while doing laundry ~ plenty of room to keep things organized! The study area is set back just far enough for privacy but you can still keep an eye on the kids while homework is being completed while multi-tasking and preparing dinner. The floorplan is set up to provide optimal privacy with the owners retreat in the back ~ outdoor acess to the covered patio, a guest suite on the opposite corner of the house, and then 2 additional bedrooms in the back with a jack and jill bath. Beautiful one acre lot with mature oak trees!! As always ~ Urbania Homes includes a LANDSCAPE PACKAGE and piece of mind with a 1-2-10 STRUCSURE WARRANTY! LVISD !
$330,000
157 Pine Valley La Vernia, TX 78121
- Type:
- Single Family
- Sq.Ft.:
- 1,594
- Status:
- Active
- Beds:
- 3
- Lot size:
- 0.29 Acres
- Year built:
- 2023
- Baths:
- 2.00
- MLS#:
- 1779530
- Subdivision:
- LAS PALOMAS
ADDITIONAL INFORMATION
Welcome to the Sage! *Now accepting contracts and * New construction with estimated completion of Late Summer 2024. This beautiful home is brought to you by Enchanted Homes of TX. With impressive details and quality throughout, this beautifully crafted home features granite countertops, crown molding, high ceilings, and an electric car charging station. No details were overlooked. Conveniently located between La Vernia and Stockdale with very easy access to San Antonio. A variety of other attractive floor plans are available. Reach out today for more info or to schedule your tour.
$250,000
472 HOMECREST DR La Vernia, TX 78121
- Type:
- Single Family
- Sq.Ft.:
- 1,408
- Status:
- Active
- Beds:
- 3
- Lot size:
- 1.38 Acres
- Year built:
- 2000
- Baths:
- 2.00
- MLS#:
- 1779518
- Subdivision:
- HOMESTEAD
ADDITIONAL INFORMATION
Enjoy the country solitude in this manufactured home on 1.3 acres. Large open living dining area, three bedroom two bath, double attached carport. Approximately 1400 sq ft. Completely fenced with hardboard skirting. Large covered patios, outbuildings, completely fenced lot, Convenient to Loop 1604 and military bases. Located in the preferred La Vernia School District. Call for an appt today!!
$379,900
517 LAZY OAK LN La Vernia, TX 78121
- Type:
- Single Family
- Sq.Ft.:
- 1,800
- Status:
- Active
- Beds:
- 3
- Lot size:
- 1 Acres
- Year built:
- 2021
- Baths:
- 2.00
- MLS#:
- 1778869
- Subdivision:
- Lake Valley Estates
ADDITIONAL INFORMATION
*** Seller is Moving this weekend, Showings Will Resume Monday June 3rd.*** This charming 1800 square foot home offers 3 bedrooms and 2 bathrooms on a generous 1-acre lot. The well-maintained interior features tile and vinyl flooring throughout, and the open floor plan includes a spacious family room and dining area. Neutral colors create a welcoming atmosphere in every room. Outside, the covered back patio provides a beautiful view of the countryside. Situated on a cul de sac, this home also boasts its own well, perfect for those seeking quiet country living.
$899,000
332 POLLY LN La Vernia, TX 78121
- Type:
- Single Family
- Sq.Ft.:
- 2,752
- Status:
- Active
- Beds:
- 3
- Lot size:
- 20 Acres
- Year built:
- 2002
- Baths:
- 3.00
- MLS#:
- 1778433
- Subdivision:
- F Elua Sur
ADDITIONAL INFORMATION
This exceptional ranch boasts a majestic tree-lined entrance, abundant wildlife, and the serene ambiance of the countryside. The custom-built 2752sqft home features floor-to-ceiling windows, creating a picturesque atmosphere. Recently updated kitchen is complemented by a dedicated office and additional living space, which can serve as a gameroom or fourth bedroom, complete with an adjacent powder bath. Enjoy the freedom to raise animals without restrictions or HOA regulations. The property also includes a barn, workshop, covered parking with storage facilities, and a hoophouse, all while benefiting from an AG EXEMPT status. Close to town and LaVernia ISD.
$739,900
165 Timber Place La Vernia, TX 78121
- Type:
- Single Family
- Sq.Ft.:
- 2,711
- Status:
- Active
- Beds:
- 4
- Lot size:
- 1.03 Acres
- Year built:
- 2024
- Baths:
- 3.00
- MLS#:
- 1775954
- Subdivision:
- THE TIMBERS
ADDITIONAL INFORMATION
Experience modern living with this custom-built, new construction home boasting 4 bedrooms, 3 full bathrooms, and a versatile office/study or potential media room, or easily convertible to a 5th bedroom option. Anticipated completion by July 2024. Entertainment awaits in the spacious backyard, complete with a covered patio featuring a built in outdoor fireplace with pre-wiring above for mounted TV, built-in kitchen, and BBQ grill. The expansive yard offers ample space for a potential pool, perfect for relaxation and recreation. Nestled within the prestigious gated community of The Timbers, this home sits on a generous 1-acre lot, providing privacy and tranquility. Enjoy convenient access to La Vernia, Floresville, and downtown San Antonio, as well as Randolph Airforce Base and BAMC/Fort Sam Houston, thanks to its prime location just off 775. Embrace the lifestyle you've always dreamed of in this remarkable property.
- Type:
- Single Family
- Sq.Ft.:
- 2,308
- Status:
- Active
- Beds:
- 3
- Lot size:
- 0.31 Acres
- Year built:
- 2024
- Baths:
- 3.00
- MLS#:
- 1778136
- Subdivision:
- WOODBRIDGE FARMS
ADDITIONAL INFORMATION
This newly finished custom home consists of 2308 sqft, 3 bedrooms, a study, 2 1/2 baths, spacious living room open to the chef's kitchen and dining, and a large utility room. As you walk into the living room, you can see all the way through the back windows and into the amazing backyard and covered patio. The living room has a tray ceiling to keep things airy and a brick fireplace to keep it cozy. The kitchen is thoughtfully separated with a long, sit-at island with an arch above. The well equipped kitchen has custom cabinets and walk-in pantry. The dining area has a wonderful bay window overlooking the private backyard. The split master bedroom has a door to the back patio and a relaxing ensuite complete with a glass enclosed shower, dual vanity and large walk-in closet. The master is conveniently located on the same side as the utility/laundry room with its own sink and built-ins. The second bedroom is special with its own sink and separate access to the 2nd bath as well as a door to the back patio. Not to be outdone, the third bedroom has TWO walk-in closets. The study is accessed from the front entry, but also has a door to the bedrooms' hallway. It also has a walk-in closet for a future 4th bedroom. The covered back porch is sure to be enjoyed along with the sodded backyard with privacy fence. The neighborhood has curbed streets and multiple playgrounds along with being in walking distance to schools, restaurants and the post office to name a few. Premiere gated community with a park, walking trails and splash pad. In the heart of La Vernia. You have to come see this!
$624,979
141 Estates Dr La Vernia, TX 78121
- Type:
- Single Family
- Sq.Ft.:
- 2,763
- Status:
- Active
- Beds:
- 4
- Lot size:
- 1.03 Acres
- Year built:
- 2024
- Baths:
- 5.00
- MLS#:
- 1777913
- Subdivision:
- The Estates At Triple R Ranch
ADDITIONAL INFORMATION
Beautiful 4BR/3BA 2 1/2BA custom home w/stunning, elegant elevation on 1 ac. A high foyer welcomes you next to the office & Jr. Master BR. A kitchen w/custom cabinetry, quartz, long island, b-splash, & S.S. appliances. LR w/electric fireplace. Relax in M-BR w/exposed c-beams. M-BA w/soaker tub, shower w/custom b-splash, & XL walk-in closet. Add'l upgrades: 10-15ft. ceilings, door & window moldings, accent lighting, 5 beamed ceilings, outdoor fireplace & 1/2 bath in patio, etc.. Nestled in rural La Vernia yet close to Floresville.
- Type:
- Single Family
- Sq.Ft.:
- 2,016
- Status:
- Active
- Beds:
- 4
- Lot size:
- 0.3 Acres
- Year built:
- 2024
- Baths:
- 2.00
- MLS#:
- 1777720
- Subdivision:
- WOODBRIDGE FARMS
ADDITIONAL INFORMATION
Nestled within the prestigious gated community of Woodbridge Farms, this under-construction single-story home promises luxurious living with its 4 bedrooms and 2 bathrooms. Set to be completed within the next 90 days, this residence offers the perfect blend of comfort and elegance. Boasting modern amenities and thoughtful design, it presents an exciting opportunity to own a brand-new home in a sought-after neighborhood. Don't miss the chance to make this dream home yours!
$675,000
306 CIBOLO WAY La Vernia, TX 78121
- Type:
- Single Family
- Sq.Ft.:
- 2,048
- Status:
- Active
- Beds:
- 4
- Lot size:
- 1.09 Acres
- Year built:
- 2022
- Baths:
- 3.00
- MLS#:
- 1777391
- Subdivision:
- CIBOLO RIDGE
ADDITIONAL INFORMATION
Very Clean,2-Yr Old.. Approx 2000sf Ranch Style Rock Hm w/a Bode Blt Ingrd Pool w/Textured Decking & Flagstone Accents within a Privacy Fenced Back Yard *PLUS* Approx 900sf Fully Insulated Metal Bldg Workshop w/Lots of Extras'.. 2-Roll Up Doors,Lots of 110v Outlets & 220v,1/2 Bathroom, Side Entry Covered Patio,Soft Water & 3-A/C Units *PLUS* a 30x30 Covered Carport w/Room for Additional Covered Parking/RV or Boat ALL on A 1.09 Acre lot W/Mature Trees in Cibolo Ridge Subd That has No City Taxes & Low 2% tax rate In Wilson County/La Vernia ISD...HM shows like a Model.. Has A Very Open Floorplan w/Lots of Windows,Raised Decorative Ceilings,Custom Window Coverings And Plank Style Ceramic Flooring "thru-out" ,Split BD Plan,4-BD & 2.5 BA..Eat in Country Style Kit w/Walk in Corner Pantry,Catherdal Ceiling in Living Rm w/Rocked Corner Fireplace (PLUS there is Another Fireplace on the Covered Back Patio that Overlooks the Pool & Shop) Main BA has Lg Tiled Shower,2-Sinks & 2 Walk in Closets & the Other 3-Bd's have Walk in Closets,Finished Out Side Entry Garage w/Pulldown Staircase for Attic Access & There is a Top of the Line Water Softener Unit...w/Soft Water plumbed to the workshop as well..."COUNTRY LIVING"
$310,000
268 Oak View La Vernia, TX 78121
- Type:
- Single Family
- Sq.Ft.:
- 1,568
- Status:
- Active
- Beds:
- 3
- Lot size:
- 1.9 Acres
- Year built:
- 2021
- Baths:
- 2.00
- MLS#:
- 1776693
- Subdivision:
- OAK HOLLOW PARK
ADDITIONAL INFORMATION
Welcome home to country living with this open floor plan, just built in 2021, and sitting on nearly 2 acres in La Vernia! This house features two living spaces, spacious kitchen with island, large master bedroom, and a great built-in pantry! The lot is surrounded by the stunning mature trees and a large wood deck that was designed with entertaining in mind! You don't want to miss this one!
- Type:
- Single Family
- Sq.Ft.:
- 1,542
- Status:
- Active
- Beds:
- 3
- Lot size:
- 0.5 Acres
- Baths:
- 2.00
- MLS#:
- 1776608
- Subdivision:
- NOT IN DEFINED SUBDIVISION
ADDITIONAL INFORMATION
Fully remodeled 3/2 in the heart of La Vernia!! This house sits on close to half an acre fully fenced with no immediate neighbors to the side. The remodel in 2022/2023 included roof, facia, windows, flooring, water heater, ac, interior paint, blinds, plumbing fixtures, electrical fixtures, privacy fence, entire kitchen, and so much more. This house is move in ready!!
- Type:
- Single Family
- Sq.Ft.:
- 2,271
- Status:
- Active
- Beds:
- 3
- Lot size:
- 0.3 Acres
- Year built:
- 2022
- Baths:
- 2.00
- MLS#:
- 544723
ADDITIONAL INFORMATION
Welcome Home! FREE BLINDS THROUGHOUT! This stunning one story modern farmhouse boasts 3 bedrooms, 2.5 bath, study, and covered patio. Open concept living in this one story home built with the discerning buyer in mind. Airy and ready for entertaining with sight lines open from dining area, to the living area, and to the kitchen. The chef's kitchen offers walk in pantry, an abundance of cabinetry, designer tiled splash, SS appliances, spacious work island and breakfast bar. Coffered ceiling in the primary suite. Large bathrooms and closets! The backyard is an entertainer's dream, with an extended patio providing ample space for relaxation and outdoor activities. Convenient location and walking distance to exemplary schools, shopping and restaurants. Welcome to La Vernia's premier farmhouse-style gated community, Woodbridge Farms. This gorgeous hill country master-planned community has been thoughtfully landscaped with sidewalks, multiple parks, splashpad, basketball court and more. We invite you to embrace the pride of La Vernia with exemplary schools, low tax rates and the traditions of living in the South! Enjoy your new Journey Home now! Built For What Comes Next! **Interest rate subject to change based on loan type and timing.
- Type:
- Single Family
- Sq.Ft.:
- 2,537
- Status:
- Active
- Beds:
- 4
- Lot size:
- 0.3 Acres
- Year built:
- 2023
- Baths:
- 3.00
- MLS#:
- 544727
ADDITIONAL INFORMATION
Welcome home to this stunning two story modern farm house with 4 bedrooms, 2.5 baths, 2537 square feet, an oversized two-car garage, and a covered patio. Located in Woodbridge Farms, a quaint modern farmhouse community located in the sleeper city of La Vernia with exemplary schools and low tax rates. This custom finished home offers an open concept floor plan perfect for modern living, providing plenty of space, and beautiful natural lighting. The chef's kitchen features stainless steel appliances, solid counter tops, cooktop, and work island . The split primary bedroom is located down stairs providing privacy and features bay windows, coffered tray ceiling with a ceiling fan, and plenty of space for relaxation. The primary bath offers upgraded designer tile flooring, spacious shower, soaker tub, dual sink vanity, framed mirrors, and a huge walk-in closet. This home is a perfect blend of comfort, style, and luxury. The covered patio provides the perfect place to relax and unwind, and the oversized two-car garage provides ample space for extra storage. This gorgeous hill country master-planned community has been thoughtfully landscaped with sidewalks, multiple parks, splash pad, basketball court and more. We invite you to embrace the pride of La Vernia and the traditions of living in the South! Come home to a Journey Home, built with integrity and a custom mindset. Built for what comes next! **Interest rate subject to change based on loan type and timing.
- Type:
- Single Family
- Sq.Ft.:
- 3,741
- Status:
- Active
- Beds:
- 4
- Lot size:
- 1.3 Acres
- Year built:
- 2021
- Baths:
- 4.00
- MLS#:
- 1776497
- Subdivision:
- THE SETTLEMENT
ADDITIONAL INFORMATION
Welcome to this stunning farmhouse-style 4-bedroom, 3.5-bathroom residence, beautifully set on 1.3 acres in the tranquil surroundings of La Vernia, TX. Enter through grand double doors into an inviting open floor plan with tons of natural light. The living room, anchored by a cozy gas fireplace, seamlessly flows into the kitchen, creating a perfect space for both relaxation and entertaining. The kitchen is a chef's delight, boasting expansive countertops, bar seating, two islands, a walk-in pantry, and a bright eat-in kitchen area complete with a gas range. Retreat to the private master suite, bathed in natural light, where you'll find a spacious walk-in closet and a luxurious en suite bathroom. The master bath offers a dual vanity, a freestanding tub, and a walk-around shower, providing a spa-like experience. Secondary bedrooms are generously sized, each featuring walk-in closets, ideal for a growing family or guests. Two bedrooms share a Jack-and-Jill bath, while the third bedroom has its own en suite. The versatile game room / exercise room, with its double doors leading to the backyard, adds an extra dimension of living space. The backyard is an entertainer's paradise, featuring a large covered patio with ceiling fans, ideal for gatherings. Enjoy a refreshing dip in the in-ground pool, shoot some hoops on the basketball area, or cook up a meal in the outdoor kitchen. This expansive backyard is designed for year-round enjoyment, with a newly drilled private well ensuring lush greenery. Conveniently located, this home offers the tranquility of country living while being just a short drive from Downtown San Antonio. Experience the perfect blend of comfort, luxury, and convenience in this exceptional La Vernia property. Welcome to 121 N Tranquility Dr in La Vernia TX! Don't miss your chance to make this beautiful house your new home!

 |
| This information is provided by the Central Texas Multiple Listing Service, Inc., and is deemed to be reliable but is not guaranteed. IDX information is provided exclusively for consumers’ personal, non-commercial use, that it may not be used for any purpose other than to identify prospective properties consumers may be interested in purchasing. Copyright 2024 Four Rivers Association of Realtors/Central Texas MLS. All rights reserved. |
La Vernia Real Estate
The median home value in La Vernia, TX is $324,300. This is higher than the county median home value of $268,800. The national median home value is $219,700. The average price of homes sold in La Vernia, TX is $324,300. Approximately 54.71% of La Vernia homes are owned, compared to 27.25% rented, while 18.03% are vacant. La Vernia real estate listings include condos, townhomes, and single family homes for sale. Commercial properties are also available. If you see a property you’re interested in, contact a La Vernia real estate agent to arrange a tour today!
La Vernia, Texas 78121 has a population of 1,104. La Vernia 78121 is more family-centric than the surrounding county with 39.93% of the households containing married families with children. The county average for households married with children is 34.55%.
The median household income in La Vernia, Texas 78121 is $77,833. The median household income for the surrounding county is $71,942 compared to the national median of $57,652. The median age of people living in La Vernia 78121 is 41.6 years.
La Vernia Weather
The average high temperature in July is 95.5 degrees, with an average low temperature in January of 37.2 degrees. The average rainfall is approximately 32.3 inches per year, with 0 inches of snow per year.
