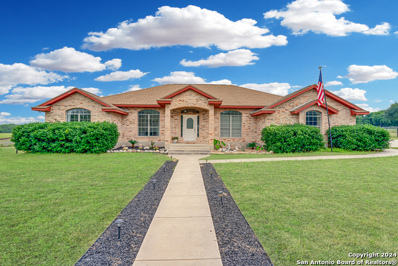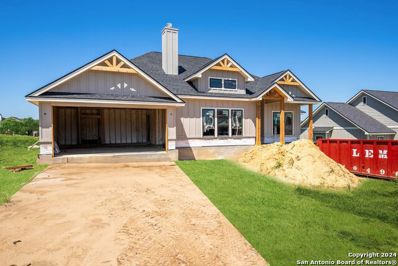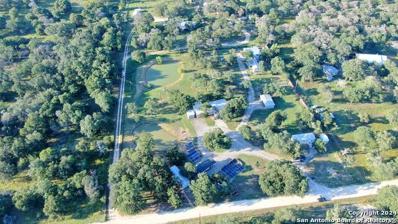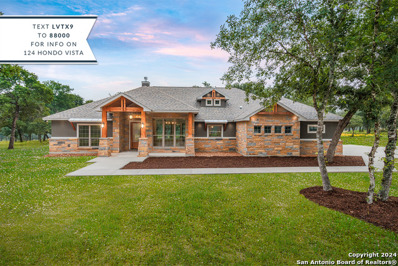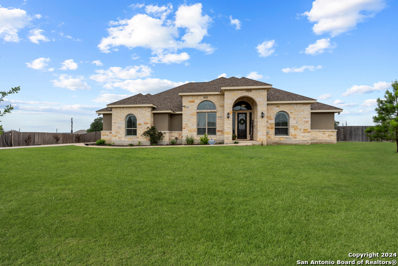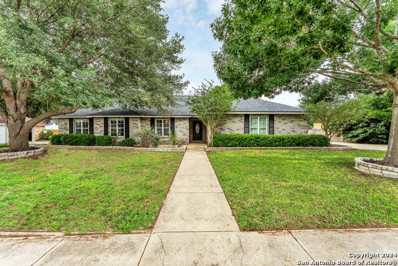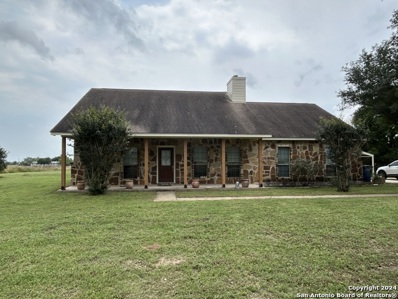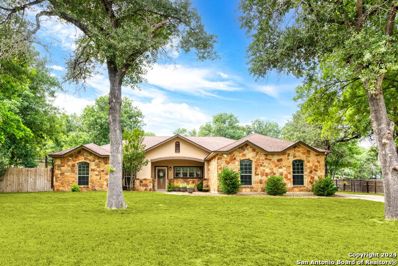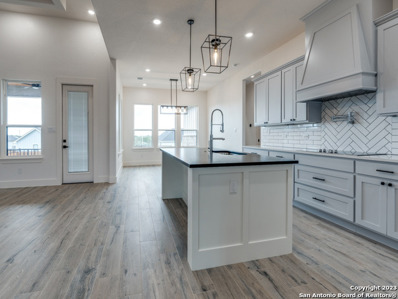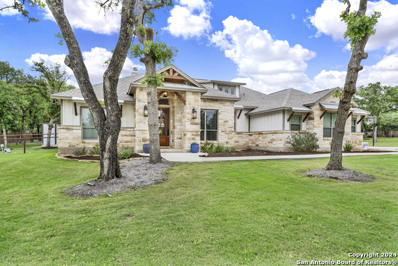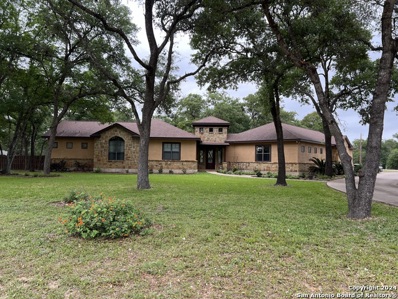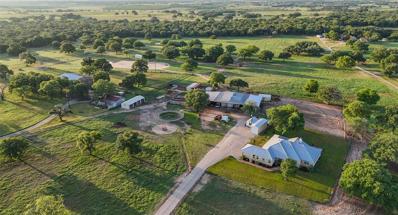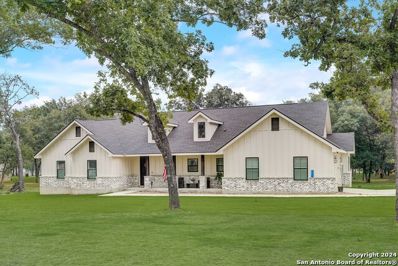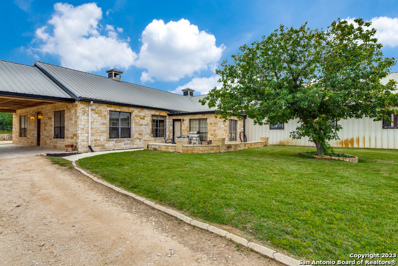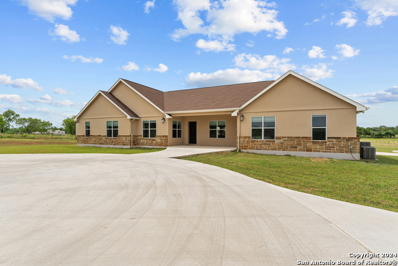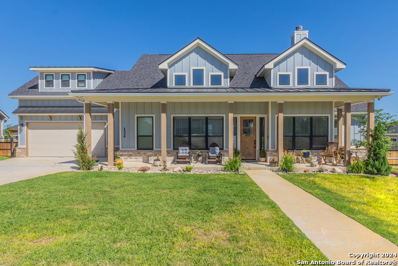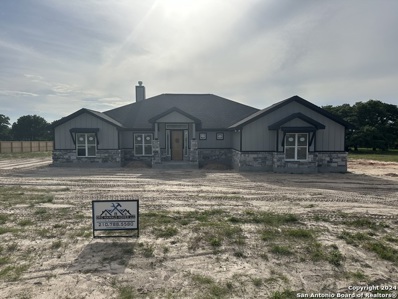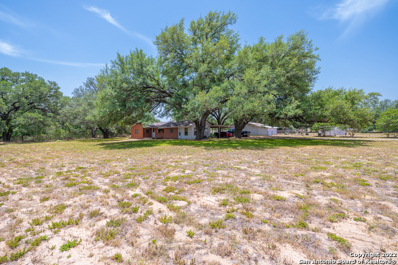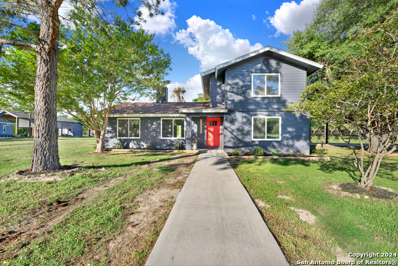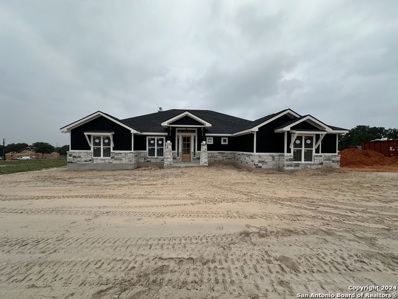La Vernia TX Homes for Sale
- Type:
- Single Family
- Sq.Ft.:
- 2,617
- Status:
- NEW LISTING
- Beds:
- 5
- Lot size:
- 1.36 Acres
- Year built:
- 2003
- Baths:
- 4.00
- MLS#:
- 1776215
- Subdivision:
- Country Gardens
ADDITIONAL INFORMATION
Discover the charm and tranquility of country living with the conveniences of city life in this stunning 5-bedroom, 4-bathroom home situated on nearly 1.4 acres in La Vernia, Texas. This residence boasts an expansive open floor plan, perfect for family gatherings and entertaining, and features two separate offices/flex spaces providing ample space for remote work or creative pursuits. One of the key attractions of this property is its potential for customization as well. With opportunities to decorate and update, you can tailor this home to your personal taste. Modern conveniences abound, including a generator interlock, power to the utility shed, and a shop-ready RV parking pad with power and rough-in plumbing. A brand new HVAC unit ensures comfort throughout the year, while a lifetime playset guarantees fun for children. The nearly 1.4-acre lot offers plenty of space for outdoor activities and enjoying nature. An above ground pool is perfect for cooling off on hot Texas days, and the property allows for chickens and other small animals, providing a touch of country life. Beautiful country views surround the property, offering a peaceful retreat from the hustle and bustle of city life. Despite its serene setting, this home is just a 2-5 minute drive from shopping, schools, and restaurants, providing convenient access to all necessary amenities. Additionally, the absence of a Homeowners Association means you can enjoy the freedom of living without restrictive regulations. This country chic home in La Vernia offers the best of both worlds: a tranquil, rural lifestyle with all the amenities of city living close by. With ample space, modern conveniences, and endless potential for personalization, this property is ready to become your perfect country retreat. Don't miss out on this unique opportunity to experience country living at its finest.
$565,000
133 Bayberry Ct La Vernia, TX 78121
Open House:
Saturday, 5/18 6:00-8:00PM
- Type:
- Single Family
- Sq.Ft.:
- 2,205
- Status:
- NEW LISTING
- Beds:
- 3
- Lot size:
- 0.3 Acres
- Year built:
- 2021
- Baths:
- 3.00
- MLS#:
- 1775943
- Subdivision:
- Woodbridge Farms
ADDITIONAL INFORMATION
Welcome to 133 Bayberry Court! This delightful 3 bedroom, 2 and a half bathroom home boasts a picturesque setting surrounded by majestic trees, offering a peaceful retreat from the hustle and bustle of city life. Enjoy ample space for relaxation and entertainment in the generously sized living room and dining area, bathed in natural light from large windows overlooking the lush greenery outside. Whip up culinary delights in the sleek and stylish kitchen, equipped with stainless steel appliances, ample cabinet space, and a convenient oversized island for casual dining and entertaining. Well planned placement of a private office with lots of natural daytime light. Additional upstairs flexspace that could be used as a theater, game room, playroom, or additional living area. Unfinished attic space, off the flex space has the endless potential to add square footage to this charming home. Retreat to one of the three bedrooms, including a master suite with a private en-suite bathroom for added convenience and privacy. Step outside to discover your own backyard paradise, with a sprawling backyard surrounded by mature trees, perfect for outdoor gatherings, gardening, or simply unwinding in nature's embrace. Located in a friendly neighborhood with quiet streets, neighborhood park and splash pad, and amenities nearby, providing a sense of community and convenience. Whether you're seeking a peaceful sanctuary to call home or a serene escape from the everyday, this enchanting property offers the perfect blend of comfort, convenience, and natural beauty. Don't miss out on the opportunity to make this your own slice of paradise!
- Type:
- Single Family
- Sq.Ft.:
- n/a
- Status:
- NEW LISTING
- Beds:
- 4
- Lot size:
- 0.3 Acres
- Year built:
- 2024
- Baths:
- 3.00
- MLS#:
- 1775816
- Subdivision:
- Woodbridge Farms
ADDITIONAL INFORMATION
Experience the allure of this stunning Auburn Custom Home, boasting unparalleled craftsmanship and luxurious finishes. This single-story residence offers 4 spacious bedrooms and 2.5 meticulously designed bathrooms, providing ample space for comfortable living. Estimated completion is within 90 days.
$550,000
Big Oak Ln La Vernia, TX None0
- Type:
- Single Family
- Sq.Ft.:
- 4,056
- Status:
- NEW LISTING
- Beds:
- 5
- Lot size:
- 4.19 Acres
- Year built:
- 2018
- Baths:
- 2.00
- MLS#:
- 1775117
- Subdivision:
- Big Oak Estates
ADDITIONAL INFORMATION
Interesting Set-Up/Family Compound OR Possible Investment Property on A Very Clean 4.19 ACRES that is Approx 395' w x 464' deep w/a "Park Like Setting" w/2-Lg Fish Filled Ponds,Water Well AND Rural Water Meter,3-Metal Storage Connexs,Approx 500sf Open faced Workshop/Equip Storage Bldg,Approx 30x20 Covered Parking area between 2 of the Connexs & a Covered RV Area ...Over 4000sf of Living space "Amongst" 4-Mfdg Homes that ALL have Metal Roofs,Vinyl Exterior,Hard-Board Skirting AND Each Hm has it's Own Electric Meter Loop from GVEC,4-Septic Tanks & Some Solar Panels,..HOME #1 is a 1998 Approx 2016sf 5-Bd,2-Ba Oakwood Mfdg Hm w/Some Updates,3-Small Storage Bldg's & 2-Wooden Decks HOME#2 is a 2018 Approx 840sf Single Wide w/3-BD & 1-BA w/320sf Covered Patio, HOME#3 is a 2018 Approx 600sf 1-BD & 1 BA HOME #4 is a 2018 Approx 600sf 1-BD & 1-BA, Again Park Like Setting on 4.19 Acres in The La Vernia ISD,Low 1.98% Tax Rate w/No City taxes...Call 4 Detailed Packet of Info/Showing..Plz plan ahead for Seller to Show You Around..I Believe you will be impressed...Thanks !!!
$683,900
124 Hondo Vista La Vernia, TX 78121
Open House:
Saturday, 5/18 6:00-9:00PM
- Type:
- Single Family
- Sq.Ft.:
- 2,704
- Status:
- Active
- Beds:
- 4
- Lot size:
- 1 Acres
- Year built:
- 2024
- Baths:
- 4.00
- MLS#:
- 1773749
- Subdivision:
- Hondo Ridge
ADDITIONAL INFORMATION
OPEN HOUSE: Saturday, May 18th, 1-4pm! Welcome to Elegant Country Living on 1 Acre of Wooded Countryside, just a few minutes from the amenities of La Vernia. Rustic Charm exudes throughout this spacious, open, bright, newly crafted, move-in-ready residence! The thoughtful layout affords 4 bedrooms, 3 full baths + 1 half bath, boasting sleek upgraded finishes, including: Designer Lighting - Elevated Ceilings w/Cedar Beams & Wood Accents - 100% Tile & Wood-Tile Flooring - Pella Windows - 2 Energy Efficient Trane HVAC Systems. Dreamy Island Kitchen boasts Gleaming High-Level Granite atop Abundant Custom Cabinetry, a blend of Rustic Hickory & White finish, with a touch of French Country Flair ... Pot filler at cooktop, and premier KitchenAid appliances (cooktop, dishwasher, built-in oven & microwave)! MASTER RETREAT showcases a Wet Bar: cabinetry, granite counter, sink, space for mini-fridge, and chic floating shelves on the stylish shiplap wall! Each bathroom features mirrors framed by wood with metal accents! Oversized 2-car garage. 1-2-10 year Bonded Warranty. Fiber Internet available through GVEC. Schedule a private tour today!
- Type:
- Single Family
- Sq.Ft.:
- 2,662
- Status:
- Active
- Beds:
- 4
- Lot size:
- 1.59 Acres
- Year built:
- 2017
- Baths:
- 3.00
- MLS#:
- 1773621
- Subdivision:
- Westfield Ranch
ADDITIONAL INFORMATION
Beautiful rock home with 4 bedrooms and 2.5 baths on over an acre! Wonderful home for entertaining with open floor plan,large kitchen and living area with fireplace. Two eating areas,neutral colors,high ceilings, and hardwood floors and tile throughout. Well taken care of home ready to move in! Butlers pantry just off dining room. Large covered back patio with fireplace to sit and relax. Completely fenced! Master suite with tub and walk in shower and entrance to back patio. Side entry garage and lots of storage. Come make this gorgeous home yours! In sought after La Vernia School District just 7 minutes to town. Easy commute to San Antonio!
$499,950
133 Alexandria La Vernia, TX 78121
Open House:
Saturday, 5/18 4:00-7:00PM
- Type:
- Single Family
- Sq.Ft.:
- 2,369
- Status:
- Active
- Beds:
- 4
- Lot size:
- 0.31 Acres
- Year built:
- 2005
- Baths:
- 2.00
- MLS#:
- 1774074
- Subdivision:
- Silverado Hills
ADDITIONAL INFORMATION
Move-in ready! Gorgeous home nestled in Silverado Hills, conveniently located just minutes from everything La Vernia. Nestled on a quiet street and placed on a greenbelt lot, this beautiful home is surrounded by ample privacy and includes a very spacious floor plan with four bedrooms, two full bathrooms, sunroom, and features a wonderful outdoor escape. This home has a fantastic feel to it with an inviting living area with high ceilings and boasts an all-brick wood burning fireplace perfect for winter. The primary bedroom ensuite is tucked to the back and overlooks your backyard, in-ground pool, and hot tub. The primary ensuite boasts a walk-in shower and separate jetted garden tub, and a spacious walk-in closet. In the heart of the home, take in great views of the floor plan with the living area, dining area, and kitchen along with bar seating all in sight. The kitchen flaunts a spacious granite counter-top, along with the functionality of additional seating and breakfast area. The kitchen offers a tremendous amount of counter and cooking space, installed stainless steel appliances including, refrigerator, dishwasher, built-in microwave, electric range, and you'll love your indoor sunroom to enjoy your morning coffee or turn it into your very own home office. Other highlights and upgrades in this home include a brand-new roof, large covered back porch, kids' playground set, air-conditioned garage, hot tub, newly installed backyard fence, and a serene backyard perfect for the family and entertaining guests. Schedule your showing today!
- Type:
- Single Family
- Sq.Ft.:
- 1,757
- Status:
- Active
- Beds:
- 3
- Lot size:
- 3.18 Acres
- Year built:
- 2007
- Baths:
- 2.00
- MLS#:
- 1772871
- Subdivision:
- Oak Hollow Estates
ADDITIONAL INFORMATION
Country living is right here for you in beautiful La Vernia, Texas. If you're looking for that piece of heaven, here it is, offering a cute 1780 sqft 3 bedroom, 2 bathroom home, sitting on a little over 3 acres for you to grow. Kitchen sits right off of the open living/dining area, making entertaining so comfortable. With concrete countertops and spruced up backsplash, this home has it all. But wait, we haven't even mentioned the add-on office/workout room located in the back of the home. Conveniently located 20 minutes outside of San Antonio, this location does not leave much to live without. Perfect for a growing family, the backyard flaunts a gorgeous outdoor retreat with a fully gated pool, with a canopy covered sitting area, perfect for families with children. And for those outdoor living enthusiasts, there's an outdoor 40X20 covered metal patio/carport, that previously held a large children's playscape and furniture. You've found it!! It's a MUST SEE!
$699,750
201 Timber Place La Vernia, TX 78121
Open House:
Saturday, 5/18 4:00-8:00PM
- Type:
- Single Family
- Sq.Ft.:
- 2,568
- Status:
- Active
- Beds:
- 3
- Lot size:
- 1.05 Acres
- Year built:
- 2024
- Baths:
- 3.00
- MLS#:
- 1772907
- Subdivision:
- The Timbers - Wilson Co
ADDITIONAL INFORMATION
Move In Ready. Beautiful single-story home located in a Prime La Vernia Location! Great Floor plan with 3 Bedrooms and 2 1/2 Half Bathrooms plus a 3-car garage. The heart of this home is the chef's dream kitchen, featuring white Vicostone quartz countertops, Whirlpool stainless Steele appliances, custom cabinetry, and a generous island for seating, perfect for casual dining and entertaining. The Fireplace in the Living Room makes a great place to gather. Luxury vinyl plank flooring in main living spaces. Covered patio offering both privacy and a harmonious connection with nature. Don't miss out on this amazing house and location. La Vernia ISD
Open House:
Sunday, 5/19 6:00-8:00PM
- Type:
- Single Family
- Sq.Ft.:
- 2,107
- Status:
- Active
- Beds:
- 4
- Lot size:
- 1 Acres
- Year built:
- 2008
- Baths:
- 3.00
- MLS#:
- 1772462
- Subdivision:
- Stallion Ridge Estates
ADDITIONAL INFORMATION
Step into the next level of luxury with this impeccably designed 2107 sq ft residence that exudes peace and elegance. This home comes with a sweeping landscape of mature trees that complements its peaceful ambiance. Experience the magic of an open floor layout that promotes a free-flowing, cohesive space merging the living, dining, and kitchen areas. This design promotes warm family interactions and exceptional convenience when hosting guests. Prepare your delightful meals in a functional kitchen equipped with a breakfast bar perfect for quick meals and a walk-in pantry for optimal food storage. The four wonderfully designed bedrooms will serve as private sanctuaries for every family member. The primary suite stands out with 'his & hers closets while the bathroom suite provides a separate shower and a relaxing garden tub - the perfect retreat after a long day. This residence is not just about comfortable interiors but also offers generous outdoor accommodations. The 2-car garage, perfectly sized and enhanced with a convenient 1/2 bath, serves as the perfect workspace or hobby area. Outside, enjoy the warm sunshine in the vast fenced backyard complete with a large pool to cool off during the summer months or a hot tub for the cool nights, or host BBQs with friends under the shade of mature trees. A large, designated kennel area offers the perfect space for your furry friends. A 50-amp RV hookup with additional space to park an RV or other recreational vehicles makes this property a joy for travel enthusiasts. With this feature, the possibilities for memorable weekend family road trips are endless. Situated within the zone of excellent schools, this property offers the added advantage of quality education for your children. The tranquil location serves as a sanctuary without giving up essential amenities. Don't let this opportunity pass you by; this splendid 4BR is not just a house but a lifestyle that awaits. Take the next step and make this dream home yours. HVAC replaced in 2022, fresh paint throughout home, refrigerator and microwave replaced in 2022, landscape sprinklers in front yard, bathrooms just upgraded, and the front exterior of home is prewired for landscape lighting.
- Type:
- Single Family
- Sq.Ft.:
- 2,405
- Status:
- Active
- Beds:
- 4
- Lot size:
- 0.3 Acres
- Year built:
- 2023
- Baths:
- 3.00
- MLS#:
- 1771920
- Subdivision:
- Woodbridge Farms
ADDITIONAL INFORMATION
Be blown away by this newly built home at the very desirable Woodbridge Farms Subdivision. With Open concept, high ceilings, large master bathroom and custom built in cabinets and fireplace. Your new home features 3 spacious bedrooms + separate dedicated office space (4th bedroom), walk-in closet, 2.5 bathrooms, mudroom, walk-in pantry. Come and visit your future home!
$689,000
144 Chisum Trl La Vernia, TX 78121
- Type:
- Single Family
- Sq.Ft.:
- 2,378
- Status:
- Active
- Beds:
- 4
- Lot size:
- 1.05 Acres
- Year built:
- 2022
- Baths:
- 3.00
- MLS#:
- 1770014
- Subdivision:
- Chisum Trail
ADDITIONAL INFORMATION
Welcome to your dream rustic farmhouse retreat on a beautifully treed 1.05 acres! This charming 4-bedroom, 2 1/2-bathroom with a flex room farmhouse exudes warmth and character at every turn. Nestled amidst serene countryside, the home boasts a spacious interior with a cozy living room featuring a fireplace. The kitchen, with its double bowl kitchen sink, KitchenAid appliances, and ample counter space, is a chef's delight, while the adjoining dining area offers picturesque views of the surrounding landscape. The primary suite boasts a soaring ceiling, outside access, and a spacious ensuite bathroom with double vanities, separate shower/tub, and multi-closets. Step outside onto the expansive patio, where you'll find your own private oasis complete with a sparkling pool and inviting hot tub, ideal for relaxation and entertainment year-round. A covered pavilion provides shade on sunny days, creating the perfect spot for outdoor dining or lounging by the poolside. Whether you're seeking a peaceful retreat or a place to entertain friends and family, this rustic farmhouse offers the perfect blend of comfort, style, and tranquility. Welcome home!
$599,900
152 Legacy Ranch La Vernia, TX 78121
- Type:
- Single Family
- Sq.Ft.:
- 2,586
- Status:
- Active
- Beds:
- 5
- Lot size:
- 1.14 Acres
- Year built:
- 2007
- Baths:
- 3.00
- MLS#:
- 1769402
- Subdivision:
- Legacy Ranch
ADDITIONAL INFORMATION
Beautiful Custom home w/spacious 5 bedrooms, 2.5 bath open floor plan, 3 car attached garage, detached work-shop1.5 car garage! Some interior features include a dream kitchen w/island, granite counters, custom cabinets, tile floors, breakfast nook, breakfast bar and over sized pantry! Exterior features include a 10 X 58 covered patio, large backyard, beautiful mature trees, sprinkler system and a work-shop with 220 electric, bay door and sitting on a concrete slab! There are so many extras with this home... Come on out and fall in love!
$1,799,000
6356 County Road 307 La Vernia, TX 78121
- Type:
- Other
- Sq.Ft.:
- 2,779
- Status:
- Active
- Beds:
- 4
- Lot size:
- 34 Acres
- Year built:
- 2007
- Baths:
- 2.10
- MLS#:
- 76135299
- Subdivision:
- Serenity Ranch Estates
ADDITIONAL INFORMATION
Welcome to your dream equestrian oasis! Nestled on a 32+/- acre tract in Lavernia, TX, this sprawling ranch offers an exquisite blend of functionality, comfort & grandeur. The 4 bed 2.5 bath custom built home offers a spacious primary retreat w/wood accent wall, sliding door leading to the ensuite bath & a gorgeous oversized walk-in shower. Boasting vaulted ceilings & a woodburning fireplace, the main living area opens up into the gourmet kitchen featuring an oversized island, copper farmhouse sink, & gleaming quartzite countertops! With a large utility room & home office, this house has ample room for the whole family! For the equestrian lovers, this property comes fully equipped w/a 7,000 sq ft barn offering 15 ready to use stalls, an additional 40X12 2 stall barn, a 20X50 stud pen w/shelter, a 30X40 pen w/shelter, a 4 horse free style walker, and 6 pastures! Other amenities include 50 amp RV hookup, 30X30 metal workshop, boat house, gated entry & MUCH more! Schedule your tour today!
$559,900
281 Cibolo Way La Vernia, TX 78121
- Type:
- Single Family
- Sq.Ft.:
- 2,217
- Status:
- Active
- Beds:
- 4
- Lot size:
- 1.05 Acres
- Year built:
- 2022
- Baths:
- 2.00
- MLS#:
- 1768850
- Subdivision:
- Cibolo Ridge
ADDITIONAL INFORMATION
Welcome to 281 Cibolo Way, a charming Southern haven nestled in La Vernia, TX 78121. From its manicured lawn to its inviting interior, this home exudes warmth and elegance at every turn. Step inside to discover a spacious living area adorned with plantation shutters, creating a light-filled retreat perfect for relaxing or entertaining. The gourmet kitchen features granite countertops and stainless steel appliances, ideal for culinary enthusiasts. Retreat to the luxurious master suite, complete with a spa-like ensuite bathroom. Outside, the expansive patio offers opportunities for outdoor enjoyment and relaxation. With its prime location and timeless appeal, 281 Cibolo Way is more than just a home - it's a sanctuary where Southern charm meets modern comfort.
$725,000
404 Annies Lane La Vernia, TX 78121
- Type:
- Other
- Sq.Ft.:
- 2,542
- Status:
- Active
- Beds:
- 2
- Year built:
- 2004
- Baths:
- 2.00
- MLS#:
- 1768115
ADDITIONAL INFORMATION
THIS is what you have been looking for!!! Gorgeous 11 plus acre horse farm with a custom home, 10 Stall barn attached to the home, Stock tank, Pipe round pen, Mare motel with 4 runs (34' x 60'), Additional Barn (28' x 36') with built in hay feeder, located in the highly desired LVISD. Home is 2542 square foot, 2 bedrooms, 2 baths, wide open living area, adjoins with 10 Horse stalls, large garage/workshop with a vet room/office/tack room and 1/2 bath, cedar room, feed room, wash rack and fly system. Additional flex room in garage is on separate air conditioner from main house. Great income producing opportunity! Come step into country living and beautiful sunsets!
- Type:
- Single Family
- Sq.Ft.:
- 2,060
- Status:
- Active
- Beds:
- 3
- Lot size:
- 0.98 Acres
- Year built:
- 1996
- Baths:
- 2.00
- MLS#:
- 1767408
- Subdivision:
- OAK HOLLOW PARK
ADDITIONAL INFORMATION
Nestled on nearly an acre in La Vernia, TX, this delightful single-story home offers a serene retreat. With 3 bedrooms and 2 bathrooms, the residence features an airy open floor plan flooded with natural light, surrounded by mature trees. The kitchen, adorned with granite countertops and stainless steel appliances, includes a breakfast bar for casual dining. The primary ensuite boasts dual sinks, a soaking tub, and a separate walk-in shower. Outside, a detached oversized two-car garage with a sink and extra outlets offers ample storage and workspace. Enjoy outdoor gatherings on the patio in the spacious backyard, complete with a new pipe fence.
- Type:
- Single Family
- Sq.Ft.:
- 3,445
- Status:
- Active
- Beds:
- 4
- Lot size:
- 10 Acres
- Year built:
- 2019
- Baths:
- 4.00
- MLS#:
- 1767241
- Subdivision:
- Country Trails
ADDITIONAL INFORMATION
Welcome to peaceful country living only miles away from town!!! 4 bedroom 3.5 bath rock home situated on 10 acres. Breezy covered large back patio makes for a great area to entertain and enjoy surrounding wildlife. VERY open floor plan boasting large living, dining and kitchen combined area upon entering the home. Kitchen has granite countertops and custom cabinets galore making for extra storage. Large 24x48 shop for all your workshop and boat storage needs. Woodgrain tile in all living areas and carpet in the bedrooms. Neutral colors throughout the home make for very appealing design. Wheelchair accessible doorways and hallways throughout home. Fully fenced 10 acres. Don't wait schedule a showing today! ***** PLAYSCAPE, TRACTOR AND ZERO TURN MOWER WILL CONVEY WITH ACCEPTABLE OFFER!!!!!!*****
- Type:
- Single Family
- Sq.Ft.:
- 2,432
- Status:
- Active
- Beds:
- 3
- Lot size:
- 0.3 Acres
- Year built:
- 2022
- Baths:
- 3.00
- MLS#:
- 1766988
- Subdivision:
- Woodbridge Farms
ADDITIONAL INFORMATION
Welcome to your dream home in the highly sought-after Woodbridge Farms neighborhood! This charming property features 3 spacious bedrooms, 2.5 bathrooms, a bonus room, and an office, creating the perfect blend of comfort and convenience. Enjoy the modern upgrades, including quartz countertops, gas for cooking, a cozy fireplace, and an outdoor grill. The open concept living area, paired with a fully landscaped yard complete with sprinkler systems, gutters, smart home wiring, and plumbing for an outdoor sink, makes this home ideal for entertaining friends and family or enjoying peaceful moments on the cozy backyard patio. This home not only offers a peaceful and welcoming community, there is two parks and a splash-pad located in the neighborhood. It is also situated near top-rated schools. Don't miss out on the opportunity to make this incredible, fully-upgraded property your own. Owner is willing to assist in closing costs.
- Type:
- Single Family
- Sq.Ft.:
- 3,090
- Status:
- Active
- Beds:
- 3
- Lot size:
- 1.12 Acres
- Year built:
- 2013
- Baths:
- 3.00
- MLS#:
- 1766834
- Subdivision:
- J Delgado Sur
ADDITIONAL INFORMATION
Beautiful custom home nestled within over an acre lot of quiet country living, yet close to the city and all amenities. This jewel offers an open floor plan with lots of natural light and space to live in. All three bedrooms have a full bathroom, one also has a loft with a spiral staircase that may be used as a study or a little get away. The kitchen has lots of cabinetry, a granite island and a breakfast bar that will accommodate a large group. Separate dining room and large living area.
- Type:
- Single Family
- Sq.Ft.:
- 2,785
- Status:
- Active
- Beds:
- 4
- Lot size:
- 1 Acres
- Year built:
- 2024
- Baths:
- 4.00
- MLS#:
- 1766449
- Subdivision:
- Hondo Ridge Subdivision
ADDITIONAL INFORMATION
Beautiful new construction being built in the subdivision of Hondo Ridge in La Vernia, TX! The home sits on 1-acre with country views. As you walk in the door you will be welcomed by a gorgeous 12-foot island with custom cabinets throughout the kitchen. The home includes 4 bedrooms, 3.5 baths and an office. On the floor plan you will find bedroom 2 includes its own full bath. Not only are all bedrooms spacious but each spotlights a walk-in closet. The master bedroom is spacious and has a stunning bathroom with a closet that leads directly into the laundry room. Other features included will be stainless steel appliances, wine cooler, a mud room, barn sliding doors, 2 hot water heaters, an attached 2 car garage and much more! You will not want to miss this one! Ask about our preferred lender incentives and builder's warranty! Estimated completion: May 2024.
$1,395,000
528 528 Marx Ln La Vernia, TX 78121
- Type:
- Single Family
- Sq.Ft.:
- 3,088
- Status:
- Active
- Beds:
- 3
- Lot size:
- 38 Acres
- Year built:
- 2005
- Baths:
- 3.00
- MLS#:
- 1766175
- Subdivision:
- NOT IN DEFINED SUBDIVISION
ADDITIONAL INFORMATION
Come! Discover this Idillic La Vernia Ranch: Beautifully Wooded 38 Acres, just 6 miles south of LV, in the esteemed La Vernia ISD. *DON'T MISS THE VIDEO TOUR!* Approaching the property, coast down the Freshly Paved, private Marx Lane (directly off FM 775), and enter the High-Fenced estate through electric gate. Perhaps you'll see the Exotic Axis or Fallow Deer grazing in the shade of the numerous mature trees? Then, experience the stately 3,000+ square-foot residence, with all Stone exterior, Metal roof, and patios on 3 sides. Inside you'll appreciate the bright & open living spaces, with lovely large skylights & abundant recessed lighting. Exciting and Memorable times together in the game room, including pool table! This Immaculately Maintained home offers a dedicated Study/Office plus 3 spacious bedrooms, each of which connects to a full bath. Stylish Features include: Custom Cabinetry, Granite Counters throughout, High Ceilings, Generous Kitchen w/Double Ovens, Gas Cooktop, Bosch Dishwasher (2020), Microwave (2021) & 14 feet of breakfast bar. Don't miss the fabulous Laundry Room! Outdoor Living awaits: Expansive Covered Patio, Outdoor Kitchen w/sink&mini-fridge, 75" TV in a custom cabinet! Workshop w/AC features 2-car carport, in addition to the 2-car garage attached to the home. Water Well with storage tank, plus Filtration System. Garden area w/Automated Sprinkler System. Ag Exemption in place. GVEC Fiber Optic Internet. Absolutely Spectacular!
- Type:
- Single Family
- Sq.Ft.:
- 1,616
- Status:
- Active
- Beds:
- 2
- Lot size:
- 1.1 Acres
- Year built:
- 1957
- Baths:
- 1.00
- MLS#:
- 1765964
- Subdivision:
- N/A
ADDITIONAL INFORMATION
Rare opportunity for highway 87 property with commercial potential; within the La Vernia City Limits- 1600 sq foot home with a 3/1 set up, possible 4th bedroom/office. Currently used as a salon. Horses allowed and is currently set up with small horse barn. Majestic 100 year old oaks surround property. Home and 1.22 acres has 209 feet of highway frontage. Currently tenant occupied, lease expires May 1, 2024. Opportunities are truly endless on this one ! Showings to start after 5/1/24.
$475,000
101 oak garden La Vernia, TX 78121
- Type:
- Single Family
- Sq.Ft.:
- 2,191
- Status:
- Active
- Beds:
- 4
- Lot size:
- 0.51 Acres
- Year built:
- 1987
- Baths:
- 3.00
- MLS#:
- 1765858
- Subdivision:
- TWIN OAKS
ADDITIONAL INFORMATION
OPEN HOUSE Sunday, April 21, 1-4 PM! Step into this impeccably remodeled 4 bedroom, 3 bathroom home, nestled in a serene and established neighborhood on a spacious corner lot. Upon entry, the open-concept living area beckons with its modern charm and abundant natural light. The floor-to-ceiling brick fireplace not only serves as a warm gathering place for the living room, but also as a transitional showpiece to lead you into the dining and kitchen areas. The elevated kitchen features granite countertops, custom cabinetry, and high-end stainless steel appliances. The primary suite is a tranquil retreat, enhanced by the elegant vinyl plank flooring and offering a spa-like ensuite bathroom with an open concept walk-in tub/shower combo and dual vanity. Three additional bedrooms provide ample space and versatility for family and guests while the updated bathrooms showcase contemporary fixtures and finishes. Outside, the sprawling corner lot provides plenty of space for outdoor enjoyment, with the highlight being the refreshing in-ground pool, perfect for cooling off on hot summer days and entertaining guests. Adjacent to the home and pool, a spacious barn provides numerous options for storage, a workshop, or even conversion into a guest suite pool house With its thoughtful design and upscale amenities, this remodeled home offers the epitome of luxury living.
- Type:
- Single Family
- Sq.Ft.:
- 2,790
- Status:
- Active
- Beds:
- 4
- Lot size:
- 1.07 Acres
- Year built:
- 2024
- Baths:
- 4.00
- MLS#:
- 1765659
- Subdivision:
- HONDO RIDGE SUBDIVISION
ADDITIONAL INFORMATION
New construction in the desirable, brand-new subdivision of Hondo Ridge in La Vernia, TX! Hondo Ridge is nestled away from the city with country views all around. The home sits on one acre, displays stunning craftsmanship and has a well flowing open concept. As you walk in the door you will be welcomed by a gorgeous 12-foot island with custom cabinets throughout the kitchen. The home includes 4 bedrooms, 3.5 baths and an office. On the floor plan you will find bedroom 2 includes its own full bath. Not only are all bedrooms spacious but each spotlights a walk-in closet. The large master bedroom will be a retreat with a stunning bathroom and a closet that leads directly into the laundry room. Other features included will be granite countertops, stainless steel appliances, a mud room, 2 hot water heaters, an attached 2 car garage and much more! You will not want to miss this beauty! Ask about our preferred lender incentives and builder's warranty! Estimated completion: May 2024.

| Copyright © 2024, Houston Realtors Information Service, Inc. All information provided is deemed reliable but is not guaranteed and should be independently verified. IDX information is provided exclusively for consumers' personal, non-commercial use, that it may not be used for any purpose other than to identify prospective properties consumers may be interested in purchasing. |
La Vernia Real Estate
The median home value in La Vernia, TX is $549,000. This is higher than the county median home value of $268,800. The national median home value is $219,700. The average price of homes sold in La Vernia, TX is $549,000. Approximately 54.71% of La Vernia homes are owned, compared to 27.25% rented, while 18.03% are vacant. La Vernia real estate listings include condos, townhomes, and single family homes for sale. Commercial properties are also available. If you see a property you’re interested in, contact a La Vernia real estate agent to arrange a tour today!
La Vernia, Texas has a population of 1,104. La Vernia is more family-centric than the surrounding county with 37.5% of the households containing married families with children. The county average for households married with children is 34.55%.
The median household income in La Vernia, Texas is $77,833. The median household income for the surrounding county is $71,942 compared to the national median of $57,652. The median age of people living in La Vernia is 41.6 years.
La Vernia Weather
The average high temperature in July is 95.5 degrees, with an average low temperature in January of 37.2 degrees. The average rainfall is approximately 32.3 inches per year, with 0 inches of snow per year.
