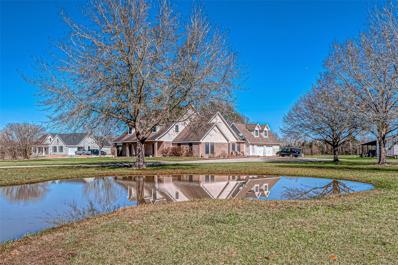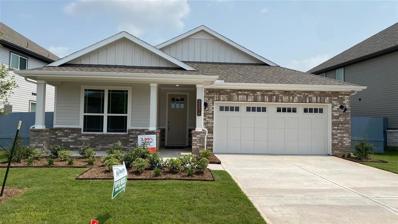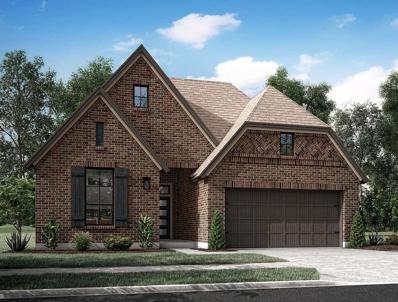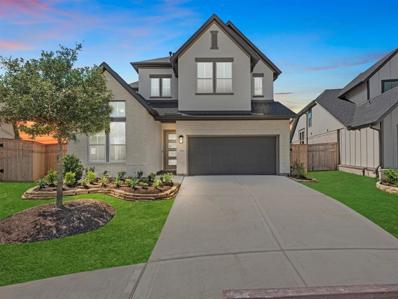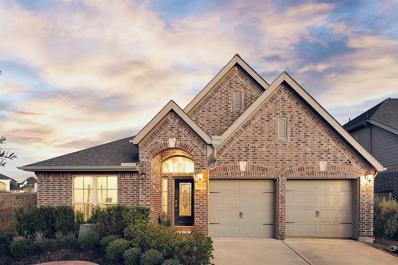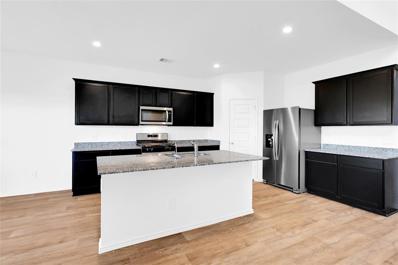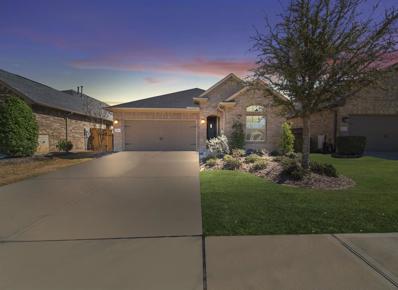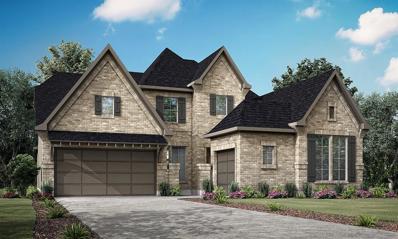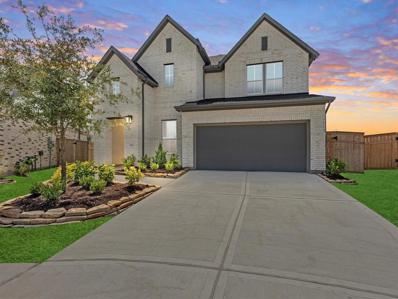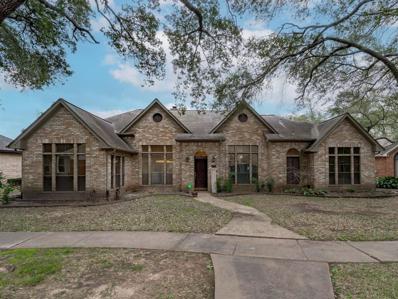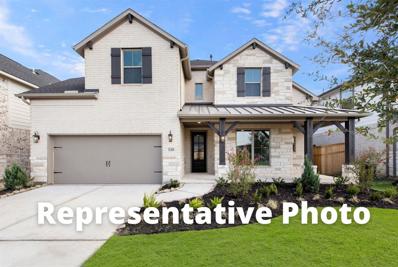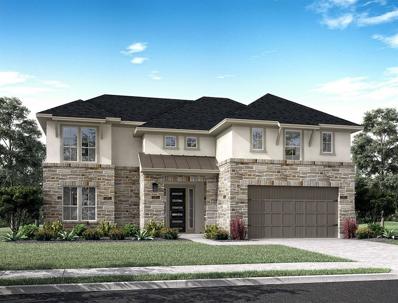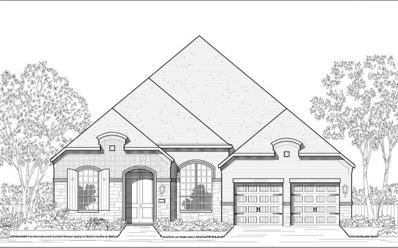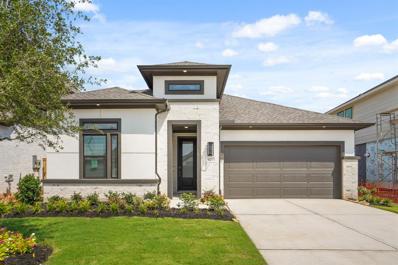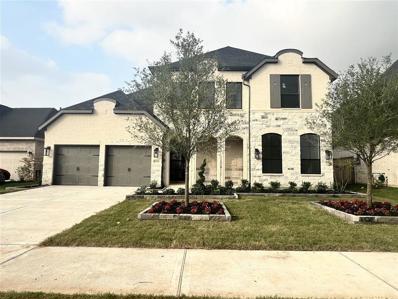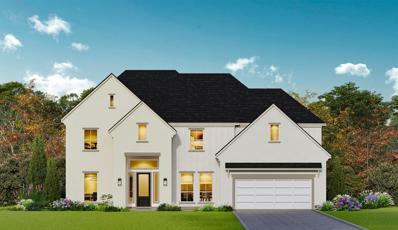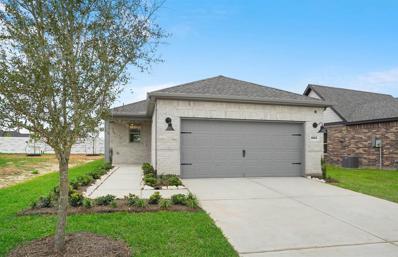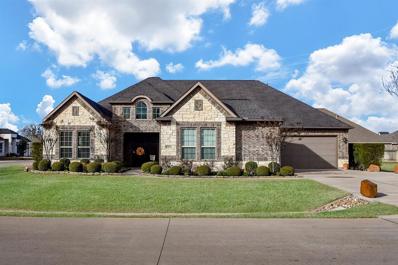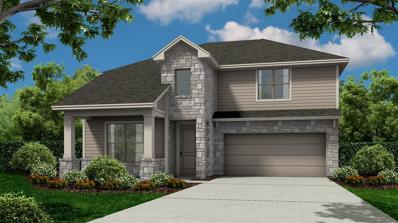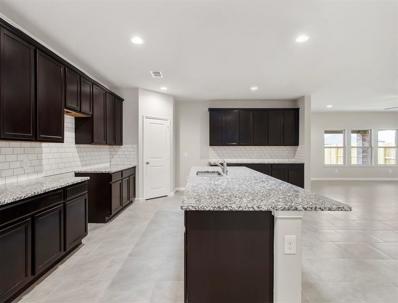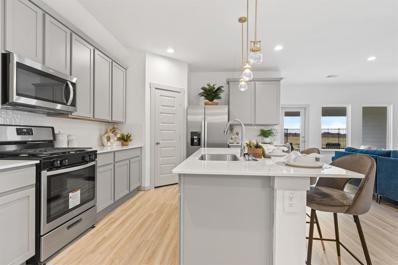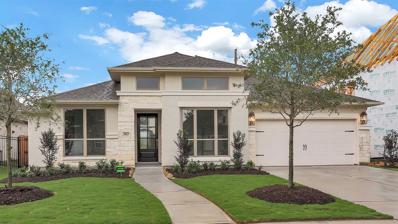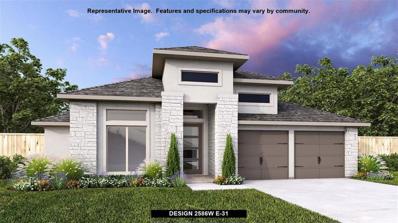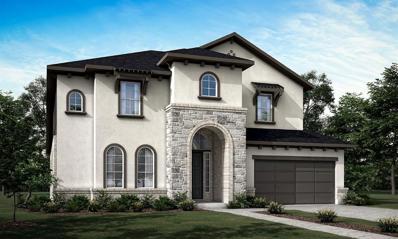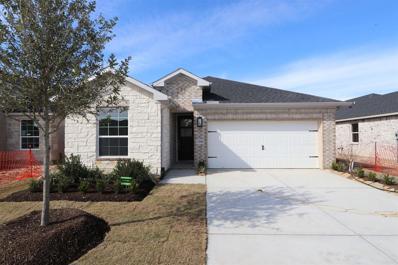Fulshear TX Homes for Sale
- Type:
- Single Family
- Sq.Ft.:
- 3,880
- Status:
- Active
- Beds:
- 4
- Lot size:
- 3.02 Acres
- Year built:
- 1997
- Baths:
- 2.10
- MLS#:
- 60837037
- Subdivision:
- North Fulshear Estate
ADDITIONAL INFORMATION
Country living! The heartbeat of Texas is found here where the flag waves proudly on this extraordinary home that is located on 3-acres at the end of a quiet cul-de-sac nestled quietly in the non-restricted subdivision of North Fulshear Estates. This irresistible home features a pond, covered porches, a wood-burning fireplace, and a barn with apartment capabilities. The kitchen is designed with hosting in mind featuring Granite countertops, breakfast bar, huge walk-in pantry/utility room, and opens seamlessly to the dining area and living room. Second spacious bedroom downstairs features custom bookshelves that could easily be used for an office/playroom. The ample sunroom located off the kitchen has an abundance of possibilities! The second floor offers all the livability of 2, spacious secondary bedrooms and sparkling clean Hollywood bath. Unrestricted property and perfect for not only your home, but your business as well. Bring your horses! Motivated Seller with price improvement.
- Type:
- Single Family
- Sq.Ft.:
- 1,896
- Status:
- Active
- Beds:
- 3
- Year built:
- 2024
- Baths:
- 2.00
- MLS#:
- 67056320
- Subdivision:
- Fulshear Lakes
ADDITIONAL INFORMATION
MLS# 67056320 - Built by HistoryMaker Homes - Ready Now! ~ Must see COTTONWOOD Floor Plan Â1896 sq ft / 3 BEDS / 2 BATHS, 2 GARAGE / 1ÂSTORY. 9' Ceilings Throughout, Wood Plank Tile Flooring Throughout Living Areas, 42 Kitchen Cabinets with Crown Moulding, Granite Countertops with Ceramic Tile Backsplash, Stainless Steel Whirlpool Kitchen Appliances Including Microwave. Master Suite Includes Dual Sink Vanity and 60 Shower. Full Gutters and Downspouts. Full Sod and Full Irrigation System with Rotary Heads, Extended Patio. Fulshear Lakes will have everything you are looking for in a family, community Resort Style Pool, Fitness Center, Green Space, Parks, Lakes & Walking Trails! On-site elementary school zoned for Highly Rated Lamar ISD.
- Type:
- Single Family
- Sq.Ft.:
- 2,391
- Status:
- Active
- Beds:
- 4
- Year built:
- 2024
- Baths:
- 3.00
- MLS#:
- 53271453
- Subdivision:
- Pecan Ridge
ADDITIONAL INFORMATION
The Martin plan - Welcome to a stunning two-story home that exudes both luxury and functionality. As you enter through the front door, you are greeted by a grand foyer with double that opens up to a spacious living area with double-height ceilings. The heart of the is an open living and kitchen area with an electric fireplace, built in appliances sleek quartz counter, and expansive 20-foot ceiling. There is a designated dining area with adjacent covered patio with outdoor gas connection. There are two designated bedrooms downstairs with a is a luxurious primary retreat, featuring a spa-like bathroom with separate shower and soaking tub. The second-floor game room overlooks the downstairs with open metal railings, offering ample space for various activities and creating a sense of openness. Upstairs, you'll find the bedrooms, each designed with comfort and privacy in mind. The additional bedrooms are generously sized, providing ample space for family members or guests.
- Type:
- Single Family
- Sq.Ft.:
- 2,799
- Status:
- Active
- Beds:
- 5
- Year built:
- 2024
- Baths:
- 4.00
- MLS#:
- 86339127
- Subdivision:
- Cross Creek Ranch
ADDITIONAL INFORMATION
The Tanger floorplan - Beautiful open floorplan with vaulted ceilings in family room and out door covered patio on an oversize lot with no neighbors behind. Added 5th bed and bath.
- Type:
- Single Family
- Sq.Ft.:
- 2,636
- Status:
- Active
- Beds:
- 3
- Lot size:
- 0.16 Acres
- Year built:
- 2018
- Baths:
- 3.10
- MLS#:
- 96799652
- Subdivision:
- Cross Creek Ranch
ADDITIONAL INFORMATION
Welcome home to 4503 Hazel Bay Court located in the master planned community of Cross Creek Ranch and zoned to Lamar Consolidated ISD! This lovely Perry Home features 3 bedrooms, 3 full baths, 1 half bath and an attached 2-car garage. As you open the front door you are welcomed by the study and formal dining. The open concept floor plan will make entertaining a breeze. The stunning kitchen features white cabinetry and an oversized island. The family room includes gorgeous flooring and large windows allowing the natural light to shine through. End your days in the spacious primary suite. The primary bath includes a large walk-in shower and an oversized walk-in closet with an extended space. Don't forget to step out back for a view of the extended covered patio and backyard. Additional features include a whole house generator, water softener, stone walkway and automated home system. You don't want to miss all this home has to offer! Check out the 3D tour!
- Type:
- Single Family
- Sq.Ft.:
- 2,941
- Status:
- Active
- Beds:
- 4
- Lot size:
- 0.2 Acres
- Year built:
- 2024
- Baths:
- 3.00
- MLS#:
- 10969257
- Subdivision:
- Tamarron
ADDITIONAL INFORMATION
The Lancaster Plan by D.R. Horton! Under Construction! Timeless Amazing Brick & Stone Elevation! 4 Bedrooms! 3 Bathrooms! 2 Car Garage! Grand Entering W/High Ceilings & Beautiful Luxury Mohawk Vinyl Plank Floors throughout the Common Areas! Gourmet Kitchen W/Ultra-Modern Tall White Shaker Cabinets, Stunning Silestone Quartz counters, Huge Eat-in Island, Deep Under-mount Stainless Sink, Dupure Water Filtration System, Whirlpool Stainless Appliances! Family Room has a Wall of Windows Looking Out to the Covered Patio! Casual Dining & Gourmet Kitchen all flow in the Family Room! Study Doors to the Office/Study Room! Private Owners Suite W/Spa-Like Bathroom, His & Her Sinks, Beautiful Shaker Cabinets & Cultured Marble Vanity, Huge Massive Shower & Walk-in Closet! Guest Bedrooms private & tucked away! Energy Star Rated, Tankless/On-Demand H2O Heater & Smart Home System allows you to control the Skybell, Locks, Lighting, Thermostat, Wireless Security & control anywhere!
- Type:
- Single Family
- Sq.Ft.:
- 1,563
- Status:
- Active
- Beds:
- 2
- Lot size:
- 0.14 Acres
- Year built:
- 2017
- Baths:
- 2.00
- MLS#:
- 8862617
- Subdivision:
- Bonterra At Cross Creek Ranch Sec 4
ADDITIONAL INFORMATION
Freshly painted. New carpet will be installed by June 1. Relaxing outdoor living with an oversized covered plus additional patio space. Immerse yourself in the pinnacle of downsized luxury at Bonterra's exclusive 55+ gated community! Step into a world of opulence in this meticulously crafted 1-story abode featuring 2 bedrooms, 2 baths, and beautiful finishes at every turn. From soaring ceilings to artisanal accent walls, every detail exudes elegance and charm. Step outside to your private oasis, complete with a tranquil covered patio and double ceiling fansâa sanctuary from the Texas sun. But the indulgence doesn't end thereâBonterra's Clubhouse offers refreshing poolside lounging to spirited games of bocce and pickleball. Embrace a lifestyle of leisure and sophistication at 29019 Turning Springs Ln.âyour gateway to unparalleled bliss!
- Type:
- Single Family
- Sq.Ft.:
- 3,210
- Status:
- Active
- Beds:
- 4
- Year built:
- 2024
- Baths:
- 3.10
- MLS#:
- 62829740
- Subdivision:
- Fulbrook On Fulshear Creek
ADDITIONAL INFORMATION
Welcome to one of Newmark's newest plans, the Como, a 4 bedroom home with 3.5 baths and a 3-car garage on a 60 ft. lot. The main level boasts 2 spacious bedrooms, providing convenience and versatility. A study provides a perfect space for work or relaxation with windows looking out into the courtyard. The kitchen is a beautiful combination of elegance and style with the waterfall counters on the island draped in porcelain, custom cabinets, and shiplap hood for venting. Also offers soft close drawers and pendent lighting over the island. 8 ft doors on the first level and hardwood flooring throughout the common areas provides a beautiful feel as you enter. Rough in plumbing included for a water softener and gas line on the patio for your grill. The main bathroom features a modern tile in the mud set shower and large 6 ft tub. Large patio reveals the privacy of no back neighbors. Lamar ISD schools and Fulbrook is a special spot for beautiful homes and a friendly environment.
- Type:
- Single Family
- Sq.Ft.:
- 2,797
- Status:
- Active
- Beds:
- 4
- Year built:
- 2024
- Baths:
- 3.00
- MLS#:
- 922323
- Subdivision:
- Cross Creek Ranch
ADDITIONAL INFORMATION
The Sanderling - Beautiful open plan with added media room. 2 beds down and a study downstairs.Large cul-de -sac lot with no neighbors behind.
- Type:
- Single Family
- Sq.Ft.:
- 2,613
- Status:
- Active
- Beds:
- 3
- Lot size:
- 0.19 Acres
- Year built:
- 1988
- Baths:
- 2.00
- MLS#:
- 34637477
- Subdivision:
- Weston Lakes Village Sec 1
ADDITIONAL INFORMATION
Nestled within the exclusive gated Weston Lakes community, this meticulous home awaits your arrival. Step inside & discover a haven of sleek design & effortless functionality. Sunlight streams through spacious living areas, creating a warm & inviting atmosphere. Soaring ceilings & expansive tile flooring provide an airy and contemporary feel, while ample cabinetry offers effortless organization. Unwind in the owner's retreat, your private oasis featuring direct access to a secluded patio. Enjoy the generously sized living room & expansive kitchen, boasting ample counter space. Challenge yourself on the championship 18-hole golf course, perfect your swing on the tennis courts, or indulge in social gatherings at the clubhouse. Take a refreshing dip in the sparkling pools, & explore a myriad of other amenities available at your fingertips. This is more than just a house; it's a lifestyle. Don't miss your chance to experience the magic of Weston Lakes! Call me for a private showing!
- Type:
- Single Family
- Sq.Ft.:
- 3,274
- Status:
- Active
- Beds:
- 4
- Lot size:
- 0.16 Acres
- Year built:
- 2024
- Baths:
- 3.10
- MLS#:
- 53349942
- Subdivision:
- Cross Creek West
ADDITIONAL INFORMATION
MOVE IN READY!! Westin Homes NEW Construction (Preston IX, Elevation P) Two story. 4 bedrooms. 3.5 baths. Primary suite downstairs with large walk-in closet. Spacious island kitchen open to Family room. Formal Dining and Study. Game room and Media Room upstairs. Covered back patio and attached 2 car garage. Located in Fulshear, one of the fastest growing cities in Texas, Cross Creek West is located minutes from major roadways including Interstate 10. As a sister community to Cross Creek Ranch, homeowners will have access to the fabulous amenities available! Stop by the Westin Homes sales model to learn more about Cross Creek West!
$649,053
7306 Pecan Brook Fulshear, TX 77441
- Type:
- Single Family
- Sq.Ft.:
- 3,956
- Status:
- Active
- Beds:
- 4
- Year built:
- 2024
- Baths:
- 3.10
- MLS#:
- 42934216
- Subdivision:
- Pecan Ridge
ADDITIONAL INFORMATION
The Avinger offers a harmonious blend of stone and stucco exterior and a grand 8-foot double-door entry. Upon entering, you'll be welcomed by an impressive foyer that sets the tone for the entire house. The heart of the home is the well-appointed living room, featuring a beautifully crafted fireplace with floor-to-ceiling tile surround and vaulted ceilings. The gourmet kitchen is a chef's dream, boasting built-in appliances with double ovens, ample counter space, and a centered island. A highlight of this home is the dedicated media room, designed for entertainment enthusiasts prewired for speakers and a sub-woofer, with dimmable LED Lighting. A private home office provides a quiet sanctuary for work or study and there are four spacious bedrooms, including a luxurious master suite with a spa-like ensuite bathroom with a standalone soaking tub and spacious walk-in closet.
- Type:
- Single Family
- Sq.Ft.:
- 3,210
- Status:
- Active
- Beds:
- 4
- Year built:
- 2024
- Baths:
- 3.10
- MLS#:
- 75259939
- Subdivision:
- Cross Creek West
ADDITIONAL INFORMATION
MLS# 75259939 - Built by Highland Homes - Ready Now! ~ Model Home Plan featuring soaring ceilings and double sliding glass doors leading to the huge covered patio! Overlooks a water view. Home office located at entry and entertainment room included.
- Type:
- Single Family
- Sq.Ft.:
- 2,185
- Status:
- Active
- Beds:
- 3
- Year built:
- 2024
- Baths:
- 2.10
- MLS#:
- 85256293
- Subdivision:
- Fulbrook On Fulshear Creek
ADDITIONAL INFORMATION
Fabulous 1-story plan by Newmark, the Lisbon features 3 bedrooms, 2.5 baths and a 2 car garage. Beautiful 14 ft ceilings in the family room add to the attractive and beautiful large windows in the that area. Stunning 8 ft door as you enter the home and lovely hardwood flooring that flows throughout the common areas. Main suite features an oversize free standing tub, double vanities and mud set shower showcasing a modern feel. Open kitchen reveals a gorgeous porcelain tile for countertops, upgraded backsplash tile and stacked cabinets for extra storage. Huge covered patio plumbed for water and gas included as well as sprinklers front and back. Modern features throughout this home delight and excite the consumer.
- Type:
- Single Family
- Sq.Ft.:
- 4,111
- Status:
- Active
- Beds:
- 5
- Year built:
- 2024
- Baths:
- 4.20
- MLS#:
- 69969030
- Subdivision:
- Cross Creek West
ADDITIONAL INFORMATION
MLS# 69969030 - Built by Highland Homes - Ready Now! ~ The beautiful double door front entry leads through a center kitchen and an expansive family/dining area with vaulted ceilings! Chef's kitchen will feature double ovens. The study is located in the back of the home giving the home office a sense of being away from it all. The primary bedroom is huge and features a bath with freestanding tub that will rival any spa! The primary closet connects to the utility room to provide exceptional livability for the home owners. TWO more bedrooms with their own bathroom on this level and a powder room for your guests. Upstairs has two large bedrooms and 2 full baths! Each bedroom has their own bathroom in this home! Sliding doors lead to the extended outdoor patio where you can unwind after a long day. Residents of Cross Creek West have access to established amenities such as a fitness center, winding hike & bike trails, catch & release lakes, resort pool, and more!!!
- Type:
- Single Family
- Sq.Ft.:
- 3,825
- Status:
- Active
- Beds:
- 4
- Year built:
- 2024
- Baths:
- 4.10
- MLS#:
- 7611244
- Subdivision:
- Weston Lakes Sec 4
ADDITIONAL INFORMATION
NEW CONSTRUCTION FROM THE #1 CUSTOM BUILDER IN HOUSTON. Located in the desirable Weston Lakes neighborhood, this beautiful two-story home showcases the exceptional craftsmanship of Partners in Building. This home features an extended foyer with plenty of space for personalizing your entryway. The elegant formal dining room and a sizable study are situated just off the foyer. The open kitchen, breakfast area, and family room create a seamless and inviting living space. The family room is extra spacious, while the breakfast area accesses the covered patio. Large windows fill the space with natural light, and a sunroom adjacent to the kitchen provides a cozy retreat. The luxurious ownerâs suite boasts bay windows, a walk-in closet and luxury bathroom with dual vanities. Upstairs, you will find three generously sized secondary bedrooms, as well as a spacious game room.
- Type:
- Single Family
- Sq.Ft.:
- 1,223
- Status:
- Active
- Beds:
- 2
- Year built:
- 2024
- Baths:
- 2.00
- MLS#:
- 58780851
- Subdivision:
- The Gardens
ADDITIONAL INFORMATION
Move-in ready! Discover the Del Webb Alpine floor plan, located in the desirable Del Webb Fulshear community. This beautifully designed single-story home features 2 bedrooms, 2 bathrooms, and a spacious open-concept living and dining area. The gourmet kitchen boasts a large island and stainless steel appliances. Located in the sought-after community of Del Webb- Fulshear, residents here enjoy a plethora of amenities, including a clubhouse, fitness center, indoor lap swimming pool, outdoor resort style pool, 18 hole golf putting green, with a huge Pickleball Complex. Dedicated on-site Lifestyle Director and various social activities will enhance your Resort style experience in this 55+ Active Adult age restricted community. Schedule your tour today!
- Type:
- Single Family
- Sq.Ft.:
- 3,460
- Status:
- Active
- Beds:
- 3
- Lot size:
- 0.27 Acres
- Year built:
- 2015
- Baths:
- 2.10
- MLS#:
- 20737478
- Subdivision:
- Weston Lakes
ADDITIONAL INFORMATION
Updated Pricing! From the moment you enter this beautiful home with its soaring ceilings in the foyer, you immediately know this home is something special. Family room with wood beams on the ceiling, fireplace & plenty of natural light. Also opens directly to the Kitchen & Breakfast area. Kitchen is a chef's dream with Bertazzoni 5-burner range, stainless Bosch appliances, large walk-in pantry, and bar seating that's perfect for entertaining. Study with wood floors. Dining Room features custom coved ceiling. Wine Bar with ice machine. Laundry room with access to Primary Suite and Mud Room with desk area. Wood & tile flooring throughout. Plantation shutters & custom window coverings. Generator & water filtration system. Screened porch & additional open porch area. Neighborhood amenities include golf course, tennis, pickleball, fitness center, family & adult pools, Waterside Grill, and parks. Award-winning Lamar CISD schools nearby, low tax rate and No City of Weston Lakes taxes!
- Type:
- Single Family
- Sq.Ft.:
- 2,567
- Status:
- Active
- Beds:
- 4
- Year built:
- 2024
- Baths:
- 2.10
- MLS#:
- 5142914
- Subdivision:
- Fulshear Lakes
ADDITIONAL INFORMATION
2 Story, 4 Bedrooms, 2 ½ Baths, All Bedrooms Upstairs, Study with French Doors, Vinyl Plank Flooring in Entry, Family, Study, Dining, Kitchen, Breakfast, Utility, and all Baths, Granite Kitchen Countertops with Island, Stainless Steel Appliance Package with Microwave, Upgraded Kitchen Backsplash, Upgraded Kitchen and Bath Cabinets, Full Gutters, Sprinkler System, Sodded Front and Back Yard, Premium Homesite, Covered Patio, Tech Shield Radiant Barrier Roof Decking, Double Paned Windows, Stone Accented Elevation, ENERGY STAR Certified Home, plus moreâ¦AVAILABLE MARCH/APRIL.
- Type:
- Single Family
- Sq.Ft.:
- 2,701
- Status:
- Active
- Beds:
- 4
- Year built:
- 2024
- Baths:
- 2.10
- MLS#:
- 42470417
- Subdivision:
- Tamarron
ADDITIONAL INFORMATION
The Dewitt Plan by D.R. Horton! Under Construction! Timeless Amazing Brick & Stone Elevation! 4 Bedrooms! 2/1 Bathrms! 3 Car Garage! Grand Entering W/High Ceilings & Beautiful Luxury Wood Vinyl Plank Floors throughout the Common Areas! Gourmet Kitchen W/Ultra-Modern Tall White Shaker Cabinets, Stunning Granite counters, Huge Eat-in Island, Deep Under-mount Stainless Sink, Dupure Water Filtration System, Whirlpool Stainless Appliances! Family Room has a Wall of Windows Looking Out to the Covered Patio! Casual Dining & Gourmet Kitchen all flow in the Family Room! Study Doors to the Office/Study Room! Private Owners Suite W/Spa-Like Bathroom, His & Her Sinks, Beautiful Shaker Cabinets & Cultured Marble Vanity, Huge Massive Shower & Walk-in Closet! Guest Bedrooms private & tucked away! Energy Star Rated, Tankless/On-Demand H2O Heater & Smart Home System allows you to control the Skybell, Locks, Lighting, Thermostat, Wireless Security & control anywhere! Resort Style Living!
- Type:
- Single Family
- Sq.Ft.:
- 2,607
- Status:
- Active
- Beds:
- 5
- Year built:
- 2024
- Baths:
- 3.00
- MLS#:
- 35150535
- Subdivision:
- Tamarron
ADDITIONAL INFORMATION
The Irving Plan by D.R. Horton! New Home Under Construction! Timeless Amazing Brick & Stone Elevation! 5 Bedrooms! 3 Bathrooms! Grand Entering W/High Ceilings & Beautiful Luxury Vinyl Plank Floors throughout the Common Areas! Gourmet Kitchen W/Ultra-Modern Tall Shaker Cabinets, Stunning Granite Counters, Huge Eat-in Island, Deep Under-mount Stainless Sink, Dupure Water Filtration System, Whirlpool Stainless Appliances! Family Room has a Wall of Windows Looking Out to the Covered Patio! Casual Dining & Gourmet Kitchen all flow in Family Rm! Private Owners Suite W/Spa-Like Bathroom, His & Her Shaker Cabinets, Cultured Marble Vanity, Huge Seamless Glass Shower for 2 W/Tile Surroundings & Walk-in Closet! Guest Bedrooms private & tucked away! Your own Office/Study Room! Energy Saving-Energy Star Rated, Tankless/On-Demand H2O Heater & Smart Home System allows you to control the Skybell, Locks, Lighting, Thermostat, Wireless Security & control anywhere! NO FLOODING
- Type:
- Single Family
- Sq.Ft.:
- 3,300
- Status:
- Active
- Beds:
- 4
- Year built:
- 2024
- Baths:
- 3.10
- MLS#:
- 80341213
- Subdivision:
- Jordan Ranch
ADDITIONAL INFORMATION
Waterfront homesite. Open concept family room with sliding doors to spacious covered backyard patio. Home office with French doors frame the welcoming entry. Large media room just off the extended entry. Island kitchen offers built-in seating space, 5-burner gas cooktop and a corner walk-in pantry. Morning area with wall of windows. Secluded primary suite with a wall of windows. Primary bath features a double door entry, dual vanities, garden tub, separate glass enclosed shower, linen closet and two walk-in closets. Secondary bedrooms with walk-in closets. Mud room and half-bath just off the three-car garage.
- Type:
- Single Family
- Sq.Ft.:
- 2,586
- Status:
- Active
- Beds:
- 4
- Year built:
- 2023
- Baths:
- 3.10
- MLS#:
- 91947649
- Subdivision:
- Cross Creek West
ADDITIONAL INFORMATION
Home office with French doors set at entry with 12-foot ceiling. Open kitchen offers generous counter space, corner walk-in pantry and inviting island with built-in seating space. Dining area flows into open family room with wall of windows. Spacious primary suite. Double doors lead to primary bath with dual vanities, garden tub, separate glass-enclosed shower and two walk-in closets. Guest suite. Walk-in closets in all bedrooms. Covered backyard patio and 7-zone sprinkler system. Mud room off two-car garage.
$730,890
4439 Southpoint Fulshear, TX 77441
- Type:
- Single Family
- Sq.Ft.:
- 3,835
- Status:
- Active
- Beds:
- 5
- Year built:
- 2024
- Baths:
- 4.10
- MLS#:
- 9511600
- Subdivision:
- Fulbrook On Fulshear Creek
ADDITIONAL INFORMATION
Welcome to this stunning 5-bedroom home with a game room, media, and 3 car tandem garage. As you enter, you'll be greeted by a very open foyer with full view of the family room and the spectacular wall of windows. The main level boasts 2 spacious bedrooms, providing convenience and versatility. A study offers a perfect space for work or relaxation and the double door entry makes a striking first impression. The kitchen is a chef's dream with pendant lights, custom cabinets, double oven and porcelain counters. 8 ft doors on the first level and wood stairs reveal the interior is designed with both style and quality. The main bathroom features a free-standing tub for relaxation. Large covered patio reveals the privacy of no back neighbors. Lamar ISD offers top schools and Fulbrook is a dream quiet relaxed community. This home offers a perfect blend of modern aesthetics and practical design.
- Type:
- Single Family
- Sq.Ft.:
- 1,531
- Status:
- Active
- Beds:
- 2
- Year built:
- 2024
- Baths:
- 2.00
- MLS#:
- 14538841
- Subdivision:
- Bonterra At Cross Creek Ranch
ADDITIONAL INFORMATION
MLS#14538841 Built by Taylor Morrison specifically for 55+ age qualified communities, Ready Now! The Sandpiper offers a welcoming open-concept living space ideal for both relaxation and entertaining. The well-designed kitchen boasts a breakfast bar island and seamlessly connects to the dining area and gathering room. Enjoy a moment of tranquility in the owner's suite, where natural lighting accentuates the dual sinks, spacious shower, and private commode. The oversized walk-in closet doubles as a convenient changing room. Positioned at the front of the home, the secondary bedroom and full bath provide an ideal space for guests. Bonterra caters to the needs of today's 55+ homebuyers with its resort-style amenities. Structural options include: bay window at owner's suite, extended covered outdoor living, and study.
| Copyright © 2024, Houston Realtors Information Service, Inc. All information provided is deemed reliable but is not guaranteed and should be independently verified. IDX information is provided exclusively for consumers' personal, non-commercial use, that it may not be used for any purpose other than to identify prospective properties consumers may be interested in purchasing. |
Fulshear Real Estate
The median home value in Fulshear, TX is $447,600. This is higher than the county median home value of $259,600. The national median home value is $219,700. The average price of homes sold in Fulshear, TX is $447,600. Approximately 91.92% of Fulshear homes are owned, compared to 1.71% rented, while 6.37% are vacant. Fulshear real estate listings include condos, townhomes, and single family homes for sale. Commercial properties are also available. If you see a property you’re interested in, contact a Fulshear real estate agent to arrange a tour today!
Fulshear, Texas has a population of 6,203. Fulshear is more family-centric than the surrounding county with 62.16% of the households containing married families with children. The county average for households married with children is 44.08%.
The median household income in Fulshear, Texas is $174,194. The median household income for the surrounding county is $93,645 compared to the national median of $57,652. The median age of people living in Fulshear is 34.4 years.
Fulshear Weather
The average high temperature in July is 93.8 degrees, with an average low temperature in January of 42.3 degrees. The average rainfall is approximately 49.9 inches per year, with 0 inches of snow per year.
