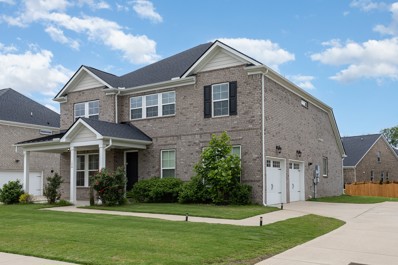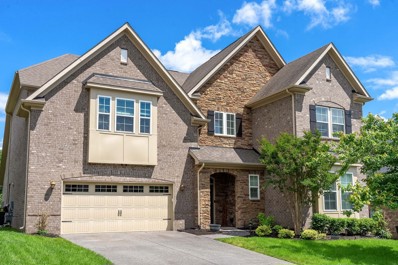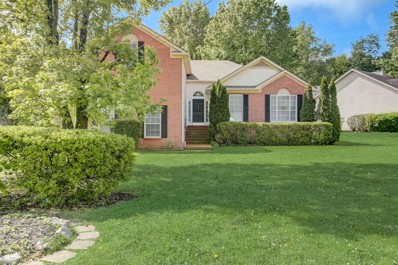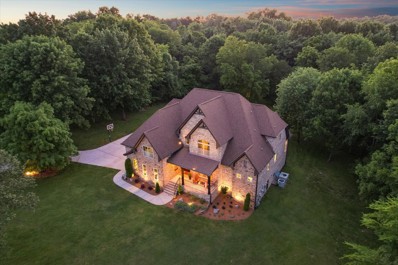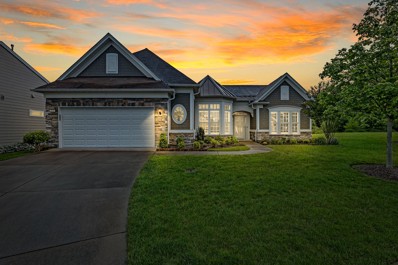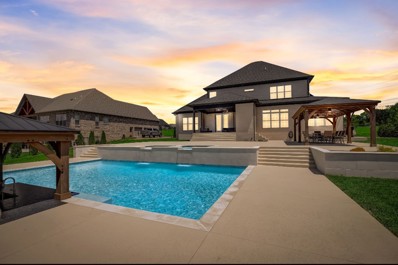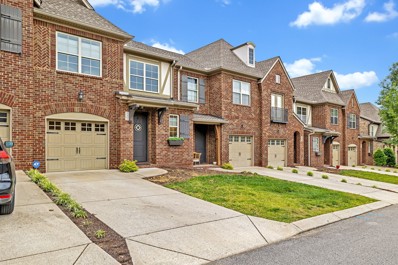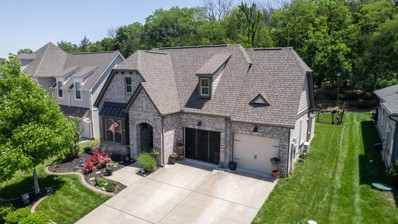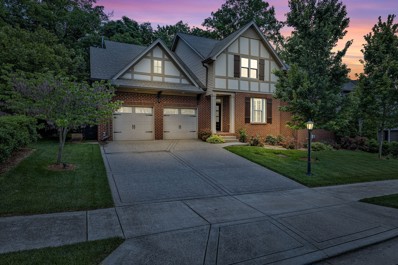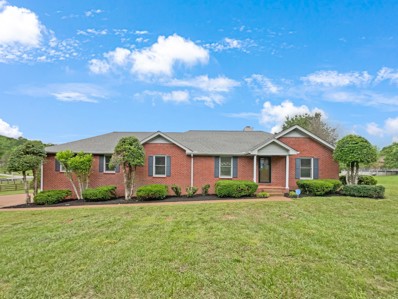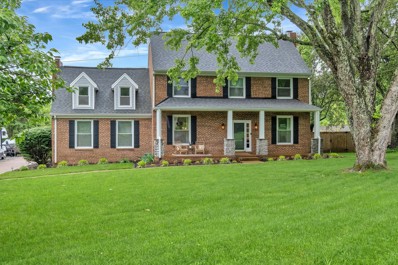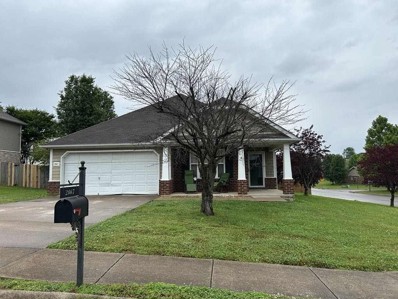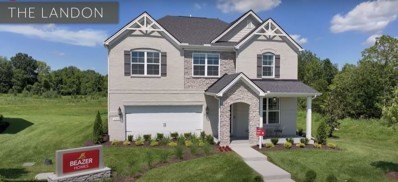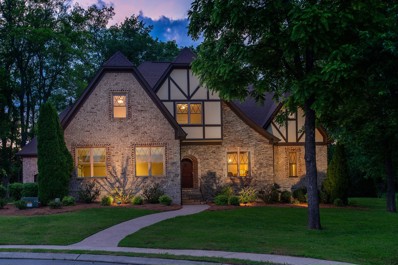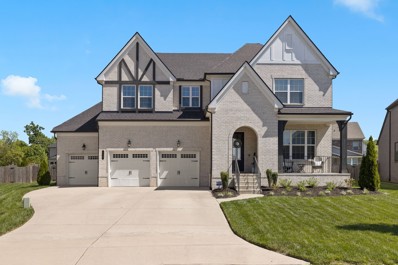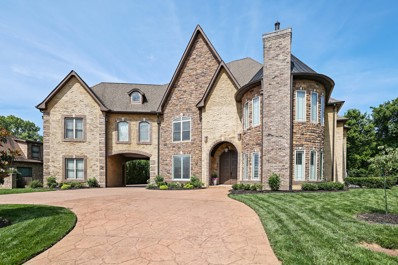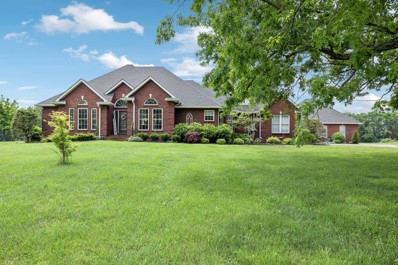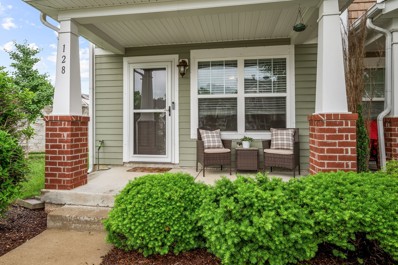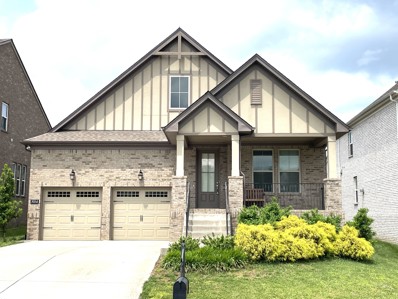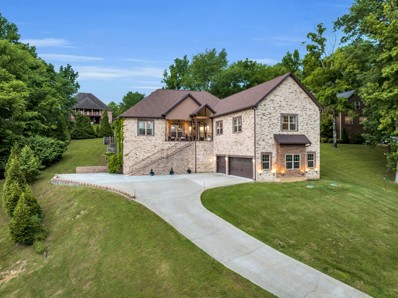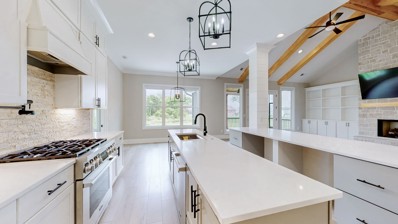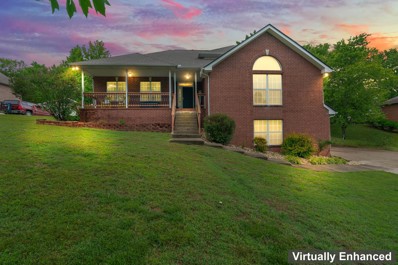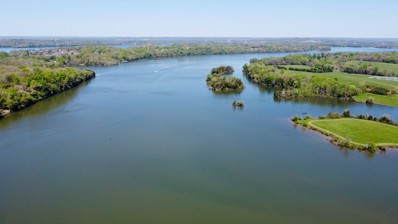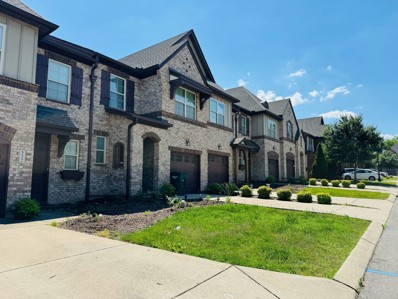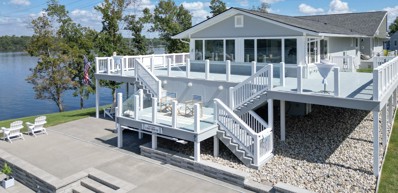Mount Juliet TN Homes for Sale
$675,000
106 Durham Ln Mount Juliet, TN 37122
- Type:
- Single Family
- Sq.Ft.:
- 2,828
- Status:
- Active
- Beds:
- 4
- Lot size:
- 0.22 Acres
- Year built:
- 2019
- Baths:
- 4.00
- MLS#:
- 2655452
- Subdivision:
- Herrington Ph1
ADDITIONAL INFORMATION
This exquisite Landon Home features 4 bedrooms and 3.5 bathrooms, including a well-appointed guest suite. The master suite is strategically positioned on the first floor, offering a luxurious master bath that truly sets this home apart. The interior boasts a warm fireplace, upgraded granite countertops, and chic white cabinetry. Additionally, this home includes a side-car garage and an extensive backyard, ideal for entertaining and leisure. The first floor is further enhanced by soaring 10-foot ceilings, contributing to the residence’s open and inviting ambiance.
- Type:
- Single Family
- Sq.Ft.:
- 4,370
- Status:
- Active
- Beds:
- 5
- Lot size:
- 0.19 Acres
- Year built:
- 2014
- Baths:
- 5.00
- MLS#:
- 2654005
- Subdivision:
- Tuscan Gardens Ph 10 Sec 1
ADDITIONAL INFORMATION
This stunning McKinley offers 4 sides brick, open floor plan, coffered ceilings, hardwood floors, granite, A-BUS multi-room surround sound speakers, built in home theater, SS Appliances and more. Zoned for Mount Juliet HS, the Tuscan Gardens community has a beautiful pool, community clubhouse, and fitness room. Theater room on the second level (projector, screen and couches remain).
Open House:
Sunday, 6/9 2:00-4:00PM
- Type:
- Single Family
- Sq.Ft.:
- 2,054
- Status:
- Active
- Beds:
- 3
- Lot size:
- 0.29 Acres
- Year built:
- 1996
- Baths:
- 2.00
- MLS#:
- 2653841
- Subdivision:
- Villages At Cedar Creek 4
ADDITIONAL INFORMATION
Open House this Sunday 6/9 2pm-4pm Experience comfortable living in this generously sized home located on a cul-de-sac and close to recreational areas! This home features soothing neutral paint tones, modern fixtures, and appliances, the roof is only 5 years old and the water heater is just 2 years old Come take a look today!!
$1,525,000
8311 Saundersville Rd Mount Juliet, TN 37122
- Type:
- Single Family
- Sq.Ft.:
- 4,590
- Status:
- Active
- Beds:
- 4
- Lot size:
- 5.01 Acres
- Year built:
- 2014
- Baths:
- 4.00
- MLS#:
- 2659449
ADDITIONAL INFORMATION
Accepting Back Up Offers. Under Contract During Coming Soon...Sight Unseen. Remarkable find in Mt Juliet! Custom built home on 5 private wooded acres across the street from the lake! Prime location just 3 min to Cedar Creek Campground, 2 min to Cedar Creek Marina w/ Fish Tales Grill & Scoreboard Bar!! Enjoy peaceful rural living & city sewer! Hilltop view, spacious open floor plan, & private backyard retreat! The backyard is truly an outdoor oasis - enjoy the in-ground fiberglass pool with gas pool heater and low maintenance uv system, beautiful stone accent wall, iron fencing, covered porch with outdoor kitchen & grill, perfect nighttime ambiance with landscape lighting, natural gas runs to firepit and outdoor kitchen, an enclosed raised garden bed, & wildlife! This one truly has it all!! 8ft doors, master on main, spacious bedrooms, walk-in closets w/ built-ins, mudroom built-in, security system, walk-in storage, bonus room, office, & media room! Highly rated schools!
Open House:
Sunday, 6/9 2:00-4:00PM
- Type:
- Single Family
- Sq.Ft.:
- 2,707
- Status:
- Active
- Beds:
- 3
- Lot size:
- 0.21 Acres
- Year built:
- 2014
- Baths:
- 3.00
- MLS#:
- 2652988
- Subdivision:
- Lake Providence Ph S2
ADDITIONAL INFORMATION
Welcome to your dream home in Lake Providence, a gated 55+ community, where luxury meets convenience! This stunning Cumberland floor plan boasts numerous upgrades, including epoxy floors and plantation shutters. Enjoy the spacious office, gourmet kitchen with gas stove, and expansive sunroom. Step outside to your private oasis with a fenced yard, Sun Setter awning, and irrigation system. Cozy up by the gas fireplace or take advantage of community amenities like the gym and pools. With endless features and a prime location, this home offers the ultimate in comfort and luxury for those seeking one-level living in an active adult community. Make Lake Providence your forever home!
$1,459,950
121 Kathryn Adele Ln Mount Juliet, TN 37122
- Type:
- Single Family
- Sq.Ft.:
- 4,231
- Status:
- Active
- Beds:
- 4
- Lot size:
- 0.78 Acres
- Year built:
- 2021
- Baths:
- 5.00
- MLS#:
- 2657169
- Subdivision:
- Phase 1 Hickory Point
ADDITIONAL INFORMATION
This one has it all! Entertainer's oasis: Lake views, outdoor fireplace. In-ground pool featuring a swim-up bar, waterfall fountains, hot tub, outdoor kitchen includes U-blaze grill & fridge, oversized pergola. Peace of mind - rear property line backs up to Corp of Engineers property and will never be developed. Extended driveway for plenty of parking! The interior does not disappoint! Optional primary bedroom on both main and upper levels. Kitchen lover’s dream: Gas cooktop, double oven and XL walk-in pantry. Office (main) includes built in desk and optional murphy bed. Each bedroom offers a walk-in closet! Storage: Laundry room (on main) also provides tons of storage with extra built in cabinets, folding area and utility sink. Oversized 3 car garage w/ both ceiling and wall organizers AND epoxy floor! Walk-in storage on 2nd level, in addition to attic storage. Bonus room includes half bath and wet bar. 2 miles from Lone Branch boat dock. Conveniently located to airport and shopping.
- Type:
- Townhouse
- Sq.Ft.:
- 1,796
- Status:
- Active
- Beds:
- 3
- Year built:
- 2011
- Baths:
- 3.00
- MLS#:
- 2655495
- Subdivision:
- Bridge Mill@providence Phd
ADDITIONAL INFORMATION
Beautiful, meticulously maintained townhouse condo in the highly coveted Bridge Mill community located right in the heart of Providence in Mount Juliet. This immaculate home features a spacious open floor concept with hardwood flooring throughout the main living area, beautiful wood cabinets and tile backsplash in the kitchen, and includes the primary bedroom w/ trey ceiling on the main level. Upstairs, you'll find a spacious bonus area that offers a perfect work-from-home set up, an extra large 2nd bedroom with it's own walk-in closet, large 3BR, full bath, and storage area. Top-down/Bottom-up window treatments throughout. This home is conveniently move-in ready with refrigerator, washer, and dryer all remaining. Privacy fenced, low maintenance patio in rear. Single space, attached garage and driveway for parking. Amenities include Providence Swim Club, playground, and walking trails. Incredible location, just minutes from Providence shopping and dining and easy access to I-40.
- Type:
- Single Family
- Sq.Ft.:
- 2,100
- Status:
- Active
- Beds:
- 3
- Lot size:
- 0.17 Acres
- Year built:
- 2019
- Baths:
- 2.00
- MLS#:
- 2654894
- Subdivision:
- Jackson Hills Ph3 Sec 3a
ADDITIONAL INFORMATION
Awesome one level 3 Bedrooms/2 Bath in a community filled with groups/events for everyone (Empty Nester, New Mom's, Visits from Easter Bunny & Santa, and 4th of July Parade). Need space for your out of town guests visiting Nashville? The office has Murphy bed with closet built-ins. Open floor plan with large primary walk in closet. Covered patio w/ fireplace inset & custom retractable screens. Fenced back yard backing up to open space is perfect setting to showcase yard art. Extend your outdoor living with an additional patio area perfect for grilling, surrounded by upgraded features such as concrete curbing that beautifully frame the landscape beds. The 2 car garage is heated/cooled, making an ideal space for a home gym. It also offers hot/cold water connections (perfect amenity to add pet bath station), built-in storage racks, and custom retractable garage screen door! 20 Mins to BNA Nashville Airport & 30 Mins to Downtown Nashville. See Private Remarks!
- Type:
- Single Family
- Sq.Ft.:
- 2,717
- Status:
- Active
- Beds:
- 4
- Lot size:
- 0.19 Acres
- Year built:
- 2016
- Baths:
- 3.00
- MLS#:
- 2653253
- Subdivision:
- Lakeside Meadows
ADDITIONAL INFORMATION
Step into this impeccably maintained 4 bedroom + Loft Area Frank Batson built home. Boasting primary bedroom and bath on the mail level along with utility room and half bath. Outside, the backyard transforms into an entertainer's paradise, complete with a stone fire pit area with gas grill, screened in deck area and open deck area. Features include plantation shutters on mail level, irrigation system, outdoor landscape lighting, soft close cabinets and drawers throughout the home, custom built ins in Primary closet, pantry, utility room and downstairs hallway closet, all exterior trim recently painted, instant hot water system throughout the house, programmable timers for all exterior lights, loft area window replaced with transferrable warranty. 1 mile to Percy Priest Lake, 15 minutes to the Airport.
- Type:
- Single Family
- Sq.Ft.:
- 2,200
- Status:
- Active
- Beds:
- 3
- Lot size:
- 0.97 Acres
- Year built:
- 1992
- Baths:
- 2.00
- MLS#:
- 2653079
- Subdivision:
- Poplar Ridge 4b
ADDITIONAL INFORMATION
Welcome to this cozy and inviting home where modern style meets warmth and charm. The living room features a stunning fireplace, perfect for relaxing on chilly evenings. The neutral color paint scheme throughout the home creates an airy feel and complements any home décor style. The kitchen boasts an accent backsplash that adds sophistication and functionality, along with stainless steel appliances for a streamlined cooking experience. The primary bathroom offers double sinks for added convenience during your daily routines. Step outside to your private outdoor oasis, a lush deck perfect for lounging and recreation. This home offers convenience and comfort tailored to contemporary living needs and desires. Enjoy the peaceful and engaging atmosphere designed for your relaxation and enjoyment.
- Type:
- Single Family
- Sq.Ft.:
- 2,568
- Status:
- Active
- Beds:
- 3
- Lot size:
- 1.13 Acres
- Year built:
- 1984
- Baths:
- 3.00
- MLS#:
- 2652479
- Subdivision:
- Clearview 4
ADDITIONAL INFORMATION
Discover this beautifully crafted home nestled in a cul-de-sac on a generous 1.13-acre lot in the heart of Mount Juliet, TN. Spacious Living: Wood flooring flows throughout this home, leading you into a cozy living room adorned with a classic fireplace, creating the perfect ambiance for relaxing evenings. Gourmet Kitchen: Equipped with new stainless steel appliances set against white cabinets and sleek granite countertops. A large pantry with a stylish barn door adds a rustic charm while providing ample storage. Loft Area: Upstairs, a versatile loft features its own fireplace, offering a warm space for a family room, home office, or play area. Bathrooms: Enjoy the convenience of a tastefully updated bathroom on the lower level, modern and accessible. Outdoor Living: This home's expansive grounds offer plenty of room for outdoor activities and future landscaping projects. The sprawling space is ideal for gatherings, with ample room for a garden or play area. Don't miss this one!
- Type:
- Single Family
- Sq.Ft.:
- 1,656
- Status:
- Active
- Beds:
- 3
- Lot size:
- 0.21 Acres
- Year built:
- 2005
- Baths:
- 2.00
- MLS#:
- 2652810
- Subdivision:
- Park Glen Section 5
ADDITIONAL INFORMATION
Welcome to this delightful corner lot residence, where charm meets comfort. As you step inside, you'll be greeted by an inviting open concept floor plan adorned with laminated flooring throughout. The well-lit living area is perfect for hosting gatherings with loved ones, boasting a thoughtfully designed layout and a spacious gourmet eat-in kitchen that is sure to impress. This home offers two generously sized bedrooms along with a suite featuring a large bathroom and walk-in closet. With a 2-car attached garage and situated in a tranquil and picturesque neighborhood, convenience is key here. Enjoy easy access to schools, shopping, dining, and the nearby lake, all while being just a short 25-minute drive from downtown Nashville. More than just a home, this is a gateway to a lifestyle where convenience seamlessly intertwines with comfort and style.Professional pictures coming soon.
- Type:
- Single Family
- Sq.Ft.:
- 2,896
- Status:
- Active
- Beds:
- 4
- Year built:
- 2024
- Baths:
- 4.00
- MLS#:
- 2652662
- Subdivision:
- Windtree
ADDITIONAL INFORMATION
Home estimated to be completed end of August. The Landon is a gorgeous 4-bedroom, 3.5- bath home features morning room (sunroom) primary bedroom and office downstairs, ideal for anyone seeking a luxurious open-concept living space in a brand-new community. Amenities will include a pool, a clubhouse with fitness center, putting green, sport court (basketball/pickleball), and playground. Ask about our Mortgage Choice program.
$1,400,000
2001 Lynnhaven Ct Mount Juliet, TN 37122
- Type:
- Single Family
- Sq.Ft.:
- 4,989
- Status:
- Active
- Beds:
- 4
- Lot size:
- 0.78 Acres
- Year built:
- 2010
- Baths:
- 5.00
- MLS#:
- 2657659
- Subdivision:
- Lynn Haven Add Ph2 Resub
ADDITIONAL INFORMATION
Step into a world of timeless elegance at this breathtaking 2-story Tudor home, a captivating blend of brick & stone exuding charm + character. The living room enchants w/its stunning stone exterior gas fireplace, accentuated by the rustic allure of woodbeam ceilings extending into the formal dining room. The perfect chef’s kitchen with commercial grade gas range, huge pantry & brick flooring that seamlessly transitions into the dining area. Retreat to the primary bedroom on the main, with motorized blackout blinds, updated bathroom in custom tile work and Toto neorest toilet, alongside a generously sized walk-in closet adorned w/built-in shelving. Add’l highlights include office on main floor, a bonus room upstairs, & media room with surround sound. Wood flooring graces throughout the home, while an attached 3-car garage ensures convenience. Outside, the backyard beckons w/a covered & uncovered patio, set against the backdrop of a 0.78-acre lot adorned w/mature trees.
- Type:
- Single Family
- Sq.Ft.:
- 3,042
- Status:
- Active
- Beds:
- 4
- Lot size:
- 0.23 Acres
- Year built:
- 2020
- Baths:
- 4.00
- MLS#:
- 2656831
- Subdivision:
- Baird Farms Ph2a
ADDITIONAL INFORMATION
This gorgeous 4 bedroom 3.5 bath home located in the desirable Baird Farms neighborhood has it all! With a 3 car garage, private study, bonus room, large covered back porch and primary suite on the main level. The kitchen boasts gorgeous quartz with a large island, built in appliances and spacious pantry for storage. The home has smart appliances, lighting and thermostat. The main level has 10-13.5 flt ceilings, custom beams, a beautiful custom fireplace and build in shelving. This one is a must see!
$1,995,000
2009 Lynnhaven Ct Mount Juliet, TN 37122
- Type:
- Single Family
- Sq.Ft.:
- 9,530
- Status:
- Active
- Beds:
- 6
- Lot size:
- 0.49 Acres
- Year built:
- 2009
- Baths:
- 6.00
- MLS#:
- 2658090
- Subdivision:
- Lynn Haven Sub
ADDITIONAL INFORMATION
Step into luxury and prepare to be wowed! This meticulously remodeled home is nestled in a quiet cul de sac on a private lot. From the Chef's kitchen with all Thermador appliances to the welcoming open-concept living spaces, to the fabulous game areas and movie theater, this home is a seamless blend of contemporary design and timeless elegance. Boasting 6 bedrooms, 6 baths, modern amenities including a tranquil outdoor oasis featuring a glistening saltwater pool for summer fun, spa for the cooler weather and multiple outdoor entertaining areas, this residence truly is your dream retreat, just minutes away from everything Mt Juliet has to offer.
- Type:
- Single Family
- Sq.Ft.:
- 2,752
- Status:
- Active
- Beds:
- 3
- Lot size:
- 2.73 Acres
- Year built:
- 2002
- Baths:
- 3.00
- MLS#:
- 2653230
- Subdivision:
- Robert Smith Prop
ADDITIONAL INFORMATION
Welcome to this elegant traditional all-brick home nestled on nearly three pristine acres, boasting an in-ground swimming pool and located in Mount Juliet's beloved Gladeville community. The luxurious primary suite offers a dual-sided fireplace and access to a covered patio. The spacious kitchen features custom cabinetry, granite countertops, and stainless steel appliances. All bedrooms are conveniently situated on the main level, alongside a formal dining area and office space. Natural light floods the interior through many windows, offering sweeping views of the pool from the formal living area. For those who love garages, this home has it covered with a total of six garage bays, including a detached three-bay garage with a storage loft and a covered boat parking pad. You will want to see this beauty in person. Showings start 5/19/2024.
- Type:
- Townhouse
- Sq.Ft.:
- 1,234
- Status:
- Active
- Beds:
- 2
- Year built:
- 2012
- Baths:
- 3.00
- MLS#:
- 2652864
- Subdivision:
- Providence Ph E
ADDITIONAL INFORMATION
Priced to Sell and offering buyers up to $4,000 in closing cost or rate buy down with an acceptable offer....Beautiful end unit 2-bedroom, 2.5-bathroom townhome located in Providence with abundant shopping, dining, and entertainment options. This home is well-maintained and offers a fenced back area and a large storage room off the back patio for extra convenience.The interior features a practical layout with a living area, a well-equipped kitchen, and two upstairs bedrooms, each with its own bathroom. There's also a guest half-bath on the main floor. Perfect for first-time homebuyers or anyone looking for value and location. Come see this property today and take advantage of its affordability and excellent location in a desirable neighborhood.
- Type:
- Single Family
- Sq.Ft.:
- 2,083
- Status:
- Active
- Beds:
- 3
- Lot size:
- 0.16 Acres
- Year built:
- 2018
- Baths:
- 3.00
- MLS#:
- 2652827
- Subdivision:
- Beckwith Crossing Ph2
ADDITIONAL INFORMATION
** Motivated Seller ** All-brick One-Level newer home with 3 bedrooms 3 full baths and a separate Office with French Doors. Each bedroom with access to its own bathroom and they are totally private from each other. Gourmet kitchen with huge island and 42" cabinets, all SS appliances, Open floor plan with formal dining and a huge Great Room; 9' ceiling thru out; Extra large cover front porch and an upgraded cover concrete back patio; Tiles in all bathrooms and laundry; sink in garage. Property back up to a farm, countryside feel but yet only minutes to I-40, Shopping Mall, Restaurants, Cinema and Costco grand opening in June. Don't miss out !
Open House:
Sunday, 6/9 2:00-4:00PM
- Type:
- Single Family
- Sq.Ft.:
- 4,161
- Status:
- Active
- Beds:
- 3
- Lot size:
- 0.64 Acres
- Year built:
- 2019
- Baths:
- 3.00
- MLS#:
- 2658481
- Subdivision:
- Sunset Harbour 3
ADDITIONAL INFORMATION
House on the hill! This immaculate home is nestled just two minutes off Old Hickory Lake and Shutes Branch Rec Area so bring your boat because there are no HOA fees. Luxury finishes throughout. Single level living with an extra 1,200 sqft of unfinished space is yours to build upward. The "office" is being used as a fourth bedroom because this home boasts an additional three separate spaces big enough for a home gym, office, playroom; the options are limitless. You'll find an indoor pool right off the living room which offers incredible views out the window to your left and glass doors that open up to your backyard oasis on the right. The backyard was built using turf to accommodate entertainment for both adults and children. Feel an extra level of security knowing there is a storm shelter located in the garage side room that can also double as a wine cellar. This was the last home to be built in this subdivision making it the most up to date home you will find within Sunset Harbour.
$1,089,000
165 Kathryn Adele Ln Mount Juliet, TN 37122
- Type:
- Single Family
- Sq.Ft.:
- 3,668
- Status:
- Active
- Beds:
- 4
- Lot size:
- 0.69 Acres
- Year built:
- 2022
- Baths:
- 4.00
- MLS#:
- 2651804
- Subdivision:
- Hickory Point Ph 2
ADDITIONAL INFORMATION
Experience luxury in this stunning 4-bed, 3.5-bath home in one of Mt. Juliet's newest and most sought-after neighborhoods. Soaring ceilings, fully-fenced backyard, spacious garage, sleek home office office/bar, custom rock fireplace, screened in porch, and countless upgraded features. Enjoy serene lake views from multiple areas of the home. In a family-friendly, lakeside community with a nearby secluded dock. Loaded with upgrades, surrounded by homes valued up to $6 million. Don't miss out on this meticulously crafted dream home.
- Type:
- Single Family
- Sq.Ft.:
- 2,762
- Status:
- Active
- Beds:
- 3
- Lot size:
- 0.73 Acres
- Year built:
- 1995
- Baths:
- 3.00
- MLS#:
- 2651714
- Subdivision:
- Crown Vista
ADDITIONAL INFORMATION
Discover the essence of modern living in this 3-bedroom, 2.5-bath home on almost 3/4 acre in a wonderful neighborhood with NO HOA. The renovated kitchen boasts a large island, stainless steel appliances, beautiful quartz countertops, a sleek tile backsplash, and new flooring, seamlessly blending style and functionality. From the spacious living room to the formal dining area and cozy den with a gas fireplace, every space exudes warmth and comfort. Step into the Florida room, where natural light floods the space, creating an inviting retreat. Recent upgrades include new insulated garage doors, a master bath remodel, and HVAC system installed in 2019 for year-round comfort. With a new roof in 2020 and a water heater replaced in 2022, worry-free living awaits. Enjoy the luxury of heated and cooled Florida room, perfect for relaxation or entertaining guests. This home epitomizes modern elegance at its finest. Amazing location, so close to shopping, BNA, downtown Nashville!
- Type:
- Single Family
- Sq.Ft.:
- 3,291
- Status:
- Active
- Beds:
- 4
- Lot size:
- 0.2 Acres
- Year built:
- 1997
- Baths:
- 4.00
- MLS#:
- 2651515
- Subdivision:
- Horseshoe Cove
ADDITIONAL INFORMATION
Indulge in luxury living at 1111 Horseshoe Cove, Mt. Juliet, TN. Lake Front boasting waterfront views throughout. This exquisite property features a brand new chef's kitchen, gorgeous see through fireplace, open-concept layout, dedicated media room, and spacious game room and extra living area with fireplace. Ample storage ensures clutter-free living. Outside, enjoy a private oasis with sprawling decks. Conveniently located near amenities and major transportation routes, this home offers the perfect blend of comfort and convenience. Schedule your tour today to experience waterfront serenity in every corner! 4th Bedroom is currently being used as the media room. Full basement can be used as a separate apartment or in law suite.
- Type:
- Townhouse
- Sq.Ft.:
- 1,704
- Status:
- Active
- Beds:
- 3
- Lot size:
- 9.5 Acres
- Year built:
- 2012
- Baths:
- 3.00
- MLS#:
- 2653847
- Subdivision:
- Bridge Mill@providence Phd
ADDITIONAL INFORMATION
Gorgeous 3-bed, 2.5-bath townhome boasts an expansive open floor-plan, a spacious master suite, island kitchen, attached one-car garage, and abundant storage. Perfectly situated for convenience, with easy access to shopping, dining, the interstate, and the airport. Providence community amenities include a fabulous pool, clubhouse, extensive walking trails, and a playground. Recent $25K upgrades include fresh new carpet throughout the upstairs, a fresh coat of paint throughout the entire house, upgraded light fixtures and fans, a modernized kitchen featuring newly installed granite countertops and a stainless steel sink with faucet, and sleek new stainless steel appliances including a refrigerator, electric range, and microwave.Additionally, the powder bath has been upgraded with a new vanity and toilet bowls.
- Type:
- Single Family
- Sq.Ft.:
- 2,745
- Status:
- Active
- Beds:
- 2
- Lot size:
- 12.22 Acres
- Year built:
- 1965
- Baths:
- 2.00
- MLS#:
- 2651764
ADDITIONAL INFORMATION
Visit video link in media section! 19 miles east of the heart of Nashville! Nestled atop a picturesque 12-acre bluff in Mount Juliet, Tennessee, this stunning property is a true masterpiece of lakefront southern living. Over 3,000 sq ft of heated/cooled space that combines luxury and tranquility seamlessly. Recently added pool house and custom pool, affording relaxation and breathtaking views of the main channel. This isn’t just a home; it's a lifestyle, offering the serenity of lakeside living with the conveniences of modern amenities. Two magnificent options… create a private family haven or take advantage of potential development. There is approved soil to tear down existing home & garage to create 4 parcels w/ private docks or community dock/individual boat slips. The 4 lots are pre listed at 1.1 million each. You can buy the entire tract for $3,199,900 and sell each addition lot yourself. The other lots tied to this property listed at MLS #'s 2651787,2651790,2651778,2657134
Andrea D. Conner, License 344441, Xome Inc., License 262361, AndreaD.Conner@xome.com, 844-400-XOME (9663), 751 Highway 121 Bypass, Suite 100, Lewisville, Texas 75067


Listings courtesy of RealTracs MLS as distributed by MLS GRID, based on information submitted to the MLS GRID as of {{last updated}}.. All data is obtained from various sources and may not have been verified by broker or MLS GRID. Supplied Open House Information is subject to change without notice. All information should be independently reviewed and verified for accuracy. Properties may or may not be listed by the office/agent presenting the information. The Digital Millennium Copyright Act of 1998, 17 U.S.C. § 512 (the “DMCA”) provides recourse for copyright owners who believe that material appearing on the Internet infringes their rights under U.S. copyright law. If you believe in good faith that any content or material made available in connection with our website or services infringes your copyright, you (or your agent) may send us a notice requesting that the content or material be removed, or access to it blocked. Notices must be sent in writing by email to DMCAnotice@MLSGrid.com. The DMCA requires that your notice of alleged copyright infringement include the following information: (1) description of the copyrighted work that is the subject of claimed infringement; (2) description of the alleged infringing content and information sufficient to permit us to locate the content; (3) contact information for you, including your address, telephone number and email address; (4) a statement by you that you have a good faith belief that the content in the manner complained of is not authorized by the copyright owner, or its agent, or by the operation of any law; (5) a statement by you, signed under penalty of perjury, that the information in the notification is accurate and that you have the authority to enforce the copyrights that are claimed to be infringed; and (6) a physical or electronic signature of the copyright owner or a person authorized to act on the copyright owner’s behalf. Failure t
Mount Juliet Real Estate
The median home value in Mount Juliet, TN is $563,011. This is higher than the county median home value of $293,600. The national median home value is $219,700. The average price of homes sold in Mount Juliet, TN is $563,011. Approximately 74.01% of Mount Juliet homes are owned, compared to 22.4% rented, while 3.59% are vacant. Mount Juliet real estate listings include condos, townhomes, and single family homes for sale. Commercial properties are also available. If you see a property you’re interested in, contact a Mount Juliet real estate agent to arrange a tour today!
Mount Juliet, Tennessee has a population of 31,397. Mount Juliet is more family-centric than the surrounding county with 44.93% of the households containing married families with children. The county average for households married with children is 35.22%.
The median household income in Mount Juliet, Tennessee is $80,130. The median household income for the surrounding county is $66,123 compared to the national median of $57,652. The median age of people living in Mount Juliet is 35.8 years.
Mount Juliet Weather
The average high temperature in July is 88.1 degrees, with an average low temperature in January of 27.3 degrees. The average rainfall is approximately 51.3 inches per year, with 4.4 inches of snow per year.
