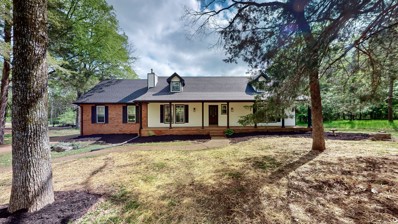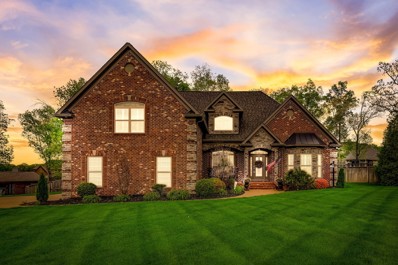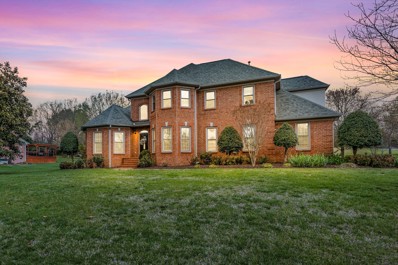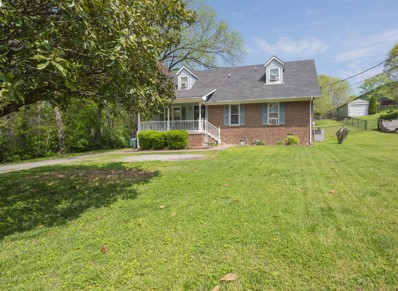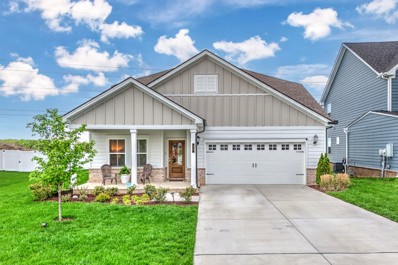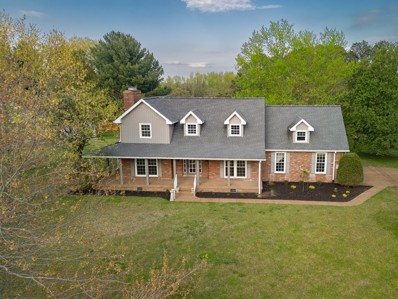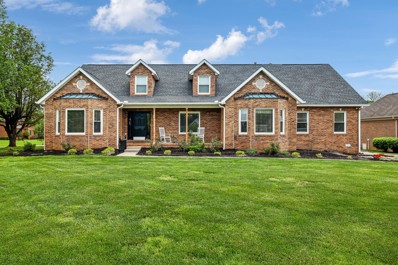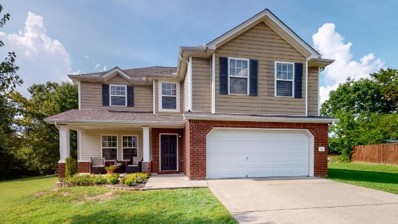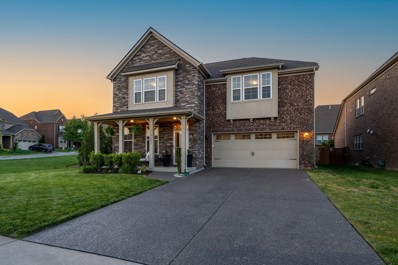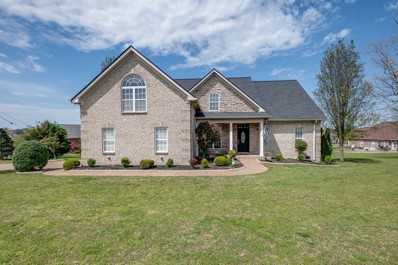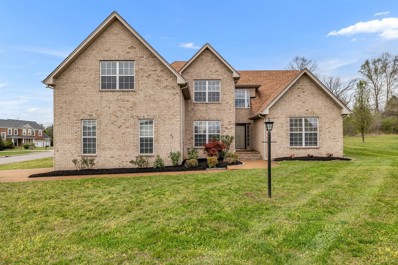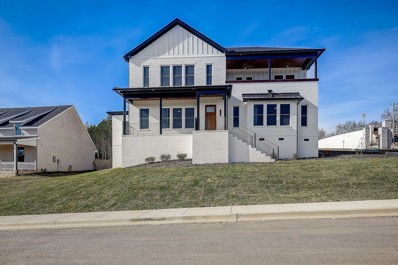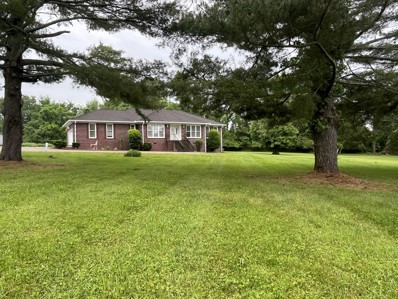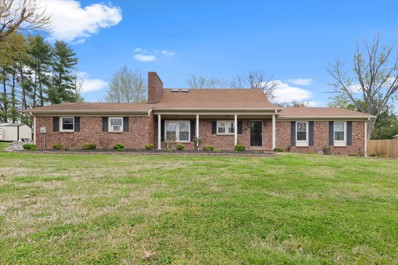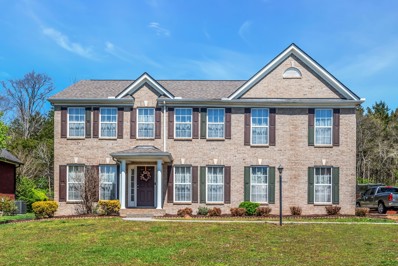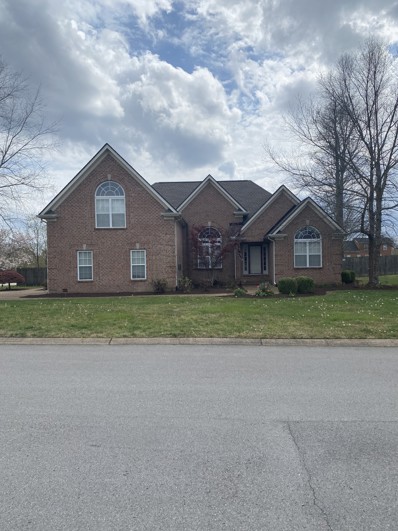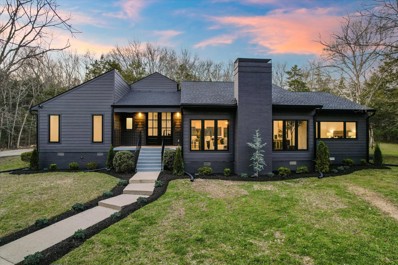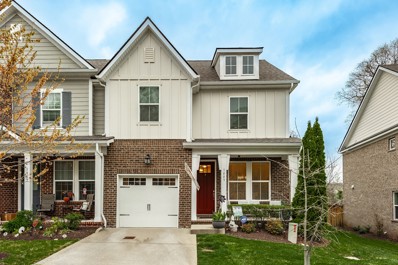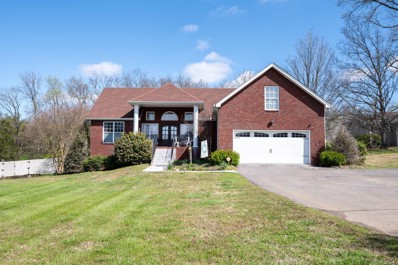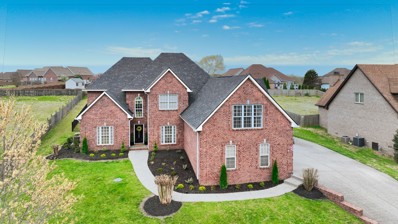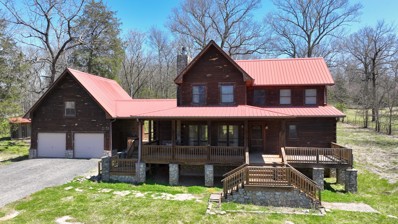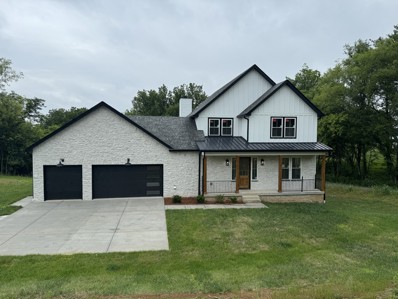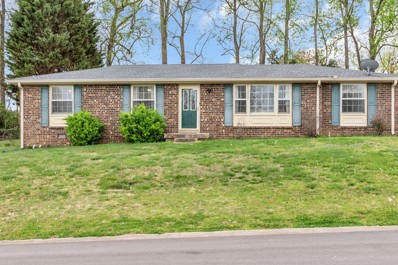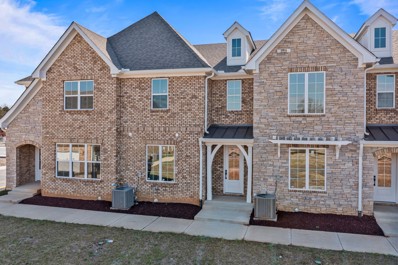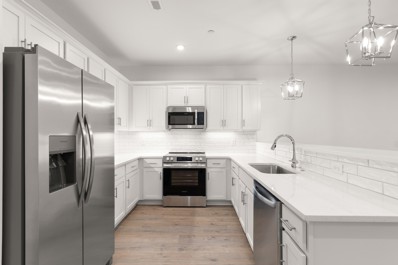Mount Juliet TN Homes for Sale
$799,900
319 Toby Trl Mount Juliet, TN 37122
- Type:
- Single Family
- Sq.Ft.:
- 2,867
- Status:
- Active
- Beds:
- 4
- Lot size:
- 0.95 Acres
- Year built:
- 1989
- Baths:
- 3.00
- MLS#:
- 2645416
- Subdivision:
- Poplar Ridge 4a
ADDITIONAL INFORMATION
OPEN HOUSE Saturday, Sunday and Monday, 5/25-5/27 (Memorial Day weekend). This spectacular Cape Cod home has been completely renovated from the studs with high-end flooring, appliances and fixtures. NEW Kitchen, NEW bathrooms, NEW roof, NEW HVAC, NEW Carpet, NEW windows, NEW deck and siding. NEW EVERYTHING. This is like a new build but in established neighborhood. Large yard with mature trees and private back yard, great for entertaining. Lots of storage space. Owner suite is an oasis with 2 closets, huge shower and soaking tub and double vanities. Minutes from Providence, I840 and I40. Very quiet and walkable neighborhood. Feels like a cul-de-sac at back of neighborhood. STEP system rated for 3 bedroom, but extra rooms for office/hobby/game room, or whatever your family needs. Less than 20 minutes to BNA (airport). Less than 10 mins to Providence Marketplace. 25 minutes to downtown Nashville.
$1,179,000
2402 Mckinnon Ct Mount Juliet, TN 37122
- Type:
- Single Family
- Sq.Ft.:
- 3,950
- Status:
- Active
- Beds:
- 5
- Lot size:
- 0.58 Acres
- Year built:
- 2012
- Baths:
- 5.00
- MLS#:
- 2644587
- Subdivision:
- Wright Farms
ADDITIONAL INFORMATION
Need 5 bedrooms w/bonus room, zoned for great schools & mins to grocery/shopping/I-40? Longing for a calm cul-de-sac w/privacy fenced yard & mature trees? Arched stone exterior accents,3 bay windows, covered rocking chair front porch, & meticulously manicured lawn set this home apart! Main level offers an elegant entry foyer, dining room w/coffered ceilings, office, eat-in kitchen w/tons of counter space, bar seating, wide plank hardwood flooring, stone fireplace, millwork, soaring ceilings & plantation shutters. Chef's kitchen w/6 burner gas cooktop, built in Kitchen Aid refrigerator, stainless vent hood, brick backsplash, island w/prep sink! Eat-in area overlooks backyard! Sunroom boasts new easy breeze windows! Primary suite w/2 walk-ins, bay window, sep. vanities, whirlpool tub, walk-in shower! Upstairs=expansive bonus room w/built in projector, screen, speakers, 2 beds w/en-suite baths, walk-in closets & walk-in attic! Irrigation system & water softener!
- Type:
- Single Family
- Sq.Ft.:
- 2,932
- Status:
- Active
- Beds:
- 4
- Lot size:
- 0.74 Acres
- Year built:
- 1995
- Baths:
- 4.00
- MLS#:
- 2642443
- Subdivision:
- Benton Harbor 1
ADDITIONAL INFORMATION
Price Improvement. Welcome to 1007 Benton Harbor Blvd., a beautiful 4-bedroom home in one of Mt. Juliet's most desirable lakeside subdivisions. Lake life is easy with this home as it is only a 5-minute drive to Cedar Creek Yacht Club and Lone Branch boat ramp. With country living, lake life, and nearby modern conveniences wrapped all in one, the home is minutes away from great schools, shopping, fishing, water sports and a convenient 30-minute drive to BNA. Sitting on .74 acre the spacious backyard is perfect for hosting get togethers where the kids and fur babies have plenty of room to play outside, plus space for a garden. The North facing wraparound porch is a serene place to begin and end the day as this property backs up to farmland that provides excellent bird and wildlife watching from your own backyard. The home sits on a quiet street---great for walking, running and cycling. Come see this beautiful home and see the wonderful opportunities this home has to offer you.
$415,000
306 River Dr Mount Juliet, TN 37122
- Type:
- Single Family
- Sq.Ft.:
- 1,365
- Status:
- Active
- Beds:
- 4
- Lot size:
- 0.59 Acres
- Year built:
- 1984
- Baths:
- 2.00
- MLS#:
- 2645625
- Subdivision:
- Shady Lake Sec 2
ADDITIONAL INFORMATION
Discover this delightful 4-bedroom, 2-bathroom home in Mount Juliet, just a short walk from the lake. Enjoy spacious living areas, kitchen, and a lovely backyard, perfect for family fun.
- Type:
- Single Family
- Sq.Ft.:
- 2,583
- Status:
- Active
- Beds:
- 4
- Lot size:
- 0.17 Acres
- Year built:
- 2022
- Baths:
- 4.00
- MLS#:
- 2642564
- Subdivision:
- Waltons Grove Ph 6
ADDITIONAL INFORMATION
SELLER OFFERING $5K TOWARDS BUYERS CC OR RATE BUY DOWN! Don't miss out on this stunning home for sale in the coveted Wilson County School district! Skip the wait for new construction, as this beauty is move-in ready. Gorgeous all sod yard! Boasting a prime location backing up to a future scenic walking trail, this 2022-built home offers comfort & convenience. The office space & primary bedroom are on the main level as well as a spacious primary ensuite featuring a luxurious walk-in tiled shower. Enjoy the privacy of a new white vinyl fence, along with 4 bedrooms, 3 1/2 baths, and a generous 2583 sq ft of living space. Energy efficiency is a highlight from the applicanes to spray-in foam insulation. Plus, entertain or unwind in style on the screened and covered patio. Approx 20 minutes from Nashville, this home offers the perfect balance of tranquility and accessibility. Community amenities including a playground, cabana, pool, and walking trails make this an ideal place to call home!
- Type:
- Single Family
- Sq.Ft.:
- 2,633
- Status:
- Active
- Beds:
- 3
- Lot size:
- 0.92 Acres
- Year built:
- 1987
- Baths:
- 3.00
- MLS#:
- 2640477
- Subdivision:
- Briarwood Sec 1
ADDITIONAL INFORMATION
This completely remodeled brick home has a 1 acre corner lot in Mt Juliet TN near the lake and local boat docks great schools shopping health care and the best assortment of restaurants in any neighborhood one of the fastest growing communities in Tennessee. primary suite that has it all large bonus room with so many options even a 4th bedroom could be possible large front porch reaches across the front of the home step out to an over sized deck just off the french doors form the living room with rock fireplace to view this spacious back yard Kids will have their own playground very nice neighborhood and so much more it is a must see but hurry will not last long.
- Type:
- Single Family
- Sq.Ft.:
- 4,197
- Status:
- Active
- Beds:
- 4
- Lot size:
- 0.94 Acres
- Year built:
- 1988
- Baths:
- 3.00
- MLS#:
- 2645988
- Subdivision:
- Breckenridge
ADDITIONAL INFORMATION
All brick home in the desirable Breckenridge neighborhood, perfectly positioned on a one acre corner lot! Inside, you will find beautiful hardwood floors throughout the main living areas. The kitchen features Kraftmade all wood cabinets, granite countertops, gas range & stainless steel appliances. The large primary bedroom has a tray ceiling, walk in closet & an ensuite bathroom with double vanities, tiled shower & tub. Additionally, the downstairs has a second bedroom with an ensuite bathroom, a formal dining room & an office. The laundry room has a sink and cabinetry for added storage, washer/dryer convey. Two staircases lead to the spacious upstairs. The bonus room, complete with a wet bar, is ideal for entertaining. Outside, you will find a fenced in backyard & spacious covered back deck, sets up perfectly for a pool. Parking and storage are ample with a 3-car garage & attic space. 50 yr architectural shingles. No HOA. Just min from Providence Shopping Center, 20 min to BNA.
- Type:
- Single Family
- Sq.Ft.:
- 2,106
- Status:
- Active
- Beds:
- 3
- Lot size:
- 0.23 Acres
- Year built:
- 2006
- Baths:
- 3.00
- MLS#:
- 2640257
- Subdivision:
- Park Glen Section 5
ADDITIONAL INFORMATION
Beautifully maintained 3BR/2.5BA home in the heart of Mt. Juliet. End of cul-de-sac, large, luxurious primary suite with sitting area and bonus/landing space upstairs. Open floor plan with private covered patio off kitchen. Sunny and bright interior with brand new carpet and paint. HVAC and roof both replaced within last 5 years. Must see, well-loved home in a fantastic location!
- Type:
- Single Family
- Sq.Ft.:
- 2,744
- Status:
- Active
- Beds:
- 4
- Lot size:
- 0.19 Acres
- Year built:
- 2016
- Baths:
- 3.00
- MLS#:
- 2646675
- Subdivision:
- Tuscan Gardens Ph1 2
ADDITIONAL INFORMATION
Beautiful home on a corner lot that gives extra green space and side yard w/4 beds, 2.5 baths, an office with french doors and custom built in shelving. Great Room features a gas fireplace with custom stone surround. The kitchen boasts a large island, granite countertops, double oven, gas cooktop, and custom cabinetry with a walk in pantry w/pullout storage. The Owner Suite includes a trey ceiling, crown trim, and an ensuite bathroom with his and her custom walk in closets. The fenced backyard offers privacy, a paver patio, grill area, and firepit with gas line. Other features include a tankless water heater and ample walk-in storage. Lets talk about location.. walk to MJHS and have access to the Cedar Creek Greenway that connects to Charlie Daniels park, so convenient for food truck Thursdays! The perfect place to call home with lots of amenities such as a pool, playground, clubhouse and gym.
Open House:
Sunday, 6/2 2:00-4:00PM
- Type:
- Single Family
- Sq.Ft.:
- 3,014
- Status:
- Active
- Beds:
- 3
- Lot size:
- 0.64 Acres
- Year built:
- 2005
- Baths:
- 3.00
- MLS#:
- 2640290
- Subdivision:
- Wright Farms
ADDITIONAL INFORMATION
NEW PRICE! Beautiful well maintained brick home in Wright Farms! Spacious corner lot a short walk to the Clubhouse, Pool, & Playground. Grand entrance into living and dining room combination, seamlessly flowing to open kitchen with high-end appliances. Perfect island for entertaining and large pantry behind barn doors. New flooring and freshly painted! Stacked stone gas fireplaces in both the living room and primary bedroom, with high ceilings, flooded with natural light. Primary bathroom with upgraded shower and separate tub, offering extra walk in closet space and double vanities. Covered back porch with seating, mounted TV and optional fire pit overlooking fenced backyard. Two bedrooms upstairs with multiple storage areas. Large bonus room for entertaining, exercise, or extra home office. Expanded laundry room for extra storage. Two car garage floors freshly painted. Roof 2 years old! Excellent school district and quick access to Providence Shopping in Mount Juliet.
- Type:
- Single Family
- Sq.Ft.:
- 2,916
- Status:
- Active
- Beds:
- 4
- Lot size:
- 0.39 Acres
- Year built:
- 2007
- Baths:
- 3.00
- MLS#:
- 2639594
- Subdivision:
- Normandy Heights Ph3
ADDITIONAL INFORMATION
New Price!! Paint & Flooring have just been done throughout this lovely move- in-ready home that is accessible to all the wonderful things Mt. Juliet has to offer. The primary bedroom is located on the main floor and has a separate attached office area with glass french doors. The two story ceiling in the great room & gas fireplace are very welcoming from the foyer. The spacious formal dining room has crown molding & chair railing. The kitchen has stainless steel appliances and a raised bar that overlooks the breakfast room. The large bonus room has a vaulted ceiling and is accessed from the kitchen back stairway & the upstairs hallway. Three bedrooms are located upstairs with large closets. You will love the walk out storage areas. The home is on a level corner lot and has a side entry garage on a cul-de-sac.
- Type:
- Single Family
- Sq.Ft.:
- 3,833
- Status:
- Active
- Beds:
- 5
- Lot size:
- 0.6 Acres
- Year built:
- 2023
- Baths:
- 4.00
- MLS#:
- 2638613
- Subdivision:
- Eden's Grove
ADDITIONAL INFORMATION
LAST AVAILABLE in EDEN'S GROVE!! Newly completed and move in ready! Life is better at the lake especially in this luxury gated community. Almost 4000sqft of open concept living bathed in tons of natural light. An amazing chef's kitchen with a separate butlers prep pantry. Huge office on the first floor along with a second primary suite, perfect for a In-Law or Teen suite. Laundry room on both floors. Upstairs you have an indoor and covered outdoor bonus space with fantastic views. Builder is including a 1yr boat slip at Cedar Creek marina just down the road and $15,000 credit toward any backyard build out of your design!
- Type:
- Single Family
- Sq.Ft.:
- 2,244
- Status:
- Active
- Beds:
- 3
- Lot size:
- 1.86 Acres
- Year built:
- 2002
- Baths:
- 2.00
- MLS#:
- 2639667
- Subdivision:
- Hays Hills Sec 2 Amended
ADDITIONAL INFORMATION
NO HOA! Beautiful one level brick contemporary style home with 3 bedrooms, an office could be used as 4th bedroom 2 full baths situated on approximately 1.86 acres in quiet neighborhood with large front & fenced back yard with mature fruit trees! Open Floor plan with high vaulted ceiling living room with fireplace; Dining Room with tier trey ceiling; Carpet, hardwood, tile floor coverings; Built in bookcases; ceiling fans; recessed lighting; Separate Laundry Room; nice patio overlooking nice large fenced backyard to enjoy family gatherings while watching the sunrise/sunset. Peach trees and beautiful landscaping surround this beautiful home. HVAC 2023, Perked for 3 bedrooms; Septic pumped 2023
- Type:
- Single Family
- Sq.Ft.:
- 2,231
- Status:
- Active
- Beds:
- 4
- Lot size:
- 0.56 Acres
- Year built:
- 1973
- Baths:
- 3.00
- MLS#:
- 2638628
- Subdivision:
- Sun Valley Est
ADDITIONAL INFORMATION
CONTRACT FELL THROUGH DUE TO FINANCING! (DOMINO EFFECT) Appraised at $515,000. Beautiful home in picturesque neighborhood near the lake! Two masters one down, and one upstairs which could be used as an in-law or teen suite or bonus room. Granite counters in kitchen, tile backsplash and hardwood floors throughout the main areas. Attached and Detached garages with a breezeway in between. Bathrooms need updating but the home is absolutely lovely. Brand new Garage Doors, and new pass through doors from garage to breezeway. The gorgeous and plush yard is private and perfect for entertaining. Home Warranty included.
- Type:
- Single Family
- Sq.Ft.:
- 2,990
- Status:
- Active
- Beds:
- 4
- Lot size:
- 0.27 Acres
- Year built:
- 2005
- Baths:
- 3.00
- MLS#:
- 2654716
- Subdivision:
- Normandy Heights Ph 1
ADDITIONAL INFORMATION
Beautiful all BRICK home, on large level lot! LOTS of space.. nearly 3000 sq ft! NEW ROOF! Eat-in kitchen & separate Dining Room! 2 Living areas with Living Room down & Bonus Room up! Formal living Room can also be Office! HUGE Owner’s Suite.. Large Bedrooms! Side entry garage! Wilson County schools!
- Type:
- Single Family
- Sq.Ft.:
- 2,147
- Status:
- Active
- Beds:
- 3
- Lot size:
- 0.56 Acres
- Year built:
- 2006
- Baths:
- 2.00
- MLS#:
- 2648176
- Subdivision:
- Stonefield Sec 1
ADDITIONAL INFORMATION
Beautiful home in the highly sought after Stonefield subdivision, with NO HOA!! This home features hardwood floors in main living area~ all bedrooms on main level ~ 3 Bedrooms ~ 2 Baths ~ Single level living with all bedrooms on main floor ~ Bonus room upstairs ~ 2 yr. old roof ~ Formal dining room~ Kitchen with granite Countertops and SS appliances~ Stacked stone Fireplace ~Plantation shutters throughout~ Vaulted Ceilings~ Primary suite with trey ceiling and free standing tub~ Primary walk-In closet with built in organizers~ Central Vaccuum system, and new hot water heater. Great proximity to Mt. Juliet and Lebanon, for dining and shopping with easy highway access for travel to downtown Nashville. Seller is replacing deck and privacy fence with new material. Seller to sell the property in its "as is" condition with the seller making no repairs and/or concessions.
$1,375,000
4855 Alvin Sperry Rd Mount Juliet, TN 37122
- Type:
- Single Family
- Sq.Ft.:
- 3,446
- Status:
- Active
- Beds:
- 3
- Lot size:
- 5.45 Acres
- Year built:
- 1986
- Baths:
- 4.00
- MLS#:
- 2638891
ADDITIONAL INFORMATION
Built by an architect in the late 80s, this one-of-one home, placed on a wooded 5.4-acre lot is a rare find. Step inside to 14ft tall ceilings, allowing natural light through each corner of the home, giving the perfect feel of airy and openness. This one-level home features 3 BR - 3/1 BA, a large main living area, a huge bonus/flex space, and an expansive backyard with in-ground pool. The kitchen is packed with all-new KitchenAid stainless appliances, double sinks, quartz counters, a walk-in pantry and more. Tucked away on a quiet street, this home offers complete privacy and seclusion, while still being conveniently located, minutes to eateries, shopping, boat ramps, and a short drive to Downtown Nashville and BNA Airport. The large flat lot allows for future outbuildings/ additions if desired. A true gem that's hard to come by often, must see.
- Type:
- Townhouse
- Sq.Ft.:
- 1,679
- Status:
- Active
- Beds:
- 3
- Lot size:
- 0.09 Acres
- Year built:
- 2016
- Baths:
- 3.00
- MLS#:
- 2638766
- Subdivision:
- Mt Juliet Commons Ph1 Sec4a Rev
ADDITIONAL INFORMATION
Nichols Vale Community Condo with so much to offer! Because this is an end unit, there are extra windows in the family room, dining room and stairwell; new paint, quartz counter tops in kitchen, hardwood throughout the downstairs living area, crown molding downstairs and master bedroom, extra shelving added to master walk in closet, extra cabinets in laundry room; Hunter ceiling fans / lights in all bedrooms and family room; slate patio and platform steps; green space across from front porch and green space (woods) behind backyard; central vacuum system, and an alarm system. Located within minutes of plenty of shopping, restaurants, and coffee shops. Within walking distance to Green Hill High School; within minutes to I-40 and Providence.
- Type:
- Single Family
- Sq.Ft.:
- 2,109
- Status:
- Active
- Beds:
- 3
- Lot size:
- 1.32 Acres
- Year built:
- 2002
- Baths:
- 2.00
- MLS#:
- 2637954
- Subdivision:
- Quincy Hall Prop
ADDITIONAL INFORMATION
This beautiful property in Mt Juliet spans 1.32 acres and boasts LVT flooring on the main level, an open floor plan with vaulted ceilings, a fireplace, and plenty of natural light. The well-appointed kitchen features a gas stove, stainless steel appliances, granite countertops, custom cabinetry, and a built-in wine refrigerator. The spacious bonus room offers versatility as a media room, gym, or office space, and also provides ample storage. The backyard features a fenced-in area with mature trees and lovely perennials that bloom year-round. The covered front porch is a standout feature with its privacy-enhancing double doors, providing the perfect spot to savor your morning coffee while enjoying the birds and wildlife. The property has no HOA. The home has three bedrooms on a single level, with the owner's suite featuring a separate soaking tub, a tiled shower with a bench, a barn door, and a spacious closet.
$729,000
1020 Noel Dr Mount Juliet, TN 37122
- Type:
- Single Family
- Sq.Ft.:
- 3,360
- Status:
- Active
- Beds:
- 4
- Lot size:
- 0.58 Acres
- Year built:
- 2005
- Baths:
- 4.00
- MLS#:
- 2637679
- Subdivision:
- The Oaks Of Lakeview
ADDITIONAL INFORMATION
Step into your dream home where elegance meets comfort in every corner. This home boasts a two-story open living room with lots of windows allowing natural light to pour in, creating a warm inviting atmosphere. Enjoy preparing meals in the recently updated kitchen with stunning dolomite marble countertops that add a touch of luxury to the home.Primary en-suite bedroom on main level offers a tranquil retreat after a long day, while three additional bedrooms upstairs provide ample space. Across the catwalk you'll find the fourth bedroom, recently converted into a private office, it's the perfect place to work from home or makes a great teen suite. Expansive bonus room with wet bar has tons of potential, get creative in how to use all the space. Entertain guests or enjoy the family in the fenced in backyard with large patio and plenty of room to add a pool just in time for summer. Enjoy the lake views or take a short walk to the neighborhood lake access.
- Type:
- Single Family
- Sq.Ft.:
- 2,580
- Status:
- Active
- Beds:
- 4
- Lot size:
- 12.29 Acres
- Year built:
- 2000
- Baths:
- 4.00
- MLS#:
- 2636923
- Subdivision:
- Burke Prop
ADDITIONAL INFORMATION
If you're looking for the quiet country life in the heart of Mt. Juliet, look no further. Immerse yourself in the rustic charm of this stunning log cabin nestled on over 12 acres of serene property. This cozy retreat features a primary suite on the main level with 3 spacious bedooms upstairs. This home boasts a convenient in-law suite above the garage, providing additional space for loved ones to stay. Don't miss the tree house and tree stand when you're enjoying a walk on the nature trail in your back yard. Entire property is fenced, offering privacy and security in additon to 4 horse stalls with enclosed tack room. This home is perfect for animal lovers or those who enjoy outdoor activities. Yacht club and lake access just minutes away! Be sure to ckeck out the property tour!
$1,300,000
337 Vanderbilt Rd Mount Juliet, TN 37122
- Type:
- Single Family
- Sq.Ft.:
- 4,601
- Status:
- Active
- Beds:
- 4
- Lot size:
- 0.93 Acres
- Year built:
- 2024
- Baths:
- 4.00
- MLS#:
- 2636706
- Subdivision:
- Hays Hill 2
ADDITIONAL INFORMATION
Experience luxury living on the north side of Mt. Juliet next to the lake and some of the best schools in the area. This custom-built home offers ample storage and a user-friendly layout. The kitchen has a huge pantry with tons of storage, Each bedroom has its own ensuite bathroom and has been carefully designed. The cabinetry in the home is in-set custom-made by a local cabinet maker. We have installed 8.5" engineered hardwood floors throughout the entire home. The finished basement is wired for a projector on the ceiling, perfect for a movie or media room. The driveway includes an extra parking pad for turning around or storing your toys or boat. Additionally, there is a fantastic 3-car garage with plenty of storage space and a Juliet balcony off the primary bedroom. All the closets are handmade out of wood and painted, ensuring a high-quality finish. Airdna pro-forma’ed this home making $120kper year when short term renting. Very close to the lake!
$369,900
216 Bass Dr Mount Juliet, TN 37122
- Type:
- Single Family
- Sq.Ft.:
- 1,548
- Status:
- Active
- Beds:
- 2
- Lot size:
- 0.28 Acres
- Year built:
- 1976
- Baths:
- 2.00
- MLS#:
- 2638310
- Subdivision:
- Royal Oaks 3
ADDITIONAL INFORMATION
If you missed this charming 2-bedroom, 2-bathroom brick home the first time -NOW is your opportunity as Buyers' financing fell through. Nestled in a quiet neighborhood convenient to Nashville and just 1 mile from Cedar Creek Marina. Step inside to find each living area filled with natural light, perfect for relaxation or entertaining. The sleek kitchen boasts stainless steel appliances. The flex room makes a great office, rec room or could be converted to a 3rd bedroom. Enjoy outdoor living here with a large fenced-in backyard and covered patio With its proximity to Cedar Creek Marina, this home is ideal for water enthusiasts. This home has a new roof, encapsulated crawlspace and all appliances remain including washer and dryer!
$465,000
168 Leggo Ave Mount Juliet, TN 37122
- Type:
- Townhouse
- Sq.Ft.:
- 1,903
- Status:
- Active
- Beds:
- 4
- Year built:
- 2023
- Baths:
- 3.00
- MLS#:
- 2635977
- Subdivision:
- Hibbett Station
ADDITIONAL INFORMATION
Interior units - 4 bedrooms, 3 full baths, 1,903 SF, open floor-plan, stainless steel appliances, rear entry 2-car garage. White kitchen and bathroom cabinet package with quartz countertops, Master Suite on 2nd floor with walk-in shower, double vanity and oversized closet. The main level bedroom is perfect for a home office or guest room. The kitchen features a walk-in pantry and upstairs there is a spacious walk-in laundry room. February Incentive - included front loading washer and dryer, side by side refrigerator. Lender Incentive - $4,000 towards closing costs when using preferred Lender TJ Dyer.
$479,900
172 Leggo Ave Mount Juliet, TN 37122
- Type:
- Townhouse
- Sq.Ft.:
- 1,903
- Status:
- Active
- Beds:
- 4
- Year built:
- 2023
- Baths:
- 3.00
- MLS#:
- 2635973
- Subdivision:
- Hibbett Station
ADDITIONAL INFORMATION
Interior units - 4 bedrooms, 3 full baths, 1,903 SF, open floor-plan, stainless steel appliances, rear entry 2-car garage. White kitchen and bathroom cabinet package with quartz countertops, Master Suite on 2nd floor with walk-in shower, double vanity and oversized closet. The main level bedroom is perfect for a home office or guest room. The kitchen features a walk-in pantry and upstairs there is a spacious walk-in laundry room. February Incentive - included front loading washer and dryer, side by side refrigerator. Lender Incentive - $4,000 towards closing costs when using preferred Lender TJ Dyer.
Andrea D. Conner, License 344441, Xome Inc., License 262361, AndreaD.Conner@xome.com, 844-400-XOME (9663), 751 Highway 121 Bypass, Suite 100, Lewisville, Texas 75067


Listings courtesy of RealTracs MLS as distributed by MLS GRID, based on information submitted to the MLS GRID as of {{last updated}}.. All data is obtained from various sources and may not have been verified by broker or MLS GRID. Supplied Open House Information is subject to change without notice. All information should be independently reviewed and verified for accuracy. Properties may or may not be listed by the office/agent presenting the information. The Digital Millennium Copyright Act of 1998, 17 U.S.C. § 512 (the “DMCA”) provides recourse for copyright owners who believe that material appearing on the Internet infringes their rights under U.S. copyright law. If you believe in good faith that any content or material made available in connection with our website or services infringes your copyright, you (or your agent) may send us a notice requesting that the content or material be removed, or access to it blocked. Notices must be sent in writing by email to DMCAnotice@MLSGrid.com. The DMCA requires that your notice of alleged copyright infringement include the following information: (1) description of the copyrighted work that is the subject of claimed infringement; (2) description of the alleged infringing content and information sufficient to permit us to locate the content; (3) contact information for you, including your address, telephone number and email address; (4) a statement by you that you have a good faith belief that the content in the manner complained of is not authorized by the copyright owner, or its agent, or by the operation of any law; (5) a statement by you, signed under penalty of perjury, that the information in the notification is accurate and that you have the authority to enforce the copyrights that are claimed to be infringed; and (6) a physical or electronic signature of the copyright owner or a person authorized to act on the copyright owner’s behalf. Failure t
Mount Juliet Real Estate
The median home value in Mount Juliet, TN is $563,011. This is higher than the county median home value of $293,600. The national median home value is $219,700. The average price of homes sold in Mount Juliet, TN is $563,011. Approximately 74.01% of Mount Juliet homes are owned, compared to 22.4% rented, while 3.59% are vacant. Mount Juliet real estate listings include condos, townhomes, and single family homes for sale. Commercial properties are also available. If you see a property you’re interested in, contact a Mount Juliet real estate agent to arrange a tour today!
Mount Juliet, Tennessee has a population of 31,397. Mount Juliet is more family-centric than the surrounding county with 44.93% of the households containing married families with children. The county average for households married with children is 35.22%.
The median household income in Mount Juliet, Tennessee is $80,130. The median household income for the surrounding county is $66,123 compared to the national median of $57,652. The median age of people living in Mount Juliet is 35.8 years.
Mount Juliet Weather
The average high temperature in July is 88.1 degrees, with an average low temperature in January of 27.3 degrees. The average rainfall is approximately 51.3 inches per year, with 4.4 inches of snow per year.
