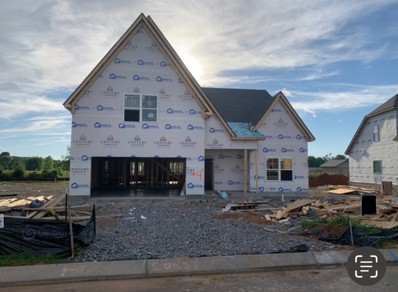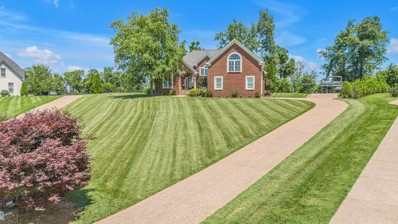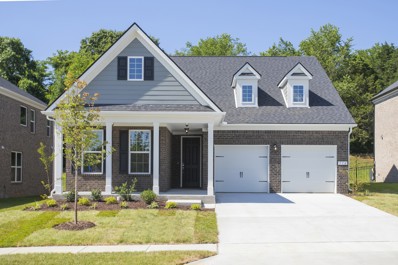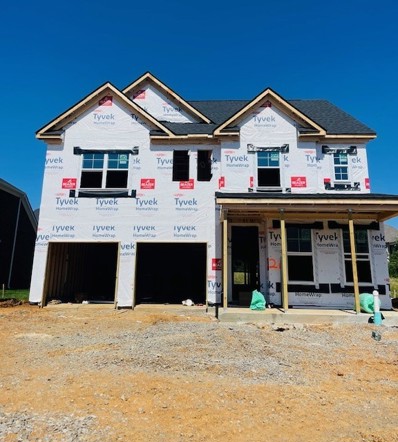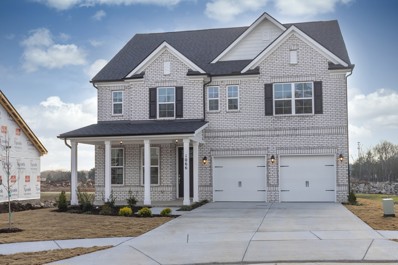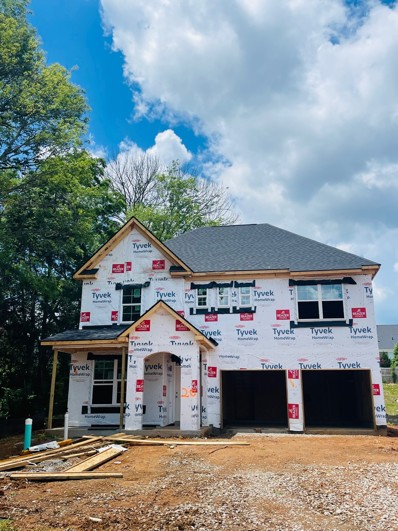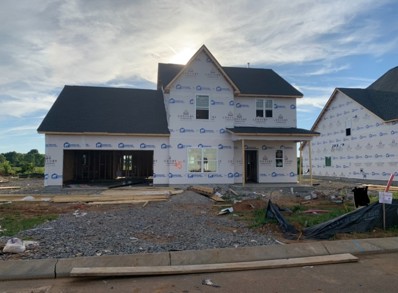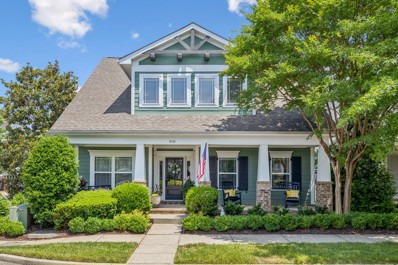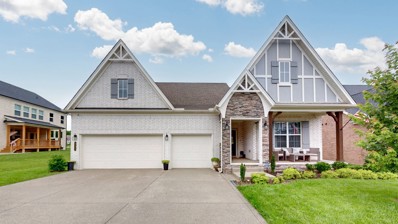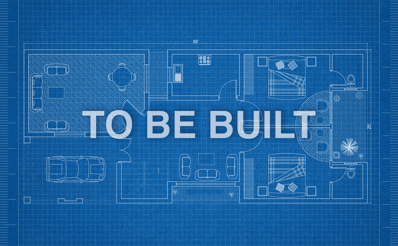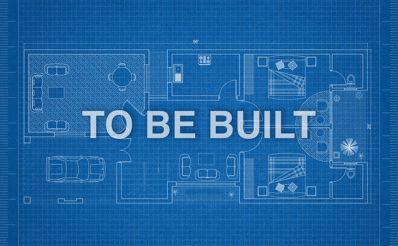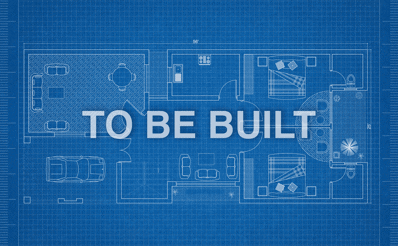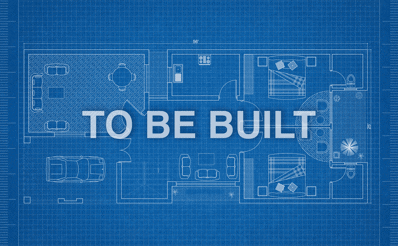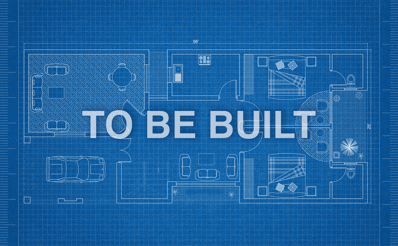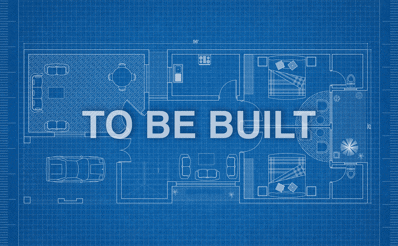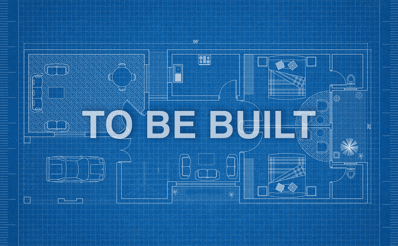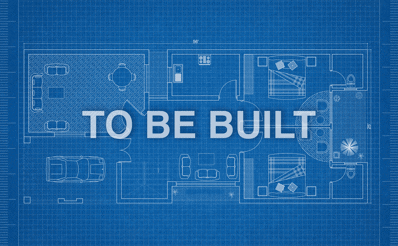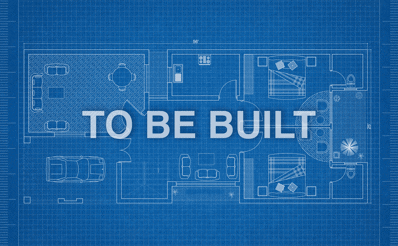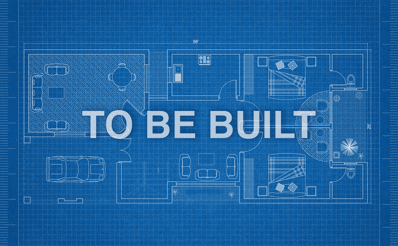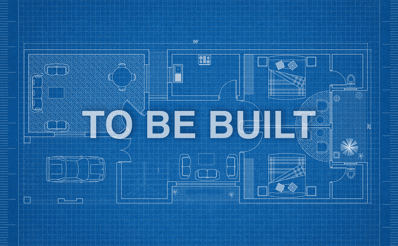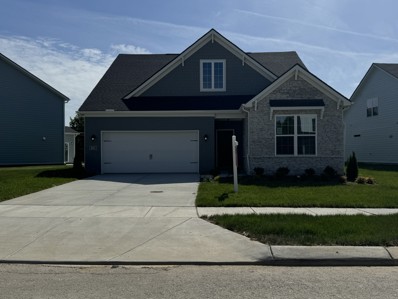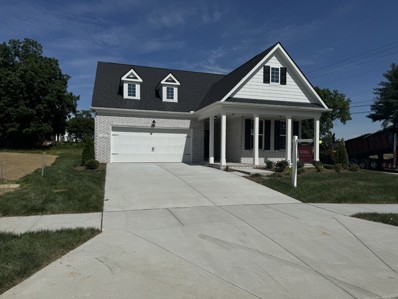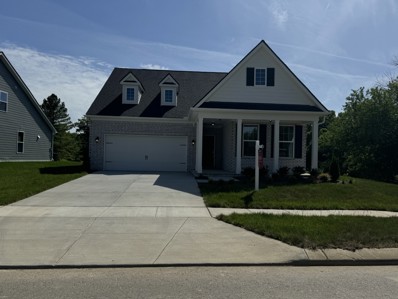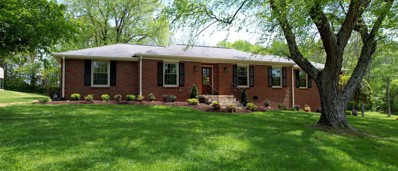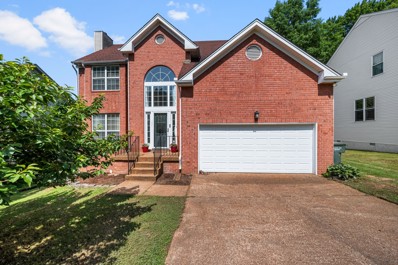Mount Juliet TN Homes for Sale
Open House:
Sunday, 6/9 1:00-5:00PM
- Type:
- Single Family
- Sq.Ft.:
- 2,802
- Status:
- NEW LISTING
- Beds:
- 4
- Year built:
- 2024
- Baths:
- 3.00
- MLS#:
- 2662268
- Subdivision:
- The Oaks
ADDITIONAL INFORMATION
Hello to the Harlow C – your perfect OCT. '24 move-in opportunity! This home promises to exceed your expectations. (Please note: Stock Photos are of a previous home built). Step into this open floor plan gem, where convenience meets elegance. On the first floor, you'll find the primary bedroom featuring hardwood floors and trey ceiling along with two spacious secondary bedrooms, offering the utmost in comfort and functionality. Upstairs, the fourth bedroom boasts its own private bath, providing a retreat-like experience for guests or family members. Additionally, enjoy access to a generous 22x27 bonus room, perfect for creating a cozy media room, home office, or play area. Located just 10 miles from Providence Marketplace and I-40, this community offers easy access to shopping, and dining. The Gladeville Community Center only 1.2 miles away and Long Hunter State Park just 11 miles away.
$774,000
2006 Amy Ct Mount Juliet, TN 37122
- Type:
- Single Family
- Sq.Ft.:
- 3,236
- Status:
- Active
- Beds:
- 3
- Lot size:
- 0.72 Acres
- Year built:
- 2005
- Baths:
- 4.00
- MLS#:
- 2662343
- Subdivision:
- Denver Hills
ADDITIONAL INFORMATION
Looking for Large Cove Lot & NO HOA? You found it! This gem is located in a hidden pocket of custom-built homes conveniently located near Nashville Airport, Downtown, several area lakes and Providence Shopping/Dining area. This home boasts a New Roof, New Windows, Lovely Plantation Shutters & Hardwood Floors! Custom Kitchen w/new appliances, Gas Stove & spacious breakfast room overlooking fenced backyard! Enjoy Beautiful views from every room! All bedrooms connect to a bath (Split Bedroom Plan) separate office, formal dining & spacious living area w/stone fireplace & hearth. Massive Bonus room includes Sound system, 1/2 Bath, WetBar & access to Walk-in Attic storage. 3-car garage PLUS Boat/RV Parking Pad! Relax on the Covered Rear Porch overlooking an expanded patio with Hot Tub, fire-pit, landscaped waterfall & established trees! Lots of space for outdoor fun! Irrigation System, Rain soft water system w/reverse osmosis drinking water & more! Highly Rated Schools!
Open House:
Sunday, 6/9 1:00-4:00PM
- Type:
- Single Family
- Sq.Ft.:
- 2,410
- Status:
- Active
- Beds:
- 4
- Year built:
- 2024
- Baths:
- 3.00
- MLS#:
- 2662261
- Subdivision:
- Waterford Park
ADDITIONAL INFORMATION
Summer Move-In!!! The Beautiful Harper Plan in Waterford Park with our last PRIVATE TREELINED BACKYARD! Located just minutes from Providence Marketplace!! The Harper is a ranch style home featuring 4 BR/ 3BA with 3 BR on the main level and a guest suite and bonus room upstairs. This home includes tankless hot water heater, Energy Star Certification, quartz kitchen/primary counter tops, gourmet double oven and Shiplap fireplace! Enjoy Community amenities which will include Pool, Cabana, Walking trails, Playground, and Community Garden! Please come to the model at 800 Cawthorn Lane and ask about our Mortgage Choice Incentive!
- Type:
- Single Family
- Sq.Ft.:
- 2,543
- Status:
- Active
- Beds:
- 4
- Year built:
- 2024
- Baths:
- 3.00
- MLS#:
- 2662260
- Subdivision:
- Waterford Park
ADDITIONAL INFORMATION
Early Fall Move-In!!! The Beautiful Ashford Plan in Waterford Park located just minutes from Providence Marketplace!! The Ashford is a two story home featuring 4 BR/ 3BA with a full guest suite on the main level. Your second floor features your spacious primary, 2 additional guest bedrooms and bonus room upstairs. This home includes tankless hot water heater, Energy Star Certification, quartz kitchen/primary counter tops, gourmet double oven and beautiful sun lit morning room! Enjoy Community amenities which will include Pool, Cabana, Walking trails, Playground, and Community Garden! Please come to the model at 800 Cawthorn Lane and ask about our Mortgage Choice Incentive!
- Type:
- Single Family
- Sq.Ft.:
- 2,543
- Status:
- Active
- Beds:
- 4
- Year built:
- 2024
- Baths:
- 3.00
- MLS#:
- 2662259
- Subdivision:
- Waterford Park
ADDITIONAL INFORMATION
Early Fall Move-In!!! The Beautiful Ashford Plan in Waterford Park located just minutes from Providence Marketplace!! The Ashford is a two story home featuring 4 BR/ 3BA with a full guest suite on the main level. Your second floor features your spacious primary, 2 additional guest bedrooms and bonus room upstairs. This home includes tankless hot water heater, beautiful sun lit morning room, Energy Star Certification, quartz kitchen/primary counter tops, gourmet double oven and cozy shiplap fireplace! Enjoy Community amenities which will include Pool, Cabana, Walking trails, Playground, and Community Garden! Please come to the model at 800 Cawthorn Lane and ask about our Mortgage Choice Incentive!
- Type:
- Single Family
- Sq.Ft.:
- 2,543
- Status:
- Active
- Beds:
- 4
- Year built:
- 2024
- Baths:
- 3.00
- MLS#:
- 2662257
- Subdivision:
- Waterford Park
ADDITIONAL INFORMATION
Early Fall Move-In!!! This Beautiful Ashford Plan in Waterford Park sits next to a beautiful tree line and is located just minutes from Providence Marketplace!! The Ashford is a two-story home featuring 4 BR/ 3BA with a full guest suite on the main level. Your second floor features your spacious primary, 2 additional guest bedrooms and bonus room upstairs. This home includes tankless hot water heater, beautiful sun lit morning room, Energy Star Certification, quartz kitchen/primary counter tops, gourmet double oven and cozy fireplace! Enjoy Community amenities which will include Pool, Cabana, Walking trails, Playground, and Community Garden! Please come to the model at 800 Cawthorn Lane and ask about our Mortgage Choice Incentive!
Open House:
Sunday, 6/9 1:00-5:00PM
- Type:
- Single Family
- Sq.Ft.:
- 2,672
- Status:
- Active
- Beds:
- 4
- Year built:
- 2024
- Baths:
- 4.00
- MLS#:
- 2662142
- Subdivision:
- The Oaks
ADDITIONAL INFORMATION
Step inside the stunning open floor plan known as The Maple A and be enchanted by its spacious design. (ALL STOCK PHOTOS OF A PREVIOUS BUILT MAPLE HOME). The Kitchen, adorned with sleek stainless steel appliances & white cabinets, seamlessly combines elegance and functionality. The convenience of the Primary Bedroom located on the main level ensures a private and serene oasis. Travel the oak stain treads upstairs to the three additional bedrooms, this home is well-equipped to accommodate a growing family or to host guests. The thoughtfully included Office Area featuring hardwood floors provides a dedicated space for work or study, catering to modern needs. Positioned within The Oaks, this residence boasts effortless access to both I-40 and I-840.
- Type:
- Single Family
- Sq.Ft.:
- 3,116
- Status:
- Active
- Beds:
- 4
- Lot size:
- 0.13 Acres
- Year built:
- 2005
- Baths:
- 3.00
- MLS#:
- 2661658
- Subdivision:
- Providence - The Villages
ADDITIONAL INFORMATION
A fantastic home in The Villages of Providence, a gated community, where laid-back luxury meets effortless living! This stunning 4-bedroom, 3-bathroom home spans 3119 square feet and includes an office and a bonus room for all your needs. The spacious kitchen features a butler's pantry, closet pantry, double oven, vented hood, island stays (has electric outlet), and new countertops! Step outside to your covered patio, private courtyard with pet friendly & permeable turf! Also prewired for a hot tub and gas line is available for outdoor cooking - perfect options for relaxing or entertaining! Enjoy the community's walking trails, pools, and nearby shops and restaurants. Spacious rooms, floored attic space, fireplace, 2022 HVAC& 2023 Water Heater- comfort is key. HOA includes perimeter yard maintenance for all homes in The Villages, the gated entry, amenity maintenance, common grounds, social activities, and access to private community Swim Club.
Open House:
Sunday, 6/9 2:00-4:00PM
- Type:
- Single Family
- Sq.Ft.:
- 3,043
- Status:
- Active
- Beds:
- 4
- Lot size:
- 0.18 Acres
- Year built:
- 2021
- Baths:
- 3.00
- MLS#:
- 2662352
- Subdivision:
- Kelsey Glen Ph7
ADDITIONAL INFORMATION
Welcome to your dream home in the charming Kelsey Glen neighborhood of Mount Juliet! This newer construction home boasts the perfect blend of modern and classic comfort. Step inside to discover a thoughtfully designed layout with the primary bedroom conveniently located on the main level, along with the laundry room and an additional bedroom. The spacious primary suite provides a serene retreat, complete with ample closet space and a luxurious ensuite bathroom. The stunning kitchen is open to the dining room and a cozy living room with a gas fireplace. Upstairs, you'll find two additional bedrooms along with a huge bonus room that can be customized to suit your needs – whether it's a home office, media room, or playroom, the possibilities are endless. Step outside onto the covered back deck with an additional patio space for grilling where the large back yard backs up to trees. This home offers the perfect combination of comfort and style - don't miss the chance to make it yours!
- Type:
- Single Family
- Sq.Ft.:
- 3,307
- Status:
- Active
- Beds:
- 5
- Year built:
- 2024
- Baths:
- 4.00
- MLS#:
- 2661986
- Subdivision:
- Waverly
ADDITIONAL INFORMATION
The Dogwood! Very flexible floorplan! Design your home from the ground up! Primary suite and powder room downstairs. Choose between dining or study, 2 kitchens & 2 primary bathrooms at NO cost! Optional rear covered porch or morning room. Optional media room and secondary primary suite upstairs. Great included upgrades throughout including hard surface flooring in main living spaces downstairs, tile in all wet areas, chef's kitchen (SS appliances, granite or quartz, and tile backsplash), and more! Stunning amenity center with state-of-the-art fitness center, pool, outdoor showers, farmers pavilion, and playground OPEN NOW!! Receive a $15K Incentive with the use of one of our 4 Mortgage Choice Lenders.
- Type:
- Single Family
- Sq.Ft.:
- 3,107
- Status:
- Active
- Beds:
- 5
- Year built:
- 2024
- Baths:
- 4.00
- MLS#:
- 2661985
- Subdivision:
- Waverly
ADDITIONAL INFORMATION
The Ellington! Design your home from the ground up! Guest suite with full bathroom and powder room downstairs. Choose between 2 kitchens & 2 primary bathrooms at NO cost! Optional rear covered porch or morning room. Great included upgrades throughout including hard surface flooring in main living spaces downstairs, tile in all wet areas, chef's kitchen (SS appliances, granite or quartz, and tile backsplash), and more! Stunning amenity center with state-of-the-art fitness center, pool, outdoor showers, farmers pavilion, and playground OPEN NOW!! Receive a $15K Incentive with the use of one of our 4 Mortgage Choice Lenders.
- Type:
- Single Family
- Sq.Ft.:
- 2,884
- Status:
- Active
- Beds:
- 4
- Year built:
- 2024
- Baths:
- 4.00
- MLS#:
- 2661983
- Subdivision:
- Waverly
ADDITIONAL INFORMATION
The Landon! Our Estate Series model home! Design your home from the ground up! Primary bedroom downstairs. Choose between a dining or study, 2 kitchens & 2 primary bathrooms at NO cost! Morning room included!! Great included upgrades throughout including hard surface flooring in main living spaces downstairs, tile in all wet areas, chef's kitchen (SS appliances, granite or quartz, and tile backsplash), and more! Stunning amenity center with state-of-the-art fitness center, pool, outdoor showers, farmers pavilion, and playground open now!! Receive a $15K Incentive with the use of one of our 4 Mortgage Choice Lenders.
- Type:
- Single Family
- Sq.Ft.:
- 2,527
- Status:
- Active
- Beds:
- 4
- Year built:
- 2024
- Baths:
- 3.00
- MLS#:
- 2661982
- Subdivision:
- Waverly
ADDITIONAL INFORMATION
The Garner - This floorplan features open living with 4 Bedroom Upstairs, 2.5 Baths, and a Loft! Floorplan flexibility with the following options: 1st Floor Study or Bedroom 5 w/ 3rd Full Bath, additional 4th Bathroom Upstairs, and Covered Porch or Morning Room! Separate Garden Tub/Tile Shower or Tile Shower Only at No Additional Cost in Your Primary Suite! Amazing Included Features Such as Hard Surface Floors throughout the Main Living Areas, Quartz or Granite Kitchen Counters, Tile Flooring in All Wet Areas, and More! Resort Style Amenities Center Featuring Pool, State of the Art Fitness Center, and Playground Open NOW!! $15k incentive with our Mortgage Choice lenders!
- Type:
- Single Family
- Sq.Ft.:
- 2,402
- Status:
- Active
- Beds:
- 4
- Year built:
- 2024
- Baths:
- 3.00
- MLS#:
- 2661981
- Subdivision:
- Waverly
ADDITIONAL INFORMATION
The Harper! Design your home from the ground up! Main level living featuring primary & 2 guest suites downstairs. Bonus room & 4th bed/3rd bathroom upstairs included! Choose between 2 kitchens & 2 primary bathrooms at NO cost! Optional rear covered porch or morning room. Great included upgrades throughout including hard surface flooring in main living spaces downstairs, tile in all wet areas, chef's kitchen (SS appliances, granite or quartz, and tile backsplash), and more! Stunning amenity center with state-of-the-art fitness center, pool, outdoor showers, farmers pavilion, and playground OPEN NOW!! Receive a $15K Incentive with the use of one of our 4 Mortgage Choice Lenders.
- Type:
- Single Family
- Sq.Ft.:
- 2,888
- Status:
- Active
- Beds:
- 4
- Year built:
- 2024
- Baths:
- 3.00
- MLS#:
- 2661977
- Subdivision:
- Waverly
ADDITIONAL INFORMATION
The Adelaide- design your home from the ground up! 4-5 bedroom floorplan with primary downstairs and optional secondary primary suite upstairs. Open entertainer's layout with optional covered porch or morning room. Popular upgrades are included throughout. Hard surface flooring in dining/kitchen, tile in all wet areas, and chef's kitchen (SS appliances, granite or quartz countertops, and tile backsplash)! State of the art fitness center, pool, and playgrounds all open NOW! Receive a 15K Incentive with the use of one of our 4 Mortgage Choice Lenders.
- Type:
- Single Family
- Sq.Ft.:
- 2,525
- Status:
- Active
- Beds:
- 4
- Year built:
- 2024
- Baths:
- 3.00
- MLS#:
- 2661975
- Subdivision:
- Waverly
ADDITIONAL INFORMATION
The Covington floorplan features an open living concept with your Primary Suite downstairs. Design your home from the ground up!! Popular upgrades are standard here- covered rear patio, tile floors in bathrooms and laundry room, granite or quartz countertops in the kitchen, tile backsplash, and more! Waverly offers a resort style clubhouse w/ oversized pool, fitness center, playground, and walking trails. Save money monthly in this brand-new Energy Efficient home! Receive a 15K Incentive with the use of one of our 4 Mortgage Choice Lenders.
- Type:
- Single Family
- Sq.Ft.:
- 1,972
- Status:
- Active
- Beds:
- 3
- Year built:
- 2024
- Baths:
- 3.00
- MLS#:
- 2661973
- Subdivision:
- Waverly
ADDITIONAL INFORMATION
The Rockford! Visit our beautifully furnished model home! Open floor plan with 3-4 bedrooms up and covered rear patio! Choose from either a separate garden tub/tile shower or tile shower only in your primary suite at no additional charge! This home includes many well desired features such as sard surface floors in many areas, quartz or granite kitchen counters, tile flooring in all baths & laundry, and more all of which you will be able to choose from with a visit to our Design Studio! Resort Style Amenities ftrs. Club House, Pool, State of the Art Fitness Center, Playground, and Picnic Pavilion all open now!! Receive a $15K Incentive with the use of one of our 4 Mortgage Choice Lenders.
- Type:
- Single Family
- Sq.Ft.:
- 2,026
- Status:
- Active
- Beds:
- 2
- Year built:
- 2024
- Baths:
- 2.00
- MLS#:
- 2661972
- Subdivision:
- Waverly
ADDITIONAL INFORMATION
The Sutton! Visit our furnished model homes! Design your home from the ground up. Choose between two downstairs layouts & primary suite layouts! Low maintenance living with primary suite, guest bedroom, and 2 full baths on main level. Oversized loft upstairs included with option to add 3rd bedroom and full 3rd bathroom. This home includes many well desired features such as hard surface floors throughout the main living areas, chef's kitchen (granite or quartz kitchen counters, SS appliances, and tile backsplash), tile flooring in all wet areas and more! Resort style amenities ftrs. clubhouse, pool, state of the art fitness centers all open now!! HOA fee covers exterior maintenance including mowing, irrigation, and master insurance policy. Receive a $15K incentive with the use of one of our Mortgage Choice Lenders!
- Type:
- Single Family
- Sq.Ft.:
- 1,563
- Status:
- Active
- Beds:
- 2
- Year built:
- 2024
- Baths:
- 2.00
- MLS#:
- 2661971
- Subdivision:
- Waverly
ADDITIONAL INFORMATION
The Ashton - Low Maintenance One Level Living! Primary bedroom, guest suite, and 2 full bathrooms downstairs. Optional Covered Rear Outdoor Living Space or Morning Room! Choose from either a Separate Garden Tub/Tile Shower or Tile Shower Only at no additional charge! This home includes many well desired features such as Hard Surface Floors throughout the Main Living Areas, Quartz or Granite Kitchen Counters, Tile Flooring in all Baths & Laundry, and More! Resort Style Amenities ftrs. Club House, Pool, State of the Art Fitness Center all open now!! HOA fee includes exterior maintenance including mowing, irrigation, and master insurance policy. Receive $15K Incentive with the use of one of our 4 Mortgage Choice Lenders.
- Type:
- Single Family
- Sq.Ft.:
- 2,321
- Status:
- Active
- Beds:
- 4
- Year built:
- 2024
- Baths:
- 3.00
- MLS#:
- 2661965
- Subdivision:
- Waverly
ADDITIONAL INFORMATION
The Waverly- offers an open floor plan with guest bedroom & full bathroom down, three bedrooms up, bonus room, extra storage upstairs as well as included covered rear patio! So many designer features included such as granite or quartz in the kitchen, hard surface flooring downstairs in many areas, tile in all wet areas, and more! This community has an oversized pool, clubhouse, amazing fitness center, paved walking trails in nature, underground utilities and pocket parks. Receive a $15K Incentive with the use of one of our 4 Mortgage Choice Lenders.
- Type:
- Single Family
- Sq.Ft.:
- 2,402
- Status:
- Active
- Beds:
- 4
- Year built:
- 2024
- Baths:
- 3.00
- MLS#:
- 2661963
- Subdivision:
- Waverly
ADDITIONAL INFORMATION
The Harper! This home is COMPLETE with 4 bedrooms and 3 full bathrooms. The primary suite is located on the main level with 2 additional bedrooms and an open concept living space. Enjoy ample kitchen cabinetry paired w/ our gas cooktop and built in double ovens. Upstairs, your guest will enjoy not only a personal bathroom, but also a large bonus room. Lastly, enjoy this private lot with our covered porch options and extended 200sf of concrete space. Stunning amenity center with state-of-the-art fitness center, pool, outdoor showers, farmers pavilion, and playground OPEN NOW!!
- Type:
- Single Family
- Sq.Ft.:
- 2,542
- Status:
- Active
- Beds:
- 4
- Year built:
- 2024
- Baths:
- 3.00
- MLS#:
- 2661962
- Subdivision:
- Waverly
ADDITIONAL INFORMATION
The Harper! This home comes complete with 3 beds including the primary on the main, open concept plan w/ an additional morning room at the back of the home. Entertain your guests with a full ensuite and bonus room upstairs. Great included upgrades throughout including hard surface flooring in main living spaces downstairs, tile in all wet areas, chef's kitchen (SS appliances, quartz, and tile backsplash), and more! Stunning amenity center with state-of-the-art fitness center, pool, outdoor showers, farmers pavilion, and playground OPEN NOW!! Receive a $15k Incentive with the use of one of our 4 Mortgage Choice Lenders.
- Type:
- Single Family
- Sq.Ft.:
- 2,402
- Status:
- Active
- Beds:
- 4
- Year built:
- 2024
- Baths:
- 3.00
- MLS#:
- 2661954
- Subdivision:
- Waverly
ADDITIONAL INFORMATION
The Harper! This home is COMPLETE with 4 bedrooms and 3 full bathrooms. The primary suite is located on the main level with 2 additional bedrooms and an open concept living space completed w/ a stone fireplace. Enjoy ample kitchen cabinetry paired w/ our decorative vent hood, gas cooktop, and built in Microwave/Oven. Upstairs, your guest will enjoy not only a personal bathroom, but also a large bonus room. Lastly, enjoy this private lot with our covered porch options and extended 200sf of concrete space. Stunning amenity center with state-of-the-art fitness center, pool, outdoor showers, farmers pavilion, and playground OPEN NOW!!
$599,950
505 Wilson Dr Mount Juliet, TN 37122
- Type:
- Single Family
- Sq.Ft.:
- 2,200
- Status:
- Active
- Beds:
- 3
- Lot size:
- 0.99 Acres
- Year built:
- 1974
- Baths:
- 3.00
- MLS#:
- 2661598
- Subdivision:
- Smoke Rise
ADDITIONAL INFORMATION
Beautiful, total remodel on acre lot and no HOA! This all brick home features an open floor plan with 3 bedrooms and 3 full baths, plus an office all on one level. High end features throughout including sand and finish hardwood floors, Quartz counter tops, under cabinet lighting, tile showers, frame less shower doors, plenty of closets and storage. Bedroom 2 also has a full bath with a shower. Covered patio with ceiling fan plus plenty of parking for lots of cars or toys, room for a pool or detached garage/building. 23 x 23 garage w/ a new 16 ft door
- Type:
- Single Family
- Sq.Ft.:
- 2,139
- Status:
- Active
- Beds:
- 3
- Lot size:
- 0.17 Acres
- Year built:
- 1994
- Baths:
- 3.00
- MLS#:
- 2661285
- Subdivision:
- Willoughby Station 2a
ADDITIONAL INFORMATION
This beautifully maintained residence offers 3 bedrooms, 2.5 bathrooms, a formal dining room, eat in kitchen and a bonus room! As you step through the front door, you’re greeted by a bright and airy foyer flooded with natural light, instantly making you feel at home. The kitchen features brand new tile flooring, a brand new dishwasher and granite countertops! Outside, the back deck (installed 2022) is perfect for morning coffee and the yard is fully fenced! Living in Willoughby Station means access to a host of community amenities, including two swimming pools, a playground, tennis courts, and sidewalks that connect to the Mt. Juliet Town Center Greenway! This home is just minutes from Providence shopping and restaurants, 20 minutes from the airport, and 30 minutes to Downtown Nashville! Can't wait for you to see it! *(HVAC 2020)*(WATER HEATER 2023)* INCENTIVE! 1% of loan amount offered with Preferred Lender, Samantha Koenig with Wesley Mortgage!
Andrea D. Conner, License 344441, Xome Inc., License 262361, AndreaD.Conner@xome.com, 844-400-XOME (9663), 751 Highway 121 Bypass, Suite 100, Lewisville, Texas 75067


Listings courtesy of RealTracs MLS as distributed by MLS GRID, based on information submitted to the MLS GRID as of {{last updated}}.. All data is obtained from various sources and may not have been verified by broker or MLS GRID. Supplied Open House Information is subject to change without notice. All information should be independently reviewed and verified for accuracy. Properties may or may not be listed by the office/agent presenting the information. The Digital Millennium Copyright Act of 1998, 17 U.S.C. § 512 (the “DMCA”) provides recourse for copyright owners who believe that material appearing on the Internet infringes their rights under U.S. copyright law. If you believe in good faith that any content or material made available in connection with our website or services infringes your copyright, you (or your agent) may send us a notice requesting that the content or material be removed, or access to it blocked. Notices must be sent in writing by email to DMCAnotice@MLSGrid.com. The DMCA requires that your notice of alleged copyright infringement include the following information: (1) description of the copyrighted work that is the subject of claimed infringement; (2) description of the alleged infringing content and information sufficient to permit us to locate the content; (3) contact information for you, including your address, telephone number and email address; (4) a statement by you that you have a good faith belief that the content in the manner complained of is not authorized by the copyright owner, or its agent, or by the operation of any law; (5) a statement by you, signed under penalty of perjury, that the information in the notification is accurate and that you have the authority to enforce the copyrights that are claimed to be infringed; and (6) a physical or electronic signature of the copyright owner or a person authorized to act on the copyright owner’s behalf. Failure t
Mount Juliet Real Estate
The median home value in Mount Juliet, TN is $563,011. This is higher than the county median home value of $293,600. The national median home value is $219,700. The average price of homes sold in Mount Juliet, TN is $563,011. Approximately 74.01% of Mount Juliet homes are owned, compared to 22.4% rented, while 3.59% are vacant. Mount Juliet real estate listings include condos, townhomes, and single family homes for sale. Commercial properties are also available. If you see a property you’re interested in, contact a Mount Juliet real estate agent to arrange a tour today!
Mount Juliet, Tennessee has a population of 31,397. Mount Juliet is more family-centric than the surrounding county with 44.93% of the households containing married families with children. The county average for households married with children is 35.22%.
The median household income in Mount Juliet, Tennessee is $80,130. The median household income for the surrounding county is $66,123 compared to the national median of $57,652. The median age of people living in Mount Juliet is 35.8 years.
Mount Juliet Weather
The average high temperature in July is 88.1 degrees, with an average low temperature in January of 27.3 degrees. The average rainfall is approximately 51.3 inches per year, with 4.4 inches of snow per year.
