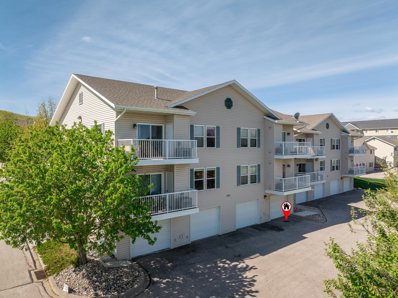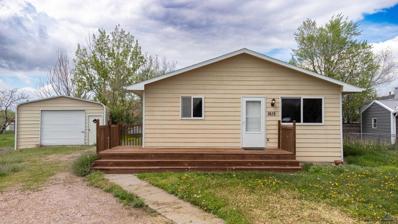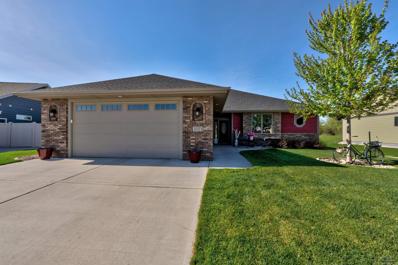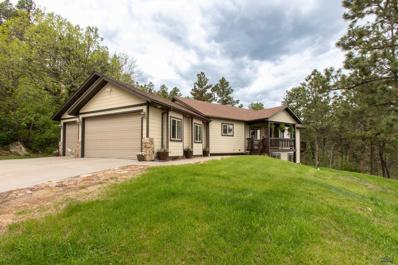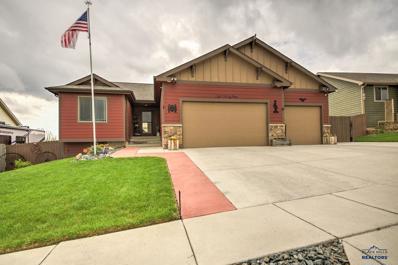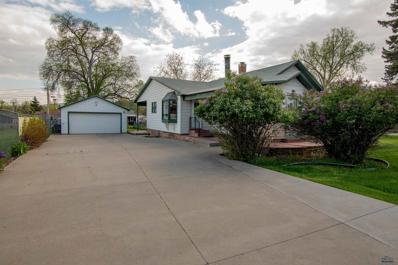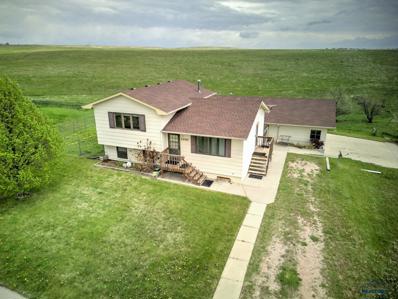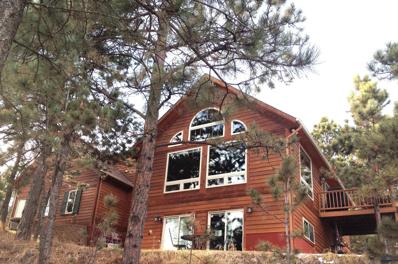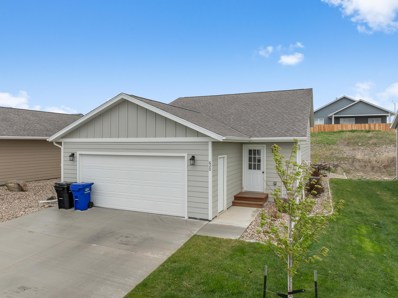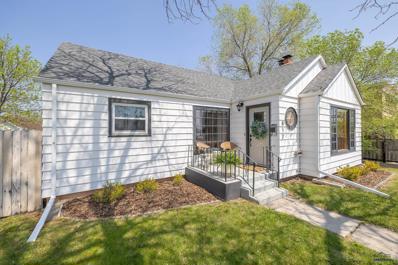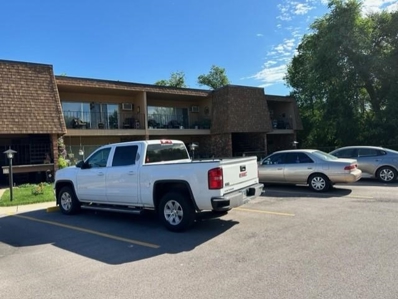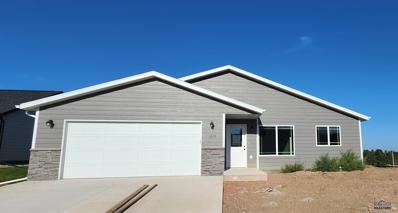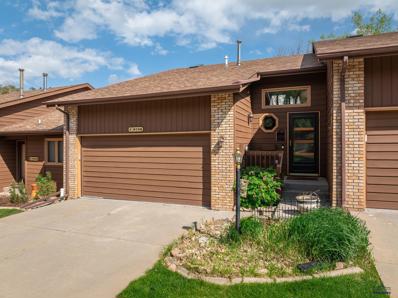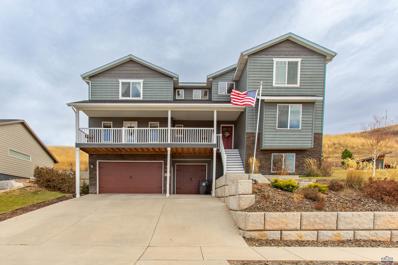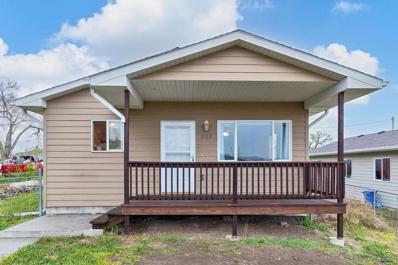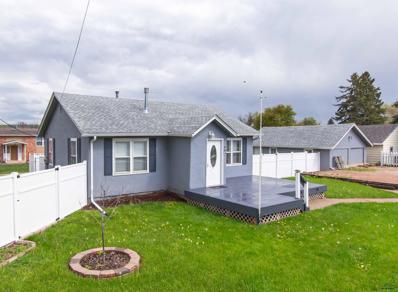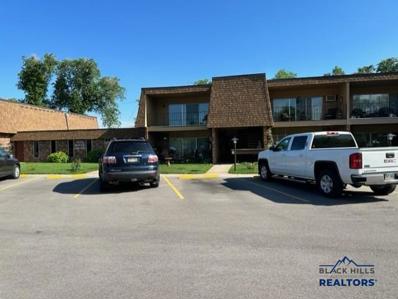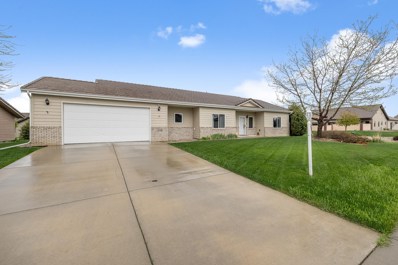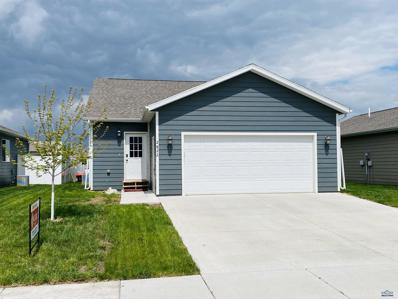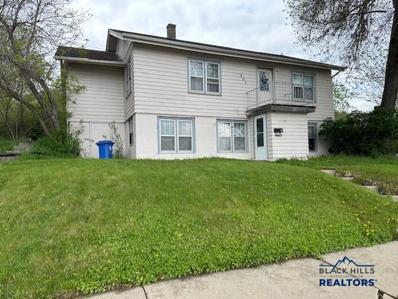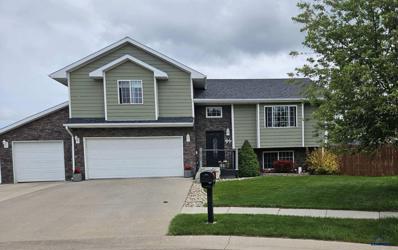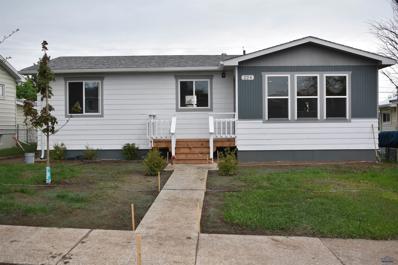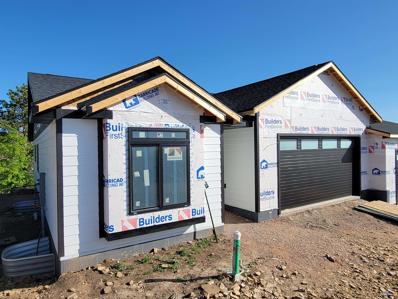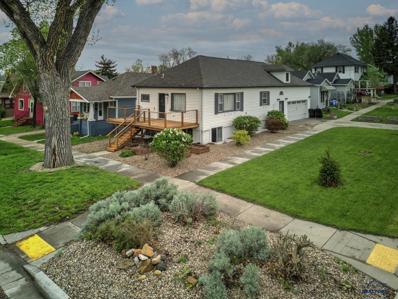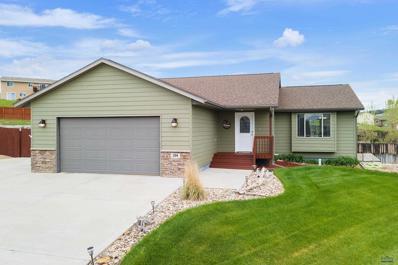Rapid City SD Homes for Sale
- Type:
- Condo
- Sq.Ft.:
- 1,120
- Status:
- Active
- Beds:
- 2
- Lot size:
- 0.1 Acres
- Year built:
- 2002
- Baths:
- 2.00
- MLS#:
- 80243
- Subdivision:
- Hampden Hill Townhomes
ADDITIONAL INFORMATION
Listed by Jeremy Kahler, KWBH, 605-381-7500. Looking for an affordable first time home or fantastic investment opportunity? Look no further! *Enjoy the ease of one level living, with no exterior maintenance required in this 2 bedroom, 2 bathroom condo in quiet SE Rapid City neighborhood! *Straight sightline from the front to the back of the home, with a well thought out interior layout *Cozy kitchen has oak cabinetry with crown molding, white appliances and private in-unit laundry closet for convenience *Comfortable living room with slider door to the private patio for easy entertaining both indoors and out *Master suite has a good size bedroom, 2 closets and an ensuite bathroom *Drive under tandem 2-car garage spans the lenght of the home and offers plenty of parking or storage space. Convenient location near major medical facilities and an easy drive to downtown- call today! **The HOA is $150/mo (beginning in August) and includes snow removal, garbage, lawn care, and exterior maintenance and insurance.
$339,900
1615 Plateau Ln Rapid City, SD 57703
Open House:
Sunday, 6/2 2:30-4:00PM
- Type:
- Single Family
- Sq.Ft.:
- 1,512
- Status:
- Active
- Beds:
- 4
- Lot size:
- 0.21 Acres
- Year built:
- 1992
- Baths:
- 2.00
- MLS#:
- 168691
- Subdivision:
- County Heights
ADDITIONAL INFORMATION
Welcome to 1615 Plateau Lane in Rapid City's sought-after Rapid Valley! This move-in ready ranch-style home offers 2,016 square feet of comfortable space, complete with a spacious two-car detached garage. Step inside to discover the charm of the recently refinished hardwood floors and fresh paint throughout, making it truly inviting. The main floor features a bright and airy living space, perfect for entertaining, while the fenced backyard provides privacy and a safe haven for pets. Downstairs, you'll find a generously sized 10x22 bedroom and an updated bathroom, offering versatility and convenience. Plus, there's plenty of room for expansion with space to create a cozy family room in the basement. Located near schools, parks, and amenities, this home offers the ideal blend of convenience and comfort. Don't miss out on the opportunity to call this gem your own! Schedule your showing today!
- Type:
- Single Family
- Sq.Ft.:
- 1,640
- Status:
- Active
- Beds:
- 3
- Lot size:
- 0.2 Acres
- Year built:
- 2017
- Baths:
- 2.00
- MLS#:
- 168685
- Subdivision:
- Orchard Meadows
ADDITIONAL INFORMATION
OPEN HOUSE 5/19 11:30AM-1:00PM. Beautiful Orchard Meadows One Level zero entry 3 Bedroom, 2 bathroom home with backyard open to greenway. Home is loaded with upgrades, handscraped hardwood floors and solid wood doors through out. Open concept Living Room has vaulted ceilings, Gas fireplace and doors that open out to Patio with privacy. Kitchen features Soft Close cabinetry, Granite countertops, Stainless steel appliances, Center island with seating, tile backsplash and corner pantry that features automatic light and wood doors from Italy. Eat in Dining area has plenty of space with wonderful light from windows. Primary bedroom Suite is spacious with Vaulted ceilings, doors to patio, private bathroom with double vanity, plenty of cabinet space, walk in Tile shower, walk in closet with built in organizers and for convenience a door to laundry room from closet. This floor plan has additional 2 bedrooms on other side of Great Room area offering privacy for those rooms and Primaty Suite.
$769,000
4710 Rimrock Dr Rapid City, SD 57702
- Type:
- Single Family
- Sq.Ft.:
- 3,218
- Status:
- Active
- Beds:
- 4
- Lot size:
- 3.02 Acres
- Year built:
- 2005
- Baths:
- 3.00
- MLS#:
- 168684
- Subdivision:
- Rimrock Highlan
ADDITIONAL INFORMATION
Welcome to 4710 Rimrock Rd! This home features 4 beds, 3 baths, and a 3-car garage on a beautiful 3-acre private lot. The main level includes an open floor plan, living room, kitchen, dining area, 2 bedrooms, 2 baths, and laundry. The kitchen includes granite countertops, hardwood floors, a tiled backsplash, and a large pantry. The walkout basement includes a huge family room, bath, and 2 more bedrooms. Outside, you will find 2 large decks for entertaining and gorgeous views of the hills! Call to view today!
- Type:
- Single Family
- Sq.Ft.:
- 2,652
- Status:
- Active
- Beds:
- 4
- Lot size:
- 0.27 Acres
- Year built:
- 2017
- Baths:
- 4.00
- MLS#:
- 168683
- Subdivision:
- Copperfield Vistas
ADDITIONAL INFORMATION
Welcome to 833 Bar Five Ranch Road, a stunning ranch-style home with breathtaking views off the deck. This meticulously maintained home features an open floor plan with vaulted ceilings, filling the space with natural light. The expansive kitchen boasts a large granite island, stainless steel appliances, and ample alder cabinetry, perfect for any culinary enthusiast. The main level includes two bedrooms, with the primary suite offering an ensuite bathroom and a spacious walk-in closet. An additional full bathroom and convenient main floor laundry add to the functionality. Downstairs, the walk-out basement reveals a generous family room, two more bedrooms, another full bathroom, and abundant storage space. The heated, finished three-car garage provides plenty of room for vehicles and hobbies. Ideally situated with easy access to Ellsworth Air Force Base and nearby amenities, including shopping, don't miss this opportunity to own a home where pride of ownership truly shines.
- Type:
- Single Family
- Sq.Ft.:
- 2,164
- Status:
- Active
- Beds:
- 5
- Lot size:
- 0.3 Acres
- Year built:
- 1936
- Baths:
- 2.00
- MLS#:
- 168680
- Subdivision:
- Geddes
ADDITIONAL INFORMATION
Welcome to this inviting 5-bedroom, 2-bathroom home located in the peaceful Westside neighborhood of Rapid City. Inside, you'll find a bright living room with a great floor plan that connects to a functional kitchen with included appliances. The home features five comfortable bedrooms and two bathrooms. The large yard includes a garden area, two sheds for additional storage, and an underground sprinkler system for easy lawn care. The property also has a 2-car garage with an attached shop, providing extra space for projects or storage. Conveniently located near schools, shopping, dining, and parks, this home offers both comfort and practicality. With all appliances included, it's ready for you to move in and enjoy. Schedule a viewing today to see all this home has to offer.
$375,000
1030 Ennen Dr Rapid City, SD 57703
- Type:
- Single Family
- Sq.Ft.:
- 1,808
- Status:
- Active
- Beds:
- 4
- Lot size:
- 0.22 Acres
- Year built:
- 1992
- Baths:
- 2.00
- MLS#:
- 168677
- Subdivision:
- Meadow Ridge
ADDITIONAL INFORMATION
Amazing GARAGE with an adjacent house! Actually, the house is pretty great also ;) But, if you're need a space for all of your cars, boats, toys, etc., check out this 30x40 garage that's heated, has it's own electric panel and is already wired with a 220 outlet. There's also a separate RV parking pad to the side of the house, hot and cold water spigots and off street parking on a dead end street. The house has 4 bedrooms, one of them a master measuring 11x18, 2 large living spaces and tons of storage between the storage room and crawl space under the entire upper level (accessible from the basement behind the mirror on the wall). The basement also has a beautiful corner gas fireplace. There's also a brand new A/C unit, sprinkler system and fully fenced back yard.
$885,000
5045 Skyview Dr Rapid City, SD 57702
- Type:
- Single Family
- Sq.Ft.:
- 3,464
- Status:
- Active
- Beds:
- 3
- Lot size:
- 0.61 Acres
- Year built:
- 1999
- Baths:
- 3.00
- MLS#:
- 168673
- Subdivision:
- Vista Hills 2
ADDITIONAL INFORMATION
Welcome to this timber frame home that was meticulously crafted and designed by the current/original owners and built by local craftsman Boden Beamworks. There are so many great details in this house that you donât want to miss. The main floor features a truly GREAT room with exposed douglas fir beams expansive ceilings and arched doorways. The nearly floor to ceiling Hurd windows bring the homes serene setting amongst the pines indoors. Off the great room you will find the formal dining area with French bifold beveled glass doors along with the kitchen. The kitchen has custom cherry wood cabinets with built in pull outs, on demand hot water faucet. Main floor also features a home office with desk and custom cabinets a half bath and deck with natural gas hookup for grilling. Overlooking the great room is a large study/loft area that leads you to the primary bedroom and bathroom with Jacuzzi whirlpool tub, tiled shower and dual hammered nickel sink vanity walkin closet with laundry.
- Type:
- Single Family
- Sq.Ft.:
- 2,012
- Status:
- Active
- Beds:
- 4
- Lot size:
- 0.15 Acres
- Year built:
- 2021
- Baths:
- 2.00
- MLS#:
- 80220
- Subdivision:
- Diamond Ridge Subdivision
ADDITIONAL INFORMATION
Listed by Shauna Sheets, KWBH, 605-545-5430. Nearly new construction for a fraction the cost? Yes, please! Only 2 years old and fantastically maintained, this split foyer home is ready for new owners *Open main level with a living room that flows straight into the kitchen and dining areas *Great natural light, laminate flooring, neutral paint scheme and dark wood accents in these spaces *Corner kitchen has mocha colored cabinetry, a Whirlpool stainless steel appliance suite and a window overlooking the backyard *2 bedrooms and 1 bathroom on the main level *Finished basement has a large family room with garden window, 2 bedrooms, 1 full bathroom and a laundry/mechanical room *Attached 2-car garage is finished and has a pedestrian door to the front yard *Raised back deck overlooks the yard and hillside behind the home *Tasteful landscaping with curb-a-yard accents and a manicured lawn maintained by a spinkler system *LP Smartside siding and high efficiency home mechanics allow for easy maintenance. Conveniently located in a growing neighborhood close to businesses and easy access to major roads- call today to see this amazing home!
$325,000
812 St Patrick Rapid City, SD 57701
- Type:
- Single Family
- Sq.Ft.:
- 1,657
- Status:
- Active
- Beds:
- 2
- Lot size:
- 0.13 Acres
- Year built:
- 1940
- Baths:
- 2.00
- MLS#:
- 168670
- Subdivision:
- West Blvd
ADDITIONAL INFORMATION
Welcome to 812 Saint Patrick Street, where historic charm and modern updates blend seamlessly. Step inside this 1940 bungalow and discover timeless features like original hardwood floors, built-ins, and a wood burning fireplace. You'll look forward to cooking in the modern, updated kitchen featuring soft-close cabinetry, quartz counters, apron sink, tile backsplash, and stainless steel appliances. The main level also holds the primary bedroom with dual closets, another great sized bedroom, and an updated bathroom with beautifully tiled floors and tub/shower. Recently refreshed with new carpet, the basement features a family room, great for movie night. You'll also find a bonus room, along with laundry and another updated bathroom. Located close to both nature trails and downtown, this home offers the perfect blend of both charm and convenience! Schedule a showing today to see the possibility of quaint, historic living with the modern amenities you've been looking for!
- Type:
- Condo
- Sq.Ft.:
- 1,176
- Status:
- Active
- Beds:
- 2
- Lot size:
- 0.09 Acres
- Year built:
- 1972
- Baths:
- 2.00
- MLS#:
- 80209
- Subdivision:
- Dover Square
ADDITIONAL INFORMATION
Dover Square Condominium, located on the westside of Rapid City, is exclusively dedicated to the 55+ community. This move-in ready 2nd floor unit with no upstairs neighbors features a large south facing balcony off the dining area overlooking a private secluded neighborhood. Floor plan includes primary bedroom with updated bath, walk-in shower and large walk-in closet, second bedroom and bath, living room, formal dining, laundry, and kitchen. New flooring and paint throughout. Additional ground level storage is available to the homeowner at no extra cost. Each unit has a convenient reserved parking spot with plenty of additional parking for guests. HOA provides lawn care, building maintenance, snow removal and access to clubhouse. Enjoy this location for all it has to offer; close to Dairy Queen, bike path, golf course, city park, Baken Park and Safeway shopping centers.
- Type:
- Single Family
- Sq.Ft.:
- 1,032
- Status:
- Active
- Beds:
- 3
- Lot size:
- 0.16 Acres
- Year built:
- 2023
- Baths:
- 1.00
- MLS#:
- 168661
- Subdivision:
- Auburn Hills
ADDITIONAL INFORMATION
Great location with easy access to shopping, restaurants, and Ellsworth Air Force Base! This 1 level home offers an open concept with 3 beds/1 bath/2 car garage. Spacious open concept with modern finishes throughout. Call me or your favorite realtor for a showing.
- Type:
- Other
- Sq.Ft.:
- 2,168
- Status:
- Active
- Beds:
- 3
- Lot size:
- 0.09 Acres
- Year built:
- 1987
- Baths:
- 3.00
- MLS#:
- 168658
- Subdivision:
- Mountain Spring
ADDITIONAL INFORMATION
Look no further! You've found the quiet retreat you're looking for. . . move-in ready, this 3 bedroom 3 bath townhome is tucked away in the Kirkwood Meadows subdivision, where lawn maintenance, snow removal and exterior/roof maintenance are taken care of for you! Main level features *Beautiful hardwood floors *Large bedroom with double closets *Full bath with tiled, walk-in shower *Laundry with direct access to finished, 2 car garage *Updated kitchen with quartz countertops throughout and newer stainless appliances *Cozy gas fireplace *Large living area with slider to deck Upstairs, you will find *Huge bedroom with private bathroom and double sinks *Walk-in closet Full basement features: *Walk-out to park-like, private backyard *Large bedroom and bath Call today for your private tour!
- Type:
- Single Family
- Sq.Ft.:
- 2,816
- Status:
- Active
- Beds:
- 4
- Lot size:
- 0.49 Acres
- Year built:
- 2013
- Baths:
- 3.00
- MLS#:
- 168660
- Subdivision:
- Catron Crossing Subd
ADDITIONAL INFORMATION
Don't miss this one! Unique 2-story home with 4 bedrooms, 2 baths, and laundry on the upper level! This home has over 3400 sq feet and one could finish the basement with an additional bedroom, bathroom, and living room. The main level has an office, a large living room with views, a large kitchen and pantry, a dining area, a formal sitting area, a half bath, and access to the back patio. The upper level has 4 bedrooms, 2 full bathrooms, and laundry. The lower level is unfinished and plumbed for an additional bathroom, a 5th bedroom, and a family room. Outside you have a 3-car garage, a sprinkler system in the yard, views, ample parking, and a covered back patio. Call to view today!
$215,000
680 N 7TH Rapid City, SD 57701
- Type:
- Single Family
- Sq.Ft.:
- 1,056
- Status:
- Active
- Beds:
- 3
- Lot size:
- 0.16 Acres
- Year built:
- 2012
- Baths:
- 1.00
- MLS#:
- 168657
- Subdivision:
- North Rapid Add
ADDITIONAL INFORMATION
Charming Three-Bedroom Home with Low Maintenance Appeal! Welcome to this inviting home convenient location with easy access to shopping, dining, parks, & off-street parking. Boasting a warm and cozy ambiance, this residence offers a blend of comfort and convenience. Open concept living and dining area, ideal for entertaining guests or cozy nights in. Efficient kitchen space with ample storage, perfect for the home chef. Spacious rooms designed to offer restful retreats at the end of the day. Perfect for families or those seeking extra space for a home office or hobby room. Perfect for pet owners, this fenced yard allows your furry companions to roam and explore safely. Don't miss out on the opportunity to make this charming home yours. Whether you're a first-time buyer or looking to downsize, this property offers a delightful combination of comfort, convenience, and value. Schedule your private tour today and experience the warmth and charm this home has to offer!
$325,000
2004 Forest Rapid City, SD 57702
- Type:
- Single Family
- Sq.Ft.:
- 1,527
- Status:
- Active
- Beds:
- 3
- Lot size:
- 0.2 Acres
- Year built:
- 1946
- Baths:
- 2.00
- MLS#:
- 168655
- Subdivision:
- Other
ADDITIONAL INFORMATION
OPEN HOUSE 5/19 from 11 to 1. Well maintained and updated home in SW Rapid City near parks, schools and other conveniences. Home contains 3 bedrooms, 2 bathrooms, a bonus room and a detached 2 car garage. Enjoy the morning sun in a delightful breakfast nook or watch the sun set on the recently refinished patio area. Fenced in yard, gardening areas and plenty of off street parking!
- Type:
- Other
- Sq.Ft.:
- 1,176
- Status:
- Active
- Beds:
- 2
- Lot size:
- 0.09 Acres
- Year built:
- 1972
- Baths:
- 2.00
- MLS#:
- 168654
- Subdivision:
- Dover Square
ADDITIONAL INFORMATION
Dover Square Condominium, located on the westside of Rapid City, is exclusively dedicated to the 55+ community. This move-in ready 2nd floor unit with no upstairs neighbors features a large south facing balcony off the dining area overlooking a private secluded neighborhood. Floor plan includes primary bedroom with updated bath, walk-in shower and large walk-in closet, second bedroom and bath, living room, formal dining, laundry, and kitchen. New flooring and paint throughout. Additional ground level storage is available to the homeowner at no extra cost. Each unit has a convenient reserved parking spot with plenty of additional parking for guests. HOA provides lawn care, building maintenance, snow removal and access to clubhouse. Enjoy this location for all it has to offer; close to Dairy Queen, bike path, golf course, city park, Baken Park and Safeway shopping centers.
$480,000
4340 Jolly Lane Rapid City, SD 57703
- Type:
- Single Family
- Sq.Ft.:
- 1,774
- Status:
- Active
- Beds:
- 3
- Lot size:
- 0.23 Acres
- Year built:
- 2011
- Baths:
- 2.00
- MLS#:
- 80202
- Subdivision:
- Elks Country Estates
ADDITIONAL INFORMATION
Listed by Shauna Sheets, KWBH, 605-545-5430. Nestled in the beautiful Elks Country Estates, this meticulously maintained ZERO stairs home is ready for new owners! *3 bedrooms, 2 bathrooms and 1,774sqft *The covered front stoop welcomes you into the comfortable living room with a wet bar, great natural light and an electric fireplace for style and warmth *9' ceilings throughout, plus vaulted ceilings in the living room *Formal dining area for meals with two corner built-ins for storage *Spacious 'U' shaped kitchen with ample cabinet and counter space, a stand up pantry, and white and stainless steel appliances *Breakfast nook plus breakfast bar for convenient meal options *2 bedrooms and 1 full bathroom on one end of the home, and the master suite on other, with a comfortable bedroom, good sized walk in closet and an ensuite bathroom with walk in shower *Main floor laundry room with storage space and a utility sink *Great storage throughout *Attached 2-car garage is finished and has a pedestrian door to the back yard, plus a closet with access to the crawlspace with concrete slab under the home *Partially covered back patio with privacy fencing allows for easy entertaining *Tasteful landscaping and a well manicured lawn, maintained by a sprinkler system *Good curb appeal with a cementboard siding and tasteful brick accents. *A beautiful home near Elks Golf Course, with close proximity to main roads and easy access to medical facilities. **HOA covers snow removal and lawn care
- Type:
- Single Family
- Sq.Ft.:
- 1,015
- Status:
- Active
- Beds:
- 2
- Lot size:
- 0.11 Acres
- Year built:
- 2018
- Baths:
- 1.00
- MLS#:
- 168651
- Subdivision:
- Johnson Ranch Subd
ADDITIONAL INFORMATION
Being built new in 2018, you will find this home to be in a finished-out subdivision. This one-owner home has been well cared for. Kitchen, walk out patio, living room, two bedrooms and a bath on the upper level. Opportunity to finish it out and create your own personal aesthetic on the lower level for additional living space which may be two more bedrooms and a bathroom, or a family room, etc. A backyard porch off of the kitchen overlooks a nicely established yard, offering a space for a bbq. This suburban property gives the quiet feel of country, with the convenience of proximity to Hwy 44 and Elk Vale Road. Fully insulated two stall garage. Established yard!
$259,000
201 Quincy Rapid City, SD 57701
- Type:
- Single Family
- Sq.Ft.:
- 2,208
- Status:
- Active
- Beds:
- 4
- Lot size:
- 0.43 Acres
- Year built:
- 1950
- Baths:
- 2.00
- MLS#:
- 168649
- Subdivision:
- Original Town
ADDITIONAL INFORMATION
This property has a great location and unlimited potential with MDR zoning. Short walking distance to downtown Rapid City and less than six blocks to the School of Mines. Property is currently used as a single family but at one time was used as a duplex. Easily converted back to a duplex with a walk out lower level, two bedrooms, bath and kitchen. Main level has hardwood floors, large kitchen and living room, two bedrooms and bath. Main level has a private entrance. 32x24 detached garage that has a furnace. Private back yard. Bring your paint brush and your hammer and take advantage of this modestly priced property. PROPERTY BEING SOLD AS IS.
$419,900
2740 Chevae Ct Rapid City, SD 57703
- Type:
- Single Family
- Sq.Ft.:
- 1,580
- Status:
- Active
- Beds:
- 3
- Lot size:
- 0.26 Acres
- Year built:
- 2002
- Baths:
- 2.00
- MLS#:
- 168648
- Subdivision:
- Trailwood Vlg
ADDITIONAL INFORMATION
Need garage space? This one is for you! Three car attached garage that is heated with cove heat. The third stall has a roll up door on the front and back for access to the back yard. Plus there is a 36x22 detached garage that was built in 2016 that is heated and has 220 service. The cute and well maintained home offers 3 bedrooms, 2 bathrooms and 1,580 finished sq.ft. The main level features the living area with vaulted ceilings, new paint, dining area and kitchen and all appliances stay. The upper level offers 2 bedrooms with walk-in closets and a spacious bathroom. The lower level has a bedroom, bathroom, laundry room and a cozy family room or office area. Awesome fenced yard with a 18x11 deck to enjoy the spring/summer weather. Ceramic tile floors in the bathrooms, entry and laundry room, manual sprinkler system in the front yard, newer kitchen countertops, LP Smart Siding and beautiful stone on the front of the home are some of the great features. Call today!!
$285,500
224 E Nowlin Rapid City, SD 57701
- Type:
- Single Family
- Sq.Ft.:
- 968
- Status:
- Active
- Beds:
- 2
- Lot size:
- 0.13 Acres
- Year built:
- 1968
- Baths:
- 1.00
- MLS#:
- 168647
- Subdivision:
- Nowlin & Wood
ADDITIONAL INFORMATION
The perfect starter home, with room to build some equity. New stud out renovation. House was completely taken back to original studs, with everything replaced new and to code. The upstairs consists of 2 good sized bedrooms, a new kitchen, new bathroom a large living room and dining area. There is a new entry deck area and new rear steps. The basement is framed for 2 bedrooms and large family room. Plumbing is in place for you to add a bathroom. There is also a large laundry utility area. This beautiful renovation, includes a new high end kitchen, new bathroom complete with tub shower, large vanity and custom cabinetry, there is new electrical throughout with an upgraded panel, new lighting, new plumbing,new hotwater all new insulation in the walls and blow in insulation in the ceiling, new vinyl double hung windows through out, new front and rear entry doors new closet and internal doors, quality LVP flooring.Outside we have new sidewalks, a large fenced yard and reseeded the lawn.
- Type:
- Other
- Sq.Ft.:
- 1,362
- Status:
- Active
- Beds:
- 3
- Lot size:
- 0.3 Acres
- Year built:
- 2023
- Baths:
- 2.00
- MLS#:
- 168644
- Subdivision:
- Whisper Ridge
ADDITIONAL INFORMATION
Whisper Ridge Subdivision. We have carefully selected quality products for you to customize your home with a choice of cabinets, countertops, siding, flooring colors and more. Quality products and finish work include James Hardie Maintenance Free Hardboard Siding, 2x6 exterior walls and 95+ Energy Efficient Heating/Cooling System, on demand water heater. Price includes dishwasher and microwave. This townhome is within city limits while offering privacy to the residence. Completion date July 15.
$395,000
831 St James Rapid City, SD 57701
- Type:
- Single Family
- Sq.Ft.:
- 2,290
- Status:
- Active
- Beds:
- 4
- Lot size:
- 0.07 Acres
- Year built:
- 1968
- Baths:
- 2.00
- MLS#:
- 168646
- Subdivision:
- West Blvd
ADDITIONAL INFORMATION
Do you want to live in the historic West Blvd. area but in a completely updated house? Then this house is for you! It has a completely updated kitchen and bathrooms (heated tile floor in the lower bath even) and LVT flooring throughout the main level. The kitchen has beautiful Quartz countertops and tons of cabinets as well as upgraded stainless steel appliances. The main floor master is right off the bathroom and there's even an upper level bedroom/bonus room that has SO much storage off of it with attic space that wraps around the entire room. The lower level has a separate laundry area, a small alcove off of the family room that is great for an office, craft area, etc. and 2 daylight bedrooms as well as an additional bathroom finish off the space. There's a cute little deck right off the living room, perfect for grilling and enjoying summer nights, and also an attached 2-car garage with extra storage space.
$420,000
104 Eli Dr Rapid City, SD 57701
- Type:
- Single Family
- Sq.Ft.:
- 2,273
- Status:
- Active
- Beds:
- 3
- Lot size:
- 0.39 Acres
- Year built:
- 2014
- Baths:
- 3.00
- MLS#:
- 168645
- Subdivision:
- Prairie Meadows Sub
ADDITIONAL INFORMATION
***Open House Saturday 5/18 from 12:00-2:00PM*** Welcome Home to 104 Eli Drive- Custom Cabinets and Solid Surface Countertops in Kitchen and Bathrooms, Large Privacy Fenced Backyard (.39 Acre), Primary Bedroom and Bath with walk-in shower on Main level of home are just a few of the great features of this home. Other great features include- gas fireplace in the living room, LVT flooring, nice size back patio right off kitchen, extra concrete RV parking pad on the Southside of garage, large family room downstairs with a wet bar, sprinkler system, and mature landscaping. Stainless steel kitchen appliances are staying with home, don't miss on this one as it is very nice!!!!


Rapid City Real Estate
The median home value in Rapid City, SD is $350,000. This is higher than the county median home value of $217,600. The national median home value is $219,700. The average price of homes sold in Rapid City, SD is $350,000. Approximately 56.31% of Rapid City homes are owned, compared to 36.26% rented, while 7.43% are vacant. Rapid City real estate listings include condos, townhomes, and single family homes for sale. Commercial properties are also available. If you see a property you’re interested in, contact a Rapid City real estate agent to arrange a tour today!
Rapid City, South Dakota has a population of 72,841. Rapid City is less family-centric than the surrounding county with 26.77% of the households containing married families with children. The county average for households married with children is 28.95%.
The median household income in Rapid City, South Dakota is $48,895. The median household income for the surrounding county is $52,245 compared to the national median of $57,652. The median age of people living in Rapid City is 37.1 years.
Rapid City Weather
The average high temperature in July is 83.6 degrees, with an average low temperature in January of 14.3 degrees. The average rainfall is approximately 19.8 inches per year, with 50.5 inches of snow per year.
