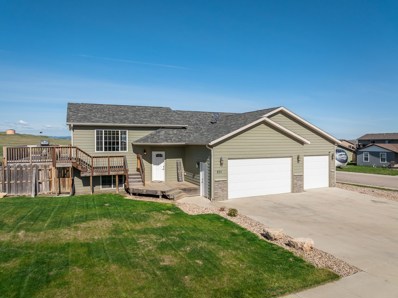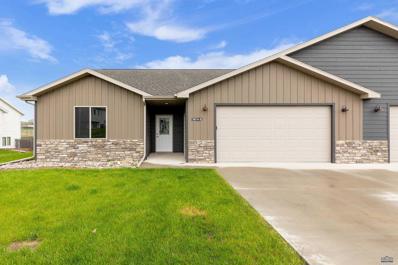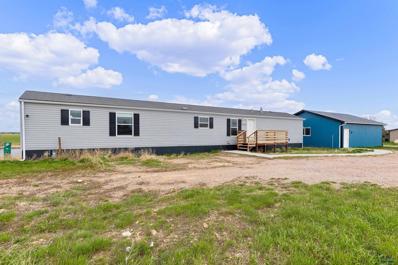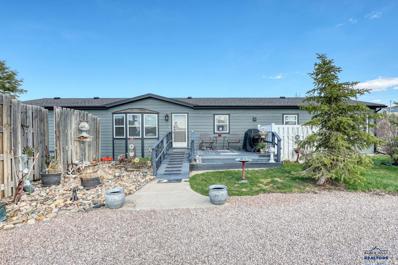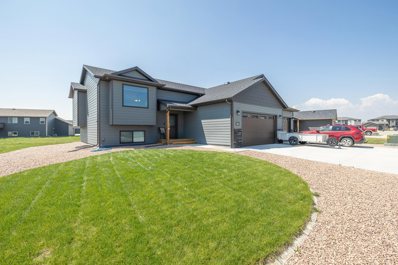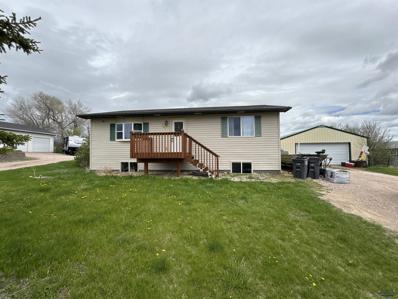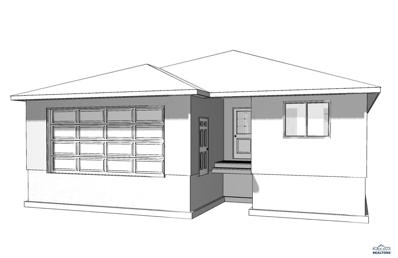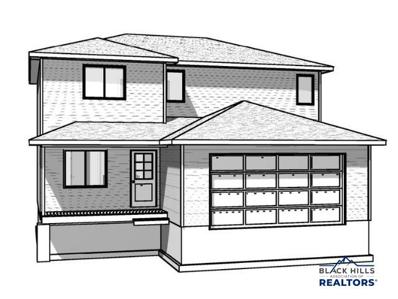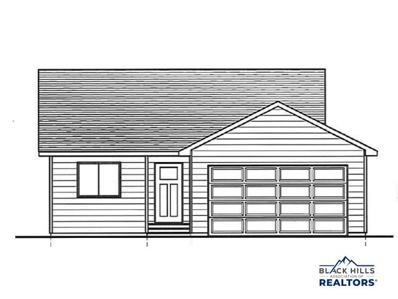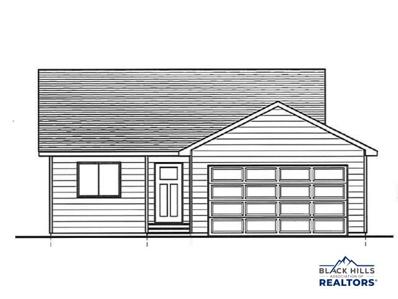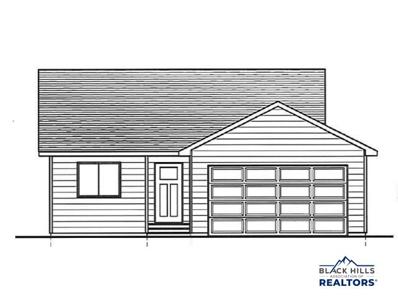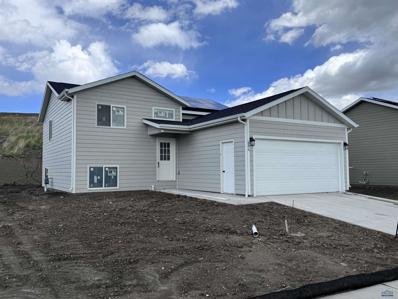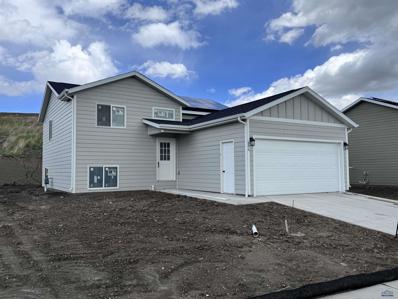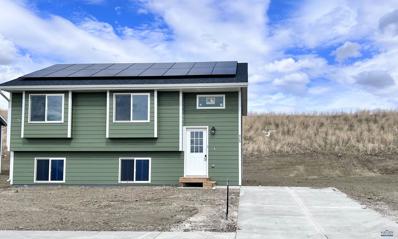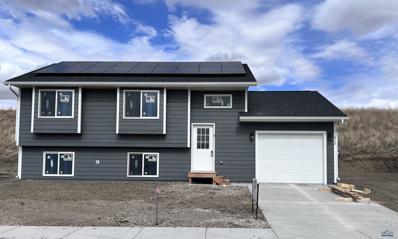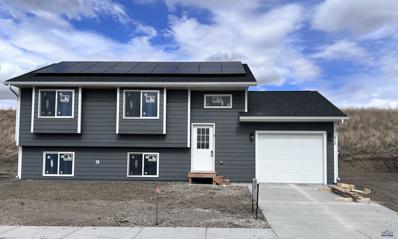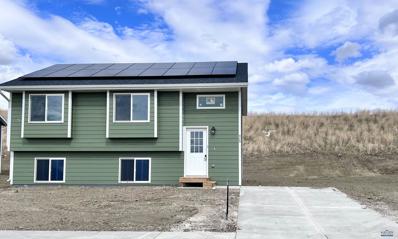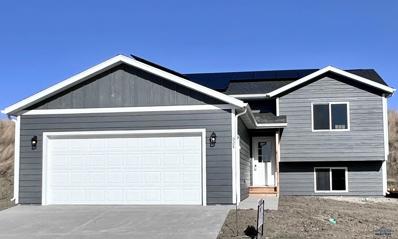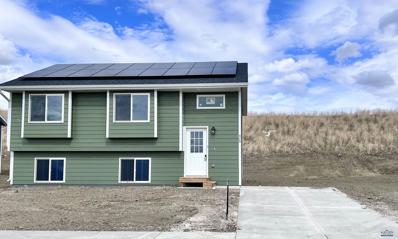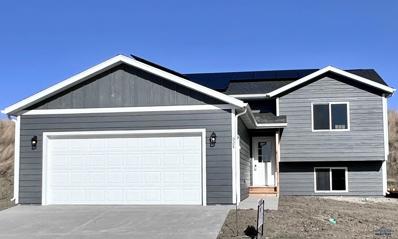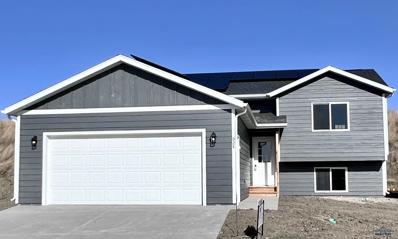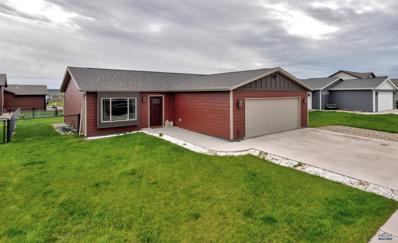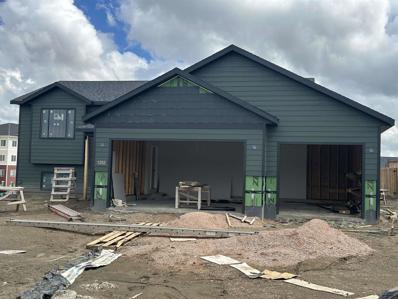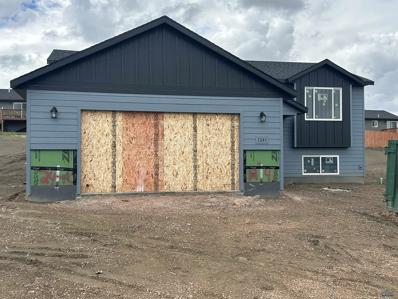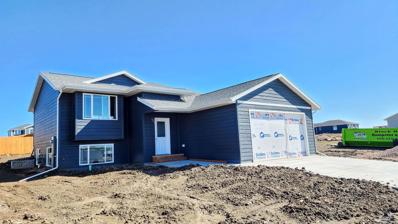Box Elder SD Homes for Sale
- Type:
- Single Family
- Sq.Ft.:
- 2,624
- Status:
- NEW LISTING
- Beds:
- 6
- Lot size:
- 0.21 Acres
- Year built:
- 2015
- Baths:
- 3.00
- MLS#:
- 80240
- Subdivision:
- Cheyenne Pass
ADDITIONAL INFORMATION
Listed by Jeremy Kahler, KWBH, 605-381-7500. Spacious split foyer home, ready for new owners- with 6 bedrooms, 3 bathrooms, vaulted ceilings, Pella windows,, solid wood doors and ample space to entertain, this home has so much to offer! *The main floor offers an open floorplan, to include a comfortable living room, dining room and kitchen *Beautiful engineered wood floors, vaulted ceilings with a faux wood beam and great natural light throughout these spaces *Prepare meals with ease in the corner kitchen with hickory cabinetry, 6-stool breakfast bar seating space, stainless steel appliances and a walk in corner pantry *Main level master suite in back corner, complete with ensuite bathroom and sizable walk in closet *2 additional bedrooms and 1 full bathroom complete this level *The basement has an oversized family room with large windows, 3 additional bedrooms, 1 bathroom and a 6'x24' laundry/utility area with great storage space *Outside has an attached three car garage that is finished, heated and has tons of storage space (both overhead and a drop down ceiling!) *The raised deck wraps around the home, giving easy multi-level access from the front to the back of the home. and showcasing beautiful views to the west *Fully privacy fenced back yard- great for kids or pets *Bonus parking next to the home- bring your camper or RV! Located minutes from EAFB, easy access to I90, and only 15 minutes from downtown Rapid City- don't miss your chance, call today!
- Type:
- Other
- Sq.Ft.:
- 1,644
- Status:
- NEW LISTING
- Beds:
- 3
- Lot size:
- 0.35 Acres
- Year built:
- 2018
- Baths:
- 2.00
- MLS#:
- 168664
- Subdivision:
- Creekside Est
ADDITIONAL INFORMATION
You will love this zero entry beautiful 3 bedroom, 2 bath home with a 2 car finished garage. All of the natural light as soon as you walk in the front door is fantastic. The kitchen is loaded with granite countertops, upgraded cabinetry with soft close drawers and doors, stainless steel appliances with gas range, walk-in pantry, breakfast bar, and patio from the dining area. The master suite features a walk-in closet, double vanity with granite countertops and vessel sinks, and wonderful appeal. The home has 10' ceilings, 4" trim, 2-panel solid doors, modern colors, custom lighting, luxury vinyl plank flooring, and laundry from the garage. Plus, maintenance free exterior and sprinkler system. This home is a beauty situated on 1/3 acre lot. Call for for your private viewing!
$260,000
22460 150TH Ave Box Elder, SD 57719
- Type:
- Mobile Home
- Sq.Ft.:
- 1,280
- Status:
- NEW LISTING
- Beds:
- 3
- Lot size:
- 3.04 Acres
- Year built:
- 2012
- Baths:
- 3.00
- MLS#:
- 168639
- Subdivision:
- Other
ADDITIONAL INFORMATION
Welcome to this nice manufactured home on a permanent foundation located on just over 3 acres. As you walk through the front door you will see a comfortable living room opening into the kitchen and dining area. This home offers a master bedroom with attached master bathroom and walk-in closets. In addition, the home has 2 other bedrooms and a main bath. Outside enjoy the large 3 acre lot and space to spread out. The property is complete with a large 30'x32' garage/shop. Call today to schedule your showing of this great property that doesn't come along often.
Open House:
Saturday, 5/18 12:00-2:00PM
- Type:
- Mobile Home
- Sq.Ft.:
- 1,960
- Status:
- NEW LISTING
- Beds:
- 3
- Lot size:
- 3.18 Acres
- Year built:
- 1994
- Baths:
- 2.00
- MLS#:
- 168635
- Subdivision:
- Flying Eagle Ra
ADDITIONAL INFORMATION
Escape to your own private paradise within the city limits of Box Elder. Situated on a sprawling 3.18-acr corner lot, this park-like property offers over 300 trees on a drip system, creating a serene atmosphere with stunning sunrises and sunsets. Home is on a permanent foundation. The property features a 24x40 shop with 12-foot side walls, expanded to accommodate 4 cars, equipped with a half bath and floor drains. In addition to the shop, there's a detached 20x26 two-car garage providing plenty of room for parking and storage. Retreat to the master bedroom featuring an en-suite bathroom with 2 sinks, a jacuzzi tub, and a walk-in closet. For peace of mind, and added comfort, the property includes 2 furnaces and A/C units replaced in 2023, siding and shingles on the house and garage replaced in 2019, a new water heater and water softener installed last year, fresh paint throughout and new flooring in the kitchen. Experience the tranquility of this property firsthand schedule today!
- Type:
- Single Family
- Sq.Ft.:
- 2,333
- Status:
- NEW LISTING
- Beds:
- 3
- Lot size:
- 0.23 Acres
- Year built:
- 2020
- Baths:
- 2.00
- MLS#:
- 80181
- Subdivision:
- Freedom Landing Subdivision
ADDITIONAL INFORMATION
Listed by Jess Skinner, KWBH, 605-490-4094. Nearly new, single owner split foyer home! Upgrades like Class 4 impact resistant shingles, LP Smartside siding, Anderson windows, LED recessed lighting, granite countertops, solid core doors, and more make this home a must see! *A comfortable living room flows into the kitchen and dining areas making entertaining a breeze *Vaulted ceilings, great natural light and LVT flooring in these spaces *The kitchen has semi-custom cabinetry with crown molding, granite countertops, glass tile backsplash, a stainless steel Whirlpool appliance suite, breakfast island for added seating and storage, and a walk-in corner pantry *Dining area for meals with slider door access to the back deck *Main floor master suite has a walk-in closet and a private ensuite bathroom with walk in shower with custom tile and 2 showerheads, and dual vanities for plenty of space *1 additional bedroom and bathroom on this level *Partially finished basement offers space to customize as you wish- framing and egress windows in place to add a family room, additional bedrooms and a bathroom *1 finished bedroom and a laundry room complete this level *Outside has a raised deck that overlooks the low maintenance gravel yard, with a hot tub area underneath for added relaxation (hot tub stays with the home!) * Property has 2, stair lift chair systems for access to both levels. Convenient location near EAFB and close to Douglas schools, call today!
$279,000
501 Cardinal Ct Box Elder, SD 57719
- Type:
- Single Family
- Sq.Ft.:
- 1,812
- Status:
- NEW LISTING
- Beds:
- 3
- Lot size:
- 0.35 Acres
- Year built:
- 1979
- Baths:
- 2.00
- MLS#:
- 168594
- Subdivision:
- Thunderbird
ADDITIONAL INFORMATION
This ranch style property offers 3 bedrooms, 2 bathrooms, a large detached 2 car garage/shop, 1824 sq ft, located at the end of a cul-de-sac. Close to EAFB and schools and easy interstate access.
$349,900
417 Alpha Ave Box Elder, SD 57719
- Type:
- Single Family
- Sq.Ft.:
- 1,303
- Status:
- NEW LISTING
- Beds:
- 3
- Lot size:
- 0.21 Acres
- Year built:
- 2024
- Baths:
- 2.00
- MLS#:
- 168588
- Subdivision:
- Alpha Omega
ADDITIONAL INFORMATION
Welcome to 417 Alpha Avenue! Take a tour of this modern new home featuring three spacious bedrooms, covered rear patio and attached two stall garage, all on a premium lot in this new Box Elder subdivision! 2x6 exterior framing, James Hardie Statement Collection siding, 8' x 16' garage door, dual-pane Low E vinyl windows, active radon mitigation system, LED lighting package, granite kitchen countertops, quality slow close cabinetry and stainless kitchen appliances included! Construction scheduled to begin soon! Call for details!
- Type:
- Single Family
- Sq.Ft.:
- 1,592
- Status:
- NEW LISTING
- Beds:
- 3
- Lot size:
- 0.18 Acres
- Year built:
- 2024
- Baths:
- 3.00
- MLS#:
- 168587
- Subdivision:
- Alpha Omega
ADDITIONAL INFORMATION
Welcome to 296 Northern Lights Blvd E! Three spacious bedrooms with laundry in the upper level, well-designed common area and additional half bath on the main level, master bath with walk in closet, attached two stall garage. 2x6 exterior framing, James Hardie Statement Collection siding, 8' x 16' garage door, dual-pane Low E vinyl windows, active radon mitigation system, LED lighting package, quality slow close cabinetry and stainless kitchen appliances included!
- Type:
- Single Family
- Sq.Ft.:
- 993
- Status:
- NEW LISTING
- Beds:
- 2
- Lot size:
- 0.16 Acres
- Year built:
- 2024
- Baths:
- 2.00
- MLS#:
- 168586
- Subdivision:
- Alpha Omega
ADDITIONAL INFORMATION
New homes in Alpha Omega Subdivision are now available! Take a tour of this modern one-level new construction home featuring two spacious bedrooms, ceiling vault through the common areas, two bathrooms, attached two stall garage, all on a premium lot! 2x6 exterior framing, James Hardie Statement Collection siding, 8' x 16' garage door, dual-pane Low E vinyl windows, active radon mitigation system, LED lighting package, quality slow close cabinetry and stainless kitchen appliances included!
- Type:
- Single Family
- Sq.Ft.:
- 993
- Status:
- NEW LISTING
- Beds:
- 2
- Lot size:
- 0.29 Acres
- Year built:
- 2024
- Baths:
- 2.00
- MLS#:
- 168585
- Subdivision:
- Alpha Omega
ADDITIONAL INFORMATION
Welcome to 331 Northern Lights Blvd E. This new home is schedule to begin soon! Take a tour of this modern one-level new construction home featuring two spacious bedrooms, two bathrooms, ceiling vault through the common areas and attached two stall garage. 2x6 exterior framing, James Hardie Statement Collection siding, 8' x 16' garage door, dual-pane Low E vinyl windows, active radon mitigation system, LED lighting package, quality slow close cabinetry and stainless kitchen appliances included! High end quality at the areas most affordable prices!
- Type:
- Single Family
- Sq.Ft.:
- 993
- Status:
- NEW LISTING
- Beds:
- 2
- Lot size:
- 0.27 Acres
- Year built:
- 2024
- Baths:
- 2.00
- MLS#:
- 168584
- Subdivision:
- Alpha Omega
ADDITIONAL INFORMATION
Under Contract before processing.
- Type:
- Single Family
- Sq.Ft.:
- 1,808
- Status:
- NEW LISTING
- Beds:
- 3
- Lot size:
- 0.16 Acres
- Year built:
- 2024
- Baths:
- 3.00
- MLS#:
- 168583
- Subdivision:
- Freedom Estates Sub 2
ADDITIONAL INFORMATION
You can afford new construction! Home includes a 5.6kW Solar System & 13.5kW Tesla Powerwall to ensure low bills AND you get to keep the $6,630 Federal Tax Credit! Home has Anderson 100 windows, Landmark 30-yr Class III shingles on the roof, Smartside siding by LP, 95% efficient gas Furnace & Central A/C, Moen plumbing fixtures, floor coverings selected by Black Hills Interiors, sewer line, new driveway, new sidewalk, and new street out front! Kitchen has soft-close doors & drawers and under-cabinet lighting. Garage opener is a Raynor with an app for your smartphone, 2x6 exterior framing, blown in fiberglass insulation and spray foam at the rim joist, and a full LED lighting package. The basement is finished. Whirlpool stainless steel Microwave and Dishwasher are included. A matching Refrigerator & Range may be added for $2,500. Freedom Estates is located at I-90 Exit #67A. Left on to Yorktown Blvd.
- Type:
- Single Family
- Sq.Ft.:
- 904
- Status:
- NEW LISTING
- Beds:
- 2
- Lot size:
- 0.16 Acres
- Year built:
- 2024
- Baths:
- 2.00
- MLS#:
- 168582
- Subdivision:
- Freedom Estates Sub 2
ADDITIONAL INFORMATION
You can afford new construction! Home includes a 5.6kW Solar System & 13.5kW Tesla Powerwall to ensure low bills AND you get to keep the $6,630 Federal Tax Credit! Home has Anderson 100 windows, Landmark 30-yr Class III shingles on the roof, Smartside siding by LP, 95% efficient gas Furnace & Central A/C, Moen plumbing fixtures, floor coverings selected by Black Hills Interiors, sewer line, new driveway, new sidewalk, and new street out front! Kitchen has soft-close doors & drawers and under-cabinet lighting. Garage opener is a Raynor with an app for your smartphone, 2x6 exterior framing, blown in fiberglass insulation and spray foam at the rim joist, and a full LED lighting package. The basement is unfinished and can be finished for $27,950 making this home a 3 bed/3 bath/2 car. Whirlpool stainless steel Microwave and Dishwasher are included. A matching Refrigerator & Range may be added for $2,500. Freedom Estates is located at I-90 Exit #67A. Left on to Yorktown Blvd.
- Type:
- Single Family
- Sq.Ft.:
- 1,688
- Status:
- NEW LISTING
- Beds:
- 4
- Lot size:
- 0.18 Acres
- Year built:
- 2024
- Baths:
- 2.00
- MLS#:
- 168578
- Subdivision:
- Freedom Estates Sub 2
ADDITIONAL INFORMATION
You can afford new construction! Home includes a 5.6kW Solar System & 13.5kW Tesla Powerwall to ensure low bills AND you get to keep the $6,630 Federal Tax Credit! Home has Anderson 100 windows, Landmark 30-yr Class III shingles on the roof, Smartside siding by LP, 95% efficient gas Furnace & Central A/C, Moen plumbing fixtures, floor coverings selected by Black Hills Interiors, new sewer line, new driveway, new sidewalk, and new street out front! Kitchen has soft-close doors & drawers and under-cabinet lighting. Garage opener is a Raynor with an app for your smartphone, 2x6 exterior framing, blown in fiberglass insulation and spray foam at the rim joist, and a full LED lighting package. The basement is finished. Whirlpool stainless steel Microwave and Dishwasher are included. A matching Refrigerator & Range may be added for $2,500. Freedom Estates is located at I-90 Exit #67A. Left on to Yorktown Blvd.
- Type:
- Single Family
- Sq.Ft.:
- 856
- Status:
- NEW LISTING
- Beds:
- 2
- Lot size:
- 0.16 Acres
- Year built:
- 2024
- Baths:
- 1.00
- MLS#:
- 168580
- Subdivision:
- Freedom Estates Sub 2
ADDITIONAL INFORMATION
You can afford new construction! Home includes a 5.6kW Solar System & 13.5kW Tesla Powerwall to ensure low bills AND you get to keep the $6,630 Federal Tax Credit! Home has Anderson 100 windows, Landmark 30-yr Class III shingles on the roof, Smartside siding by LP, 95% efficient gas Furnace & Central A/C, Moen plumbing fixtures, floor coverings selected by Black Hills Interiors, new sewer line, new driveway, new sidewalk, and new street out front! Kitchen has soft-close doors & drawers and under-cabinet lighting. Garage opener is a Raynor with an app for your smartphone, 2x6 exterior framing, blown in fiberglass insulation and spray foam at the rim joist, and a full LED lighting package. The basement is unfinished and can be finished for $22,850. Whirlpool stainless steel Microwave and Dishwasher are included. A matching Refrigerator & Range may be added for $2,500. Freedom Estates is located at I-90 Exit #67A. Left on to Yorktown Blvd.
- Type:
- Single Family
- Sq.Ft.:
- 1,688
- Status:
- NEW LISTING
- Beds:
- 4
- Lot size:
- 0.18 Acres
- Year built:
- 2024
- Baths:
- 2.00
- MLS#:
- 168579
- Subdivision:
- Freedom Estates Sub 2
ADDITIONAL INFORMATION
You can afford new construction! Home includes a 5.6kW Solar System & 13.5kW Tesla Powerwall to ensure low bills AND you get to keep the $6,630 Federal Tax Credit! Home has Anderson 100 windows, Landmark 30-yr Class III shingles on the roof, Smartside siding by LP, 95% efficient gas Furnace & Central A/C, Moen plumbing fixtures, floor coverings selected by Black Hills Interiors, new sewer line, new driveway, new sidewalk, and new street out front! Kitchen has soft-close doors & drawers and under-cabinet lighting. Garage opener is a Raynor with an app for your smartphone, 2x6 exterior framing, blown in fiberglass insulation and spray foam at the rim joist, and a full LED lighting package. The basement is finished. Whirlpool stainless steel Microwave and Dishwasher are included. A matching Refrigerator & Range may be added for $2,500. Freedom Estates is located at I-90 Exit #67A. Left on to Yorktown Blvd.
- Type:
- Single Family
- Sq.Ft.:
- 1,688
- Status:
- NEW LISTING
- Beds:
- 4
- Lot size:
- 0.17 Acres
- Year built:
- 2024
- Baths:
- 2.00
- MLS#:
- 168577
- Subdivision:
- Freedom Estates Sub 2
ADDITIONAL INFORMATION
You can afford new construction! Home includes a 5.6kW Solar System & 13.5kW Tesla Powerwall to ensure low bills AND you get to keep the $6,630 Federal Tax Credit! Home has Anderson 100 windows, Landmark 30-yr Class III shingles on the roof, Smartside siding by LP, 95% efficient gas Furnace & Central A/C, Moen plumbing fixtures, floor coverings selected by Black Hills Interiors, new sewer line, new driveway, new sidewalk, and new street out front! Kitchen has soft-close doors & drawers and under-cabinet lighting. Garage opener is a Raynor with an app for your smartphone, 2x6 exterior framing, blown in fiberglass insulation and spray foam at the rim joist, and a full LED lighting package. The basement is finished. Whirlpool stainless steel Microwave and Dishwasher are included. A matching Refrigerator & Range may be added for $2,500. Freedom Estates is located at I-90 Exit #67A. Left on to Yorktown Blvd.
- Type:
- Single Family
- Sq.Ft.:
- 906
- Status:
- NEW LISTING
- Beds:
- 2
- Lot size:
- 0.22 Acres
- Year built:
- 2024
- Baths:
- 1.00
- MLS#:
- 168574
- Subdivision:
- Freedom Estates Sub 2
ADDITIONAL INFORMATION
You can afford new construction! Home includes a 5.6kW Solar System & 13.5kW Tesla Powerwall to ensure low bills AND you get to keep the $6,630 Federal Tax Credit! Home has Anderson 100 windows, Landmark 30-yr Class III shingles on the roof, Smartside siding by LP, 95% efficient gas Furnace & Central A/C, Moen plumbing fixtures, floor coverings selected by Black Hills Interiors, new sewer line, new driveway, new sidewalk, and new street out front! Kitchen has soft-close doors & drawers and under-cabinet lighting. Garage opener is a Raynor with an app for your smartphone, 2x6 exterior framing, blown in fiberglass insulation and spray foam at the rim joist, and a full LED lighting package. The basement is unfinished and can be finished for $25,280 making this home a 4 bed/2 bath/2 car. Whirlpool stainless steel Microwave and Dishwasher are included. A matching Refrigerator & Range may be added for $2,500. Freedom Estates is located at I-90 Exit #67A. Left on to Yorktown Blvd.
- Type:
- Single Family
- Sq.Ft.:
- 856
- Status:
- NEW LISTING
- Beds:
- 2
- Lot size:
- 0.17 Acres
- Year built:
- 2024
- Baths:
- 1.00
- MLS#:
- 168576
- Subdivision:
- Freedom Estates Sub 2
ADDITIONAL INFORMATION
You can afford new construction! Home includes a 5.6kW Solar System & 13.5kW Tesla Powerwall to ensure low bills AND you get to keep the $6,630 Federal Tax Credit! Home has Anderson 100 windows, Landmark 30-yr Class III shingles on the roof, Smartside siding by LP, 95% efficient gas Furnace & Central A/C, Moen plumbing fixtures, floor coverings selected by Black Hills Interiors, new sewer line, new driveway, new sidewalk, and new street out front! Kitchen has soft-close doors & drawers and under-cabinet lighting. Garage opener is a Raynor with an app for your smartphone, 2x6 exterior framing, blown in fiberglass insulation and spray foam at the rim joist, and a full LED lighting package. The basement is unfinished and can be finished for $22,850 making this home a 4 bed/2 bath/2 car. Whirlpool stainless steel Microwave and Dishwasher are included. A matching Refrigerator & Range may be added for $2,500. Freedom Estates is located at I-90 Exit #67A. Left on to Yorktown Blvd.
- Type:
- Single Family
- Sq.Ft.:
- 1,770
- Status:
- NEW LISTING
- Beds:
- 4
- Lot size:
- 0.18 Acres
- Year built:
- 2024
- Baths:
- 2.00
- MLS#:
- 168575
- Subdivision:
- Freedom Estates Sub 2
ADDITIONAL INFORMATION
You can afford new construction! Home includes a 5.6kW Solar System & 13.5kW Tesla Powerwall to ensure low bills AND you get to keep the $6,630 Federal Tax Credit! Home has Anderson 100 windows, Landmark 30-yr Class III shingles on the roof, Smartside siding by LP, 95% efficient gas Furnace & Central A/C, Moen plumbing fixtures, floor coverings selected by Black Hills Interiors, new sewer line, new driveway, new sidewalk, and new street out front! Kitchen has soft-close doors & drawers and under-cabinet lighting. Garage opener is a Raynor with an app for your smartphone, 2x6 exterior framing, blown in fiberglass insulation and spray foam at the rim joist, and a full LED lighting package. The basement is finished. Whirlpool stainless steel Microwave and Dishwasher are included. A matching Refrigerator & Range may be added for $2,500. Freedom Estates is located at I-90 Exit #67A. Left on to Yorktown Blvd.
- Type:
- Single Family
- Sq.Ft.:
- 906
- Status:
- NEW LISTING
- Beds:
- 2
- Lot size:
- 0.2 Acres
- Year built:
- 2024
- Baths:
- 1.00
- MLS#:
- 168573
- Subdivision:
- Freedom Estates Sub 2
ADDITIONAL INFORMATION
You can afford new construction! Home includes a 5.6kW Solar System & 13.5kW Tesla Powerwall to ensure low bills AND you get to keep the $6,630 Federal Tax Credit! Home has Anderson 100 windows, Landmark 30-yr Class III shingles on the roof, Smartside siding by LP, 95% efficient gas Furnace & Central A/C, Moen plumbing fixtures, floor coverings selected by Black Hills Interiors, new sewer line, new driveway, new sidewalk, and new street out front! Kitchen has soft-close doors & drawers and under-cabinet lighting. Garage opener is a Raynor with an app for your smartphone, 2x6 exterior framing, blown in fiberglass insulation and spray foam at the rim joist, and a full LED lighting package. The basement is unfinished and can be finished for $25,280 making this home a 4 bed/2 bath/2 car. Whirlpool stainless steel Microwave and Dishwasher are included. A matching Refrigerator & Range may be added for $2,500. Freedom Estates is located at I-90 Exit #67A. Left on to Yorktown Blvd.
$289,000
672 Boswell Blvd Box Elder, SD 57719
- Type:
- Single Family
- Sq.Ft.:
- 1,041
- Status:
- Active
- Beds:
- 2
- Lot size:
- 0.15 Acres
- Year built:
- 2019
- Baths:
- 2.00
- MLS#:
- 168550
- Subdivision:
- Raider Pointe Subd
ADDITIONAL INFORMATION
You won't get more bang for your buck than with this one! This one-owner, single-level, ranch style home features 1041 sqft with 2 bedrooms, 2 bathrooms and a fully insulated and heated 2-car garage. Conveniently located next to Ellsworth AFB in the Douglas School District and only a short commute to Rapid City. The kitchen is equipped with mocha cabinets, luxury vinyl flooring and an island with breakfast bar. The primary bedroom is paired with a true master bath. The exterior of the home is constructed of maintenance free James Hardie Siding, energy efficient windows and 30-year architectural shingles. Lastly, this home has an outstanding greenspace with fully mature grass and a fenced in yard for your guests, family, kiddos and furry friends to enjoy. Contact your favorite Realtor today for a private showing!
Open House:
Saturday, 5/18 1:00-3:00PM
- Type:
- Single Family
- Sq.Ft.:
- 1,294
- Status:
- Active
- Beds:
- 3
- Lot size:
- 0.31 Acres
- Year built:
- 2024
- Baths:
- 2.00
- MLS#:
- 168539
- Subdivision:
- Northern Lights
ADDITIONAL INFORMATION
This brand-new home is a stunning gem. It features Dusk-colored semi-custom cabinets, with soft-close doors and drawers, paired with exquisite granite countertops. The kitchen boasts a 50/50 undermounted granite sink, a four-piece stainless steel appliance package, and an undercabinet LED lighting package. Enjoy the elegance of Mannington® Restoration Collection Laminate featuring Spill Shield® Plus Waterproof Technology, making it ideal for families with kids and pets, offering both style and practicality. Including a gorgeous master bathroom. The insulation is exceptional, with R-19 walls, R-50attic, and spray foam in the floor system's rim joist. ZIP system⢠sheathing for water and air management, and an attic fan. This home promises savings in maintenance, insurance, and utility bills. Call us today to set up a walkthrough!
$399,900
1241 Kenai Dr Box Elder, SD 57719
Open House:
Saturday, 5/18 1:00-3:00PM
- Type:
- Single Family
- Sq.Ft.:
- 1,325
- Status:
- Active
- Beds:
- 3
- Lot size:
- 0.18 Acres
- Year built:
- 2024
- Baths:
- 2.00
- MLS#:
- 168538
- Subdivision:
- Northern Lights
ADDITIONAL INFORMATION
This brand-new home is a stunning gem. It features Granite-colored semi-custom cabinets, with soft-close doors and drawers, paired with exquisite Granite countertops. The kitchen boasts a 50/50 undermounted granite sink, Night Reflections colored backsplash, a four-piece stainless steel appliance package, and an undercabinet LED lighting package. Enjoy the elegance of Mannington® Restoration Collection Laminate featuring Spill Shield® Plus Waterproof Technology, making it ideal for families with kids and pets, offering both style and practicality. Including a gorgeous master bathroom. The insulation is exceptional, with R-19 walls, R-50attic, and spray foam in the floor system's rim joist. ZIP system⢠sheathing for water and air management, and an attic fan. This home promises savings in maintenance, insurance, and utility bills. Call us today to set up a walkthrough!
- Type:
- Single Family
- Sq.Ft.:
- 1,108
- Status:
- Active
- Beds:
- 3
- Lot size:
- 0.15 Acres
- Year built:
- 2024
- Baths:
- 1.00
- MLS#:
- 168501
- Subdivision:
- Liberty Plaza Subd
ADDITIONAL INFORMATION
Fully Landscaped! This home will come with sod, sprinkler system, rock and metal edging. This split foyer offers 1,840 sqft of quality construction. The kitchen will showcase Birch cabinets with crown molding, LVP flooring, food pantry, island with breakfast bar and tons of cabinet space. The main level will house a 13x10 master bedroom with walk-in closet and access to the bath, a 10x10 spare bedroom with large walk-in closet, and a bath with linen closet. There will be a two car attached that measures 22x22. Construction to include: Maintenance free LP Smart Siding, White Low E Energy Efficient windows, 30-year architectural shingles. Liberty Plaza is in close proximity to the Douglas School System and right at the edge of the main gate of Ellsworth Air Force Base.


Box Elder Real Estate
The median home value in Box Elder, SD is $340,000. This is higher than the county median home value of $217,600. The national median home value is $219,700. The average price of homes sold in Box Elder, SD is $340,000. Approximately 39.11% of Box Elder homes are owned, compared to 54.38% rented, while 6.51% are vacant. Box Elder real estate listings include condos, townhomes, and single family homes for sale. Commercial properties are also available. If you see a property you’re interested in, contact a Box Elder real estate agent to arrange a tour today!
Box Elder, South Dakota has a population of 9,277. Box Elder is more family-centric than the surrounding county with 40.31% of the households containing married families with children. The county average for households married with children is 28.95%.
The median household income in Box Elder, South Dakota is $49,290. The median household income for the surrounding county is $52,245 compared to the national median of $57,652. The median age of people living in Box Elder is 24.7 years.
Box Elder Weather
The average high temperature in July is 87.2 degrees, with an average low temperature in January of 12.6 degrees. The average rainfall is approximately 19 inches per year, with 41.1 inches of snow per year.
