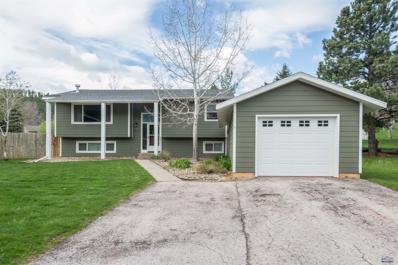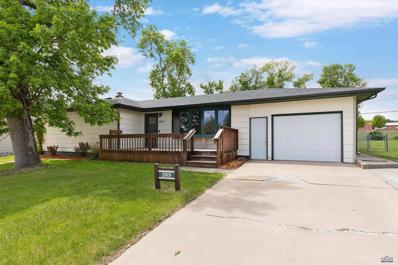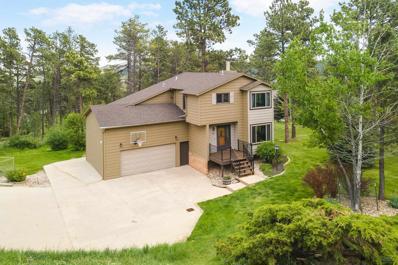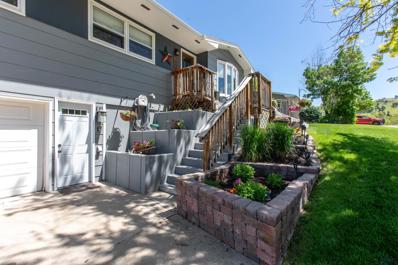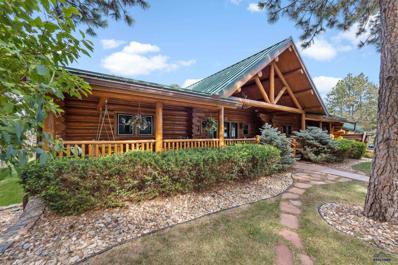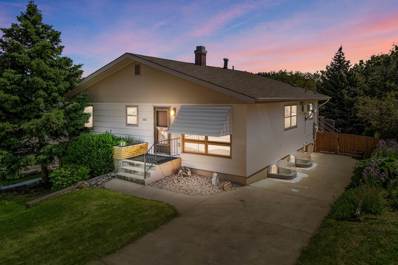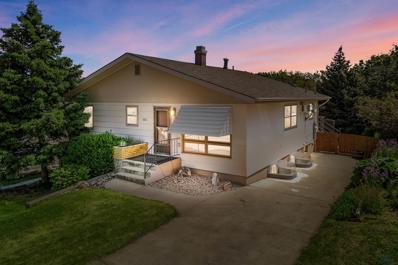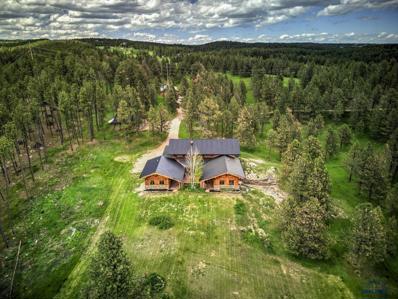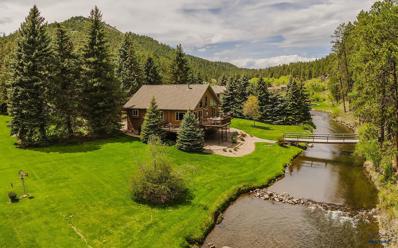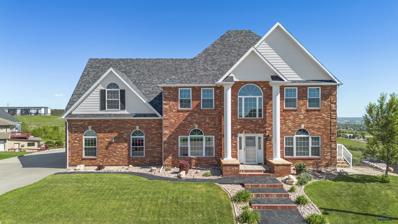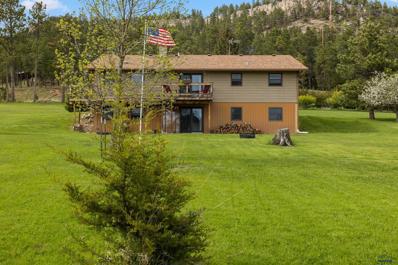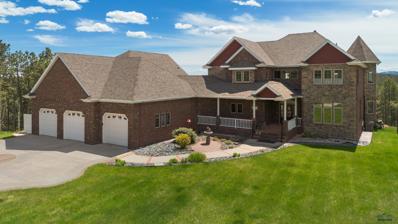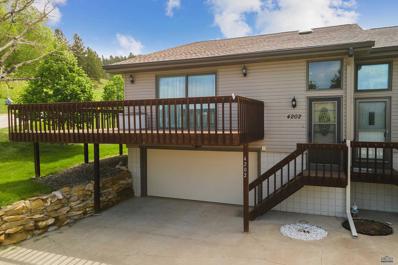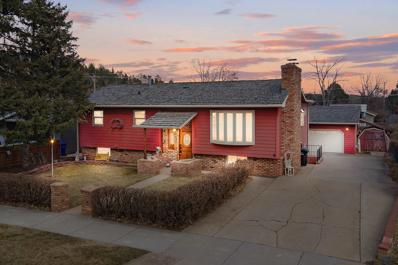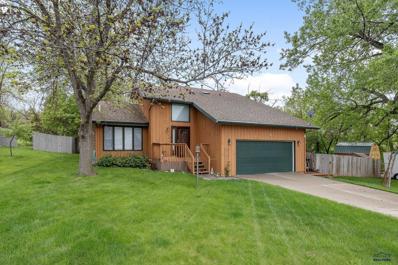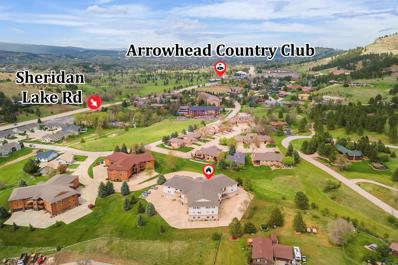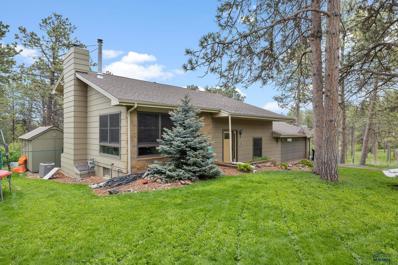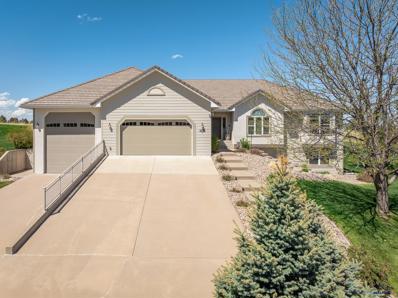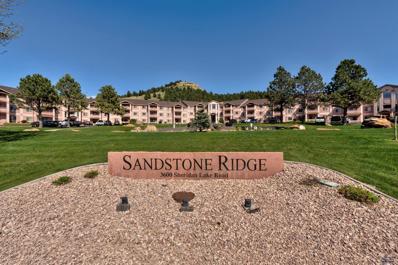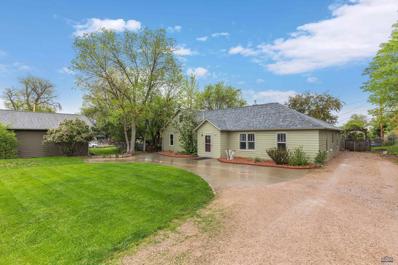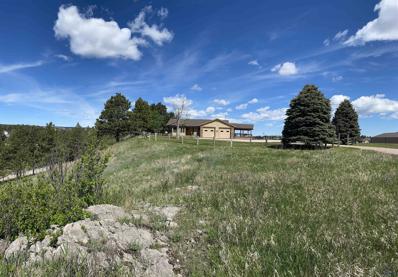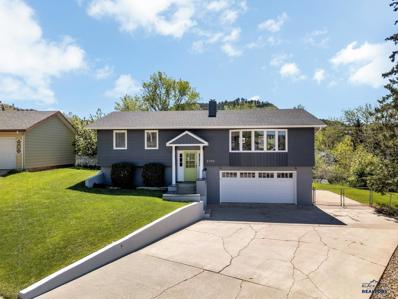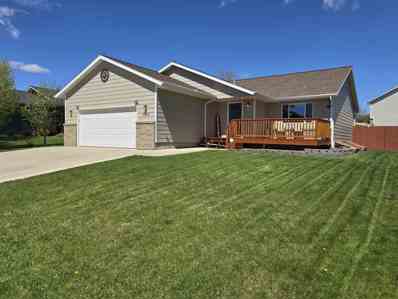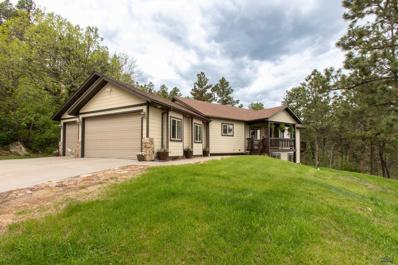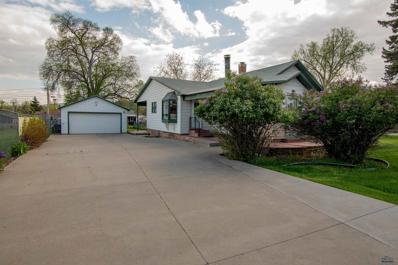Rapid City SD Homes for Sale
$425,000
3513 Sequoia Pl Rapid City, SD 57702
- Type:
- Single Family
- Sq.Ft.:
- 1,733
- Status:
- NEW LISTING
- Beds:
- 4
- Lot size:
- 0.19 Acres
- Year built:
- 1975
- Baths:
- 2.00
- MLS#:
- 168886
- Subdivision:
- Chapel Lane Vlg
ADDITIONAL INFORMATION
Adorable, well maintained home in Chapel Lane Village! Four bedrooms, two baths with a one car garage. Newer roof, siding and windows. Gorgeous hardwood floor throughout the upstairs living area, kitchen, hallway, main bedroom and stairs! Beautiful maple cabinets in the kitchen and all appliances stay. The lower level features a large family room, two bedrooms, the 2nd bathroom and the laundry/utility room. Wonderful cul-de-sac lot with nice landscaping, mature trees and a one car garage! Schedule your showing before this one is gone!
- Type:
- Single Family
- Sq.Ft.:
- 1,608
- Status:
- NEW LISTING
- Beds:
- 3
- Lot size:
- 0.25 Acres
- Year built:
- 1960
- Baths:
- 2.00
- MLS#:
- 168885
- Subdivision:
- Sunrise Heights
ADDITIONAL INFORMATION
Great 3 bedroom 2 bath home in a beautiful west side neighborhood, within walking distance to Pinedale E.S., West M.S. and Stevens H.S..A large fenced backyard with a garden shed offers plenty of room for the kids to roam and adjoins the Pinedale playground. Large windows with natural light grace the living room, with original oak floors, solid core interior doors and newer hickory cabinets in the kitchen! A whole house fan helps to keep the A/C bills at minimum on those hot summer evenings. The basement has plenty of space for storeage, and a family room with a cozy gas stove. New Furnace and A/C was installed 7 years ago. All appliances stay, including a new washer and dryer installed in 2018. Upgrades in 2021 include a new dishwasher in the kitchen, new roof and gutters, a new front door and an insulated garage door. The sewer line from the house to the sewer main was also replaced this year. Don't miss out on this well maintained home that should offer years of trouble free living!
- Type:
- Single Family
- Sq.Ft.:
- 2,100
- Status:
- NEW LISTING
- Beds:
- 4
- Lot size:
- 0.48 Acres
- Year built:
- 1979
- Baths:
- 4.00
- MLS#:
- 168875
- Subdivision:
- Carriage Hills Subd
ADDITIONAL INFORMATION
This home is a magnificent blend of the Black Hills aesthetic with modern updates and warmth. Situated on almost a half an acre within the coveted Carriage Hills Subdivision and just minutes from Corral Drive Elementary and Corral Drive Elementary. The real hardwood floors are such a show stopper and add warmth and comfort, the remodeled kitchen features hickory cabinets, tile backsplash and gorgeous soapstone countertops. The large windows add the perfect amount of brightness while capturing that private Pine tree setting. Upstairs you will find the owner's suite with an ensuite bathroom and a large walk in closet along with 2 additional bedrooms and another full bath. The lower level features the den with gas insert fireplace and another 1/2 bath, additional laundry hookups and the 4th bedroom.
$409,900
2508 Harney Rapid City, SD 57702
- Type:
- Single Family
- Sq.Ft.:
- 1,966
- Status:
- NEW LISTING
- Beds:
- 3
- Lot size:
- 0.21 Acres
- Year built:
- 1977
- Baths:
- 3.00
- MLS#:
- 168869
- Subdivision:
- Minnewasta
ADDITIONAL INFORMATION
Stunning 3-Bedroom Home in Prime West Side Location, Rapid City, SD Welcome to your dream home! This beautifully renovated 3-bedroom, 3-bathroom gem is located in a quiet neighborhood on the highly sought-after west side of Rapid City. With 1,966 square feet of living space, this home is perfect for both entertaining and relaxing. Key Features: ⢠Bedrooms: 3 spacious rooms, including a master bedroom with an attached master bath. ⢠Bathrooms: 3 modern, fully updated bathrooms. ⢠Living Space: 1,966 sq ft of thoughtfully designed interiors. ⢠Garage: Convenient single car garage. ⢠Backyard: Enjoy the outdoors in your big, beautiful backyard, perfect for gardening, playing, or hosting gatherings. ⢠Neighborhood: Nestled in a quiet and conveniently located neighborhood, close to many amenities. This home boasts beautiful updates throughout, ensuring a modern and comfortable lifestyle. Donât miss the opportunity to own this exquisite property in a prime location.
$1,895,000
13826 Clydesdale Rd Rapid City, SD 57702
- Type:
- Single Family
- Sq.Ft.:
- 4,757
- Status:
- NEW LISTING
- Beds:
- 3
- Lot size:
- 11.79 Acres
- Year built:
- 1994
- Baths:
- 4.00
- MLS#:
- 168863
- Subdivision:
- Hart Ranch Dev
ADDITIONAL INFORMATION
Custom built executive log home strategically positioned on a pine covered 11.79 acres allows for privacy and enjoyment of the Black Hills. This 3 bedroom, 3.5 bath offers exceptional outdoor space which includes five deck areas plus a fully equipped outdoor kitchen. The great room features vaulted ceilings ,multiple exposures, gas fireplace, with access to outdoor living, while the kitchen boasts solid surface counter tops, wolf gas range, ovens and refrigerator, walk in pantry all opening to a generous dining area. Primary bedroom, found on the main level, has all the features you could imagine: steam shower, soaking tub, his and hers walk in closets, double vanity, exercise area in the loft, deck access. Incorporated into the walk out lower level is a guest suite with private bath, family room with full wet bar and wood burning fireplace, office/craft room, third bedroom, plus bonus room. Heated three car garage with elevated finished storage area.
$410,000
606 Other Rapid City, SD 57702
- Type:
- Single Family
- Sq.Ft.:
- 2,520
- Status:
- NEW LISTING
- Beds:
- 5
- Lot size:
- 0.18 Acres
- Year built:
- 1968
- Baths:
- 3.00
- MLS#:
- 80375
- Subdivision:
- Grays
ADDITIONAL INFORMATION
Listed by Arnie Sharp 605-381-8484 & Tina Sharp 605-858-9722, Keller Williams Realty Black Hills. This fabulous home is located in the coveted west side of Rapid City!! It has 5 bedrooms and 2.5 bathrooms. There are 3 bedrooms upstairs, with one laundry room(w/d NOT staying) on the main floor. Income producing space in the lower level w separate entrance. Apartment/Short term space has full kitchen, family room, laundry room(w/d staying), 2 more bedrooms, and an updated bathroom. On-demand boiler installed 2022. Large deck over the attached 2-car garage. Extra parking space along the driveway and alley access for garage and extra parking. Partial backyard privacy fence! Great location near parks and school. Showings begin Saturday. OPEN HOUSE Saturday, June 1st 10:00-1:00.
$410,000
606 Pluma Dr Rapid City, SD 57702
- Type:
- Single Family
- Sq.Ft.:
- 2,520
- Status:
- NEW LISTING
- Beds:
- 5
- Lot size:
- 0.18 Acres
- Year built:
- 1968
- Baths:
- 3.00
- MLS#:
- 168849
- Subdivision:
- Grays Sub
ADDITIONAL INFORMATION
This fabulous home is located in the coveted west side of Rapid City!! It has 5 bedrooms and 2.5 bathrooms. There are 3 bedrooms upstairs, with one laundry room(w/d NOT staying) on the main floor. Income producing space in the lower level w separate entrance. Apartment/Short term space has full kitchen, family room, laundry room(w/d staying), 2 more bedrooms, and an updated bathroom. On-demand boiler installed 2022. Large deck over the attached 2-car garage. Extra parking space along the driveway and alley access for garage and extra parking. Partial backyard privacy fence! Great location near parks and school. Showings begin Saturday. OPEN HOUSE Saturday, June 1st 10:00-1:00.
$1,600,000
24119 Pine Grove Rd Rapid City, SD 57702
- Type:
- Single Family
- Sq.Ft.:
- 3,996
- Status:
- NEW LISTING
- Beds:
- 4
- Lot size:
- 20 Acres
- Year built:
- 2005
- Baths:
- 4.00
- MLS#:
- 168816
- Subdivision:
- Other
ADDITIONAL INFORMATION
This timeless masterpiece, timber-framed home with a new hand-bent metal tile roof being installed, sits on 20 acres surrounded by soaring pines bordering USFS land. This property offers an incredible 4,000 sq ft home, guest cottage, 3-car garage, 49X30 heated shop, timber-framed chicken coop, green house & apple orchard. Some finer details include cast bronze door handles from Idaho-Rocky Mountain hardware, Douglas Fir beams were recycled beams from GM transmission plant in Detriot, soapstone kitchen countertops, Douglas Fir cabinets, commercial grade gas stove, outdoor brick pizza oven, tree trunk base dining room table, 9 ft. pine ceilings, old-fashioned casement style swing-out windows with casement swing-in screens, and the peaceful outdoor courtyard is the centerpiece of it all. The primary bedroom leads to the courtyard and boasts a walk-in closet with custom built-in cabinets and dresser. The primary bath features a bubble tub, tile shower, marble countertop & tile floor.
$2,150,000
11758 W Hwy 44 Rapid City, SD 57702
- Type:
- Single Family
- Sq.Ft.:
- 3,612
- Status:
- Active
- Beds:
- 4
- Lot size:
- 4.1 Acres
- Year built:
- 1969
- Baths:
- 4.00
- MLS#:
- 168784
- Subdivision:
- Graycliff Sub
ADDITIONAL INFORMATION
Enjoy True Black Hills Living just 10 minutes outside of Rapid City near Johnson Siding. This is an exceptional offering of 4.10 acres and a beautiful home that Borders National Forest Service, on Rapid Creek with 2 parcels. Listen to the breeze through the pines, enjoy sounds of the flowing creek while surrounded with spectacular Black Hills Views. The home is spacious & entertaining with approx. 3,612 sq ft, 4+ bedrooms, 3 & 1/2 baths + a den/office/bedroom area, Vaulted wood ceiling's with amazing views, four fireplaces and walkout basement to the creek & patio. Endless possibilities for you & your family or have as an established turn key investment property in the Black Hills !
$899,999
1120 Regency Ct Rapid City, SD 57702
Open House:
Sunday, 6/2 11:00-1:00PM
- Type:
- Single Family
- Sq.Ft.:
- 4,803
- Status:
- Active
- Beds:
- 5
- Lot size:
- 0.45 Acres
- Year built:
- 2003
- Baths:
- 5.00
- MLS#:
- 168770
- Subdivision:
- South Hill
ADDITIONAL INFORMATION
Welcome to the epitome of luxury living. This stunning 5-bedroom, 4.5-bathroom home offers sophistication and elegance, nestled in a private cul-de sac. The spacious living areas are perfect for entertaining complete with a cozy living room with a fireplace. With the kitchen always being the heart of the home, you will enjoy entertaining as the formal dining room area connects seamlessly with the kitchen. The open staircase leads to four large bedrooms. The primary suite is a sanctuary of relaxation, complete with an en suite bathroom, and 3-sided fireplace for that spa feel. Additional 3 bedrooms offer comfort and privacy for the family and guests. The lower level features an additional en suite with a walk out. Enjoy the breath-taking views of the Black Hills and the surrounding natural beauty from the comfort of your own home. The property is conveniently located near schools, shopping, dining, and outdoor recreation. Don't miss out on the opportunity to make this your home!
$550,000
10225 W Hwy 44 Rapid City, SD 57702
- Type:
- Single Family
- Sq.Ft.:
- 2,584
- Status:
- Active
- Beds:
- 5
- Lot size:
- 2.15 Acres
- Year built:
- 1971
- Baths:
- 3.00
- MLS#:
- 168769
- Subdivision:
- Heritage Hmstd
ADDITIONAL INFORMATION
Are you kidding me? 2.15 acres within 15 minutes of Rapid City? Yeah buddy. Black Hills views and walking distance to a number of trails. Plus you got a 5 bedroom, 2.5 bathroom home thatâs over 2500 square feet. Youâll love just hanging out on the deck. Big living room for entertaining or relaxing. 3 bedrooms on the main level! Then downstairs is the walkout basement including family room with fireplace (which the sellerâs used all last winter), bonus room for whatever you are into, 2 bedrooms and bathroom with shower. Plenty of parking spaces in addition to the 2 car garage and an outbuilding with 10â high doors for your bigger toys. Seller has done some interior painting, new carpets upstairs, some bathroom updates, and new water heater. And I think I mentioned youâll love the views, right?
$1,750,000
13821 Clydesdale Rd Rapid City, SD 57702
- Type:
- Single Family
- Sq.Ft.:
- 5,275
- Status:
- Active
- Beds:
- 5
- Lot size:
- 13.93 Acres
- Year built:
- 1996
- Baths:
- 6.00
- MLS#:
- 168768
- Subdivision:
- Hart Rnch Wst 1
ADDITIONAL INFORMATION
This is a spectacular place to call home! At just shy of 14 acres, this executive estate is less than 20 minutes from Rapid City. The award-winning Schad home has amazing equestrian facilities. With a completely private location, this home is nestled in the trees with covered porches in the exclusive Hart Ranch West neighborhood. It boasts a gourmet kitchen, enormous pantry, separate study, walk in closets, and cozy sitting nooks in the living room and primary bedroom. The 4 bedrooms are all upstairs, each featuring an en suite bathroom. An additional efficiency apartment or office has its own separate entrance. Plentiful storage is found in the mud room that features a pet watering station. The living room, study, kitchen, breakfast nook and formal dining room are found on the main level. The lower level features a large family and TV room with workout area.
- Type:
- Other
- Sq.Ft.:
- 1,968
- Status:
- Active
- Beds:
- 4
- Lot size:
- 0.55 Acres
- Year built:
- 1973
- Baths:
- 3.00
- MLS#:
- 168765
- Subdivision:
- Arrowhead Estat
ADDITIONAL INFORMATION
Here is your opportunity to own a very nice townhome in Southwest Rapid City. This spacious 4-bedroom, 3-bath residence offers 2,496 sqft and features an open floor plan with abundant natural light, creating a great living space. The kitchen boasts lots of cabinet and counter space, a center island and pantry area, perfect for cooking and storage. The large master bedroom includes a private bath and large closet. Two additional bedrooms and a main bath complete the the main level. The lower level offers a cozy family room, a laundry area, a fourth bedroom, and another full bath. Thereâs plenty of storage space throughout the home. Enjoy fantastic views from the front deck of the beautiful hills, city lights, and quiet neighborhood. The private back patio offers a tranquil retreat and great place for your morning coffee. Donât miss this chance to own a beautiful townhome with stunning views. Schedule your showing today!
$422,000
420 Belmont Dr Rapid City, SD 57702
- Type:
- Single Family
- Sq.Ft.:
- 2,318
- Status:
- Active
- Beds:
- 4
- Lot size:
- 0.1 Acres
- Year built:
- 1966
- Baths:
- 2.00
- MLS#:
- 168755
- Subdivision:
- Paradise Valley
ADDITIONAL INFORMATION
Are you looking for a beautiful West Side Rapid City home close to Stevens High and Pinedale elementary? Look no further! As you walk up to this wonderful home you will take note of the brick exterior and lush landscaping. Walking in main level you will be greeted by a cozy living room equipped with wood burning fireplace, original hardwood floors, and a great bow window for additional natural light. Walking into the kitchen you will find LOTS of cabinet space and a built in breakfast nook! Moving through the kitchen you will find the formal dining room with a walk out to the covered deck. Moving down the hall you will find the upstairs bathroom, the main bedroom, and bedroom #2. The main bedroom features a built in dresser and a huge walk in closet! In the basement you fill find the family room which also has a wood burning fireplace and lots of understairs storage. You will also find two more bedrooms (1 NC) and an enclosed all seasons room that can also be used a a room!
- Type:
- Single Family
- Sq.Ft.:
- 2,521
- Status:
- Active
- Beds:
- 4
- Lot size:
- 0.21 Acres
- Year built:
- 1977
- Baths:
- 3.00
- MLS#:
- 168754
- Subdivision:
- Country Club Ht
ADDITIONAL INFORMATION
This home is situated in a cul-de-sac, with a large deck nice yard with garden/flower area, and a private back yard for outdoor entertaining. Open floor plan on main level, with a cozy fireplace, and a large kitchen. House has been recently updated with new Kitchen Cabinets and counter top, new light fixtures, paint, bathrooms, windows, front door, furnace, appliances, and much more. Basement has been recently remodeled/updated. The lofted garage is insulated for plenty of storage space. This is a beautiful westside home, close to schools, golf course, shopping and restaurants. This house is sure to not last long. Check it out for yourself before it's too late!
- Type:
- Other
- Sq.Ft.:
- 1,670
- Status:
- Active
- Beds:
- 2
- Lot size:
- 0.21 Acres
- Year built:
- 2000
- Baths:
- 2.00
- MLS#:
- 168740
- Subdivision:
- Fairway Hills
ADDITIONAL INFORMATION
This amazing and incredible condo unit offers it all! One level living, privacy, no lawn mowing or snow shoveling, beautiful views from the large windows and huge trex deck, close proximity to shopping, grocery stores and medical facilities all in a beautifully updated property with lots of custom touches and an oversize two car garage with a separate storage area! This is the newest building of the three that were built over a six year period. The units in this condo were considerably larger, with much larger garages as well. It also sets a little higher than the other two and offers much better views of the surrounding hills. This 2 bedroom 2 bathroom unit features vaulted ceilings, solid surface countertops, custom built-in hutch off the dining area, large laundry room complete with a sink, huge master bedroom with great views, and custom cabinetry in the master bathroom. The custom built freestanding bookshelf/tv stand and desk in the living room can stay if the buyers wish.
- Type:
- Single Family
- Sq.Ft.:
- 2,020
- Status:
- Active
- Beds:
- 4
- Lot size:
- 0.86 Acres
- Year built:
- 1964
- Baths:
- 2.00
- MLS#:
- 168730
- Subdivision:
- Unadel Acres 2
ADDITIONAL INFORMATION
Custom built four-level home situated on a private pine covered lot in desirable Wildwood Addition! Your family will enjoy the beauty of living in the hills with the convenience of the city at your fingertips because of easy access to Sheridan Lake Road and Catron Boulevard. Corral Drive Elementary/Southwest Middle Schools are a five minute drive or quick bike ride. The top level includes the primary bedroom with walk-in closet, two additional generous sized bedrooms, bath with a custom tiled shower, heated floor, new vanity, mirrors and lighting. The middle level features a living room with large windows, vaulted ceiling and recently installed wood burning stove. The ground level floor which walks out to a covered patio overlooking a private fenced backyard offers a fourth bedroom/office, remodeled kitchen, dining area, family room and newly Engineered Hardwood Flooring. Over $40,000 of Renewable Windows by Anderson were recently installed.
$1,050,000
7040 Prestwick Rd Rapid City, SD 57702
Open House:
Sunday, 6/2 1:00-2:30PM
- Type:
- Single Family
- Sq.Ft.:
- 3,752
- Status:
- Active
- Beds:
- 4
- Lot size:
- 0.47 Acres
- Year built:
- 2002
- Baths:
- 3.00
- MLS#:
- 168727
- Subdivision:
- Red Rock Estate
ADDITIONAL INFORMATION
Picture-perfect four bed, three bath ranch style home with walk-out lower level on 11th fairway at The Golf Club at Red Rock. The immaculate care and amazing updates of the home are obvious the moment you enter the front door. Enjoyment begins with a perfectly designed kitchen with white custom cabinets by Dan's Custom Cabinets, solid surface countertops, center island, separate bar and spacious dining area. The remaining main floor includes an inviting living room with gas fireplace, primary suite with carpeted bedroom and newly tiled bath, walk-in shower, double vanity, carpeted second bedroom, second bath and office with French doors. Engineered Hardwood Flooring is throughout main floor with the exception of the primary suite, 2nd bedroom and 2nd bath. Walk out lower level offers two bedrooms with walk in closets, remodeled bath, tons of storage and huge family room perfect for all those large gatherings.
- Type:
- Other
- Sq.Ft.:
- 1,114
- Status:
- Active
- Beds:
- 2
- Lot size:
- 0.06 Acres
- Year built:
- 1996
- Baths:
- 2.00
- MLS#:
- 168724
- Subdivision:
- Sandstn Rdg Con
ADDITIONAL INFORMATION
This Sandstone Ridge Condominium offers an extremely accessible location, boasting a coveted first-floor unit with NO steps. This two-bedroom, two-bath unit includes a spacious living and dining area, custom cherry cabinetry in the kitchen and dining area, and a walk-out covered patio with south-facing views. Both bedrooms feature walk-in closets, and the Master Bedroom includes a walk-in shower with a grab bar. Additionally, this unit comes with one of the larger storage units and an underground heated garage space. The Sandstone units foster a sense of security with a buzz-in door and numerous amenities such as a community party room, heated indoor pool, hot tub, and workout room. Each floor has a community table with stunning views, perfect for enjoying morning coffee, reading or playing cards.
- Type:
- Single Family
- Sq.Ft.:
- 1,704
- Status:
- Active
- Beds:
- 3
- Lot size:
- 0.21 Acres
- Year built:
- 1941
- Baths:
- 1.00
- MLS#:
- 168720
- Subdivision:
- Sunny Vale
ADDITIONAL INFORMATION
Discover this West-Side Home: 3 bedroom, 1 bath, boasting over 1800 sq ft of comfortable living space. All amenities are situated on one-level, while the spacious attic offers a versatile area for a family room, home office, or retreat. Gorgeous hardwood floors, amazing kitchen for your culinary skills, charming entry way, & great built-ins. The kitchen has a sunny breakfast nook, breakfast bar, and formal dining space. Then from there you can step outside and enjoy your own private gardenerâs paradise, featuring a romantic gazebo and a handy storage shed. This backyard is a space where you can relax and enjoy nature. There is a newer roof, freshly painted siding, central AC, and a couple of newer bedroom windows. Notice the great driveway with plenty of parking. Located close to Canyon Lake Park, the bike trail, Storybook Island, and all the charm you find on these winding roads. Please reach out today for your private tour!
- Type:
- Single Family
- Sq.Ft.:
- 1,662
- Status:
- Active
- Beds:
- 2
- Lot size:
- 1.72 Acres
- Year built:
- 1990
- Baths:
- 2.00
- MLS#:
- 168713
- Subdivision:
- Red Rock Shadows 2
ADDITIONAL INFORMATION
Here is an opportunity to purchase a property in the newly created Red Rock Shadows Subdivision. No Covenants and No HOA. New Road leads up to the Two Bedroom, Two Bath Intercept Designs Custom home on a fantastic 1.72 acre space. Great single floor plan on a crawl space includes spacious living and deck spaces throughout. Ensuite Master Bedroom. All current appliances and Furnishings are included in the price. Rapid City water and sewer are available at the curb.
$375,000
2705 Rawhide Dr Rapid City, SD 57702
- Type:
- Single Family
- Sq.Ft.:
- 1,760
- Status:
- Active
- Beds:
- 3
- Lot size:
- 0.18 Acres
- Year built:
- 1978
- Baths:
- 2.00
- MLS#:
- 168698
- Subdivision:
- Sheridan Height
ADDITIONAL INFORMATION
This house is so cute!!! It has been meticulously maintained over the years and has beautiful hardwood flooring throughout the living room, formal dining room and hallway and tile flooring in the airy kitchen, which also has a desk area and breakfast bar. The dining room opens up to a recently updated, low maintenance deck with steps to the fully fenced back yard with mature trees for privacy and covered storage under the deck area. A bathroom with double sinks and 2 spacious bedrooms are also on the main level, as well as a large living room with charming built-ins and a beautiful gas fireplace. The lower level has another bathroom/laundry room combination, a family room and another bedroom. There's additional storage under the stairs that wraps around all the way to the family room.
- Type:
- Single Family
- Sq.Ft.:
- 2,464
- Status:
- Active
- Beds:
- 5
- Lot size:
- 0.16 Acres
- Year built:
- 2005
- Baths:
- 3.00
- MLS#:
- 80239
- Subdivision:
- Wellington Heights
ADDITIONAL INFORMATION
This home has a lot to love. The generously sized entryway invites you in to the open living, dining, kitchen area which features tall vaulted ceilings. The main floor features 3 bedrooms and 2 bathrooms. The master suite has his and hers closets and a full bathroom. Laundry is conveniently located in the upstairs hallway. Downstairs you'll find 2 bedrooms the 3rd bathroom, Family Room, and mechanicals. One of the bedrooms has a large walk-in closet. The front deck is ample size and is a great spot to relax and enjoy the neighborhood. The back yard is fully privacy fenced and features a 16'x20' patio. This home is conveniently located near HWY 16,Catron BLVD, and Elk Vale Rds.
$769,000
4710 Rimrock Dr Rapid City, SD 57702
- Type:
- Single Family
- Sq.Ft.:
- 3,218
- Status:
- Active
- Beds:
- 4
- Lot size:
- 3.02 Acres
- Year built:
- 2005
- Baths:
- 3.00
- MLS#:
- 168684
- Subdivision:
- Rimrock Highlan
ADDITIONAL INFORMATION
Welcome to 4710 Rimrock Rd! This home features 4 beds, 3 baths, and a 3-car garage on a beautiful 3-acre private lot. The main level includes an open floor plan, living room, kitchen, dining area, 2 bedrooms, 2 baths, and laundry. The kitchen includes granite countertops, hardwood floors, a tiled backsplash, and a large pantry. The walkout basement includes a huge family room, bath, and 2 more bedrooms. Outside, you will find 2 large decks for entertaining and gorgeous views of the hills! Call to view today!
- Type:
- Single Family
- Sq.Ft.:
- 2,164
- Status:
- Active
- Beds:
- 5
- Lot size:
- 0.3 Acres
- Year built:
- 1936
- Baths:
- 2.00
- MLS#:
- 168680
- Subdivision:
- Geddes
ADDITIONAL INFORMATION
Welcome to this inviting 5-bedroom, 2-bathroom home located in the peaceful Westside neighborhood of Rapid City. Inside, you'll find a bright living room with a great floor plan that connects to a functional kitchen with included appliances. The home features five comfortable bedrooms and two bathrooms. The large yard includes a garden area, two sheds for additional storage, and an underground sprinkler system for easy lawn care. The property also has a 2-car garage with an attached shop, providing extra space for projects or storage. Conveniently located near schools, shopping, dining, and parks, this home offers both comfort and practicality. With all appliances included, it's ready for you to move in and enjoy. Schedule a viewing today to see all this home has to offer.


Rapid City Real Estate
The median home value in Rapid City, SD is $200,000. This is lower than the county median home value of $217,600. The national median home value is $219,700. The average price of homes sold in Rapid City, SD is $200,000. Approximately 56.31% of Rapid City homes are owned, compared to 36.26% rented, while 7.43% are vacant. Rapid City real estate listings include condos, townhomes, and single family homes for sale. Commercial properties are also available. If you see a property you’re interested in, contact a Rapid City real estate agent to arrange a tour today!
Rapid City, South Dakota 57702 has a population of 72,841. Rapid City 57702 is less family-centric than the surrounding county with 25.93% of the households containing married families with children. The county average for households married with children is 28.95%.
The median household income in Rapid City, South Dakota 57702 is $48,895. The median household income for the surrounding county is $52,245 compared to the national median of $57,652. The median age of people living in Rapid City 57702 is 37.1 years.
Rapid City Weather
The average high temperature in July is 83.6 degrees, with an average low temperature in January of 14.3 degrees. The average rainfall is approximately 19.8 inches per year, with 50.5 inches of snow per year.
