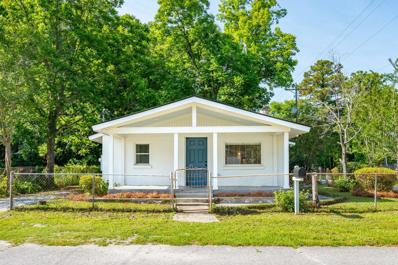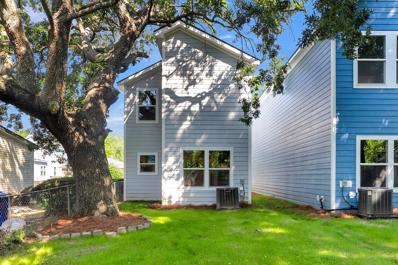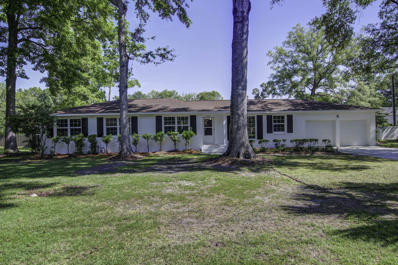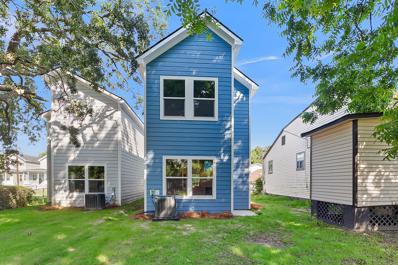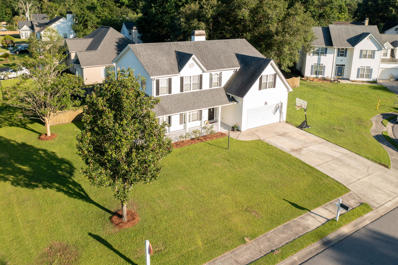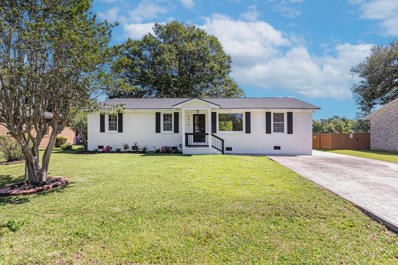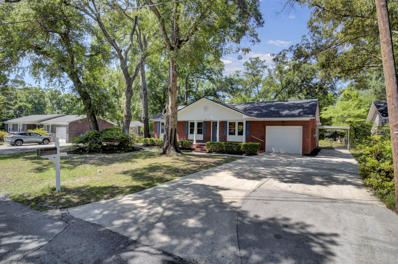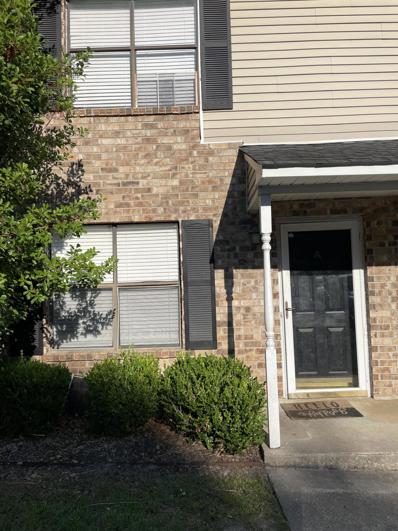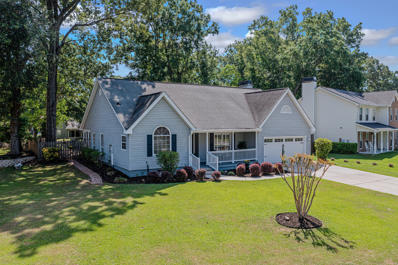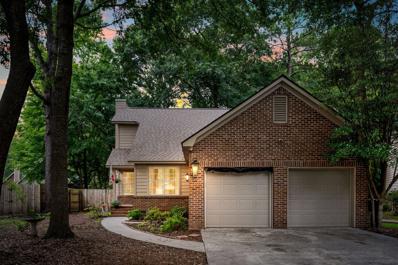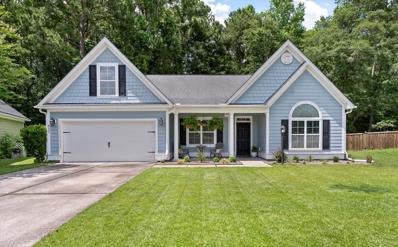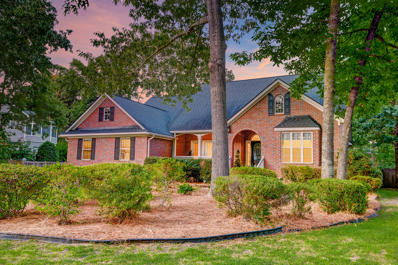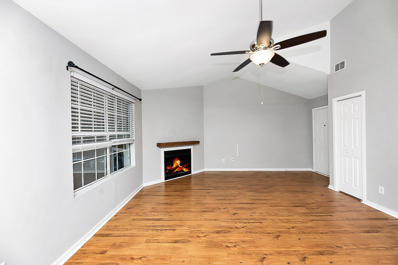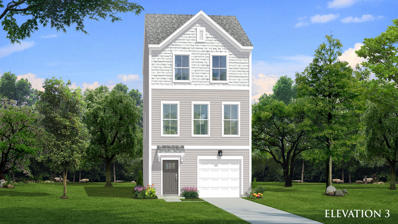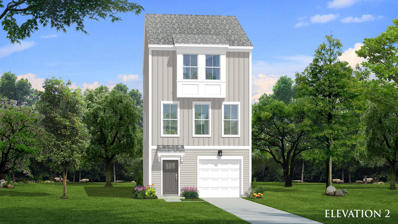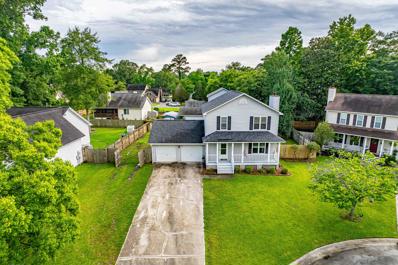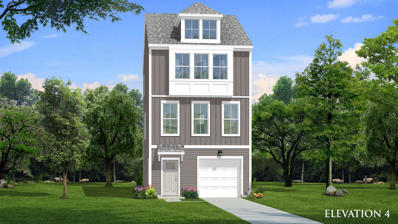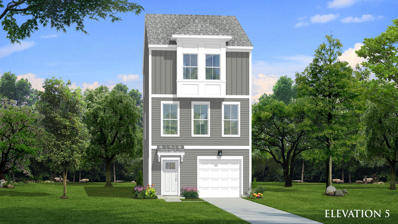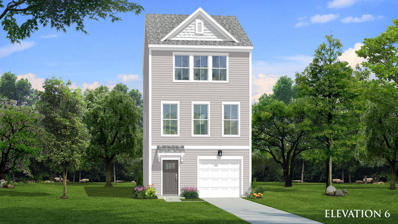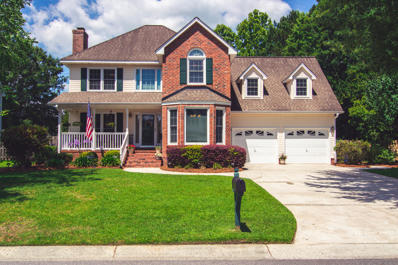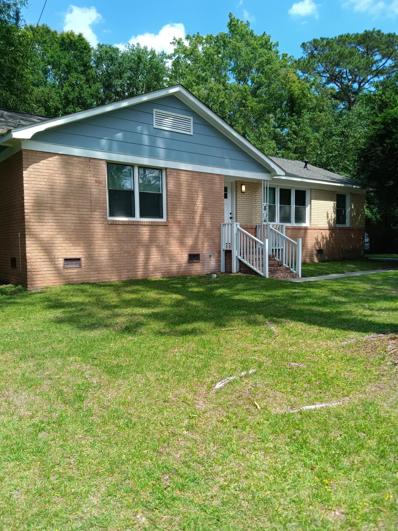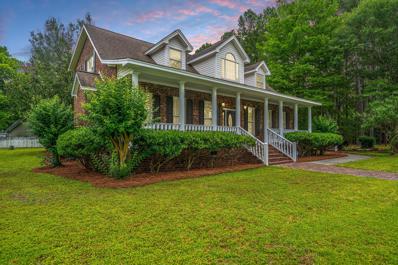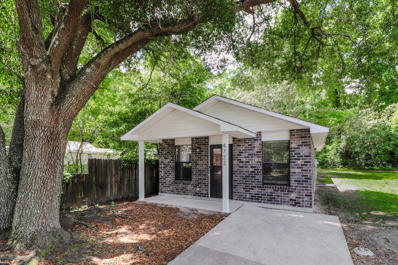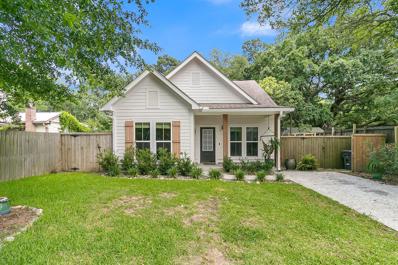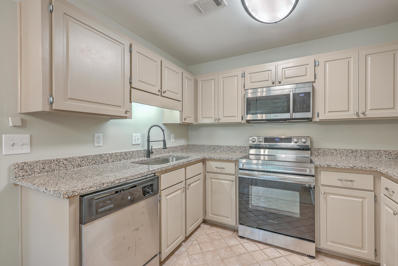North Charleston SC Homes for Sale
Open House:
Sunday, 6/2 12:00-2:00PM
- Type:
- Single Family
- Sq.Ft.:
- 1,375
- Status:
- Active
- Beds:
- 3
- Lot size:
- 0.19 Acres
- Year built:
- 1950
- Baths:
- 2.00
- MLS#:
- 24013280
- Subdivision:
- Liberty Hill
ADDITIONAL INFORMATION
Check out this awesome find near Park Circle! Renovated in 2022, this gem is waiting for new owners. With a fenced yard and off-street parking, it's perfect for you. Inside, enjoy new LVP floors, a snazzy kitchen, and spa-like bathrooms. Plus, all appliances stay! HVAC, tankless water heater, roof, and spray foam insulation - all updated in 2022. Grab it before it's gone!
- Type:
- Single Family
- Sq.Ft.:
- 1,120
- Status:
- Active
- Beds:
- 3
- Lot size:
- 0.06 Acres
- Year built:
- 2024
- Baths:
- 3.00
- MLS#:
- 24013254
- Subdivision:
- Accabee
ADDITIONAL INFORMATION
BRAND NEW CONSTRUCTION centrally located in the heart of North Charleston! Featuring 3-bedrooms and 2.5-bathrooms and move in ready! Luxury vinyl plank flooring, stainless steel appliances, recessed lighting, smooth countertops and so much more. Great opportunity and you do not want to miss this chance!
- Type:
- Single Family
- Sq.Ft.:
- 1,803
- Status:
- Active
- Beds:
- 5
- Lot size:
- 0.5 Acres
- Year built:
- 1965
- Baths:
- 2.00
- MLS#:
- 24013252
- Subdivision:
- Deer Park
ADDITIONAL INFORMATION
Rare properties like this don't come around often so better not sleep on this one. This 5 bedroom brick home sits on a beautiful half an acre of land with large mature trees for plenty of summertime shade. Bring your boats, trailers and RV's bc there is no HOA to tell you what you can and cant do on your own property! The large backyard is fully fenced in and completely private which is great since you also have a inground gunite pool to relax and cool off from that hot SC sunshine. The home has been tastefully renovated and has new granite counter tops, stainless appliances, new cabinets, new carpet, new light fixtures, fresh paint and hardwood floors. With I-26 less than 5 minutes away, you are centrally located with quick access to all that Charleston has to offer.
- Type:
- Single Family
- Sq.Ft.:
- 1,120
- Status:
- Active
- Beds:
- 3
- Lot size:
- 0.06 Acres
- Year built:
- 2024
- Baths:
- 3.00
- MLS#:
- 24013251
- Subdivision:
- Accabee
ADDITIONAL INFORMATION
BRAND NEW CONSTRUCTION centrally located in the heart of North Charleston! Featuring 3-bedrooms and 2.5-bathrooms and move in ready! Luxury vinyl plank flooring, stainless steel appliances, recessed lighting, smooth countertops and so much more. Great opportunity and you do not want to miss this chance!
- Type:
- Single Family
- Sq.Ft.:
- 2,578
- Status:
- Active
- Beds:
- 4
- Lot size:
- 0.31 Acres
- Year built:
- 1999
- Baths:
- 3.00
- MLS#:
- 24013269
- Subdivision:
- Indigo Fields
ADDITIONAL INFORMATION
Welcome to your dream home in the sought-after Indigo Fields neighborhood, perfectly positioned within the esteemed Dorchester 2 School District. This beautiful corner lot property is just minutes from the Air Force Base, Boeing, the airport, and Bosch, offering unparalleled convenience for your daily commute and travel needs. Centrally located, this home boasts enhanced privacy and curb appeal with its large, mature trees and charming wrap-around front porch, perfect for relaxing and enjoying the neighborhood ambiance. Inside, you'll find hardwood floors throughout the first floor, adding an elegant touch to the spacious formal living or dining room, ideal for entertaining guests or hosting family gatherings. The gourmet kitchen is a chef's delight, featuring abundant cabinetry,granite countertops, and modern appliances. The large living room is a cozy haven with a wood-burning fireplace, perfect for relaxing evenings. Upstairs, the primary suite offers a luxurious retreat with a tray ceiling, an expansive walk-in closet, and an en suite bathroom that includes a dual vanity, a large soaking tub, and a stand-up shower for a spa-like experience. The three additional bedrooms are generously sized, perfect for family, guests, or home office needs, and they share a conveniently located hall bathroom. This home combines elegance, functionality, and an unbeatable location. Don't miss out on this opportunity to own a piece of Indigo Fields, where comfort and convenience meet.
- Type:
- Single Family
- Sq.Ft.:
- 1,580
- Status:
- Active
- Beds:
- 4
- Lot size:
- 0.23 Acres
- Year built:
- 1968
- Baths:
- 3.00
- MLS#:
- 24013202
- Subdivision:
- Wando Woods
ADDITIONAL INFORMATION
Nestled in the desirable Wando Woods neighborhood, this tastefully renovated home offers a perfect blend of style and convenience. Centrally located, it's just minutes away from Downtown, Mt. Pleasant, and Charleston International Airport. Completely renovated in 2024, this home has been taken to the studs, which includes new roof, new AC unit and new tankless water heater. It boasts new LVP and ceramic tile flooring throughout, along with updated stainless steel appliances, farmhouse sink, light fixtures, plumbing fixtures, and ceiling fans. The brand new crisp white cabinets and countertops, along with fresh paint inside and out add a modern touch to the space.The bright and open layout is ideal for entertaining, with new windows throughout with a spacious eat-in kitchen features a casual breakfast bar and ample space for a dining table and chairs. A full laundry room conveniently sits off the kitchen has been added along with a drop zone which is off the back and leads out onto the brand-new deck overlooking the private, tree-lined fenced in backyard. The large and inviting primary suite, located off the living room, features an ensuite bath and ample walk-in closet. Off the large family room are three light-filled secondary bedrooms with one room sharing a full bath. Wando Woods is known for its established neighborhood charm, with large lots, mature trees, and a neighborhood boat ramp providing access to the Ashley River. The large driveway offers plenty of parking, and the carport is perfect for storing a boat or golf cart. This home is truly a hidden gem, offering easy access to all that Charleston has to offer. Don't miss the opportunity to make it yours!
- Type:
- Single Family
- Sq.Ft.:
- 1,512
- Status:
- Active
- Beds:
- 3
- Lot size:
- 0.23 Acres
- Year built:
- 1966
- Baths:
- 2.00
- MLS#:
- 24013176
- Subdivision:
- Wando Gardens
ADDITIONAL INFORMATION
Welcome to 4709 Yardley Drive. This renovated ranch is located in Wando Gardens; an ideal spot for commuting to anywhere in the Lowcountry. Step inside and discover a home that has been tastefully updated. Renovation highlights include a new roof, new windows, fresh paint and new lighting throughout. The kitchen features new cabinets, leather finish granite countertops and new stainless steel appliances. Both bathrooms have been nicely updated with new vanities, granite, tile, and plumbing fixtures. This one is a must see! Schedule your showing today.
- Type:
- Single Family
- Sq.Ft.:
- 1,066
- Status:
- Active
- Beds:
- 2
- Year built:
- 1985
- Baths:
- 2.00
- MLS#:
- 24013169
- Subdivision:
- The Riverway At Aichele Terrace
ADDITIONAL INFORMATION
This property presents an exceptional opportunity for INVESTORS, first-time homebuyers or those seeking a smart investment in a sought-after neighborhood!Discover a prime opportunity just off Rivers Ave with this 2 bed 1.5 bath townhome located in the quiet neighborhood of The Riverway at Aichele Terrace. Hardwood floor throughout the home with the Master and Guest bedroom located upstairs. Downstairs consist of the accommodating sized living room, kitchen, laundry room and entry into the screened porch! Easy access to all the local shopping and dining experiences that N. Charleston has to offer. You'll enjoy low-maintenance living as the regime takes care of exterior and landscape maintenance.A $700 lender credit is available and will be applied towards the buyer's closing costs and pre-paids if the buyer chooses to use the seller's preferred lender. This credit is in addition to any negotiated seller concessions.
Open House:
Sunday, 6/2 12:00-3:00PM
- Type:
- Single Family
- Sq.Ft.:
- 2,422
- Status:
- Active
- Beds:
- 4
- Lot size:
- 0.28 Acres
- Year built:
- 1992
- Baths:
- 2.00
- MLS#:
- 24013144
- Subdivision:
- Appian Landing
ADDITIONAL INFORMATION
4 Bedrooms, 1 Story, 2 car garage, and DD2 Schools! Plus a wonderful sun room, a screened porch, a back porch, outdoor workshop and space for a hot tub if desired. A dream come true here in the low country. Whether it is sitting on the porch enjoying your morning coffee while listening to the singing birds, or entertaining family or guests while dining al- fresco, you'll love being outside enjoying the view of your beautiful backyard. Want to enjoy the view but remain indoors? Enjoy the sun room with it's wall of floor-to-ceiling glass panels. You can see everything, but remain in the comforts of indoors. One of the nice features of this home is the layout of the four bedrooms. On the other side of the home, you will find the other three bedrooms and bath; creating a separate wing for children and/or guests. As you enter the home your eye will be drawn out to the sun room and also up to the vaulted ceiling entry room and formal dining area. There is an additional informal dining area and a living room. If grilling is your passion, you'll be happy to have the covered patio. Mature camellias, as well as, gardenias and lantana provide seasonal beauty. This home has so many fantastic options to enjoy indoors and out!
Open House:
Sunday, 6/2 1:00-3:00PM
- Type:
- Single Family
- Sq.Ft.:
- 1,747
- Status:
- Active
- Beds:
- 4
- Lot size:
- 0.17 Acres
- Year built:
- 1989
- Baths:
- 2.00
- MLS#:
- 24013105
- Subdivision:
- Parkview
ADDITIONAL INFORMATION
Nestled within a gated community, this 4-bedroom, 2-bathroom single family home invites you with its grand vaulted ceilings and a striking floor-to-ceiling brick wood-burning fireplace as you enter. A sleek galley-style kitchen awaits to the right, featuring quartz countertops, stainless steel appliances, and newly installed lower cabinets, accompanied by a cozy dining area. Behind the kitchen, two bedrooms and an updated full bath offer comfort and privacy. The spacious master bedroom has a stylish barn door leading to the en-suite bath, boasting a separate shower and luxurious soaking tub. Ascend the stairs to reveal a versatile bonus room, perfect for a bedroom, game room, or office, enhanced with built-in bookshelves. Transition through the sunroomto the newly constructed wooden deck, presenting serene views of the expansive backyard, enclosed by a wooden privacy fence, ideal for embracing the tranquility of low country living. Positioned on a peaceful cul-de-sac lot, this home offers easy access to major businesses, shopping, and dining destinations, ensuring a lifestyle of convenience and comfort.
- Type:
- Single Family
- Sq.Ft.:
- 2,649
- Status:
- Active
- Beds:
- 4
- Lot size:
- 0.26 Acres
- Year built:
- 2011
- Baths:
- 3.00
- MLS#:
- 24013050
- Subdivision:
- Indigo Palms
ADDITIONAL INFORMATION
Welcome to your dream home nestled in the coveted community of Indigo Palms! Its prime location that can't be beat with quick access to Joint AFB, Boeing, Bosch, and I-26, and TONS of shopping, local eateries, & schools. This stunning ranch-style residence offers an unparalleled blend of elegance, comfort, and natural beauty. Freshly painted inside, beautifully landscaped outside, and pristinely clean-this home is move-in ready.As you step into this meticulously crafted abode, you're greeted by the airy ambiance of an open concept design that seamlessly connects the living, dining, and kitchen areas. Bathed in natural light streaming through large windows, the expansive 2649 square feet of living space feels both inviting and luxurious.The cozy, well appointed kitchen boasts sleek granite countertops, stainless steel appliances, and ample cabinet storage, making it a chef's paradise for culinary creations and entertaining guests. With a convenient island breakfast bar, meal prep becomes a delight, while the adjacent breakfast nook offers a picturesque backdrop for family gatherings or intimate dinners. After a long day, retreat to the tranquility of the master suite, complete with a spa-like ensuite bathroom featuring a double vanity, a soaking tub, and a separate shower. Three additional bedrooms provide comfortable accommodations for family members or guests, each thoughtfully appointed with generous closet space and gorgeous wood flooring. For those who work from home or desire a dedicated study space, the office area provides the perfect environment for productivity and concentration. Need more room to spread out? Ascend to the FROG (Finished Room Over Garage), offering endless possibilities as a media room, playroom, or fitness center. Step outside onto the screened back porch and immerse yourself in the serene beauty of nature. Overlooking a sprawling quarter-acre fenced lot, bordered by a breathtaking South Carolina tree line, this outdoor oasis is ideal for alfresco dining, morning coffee, or simply unwinding amidst the peaceful surroundings. Indigo Palms, renowned for its community amenities and friendly atmosphere, offers residents access to a sparkling pool, clubhouse, playgrounds, and scenic walking trails, ensuring endless opportunities for recreation and relaxation. Don't miss your chance to experience the epitome of Southern living in this exquisite ranch-style retreat. Schedule your showing today and prepare to fall in love with your new forever home!
Open House:
Sunday, 6/2 1:00-3:00PM
- Type:
- Single Family
- Sq.Ft.:
- 2,599
- Status:
- Active
- Beds:
- 3
- Lot size:
- 0.39 Acres
- Year built:
- 1999
- Baths:
- 3.00
- MLS#:
- 24012992
- Subdivision:
- Coosaw Creek Country Club
ADDITIONAL INFORMATION
If you've been searching for the perfect spot to call home, then look no further. This move-in ready home, located in the prestigious gated Coosaw Creek Country Club, sits on a spacious lot and features a refreshing Salt Water swimming pool. The stately and pleasant exterior of the home welcomes you with a beautifully groomed yard, mature trees and bushes, and a charming front porch. As soon as you enter, you'll immediately notice the bright and open floor plan, the lovely flooring, and the elegant crown molding. To the left of the foyer, you'll find the formal dining area with wainscoting and access to the front porch, while to the right, glass French doors lead to the office/parlor, complete with wainscoting and a cozy window seat. The family room boasts a vaulted ceiling, a fireplaand access to the porch. The functional kitchen features white cabinets, a center island, and a breakfast nook with a bay window overlooking the backyard. The primary bedroom, which also has access to the porch and backyard, includes an ensuite bath with a jetted tub, a step-in shower, a dual sink vanity, and a walk-in closet. Two additional spacious bedrooms share a Jack and Jill bathroom. A powder room and a laundry room round out this lovely home. The porch is simply wonderful and offers a great place to enjoy views of the pool and backyard. The fenced-in backyard boasts a gorgeous swimming pool, a large pool deck, and beautiful landscaping that will make you feel like you're on vacation in your own backyard. This gated community has amazing golf and world class amenities including a clubhouse with a restaurant, sparking pool, playground, tennis, basketball, a driving range, and 24/7 gated security. Miles of walking trails & beautiful ponds make exploring this community feel like you live at a resort. This home is conveniently located 3.5 miles from Bosch, 5.9 miles from I-26, 8.6 miles from Charleston International Airport, and 10.5 miles from Historic Downtown Summerville. This property simply is too good to pass up!
- Type:
- Single Family
- Sq.Ft.:
- 934
- Status:
- Active
- Beds:
- 2
- Year built:
- 1985
- Baths:
- 2.00
- MLS#:
- 24012949
- Subdivision:
- The Park At Rivers Edge
ADDITIONAL INFORMATION
Nestled within the esteemed gated community of The Park at Rivers Edge, this charming two-bedroom, two-bathroom condo presents an exceptional opportunity for discerning buyers. Conveniently located near the airport and Boeing, this residence offers not only the allure of comfortable living but also the practicality of proximity to major hubs. Step inside and be greeted by freshly painted walls, setting the stage for a seamless blend of modern design and timeless elegance. The updated kitchen boasts subway tile accents and stainless steel appliances, providing both style and functionality for culinary enthusiasts. As you explore the open floor plan, tall ceilings and laminate flooring create an ambiance of spaciousness and sophistication. In the family room, a cozy fireplace beckons, offering warmth and ambiance during chilly evenings. The two generously sized bedrooms provide ample space for relaxation, while updated bathrooms exude luxury with contemporary finishes. Storage is plentiful throughout the condo, ensuring a clutter-free living environment. Outside, a screened-in back porch awaits, offering a serene retreat to enjoy the surrounding tranquility. And with the added security of a gated community and onsite security guard, peace of mind is assured. Don't miss the chance to make this exquisite condo your own. Schedule a showing today and discover the perfect blend of comfort, convenience, and security at The Park at Rivers Edge.
- Type:
- Single Family
- Sq.Ft.:
- 1,941
- Status:
- Active
- Beds:
- 4
- Lot size:
- 0.1 Acres
- Year built:
- 2024
- Baths:
- 4.00
- MLS#:
- 24012947
- Subdivision:
- Park Circle
ADDITIONAL INFORMATION
Welcome Home to the Brookgreen floor plan minutes from the heart of Park Circle! This UNDER CONSTRUCTION home features a guest suite with full bath downstairs and screened in porch. Open rails, Oak Stair Treads, Modern Electric Fireplace w/ Shiplap Surround, Upgraded Cabinets, Quartz Counters throughout, and a Stainless Steel Appliance Package with a GAS Range are all included in this home! This is a unique opportunity to live in one of Charleston's most vibrant communities. Nearby Riverfront Park features stunning views of the Cooper River, events, extensive green space, water splash pads and dog park. The new city Sports Complex and state of the art playground are nearby to this home too!
- Type:
- Single Family
- Sq.Ft.:
- 1,941
- Status:
- Active
- Beds:
- 4
- Lot size:
- 0.1 Acres
- Year built:
- 2024
- Baths:
- 4.00
- MLS#:
- 24012967
- Subdivision:
- Park Circle
ADDITIONAL INFORMATION
This UNDER CONSTRUCTION Brookgreen floor plan minutes from the heart of Park Circle! This home features a guest suite with full bath downstairs and screened in porch. Open rails, Oak Stair Treads, Modern Electric Fireplace w/ Shiplap Surround, Upgraded Cabinets, Quartz Counters throughout, and a Stainless Steel Appliance Package with a GAS Range are all included in this home! This is a unique opportunity to live in one of Charleston's most vibrant communities. Nearby is the new city Sports Complex, a state of the art playground and Riverfront Park features stunning views of the Cooper River, events, extensive green space, water splash pads and dog park.
- Type:
- Single Family
- Sq.Ft.:
- 1,480
- Status:
- Active
- Beds:
- 3
- Lot size:
- 0.23 Acres
- Year built:
- 1991
- Baths:
- 3.00
- MLS#:
- 24012953
- Subdivision:
- Palmetto Plantation
ADDITIONAL INFORMATION
Come take a look at this conveniently located home just minutes from shopping, dining, entertainment and so much more! This 3 bed / 2.5 bath home is nestled on a quarter acre property on a quiet cut-de-sac in Palmetto Plantation and has so much to offer! When arriving at the house you will first notice the huge driveway that can accommodate multiple cars as well as the two car garage with separate bay doors to allow for even more garage space. The full front porch is covered and provides a great place to just relax and enjoy the great Charleston weather. Upon entering the home, the family room welcomes you with a cozy wood burning fireplace and plenty of space for entertaining guests. The eat-in kitchen has a great breakfast nook and has tons of cabinet and counter space for all yourcooking needs! From the kitchen, you will find a spacious sunroom that provides an abundance of natural lighting and is a great flex space for extra seating, an office, playroom for the kids or anything else you can imagine! From there, you can relax on your huge deck that overlooks the private fenced in yard where the kids and pets can play. The deck features a built-in slide and two sets of stairs for easy access to the yard. Upstairs, you will find the spacious master bedroom compete with a walk-in closet and its own en-suite bathroom that boasts a large and gorgeous tiled walk in shower! The additional bedrooms are perfect for kids or guests and share their own full bath. This home has freshly cleaned carpets and new paint throughout and is ready for its next family!
- Type:
- Single Family
- Sq.Ft.:
- 1,941
- Status:
- Active
- Beds:
- 4
- Lot size:
- 0.1 Acres
- Year built:
- 2024
- Baths:
- 4.00
- MLS#:
- 24012952
- Subdivision:
- Park Circle
ADDITIONAL INFORMATION
Welcome Home to the Brookgreen floor plan minutes from the heart of Park Circle! This UNDER CONSTRUCTION home features a guest suite with full bath downstairs and screened in porch. Open rails, Oak Stair Treads, Modern Electric Fireplace w/ Shiplap Surround, Upgraded Cabinets, Quartz Counters throughout, and a Stainless Steel Appliance Package with a GAS Range are all included in this home! This is a unique opportunity to live in one of Charleston's most vibrant communities. Nearby Riverfront Park features stunning views of the Cooper River, events, extensive green space, water splash pads and dog park. The new city Sports Complex and state of the art playground are also nearby.
- Type:
- Single Family
- Sq.Ft.:
- 1,941
- Status:
- Active
- Beds:
- 4
- Lot size:
- 0.1 Acres
- Year built:
- 2024
- Baths:
- 4.00
- MLS#:
- 24012963
- Subdivision:
- Park Circle
ADDITIONAL INFORMATION
This UNDER CONSTRUCTION Brookgreen floor plan minutes from the heart of Park Circle! This home features a guest suite with full bath downstairs and screened in porch. Open rails, Oak Stair Treads, Modern Electric Fireplace w/ Shiplap Surround, Upgraded Cabinets, Quartz Counters throughout, and a Stainless Steel Appliance Package with a GAS Range are all included in this home! This is a unique opportunity to live in one of Charleston's most vibrant communities. Nearby is the new city Sports Complex, a state of the art playground and Riverfront Park features stunning views of the Cooper River, events, extensive green space, water splash pads and dog park.
- Type:
- Single Family
- Sq.Ft.:
- 1,941
- Status:
- Active
- Beds:
- 4
- Lot size:
- 0.1 Acres
- Year built:
- 2024
- Baths:
- 4.00
- MLS#:
- 24012960
- Subdivision:
- Park Circle
ADDITIONAL INFORMATION
This UNDER CONSTRUCTION Brookgreen floor plan minutes from the heart of Park Circle! This home features a guest suite with full bath downstairs and screened in porch. Open rails, Oak Stair Treads, Modern Electric Fireplace w/ Shiplap Surround, Upgraded Cabinets, Quartz Counters throughout, and a Stainless Steel Appliance Package with a GAS Range are all included in this home! This is a unique opportunity to live in one of Charleston's most vibrant communities. Nearby is the new city Sports Complex, a state of the art playground and Riverfront Park features stunning views of the Cooper River, events, extensive green space, water splash pads and dog park.
- Type:
- Single Family
- Sq.Ft.:
- 2,189
- Status:
- Active
- Beds:
- 4
- Lot size:
- 0.35 Acres
- Year built:
- 1991
- Baths:
- 3.00
- MLS#:
- 24012845
- Subdivision:
- Whitehall
ADDITIONAL INFORMATION
Put this 2,000-sq.ft., custom-built home on your must-see list. Located in the coveted DD2 school district, it boasts 4 bedrooms, 2.5 baths and numerous upgrades. The front porch & colorful flowers offer curb appeal. Home has been meticulously maintained by the original owner. Hardwood flooring flows from dining room to living area, which features a gas fireplace. Eat-in kitchen connects the living room to the outdoor oasis. Entertain on the screened porch and large, Trex deck that flows out to the fenced backyard adorned with mature trees, flowers and a multipurpose concrete pad. Primary suite features a walk-in shower, free-standing tub and walk-in closet. The oversized garage has room for all your to outdoor toys. Located within walking distance to the neighborhood pool and amenities.Upstairs, you'll find four generously sized bedrooms and two full baths, each offering ample storage space. The master en suite has been recently renovated with a large walk-in shower and a new modern free standing soaking tub. The fourth bedroom, located over the garage is a versatile space with a wet bar that could be used as a game room or additional family space. For those with mobility concerns, a new chair lift was installed in 2022 for easy access to the second story. Don't miss out on this opportunity to make this exceptional property your own!
- Type:
- Single Family
- Sq.Ft.:
- 1,350
- Status:
- Active
- Beds:
- 4
- Lot size:
- 0.35 Acres
- Year built:
- 1968
- Baths:
- 2.00
- MLS#:
- 24012915
- Subdivision:
- Pepperhill
ADDITIONAL INFORMATION
Newly updated 4-bedroom 2-bath brick home in a non-HOA community with easy access to the city. Spacious living room with luxury vinyl/hardwood floors throughout. This lovely home includes a bonus room that can be turned into an office or playroom. Numerous updates include a large farm sink with garbage disposal, granite counter tops, water heater, new ductwork, and modern ceiling fans throughout. Backyard includes a nice size refurbished deck providing the perfect place to gather. Nice solid brick home 4 bed 2 bath 1350 sqFT. This is a Single family home that has been updated with vinyl/refinished hardwood floors, New Paint, painted and ceiling fans in each room. Home has a New garbage disposal, refurbished deck out back and granite counter tops in the kitchen. Gas Stove, Gas HVAC and Brand new water heater- A/C was serviced in 2022 with new ductwork Close proximity to the interstate and easy access to the city!
Open House:
Sunday, 6/2 12:00-2:00PM
- Type:
- Single Family
- Sq.Ft.:
- 2,814
- Status:
- Active
- Beds:
- 5
- Lot size:
- 0.52 Acres
- Year built:
- 1999
- Baths:
- 4.00
- MLS#:
- 24012826
- Subdivision:
- Indigo Fields
ADDITIONAL INFORMATION
Welcome to 8250 Governors Walk, a stunning custom-built two-story brick home nestled in the serene community of Indigo Fields in Dorchester County. Constructed in 1999, this residence boasts approximately 2,800 square feet in the main house, with an additional 680 square feet in a separate apartment with a kitchen, bedroom, full bath and den above a detached two-car garage that also offers a mud sink, toilet and shower and 375 square feet in a bonus room over the attached 2 car garage. Total sqftage of livable space is approx 3800 sqft**Key Features:****Spacious Layout:** The main home offers 2,800 square feet of elegant living space, featuring beautiful hardwood floors and a freshly painted interior.**Gourmet Kitchen:** Enjoy cooking in the well-appointed kitchen with Quartz countertops, perfect for meal prep and entertaining. **Dual Primary Suites:** Two primary suites with full bathrooms and walk in closets provide ultimate convenience, one on the first floor and another on the second floor, ideal for flexible living arrangements. - **Sunroom and Courtyard:** Just off the kitchen, a warm and inviting sunroom leads out to a back courtyard with a charming patio, perfect for outdoor gatherings. - **Separate Apartment:** The detached two-car garage includes a 680 square foot apartment, perfect for a family member seeking independence while still being close to home. - **Bonus Room:** An additional 375 square feet in a bonus room over the attached garage offers versatile space for an office, gym, or entertainment room. - **Expansive Lot:** Situated on a generous half-acre lot, the property is surrounded by mature shrubbery, providing a peaceful and private setting. This home is a perfect blend of comfort, style, and functionality, ideal for anyone seeking a spacious and versatile living environment in a quiet and friendly community. Don't miss the opportunity to make 8250 Governors Walk your new home.
- Type:
- Single Family
- Sq.Ft.:
- 1,080
- Status:
- Active
- Beds:
- 3
- Lot size:
- 0.09 Acres
- Year built:
- 1991
- Baths:
- 2.00
- MLS#:
- 24013498
- Subdivision:
- Liberty Hill
ADDITIONAL INFORMATION
Welcome to 4723 Mint Ave, a quaint ranch-style home located minutes away from the vibrant and highly sought-after Park Circle neighborhood of North Charleston, SC. This stunning 3-bedroom, 2-bath residence boasts comfort and unparalleled convenience.Step inside to discover the impeccable luxury vinyl flooring that flows seamlessly throughout the home, creating a modern and cohesive look. The heart of the home, the kitchen, is a chef's delight, featuring stainless steel appliances, ample counter space, and stylish cabinetry.The open living and dining area is perfect for entertaining, filled with natural light that accentuates the home's inviting ambiance.The primary bedroom offers a tranquil retreat with a well-appointed ensuite bathroom, while the additional bedrooms provide plenty of space for family, guests, or a home office. Beyond the beautiful interiors, the location of this home is truly exceptional. Situated near the dynamic Park Circle area, you'll enjoy easy access to lush parks, local shops, & dining at one of the many delicious restaurants nearby. The area is also known for its vibrant community events and cultural attractions, ensuring there's always something exciting to do. Additionally, the location provides easy access to I-526, Tanger Outlet, Boeing, and Charleston International Airport. Whether you're an investor seeking an easy customization opportunity, additional income with STR, or a homeowner with a vision, 4723 Mint Ave is the perfect place for you.
- Type:
- Single Family
- Sq.Ft.:
- 1,325
- Status:
- Active
- Beds:
- 3
- Lot size:
- 0.18 Acres
- Year built:
- 2020
- Baths:
- 2.00
- MLS#:
- 24013379
- Subdivision:
- Park Circle
ADDITIONAL INFORMATION
Welcome to your dream home in the vibrant Park Circle community! Nestled in the heart of North Charleston, this fabulous craftsman-style one-story residence offers the epitome of modern comfort and style. Boasting 3 bedrooms, 2 baths, and a host of luxurious amenities, this home is sure to impress even the most discerning buyer.Upon entry, you'll be greeted by the spacious and inviting family room, complete with a cozy gas fireplace with decorative windows and shiplap is perfect for relaxing evenings with loved ones. The 9' and 10' ceilings throughout create an airy and open atmosphere, while the stunning luxury vinyl plank flooring adds a touch of elegance to every room.Entertain with ease in the separate dining area, illuminated by a large picture window that floods the spacewith natural light. The gourmet kitchen is a chef's delight, featuring ample cabinetry, custom tiled backsplash, a convenient kitchen island, and stainless steel appliances including a gas range, dishwasher, microwave, and fridge. Retreat to the tranquil Owner's Suite, boasting another 10' tray ceilings, a spacious walk-in closet, and a luxurious en-suite bathroom. The unique and elegant tiled floors really set the stage for this en-suite. Pamper yourself at the large dual sink vanity or in the custom tiled shower with beautiful black, grid framed glass doors and transom window. Outside, the expansive lot offers endless possibilities, stretching from Rugheimer to Bexley and providing easy access for storing vehicles, boats, or RVs. Stone pavers guide you from the front porch to the screened porch, where you can relax and enjoy some sweet tea, your beautiful surroundings and the splendor of the live oak centerpiece in your backyard. There is also a sizeable storage room which is accessed from the screen porch, because who doesn't love more storage. The professionally designed custom exterior lighting illuminates the home and its lush vegetation, highlighting that gorgeous Live Oak tree in the backyard. With its prime location near Daniel Island, Mount Pleasant, and the IOP Beach, this home truly offers the best of Lowcountry living. Park Circle, where convenience and charm converge to offer the ultimate lifestyle experience! Indulge in the culinary delights of fine dining establishments and cozy pubs, where mouthwatering dishes and refreshing drinks await. Seeking entertainment and excitement? Park Circle offers a variety of options to suit every taste. From live music venues and theaters to art galleries and cultural events, there's always something new to explore and enjoy. Families and outdoor enthusiasts will appreciate the abundance of play parks, bike paths, and recreational facilities scattered throughout the neighborhood. And let's not forget about the nearby beaches, shopping destinations, and other local attractions just waiting to be discovered. Whether you're in the mood for a day of sun and sand or a leisurely shopping spree, Park Circle puts it all within easy reach. Don't miss your chance to own this exceptional property in one of Charleston's most sought-after neighborhoods. Schedule your showing today and make this stunning home yours before it's gone!
- Type:
- Single Family
- Sq.Ft.:
- 958
- Status:
- Active
- Beds:
- 2
- Year built:
- 1986
- Baths:
- 2.00
- MLS#:
- 24012810
- Subdivision:
- The Park At Rivers Edge
ADDITIONAL INFORMATION
Enjoy comfort and lifestyle in this nicely updated, centrally located ground-floor condo in a gated community near Joint Base Charleston, Bosch, area schools, shops and places of worship. Recent renovations include fresh paint, new LVP flooring, light fixtures and baseboards and remodeled bathrooms. The kitchen features new granite countertops, abundant cabinet space and a newer S/S electric range and microwave. Open floor plan boasts smooth ceilings, recessed lighting and a wood-burning fireplace. Two well-sized bedrooms with ample closet space and two full baths. Two sets of sliding doors lead to a screened porch and patio with a peaceful pond view. Stacked washer/dryer. Community amenities include a Jr. Olympic pool, clubhouse, tennis/pickleball courts, play park and RV/boat storage.Close to shopping, schools, restaurants and places of worship. Major employers in the area include Boeing, Bosch, Mercedes Benz and Joint Base Charleston.

Information being provided is for consumers' personal, non-commercial use and may not be used for any purpose other than to identify prospective properties consumers may be interested in purchasing. Copyright 2024 Charleston Trident Multiple Listing Service, Inc. All rights reserved.
North Charleston Real Estate
The median home value in North Charleston, SC is $327,000. This is lower than the county median home value of $343,100. The national median home value is $219,700. The average price of homes sold in North Charleston, SC is $327,000. Approximately 39.3% of North Charleston homes are owned, compared to 49.11% rented, while 11.58% are vacant. North Charleston real estate listings include condos, townhomes, and single family homes for sale. Commercial properties are also available. If you see a property you’re interested in, contact a North Charleston real estate agent to arrange a tour today!
North Charleston, South Carolina has a population of 108,186. North Charleston is less family-centric than the surrounding county with 24.49% of the households containing married families with children. The county average for households married with children is 26.66%.
The median household income in North Charleston, South Carolina is $39,944. The median household income for the surrounding county is $57,882 compared to the national median of $57,652. The median age of people living in North Charleston is 32.5 years.
North Charleston Weather
The average high temperature in July is 90.5 degrees, with an average low temperature in January of 38.4 degrees. The average rainfall is approximately 49.5 inches per year, with 0.4 inches of snow per year.
