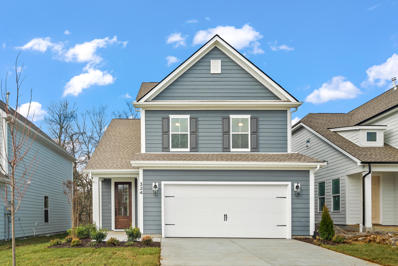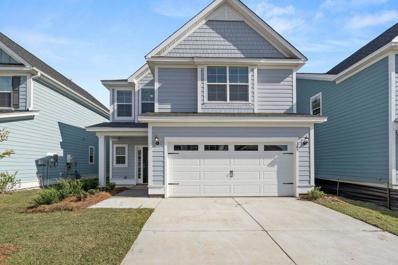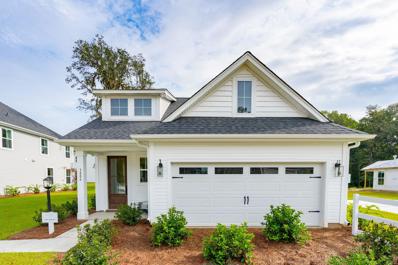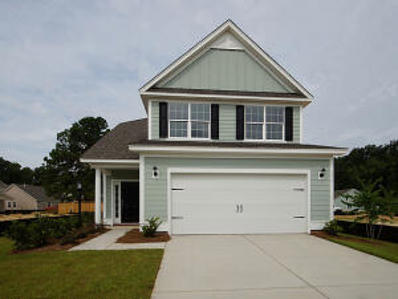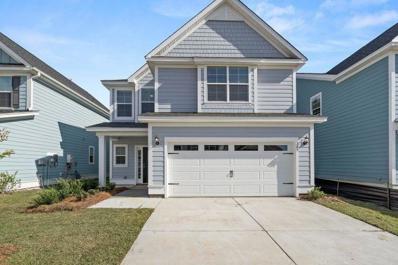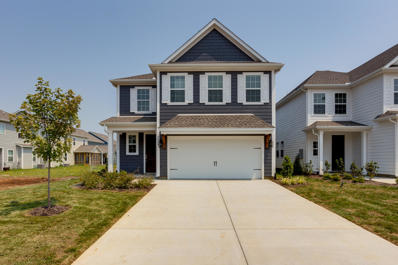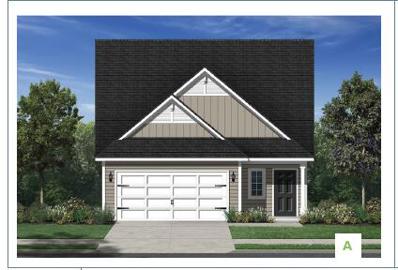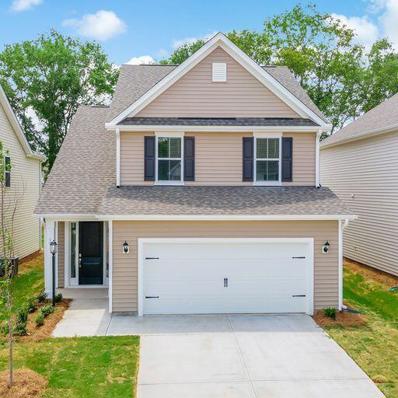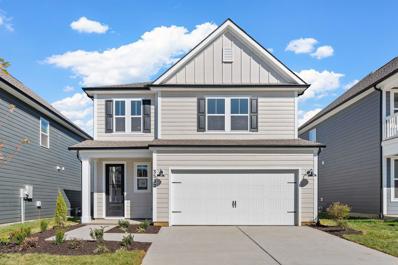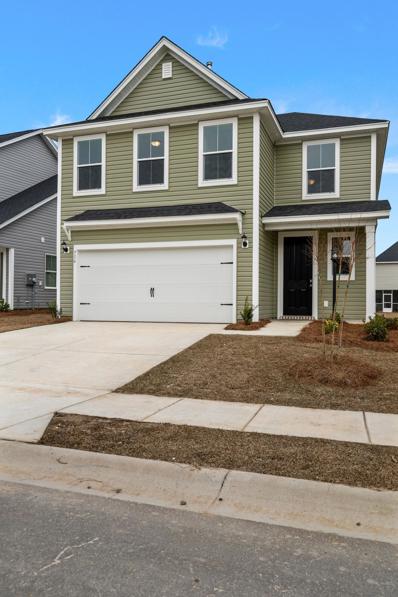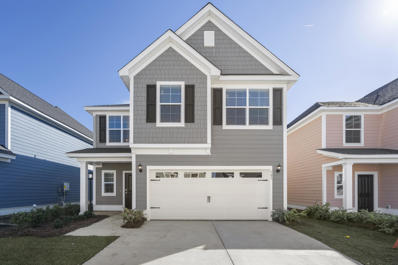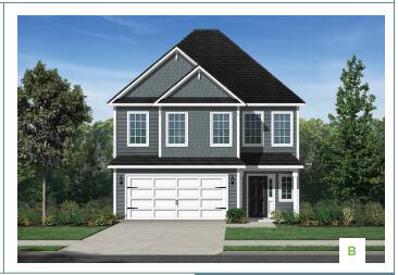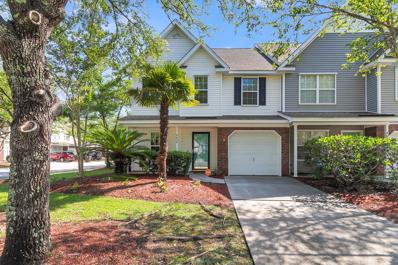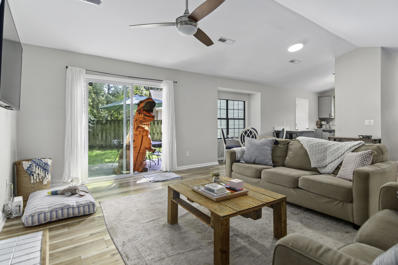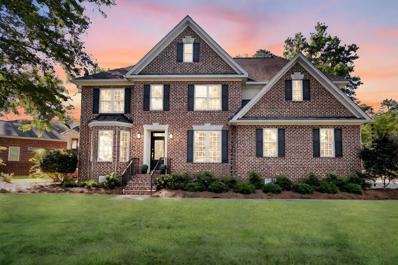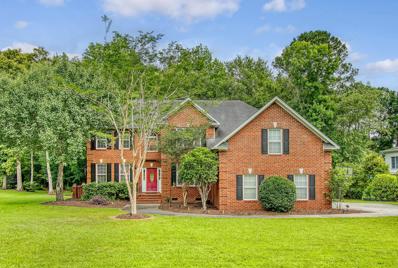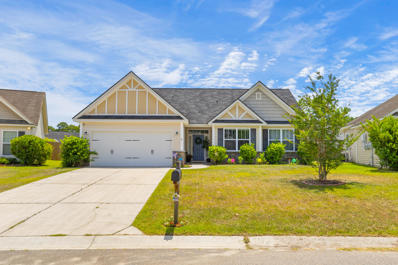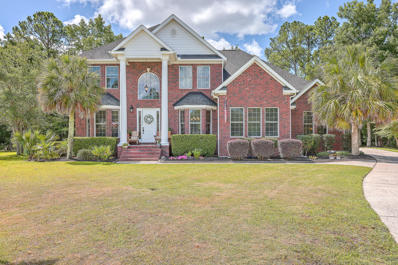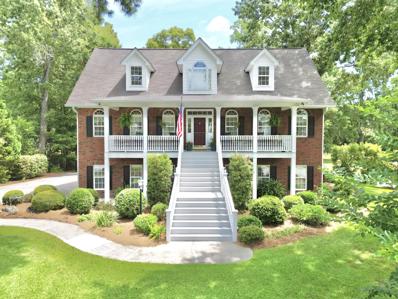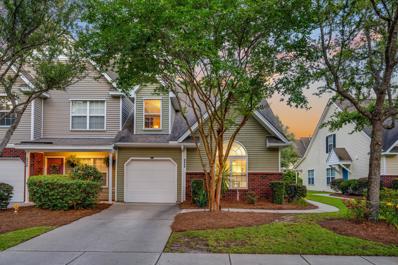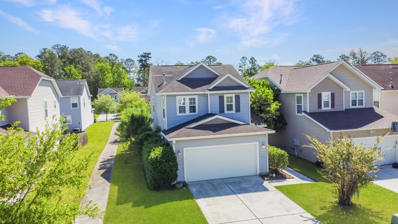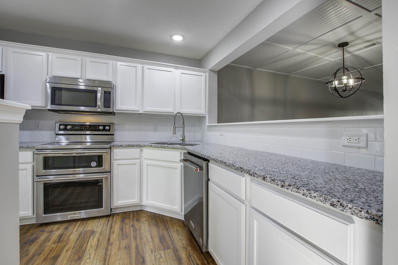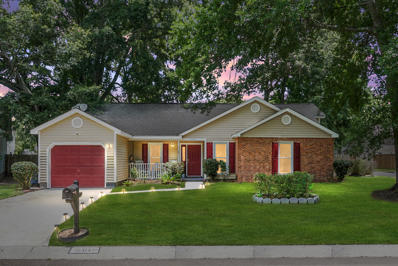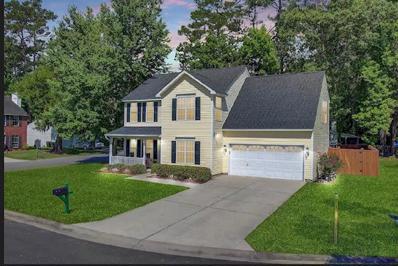North Charleston SC Homes for Sale
- Type:
- Single Family
- Sq.Ft.:
- 1,703
- Status:
- NEW LISTING
- Beds:
- 3
- Lot size:
- 0.11 Acres
- Year built:
- 2024
- Baths:
- 2.00
- MLS#:
- 24014688
- Subdivision:
- Windsor Crossing
ADDITIONAL INFORMATION
$5K OFF $15K IN OPTIONS, WITH THE USE OF PREFERRED LENDER AND PREFERRED CLOSING ATTORNEY!! Livingston Plan is open concept plan downstairs! Great kitchen with an island over looking the Livingroom with granite tops, tile back splash, 42'' upper cabinets, wood floors in the livings space, tile in bath rooms and laundry room, wood treads and so much more. The home offers plenty of storage including a large storage area across Ask about Hometown Hero / Boeing / Blackbaud WINDSOR HILL PARKWAY ASSOCIATION $53 A YEAR.
- Type:
- Single Family
- Sq.Ft.:
- 1,703
- Status:
- NEW LISTING
- Beds:
- 3
- Lot size:
- 0.12 Acres
- Year built:
- 2024
- Baths:
- 2.00
- MLS#:
- 24014684
- Subdivision:
- Windsor Crossing
ADDITIONAL INFORMATION
$5K OFF $15K IN OPTIONS, WITH THE USE OF PREFERRED LENDER AND PREFERRED CLOSING ATTORNEY!! Livingston Plan is open concept plan downstairs! Great kitchen with an island over looking the Livingroom with granite tops, tile back splash, 42'' upper cabinets, wood floors in the livings space, tile in bath rooms and laundry room, wood treads and so much more. The home offers plenty of storage including a large storage area across Ask about Hometown Hero / Boeing / Blackbaud WINDSOR HILL PARKWAY ASSOCIATION $53 A YEAR.
- Type:
- Single Family
- Sq.Ft.:
- 2,474
- Status:
- NEW LISTING
- Beds:
- 4
- Lot size:
- 0.12 Acres
- Year built:
- 2024
- Baths:
- 4.00
- MLS#:
- 24014683
- Subdivision:
- Windsor Crossing
ADDITIONAL INFORMATION
$5K OFF $15K IN OPTIONS,WITH THE USE OF PREFERRED LENDER AND PREFERRED CLOSING ATTORNEY!! The Windermere! Open Concept! The kitchen boasts ample cabinet & counter space w/a large island & walk-in pantry storage room off the garage entry. The upstairs features a large owners suite w/trey ceiling, generous master bath w/ an enormous walk-in closet. All three secondary beds are a nice size with a Jack & Jill bath btwn. bed 2 & 3. Ask about Hometown Hero / Boeing / Blackbaud / Volvo Incentives! WINDSOR HILL PARKWAY ASSOCIATION $53 A YEAR.
- Type:
- Single Family
- Sq.Ft.:
- 1,906
- Status:
- NEW LISTING
- Beds:
- 3
- Lot size:
- 0.11 Acres
- Year built:
- 2024
- Baths:
- 2.00
- MLS#:
- 24014681
- Subdivision:
- Windsor Crossing
ADDITIONAL INFORMATION
$5K OFF $15K IN OPTIONS, WITH THE USE OF PREFERRED LENDER AND PREFERRED CLOSING ATTORNEY!! The Hadley! Open plan with primary suite on the 1st floor. Huge bathroom and closet with separate tub and tile shower. Wood floors in the living space, wood treads, tile in bath rooms and laundry room. The kitchen has a ton of storage with 42'' upper cabs, gas range and so much more. Ask about Hometown Hero / Boeing / Blackbaud / Volvo Incentives! Windsor Hill Parkway Association $53 a yearNotes: Ask about Hometown Hero / Boeing / Blackbaud / Volvo Incentives! Ask our agents about graduated commissions, 3%, 3.5%, 4%! INCENTIVES ARE TIED TO THE USE OF SELLER'S PREFERRED LENDER AND ATTORNEY. PLEASE SEE ON SITE AGENT FOR DETAILS.
- Type:
- Single Family
- Sq.Ft.:
- 1,703
- Status:
- NEW LISTING
- Beds:
- 3
- Lot size:
- 0.12 Acres
- Year built:
- 2024
- Baths:
- 3.00
- MLS#:
- 24014679
- Subdivision:
- Windsor Crossing
ADDITIONAL INFORMATION
$5K OFF $15K IN OPTIONS, WITH THE USE OF PREFERRED LENDER AND PREFERRED CLOSING ATTORNEY!! Livingston Plan. This is the perfect 2story plan! Open concept plan downstairs! The kitchen boasts ample cabinet space and the large kitchen island overlooks the family and breakfast room. The home offers plenty of storage including a large storage area across from the spacious laundry room. The spacious Master bedroom is upstairs and includes a tray ceiling and either a large shower or a garden tub or shower. Ask about Hometown Hero / Boeing / Blackbaud WINDSOR HILL PARKWAY ASSOCIATION $53 A YEAR.
- Type:
- Single Family
- Sq.Ft.:
- 2,474
- Status:
- NEW LISTING
- Beds:
- 4
- Lot size:
- 0.12 Acres
- Year built:
- 2024
- Baths:
- 4.00
- MLS#:
- 24014677
- Subdivision:
- Windsor Crossing
ADDITIONAL INFORMATION
$5K OFF $15K IN OPTIONS,WITH THE USE OF PREFERRED LENDER AND PREFERRED CLOSING ATTORNEY!! The Windermere! Open Concept! The kitchen boasts ample cabinet & counter space w/a large island & walk-in pantry storage room off the garage entry. The upstairs features a large owners suite w/trey ceiling, generous master bath w/ an enormous walk-in closet. All three secondary beds are a nice size with a Jack & Jill bath btwn. bed 2 & 3. Ask about Hometown Hero / Boeing / Blackbaud / Volvo Incentives! WINDSOR HILL PARKWAY ASSOCIATION $53 A YEAR.
- Type:
- Single Family
- Sq.Ft.:
- 2,427
- Status:
- NEW LISTING
- Beds:
- 4
- Lot size:
- 0.12 Acres
- Year built:
- 2024
- Baths:
- 3.00
- MLS#:
- 24014675
- Subdivision:
- Windsor Crossing
ADDITIONAL INFORMATION
$5K OFF $15K IN OPTIONS, WITH THE USE OF PREFERRED LENDER AND PREFERRED CLOSING ATTORNEY!! The Hawthorne!! This open concept is perfect for entertaining. The kitchen boasts ample cabinet & counter space w/an island. The master suite is downstairs w/ a generous master bath & walk-in closet. Ask about Hometown Hero / Boeing / Blackbaud / Volvo Incentives! PLEASE SEE ON SITE AGENT FOR DETAILS. WINDSOR HILL PARKWAY ASSOCIATION $53 A YEAR.
- Type:
- Single Family
- Sq.Ft.:
- 1,906
- Status:
- NEW LISTING
- Beds:
- 3
- Lot size:
- 0.11 Acres
- Year built:
- 2024
- Baths:
- 3.00
- MLS#:
- 24014668
- Subdivision:
- Windsor Crossing
ADDITIONAL INFORMATION
$5K OFF $15K IN OPTIONS, WITH THE USE OF PREFERRED LENDER AND PREFERRED CLOSING ATTORNEY!! The Hadley! Open plan with primary suite on the 1st floor. Huge bathroom and closet with separate tub and tile shower. Wood floors in the living space, wood treads, tile in bath rooms and laundry room. The kitchen has a ton of storage with 42'' upper cabs, gas range and so much more. Ask about Hometown Hero / Boeing / Blackbaud / Volvo Incentives!Windsor Hill Parkway Association $53 a year
- Type:
- Single Family
- Sq.Ft.:
- 1,703
- Status:
- NEW LISTING
- Beds:
- 3
- Lot size:
- 0.11 Acres
- Year built:
- 2024
- Baths:
- 3.00
- MLS#:
- 24014664
- Subdivision:
- Windsor Crossing
ADDITIONAL INFORMATION
$5K OFF $15K IN OPTIONS, WITH THE USE OF PREFERRED LENDER AND PREFERRED CLOSING ATTORNEY!! Livingston Plan is open concept plan downstairs! Great kitchen with an island over looking the Livingroom with granite tops, tile back splash, 42'' upper cabinets, wood floors in the livings space, tile in bath rooms and laundry room, wood treads and so much more. The home offers plenty of storage including a large storage area across Ask about Hometown Hero / Boeing / BlackbaudWINDSOR HILL PARKWAY ASSOCIATION $53 A YEAR.
- Type:
- Single Family
- Sq.Ft.:
- 2,295
- Status:
- NEW LISTING
- Beds:
- 4
- Lot size:
- 0.11 Acres
- Year built:
- 2024
- Baths:
- 3.00
- MLS#:
- 24014663
- Subdivision:
- Windsor Crossing
ADDITIONAL INFORMATION
$5K OFF $15K IN OPTIONS, WITH THE USE OF PREFERRED LENDER AND PREFERRED CLOSING ATTORNEY!! The Beaufain is open concept is perfect for entertaining. Primary bedroom is on the main floor with a 5' walk in tile shower, wood floors in the main living areas, wood treads, covered porch, 42'' upper cabinets, gas range, tankless gas water heater, Quartz counter tops, tile back splash and so much more. Ask about Hometown Hero / Boeing / Blackbaud / Volvo Incentives!Windsor Hill Pkwy Association $53 a year
- Type:
- Single Family
- Sq.Ft.:
- 2,427
- Status:
- NEW LISTING
- Beds:
- 4
- Lot size:
- 0.11 Acres
- Year built:
- 2024
- Baths:
- 3.00
- MLS#:
- 24014660
- Subdivision:
- Windsor Crossing
ADDITIONAL INFORMATION
$5K OFF $15K IN OPTIONS, WITH THE USE OF PREFERRED LENDER AND PREFERRED CLOSING ATTORNEY!! The Hawthorne!! Primary suite in on the main floor with a 5' walk in tile shower, wood floors in the main living space, tile floors in baths and laundry room, 42'' upper cabs, granite counter tops, tile back splash, convection gas range, covered porch, tankless gas water heater and much more. Ask about Hometown Hero / Boeing / Blackbaud / Volvo Incentives! PLEASE SEE ON SITE AGENT FOR DETAILS.WINDSOR HILL PARKWAY ASSOCIATION $53 A YEAR.
- Type:
- Single Family
- Sq.Ft.:
- 2,217
- Status:
- NEW LISTING
- Beds:
- 3
- Lot size:
- 0.11 Acres
- Year built:
- 2024
- Baths:
- 3.00
- MLS#:
- 24014658
- Subdivision:
- Windsor Crossing
ADDITIONAL INFORMATION
$5K OFF $15K IN OPTIONS, WITH THE USE OF PREFERRED LENDER AND PREFERRED CLOSING ATTORNEY!! Finley plan is an open Concept with 3 Bed and 2.5 Baths with a Loft. A lot of upgrades have been added to this home. 42'' upper cabinets, Quartz countertops, convection gas range, double trash pull out in the island, wood floors through out the living space, tile floors in all baths and laundry room, wood treads, covered porch, AND MORE! Ask about Hometown Hero / Boeing / Blackbaud / Volvo Incentives!WINDSOR HILL PARKWAY ASSOCIATION $53 A YEAR.
- Type:
- Single Family
- Sq.Ft.:
- 2,474
- Status:
- NEW LISTING
- Beds:
- 4
- Lot size:
- 0.11 Acres
- Year built:
- 2024
- Baths:
- 4.00
- MLS#:
- 24014656
- Subdivision:
- Windsor Crossing
ADDITIONAL INFORMATION
$5K OFF $15K IN OPTIONS,WITH THE USE OF PREFERRED LENDER AND PREFERRED CLOSING ATTORNEY!! The Windermere is a great open floor plan with separate dining, family and large kitchen with 6' island 42'' upper cabs, quartz tops, gas range, walk-in pantry .The upstairs features a large owners suite w/trey ceiling, generous master bath w/ an enormous walk-in closet. All three secondary beds are a nice size with a Jack & Jill bath btwn. bed 2 & 3. Ask about Hometown Hero / Boeing / Blackbaud / Volvo Incentives!WINDSOR HILL PARKWAY ASSOCIATION $53 A YEAR. ESTIMATED TO BE FINISHED END OF SPETEMBER, FIRST OF OCTOBER.
- Type:
- Single Family
- Sq.Ft.:
- 1,604
- Status:
- NEW LISTING
- Beds:
- 3
- Lot size:
- 0.05 Acres
- Year built:
- 2004
- Baths:
- 3.00
- MLS#:
- 24014633
- Subdivision:
- Coosaw Commons
ADDITIONAL INFORMATION
Welcome to this beautifully maintained END UNIT. This 3 bedroom, 2.5 bath is bright and has an open floor plan everyone can enjoy. Tons of upgrades and updates with shining hardwood floors, granite countertops, stainless steal appliances, primary bedroom is downstairs and has custom cabinets in his-and-hers closest and a custom tile shower. Also featuring a relaxing screened in porch. Driveway that can fit 2 cars with extra parking right around the corner.Also in the award winning school district of Dorchester District II.Coosaw Commons is located approximately 20 minutes from downtown Charleston, and 15 minutes from Charleston International Airport/Boeing. Coosaw Commons is a neighborhood adorned with mature trees and landscaping, a refreshing change from the typical clear-cut neighborhoods in Charleston. Enjoy the perks of side walks, neighborhood pool, hassle-free lawn care. HOA has covers roof changes, and termite bond. All for your convenance. 8638 Grassy Oak Trail is a must see!
- Type:
- Single Family
- Sq.Ft.:
- 1,357
- Status:
- NEW LISTING
- Beds:
- 3
- Lot size:
- 0.13 Acres
- Year built:
- 1985
- Baths:
- 1.00
- MLS#:
- 24014595
- Subdivision:
- Pepperidge
ADDITIONAL INFORMATION
Welcome to 8210 Timberidge Court, a Jurassic gem in North Charleston's Pepperidge neighborhood. This single-story home features 3 dino-sized bedrooms and 1 large full bathroom, spread across 1425 sqft. Step inside to the inviting living room with a wet bar, perfect for entertaining fellow dinosaurs. The stunning kitchen complete with quartz countertops, updated cabinets, and stainless steel appliances, with an eat-in island for casual dining. The living/dining combo provides seamless flow for daily life. Outside, enjoy a spacious, fully fenced backyard--ideal for relaxing and enjoying the Mesozoic outdoors.This dino-den is move-in ready, with everything already updated for you! The HVAC and roof were replaced in 2021. Enjoy the benefits of neighborhood living with the tranquility of a cul-de-sac. The Pepperidge community offers easy access to local schools, shopping, and major roadways. Don't miss the chance to claim this beautiful Jurassic sanctuary as your new home. Schedule a private showing today and experience all that 8210 Timberidge Court has to offer!
- Type:
- Single Family
- Sq.Ft.:
- 3,538
- Status:
- NEW LISTING
- Beds:
- 4
- Lot size:
- 0.48 Acres
- Year built:
- 1999
- Baths:
- 4.00
- MLS#:
- 24014507
- Subdivision:
- Coosaw Creek Country Club
ADDITIONAL INFORMATION
Stunning 4-Bedroom Home in Coosaw Creek Country Club on the 14th Hole. Welcome to your dream home in the prestigious, gated community of Coosaw Creek Country Club. This magnificent 4-bedroom, 3.5-bathroom residence boasts 3,568 square feet of luxurious living space and features an all-brick exterior that exudes timeless elegance. Step inside to discover a meticulously updated kitchen, complete with high-end appliances such as the Kutch custom pro-style 4.2 cu ft 4-burner freestanding gas range, perfect for the culinary enthusiast. The kitchen seamlessly flows into the spacious living areas, ideal for both entertaining and everyday living. Retreat to the primary bedroom suite, a true oasis featuring a cozy gas fireplace, perfect for unwinding after a long day.The en-suite bathroom offers spa-like amenities, providing ultimate comfort and relaxation. Outside, there is uplighting and luscious landscaping, enjoy the serene surroundings and privacy that come with living in a gated community. The Coosaw Creek Country Club offers a wealth of amenities, including a golf course, swimming pool, tennis courts, and a clubhouse, ensuring a lifestyle of luxury and leisure. Don't miss the opportunity to own this exceptional property in one of the most sought-after communities. So, schedule your private tour today and experience the elegance and comfort of this remarkable home.
- Type:
- Single Family
- Sq.Ft.:
- 3,400
- Status:
- NEW LISTING
- Beds:
- 6
- Lot size:
- 0.78 Acres
- Year built:
- 1999
- Baths:
- 4.00
- MLS#:
- 24014501
- Subdivision:
- Coosaw Creek Country Club
ADDITIONAL INFORMATION
Welcome to this large 6 bedroom, 3.5 bath brick colonial style home located in Coosaw Creek County Club with great curb appeal positioned on a 0.35 acre lot. The interior features a bright and open floor plan, hardwood floors in the foyer & hallway, tall ceilings, spacious rooms, and an abundance of natural light throughout. The main floor includes family room with fireplace, living room, updated eat-in kitchen with island, granite countertops, white cabinetry and stainless appliances; alongside the kitchen is the breakfast nook with bay windows, and on the other side of the kitchen is the separate formal dining room. Also on the main floor is the powder room, and the spacious master master suite with a large bedroom featuring a tray ceiling, modernized bathroom with garden tub, floor toceiling tile shower & separate vanities, and a walk-in closet; upstairs are 2 full bathrooms and 5 nicely sized bedrooms including a large bonus room that could also be used as a media room, rec room or game room. Exteriorly, the home features a 2 car garage, deck on rear of home and a nice landscaped yard. There is a required membership to the country club with the purchase of any home in Coosaw Creek. Come this check this magnificent home out for yourself! **Home is being sold as-is.**
Open House:
Sunday, 6/9 12:00-2:00PM
- Type:
- Single Family
- Sq.Ft.:
- 1,276
- Status:
- NEW LISTING
- Beds:
- 3
- Lot size:
- 0.17 Acres
- Year built:
- 2011
- Baths:
- 2.00
- MLS#:
- 24014373
- Subdivision:
- Colony North
ADDITIONAL INFORMATION
Welcome to your new home in Colony North! This beautiful 3-bedroom, 2-bathroom house features a brand new HVAC, 1 year old roof, new garage door and more!Step inside to find high ceilings and an abundance of natural light, creating a bright and airy atmosphere throughout. The spacious living areas are perfect for both relaxation and entertaining.Outside, you'll discover a fenced backyard complete with a cozy fire pit, ideal for gatherings with family and friends. The addition of solar panels not only makes this home eco-friendly but also helps save on energy costs.Conveniently located, this home provides easy access to local amenities, dining, I-26 and more. Don't miss the opportunity to make this centrally located gem your own!
- Type:
- Single Family
- Sq.Ft.:
- 5,137
- Status:
- NEW LISTING
- Beds:
- 5
- Lot size:
- 0.52 Acres
- Year built:
- 2004
- Baths:
- 5.00
- MLS#:
- 24014400
- Subdivision:
- Coosaw Creek Country Club
ADDITIONAL INFORMATION
A one-of-a kind 5 bedroom, 5 bath home on over a half-acre private homesite backing to protected wetlands is what you will find here in this beautiful home. This custom-built brick home is a must-see if you crave a completely private backyard setting on a quiet cul-de-sac street in the highly sought after Coosaw Country Club. Stately columns provide for a timeless curb appeal of this expansive floor plan with 5137 square feet of well used space for both easy family living and entertaining including spacious living areas plus plenty of storage including a THREE-CAR Garage and an oversized driveway for plenty of parking. Entering the home, you will notice the unique architectural detail of the grand curved staircase in the two-story Foyer where an elegantHinkley Silver Leaf Oil Bronzed Iron chandelier hangs. To the left of the staircase is a Formal Room or Home Office with floor-to-ceiling bay window allowing lots of natural lighting. A large Formal Dining Room with crown molding and floor-to-ceiling bay window is on the right side of the Foyer. Continuing through the Foyer into the heart of the home is where you will find an open floor plan with a spacious Kitchen, Informal Dining Room/Breakfast Nook, oversized Family Room with custom built-ins, recessed lighting, surround sound and corner fireplace plus the light and airy sun-filled Sunroom which overlooks the fully-fenced private backyard with new aluminum fencing. The chef of the family will appreciate this well-appointed Kitchen with plenty of workspace for preparing meals at the various work stations; a separate walk-in pantry area with custom wood shelving for storing supplies and small kitchen appliances; a gas cooktop and upgraded stainless appliances including built-in electric wall oven and microwave and a new Samsung Smart TV Refrigerator! The Primary Bedroom is located on the main floor and has hardwood floors, a double-tray ceiling and a deluxe bathroom with oversized jetted soaking tub, large dual vanities, a separate shower with built-in bench, private lavatory, a linen closet and an oversized walk-in closet with custom shelving. Also on the first floor is a Guest Bedroom and Full Bathroom as well as the large Laundry Room with newer front load Samsung Washer/Dryer and an additional storage closet under the second staircase. Ascending the grand staircase in the Foyer to the second floor is where you will find three more spacious Guest Bedrooms, three more Full Bathrooms and an enormous Bonus Room with custom built-ins spanning one entire wall. A large walk-in attic area for all of your storage needs is located at the top of the back staircase. In the back hallway on the first floor is where you will find a drop zone plus a Full Bathroom with shower. You will appreciate the true 3-car garage with 3 bays for parking and storing all of your outdoor toys and equipment. Relax outside enjoying the sounds of nature from your new large back deck. Some additional features of this magnificent home include new ceiling fans throughout, many new lighting fixtures including the Dining Room chandelier and grand Hinkley chandelier in the Foyer, a new Goodman 4-ton high efficiency heat pump system for the main level and an ENCAPULSATED CRAWL SPACE WITH DEHUMIDIFIER plus an irrigation system and backyard drainage system and a transferrable termite bond with Orkin. All of this plus more is what you will find here in this home! Located in the Dorchester II School District, Coosaw Creek Country Club is truly country club living at its finest as one of the area's most prestigious gated golf course communities featuring a full-service country club offering unlimited golf, tennis, swim, pickle ball and an array of community events for all ages! The golf course is an Arthur Hills classic rated a "must play" with four stars by Golf Digest and voted Charleston Area's Golf Course of the Year in 2014. The Palmetto Bar and Grill located in the Clubhouse is open Tuesday through Saturday with frequent special events for all members to enjoy. The Club offers an array of special events and activities for residents. Located just a short drive from Boeing, the airport, Joint Base Charleston, lots of shopping, hospitals, downtown historic Charleston, and just 40 mins to the beaches! Do not delay in seeing this fabulous home today! If desired, the Seller's VA Loan is assumable with no VA eligibility requirement.
- Type:
- Single Family
- Sq.Ft.:
- 3,819
- Status:
- NEW LISTING
- Beds:
- 4
- Lot size:
- 0.42 Acres
- Year built:
- 2000
- Baths:
- 5.00
- MLS#:
- 24014352
- Subdivision:
- Coosaw Creek Country Club
ADDITIONAL INFORMATION
This beautiful elevated lowcountry-style home in Coosaw Creek Country Club has been lovingly cared for by the current owners and is a must-see! Sitting on a .42 acre homesite with an incredible view of the #5 tee box, you'll enjoy all of the outdoor living spaces on the back that overlook the course as well as the large front porch for relaxing and enjoying the tranquil view of the front yard. The home is situated on what is thought to be one of the best holes on the course. The Lowcountry architect Hilton Googe designed home plan is sure to please with its stately curb appeal and spacious living areas plus plenty of storage including a THREE-CAR Garage complete with multiple workspaces! With 4 bedrooms and 4 1/2 baths there is no shortage of space here. When you enter the home through the front door, you are greeted with an open feel from the two-story Foyer and views straight through the Formal Living area to the back deck and golf course beyond. A Formal Dining Room is to your left and a Powder Room to your right. Straight ahead the Formal Living Room has well-appointed finishes including custom built-ins, a brick hearth fireplace and recessed lighting atop the built-ins. Just off the Formal Living Room is a spacious updated Kitchen with granite counters and custom cabinets including pull out shelving in the pantry cabinets and soft close drawers. Plenty of cabinets and countertops for all of your cooking pleasures as well as a farmhouse sink and tons of space for prepping, cooking, and entertaining in this delightful Kitchen that opens to the light-filled Family Room/Sunroom and Informal Dining area with large windows offering a great view of the golf course! The Primary Bedroom is located on the main floor and has hardwood floors and a deluxe bathroom with custom-tiled shower, jetted tub, and dual sink granite vanity top plus a private lavatory and two walk-in closets as well as a linen closet. Upstairs is where you will find the Loft with hardwood floors which could be used as an additional seating/den area or a media room or playroom, etc. Two secondary bedrooms, both with an ensuite bathroom and oversized walk-in closets plus storage areas in the dormers round out the second floor. On the ground floor is where you will find the 4th Bedroom which is currently used as a Home Office and Den plus a Full Bathroom with walk-in shower. If a large Garage is something that interests you, you will delight in this oversized 3-car Garage area! In addition to the 3 bays for parking there is a large workshop area with built-in cabinets and counter plus access to the outside Patio and also a separate "man cave" room with more ceramic tiled floor and built-in storage cabinets wall to ceiling! A new Trane Heat Pump system which services the main floor and ground floor was installed in September of 2021. The upstairs HVAC system was installed in June of 2012 and a 30-year architectural shingle roof was installed in April of 2014. There is a transferrable termite bond in place with Terminix. This home has too many features and desirable qualities to list. If you have been searching for a lowcountry-style brick home with a fabulous floor plan, this home needs to be on your list to see! Coosaw Creek Country Club is truly country club living at its finest as one of the area's most prestigious gated golf course communities featuring a full-service country club with unlimited golf, tennis, swim, pickle ball and an array of community events for all ages! The golf course is an Arthur Hills classic rated a "must play" with four stars by Golf Digest and voted Charleston Area's Golf Course of the Year in 2014. The Palmetto Bar and Grill located in the Clubhouse is open Tuesday through Saturday with frequent special events for all members to enjoy. The Club offers an array of special events and activities for residents. Located in the Dorchester II School District and just a short drive from Boeing, the airport, Joint Base Charleston, lots of shopping, hospitals, downtown historic Charleston, and just 40 mins to the beaches!
- Type:
- Single Family
- Sq.Ft.:
- 1,604
- Status:
- NEW LISTING
- Beds:
- 3
- Lot size:
- 0.06 Acres
- Year built:
- 2005
- Baths:
- 3.00
- MLS#:
- 24014297
- Subdivision:
- Coosaw Commons
ADDITIONAL INFORMATION
Welcome to your new home in the serene & vibrant community of Coosaw Commons! This spacious 3-bedroom, 2.5-bath end-unit townhome is a delightful blend of modern convenience & comfortable living.Upon entering, you're greeted by an open floor plan that seamlessly connects the living, dining & kitchen areas, offering the perfect space for both relaxation & entertaining. The open kitchen is adorned with sleek stainless steel appliances, ample cabinet space & a breakfast bar, setting the stage for culinary adventures. The primary bedroom is located on the first floor & has a beautifully renovated full bathroom. The sun room out back opens up to the perfect outdoor space for grilling. Upstairs you will find the remaining two bedroom and full bath. Book your showing today!The main bedroom, conveniently located on the first floor, features a walk-in closet and a beautifully designed en-suite bathroom with a luxurious walk-in shower, creating a private oasis within the home. The two additional bedrooms on the second floor offer versatility for a growing family, a home office, or guest accommodations, all sharing a stylishly designed full bath. This unit also boasts a convenient half bath on the main floor for guests and residents alike. Additionally, the home features a cozy outdoor patio area, ideal for enjoying your morning coffee or evening gatherings. Coosaw Commons provides a variety of amenities, including a community pool, walking trails, and green spaces for outdoor leisure. The neighborhood's prime location ensures easy access to a plethora of shopping, dining, and entertainment options, as well as quick commutes to major highways and the vibrant downtown area. Experience the epitome of comfortable and stylish living in this wonderful townhome within Coosaw Commons. Don't miss the opportunity to make this your new address in North Charleston!
- Type:
- Single Family
- Sq.Ft.:
- 1,800
- Status:
- NEW LISTING
- Beds:
- 3
- Lot size:
- 0.09 Acres
- Year built:
- 2009
- Baths:
- 3.00
- MLS#:
- 24014110
- Subdivision:
- Charleston Park
ADDITIONAL INFORMATION
Welcome to this fantastic 4 bedroom 2.5 bathroom home located conveniently close to Boeing, Bosch, Charleston airforce base and Charleston international airport. Situated in the popular Dorchester 2 school district and with shopping, dining and entertainment just minutes away you couldn't ask for a better area. As you enter the home you are greeted with a large living room that flows into the kitchen and dining rooms. On this floor you also have a half bathroom and the laundry room that lets into the 2 car garage. Upstairs there are 3 well appointed bedrooms and a shared bathroom. At the rear of the home is the owners suite featuring tray ceilings, a walk in closet and an ensuite with a walk in shower and huge tub. The backyard is perfect for grilling out and has two raised planting beds.
- Type:
- Single Family
- Sq.Ft.:
- 1,603
- Status:
- NEW LISTING
- Beds:
- 3
- Lot size:
- 0.05 Acres
- Year built:
- 2005
- Baths:
- 3.00
- MLS#:
- 24014052
- Subdivision:
- Coosaw Commons
ADDITIONAL INFORMATION
Welcome to 5616 Chicory Lane!!! This exquisite townhome, located in the most desirable Coosaw Commons. This home was exceptionally remodeled by the current owner. Just to mention a few of the updates and additions, The kitchen boasts granite countertops, KitchenAid Glass Self-cleaning Freestanding Double Oven Electric Range (Stainless Steel), KitchenAid Dishwasher, new tile backsplash, a new stainless-steel sink and new light fixtures. The first floor has all new LVP throughout and the second floor has new carpet in all three bedrooms and hallways. Did I mention the owner used Sherwin Williams paint in all rooms? Outside, a large covered-porch and meticulously landscaped grounds offer the ideal setting for outdoor entertainment and relaxation.This home is just minutes from Boeing, Bosch, Mercedes, Joint Base Charleston, retail/dining, medical facilities, golf courses, and the award-winning Dorchester District 2 schools. The HOA fees cover exterior maintenance, landscaping, irrigation and a neighborhood pool and clubhouse, as well as reserves for capital improvements, such as replacement of unit roofs and upkeep of roadways. At closing, two months of HOA fees (currently $438 per month) will be assessed for use in the working capital fund. Do not miss the opportunity to make this exceptional property your own. Schedule a private tour today and experience the epitome of modern living.
- Type:
- Single Family
- Sq.Ft.:
- 2,200
- Status:
- NEW LISTING
- Beds:
- 4
- Lot size:
- 0.2 Acres
- Year built:
- 1988
- Baths:
- 2.00
- MLS#:
- 24014027
- Subdivision:
- Windsor Hill
ADDITIONAL INFORMATION
What an opportunity! One of the largest homes in Windsor Hill, with 2200+ SF, this spacious ranch sits on a corner lot, cul-de-sac, with a beautiful yard and mature trees. Outdoor living is easy, rocking on the front porch or relaxing on the back patio. The living space is airy, bright and inviting, with a semi-open feel. The living / dining area opens to the family room with classic brick fireplace & wooden mantel, and to the HUGE sunroom with a bank of windows overlooking back yard. Just off the sunroom is a spacious guest room with high sloped ceiling, and backyard view. Vaulted ceilings in Owner Suite, Family Room, & Living / Dining Room add to the spacious feel. This sweet home needs lots of cosmetics / TLC, and is priced accordingly. (Furnishings are available for purchase.)
- Type:
- Single Family
- Sq.Ft.:
- 1,850
- Status:
- Active
- Beds:
- 4
- Lot size:
- 0.25 Acres
- Year built:
- 2002
- Baths:
- 3.00
- MLS#:
- 24013815
- Subdivision:
- Whitehall
ADDITIONAL INFORMATION
Welcome to this beautifully updated home located in the heart of the established Whitehall neighborhood, conveniently located close to the best of the neighborhood's amenities, local shopping, dining, Tangier Outlets, Charleston International Airport, Joint Base Charleston, Bosch, Boeing, Volvo, Dorchester District II School District and much more! Featuring a newly replaced roof, water heater and HVAC system, other upgrades include a custom backsplash, LVP flooring throughout the first floor, stainless steel appliances and a charming pergola over the back porch for outdoor dining and entertaining. Boasting one of the largest corner lots in the subsection, this home features a spacious front yard and even larger, fully-fenced backyard. Upon entering the home, the large family roomleads into an inviting kitchen with spacious cabinetry and countertops, stainless steel appliances, and walk-in pantry. This home features a breakfast nook/eat-in kitchen and a separate dining room with wainscoting. All 4 bedrooms and laundry room are conveniently located on the 2nd floor, with cathedral ceilings, garden tub and walk-in closet featured in the owner's suite. Located within walking distance of the brand-new Cedar Grove Shopping Center and complete with a 2-car garage, this home is move-in ready, turnkey and ready for its new owners! At this price and condition, this will not last long. Schedule your showing today!!

Information being provided is for consumers' personal, non-commercial use and may not be used for any purpose other than to identify prospective properties consumers may be interested in purchasing. Copyright 2024 Charleston Trident Multiple Listing Service, Inc. All rights reserved.
North Charleston Real Estate
The median home value in North Charleston, SC is $165,200. This is lower than the county median home value of $203,800. The national median home value is $219,700. The average price of homes sold in North Charleston, SC is $165,200. Approximately 39.3% of North Charleston homes are owned, compared to 49.11% rented, while 11.58% are vacant. North Charleston real estate listings include condos, townhomes, and single family homes for sale. Commercial properties are also available. If you see a property you’re interested in, contact a North Charleston real estate agent to arrange a tour today!
North Charleston, South Carolina 29420 has a population of 108,186. North Charleston 29420 is less family-centric than the surrounding county with 30.11% of the households containing married families with children. The county average for households married with children is 32.07%.
The median household income in North Charleston, South Carolina 29420 is $39,944. The median household income for the surrounding county is $58,685 compared to the national median of $57,652. The median age of people living in North Charleston 29420 is 32.5 years.
North Charleston Weather
The average high temperature in July is 90.5 degrees, with an average low temperature in January of 38.4 degrees. The average rainfall is approximately 49.5 inches per year, with 0.4 inches of snow per year.

