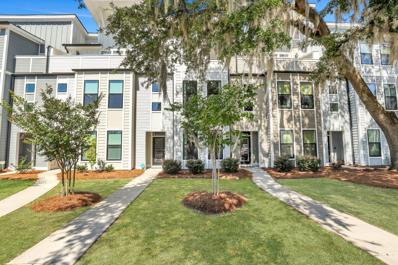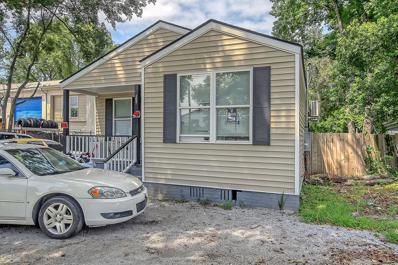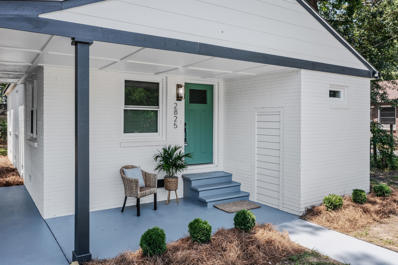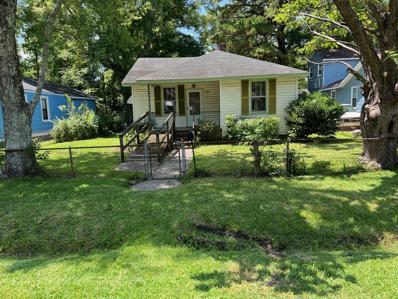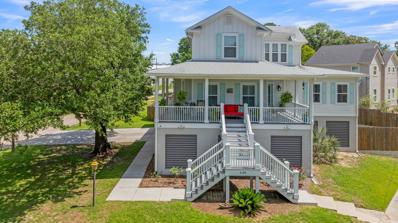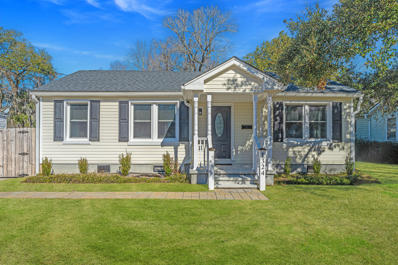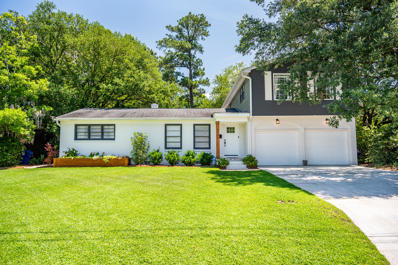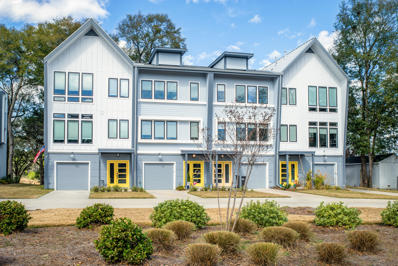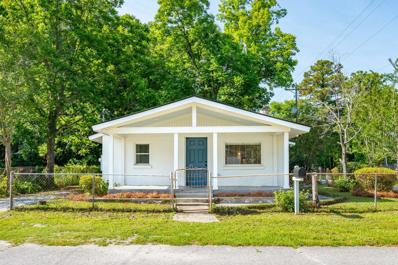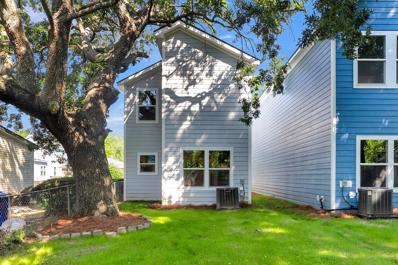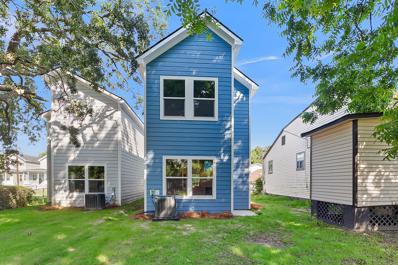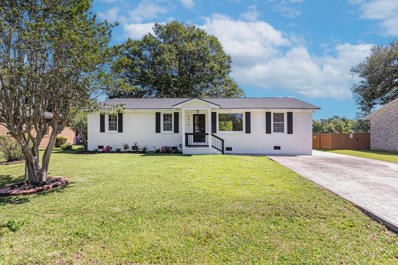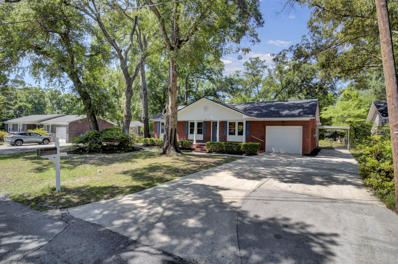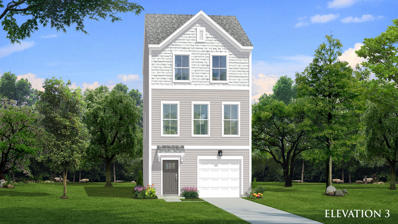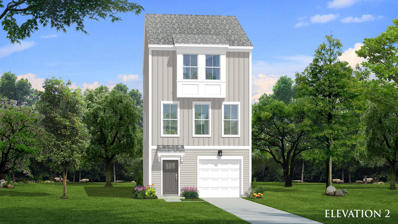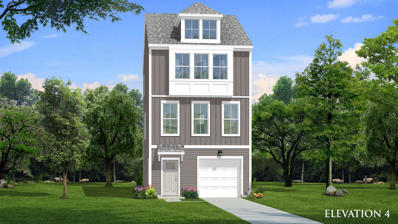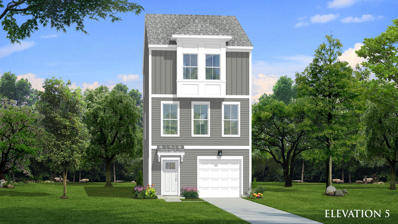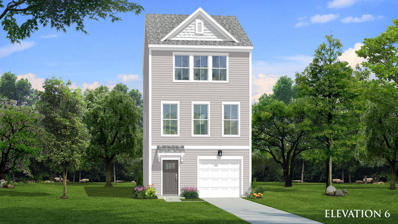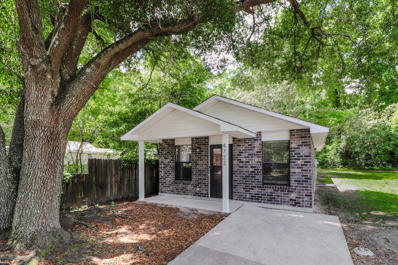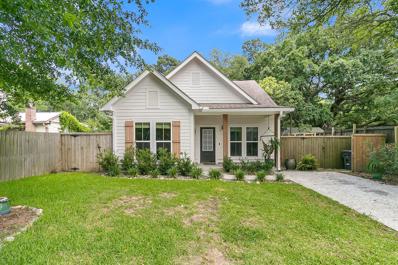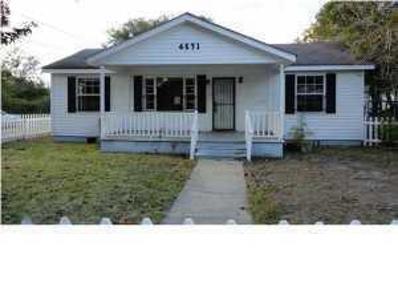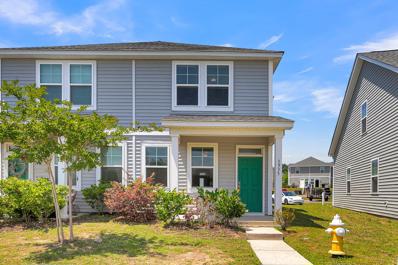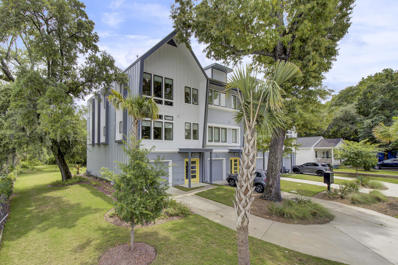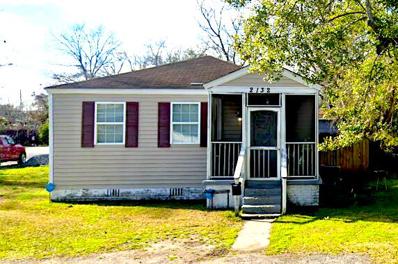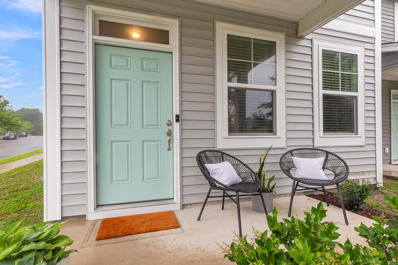North Charleston SC Homes for Sale
- Type:
- Single Family
- Sq.Ft.:
- 2,420
- Status:
- NEW LISTING
- Beds:
- 4
- Lot size:
- 0.04 Acres
- Year built:
- 2021
- Baths:
- 5.00
- MLS#:
- 24013881
- Subdivision:
- Mixson
ADDITIONAL INFORMATION
Welcome to 4547 Mixson Ave! This chic, modern townhome is perfectly nestled in the heart of the vibrant Park Circle neighborhood, putting all the best of Charleston at your fingertips. One of the standout features of this home is the luxury of private bathrooms for each bedroom. The first floor offers plenty of storage, a cozy bedroom, and a spacious two-car garage. Ascend to the second floor, where an open-concept living room flows effortlessly into a sleek kitchen boasting quartz countertops, stainless steel appliances, and a stylish subway tile backsplash. A convenient half bath is also on this level along with a bedroom perfect for guests or flex/office space. On the third floor you will find the last secondary bedroom, dedicated laundry room, a delightful porch, and a primary suite featuring a double vanity, a tiled shower, and a sizable walk-in shower. Experience the buzz of one of Charleston's trendiest neighborhoods, with an array of bars and restaurants just steps away, or venture a bit further to enjoy the stunning local beaches. The choice is yours!
- Type:
- Single Family
- Sq.Ft.:
- 950
- Status:
- NEW LISTING
- Beds:
- 3
- Lot size:
- 0.16 Acres
- Year built:
- 1943
- Baths:
- 2.00
- MLS#:
- 24013887
- Subdivision:
- Waylyn
ADDITIONAL INFORMATION
Great Investment opportunity or starter home. 2022 renovated 3 bed two bath home in Waylyn. This home has been a rental for 2 years at $1750 a month. It is conveniently located near I-26 and I-526.
- Type:
- Single Family
- Sq.Ft.:
- 1,084
- Status:
- NEW LISTING
- Beds:
- 3
- Lot size:
- 0.17 Acres
- Year built:
- 1954
- Baths:
- 2.00
- MLS#:
- 24013631
- Subdivision:
- Waylyn
ADDITIONAL INFORMATION
Nestled in the heart of the Waylyn community, this stunning brick home has been meticulously renovated from top to bottom, offering a perfect blend of classic charm and modern luxury. Boasting exquisite craftsmanship and attention to detail, this residence is sure to impress! Updates include electrical, plumbing, tankless water heater, windows (warranty included), HVAC, roof, vapor barrier, and exterior paint. Additionally, the lighting package has been enhanced to embody a modern aesthetic, new appliances, a custom laundry area, soft-close cabinets, luxury vinyl flooring, and designer paint selections throughout.
- Type:
- Single Family
- Sq.Ft.:
- 943
- Status:
- NEW LISTING
- Beds:
- 3
- Lot size:
- 0.13 Acres
- Year built:
- 1943
- Baths:
- 1.00
- MLS#:
- 24013813
- Subdivision:
- Waylyn
ADDITIONAL INFORMATION
As is sale-ENTER AT YOUR OWN RISK. Ideal home for investors, a flip or individual which has resources to do a complete model to make hame liveable once again. Home has a great lot and is waiting for someone to restore this home and restore its beauty. ENTER AT YOUR OWN RISK
- Type:
- Single Family
- Sq.Ft.:
- 2,352
- Status:
- NEW LISTING
- Beds:
- 3
- Lot size:
- 0.24 Acres
- Year built:
- 2020
- Baths:
- 4.00
- MLS#:
- 24013612
- Subdivision:
- Edgewood
ADDITIONAL INFORMATION
Welcome to your fully custom-built Charleston-style home, designed by Steve Humbert Designs and built in 2020. Nestled on a spacious 0.24-acre corner lot, this stunning residence boasts a fenced-in backyard with gate access for your boat. Enjoy a prime location just a short distance from Park Circle's vibrant restaurants, bars, and retail. The chef's kitchen features marble countertops and a large island perfect for culinary creations. The large garage/workshop can accommodate 5 vehicles, with additional driveway parking. An elevator provides easy access to the main floor, where you'll find the primary bedroom with a luxurious tiled walk-in shower. Real oak hardwood floors adorn the entire home. The second floor offers two additional bedrooms, a full bathroom, and a cozy sitting room.Experience the best of Park Circle with nearby attractions like concerts at Firefly Distillery, Holy City Brewing, fishing on Noisette Creek, and fireworks at Riverfront Park. This home also includes a whole home generator for added convenience. Don't miss this exceptional property!
- Type:
- Single Family
- Sq.Ft.:
- 1,735
- Status:
- NEW LISTING
- Beds:
- 3
- Lot size:
- 0.3 Acres
- Year built:
- 1952
- Baths:
- 3.00
- MLS#:
- 24013604
- Subdivision:
- Park Circle
ADDITIONAL INFORMATION
SHOWINGS BEGIN SATURDAY 6/1 - Super unique property - 2 homes - 2 full kitchens - 2 separate electric meters - 1 lot on 1/3 acre located on the private upper west side of Park Circle. Both homes completed a down to the studs renovation in 2021 and main house generated over $22,000 as a part time rental last year. 3/3 and 1735 sq ft total on property MAIN HOUSE:2 bedroom, 2 full bath -1100 sq ft, granite, tile, gas range, full primary bath addition with walk in closet, tiled walk in shower, tankless water heater DETACHED APARTMENT:1 bedroom, 1 full bath - 635 sq ft, with full kitchen, granite, separate electric meter, separate laundry facilities, full bath, tiled walk in shower, tankless water heater
- Type:
- Single Family
- Sq.Ft.:
- 2,219
- Status:
- NEW LISTING
- Beds:
- 4
- Lot size:
- 0.26 Acres
- Year built:
- 1960
- Baths:
- 2.00
- MLS#:
- 24013609
- Subdivision:
- Park Circle
ADDITIONAL INFORMATION
A truly rare gem located in the heart of highly desirable Park Circle. Situated on a large lot while being one of the larger homes in the historic Cameron Terrace sub-section, this home has been meticulously maintained for over 60 years from only two homeowners. Walking up to the house, you will see gorgeous, mature azalea bushes bordering the right of the house that were planted over half a century ago. As you enter the front door, you will find a spacious entry room and a downstairs with beautiful hardwood pine flooring. This home has had love poured into it from the beginning and the current homeowners have spared no detail installing a litany of upgrades from a completely renovated master bath and bedroom, to new fixtures throughout all the way to a Halo 5 whole house water filtrationsystem. The kitchen has also been transformed with new herringbone style tile backsplash, freshly painted cabinets and custom built-in storage above the refrigerator. As you pass through the kitchen, you will find a large living room with refinished pine flooring and new recessed can lighting. Off of the living room, you will move upstairs to find a truly unique "master suite". The upstairs has been completely renovated with an updated master bathroom that was built new from the studs including a walk-in shower. A 2nd closest was also added to the master bedroom that includes custom built wooden shelving. Off of the kitchen, you will pass through a stunning sunroom with wooden ceilings, custom-painted tile flooring, German schmear brick that invites you to slow down, relax and enjoy the natural light and view of the outdoors. As you exit the sunroom, you will find a true oasis that is an entertainer's dream. With a backyard layout designed from a landscape architect, you will effortlessly flow from the house to either a large deck with built in smoker or to your own private fire pit. At the rear of the property, you will find a remodeled shed that is perfect for storage or as a work-shop with both electricity and an AC unit. This backyard will become your happy place to either host guests or unwind with family. This home is conveniently located on a peaceful street within walking distance to the brand new Danny Jones Athletic Center, a 4 minute drive to the highly renowned "Worlds Largest Inclusive Playground" or lively downtown Park Circle, a short drive to downtown Charleston and the beautiful beaches the Lowcountry is known for.
- Type:
- Single Family
- Sq.Ft.:
- 2,406
- Status:
- NEW LISTING
- Beds:
- 3
- Lot size:
- 0.11 Acres
- Year built:
- 2021
- Baths:
- 4.00
- MLS#:
- 24013400
- Subdivision:
- Noisette Towns
ADDITIONAL INFORMATION
STRIKING ARCHITECTURE AND PICTURESQUE VIEWS! Welcome to Noisette Towns, a rare opportunity to own like-new construction with the charm of massive live oaks and beautiful marsh views right in your backyard. Centrally located, this community offers an attractive lifestyle of luxury, low maintenance, and convenience in the ever popular Park Circle area. Enjoy walkable streets, intimate restaurants, coffee shops, breweries, Firefly Distillery, shopping, and the list goes on and on... Downtown Charleston & area beaches are also just a few miles away. This 3 bedroom, 3.5 bathroom, 2406 square foot townhome is finely appointed with tasteful interiors, carefully throughout upgrades, and an open concept floor plan. It's also a corner unit with tons of oversized windows & natural light!As you enter the front door, you are warmly greeted by beautiful hardwood floors and an oak staircase with storage space underneath. Hardwood floors run throughout, no carpet! Perfect for guests or as a Mother-In-Law Suite, on the first level there's a huge 21 x 13 bedroom with a full ensuite bathroom, quartz vanity, walk-in closet, and access to a private patio overlooking the backyard. Making your way upstairs to the main living area, this is where the magic happens. Your eye immediately draws to the show stopping twelve-foot stackable glass doors revealing the most amazing view. Step outside and enjoy your morning coffee, sip your favorite cocktail, dine outside, or just sit back and relax while soaking up the stunning scenery from your covered balcony. Back inside, ten foot ceilings & a wide-open floor plan provide a very comfortable and spacious living space, also great for entertaining! The kitchen features an oversized center island with quartz countertops, 42 inch cabinets, stainless steel appliances including a gas cooktop, and subway tile backsplash. Making your way upstairs, you'll find a large Owner's Suite with a tiled shower, dual raised vanity with quartz, a walk-in closet, and access to yet another covered balcony. The charm of Noisette Creek and wooded views from up here is something special. Next is a third bedroom with its own ensuite bathroom, stand up tiled shower, & quartz vanity. This is truly an amazing home with a lot to offer including the ability to rent short-term as an income producing property. The stylish architecture & nature views from three private outdoor spaces create an experience that's hard to beat. Come see it today before it's gone! ***Overflow parking available on the driveway and along Orangeburg*** ***Dog friendly community***
Open House:
Sunday, 6/2 12:00-2:00PM
- Type:
- Single Family
- Sq.Ft.:
- 1,375
- Status:
- Active
- Beds:
- 3
- Lot size:
- 0.19 Acres
- Year built:
- 1950
- Baths:
- 2.00
- MLS#:
- 24013280
- Subdivision:
- Liberty Hill
ADDITIONAL INFORMATION
Check out this awesome find near Park Circle! Renovated in 2022, this gem is waiting for new owners. With a fenced yard and off-street parking, it's perfect for you. Inside, enjoy new LVP floors, a snazzy kitchen, and spa-like bathrooms. Plus, all appliances stay! HVAC, tankless water heater, roof, and spray foam insulation - all updated in 2022. Grab it before it's gone!
- Type:
- Single Family
- Sq.Ft.:
- 1,120
- Status:
- Active
- Beds:
- 3
- Lot size:
- 0.06 Acres
- Year built:
- 2024
- Baths:
- 3.00
- MLS#:
- 24013254
- Subdivision:
- Accabee
ADDITIONAL INFORMATION
BRAND NEW CONSTRUCTION centrally located in the heart of North Charleston! Featuring 3-bedrooms and 2.5-bathrooms and move in ready! Luxury vinyl plank flooring, stainless steel appliances, recessed lighting, smooth countertops and so much more. Great opportunity and you do not want to miss this chance!
- Type:
- Single Family
- Sq.Ft.:
- 1,120
- Status:
- Active
- Beds:
- 3
- Lot size:
- 0.06 Acres
- Year built:
- 2024
- Baths:
- 3.00
- MLS#:
- 24013251
- Subdivision:
- Accabee
ADDITIONAL INFORMATION
BRAND NEW CONSTRUCTION centrally located in the heart of North Charleston! Featuring 3-bedrooms and 2.5-bathrooms and move in ready! Luxury vinyl plank flooring, stainless steel appliances, recessed lighting, smooth countertops and so much more. Great opportunity and you do not want to miss this chance!
- Type:
- Single Family
- Sq.Ft.:
- 1,580
- Status:
- Active
- Beds:
- 4
- Lot size:
- 0.23 Acres
- Year built:
- 1968
- Baths:
- 3.00
- MLS#:
- 24013202
- Subdivision:
- Wando Woods
ADDITIONAL INFORMATION
Nestled in the desirable Wando Woods neighborhood, this tastefully renovated home offers a perfect blend of style and convenience. Centrally located, it's just minutes away from Downtown, Mt. Pleasant, and Charleston International Airport. Completely renovated in 2024, this home has been taken to the studs, which includes new roof, new AC unit and new tankless water heater. It boasts new LVP and ceramic tile flooring throughout, along with updated stainless steel appliances, farmhouse sink, light fixtures, plumbing fixtures, and ceiling fans. The brand new crisp white cabinets and countertops, along with fresh paint inside and out add a modern touch to the space.The bright and open layout is ideal for entertaining, with new windows throughout with a spacious eat-in kitchen features a casual breakfast bar and ample space for a dining table and chairs. A full laundry room conveniently sits off the kitchen has been added along with a drop zone which is off the back and leads out onto the brand-new deck overlooking the private, tree-lined fenced in backyard. The large and inviting primary suite, located off the living room, features an ensuite bath and ample walk-in closet. Off the large family room are three light-filled secondary bedrooms with one room sharing a full bath. Wando Woods is known for its established neighborhood charm, with large lots, mature trees, and a neighborhood boat ramp providing access to the Ashley River. The large driveway offers plenty of parking, and the carport is perfect for storing a boat or golf cart. This home is truly a hidden gem, offering easy access to all that Charleston has to offer. Don't miss the opportunity to make it yours!
- Type:
- Single Family
- Sq.Ft.:
- 1,512
- Status:
- Active
- Beds:
- 3
- Lot size:
- 0.23 Acres
- Year built:
- 1966
- Baths:
- 2.00
- MLS#:
- 24013176
- Subdivision:
- Wando Gardens
ADDITIONAL INFORMATION
Welcome to 4709 Yardley Drive. This renovated ranch is located in Wando Gardens; an ideal spot for commuting to anywhere in the Lowcountry. Step inside and discover a home that has been tastefully updated. Renovation highlights include a new roof, new windows, fresh paint and new lighting throughout. The kitchen features new cabinets, leather finish granite countertops and new stainless steel appliances. Both bathrooms have been nicely updated with new vanities, granite, tile, and plumbing fixtures. This one is a must see! Schedule your showing today.
- Type:
- Single Family
- Sq.Ft.:
- 1,941
- Status:
- Active
- Beds:
- 4
- Lot size:
- 0.1 Acres
- Year built:
- 2024
- Baths:
- 4.00
- MLS#:
- 24012947
- Subdivision:
- Park Circle
ADDITIONAL INFORMATION
Welcome Home to the Brookgreen floor plan minutes from the heart of Park Circle! This UNDER CONSTRUCTION home features a guest suite with full bath downstairs and screened in porch. Open rails, Oak Stair Treads, Modern Electric Fireplace w/ Shiplap Surround, Upgraded Cabinets, Quartz Counters throughout, and a Stainless Steel Appliance Package with a GAS Range are all included in this home! This is a unique opportunity to live in one of Charleston's most vibrant communities. Nearby Riverfront Park features stunning views of the Cooper River, events, extensive green space, water splash pads and dog park. The new city Sports Complex and state of the art playground are nearby to this home too!
- Type:
- Single Family
- Sq.Ft.:
- 1,941
- Status:
- Active
- Beds:
- 4
- Lot size:
- 0.1 Acres
- Year built:
- 2024
- Baths:
- 4.00
- MLS#:
- 24012967
- Subdivision:
- Park Circle
ADDITIONAL INFORMATION
This UNDER CONSTRUCTION Brookgreen floor plan minutes from the heart of Park Circle! This home features a guest suite with full bath downstairs and screened in porch. Open rails, Oak Stair Treads, Modern Electric Fireplace w/ Shiplap Surround, Upgraded Cabinets, Quartz Counters throughout, and a Stainless Steel Appliance Package with a GAS Range are all included in this home! This is a unique opportunity to live in one of Charleston's most vibrant communities. Nearby is the new city Sports Complex, a state of the art playground and Riverfront Park features stunning views of the Cooper River, events, extensive green space, water splash pads and dog park.
- Type:
- Single Family
- Sq.Ft.:
- 1,941
- Status:
- Active
- Beds:
- 4
- Lot size:
- 0.1 Acres
- Year built:
- 2024
- Baths:
- 4.00
- MLS#:
- 24012952
- Subdivision:
- Park Circle
ADDITIONAL INFORMATION
Welcome Home to the Brookgreen floor plan minutes from the heart of Park Circle! This UNDER CONSTRUCTION home features a guest suite with full bath downstairs and screened in porch. Open rails, Oak Stair Treads, Modern Electric Fireplace w/ Shiplap Surround, Upgraded Cabinets, Quartz Counters throughout, and a Stainless Steel Appliance Package with a GAS Range are all included in this home! This is a unique opportunity to live in one of Charleston's most vibrant communities. Nearby Riverfront Park features stunning views of the Cooper River, events, extensive green space, water splash pads and dog park. The new city Sports Complex and state of the art playground are also nearby.
- Type:
- Single Family
- Sq.Ft.:
- 1,941
- Status:
- Active
- Beds:
- 4
- Lot size:
- 0.1 Acres
- Year built:
- 2024
- Baths:
- 4.00
- MLS#:
- 24012963
- Subdivision:
- Park Circle
ADDITIONAL INFORMATION
This UNDER CONSTRUCTION Brookgreen floor plan minutes from the heart of Park Circle! This home features a guest suite with full bath downstairs and screened in porch. Open rails, Oak Stair Treads, Modern Electric Fireplace w/ Shiplap Surround, Upgraded Cabinets, Quartz Counters throughout, and a Stainless Steel Appliance Package with a GAS Range are all included in this home! This is a unique opportunity to live in one of Charleston's most vibrant communities. Nearby is the new city Sports Complex, a state of the art playground and Riverfront Park features stunning views of the Cooper River, events, extensive green space, water splash pads and dog park.
- Type:
- Single Family
- Sq.Ft.:
- 1,941
- Status:
- Active
- Beds:
- 4
- Lot size:
- 0.1 Acres
- Year built:
- 2024
- Baths:
- 4.00
- MLS#:
- 24012960
- Subdivision:
- Park Circle
ADDITIONAL INFORMATION
This UNDER CONSTRUCTION Brookgreen floor plan minutes from the heart of Park Circle! This home features a guest suite with full bath downstairs and screened in porch. Open rails, Oak Stair Treads, Modern Electric Fireplace w/ Shiplap Surround, Upgraded Cabinets, Quartz Counters throughout, and a Stainless Steel Appliance Package with a GAS Range are all included in this home! This is a unique opportunity to live in one of Charleston's most vibrant communities. Nearby is the new city Sports Complex, a state of the art playground and Riverfront Park features stunning views of the Cooper River, events, extensive green space, water splash pads and dog park.
- Type:
- Single Family
- Sq.Ft.:
- 1,080
- Status:
- Active
- Beds:
- 3
- Lot size:
- 0.09 Acres
- Year built:
- 1991
- Baths:
- 2.00
- MLS#:
- 24013498
- Subdivision:
- Liberty Hill
ADDITIONAL INFORMATION
Welcome to 4723 Mint Ave, a quaint ranch-style home located minutes away from the vibrant and highly sought-after Park Circle neighborhood of North Charleston, SC. This stunning 3-bedroom, 2-bath residence boasts comfort and unparalleled convenience.Step inside to discover the impeccable luxury vinyl flooring that flows seamlessly throughout the home, creating a modern and cohesive look. The heart of the home, the kitchen, is a chef's delight, featuring stainless steel appliances, ample counter space, and stylish cabinetry.The open living and dining area is perfect for entertaining, filled with natural light that accentuates the home's inviting ambiance.The primary bedroom offers a tranquil retreat with a well-appointed ensuite bathroom, while the additional bedrooms provide plenty of space for family, guests, or a home office. Beyond the beautiful interiors, the location of this home is truly exceptional. Situated near the dynamic Park Circle area, you'll enjoy easy access to lush parks, local shops, & dining at one of the many delicious restaurants nearby. The area is also known for its vibrant community events and cultural attractions, ensuring there's always something exciting to do. Additionally, the location provides easy access to I-526, Tanger Outlet, Boeing, and Charleston International Airport. Whether you're an investor seeking an easy customization opportunity, additional income with STR, or a homeowner with a vision, 4723 Mint Ave is the perfect place for you.
- Type:
- Single Family
- Sq.Ft.:
- 1,325
- Status:
- Active
- Beds:
- 3
- Lot size:
- 0.18 Acres
- Year built:
- 2020
- Baths:
- 2.00
- MLS#:
- 24013379
- Subdivision:
- Park Circle
ADDITIONAL INFORMATION
Welcome to your dream home in the vibrant Park Circle community! Nestled in the heart of North Charleston, this fabulous craftsman-style one-story residence offers the epitome of modern comfort and style. Boasting 3 bedrooms, 2 baths, and a host of luxurious amenities, this home is sure to impress even the most discerning buyer.Upon entry, you'll be greeted by the spacious and inviting family room, complete with a cozy gas fireplace with decorative windows and shiplap is perfect for relaxing evenings with loved ones. The 9' and 10' ceilings throughout create an airy and open atmosphere, while the stunning luxury vinyl plank flooring adds a touch of elegance to every room.Entertain with ease in the separate dining area, illuminated by a large picture window that floods the spacewith natural light. The gourmet kitchen is a chef's delight, featuring ample cabinetry, custom tiled backsplash, a convenient kitchen island, and stainless steel appliances including a gas range, dishwasher, microwave, and fridge. Retreat to the tranquil Owner's Suite, boasting another 10' tray ceilings, a spacious walk-in closet, and a luxurious en-suite bathroom. The unique and elegant tiled floors really set the stage for this en-suite. Pamper yourself at the large dual sink vanity or in the custom tiled shower with beautiful black, grid framed glass doors and transom window. Outside, the expansive lot offers endless possibilities, stretching from Rugheimer to Bexley and providing easy access for storing vehicles, boats, or RVs. Stone pavers guide you from the front porch to the screened porch, where you can relax and enjoy some sweet tea, your beautiful surroundings and the splendor of the live oak centerpiece in your backyard. There is also a sizeable storage room which is accessed from the screen porch, because who doesn't love more storage. The professionally designed custom exterior lighting illuminates the home and its lush vegetation, highlighting that gorgeous Live Oak tree in the backyard. With its prime location near Daniel Island, Mount Pleasant, and the IOP Beach, this home truly offers the best of Lowcountry living. Park Circle, where convenience and charm converge to offer the ultimate lifestyle experience! Indulge in the culinary delights of fine dining establishments and cozy pubs, where mouthwatering dishes and refreshing drinks await. Seeking entertainment and excitement? Park Circle offers a variety of options to suit every taste. From live music venues and theaters to art galleries and cultural events, there's always something new to explore and enjoy. Families and outdoor enthusiasts will appreciate the abundance of play parks, bike paths, and recreational facilities scattered throughout the neighborhood. And let's not forget about the nearby beaches, shopping destinations, and other local attractions just waiting to be discovered. Whether you're in the mood for a day of sun and sand or a leisurely shopping spree, Park Circle puts it all within easy reach. Don't miss your chance to own this exceptional property in one of Charleston's most sought-after neighborhoods. Schedule your showing today and make this stunning home yours before it's gone!
- Type:
- Single Family
- Sq.Ft.:
- 2,761
- Status:
- Active
- Beds:
- 4
- Lot size:
- 0.26 Acres
- Year built:
- 1950
- Baths:
- 3.00
- MLS#:
- 24012717
- Subdivision:
- Park Circle
ADDITIONAL INFORMATION
Attention Investors and Developers- Prime location around new development and not far from the popular Park Circle community. This is a three unit multifamily property with long term tenants for those looking for an investment property. For Developers there is so much potential. Don't miss out on this opportunity.
- Type:
- Single Family
- Sq.Ft.:
- 1,377
- Status:
- Active
- Beds:
- 3
- Lot size:
- 0.05 Acres
- Year built:
- 2018
- Baths:
- 3.00
- MLS#:
- 24012565
- Subdivision:
- Horizon Village
ADDITIONAL INFORMATION
Welcome to 3935 Four Poles Park Dr.! This stunning home has been upgraded and perfectly tailored for modern living! This charming residence offers a seamless blend of style and comfort, making it the perfect place to call home.Step inside to discover an inviting open-concept living area filled with natural light. The heart of this home is the beautifully upgraded kitchen, complete with sleek quartz countertops, beautifully upgrade backsplash, and ample cabinetry. Whether you're a seasoned chef or love casual cooking, this kitchen is sure to meet your needs and desires.Retreat to the spacious primary suite, where luxury meets relaxation. The upgraded primary bathroom boasts elegant fixtures, a spa-like shower, anddesigner touches that create a serene oasis. It's the perfect place to unwind after a long day. With three generous bedrooms, this home offers flexibility and space that surpasses the original two-bedroom layout. Each bedroom provides comfort and privacy, making it ideal for families, guests, or a home office setup. Outside, you'll find a lovely backyard space perfect for entertaining or simply enjoying the Charleston sunshine. The well-maintained grounds and charming curb appeal make this home a standout in the neighborhood. Located in the heart of North Charleston, this home is conveniently close to shopping, dining, parks, and top-rated schools. Don't miss out on the opportunity to own this beautifully upgraded gem in a prime location. Schedule your private tour today and experience the charm and elegance
- Type:
- Single Family
- Sq.Ft.:
- 2,367
- Status:
- Active
- Beds:
- 3
- Lot size:
- 0.13 Acres
- Year built:
- 2022
- Baths:
- 4.00
- MLS#:
- 24012491
- Subdivision:
- Noisette Towns
ADDITIONAL INFORMATION
Welcome to this stunning end-unit townhome in a serene low-country location. Large windows flood the loft-like space with natural light. The main level features an open-concept living area with soaring ceilings and an 8 x 12-foot glass door leading to a covered deck. This is the perfect spot for outdoor dining and enjoying views of heritage oaks and nearby marshlands.The kitchen is a chef's dream, with quartz countertops, a spacious island for seating, and premium appliances. The custom tile work adds a stylish touch, while the adjacent dining area is ideal for gatherings. A conveniently located powder room provides added comfort for guests.On the ground floor, the mother-in-law suite has a private entrance, a kitchenette, a full bathroom, a walk-in closet, and a covered patio that opens to a lush backyard bordering park-like city-owned land. This flexible space is ideal for accommodating guests, hosting family, or creating rental income opportunities. The top floor houses the primary suite, which includes a sitting area and a private covered porch. The spa-inspired bathroom features a soaking tub, a tiled shower, a dual quartz vanity, and a walk-in closet. The second bedroom has an en-suite bathroom for privacy, while the conveniently located laundry area makes daily chores easier. Quality craftsmanship is evident throughout the townhome, from the oak flooring and craftsman-style trim to the elegantly designed doors. The energy-efficient foam-insulated attic and full garage add to the home's functionality. Located just a short stroll from the vibrant Park Circle area, it offers quick access to restaurants, shops, and multiple entertainment venues. Nearby parks offer a fishing dock, two disc golf courses, a state-of-the-art playground, and a recently opened public athletic center with a pool. With its prime location, attractive design, and flexible living spaces, this townhome is an unusual find. It backs to a rare natural marsh area. Schedule a showing today to discover the perfect blend of modern convenience and low-country charm.
Open House:
Saturday, 6/1 10:00-11:30PM
- Type:
- Single Family
- Sq.Ft.:
- 936
- Status:
- Active
- Beds:
- 3
- Lot size:
- 0.1 Acres
- Year built:
- 1940
- Baths:
- 2.00
- MLS#:
- 24012378
- Subdivision:
- Nafair Addition
ADDITIONAL INFORMATION
Great investment opportunity in North Charleston!! 3/1.5 fix and flip or continue to rent. Rent is currently set at $1200 per month. This area has shown a lot of growth over the past year, get in while you can!
- Type:
- Single Family
- Sq.Ft.:
- 1,506
- Status:
- Active
- Beds:
- 3
- Lot size:
- 0.07 Acres
- Year built:
- 2019
- Baths:
- 3.00
- MLS#:
- 24012338
- Subdivision:
- Horizon Village
ADDITIONAL INFORMATION
This stunning, stylish end unit townhome has the air of a bespoke designer model, overlooking the tranquil HOA space. The kitchen is a chef's dream, featuring Quartz countertops, design-led fixtures and lighting, stainless steel appliances, subway tile backsplash, and crown molding. Additional storage has been cleverly integrated into the pantry under the stairs. The entire home benefits from LVP flooring and stained wood treads. The primary bedroom is a spacious haven bathed in natural light, with organized closet systems. The primary bathroom boasts a chic upgraded shower with ceiling-high tiles and modern fixtures and faucets. The half bath has been tastefully refurbished, while the living room boasts stylish shiplap walls and sconces.The laundry closet has been enhanced with practical cabinets.The interior has been freshly repainted, with blinds added to every room for privacy. New light fixtures have been installed throughout the home for added elegance. 2 deeded parking space in rear of home. Just minutes away from the bustling Downtown Park Circle, renowned for its popular restaurants, breweries, and boutiques. Enjoy the close proximity to the Park City Community Club with its new play park and the Four Poles Park Frisbee Golf. Take advantage of the community dock for fishing, kayaking, and paddleboarding.

Information being provided is for consumers' personal, non-commercial use and may not be used for any purpose other than to identify prospective properties consumers may be interested in purchasing. Copyright 2024 Charleston Trident Multiple Listing Service, Inc. All rights reserved.
North Charleston Real Estate
The median home value in North Charleston, SC is $165,200. This is lower than the county median home value of $343,100. The national median home value is $219,700. The average price of homes sold in North Charleston, SC is $165,200. Approximately 39.3% of North Charleston homes are owned, compared to 49.11% rented, while 11.58% are vacant. North Charleston real estate listings include condos, townhomes, and single family homes for sale. Commercial properties are also available. If you see a property you’re interested in, contact a North Charleston real estate agent to arrange a tour today!
North Charleston, South Carolina 29405 has a population of 108,186. North Charleston 29405 is more family-centric than the surrounding county with 30.11% of the households containing married families with children. The county average for households married with children is 26.66%.
The median household income in North Charleston, South Carolina 29405 is $39,944. The median household income for the surrounding county is $57,882 compared to the national median of $57,652. The median age of people living in North Charleston 29405 is 32.5 years.
North Charleston Weather
The average high temperature in July is 90.5 degrees, with an average low temperature in January of 38.4 degrees. The average rainfall is approximately 49.5 inches per year, with 0.4 inches of snow per year.
